本文由 东朗景观 授权mooool发表,欢迎转发,禁止以mooool编辑版本转载。
Thanks Dolong Landscape for authorizing the publication of the project on mooool, Text description provided by Dolong Landscape.
东朗景观: 这是一个蜕变的故事,3个月,2208个小时。从废弃工厂,到工业化学院风,从无人问津,到网红圣地,我们为它注入了新的活力。小成本,短时间,大变样的示范区。
Dolong Landscape:This is a story of transformation,which experienced 3 months, 2208 hours.From abandoned factories to industrialized college style,From no one cares to the holy land of Internet celebrities,We have injected new vitality into it.Mimimun cost, shortest time, with biggest change demonstration area.
▼项目视频 Project video
利用现有造纸厂场地及厂房建筑,打造现代风格,科技感的景观。利用明快的色彩,简约的线条,打造成本可控,建造时间有保证的示范区景观,唤活场地生机。
Utilize the existing paper mill site and plant buildings, with bright colors and simple lines to create a modern style and technological landscape.
这是一个有爱的地方|It’s a place of love
地块位于保定市莲池区,周围边状路网密集,区位和自然环境优越,交通便利, 配套齐全,教育资源丰富。
保定莲池区名源于历史上保定八景之一的 “莲漪夏艳”古莲花池。将“莲池”命名为保 定新的市辖区名称,弘扬了保定地域文化,彰显古城特色,增添城市魅力。
The plot is located in Lianchi District, Baoding City, with dense road network, superior location and natural environment, convenient transportation, complete supporting facilities and rich educational resources.
The name of Lianchi District in Baoding originates from the ancient lotus pond named “Lianyi Xiayan”, one of the eight scenic spots in Baoding. The name of “Lianchi” is the new district name of Baoding, which promotes the regional culture of Baoding, highlights the characteristics of the ancient city and adds charm to the city.
▼区位与设计概念 Location and design concept
我原本是这个样子的|That’s what I used to be
废弃的厂房,无人问津。
Abandoned factory, no one asks.
▼场地现状 Site status
▼破败的建筑,杂乱的植物 Dilapidated buildings, disordered plants
自主抛出问题:Throw out text and picture independently.
1. 如何巧妙利用废弃厂房,将其与示范区进行融合与再利用?
2. 沿街景观界面的昭示性?
3. 精神堡垒和 IP 元素,如何成为打击点?
4. 如何激活场地,聚集人气?
1. How to make good use of the abandoned plant and integrate it with the demonstration area?
2. The visibility of the landscape interface along the street?
3. How can spiritual fortress and IP elements become the attack points?
4. How to activate the venue and gather popularity?
自主解决问题:Solve problems independently.
1. 利用废弃厂房打造的红砖复古风售楼处延续莲池书院文化。
2. 通过精神堡垒、门头、景墙提高沿街景观界面的昭示性。
3. 引入特有 IP,使场地更具互动性,加深场地记忆。
4. 前场打造科技感、时尚感的互动场地,传承与激活相融合。
1. The red brick retro style Sales Office built by the abandoned factory buildings continues the culture of Lianchi Academy.
2. Improve the visibility of landscape interface along the street through spiritual fortress, gatehead and landscape wall.
3. Introduce special IP to make the venue more interactive and deepen the memory of the venue.
4. Create an interactive venue with a sense of science and technology and fashion, and integrate inheritance and activation.
▼场地分析与设计策略 Site analysis and design strategy
设计师把我画成了这样|The designer drew me like this
基于设计理念,产出了1-2-3-4-5版的方案。
Based on the design concept, the 1-2-3-4-5 version of the scheme is produced.
▼过程版草图 Process draft
我是这样被改造的|I’m being treated like this Reformed
保留——移除——改造:Keep remove transform.
结合道路环境,根据路基情况设计出道路流线,保留部分硬景设施,和多数可移植的种植并将其改造。
Combined with the road environment, the road streamline is designed according to the subgrade conditions,Some hard landscape facilities will be reserved,And most of them can be transplanted and transformed.
▼场地动图 Site map
▼元素的提取与演绎 Extraction and deduction of elements
我变美了,世界都变了|I’ve become beautiful, the world has changed
▼鸟瞰 Bird’s-eye view
时光之门|The gate of time
有这样一扇门,前卫不规则的形态,散发出耀眼的光,栖身于大自然中,格外的醒目且神秘,萤火虫般星星点点的亮光,装点、编织着美梦,这是通往快乐的时光之门,可以穿越过凡尘的烦恼,让时光驻足于这片无忧的空间。
There is such a door,Avant garde irregular shape, emitting dazzling light,Living in the nature, it is particularly striking and mysterious,Firefly like lights decorate and weave dreams,This is the door to a happy time,Through the troubles of the world,Let time stop in this worry free space.
▼入口空间 Entrance space
▼做旧的钢板外侧结合内侧以镜面设计 The outer side of the old steel plate is combined with the inner side for mirror design
快乐星球|Happy planet
什么是快乐星球?让我们来带你研究。忘乎所以的像孩子般纯真的笑,是美梦,也是在这里可以实现的美梦。极宽的入场让心情豁然开朗,星际航线般曲折的铺装,在鲜明的橙色指引下,使经过的每一个区域充满惊喜。
What is a happy planet?Let Abramovich take you to the research.Forgetful smile like a child,It’s a dream and a dream that can be realized here.The extremely wide entrance makes the mood suddenly bright,The winding pavement of the interstellar route,Guided by the bright orange,Surprise every area you pass.
▼鸟瞰 Bird’s-eye view
▼鲜活的色彩搭配与折线的铺装引导 Vivid color matching and broken line paving guidance
▼交错的场地与植被空间,打破单一化的常规场地 The staggered site and vegetation space break the single conventional site
▼夜幕降临,是美梦的开始 Nightfall is the beginning of a dream
▼充满趣味的活动场地是孩童的快乐星球 The fun venue is a happy planet for children
▼星星点点的灯光照亮快乐 Little lights illuminate happiness
▼多样的趣味活动 Various interesting activities
▼贴心的呵护 Intimate care
售房部前场书香密林|The front of the sales department is full of books
迷雾漫漫,充满神秘感的书卷装置吸引着目光,伴着景泉拾级而上是一片幽静的密林。书香气浓重的红砖在缝隙中透着光亮,一排排的弯杆元宝枫在线性光的衬托下,列阵摆出“低腰”欢迎的姿态,用绅士的礼遇,迎接每一位贵客光临。
The fog is long, and the mysterious scrolling device attracts the eyes,Along with Jingquan, it is a quiet dense forest.The red brick with strong aroma of books is shining in the crevice,Row after row of curved maple trees set off by linear light,The array shows a “low waist” welcome attitude,Welcome every distinguished guest with gentleman’s courtesy.
▼鸟瞰 Bird’s-eye view
▼鸟瞰夜景 A bird’s-eye view of the night scene
▼书卷装置 Book rolling device
▼伴着光影婆娑的书卷密林通往展示空间 With the light and shadow of the book volume dense forest to the exhibition space
▼夜景 Night scene
▼书卷装置细节展示 Detailed display of book device
线性的灯光,拉伸空间的维度,黑白色的砾石,划分出空间的层次,漫步其中,顿感幽静。透明的玻璃砖景墙,延续红砖的形态,令材质凸显变化,与对景的灯光互明,十分耀眼。
Linear lighting,Stretch the dimensions of space,Black and white gravel,Divide the space into layers,Walking in it,I feel quiet.Transparent glass brick landscape wall,Continue the form of red brick,Make the material change,With the light of the scene,It’s brilliant.
▼书院野趣,沉浸风雅的氛围 The academy is wild and elegant
▼在迷雾漫绕的仙境漫步,追逐童真的好奇心 Walking in the misty fairyland, chasing childlike curiosity
▼线性灯带划分场地氛围营造 Linear light band division and site atmosphere construction
▼植物花池与砾石分割增添空间层次 Plant flower pool and gravel partition add space level
▼透过弯杆元宝枫看到书院 See the academy through Yuanbaofeng
▼书院夜景 Night view of Academy
▼静谧的休闲空间 Quiet leisure space
红砖铁皮的工业风,延续了整个氛围,学院风的儒雅,在厚重的转影中,书写着文人雅趣的院校沧桑。
The industrial style of red brick and iron sheet,It continues the whole atmosphere,The elegance of academic style,In the thick shadow,The vicissitudes of colleges and universities that write the elegant taste of scholars.
▼充满工业风的红砖与铁皮设计景墙水景 Full of industrial style red brick and iron sheet design landscape wall Waterscape
▼凹凸变化的红砖与水景细节 Concave convex red brick and waterscape details
时光总是流逝的很快,惟有回忆会在脑海中驻足。在创造美好的路上,善于发现身边的美,挖掘可待改造的美,使之成为深刻美好的画面烙刻于心,是我们对于项目不变的追求。
Time goes by quickly,Only memory will stop in my mind.On the way to creating beauty,He is good at discovering the beauty around him and digging out the beauty that can be transformed,Make it a deep and beautiful picture, engraved in the heart,It is our constant pursuit for the project.
关于“砖”的执拗|On the obstinacy of “brick”
红砖是对在地文化的尊重,也是我们对老厂房文脉的延续,如何将其巧用于项目,在创新中保留沉淀的文化背景,是我们思考的重点。
Red brick is respect for local culture,It’s also a continuation of the context of our old factory,How to use it skillfully in projects,Keep the cultural background of precipitation in innovation,It’s the focus of our thinking.
▼对红砖的现场考察 On site investigation of red brick
反复推敲项目的砖型,大小及颜色,让我们几乎成了这方面的专家,在多个方案最终效果的比对后,我们采用了更具传统味道的小砖,建筑景观风格相统一,形成一个协调的文院氛围。
Go over and over the brick type, size and color of the project,Let’s almost become experts in this field,After the comparison of the final effects of several schemes,We use small bricks with a more traditional flavor,The architectural landscape style is unified,To form a harmonious atmosphere of the Academy.
▼红砖书院建筑风格 Architectural style of red brick Academy
▼与建筑相协调统一的景观设计 Landscape design in harmony with architecture
在统一后的基调里,我们“玩”起了“砖”,将“砖”以不同的形式,再创造于项目中的各个角落,在传统的基础上,开拓更多有趣的效果及“玩法”。
In the tone after unification, we “play” with “bricks”,The bricks are created in different forms in every corner of the project,On the basis of tradition, more interesting effects and “playing methods” will be developed.
▼以不同形式的红砖呈现于景观之中 In different forms of red brick in the landscape
红砖,玻璃砖,儿童趣味拼砖,使项目生动且饱含意义,趣味盎然。
Red brick, glass brick and children’s interesting bricks make the project vivid, meaningful and interesting.
对项目近乎极致的一丝不苟,才能换来最终落地的完美呈现。
The project is extremely meticulous,In exchange for the perfect presentation of the final landing.
项目名称:保定金樾万象
项目位置:保定市莲池区太行路与利民街交叉口西北侧
项目规模:6441 ㎡
合作业主:爱情地产,新城控股华北大区
管理团队:周子健,徐贤杰,黄显亮,罗诚铃,潘梅林
杨哲,杨皓,李婷,孟宪朝,王新宇,张浩
景观设计:东朗景观
设计团队:刘爱晨,王跃,章佳嘉,李佳,曹贺,颜玉环
杨子昇,周盼月
施工团队:保定凯昌建筑工程有限公司
景观风格:现代风格
摄影团队:Shrimp Studio 邬涛
Project Name: Baoding Jinyue Vientiane
Project location: Northwest of the intersection of Taihang Road and Limin street, Lianchi District, Baoding City
Project scale: 6441 M2
Co owner: love real estate, Xincheng holding Huabei district
Management team: Zhou Zijian, Xu Xianjie, Huang Xianliang, Luo chengling, pan Meilin
Yang Zhe, Yang Hao, Li Ting, Meng Xianchao, Wang Xinyu, Zhang Hao
Landscape design: donglang landscape
Design team: Liu Aichen, Wang Yue, Zhang Jiajia, Li Jia, Cao he, Yan Yuhuan
Yang Zisheng, Zhou panyue
Construction team: Baoding Kaichang Construction Engineering Co., Ltd
Landscape style: modern style
Photo team: shrimp studio Wu Tao
更多 Read more about: 东朗景观



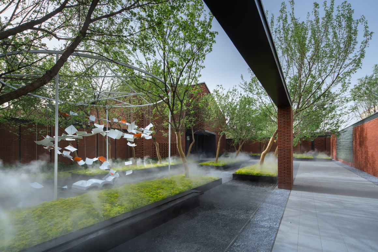
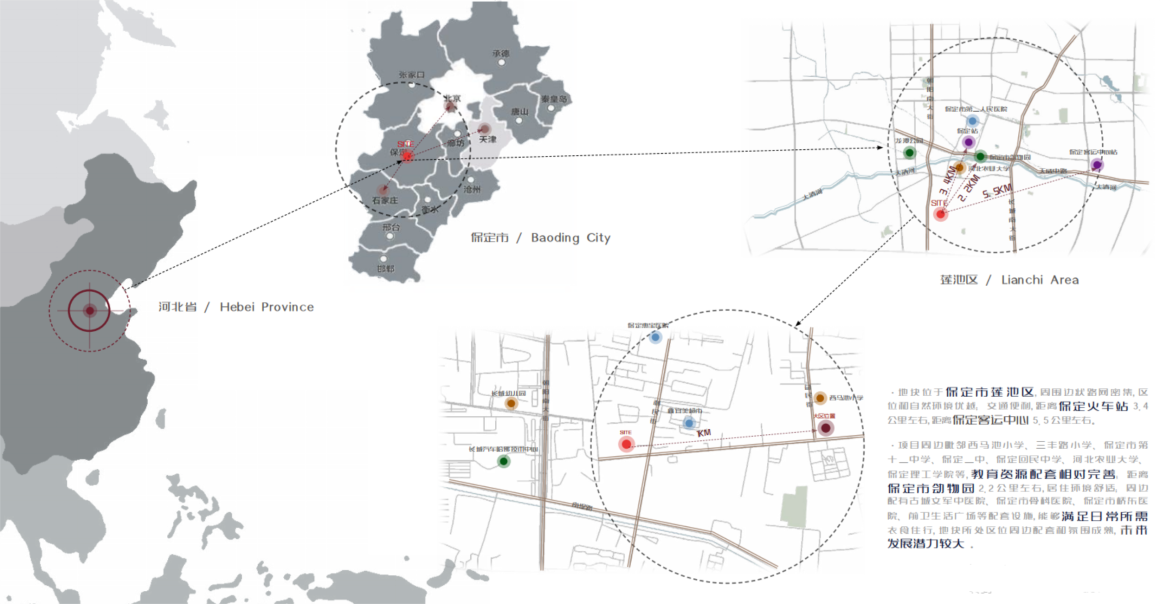

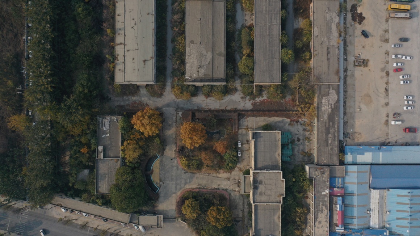
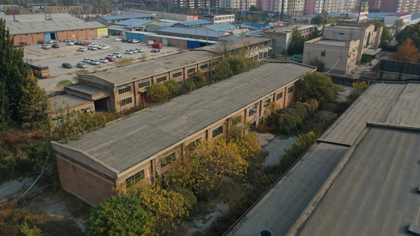
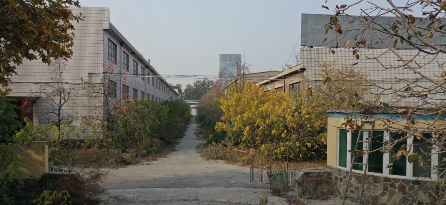
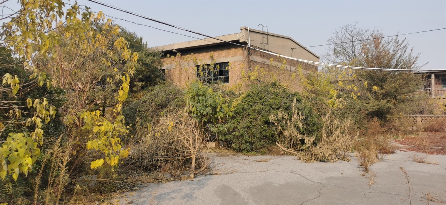
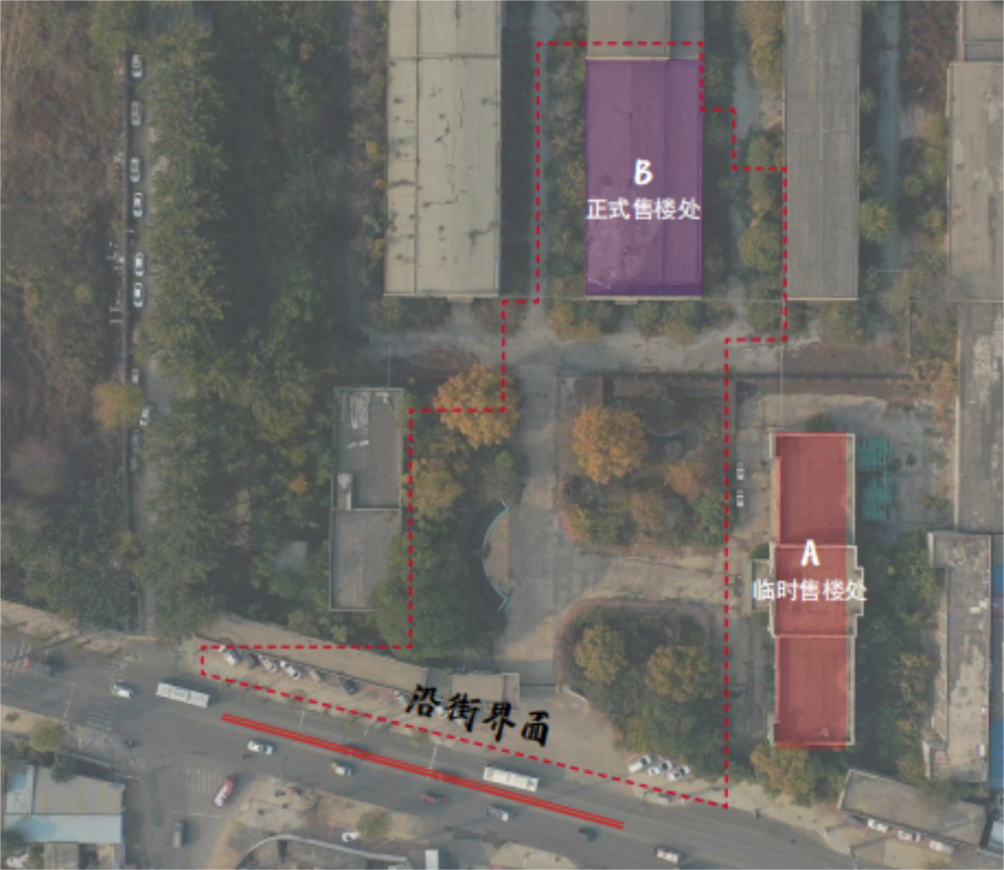
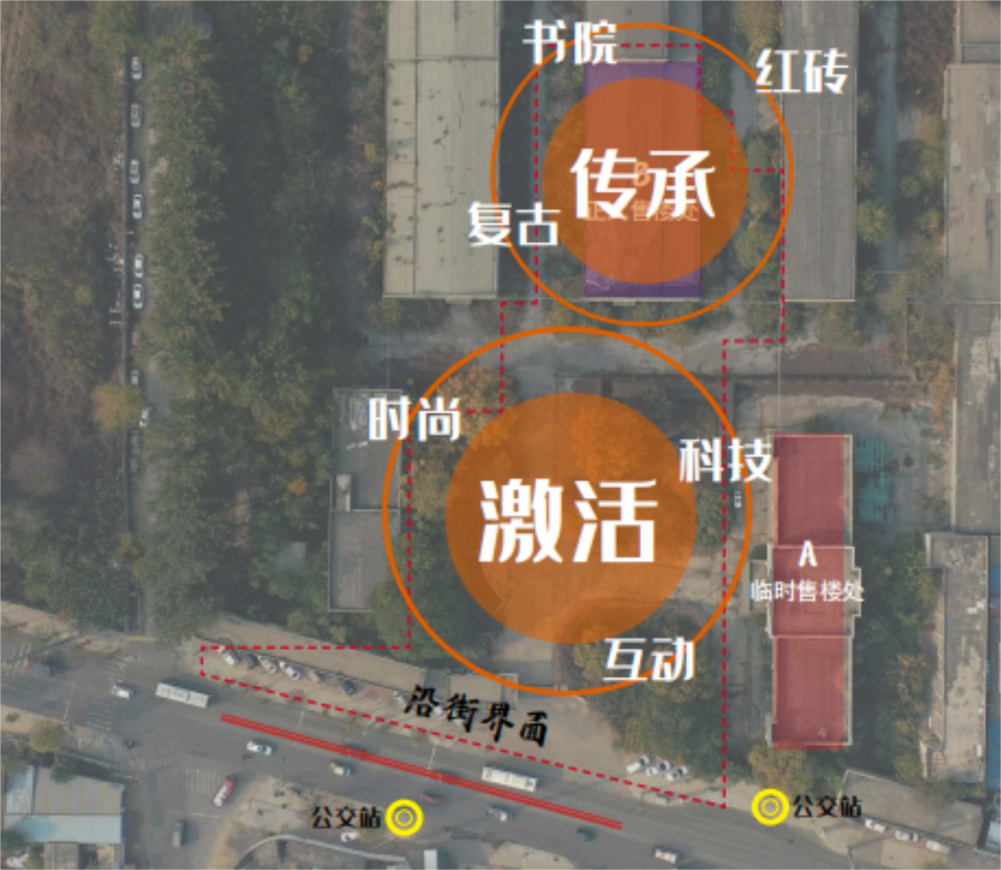

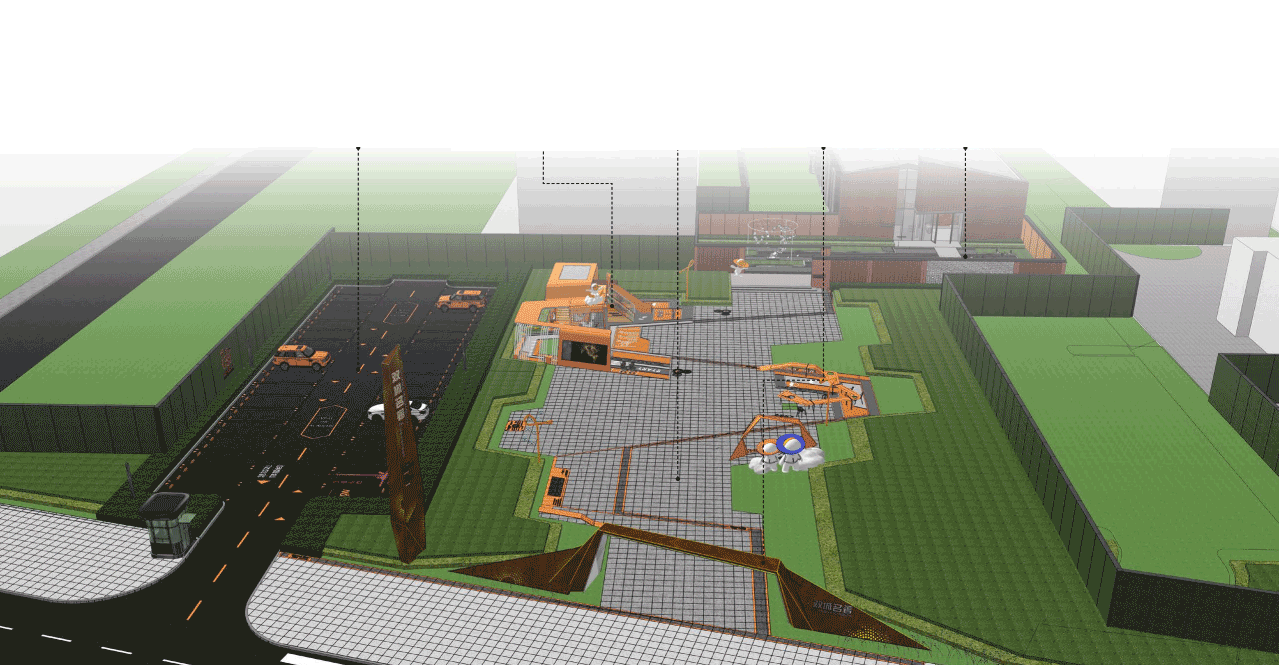
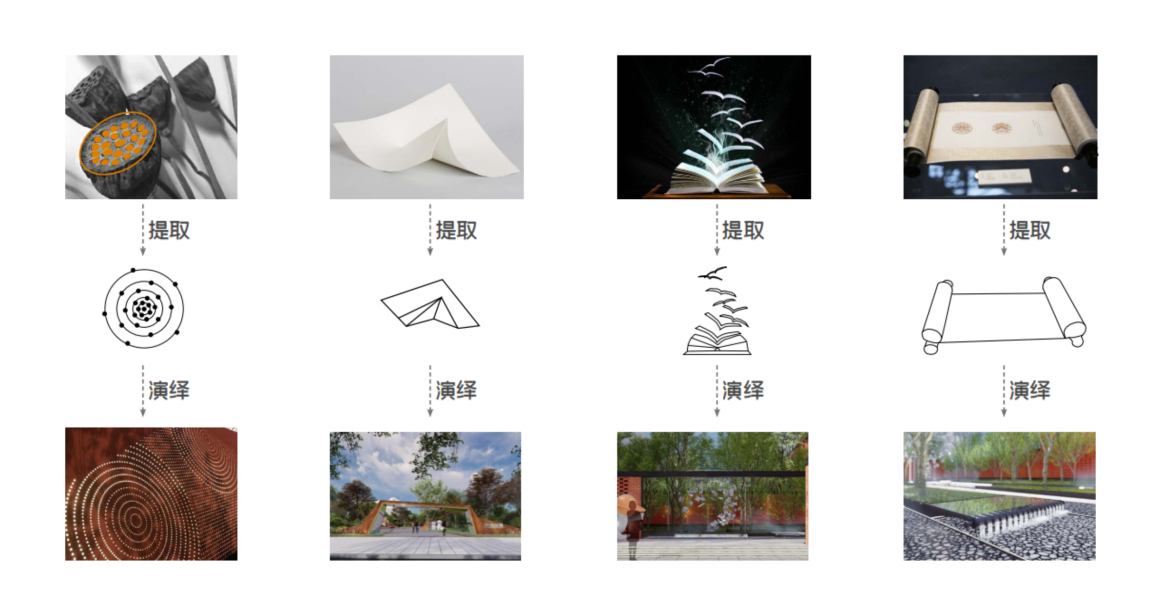
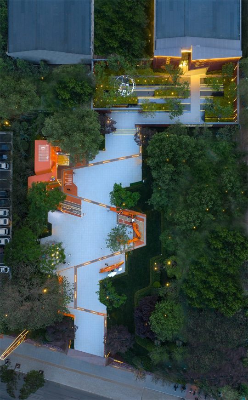

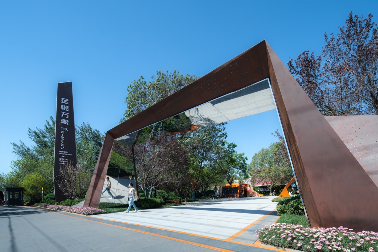


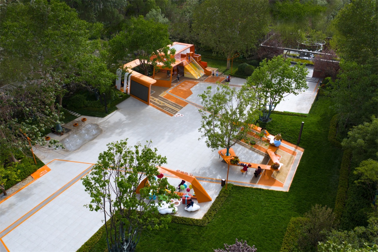

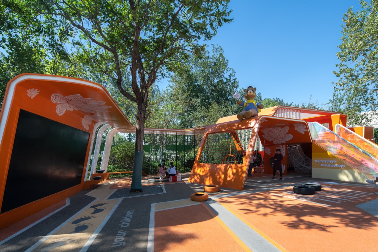
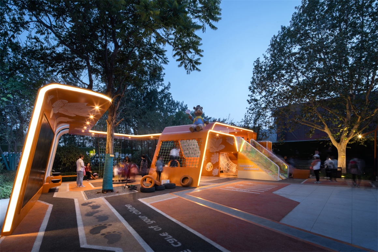

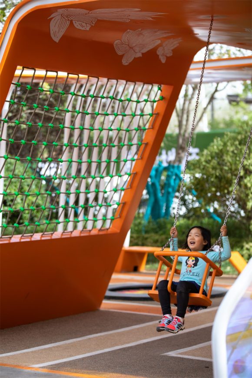
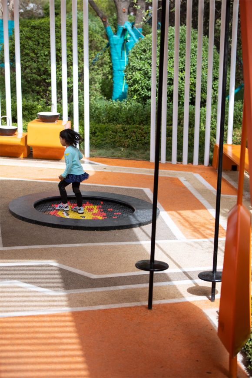
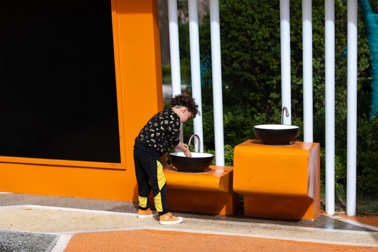
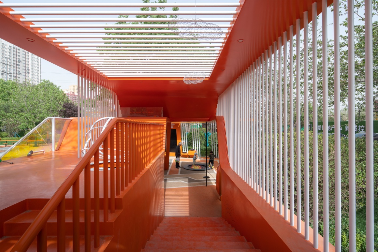
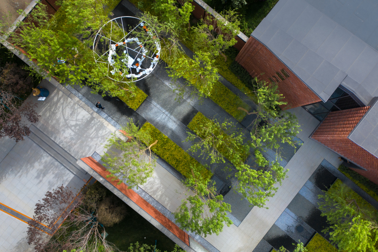
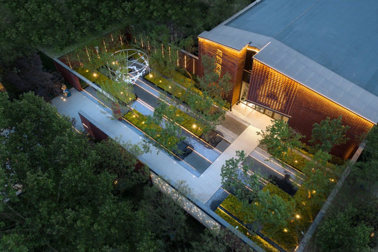
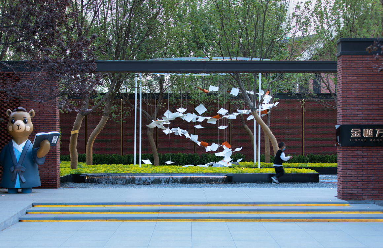
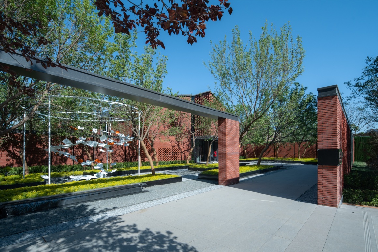
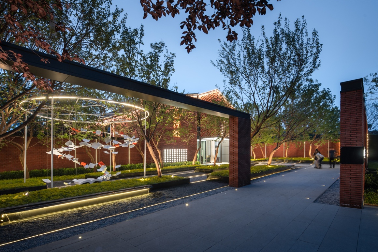
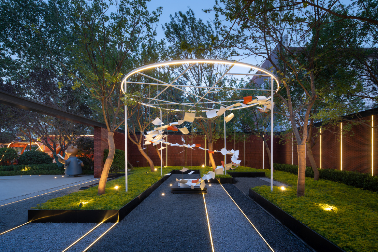
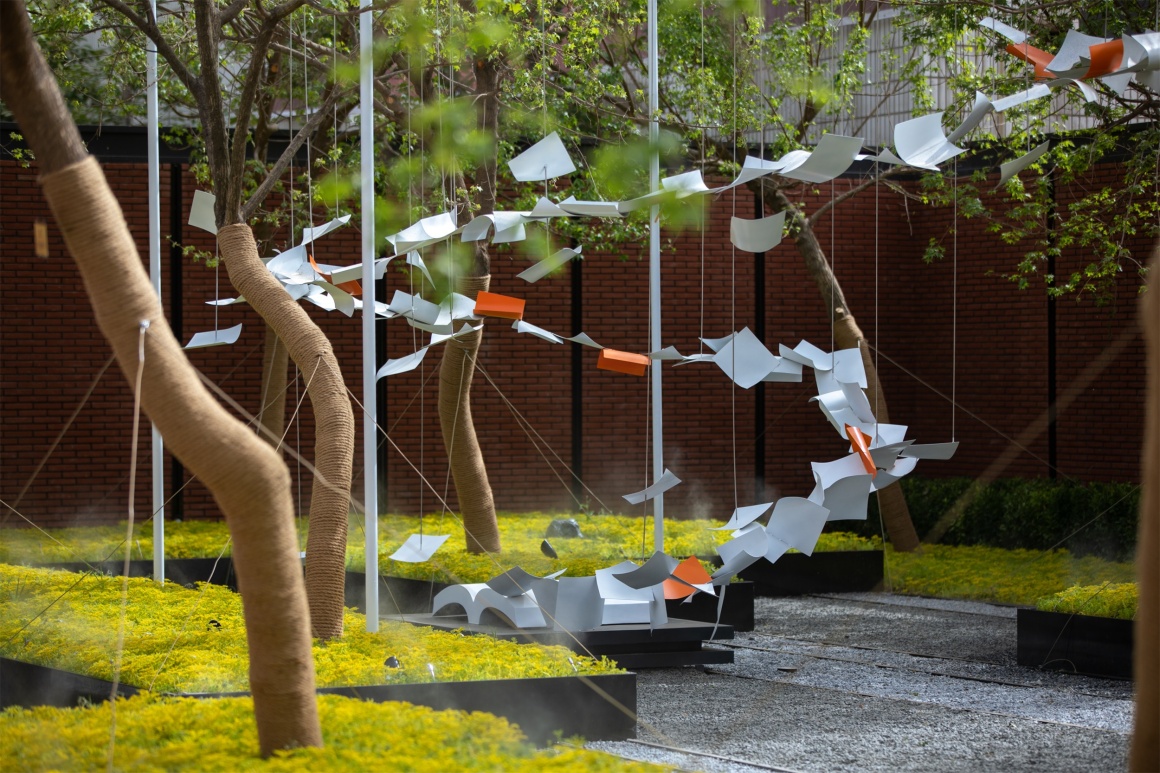
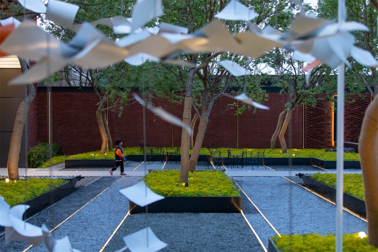
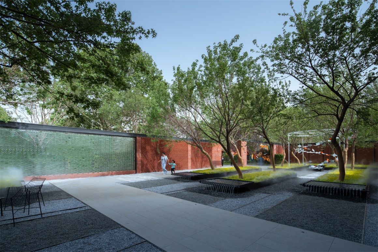
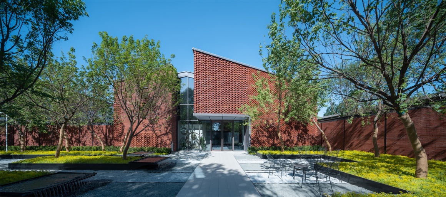
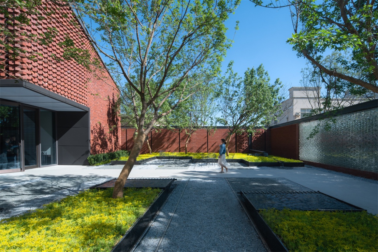
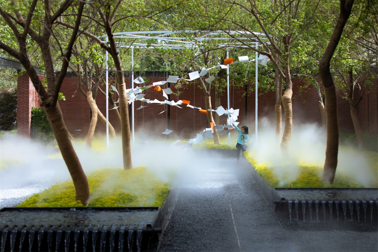

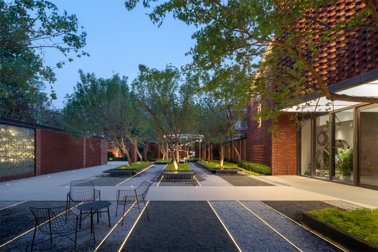
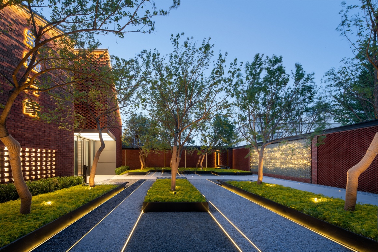

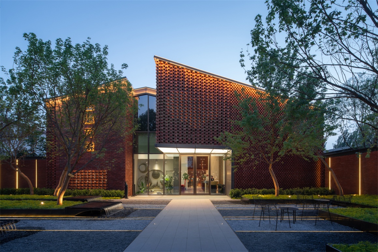
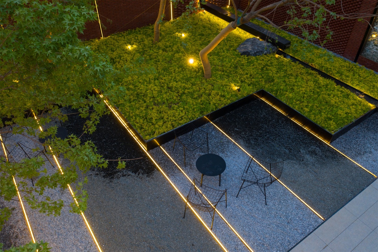

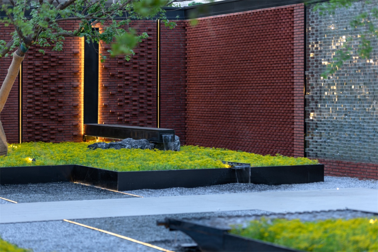

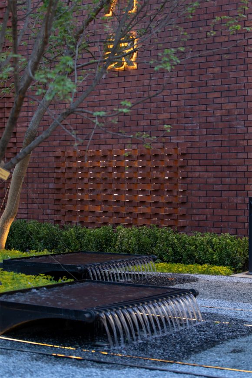
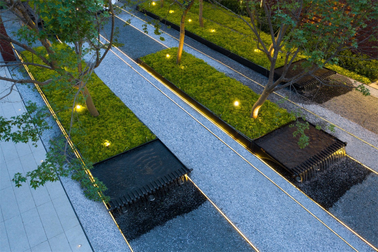
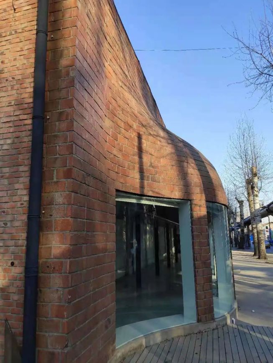
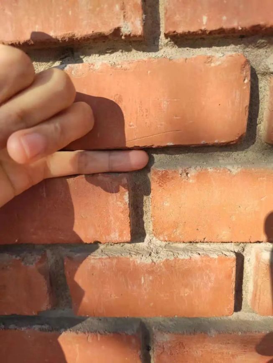
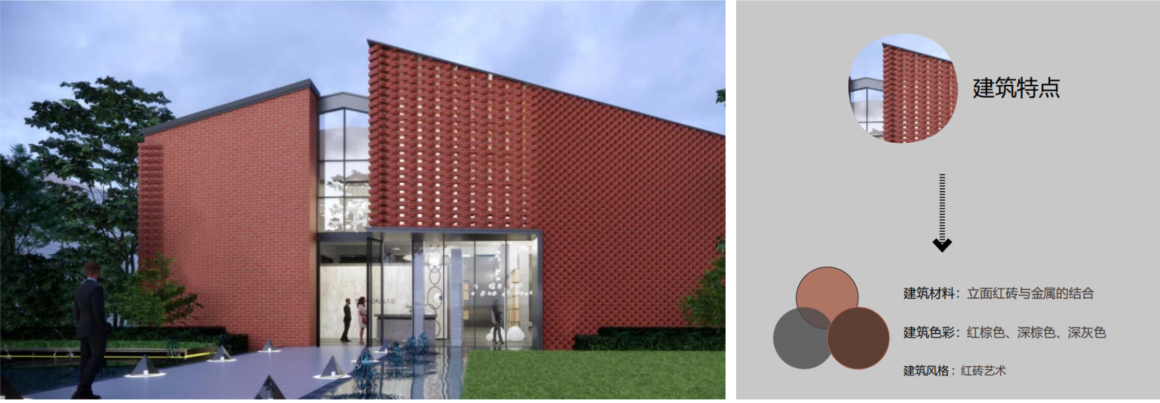
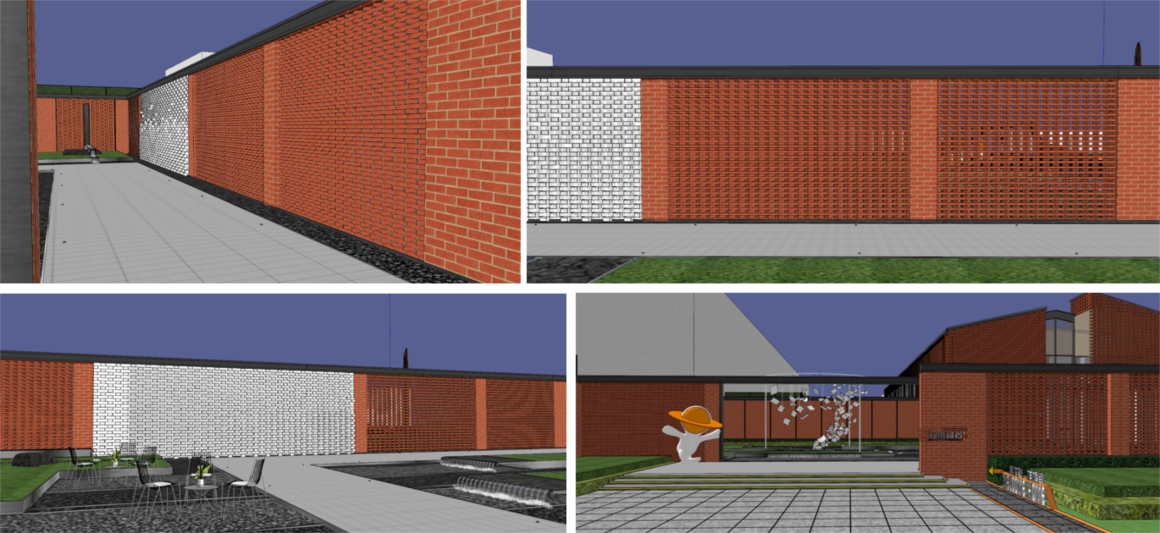

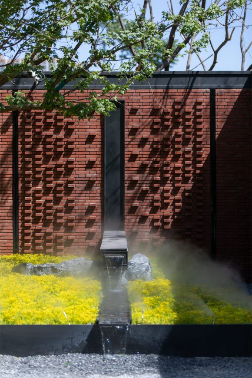
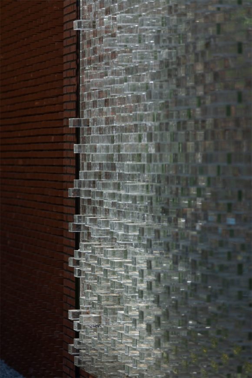



0 Comments