本文由 犁墨景观设计 授权mooool发表,欢迎转发,禁止以mooool编辑版本转载。
Thanks LISM Landscape Design for authorizing the publication of the project on mooool, Text description provided by LISM Landscape Design.
犁墨景观设计:长房·悦香山位于长沙市岳麓区,麓谷板块与梅溪湖板块交界处。已有的梅溪香山是梅溪湖区域标杆,悦香山的出现更是“香山系列”在城市、自然与人文中树立的另一个区域标杆。优势的位置与生活配套,见证与城市的链接。
LISM Landscape Design:Changfang Yuexiang Mountain is located in Yuelu District of Changsha City, at the junction of Lugu Plate and Meixi Lake Plate. The existing Meixi Xiangshan Mountain is the regional benchmark of Meixi Lake, and the appearance of Yuexi Mountain is another regional benchmark set by “Xiangshan Series” in city, nature and humanities. The location of advantage matches with life, and witnesses the link with the city.
▽项目鸟瞰 Aerial view
“香山”与城市的链接
长沙作为儿童友好型城市的代表,悦香山社区将“友好”作为链接点,展示城市的开放与包容。
As a representative of a child-friendly city in Changsha, Yuexiangshan community takes “friendship” as a link point to show the openness and tolerance of the city.
▽区位分析 Location analysis
场地被划分为住宅、自然山体与商业。有趣之处,是原始近3000平米的自然山体,与场地存在十余米高差,密林丛生,是城市演变遗存不可多得的生长痕迹。我们对原始山体踏勘、梳理及保留,从自然中衍生更多的生活方式,打造与自然零距离的人文品质社区。
The site is divided into residential buildings, natural mountains and commercial buildings. Interestingly, the original natural mountain of nearly 3,000 square meters, with a height difference of more than ten meters from the site and dense forests, is a rare growth trace of urban evolution remains. We explored, sorted out and preserved the primitive mountains, derived more lifestyles from nature, and built a humanistic community with zero distance from nature.
▽周边环境和现状 Surrounding environment and current situation
友好城市的开放与包容 The openness and inclusiveness of sister cities
展示区域作是未来社区的映射,借原始保留的绿量,以设计新的视角,将自然与城市的开放与包容展示给更多人。我们不仅考虑与建筑风格的统一,后期作为幼儿园承载儿童教育的职责,更希望场地的呈现,是社会价值的公共开放空间,形成全年龄段人群参与的口袋社区公园。
The exhibition area is the mapping of the future community. With the original reserved green quantity, we can design a new perspective to show the openness and tolerance of nature and city to more people. We not only consider the unity with the architectural style, but also take the responsibility of carrying children’s education as a kindergarten in the later period. We also hope that the presentation of the venue will be a public open space of social value and form a pocket community park with the participation of people of all ages.
建筑布局中主开口靠内,虽延长了参观动线,但围合的空间让场地变得内敛。在与市政结合面、互动参与性,开放性及展示形象上,处于劣势。
In the layout of the building, the main opening is inward. Although the tour line is prolonged, the enclosed space makes the venue introverted. It is at a disadvantage in combination with the municipal government, interactive participation, openness and display image.
▽市政绿带和原始开口位置 Municipal green belt and original opening location
由景观提出整体布局、动线、功能板块的优化,不改变建筑柱体结构,将主开口前移,优化样板房的位置,增加一层架空空间,衔接景观与室内。城市界面打开,“景观—建筑—景观”的空间节奏,口袋公园对外开放,同时兼具聚集人流的包裹感。
Based on the landscape, the optimization of the overall layout, moving lines and functional plates is proposed. Without changing the column structure of the building, the main opening is moved forward, the location of the model house is optimized, and a layer of overhead space is added to connect the landscape with the interior. The city interface opens, with the spatial rhythm of “landscape-architecture-landscape”, the pocket park is open to the outside world, and at the same time, it has a sense of gathering crowds.
▽景观优化布局及流线,内外联动,创造更有价值的开放空间 Landscape optimization layout and streamline, internal and external linkage, creating more valuable open space
开放空间的景观价值 Landscape value of open space
原市政绿带的所有乔木,经过点位、树形、规格、品种的多次踏勘测绘,构建林下开放空间。经过场地梳理、设计重建,为城市赋能。公园开放的参与方式,使其焕然一新,成为使用最密集的场地,社交变得更轻易且无距离。
All the trees in the original municipal green belt have been surveyed and mapped for many times in terms of points, trees, specifications and varieties, and built an open space under the forest. Through site sorting, design and reconstruction, the city will be empowered. The open way of participation in the park makes it completely new, becoming the most intensively used venue, making it easier to socialize without distance.
▽ 原始乔木点位测绘记录 Original tree point mapping records
▽ 构建林下开放空间 Open space under the forest is constructed
树池的设计兼顾了休憩的功能,能在场景中吸引人流。花卉的丰富,构建了空间底层的色彩,夜晚灯带亮起,舞台式的投影让这里成为各年龄段人群的聚会场:散步、小座、交流、游戏……这仿佛是日常生活的随意一刻,但又包含了城市绿林里的不同。
The design of the tree pool takes into account the function of rest and can attract people in the scene. The richness of flowers builds the color of the bottom floor of the space, lights up at night, and stage projection makes it a gathering place for people of all ages: walking, small seats, communication, games … This seems to be an arbitrary moment in daily life, but it also contains the differences in urban green forests.
▽ 树池中的花卉种植使底层空间更丰富 The flower planting in the tree pool enriches the ground floor space
▽ 边缘的座椅兼顾休憩功能 The seats on the edge give consideration to the rest function
▽ 树池广场夜晚的舞台效果 Tree Pool Square night stage effect
健身器械莫名的更容易吸引孩子们在这里传递欢声笑语,更是全年龄层次人士的康体场地。
Inexplicably, fitness equipment is more likely to attract children to pass on laughter and laughter here, and it is also a sports venue for people of all ages.
▽ 健身器械深受儿童的喜爱 Fitness equipment is popular with children
水景喷泉结合场地高差设置,未明确的边界,坡度与进出水量将玩乐范围控制在合适的尺度,无论冬夏,童趣未散的人们,都在这里尽情的挥洒欢笑。
The waterscape fountain combines with the setting of the site elevation difference, and the undefined boundary, slope and water inflow and outflow control the play range at a suitable scale. People who have not lost their childlike interest in winter and summer are here to laugh heartily.
▽ 水景与广场恰到好处地联系起来,模糊了界限 The waterscape is perfectly connected to the piazza, blurring the boundaries
▽ 人与水景可以实现亲密接触 People and waterscape can realize intimate contact
星际宇航为主题背景,点亮平凡的梦想。艺术装置是星系环绕的映射,与售楼处的宇航员装置呼应。
Star space is the theme background, lighting up ordinary dreams. The installation is a reflection of the galaxy surrounding, echoing the astronaut installation in the sales office.
▽ logo和宇航员装置 Logo and astronaut installation
▽ 星际装置和宇航员遥相呼应 The interplanetary device echoes the astronauts
灰空间的梦幻游历 A dreamlike journey through grey space
为减缓市政道路与建筑之间,高差带来的割裂感,景观逐步抬升栈道,形成路径的蜿蜒,模糊公园与建筑的边界。出挑的观景台回看整个公园的内部,尽揽开放的城市空间,同时也拥有了上帝视角。
In order to alleviate the sense of separation between municipal roads and buildings caused by the height difference, the landscape gradually lifts the plank road, forming a winding path and blurring the boundary between parks and buildings. The selected observation deck looks back at the inside of the whole park, taking full advantage of the open urban space, and at the same time, it also has the perspective of God.
▽蜿蜒的景观看台 Curving landscape stands
景观调整建筑原开口的同时,重新划分室内布局,形成灰空间,景观统一从外到内的视觉效果,并联动建筑、精装散装也的协同与推进。
At the same time of adjusting the original opening of the building, re-divide the indoor layout to form gray space, unify the visual effect from the outside to the inside of the landscape, and coordinate the cooperation and promotion of the building and hardcover bulk.
▽景观调整,利用灰空间作为入口 Landscape adjustment, using grey space as entrance
在公园绿意游览后,此处是情绪激发高点及收尾。用极致的曲线、白金色系与大量镜面不锈钢、玻璃构建梦幻、纯净、礼序的入口。旋转楼梯视为空中栈桥的延续,梦幻的星耀屋顶回应星际宇航,恍若游历星系之间。
After the green tour in the park, this is the high point and ending of emotional stimulation. With the extreme curve, platinum color system and a large number of mirror stainless steel and glass, a dreamy, pure and ceremonial entrance is built. The revolving staircase is regarded as the continuation of the trestle bridge in the air, and the dreamy starry roof responds to interstellar space flight, as if traveling between galaxies.
设计的关键在旋转楼梯端口,作为入口的洞开口的尺寸与位置选择,结合结构布置的考量,尺寸则影响旋转的坡度、体量。直接决定近尺度的体验感受。与建筑、精装专业频繁联动推敲,落定最佳的空间感受方案。
The key to the design lies in the choice of the size and position of the opening of the rotating staircase as the entrance. Considering the structural layout, the size will affect the slope and volume of the rotation. Directly determine the near-scale experience. Frequent linkage scrutiny with architecture and hardcover majors to settle the best space feeling scheme.
长房·悦香山,以香山为源,以友好城市,友好社区的形态来展示真实的生活场景,让自然为城市、为生活赋能。
Chang Fang Yue Xiang Shan, taking Xiang Shan as the source, shows the real life scene in the form of a friendly city and a friendly community, allowing nature to empower the city and life.
项目名称:长房·悦香山
完成年份:2021年
景观规模:53000平方米
展示区面积: 5300平方米
项目地点:长沙市岳麓区
景观设计: 重庆犁墨景观规划设计咨询有限公司
公司网址:www.lismdesign.com
联系邮箱: qinyuzhou@lismdesign.com
客户:长沙房产(集团)有限公司
合作方
建筑设计:中机国际工程设计研究院有限责任公司
景观施工单位:湖南顶杰园林绿化有限公司
精装设计单位:湖南中诚设计装饰工程有限公司
摄影师: 三棱镜
Project name: Changfang Yuexiang Mountain
Year completed :2021
Area scale: 53,000 square meters
Project area: 5,300 square meters
Location: Yuelu District, Changsha city
Landscape Design: LISM Landscape Design
Company website :www.lismdesign.com
Contact email: qinyuzhou@lismdesign.com
Client: Changsha Real Estate (Group) Co. LTD
partner
Architectural Design: China Machinery International Engineering Design and Research Institute Co., LTD
Landscape construction unit: Hunan Dingjie Landscaping Co., LTD
Hardcover design unit: Hunan Zhongcheng Design decoration Engineering Co., LTD
Photographer: Prism
“ 打开边界,以自然开放的姿态欢迎所有人的到来。”
审稿编辑:任廷会 -Ashley Jen
更多 Read more about:犁墨景观设计 LISM Landscape Design


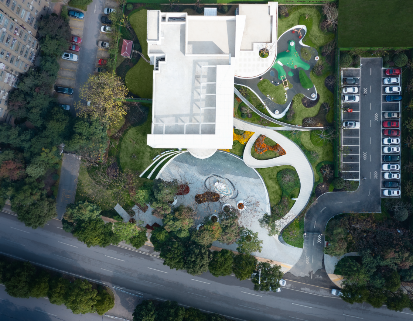
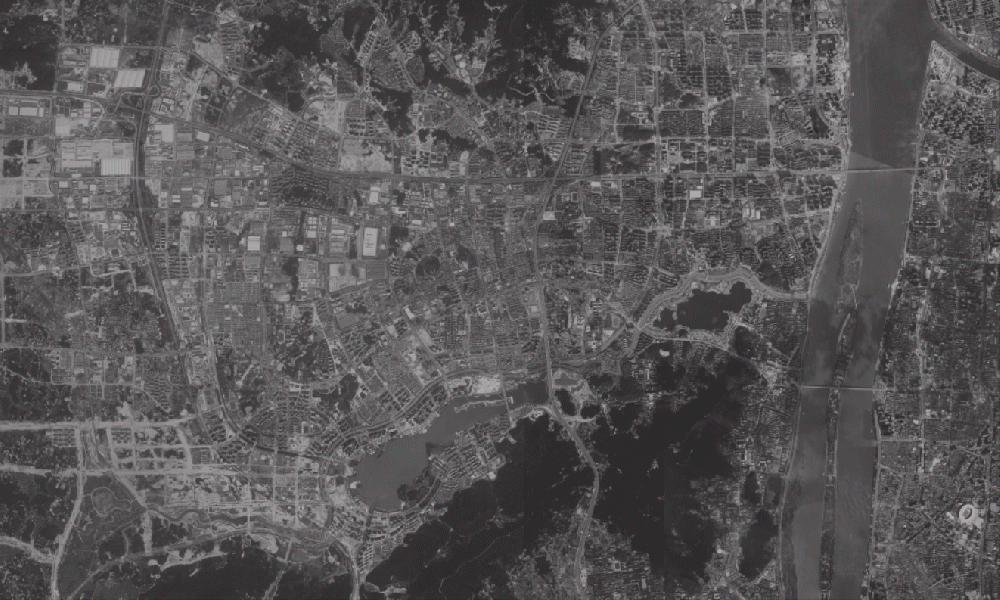
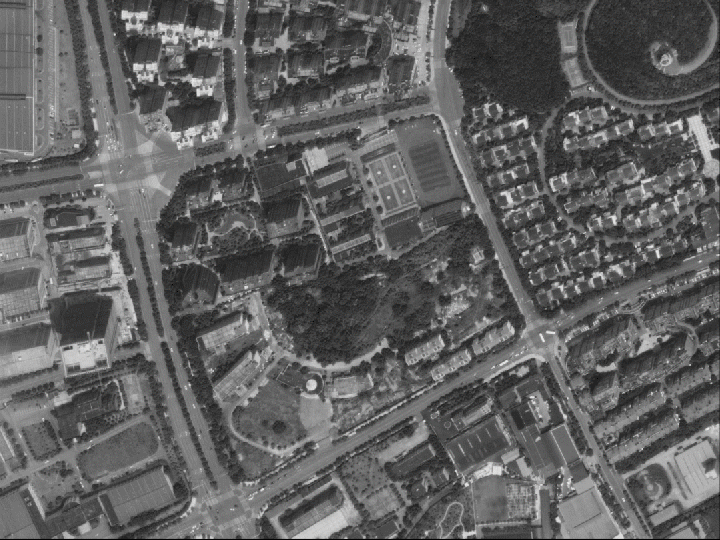
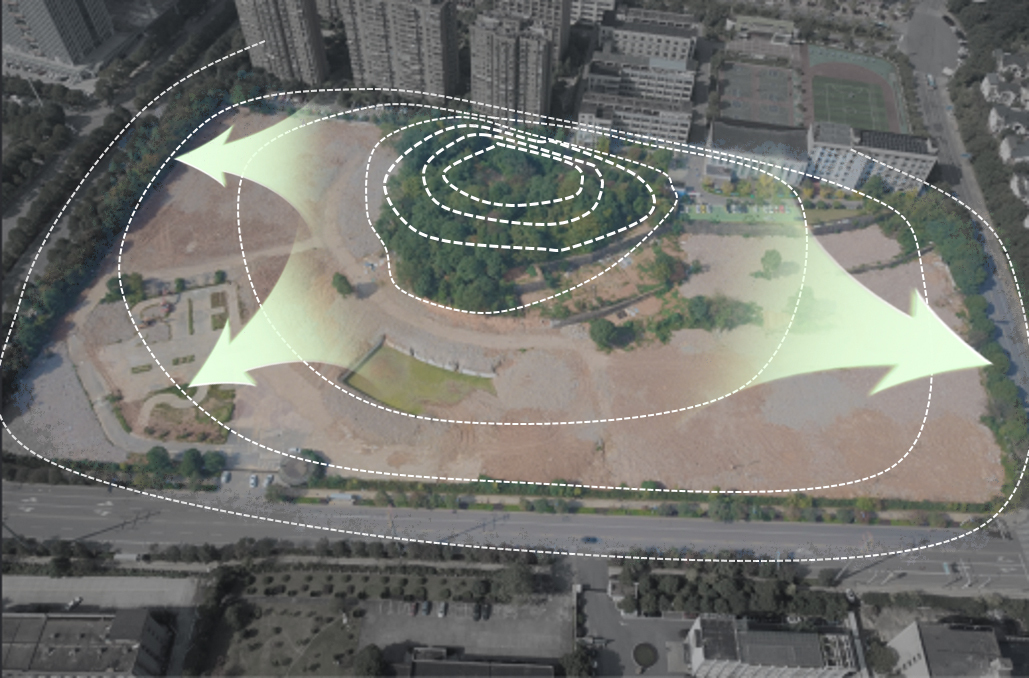

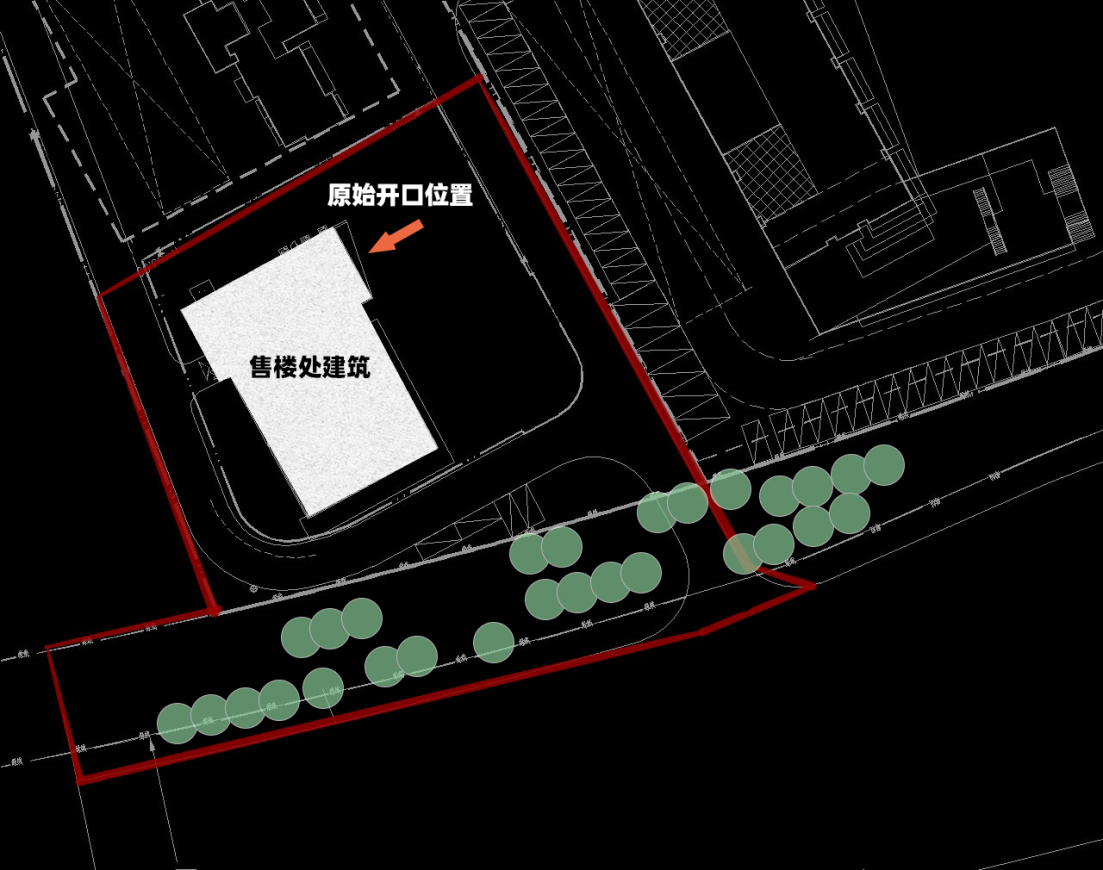
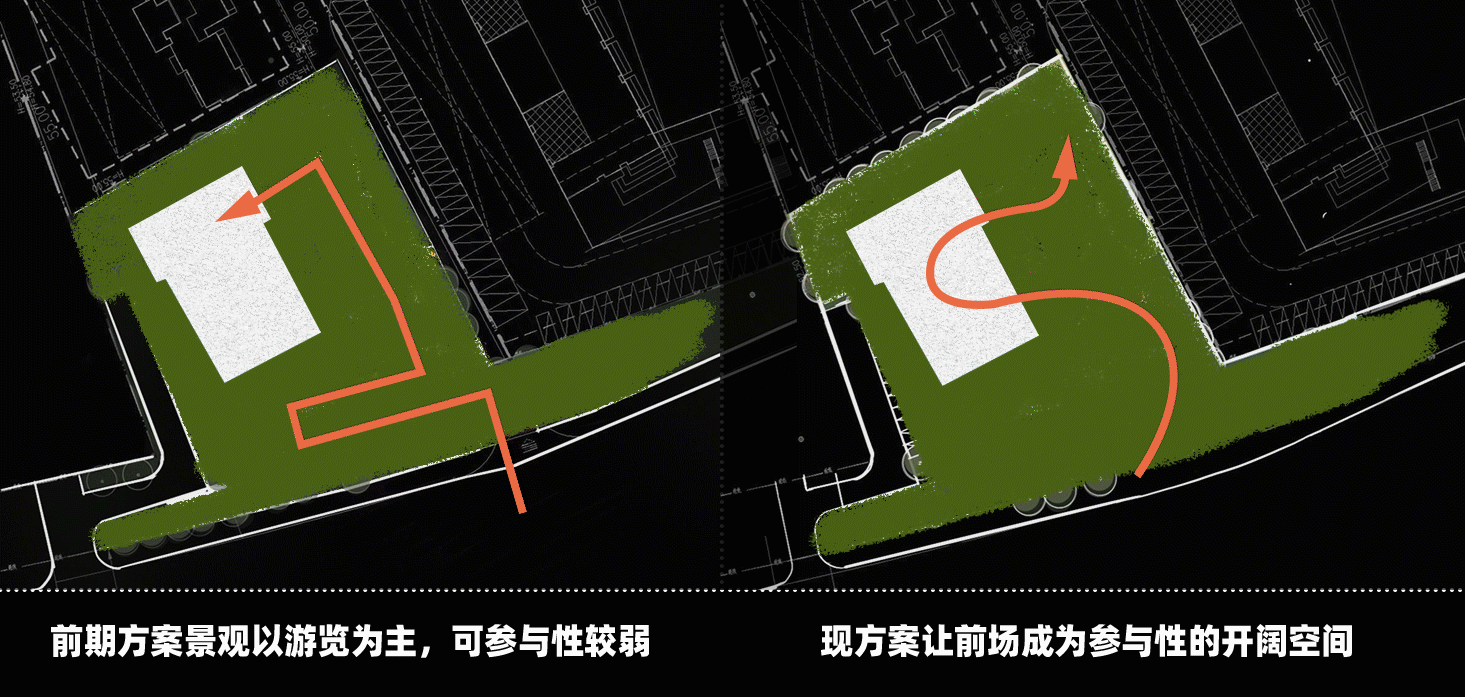
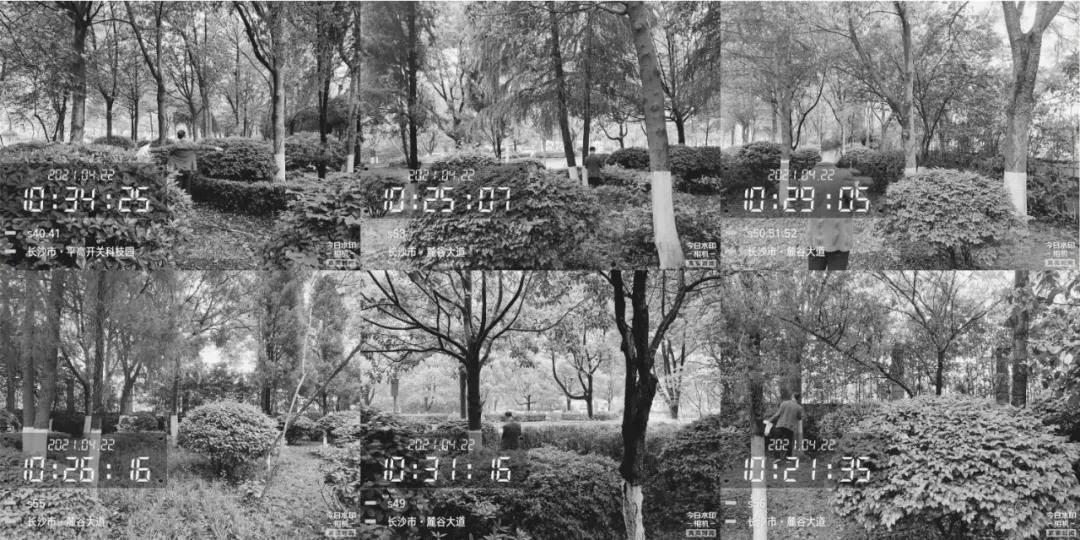
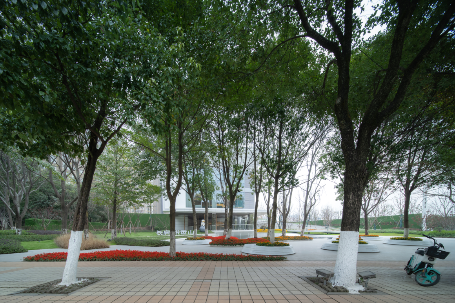
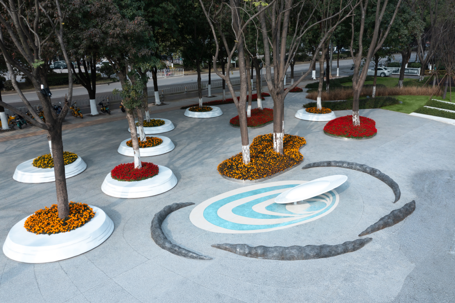
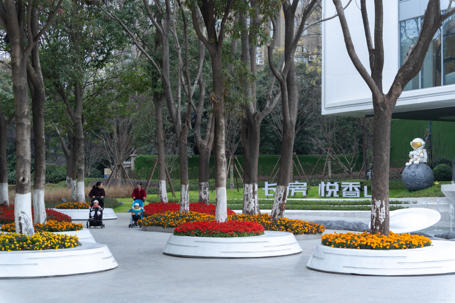
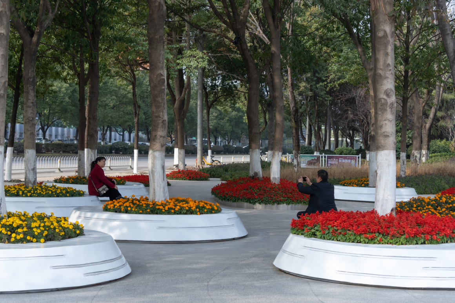
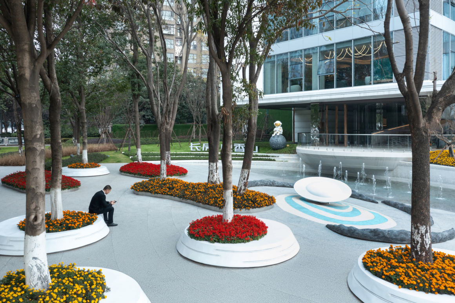
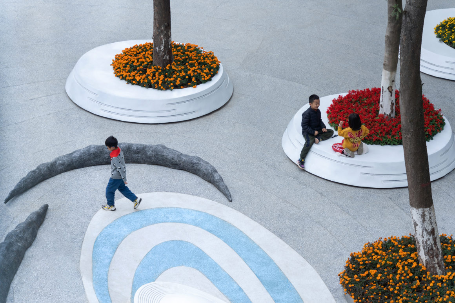
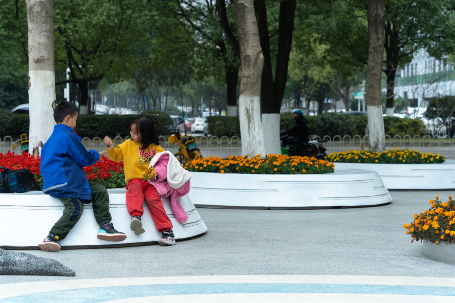
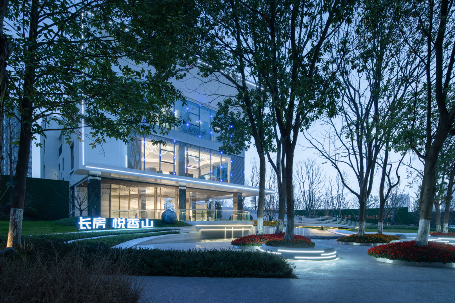

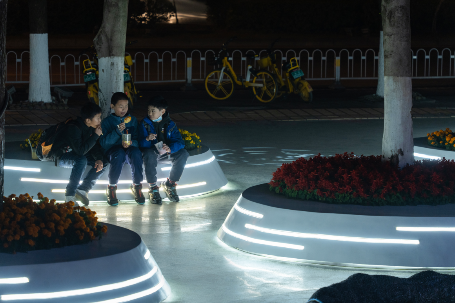
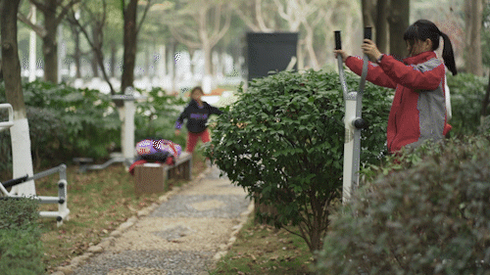

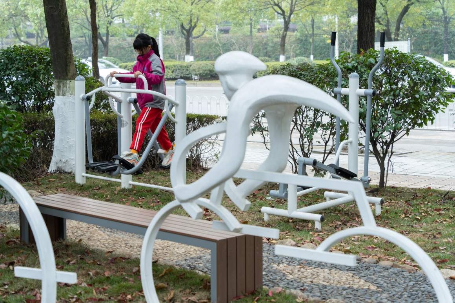
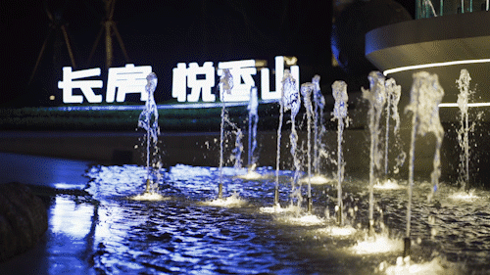
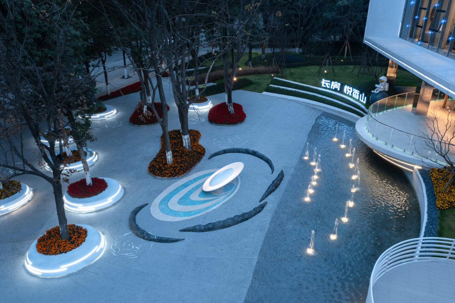
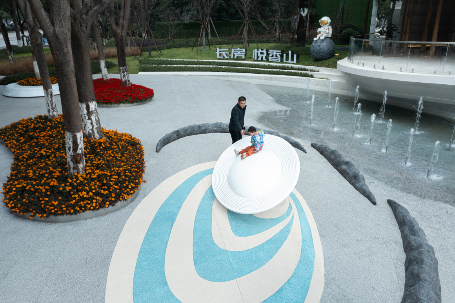
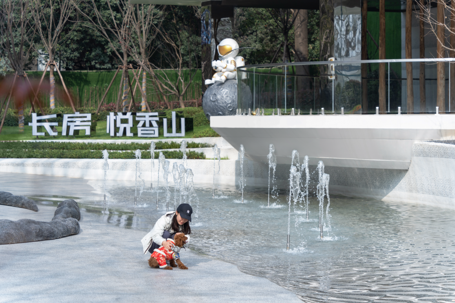
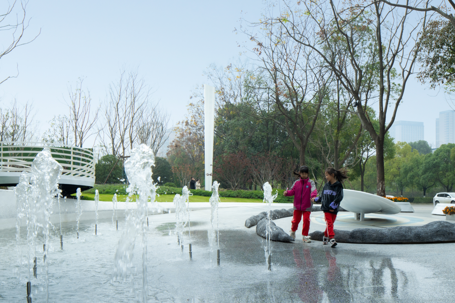
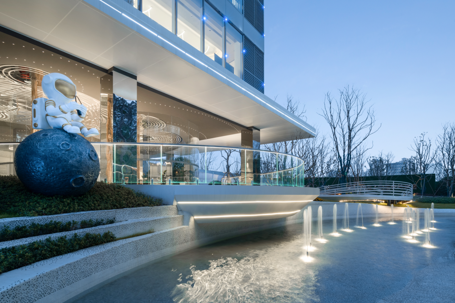

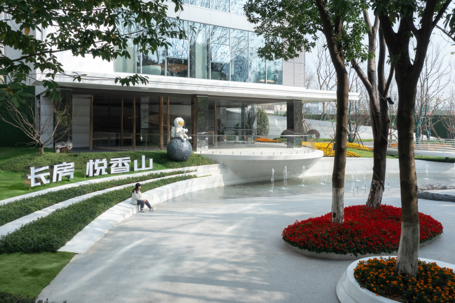
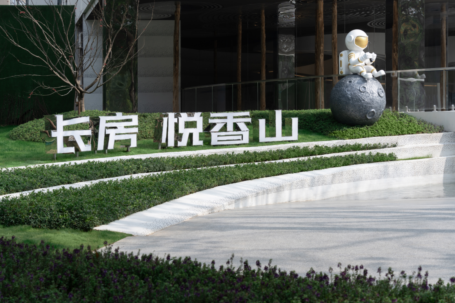
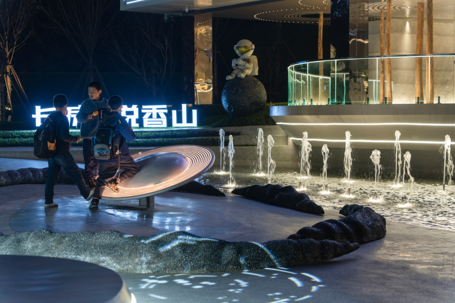

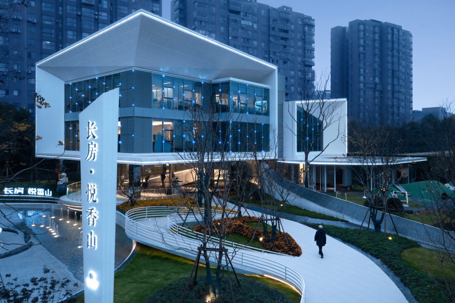
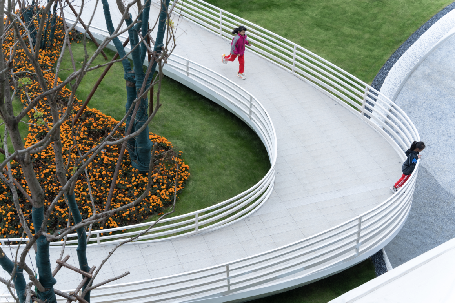
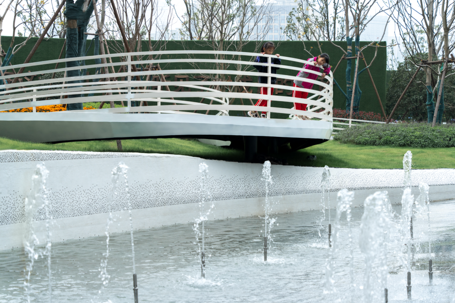

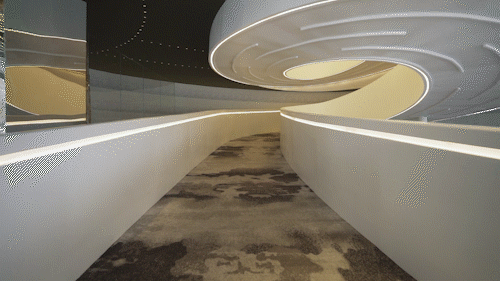
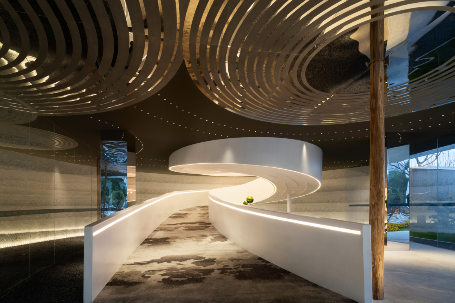
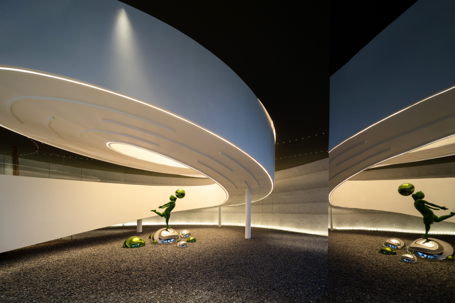


0 Comments