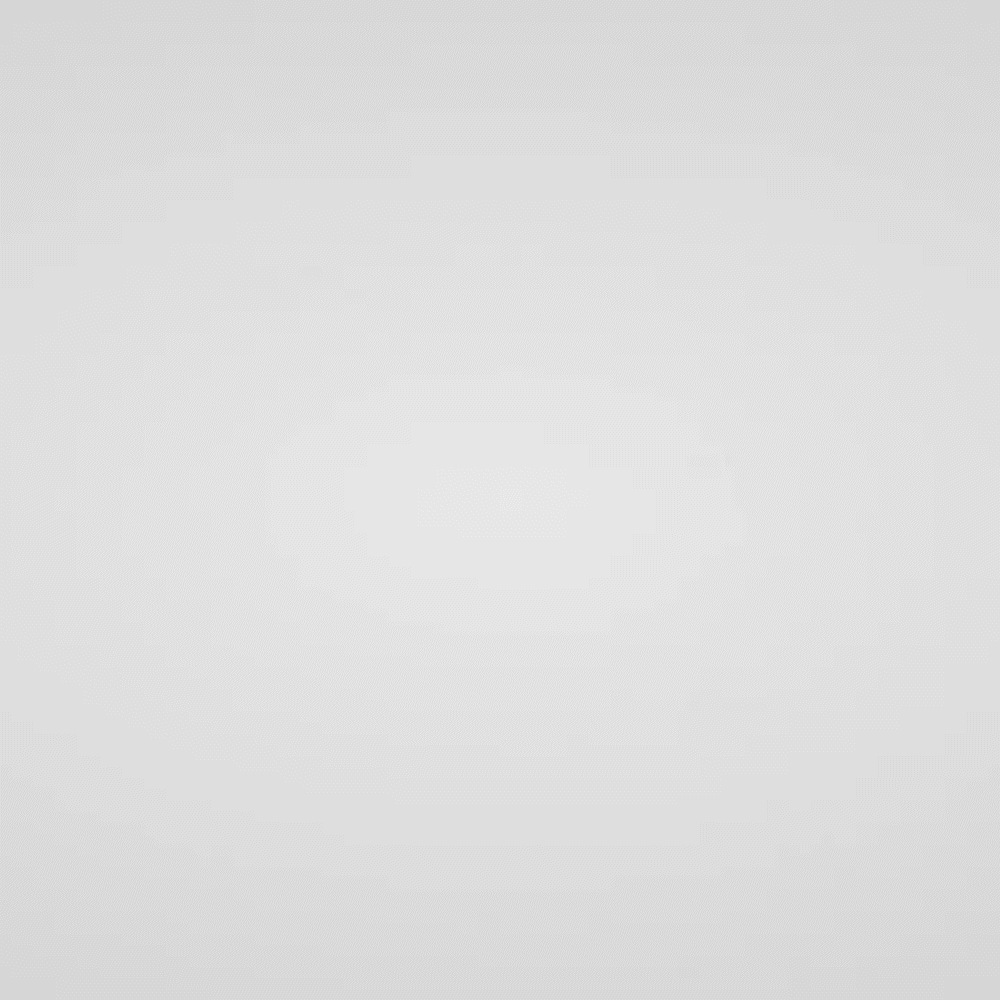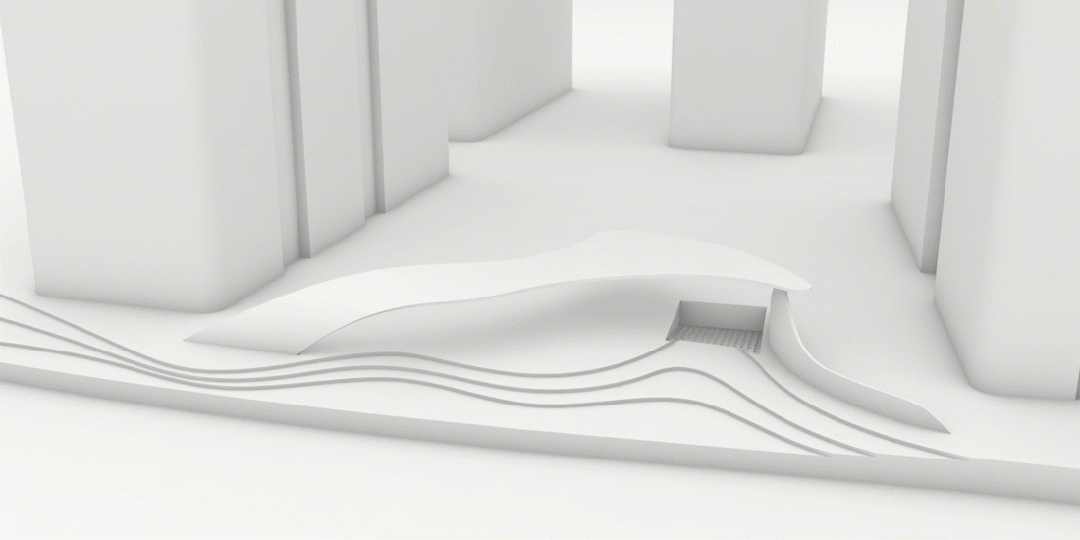本文由 GVL 怡境国际设计集团 授权mooool发表,欢迎转发,禁止以mooool编辑版本转载。
Thanks GVL for authorizing the publication of the project on mooool, Text description provided by GVL.
怡境设计:“风,所有用户吹拂象征自由的飞鸟之羽,在落下的地方,生长为一处清风与自由的邦国。”
GVL:“The feather of freedom drifts in the wind, and where it falls, it turns to be a land of refreshing breeze and freedom.”
▽项目视频 Video
麓悦江城.悦集项目位于重庆两江新区悦来板块,是两江新区的核心枢纽,悦集处于麓悦江城片区的山脊之上,落于群山,隐于江雾。设计团队遵循“因地制宜”的理念,结合建筑布局,打造S型景观布局,呈现出层次丰富的景观场所,营造年轻化、主题化的互动沉浸式社区景观。
在这里,风塑造了场地,为人们提供共同的生活场所;风促成了物候变换,让人们感知万象奥义;风还传递了一种作风精神,成为一个群体引以为荣的“精神图腾”。
Located in Yuelai Area of Liangjiang New District, Chongqing, LUXERIVERS acts as the core hub of this area, which is surrounded by mountains and hidden in the mist over the rivers. The design team follows the idea of “adapting to local conditions” and takes into consideration the architectural layout, creating an S-shaped landscape zone which features multi-level landscape spaces as well as refreshing, themed and immersive community landscape.
Here, the wind shapes the site and provides people with a shared living space; the wind brings phenological changes, allowing people to experience their surroundings; the wind also conveys a kind of spirit, which becomes a “spiritual totem” that a group is proud of.
风的灵感 Inspiration from Wind
土地给予了我们最原始的灵感,而景观的使命是遵循场地的特性而设计空间,重塑场地,重塑与建筑、土地融为一体的景观空间和生态环境,建筑以“扬帆起航”为设计灵感打造风帆状的建筑外立面,因此景观以“风”为概念,以风为载体贯穿整个场地,打造【一廊一环双中庭】多元森系住区,形成独具视觉特色的“风”主题景观,开启一场清风与自由的邦国之旅。
The land gives us the most original inspiration, while the mission of landscape design is to reshape the landscape space as well as the eco environment based on the characteristics of the site. Since the building’s facade is designed in the shape of a “setting sail”, we create the landscape with the theme of “wind”, building a forest-like residential area that features one corridor, one ring and two atriums. Here, a journey in the land of wind and freedom begins as the wind-themed landscape spaces unfold in front of you.
▽场地空间布局 Site spatial layout
风起塑造场地、风过变幻物候、风息沉淀美学……
「风」送上了从自然带来的礼物,为悦集呈现「一环一廊双中庭」的园区美景。
The wind shapes the site, brings phenological changes and leaves the beauty behind.
“Wind” brings gifts from nature, presenting the beauty of “one ring, one corridor and two courtyards” for LUXERIVERS.
风起 The Wind Rises
长约45m、高约6m的羽翼式大门,刻画出风的飘扬洒脱:汲取“羽翼灵感,工艺难度极高的曲线顶板打造,如同风掀起的世界,以风流动的轨迹做伏笔,柔软中带着力量和风度,将地面掀起,引人入境。
The wing-style gate depicts the wind flowing freely; the curved roof also draws inspiration from the wings that flap to unveil a new world. Tracks of the wind are full of strength and elegance, inviting people to explore the fascinating world.
▽入口场地空间动图 Entrance site space GIF
▽入口空间 Entrance space
风过 The Wind Gone
林下的浅水湾,与流动的道路相互博弈般创造出大大小小的空间。满足我们游弋其中、享受漫生活的种种场景-滨水休憩、踏过溪流、林下独处…
The shallow pool under the wood plays with the flowing road, creating a series of spaces of different sizes, which will meet our requirements like relaxing by the water, splashing through the stream and sitting alone under the trees…
极具艺术感的人工拼贴渐变马赛克图案;这里动可嬉水,静可观景。
Decorated with a collage of highly artistic mosaic patterns, the space provides eye-catching landscape as well as the chance to get close to water.
▽中庭核心景观 Atrium core view
空间的松散与留白,也为后期社群生活参与性场景预留了可能,让人与楼下的景观足够亲密,让现代人的生活轨迹与自然相互浸润。
The flexibility and emptiness of the space also open up many possibilities for future community use, which will encourage people to get close to nature and interact with the landscape downstairs.
▽中庭核心景观 Atrium core view
自然中的四季也让我们感受生命四时的不同。有随风摇曳的墨西哥羽毛草、有光影雀跃下的草坪剧场、舒朗的林木和地面上的蕨类等丰富的季节性植物,在四季交替万物更迭中传递平常之日里与自然呼应的小惊喜。
Different plants are skillfully arranged to allow people to experience four seasons in nature. There are Nassella tenuissimas swaying in the wind, the lawn theater with light and shadow dancing, the well-arranged trees and the ferns on the ground, all of which will present us with surprises of seasons all year around.
风无形,却能塑造万物。在风之谷,风轻羽般飘逸的姿态,幻化成可观可感的峡谷形态;大地艺术般的廊架由近800根长短不一、曲度不同的金属圆管构成,未借助其他外力,仅靠6个受力点植入大地,仿佛从大地里生长、飞舞。
Wind is invisible, but it shapes everything. In the Valley of Wind, the graceful posture of the wind is transformed into a perceptible “valley”. And the corridor, composed of nearly 800 metal tubes of different lengths and curves, is raised above the ground only by six supporting points, which makes it look like growing from the earth.
健康漫步道使串联整个园区的景观节点 ,我们借风流畅飘逸的线条,将全区景观节点相互串联融合,沿风的脚步,感受风留下的每一处风景。
The walking path zigzags around the garden, connecting the landscape nodes along the way. It allows people to enjoy different views in the gentle breeze.
每一个花园式入户的楼栋,都以景观地面铺装衔接进入户大堂。以浅色的弧形元素与导视墙面在绿化中跳脱,并与周围的环境相融。架空层花园的设置也是流动的–建筑内外的边界尽可能模糊,让绿意内外蔓延。
The entry to each residential building is decorated with distinctive pavement, whose light-colored arc elements dialogue with the building’s facade and integrate with the surrounding environment. The garden on the ground floor is designed with flowing green to blur the boundary between the indoor and outdoor spaces.
▽架空层花园 An elevated garden
在社区内部的核心通道里,在场景空间的穿梭游历中,白色的曲线雕塑像一个隘口,在建筑相夹之中,如风穿行而过留下的痕迹。
Running through different landscape spaces, the white curve sculpture is like a gab between buildings, recording the tracks of the wind.
▽核心通道场景空间演绎 Core channel scene space interpretation
▽核心通道场景空间鸟瞰 Aerial view
▽白色的曲线雕塑 White curved sculpture
日光更迭 The Sunlight Changes
通透的设计希望与风光有更多的互动,去借用自然界蕴藏的无限灵感,在天然造物的浸润中我们得以从都市的喧嚣浮躁中剥离,感受与自然的亲密联结。
With open-style design, we hope to encourage the interaction between humans and nature, allow us to escape from the hustle and bustle of city life, and rebuild the connection with nature.
▽夜景氛围 Night atmosphere
麓悦江城·悦集,我们伴风摇曳,捕捉风的轻盈轨迹。安静野望,让人与自然足够亲密,并期许人在其中以更放松的状态,深入生活。
Here in the LUXERIVERS, we sway with the wind and capture the beauty of it, creating a space that allows people to get lose to nature and enjoy their life in a more relaxing way.
希望在自然的顺抚之下,美好社区生活游历于繁杂声色以外,是缱绻的叶,是翩跹的丝,我们得以有更放松的状态,松弛、通透、明晰。
Hope that in the embrace of nature, the beautiful community life will unfold beyond the hustle and bustle. Only in such an environment can we feel more relaxed as well as become more open-minded and determined.
项目名称:重庆麓悦江城·悦集
完成年份:2023.04
项目面积:22315㎡
项目地点:重庆市渝北区悦港大道
设计公司:GVL怡境国际集团
公司网址:http://www.greenview.com.cn/
联系邮箱:gvl_yijingjun@163.com
主创设计师:杨金涛
设计团队:张信飞、龙秋月、姜溶、刘佳欣、麦靖汨、王群、朱寒林、殷玲玲、叶飞
客户:重庆万悦置业有限公司
建筑方案单位:上海和睿规划建筑设计有限公司
建筑施工图单位:重庆长厦安基工程设计有限公司
摄影师:Ear Studio
Project name: Chongqing Luyue River City · Yueji
Year completed: 2023.04
Project area: 22315㎡
Project location: Yuegang Avenue, Yubei District, Chongqing
Design company: GVL
Company website: http://www.greenview.com.cn/
Contact email: gvl_yijingjun@163.com
Chief designer: Yang Jintao
Design team: Zhang Xinfei, Long Qiuyue, Jiang Rong, Liu Jiaxin, Mai Jingmi, Wang Qun, Zhu Hanlin, Yin Lingling, Ye Fei
Client: Chongqing Wanyue Real Estate Co., LTD
Architectural project unit: Shanghai Herui Planning Architectural Design Co., LTD
Construction drawing unit: Chongqing Changxia Anji Engineering Design Co., LTD
Photographer: Ear Studio
“ 设计因地制宜,营造一个年轻化、主题化的互动沉浸式社区景观。”
审稿编辑:Maggie
更多read more about: GVL怡境国际设计集团























































0 Comments