本文由 IDIN Architects 授权mooool发表,欢迎转发,禁止以mooool编辑版本转载。
Thanks IDIN Architects for authorizing the publication of the project on mooool. Text description provided by IDIN Architects.
IDIN ARCHITECTS: 自2015年第一家翠峰茶馆开业以来,翠峰种植园吸引了众多游客前来参观,成为清莱最著名的旅游景点之一。由于第一间咖啡馆客流量过大,为满足需要,才成立了第二间翠峰茶馆。
IDIN ARCHITECTS: Since the first Choui Fong Tea Cafe began operation in 2015, Choui Fong plantation has gained plenty of tourists’attention and became one of the most famous tourist attractions in Chiang Rai. Due to such an excess of visitors in the first cafe, Choui Fong Tea Cafe 2 was established in order to serve the need.
▼项目视频video
2号店位于1号店附近的种植园山上。为满足大多数区域都能有最佳观景视角,设计师们建议将建筑形式设计为长方形。与1号店不同的是,山顶上的2号店与现有的工厂分开,并拥有天然的观景优势,顾客能在此感受到一览众山小的全景之貌。
The second phase is located on the plantation hill near the first cafe. The designers proposed the building floor to be in rectangular shape that allow most areas to have the view. Unlike the first cafe that the building was pushed down into the land allowing visitors to get the panoramic view on the top, the Choui Fong Tea Cafe 2 stands on the hill because of its massive usable area and to be aside of the existing factory.
入口走廊就像风洞一样,风轻轻佛过游客的脸庞,好似欢迎他们的到来。穿过这条通道时,昏暗的光线在通往就餐区的路上逐渐变得明亮起来。此次设计使用的材料与1号店保持一致,其中使用了松木、钢铁、玻璃以及山石,这些代表了翠峰有机种植理念的材料。
The entrance hallway acts like the wind tunnel that the visitors may face the wind blow as a welcome greeting. During moving through this tunnel, the dim atmosphere is gradually brightened along the way to dining area. The materials of this recent project are harmonious with the first phase by using pinewood, steel, glass and, additionally, mountain stone. These materials represent Choui Fong’s philosophy of organic plantation.
该设计的主要理念是打造一个拥抱自然的全景种植园,并配备无障碍设施的茶馆。为了拓宽坡地景观,增加餐饮区的观景范围,在设计上按照等地形被设计成几个不同的平台。这使得顾客能在不同高度的视平线上观景。此外,为了防止就餐区受到大雨影响,屋檐做了加长处理。在屋檐下,餐厅周围设有无障碍坡道,便于行动不便的人士进入所有平台。
The main concept of the design is to provide visitors with panoramic plantation view and close to the natural surroundings without inconveniences for elders and disabled people, thus the design should support these conditions simultaneously efficiently. To widen the scenery in the slope area, the dining area is split into several steps following the land contour. This allows all customers from every table to have the view with different eye level. Moreover, to prevent the dining area from heavy rain, the extended eaves is added to cover the dining area. Under the eaves, the ramp is provided surrounding the dining area, and this allows the wheelchair to access all platforms.
▼就餐区平台dining platforms
根据业主要求,即使是一层空间中也需要满足较大的使用面积,但是在满足空间尺寸后,却面临着空间内光线不足的问题。为解决这一问题,我们在屋顶开设了小的天窗,舍弃了拥有明显接缝和结构的大型玻璃天窗。这些天窗被设计成锥形,有助于将光线漫射到整个用餐区,同时拓高了庭院空间。从外部看,天窗外层有石材覆盖,很好的与周围山体融合在一起。
According to the owner’s requirements to have a large usable area in one storey building, so the floor plane has an enormous size which usually followed with the lack of light within the space. To solve the issue, instead of having a huge glass planes with exposed unpleasant joint and structure, the small scattering skylights are used. These skylights were designed to extrude in cone shape which benefit to diffuse the light sufficiently for the entire dining area as well as provide volume for the tree courtyard underneath. Externally, the skylight forms are covered with stone and arranged harmoniously with the surrounding mountains.
▼锥形天窗石材外观cone shape skylight appearance
2号店有可容纳250人的餐饮区、大型纪念品商店和一个展示区,工作人员在这里展示沏茶和介绍历史。在第一家茶馆经营多年后,业主发现来茶馆的多为有老人的家庭,为了方便顾客使用店内设施,故此次提出的主题是通用设计。
The project consists of a dining area with 250 seats, a large souvenir shop and the exhibition area where staffs demonstrate tea making and the histories are displayed. The significant concern in this project is the universal design because after the first cafe has been operated for years, it is found that family groups with elders are the major clients of the cafe.
▼展示区the exhibition area
在翠峰茶馆使翠峰茶园成为清莱省的顶级景点之一后,现已评为带动当地经济和社会发展的榜样建筑之一。此次的设计完成得益于首先对茶馆1号店实际经营情况的进行了分析,然后将所有功能都安排在图纸中,最后借助构筑成功地展现出来。这些也造就了该项目独特的魅力,其中明确体现了设计师的理念,即建筑是解决问题的方法,其结果应该是独特的、美观的、有益于人们更好地生活。
Choui Fong Tea Cafe is one of the role model architecture that impulse the local economy and community, supporting Choui Fong Tea plantation become one of the top destinations in Chiang Rai province. The design basically derived from the analysis of the real usage happened in the first phase café, then all functions were interpreted into the program, and finally presented them through an architecture successfully. By this process, the project appears to have its own unique character which definitely explains the designer’s belief that an architecture is a solution of problem solving where the result should be unique, aesthetic and beneficial to people in better living.
▼设计分析演绎 Diagram
▼总平面图layout
项目名称: 秋芳茶馆2号店
项目地点: 泰国清莱
地址: 泰国清莱市美昌八街97号,邮编:57110
设计-完成日期: 2016-01/03/2019
使用面积(平方米): 1330
业主: Shanya Wanasphitasakul
建筑师: IDIN Architects(Jeravej Hongsakul、Eakgaluk Sirijariyawat、Sakorn Thongdoang、Sittipong Wiriyapanich)
室内建筑师: IDIN Architects(Jureerat Korvanichakul,Siravich Pienpitak)
结构工程师: Chaiyot Pinitjitrsamut
系统工程师: Eakachai Hamhomvong,Panot Kuakoolwong
承包商: Det Thijina
摄影: Depth of Field Co., Ltd.
关于材料:
石质屋顶来自Plan X
家具来自Floorament;
WC 装置 来自American Standard;
灯光来自 Lightup Design;
木材来自 from Radipine
PROJECT TITLE: Choui Fong Tea Café 2
LOCATION: Chiang Rai, Thailand
ADDRESS: 97 Moo 8 Pasang, Mae Chan, Chiang Rai, 57110, Thailand
STRAT – COMPLETE DATE: 2016 – 01/ 03/ 2019
USABLE AREA (SQM): 1,330
OWNER: Shanya Wanasphitasakul
ARCHITECT: IDIN Architects (Jeravej Hongsakul, Eakgaluk Sirijariyawat, Sakorn Thongdoang, Sittipong Wiriyapanich)
INTERIOR ARCHITECT: IDIN Architects (Jureerat Korvanichakul, Siravich Pienpitak)
STRUCTURAL ENGINEER: Chaiyot Pinitjitrsamut
SYSTEM ENGINEER: Eakachai Hamhomvong, Panot Kuakoolwong
CONTRACTOR: Det Thijina
PHOTOGRAPHER: Depth of Field Co., Ltd.
ABOUT THE MATERIAL:
Stone Roofing from Plan X;
Furniture from Floorament;
WC set from American Standard;
Lighting from Lightup Design;
Wood from Radipine



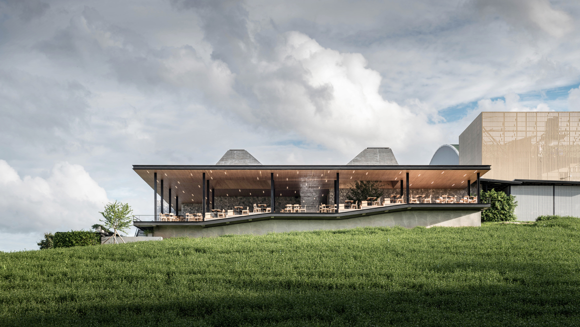
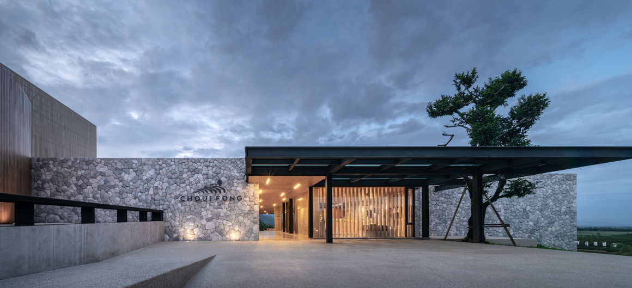
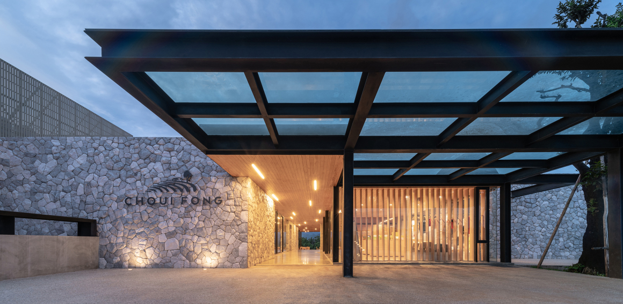
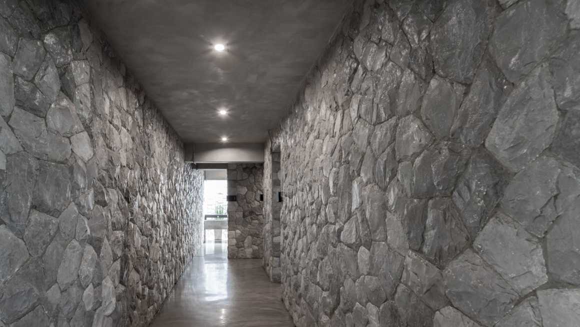
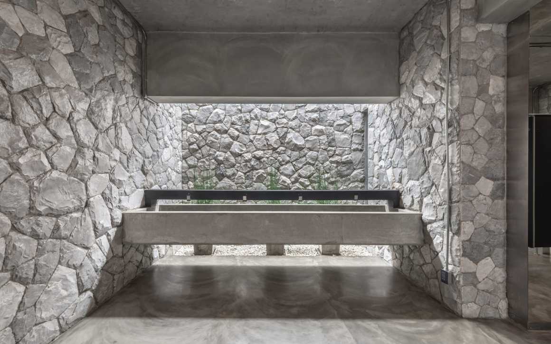


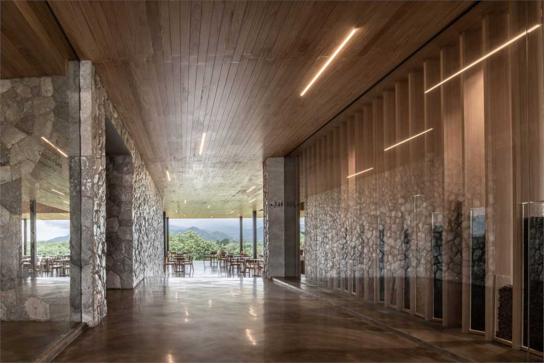


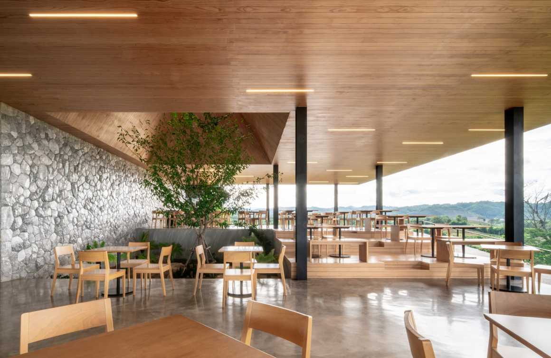
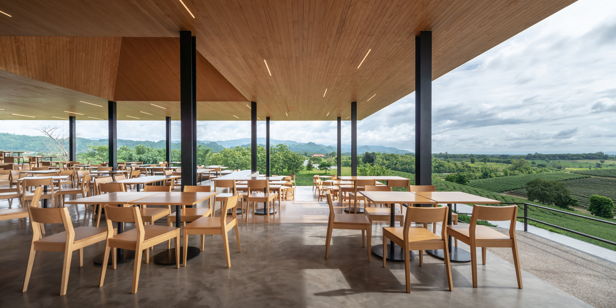
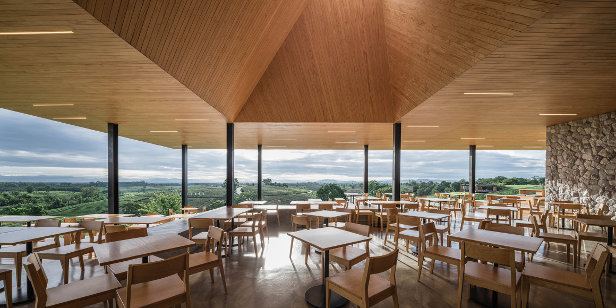
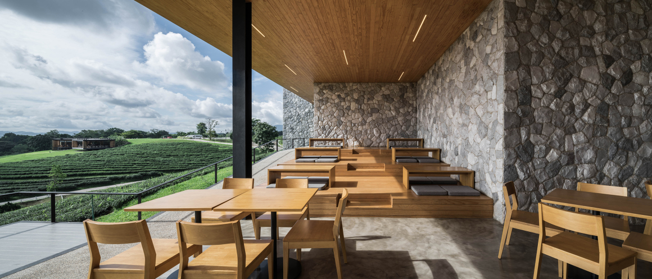
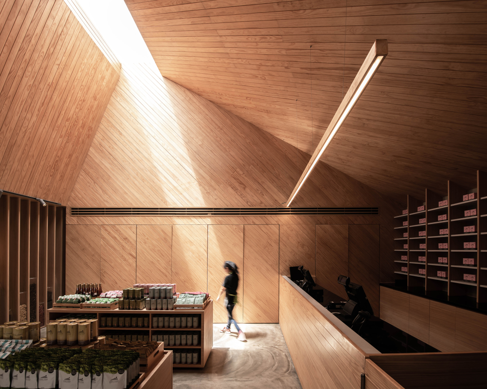
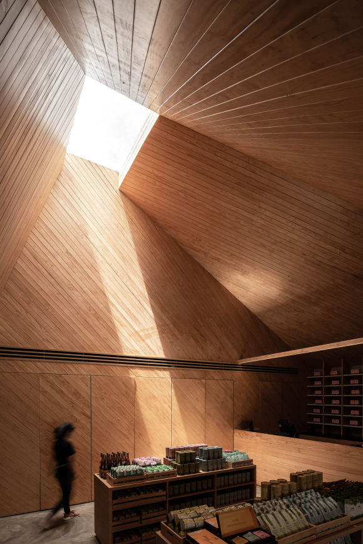
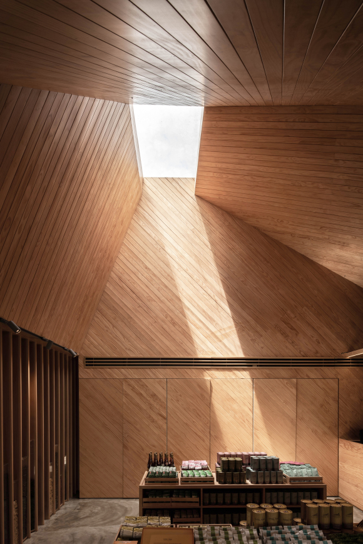
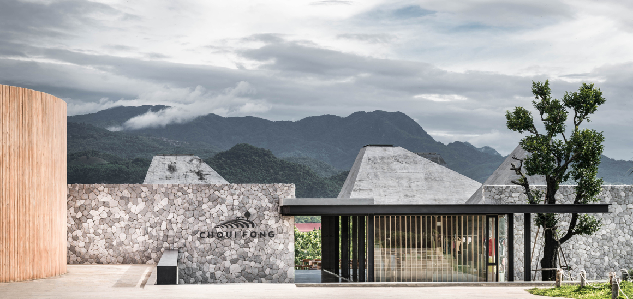
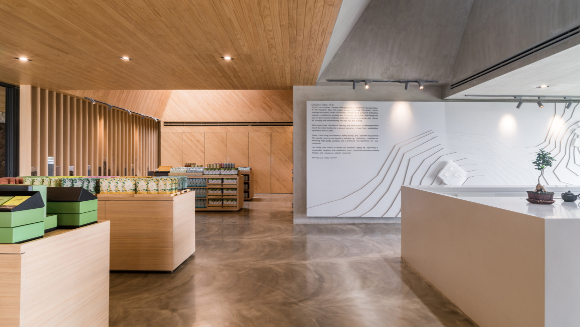
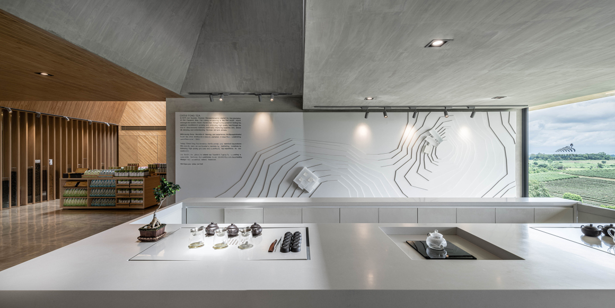
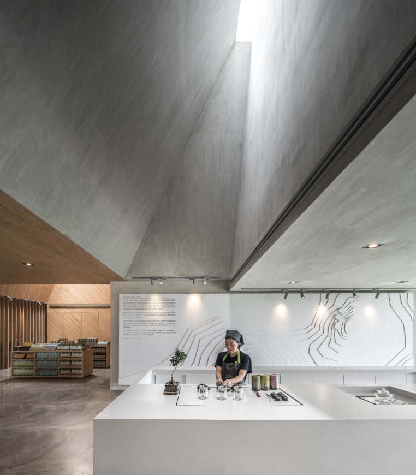
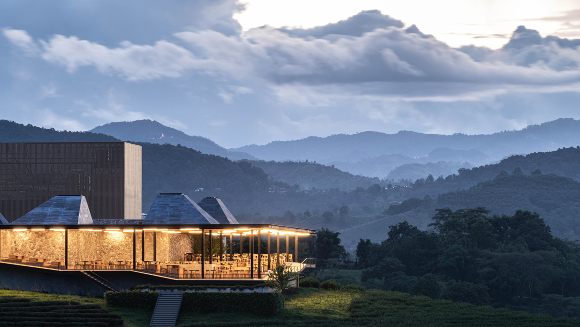
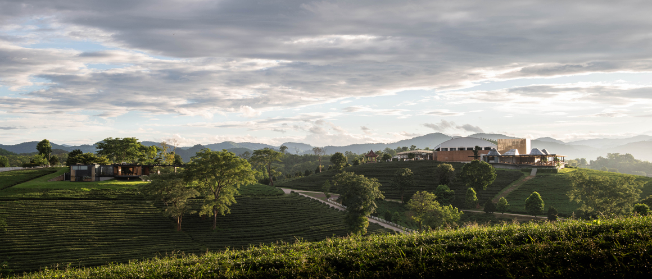
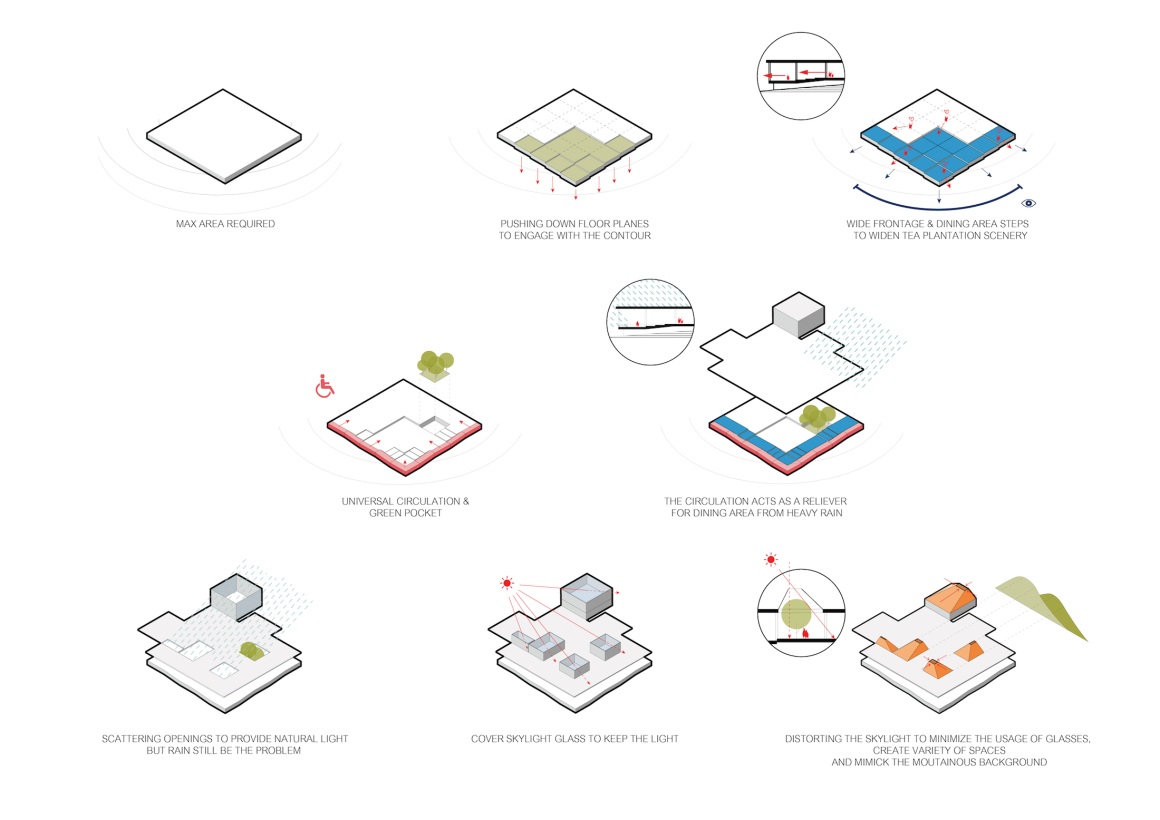
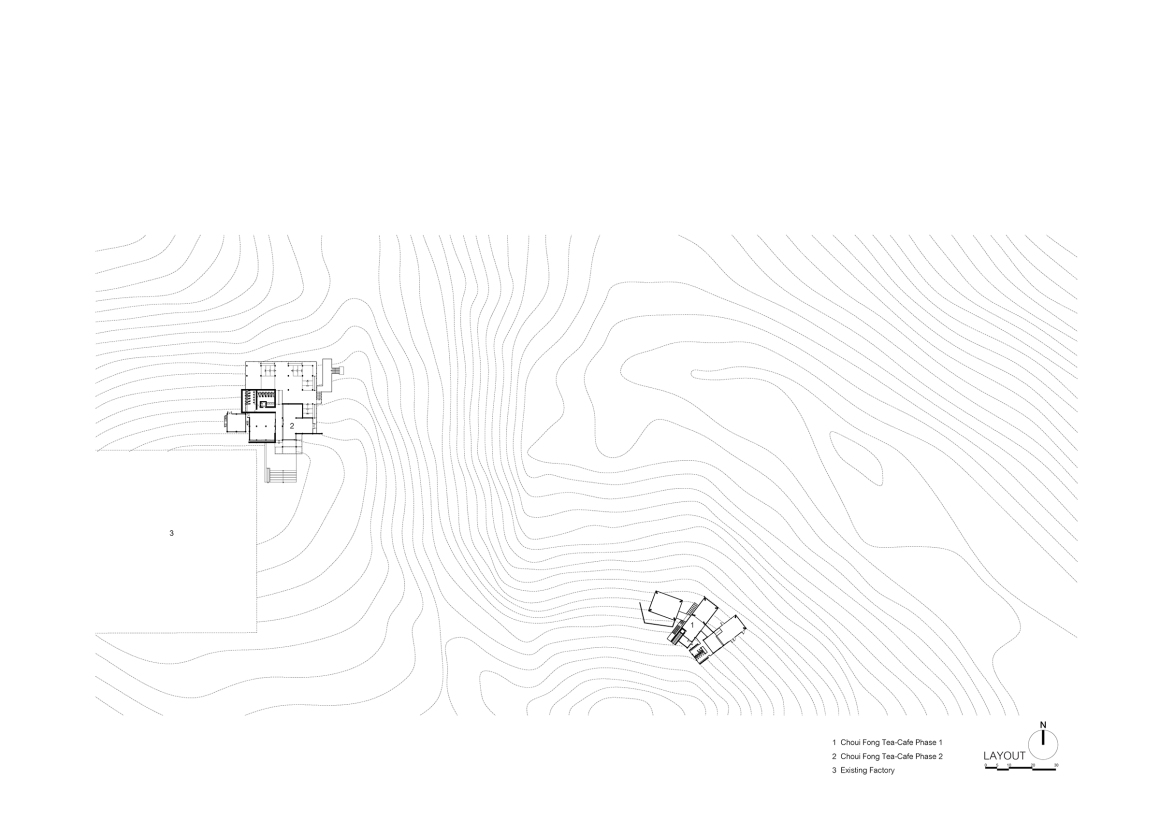
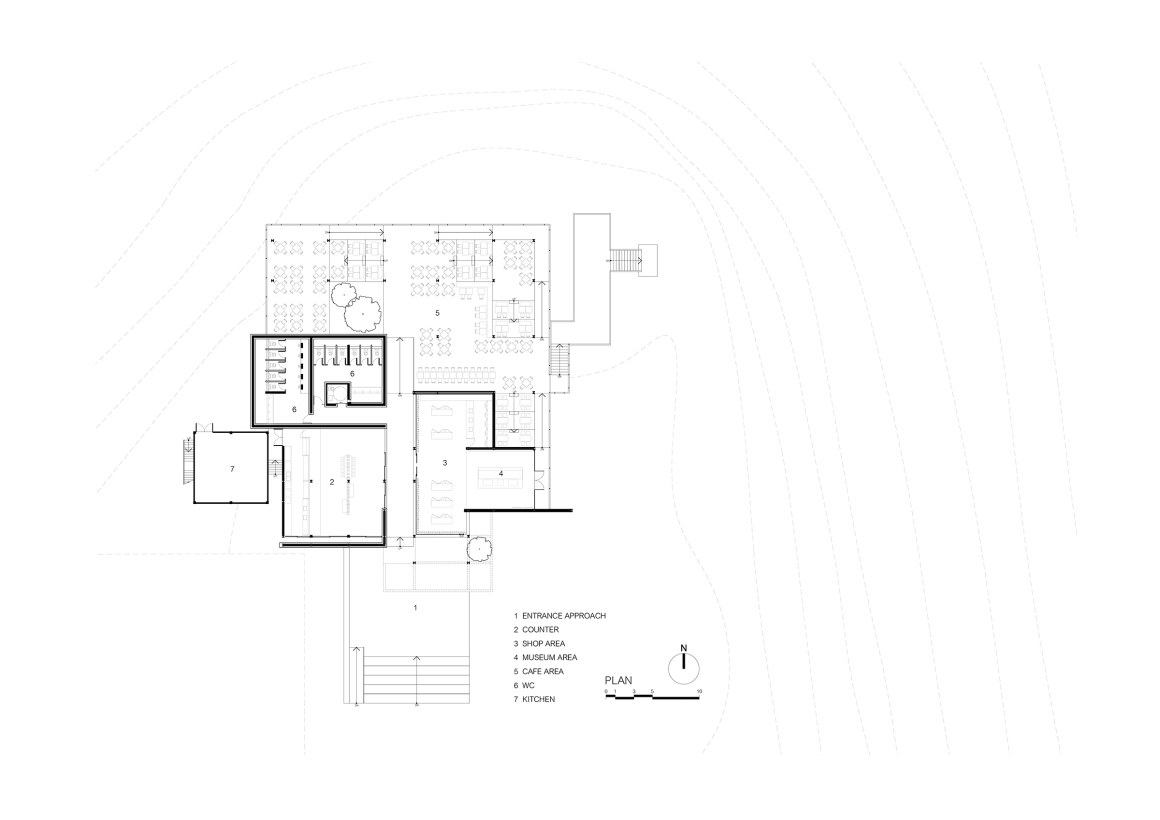
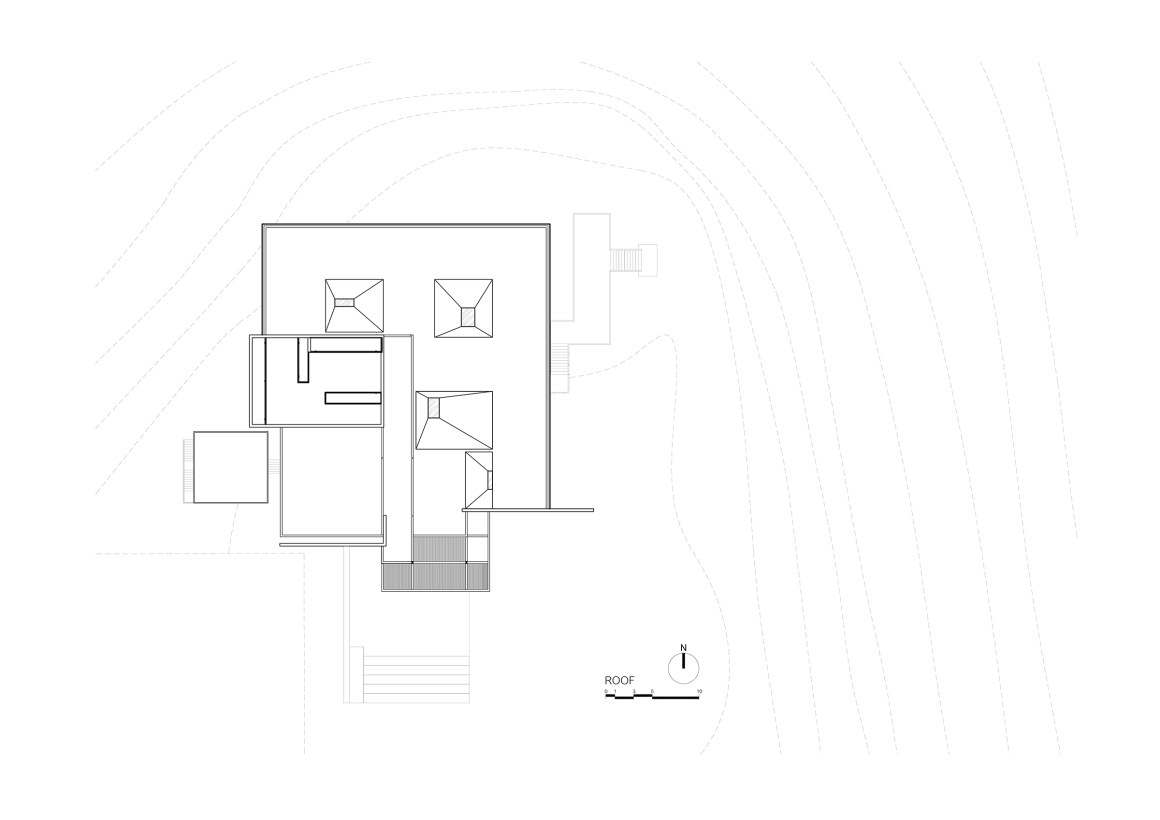



0 Comments