本文由 Rusanov ured 授权mooool发表,欢迎转发,禁止以mooool编辑版本转载。
Thanks Rusanov ured for authorizing the publication of the project on mooool, Text description provided by Rusanov ured.
Rusanov ured:海湾重建项目延续了对旅游景点Čikat海湾的改造更新,该海岸更新计划始于2014年,和贝尔维尤酒店(Hotel Bellevue)翻新项目一起施行。该项目包括重建Hortenzija山庄和贝尔维尤酒店前面的海滩,这是第一个组团的重建,第二个组团的重建包括Mirasol山庄和阿尔罕布拉酒店前面的海滩,这些海滩由人行散步道连接起来。
Rusanov ured: The project of the coast reconstruction follows the adaptation and renovation of the Čikat bay as a tourist destination that started in 2014 with the reconstruction of the Hotel Bellevue. The project consists of the reconstruction of the beach in front of Villa Hortenzija and Hotel Bellevue that were treated as one unit and of Villa Mirasol and Alhambra that were treated as the second unit. The beaches are connected by a pedestrian walkway.
▼场地鸟瞰 Aerial

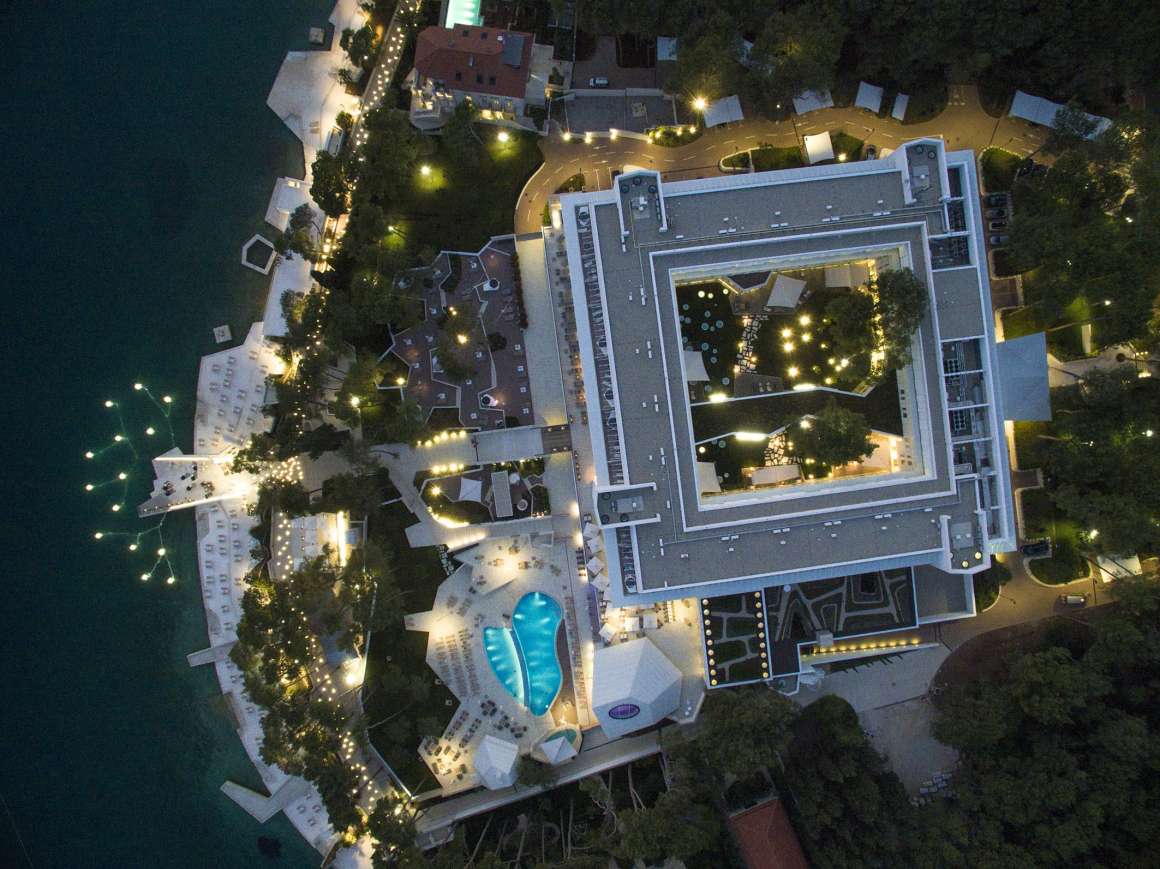
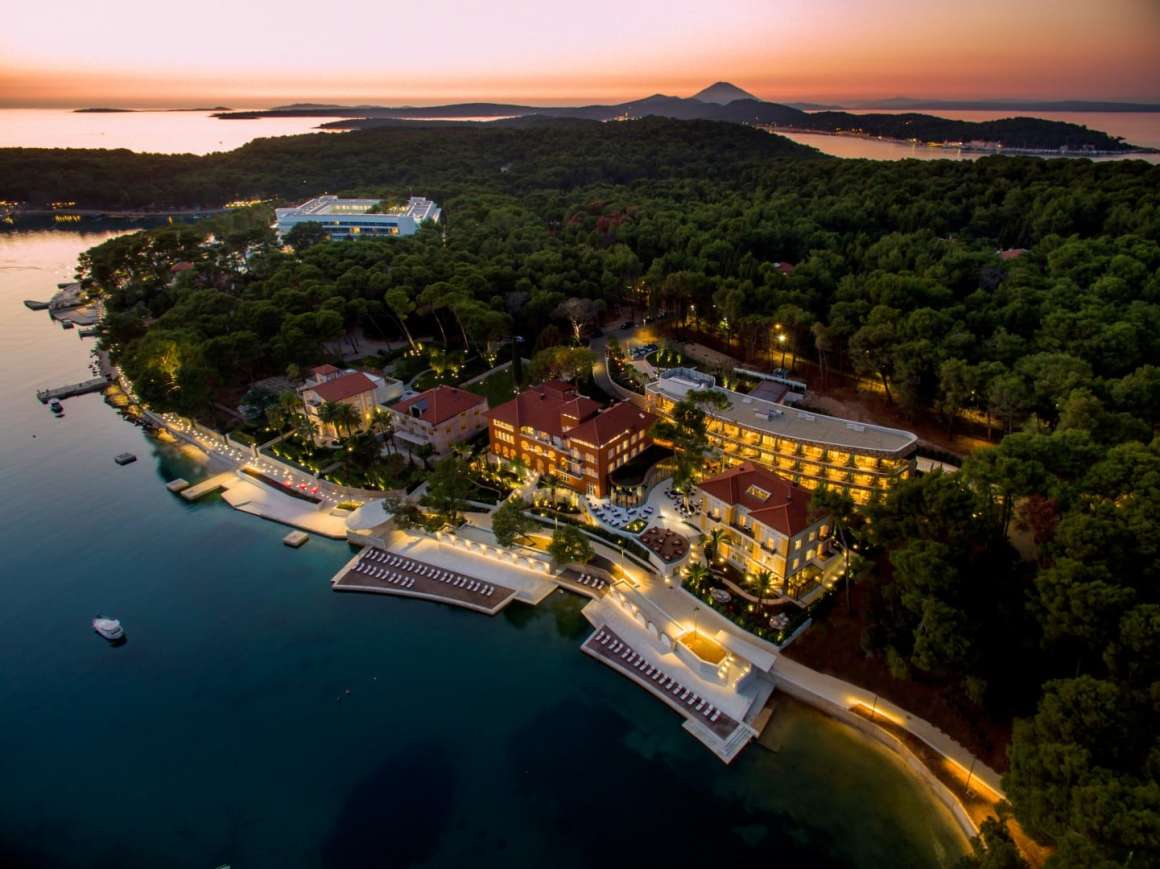
Čikat海湾是Čikat生态护林的一部分,这是在人类干预下应运而生的独特生态系统。海滩的重建需要考虑到对奥匈帝国时期的阶地、拱形壁龛和鼹鼠类动物的保护,同时,对现有植物种和百年老松树的保护也是必要的。
Čikat Bay is a part of the protected Čikat forest, which is a unique ecosystem created by human intervention. The reconstruction of the beach required meeting the conditions of conservation of the Austro-Hungarian terrace, the vaulted niches and moles. It was also necessary to preserve the existing plant species and the hundred year old pine trees.
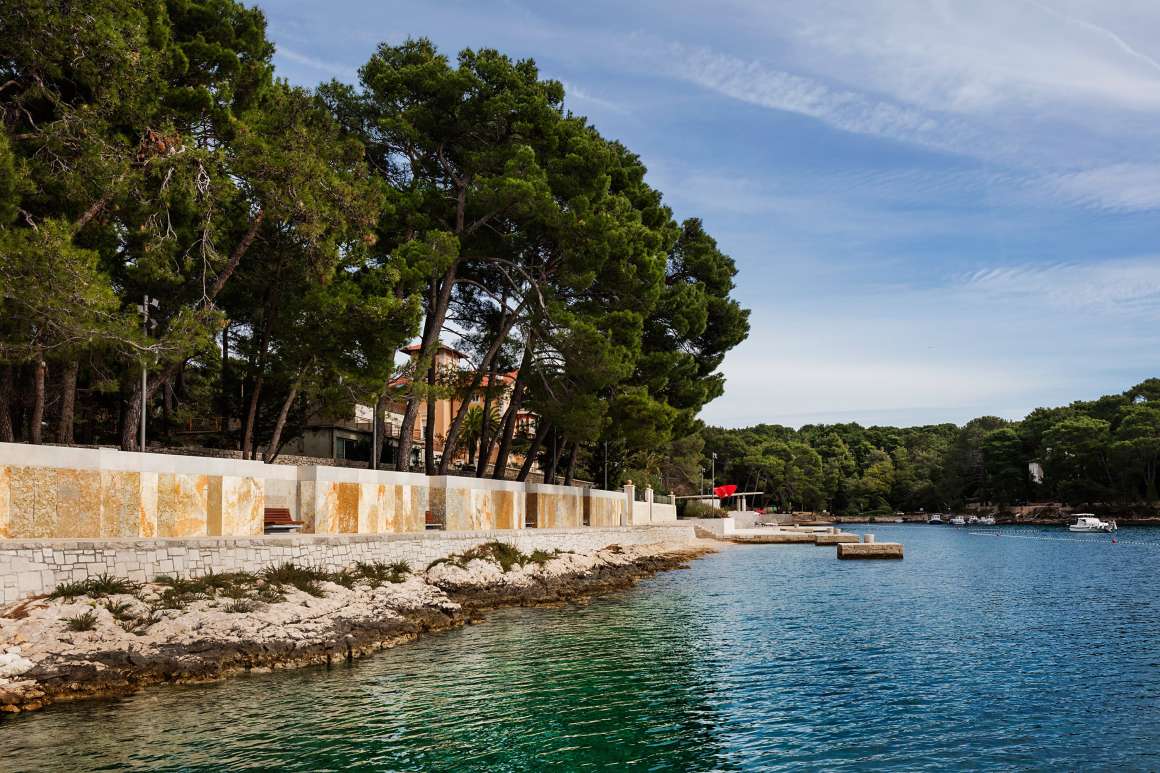
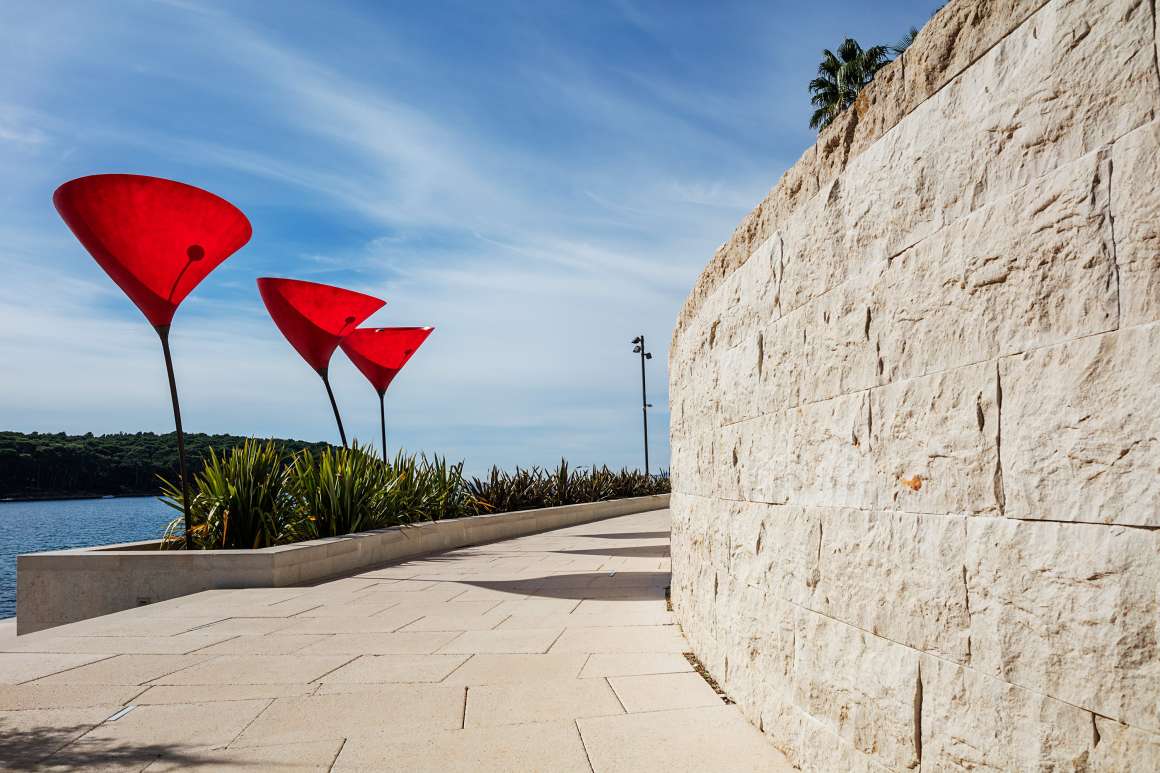
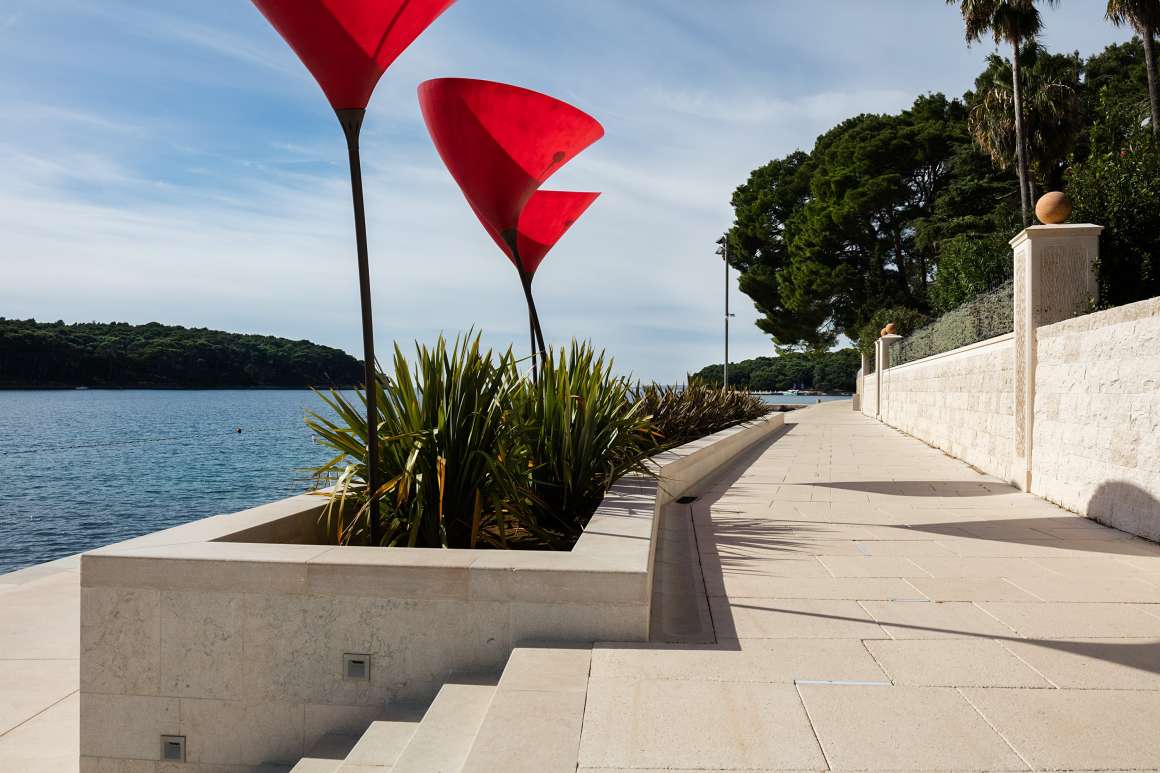
人行散步道的铺装是不规则形状的预制混凝土板,上面嵌有地面灯带。贝尔维尤酒店的主轴从人行道开始一直延伸到临海码头,人们在码头处可以直接接触到水面。码头是对人行道的加宽扩建,作为多功能的公共空间来使用。
The walkway is paved with prefabricated concrete panels of an irregular shape and with incorporated floor lightning. The main axis of the Hotel Bellevue was elongated over the walkway up until the quay that lowers down towards the sea it enables a direct contact with the water. The quay is an enlargement of walkway that functions as a multifunctional public space.
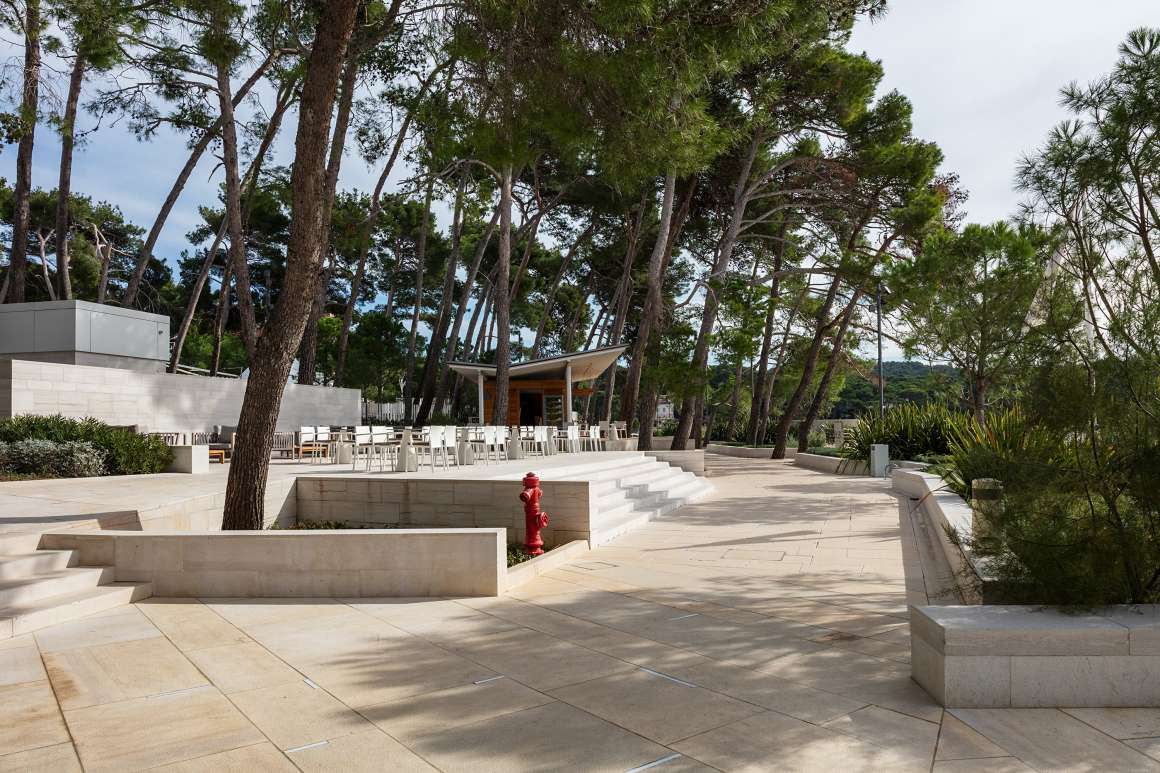

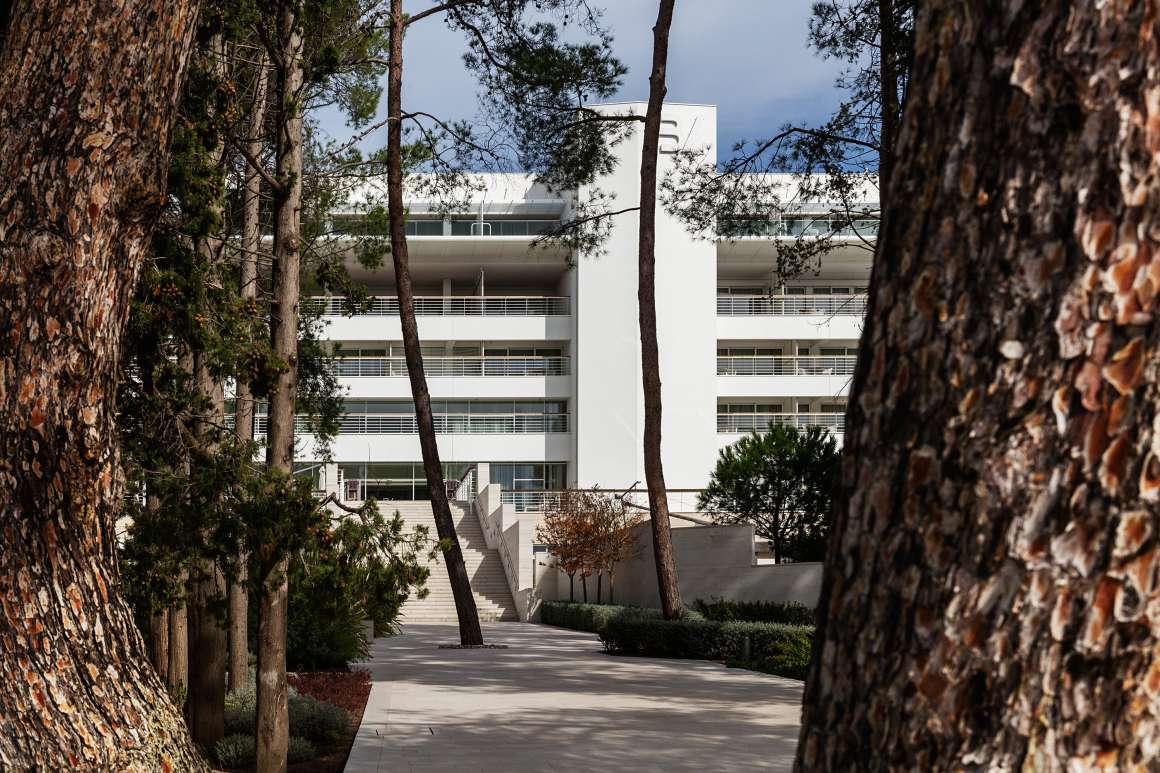
▼人行散步道的铺装是不规则形状的预制混凝土板,上面嵌有地面灯带 The walkway is paved with prefabricated concrete panels of an irregular shape and with incorporated floor lightning.
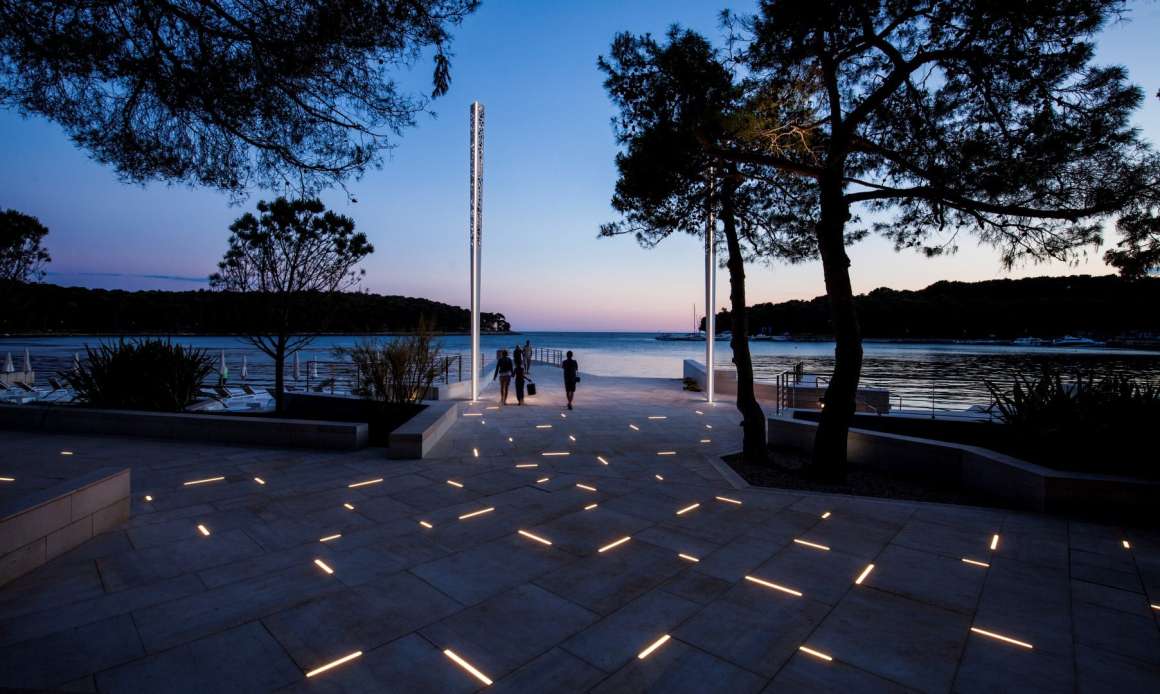
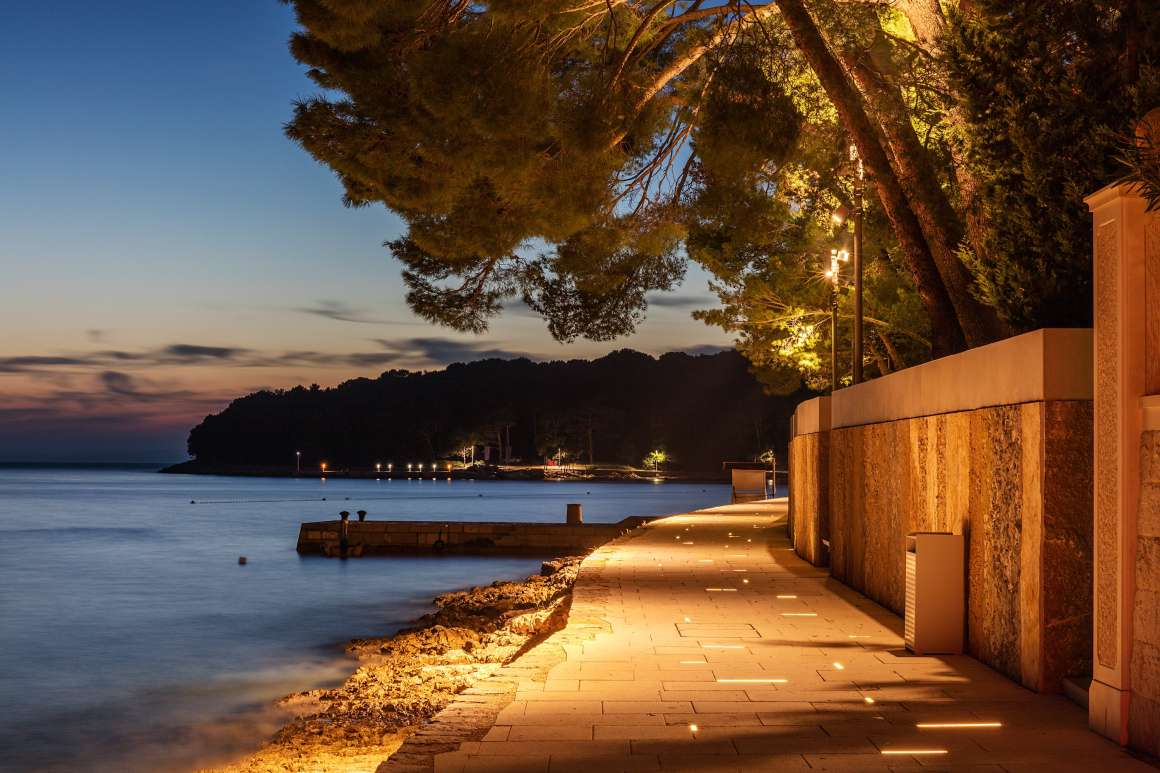


▼夜幕降临 Night falls
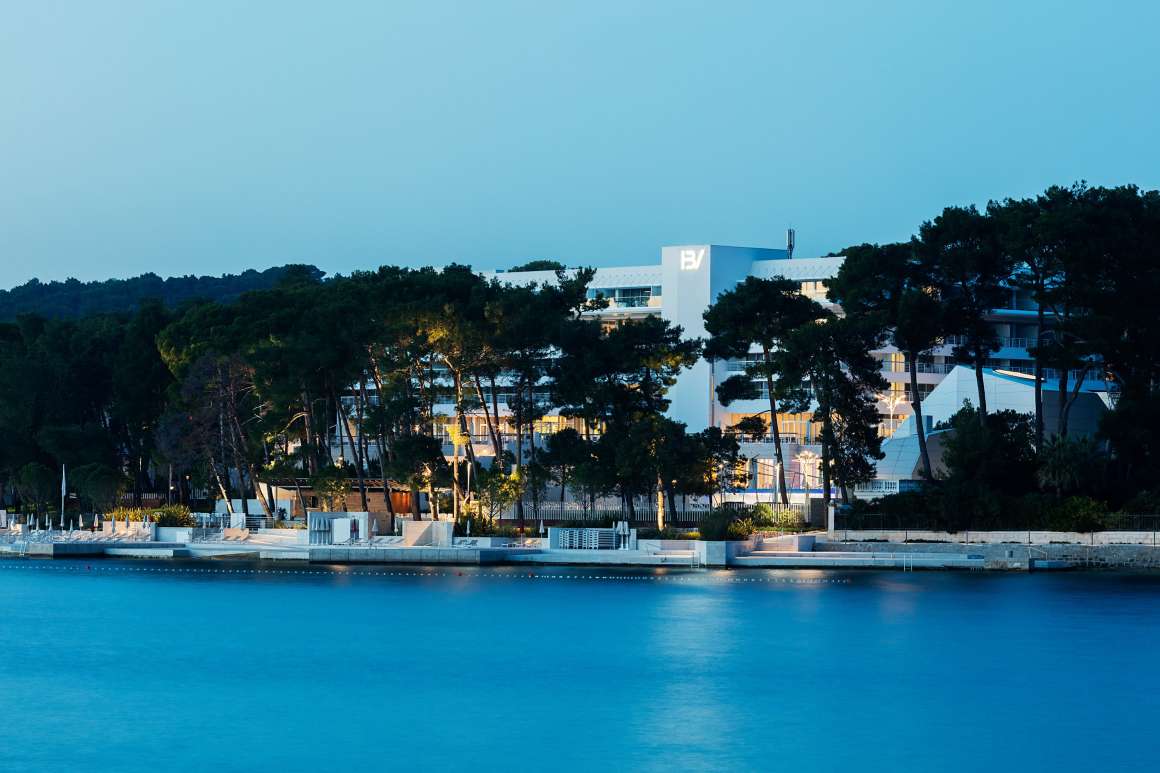

日光浴空间分为两层,采用当地传统石材和白色混凝土建造。为了保护游泳者的隐私,海滩与步行道是分开的,设计师在它们中间打造了一个绿色区域,其间有可以放置配套海滩设施的壁龛,每个海滩都配有小木屋和淋浴间。海滩上的所有设施都是用当地石头建造的,还有做了屋顶绿化的建筑群。
Sunbathing spaces are designed in two levels, with traditional materials like local stone combined with white concrete. In order to enable the privacy of the bathers and to separate the beach from the walking route, a green area was designed in between within which the niches that house the accompanying beach facilities were formed. Every beach is equipped with cabins and showers. All the facilities on the beaches were made out of local stone and with a green roof.
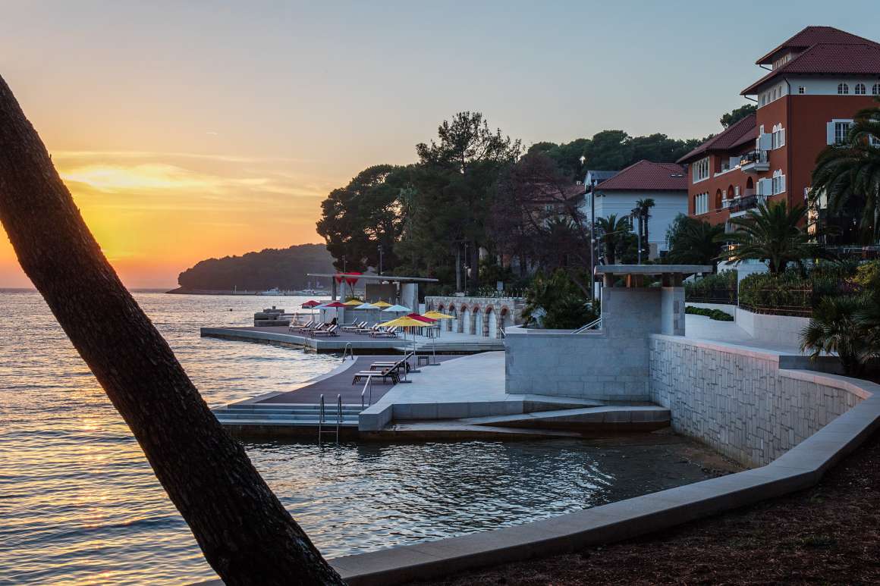
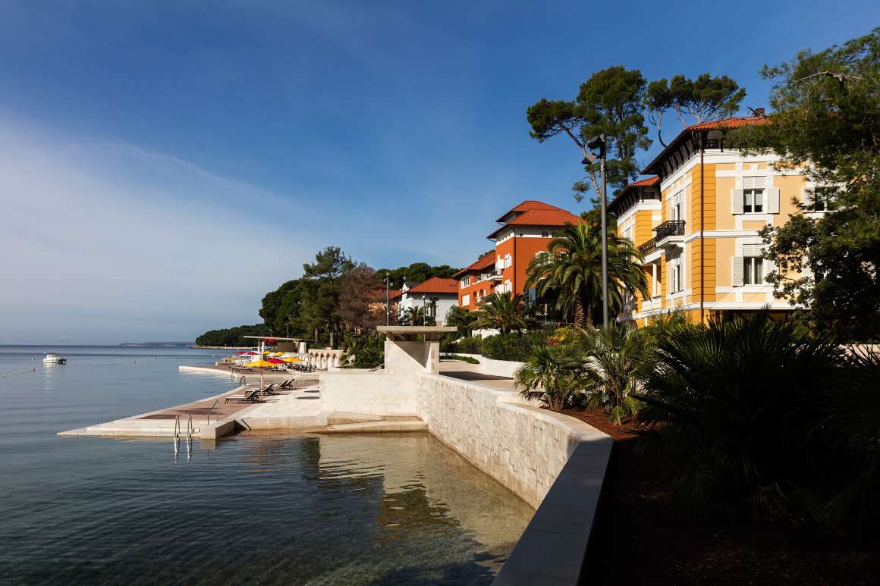
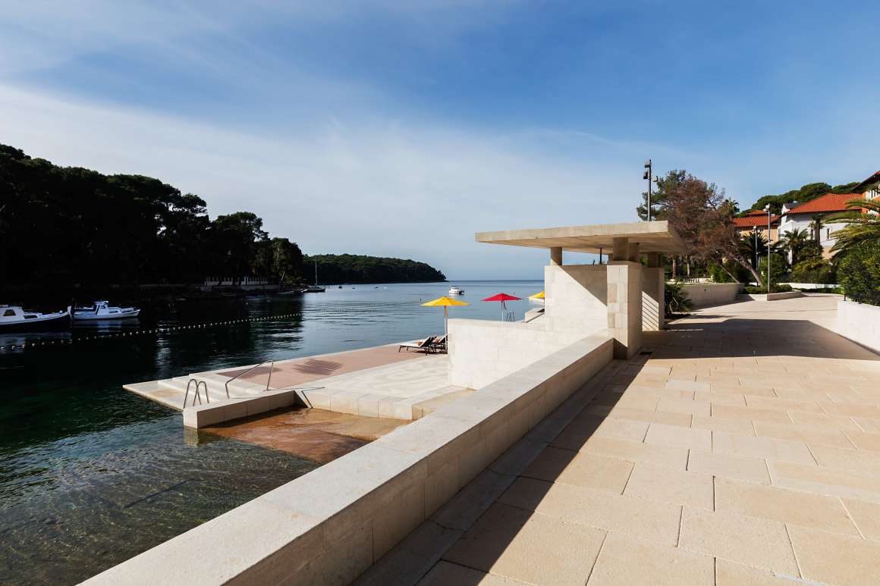

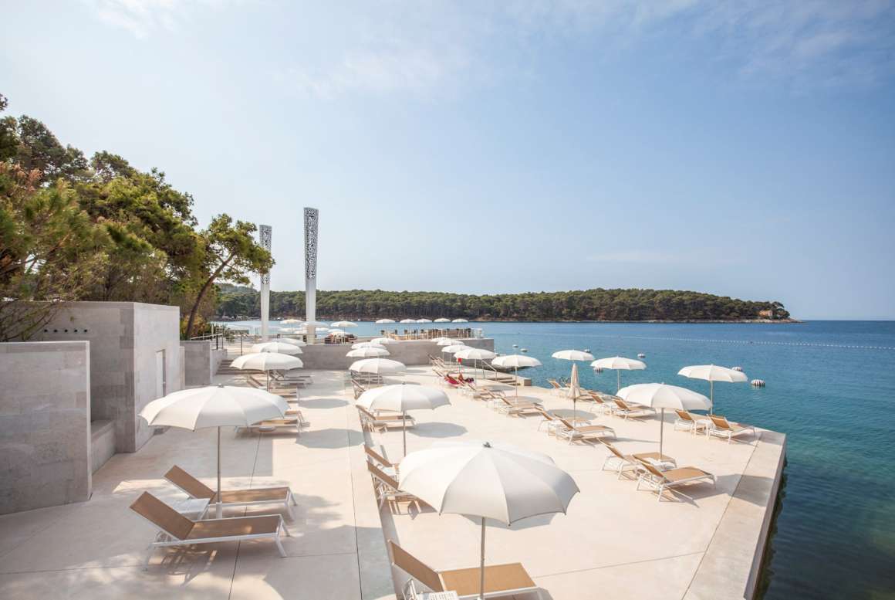
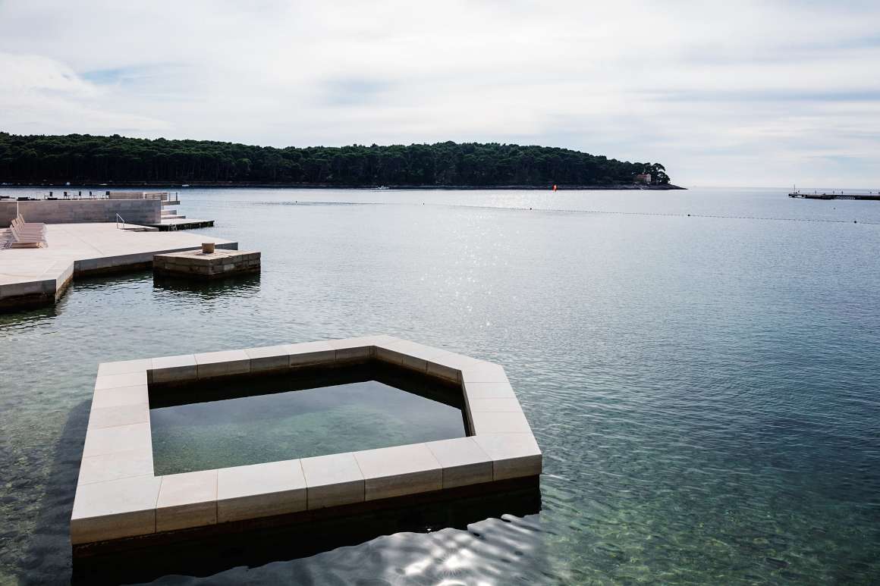
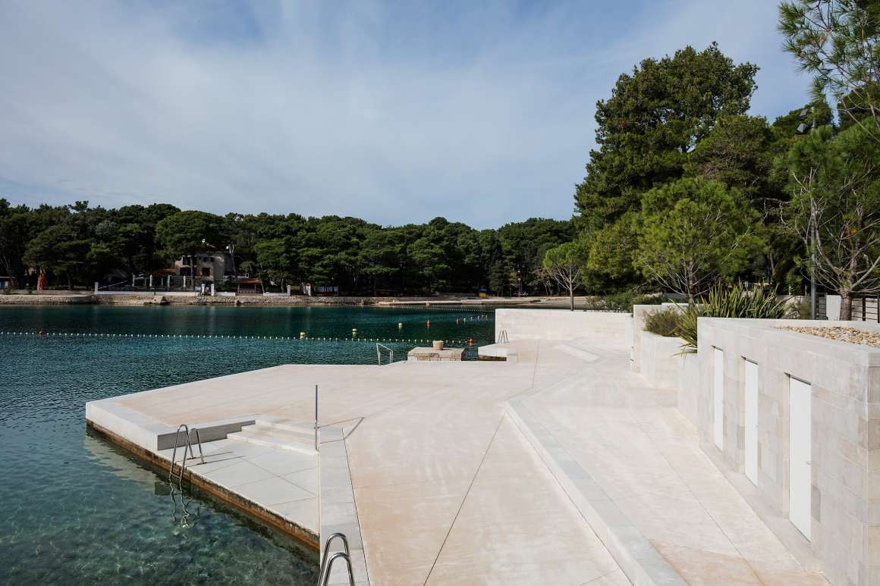
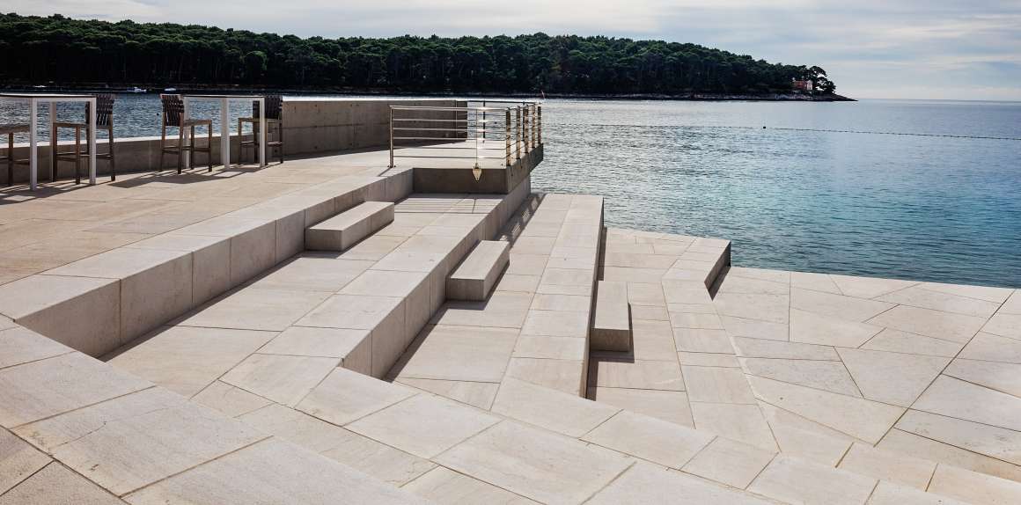
▼海滨浴场驳岸细部 Details of the sunbathing space
▼Bellevue海滩平面 Floor Plan Bellevue Beach
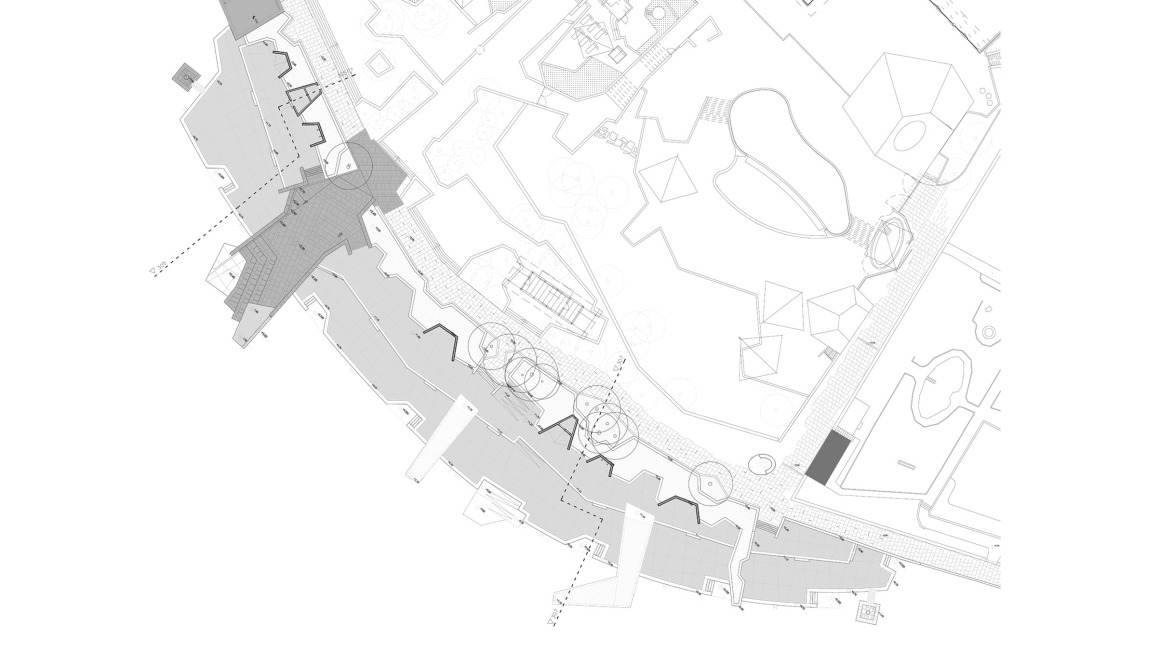
▼Čikat海湾平面 Floor Plan Čikat Bay
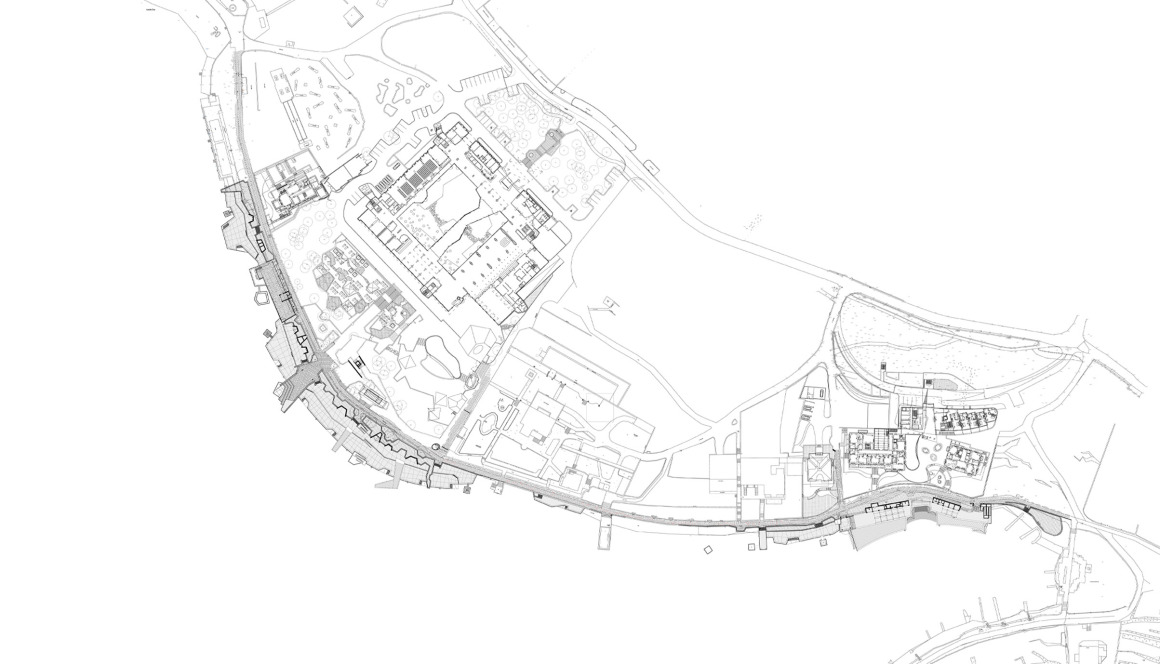
▼阿尔罕布拉酒店平面 Floor Plan Hotel Alhambra
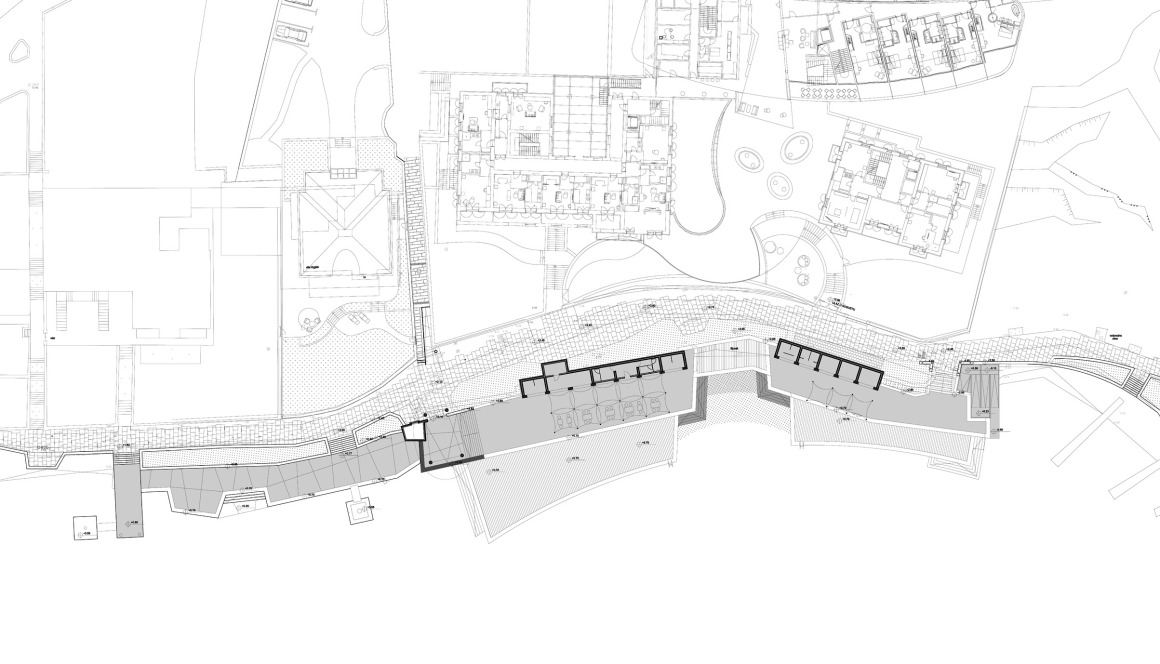
▼剖面图 Section
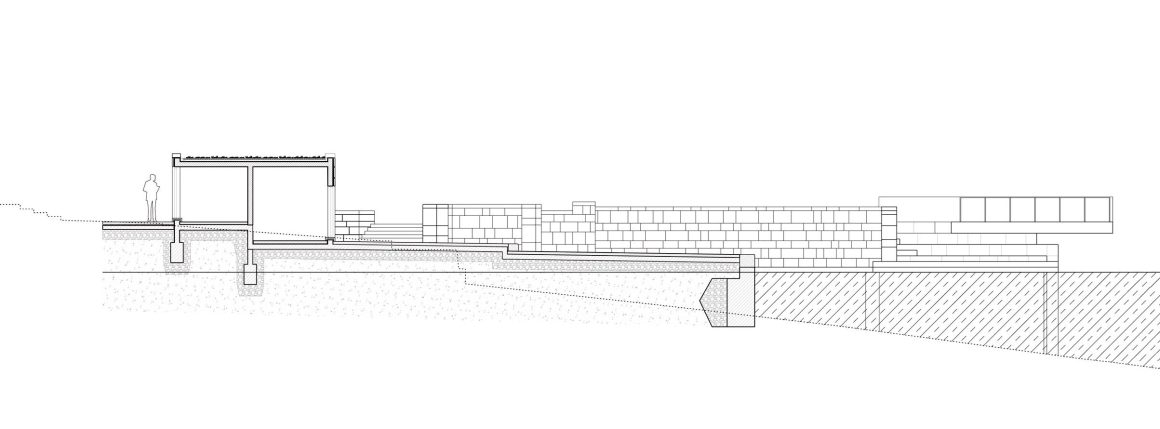
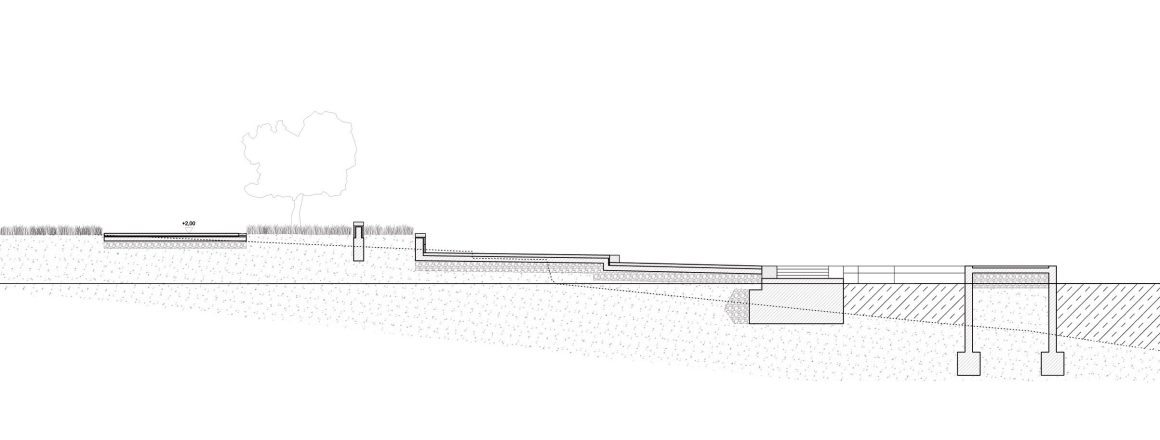
项目名称:Čikat海湾
设计公司:Rusanov ured
设计团队:Andrija Rusan & autorska grupa: Juraj Luetić, Lana Petrak, Lana Trobentar Šimunić
合作设计师:Kristina Bartolić, Bruno Krunić, Jelena Vujasinović, Nikolina Mikuličić, Tamara Vidović, Petra Franić, Darko Novak
完成年份:2015年
总建筑面积:6 725米
项目地点:克罗地亚 木洛希尼
照片来源:Tamaz Bujnovszky, Hrvoje Serdar
Project name: Čikat bay
Architectural firm: Rusanov ured
Authors: Andrija Rusan & autorska grupa: Juraj Luetić, Lana Petrak, Lana Trobentar Šimunić
Authorial collaboration: Kristina Bartolić, Bruno Krunić, Jelena Vujasinović, Nikolina Mikuličić, Tamara Vidović, Petra Franić, Darko Novak
Completion year: 2015
Gross built area: 6 725 m²
Project location: Mali Lošinj, Croatia
Photo credits: Tamaz Bujnovszky, Hrvoje Serdar
更多 Read more about: Rusanov ured


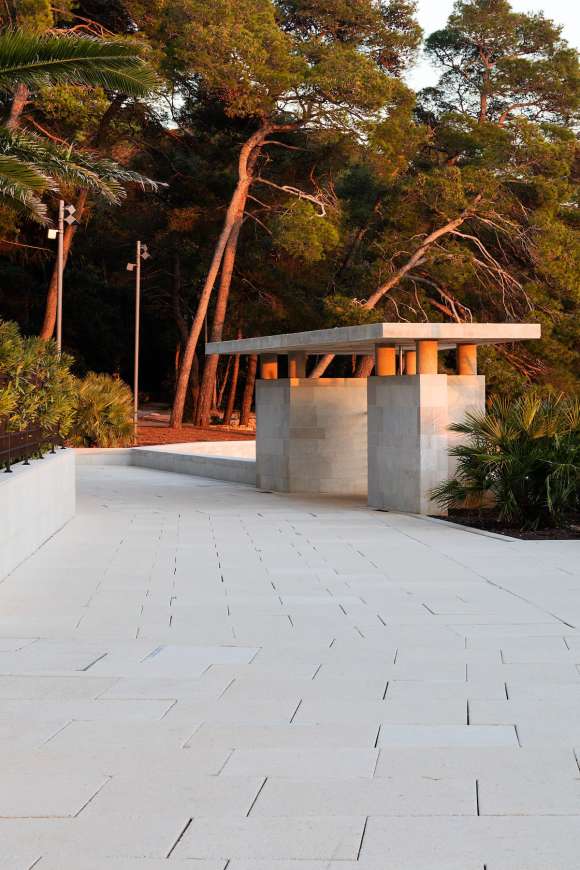
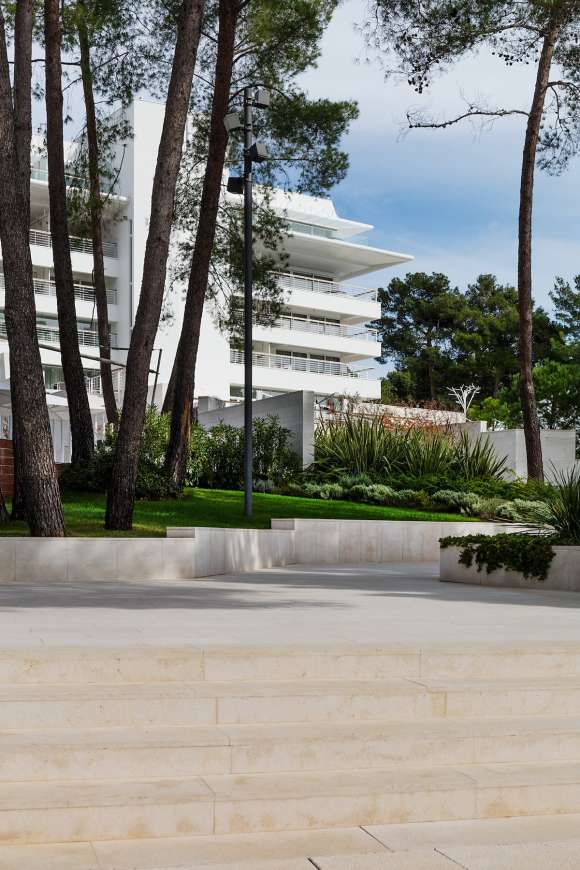
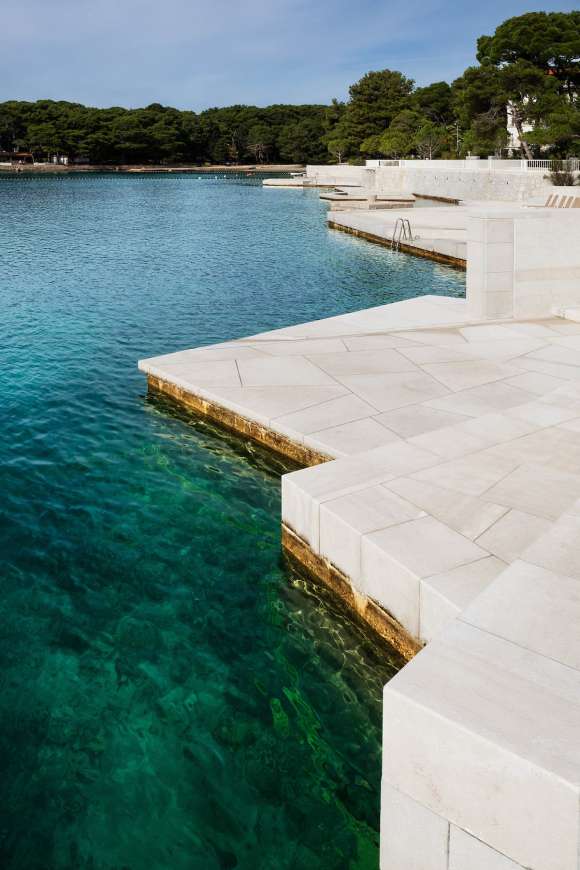



0 Comments