本文由 Estudi d’Arquitectura Toni Gironès 授权mooool发表,欢迎转发,禁止以mooool编辑版本转载。
Thanks Estudi d’Arquitectura Toni Gironès for authorizing the publication of the project on mooool. Text description provided by Estudi d’Arquitectura Toni Gironès.
Estudi d’Arquitectura Toni Gironès:在莱里达气候博物馆的规划过程中,其2008年的竞赛口号受到了人们的质疑:要在这1.2万平方米的空间内,建造一座3000平方米的建筑,全年温度需稳定在18 – 25度之间,所有的标准空间都有内容展示,比如展厅等。建筑师没有遵循竞赛要求,完全开放式的方案真实的反映出对自然气候和建造过程的理解,弱化限制并应对不同的变化需求。
Estudi d’Arquitectura Toni Gironès:During the planning process for the Climate Museum in Lleida, the wording of the 2008 competition call was questioned. In it, and within an area of 12,000 m², a building of 3000 m² was requested, as a container and with a stable temperature ranging from 18 to 25 degrees throughout the year and with content displayed in all of its standard spaces, such as the exhibition halls. Alternatively, it was proposed to understand the natural climate and its processes as a true reflection of the proposal, diluting the limits and projecting the different transitions.
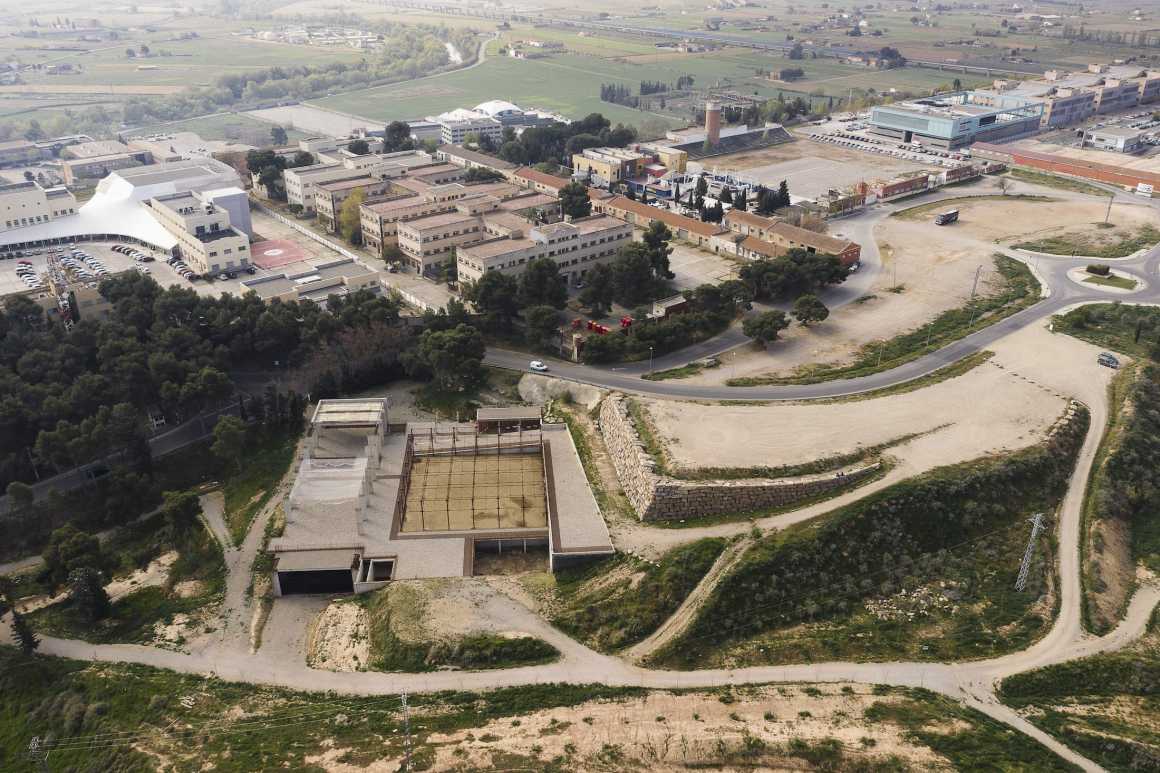
该项目占地约3.6万平方米,建筑师利用周边地区的绿色区域优势,规划了一个大型公共空间。并充分优化利用场地现有的材料,激活当地的植被。由于控制气候是该博物馆的设计主题,因此陆地成为了博物馆的主要内容,而且该项目不使用任何人工空调,预算减少到了最初声明中的三分之一。
Tripling the area in some 36,000 m² and taking advantage of the fact that the surrounding areas were classified as a green area, a large public space is projected. Its materials obtained in the land’s movements are optimized, activating the vegetation of the place. As the climate is the object of the museum, the continent becomes the content, and by proposing not to use any artificial air conditioning, the budget is reduced to one third of what was envisaged in the initial statement.

在自然与场地地块之间设置一个不可分割的开放框架,通过在阳光明媚的高原和昏暗山谷显现出其地形特征,同样,原生植被和其周围的部分建筑映衬和谐,形成了不同的微气候环境。
Posing an inseparable framework between nature and the plots of existence, the earth’s resource as a topography materializes in the walk between the sunny plateau and the dark valley. Likewise, the native vegetation and part of the building that surrounds it, are proposed as elements in harmony that go through the different microclimates generated.

▼地形图 Topographic
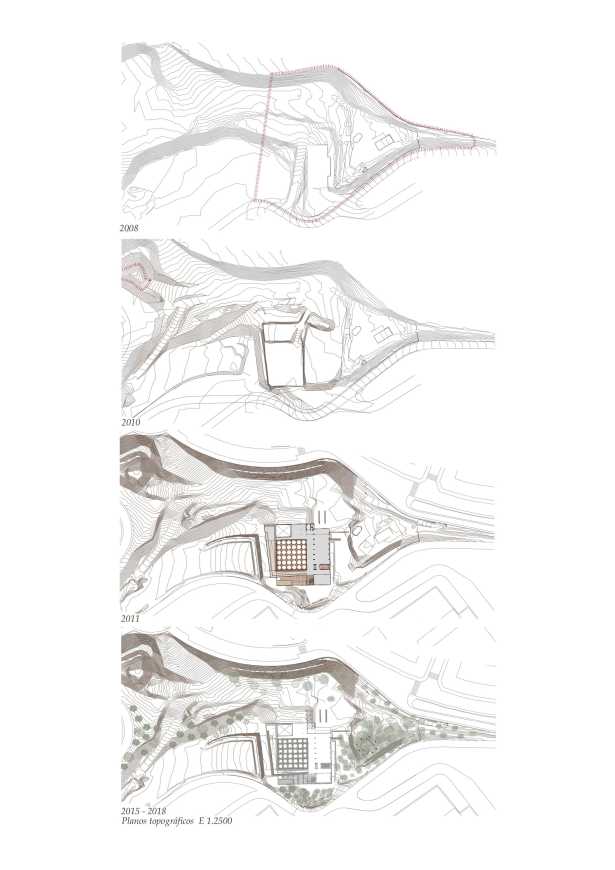

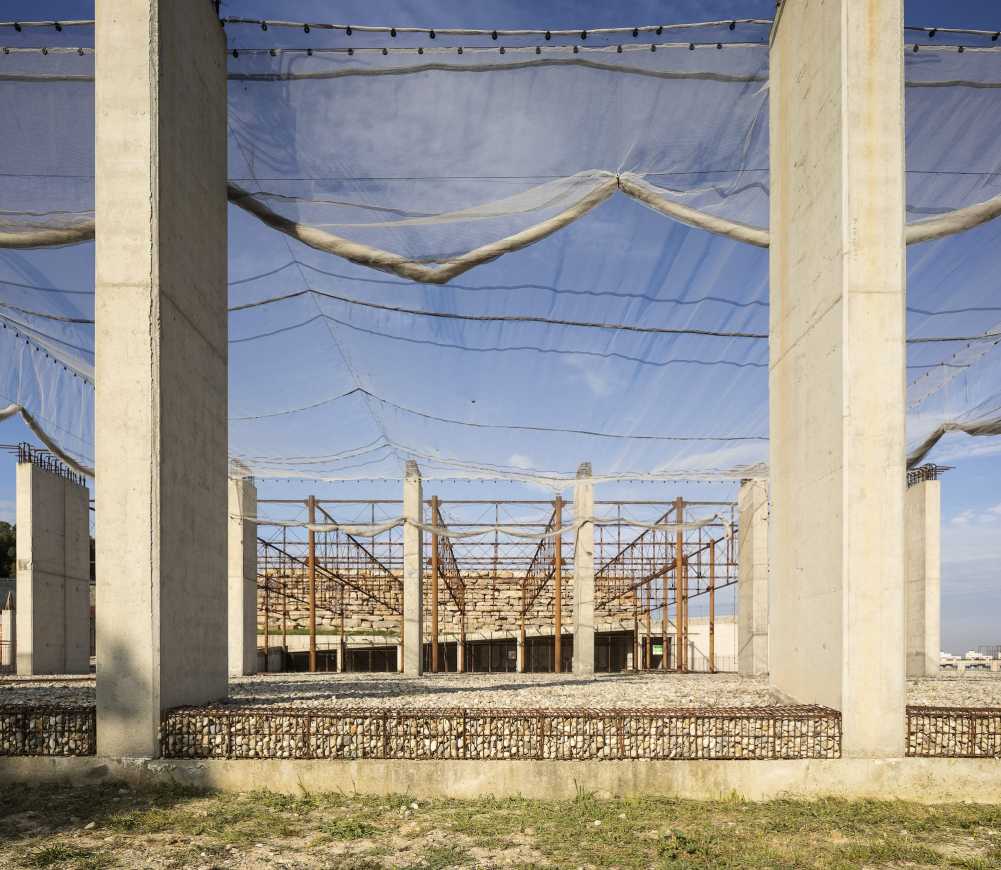
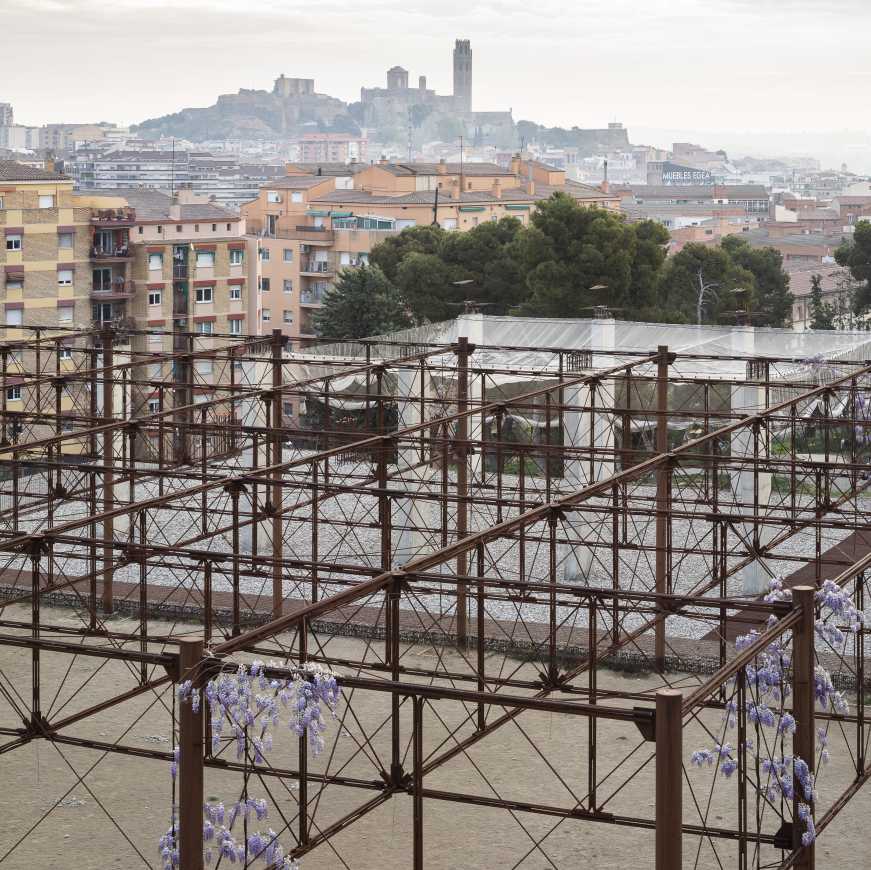
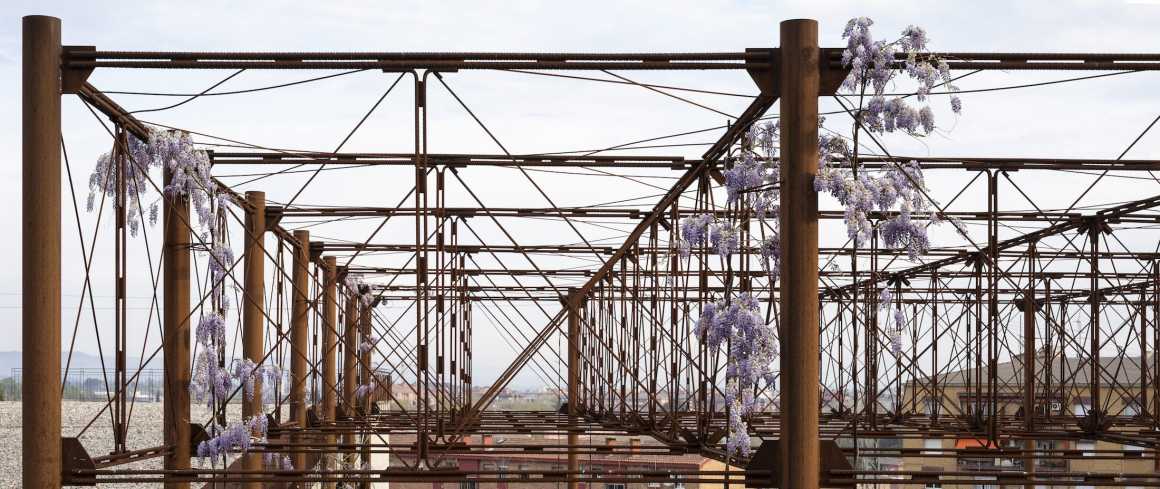
水及其自然循环过程会产生不同的湿度,设计借助重力优化利用水资源,以满足建筑和公园基础设施需求,这两者被看作是连续统一的公共空间。
Water and its natural cycle manage the different degrees of humidity, optimizing its use by gravity to cover the infrastructural needs of the building and the park, understanding both as a single public space in continuity.
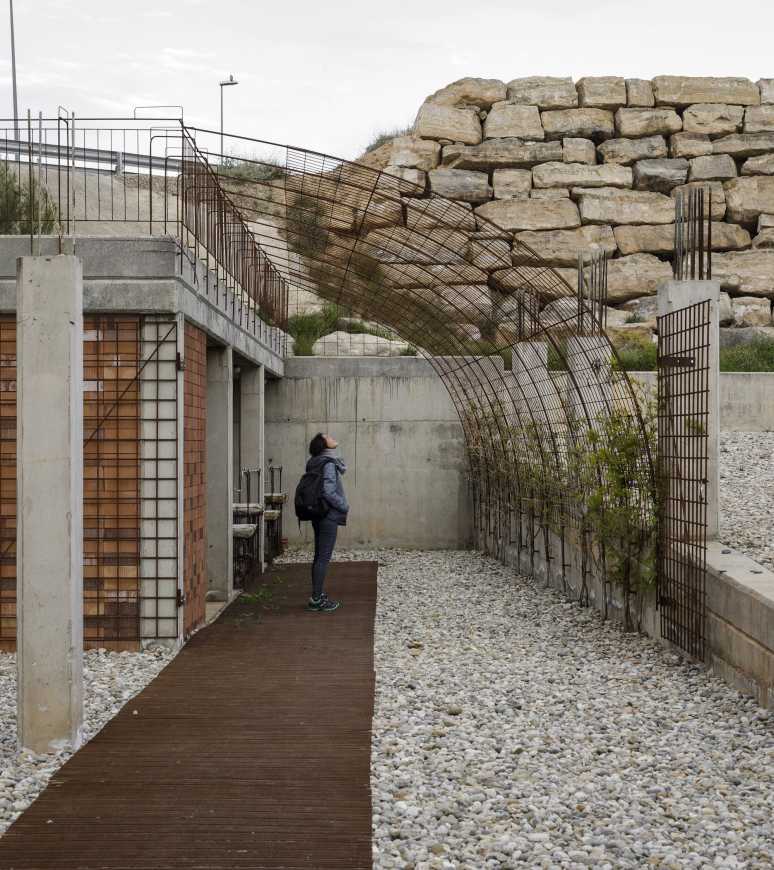


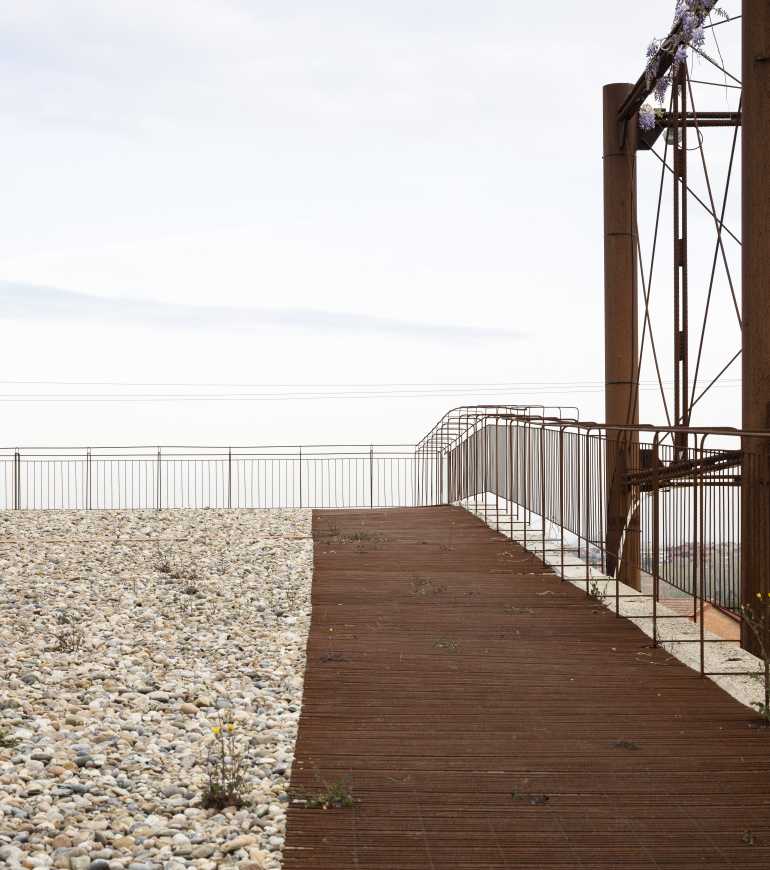
高原的空气流动主要来自西部的暖风,而在现有森林和接待区的植被棚架的空气则主要为凉爽的交叉通风。
The air appears as a warm breeze from the west in the plateau, and as cool cross-ventilation in the existing forest and the pergola of vegetation in reception area.
▼气候分析 Analysis
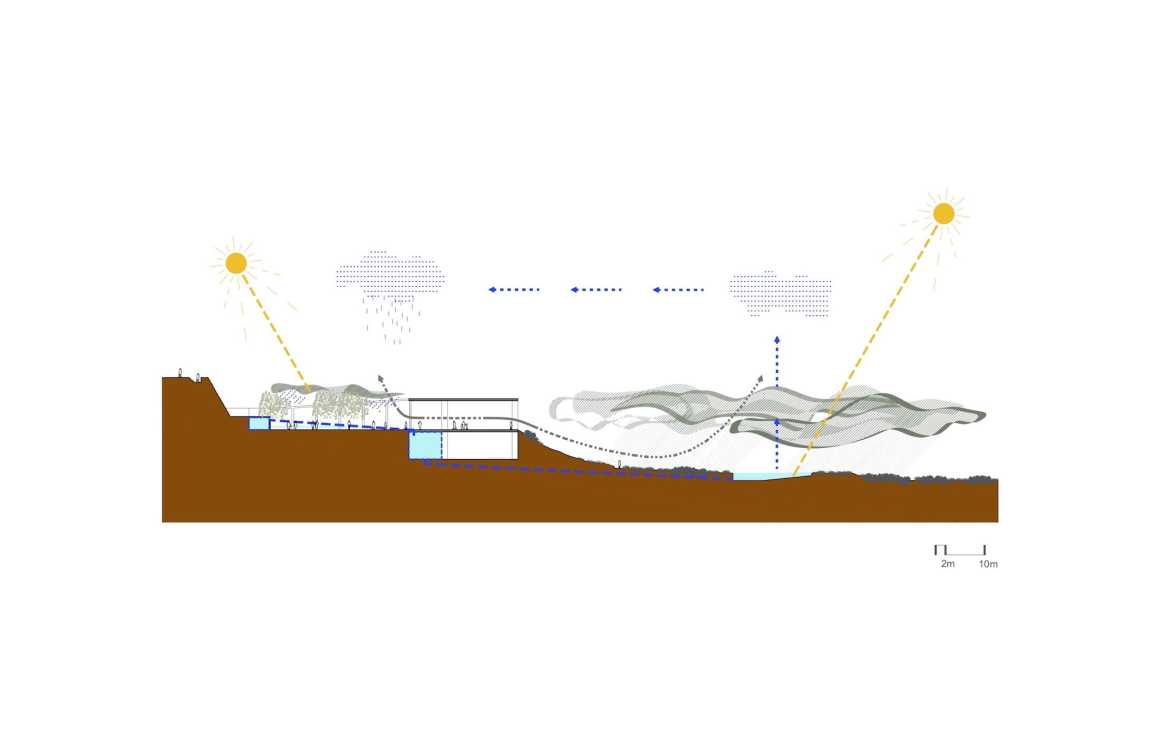
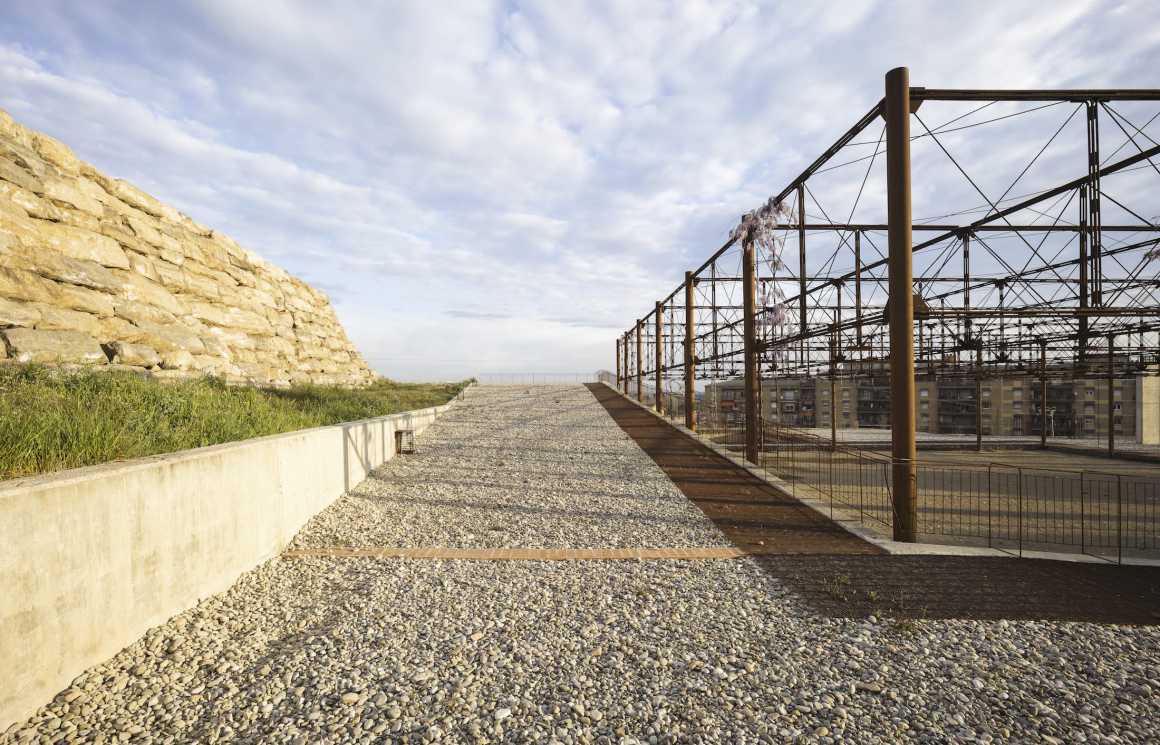
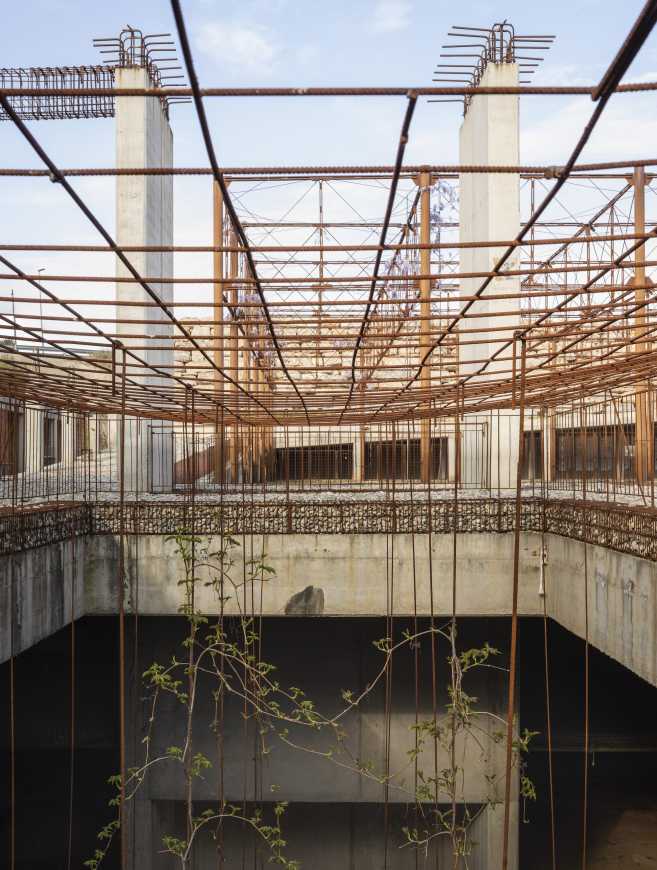
▼设计手稿 Sketches
这里的太阳辐射,就像陆地上不同的气候一样,虽然夏季热量过多,但这在冬天却是必要的。这里的阳光与多年生落叶植物交替产生光线与阴影。
The fire, from the solar radiation on the skin and in a climate full of contrasts like the continental, heat is excessive in summer but necessary in winter. Here, solar rays are supplied in alternation with the shade provided at any given time by the ever-useful deciduous leaves.
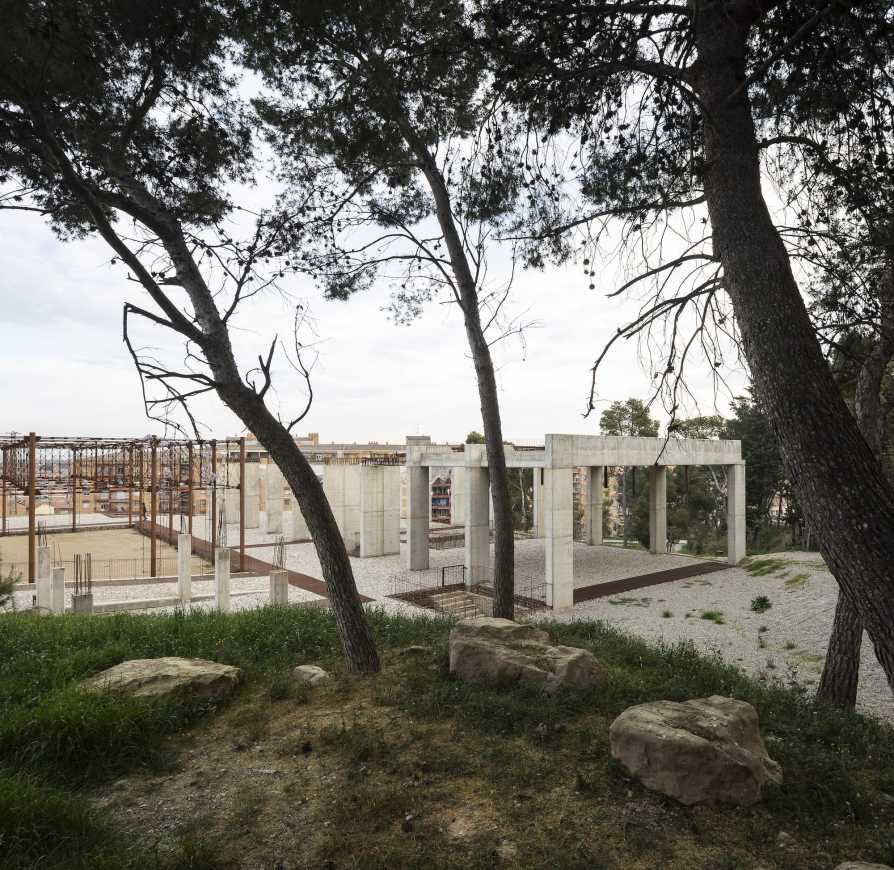
最终,建筑在环境中的宜居性发挥着重要的中介作用,促进了不同元素之间的相互作用,让人们享受这里不同的环境和气候。
Ultimately, the architecture exert the mediation in key of habitability, that facilitates the interaction between the different elements, enjoying sensations and diverse environmental and climatic contents.
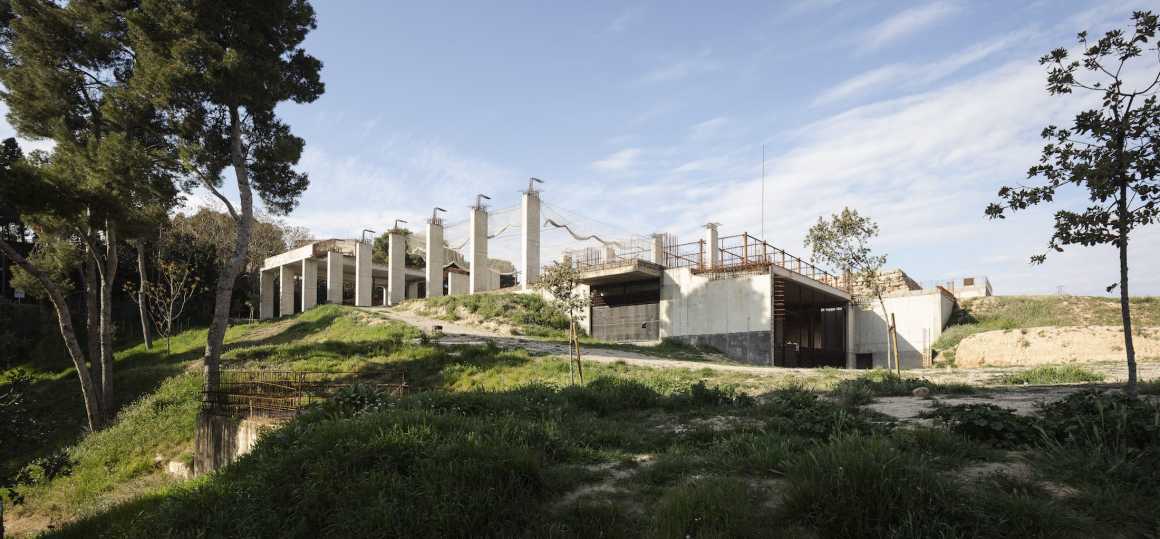
日期:2019年04月15日
地点:西班牙 莱里达
类型:博物馆
建筑设计:Estudi d’arquitectura Toni Girones
投资:Ayuntamiento de Lleida
Date: 15/04/2019
Location: Lerida
Typology: Museums
Architects: Estudi d’Arquitectura Toni Gironès
Investor: Ayuntamiento de Lleida
Read more about: Fernando Alda、Estudi d’Arquitectura Toni Gironès


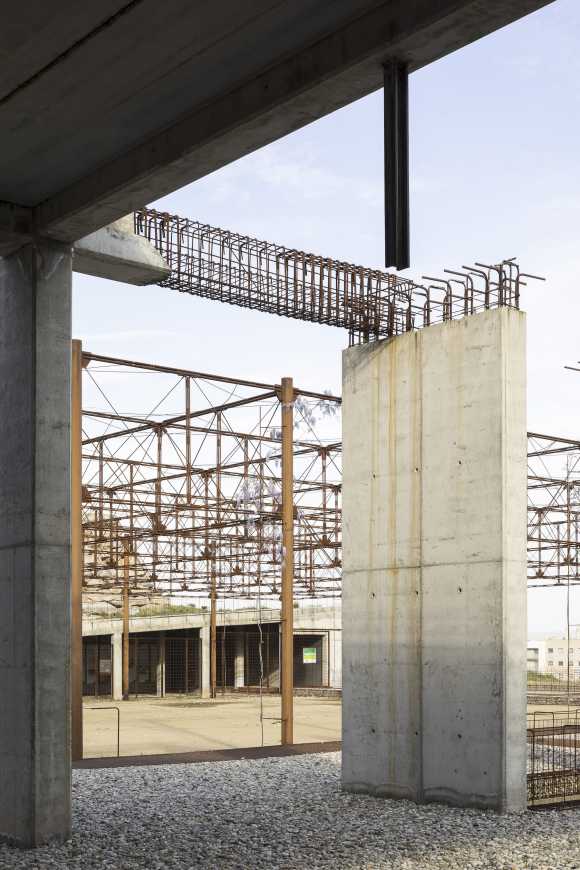
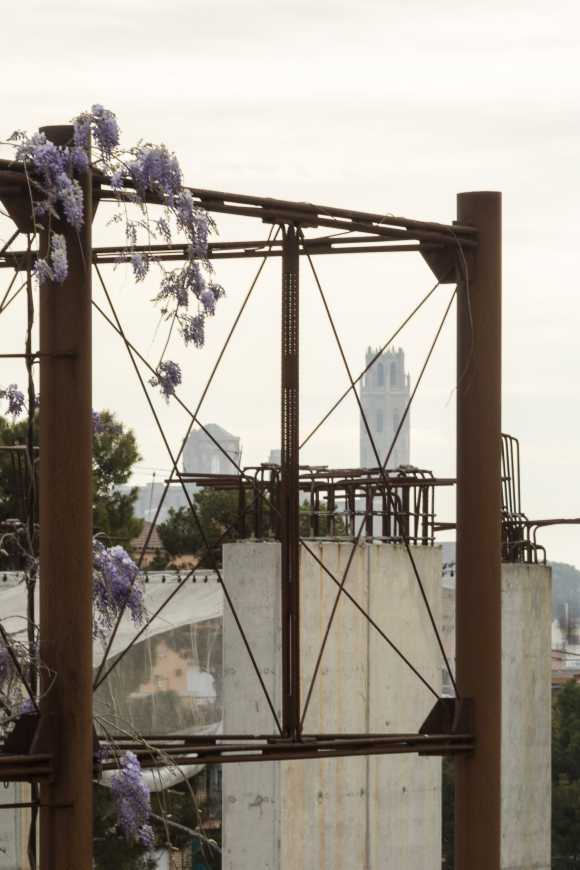
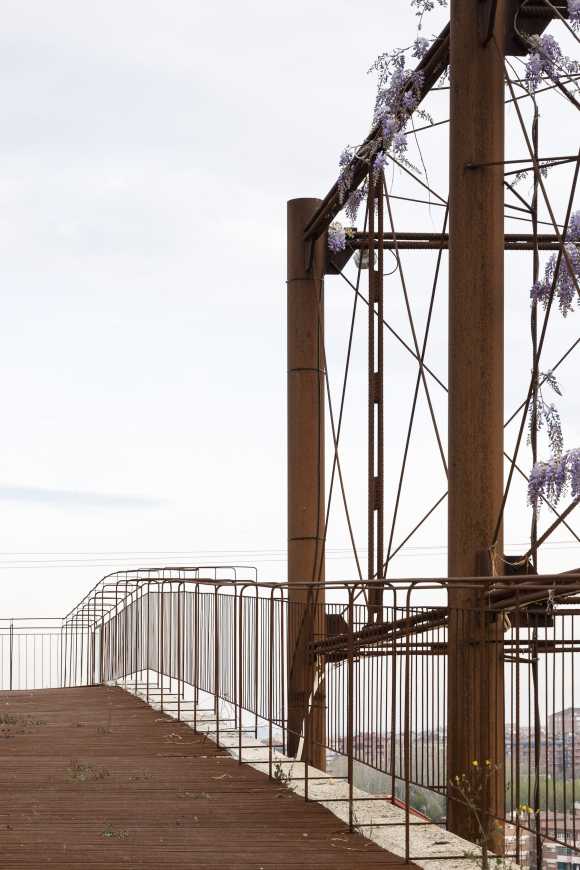
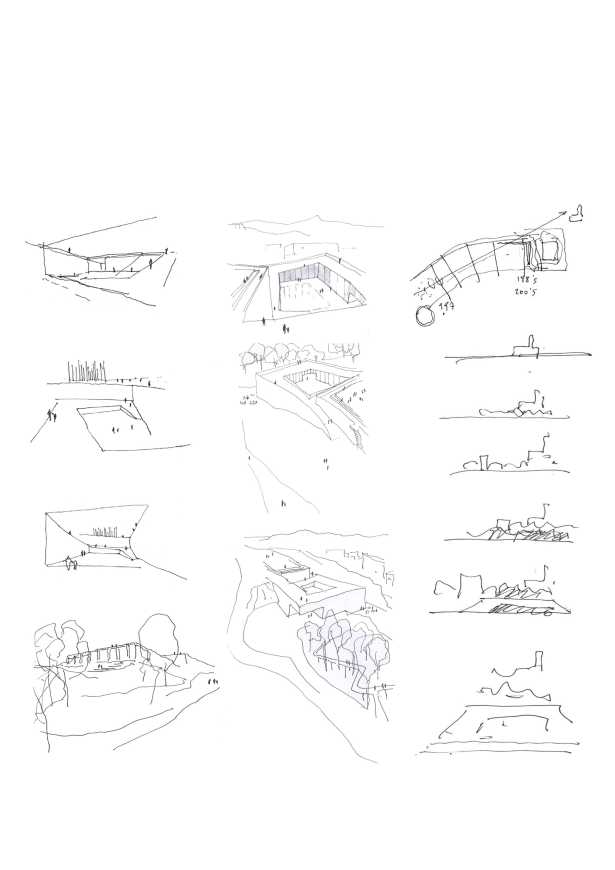
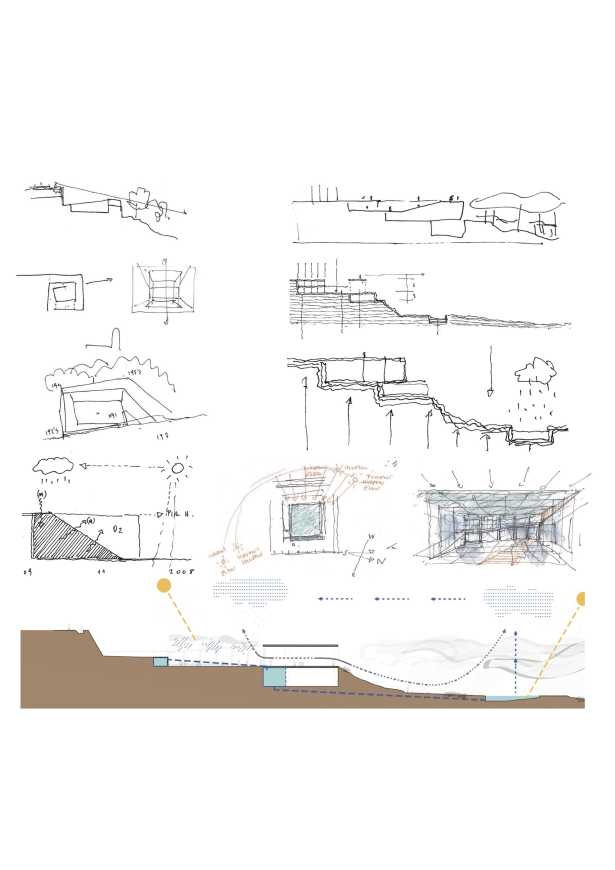


0 Comments