本文由 KAUH Arquitectos 授权mooool发表,欢迎转发,禁止以mooool编辑版本转载。
Thanks KAUH Arquitectos for authorizing the publication of the project on mooool, Text description provided by KAUH Arquitectos.
KAUH:该建筑位于20世纪下半叶历史中心和海滩之间的一个街区内,通过结合周围环境,整合和改造该地区的空间性、氛围和居住形式设计而成。它是对城镇建筑的一种自由的诠释、难得的乡村建筑范例、也是那些留在我们记忆中以及即将进入未来记忆中的建筑。
KAUH:Located in a neighborhood that grew over the course of the second half of the 20th century between the historic center and the beach, this building results from working with the context, integrating and questioning the spatialities, atmospheres and forms of inhabitation of the place. It is a free interpretation of the architecture of the town, the surviving vernacular examples, those that remain in our memories and that which is to come.
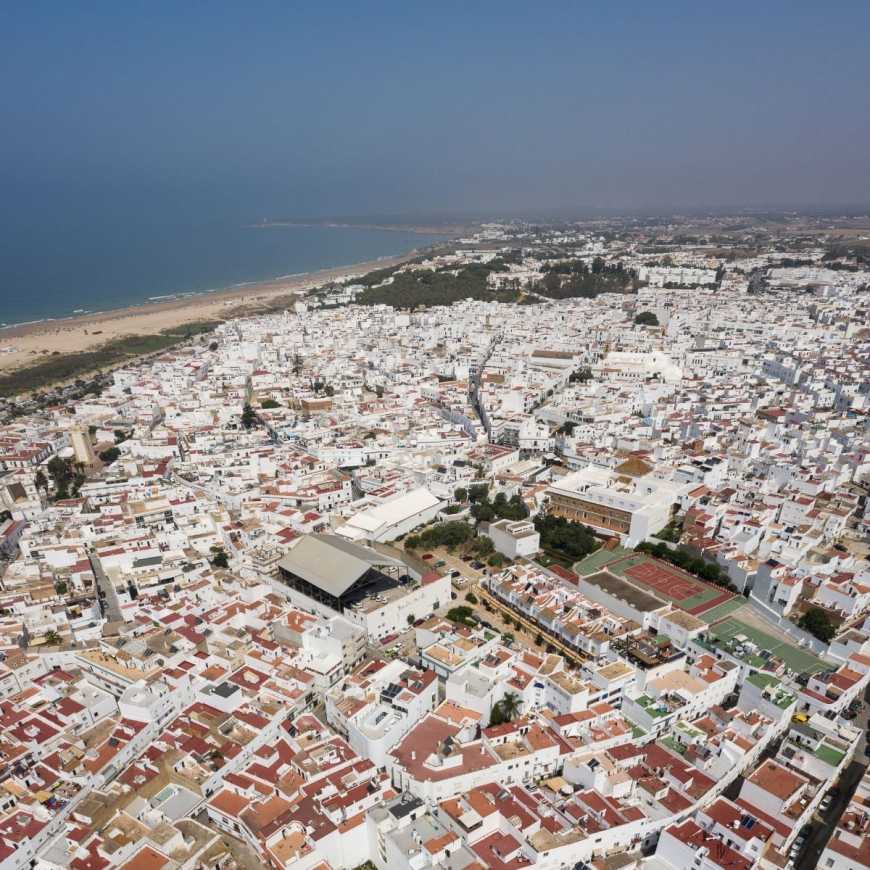
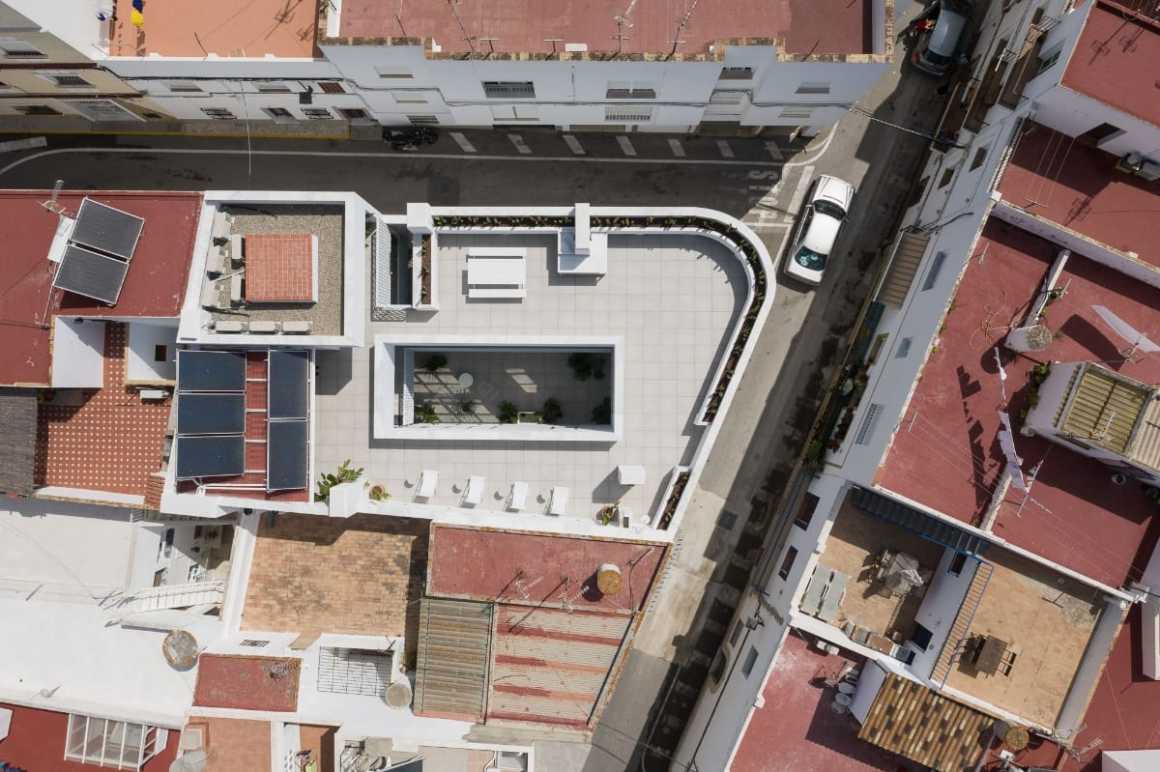
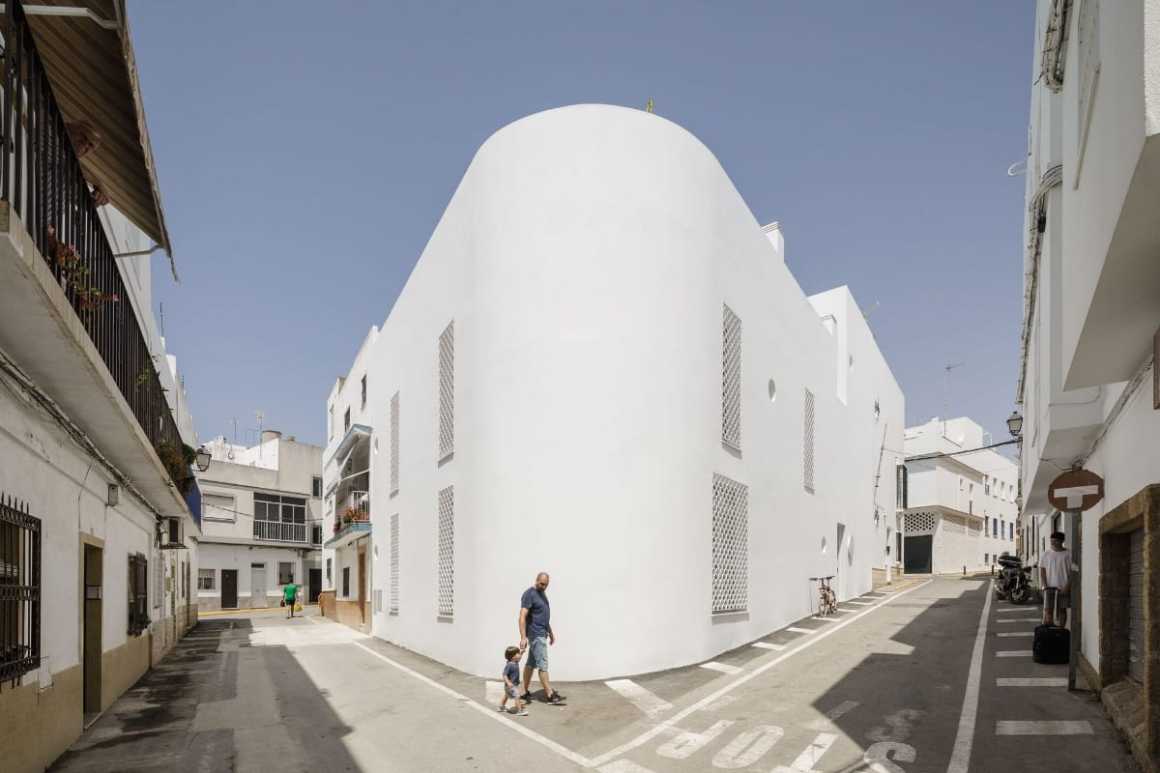
我们以天井庭院为起点,将临时住所比作住宅,根据其中流动性和内外之间的收放限制,构建空间和气氛基调。从这个意义上说,外部空间得到了加强——天井、入口、长廊和露台,以及它们与单元、街道和密集的屋顶景观的关系。从城市层面来看,该项目一系列平滑的体量结构与社区的家庭尺度比例相协调,且其强有力的曲线倒角突出了沿街构筑。建筑的白色色调展示出了无限的可能性,尤其与加的斯大西洋明亮的光线混合在一起,强调了这座建筑想要成为和贡献的一切,甚至解决了所需的装饰问题。
With the patio as the starting point, the typology is experimented with in order to liken temporary accommodations to the idea of a house, in which fluidity and the relaxation of the limits between the outside and the inside construct the spatial and atmospheric conditions. In this sense, the exterior rooms are enhanced—patio, entrance, galleries and terrace, as well as their relationship with the units, the street and the dense roofscape. At an urban level, the piece is proportioned to fit into the domestic scale of the neighborhood, in essence materializing as a volume of smooth, delineated planes with a forceful curved chamfer highlighting its presence along the street. The infinite possibilities of the color white, blended with the powerful bright light of the Atlantic in Cádiz, emphasize everything that this building wants to become and to contribute, even its approach to the question of ornamentation.
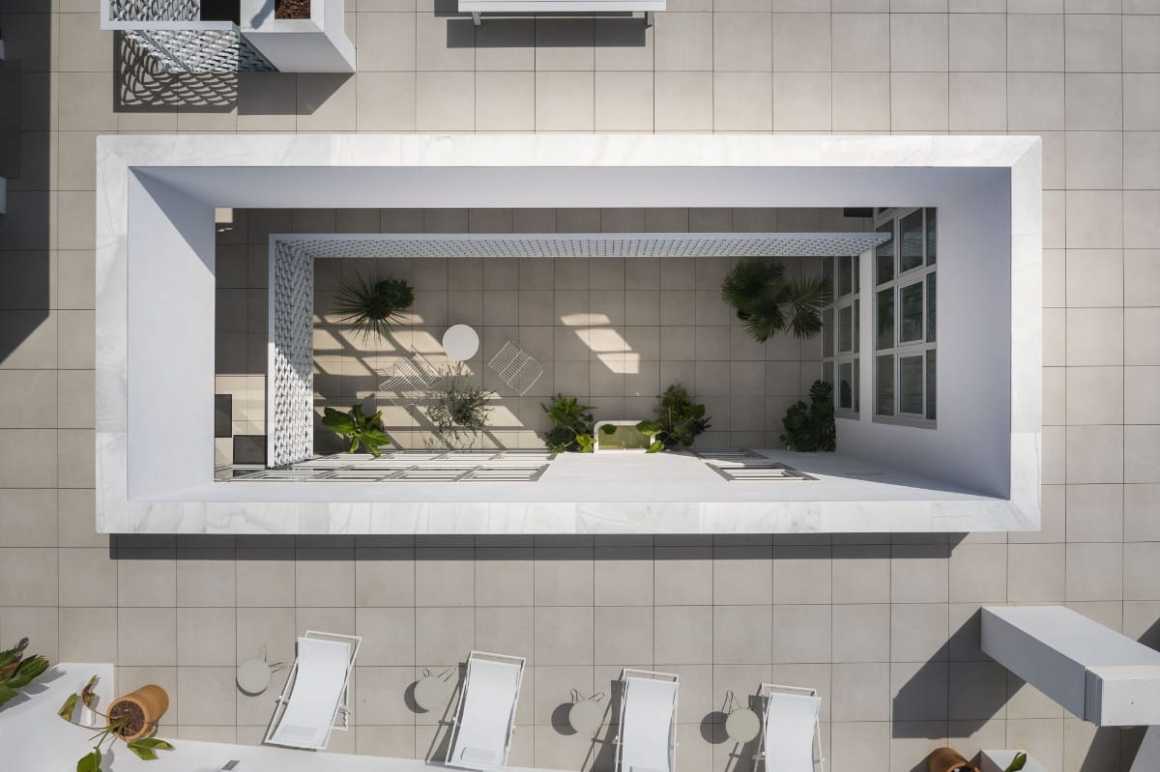
▼天井 The patio
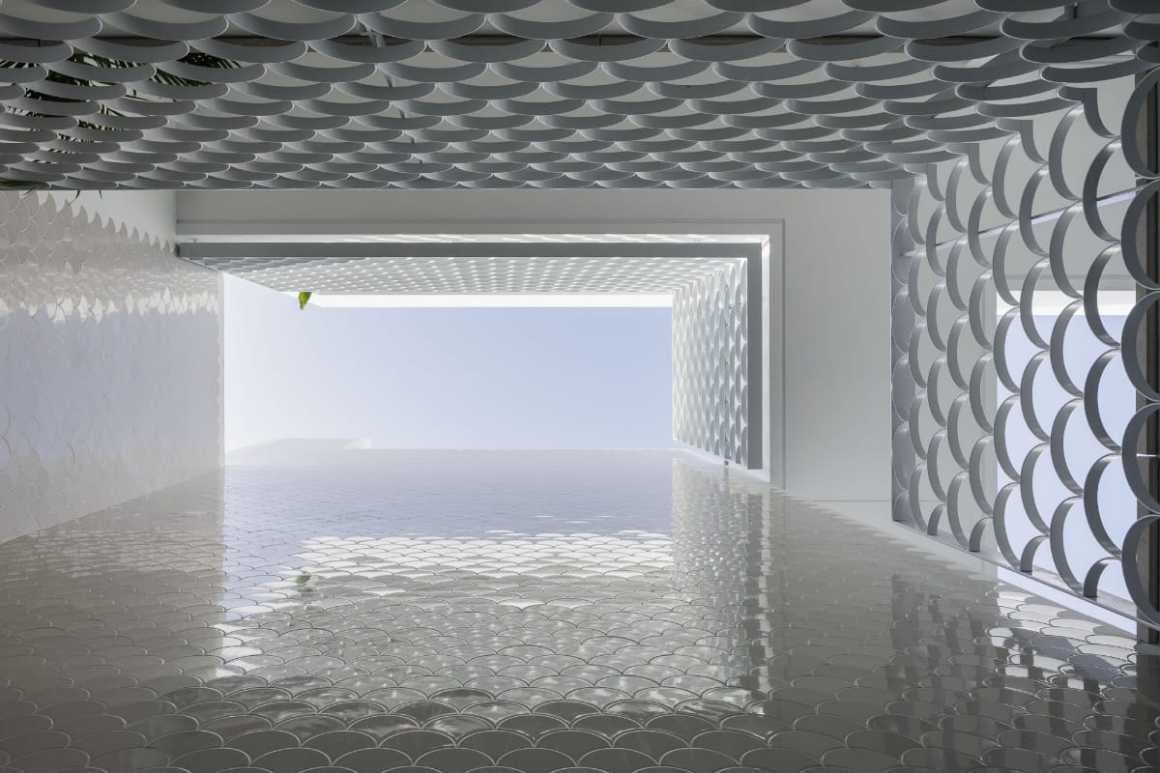
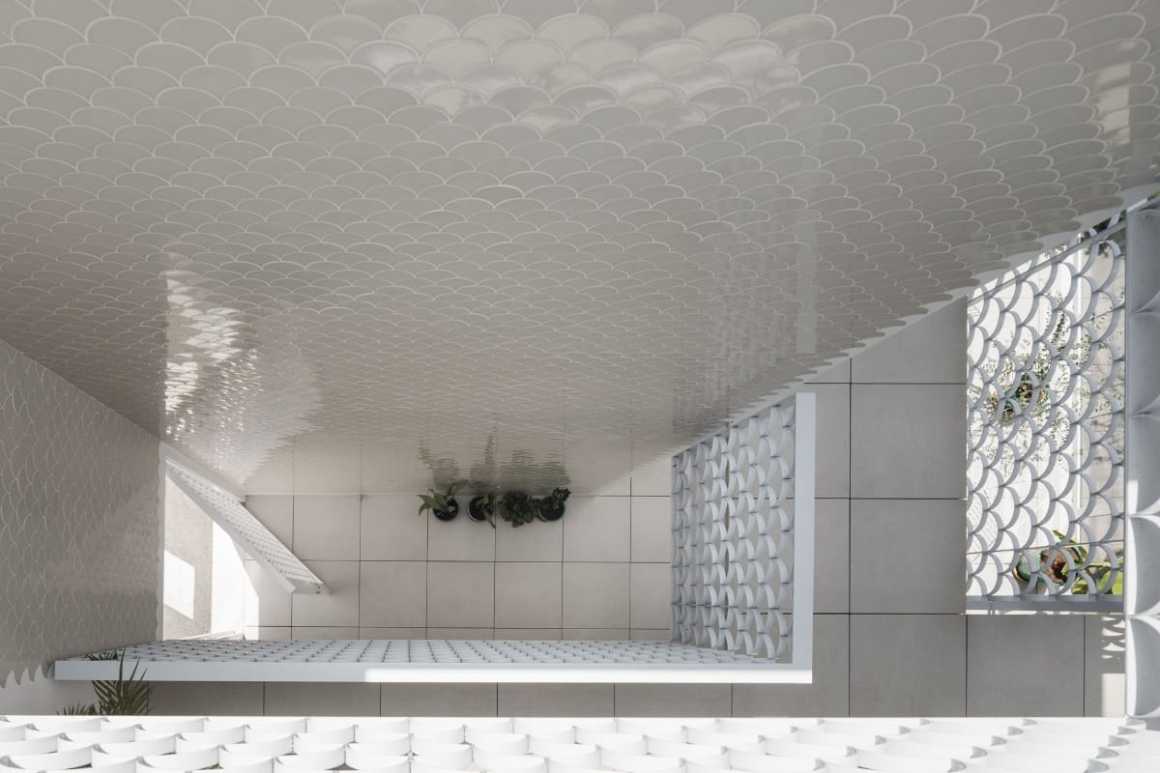
▼一层庭院 The Ground Floor
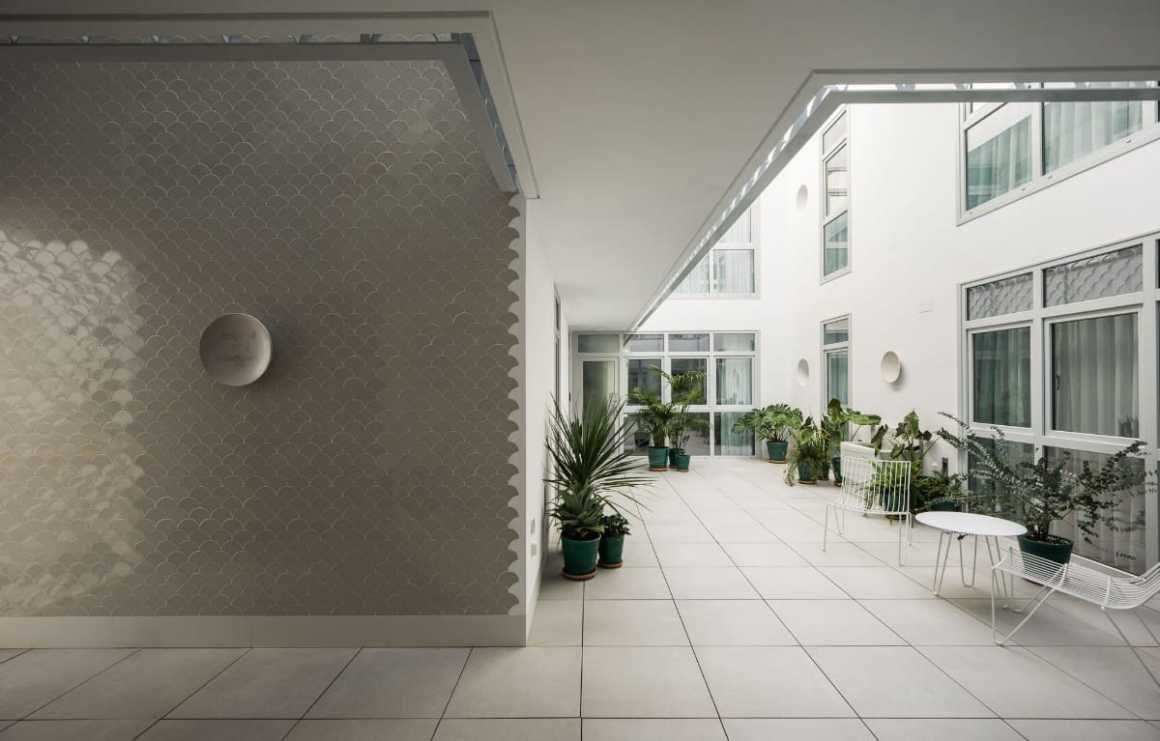
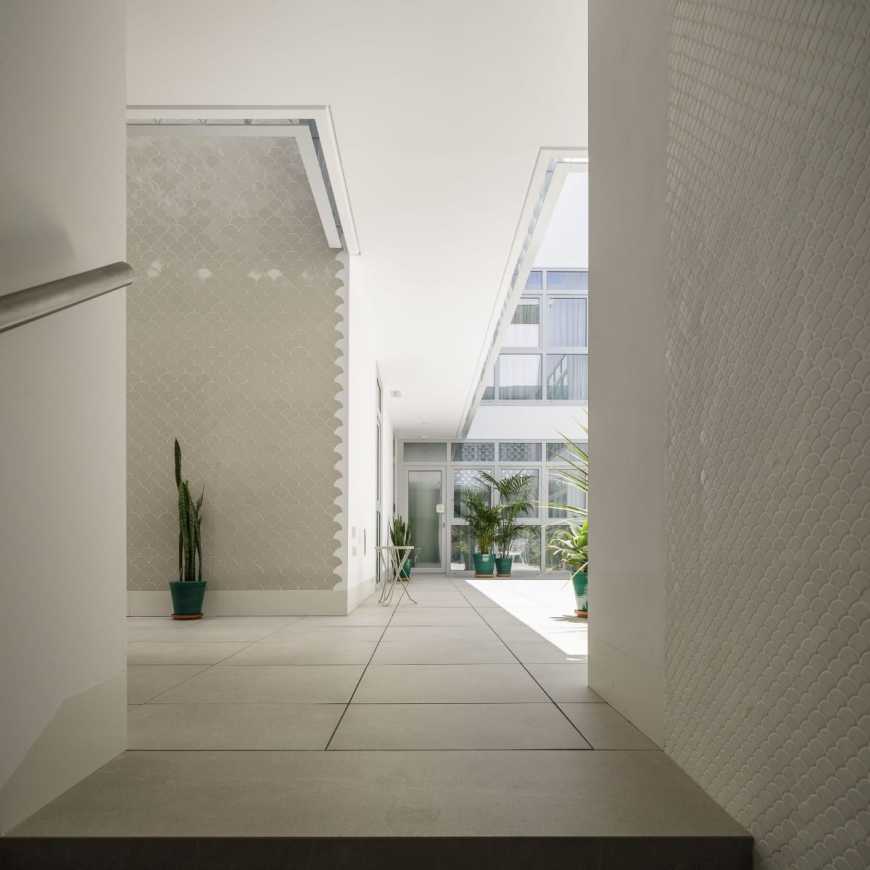
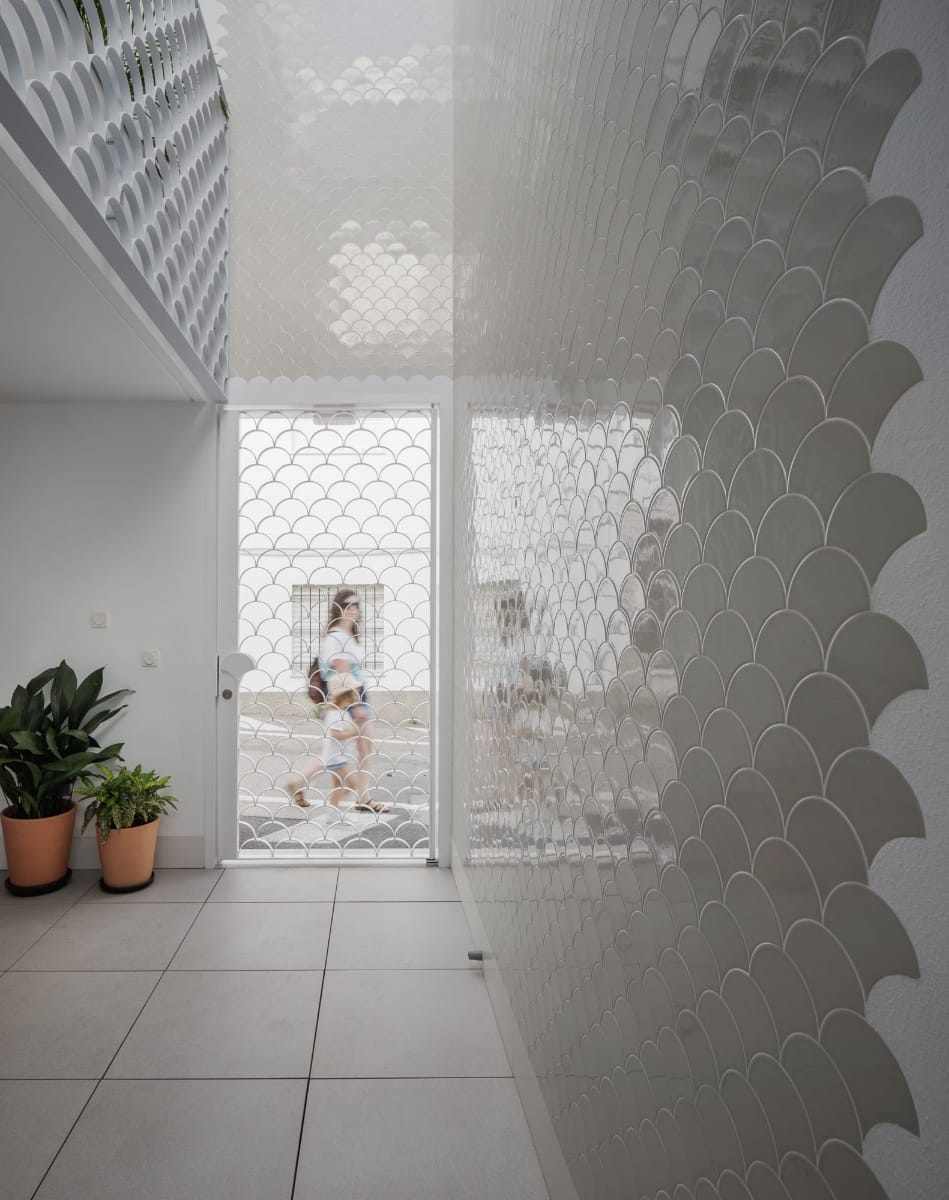
▼屋顶花园 The Rooftop
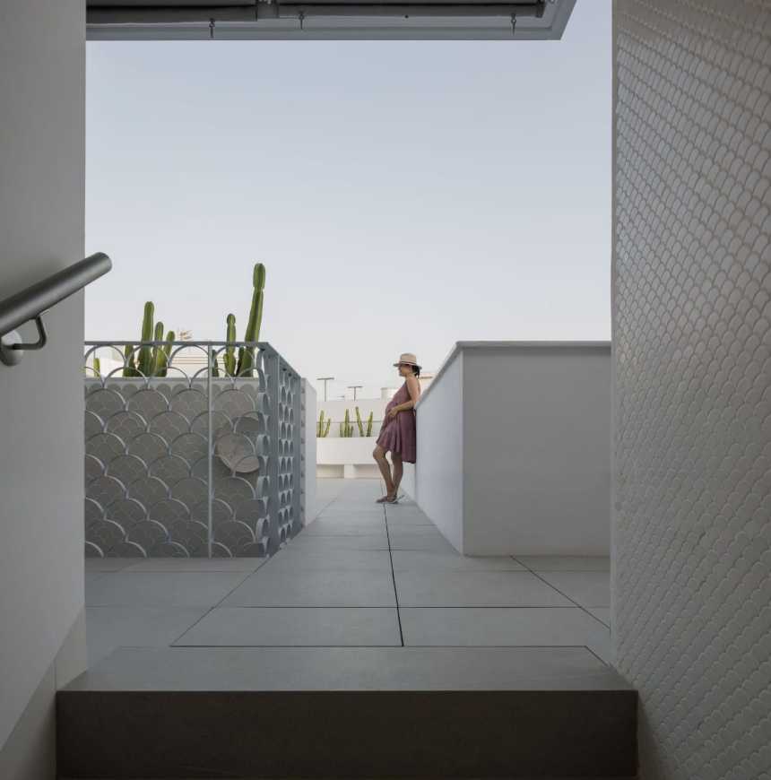
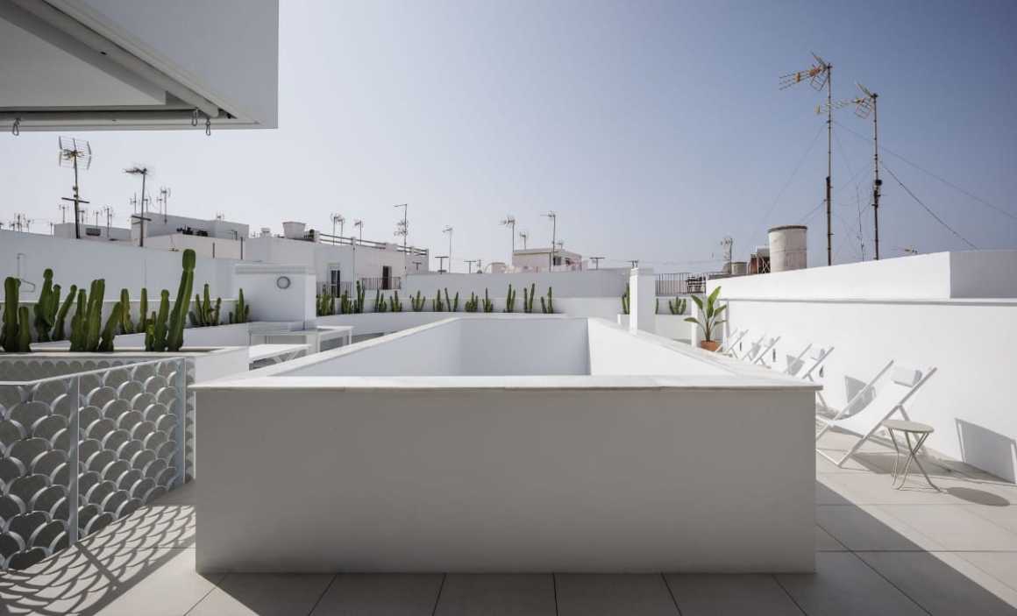
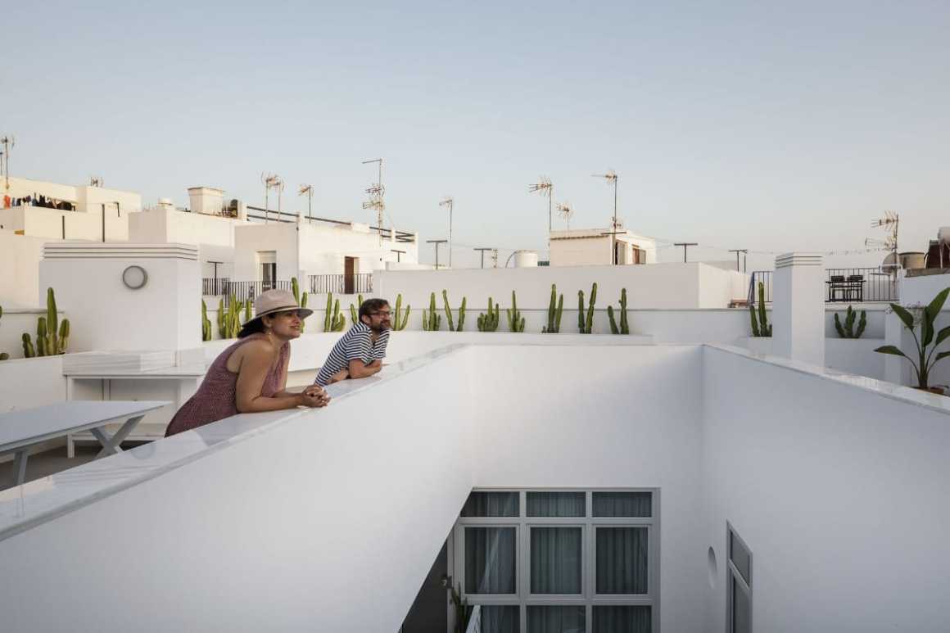
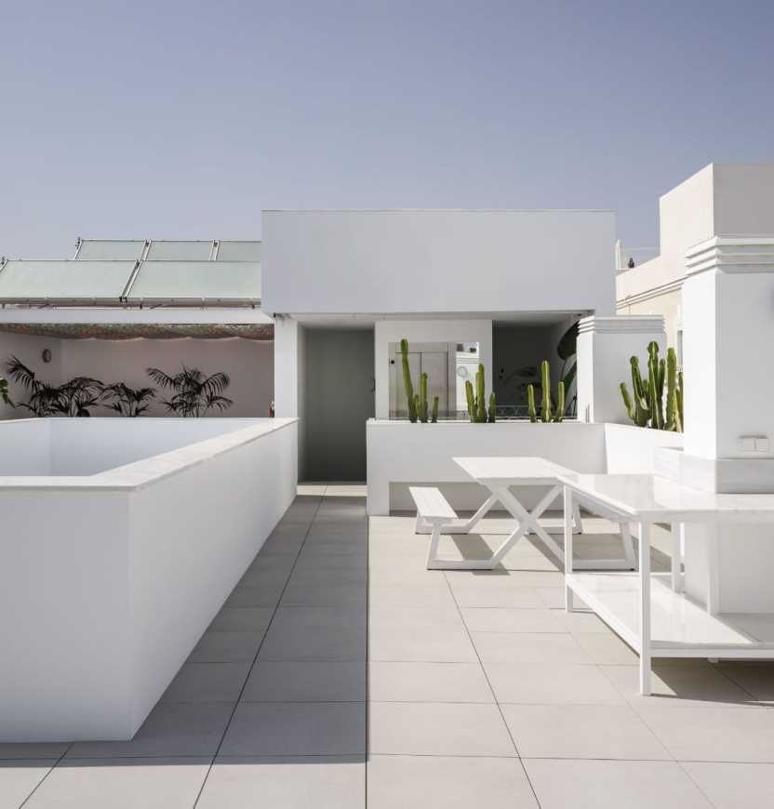
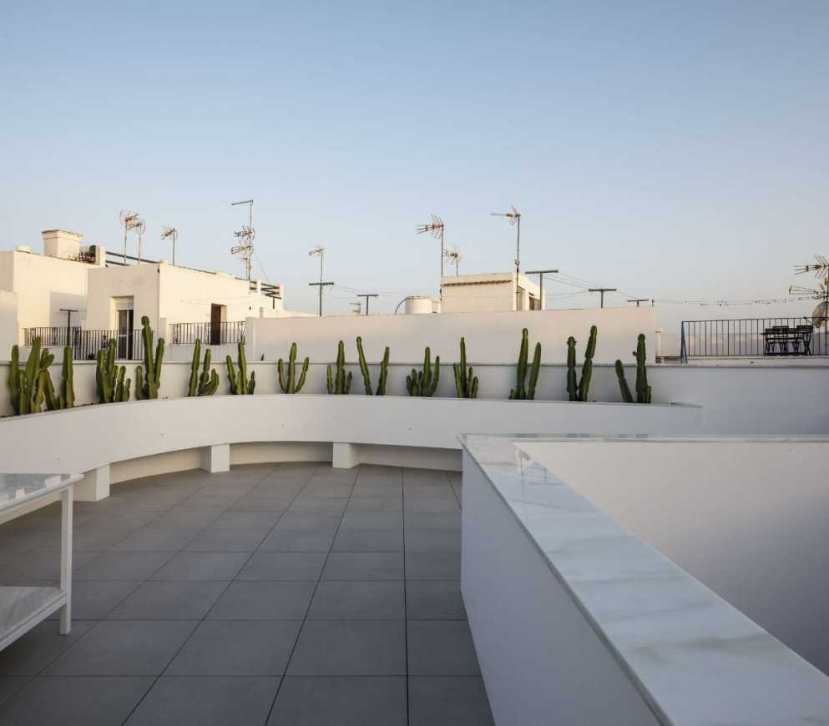
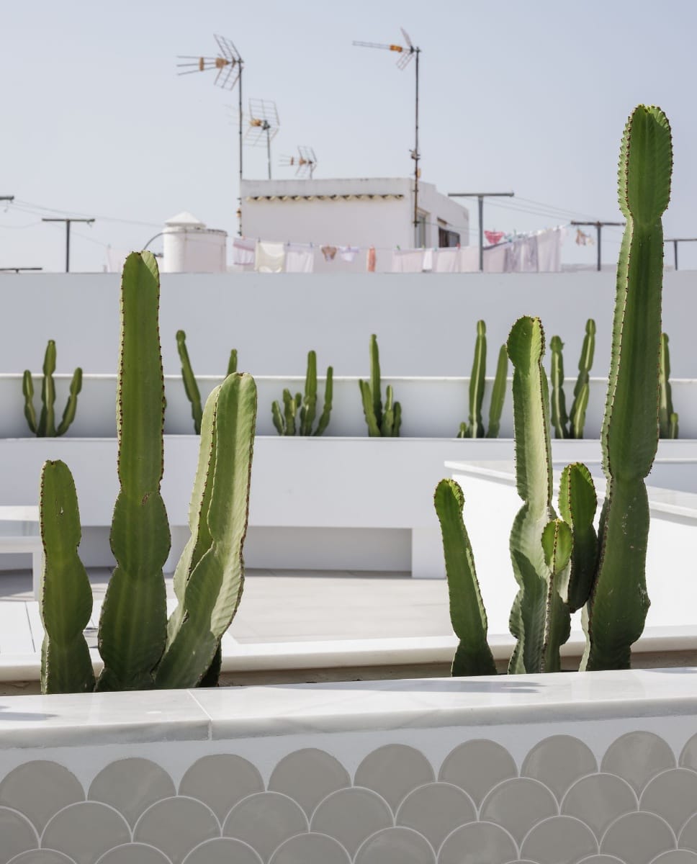
我们的设计范围还包括建筑的全部室内设计和园艺规划,当然除了家具、纺织品和其他特色外,我们还制作了其它具体的艺术作品,同样诠释出了该建筑的特色。
This commission also included the full interior design and gardening schemes for the building. Besides furniture, textiles and other features, specific art pieces were produced which textually express the qualities of this architecture.
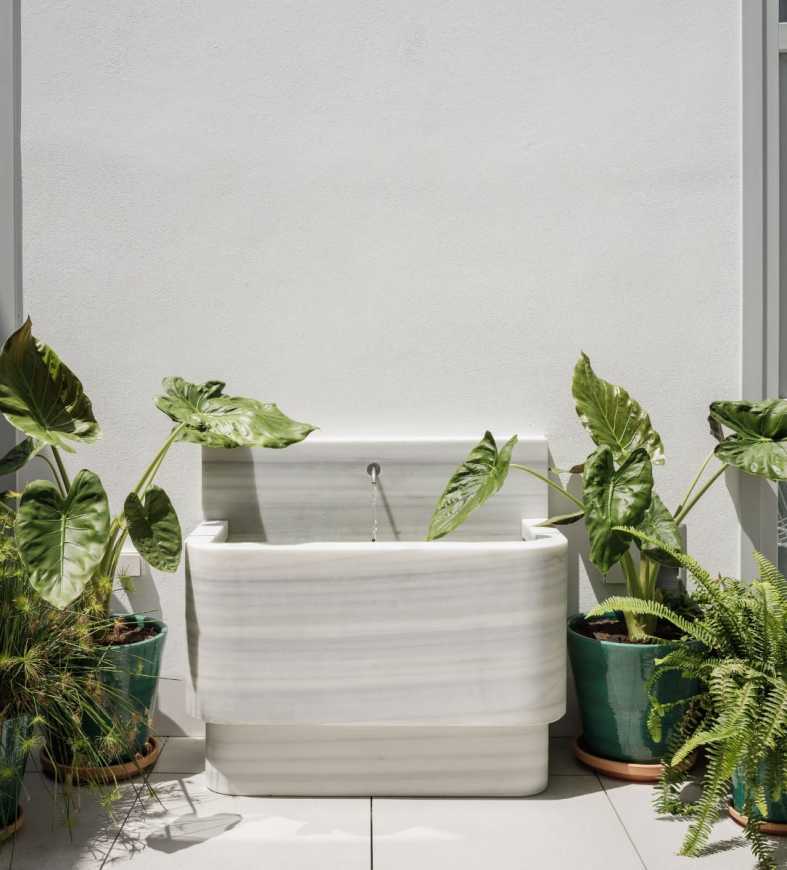
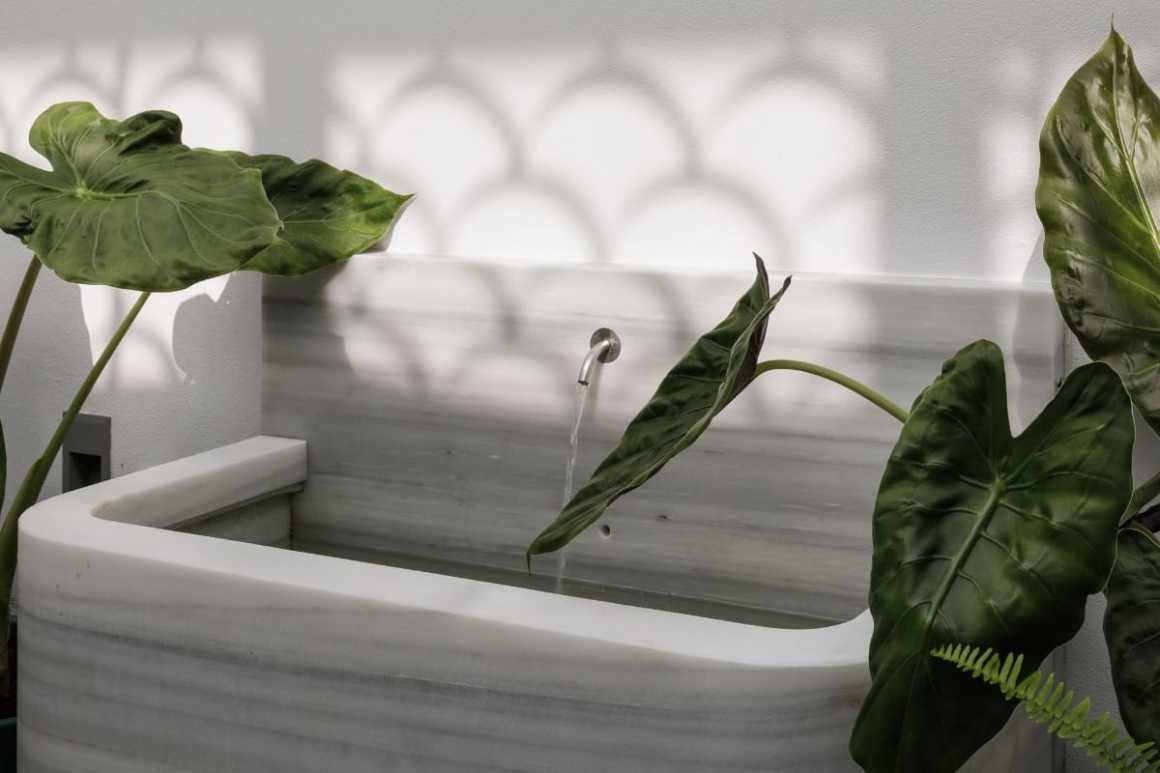
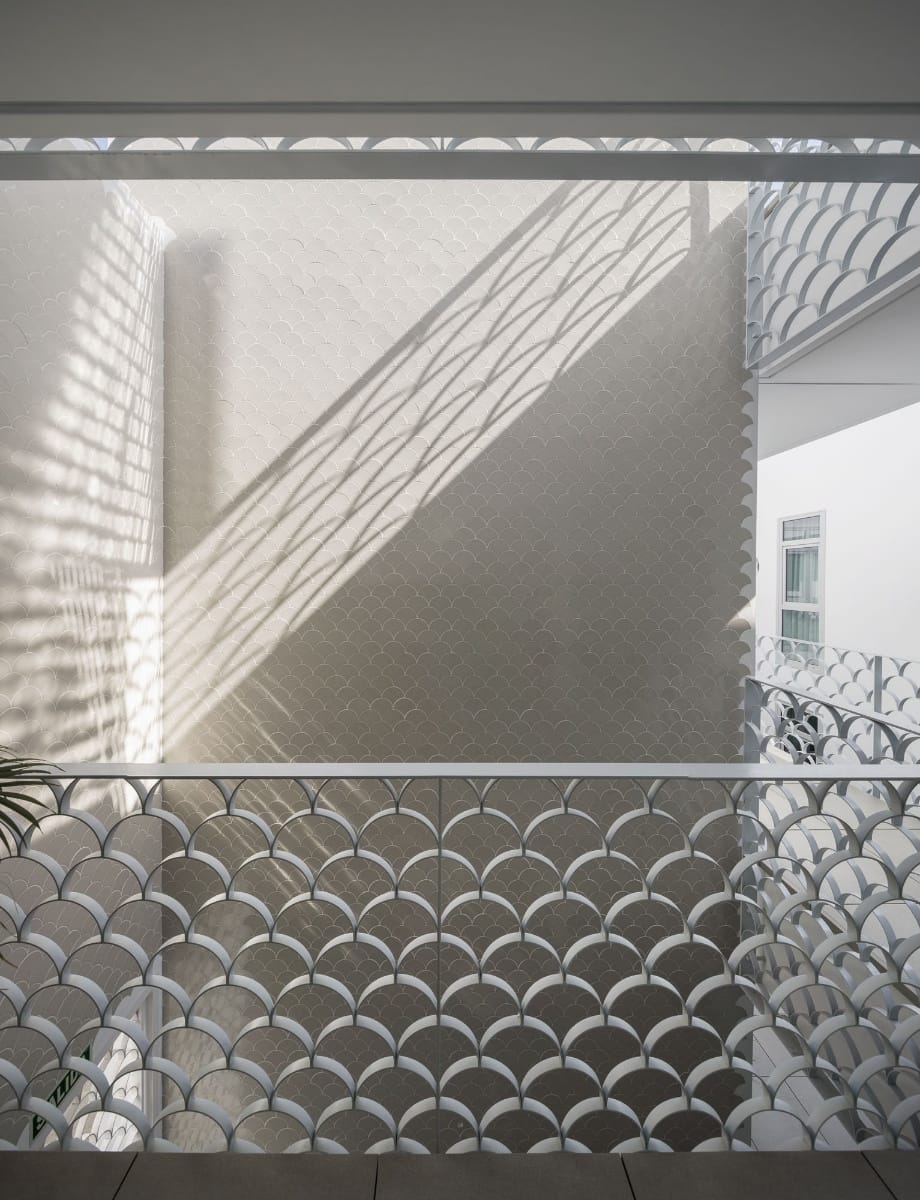
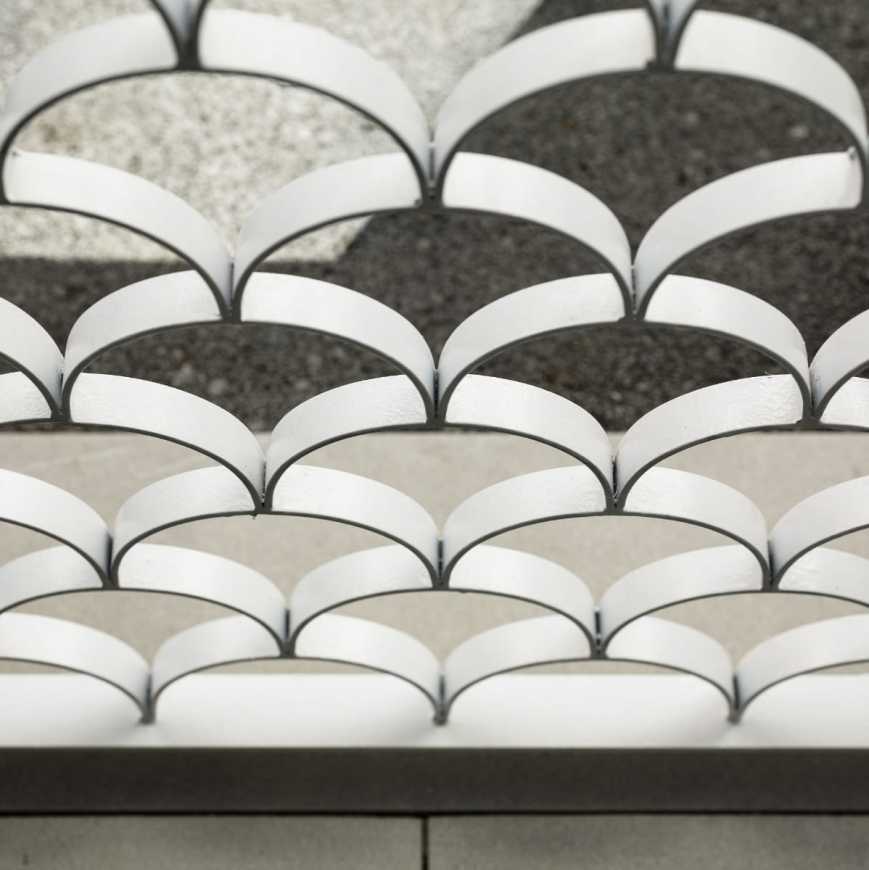
▼室内设计 Interior design
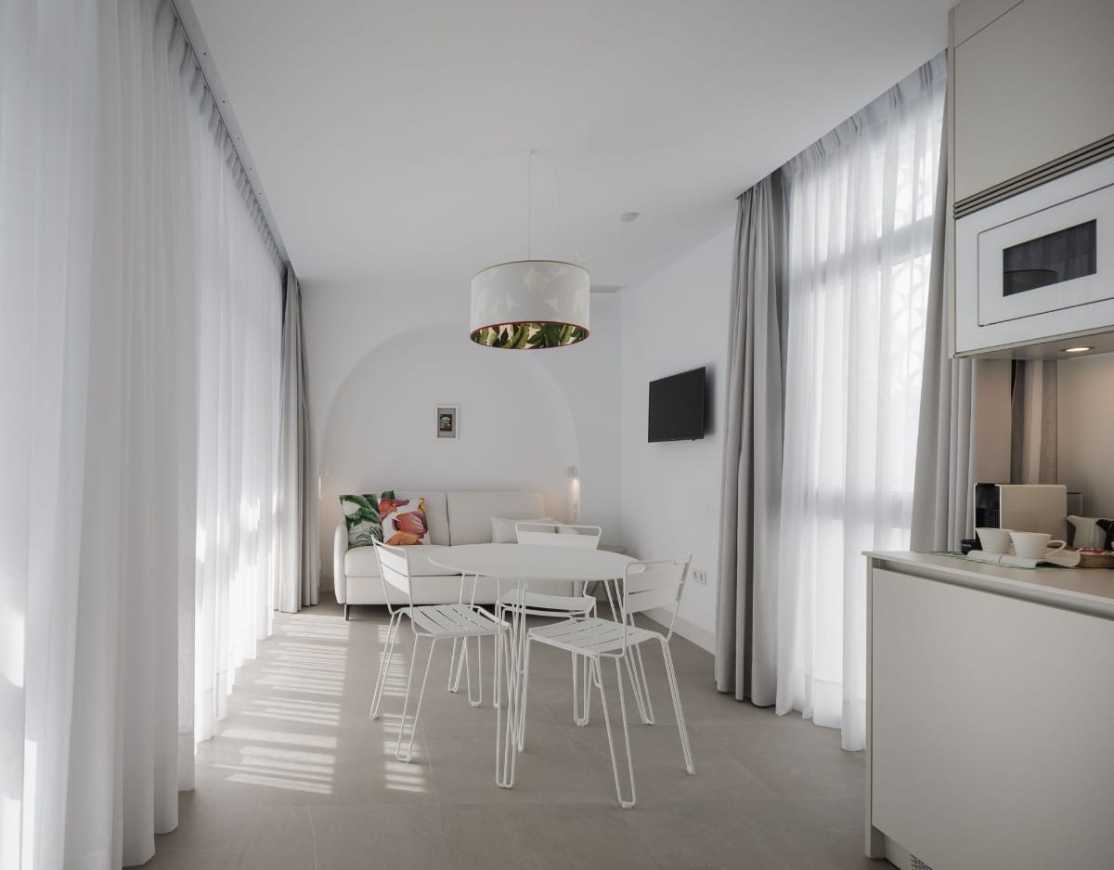
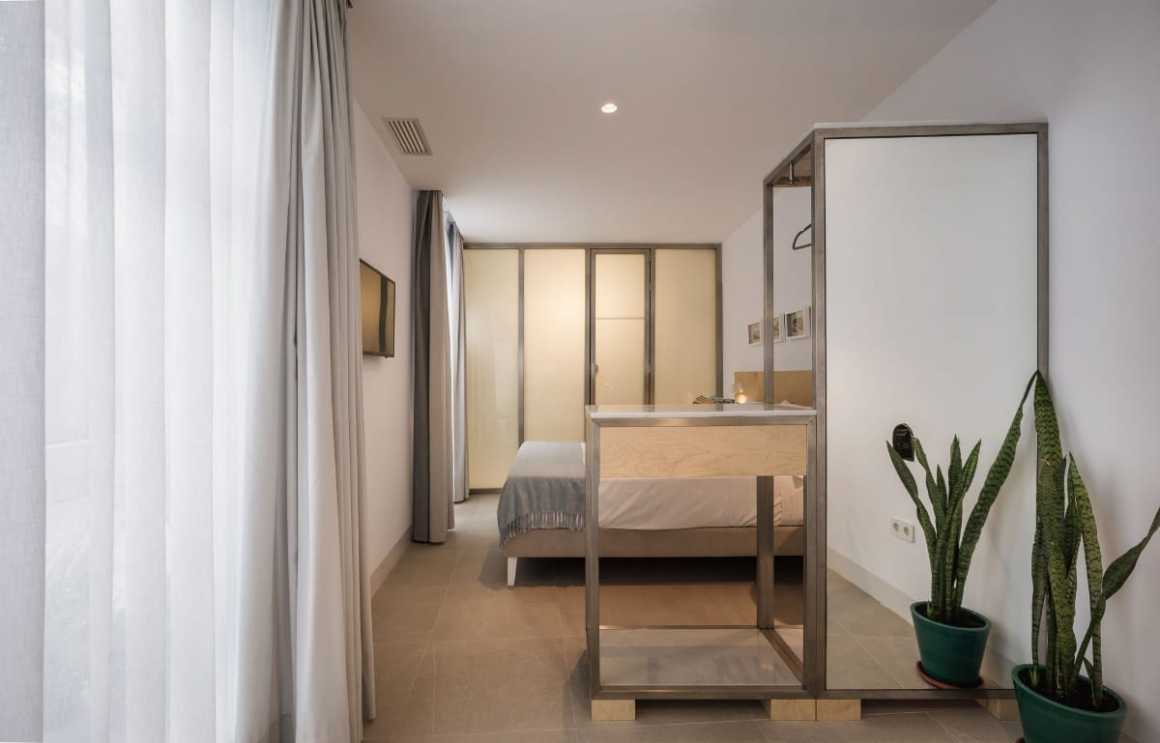
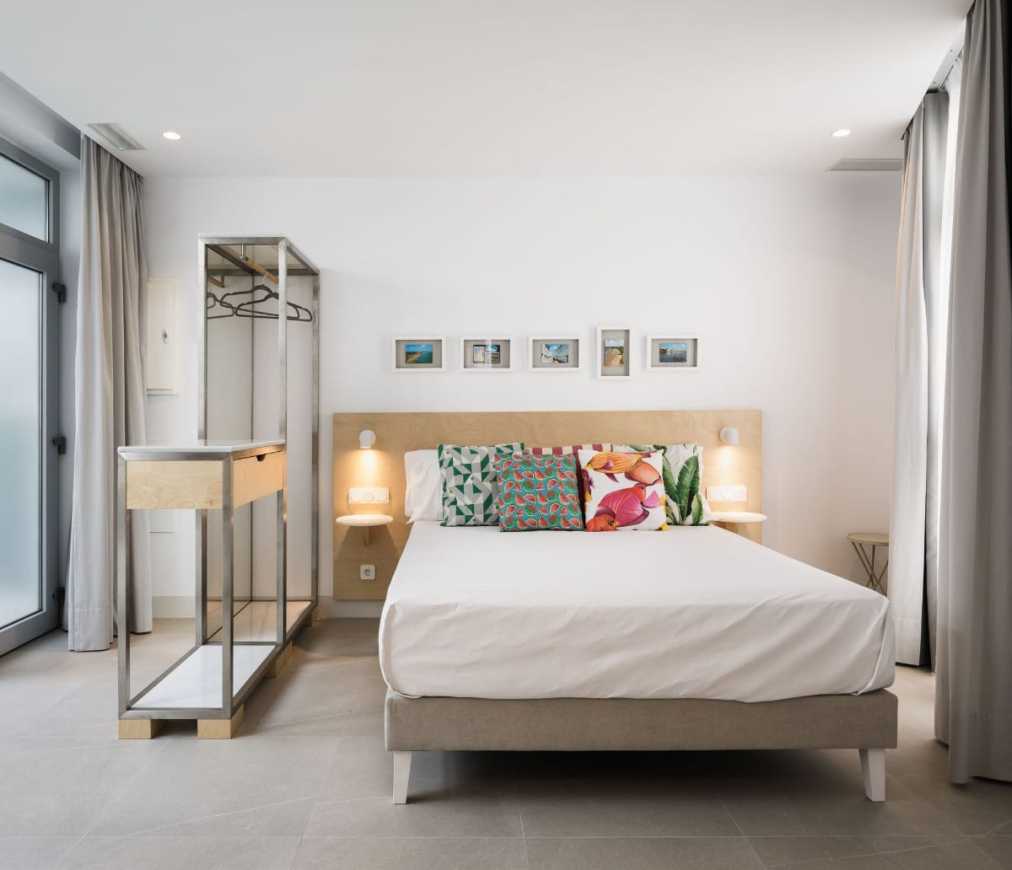
▼更多建筑细节 More details
项目地点:西班牙 Conil de la Frontera
项目完成时间:2019年10月22日
建筑设计:KAUH Arquitectos
建筑技术:Enrique Morales gonzalez
结构与基础:Duarte Asociados (Ignacio Quijano)
安装:MQE Técnicos Asociados
客户:Hostelmansur SL
施工:Construcciones Hijos de jose Aguilar
Location: Conil de la Frontera (Cádiz) (see map)
Date: 22/10/2019
Architects: KAUH Arquitectos
Arquitecto técnico: Enrique Morales González
Estructura y cimentación: Duarte Asociados (Ignacio Quijano)
Instalaciones: MQE Técnicos Asociados
Investor: Hostelmansur SL
Building Company: Construcciones Hijos de José Aguilar
更多 Read more about: KAUH Arquitectos、Fernando Alda Photography


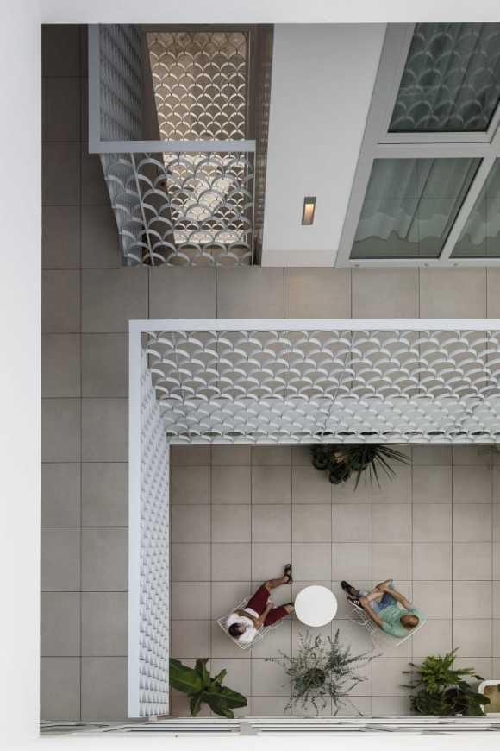
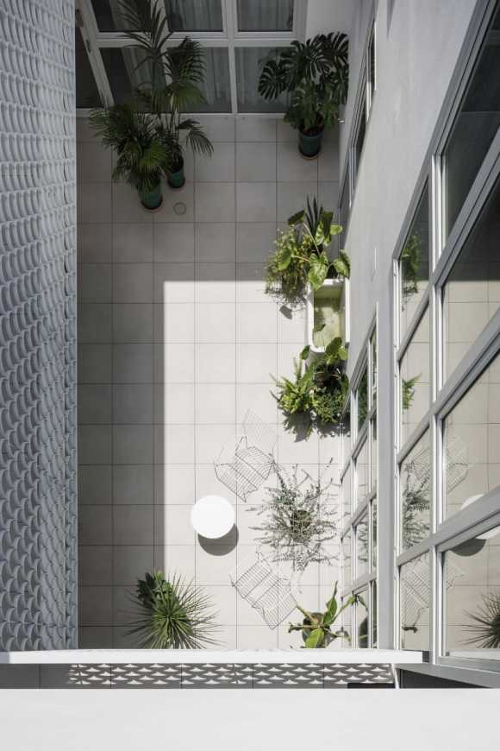
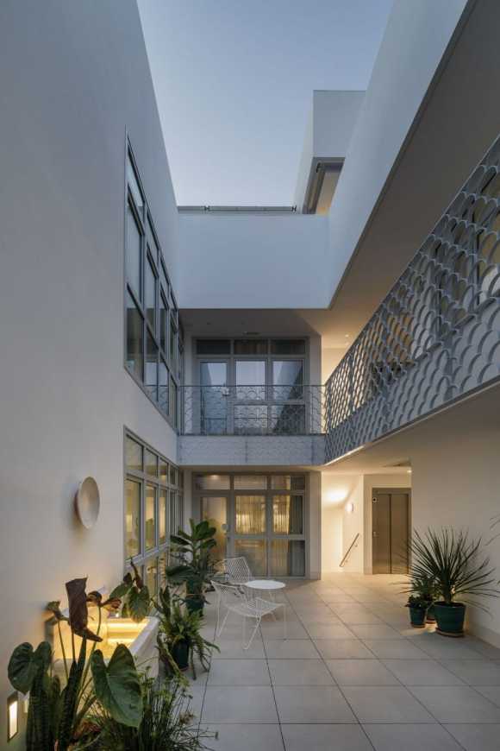
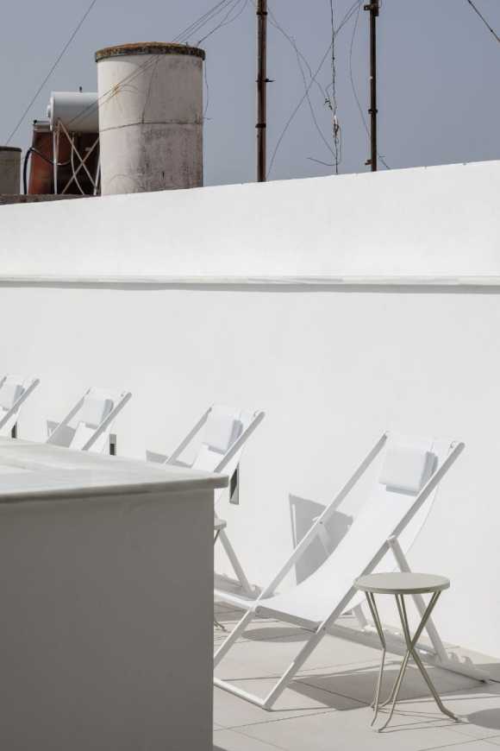
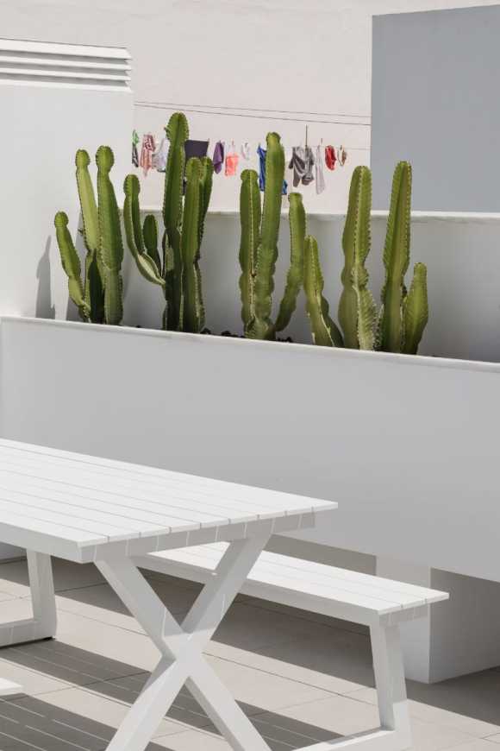
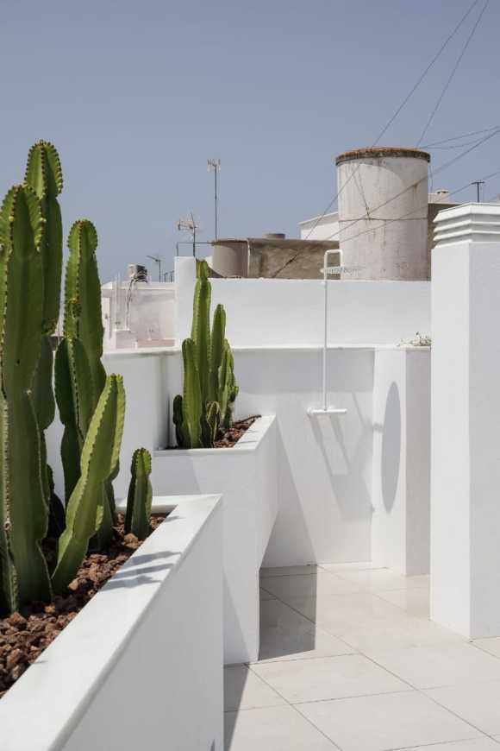
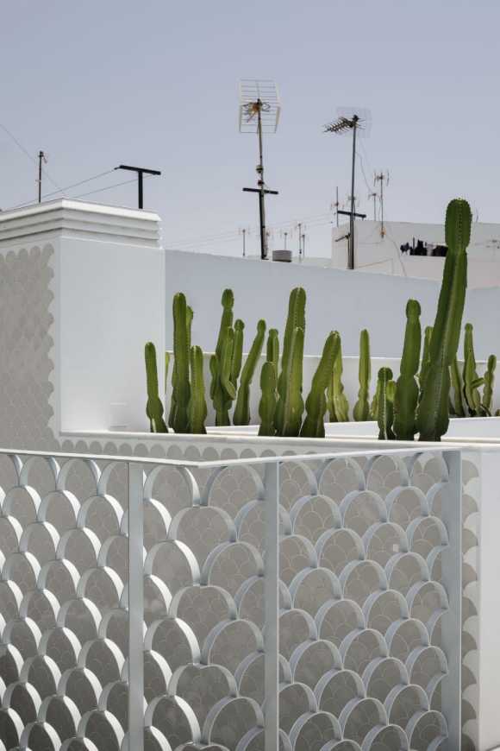
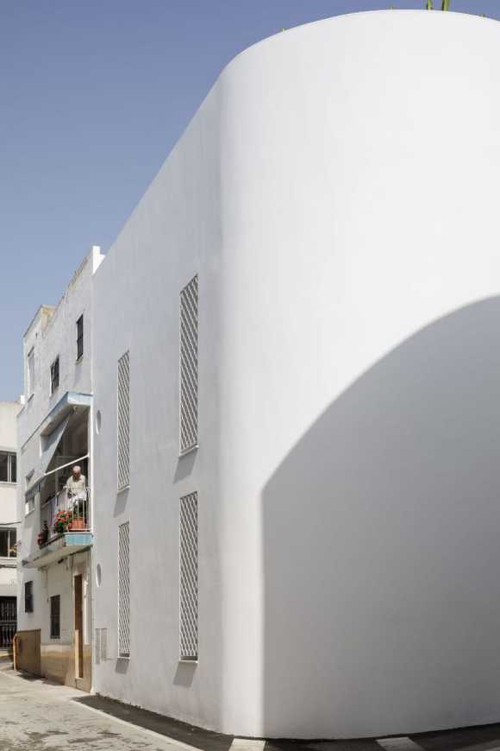
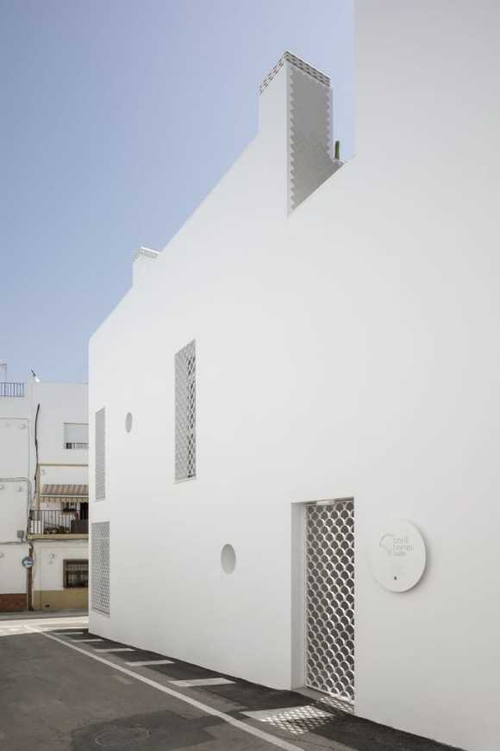
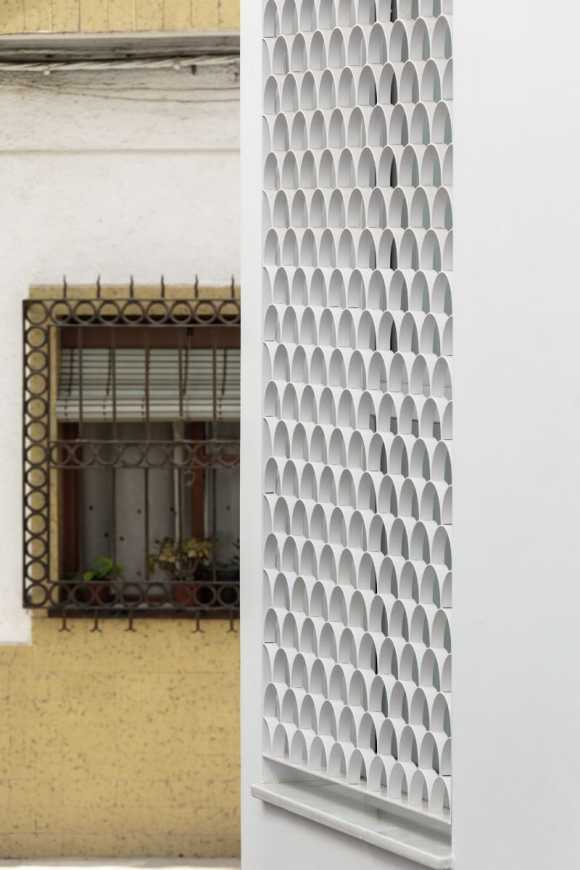
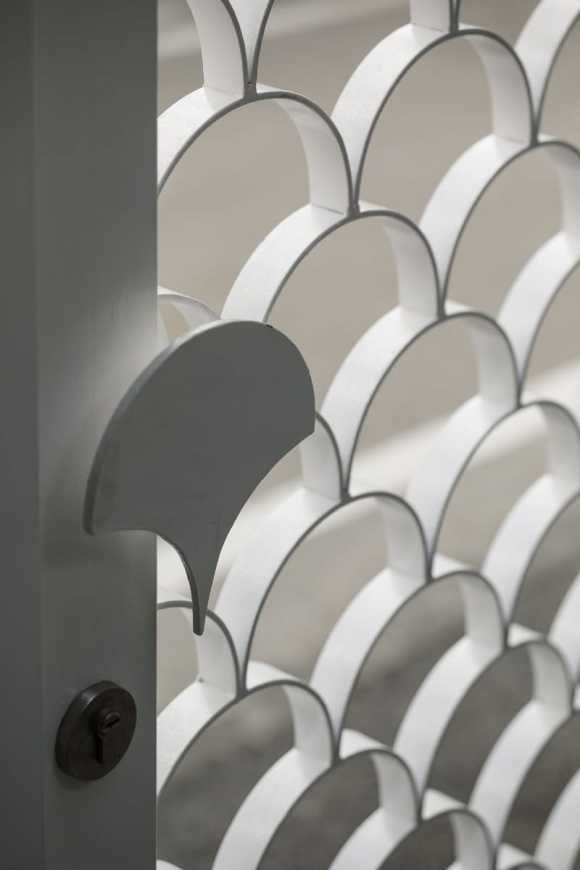
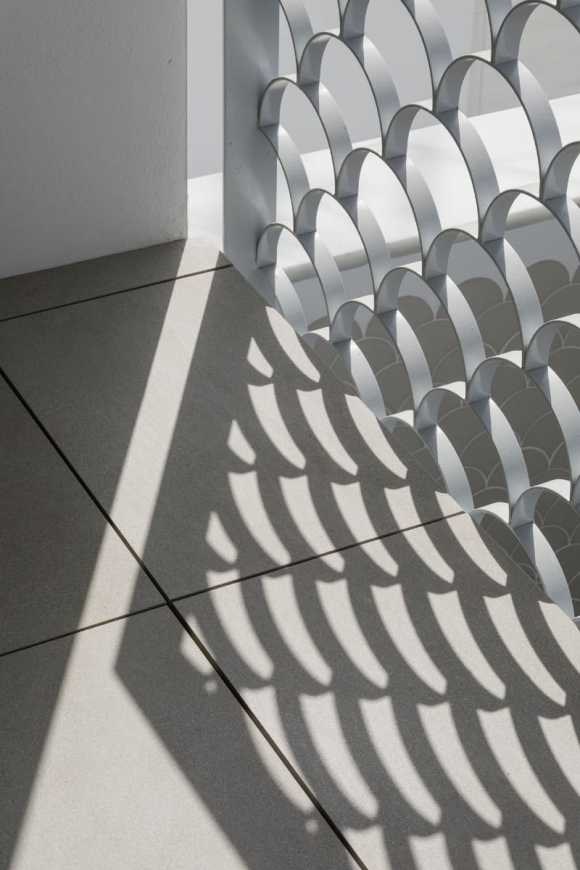
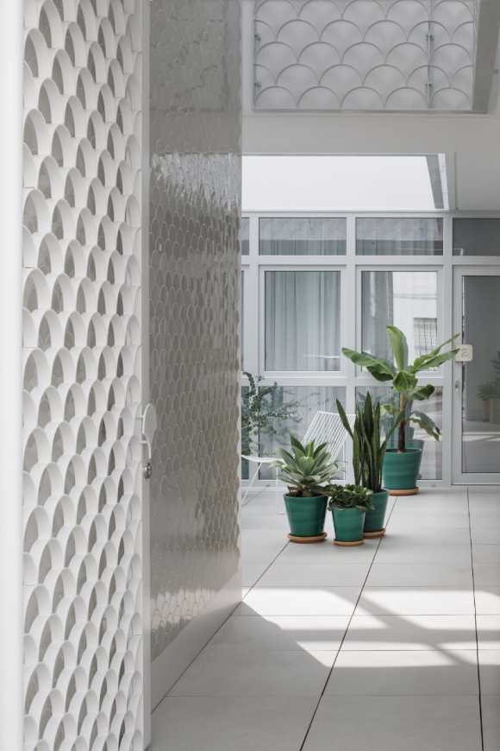


0 Comments