本文由 奥雅设计 L&A design 授权mooool发表,欢迎转发,禁止以mooool编辑版本转载。
Thanks L&A design for authorizing the publication of the project on mooool. Text description provided by L&A design.
奥雅设计:灿烂的星辰,宇宙的边缘,我们不止一次仰望星空,想要知道未来世界的模样,未来城市和景观会有怎样高度发达的力量?我们将在什么样的环境生活?城市建设是越来越好,还是越来越糟?
L&A design: With the shining stars and the edge of the cosmos, we look up at the stars more than once and wondering the future world.What kind of highly developed power will cities and landscapes have in the future?What kind of environment will we live in?Is urban development getting better or worse?
对未来无限的好奇与探索,让我们的憧憬和梦想与当下的生活发生一些切近的勾连。我们不断寻找在未来生活中蓄势待发的灵感,这些令人眼前一亮的构想在我们面前徐徐展开,构建出一处理想中的未来社区景观。
The infinite curiosity and exploration of the future make our visions and dreams closely connect with the current life.We are constantly looking for inspiration in our future lives. These bright ideas are slowly unfolding and constructing a picture of the future community landscape.
缘起 Genesis
任何人都可以快速勾勒一个城市的明天:消失的天际线,变幻的光影,浮空的交通工具……我们不免思考:当社会一刻不停地进化,当城市向外扩展越来越大,700年后的城市中,我们的居所与自然、与周边的大山大水究竟有多远?
山水之城南宁,一处等待探索的社区空间给了奥雅设计团队发挥的空间。在地特殊的地脉语言,让设计团队更加倾心于山水文脉的展现。“立体山水”的理念从我们对未来的期待中迸发而出,多维立体空间的打造成为探索未来社区景观可能性的开始。一个真正属于南宁,具有独特自然文化特征的未来社区景观应运而生。
Everyone can quickly paint the future of a city: the disappearing skyline, the changing light, and shadow, the floating vehicles…Society is constantly evolving, and cities are expanding. How far will our residence be away from nature 700 years later?
Nanning, a city of mountains and rivers, provides a community space waiting to be explored for the L&A design team. The special local context offers the display of landscape cultural context.The concept of “three-dimensional landscape” is from our expectations for the future. The creation of a multi-dimensional space became the beginning of exploring the possibility of a future community landscape that truly belongs to Nanning and has unique natural and cultural characteristics.
▼设计师手稿 Designer’s manuscript
序章 Prologue
割裂传统的景观肌理,将空间与山水文脉融合,让设计的边界变得模糊,潺潺水声打破城市的喧嚣,开启自然的序曲。没有传统意义上的“门楼”,取而代之的,是一个退到开放广场后侧的功能性建筑,昭示着开放和包容的态度。
The goals are to split the traditional landscape texture, to integrate space and landscape, and to blur the boundaries of design. The sound of flowing water breaks the hustle and bustle of the city and opens a natural prologue.Instead of a traditional gateway, a functional building that retreats to the back of the open square is set up to show an open attitude.
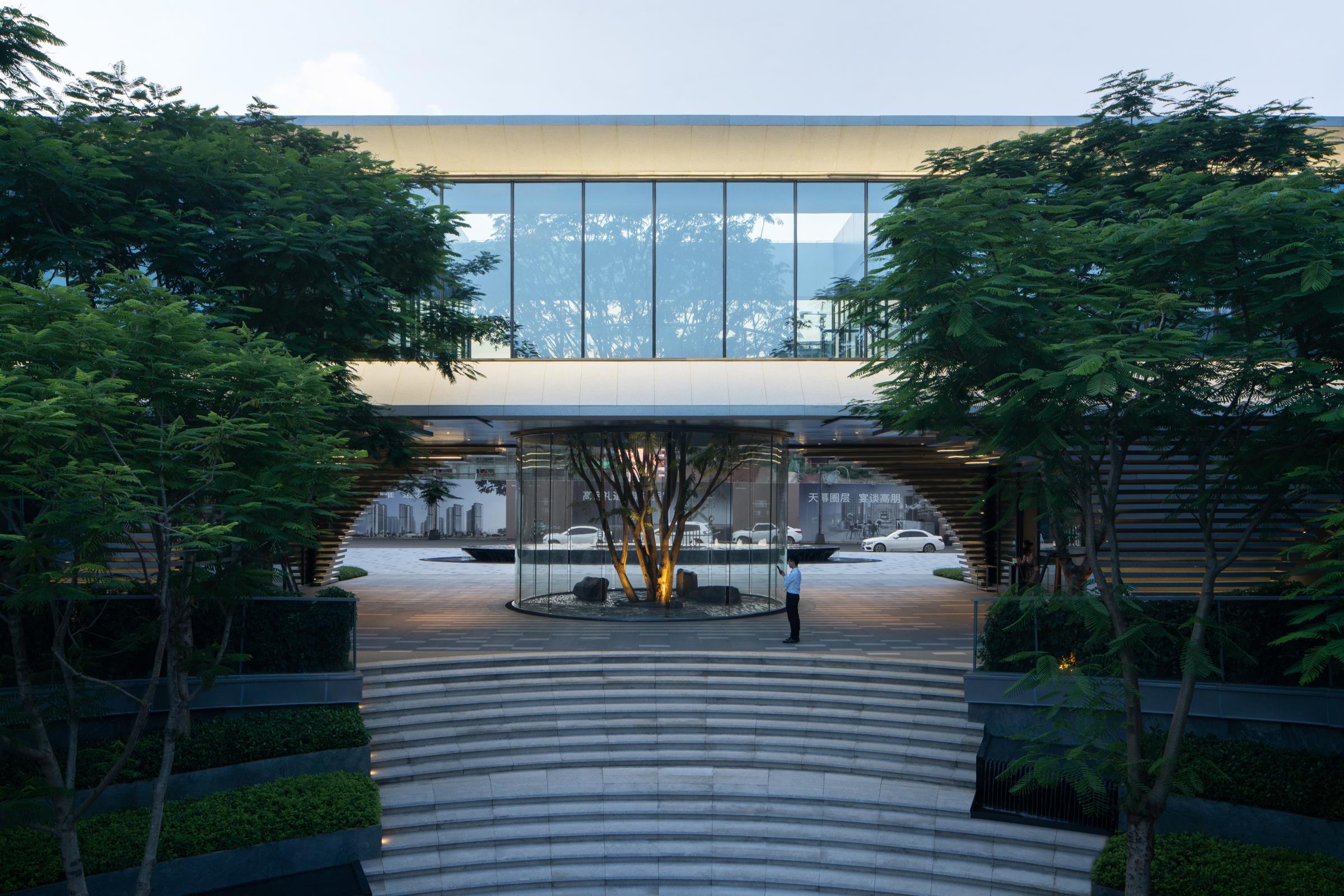
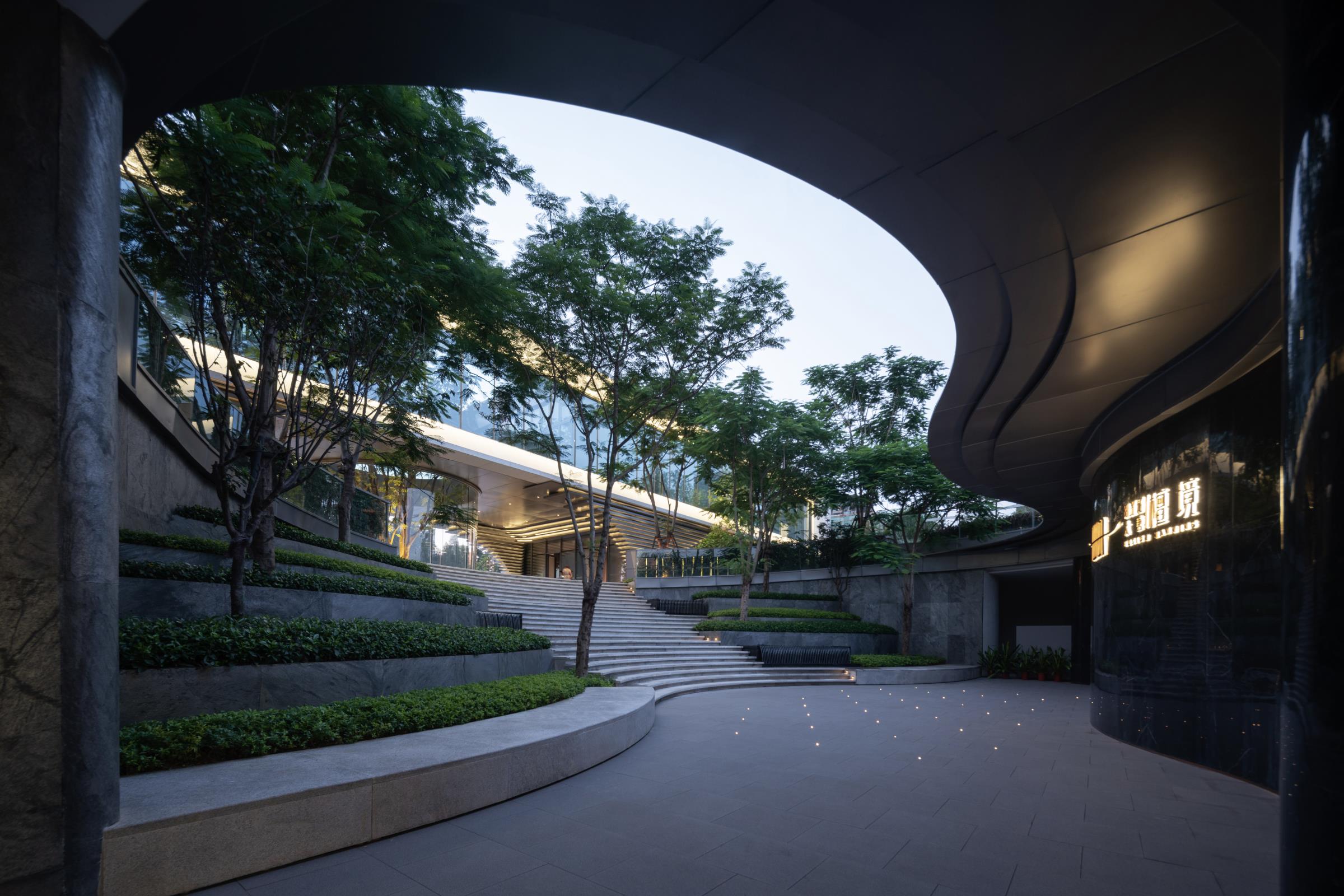
走近建筑,即看到玻璃圆柱体内一棵高达11米的大树遒劲有力,带着冲破天际的力量感,给建筑下部的灰空间带来天光和云影。片岩以几何手法拼贴,自然的基底上,光影更显斑驳,随日升日落流转。
Near the building, a powerful 11-meter-high tree inside the glass cylinder brings skylight and shadows to the gray space below the building with a power to break through the sky. The schist is collaged geometrically. The rock material with the light and shadow enriches the textures of the space.
浓密的绿荫里,沿着台阶拾级而下,两边是层叠交错的绿阶,渐次镶嵌了三块跌水台。细密的水流汩汩而下,清脆的水声奏响一曲林泉的乐音,立体山水的序幕正式拉开。
Under the dense green shade, descending the steps are the cascading green terraces that gradually inlaid with three water features. The water beam drops down and plays the open chapter of the three-dimensional landscape officially.
颠覆 Subversion
游走于景观和建筑之间,用来自银河的浪漫,勾勒科幻而诗意的未来城市。当建筑势必成为一个空间里的主角,景观应当承担怎样的角色、展现怎样的姿态?这是设计师针对项目和空间引申出的思考。
Wandering between landscape and architecture, the design uses the romance from the galaxy to outline a sci-fi and poetic future city.When architecture is a major role in space, what role and attitude should the landscape be? This is the designer’s thoughts on the project and space.
而当我们颠覆和重组既定的空间秩序,将“多样”与“包容”融入到建筑与景观的美学表征之中,模糊彼此的界限,不仅融洽地处理了两者间的关系,更为未来社区打上了诗意的烙印。从市政道路到建筑大约4m的高差,使景观串联起多维度空间,空间如山脉般整体而生动地变化,形成独特的多维立体山水景观。
When we subvert and reorganize the established spatial order, we incorporate “diversity” and “inclusiveness” into the aesthetic representations of architecture and landscape, blurring the boundaries of each other, not only dealing with the relationship harmoniously but also making the future community poetic.The 4-meter-height difference from the municipal road to the building connects the landscape with multi-dimensional space. Space vividly changes as a whole and as a shape of the mountain, forming a unique multidimensional three-dimensional landscape.
从一段刻意压抑的灰空间行走而出,眼前出现一座仿佛被阳光照射的未来城市。多层的立体花园、悬空的平台,人们漫游在多维立体空间,感受人与自然的奇妙连结。一池碧水,一条小径穿水而过,柔和的曲线宛若邕江之水蜿蜒伸展,引人通向不远处的“世外桃源”。
Walking out of a deliberately depressed gray space, a future city that seemed to be illuminated by sunlight appeared.With multi-layer gardens and cantilevered platforms, people stroll in the multi-dimensional space and feel the wonderful connection between man and nature. A curved path through the water, as the winding Yongjiang River, leads people to the “Xanadu”.
在观景平台凭栏而立,只闻水声,引人下去一探究竟。走进其内,一幕水帘倾泻而下。于水帘旁小坐,清风、绿意、碧水,构成一个远离尘嚣的小世界。
Standing by the railing on the viewing platform, the sound of the water attracts people to step down. Walking into space is a curtain of water.Sitting by the water curtain, the breeze, greenery, and clear water constitute a small world away from the crowds.
借用负一层与地面的高差,砌筑花坛,几经比较选择的超薄石材,更好地贴合花坛的曲型侧面,托起深浅不一的绿植,层层叠叠,翠色相交。当我们擦去居所与自然间的迷雾,一座“城市森林”隐约浮现。
The height difference between the underground floor and the ground is used to build the flower bed. After several comparisons, the ultra-thin stone material was selected to better fit the curved side of the flower bed.When we wiped away the fog between our home and nature, an “urban forest” looms out.
永恒 Eternity
在远离喧嚣之地的灵魂净土,拥抱永恒的静寂之美。
In the pure land of the soul far away from the noise, let’s embrace the beauty of eternal silence.
于小径上驻足而立,看建筑在水中的倒影,却隐约像是山的影子。抬眼,一幅关于山与影的无界限而充满层次感的空间豁然眼前。为了打造更自然的水景,在视觉上使泳池的观感弱化,我们摒弃常规泳池的方形,同时选择不常用的墨绿色马赛克瓷砖作为池壁,营造一池碧水的幽深。
Along the trail, the reflection of the building in the water is vaguely like the shadow of a mountain. A boundless and layered space of mountains and shadows suddenly appear in the front.To create a more natural waterscape and to visually soften the swimming pool, we abandon the square shape of the conventional swimming pool and choose the dark green mosaic tiles that are not commonly used to create a pool of clear water.
置身于静寂空间,闭上眼睛,仿佛可以想象在起风的清晨、绚烂的黄昏、流星的夜晚,在直线、曲线、折线所构成的空间里堆积而出的永恒的旋律。
Being in a quiet space, closing eyes, people can imagine the eternal melody piled up in the space formed by straight lines, curves, and broken lines in the windy morning, gorgeous dusk, and meteor night.
后记 Epilogue
城市的丰富和复杂,经由各种元素的生长、培育和积淀形成。文脉及历史的积淀与城市的演变发展相互促进和制衡,共同孕育着新的存在形态。所有的创新和改善,赋予景观艺术性和人文性,而最终的目的,为的是更美好的生活。未来社区景观的模样我们无从得知,但这些在当下世界向前伸展出的每一段新灵感,共同启发和描绘着未来。
The richness and complexity of cities are formed through the growth, cultivation, and accumulation of various elements. The accumulation of cultural heritage and history and the evolution and development of the city promote and balance each other, and jointly breed new forms of existence. All innovations and improvements endow the landscape with artistry and humanity, and the ultimate goal should be a better life.We have no way of knowing the future community landscape. But the new inspirations from the current world inspire and portray the future.
项目名称:南宁阳光城大唐 · 檀境
项目地点:广西南宁五象新区坛泽路
项目类型:住宅
占地面积:9490㎡
建筑面积:4740㎡
景观面积:7500㎡
绿化率:35%
设计时间:2020.01
竣工时间:2020.08
客户单位:阳光城广西区域公司、大唐地产
景观设计:奥雅设计 上海公司 项目一组
建筑设计:PTA上海柏涛
室内设计:深圳市矩阵室内装饰设计有限公司
景观施工:森泰然园林
客户单位设计管理团队:郑武、刘浩、蔡晓琳、王腾、韦立锴、王文荣、徐锐昌、李海科
模特:韦静、欧阳思佳
采写 / 奥雅设计 上海公司 项目一组
编辑 / 慢慢
摄影 / 丘文建筑摄影
Project name: Datang Tanjing, Nanning Sunshine City
Project location: Tanze Road, Wuxiang New Area, Nanning, Guangxi
Type of project: Residential
Area: 9490㎡
Building area: 4740㎡
Landscape area: 7500㎡
Greening rate: 35%
Design time: 2020.01
Completion date: 2020.08
Customer units: Yangguang Guangxi Regional Company, Datang Real estate
Landscape Design: L&A Design Shanghai Company
Architectural Design: PTA Shanghai
Interior design: Shenzhen Matrix Interior Decoration Design Co. LTD
Landscape construction: Sen Tairan Garden
Client team: Zheng Wu, Liu Hao, Cai Xiaolin, Wang Teng, Wei Likai, Wang Wenrong, Xu Ruichang, Li Haike
Models: Wei Jing, Ouyang Sijia
Writing / L&A Design Shanghai Company – Group one
Edit / Man Man
Photography / ARCH·QW
更多read more about: 奥雅设计 L&A design









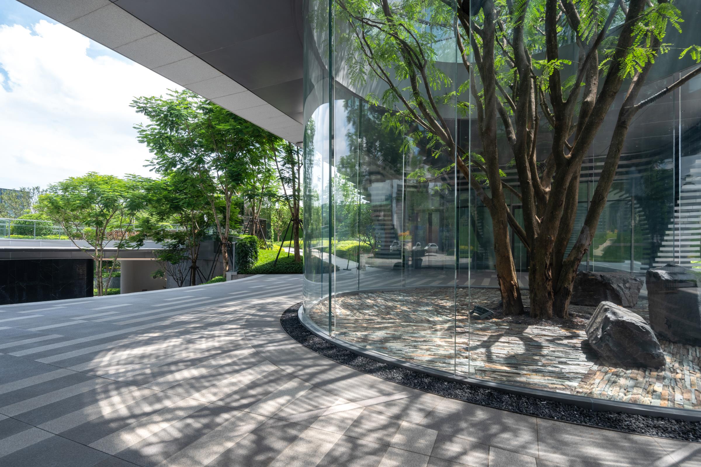
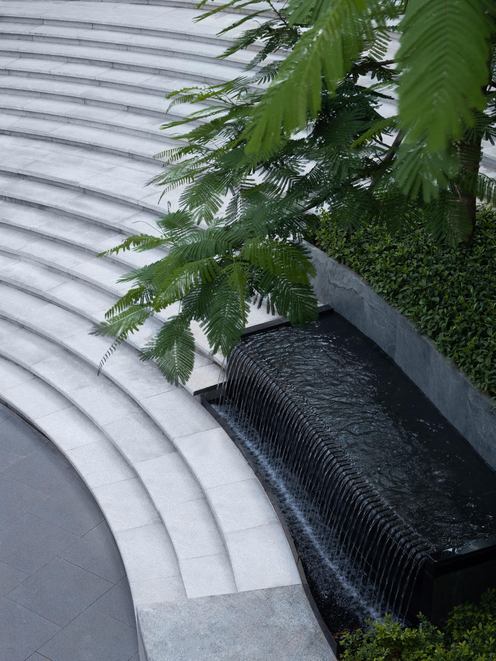
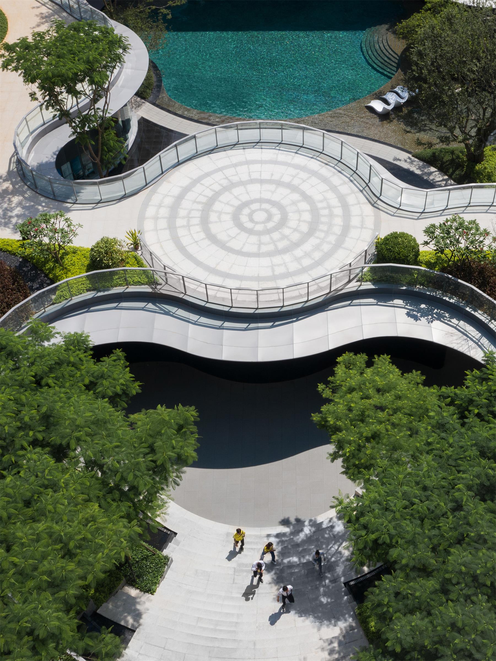
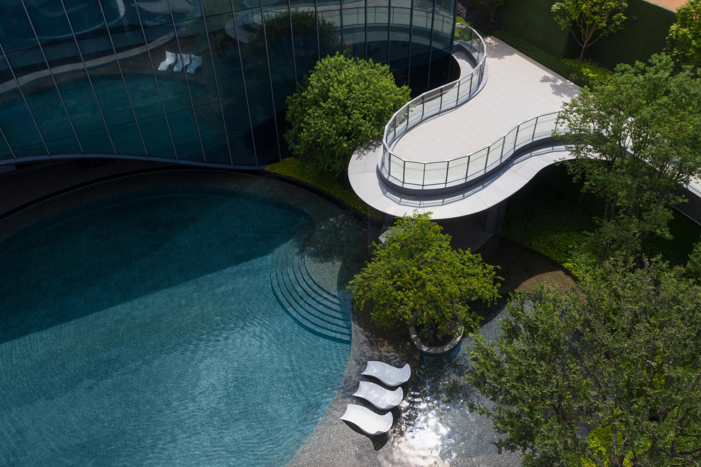
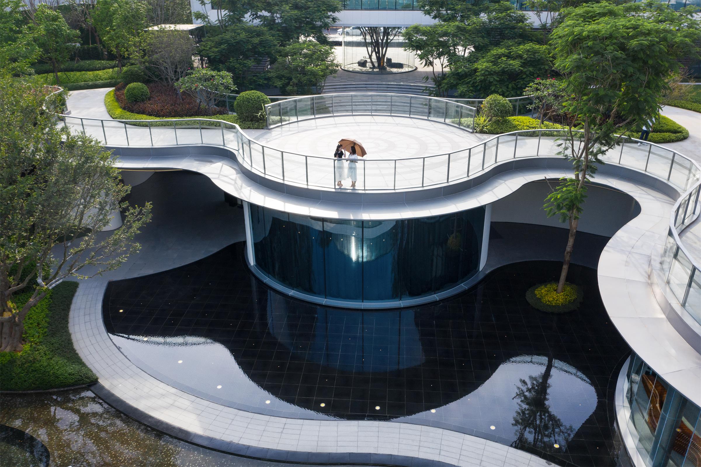
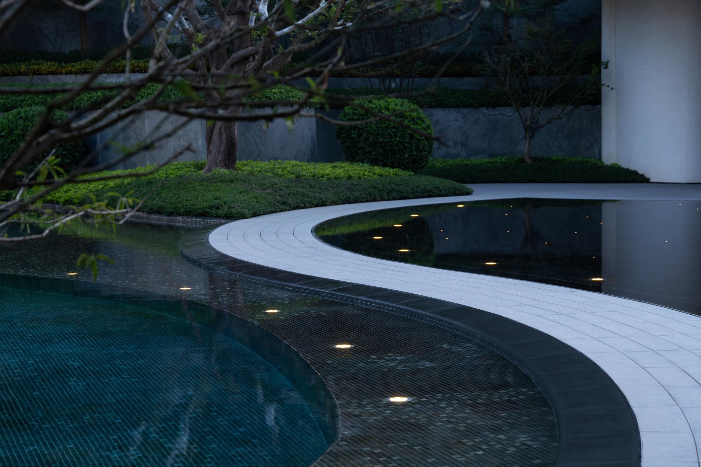


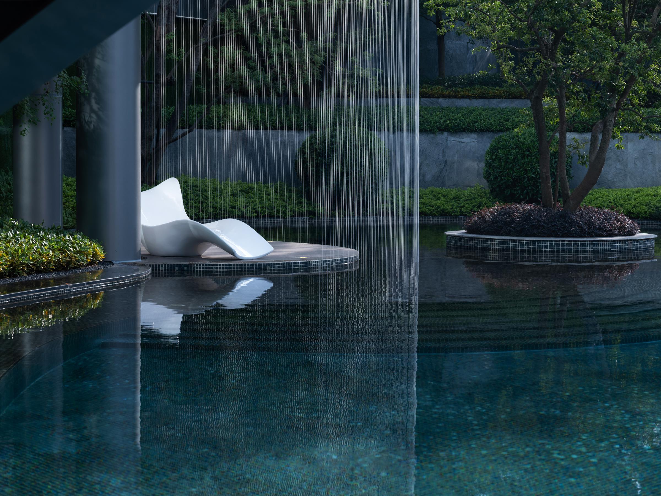
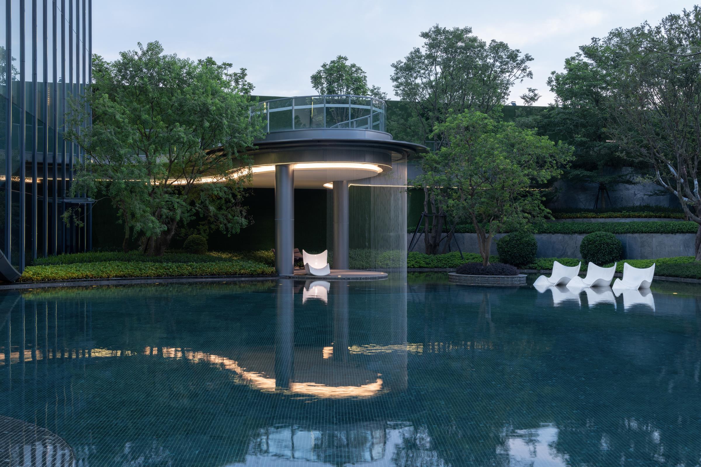
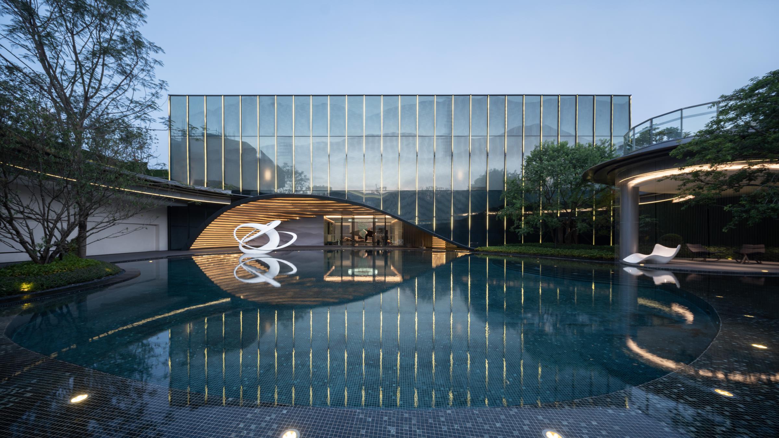
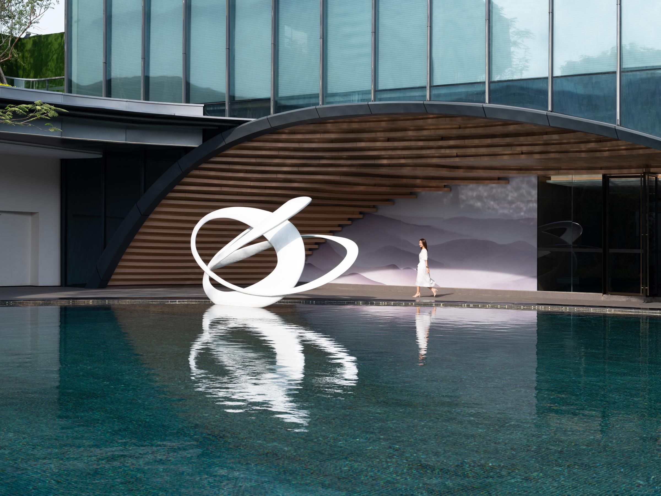

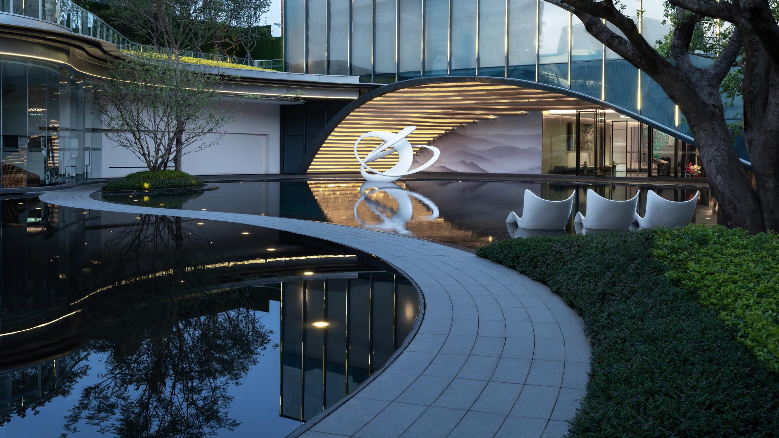



0 Comments