本文由 魏玛景观 授权mooool发表,欢迎转发,禁止以mooool编辑版本转载。
Thanks Weimar Group for authorizing the publication of the project on mooool, Text description provided by Weimar Group.
魏玛景观:魏玛设计竞赛创办的初衷是为了关注年轻设计师的成长,尽可能让更多设计师拥有一个全面展示自己的舞台,展示出更具潜力、张力、活力的一面,并希望设计师可以以放松的心态去做一些不同的尝试,展现出设计师应有的风采,表达属于设计师的声音。
Weimar Group: The original intention of the Weimar Design Competition was to focus on the growth of young designers, and creating a platform to allow designers have a comprehensive stage to show themselves with more potential, tension and vitality. We hope designers can do different works to show their characteristics in a relax way, and present voices and insights of designers.
▼竞赛题目山川裂谷场地总平 The title of the competition is mountain rift valley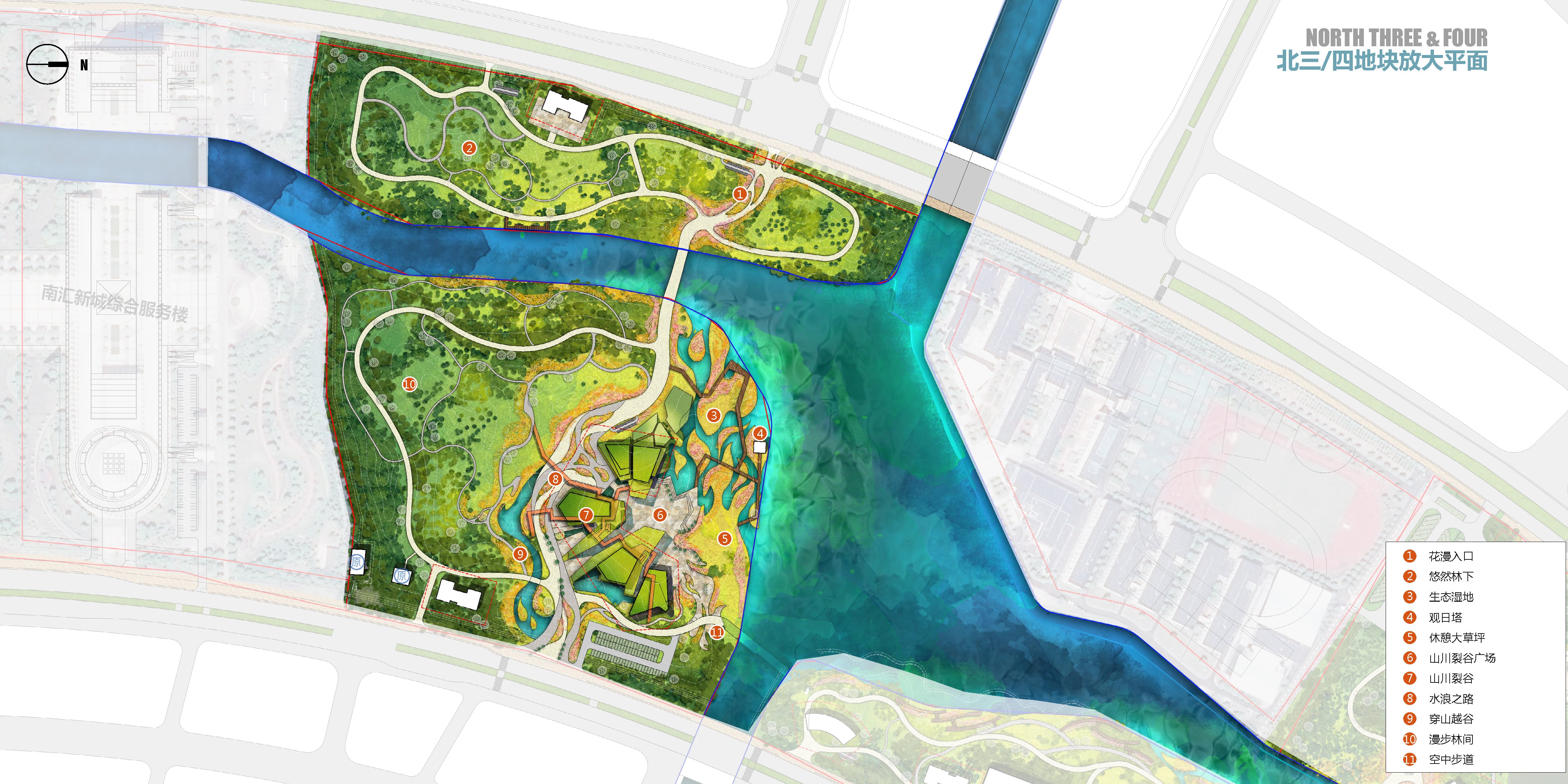
本次竞赛,选自魏玛设计作品上海临港二环城市公园地标性建筑——山川裂谷部分作为设计场地。山川裂谷是临港二环城市公园概念体系中的一个突出表达。将山体形态的建筑融合在整个景观内,和周围环境完美融合,不再有侵略性,满足了商业休闲等一系列功能。建筑围合形成的中心广场,则满足商演,集会,休闲等多样化功能需求。参赛者可以延续升华,亦可以彻底打破原有的设计理念,竞赛给与参赛者充分的自由与突破。竞赛规则要求参与者须为主创级别以下的设计师(不含主创),而主创设计师及设计总监作为评审参与其中。
The competition topic was inspired from the Weimar’s project——Shanghai Lingang Second Ring City Park. We chose the landmark part named as Mountain River Rift Valley, which is a prominent expression of the design conceptual system. The mountain-shaped building is integrated into the entire landscape and the surrounding environment perfectly with no aggression. Meanwhile, the site serves commercial and leisure function for public. The central square formed by surrounding building layout delivers the diverse functional needs of commercial trade, public gathering and cultural recreation. Participants can continue to sublime or completely overturn the original concept. The competition provides participants full freedom to design the project. The competition rules require that only junior designers can participate in this competition. The senior designer and design director only can participate as supervisor.
Ⅰ. 竞赛作品分享- 山川裂谷 Competition entries sharing-Mountains and rivers rift
设计指导/design guide:陈潇、Chris
主创设计/Main design: 于超
设计团队/design team: 徐哲、杨佳琳
滴水湖,位于东海之滨,远离市区,人烟稀少。设计之初,无论是上位规划或是针对场地现状,增加场地的醒目性,激活空间,聚集人气是首先需要考虑的问题;其次,作为一个公园空间,场所的体验性与互动性同样重要,设计情感爆点,丰富空间的体验感,让人们有可以参与其中、自由舒展所有情绪的方式。
Dishui Lake, located on the coast of the East China Sea, is far away from the city. At the beginning of the design, whether it is the upper planning or aiming at the current situation of the site, the first consideration is to increase the visibility of the site, activate the space and gather the popularity; secondly, as a park space, the experience and interaction of the site are equally important. The emotional explosion point is designed to enrich the experience of the space, so that people can participate in it and stretch all emotions freely.
设计从场地形成本身获得灵感,幻想东海大地裂变之初、山川变幻的景象,以“丘谷洞岭”四种山川间的景观演绎场所情绪,打造极致的空间体验。空间结构上基于场地地势平坦以及风大的双重属性,通过构建一个局部内向下凹的世界,创造丰富地形变化的同时化解海边风力的影响,形成一个更加舒适有趣的公园空间。
The design is inspired by the formation of the site itself, imagining the scene of the beginning of the land fission in the East China Sea and the changes of mountains and rivers, and deducing the place mood with “Hill” ,”Valley” ,”Cave” and”Ridge” to create the ultimate space experience. The spatial structure is based on the dual attributes of flat terrain and strong wind. By building a partially inward concave world, we can create rich terrain changes and at the same time resolve the impact of the coastal wind, forming a more comfortable and interesting park space.
“丘”——以若干大小、高低不一的山丘构成了场地的大骨架,在山丘之上以白色的折线肌理打破原本完整单一的草地;在夜景灯光的处理上,模拟大地深处熔岩变化的场景,创造瑰丽璀璨的山川景象。在“丘”的内部空间设计上,通过醒目的橙色肌理以及不规则折线,打造山丘裂缝的真实感;局部采用镜面不锈钢材料,透明反射,凸显变化。
“谷”——在整个场所的内部空间形成一个内向下凹的舒适谷地空间,在谷地的边侧设计飞瀑空间,以将近6M的高差增加飞瀑的视觉冲击感;也在瀑布的背面设计停留空间,让人们产生穿越瀑布的错觉。
“洞”——光总会给我们创意的形状与脚本。在峡谷的一处尽头设计镜面水景,利用光影关系,当光穿越峡谷间的缝隙,峡谷、倒影,水相互融合,相映相生,形成峡谷洞天的景观奇景。
“岭”——微缩山岭景象,设计相差1M的高低起伏的裂纹斑块,孩子们可以在这里攀爬跳跃,追逐躲藏;人们可以在这里相遇、聚会、交谈。
“Hill” – a large skeleton of the site is composed of several hills of different sizes and heights. On the top of the hill, the whole grassland is tatooed with white textured line. The night lighting effects meanwhile provides the lava flow underground. This simulates a magnificent and bright mountain and river ambience. In the interior space design of the “hill”, through the striking orange texture and irregular fold lines, the real sense of the hill cracks is created; partial mirror stainless steel materials are used, transparent reflection, highlighting the sense of change.
“Valley” – a comfortable Valley space is formed in the internal space of the whole place. A nearly 6 meter height waterfall is designed on the side of the valley to increase the visual impact. Also, a void space is designed on the back of the waterfall to provide illusion of working inside and near the cascading water.
“Cave” – light always gives us creative shapes and scripts. A mirror water view is designed at the end of the canyon. Utilizing the light shadow relationship, the light passing through the linear gap and the water reflection on pavement, the design creates a wonderful canyon cave landscape.
“Ridge” – The ridge designs a miniature mountain scene. Its undulating levels of crack patches pavement creates interesting and intimate spaces for children to play and people to gather.
这一次山川裂谷的设计,本质上是一次回归空间的设计,通过丰富的地形以及空间的变化,为身在其中的人们带来多感的体验,人与自然在互动中达到平衡。
Through the rich terrain and spatial transformations, the design brings people a multi sensory experience and achieves a balance in the interaction between human and nature, of design and topography.
Ⅱ. 海底两万里—鹦鹉螺艺术馆 Vingt mille lieues sous les mers—Proposal Nautilus Art Gallery
设计指导/design guide:CHRIS、陈潇
主创设计/Main design: 戴利
设计团队/design team: 夏许颖、 席瑞君、卜新浩、彭飞
鹦鹉螺艺术馆的灵感来源于儒勒·凡尔纳的科幻巨作《海底两万里》,以海底活化石—鹦鹉螺为设计元素, Nemo船长带领众人乘坐潜艇进行海底探险为故事线,共赴一场鹦鹉螺艺术馆探险之旅,探寻东海地质演化史。方案总图以鹦鹉螺剖面所呈现的黄金螺旋线构图,建筑覆绿处理,让整个艺术馆就像一颗巨大的鹦鹉螺嵌在场地内,消隐于自然之中。
景观空间进行下沉式设计,原因有两点:1.临港公园较为开阔平坦,靠海风大;2.下沉式的空间,可以更好的体验海底两万里所营造的情景感。
The proposal Nautilus Art Gallery draws inspiration from a sea fossil called Nautilus, at the same time considering the great adventure of Captain Nemo in Jules Verne’s classic book 20,000 Leagues Under the Sea. This is why its main and unique function is to exhibit the geological evolution of seabed. Likewise, the major plan utilized the golden spiral for the design of its space, a feature by that can be trace in profile of Nautilus.The space is designed to be sunken for two reasons: 1) that the Lingang Park is relatively open and flat, and the sea breeze is strong and 2) the sunken space mimics seabed corridors or ocean trenches to create intimate and underground walking and viewing experience.
展馆一:蔚蓝大海的生命物语 Exhibition hall one:
化石橱窗:在Nemo船长的带领下,沿着隧道向下走,如同慢慢到达海底,两侧黑色的岩石肌理如同被海水冲刷所形成,内凹的橱窗展示着船长多年来收集的海洋生物化石。
巨石裂谷:地壳运动,山河裂变,在狭窄的裂谷之上,巨石依旧摇摇欲坠。
海底巨瀑:巨瀑落下,光影涌动。设计利用巨大的高差形成了一条非常壮观的海底大瀑布,从远处就能依稀听到水瀑落下的轰鸣声。
船长私藏:在 nemo船长的私人水族馆可以看到海洋中各种光怪陆离的景象,应有尽有的海底植物,空中飞鸟般的鱼类,以及到处皆是的形形色色的软体动物等,各类海洋生物的生命绽放形成了海底奇观。
Time window: Under the leadership of Captain Nemo, walk down the tunnel, as if slowly reaching the bottom of the sea, the black rock texture on both sides is formed by the erosion of sea water, and the concave window shows the marine fossils collected by the captain for many years. .
Megalithic Rift: Crustal movement, mountain river fission, above the narrow rift, the boulder is still crumbling.
The huge waterfall on the bottom of the sea: the waterfall falls down, and the light and shadow are surging. The design uses a huge height difference to form a very spectacular submarine waterfall, from which you can hear the roar of the waterfall.
Life Story: In the private aquarium of Captain Nemo, you can see all kinds of grotesque scenes in the ocean. There are all kinds of underwater plants, fish in the sky, and various mollusks everywhere. The life of marine life has become a bloom. The wonders of the sea.
展馆二:神秘幽深的海底洞穴 Exhibition hall two:
深海隧道:海沟幽暗狭长,顶部星星点点的亮光,宛若海面照射进来的一丝丝光亮。伸手触摸凹凸不平的岩壁,仿佛能感受到地壳运动带给我们的触动感。
海洋书屋: nemo船长是一个阅读爱好者,在他的私人图书馆里藏有各类的图书,阳光倾泻而下,这里也是他冥想放松的空间。
深海剧场:海底还有供船员们娱乐活动的溶洞空间,有海水冲刷所形成的钟乳石,还有在他们改造下形成的新空间。他们利用海洋可以获取各种能量与物质,包括潜艇所需的电力、氧气等等,溶洞中浅浅的淡水系便是船员们提炼的成果,休闲时还可以放映电影,巨大的imax屏幕灵感来源于潜艇舱门,不使用的时候又化身为透明玻璃幕墙,可以欣赏海底的无限美景。
Deep sea tunnel: The trench is dark and narrow, and the light on the top of the star is like a glimmer of light shining through the sea. Reaching out to touch the rugged rock wall, as if you can feel the touch of the crustal movement.
Ocean Book House: Captain Nemo is a reading enthusiast. He has a variety of books in his private library, and the sun is pouring down. It is also a space for his meditation to relax.
Undersea caves: There are cave spaces for the crew to entertain on the sea floor, stalactites formed by seawater scouring, and new spaces formed under their transformation. They use the ocean to obtain a variety of energy and materials, including the power and oxygen required by the submarine. The shallow freshwater system in the cave is the result of the crew’s refinement. The imax screen is inspired by the submarine hatch and, when not in use, is transformed into a transparent glass curtain wall with an infinite view of the sea floor.
整体设计通过塑造不同的空间、光影、岩石肌理、感官体验来打造极具视觉震撼力的沉浸式情景体验,带领游客走进深海世界,探索与收获…
The overall design creates a visually stunning immersive situational experience by shaping different spaces, light and shadows, rock textures, and sensory experiences, leading visitors into the deep sea world, exploring and harvesting…
Ⅲ. “生命力之环”公园生命力唤醒新城生活 “Circle of vitality” park vitality awakens life in the new city
设计指导/design guide:杨棋
主创设计/Main design: 钟雪
设计团队/design team: 罗思聪、王轲、漆炜晴、陈思嘉
我们以公园生命力唤醒新城生活为我们的设计出发点,公园在这个城市中的职责、人们的需求、场地的自然属性,以及从更长的时间轴和更广泛的空间领域去考虑,它应该承担什么样的社会属性和使命?我们在保留原有的设计60%的基础上做了一定的创新,比如入口,主环路、停车场、湿地、瞭望塔,木栈道,我们没有改变,同时我们有意去创造一个向心围合的极具凝聚力的空间,自然斑块与周围发展的力量隐隐呼应,渗透的张力与自然形成进退变化的曲线,进而形成集聚周围环境视点的能量之环,我们从感知自然、场所精神、人的需求三个维度思考如何孕育出这个环形的、渗透的、魔力的、地标空间,它必将激活地块唤醒新城生活,同时我们希望它成为港城向世界展示上海魅力和新城活力的名片。
We use the vitality of the park to awaken the life of the new town as the starting point of our design. My first consideration is the responsibility of the park in the city, the needs of the people, the natural properties of the site, and what kind of social attributes and missions should it undertake from a longer time frame and a broader space perspective? We made some innovations on the basis of retaining 60% of the original design. We did not change the entrance, the main loop, the parking lot, the wetland, the observation tower, and the wooden boardwalk. At the same time we intend to create a very cohesive space enclosed to the heart, the natural patch and the power of surrounding’s development response each other, the tension of penetration and the natural form the curve of evolution and retreat. This in turn forms a ring of energy that accumulates the viewpoint of the surrounding environment. We think about how to create this circular, permeable, magical, landmark space from the three dimensions of perception of nature, place spirit, and human needs. It will certainly activate the plot to awaken the life of the new city, and we hope it will be a calling card for Gangcheng to show the world the charm of Shanghai and the vitality of the new city.
我们有意去创造出向心围合的、极具凝聚力的空间,自然斑块与周围发展的力量隐隐呼应,渗透的张力与自然形成进退变化的曲线,进而形成积聚周围环境视点的能量之环。它通过一个环向四周渗透,它是孕育之环,它将充满魔力,充满趣味,又及具地标性。
At the same time we intend to create a very cohesive space enclosed to the heart, the natural patch and the power of surrounding’s development response each other, the tension of penetration and the natural form the curve of evolution and retreat. This in turn forms a ring of energy that accumulates the viewpoint of the surrounding environment. It penetrates to the surrounding through a ring, it is a nurturing ring, it will be magical, fun, and iconic.
飞速蜕变中的临港新城是充满生机的,16号线联通上海市中心和临港新城,滴水湖滨海旅游休闲长期的人流驱动,给场地带来巨大潜力和期许。公园应具备相应持续力和适应未来发展的空间属性,它应该是极具生命力的空间。
Lingang new town is full of vitality in its rapid transformation. Line 16 connects the center of Shanghai and Lingang new town, and expected visitors of Dishui Lake bringing great potential and expectation to the site. The park should have the space attribute of the corresponding sustainable power and adapting to the future development, it should be the space with the extremely vitality.
我们从感知自然、精神意境、人的需求三个维度思考设计。
感知自然——这个空间架构可拆分为四层空间:顶部的云桥像云雾摇曳想要让人碰触、一探虚实,下面绵延的地形营造了天然的屏障,为游人提供了藏身之处,这里遮挡风的同时开口的方向又引导了风,同时他们碰撞出了巨大的空间活力,内部则是公共活动的最佳载体,形成了一个集自然活力能量趣味地标与一体的及具复合性的公园。
精神意境——人与自然地关系不仅是关于生态和绿色的,更是关于精神和意境的,绵延的浮桥切割出流动的天空,视线与水面齐平,切实感受被天水包围的奇妙与震撼。
人的需求——我们通过公园的多种利用方式,鼓励人与人通过节庆和非正式的活动建立友谊。
We think about design from three dimensions: Perception of nature, spiritual mood and human needs.
The structure of perception is divided into four layers: The cloud bridge on top is like a mist, it wants to be touched and explored, and the continuous terrain below provides a natural shelter for visitors. The direction of the openings, which block the Wind, guides the wind as well, and they collide to create a great spatial vitality. The Interior is the best space for public activities. It forms a park with natural vitality, energy and interest, which is integrated and complex.
The relation between man and nature is not only about ecology and green, but also about spirit and artistic conception. The flowing sky is cut by the long floating bridge, and the horizon is even with the water surface, feel the wonder and shock of being surrounded by the sky and lake.
The demands of man — through many uses of the park, we encourage people to find the friendship through festivals and informal events.
公园大草坪后方出口,把人引向北边的湿地及眺望塔,这里的湿地很美、回归一人、一桥、一塔的宁静……
The lawn on the back part of the site, leads people to the wetland on the north part and the existing observation tower.The wetland here is beautiful, return to the tranquility of a person, a bridge, and a tower…
Ⅳ. 星空公园–一个新视角Star park — a new perspective
设计指导/design guide:杨棋
主创设计/Main design: 罗思聪
设计团队/design team: 程喆、张君祥、钟雪
本次设计我们想要换一种视角,通过各种不同的窗口与这浪漫的场景来一次邂逅,将景观本身变成一个窗口,一个以独特的视角去观察四周的窗口。同时基于场地的区位,其位于临港新城的核心地块,也将是新城对外展示的重要窗口。
In this design, we want to change our perspective, meet this romantic scene through various windows, turn the landscape itself into a window, a window with a unique perspective to observe the surrounding. At the same time, based on the special location of the site, which is the core district of Lingang New Town, the site will also be an important exhibition window for the new town.
在设计上秉持着尽量不破坏现有设计以及与现状形成呼应的原则。主要分为“山丘”、环形桥和建筑空间三个层次。“山丘”分为艺术之丘、生活之丘、童真之丘和生态湿地,分别承载着生态草坡、湿地和覆土建筑的功能。
The principle of the design is not damage the existing design as much as possible and form a response to the current situation.It is mainly divided into three parts: ‘Mounds’, Ring bridge and Viewing box. ‘Mounds’ are life mound, art mound, children mound and ecological wetland, which respectively carry the functions of ecological grass slopes, wetlands and earth covered buildings.
整体景观就是一个大地艺术,如诗如画,简洁的圆环在夜空中划出优美的曲线,瞭望盒子发出晶莹剔透的光。环形桥串联了场地的各个功能,将散落的土丘连成一体,同时也是一个环形跑道和桥上的360度观景通廊。以圆环的形式将空间围合,将人流汇集、视线聚拢。作为场地至高点的观景盒子嵌入艺术之丘中,衔接上下空间,提供丰富的空间体验,同时也是场地的最佳拍摄点,并与现状瞭望塔遥相呼应。
The whole landscape is a Earth art, picturesque, concise ring in the night sky draw a beautiful curve, the viewing box glowed with crystal light.The Ring Bridge links the various functions of the site, connecting the scattered mounds into one, as well as a circular runway and a 360 degree view corridor on the bridge. In the form of a circle to surround close space, to collection of stream of people, the line of sight. The viewing box, which is the highest point of the site, is embedded in the Art Hill, connecting the upper and down spaces and providing a rich spatial experience. At the same time, it is also the best shooting spot of the site, which echoes the existing observation tower.
建筑内部营造出丰富的光影空间,也为夜晚捕捉星空提供了多样的取景框。艺术之丘作为公共展览空间,向上连接顶部观景盒子,形成丰富的空间体验。生活之丘集餐饮零售、运动俱乐部,及配套服务等于一体的功能复合型场所,同时与户外的下沉剧场相连。
The interior of the Art Hill creates a rich light and shadow space, and also provides a variety of viewing frames for capturing the stars at night. The Hill of art serves as a public exhibition space, and it connects the viewing box to create a rich spatial experience.The Life Mound is a functional compound building integrating catering, retail, sports clubs and ancillary services, and it is connected with the outdoor sunken theater.
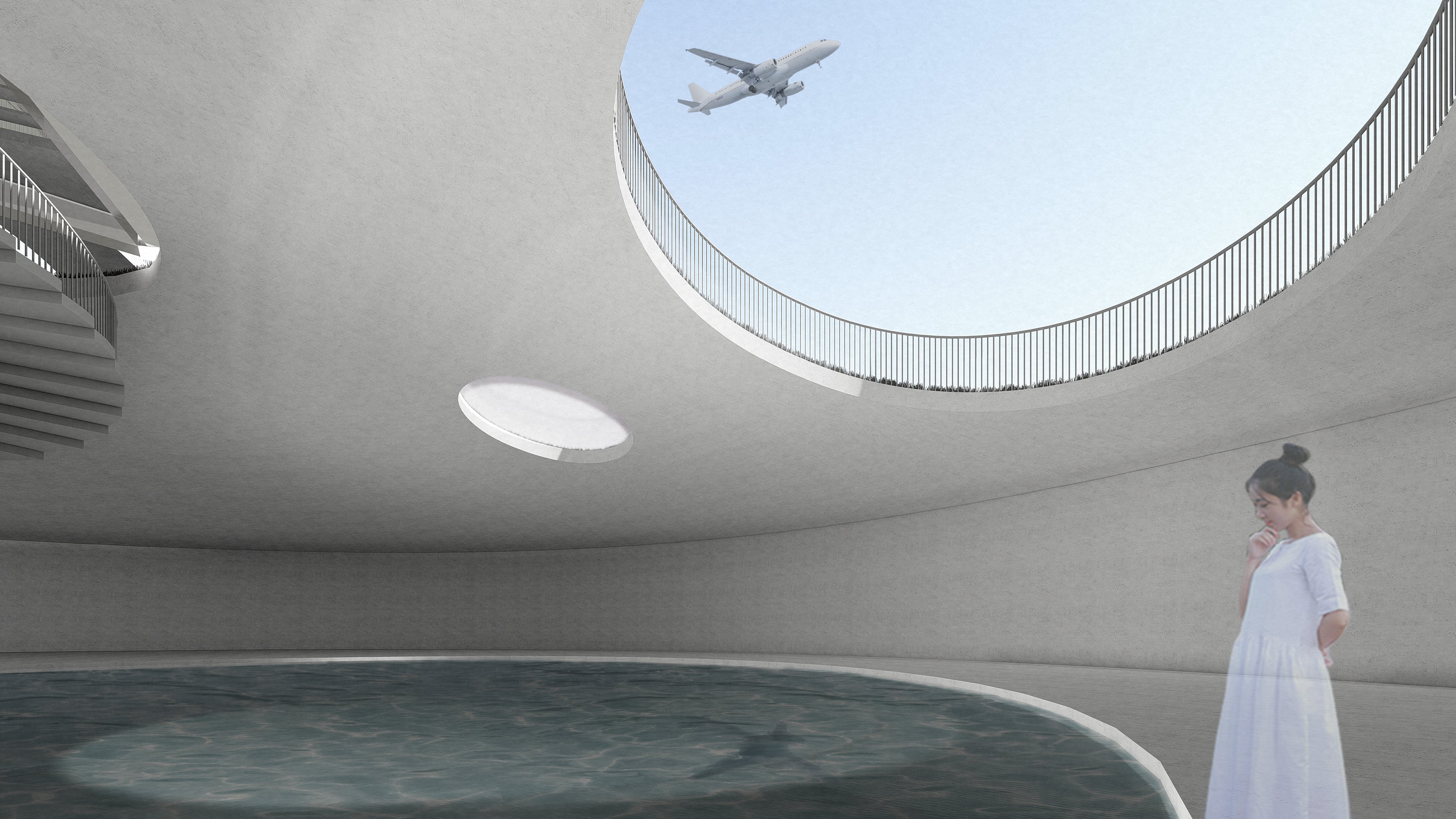
童真之丘是半隐藏在草坪之中的童趣世界,半室内的活动空间、一体化的弧面屋顶和星星点点的灯光,好似漫天繁星的苍穹,自由的爬网直连穹顶,为孩子们打造“手可摘星辰”的奇幻世界。
The Children Hill is a children’s playground half hidden in the lawn. A semi indoor activity space with integrated curved roof and scattered lights, just like the sky of stars. Free climbing net straight connect to the dome, create a fantasy world where children can reach for the stars by hands.
结语 conclusion
竞赛从题目发布到评选,只有短短八天,这也就意味着参赛者除去每天正常的工作与加班时间,所拥有的时间并不多。即便是如此紧张的时间限制内,每组的作品精彩程度都让人惊喜,各组参赛者都以近乎完美的概念表达与作品展示,将听众带入到各个不同的异想世界,主席评审团与专业评审团的点评,也为参赛者提供了极大的帮助与鼓励。
There are only 8 days preparation for the participant, which means the participant do not have much time to prepare their works except normal office hours and overtime hours. All the design works is outstanding and remarkable, even within such a tight time limit. Participants bring audiences into different fantasy worlds through their perfect concept expression and design delivery. The comments from the presidential judges and professional judges offer participants extremely helpful suggestions and encouragement.
更多 Read more about:魏玛景观







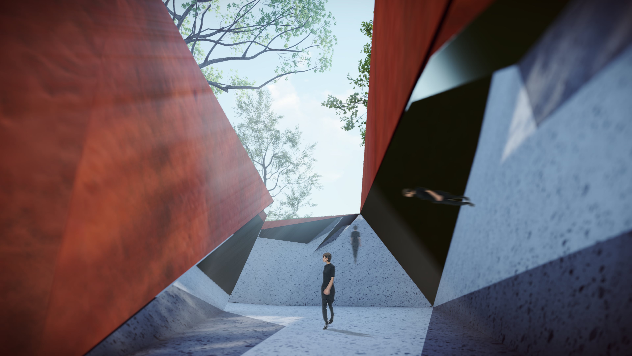
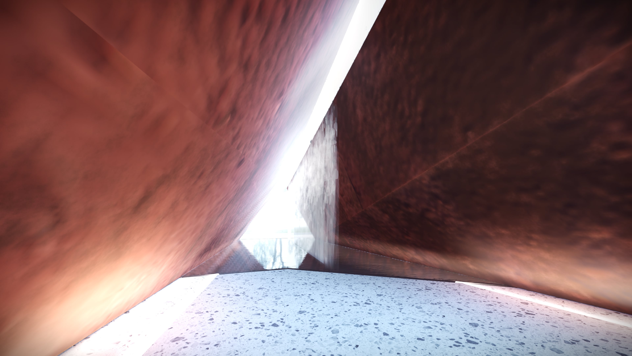
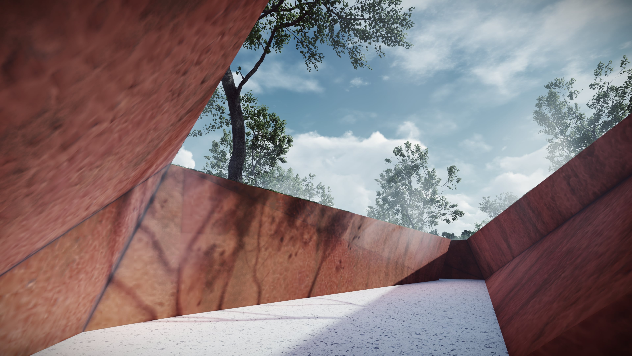
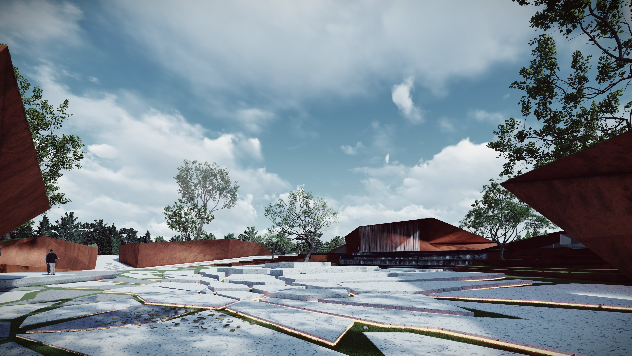
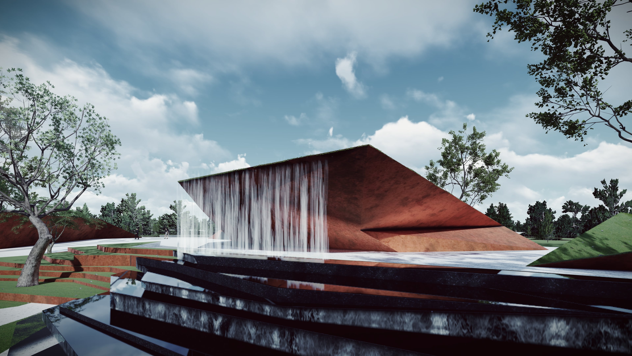
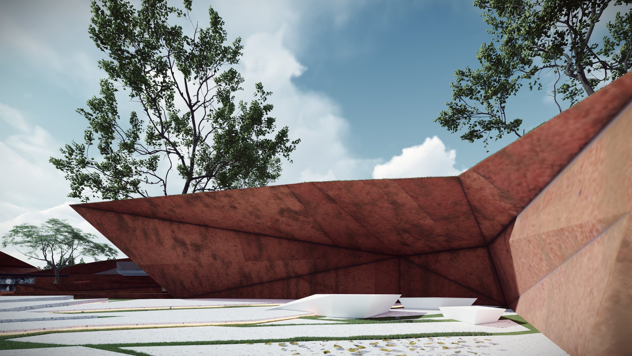
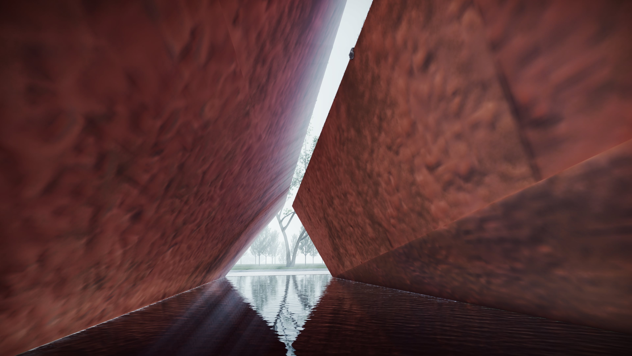
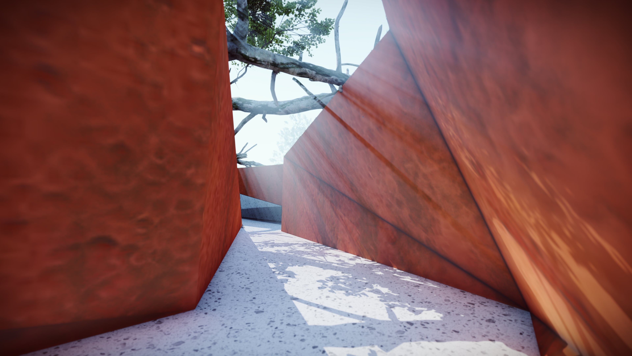


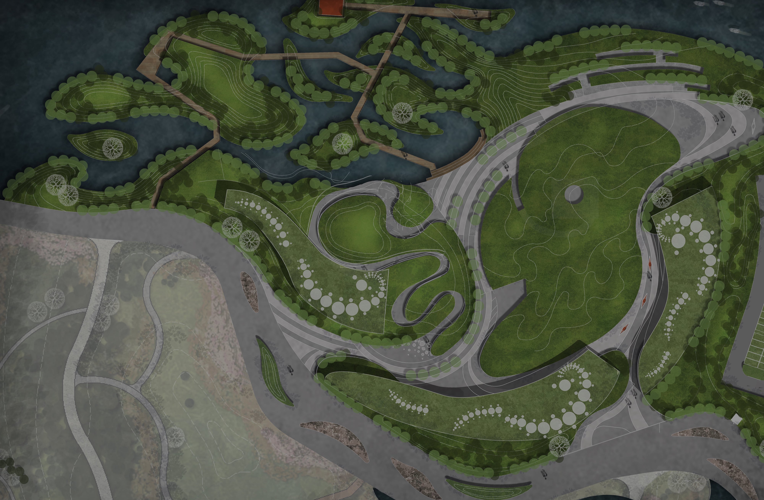

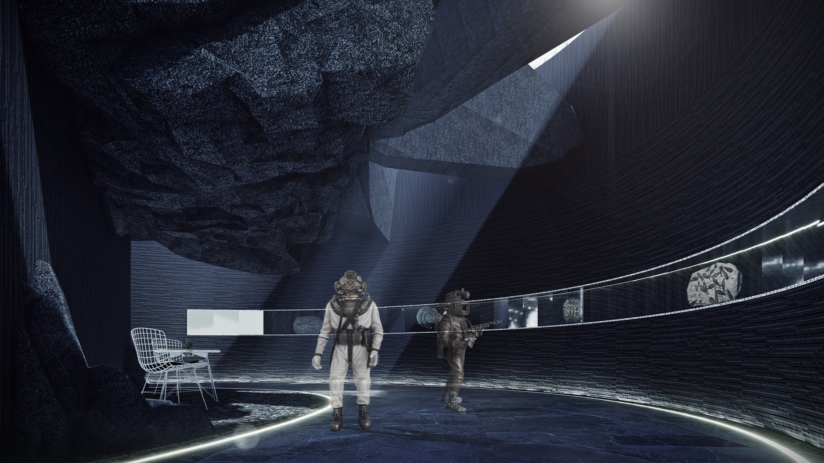

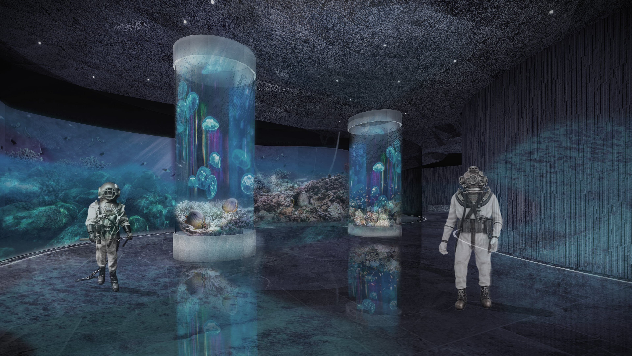
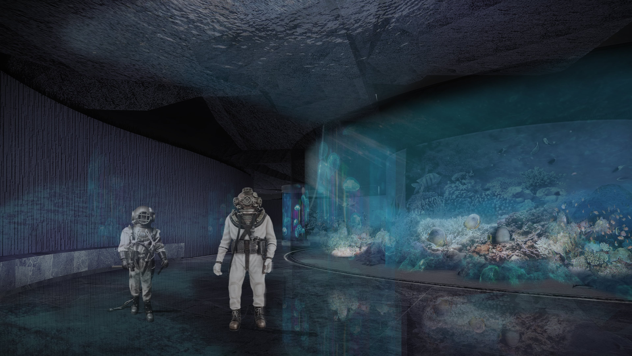
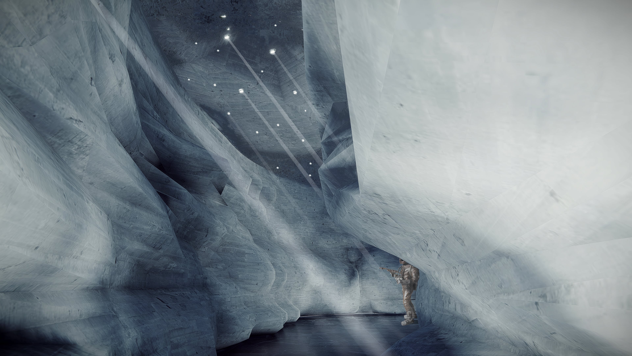


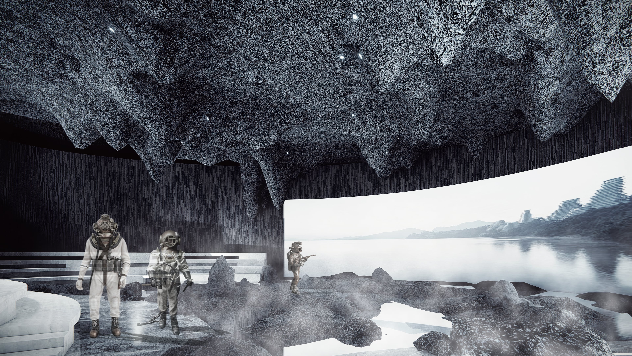
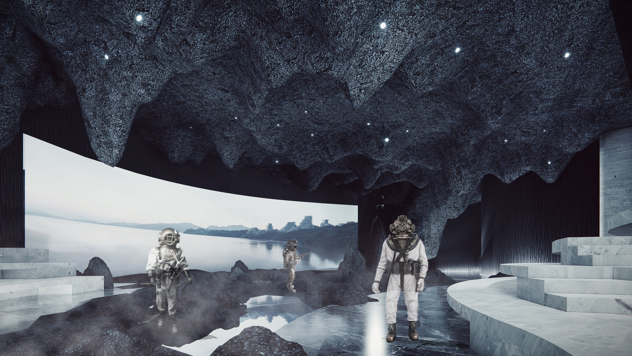
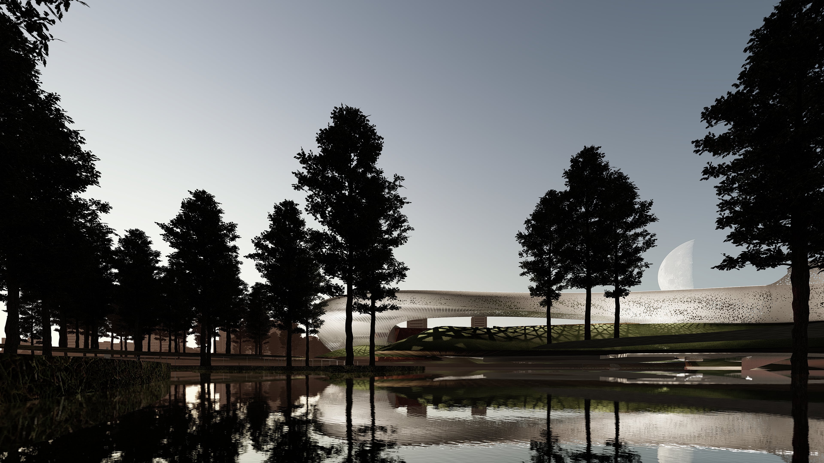
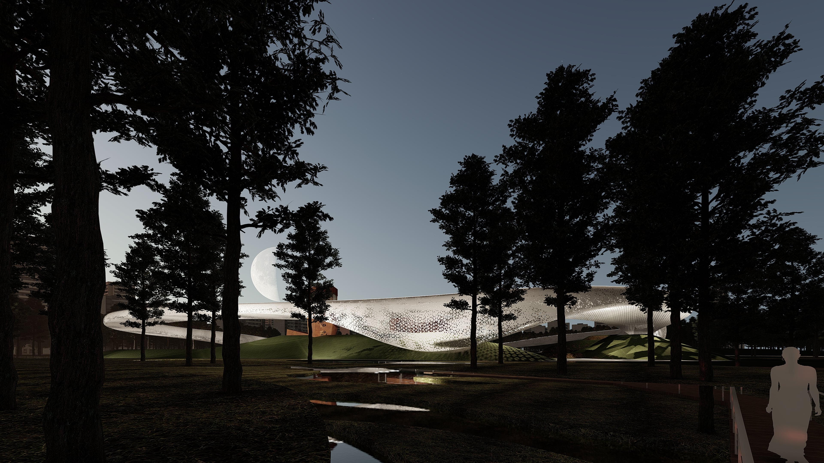
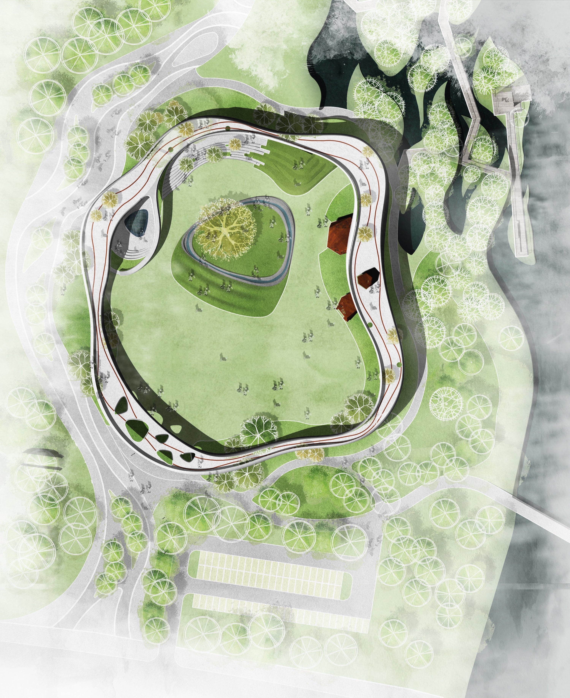
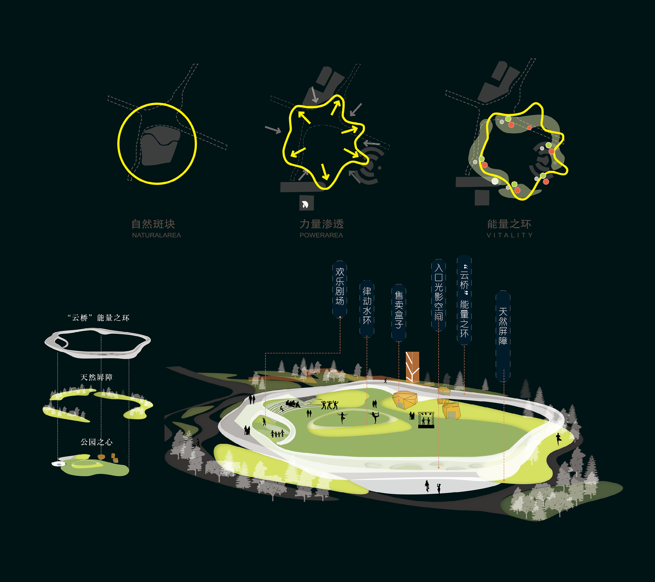
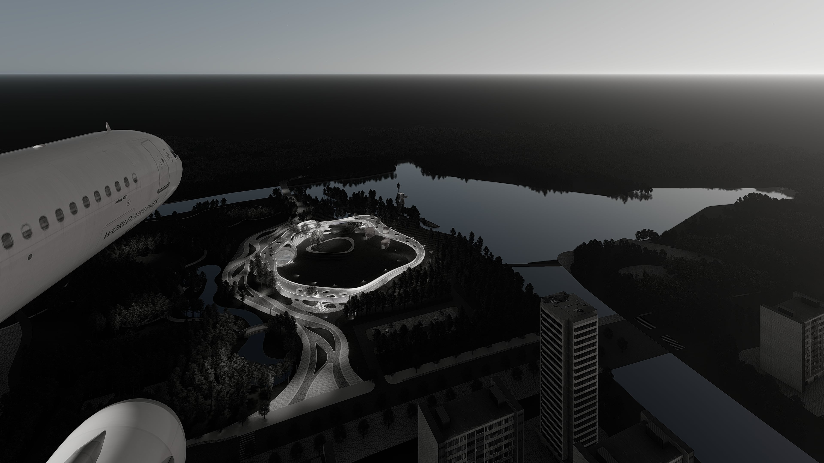


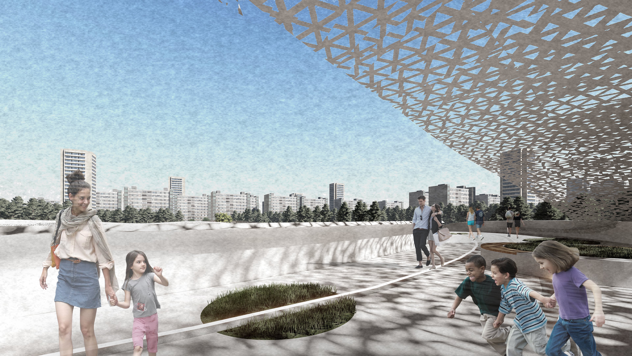
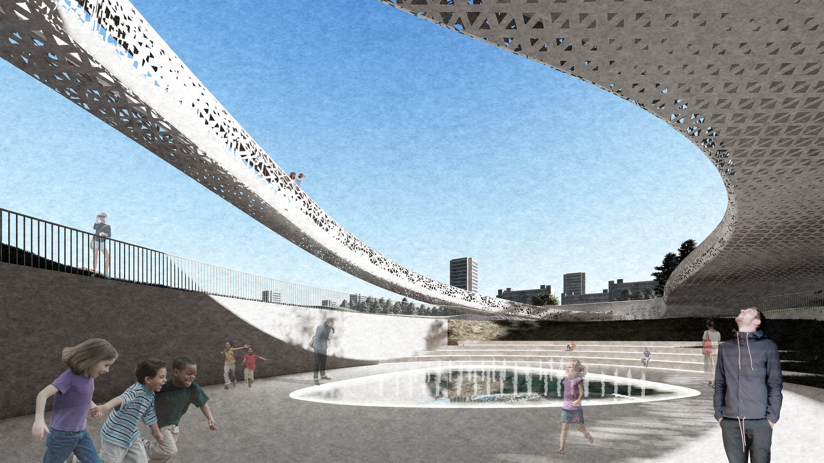

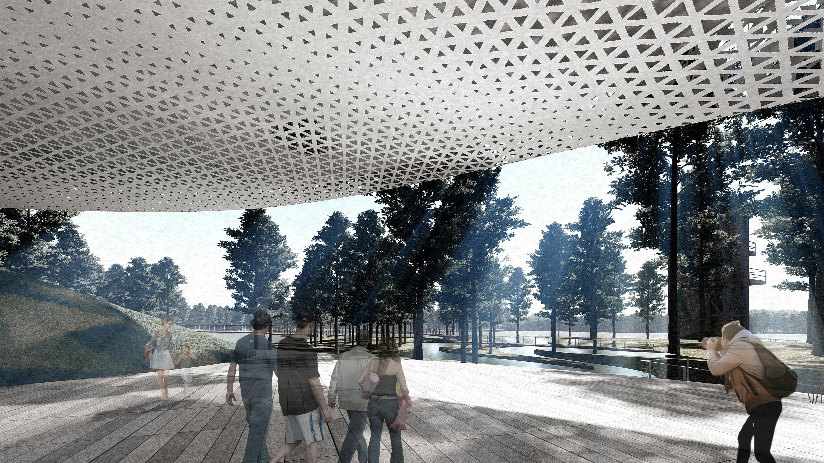
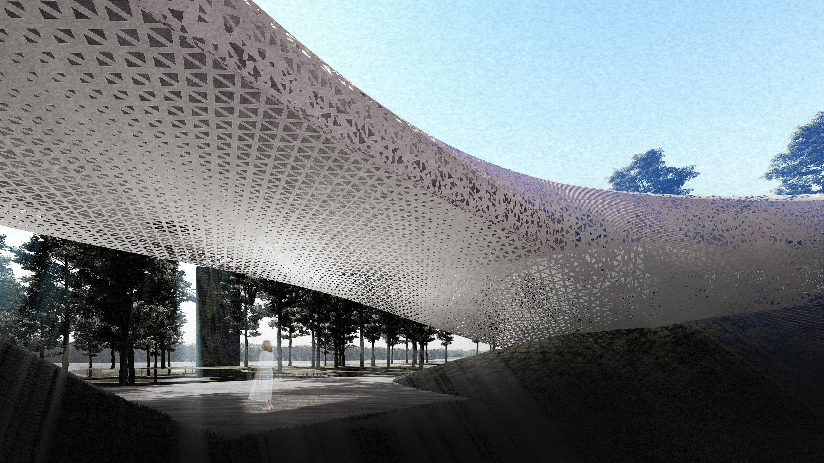
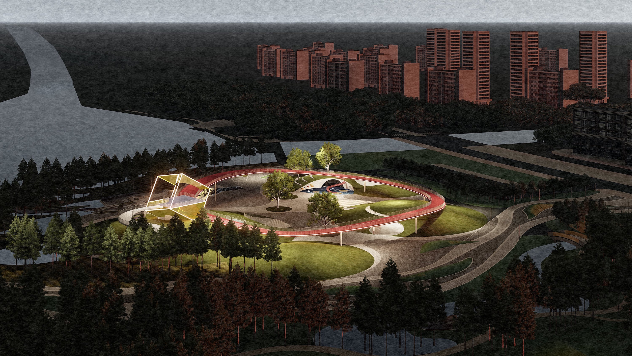
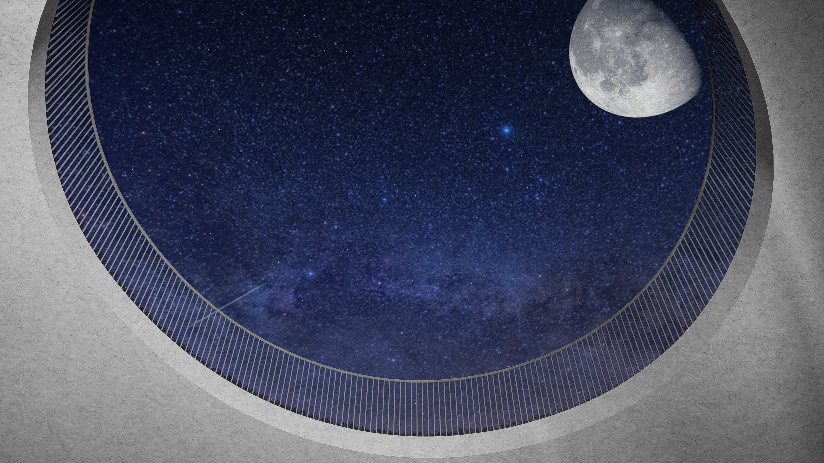
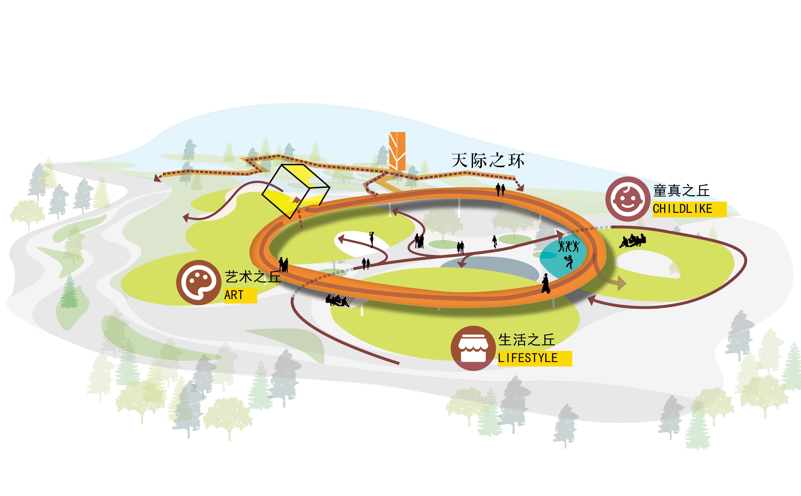

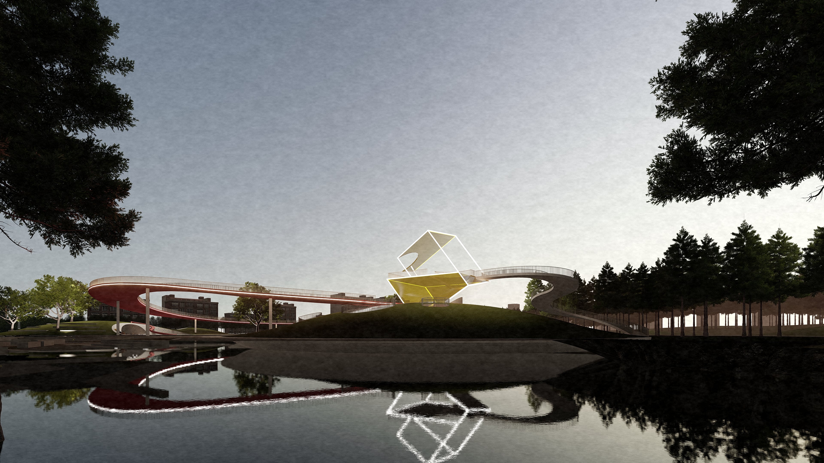
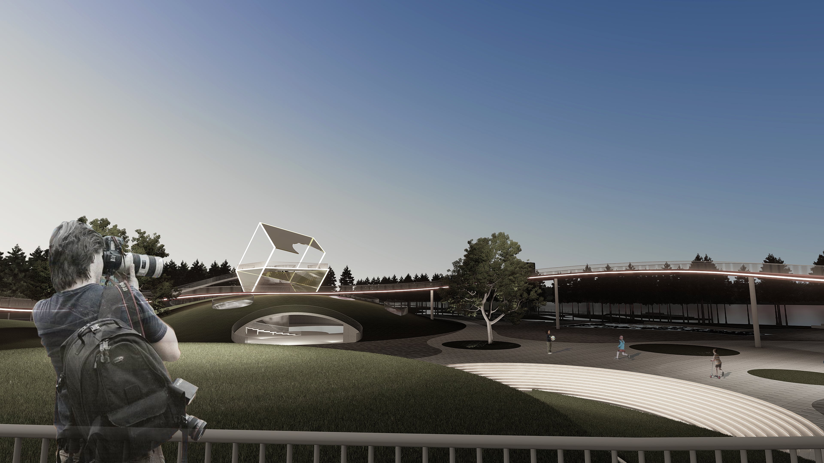
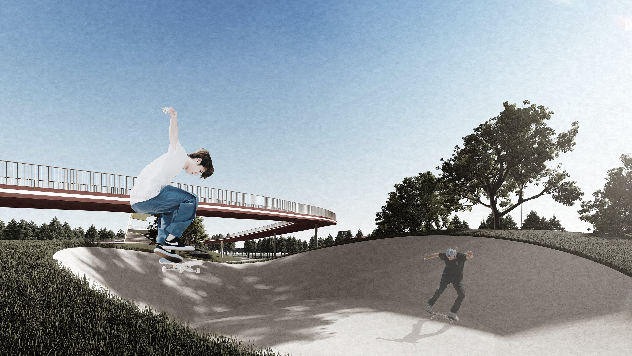
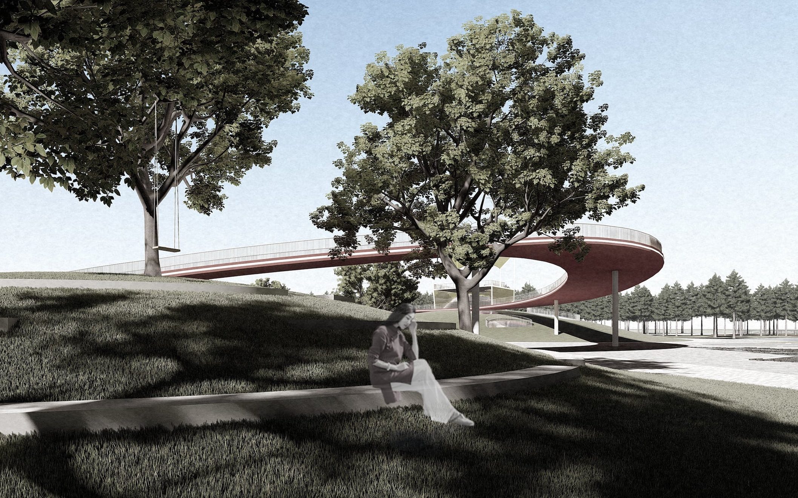

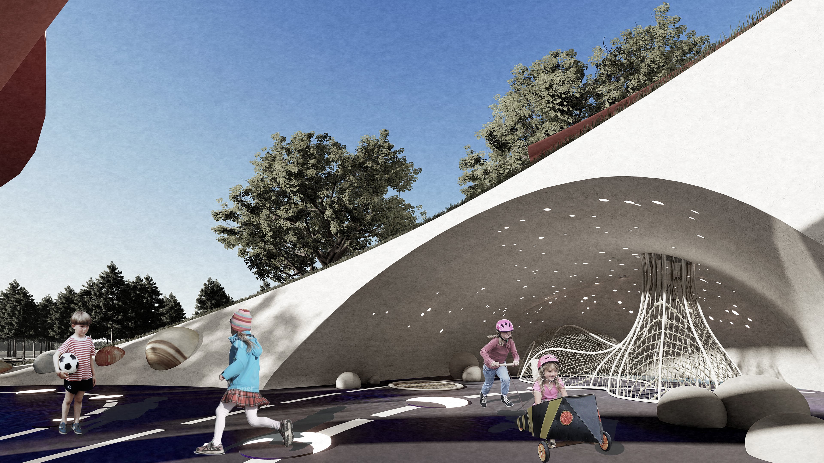
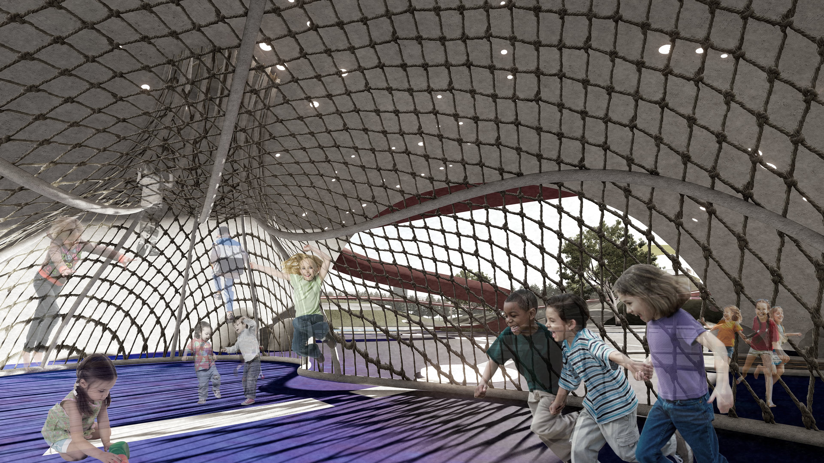


我居然在效果图里面看到了王一博
哈哈哈,还真是