本文由 SWA Group 授权mooool发表,欢迎转发,禁止以mooool编辑版本转载。
Thanks SWA Group for authorizing the publication of the project on mooool, Text description and images provided by SWA Group.
SWA Group:2020迪拜世博会于近日开幕,这是有史以来世博会首次在中东国家举办,期间参观者们将领略一场精彩绝伦的创新盛宴。占地面积约438公顷的世博园区蔚为壮观,容纳了来自近200个国家的特色展馆。
SWA Group:As Expo 2020 opens in Dubai, the first world fair ever to be held in the Middle East, visitors will experience a stunning array of innovations, beginning with the marvel of the Expo itself— a 1.7-square-mile site (4.38 square kilometers) accommodating distinctive pavilions from nearly 200 countries.
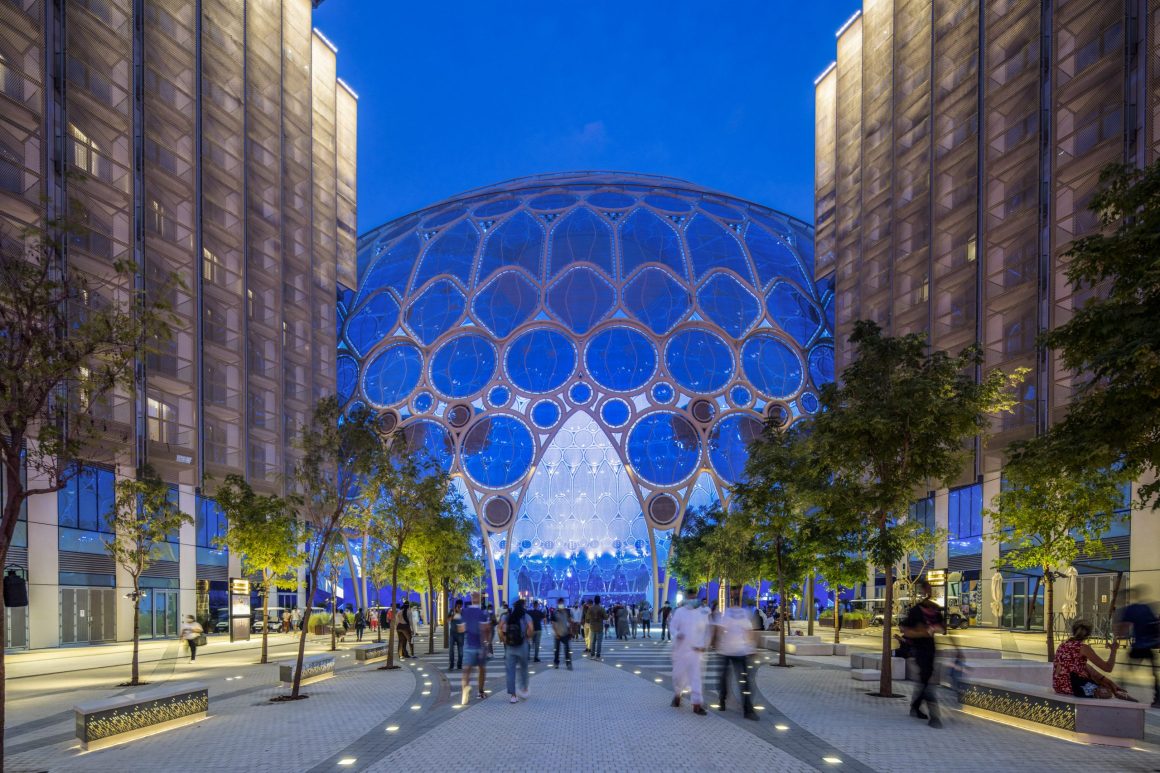
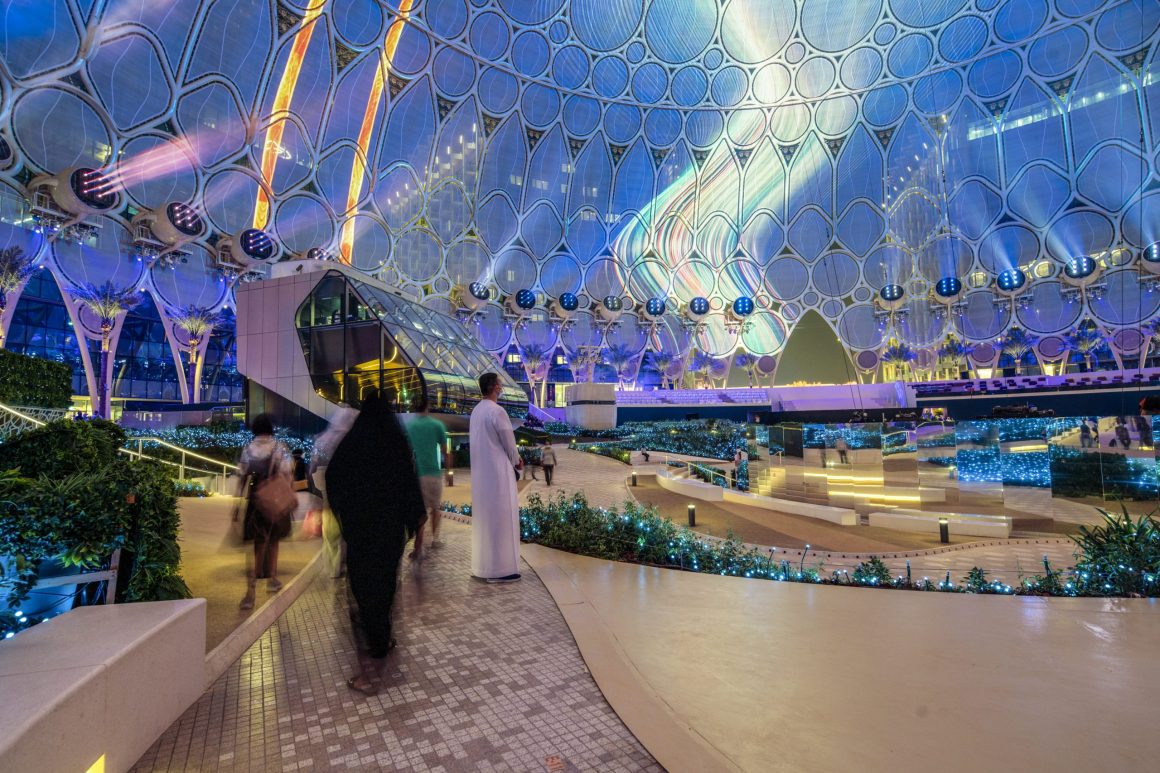
SWA Group对园区主要的公共开放空间进行了规划与设计。卓尔不群的广场、锦绣华丽的公园以及联结环道等,在实用和诗意的平衡间全面实现了本次世博会场所营造的雄心抱负。SWA主持设计的公共领域涵盖了超过404.6公顷的广场、公园、以及连接世博园区主要区域和展馆的通道。
SWA Group’s design of the major public open spaces – the site’s extraordinary plazas, parks, and connecting pathways – fulfill Expo’s ambitious placemaking agenda in dimensions both pragmatic and poetic. SWA’s public realm design includes more than 1,000 acres of plazas, parks and pathways to connect EXPO’s major areas and pavilions.
▼平面图 Plan
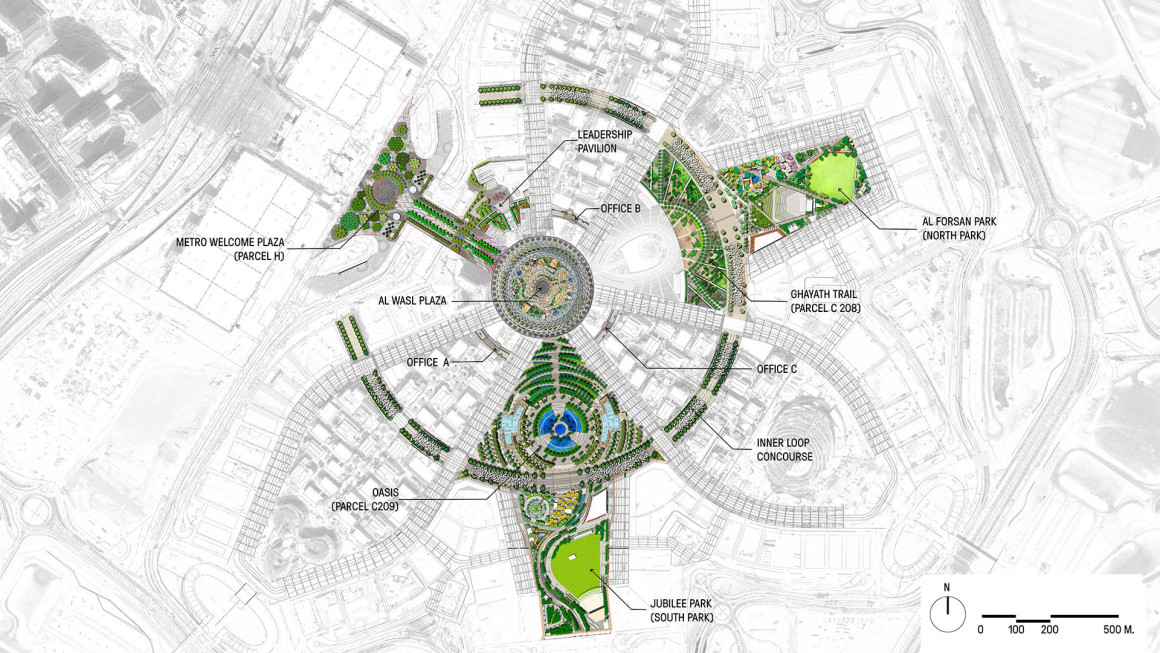
通过与世博团队的紧密合作,SWA汲取迪拜本土文化,为本次盛事营造大气恢弘的景观体验,同时将众彩纷呈的场馆建筑和谐统一起来。世博公共空间的设计既为此次盛会创造了激发灵感的平台,也为迪拜未来基于此场地继续开发的创新新区提供了良好的基础。
Working closely with the Expo team, SWA created a landscape that literally grounds the event in a compelling evocation of Dubai’s culture while also uniting the diverse architectural expressions of the pavilions. Public spaces are designed to provide an inspired setting for the event as well as an enduring structure for its legacy as Dubai’s future innovation district.
▼主创设计师John Wong访谈 ©SWA Group
“公共开放空间的设计以一种振奋人心的方式向世界展示迪拜的魅力,”SWA Group董事、本届世博会首席设计师John Wong说,“空间秩序的营造、本土植被材料的使用、引起文化共鸣的铺装图案、艺术与创新建筑的融合——所有元素结合在一起,造就了场地的沉浸体验,同时为各展馆之间提供了引导和休憩空间。”
“The design of the public open spaces offers an exciting way to reveal the magic of Dubai to the world,” said John Wong, Principal Designer of Expo, SWA Group. “The sequence of spaces, the palette of native plant materials, the cultural resonance of the geometric paving patterns, the integration of art and innovative construction— all combine to offer enchantment as well as wayfinding and respite between pavilions.”
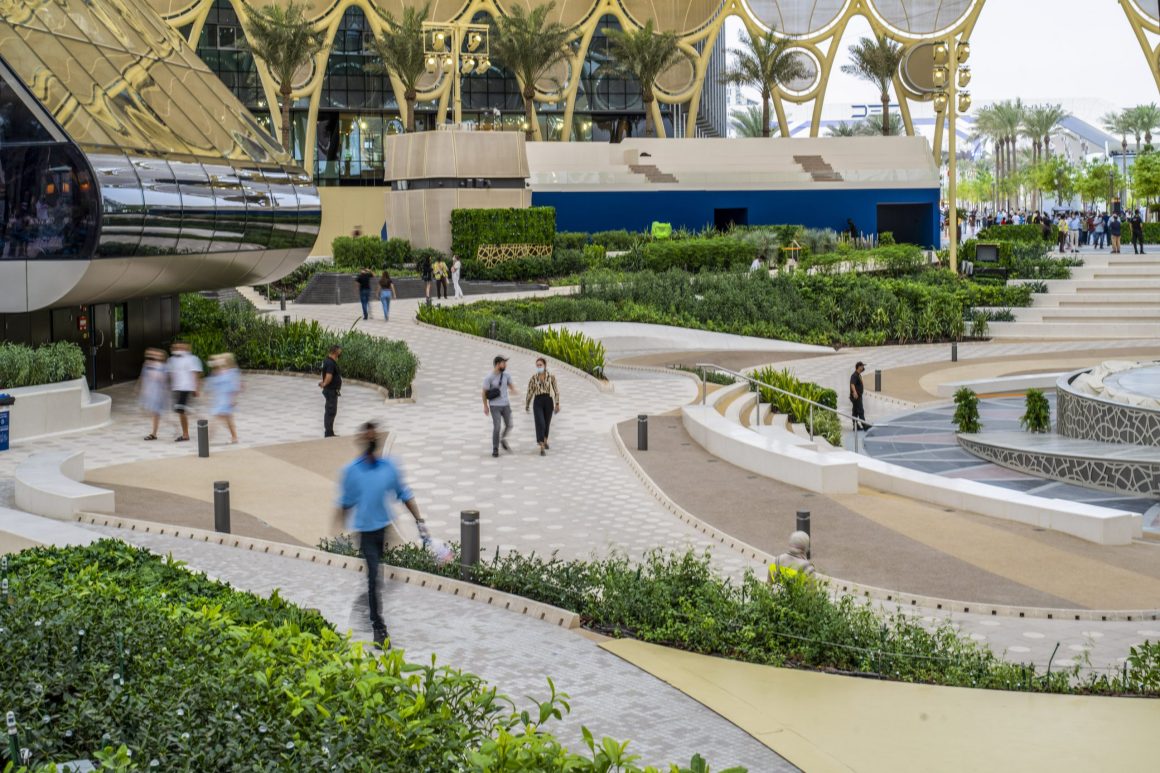
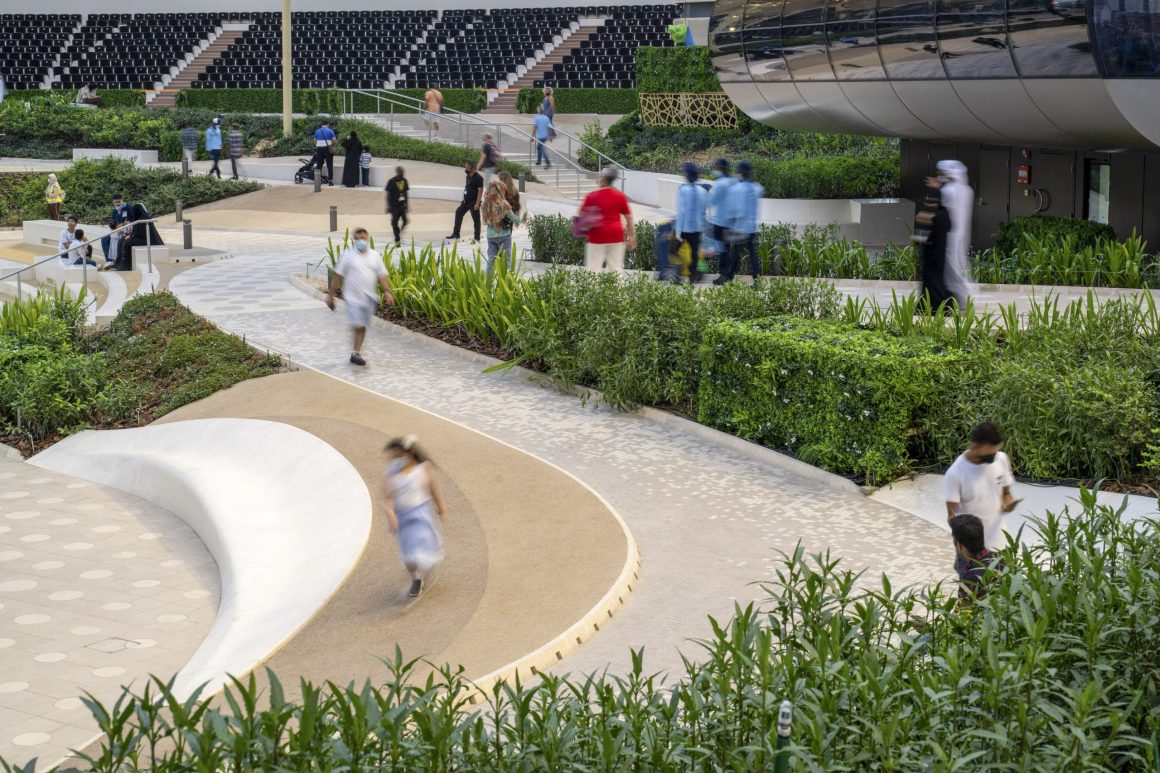
SWA设计的开放空间系统在应对极端气候条件的前提下,提供了充满体验感的空间联结及导向系统、愉悦的感官盛宴、及独特的场所氛围。世博会将吸引数以百万计的访客,园区既要承载如此大规模的人流,又要为个人提供舒适的私密空间。由此产生的一系列空间使参访者能够在“迪拜欢迎世界”的这一刻,感受其特有的自然环境与文化风采。
SWA’s open space network is designed to mitigate extreme climate conditions and to provide experiential connectivity and wayfinding, sensory delight and distinctive place-making. With millions of visitors expected, the site has to accommodate the movement of crowds yet also offer smaller nooks comfortable for individuals. The resulting series of spaces allows visitors to encounter the distinctive characteristics—cultural and environmental—of Dubai at this moment when it welcomes the world.
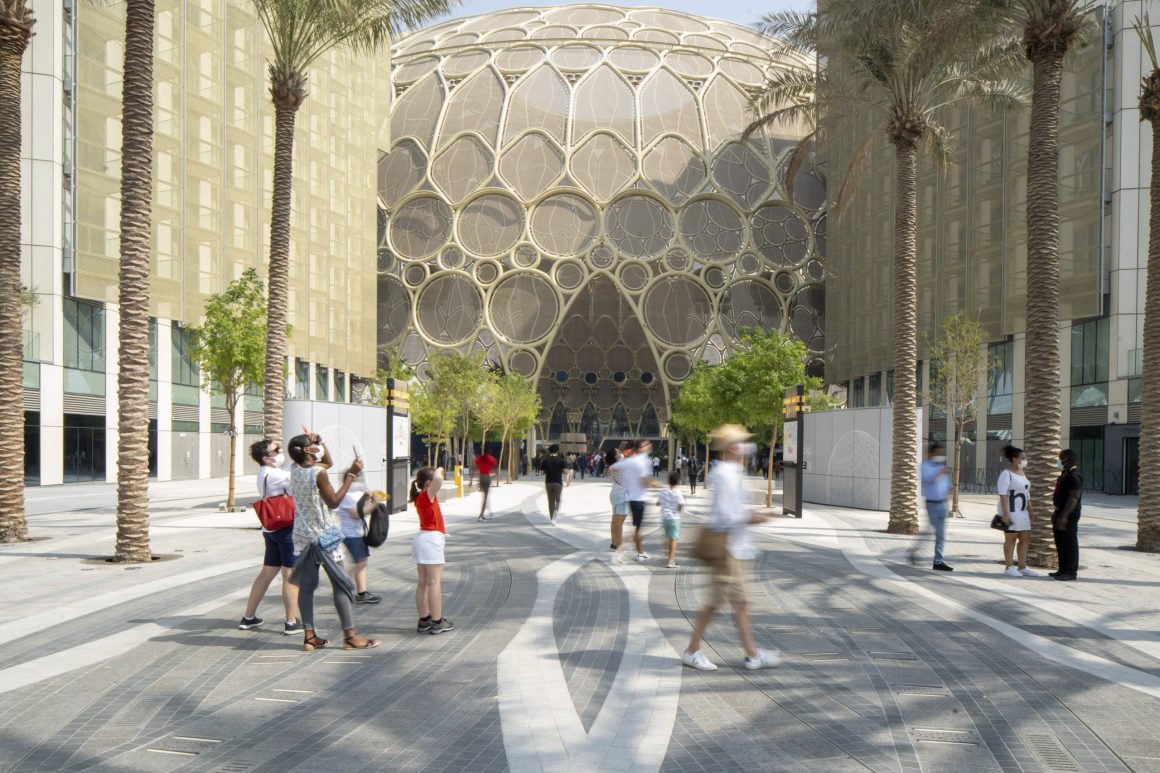

由地铁站到达后,参访者将开启一段戏剧化的多彩旅程。从宽阔的迎宾广场开始,路径倏然收窄成一条棕榈婆娑的林荫大道,Leadership 展馆坐落于其北侧。此大道直通世博园区的心脏——由SWA与Adrian Smith+Gordon Gill建筑事务所联合设计的无与伦比的天穹Al Wasl广场。广场的地面景观和建筑构筑几乎无缝连接,成为园区的精神和场所核心。访客可以从这里进入展馆和展览铺陈开来的三大主题展区。
Visitors are welcomed with a dramatic progression of experiences upon arrival from the metro station, commencing with a broad Welcome Plaza, which narrows to a central, tree-lined promenade that doubles as home to the leadership pavilion and provides for a formal procession to the heart of Expo, the phenomenal domed Al Wasl Plaza, co-designed with Adrian Smith + Gordon Gill Architects. This central plaza, where ground-scape and structure merge almost seamlessly, serves as the spiritual and actual center of the site. Here visitors can access the base of the three themed districts where all the pavilions and exhibits will be housed.

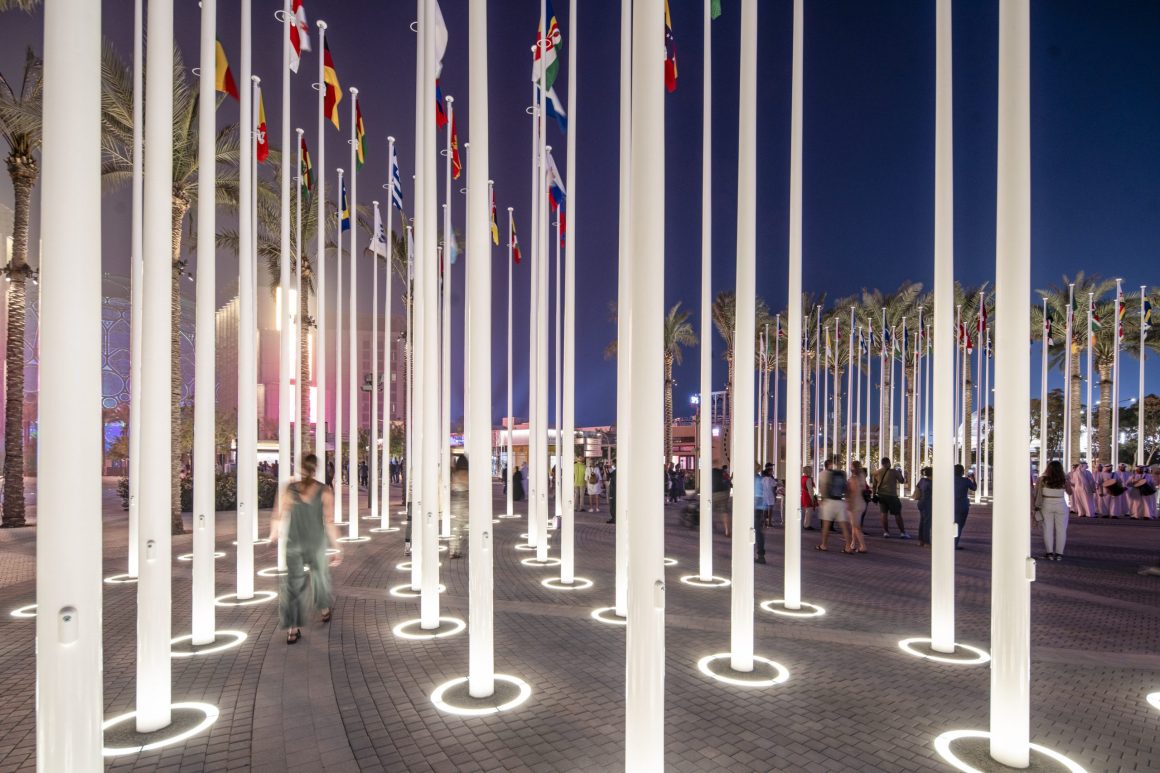
SWA将环形大道设计成一条引人注目的遮阳人行长廊,它环绕着场地,使访客无需返回中心就能穿梭于世博的三个主题区。抬头仰望,可以看到这个高10米、由鸟形悬挂物组成的遮阳顶自上而下形成奇妙的阴影光斑,环道的两旁是阿联酋国树——牧豆树。
SWA’s design of The Loop, a dramatic shaded pedestrian promenade, encircles the site, allowing visitors to access Expo’s three districts without having to return to the center. Overhead, SWA’s dazzling 10-meter-high shade structure is composed of suspended forms in the shape of birds, resulting in fantastic shadows. The Loop’s is lined with Ghaf trees, the national tree of UAE.
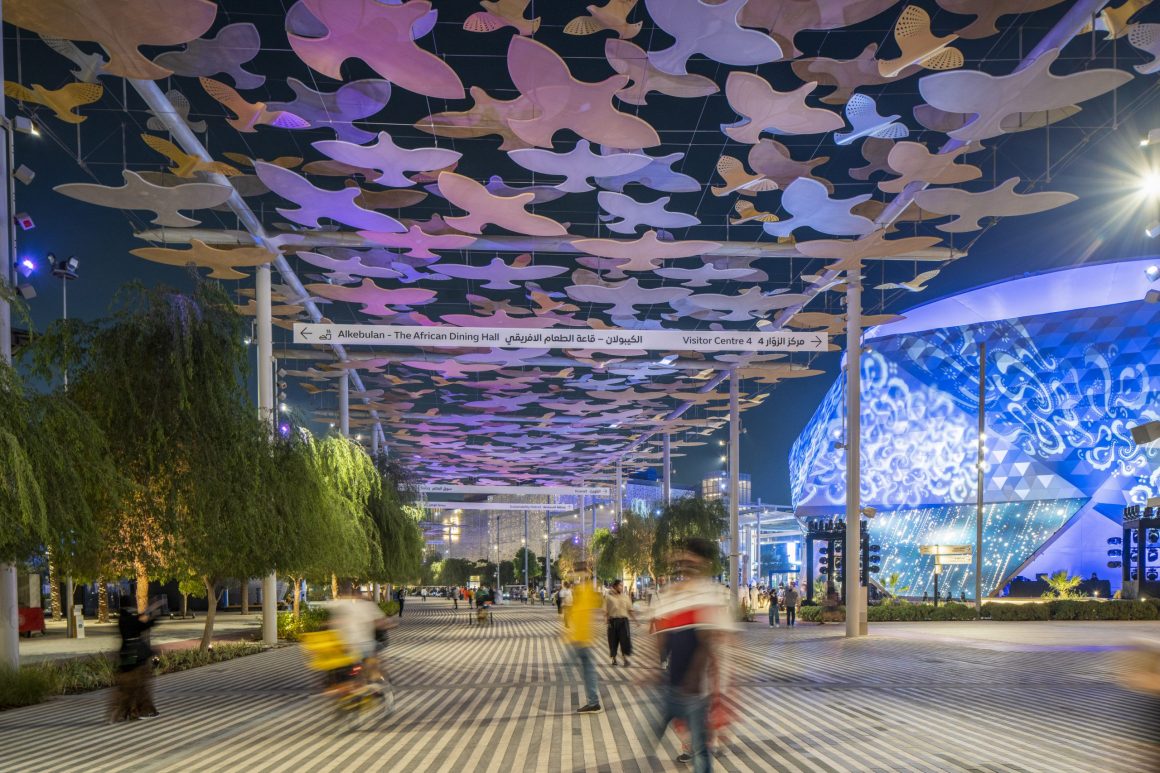
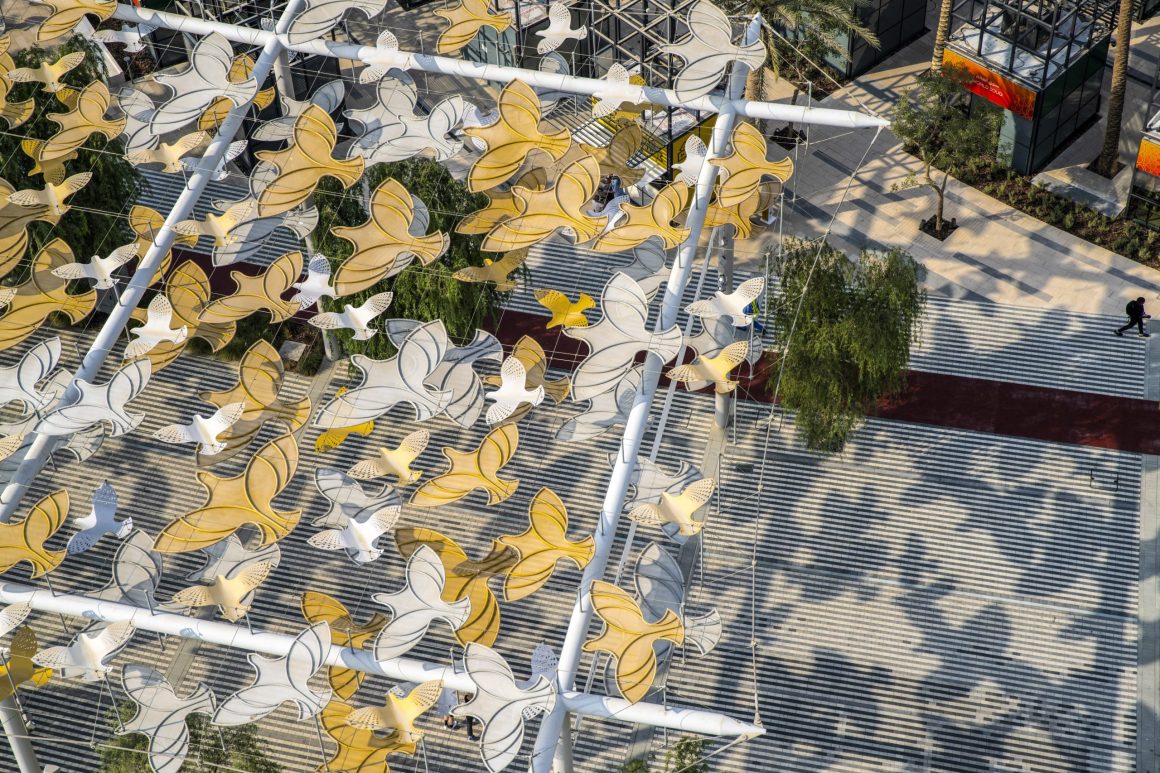
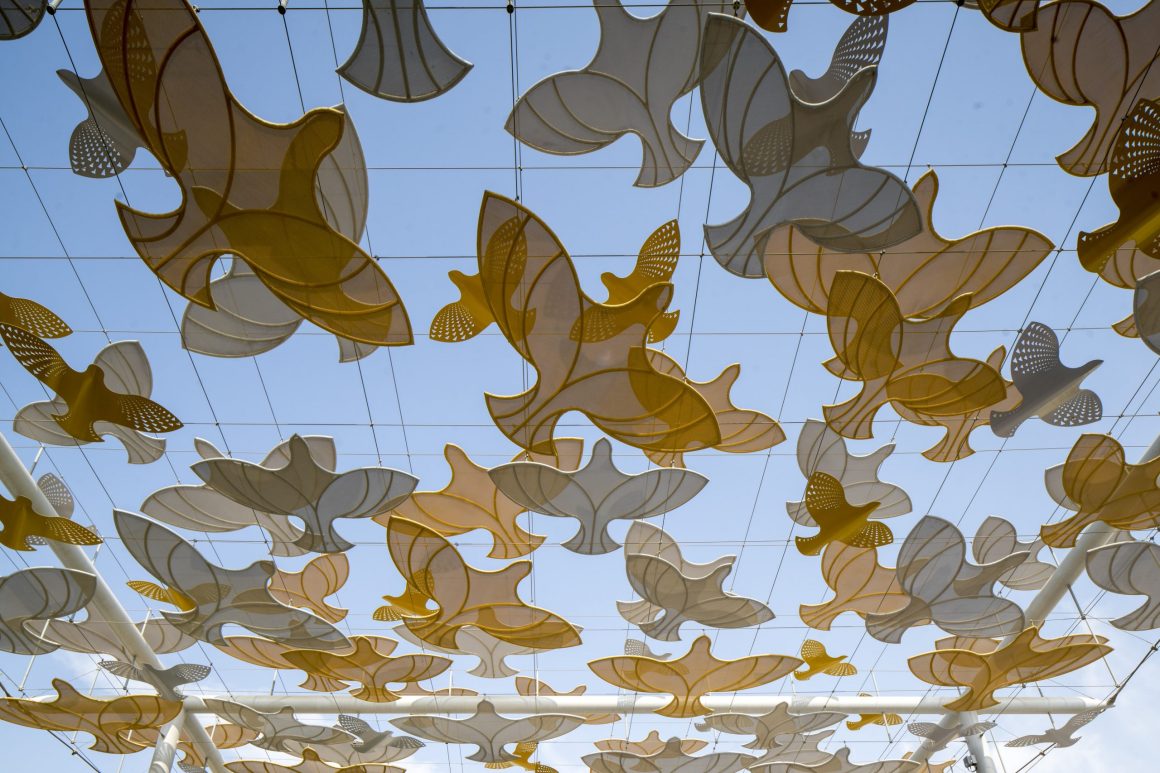
沿着环形大道,访客还能到达馆区之间大量的景观空间,包括两个主要公园:南边的Jubilee公园, 北边的Al Forsan公园与Ghayath步道,以及绿洲。每个公园都足以容纳更多活动且景致独特,访客可以自由寻找适合自己的休息角落,并深入了解世博会的主题和它们在中东文化中的意蕴。
From the Loop, visitors can also access substantial landscaped spaces between the pavilion neighborhoods, including two major parks – Jubilee Park to the south and Al Forsan Park, the Ghayath Trail to the north, and the Oasis. Each park accommodates added programs and offers a particular character, enabling visitors to find variety in their respite and insight into the depth of Expo’s themes and their underlying foundation in Middle East culture.
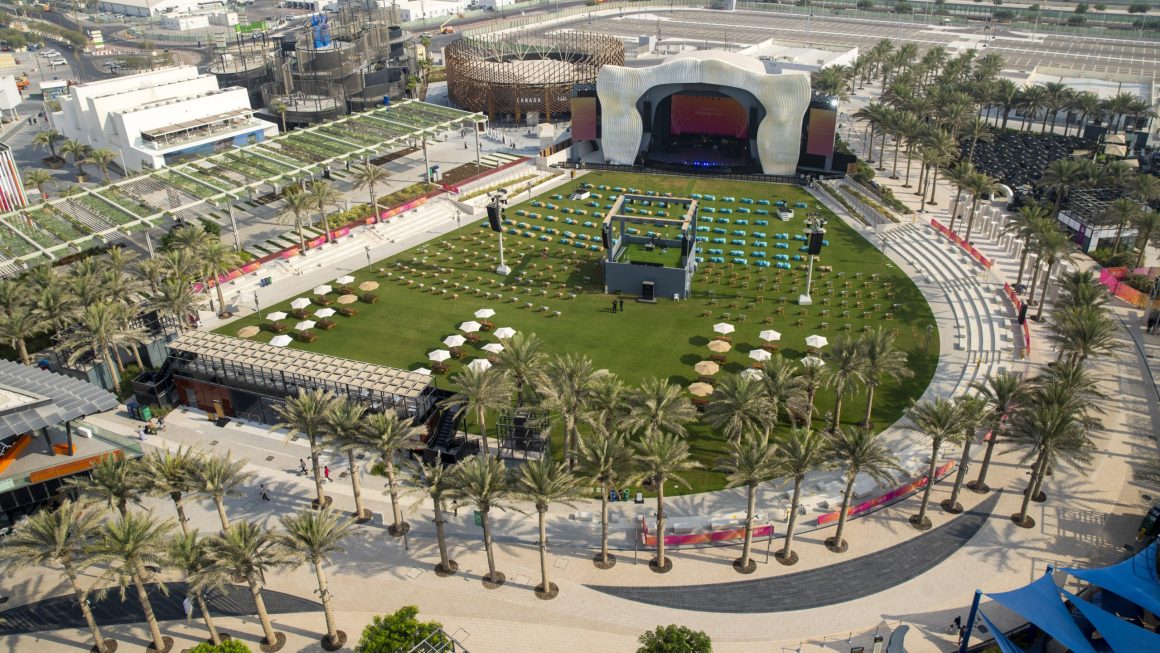
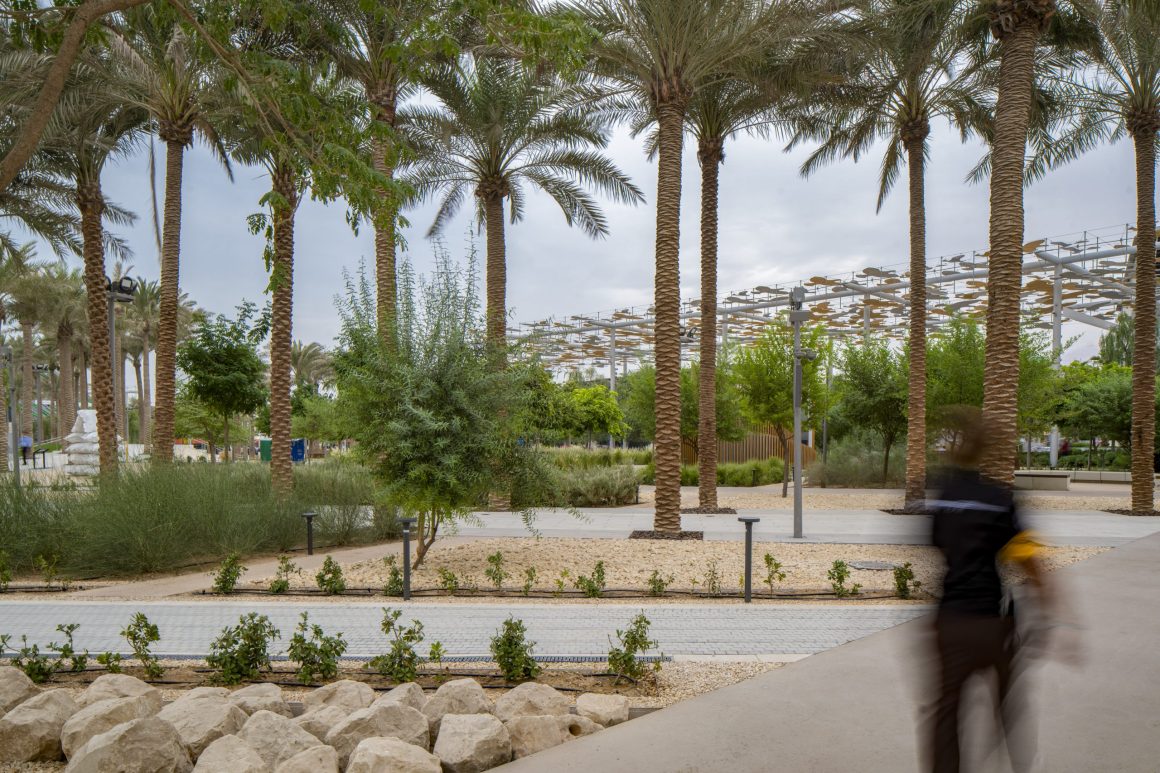
为了缓和极端气候,开放空间以自然与构筑相结合的方式为世博访客提供舒适与清凉的体验。俯览园区,景观设计诠释了本土风光与建筑及构筑物轻柔共舞的场景,铺装图案和形式的构思则唤起关于干谷、沙丘和山脉的联想。水被有节制地使用于灌溉以满足植被生长需要,而在特殊场合又将恢宏绚丽的水效发挥到极致,以表达东道国的慷慨好客。
Tempering the extreme climate, open spaces also offer comfort and relief for Expo visitors in ways that are both subtle and overt, natural and built. Throughout the site, interpretive elements of the landscape dance gingerly with the surrounding structures, and take cues mostly from the native landscape itself: paving patterns and forms are introduced to evoke wadi (seasonal rivers), sand dunes, and mountains. Water is used sparingly to serve planted materials and occasionally extravagantly for special effects and to express a generous welcome from the host country.
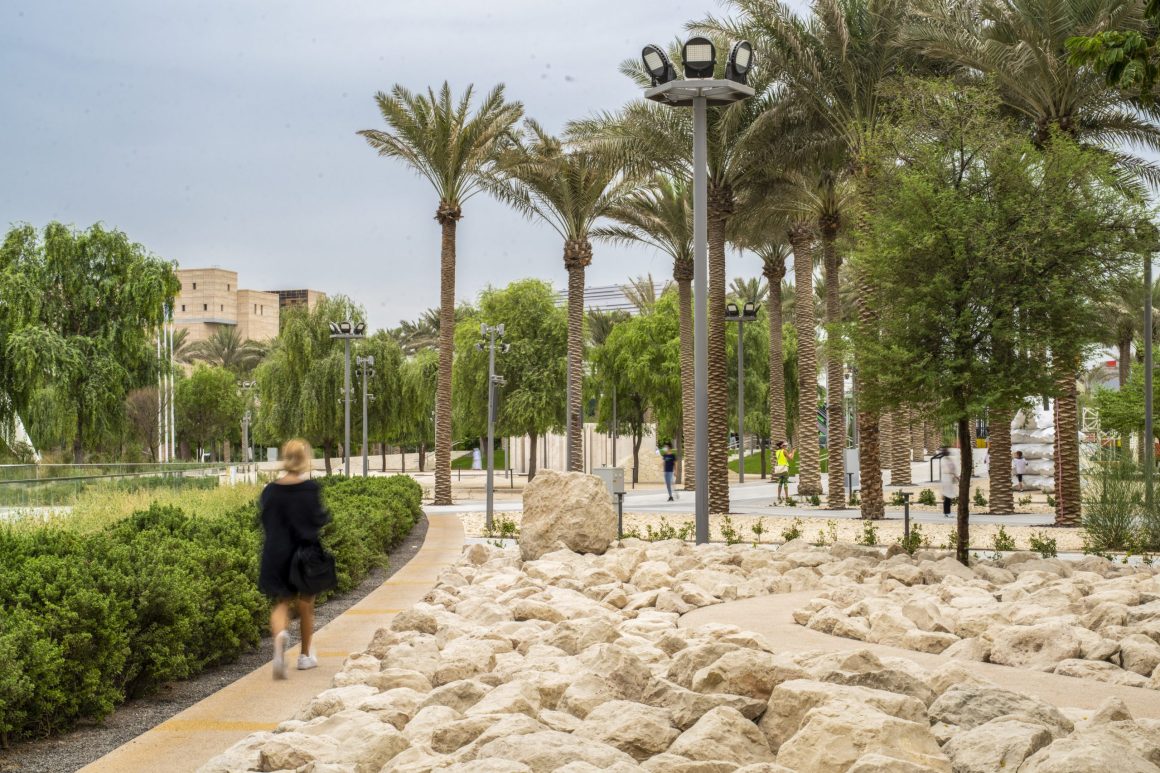
场地的降温处理是通过整合植物和水实现的,同时也带来视觉和听觉上的乐趣,产生一些如反射和阴影、潺潺和低语的自然现象。现场使用的所有植物中有一半以上是当地具有强适应性的物种。此外,铺装材料都在SRI太阳反射标准之上,有效防止热岛效应的形成。
“开放空间是好客的表达,是迪拜独特的迎客和情感载体。我们很高兴世博会的开放空间将作为迪拜新区建设的起点,因为它展现了阿联酋2030年的愿景。”John Wong补充道。
Cooling is achieved through the strategic integration of plantings and water which reduce the ambient temperature, while also offering visual and auditory pleasures of reflection and shadow, gurgle and whisper. More than half of all the plants used on site are native and adaptive species. Further, paving materials exceed SRI solar reflective standards and prevent the buildup of heat island effects.
“The open spaces are an expression of hospitality, a welcoming and sensory platform that is uniquely Dubai. We are excited that the open space platform for Expo will live on as legacy for Dubai’s newest district as it embraces the UAE’s Vision 2030,” added John Wong.
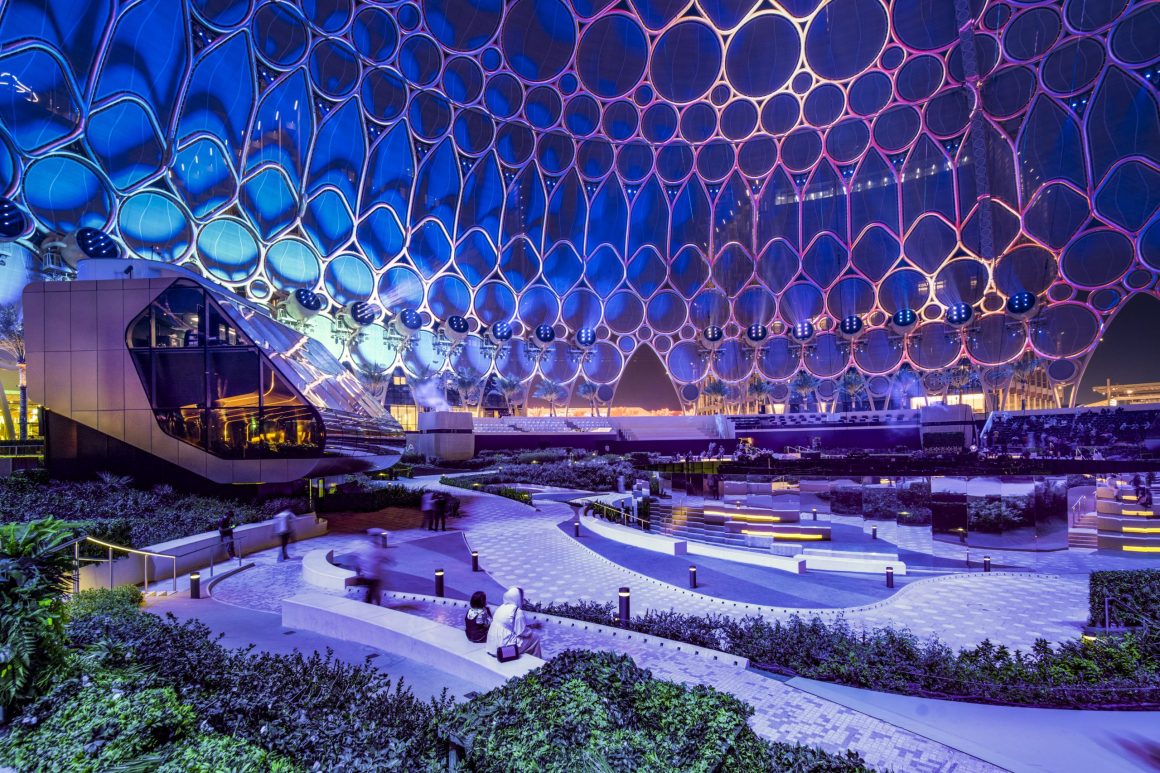
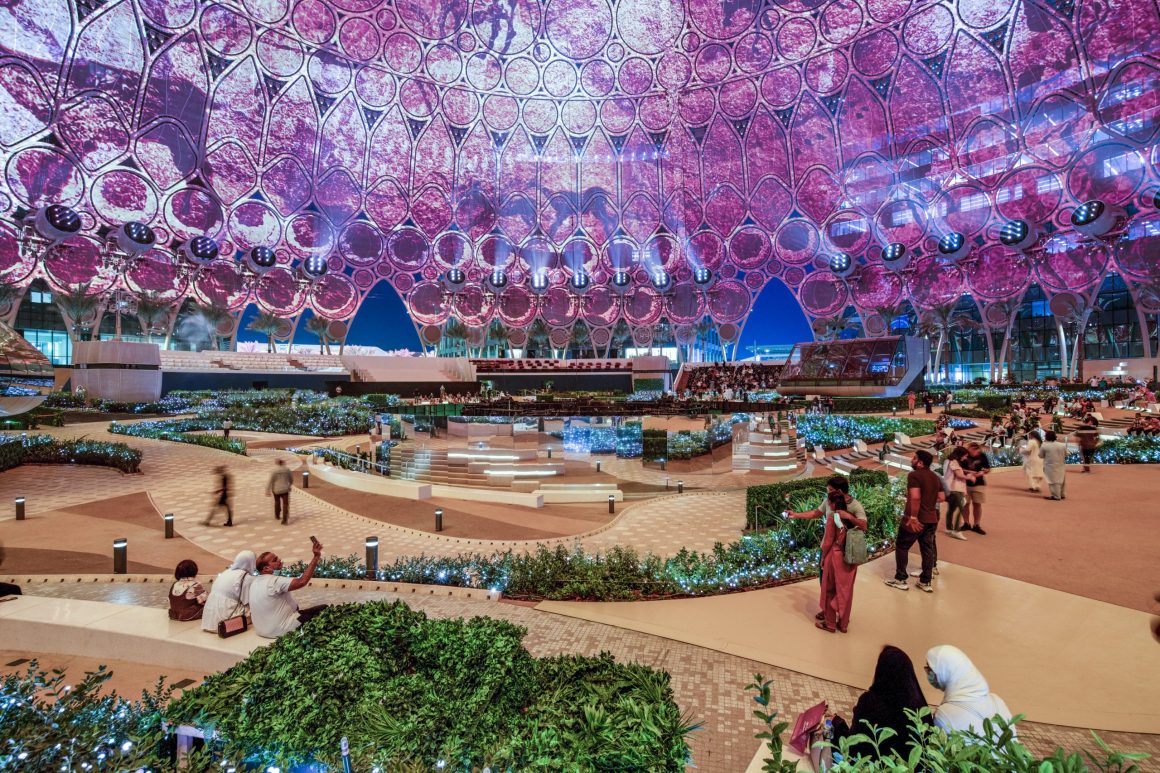
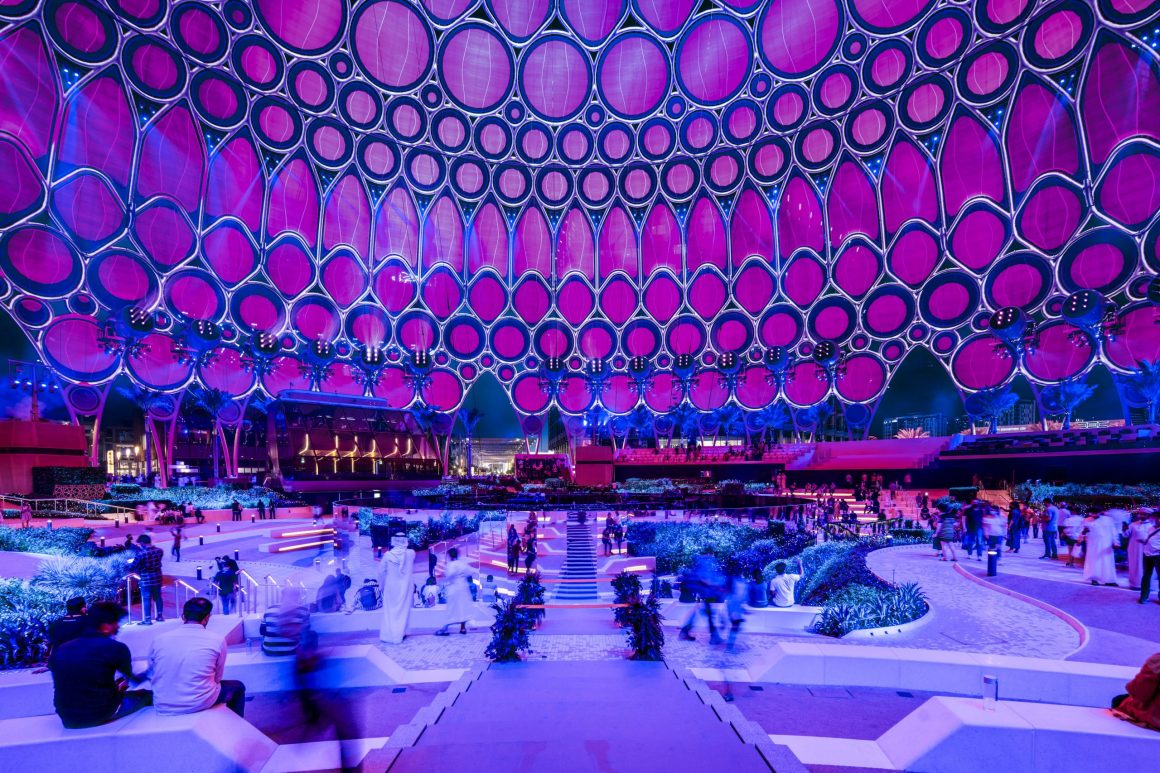
项目名称: 迪拜2020世博会公共空间
完成年份: 2021
项目面积: 404.6公顷
项目地点: 迪拜,阿联酉
设计公司: SWA GROUP
公司网址: www.swagroup.com
联系邮箱:press@swagroup.com
主创设计师: John Wong
设计团队: Yang Zhang, Sergio Lima, Carson Lindley, Minyoung Choi, Shaun Loomis, Arnizza Fernanado, Nantanja Gryffenberg, Ronald Lim, Ao Zhang, Ayaka Matthews, Xiaowen Zhang, Junpei Asai, Judy Qu, Jie Zhao, Steven Lee, Zi Gu, Jing Li, Chanon Wangkachonkait, Chen Hu
客户/开发商:EXPO2020
合作方:
AL Wasl广场: AS+GG, Thornton Tomasetti, Crystal Fountain, OVI, Obscura Digital, HoareLEA, Langan, Threshold, MIC (Mobility in Chain), Jensen Hughes
Jubilee公园, Al Forsan公园, Ghayath步道, Oasis绿洲: Parsons, AS+GG, WET fountain Design, Crystal Fountain, OVI, Ojanan_Chiou Architects LLP, RLB, Spaceagency-design
The Loop / Ring Promenade 环形步道: Werner Sobeck Structural Engineer
Project name:Expo 2020 Public Realm Design
Completed Year: 2021
Project area: 404.6 ha
Location: Dubai, Uae
Design Firm : SWA GROUP
Company website: www.swagroup.com
Contact email: press@swagroup.com
Lead designer: John Wong
SWA Team: John L Wong, Yang Zhang, Sergio Lima, Carson Lindley, Minyoung Choi, Shaun Loomis, Arnizza Fernanado, Nantanja Gryffenberg, Ronald Lim, Ao Zhang, Ayaka Matthews, Xiaowen Zhang, Junpei Asai, Judy Qu, Jie Zhao, Steven Lee, Zi Gu, Jing Li, Chanon Wangkachonkait, Chen Hu
Partners:
AL Wasl: AS+GG, Thornton Tomasetti, Crystal Fountain, OVI, Obscura Digital, HoareLEA, Langan, Threshold, MIC (Mobility in Chain), Jensen Hughes
Jubilee Park, Al Forsan Park, Ghayath Trail Park, Oasis: Parsons, AS+GG, WET fountain Design, Crystal Fountain, OVI, Ojanan_Chiou Architects LLP, RLB, Spaceagency-design
The Loop / Ring Promenade: Werner Sobeck Structural Engineer
“ 所有元素的结合,造就了场地的沉浸体验,同时为各展馆之间提供了引导和休憩空间。”
审稿编辑 任廷会 – Ashley Jen
更多 Read more about: SWA Group


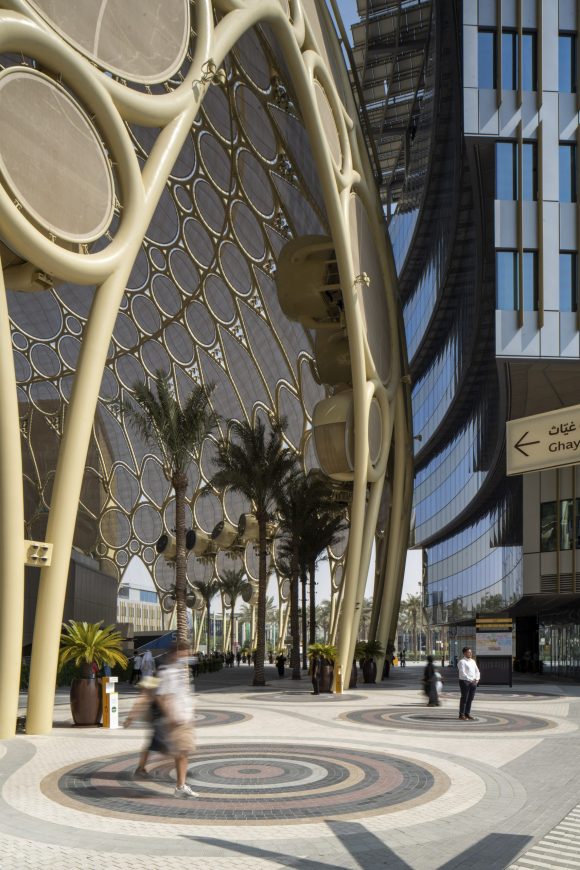
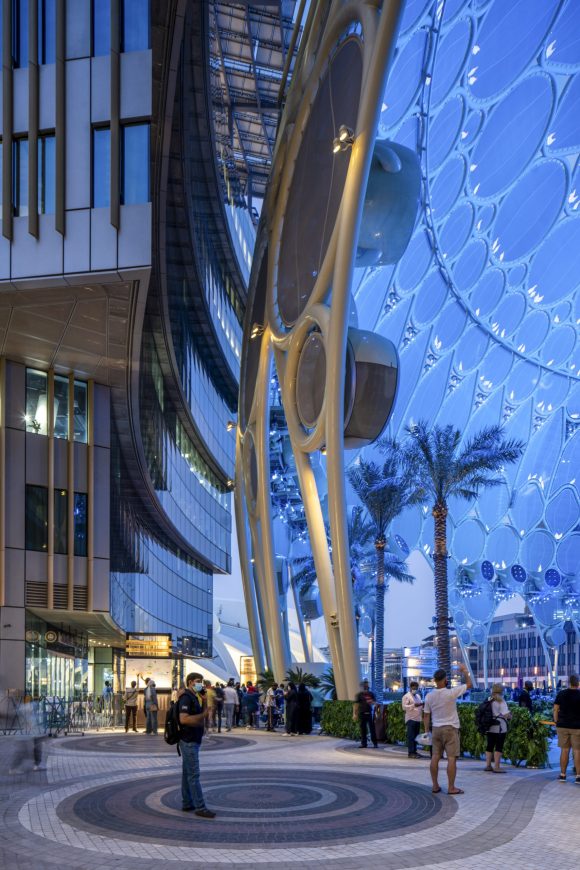


0 Comments