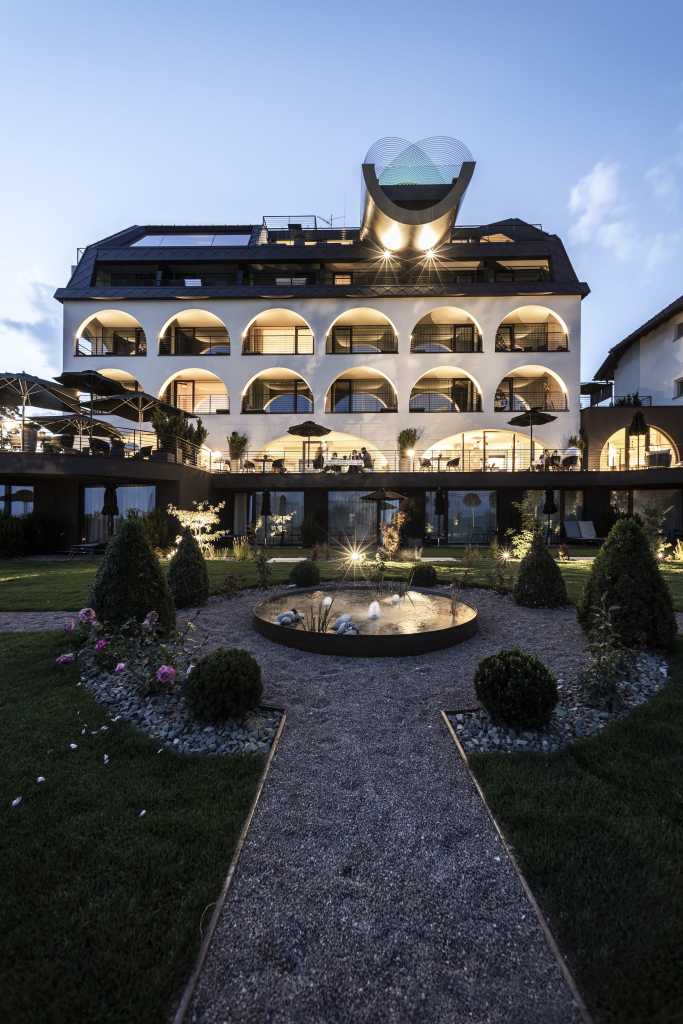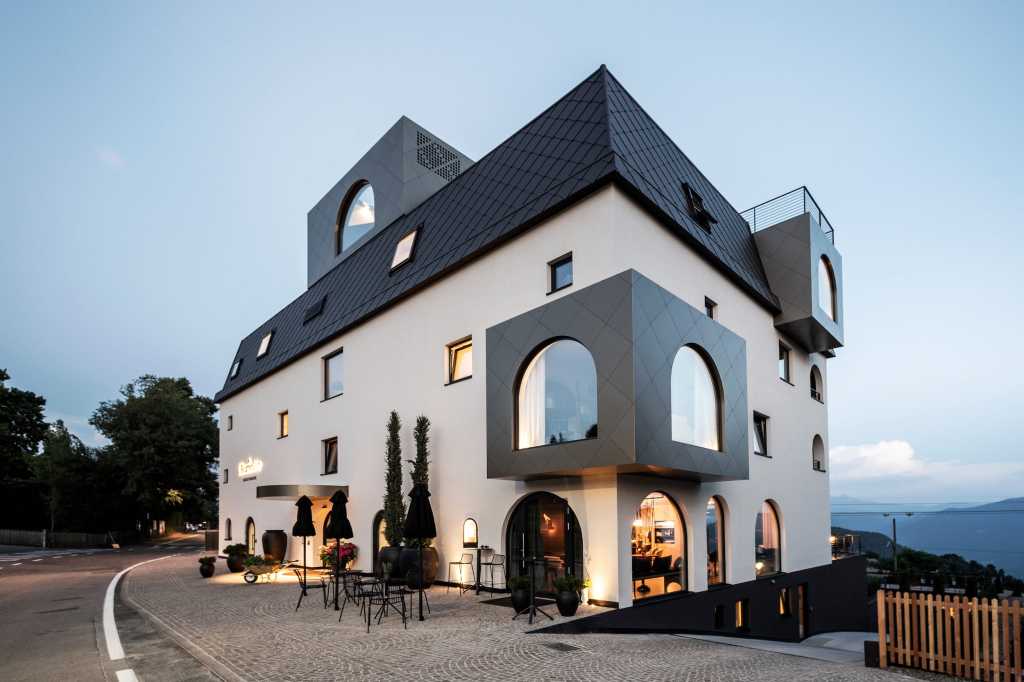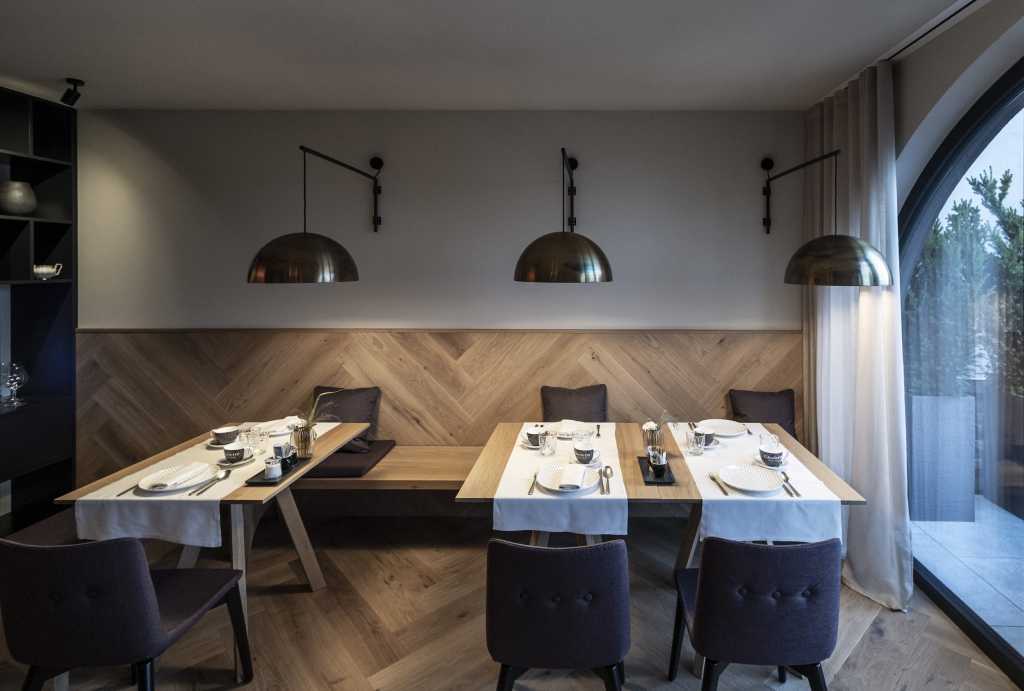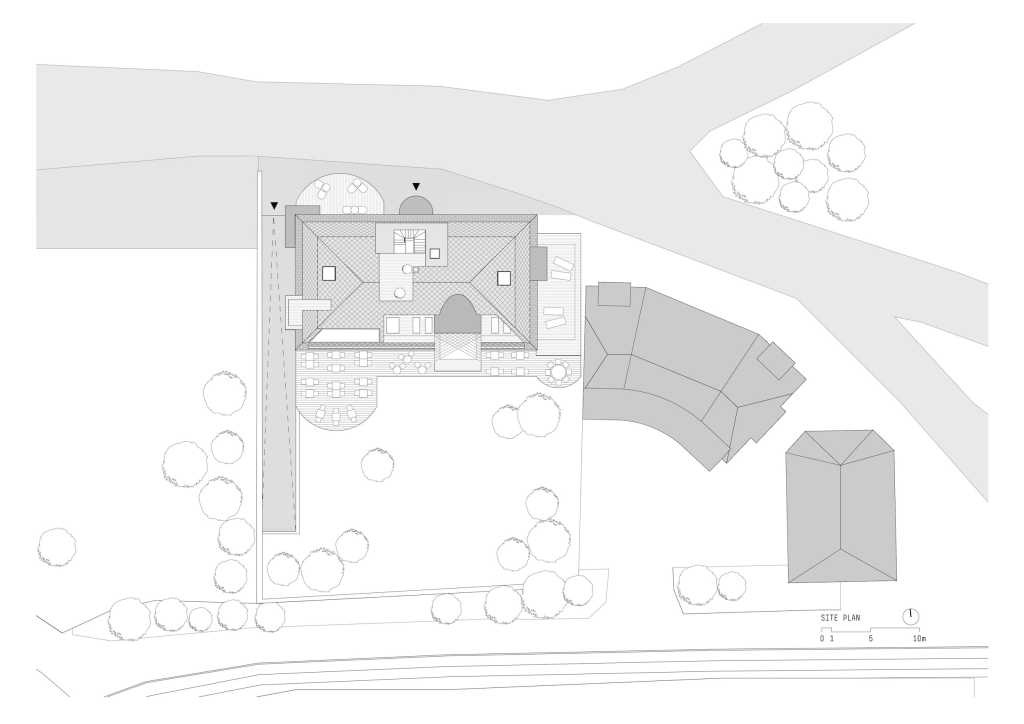本文由noa*授权mooool发表,欢迎转发,禁止以mooool编辑版本转载。
Thanks noa* for authorizing the publication of the project on mooool, Text description provided by noa*.
noa *:noa *基于Ritten的暑假传统,设计了新的连锁酒店Gloriette Guesthouse。这栋建筑坐落在博兹纳人最喜欢的山上,将城市和乡村融合在一起。
noa *:Gloriette Guesthouse by noa * builds on the tradition of summer holidays at Ritten and adds another link to the chain. On the Bozner’s favourite mountain, a house was created, in which city and country merge together.


坐落在城乡之间,由富商Bolzano在世纪之交修建的小旅馆Bergfink曾是村庄中的一个建筑标志,如今它被拆除了,Gloriette Guesthouse代替它成为了景观中一颗崭新的宝石。其设计灵感来自于永恒、优雅的新艺术建筑风格。在这样一个时代里,它简化了城市建筑,却并没有完全放弃奢华和舒适——大气、经典、简约,又不过于暗淡。
The former small hotel business Bergfink, which was an anchor point in the village structure and nestled amidst the rural-urban structure with all its bourgeois domiciles, built by wealthy Bolzano merchants around the turn of the century, was demolished and a new jewel was created in its place. As the name suggests, it is a gem in the landscape, inspired by the architectural typology in timelessly, elegant Art Nouveau. With the feeling of an era in which, – not at all pompous – the architecture of the city in a simplified form and without giving up completely on luxury and comfort on the Ritten transposed – generous, classic, simple, but not sober.
▼酒店建筑 Architecture
©Alex Filz
以拱形为主题
noa*认为,将当地流行元素融入建筑至关重要,比如立面上的拱门和倾斜的屋顶,它们都可以追溯回Oberbozen村庄悠久的历史传统。同时,菱形也作为一种装饰元素,用于里特铁路沿线的许多建筑之中,连接不同的夏季度假目的地。其整体的设计思路显而易见:大量的细节共同形成贯穿整个项目的主线。更有趣的是酒店的空间组织,它巧妙地适应了地形环境。车库位于包含25间客房的酒店建筑下方,停车场区域一直延伸到7个花园套房所在的地面层。从花园望向酒店,你能看到:接待处,大堂,餐厅等公共空间及其延伸阳台优雅地弧线,从酒店眺望花园的景色,视线可以一直延伸到远处的地平线。设计和建筑立面紧密联系: 隐藏在建筑背后的东西可以在不暴露内部隐私的情况下,从其外立面上以一种独特的方式展现出来。
THE ARCH AS A LEITMOTIF
It was essential for noa* to incorporate locally prevalent elements, such as the arches in the façade, or the hipped roof, which looks back to a long tradition in the village of Oberbozen. At the same time, the rhombus is included; a decorative element that appears amongst the many railroad-houses along the Ritten railway, which connects the different summer holiday destinations. The holistic design approach is clearly visible: numerous details form a common thread running through the entire project. An interesting aspect is the organization of the hotel that sophisticatedly adapts to the topographic circumstances. The garage thrones the building and its 25 guestrooms, and on which the hotels park extends, from which the seven garden-suites and their private gardens can benefit with delight. Looking over the garden, one can find the public spaces: reception, lobby, the restaurant and it’s extending terrace, which gracefully curve out overlooking the garden with a view that extends to the far horizon. The blueprint and façade are developed in a close dialogue: what is hidden behind the façade can already be seen from the outside in a unique and unmistakable way, without revealing too much of what goes on in the inside.




客房位于公共空间的上方的三个楼层中——套房位于建筑的各个边缘,它们在海湾中清晰可见,其美丽的立体外观为建筑立面增添了不少风景。底层的建筑立面的平面双拱,通过在尺寸上的巨大改变后,转变成了上方楼层的简洁的单轴拱形立面,这使得外部空间变得更加明显和有形,非常适合夏季度假。尤其在拱廊后面的区域,内部空间和外部空间融合在一起——凉廊起到了连接元素的作用,与无框窗户的房间接缝一直延伸到女儿墙的位置。景观被反射性的黑色玻璃分隔,这些元素被用作分隔房间的阳台隔板,并在视觉上增加了拱形景观。最顶端的结构,显然是独立的,其倾斜的设置着健康疗养区的屋顶几乎就像一个独立的建筑。当这里的拱门元素,青铜色的外壳穿过屋顶结构,偏移放置时,为其生动的建筑语言奠定了其自信的基础。
Above the public spaces, the guestrooms are located on three floors – with the suites on the respective edges of the building, clearly recognizable by their cubic bays, that set a confident architectural accent to the building’s façade. What begins on the ground floor as a flat double arch at the façade, develops through a significant leap in dimensions, into a concise uniaxial arched façade in the floors above. This allows the quality of the outer spaces to become more visible and tangible for the summer retreat. It is especially in this area behind the arcades, where inner and outer space merge – the loggias function as connecting elements, and with the frameless windows the room seams to continue as far as the parapet. The landscape is captured by the reflective black glass elements, which are used as balcony partitions dividing the rooms and which optically multiply the arched view. On the very top, clearly detached and with its hipped roof almost appearing as a building on its own, sits the wellness area. Here again, unmistakably, the element of the arch, which, as a bronze- coloured shell breaks through the roof structure and – positioned asymmetrically – sets a confident statement for a particularly lively architectural language.




设计框架
Ritten新艺术建筑的永恒性以一种抽象的方式体现在建筑室内。比如,一种明显的、统一中又有变化的元素形成一个重复的细节,遍布整个建筑。拱形的主题元素也可以在室内找到延续,例如房间里,底部圆形的镜子,休息室的壁炉,拱形元素都能在其自身的主题轴线上突显,甚至是spa露台上休息室的靠背。家具大多是独立式的,随意放置,优雅和质朴的室内装潢增强了其氛围。所有的事物中,都是独一无二的、从跳蚤市场或从以前的酒店发现的小珍宝。悬挂在天花板上的金灯雕塑也遍布了整栋建筑。
FRAMING
The timelessness of the Art Nouveau buildings at Ritten entail, is captured in the interior and carried out in an abstract manner. At the same time a kind of clear, contrasting and consistent framing of elements forms a recurring detail, which can be traced throughout the entire building. Also the theme of the arch finds its continuation in the interior, for example in the rooms as a mirror that is rounded at the bottom, as a fireplace in the lounge, where the arch is extruded around its own axis, or as the lounger’s backrest at the spa terrace. The furniture is mostly freestanding and loosely positioned, elegant and plain upholstery enhance the ambience. Amidst everything are unique finds from flea markets or little treasures from the previous hotel. Dispersed throughout the building are golden lamp sculptures hanging from the ceilings.
▼酒店客房 Rooms






在酒店的公共空间,我们选择了无缝树脂地板作为使得房间空间连续流动的元素。创造出木质地板上的“岛屿”,定义休息室和餐厅的不同空间区域。这个概念也应用于顶层的水疗中心。不仅在公共区域和水疗中心,特别是在客房和套房,对室内的关注焦点无处不在。需特别注意的是套房的凸窗,它提供带有壁炉、独立式浴缸或沙发景观的休息区。空间是用室内表面来定义的,墙壁、地板和天花板都用同样的材料来装饰。这种吸引人的气氛也是通过使用木材来实现的。木材从不会让人看起来觉得土气,反而显得房间高贵、质朴又温馨。
In the public area, a seamless resin floor was chosen as an element to allow the room to flow continuously. “Islands” with wooden flooring were created within the floor, that define the different areas of the lounge and restaurant. This concept is also applied to the spa on the top floor. Not only in the public area and the spa, but especially in the guestrooms and suites, a passionate focus on the interior is omnipresent. Special attention is paid to the suites’ bay windows, which offer lounge areas with a fireplace, free-standing bathtubs or sofa landscapes. Spaces are defined with room-in-room shells, where wall, floor and ceiling are furnished with the same material. The appealing and inviting atmosphere is also achieved through the use of wood, which never appears rustic but noble, homogenously plain, without being cold.
▼酒店公共区 Public Space





©Alex Filz



没有起点,也没有终点
当然,最大的亮点是有着豪华悬臂游泳池的水疗区,人们从远处就能看到。水疗区设有宽阔的休息区,静养区,以及一些位于凸窗顶部或切入屋顶的私密的露台,人们可以在新鲜的空气中放松休憩。另一个独特的引人注目的地方,是在建筑的南侧切入倾斜屋顶的巨大圆柱体,它在正面的另一侧突出了一个倒置的拱门,形成一个特殊的游泳池。游泳池封闭的外壳上覆盖着和立体海湾窗户一样的古铜色铝板。它在深棕色的斜屋顶上形成了一种休闲的氛围,同时也产生了一种奇妙的倒影效果。在内部,有几个楼梯通向圆柱体的中心。自动推拉门打开,下潜入水中,伴随着弧形的外立面,一个人被引入天边的无边际泳池。
NO BEGINNING, NO END
Certainly the biggest highlight, already visible from far off, is the spa area, with its extravagant cantilevered pool. In the spa area one finds expansive rest areas retreat zones, as well as some intimate terraces either on top of the bay windows, or cut into the roof, for a rest in the fresh air. A unique eye catcher, is the sweeping cylinder, which on the south side of the building drills its ways into the hipped roof and protrudes on the other side of the facade an upside down arch, serving as the exceptional pool. The shell, in which the pool is enclosed, is covered with the same bronze-coloured aluminium panels as the outside of the cubic bay windows. It forms a caesura to the dark brown hipped roof and allows for a fascinating play of reflections. On the inside, a few stairs lead to the centre of the cylinder. The automatic sliding door opens and one descends into the water, accompanied by the curved shell, one is lead towards the horizon in the infinity pool.
▼泳池区 Pool

©Alex Filz


近六米深,曲率,透明度和柔和的反射创造了某种雕塑形式。当从泳池的后部进入时,你能看到覆盖着泳池的古铜色圆形结构逐渐溶解成圆形的网状结构,直到你游至开阔的天空下: 金属和水的相互作用创造了一个向无限自由的过渡。这是一个柔和的淡出过程,“溶化”了这个圆柱形的表面,在欣赏远处景色的同时触发了漂浮的感觉。这种近乎雕塑般的两极结构是对不断出现的拱形和菱形的另一种解释——仔细观察,我们可以看到弯曲的两极相交时会形成菱形。这很可能是一段在进入大楼之前就可以想象到的旅程的巅峰。
Nearly six meters deep, the curvature, the transparency and the gentle reflection create some sort of sculpture that reaches into the interior. When entering from the rear end, the pool is covered with a bronze-coloured rounded shell, which increasingly dissolves into a rounded net structure of poles, until one swims out under the open sky: an interplay between metal and water that creates a transition into boundless freedom. It is a process of soft fading out that dissolves this cylindrical shell and thus triggers the feeling of floating while enjoying the distant view. This almost sculptural appearing structure of poles is yet another interpretation of the ever appearing arch and the rhombus – closer observation allows one to see that the curved poles create a rhombus when intersecting. This may well be the summit of a journey that might have been imagined even before entering the building.

©Alex Filz

▼健康疗养区 Wellness









▼基地平面 Site Plan

▼B-B 剖面图 Section B-B

▼北立面图 Elevation North

▼南立面图 Elevation South

▼西立面图 Elevation West

项目名称: groriette
类型: 酒店
地点: 意大利雷农 – Soprabolzano
客户: Family Alber, Gloriette Guesthouse
建筑设计: noa* (network of architecture)
室内设计: noa* (network of architecture)
施工开始时间: 2018年1月
完成日期: 2018年7月
干预: 酒店拆除和新建
体积: 6.400 m3
面积: 2.000平方米
文本: Barbara Jahn(从德语翻译为英语)
摄影师: Alex Filz
Project name: Gloriette
Typology: Hotel
Location: Oberbozen/Soprabolzano – Ritten/Renon (I)
Client: Family Alber, Gloriette Guesthouse
Architecture: noa* (network of architecture)
Interior Design: noa* (network of architecture)
Construction start: January 2018
Completion: July 2018
Intervention: Hotel demolition and new construction
Volume: 6.400 m3
Surface area: 2.000 m2
Text Barbara Jahn (translated from german)
Photographer: Alex Filz
更多 Read more about: noa*












0 Comments