本文由 普邦设计 授权mooool发表,欢迎转发,禁止以mooool编辑版本转载。
Thanks PuBang Design for authorizing the publication of the project on mooool, Text description provided by PuBang Design.
普邦设计:落成典礼前夕,广州无限极广场便以其奇特而极具辨识度的“∞”无限循环造型出圈,引发打卡潮流。多维衔接的流畅曲线、绿丘水景,震撼而令人心动。
PuBang Design: On the eve of the inauguration ceremony, Guangzhou Infinitus Plaza came out with its peculiar and highly recognizable “∞” infinite loop shape, leading a new trend of discussion. The smooth curves, green hills and waterscape connected by multiple dimensions are breathtaking and exciting.
▽项目视频 Video
自2016年中标项目,景观设计与建筑设计同期介入,历时5年半,我们与扎哈·哈迪德建筑事务所及多方团队的倾力合作下,共同演绎建筑与景观的完美契合与独特体验,位于白云区中轴线上的新地标级项目——广州无限极广场终于建成使用。
Since winning the bid for the project in 2016, landscape design and architectural design have been involved at the same time. After 5 and half years, Guangzhou Infinitus Plaza, a new landmark project on the central axis of Baiyun District, with the hard teamwork of PB landscape, Zaha Hadid Architects and a multi-party team in order to jointly interpret the perfect fit and unique experience of architecture and landscape, has finally been completed and put into use.
繁华中轴·绿心/Prosperous Axis·Green Heart
无限循环的∞/Infinite Loop ∞
无限极广场位于广州市白云新城,占地面积约4.52万平方米。南侧毗邻飞翔公园,北侧毗邻万达广场,并有地铁2号线下穿场地,占据黄金地理位置。
Infinitus Plaza is located in Baiyun New Town, Guangzhou, covering an area of approximately 45,200 square meters. It is adjacent to Feixiang Park on the south side and Wanda Plaza on the North side, and Metro Line 2 traverses the site, occupying a prime location.
▽广州白云新城中轴线 Guangzhou Baiyun New Town Central Axis
作为无限极(中国)有限公司全球总部,项目包含两座8层高“商办同圈”建筑,并由两条连廊与一条天台绿径相连,俯瞰形成象征无限循环的” ∞ “。景观由此划分出南北广场、中心互动区、两座建筑中庭、屋顶花园及边界种植区。
As the global headquarters of Infinitus (China) Co., Ltd., the project consists of two 8-storey “commercial and office in the same circle” buildings, which are connected by two corridors and a rooftop green path, overlooking the “∞” symbolizing an infinite loop. The landscape thus divides the north-south square, the central interactive area, the atrium of the two buildings, the roof garden and the border planting area.
融合扎哈·哈迪德及其团队充满流动性、延续性的建筑曲线,普邦设计试图链接人与时间、自然,沟通白云中轴线与地下铁路通行,予以文化、艺术与互动的碰撞,塑造与城市不可分割的时代镜像。
Integrating the fluid and continuous architectural curve of Zaha Hadid and his team, Pubang Design attempts to link people with time and nature, communicate the Baiyun central axis and the passage of the underground railway, and shape the collision of culture, art and interaction. A mirror image of an era that is inseparable from the city.
▽设计概念与灵感 Design Concepts and Inspiration
▽首层总平面图 Ground floor master plan
场地如何规划才能回应政府诉求的通达开放城市中轴线以及35%高绿地率与地铁荷载受限所带来的的挑战?
景观如何呼应建筑极致的灵感曲线从而达到传递无限极全球总部的影响力与企业文化的效用?
我们结合场地功能,从概念初期到方案呈现延续了扎哈式独特曲线的诠释。通过将平面的曲线语言经过等高线脊与坡的概念置换,重新排布线与线之间的间距,最终输出三维曲线语言。进一步结合水景、座凳和草阶等景观功能空间,重塑线条形成不同的基质模块。
How can the site be planned to respond to the government’s demand for accessing to the open city axis, the high green rate of 35%, and the challenges caused by the limited subway load?
How does the landscape respond to the ultimate inspiration curve of the building so as to achieving the effect of transmitting the influence of Infinitus’ global headquarters and corporate culture?
We combined the function of the site to continue the interpretation of the unique curve of Zaha style from the initial stage of the concept to the presentation of the plan. By replacing the curve language of the plane with the concept of contour ridges and slopes, rearranging the spacing between wiring and lines, and finally outputting a three-dimensional curve language. It further combines landscape function spaces such as water features, benches and grass steps to reshape the lines to form different matrix modules.
▽设计方案多稿推敲 Multiple drafts of design proposals
▽设计形态最终推导 Design form final derivation
▽设计形态推敲优化(左)&扎哈·哈迪德团队的交流碰撞(右) Design form deliberation and optimization (left) & The exchange and collision of Zaha Hadid’s team (right)
通过动线分析,将每个基质序列性地排列在广场中轴上,经过对中轴顶板荷载的严密计算,将每一个基质的最高点控制在允许的范围内进行细化,最终形成了北侧艺术性绿岛,南侧仪式性入口跌水景观的中轴广场空间。
Through dynamic line analysis, each matrix is arranged in sequence on the central axis of the square. After rigorous calculation of the load on the top plate of the central axis, the highest point of each matrix is controlled within the allowable range for refinement, and finally the north is formed. An artistic green island on the side and a central axis square space with a ritual entrance to the south and a water drop landscape.
重叠山丘·引力/Overlapping Hills·Gravity
动态自然的曲线/Dynamic and natural curve
捕捉无限流动的场地精神,综合设计诉求与限制条件,我们以灵活微妙、富有层次细节与立体视觉的表现手法,让场地无尽流动,如自带引力般让人停留、遐想、投入。
Capturing the spirit of the infinite flow of the venue, comprehensively designing demands and constraints, PUBON Design uses flexible and subtle, layered details and stereoscopic visual expression techniques to make the venue stay, reverie, and engage with an endless sense of flow and gravity.
依据商公及公共使用人群活动路径研究交通流线,设计团队在方案期间进行了多稿不同形式的推敲演变。根据两座建筑入口距离,优化17度开口的路径,自然嵌入流动感的山丘,以线条与色块的交织划分空间并组织人行动线。
Based on the activity path of business and public users to study the traffic flow, the design team carried out multiple drafts and different forms of deliberation and evolution during the project period. According to the distance between the entrances of the two buildings, the 17-degree opening path is optimized, naturally embedded in the flowing hills, and the interweaving of lines and color blocks divides the space and organizes the lines of action.
流淌于自然的水幕/Water curtain flowing in nature
动静结合的水景映照建筑的光影、投射波动的水纹增添空间的节奏感,从而感染人们的精神世界与另一层维度的体验。南入口广场作为企业形象展示面,同时担当集散来自公园人群的功能。以活力衔接内外,引导人群汇聚。
The dynamic and static waterscape reflects the light and shadow of the building, and the projecting undulating water pattern adds a sense of rhythm to the space, thereby infecting people’s spiritual world and the experience of another dimension. The South Entrance Plaza serves as the corporate image display surface, and at the same time acts as a gathering and distributing function for people from the park. Connect the inside and outside with vitality and guide the crowd to gather.
律动涌泉削弱来自城市的嘈杂声,广场铺装以深色线条发散曲线轮廓,选取增添动感与引导性的3:1铺装尺寸,联动建筑超长跨度长廊下的采光中庭,营造人在循环式空间中的互动与共享场景。
Rhythmic springs weaken the noise from the city, the square pavement uses dark lines to diverge the curved outline, and the 3:1 paving size is selected to add dynamic and guiding, and the lighting atrium under the long-span corridor of the building is linked to create a circulation of people Interaction and sharing scenes in a style space.
沐浴穿透建筑的日光,聆听穿过城市中轴线的风声,享受惬意的跌水声与人情的喧闹气息,在聚集、漫步、戏水、闲坐之中,建立起与场地的互动与连接关系。
Bathe in the sunlight that penetrates the building, listen to the sound of the wind passing through the central axis of the city, enjoy the cozy sound of falling water and the noisy atmosphere of human feelings, and establish an interaction and connection with the venue during gathering, strolling, playing in the water, and sitting idle.
掩映于岛屿的邂逅/Encounter hidden in the island
曲线由二维至三维在草阶上演绎灵感,以地形围合内嵌观赏及活动空间,对话建筑的流畅曲线,传递简约大气、宁静致远的氛围感,使场地成为自然的视觉焦点,塑造整体项目的一致性与连续性。
The curve is from two-dimensional to three-dimensional to interpret the inspiration on the grass steps. The topography encloses the embedded viewing and activity space, dialogues with the smooth curve of the building, conveys a sense of simplicity, atmosphere, tranquility and far-reaching atmosphere, making the site a natural visual focus and shaping the whole The consistency and continuity of the project.
每一座不尽相同的绿丘,以草坪、花境搭配高大乔木,以宜人的弧度拥抱建筑,形成不同视角转换下立体绿意的风景。在严格的绿地率要求下,演绎微妙而优雅的交流休闲空间。
Each green island is different, with lawns and flower borders paired with tall trees, embracing the building with a pleasant arc, forming a three-dimensional green landscape under different perspectives. Under strict green space requirements, a subtle and elegant communication and leisure space is interpreted.
令人耳目一新的绿色山丘,连接地面,蜿蜒而上,成为供人休憩的座椅,弧度由舒缓至狭窄循序渐进,描摹出如山与海般的静默力量,在提供亲人尺度的同时赋予更多探索性和互动性。
Refreshing green hills connect the ground and meander up to become seats for people to rest. The arc gradually changes from soothing to narrow, tracing the silent power like the mountains and the sea, providing a scale for loved ones while giving more Exploratory and interactive.
镜像艺术·境界/Mirror Art·Realm
意念成像的冲击/The impact of mental image
建筑在多个层面上以流动的“无限之环”传递能量、运动和无限可能,景观延伸建筑曲线,按图纸放线对铺装进行异形切割,结合通透一体化的玻璃幕墙,尽显无限循环的视觉张力,并将企业文化、山水情怀和场所精神有机融合。
The building transfers energy, movement and infinite possibilities with a flowing “infinite ring” on multiple levels. The landscape extends the architectural curve, and the paving is cut according to the drawings. Combined with the transparent and integrated glass curtain wall, it shows infinity. The visual tension of the cycle, and the organic integration of corporate culture, landscape feelings and place spirit.
▽办公建筑中庭鸟瞰 Aerial view of office building atrium
▽商业建筑中庭鸟瞰 Aerial view of commercial building atrium
▽与扎哈·哈迪德团队的交流碰撞 Collision with Zaha Hadid’s team
园林与人文的相望相生/Gardens and humanities face each other
办公建筑中庭以岭南园林作为故事主线,借鉴“故乡水”的造景手法,营造三江汇流的壮观景象,铺装向内折叠延续,突出中庭设计的视线焦点,并与无限极企业文化景观石形成对望的关系,演绎俯瞰视角的” ∞”循环符号,同时也体现出中国岭南园林中山石之趣味。
The atrium of the office building uses Lingnan gardens as the main story line, drawing on the landscaping technique of “hometown water” to create a spectacular scene of the confluence of three rivers. The face-to-face relationship interprets the “∞” cycle symbol from a bird’s-eye view, and at the same time reflects the interest of Chinese Lingnan gardens in the mountains and rocks.
▽如盆景般微缩岭南园林 Miniature Lingnan gardens like bonsai
景观与建筑的无尽之境/The endless realm of landscape and architecture
一条平静舒缓的线条,连接商业建筑中庭的四处出入口,流水至上跌落至脚畔,无水时便作旱溪,引人流连其中体验闲适生活片段。
A calm and soothing line connects the four entrances and exits of the commercial building’s atrium. The flowing water drops to the feet. When there is no water, it becomes a dry stream, attracting people to linger and experience the leisurely life fragments.
三棵小叶榄仁在呼应自然光辉的同时,塑造出具有生命力的社区感。建筑幕墙的纯粹线条与流线台阶的静谧婉约相得益彰,无知觉间便陷入专注冥想的状态,激发来自内在潜意识中的能量。
While echoing the brilliance of nature, Sankexiaoyelanren creates a sense of community with vitality. The pure lines of the building’s curtain wall complement the quiet and gracefulness of the streamlined steps. Without consciousness, it will fall into a state of concentration and meditation, stimulating the energy from the inner subconscious.
绿意延绵·界面/Green Continuation·Interface
超越空间的形态/Form beyond space
为了呼应城市的开放热情,设计以岭南本土植物为主进行植物配置,结合低矮地被植物与台阶,塑造层次错落与视野通透的景观效果,展现企业形象同时,营造友好的城市界面。
In order to echo the open enthusiasm of the city, the design focuses on local plants in Lingnan for plant configuration, combining low ground cover plants and steps to create a landscape effect with scattered layers and transparent views, showing the corporate image and creating a friendly urban interface.
向外延展的自然边界/Natural boundary extending outward
绿色种植池一面拥护企业logo,一面将人向内引导,成为市政主干道路、建筑内部环线与活力中轴间的缓冲地带。主要选取浅根系植物,并在种植土壤完成面下100cm深位置做耐根穿刺卷材,创建尺度宜人切更具连接性的空间体验。
On the one hand, the green planting pond supports the corporate logo, and on the other hand, it guides people inward, becoming a buffer zone between the main municipal roads, the inner circle of the building, and the vitality axis. Plants with shallow roots are mainly selected, and root puncture-resistant coils are made at a depth of 100cm below the finished surface of the planting soil to create a space experience with a pleasant scale and more connectedness.
自上延伸的光辉轮廓/Glorious outline extending from above
从地面的绿色种植区到中部连廊、屋顶花园,动态流动的景观与建筑相融合,由下至上地渗透融入自然。绚烂夺目的夜景灯光,镌刻建筑与景观的光辉轮廓,如婉转的旋律,谱颂动静相宜的广州无限极广场。
From the green planting area on the ground to the corridor and roof garden in the middle, the dynamic and flowing landscape merges with the architecture, and penetrates into the nature from bottom to top. Gorgeous and dazzling night lights, engraving the brilliant outlines of buildings and landscapes, like a tactful melody, composing the dynamic and quiet Guangzhou Infinitus Plaza.
曲线艺术·解析/Curve Art·Analysis
多维场景的碰撞/Collision of multi-dimensional scenes
弯曲、绵延,延续曲线的魅力,让整个项目的氛围融为一体。从场地流线、观景与休闲景观节点、铺装等多个细节到施工工艺做法进行统筹管控,创造属于广州无限极广场的独特魅力。
Bending, stretching, and continuing the charm of the curve, the atmosphere of the entire project is integrated, from the site circulation, viewing and leisure landscape nodes, paving and other details and construction techniques for overall management and control, the creation belongs to Guangzhou Infinitus Plaza The unique charm.
▽简化线条总平面图 Simplified line master plan
解决地铁荷载带来的挑战/Solve the challenges possessed by subway loads
由于城市地铁2号线沿中轴地下穿过,在地铁保护范围的原有回填土上新增的构筑物荷载不能超过20kn/m2,设计需要解决与原土标高不同位置说明,厘清设计标高与地铁上盖的关系,并对标高变化位置的园建,包括平衡荷载、水景防水、疏解排水及解决植物根系生长进行一系列地保措施及施工工艺做法指导。
Since Metro Line 2 passes underground along the central axis, the load of newly-added structures on the original backfill of the subway protection area cannot exceed 20kn/m2. The design needs to address the location descriptions that are different from the original soil elevation, and clarify the design elevation and the subway. The relationship between the upper cover and the construction of the garden at the elevation change position, including balanced load, water feature waterproofing, dredging and drainage, and solving the growth of plant roots, carried out a series of ground protection measures and construction process guidance.
▽按现状平均标高11.5设计标高平面图 Design elevation plan according to the current average elevation of 11.5
▽景观草阶及水景荷载分析及处理方式 The load analysis and treatment method of landscape grass steps and waterscape
景观绿岛与草阶/Landscape with green island and grass terrace
场地上每一座立体的景观绿岛与草阶,皆存在多弧度多层次的细微变化,综合风井位置关系,结合铺装石材及对水磨石进行整石切割,实现由缓到急,由地面标高逐渐上升演绎休憩坐凳或环形石阶,藏匿精致优雅的细节体验。
为了实现方案中扎哈式三维曲线的有理化转化,设计采用了新的绘图方式。先通过样条曲线对方案进行模型到平面的转化,用pl线对样条曲线进行逐段描绘,而后进行复核并将节点合并简化,最后在cad中重新建模推敲,确保减少折点的存在以及曲线的顺滑度,同时在模型中对每块石材拼接尺寸进行精准定位,以此获取准确的量单信息,最终有效输出整套施工图。
Each three-dimensional landscape green island and grass terrace on the site has subtle changes in multiple arcs and multiple levels. The position relationship of the integrated air shafts is combined with the paving stone and the whole stone cutting of the terrazzo, so as to realize the elevation from the ground level from the slow to the urgent. Gradually ascend to interpret the sitting stools or circular stone steps, hiding the delicate and elegant details of the experience.
In order to realize the rational transformation of the Zaha-style three-dimensional curve in the scheme, the design adopts a new drawing method. First, use the spline curve to transform the plan from the model to the plane, and use the pl line to describe the spline curve section by section, then review and merge the nodes to simplify, and finally remodeling in cad to ensure that the existence of breakpoints is reduced As well as the smoothness of the curve, the splicing size of each stone is accurately positioned in the model, so as to obtain accurate measurement information, and finally effectively output a complete set of construction drawings.
▽CAD施工图建模反复推演细节 CAD construction drawing modeling repeatedly deduces details
▽平均高差450mm,宽度从中间600mm宽向两端收窄 The average height difference is 450mm, and the width narrows from 600mm in the middle to both ends
▽实景呈现 Real scene presentation
传统岭南园林假山景观/Traditional Lingnan style artificial mountain
响应业主诉求,一座盆景般的传统岭南园林假山景观如期而至。考虑地下室顶板荷载为150kn/m2,设计经过一系列数据核算反复推敲,采用下方2米以岭南英石堆砌,上方6米以塑石做法,同时在图纸设计后进行泥稿二次加工,推敲细节,加入广州三江汇流的概念,最终形成了环抱式的立面效果,并安排设计师在现场指导施工,确保项目高品质呈现。
由于扎哈式流线型建筑极具现代主义特色,设计师为了寻找经典岭南园林与现代主义风格之间的平衡,为假山设计了具有扎哈语言特色的三维曲线池壁,假山景观既完美中和了不同风格,又呈现出差异化效果。
In response to the request of the owner, a traditional Lingnan style artificial mountain like a bonsai arrived as scheduled. Considering that the load of the basement roof is 150kn/m2, the design has been repeatedly calculated after a series of data calculations. The bottom 2 meters are piled with Lingnan stone and the top 6 meters with plastic stone. At the same time, the mud draft is processed after the drawing design and the details are considered. , Joining the concept of Guangzhou’s Three Rivers Confluence, finally formed an enveloping facade effect, and arranged for the designer to guide the construction on site to ensure the high-quality presentation of the project.
Because the Zaha-style streamlined architecture is very modernist, in order to find a balance between classic Lingnan gardens and modernist styles, the designer designed a three-dimensional curvilinear pool wall with Zaha language characteristics for the rockery. The rockery landscape is perfectly neutralized. Different styles show different effects.
▽办公中庭假山荷载与做法分析 Analysis on load and practice of rockery in office atrium
▽从概念到落地全程推敲把控 Deliberate and control the whole process from concept to implementation
▽实景呈现 Real scene presentation
结语/Concluding remarks
城市是人类最伟大的发明之一,在这个庞杂的生产形态中,个体与公共的空间界限变得越来越模糊。延伸开敞的城市中轴线,渗透员工与市民的日常活动,让广州无限极广场全球总部商业办公及市民休闲生活无缝衔接。
The city is one of the greatest inventions of mankind. In this complex form of production, the space boundary between the individual and the public has become increasingly blurred. Extending the open central axis of the city, infiltrating the daily activities of employees and citizens, seamlessly connect the commercial office of Guangzhou Infinitus Plaza’s global headquarters and the leisure life of citizens.
项目名称:广州无限极广场
项目地点:广东 广州
项目面积:45280㎡
委托业主:广东无限极物业发展公司
景观方案设计及施工图:普邦设计
建筑方案、幕墙方案、景观方案、标识方案、主要办公区域及公共区域装修设计:Zaha Hadid Architects
总体设计单位:广东省建筑设计研究院有限公司(GDAD)
结构设计:RBS(结构方案设计、施工图顾问)
幕墙设计:标赫BUROHAPPOLD
机电方案设计:WSP
文案撰写:景观周
摄影团队:虫二影像
Project Name: Guangzhou Infinitus Plaza
Project location: Guangzhou, Guangdong
Project area: 45280㎡
Entrusted owner: Guangdong Infinitus Property Development Company
Landscape design and construction drawing: Pubang Design
Architectural plan, curtain wall plan, landscape plan, logo plan, main office area and public area decoration design: Zaha Hadid Architects
Overall design unit : Guangdong Provincial Architectural Design and Research Institute Co., Ltd. (GDAD)
Structural design: RBS (structural design, construction drawing consultant)
Curtain wall design: BUROHAPPOLD
Mechanical and electrical design: WSP
Copywriting: Landscape Week
Photography team: Insect II image
“ 景观演绎建筑的无极限“∞”符号为元素,整体以流畅的曲线延伸场地空间,模糊边界。”
审稿编辑 王琪 – Maggie
更多 Read more about:普邦设计 PuBang Design



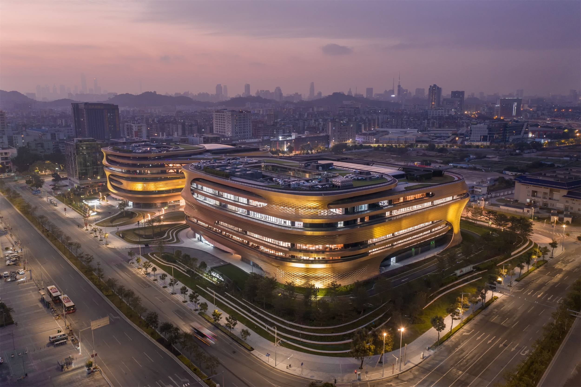

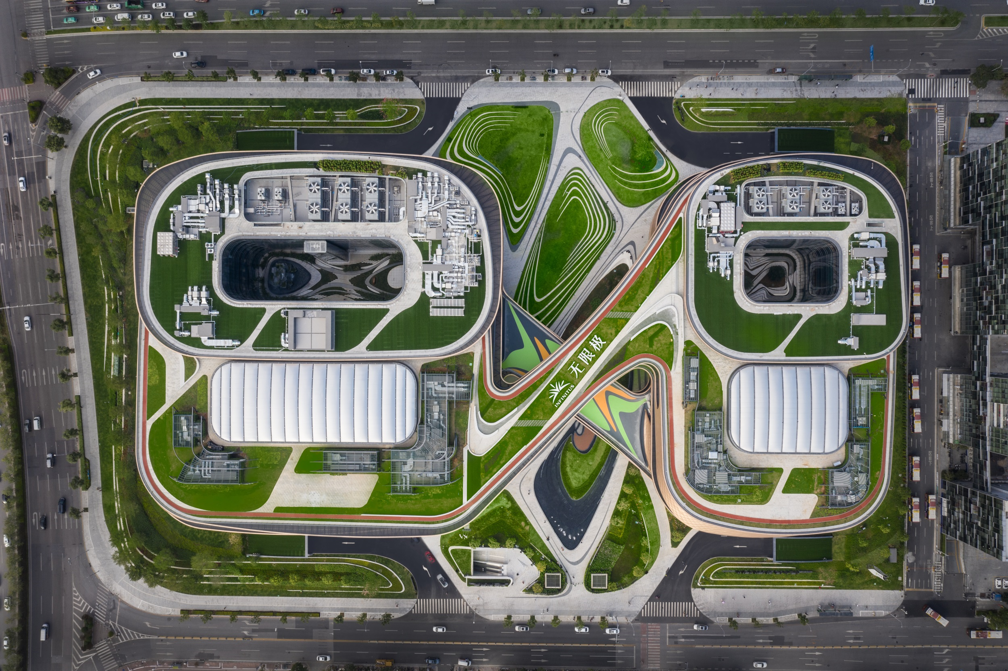

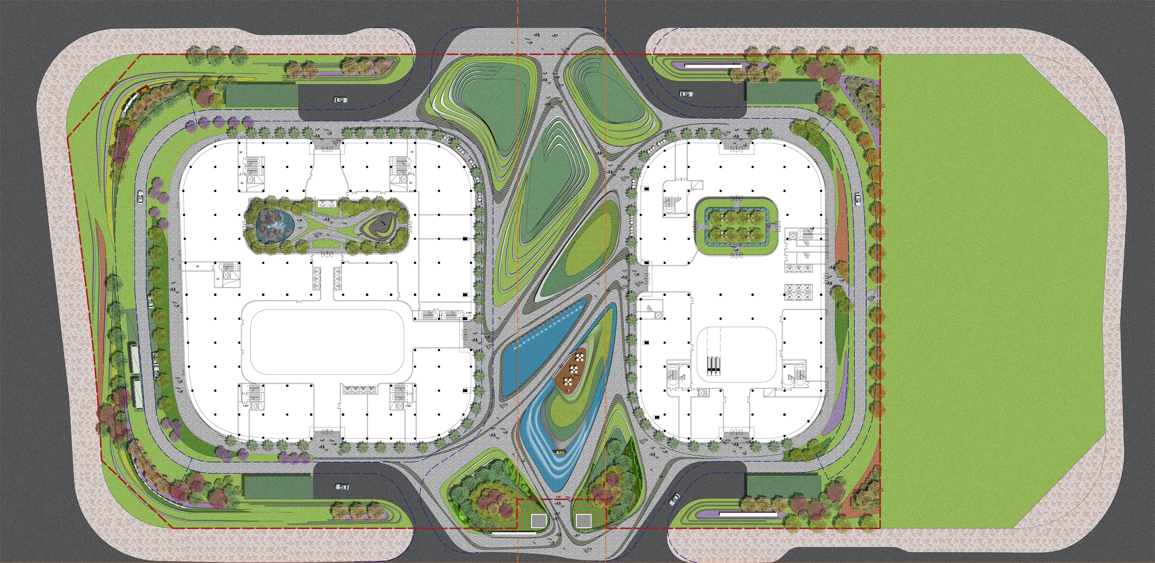



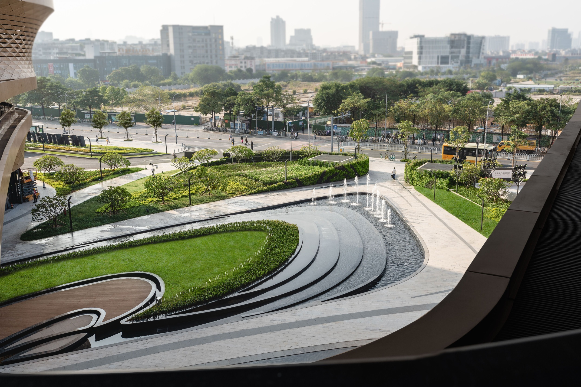
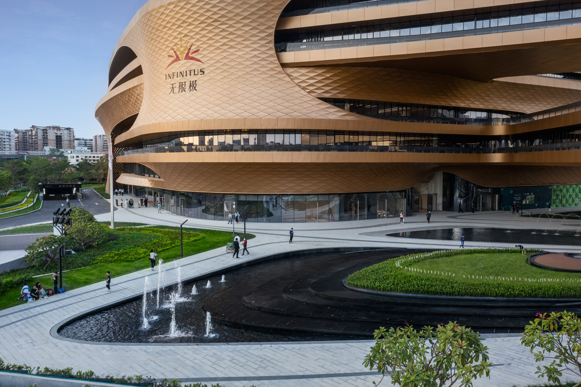
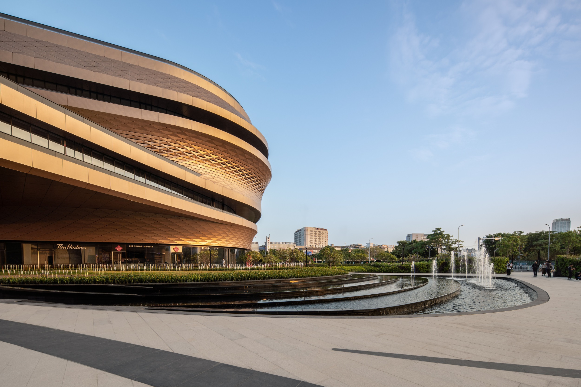
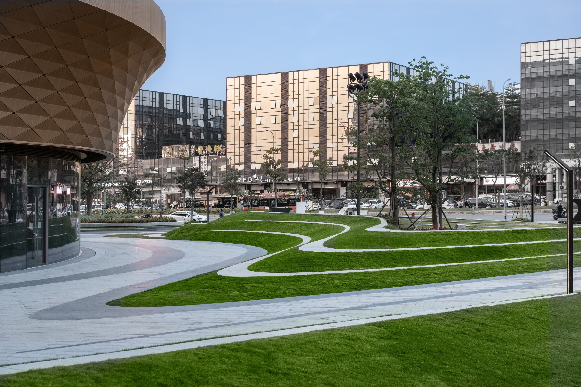
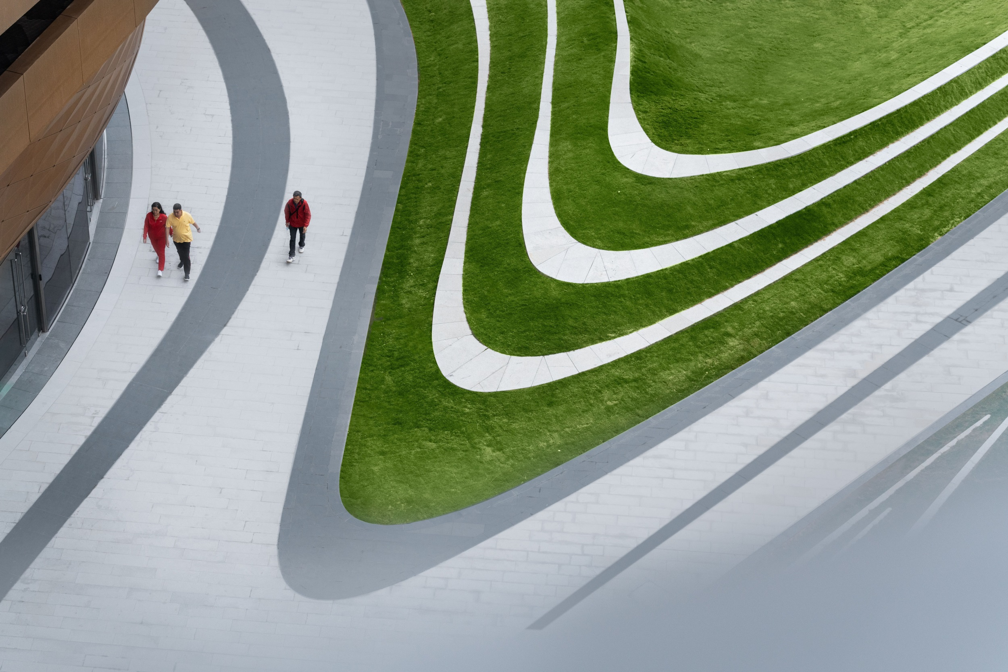
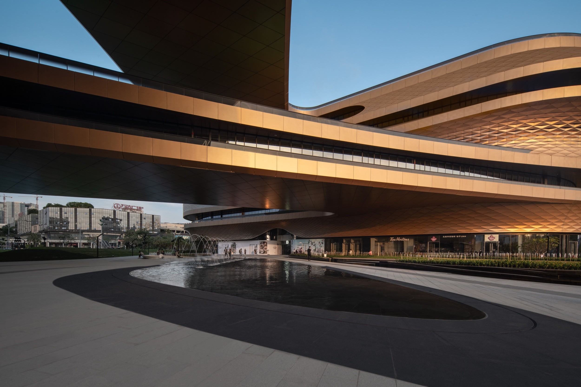


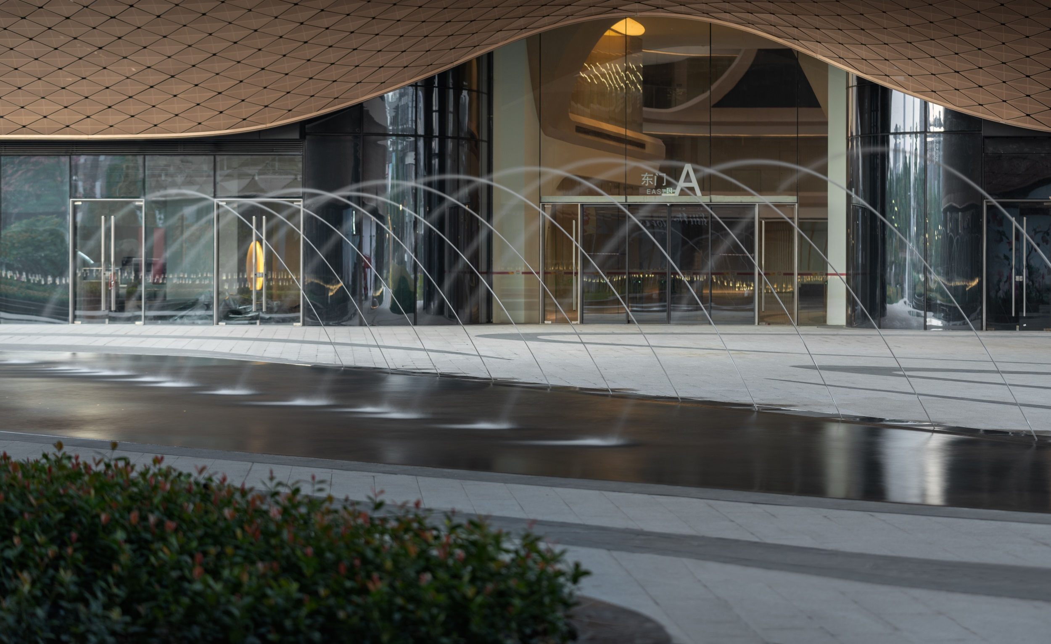


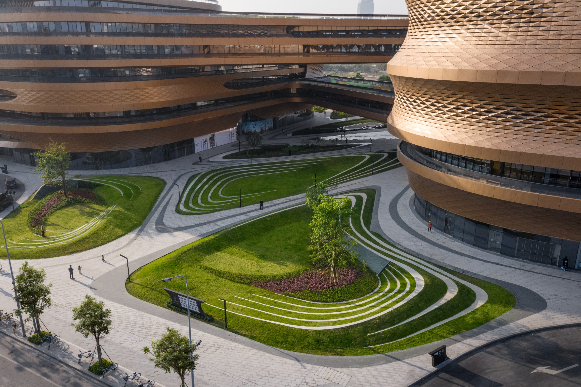
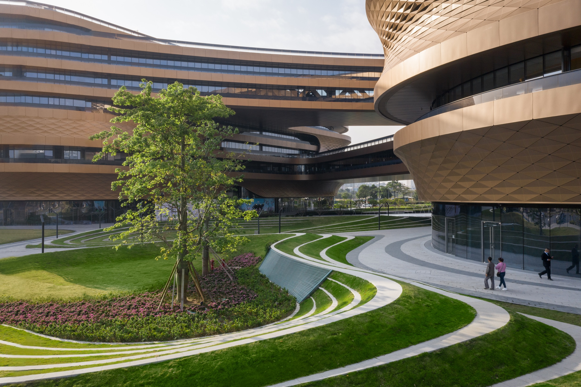





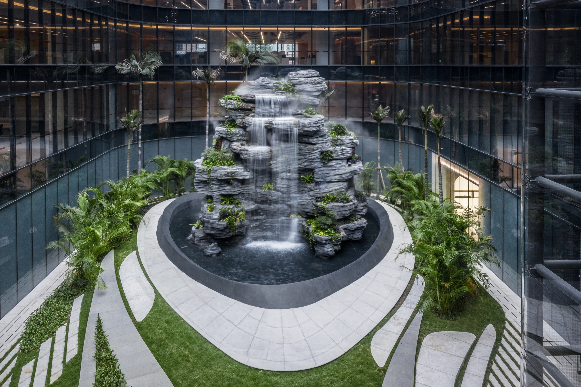

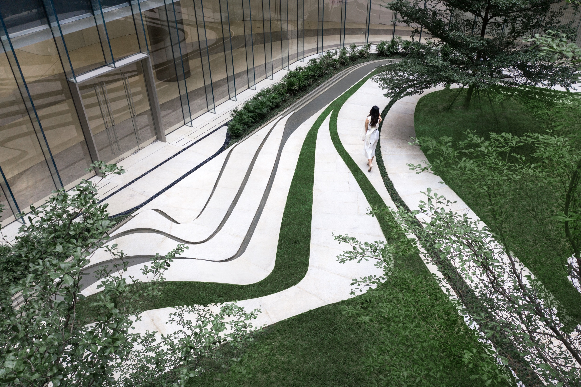


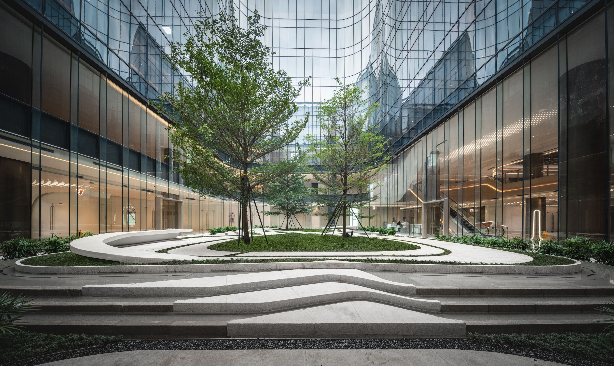


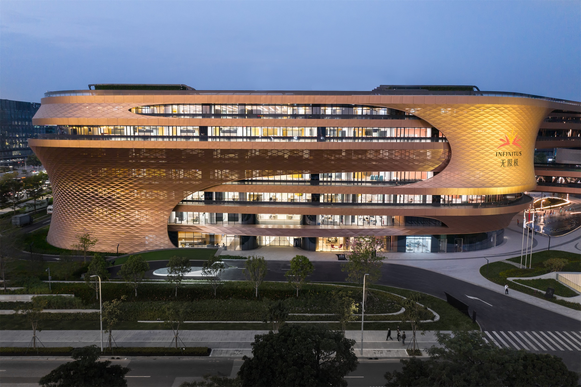
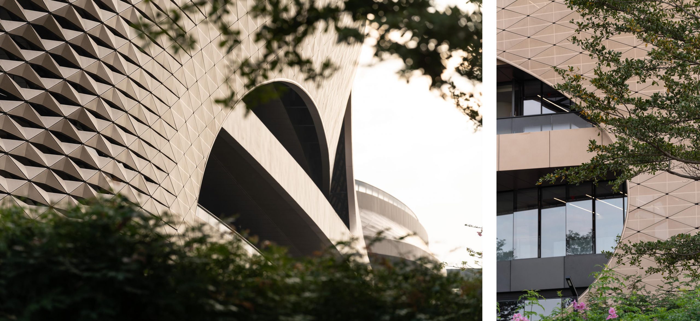
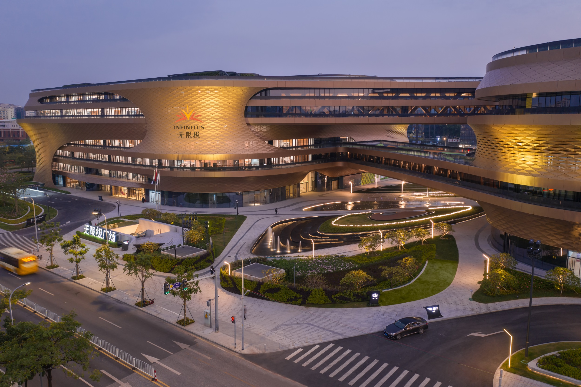
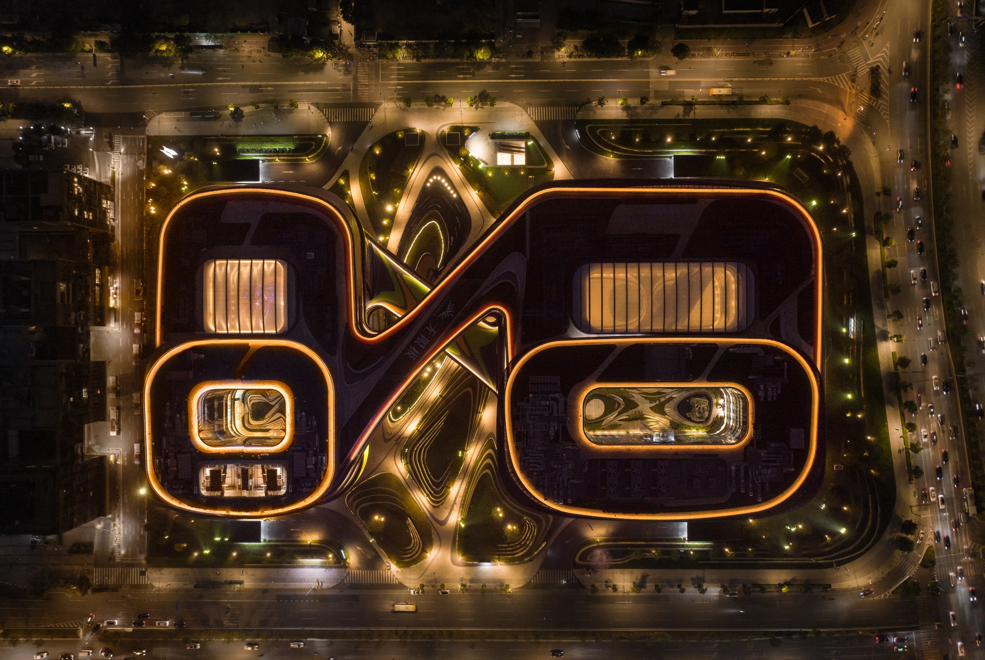
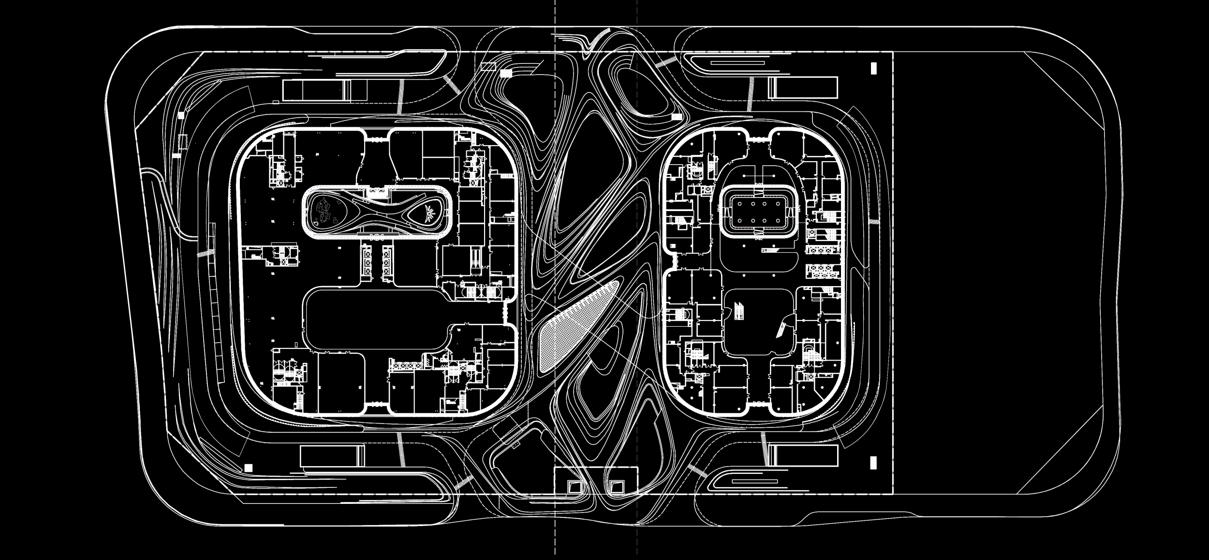


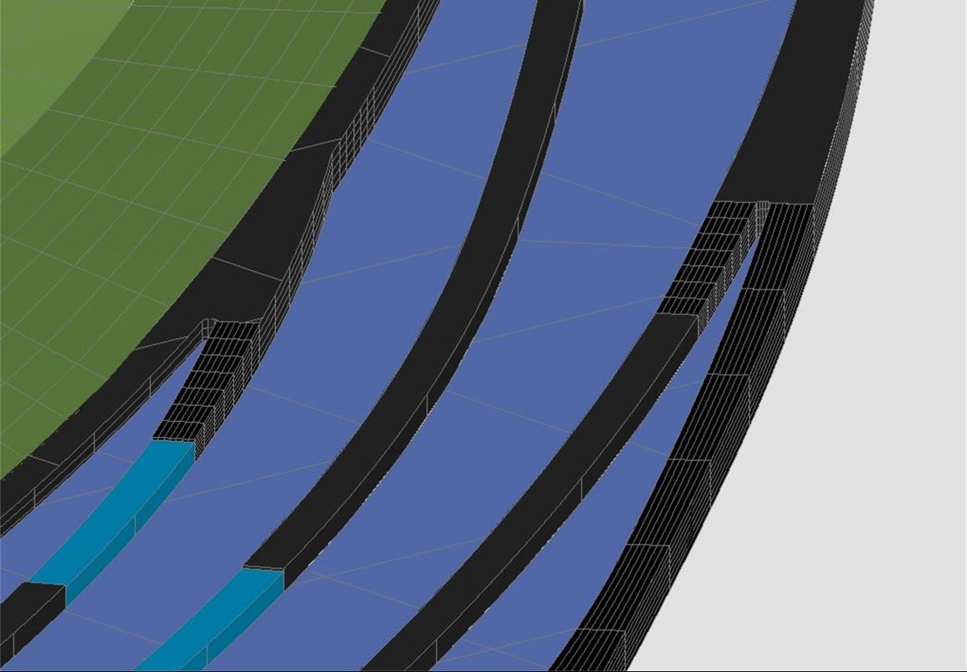
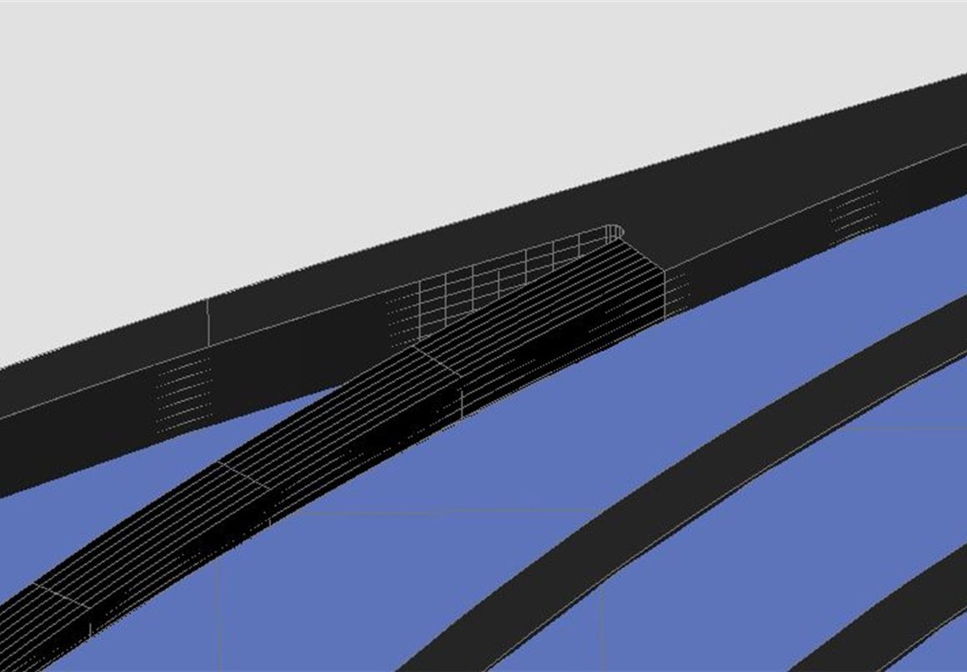

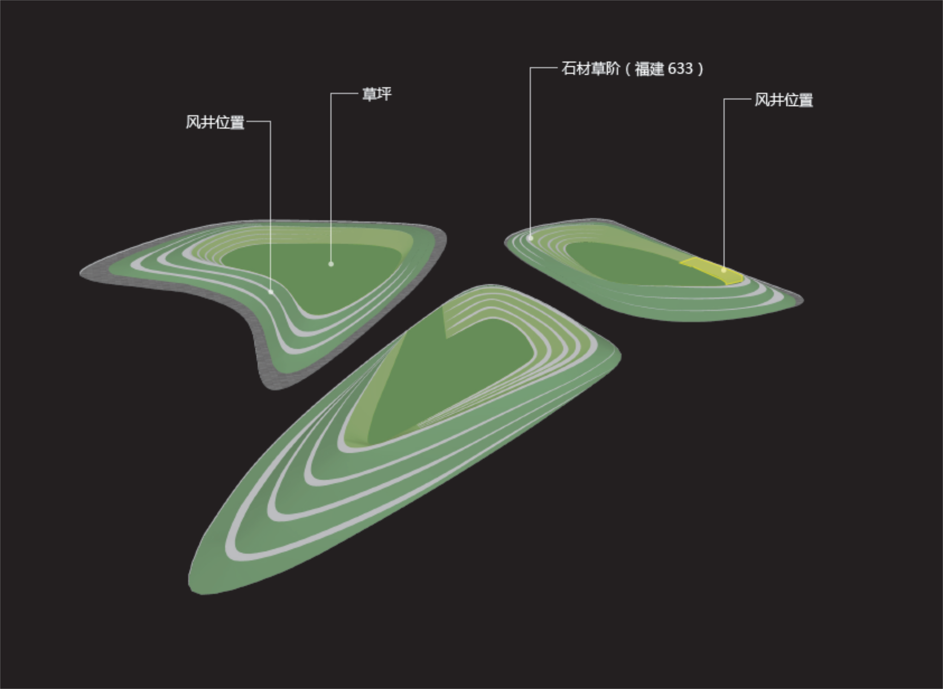
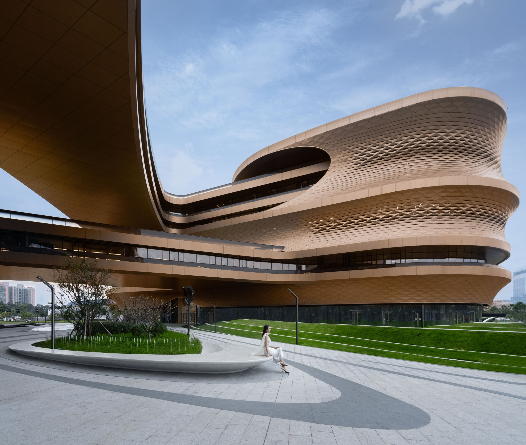
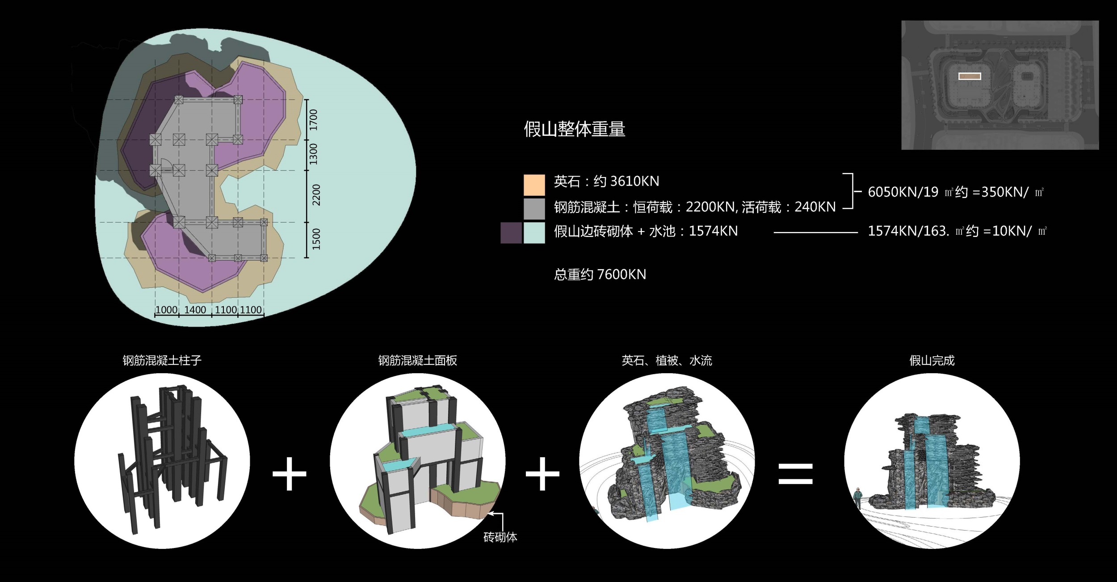


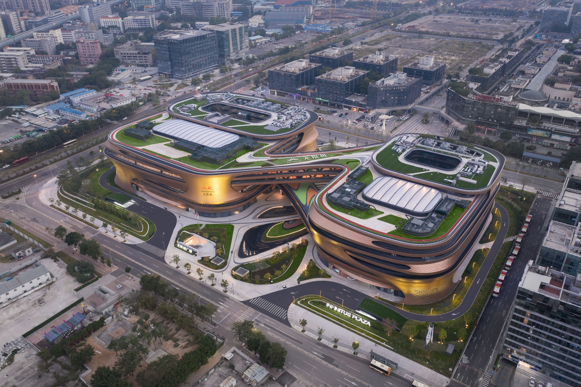


0 Comments