本文由 山水比德 授权mooool发表,欢迎转发,禁止以mooool编辑版本转载。
Thanks Guangzhou S.P.I Design Co., Ltd. for authorizing the publication of the project on mooool, Text description provided by Guangzhou S.P.I Design Co., Ltd.
山水比德:项目位于海口的核心地理区域,具有优渥的自然资源与旅游资源。这座城市因其独特的海岛文化,展现着她独特的生命力与艺术风情,我们想打造一座属于海口的公共艺术空间,让它不止于形态化的展现,从而能形成一种可感知的场域。
Guangzhou S.P.I Design Co., Ltd: The project is located in the core geographic area of Haikou, rich in natural resources and tourism resources. Because of the unique island culture, this city shows its unique vitality and artistic style. A public art space that belongs to Haikou was created, so that it is more than a morphological display, to form a perceptible field.
▽项目视频 Video
在尊重场地的基础上,覆土建筑与景观深度融合,我们试图还原一片湖泊、一片湿地、一片森林,让人们在体现美术馆花园的美学感受之余,营造一个充满生命力和海南特色的绿色环境。
The earth-covered buildings are deeply integrated with the landscape. We try to restore a lake, a wetland, and a forest, so that people can create a green environment full of vitality and Hainan characteristics while embodying the aesthetic feelings of the art gallery garden.
遇见麓岛的第一印象,就是一抹柔和的白色飘带,它轻盈地从我们的眼底掠过,用曲线流动地串联起整个场地。
The first impression of Luxe Island is a soft white streamer, which lightly passes through our eyes and connects the entire venue in a flowing curve.
▽白色飘带贯穿场地 White streamers run through the venue
基于场地本身自带的人文属性,结合覆土建筑的美术馆,挥洒的自由曲线延续了建筑的艺术气息,并与建筑产生一定的延续性与咬合感,自然渗透场地,勾勒海岛记忆的场景,链接起整个场所的空间转换。
Based on the humanistic attributes of the site itself, combined with the earth-covered art gallery, the swaying free curve continues the artistic atmosphere of the building, and creates a certain sense of continuity and occlusion with the building. It naturally penetrates the site and outlines the scene of the island’s memory. Start the spatial transformation of the entire site.
白墙夹道形成峡谷空间,出口以密林再次掩映。树荫迷道,只鸟窜中,林深雾浓之时,忽现一灵动麋鹿,让空间更添一分层次感和自然之美。
The white wall and the road form a canyon space, and the exit is once again covered by dense forest. The shade of the trees is lost, a bird flies in the middle, and when the forest is deep and foggy, a smart elk suddenly appears, adding a sense of hierarchy and natural beauty to the space.
▽林间麋鹿 Forest elk
人们对于世界尽头、极致秘境总是有着想象与渴望,观者身处林中,行动路线一步步被空间牵引,探访这处微缩的童话雨林。
People always have imagination and longing for the end of the world and the ultimate secret. The viewer is in the forest, and the path of action is drawn step by step by space, visiting this miniature fairy tale rainforest.
随着道路的延伸,林尽雾散,云朵在天空中作画,倒影落在开阔的水面,建筑如漂浮的绿岛盒子映入眼帘。
With the extension of the road, the forest cleared the mist, the clouds were painted in the sky, the reflection fell on the open water, and the buildings came into view like a floating green island box.
▽漂浮的绿岛盒子 Floating green island box
▽水景下沉步道 Waterscape sinking trail
跌级水景的错层与收放是经过精心推敲后的延展,给予使人产生移步易景的视觉体验。水面的种植池如浮舟点缀在建筑之前,使视线所及的部分被稍作遮挡和修饰,增添一丝意趣。
The staggered and retracted waterscapes are extended after scrutiny, giving people a visual experience of moving and easy scenery. The planting ponds on the water surface are like floating boats dotted in front of the building, so that the part of sight is slightly obscured and modified, adding a touch of interest.
▽跌级水景 Degraded water view
出于在景观思维下的设计一体化思考,在建筑设计提前预留了天井等空间的情况下,我们采取渗透式的植物种植,在近人的尺度充分打造绿色空间,赋予建筑更加自然的生命力。
Out of the design integration thinking under the landscape thinking, in the case that the architectural design has reserved space such as patios in advance, we adopt infiltration planting to fully create a green space at a near-human scale, giving the building more natural vitality .
▽建筑解构分析 Architectural Deconstruction Analysis
▽场地动图 Venue animation
▽覆土天井鸟瞰 Aerial view of covered patio
美术馆覆土建筑以巨大的圆构建了一个岛屿的形态,植物在环绕的建筑中生长,迎接北纬20°永远充沛的阳光,肆意而盎然。
The earthen-covered building of the art museum is built in the form of an island with a huge circle. Plants grow in the surrounding buildings to welcome the ever-abundant sunlight at 20°N latitude, wantonly and full.
▽美术馆内部空间 Inside the museum
除了量化需要解决的问题与基础生理范畴,我们更关注人的内心需求与生态效益。在探索空间维度与光影美学联系的过程中,我们让景观、建筑与室内的携手,从而碰撞出不同的化学反应,让人形成沉浸式的艺术体验,从而探寻内心,发现自我。
In addition to quantifying the problems to be solved and basic physiological categories, we pay more attention to people’s inner needs and ecological benefits.In the process of exploring the relationship between space dimensions and light and shadow aesthetics, we let the landscape, architecture and interior work hand in hand to collide with different chemical reactions, allowing people to form an immersive artistic experience, to explore the heart and discover the self.
黑色散置的砾石,白色的水磨石,阳光透过植物,从指缝穿透而过。雨林用光影写诗,水系与植物空间相互渗透,给整体空间蒙上了一层浪漫的面纱,展现出一个梦幻般的画境。
With scattered black gravel and white terrazzo, the sun shines through the plants and the fingers. The rain forest uses light and shadow to write poems, and the water system and the plant space penetrate each other, covering the whole space with a romantic veil, showing a dreamlike painting environment.
中庭作为衔接前后场的纽带,掩映在被水汽抹开的葱茏之后,巨大的阔叶植物与苔藓类植物碾碎了往来的风声,构造了一个微缩的热带雨林,绿意流淌,生生不息。
The atrium serves as the link between the front and the back courts. It is hidden behind the lush greenery that has been wiped away by water vapor. The huge broad-leaved plants and bryophytes crushed the sound of the wind, forming a miniature tropical rain forest with flowing greenery and endless life.
▽中庭鸟瞰 Aerial view of the atrium
▽热带雨林感的休闲空间 Tropical rainforest-like leisure space
有海的城市总是浪漫的,水雾是风从海面送来的明信片,平静却充满向往的热烈,我们将心神散落其中,仿佛坠入一场奇幻的梦境。
A city with a sea is always romantic. The water mist is a postcard sent by the wind from the sea. It is calm but full of longing enthusiasm. We scattered our hearts in it, as if we fell into a fantasy dreamland.
关于江东麓岛的最初想法,我们希望在延续麓湖特色的前提下,打造一个具有一定海南特质的体验展示区。于是,立足于江东麓岛的整体规划——飘浮的绿岛,参照立体公园的概念,我们打破建筑组团对景观社交空间的界定,在平行空间上以交叉、融合、并列的手法,串联起湖水、湿地、草地与森林,形成丰富且连续的生态系统,促进物种多样性发展。
Regarding the original idea of Luxe Island, we hope to create an experience exhibition area with certain Hainan characteristics while continuing the characteristics of Luhu. Therefore, based on the overall plan of Luxe Island -the floating green island, and referring to the concept of a three-dimensional park, we broke the definition of the landscape social space setting by the architecture group, and connected the lake in the parallel space by crossing, merging, and juxtaposed. Wetlands, grasslands and forests form a rich and continuous ecosystem to promote the development of species diversity.
在这里,森林与湿地没有边界,人与自然没有边界,人的情绪随空间而流动,整个场所都浸润在绿意里。在这样一个场所之中,我们希望参观者能停下来,与空间对话,与自我对话,读懂时间的语言,让艺术成为生活的日常。
Here, there is no boundary between forest and wetland, and neither man nor nature. Human emotions flow with space, and the whole place is immersed in greenery. In such a place, visitors can slow down their pace, talk to space, talk to themselves, understand the language of time, and make art a daily routine of life.
项目案名:江东麓岛 言·艺术馆
委托业主:万华集团海南事业部
景观设计:广州山水比德设计股份有限公司/长沙莫比景观规划设计有限公司
景观施工:海南兴源景观工程有限公司
建筑设计:肆零建筑工作室
规划及建筑深化设计:万华蜂巢工坊
室内设计:ENJOYDESIGN
雕塑设计&制作:广州万瑜雕塑有限公司、深圳市诺亚环球景观规划有限公司
摄影摄像:广东新山水文化发展有限公司、河狸Holi、形在摄影
视频制作:广东新山水文化发展有限公司
景观面积:42080㎡
设计时间:2020年3月-2020年11月
建成时间:2021年7月
Project name: Luxe Island Yan•Art Gallery
Entrusted Owner: Hainan Business Department of Wanhua Group
Landscape design: Guangzhou S.P.I Design Co., Ltd./Changsha Moby Landscape Planning and Design Co., Ltd.
Landscape construction: Hainan Xingyuan Landscape Engineering Co., Ltd.
Architectural design: Si Ling Architecture Studio
Planning and architectural deepening design: Wanhua Honeycomb Workshop
Interior design: ENJOYDESIGN
Sculpture Design & Production: Guangzhou Wanyu Sculpture Co., Ltd., Shenzhen Noah Global Landscape Planning Co., Ltd.
Photography: Guangdong Xinshanshui Culture Development Co., Ltd., Beaver Holi, Xingzai Photography
Video production: Guangdong Xinshanshui Cultural Development Co., Ltd.
Landscape area: 42080㎡
Design time: March 2020-November 2020
Completion time: July 2021
“ 在地性的空间设计,不止于形态之美,模糊的边界,赋予艺术与自然人文。”
审稿编辑:王琪 -Maggie
更多 Read more about: 山水比德 Guangzhou S. P. I Design Co., Ltd.



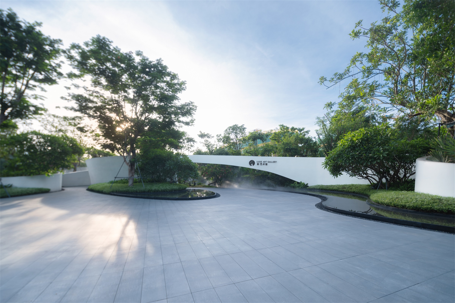
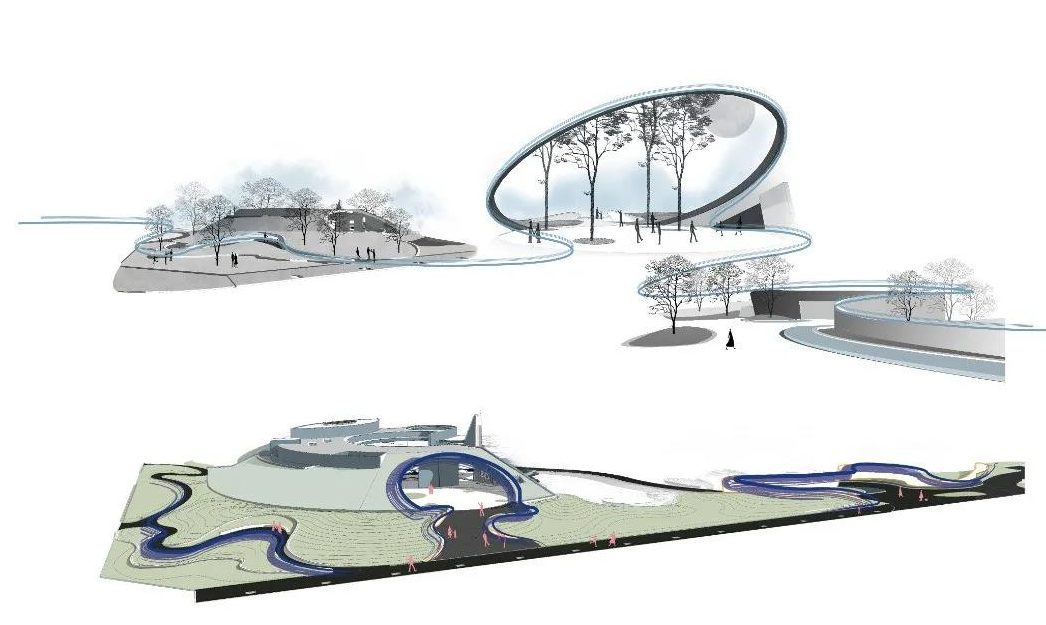
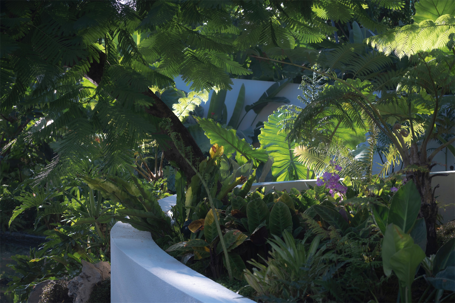
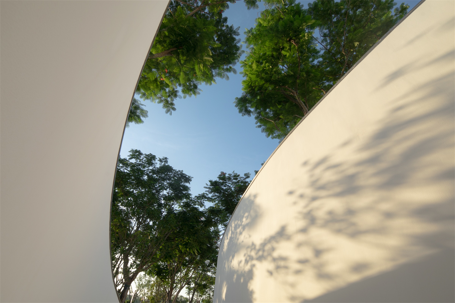
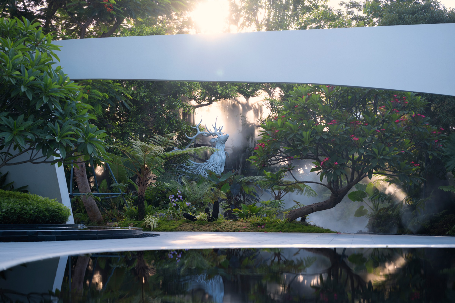
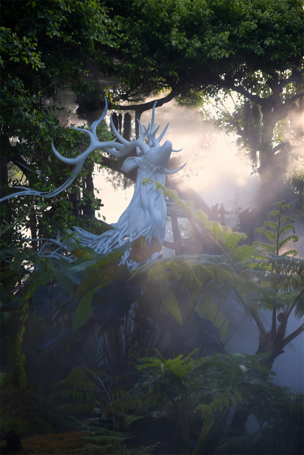
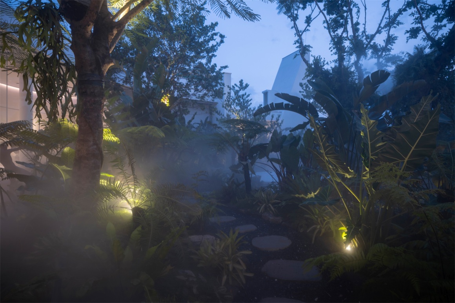
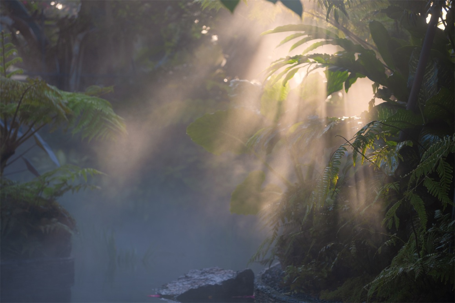
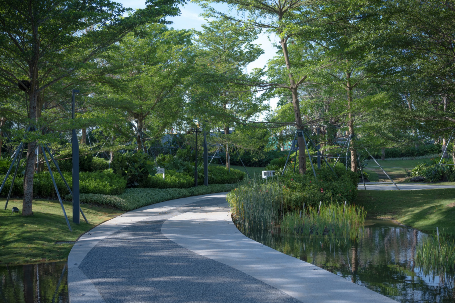

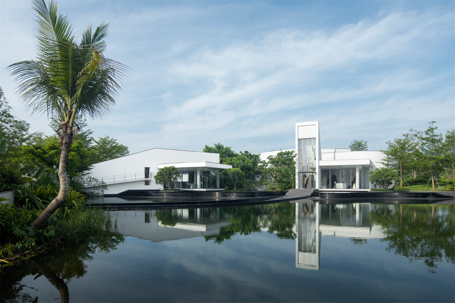
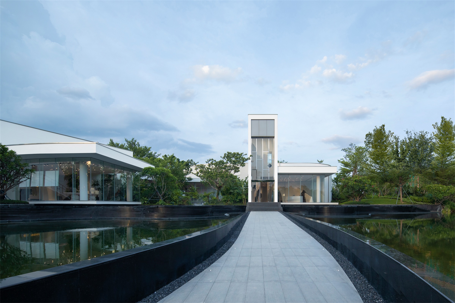


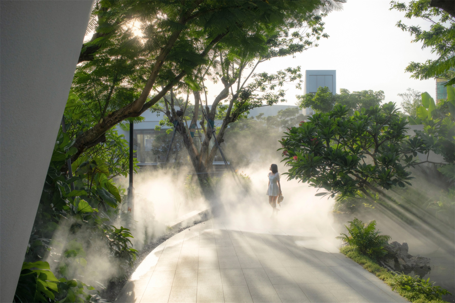
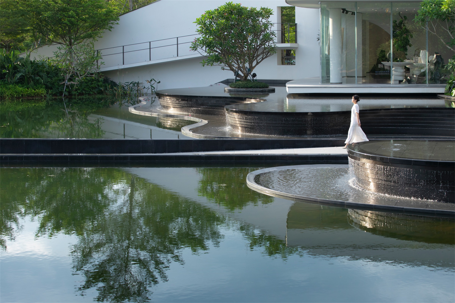




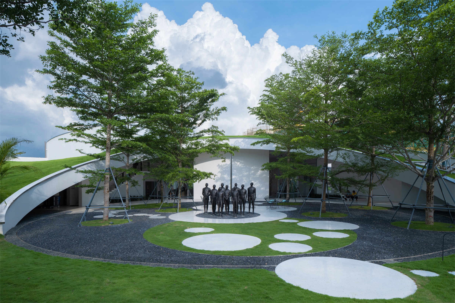

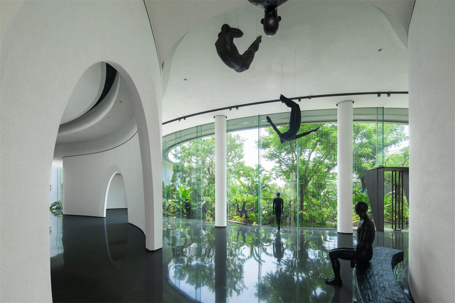

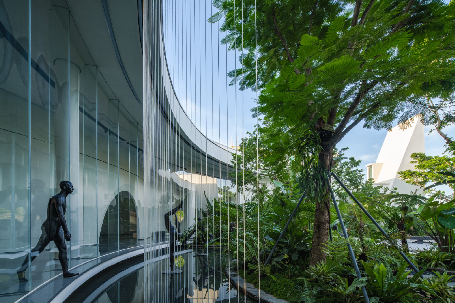
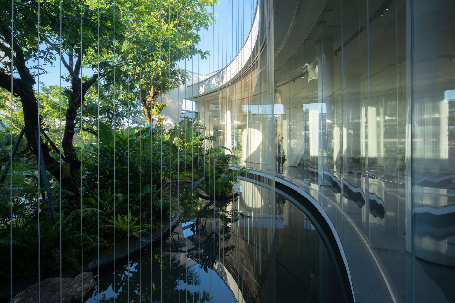
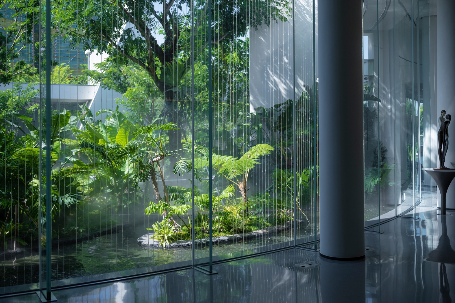
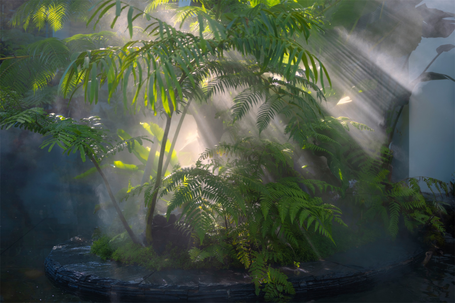


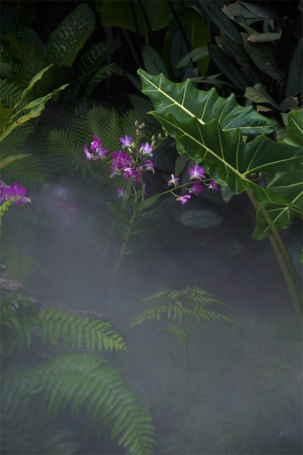

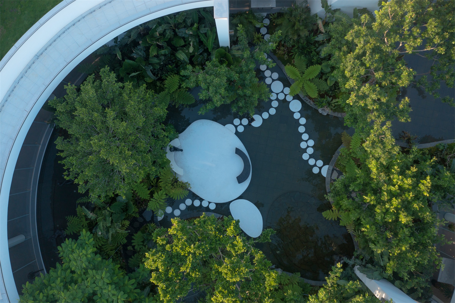


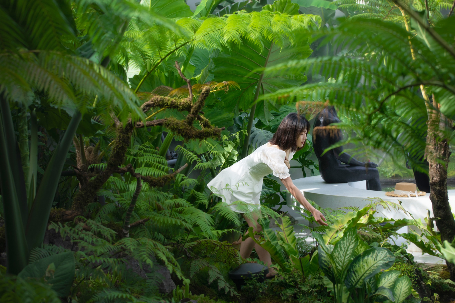
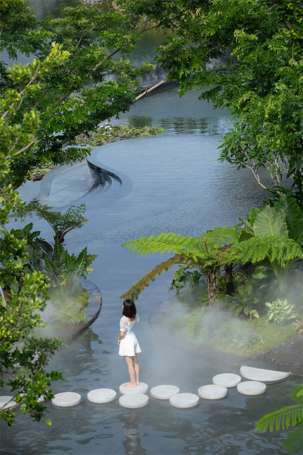
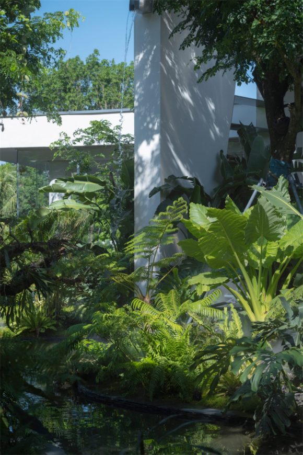
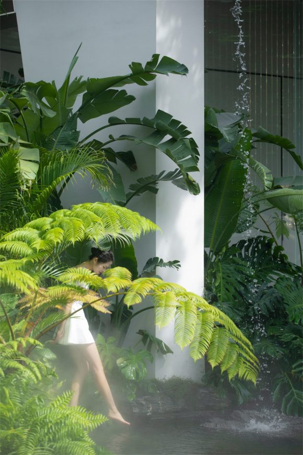
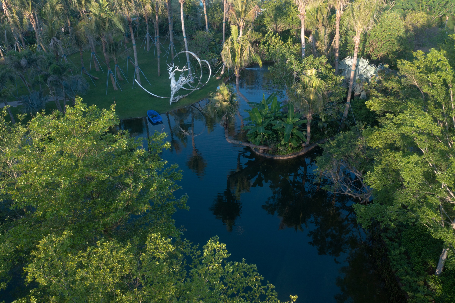
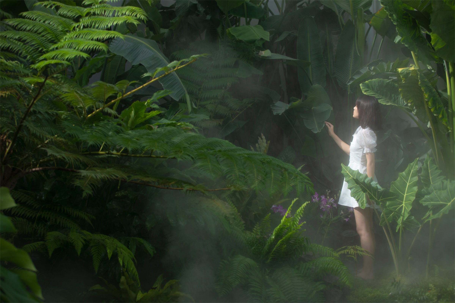


模特好看