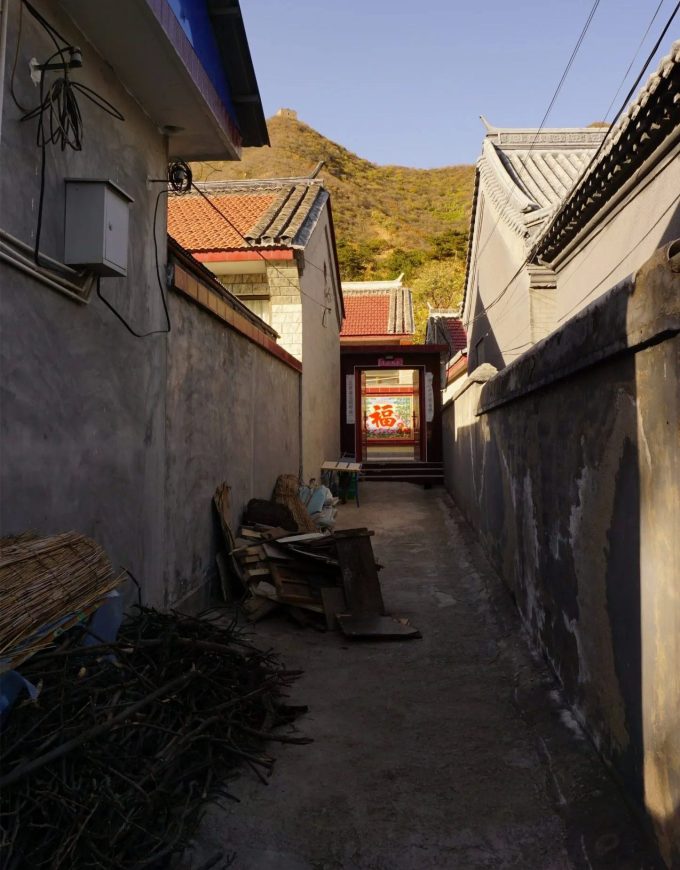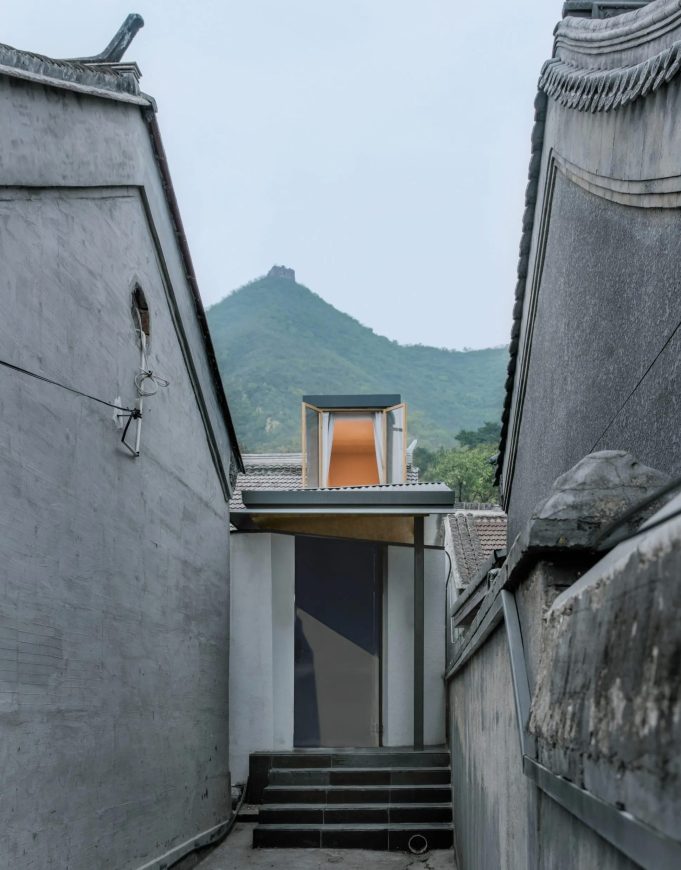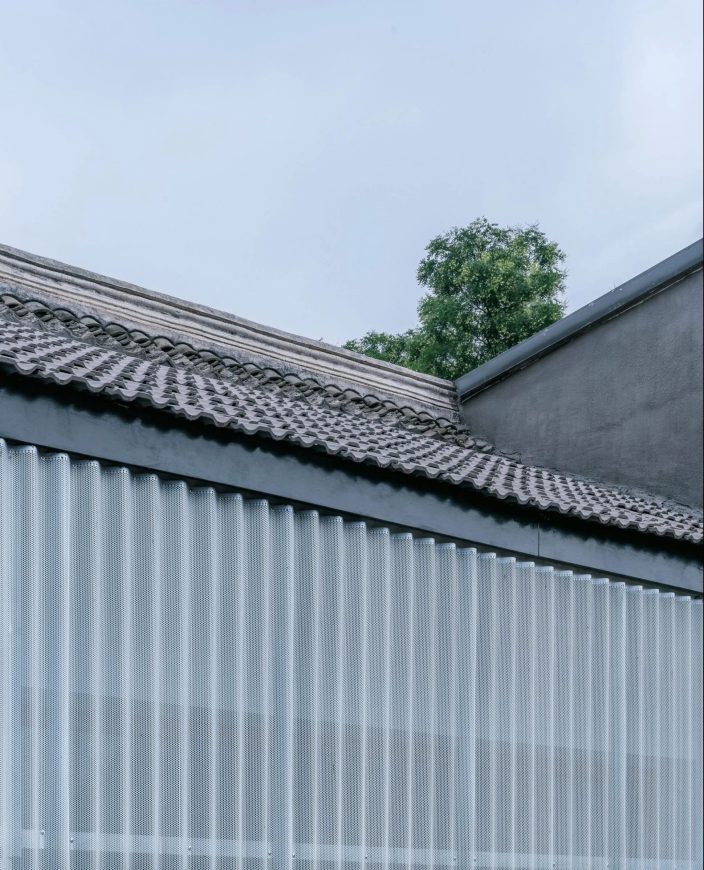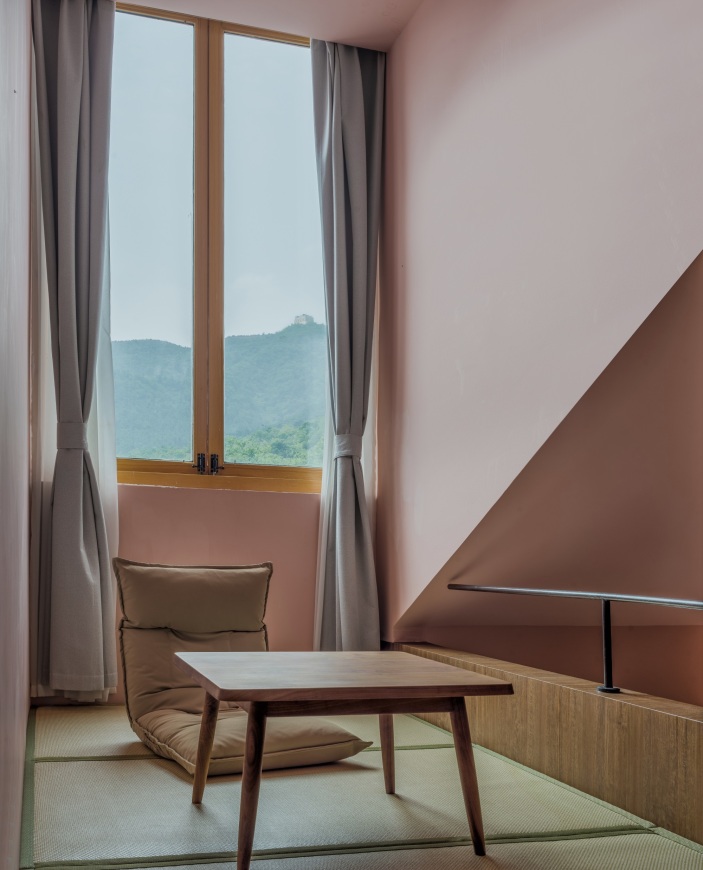本文由 大料建筑 授权mooool发表,欢迎转发,禁止以mooool编辑版本转载。
Thanks DL Atelier for authorizing the publication of the project on mooool, Text description and images provided by DL Atelier .
大料建筑:2020年底,北京怀柔水关长城附近,我们同时为小喜民宿设计了三个院子,比起叫民宿也许乡间旅店更为贴切。
DL Atelier:At the end of 2020, near the Great Wall at Shuiguan in Huairou, Beijing, we designed three projects for Xiaoxi B&B simultaneously, perhaps it is more appropriate to call them rural hotels than B&Bs.
▽项目视频 Video
游戏民宿B&B and Games
我设计也开过此类旅店,会喜欢能够“脱离日常”居住体验和具有“此时此地”生活方式的。而作为载体的房子,首先并不是“家建筑“,因为鲜有主人的真实生活与记忆,却更像是具有上述特点的“主题乐园”,在真实与幻境间抽离往复的游戏罢了。
既然是游戏,必然有规则,业主要求简明,尽量保留现有房屋的前提下三个院子三个模样。而具体的玩法,我们来编。
I have designed and run such hotels before, and I would love to have a unique living experience of “breaking away from daily life” and a lifestyle of “here and now”. Architecture, as a carrier of this conception, is not a “home building” in the first place, for it holds little real life and memory of the owner, instead it resembles a “theme park” with the characteristics above, a reciprocating game between reality and fantasy.
Since it is a game, there must be rules. The owner’s requirements are simple: to keep the characters of the three existing houses. And we will make up the rules.
危险长城 The Great Wall and the Danger
场地难得,明长城近在咫尺,强烈的特征成了不可忽略的吸引,反而使得我多少有些排斥。
我的习惯是找这事跟人的情感关系,而长城何以动人?恰因其超人的存在。它并不源于埃及金字塔,纳斯卡线条那种人类与神对话的情由,长城是由“危险“而来。因对“危险”的恐惧,而择选了最“危险”的山脊,这足以改变大地维度的能量和勇气,即使我们从小熟知,但当亲身所处,仍会被情理之中的意料之外所不禁动容。
因此,在安身为本的建筑中制造些许“危险”挑拨,倒是让我提起了兴致。是否会带来不同的刺激和力量呢?我不知道,但好奇。
于是便把这场游戏设定为关于“危险”三出戏。
The site is unique with the Great Wall from the Ming Dynasty close at hand. The strong characteristics have become an attraction that cannot be ignored, which makes me more or less reluctant.favysaxz
My habit is to look for the emotional relationship between things and people. Yet how is the Great Wall touching? Through its superhuman existence. It does not originate from human’s willings to talk to God like the Egyptian pyramids or the Nasca Lines. The Great Wall comes from “danger”. Out of the fear of “danger”, we chose the most “dangerous” mountain. This energy and courage powerful enough to change something as great as the earth, even though we have known it from an early age,still fantasize us by this expected surprise when we face it.
Therefore, to create a little “danger” provocation in the construction of settling down architecture makes me interested. Will it bring some different stimulation and strength? I don’t know, but I’m curious.
So we set the game as three small attempts about “danger”.
▽场地整体平面布局 Overall layout of the site
▽危险关系概念图 Hazard relationship concept map
现在,先说第一出戏。Act I
《鹞子落》《Harrierfall》
鹞子峪堡是明代万历年间修筑的长城外延工事,崎峻“北京结“西侧的必经狭道,自古常有猛禽出没,故得名。失去军事功能后,依然住着十几户人家,虽然房屋早已迭代重建,但600年的城石和300年的古槐, 还是难免令人轻声薄语,唏嘘岁月。
顺着乡道远远便可望到石头垒筑的城墙,南侧有一拱圈门洞,穿过城门古槐迎面,但院落并不好找,左拐右拐,藏在窄巷的尽头。
游戏中,“危险”也应先藏起来,安逸踏实是体验的开始。
Harrier Castle is an extension of the Great Wall built during the Wanli period of the Ming Dynasty. “Beijing knot” route must pass through these narrow roads. Since ancient times, raptor birds have often haunted it, thus it got its name. After losing its military function, more than a dozen families still live in it. Although the houses have been rebuilt repeatedly, the 600 years old castle stone and 300 years old ancient locust tree still stur our mind with the signs of old times.
Along the three meters wide country road, the stone castle wall can be seen from a distance. The wall is four to five meters high with an arched doorway in the south. The ancient locust tree straightly face the castle gate, but our house is not easy to find. Turn left and right, it hides at the end of a narrow lane.
In a game, “danger” should also be hidden at first, and ease and sureness are the beginning of the game experience.
▽改造前场地鸟瞰 Aerial view of the site before the transformation
▽城墙拱门 Wall arch
▽剖面概念 Section concept
▽项目鸟瞰 Aerial view
场景一:留一盏灯 Scene 1: Leave a Light
窄巷尽头,便是院落门口,门后建筑屋顶架起一座小小的阁楼。傍晚,粉色内墙所映射出红色的光,照的阁楼如灯,悬于院门口与烽火台之间,温暖的等待着。
像《一代宗师》中,叶问深夜归来,看到妻子总会留一盏灯,意味着有人在,便是相处的默契,便是生活既是家。
At the end of the narrow lane is the gate of the courtyard, behind which a small attic is built on the roof. In the evening, the pink interior wall reflects the red light, which makes the attic look like a lamp, hanging between the gate and the beacon tower, waiting warmly.
In The Grand Master, every time Ye Wen came home late at night, he would always see a light that his wife left, which meant that someone was there. This is a tacit understanding, and also represents life and home.
▽改造前后的院落门口 The courtyard gate before and after the renovation
▽屋顶阁楼 Roof attic
▽温暖的傍晚时分 It’s a warm evening
场景二:静卧闲看 Scene 2: Reclining and Watching
进门来,原本院子有些空旷,于是便沿建筑出挑屋檐,形成宽敞围廊,适宜安坐其下。而压低的屋檐,一方面更为踏实,并且将室内视野上下划分开,其上框景远眺长城,其下实木开启扇的温度感与庭院更亲近连接。室内家具尺度都低矮些,并下沉了休息围坐的地方,放低姿态,换种视角,身体变化或可感知更多可能的美好。
Entering the gate, the original courtyard was empty, so we let the eaves of the building stretch out to form a spacious corridor, which is suitable for sitting under it. The lowered eaves, on the one hand, offer a more stable atmosphere , and separate the upper and lower indoor view. The upper frame view overlooks the Great Wall, and the solid wood open fans below present a sense of warmness and form a connection with the yard. The height of indoor furnitures is lower, and the place where people sit or lie down even sinks down to be closer to the ground, offering a quiet view out of the window. Lower your posture, change your perspective, and perceive the beauty of more possibilities with your body.
▽建筑改造前 Before building renovation
▽建筑改造后 After building renovation
▽室内空间 Interior space
▽透过落地窗看向庭院 Looking out into the courtyard through the French Windows
▽庭院夜景 Courtyard night view
场景三:邀入古槐 Scene 3: Invitation to Ancient Locust Tree
我喜欢堡中的古槐,想把他装进院子。东侧的屋檐调整到合适的高度既屏蔽了杂乱又恰好露出树冠。四周建筑均用银色金属穿孔波纹板包裹,闪烁模糊,净化背景。西侧保留的二层小楼,波纹板之上全部打开,院中不再点缀其他植物,使得玻璃幕墙中的古槐绿影更加突显,吸引着人们登楼一观其全。
I particularly like the ancient locust tree in the castle and am willing to invite it into the yard. The eaves on the west side were adjusted to a proper height that not only shielded the clutter but also exposed the crown of the tree. The surrounding buildings are covered with silver metal corrugated perforated plates, which flicker vaguely and purify the background. The two-story small building on the east side completely opens up above the corrugated boards. With no other plant decoration in the courtyard, the ancient locust’s green shadow in the glass curtain wall becomes more prominent, attracting people to climb up the building to enjoy its view.
▽庭院改造前 Before courtyard renovation
▽庭院改造后 After courtyard renovation
场景四:独上危楼 Scene 4: Climbing the Dangerous Building Alone
如何上下小楼?如何与挑廊一起围合庭院?如何成为视线焦点的风景?如何营造可游可憩的地方?甚至如何撩拨“危险”以满足我的个人趣味?担子便都压在这座楼梯之上。
How to get up and down the small building? How to enclose the courtyard with the porch? How to become the focus of the landscape? How to build a place to travel and rest? How to even stir up “danger” to satisfy my personal interest? The burden then falls on this staircase.
▽楼梯概念 Staircase concept
▽庭院独具特色的古朴楼梯 The courtyard has a unique antique staircase
▽庭院改造前 Before courtyard renovation
▽庭院改造后 After courtyard renovation
▽楼上空间 Upstairs space
学习叠石也好,模仿前人也罢,我们采用了变化踏步尺度和造型以同时满足攀登和停留的办法。稍有不同的是木头的搭建借用了传统屋架的方式,因我希望它看起来像一座倒塌房屋的废墟,甚至其间还缠绕着一株枯朽的古树,更加荒诞了。遥想梁林两位先生倚靠普化寺梁上的场景,和这里拍照打卡的男女,不知是致敬还是调侃。
After studying the traditional theory and craftsmanship, we adopted the method of changing the scale and shape of stair steps to meet the requirements of climbing and staying at the same time. What is slightly different is that the construction of wood borrows the way of ancient building roof truss, because I hope it could look somehow like the ruins of a collapsed house, and even a dead ancient tree is intertwined in it, which adds to the sense of absurdity. Imagine the scene of Liang and Lin leaning on the beam of the PuHua Temple, and the men and women taking photos here, I’m not sure whether it’s a tribute or a joke.
▽人与楼梯与场地的互动 The interaction between people, stairs and the site
每次登楼还算顺畅,但下楼确需小心,渐渐老化的木头模糊了阶梯的边界感,无法轻易迈步落脚,这倒也消解了怕人跌落摔伤的顾虑,因为“危险”的提示,使人们不得不专注在眼前唯一的事情上,全神全情的魅力在此刻便被拾起。木板间的交叠似乎形成了某种混响,走在上面发出坚实硬朗的踏步声,而人们大多会选择静静的坐一坐,望一望,“鹞子落”。
The climb up the stairs is rather smooth, but people still need to be careful when going downstairs. The aging wood blurs the sense of boundary of the stairs, which makes people unable to easily take a step, and also dispels the fear for falling and injuring. Because of this “dangerous” prompt, people have to pay more attention to the only thing in front of them. The charm of whole-heartedness is picked up at this moment. The overlapping of the boards seems to form a certain reverberation with the sound of steps falling onto the stairs. Meanwhile more people would choose to sit quietly on it and watch the Harrierfall.
▽楼梯细节 Staircase detail
破坏整体 The Wholeness after Destruction
故意营造的“危险”体验,刺激了“安稳”的氛围,反而更加静,更加慢了,局部的“破坏”强化了整体的“稳固”,意料之外的收获。
确实,相较于登上去,我也更喜欢安稳落下来的踏实感,把周遭和内心都收进这里。
The deliberately created “danger” stimulates the atmosphere of “stability”, instead, it becomes quieter and slower here, and the part “destruction” brings out the overall “stability”, which is an unexpected gains.
Indeed, I prefer the sense of steadfastness of settling down rather than climbing up, when I put my surroundings and inside feelings into it.
山林收进来,长城收进来,古槐收进来,性情收进来,自己收进来,凝聚,落地,我们不经意间撒手的,可能恰恰是最需要的回归。
The mountain and forest, the Great Wall, the ancient locust tree, the temperament, and ourselves are collected, condensed, and landed. What we accidentally let go might just be the most needed return.
▽总平面图 Plan
▽一层平面 1F Plan
▽二层平面 2F Plan
地点:北京 怀柔
时间:2020-2021
业主:小喜民宿
面积:用地266m2, 建筑207m2
造价:110万(含景观及软装)
设计:大料建筑
建筑/室内/景观:刘阳,丁月文,胡蓦怀
结构:高雪梅,李平
电气:侯延铭
水暖:果海凤
视频:朱雨蒙工作室
照片:朱雨蒙工作室,熹游迹工作室,大料建筑
施工方:北京大龙建设集团有限公司
材料:木饰面:LG,亚麻地毡:Armstrong
Location : HuaiRou, BeiJing
Time: 2020-2021
Owner: Xiaoxi B&B
Area: 266m2 of land and 207m2 of buildings
Cost: 1.1 million (including landscape and interior decoration)
Design: DL Atelier
Architecture/interior/landscape: Liu Yang, Ding Yuewen, Hu Mohuai
Structure: Gao Xuemei, Li Ping
Electricity: Hou Yanming
HVAC: Guo Haifeng
Video: Zhu Yumeng
Photo: Zhu Yumeng , Xi Youji Studio, DL Atelier
“ “脱离日常”居住体验和具有“此时此地”生活方式的游戏民宿。”
审稿编辑: Maggie
更多 Read more about: 大料建筑













































0 Comments