本文由 境上设计 授权mooool发表,欢迎转发,禁止以mooool编辑版本转载。
Thanks GS Design for authorizing the publication of the project on mooool. Text description provided by GS Design.
境上设计:故事的开始时间为2012年9月6日,万科拿下当时合肥城乡结合部四里河板块约774 亩土地,历时10年“森林公园” 变成了这里的名字,这里也成为合肥最宜居最具影响力的大型综合社区。
GS Design: The story started on Sept. 6, 2012, when Vanke bought the approximately 774 mu of land at Silihe Section of Hefei Urban Fringe Area at the time. In ten years, “Forest Park” became the name of here, the most liveable and influential large integrated community in Hefei.
PART 1 新城焕新 NEWTOWN RENEWAL
项目背景丨PROJECT CONTEXT
“森林公园”社区历经10年发展,越来越多的居民在此安居乐业,已经形成一个集公园、商业、养老、教育、居住为一体的综合社区。这里承载着约4万人口的日常生活,其中包括约8000个学龄前儿童和5000个初中小学在校学生。随着社区人口趋于饱和,连同社区逐步开发动态建设等自身原因,社区风貌的统一性、交通与安全隐患、公共设施老旧与缺失等越来越多的环境问题也随之而来,因此在10周年之际再次对核心街区做一次全面环境体检并从区域功能和品质方面进行提升,本次焕新也是对成熟新城更新的一次探索。
After development for ten years, “Forest Park” community has attracted more and more residents to live and work here in peace, forming a compositive community integrating park, business, providing for the elderly, education and dwelling. The place carries the daily life of around 40,000 people, including around 8,000 preschool children and 5,000 students in primary and secondary schools. As the population grows increasingly saturated in the community, and due to the gradual development of dynamic construction in the community among other reasons, emerge more and more environmental problems, such as the unity of its appearance, potential transportation and safety hazards, and the ageing and lack of infrastructure. Hence the overall environmental inspection of the core block for improvement in terms of the functions and quality of the region on the 10 th anniversary of the establishment of the community. The renovation is also an exploration towards mature urban renewal.
▽规划鸟瞰与建成鸟瞰 Planning and building a bird ‘s-eye view
▽不同时间段下的场地鸟瞰 Bird ‘s-eye view of the site at different time periods
遵循最初的规划社区生活沿着固镇路开展再向南北两侧发散,东起四里河路西至绿柳路全长1km,自东向西分别规划有集中商业、情景商业、社区中心、长者服务中心、中学小学及幼儿园。每天老中青三代4万人在这条车行道路与两侧建筑的中间地带川流不息,发现并解决其中的问题提供更便捷舒适的生活就是本次焕新的核心内容,也是森林公园社区再次萌芽新生的契机。
According to the initial planning, community life develops along Guzhen Road, and expands to the south and north. Stretching for 1km from Silihe Road in the east to Lyuliu Road in the west, concentrated business, situational business, community center, service center for the elders, primary schools, secondary schools and kindergartens. Every day, 40,000 people composed of the old, middle-aged and young, come and go in an endless flow on the motorway and the intermediate zone between buildings on both sides. Finding and solving problems, and offering more convenient and comfortable life are crucial to the renovation this time as an opportunity for the sprouting and new birth of the forest park community.
PART 2 十年十景 TEN YEARS TEN SCENERY
社区更新的基本策略就是因地制宜,随机而变,所以更新的场地形态和内容形式都是根据现场问题而决定的,我们在不同时间段沿着道路进行观察、采访和踏勘并结合市民日常生活的心声,找到了10个焕新场景,正好契合社区10周年这个主题,打造森林公园社区的“十年十景”。
The basic strategy of community renewal is to adapt to local condition, and go with the times, therefore, the venue form, content and format of the renewal all depend on problems on site. We observed, interviewed and investigated along the road at different periods and found 10 scenarios for renewal in combination with citizens’ heartfelt wishes in daily life, which happens to fit in with the theme of the 10 th anniversary of the community through building “Ten Sights in Ten Years” for Forest Park community.
▽场地空间布局与节点分析 Site spatial layout and node analysis
萌芽之境 丨THE LAND OF BUDDING
萌芽之境位于固镇路四里河路口,是东边门户,北侧就是商业万科广场,因此这里是最重要的形象展示点也是人员聚集区,焕新工作首先利用隔离花箱对原本混乱的非机和人行交通进行梳理提升安全性,然后将老旧的LOGO 焕然一新,再利用原有市民公约墙结合铺装修复和灯光设计打造了“萌芽” 特色小品,新材料不锈钢与玻璃和原有的红砖耐候钢板形成反差,仿佛一颗颗嫩芽从现有环境中破土而出。
Realm of Sprouting is located at the intersection of Silihe Rd. and Guzhen Rd.As the eastern gateway, it’s south to Vanke Mall. Therefore, the most important image display point here is also crowded. First of all, the renewal takes advantage of shielded flower boxes to sort out the originally chaotic non-driveways and pedestrian streets to promote security. Secondly, the aged LOGOs take on an altogether new aspect. Then, the original civic convention walls are combined with auxiliary repair and lighting design to build the special “Sprouting” sketch, with the new material of stainless steel and glass contrasting against the original red-brick weather-resisting steel plates, as if grains of tender shoots breaking through the soil in the existing environment.
▽场地改造前后 Before and after site transformation
▽设计分析 Design analysis
▽萌芽元素 Germinal element
▽形象展示空间鸟瞰图 Aerial view
森之展廊丨FOREST GALLERY
森之展廊位于第四十五中学南侧,原本此处就有一个廊架但极度缺乏存在感,平平无奇无人问津,但这里其实是商业和学校的交汇点人流量很大,所以焕新工作就是充分激发场景的流量,设计先是在廊架顶部加置玻璃增加庇护性,同时增加座椅和花箱提供场景可聚集使用的条件,然后利用三个立面将森林公园社区10年成长的故事以及美好社区的运营理念进行展示并与来此休憩的市民产生互动,充分激发社区居民的认同感和自豪感。
Corridor of Forest is located to the south of No. 45 Middle School, where there used to be a gallery frame, only lacking a sense of existence and left without anybody to care for it due to its mediocrity. However, it’s actually a junction of business and schools, with great human traffic. Therefore, to renew the place is to fully stimulate the traffic of the The design installs glass at the top of the gallery frame to add to its protectiveness. Meanwhile, benches and flower boxes are added to provide for the clustered use of the scenes. Then, three facades are made use of to display the growth of Forest Park Community in a decade and its operation concept of beautiful community, so as to interact with citizens coming here for a rest, in an effort of fully stimulate the sense of identification and pride among residents of the community.
▽场地改造前后 Before and after site transformation
▽设计分析 Design analysis
▽文化展示墙分析 Analysis of cultural display wall
▽焕新的场地,让更多的市民愿意来此休憩互动 Revitalize the site, so that more people are willing to rest and interact here
动物派对丨ANIMAL PARTY
动物派对同样位于第四十五中学南侧现场原有的三块塑胶场地,其中两块安置了活动器械,但老旧破损的地垫确实大煞风景同时存在安全隐患,由于本次焕新的低成本原则所以仅对地垫进行焕新并简单补充了两组活动器械,设计灵感来源于隐藏在森林中的动物,从动物的皮肤抽象出地垫的肌理,更新完成后趣味性的增加也进一步激发了场景的吸引力。
Animal Party is also located on the original three rubber sites to the south of No.45 Middle School. Two of the sites are installed with sport equipment, but the old and damaged mats are indeed a wet blanket with potential safety hazards. According to the low-cost principle of the renewal, only the mats are renewed, and two simple groups of sport equipment are supplemented. This design is insipred by animals hidden in forests. The texture of the mats is abstracted from animal skins, adding to the fun of the scene after renewal, while further boosting its attractiveness.
▽场地改造前后 Before and after site transformation
▽地垫翻新的肌底概念来源于森林中动物表皮丰富的图案, 结合10周年的纪念宣言组合成新图腾 The textile concept of renovating mats originates from the rich pattens on animal skins in the forest, forming new totems in combination with the commemorative declaration at the 10 th anniversary.
▽更新的场地充满趣味性,进一步激发了场景的吸引力 The updated venue is full of fun, further stimulating the attraction of the scene
智慧森林丨INTELLIGENT FOREST
智慧森林位于南门小学西北角,设计的出发点源于更新前的一次现场踏勘, 我们看到放学时间这里混乱不堪的交通以及摩肩接踵又无处安放自己的家长们。所以设计希望通过护栏、宣传墙、台阶坐凳以及花箱的组合将这个节点提升为一个集校园文化展示、日常休憩、学生玩耍以及放学时有序组织为一体的定制化场景。
Forest of Wisdom is located at the northwestern corner of Nanmen Primary School. The design originated in an on-site survey before renewal. We saw the chaotic traffic and students’ parents rubbing shoulders with each other and feeling out of place after school. Therefore, we wish to upscale the place as a custom-made scene integrating display of campus culture, repose, entertainment and orderly organziation of students after school through the combination of rails, publicity walls, stools on the steps and flower boxes.
▽场地改造前后 Before and after site transformation
▽设计分析 Design analysis
▽定制化节点的多元化场景使用 Diversified scenarios for customized nodes
木林之境丨THE LAND OF THE WOODS
木林之境是西面门户,设计在这里希望整个一公里的森林公园能从东面“萌芽”开始,在这里木已成林,同样“木林” 也暗寓着睦邻友好的社区氛围,所以我们创造了这样一组立体的LOGO字,这组大字不仅仅有标示性功能,更要给居民们创造交流互动的环境,带来社区睦邻生活的乐趣。
Realm of Mulin is the western gateway. The design is to start the forest park that stretches for 1km from “Sprouting” in the east. The trees have become a forest here; meanwhile, “Mulin” also stands for friendly community atmosphere in the neighborhood. Therefore, we’ve created such a group of three-dimensional LOGO, functioning as indicators while creating an environment for the communication and interaction among residents, bringing fun to the harmonious neighborhood of the community.
▽场地改造前后 Before and after site transformation
▽设计分析 Design analysis
▽文字造型坐凳 Character-shaped Stools
▽睦邻友好的社区氛围 Neighborly and friendly community atmosphere
PART 3 焕新策略 UPDATE STRATEGY
交通组织丨TRAFFIC ORGANIZATION
针对部分区域非机动车与人行动线交叉,非机动车停车区域缺失、机动车无序停放等交通问题,本次焕新的第一个主要命题就是沿固镇路做了一次系统性的交通梳理,针对不同区域的使用需求规划和增加了非机动车停放点,通过完善隔离带疏导交通,改造后人行与非机动车与机动车将各行其道。
Regarding the overlapping of non-driveway and pedestrian moving lines, lack of parking lots for non-motorized vehicles and disorderly parking of motor vehicles in part of the area, the first and foremost preposition of the renewal is sorting out the traffic along Guzhen Road systematically, planning and increasing parking lots for non-motorized vehicles according to the demands of different areas, relieving traffic congestion through perfecting median strips, and after transformation, pedestrians, non-motorized vehicles and motor vehicles will go their separate ways.
▽规划更新后的街道空间 Plan the updated street space
▽新旧对比 Contrast between old and new
功能完善丨FUNCTIONAL PERFECTION
在调研中发现街区的城市配套设施老旧以及明显数量不足,另外部分区域道路铺装损坏,电箱外露在人行道中间等情况也较为普遍,造成诸多不便与安全隐患。因此本次更新对铺装进行了局部修缮,对儿童活动区域塑胶进行翻新,在聚集性广场和商业步行街及幼儿园东南侧街角等区域定制了个性化休憩设施,提升了城市空间的便捷性和舒适性。
The survey found that the supporting urban facilities in the block were aged and suffered from a conspicuous shortage. Besides, the road pavement in some area was damaged, with electric boxes exposed in the middle of the pedestrian streets among other commonplace circumstances, causing many inconveniences and potential safety hazards. Therefore, this renewal has renovated the pavement partially and the plastic cement of the children’s activity area, customizing individualized entertainment facilities in areas such as gathering plazas, commercial pedestrian seetreets and the southeastern street corners of the kindergarten, improving the convenience and comfort of the urban space.
▽提升后的城市空间 The elevated urban space
▽新旧对比 Contrast between old and new
形象提升丨IMAGE ENHANCEMENT
对于社区内市民关注度和参与度较高的节点进行形象升级,包括东侧四里河路入口广场的昭示性LOGO设计、庐园入口区域打造、紫荆路固镇路东南角商业广场提升、利用第四十五中学南侧现有休闲亭改造为社区文化展廊、南门小学街角文化墙设计等一些列场景焕新。
The image of areas of great focus and involvement among citizens of the community is upgraded, including a series of scene renewal such as the declarative LOGO on the plaza at the entrance to Silihe Road on the east, forging of the entrance to Lu Garden, elevating of the commercial plaza at the southeastern corner of Zijin Rd. and Guzhen Rd., and the design of cultural walls at the street corners of Nanmen Primary School.
▽新旧对比 Contrast between old and new
氛围营造丨ATMOSPHERE CREATION
在整个提升中希望通过符合当代审美的现代设计,更多的绿化介入,将沿固镇路核心街区打造为一条人与自然融合、充满轻松趣味氛围的社区街道,将社区生活引领到一个新的高度。
We wish to forge a community neighborhood integrating man and nature in a relaxing and interesting atmosphere in the core block along Guzhen Rd. through modern design conforming to contemporary aesthetics and more afforestation, so as to elevate community life to a new level.
▽局部鸟瞰 Aerial view
微更新与低成本丨UPDATE WITH LOW COST
本次更新的范围虽有一公里长,并且有十年十景众多特色节点,但对成本的控制非常严格,这也是在焕新之初就制定好的目标之一,正因为是新城更新,很多现有设施也不至于老到需要推倒重来,所以微更新在此次设计中随处可见,设计尽量做到物尽其用,比如拆下来的老旧logo在街区其它地方二次上岗,很多小品都是新老结合通过嫁接的形式来实现,对于一些新增设施也是非必要不设计,在非重要节点处也都会尽量设计便于加工的造型来控制成本。
This renewal stretches for one kilometer, with a host of special links incorporated in “Ten Sights in Ten Years”. However, it requires strict cost control, one of the targets set at the beginning of the renewal. Because of the renewal of the city, many existing facilities don’t have to be scrapped and started all over again. Micro-renewal is everywhere to be seen in the design. We try to make the best use of everything. For example, the old logos that have been torn down are recycled in other places, and many sketches are realized through transplating, and combining the new and the old. Facilities are only added when necessary. At unimportant links, we also try to design models easy to process to control costs.
尾声:城市更新的魅力就在于当我们站在同一视角来观察更新前后的同一块场地时,可以直观的感受到焕新后的生活场景变得更舒适更积极更有趣了,是一种清新的烟火气。
The end: Urban renewal is charming because we can feel that the renewed life scenes have become more comfortable, positive and interesting intuitively when we observe the same place before and after the renewal from the same perspective. This is a fresh hustle and bustle.
项目名称:合肥万科森林公园社区焕新
项目规模:一公里
建设地点:合肥庐阳区固镇路
设计时间:2022年
建成时间:2022年
业主:合肥万科企业有限公司
业主管理团队:夏明、王东方、许晨、余超、张靖丰
景观设计:境上设计
标识施工:无锡摩天标识广告有限公司
景观施工:南京韵涵园林景观工程有限公司
摄影:丘文三映
Project name: Hefei Vanke Forest Park Community Revitalization
Project size: 1 km
Construction site: Guzhen Road, Luyang District, Hefei
Design time: 2022
Completion date: 2022
Owner: Hefei Vanke Enterprise Co., LTD
Owner management team: Xia Ming, Wang Dongfang, Xu Chen, Yu Chao, Zhang Jingfeng
Landscape design: GS Design
Sign construction: Wuxi Sky Sign Advertising Co., LTD
Landscape Construction: Nanjing Yunhan Landscape Engineering Co., LTD
Photography: CHILL SHINE
“ 以因地制宜、随机而变的设计策略,探寻城市空间的微更新与改造,打造契合社区文化、妙趣横生又充满参与性的社区公共生活场景。”
审稿编辑:Maggie
更多 Read more about:境上设计




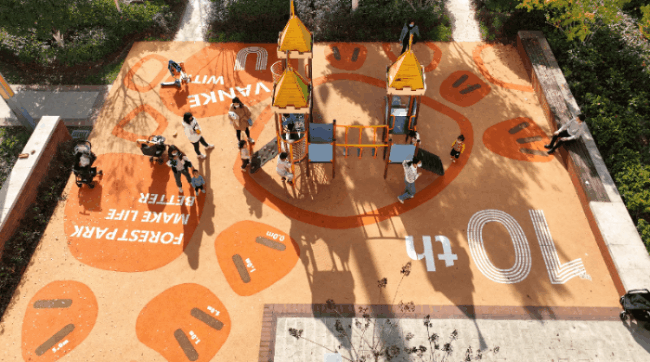
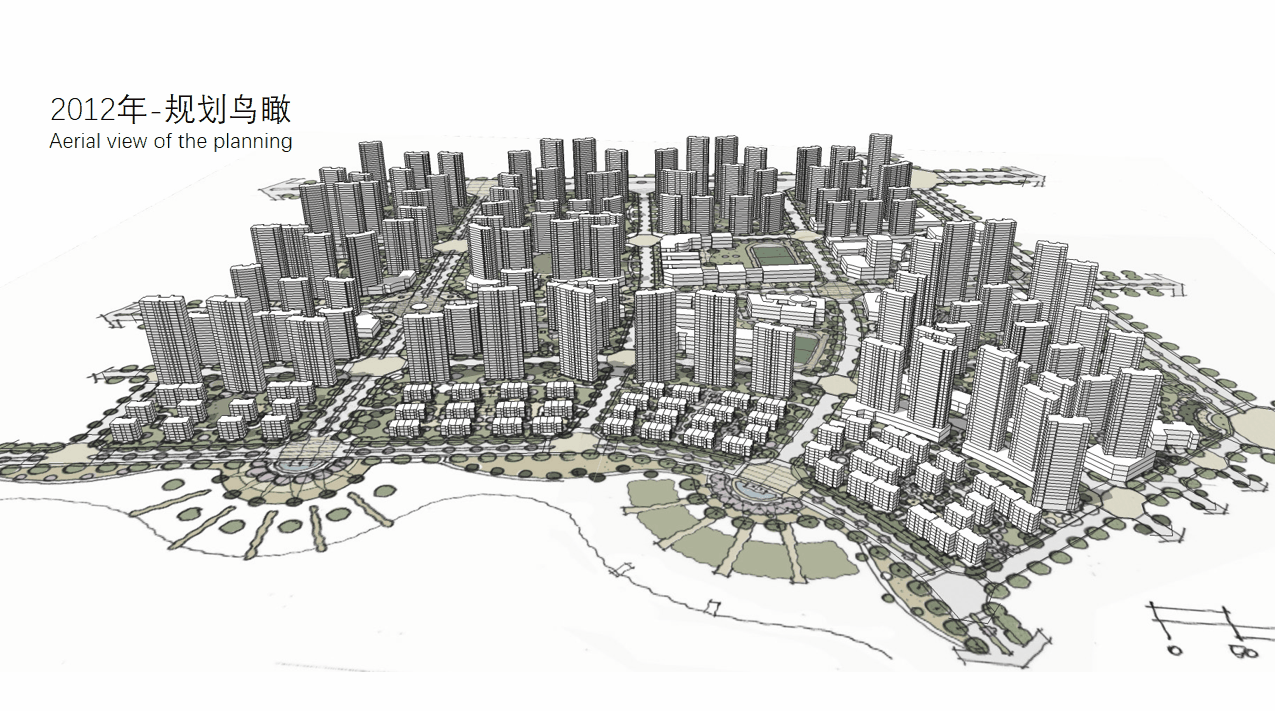
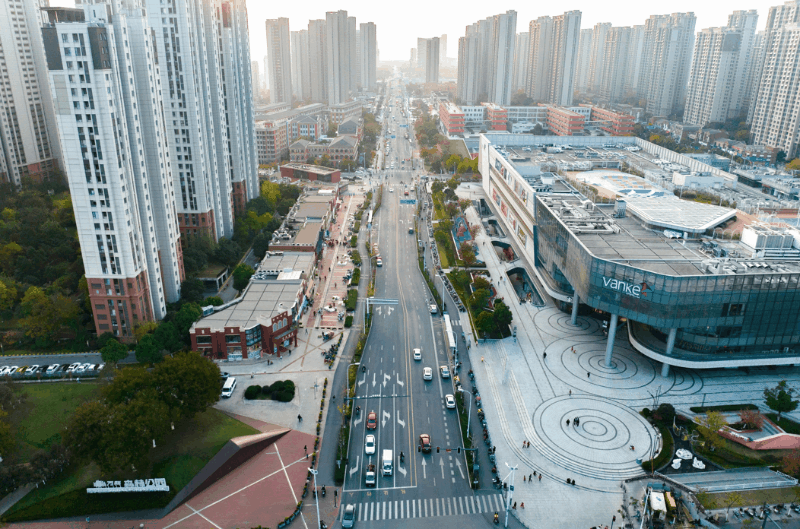

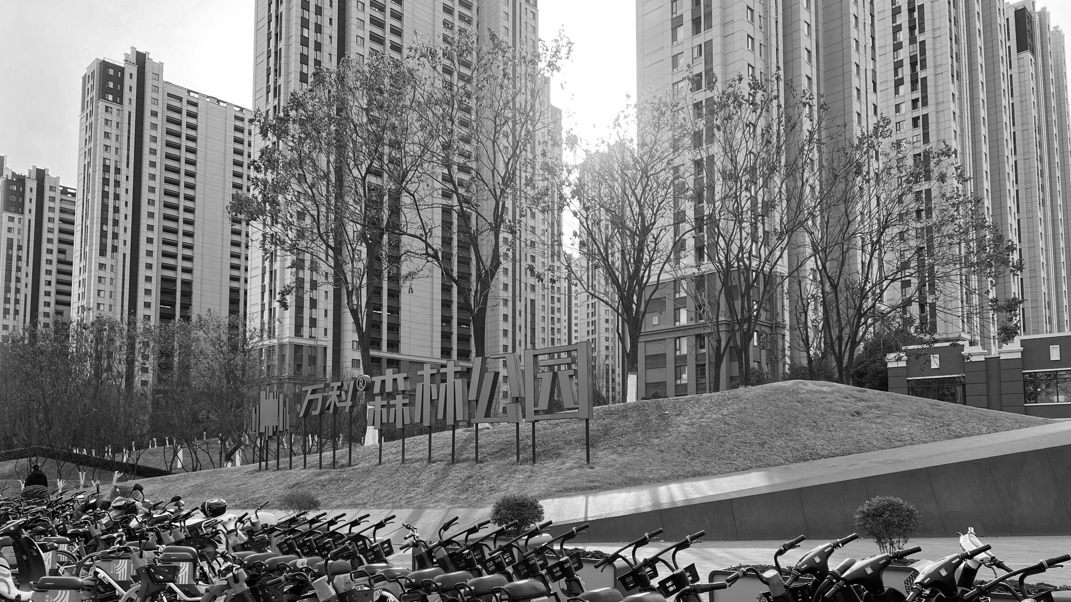
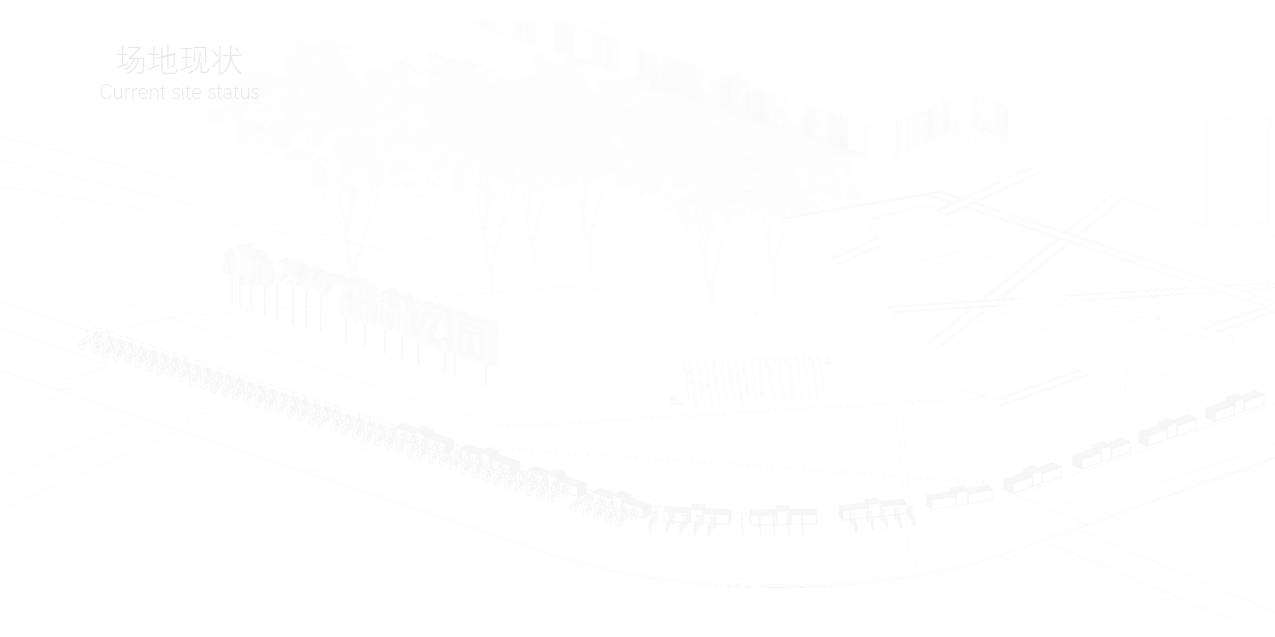












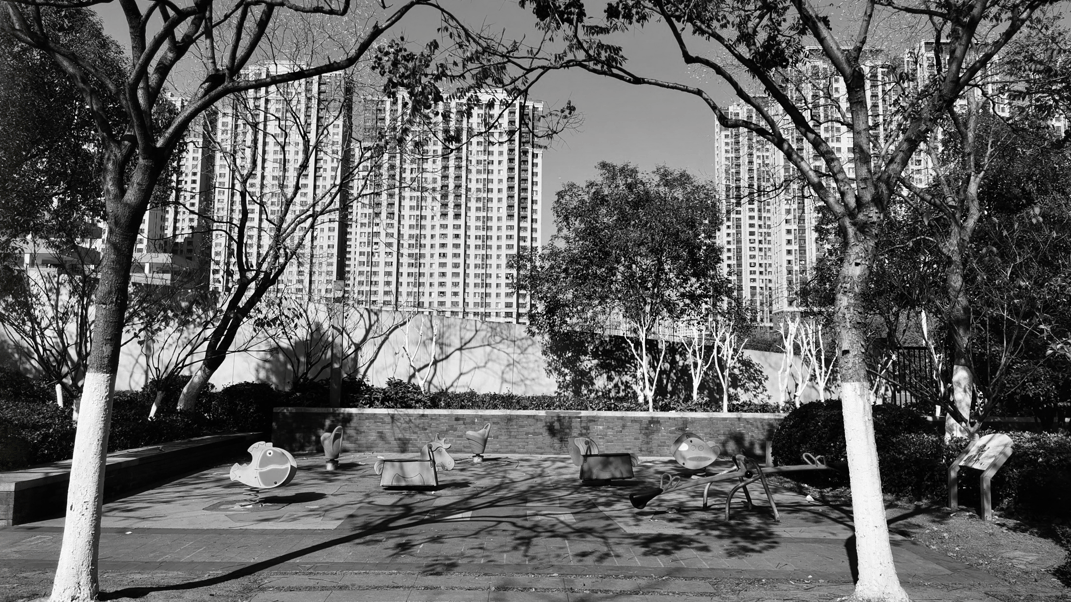











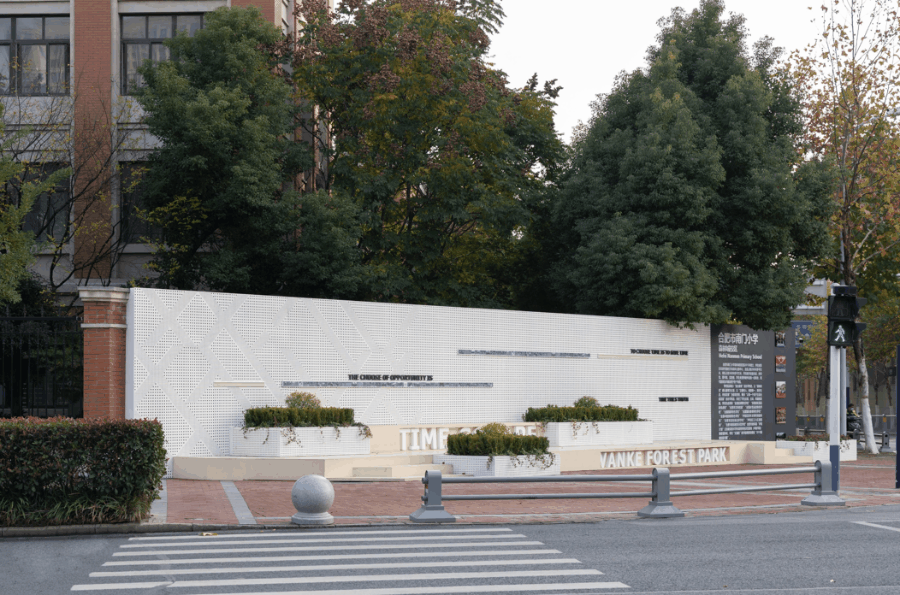







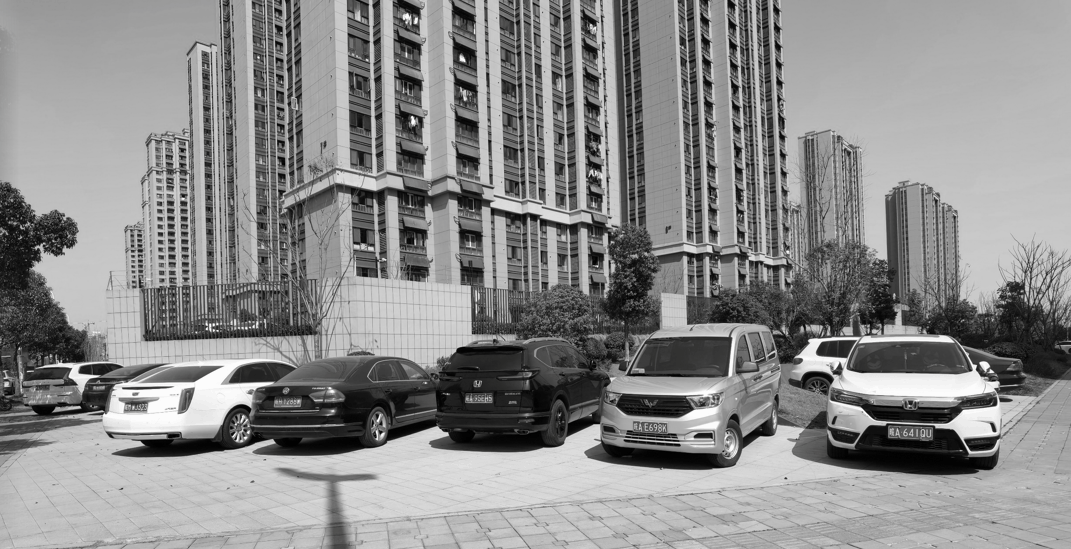

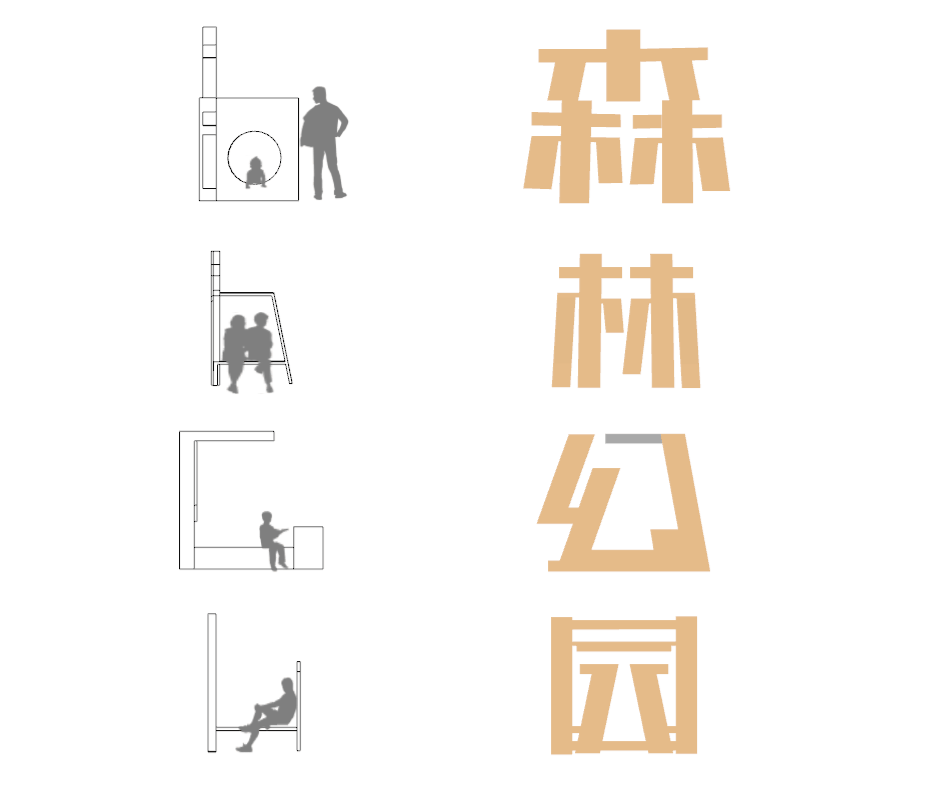






















感觉做的还是很不错的,尤其是在合肥,算是设计落地比较有设计感觉的项目了