本文由 奥雅设计 L&A Design 授权mooool发表,欢迎转发,禁止以mooool编辑版本转载。
Thanks L&A Design for authorizing the publication of the project on mooool, Text description provided by L&A Design.
奥雅设计:项目位于合肥市一环外侧南淝河流域,紧邻万科开发的一个低密度住宅、商业办公复合的地块。近年来随着城市中心功能开始逐步向南转移,合肥古城的快速膨胀使绕城的母亲河承受众多。南淝河及其周边流域面临着文化保护和生态环境保护的双重威胁。
L&A Design: The project is located besides the Nanfei River outside the 1st Ring of Hefei City. It is adjacent to a low-density complex site that integrates residential, commercial and office functions developed by Vanke. In recent years, as major functions of the city gradually shift towards south, the rapid expansion of Hefei’s ancient city area has added many burdens to the city’s mother river. Nanfei River and its surrounding region are under double threats of cultural damage and ecological environmental damage.
通过实地考察,设计师团队发现,虽然沿河流域的生态环境基底较好,但现场杂乱的植物及地形地貌却使得人们对于整个场地的使用及定位产生模糊感。因此,如何基于现状进行有效的梳理,如何提出较准确的功能定位,是这个项目亟待解决的问题。
为合肥城市化进程中保留城市绿廊,南淝河。这条见证合肥光辉历史的母亲河;为居民创建一个现代简洁,高使用率,低造价的综合性城市场地,是挑战,亦是一次为城市公共空间的发展做贡献的机会。
After on-site investigations, the designers team found that despite acceptable ecological and environmental foundation, the areas along the river suffers from messy plantations and topography, which make people confused about the area’s utilization and functional positioning. Therefore, the urgent problem to be solved is how to effectively understand the current situation and precisely define the place’s functional positioning.
Retain Nanfei River – the city’s green corridor- during Hefei’s urbanization Nanfei River is the city’s mother river, and it has witnessed all of glories of Hefei. It is a challenge to create a modern, simple and highly effective comprehensive space at low cost; but also an opportunity to contribute to the city’s public space development.
▼河岸两侧的植物 Plants on both sides of the river bank
对现状的生态梳理 Understanding its current ecological condition
可以看出,团队对于项目的把控,一开始就散发着改造的信号。我们通过改变现有地貌实现了这一目标,同时也保留了许多现场的大树。设计基于大量现场工作,去感受、记录和评估: 在现场判断视角关系,判断绝佳的观赏点和需要封闭处理的区域,也结合现场的大树去构想未来设计的框架,这一部分的工作后来被证明是保证项目大空间效果的重要基础。
从生态的角度出发,有针对性地梳理出8种不同的地形处理方法,例如:入水草坡的处理,保留空间控制地表径流,下沉地形水过滤等等,后续功能空间划分亦与此进行整体考虑。
It is obvious that the team has taken an approach of renovation from very beginning. By changing current topography, we not only achieved this target, but also retained many big trees exactly where they were. The design was based on a huge amount of on-site work. It came from our feelings, notes and evaluations: We went to the site to evaluate relationship among various viewing angles, located the best viewing places and areas needed to be isolated and renovated. We put those original big trees in the picture when considering the framework of future design. It was proved that these efforts laid a solid foundation for ensuring the spacious effect of the project.
We focused on eight topologies from the ecological perspective, for example: how to deal with grass slopes expanding into the water, how to reserve spaces to control surface runoff, and how to conduct water filtration in submerging topology, etc. The division of other functional spaces was also considered according to these features.
▼河道旁的大草坪 The lawn beside the river
设计包括包含了大量可持续性的倡议,能源的消耗最低,并且保护和节约水资源。与此同时,团队也在思考着项目的亮点,在表达绿色生态的同时能够向城市展现出一个独特的滨水空间。既然,为人们创造一个新的记忆——也可能是为了唤起那些人曾经在这里以某种具体方式与场地产生联系的记忆。于是,对人与景观的相互关系的思考逐渐变成了我们设计的一个突破口。
The design involves abundant efforts for sustainable development, such as the minimum energy consumption and water resources protection and conservation. In the meantime, the team worked on the project’s highlight, aiming to provide a unique waterside space while honoring green ecological concepts. Create a new memory for people – or refresh their memories connected with this place through some unique experience. Gradually, we found the breakthrough point in the design: the relationship between people and the landscape.
从观察人的行为到土地成形 From observing people’s behaviors to land formation
我们发现,人们散步时总是倾向于那些少有人走过的地方,例如很多人喜欢走过草地,但是草地空间是有限的。中央场地是长的半岛状,置身其中可能有迷路的感觉,因为你被从三面而来的河流包围,不知身处何方,不知该看哪里,甚至是无法感知到这是多大的一个空间。
We noticed that people prefer those places less traveled when walking, for example, many people like to walk through grasslands, but which are quite limited. The central space is a long peninsula. Standing there, you may feel lost because of the rivers coming from three directions. You may be a little confused about where you are, where to look, or even how big the space is.
▼设计概念 Concept
所以,我们做出的第一个决定就是通过一些方式使土地成形,这样能够空出更多的空间,使景观变得更有深度。当你处于在事物的中心,不能准确的知道该看什么和感受什么,就先从连续的事物开始,深度挖掘景观能带给你的感受。也许这就是设计师最大的作用及成就感之一:通过我们的传递,给大家展示更多的欣赏视角。
So our first decision is to use some methods to make land formation, so as to create more space and give the landscape more depth. When you are at the center of something and feel difficult about what to see or feel, just start from things that interconnect and explore deeply the feelings created by the landscape. Maybe this is where designers play their part and gain their pride: through us, people will get more perspectives to enjoy beauty.
▼起伏的草坡形成丰富的高差 The grassy hill provides a various elevation difference.
当继续着眼于土地成形,制造多样化的体验空间,我们又发现另一个至关重要的景象就是太阳光照射的角度,它会根据景观周围的环境在某些视角上轻微的加强。如何能充分利用太阳光照射角对景观的影响,使得面光区和背光区能够在不同时段体现出反差,又将给使用者带来不一样的感受。
We continued to focus on land formation and create spaces for diverse experience. Then we noticed another important factor, the angles of sunlight. The sunlight slightly enhances the landscape when viewing from some angles. How to fully utilize the effects of sunlight on the landscape, making two opposite sides towards the sun show contrasts at different times. This will bring different feelings to users.
▼木质构筑物形成的丰富光影 Beautiful shadows under the wooden construction.
通过将这些不利空间塑造成不同的土地形状去传递景观的某种本质,一种我们想去强调的世界上最美的景色。这体现在光、形状、阴影以及与普遍的情景相互关联的结果上。
We gave these less utilized spaces different land forms to pass on some underlying nature of the scenery, something we want to emphasis because that is the most beautiful scenery in the world. This is reflected in the interconnections of lights, shapes, shadows and general scenarios.
让空间给使用者创造记忆点 Let space create memories for users
这次设计的意义除了对生态的考虑,还需要充分发挥场地的魅力,致力于将其发展成城市的活力地块。因此着重于两点:人们在公园做什么?怎么的体验可以使他们想继续走下去?
The meaning of this design considers not only ecology, but also needs to give full play to the charms of the site and make it a source of vitality in the city. Therefore, we focus on two things: what do people do in the park? What kind of experiences makes them want to stay?
▼场地功能优化 Function improvement
串联公园 Integrated park
20%有目的的前往+80%无目的的前往+100%的闲逛=200%的利用率!
公园道路连接主要街区,自行车道路贯通全园。便捷疏朗的绿色通道让人们能够更愿意走进来,并按自己的需求灵活的使用这一休闲开放空间。有的人在路边设置的座椅看书,有的与三两好友交谈,老人在公园中锻炼,周末一家人铺上格子餐布在草坪上晒太阳…….
20% people come on purpose + 80% people come purposelessly + 100% leisure walks = 200% utilization rate!
The park’s lanes are connected with main streets and bicycle lanes connect all parts of the park. Convenient green lanes encourage people to walk in and use the open space flexibly according to their needs. Some may read books on the roadside chairs, some may talk with a couple of friends, elders exercise in the park and families take out plaid table cloth and have picnics …
内部空间展现玩乐景观的创造性,并为不同年龄段的儿童活动设计了不同规模的空间。在自然探索区的使用中发现大人们亦自得其乐。
The inner area is featured by creativities of recreational amenities as well as spaces of different sizes for children of different ages to play. We noticed that adults are having a lot of fun in the exploration area.
▼儿童活动及探险区 Children playground.
公园大概是是人们留存美好记忆最好的地方,你去公园至少会拍一张照片吧,而这张照片就是你的回忆。这就是我们一直想要创造的,通过理解景观本身想告诉我们的,通过景观使用者想告诉我们的,我们才能逐渐去解释这个相互影响的过程,去审视什么景观可以给人们留下清晰地能够成为他们新的美好回忆。这不单是对一个空间的记忆,将来也承载着我们在一个城市中生活的记忆。
A park is probably the best place to keep beautiful memories. When you come to a park, you would at least take one picture, wouldn’t you? That picture is part of your memory. This is what we have been trying to create. We achieve this by understanding what the landscape tells us and what the users of such landscapes want to tell us. Only in this way can we truly understand and interpret the process of mutual influence, to know what landscape will leave clear memories in people’s lives. This is not just a memory of a space, but also the memories of our city lives.
项目名称:合肥万科城市之光·周湾公园
客户:合肥万科置业有限公司
项目地址:安徽省合肥市
项目设计 & 完成年份:2015 & 2016
设计面积:74000平方米
设计公司:深圳奥雅设计股份有限公司
主创及设计团队:奥雅设计 上海公司公建一组
摄影:张虔希 林涛
Project Name: Hefei Vanke·Peninsula Park
Customer: Hefei Vanke
Location: Hefei, Anhui Province, China
Project Design & Year of Completion: 2015 & 2016
Design Area: 74000 sq.m
Design Company: Shenzhen L&A Design
Director and Design Team: L&A Design Public Building Group 1 of Shanghai Branch
Photography: Zhang Qianxi and Lin Tao
更多 Read more about:奥雅设计 L&A Design

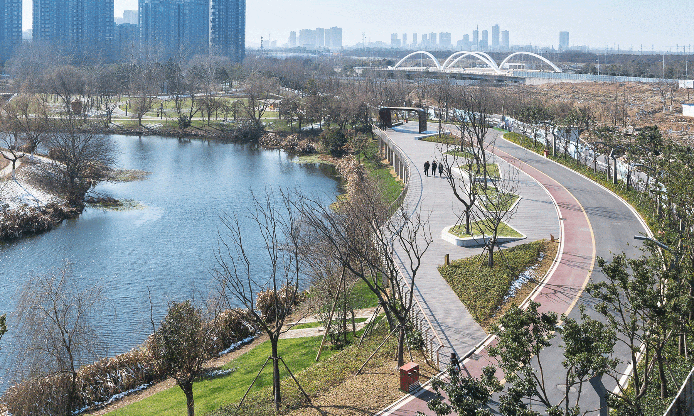
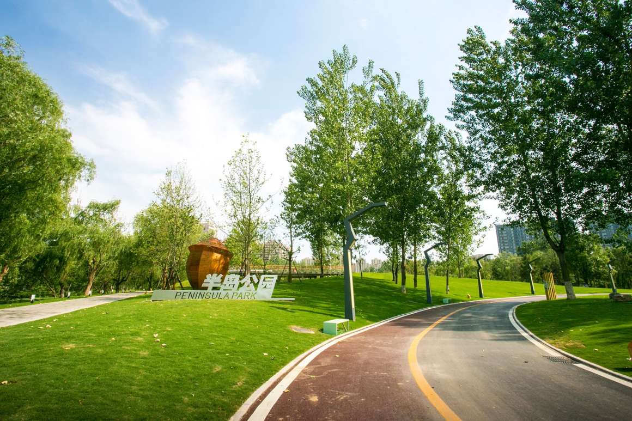
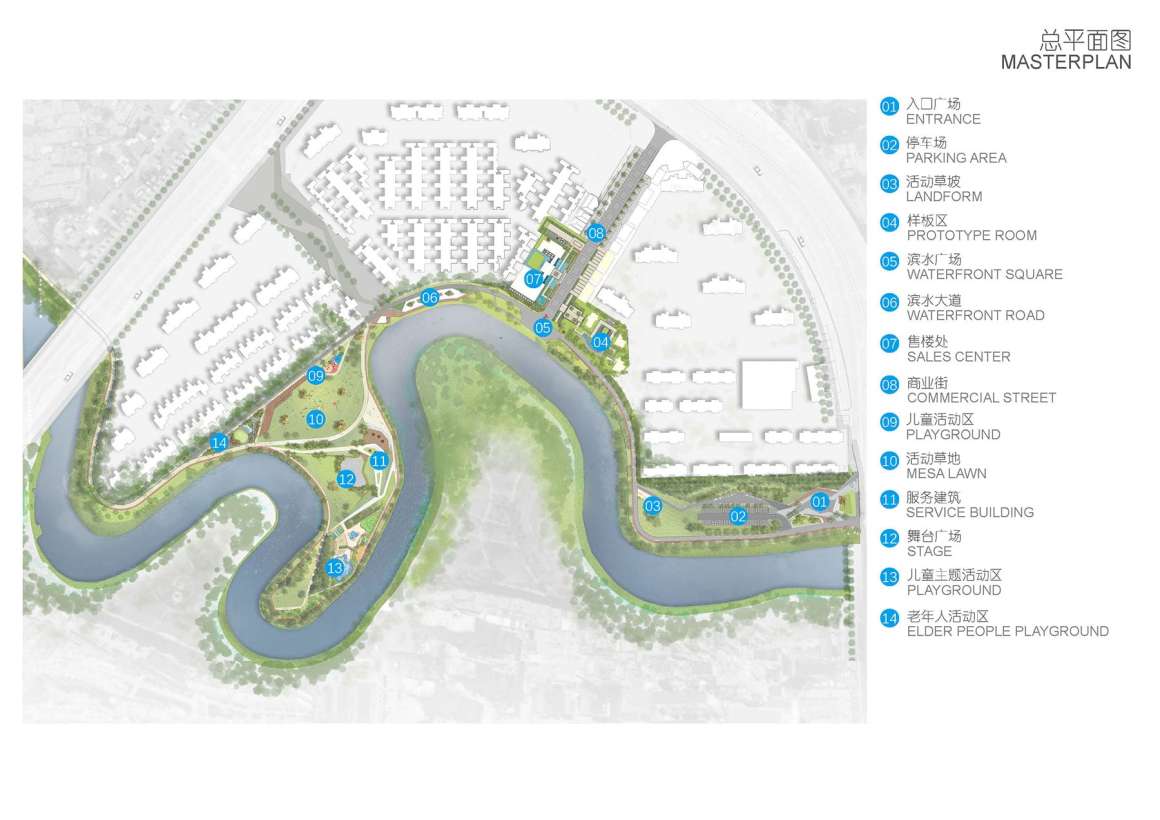
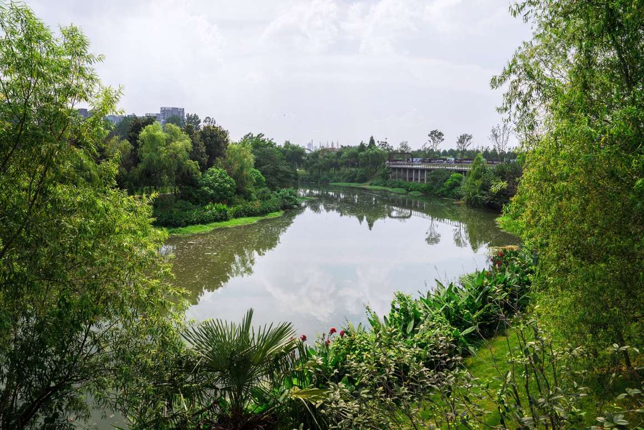
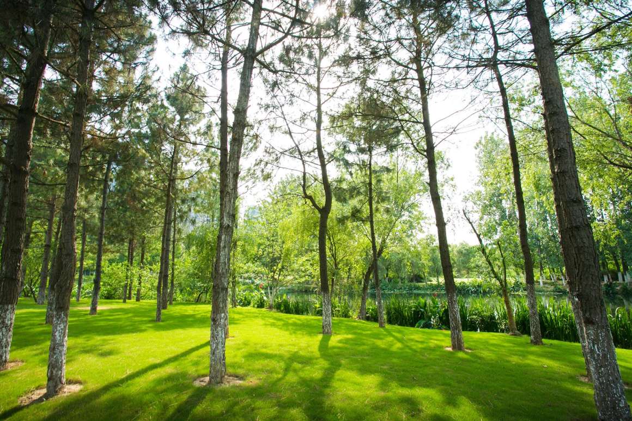
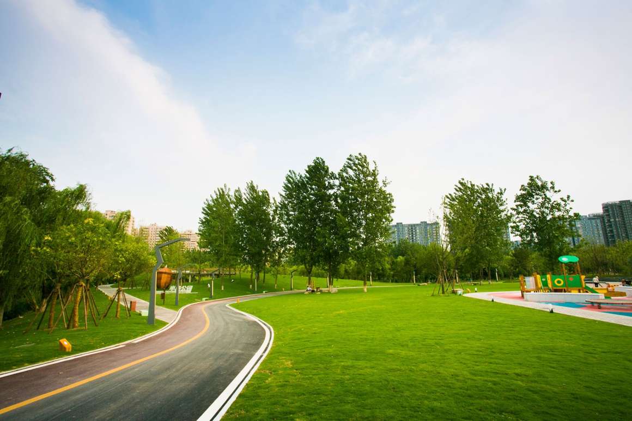

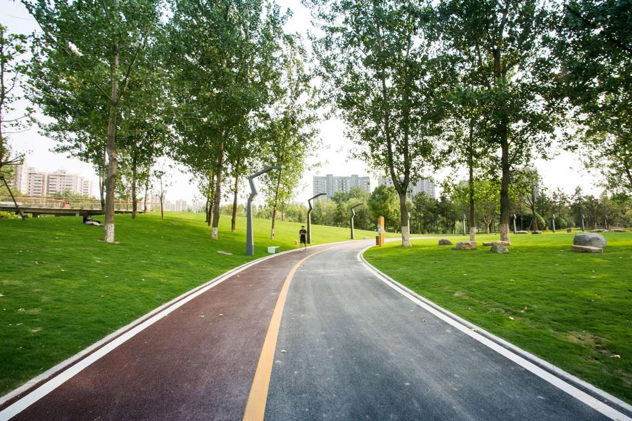


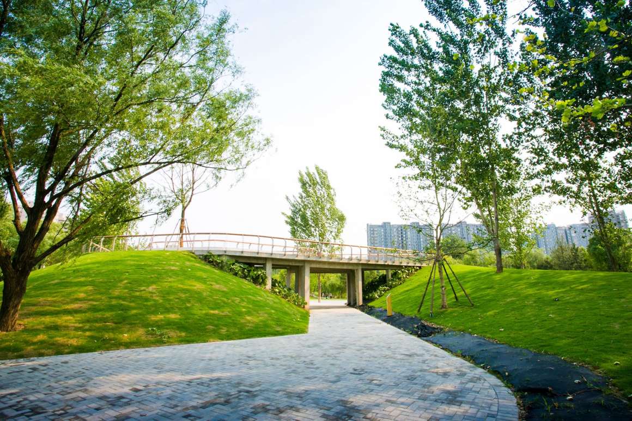
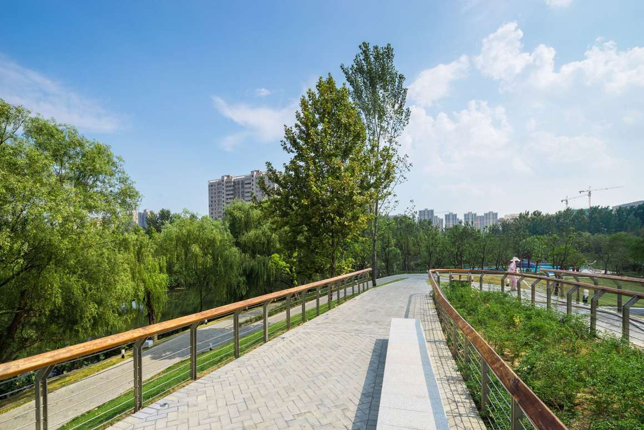
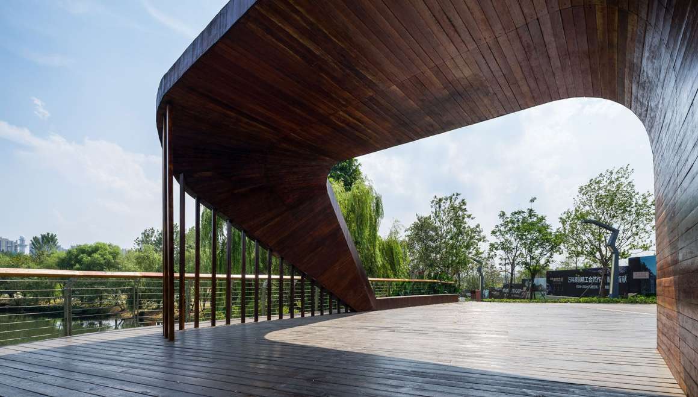
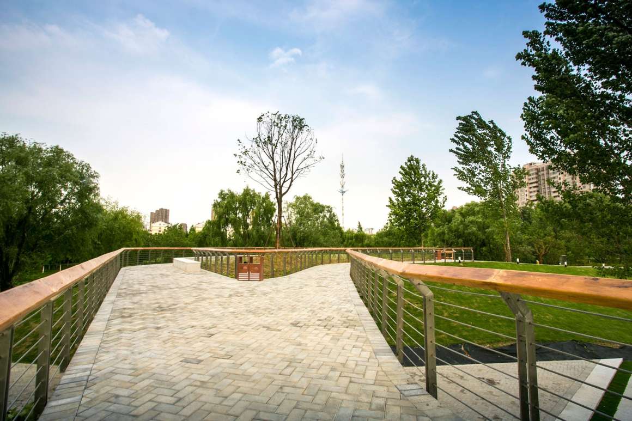

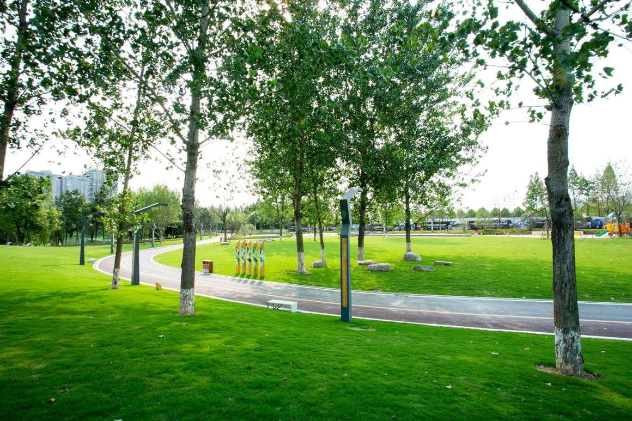
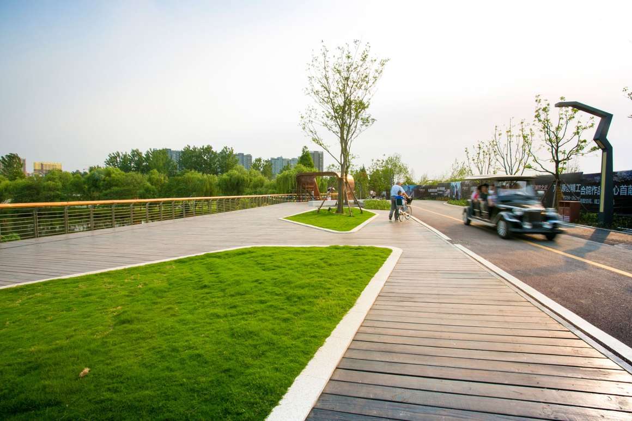
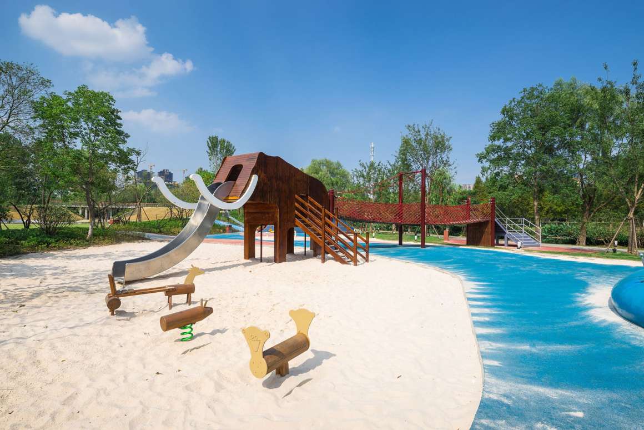


0 Comments