本文由 Stuart Silk Architects 授权mooool发表,欢迎转发,禁止以mooool编辑版本转载。
Thanks Stuart Silk Architects for authorizing the publication of the project on mooool, Text description provided by Stuart Silk Architects.
Stuart Silk Architects:这片巨大的森林场地位于西雅图华盛顿公园附近华盛顿湖的一个小河湾上。该地块享有华盛顿湖和喀斯开山脉的全景,非常适合我们客户收藏树木标本。客户一直希望找到这样一处完美的露天滨水住宅,以便建造出一个可以容纳这些森林宝藏的花园空间。他们喜欢水带来的宁静——沿着海岸划船,观赏附近的鹰、水獭和蓝色苍鹭——因此这对夫妇最喜欢宁静而美丽的日式花园。二十多年来,他们收集了大量令人印象深刻的植物,并根据传统日式园林进行精心修剪和悉心照料。对他们来说,这个花园就和家一样重要。
Stuart Silk Architects:This large wooded site is on a small bay on Lake Washington in the Washington Park neighborhood of Seattle. The parcel enjoys sweeping views of Lake Washington and the Cascade Mountains was well suited for our client’s collection of specimen trees. The client’s dream was to find a waterfront property with perfect exposure that would allow them to build a garden that could accommodate these woodland treasures. Loving the calming effect of water—outings rowing along its shores, and viewing the nearby eagles, otters, and blue herons—the couple was most fond of Japanese gardens because of their serenity and beauty. For over twenty years they had amassed an impressive collection of plants which they lovingly cared for and painstakingly pruned, consistent with the traditions of Japanese landscaping. For them, the garden was as important as the home.
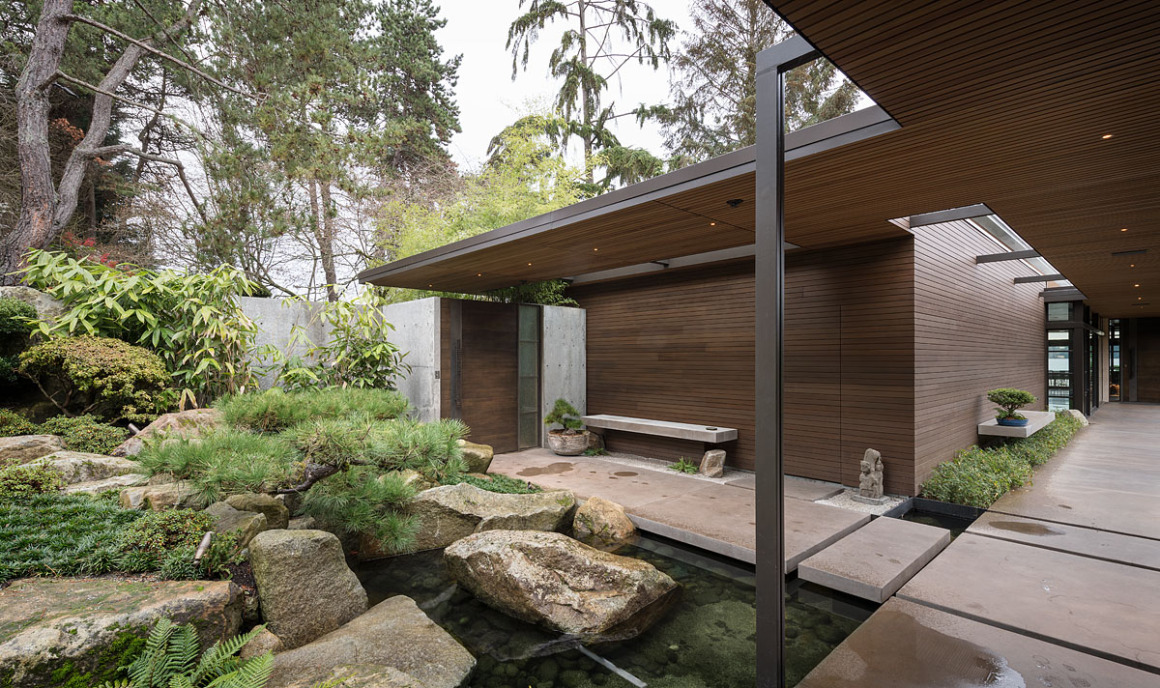
设计试图将花园和住宅融合在一起,作为回应,住宅被设计成了一个以花园为中心的单层亭群。房子围绕着花园,创造了一种寺院般的空间体验,寂静又安宁。住宅的布局与场地的奇怪形状相呼应,所以导致一个展馆与其他展馆略微偏离轴线,而这反而创造了更大的体验吸引力。为了最大限度地利用主展馆的光线,几乎所有建筑都采用了东西向设计。房子只有一层,是因为业主不希望制造台阶带来不便,所以,如何将一个单层的住宅与场地斜坡相结合起来就是我们所要面对的设计挑战,但它在花园的设计中又带来了更多的挑战。最后,我们将平面上的所有东西都通过一个有顶的露台连接了起来,这便是该住宅最引人注目的特色和标志性的吸引力之一。
The design seeks to merge garden and shelter. In response, the home is conceived as a collection of one-story pavilions with the garden at its center. The house surrounds the garden to create an experience that is sanctuary-like and has a sense of stillness and calm. The layout of the house responded to the oddly shaped parcel resulting in one pavilion being slightly off axis with the others, ultimately creating greater interest. To maximize light the main pavilion, the design is generally oriented in an east/west orientation. The house was designed on one floor because the owners didn’t want the inconvenience of steps. The challenge however was how to integrate a single level house with a sloping site but it posed several challenges in the design of the garden. In the end, having everything on one plane connected by the covered terrace is one of the home’s most dramatic features and signature appeals.
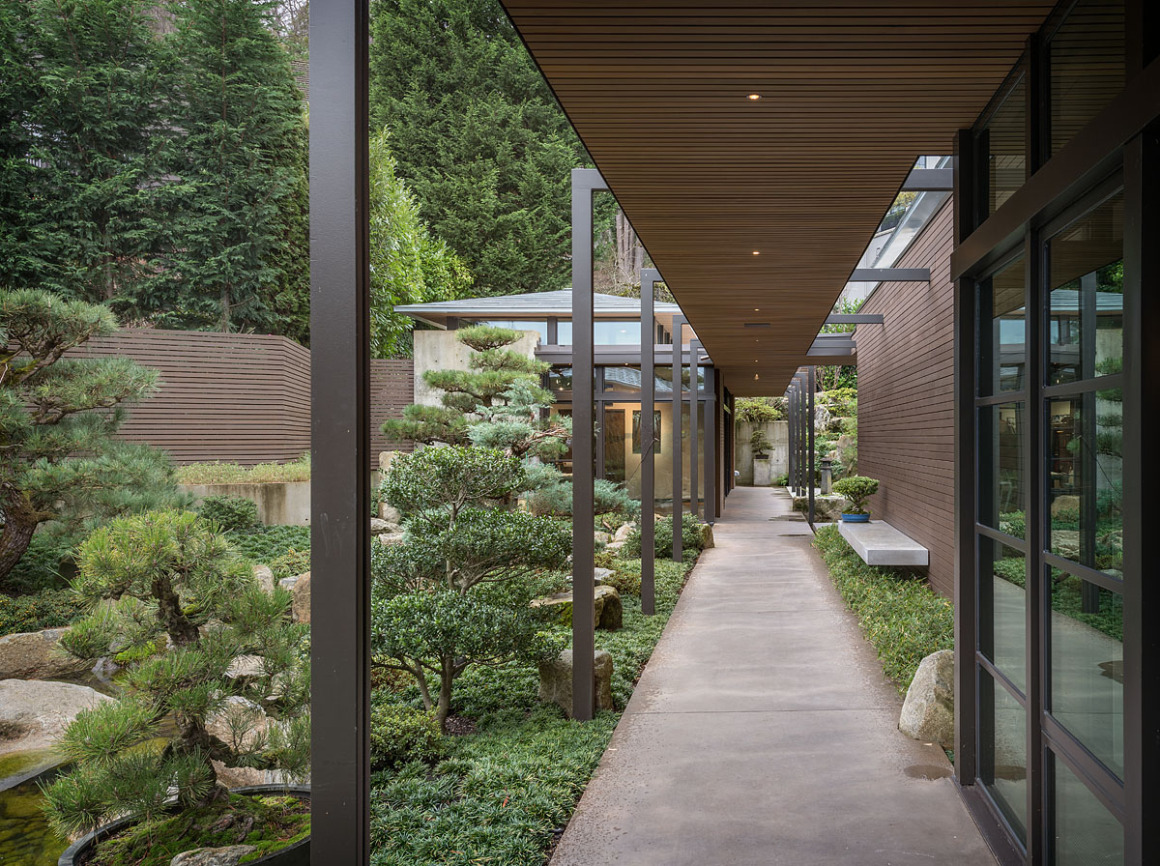
花园被划分成了两个主要区域,由一条从街道流向湖泊的水道连接,代表着从山到海的旅程。Stuart Silk指出:“一条有顶走道,贯穿了大部的分场地,将这些亭子编织在一起。花园和建筑之间的相互作用编织了内外空间之间的复杂关系,花园通过揭示建筑的隐秘,创建了一个充满惊喜和快乐的生活体验空间。”现在的问题变成了:是花园在陪衬建筑,还是建筑在陪衬花园?从建筑上来说,业主的愿景是在不模仿熟悉的意象或细节的情况下,捕捉日本传统建筑的精髓:从现代西北太平洋的角度重新诠释日式风格。最终,我们创造了这样一个高度水平、触觉丰富,具有创造性的细节,以工艺为中心,有节奏、有质感的家。
The garden is divided into two principal rooms connected by a water course that falls from the street towards the lake and represents a journey from the mountain to the sea. “The pavilions,” notes Stuart Silk, “are connected by a covered walkway that runs most of the length of the property knitting the pavilions together. The interplay between garden and structures weaves a complex relationship between inside and outside space. The result is a living experience that is fulled with surprise and delight as the garden reveals its many secrets.” The question became: is the garden the foil for the architecture or is the architecture the foil for the garden? Architecturally, the desire was for the home to capture the essence of traditional Japanese buildings without mimicking familiar imagery or details: to be an reinterpretation of Japanese principles as viewed through the lens of modern Pacific Northwest sensibility. The result is a home that is strongly horizontal, richly tactile, creatively detailed, craft centric, rhythmic, and textural.
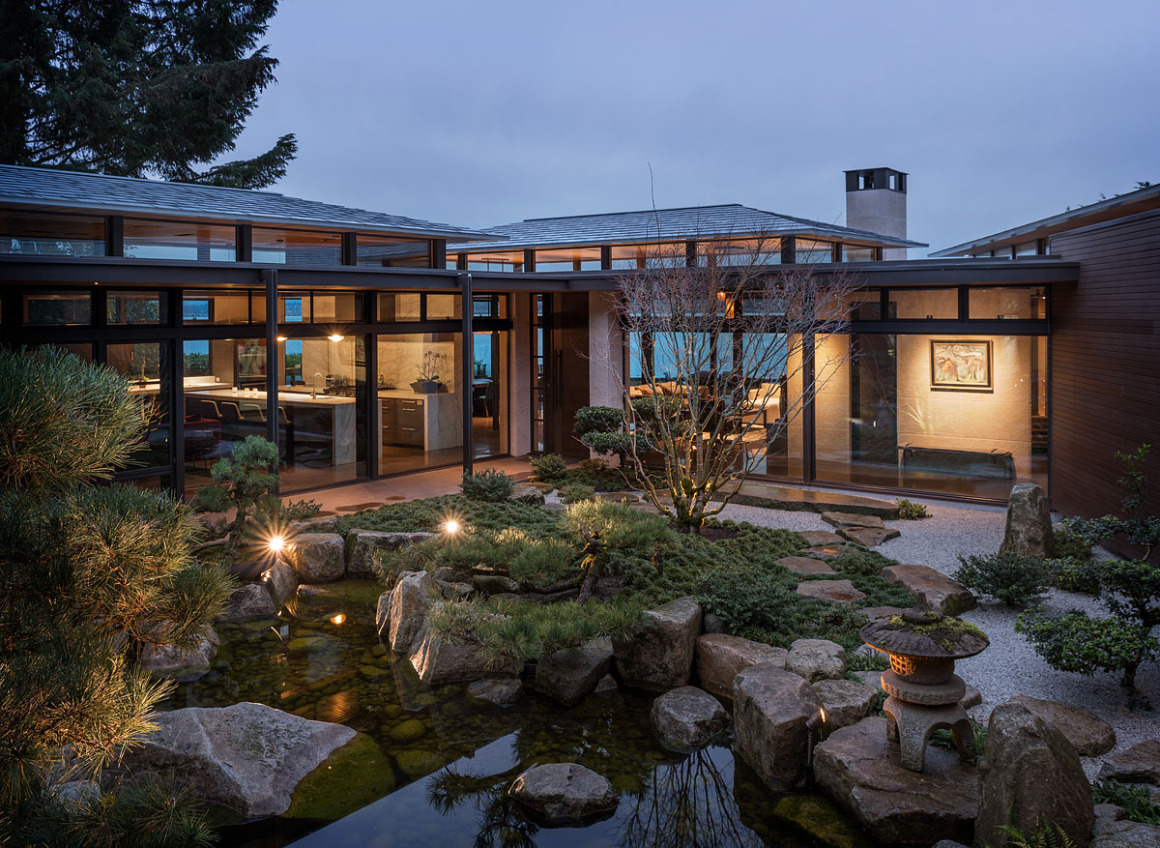
每个亭子都有自己独立的功能:客厅、卧室、艺术工作室和车库。始终如一的是低角度的斜屋顶,这也是传统日本家庭的一个特点。长长的悬垂的屋檐形成了极简设计的刀状边缘。覆盖着锌板的屋顶,形如古时传统屋顶,无论岁月境迁,锌板都将继续保持其灰色光泽。
Each pavilion has its own separate function: living areas, bedrooms, art studio and garage. Consistent throughout is the low-angled hip roof which is a characteristic of traditional Japanese homes. Long overhanging eaves meet in a minimally designed knife-like edge. Each roof is clad in zinc shingles which invoke the feel of the ancient roofs and which will continue to patina over time to a lustrous grey tone.
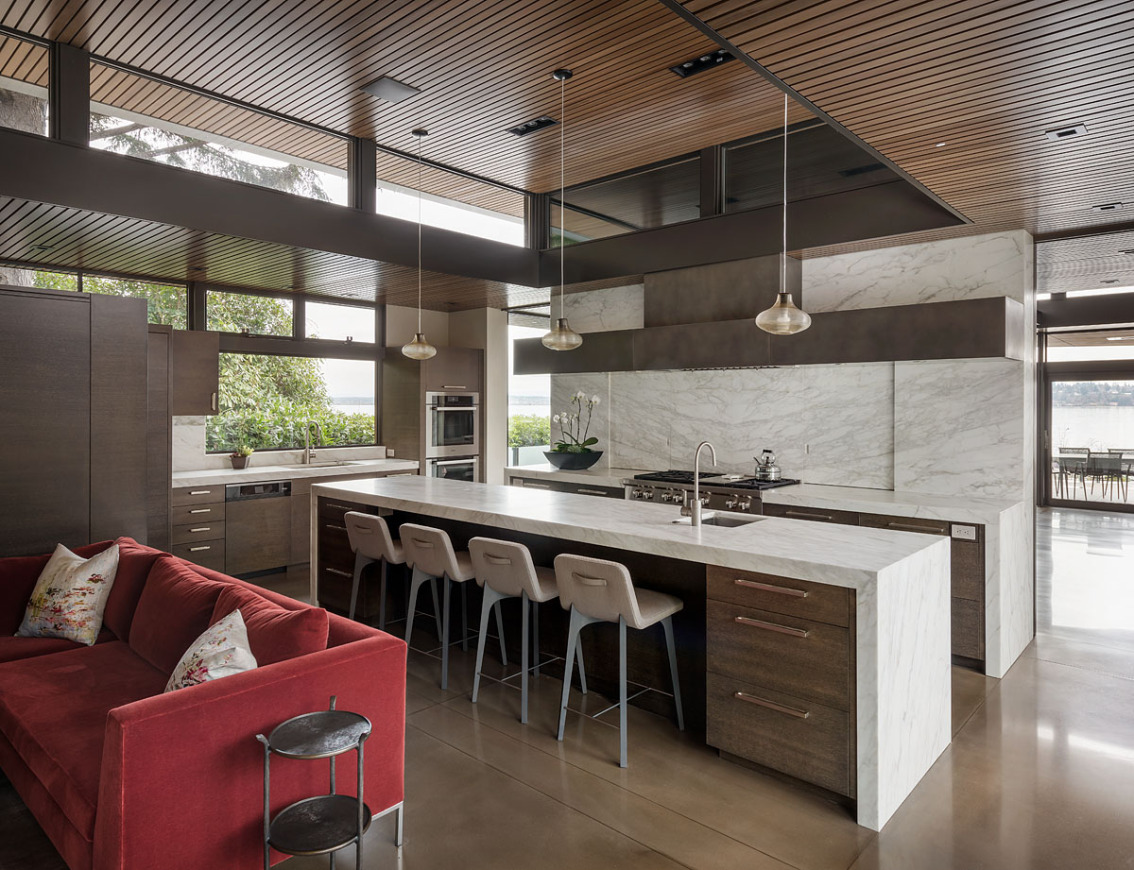
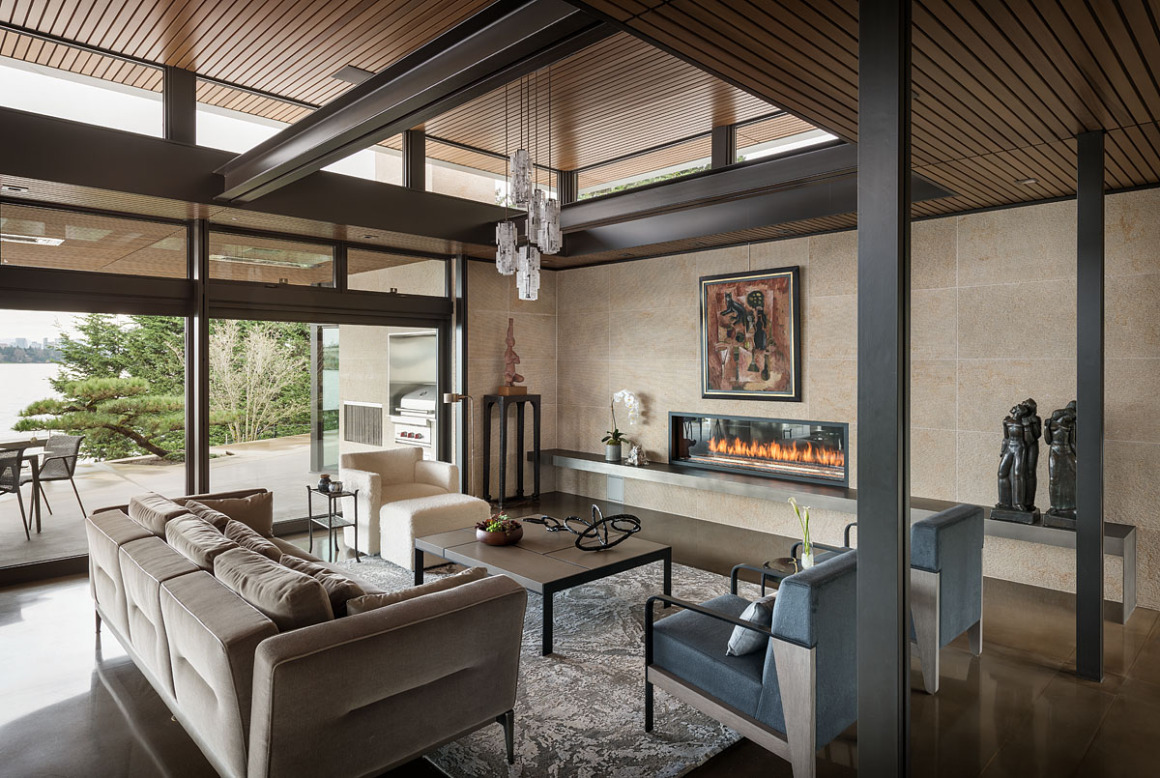
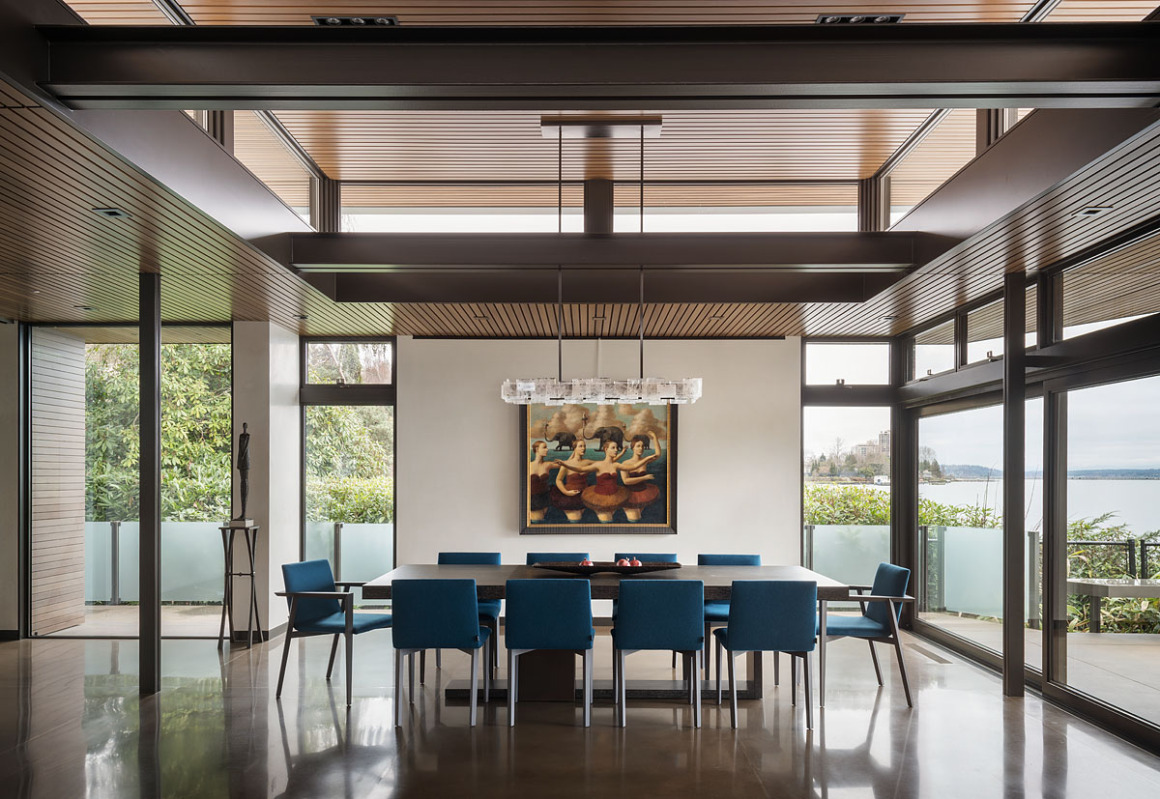
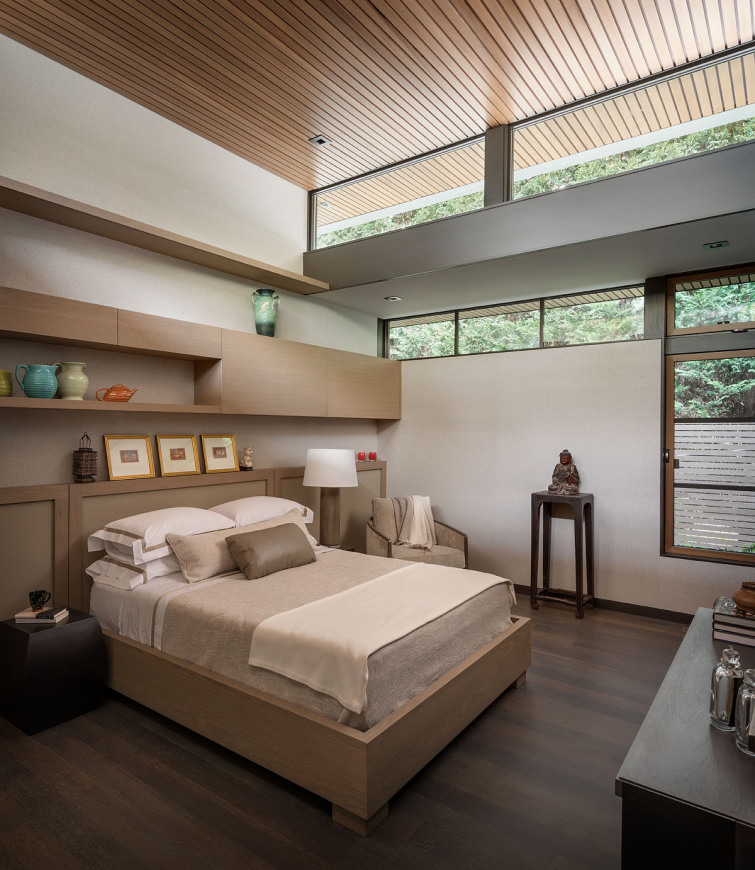


“为了保证住宅内部采光,”Silk说道,“我们用超薄钢柱抬高了每个屋顶,为连续的天窗设置创造了空间。每个屋顶似乎都不受重力的影响。”太阳的直射光线经过悬挑天窗的反射,产生柔和均匀的辉光,同时在冬季帮助温暖的阳光照进室内。
成对的超薄钢柱支撑着屋顶和有顶走道,有点像日本柱子和梁结构。大的天窗玻璃面板有助于内部与外部的连接以及建筑物的可视性,并增强漂浮天花板的视觉效果。
“To prevent the home from being too dark on the inside,” notes Silk, “we lifted each roof up on ultra-thin steel posts to create space for a continuous band of clerestory windows. Each roof seems to defy gravity.” The sun’s direct rays are shielded by the overhanging eves producing a soft even glow while allowing the winter sun to warm the interior.
Pairs of ultra-thin steel columns support the roof as well as the covered walkway, somewhat reminiscent of Japanese post and beam structures. Large clerestory glass panels help connect inside to outside and visibility through the buildings and enhance the illusion of the floating ceiling planes.
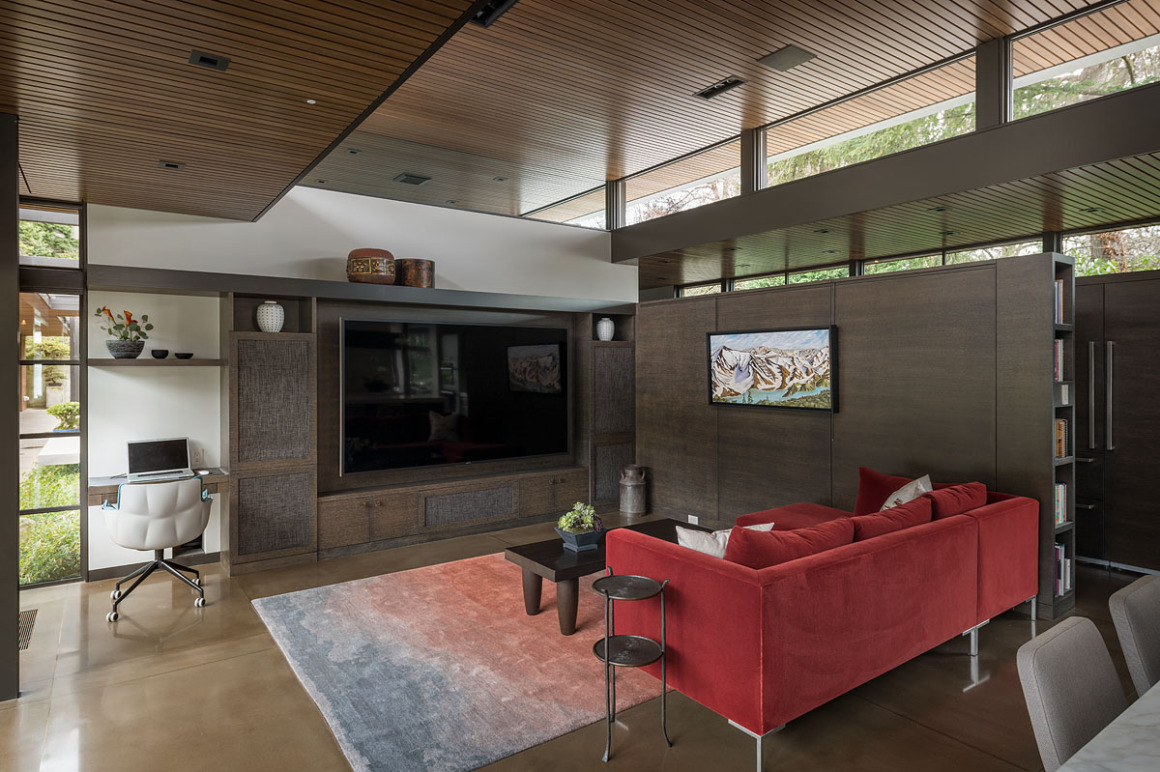
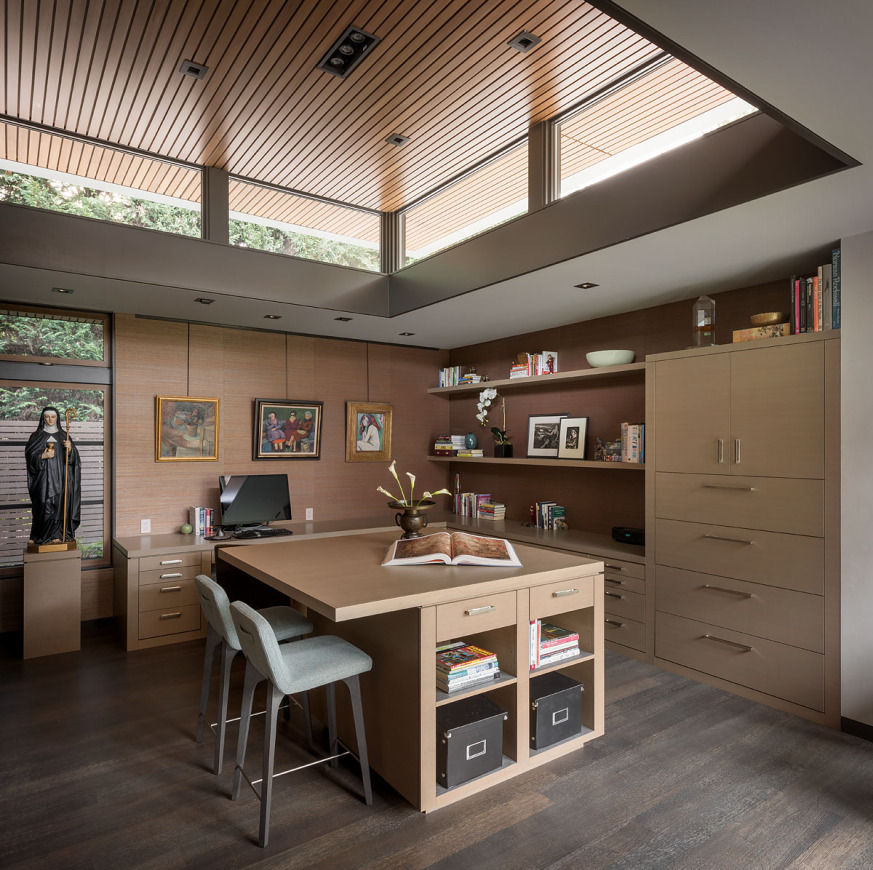
基于西北地区的气候,人们享受户外生活的时间有限,为了延长人们享受室内外生活的时间,我们在设计中融入了巨大的悬挑。外部平台设计了一个14英尺深的超薄悬臂式屋顶。这个戏剧性的反重力悬臂帮助我们消除了所有的柱子,使住宅周围的湖光山色一览无余。从结构的角度来看,这是一个导致了业主、建筑师和结构工程师之间争论不断的挑战。这都归功于客户一直坚持拆除柱子,目前已被证明这是最好的设计决策之一,也是住宅宜居性的最重要特征。
Due to the weather in the Northwest, there are limited months during which one can enjoy outdoor living. To extend the time one can enjoy the indoor/outdoor living, large overhangs were integrated into the design. The exterior terrace was designed with an ultra-thin fourteen-foot-deep cantilevered roof. This dramatic gravity defying cantilever allowed us to eliminate all columns which allowed unobstructed views of the lake and mountains. This was a challenge to achieve from a structural standpoint resulting in much debate between the owner, architect, and structural engineer to get it right. The clients won the day by insisting on the removal of the columns which proved to be one of the best design decisions made and the most important feature for the livability of the house by extending outdoor living from early spring all the way to late fall.
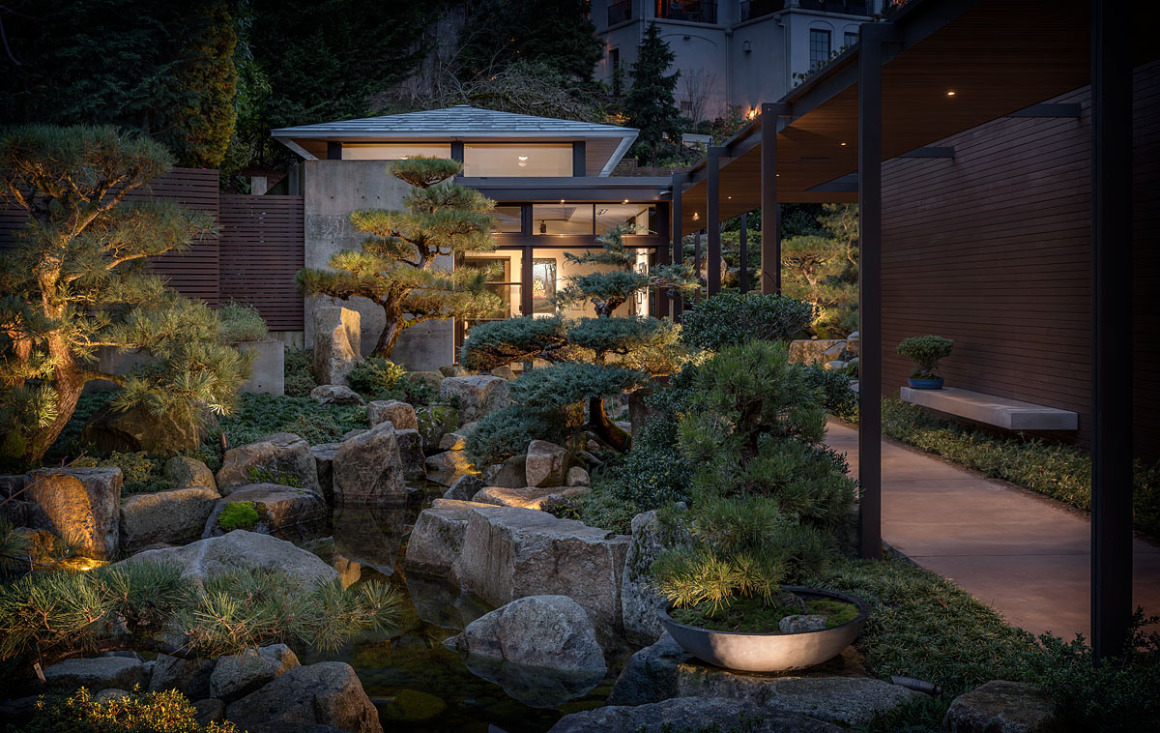
在设计花园住宅时,最重要的是要有良好的视野。特别是客房的位置布局,太阳在后,从南可看花园。这需要削减和保留部分山丘。整个住宅广泛应用的玻璃落地窗,将花园的每一个独特的景观纳入框景,宛如一幅优美的画卷。能源设计也经过了仔细的协商,使之成为一种高效的热能住宅。
Nothing is more important in designing a garden house than to have excellent visibility from within. Particular attention was given to position the guest house for viewing the garden from the south with the sun at the back. This required cutting back and retaining the hill. Floor to ceiling glass was also used extensively throughout the home to frame each unique view of the garden as almost a painting. The energy codes were carefully negotiated to make for an efficient thermal dwelling.

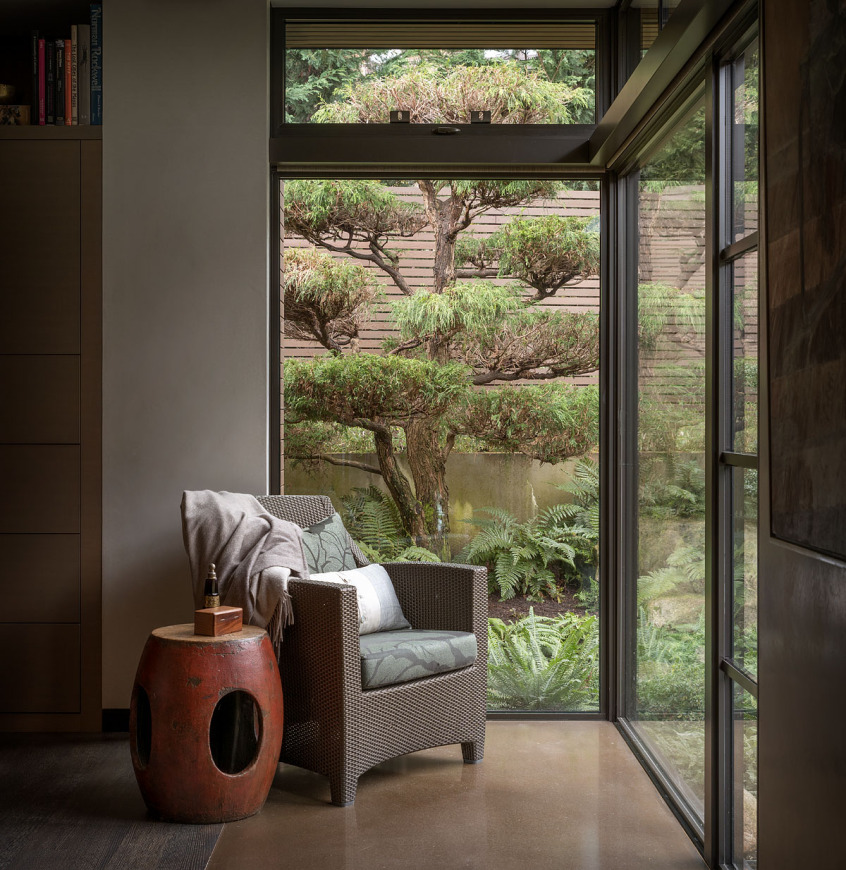
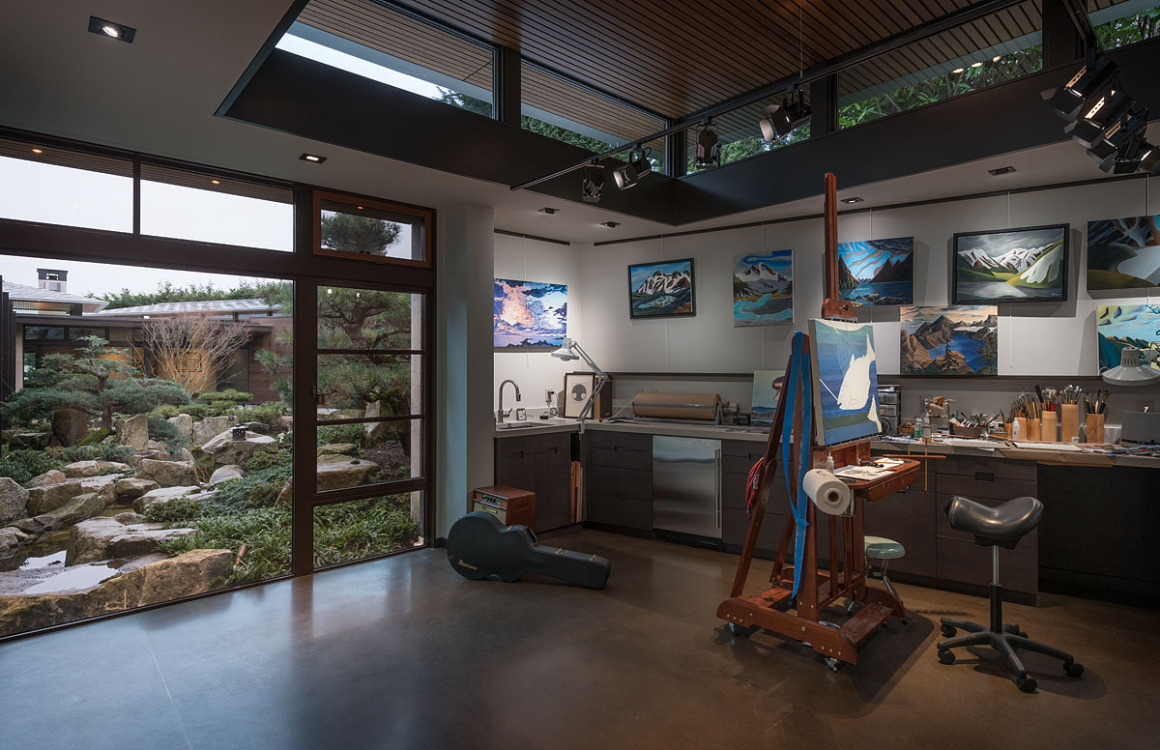
天花板上没有裸露的钉子,且覆有雪松木板,因其美观和吸音效果,我们的客户可以舒适地在室内举行大型聚会。每块木板之间间隔的半英寸,可使声音能被上面空腔中的隔音材料所吸收。即使有很多人,房子也可以很安静。
The ceiling is clad with cedar planks, employed for its beauty and for its sound absorption to allow our clients to have large gatherings comfortably. No exposed nails were used in the ceilings.Each plank is separated by a half inch to allow sound to be absorbed into the sound insulation in the cavity above. The house is quiet even with lots of people.
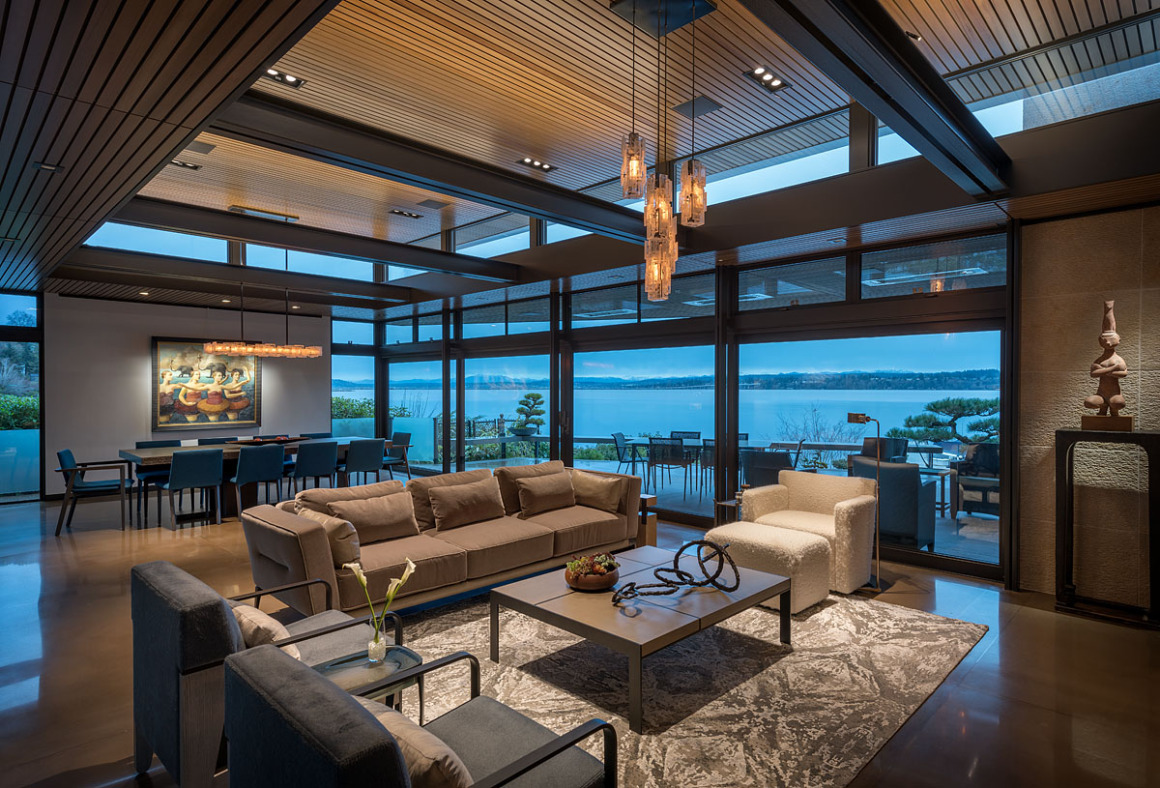
我们创造了几个触觉细节,包括带有镀锡表面的超大橡木门和6英寸宽的垂直钢面板。小门帮助最大化透明度和空间。几扇双启动的双开门,让人想起日本的正二门。正门有一个特殊的把手,它模仿了主人的结婚戒指而设计。
We created several tactile details including oversized oak doors with a cerused finish and a six-inch wide textured vertical steel panels on the strike side. Pocket doors were used extensively to maximize transparency and space. Several of the double doors are dual activated and are reminiscent of Japanese Shoji doors. The main doors use a unique handle that mimics the owners wedding rings.
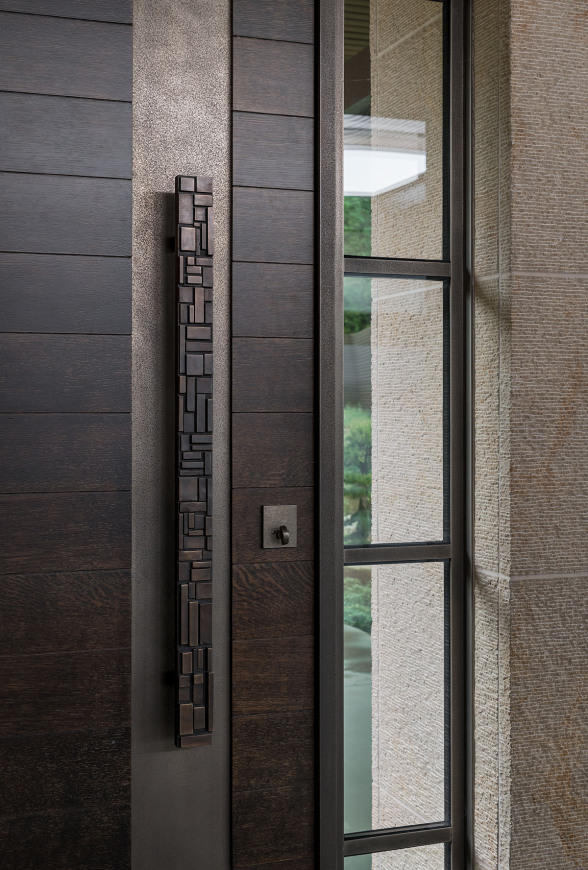
考虑到业主是狂热的艺术收藏者,他们对自然的视觉联系方向的渴望,在不牺牲景观视线的情况下提供墙壁来展示他们的收藏是一个挑战,其艺术照明和整体照明是重中之重,业主直接与建筑设计师合作,确保了美妙的照明体验。客户的艺术工作室战略性地布局在两个花园的交汇处,就像船头的船长一样,客户可以看到花园庭院、水道和家。水景环绕并拥抱着这个展馆,它作为最伟大的灵感之一,也是客户的灵感源泉。
The clients are avid art collectors and, given the desire for direction visual connections to nature, it was challenging to provide walls to display their collection without sacrificing view lines. Art lighting and overall lighting was a priority and the clients worked directly with the design architects to ensure a wonderful lighting experience. The client’s art studio is strategically positioned at the nexus of the two gardens. Like the captain at the bow of a ship, the clients can see both garden courtyards, the water course and the home. The water feature wraps around and embraces this pavilion and, as one of the greatest inspirations, provides inspiration every day.
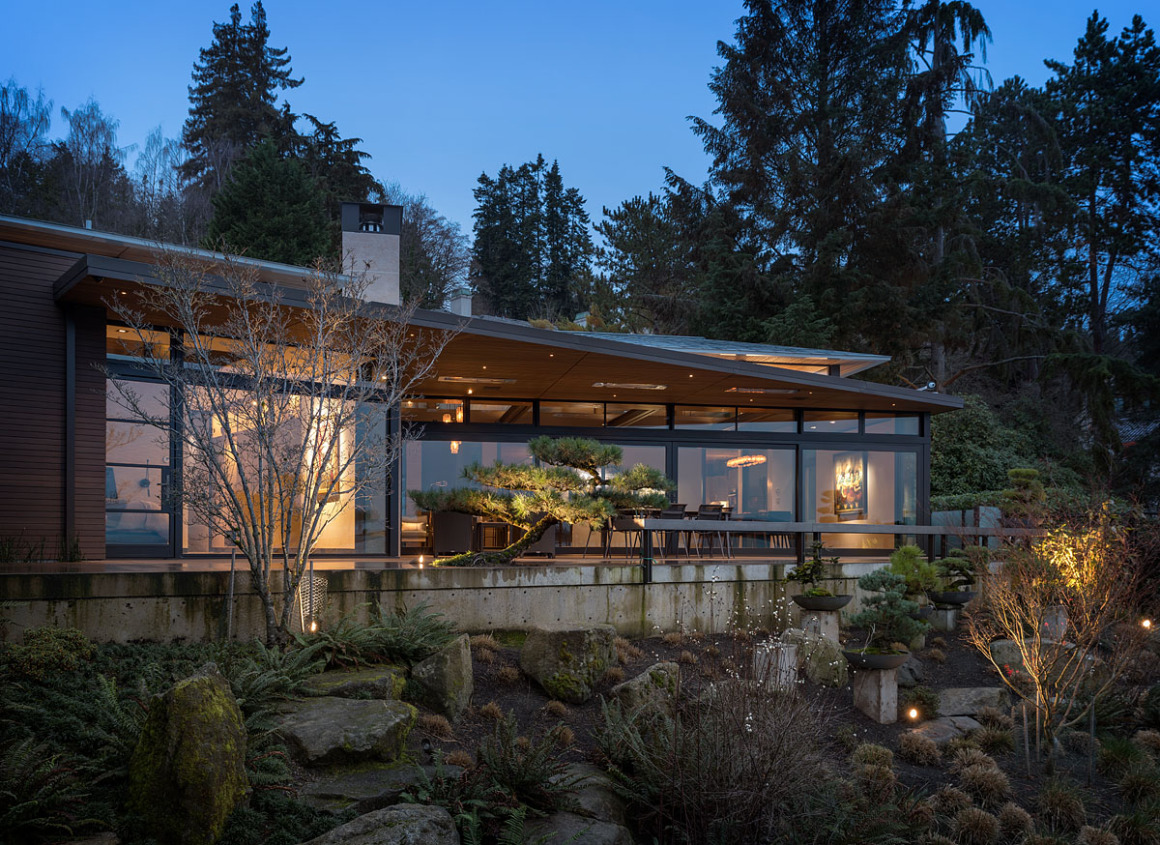
建筑设计:Stuart Silk Architects
室内建筑和完成选择:Stuart Silk Architects
室内陈设:Sechrist Design
景观设计:Land Morphology
建设:Mercer Builders
结构工程:Quantum Consulting Engineers
土木:D.R. Strong Consulting Engineers
防水:B.E.E. Consulting, LLC
摄影:Aaron Leitz
Architecture: Stuart Silk Architects
Interior Architecture & Finish Selections: Stuart Silk Architects
Interior Furnishings: Sechrist Design
Landscape Architecture: Land Morphology
Construction: Mercer Builders
Structural Engineer: Quantum Consulting Engineers
Civil: D.R. Strong Consulting Engineers
Waterproofing: B.E.E. Consulting, LLC
Photography: Aaron Leitz
Further details
Windows and Doors: Hopes Windows
Wood ceiling: Cedar slatted wood ceiling
Site work, excavation and utilities: Fed Excavation – Bellevue, WA
Foundation and architectural CIP walls: WG Concrete – Bothell, WA
Flat work concrete: RC Concrete – Puyallup, WA
Framing: in house by Mercer Builders – Mercer Island, WA
Siding: Custom milled clear cedar siding in house by Mercer Builders – Mercer Island, WA
Roofing, custom zinc shingles, PVC flat roof, sheet metal: Tile Pro – Woodinville, WA
Plumbing: Langford Plumbing – Redmond, WA
HVAC: Premier Mechanical and Electric– Bothell, WA
Electrical: Active Engineering – Lynwood, WA
Low Volt: Definitive Audio – Woodinville, WA
Drywall: Level 5 – Kirkland, WA
Cabinets: NW Building Tech Inc. – Seattle, WA
Stone and Tile, Counter Tops, Bath tile, Exterior and interior stone cladding: Marmo E Granito – Seattle, WA
Hardwood Floors: Eurocraft Hardwood Floors – Woodinville, WA
Interior concrete floors and polishing: Evolution Concrete – Gig Harbor, WA
Interior/ Exterior doors and trim materials: Bob Johnson Woodworking – Snohomish, WA
Finish Carpentry: in house by Mercer Builders – Mercer Island, WA
Custom Metal Work, powder sink, hearth, range hood, door details, fountain spout: Decorative Metal Arts – Seattle, WA
Window treatments: Gage Window Coverings – Bellevue, WA
Painting, Interior painting and custom wood finishing on cabinets, doors and trim, Exterior wood finishing – Mercer Painting – Snoqualmie, WA
更多 Read more about: Stuart Silk Architects




0 Comments