本文由 Wutopia Lab 授权mooool发表,欢迎转发,禁止以mooool编辑版本转载。
Thanks Wutopia Lab for authorizing the publication of the project on mooool, Text description provided by Wutopia Lab.
Wutopia Lab 接受业主委托历经六年完成了位于上海市中心的带有一个黑院子的隐秘的收藏者之家——一米藏。
Wutopia Lab finished a house with a black courtyard called the hiding house.
▼项目视频 Video
2020年7月, 这个历经六年波折的闹市小宅院终于宣告落成。它是小博物馆,图书馆,showroom,可以做会所,也是家,更是业主送给自己妻女的礼物。虽然业主本身也是建筑师,但依然逃脱不了摇摆不定。从最初的会所或者微型美术馆,到自宅到最后展示藏品社交会友和居住兼顾的一米藏。这个变化的过程是其生活和定位变化的过程。所以设计师一开始就为项目设定了一个基本框架不变而可以灵活调整局部的建筑学剧本。 设计师用一道连续的界面把建筑分成两部分。界面前的生活空间和界面后的服务空间。
在连续的界面以南是兼顾展厅和图书馆的起居室,餐厅和主卧室以及独立在院子里的茶室,院子内分为花园和舞台。连续界面之后是厨房,厕所,设备空间以及一个女主人空间—一个展示藏品的闺蜜室,夹层空间用来作为服务人员休息,储藏和男主人空间以及家庭起居。
It cost six years to finish the project. It was a small museum, a library, a showroom, a clubhouse, or a home. The variation implied a change in life. Thus, designers set out a basic architecture frame with multiple possibilities. A continues surface divided the house into two: living space and service space.
At the Southside of the continuous surface, there were a living room serving as an exhibition room and library, a canteen, a master bedroom, a tea room, a courtyard serving as garden and stage. At the other side was the kitchen, toilet, equipment room and a girl’s room for exhibition purpose. Mezzanine space was designed for services, storage space and living space.
▼住宅轴测图 Axonometric
被设计成图书室式的起居室,具有仪式感,四壁不着一物,但窗外即景。两侧黑色书架展示业主的收藏品并限定了起居室的方向感。搭升降梯可以从居室到夹层,连接了竖向的交通。
The living room, also a library, was ritualistic and connected to the views through the window. The black bookshelves exhibited clients’ collection but limited living room’s direction. Elevator connected vertical transportation from the living room to the mezzanine space.
▼界面以南-兼顾展厅和图书馆功能的起居室 The living room at the Southside of the continuous surface, serving as an exhibition room and library.
▼餐厅 The canteen.
夹层的主要空间是属于男主人的。这个有些暗的私人居处通过窗口联系着门厅,卧室和起居室,这种合理窥探的设置来自于设计师念念不忘的索恩博士博物馆的体验。而女主人空间是界面背后的闺蜜室。它是一个有着闪闪发亮的星系的蓝色宇宙。每颗星都是用透明亚克力球定制的展品架,这是阿那亚儿童餐厅中泡泡装置的缩微版。
The mezzanine space belongs to the male client. The dark private space was connected to the living room, bedroom and the hallway through a window. The peeking experience related back to the designer’s experience to the John Soane Museum. The girl’s room, on the other hand, was a silvering blue ‘galaxy’. Each ‘star’ was a customized exhibition shelf made of clear acrylic. This was a miniature version of the bubble installation in Anaya Children’s Restaurant.
▼专属于男主人的夹层空间 The mezzanine space belongs to the male client.
▼女主人的蓝色宇宙闺蜜室 The girl’s room with silvering blue ‘galaxy’.
黑色是极好的背景基调衬托绿树和白色房子。以黑色火山岩铺装作为基色,以太湖石作为花坛的堆石,配合如龙蛇的紫藤和长势喜人的紫荆,因地制宜就地取材地打造一个微型的黑色当代中式花园。
Black was a perfect colour to emphasize green trees and the white House. The black volcanic rock along with Taihu stones, wisteria and bauhinia formed a micro Chinese Garden.
▼院子划分为花园和舞台两个部分 The courtyard serving as garden and stage.
茶室转角不能有柱子,连续的玻璃窗在角部要开放,这样屋面要悬挑4米。上夹层的楼梯要轻薄,不要有踢面,也要从仅仅120厚的墙体上悬挑。设备尽量隐蔽,所要的空间压缩到极致。玻璃窗要大,不能有多余的分割,才能容的下最好的景色。这个设计中充满了非标的设计,离不开业主深化设计团队的支持。
There should not be any columns in the corner of the tea room. The continuous glass window required a 4-metres cantilever structure. Staircases towards the mezzanine space should also be thin and cantilevered from the thin wall. All equipment should be hidden and cost as least space as possible. Glass window, on the other hand, should be as big as possible in order to keep the beautiful view. All of the non-standard designs cannot be achieved without the support of our design team.
▼独立在院子里的茶室 The tea room.
▼设备尽量隐蔽,压缩到极致的茶室内部空间 The interior space of tea room.
堆石对建筑师和工人都是漫长艰苦的工作。太湖石因为相邻石头不同关系而能表现出不同状态的。所以当石头落位后,经过不同角度的观察和判断后,调整角度或者索性替换,堆石充满了不确定性和惊喜。最后20平米的石院费时六个小时才稍具规模。
Stacking stones were a hard work for both architects and workers. Taihu stone could appear differently due to its position to other stones. Thus, adjustment and replacement of those stones happened after observed and judged form different angles. The process was full of surprises and the 20 square metres site cost 6 hours to built.
▼堆石过程 Process of Stacking stones.
废弃的壁炉和入户门。成为一米藏一个沉默的历史记录。一条贯穿书架和墙壁的连续金属线条。是建筑的零零标高,斑驳的红漆大门,把漆刨掉后,露出沧桑历史的大门的本来柚木的材质。被覆盖的文本仿佛考古般恢复了原貌的特征。米得之于屋主女儿小名中的一个字。作为隐喻的符号镶嵌在庭院大门和建筑物勒脚上,也是建筑物历史和回忆的记录。
The abandoned fireplace and gate became a silent record of history in this project. A continuous metal line travelled through bookshelves and walls, sevring as zero height marks in the hiding house. The red paint was stripped from the gate and led the teak texture being revealed. The building was a record of history and memory.
▼废弃的壁炉、入户门和镶嵌在庭院大门和建筑物勒脚上的米字,都是建筑中历史和回忆的记录 The abandoned fireplace, gate and the word “rice” embedded in the courtyard gate are all records of history and memories in the building.
庭院里的帷幕是由下而上收放,这样在没有帷幕的时候就不会因为悬空的窗帘盒而打破空间连续性。设想是简单的,但落实起来有许多难点需要处理,帷幕两侧和建筑物的交接,收纳后的防水和排水处理等等。但经过深化设计团队技术攻关后,你看到帷幕徐徐升起,把庭院分成舞台和花园两个部分,树影落在帷幕之上,或者半透明的帷幕背后若隐若现的景物和人,你中有我,我中有你而模糊了时间和空间的戏剧性那一刻,所有的折腾都是值得的。
The curtain in the courtyard can be released and retracted from bottom to the top in order to maintain the space integrity. The idea was simple but hard to achieve. For example, the connection between the curtain and the building, water proof and drainage should be considered. But when the blurry scene was presented while the curtain divide the courtyard into a stage and a garden, I realized that it was worth it.
▼帷幕把庭院分成舞台和花园两个部分 The curtain divides the courtyard into two parts.
设计师以庭院紫藤花为范本设计了穿孔板的花纹,配上灯光仿佛烟火瀑布为了不让落水管打断屋檐连续的黑线,水管呈现之字状让黑线穿过。设计师设计了漩涡纹排水口,才配得上周边如云雾的太湖石。
The architect designed the pattern of the perforated plate using the wisteria flower as a template. In order to prevent the water pipe from interrupting the continuous black line of the eaves, the water pipe has a zigzag shape to allow the black line to pass through. Whirlpool drain was introduced in order to match those Taihu stones.
曲折有致攀附到墙顶的楝树的中段加了一个支撑,灵感来自于时常出现在达利绘画中的拐杖。
Also, a support was added to the middle section of the neem tree and its form was based on Dali’s painting.
而茶室立面是用肌理变化来表达设计师某天风过心头吹出涟漪的愉悦感觉。
The variation of façade elements of the tea room, however, were heavily influenced by designer’s happy mood.
整整74个月。业主说他一开始并不知道想要一个什么样的房子,但有一点很明确是要展现生活里那种闪光的戏剧性,但又不能浮夸。双方都在倾听对方的意见并阐述自己的理由然后以作品完整性作为最后评价标准作为各自退让或者调整的依据。这就是建筑师为建筑师设计hiding house 的故事。
For 74 months, the client did not know what he wanted. But he was certain that he wanted to present the dramatic experience of life without exaggerating it. Both parties are listening to each other’s opinions and explaining their reasons, and then use the completeness of the work as the final evaluation criterion as the basis for their respective concessions or adjustments. It was the story when an architect designed another architect’s house.
作为场所的一米藏,具有个人身份的核心层面文本,可以是真实的,也可以是虚构的,或者交织在一起。场所是可能性,假设性和幻想中的一个复杂文本—-有可能发生事件的场所。它存在于Space之中,渗透着不同的社会概念,形成外观或者文化的Scape,有的会引起强烈的生理和情绪反应,唤醒身体意识,场所具有的物质和符号价值能够创造变动的不同纬度的Spirit。
The hiding house served as a place, and it was a place with personal identity that can be real, fictitious, or intertwined. It was a complex context with possibility, hypothesis and fantasy. In other word, a place with possible events. It existed in space, permeated with different social concepts, forming a scape of appearance or culture, and some would cause strong physiological and emotional reactions, awakening body consciousness, and the material and symbolic value of the place could create spirits in different levels.
任何人对场所的审视和观察以及认知都是渗透着社会概念,少数人会会注意到天气和光线可以象征投射到场所上的人类情感。如此社会概念创造作为文本的场所也持续在外观上改写场所。在一米藏,公共和私人之间的界限有时变得模糊不清。如果以事件的角度看。真实和虚构,公共和私人彼此以不同尺度的场所互相镶嵌成暧昧的文本。而场所作为文本也不拘泥于固定的地点或者事件甚至时间被移置或者改写。文本甚至没有尽头,不断综合事件发展出更新的文本,而让人持续发现和重新认识一米藏的场所。
Anyone’s scrutiny, observation and cognition of a place were permeated with social concepts, but a few people would notice that weather and light could symbolize the human emotions which projected to the place. Such social concepts created places as contexts and continued to rewrite places in form. In the hiding house, the boundaries between private and public is blurred. From the perspective of events, real and fictitious, public and private were intertwined into ambiguous contexts at different scales. And the place as a context was not restricted to a fixed place or event, or even time was displaced or rewritten. It would not draw a closure but continued to develop in order to update the hiding house.
昆曲演员从房子的大门缓缓走到庭院中。灯光将墙壁上的圆形壁龛变成了一轮满月,倒映在地面镜面上,这就是黑院子里的镜花水月。演员清歌曼舞,何似在人间。这个短暂瞬间的美丽,之后回忆起来仿佛幻觉,但在那个时刻,则是永恒的。这大约是设计师真正想要表达的主题。
When actor travelled from the gate to the courtyard while light casted to the ground, a tremendous scene was created in the black courtyard. The beauty of this short moment was like an illusion , but at that moment, it was eternal. This was the true concept that the designer wanted to express.
▼建筑各层平面图 Plans
▼建筑立面图 Elevations
▼建筑剖面图 Section
项目名称:一米藏
设计团队:Wutopia Lab+三益中国
主持建筑师:俞挺
方案设计团队:Wutopia Lab
项目建筑师:李宗泽,穆芝霖
设计师:潘大力等
深化设计团队:上海三益建筑设计有限公司
主要设计人员:祝宇梅,胡文晓,于兵,周一翔,王粲,蒋虹,茅娅倩,徐炜栋等
项目经理及总协调:张昊
照明顾问:张宸露
家居顾问:王芳
摄影:CreatAR Images
施工负责人:陈育文
地址:上海,中国
时间:2014.5~2020.7
面积:建筑面积139平方米,庭院面积105平方米
材料:火山岩、太湖石、穿孔铝板、玻璃、钢板、硅藻泥、木材、白色水泥
Project name:The hiding house
Design team: Wutopia Lab & SUNYAT
Chief Architect: Yu Ting
Proposal design team: Wutopia Lab
Project Architect: Li Zongze, Mu Zhilin
Designer: Pan Dali ,etc.
Proposal development team: Shanghai Sunyat Architecture Design Co., Ltd.
Main designers: Zhu Yumei, Hu Wenxiao, Yu Bing, Zhou Yixiang, Wang Can, Jiang Hong, Mao Yaqian, Xu Weidong, etc.
Project Manager and General Coordinator: Zhang Hao
Lighting Consultant: Chloe ZHANG
Home Consultant: Wang Fang
Photography: CreatAR Images
Person in charge of construction: Chen Yuwen
Location: Shanghai, China
Time: 2014.5~2020.7
Area: construction area of 139 square meters, courtyard area of 105 square meters
Material: volcanic rock, Taihu stone, perforated aluminum plate, glass, steel plate, diatom mud, wood, white cement
更多 Read more about: Wutopia Lab


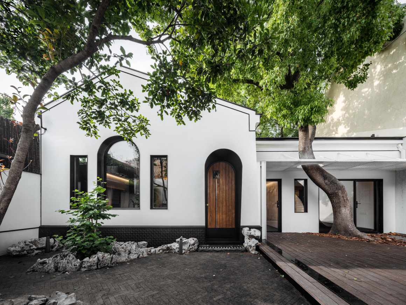
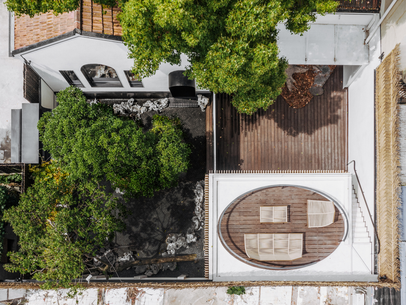
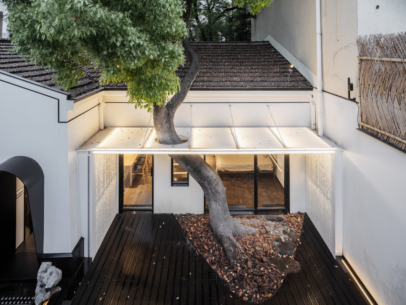
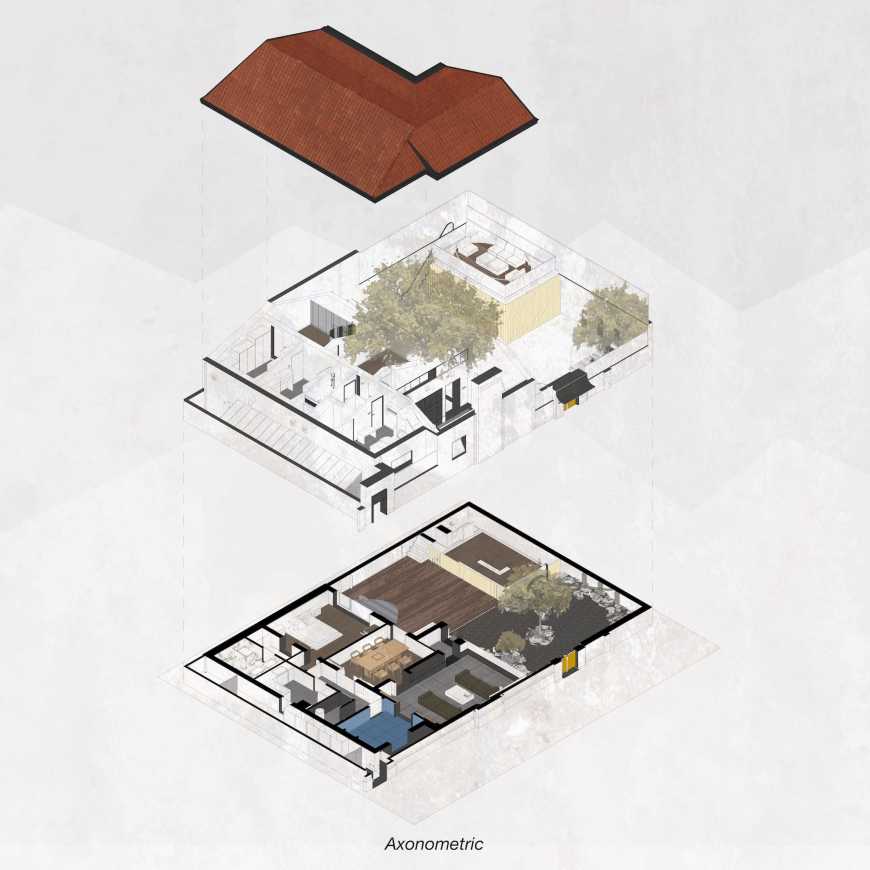
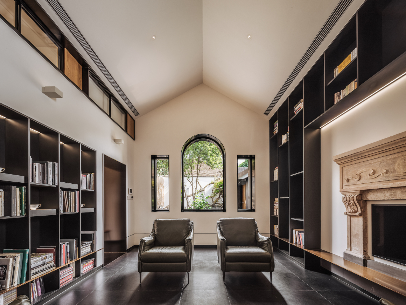
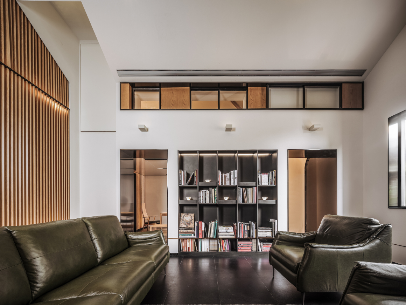




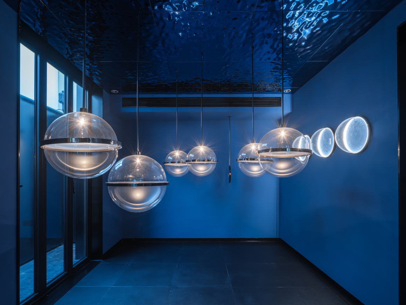
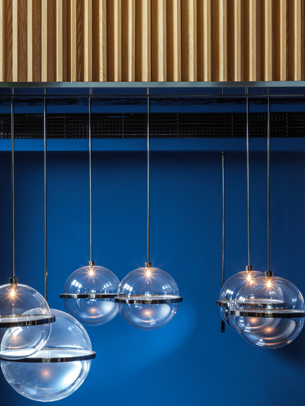

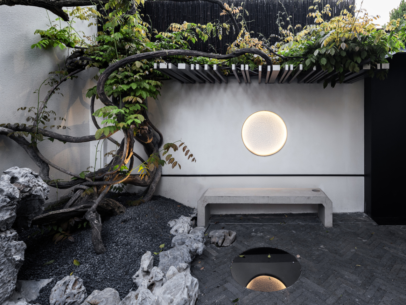
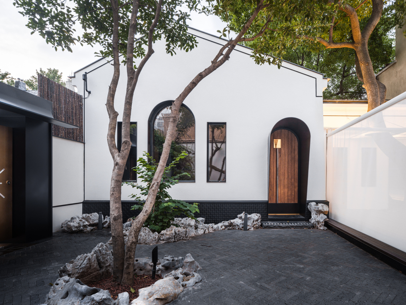
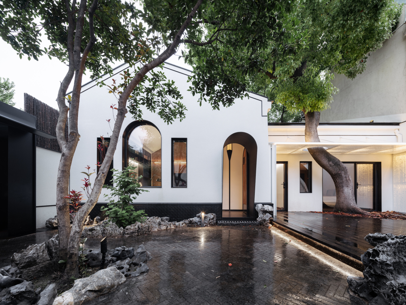
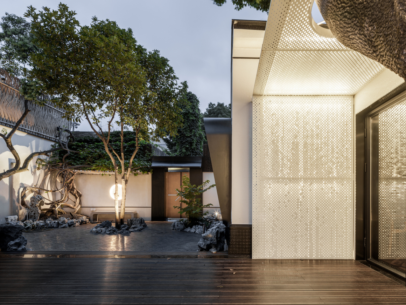
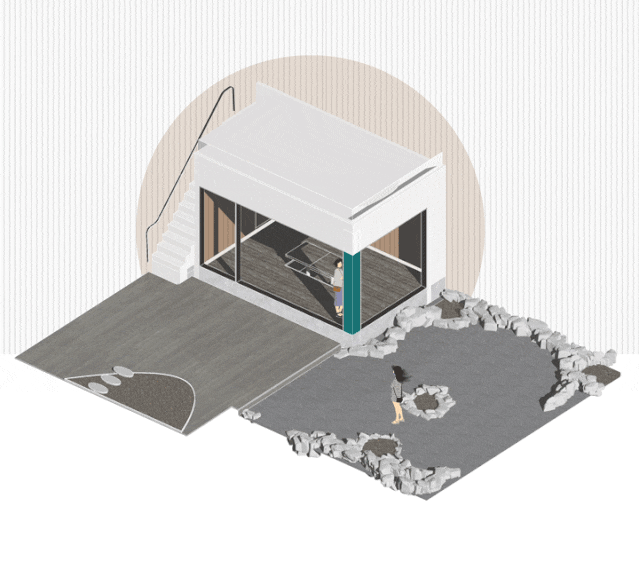

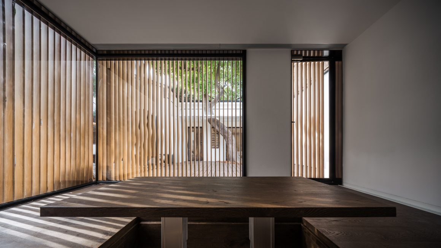
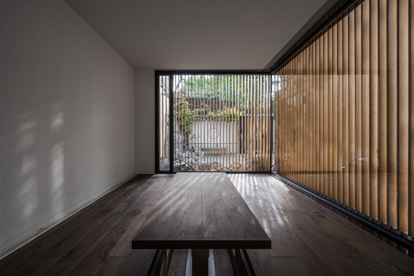
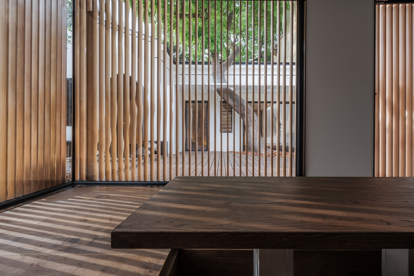
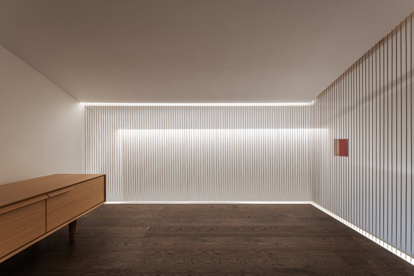
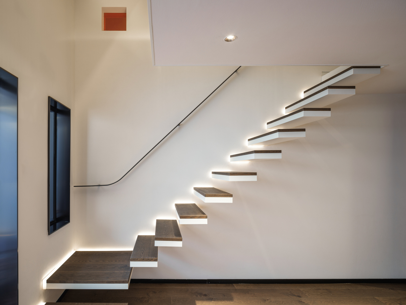
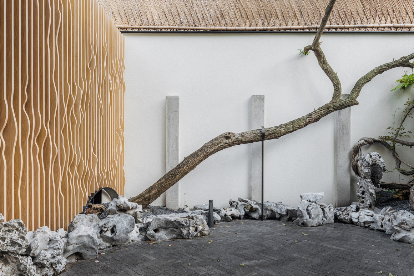
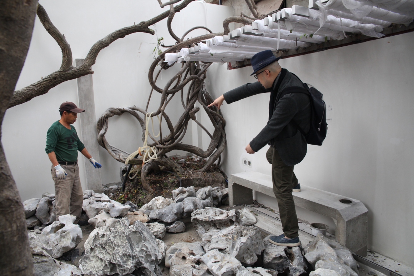
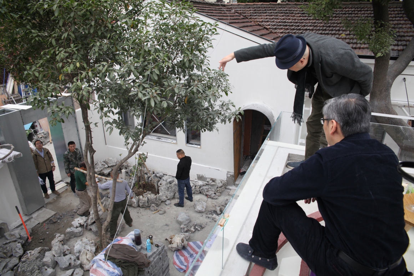

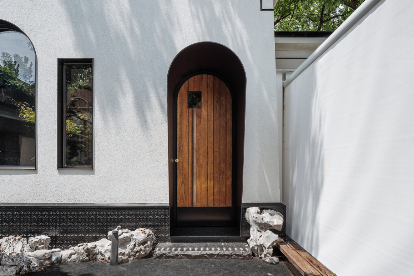
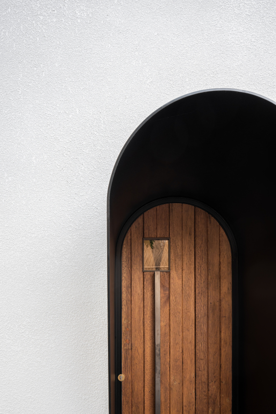
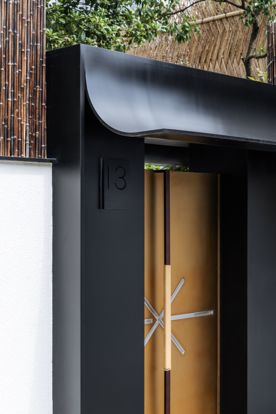

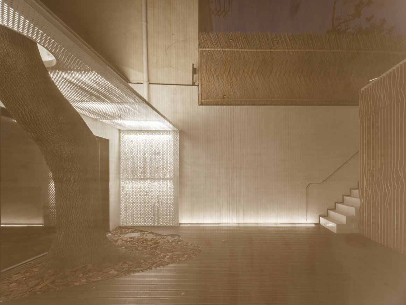
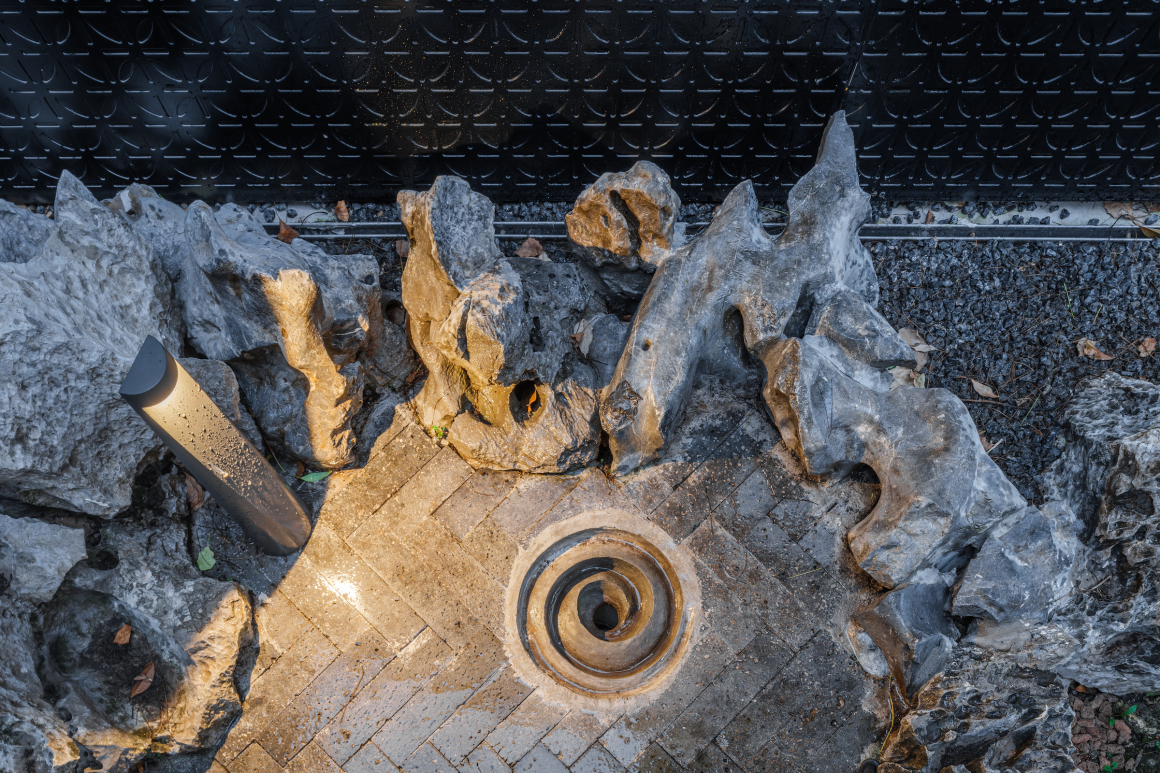

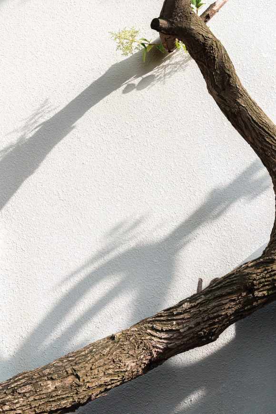
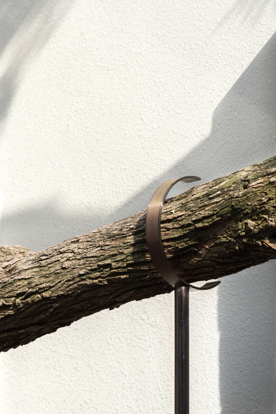
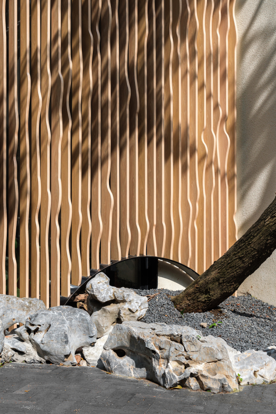
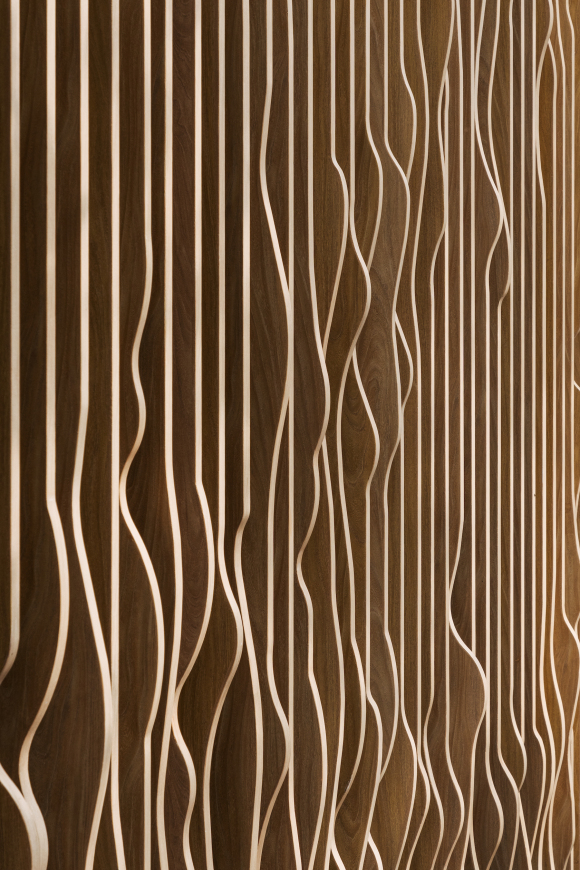



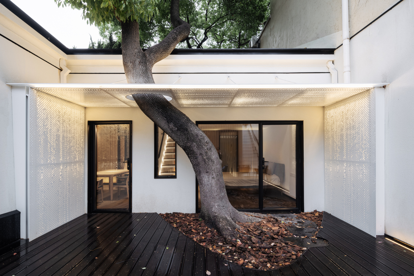
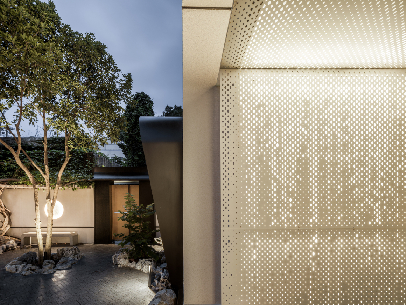
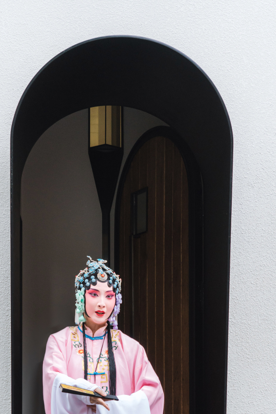

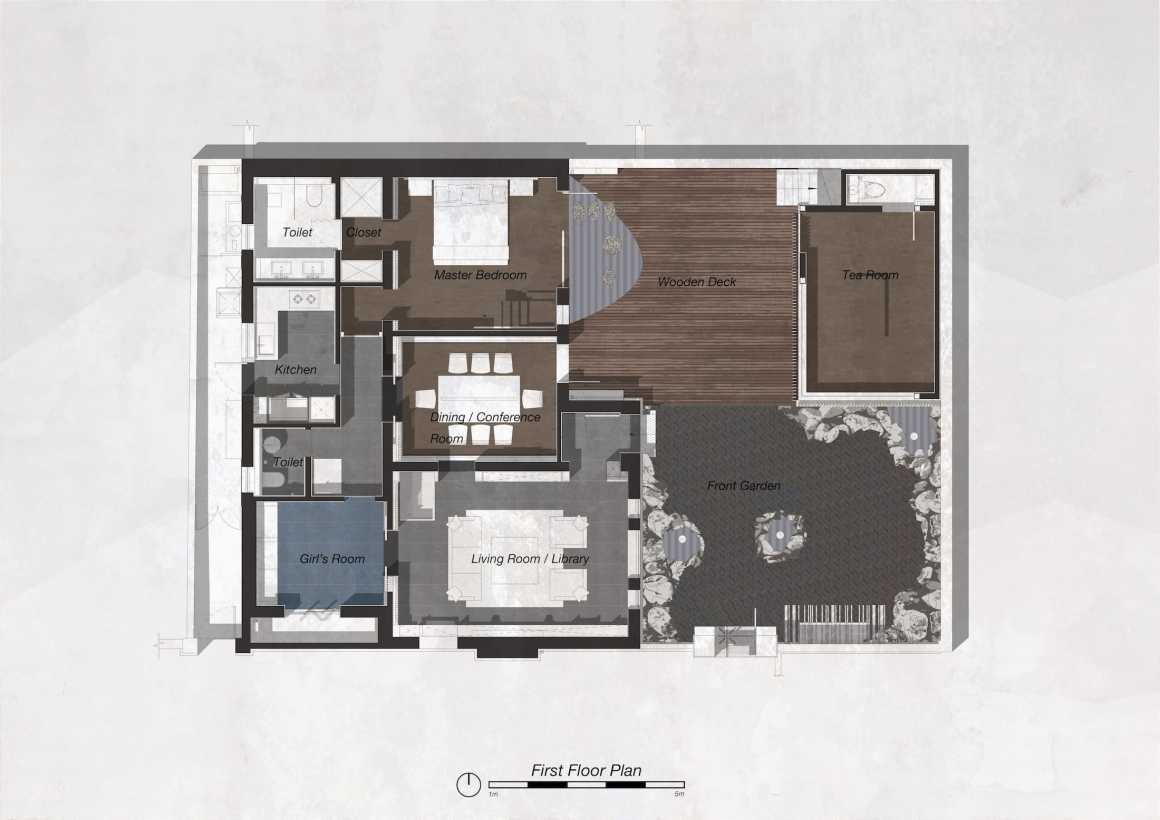

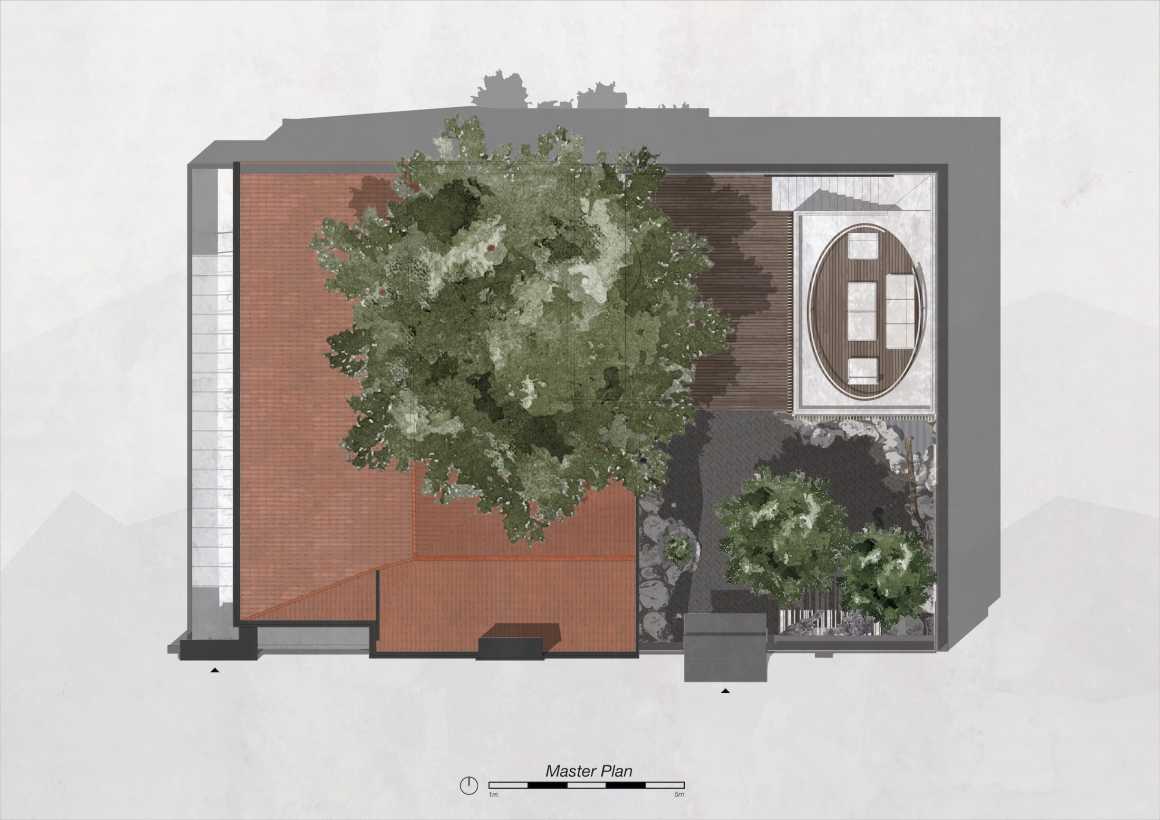
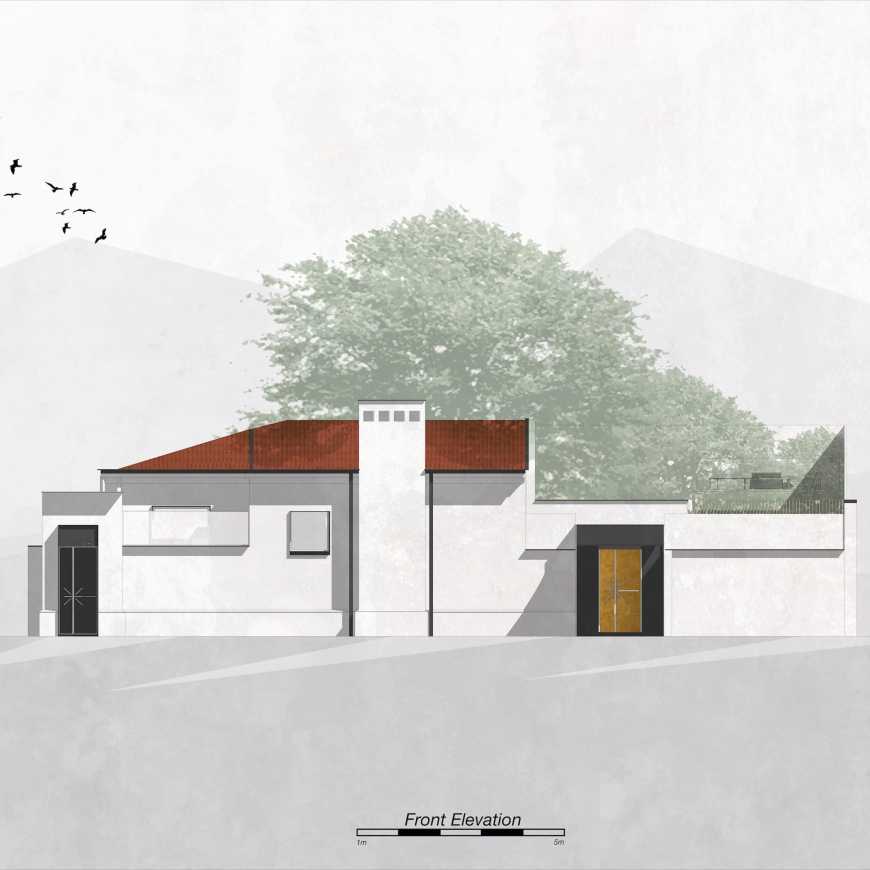
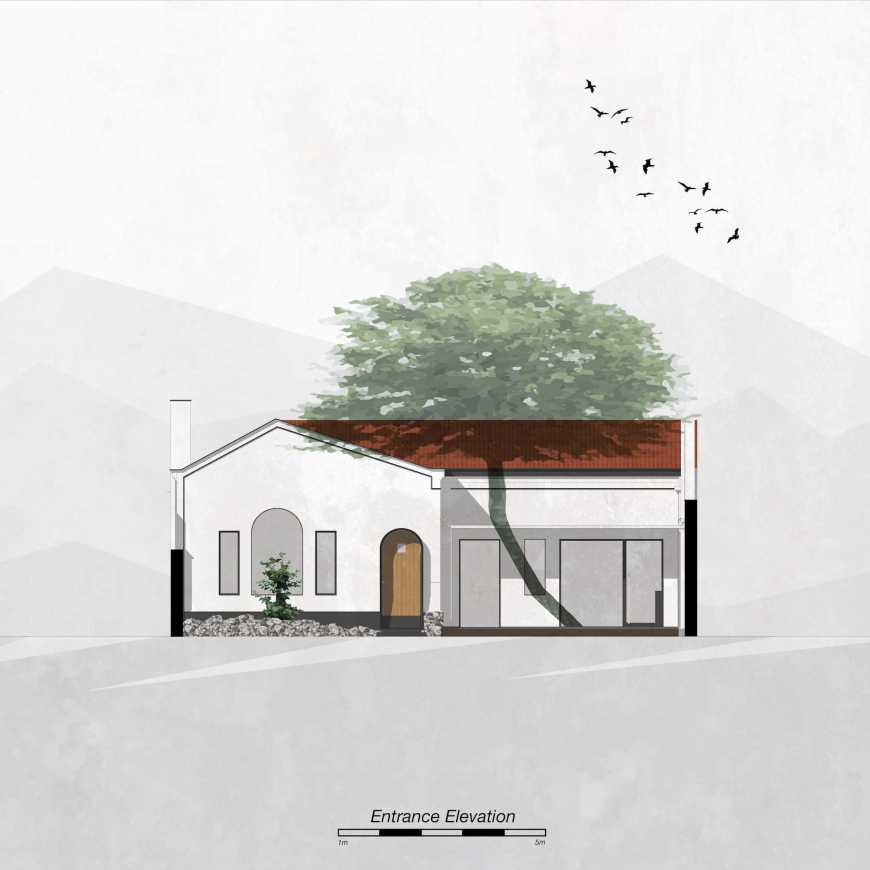
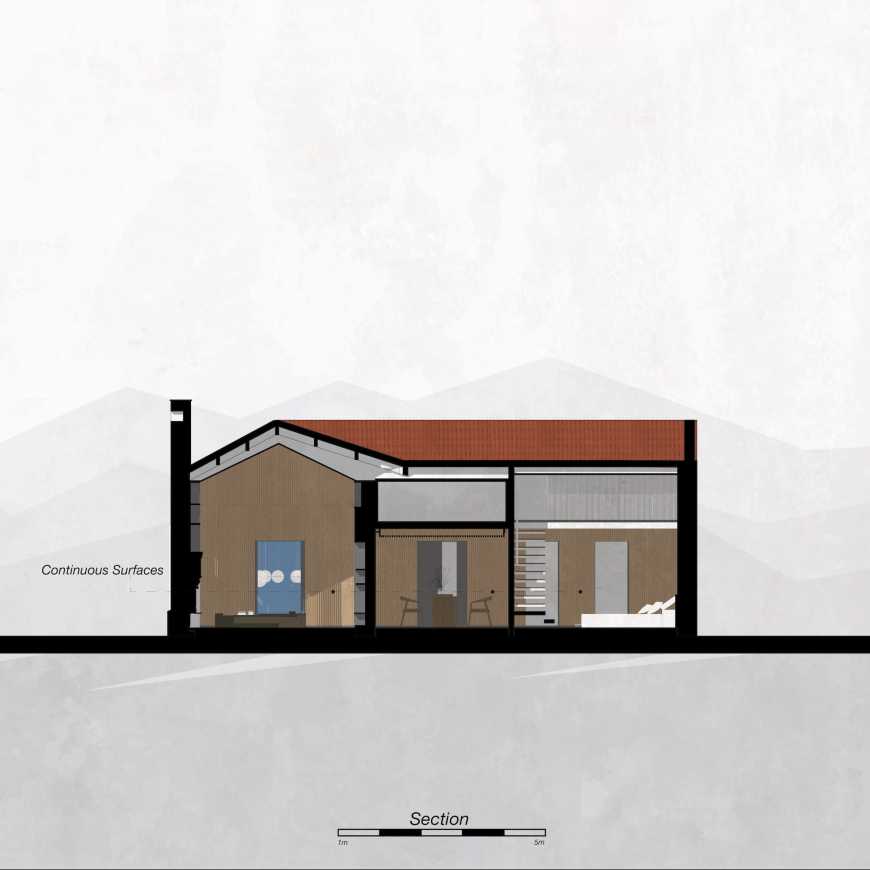


0 Comments