本文由 WTD 纬图设计机构 授权mooool发表,欢迎转发,禁止以mooool编辑版本转载。
Thanks WTD for authorizing the publication of the project on mooool. Text description provided by WTD.
纬图设计机构:重庆是一座长在水上的城市,滔滔江水造就了重庆人豪迈直爽的性格,渗透在重庆人生命的每一处缝隙,存在于每一刻呼吸之间。看惯江上波涛,亦不畏人生波澜。项目为香港置地壹江郡大平层住宅大区,依嘉陵江而建。纬图在结合SWA前期概念思路的基础上,根据项目现状和甲方诉求进行多轮的优化和再设计,完成方案及施工图设计。
WTD: Chongqing is a city that grows on the water. The surging river water has created the bold and straightforward character of Chongqing people, which permeates every gap in Chongqing people’s life and exists in every moment of breath. I am used to watching the waves on the river, and I am not afraid of the waves of life. The project is a large flat-floor residential area in Yijiang County, Hong Kong Land, built along the Jialing River. Based on the combination of SWA’s pre-conceptual ideas, WTD carried out multiple rounds of optimization and redesign according to the current situation of the project and Party A’s demands, and completed the plan and construction drawing design.
静谧江边,静听涛声,雅致岸居,是区别于繁华闹市的另一种临水生活。设计摒除一切杂念,只用心与江相印,将滩涂的曲线,岩石的棱角,卵石的形态转换为艺术化设计语言。从宏大到细微、从澎湃到静默,让居住于此的滨江生活与绵延的江上风光翩跹唱和。
项目用地面积33412㎡,景观面积27247㎡。建筑布局横向铺开,景观以“水”为主题,围绕中庭一字展开。入口以层级叠水拉开与水的对话,形成一幅大江大河的恢弘画卷。设计通过流动的曲线形成不同大小的沟壑与滩涂,宛如听见潮去潮涌的江水,大气灵动。层层落水,由跌水逐渐演变为水瀑,水面不断收窄,既巧妙地转换了高差,又增强了画面的视觉张力,形成趣味互动。
Quiet riverside, listening to the sound of the waves, and elegant living on the shore are another kind of life on the water, which is different from the bustling city. The design gets rid of all distractions, only pays attention to the river, and transforms the curves of the beach, the edges and corners of the rocks, and the form of pebbles into artistic design language. From grand to subtle, from surging to silence, let the riverside life living here and the continuous scenery of the river sing together.
The land area of the project is 33412 square meters and the landscape area is 27247 square meters. The layout of the building is spread out horizontally, and the landscape takes the theme of “water” and unfolds around the atrium. The entrance opens up a dialogue with the water with layers of water, forming a magnificent picture of a big river. The design forms ravines and tidal flats of different sizes through flowing curves, like a river that hears the tide go away, and the atmosphere is agile. Layers of falling water, gradually evolving from falling into a waterfall, the water surface is constantly narrowing, which not only subtly converts the height difference, but also enhances the visual tension of the picture, forming an interesting interaction.
▼入口层级叠水 The entrance with layers of water
江流不只有开阔浩淼,也有低回婉转。从江滩的卵石里,设计提取出带有场地记忆的元素,石滩,水流、岛屿,烟树离离。卵石的形态融入到景观中,以水中汀步的方式让人行走其中时,犹如置身江岸边。在高一级的台地里,设计利用进深的扩大(从29米逐步变大到42米),重构水与林的比例关系,用抽象语言刻画山林苍翠,涧水汐汐。
Jiang Liu is not only open and vast, but also low-returning. From the pebbles on the river beach, the design extracts elements with site memory, rock beaches, water currents, islands, and smoked trees. The form of pebbles is integrated into the landscape, and when people walk in it with steps in the water, it is like being on the bank of a river. In the high-level terraces, the design uses the expansion of the depth (from 29 meters to 42 meters gradually), reconstructs the proportional relationship between water and forest, and uses abstract language to depict the verdant mountains and forests and the tides of rivers and waters.
▼项目顶视 Top view of the project
▼卵石形态的水中汀步 The pebbles-shaped steps in the water
岸边休闲坐凳模拟卵石形态,以预制水磨石材料构筑而成。在还原不规则的卵石形态时,采用参数化线型,去模拟每一根线条,结合人体功能学,通过不断测试,让线型与功能都得到充分满足。从低到高的异形变化,让不同年龄段的人们在其中都能找到最舒适的姿势。拐角处景观特殊处理,也可避免意外磕碰。
The leisure bench on the shore simulates a pebble shape and is constructed of prefabricated terrazzo materials. When restoring the irregular pebble shape, the parametric line type is used to simulate each line, combined with human function, and through continuous testing, the line type and function are fully satisfied. The profile changes from low to high, so that people of different ages can find the most comfortable posture. Special treatment of the corner landscape can also avoid accidental bumps.
水面的收放之中,设计也延续着江流的脉络勾画了澄江入练,静默深流的画面。
以自然条石的肌理铺装的地面,古朴自然。一条凹陷的小沟壑,伴着雨后的浅浅水凼,不禁勾起了儿时在江岸边的小溪旁,光脚奔跑嬉戏。旁边一处小型儿童攀爬廊架,丰富了孩子们的趣味体验。
In the retracting and unfolding of the water surface, the design also continues the veins of the river and outlines the quiet and deep flow of Chengjiang.
The ground paved with the mechanism of natural stone is simple and natural. A small sunken gully, accompanied by the shallow water after the rain, can not help but evokes a childhood running and playing barefoot beside the stream on the river bank. There is a small children climbing gallery next to it, which enriches the children’s fun experience.
▼自然条石肌理铺装的地面 The ground paved with the mechanism of natural stone
住区外围一条浩淼的嘉陵江悠然流去,江上渡,江边路,尽收眼底。设计将其打造为一条观江长廊。因自带9米高差,另有消防通道及消防回车场需要设置。因势利导因地制宜,反倒让滨江的游走有了更丰富的空间和更多的乐趣。
A vast Jialing River flows leisurely in the periphery of the residential area, and the river crossing and the riverside road provide a panoramic view. The design builds it into a promenade overlooking the river. Because of the built-in 9-meter height difference, there are also fire exits and fire return yards that need to be set up. Taking measures to suit the situation and local conditions, on the contrary, the riverside tour has more abundant space and more fun.
浪漫的滨江林道,江岸的时光,明媚欢快悠长。设计师期待因为景观对江的所有描绘,让居住者更流连这江畔的生活。
The romantic riverside forest road, the time on the river bank, is bright and joyful for a long time. The designer expects that because of all the depiction of the river by the landscape, the residents will linger on the life along the river.
▼swa概念图
▼纬图深化总平面图
项目名称:香港置地壹江郡
项目地址:重庆市渝北区大竹林
设计时间:2018
建成时间:2019.10
项目景观面积:27247㎡
业主单位:香港置地
景观设计:概念设计:SWA,深化设计:纬图设计机构
景观施工:重庆曲线园林
设计团队:李卉 张黎 陈湘豫 杨欣龙 王建华 杨晓骏 孟蝶 陈昱 张华盛 江季杭 罗丹 简梦婕 范执鸿 王园园 薛凤仪 张书桢 刘爱玲 李彬 宋照兵 胡小梅 姚淞骅 刘洁
摄影:雪尔空间摄影
Project Name: Hongkong Land Yijiang County
Project address: Dazhulin, Yubei District, Chongqing
Design time: 2018
Completion time: 2019.10
Project landscape area: 27247㎡
Owner: Hongkong Land
Landscape Design: Conceptual Design: SWA, Deepening Design: WTD
Landscape Construction: Chongqing Curved Garden
Design team: Li Hui, Zhang Li, Chen Xiangyu, Yang Xinlong, Wang Jianhua, Yang Xiaojun, Meng Die, Chen Yu, Zhang Huasheng, Jiang Jihang, Luo Dan, Jian Mengjie, Fan Zhihong, Wang Yuanyuan, Xue Fengyi, Zhang Shuzhen, Liu Ailing, Li Bin, Song Zhaobing, Hu Xiaomei, Yao Songhua, Liu Jie
Photography: Shell Space Photography
更多 Read more about: WTD 纬图设计机构



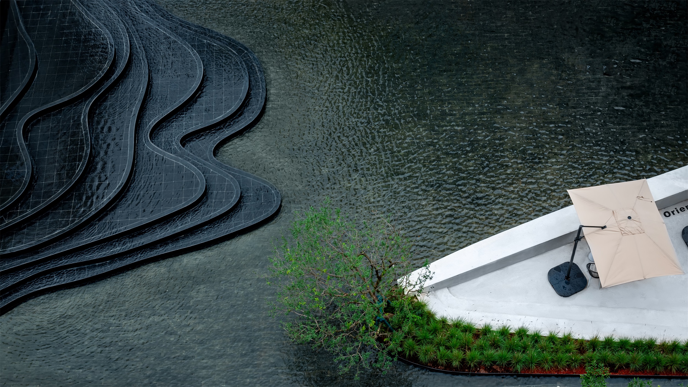
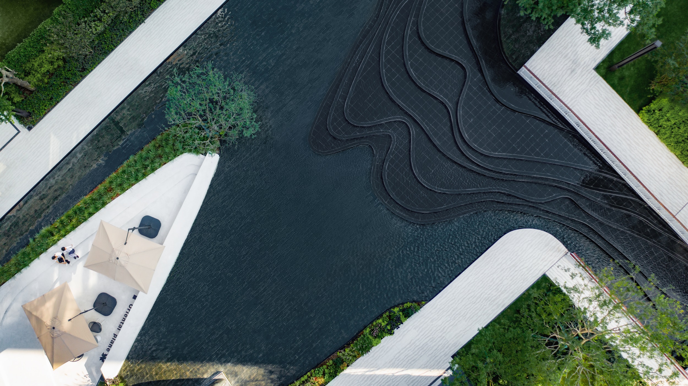
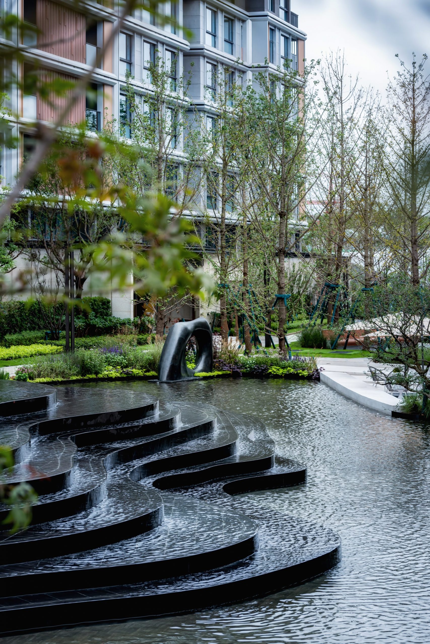
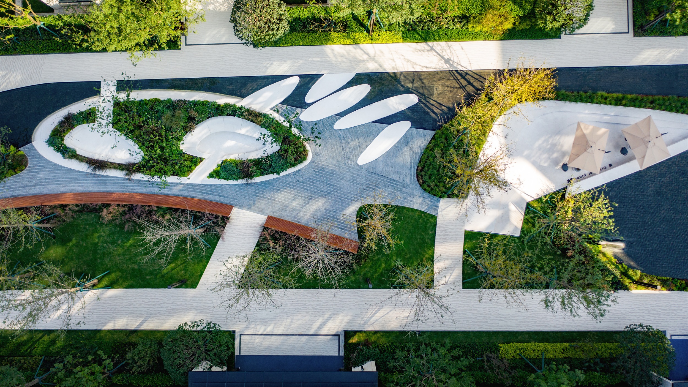
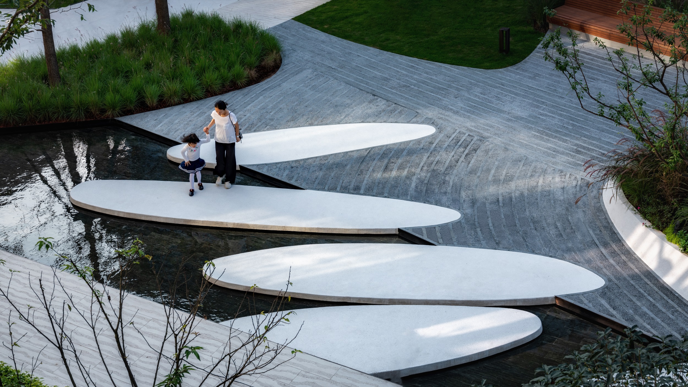
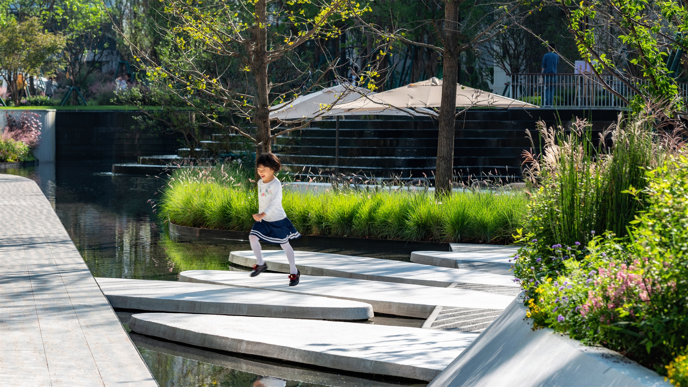

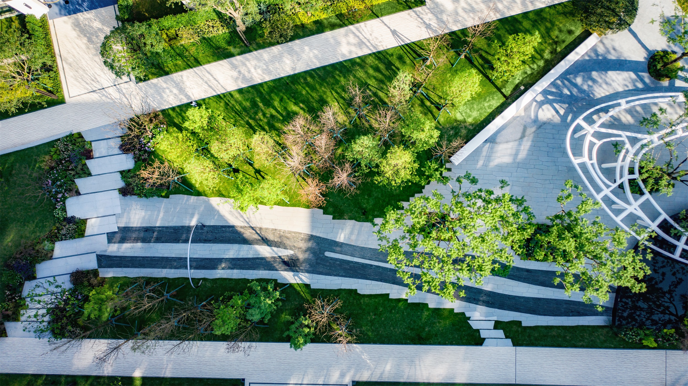

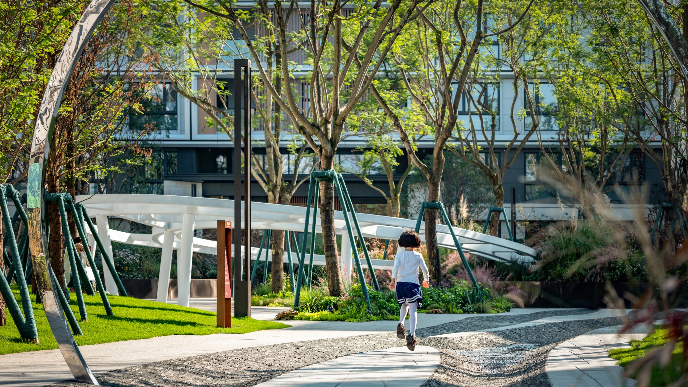
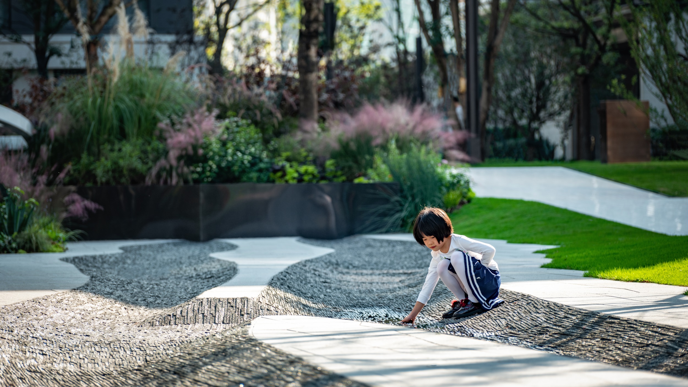
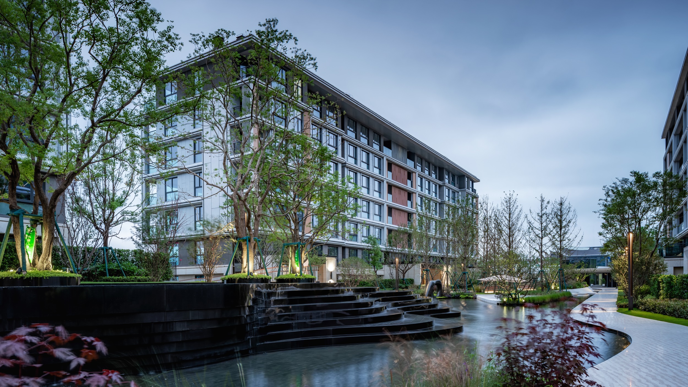
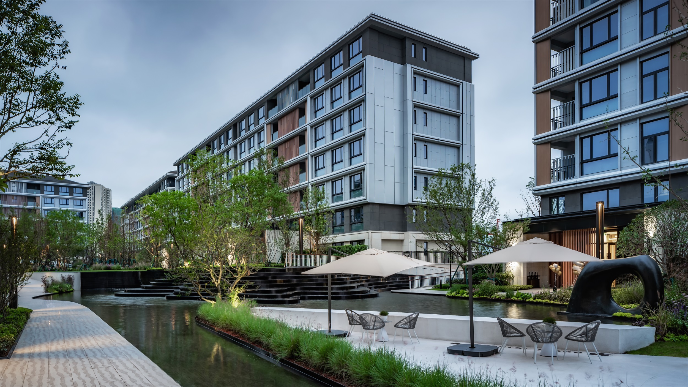

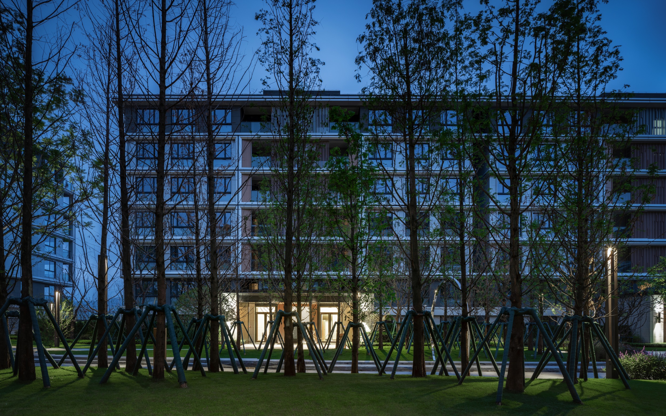
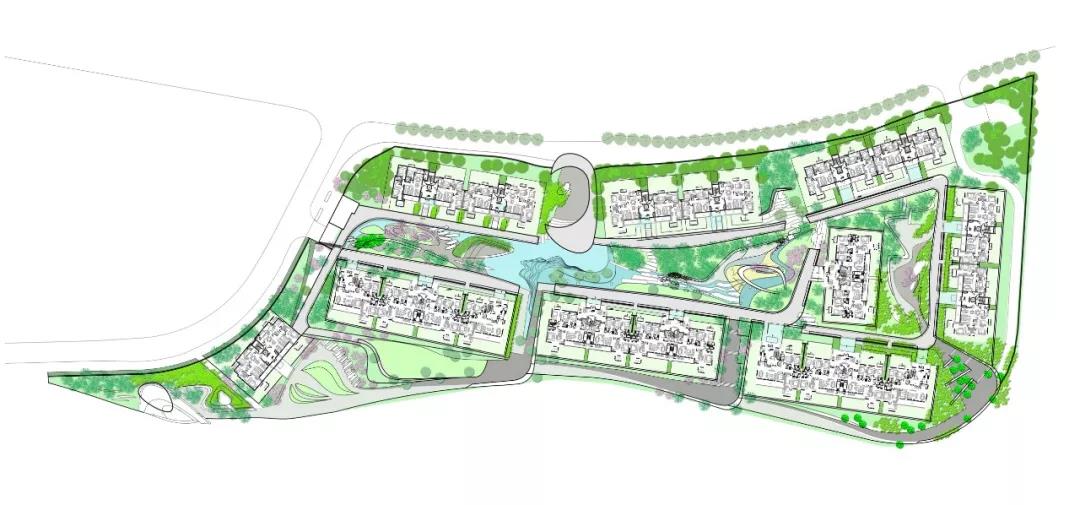
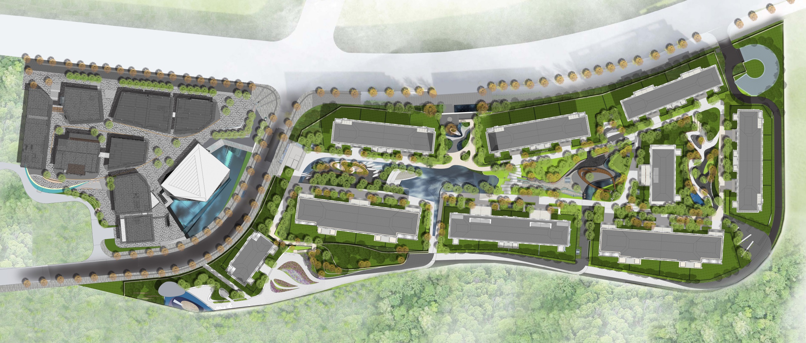


0 Comments