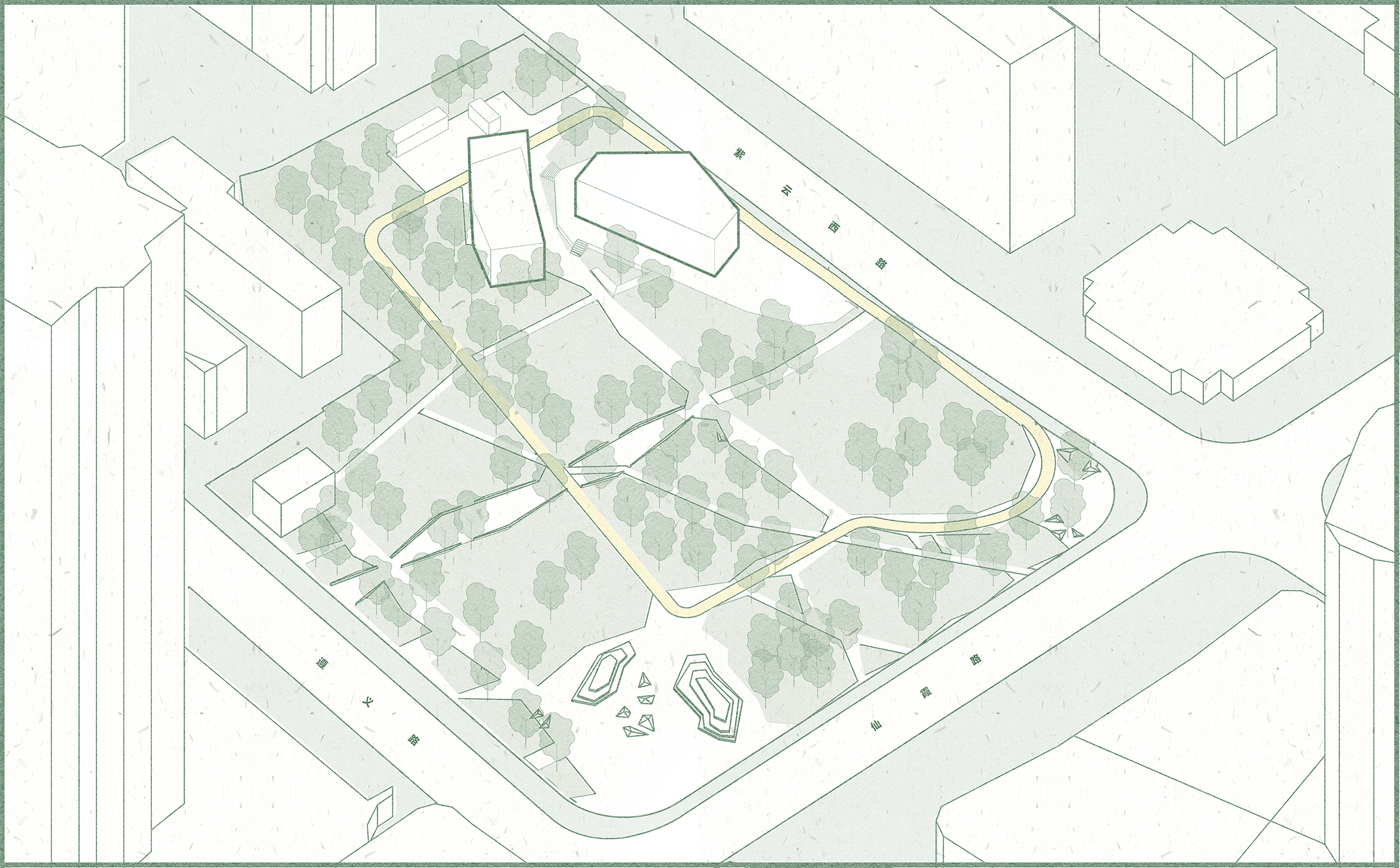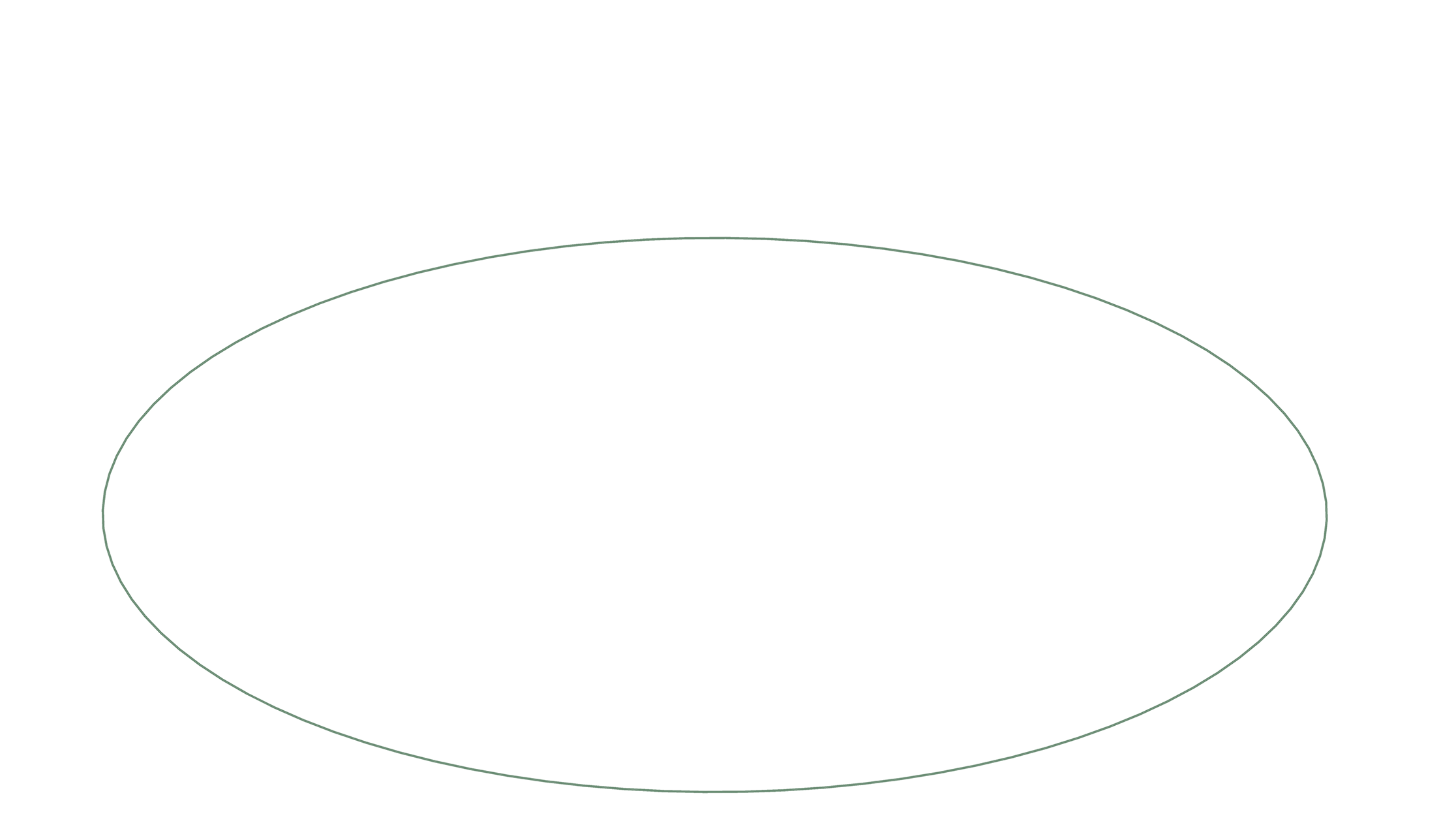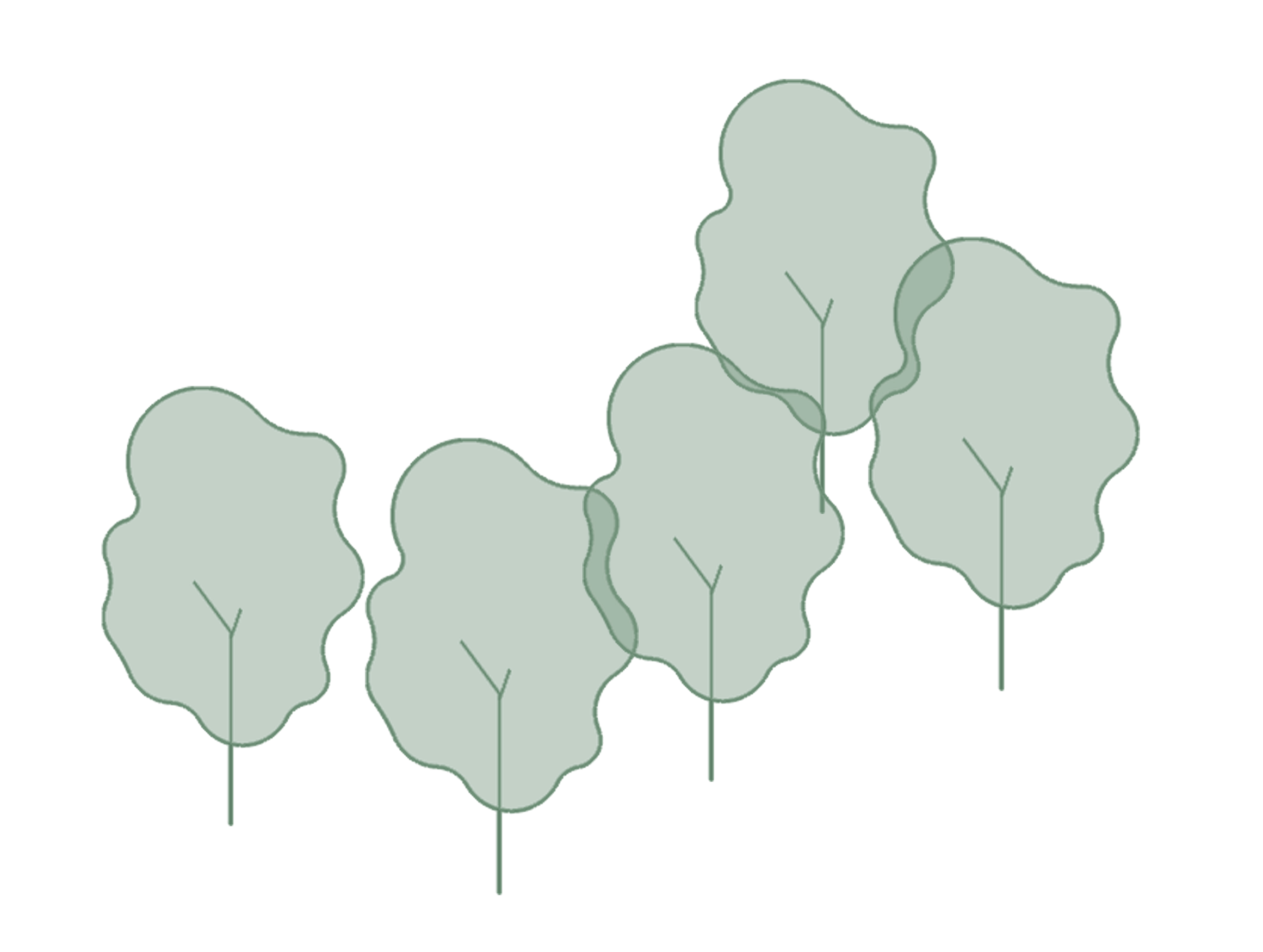本文由翡世景观 授权mooool发表,欢迎转发,禁止以mooool编辑版本转载。
Thanks FISH for authorizing the publication of the project on mooool, Text description provided by FISH .
翡世景观:虹桥南丰城、“大靴子”尚嘉中心、金虹桥商场还有上海国际展览中心,这些名字对长宁人来说甚是耳熟能详,而虹桥公园正位于这些名片建筑的中央,是虹桥商圈的核心。这个地块交通便利,人流量很大,是周边上班族和居民休闲消遣的好去处。
FISH : Hongqiao Nanfeng City, “Big Boots” Shangjia Center, Arch Walk Mall, and Shanghai International Exhibition Center are all familiar names to the people of Changning. Among these iconic buildings, Hongqiao Park is situated in the heart of the Hongqiao business district. This location boasts convenient transportation and attracts a large number of visitors, making it a popular destination for both local office workers and residents to relax and unwind.
▽焕新后的虹桥公园The revitalized Hongqiao Park

时代背景 Background
·1984年国务院批准建立上海虹桥经济技术开发区。
·1987年6月1日,占地1.87公顷的上海儿童交通公园建成开放(虹桥公园前身)。
·1988年7月8日,毗邻的虹桥26号地块完成国有建设用地土地使用权公开国际招标,新中国“土地批租”就此拉开序幕,成为国家土地使用权有偿使用根本性变革的破冰之地。
·2006年,儿童交通公园更名为虹桥公园。
·2021年2月,翡世景观应邀开始虹桥公园的改造设计。
·2023年5月,全面焕新的虹桥公园正式开放。
·In 1984, the State Council approved the establishment of the Shanghai Hongqiao Economic and Technological Development Zone.
·On June 1, 1987, the 1.87-hectare Shanghai Children’s Traffic Park (the predecessor of Hongqiao Park) was completed and opened.
·On July 8, 1988, the adjacent Hongqiao No. 26 plot completed the public international bidding for the land use right of state-owned construction land, and the “land lease” of New China kicked off, becoming an ice-breaking place for the fundamental reform of the paid use of state land use rights.
·In 2006, Children’s Traffic Park was renamed Hongqiao Park.
·In February 2021, Feishi Landscape was invited to start the renovation design of Hongqiao Park.
·In May 2023, the fully renovated Hongqiao Park was officially opened.
▽虹桥公园区位 Hongqiao Park Location
▽公园改造前 Before
虹桥·源 Hongqiao·Origin
“源”是我们的设计概念,在此基础上我们引申出几个同音异形的字,作为对本案的进一步理解:
·源 —— 充分发掘虹桥公园在虹桥经济技术开发区中的源头作用;
·缘 —— 希望公园能成为交流共享的平台和纽带;
·园 —— 打造一个可以在自然中享受的高品质绿色发展公园;
·圆 —— 充分倾听周边市民意见的民主之圆。
“Origin” is our design concept, based on which we have derived several homophonic variations in Chinese character to further understand this project:
·Origin: Fully tap into the role of Hongqiao Park as the origin within the Hongqiao Economic and Technological Development Zone.
·Relationship: Aspire for the park to become a platform and link for communication and sharing.
·Garden: Create a high-quality green park where people can enjoy nature.
·Circle: Embrace the democratic circle by actively listening to the opinions of the surrounding citizens.
▽草图平面 Masterplan Sketch
▽改造前后对比 Before & After
公园的整体风格调性现代简洁,设计手法自由而有机,这些属性呼应并加强了整个商圈时尚多元、活力开放的氛围。我们希望虹桥公园能成为一个活力、共享、艺术、自然的城市公共空间和商圈新的核心,吸引更多的人,尤其是年轻人来到这里。
The overall style of the park embodies a modern and minimalist aesthetic, with a design approach that is both free-flowing and organic. These attributes complement and enhance the trendy, diverse, and vibrant atmosphere of the entire business district. Our vision for Hongqiao Park is for it to become a dynamic, inclusive, artistic, and natural urban public space, serving as the new core of the commercial area. We aim to attract a larger audience, especially young people, to gather and embrace the vitality and shared experiences offered by this space.
▽焕新后的虹桥公园 The revitalized Hongqiao Park

▽自由有机的设计 Free-flowing and organic design

虹桥源亭 Hongqiao Origin Pavilion
“虹桥源亭”不仅是一个功能构架,更是一个艺术装置。它是一个由20根Y形柱以及顶部80个气囊重复组合而成的独特的圆形亭。是一个时尚、纯粹、童趣并有漂浮感的视觉核心。
“Hongqiao Origin Pavilion” is not just a functional structure, but also an artistic installation. It is a unique circular pavilion created by the repetitive combination of 20 Y-shaped columns and 80 balloons at the top. This pavilion serves as a stylish, pure, playful, and visually captivating centerpiece with a sense of floating.
▽虹桥源亭示意图 Hongqiao Origin Pavilion diagram
▽虹桥源亭的夜景模式 Night mode of Hongqiao Origin Pavilion
亭下方设置四条弧形座椅,满足人们的休闲需求。廊架总直径36m,净高4.6m,中心做了下沉的两级台阶,营造剧场感和聚集感。中心近400平的活动空间可举办临时活动、公益活动、小型的音乐节、发布会、购物节等等。
Underneath the pavilion, four curved benches are arranged to cater to people’s leisure needs. The total diameter of the canopy is 36 meters, with a clear height of 4.6 meters. In the center, there are two sunken levels of steps, creating a sense of theatricality and gathering. The central area, covering nearly 400 square meters, provides space for hosting temporary events, public activities, small music festivals, press conferences, shopping festivals, and more.
▽亭下空间 Space under the pavilion

▽ETFE气囊细节 Details of ETFE balloons

气囊选用ETFE(Ethylene-Tetra-Fluoro-Ethylene)膜材,加强轻盈、漂浮的质感。ETFE膜材是一种在建筑领域被广泛使用的高分子材料,如水立方,纽约哈迪逊艺术中心等等。
ETFE 膜材自重轻、绝缘、耐磨,表面非常光滑灰尘不易附着,具有很好的自洁性能,既可回收又很耐久(20-25年),气囊内置可变色的 LED 灯,创造出独特的灯光效果。
虹桥源亭的灯光经过编程设计,模拟了日落时晚霞及天空的变化,将繁忙的都市人无暇观赏的自然景观进行艺术化转译,使得陶醉于这盏城市超大落日灯下的人群,得到片刻心灵的治愈。
The balloons are made of ETFE (Ethylene-Tetra-Fluoro-Ethylene) membrane material, enhancing the lightweight and floating texture. ETFE membrane material is a widely used polymer material in the field of architecture, found in structures such as the Water Cube in Beijing, the Hudson Yards in New York, and many others.
The ETFE membrane material is lightweight, insulating, and wear-resistant. Its surface is extremely smooth, making it difficult for dust to adhere, and it possesses excellent self-cleaning properties. The material is both recyclable and highly durable, with a lifespan of 20-25 years. The balloons are equipped with adjustable LED lights, creating a unique lighting effect.
The lighting of the Hongqiao Source Pavilion is programmed to simulate the changing hues of a sunset and the sky, transforming the natural landscapes that busy urban dwellers often overlook into an artistic expression. This artistic translation allows the crowd gathered beneath this oversized sunset lamp to momentarily find solace and healing for their spirits.
▽ETFE膜材的照明效果 Illuminated effect of ETFE membrane


梧桐道 Sycamore Avenue
我们用灵活的曲线小径来打破原有的折线道路,并增加了起伏的山丘草坡。又用一条长凳与散置的圆形种植池消解了原本轴线强烈的仪式感,让整个空间氛围变得轻松惬意。
We have incorporated flexible curved pathways to break away from the existing straight lines of the road, while also introducing undulating hills and grass slopes. Additionally, a long bench and scattered circular planting beds have been strategically placed to soften the pronounced formality of the axis, creating an atmosphere of relaxation and ease throughout the entire space.
▽草坡与长凳 Grass slope&The bench



不同于场地内其他简洁的灰白色座凳,这条长达34m的明黄色长凳格外引人注目。凳面采用重蚁木,给人以亲自然的质感,椅背采用刻有镂空图案的轻质金属钢材,在日光下呈现出亮黄色的光泽和斑驳的光影,显得跳脱活泼。
In contrast to the other succinct gray-white benches found within the site, this strikingly vibrant yellow bench stretches an impressive 34 meters. The seating surface is made of ipe-wood, offering a tactile connection to nature. The lightweight metal backrest features intricate cut-out patterns, which, when illuminated by sunlight, exude a glossy yellow sheen and create a captivating interplay of light and shadow, lending a lively and playful touch.
▽长椅示意图 The bench diagram
▽长凳细节和光影 Details and shades of the bench


原本轴线沿线的坐凳分布在两侧,且数量较少。改造后的单侧长凳既能提供更多的休憩空间,还能避免对面而坐的尴尬。人们三两而坐,朝向的是起伏的草坡和远处的虹桥源亭,视野开阔而宜人。
绿色树荫下,坐在长凳上,面前的观赏草随风摇曳,夜晚周围星星点点的灯光也将会照亮这里,形成了一个宽敞又宁静的角落。
The original benches were distributed on both sides along the axis but in small quantities. The transformed single-sided long bench provides more resting space and avoids the awkwardness of sitting opposite each other. People sit in groups of two or three, facing the undulating grass slope and the distant Hongqiao Pavilion, enjoying a broad and pleasant view.
Sitting on the long bench under the green shade, with the swaying ornamental grass in front, the scattered lights of the stars at night will illuminate this place, creating a spacious and peaceful corner.
▽长凳及远景 The bench and vista

云朵花园 Cloud Garden
云朵花园由三个不规则形态的大花坛组成,它们的边界是自由的曲线——柔和、灵动、轻盈,像在调色盘上不经意间抹开的三块颜料。
The Cloud Garden consists of three irregularly shaped flower beds, with boundaries defined by free-flowing curves—soft, graceful, and light—as if three strokes of paint casually brushed across a palette.
▽三个云朵花坛 Three cloud flower beds

宽窄变化的弧形边缘让人可以随意停留和倚靠。近地面处的弧度细节,让整片花园宛若从地面上自然生长蔓延而来。材质上选用了灰白色水洗石,结合细腻的米粒骨料,无论是触摸或者靠坐都有宜人的体验。
The varying widths of the curved edges allow people to leisurely pause and lean. The intricate details of the low-lying arcs give the entire garden a sense of natural growth from the ground. The material chosen is a gray-white washed stone, combined with delicate grainy aggregates, providing a pleasant experience whether touched or leaned upon.
▽云朵花坛收边 Edge of cloud flower beds

▽曲线座凳 Curved benc

在两处花坛中间设计有一座拱门,它具有与花坛边缘流畅结合的多重曲线,给整个云朵花园增添了一份童话氛围,也成为了一处吸睛的“画框”。
In the middle of the two flower beds, there is a beautifully designed archway, featuring multiple curves seamlessly blending with the edges of the flower beds. It adds a touch of fairy-tale ambiance to the entire Cloud Garden and serves as an eye-catching “picture frame”.
▽拱门 Archway


花坛内部则按季节和色相种植了对应的花卉组合,最大的花坛以红粉色系的缤纷花卉为主,热烈而奔放;第二处花坛以蓝色系的鸢尾与花葱为主,素雅秀气;第三个花坛体量最小,蓝紫色系花草点缀在羽毛枫旁,打造了静谧的冷色调气氛。
Inside the flower beds, corresponding flower combinations are planted based on seasons and color tones. The largest flower bed features a vibrant array of flowers in shades of pink and red, exuding warmth and exuberance. The second flower bed showcases the elegance and delicacy of blue irises and alliums, creating a serene and graceful atmosphere. The smallest flower bed, adorned with blue and purple flowers, complements the feathered maples, creating a tranquil atmosphere in cool tones.
▽花卉组合 Flower combination

穿梭停留在云朵花园的体验是自由而浪漫的,等到夜晚灯光亮起,花园被光线勾勒出的曲线轮廓会显得更加温馨。
Roaming and lingering in the Cloud Garden is an experience of freedom and romance. When the evening comes and the lights illuminate, the gentle curves of the garden outlined by the light create an even more cozy and inviting ambiance.
▽云朵花园夜景 Night view of Cloud Garden

▽拱门夜景 Night view of the archway

艺术装置 Art installation
场地北侧有一个因地下车库高差形成的优美草坡,上面种植着的香樟生长状态良好,树形优美。我们围绕着几棵现状香樟嵌入了一条可坐可玩的S形地景艺术装置。
On the north side of the site, there is a beautiful grass slope formed by the height difference of the underground parking garage. The well-maintained and gracefully shaped camphor trees thrive on top of it. We have incorporated a seating and interactive S-shaped landscape art installation around several existing camphor trees.
▽艺术装置示意图 Art installation diagram
▽艺术装置 Art installation diagram


1987年,儿童交通公园开启了一代长宁人的美好回忆。三十六年后,我们期待崭新的虹桥公园能够为你创造更多值得回味的的时光。
In 1987, the Children’s Traffic Park opened, creating wonderful memories for a generation of Changning residents. Thirty-six years later, we eagerly anticipate that the new Hongqiao Park will create even more cherished moments for you to savor.
创意节点 Creative nodes
▽入口LOGO Entrance LOGO

▽吃豆豆跑道 Pac-Bean runway

▽跑道景墙涂鸦 Runway wall graffiti

▽施工过程 Process
▽公园平面图 Masterplan
项目名称:虹桥公园改造更新
项目地点:上海长宁区遵义路101号
业 主:长宁区绿化和市容管理局
主 创:潘山
项目管理:潘晶 石舸
设计团队:白瑞嘉 石舸 葛俊雯
施工团队:上海金鹿建设(集团)有限公司
灯光与结构顾问:上海万策照明科技有限公司
景观面积:1.87公顷
设计时间:2021年2月
竣工时间:2023年5月
摄 影:潘山 于宇
撰 文:白瑞嘉 葛俊雯
编 辑:周啸
Project Name: Hongqiao Park
Project Location: Changning District, Shanghai
Client:Changning District Administration of Landscaping and City Appearance
Leading creator: Shan Pan
Project manager: Jin Pang, Ge Shi
Design Team: Ruijia Bai, Ge Shi, Junwen Ge
Construction Team: Shanghai Jinlu Construction (Group) Co., Ltd
Lighting & Structural Consultant:Shanghai Wance Lighting Technology Co., Ltd
Landscape Scale: 1.87 hectares
Design Time: February 2021
Completion Time: May 2023
Photographer: Shan Pan, Yu Yu
Author: Ruijia Bai, Junwen Ge
Editor:Xiao Zhou, Zhuojun Jian
“ 现代简洁的设计手法自由而有机,打造一个活力、共享、艺术、自然的城市公共空间和商圈新核心,旨在吸引更多的人,尤其是年轻人来到这里。”
审稿编辑: Maggie
更多 Read more about: 上海翡世景观设计咨询有限公司














park