本文由 MEAN* 授权mooool发表,欢迎转发,禁止以mooool编辑版本转载。
Thanks MEAN* for authorizing the publication of the project on mooool. Text description provided by MEAN*.
MEAN*:“00号屋”是住宅建筑对后新冠肺炎时代社会变迁的回应,它是一个静修所,一个自我庇护所。MEAN*设计事务所将其设想为一种远离密集城市的、与世隔绝的生活范式,该设计正尝试重启有关家庭生活、宁静氛围和亲密关系的基本条件。
MEAN* : House 00 is a retreat, a sanctuary of the self, and an architectural response to shifting sociality in a post-Covid-19 world. Envisioned by Middle East Architecture Network (MEAN) as a prototype for living in isolation away from urban density, House 00 is an attempt at rebooting the basic conditions of domesticity, serenity, and intimacy.
▼通透的起居厅 A transparent living room
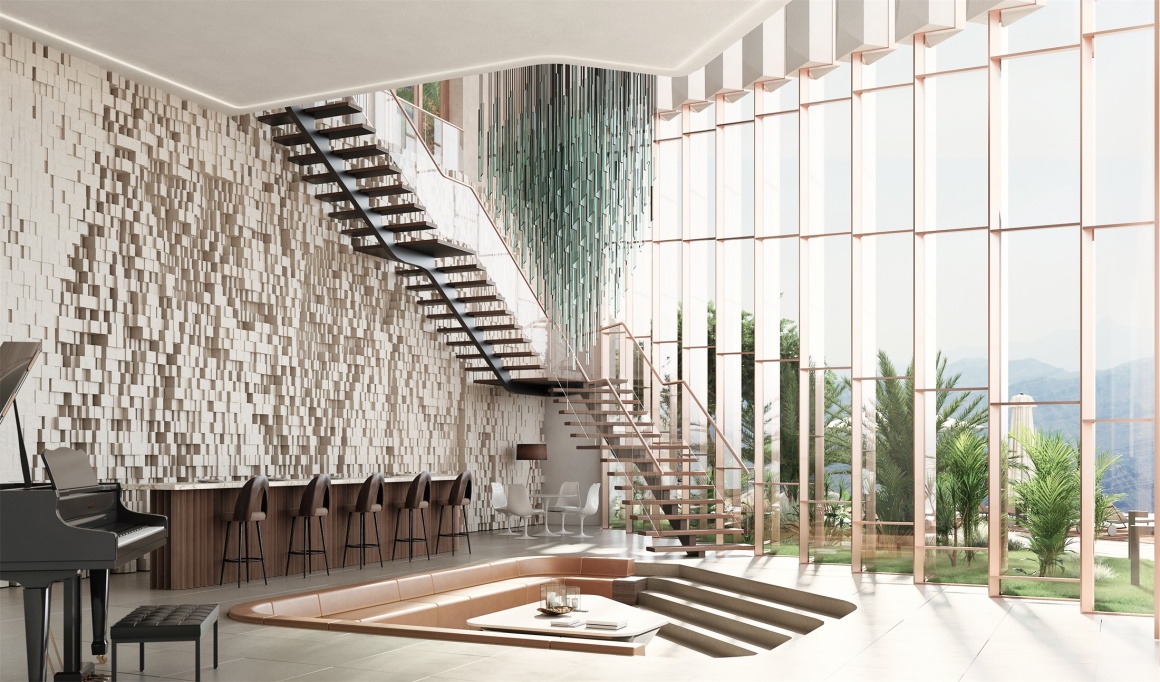
00号屋坐落在哈伊马角(Ras-Al Khaimah)东北处的哈伊斯(Jebel Jais)山巅之上,这是阿联酋的最高点,该建筑保有一种既在自然中但又超然世外的平衡感。优质的空气、叹为观止的景色以及优越的纯橄榄岩景观,使哈伊斯山成为这个独特房屋的最佳选址点。
Sitting at the highest point in the United Arab Emirates, on the soaring peaks of Jebel Jais northeast of Ras-Al Khaimah, House 00 boasts a the critical balance of being simultaneously in nature yet out of reach. Quality of air, breath-taking views and exceptional Dunite rock landscapes make Jebel Jais a perfect location for a unique house.
▼项目视频 Video
在内部,2000平方米的现代设计借鉴了当地住宅建筑的传统元素,包括舒适而健康的生活便利设施,以及阿联酋家庭的社会文化必需品。在外观上,精致的石灰石和玻璃幕墙与周围环境无缝融合,自然质朴中又透着人工的精雕细琢,既统一而又具有建筑艺术感。
On the inside, the 2000 SQM contemporary design borrows from traditional elements of local residential architecture, featuring all the amenities for a comfortable and healthy life, as well as the social and cultural necessities of the Emirati family. On the outside, the sculptural limestone and glass façade blends seamlessly into the surroundings, looking pristine yet man-made; monolithic yet architectonic at the same time.
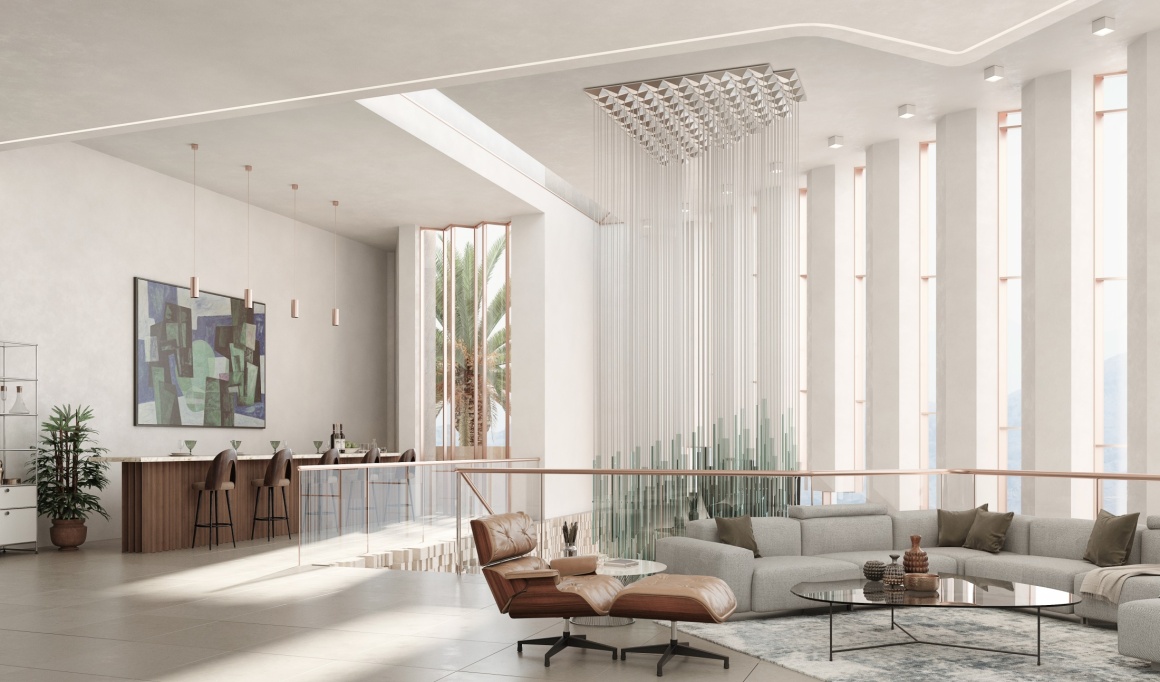
房屋围绕着一个内院被分成两部分,根据其各自的用途和潜在的访客类型,将空间分为东翼和西翼。立面上悬空的方格板在庭院上方,形成一个荫蔽的室内绿洲。瀑布水景为宜人的氛围增添了些许灵动的声音,昭示着可以俯瞰群山的无边泳池就藏在它的身后。
The house is organized into two parts embracing an inner courtyard. Spaces are split between east and west wings based on their respective uses and expected visitors. The facade pattern continues upwards as a coffered slab hovering over the courtyard making for an in-house shaded oasis. A waterfall feature adds sound to the pleasant ambiance and marks the way to an infinity pool overlooking the mountains.
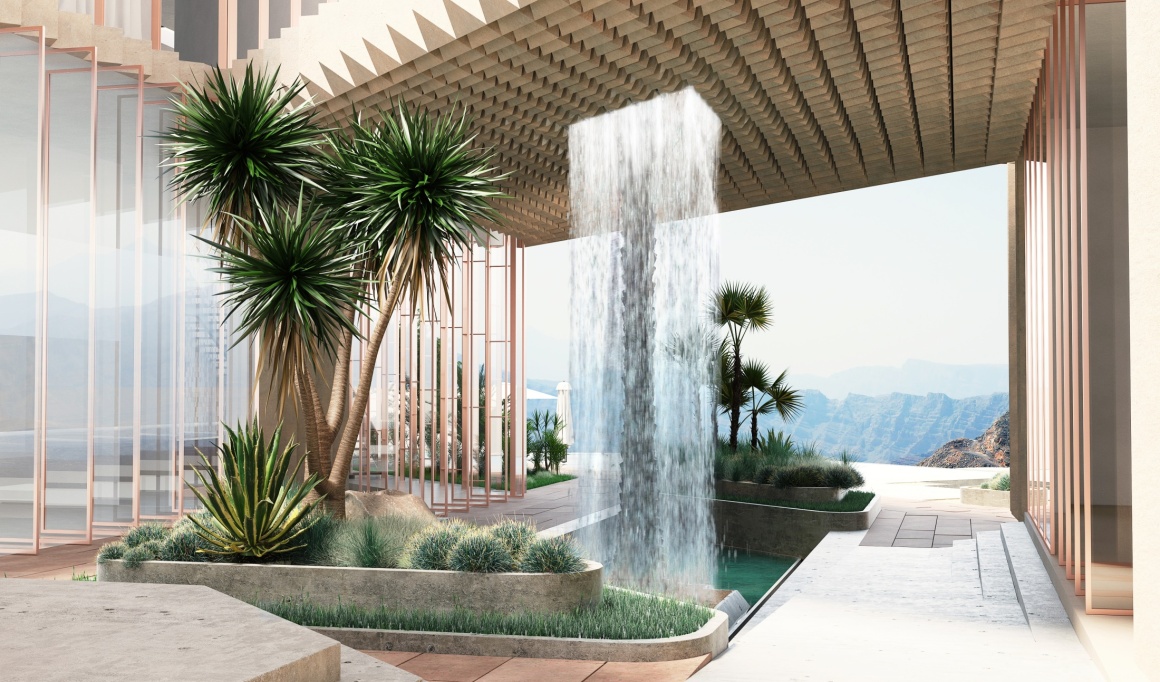
郁郁葱葱的绿色植物和丰富的景观装饰着主入口,一个双层高的接待大厅将游客引导到西翼,进入可以俯瞰庭院的用餐区,一条缓坡将其与女性会议室隔开。穿过庭院,一个双层高的家庭起居厅便映入眼帘,楼梯通向有四间卧室的家庭私人套房。
Absorbed amid lush greenery and ample landscape, the main entrance leads visitors into the west wing via a double-height reception hall that segues into the dining area overlooking the courtyard, a gentle warp away from the Women’s Majlis. Walking past the courtyard, the journey concludes with a double-height family living with a staircase leading to the family private suite with four bedrooms.
▼主入口 Main entrance
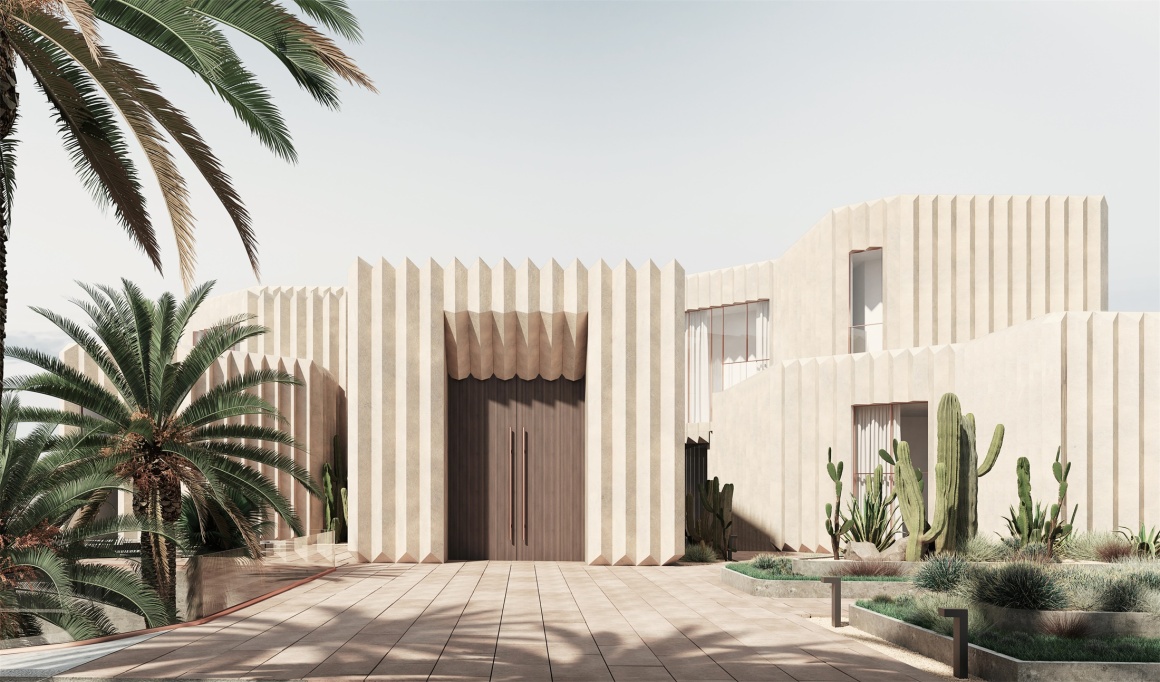
二楼与山崖成45度角,可以捕捉到东南方向的自然景色。客厅的大窗和屋顶的天窗均可将阳光引入室内,保证自然采光的同时也可以保障居住者的隐私。
The first floor is slashed 45 degrees aligning with the mountain cliff to capture south-east views. Daylight is invited through large windows in the living room, and also through skylights on the roof allowing natural daylight to seep in while maintaining privacy.
▼建筑模型,二楼与山崖形成45度角 Model – The first floor is slashed 45 degrees aligning with the mountain cliff
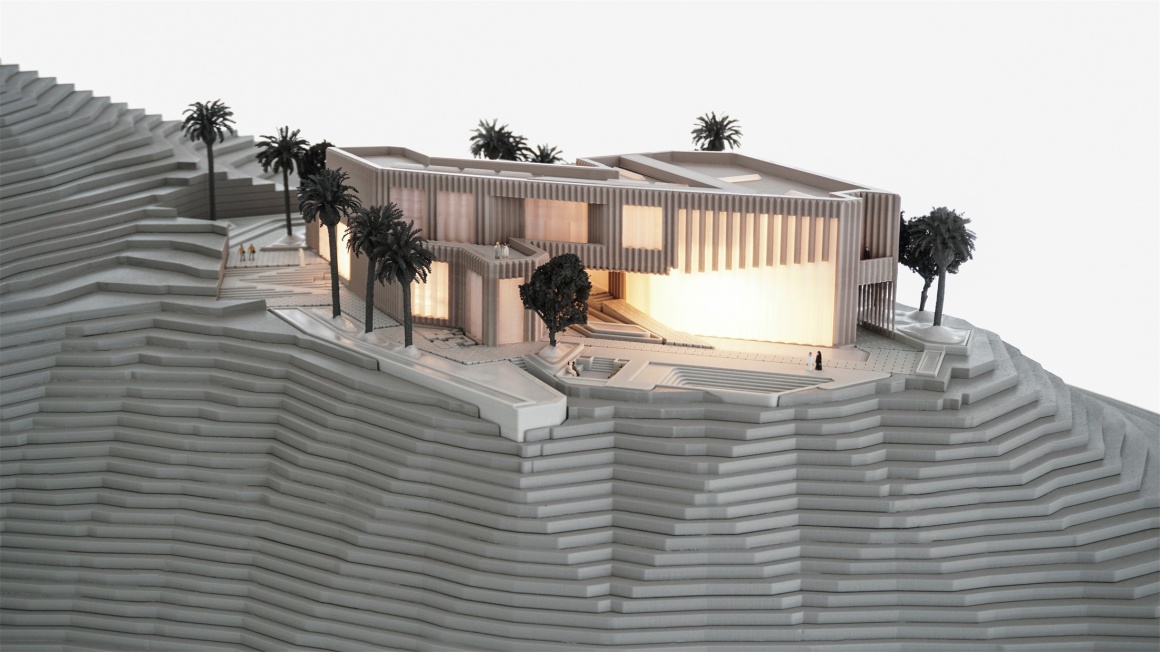
▼入口室内 Main entrance interior

在东翼,待客室与游泳池相邻。书房、客房和男性会议室基本上相对独立,这样可以增加私密性。独立的软厨房面朝泳池,可在泳池边开展活动,比如烧烤派对,同时欣赏美丽的风景。
On the east wing, guest functions align by the pool. A study room, guest bedroom, and Male Majlis are almost formally separated from the rest of the house for added privacy. A separate soft kitchen facing the pool and the view serves during poolside events and barbecue parties.
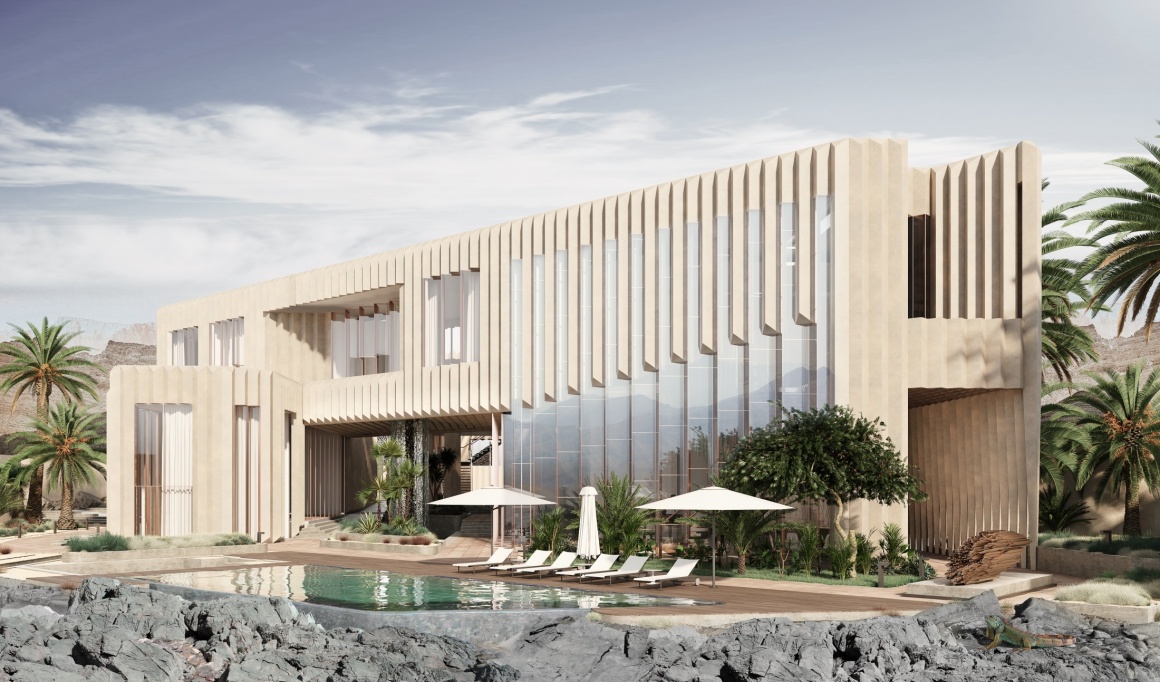
流行病在大城市里蔓延,00号屋提供的不仅仅是隐居式的生活,它还为磨砺精神和感官提供了一种独特的体验。
As the pandemic malaise drags across the big city, House 00 offers more than life in solitude. It sets forth a unique experience for sharpening both the soul and the senses.
▼轴侧图 Axon diagram
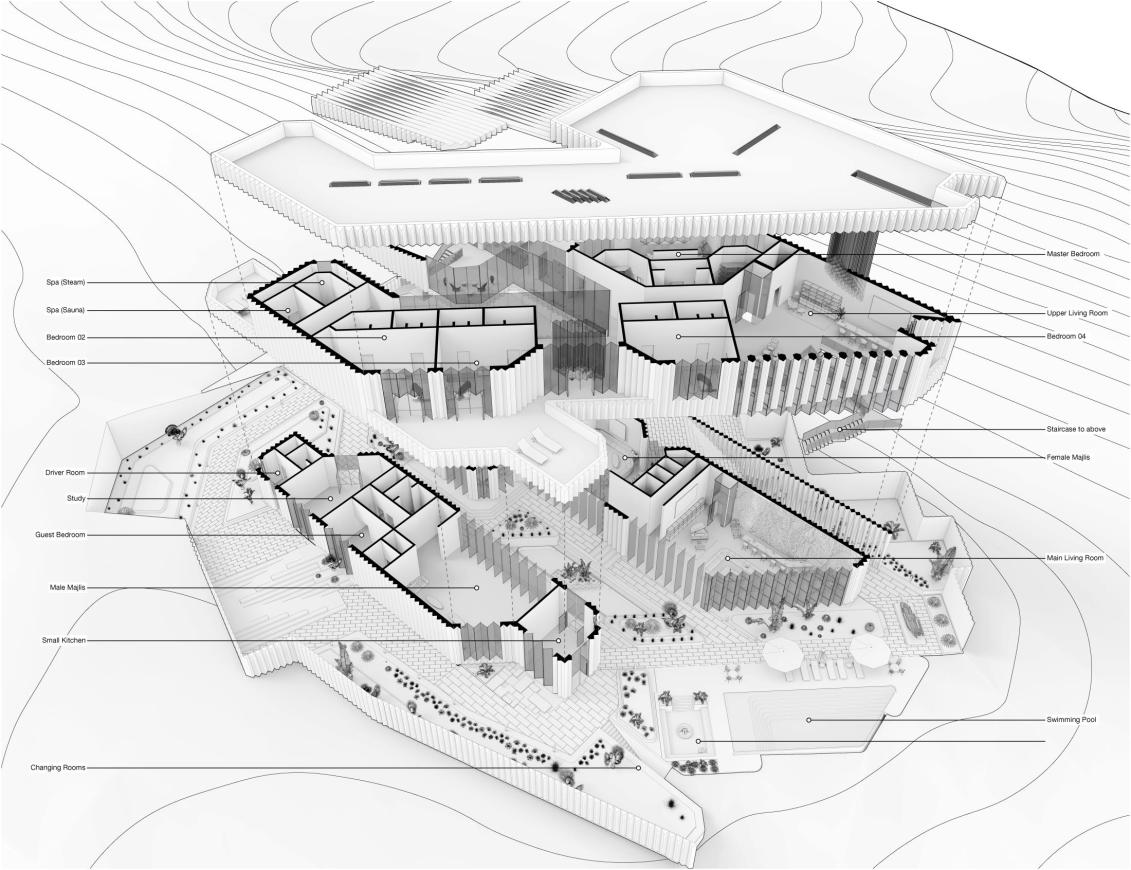
▼各层平面图 Floor plan
▼立面 Elevation
▼模型 Model
类型:住宅
面积:2000平方米
地点:阿联酋哈伊马角哈伊斯山
现状:方案设计阶段
主创设计师:Riyad Joucka
团队成员:Wael Nasrallah, Amro Mansy, Yasmeen Atoum
日期:2020年
Type: Residential
Size: 2000 sqm
Location: jebel jais, ras al-khaimah, UAE
Status: Schematic design
Lead Architect: Riyad Joucka
Team: Wael Nasrallah, Amro Mansy, Yasmeen Atoum
Date: 2020
更多 Read more about: MEAN*


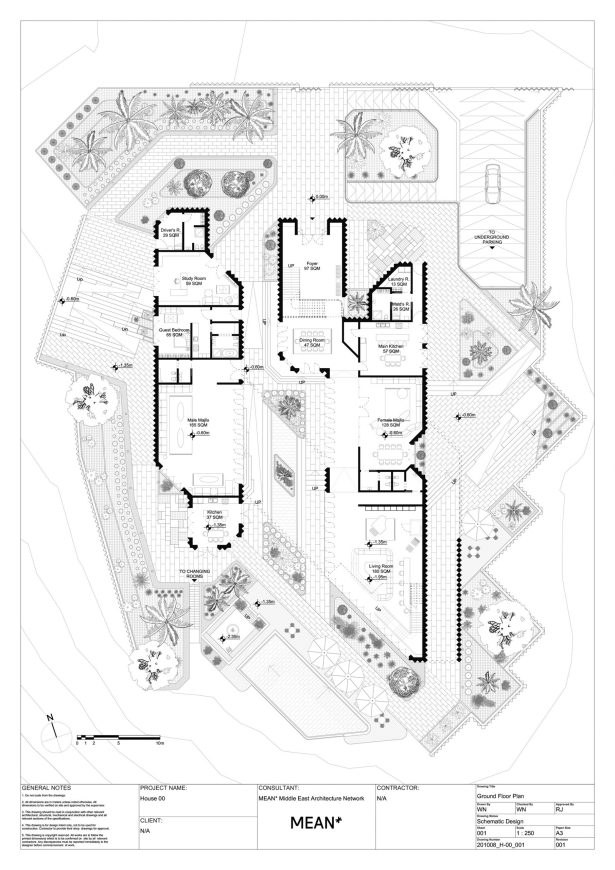




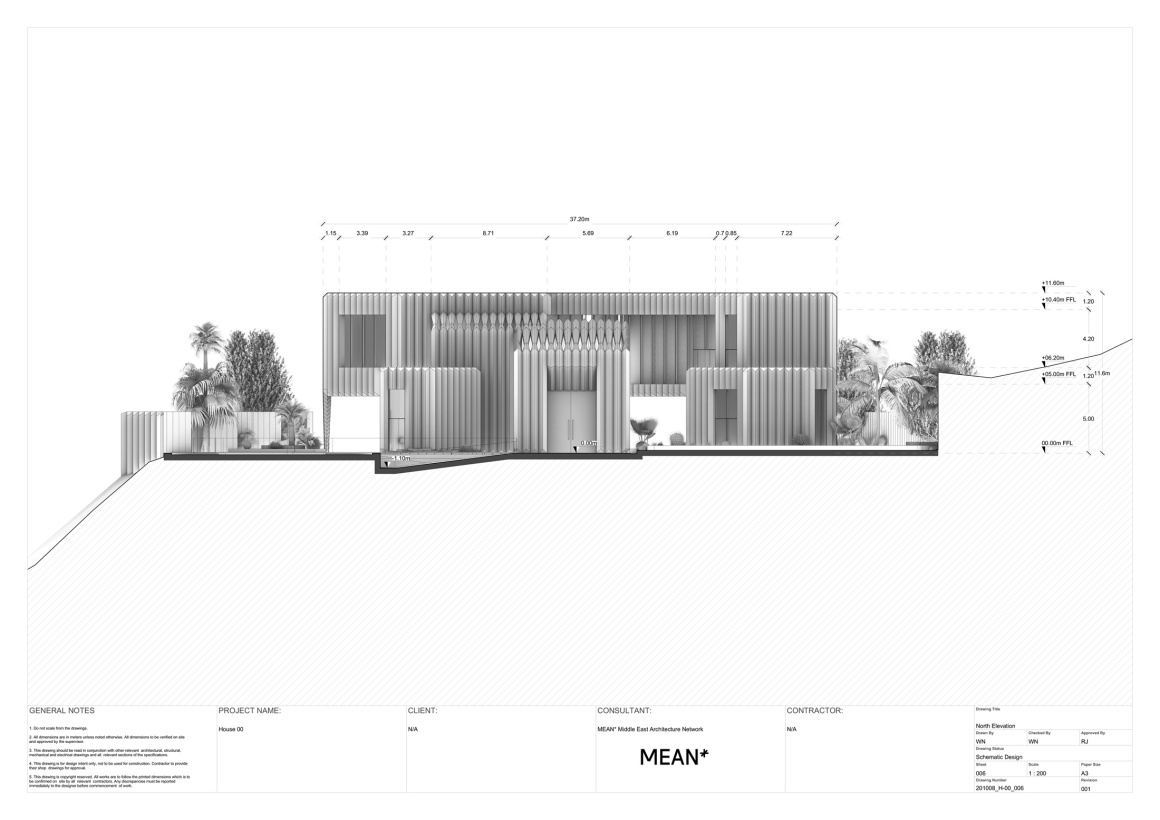

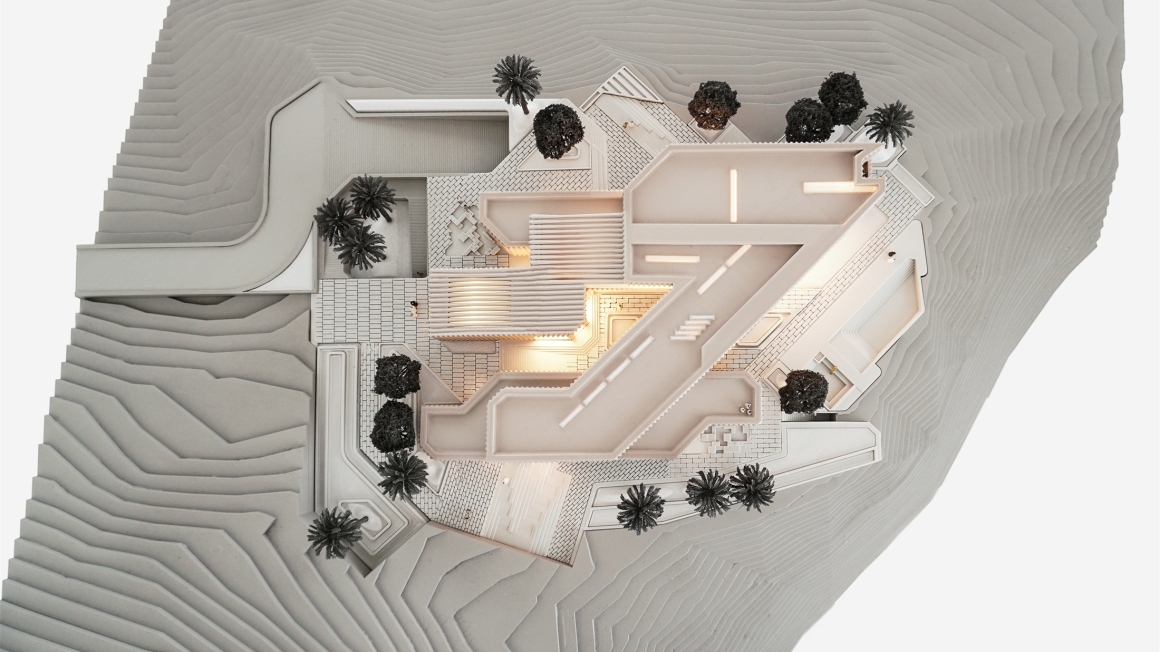



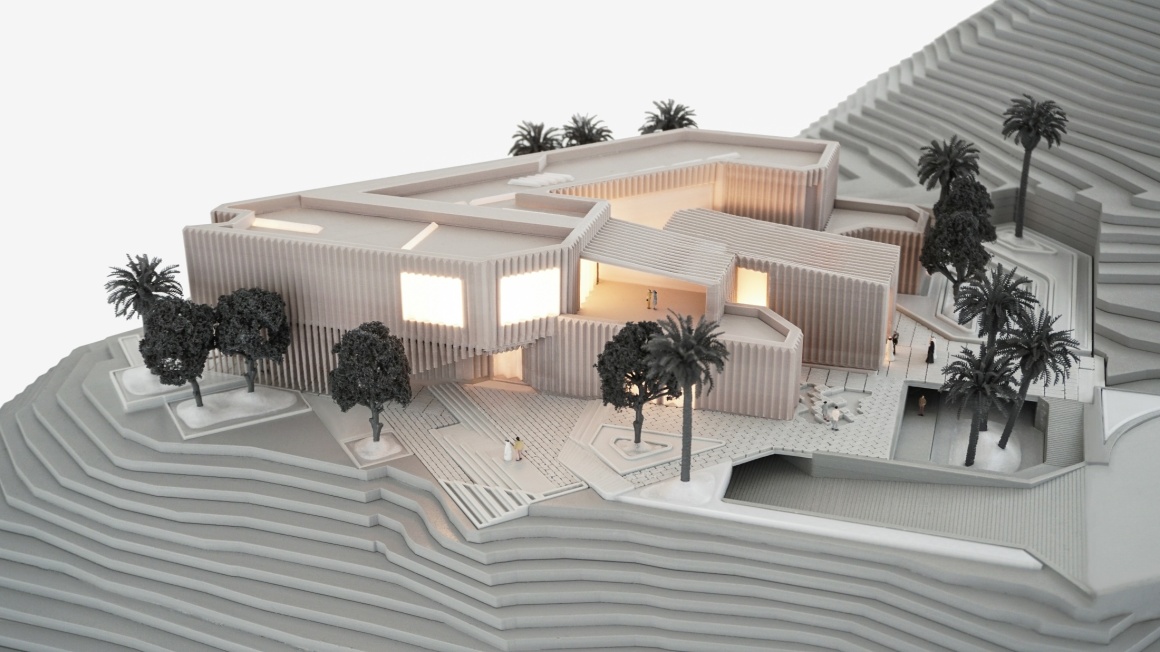



0 Comments