本文由LANDAU朗道国际设计授权mooool发表,欢迎转发,禁止以mooool编辑版本转载。
Thanks LANDAU for authorizing the publication of the project on mooool, Text description provided by LANDAU.
LANDAU朗道国际设计 :翡翠长江的空间设计充满着现代的儒学意境, “翠林石影”则让每个进入空间的世人停下来静心思考和领略自然的深邃与变幻,“水镜庭”的一池静水犹如儒学者宁静的心境,平静而安逸的就在哪里,不争于世,安然于世。
在不同空间的组织上,LANDAU力求从城到宅的“开放-半开放-半私密-私密”过程中,塑造一种节奏感,让城市的繁华与归隐的闲适之间,找到一种平衡点。提取传统中式文化的精华,注入现代生活之中,通过空间的营造,传递一种低调奢华,简约贵气的美。“设计也是设计一种生活方式,在肯定实用功能因素的基础上,用多元形式赋予空间人格化、情感化的过程,设计空间中我们竭力讲述了一种“隐”于市的生活态度:隐“贵”、透“雅”、明“贤”。
LANDAU朗道国际设计 :Space design of the jade of the Yangtze river is full of artistic conception, modern Confucianism, “cui Lin Shiying”, let each into space to stop the quiet of the world and enjoy nature of deep and change, ‘” the water mirror of a pool of water as a Confucian scholar quiet state of mind, calm and at ease in where, does not dispute, enron.
In the organization of the different space, LANDAU tries to from the city to the house of the “open – open – and private – private”, in the process of shaping a rhythm, let’s bustling city and between a cloistered leisurely, to find a balance point. Extract the essence of traditional Chinese culture, infuse modern life, pass through the creation of the space, pass a kind of low-key costly, contracted expensive gas beauty. “Design is also a way of life, on the basis of certain practical function factors, in the form of a multivariate process of personal and emotional space, design space, we tried to tells the story of a” hidden “in the city life attitude: hidden” expensive “, “elegant”, “xian”.
主入口:入口与围墙采用自然的转折方式形成开放界面,白墙面与富有质感的黑色石材背景组合,产生一种平衡的质感,将展示区面向街道开放。
Main entrance, the entrance and wall USES the natural way of turning form open interface, white metope and rich texture of black stone background, produce a kind of the simple sense of balance, will be open to the street exhibit.
镜面水、石材与铝制构件结合形成开放而富有现代感的里面,并与入口照壁呼应东方式的审美是半遮半掩的飘渺之美,开一扇门,关一扇窗,寻一路的蜿蜒曲折,这便是趣味,如同对于心爱之物,喜欢一层一层的剥开,趣味就在其中。
Mirror surface water, stone and aluminum components combine to form the open and contemporary, and with entrance zhaobi echo the Oriental aesthetic is half block half mask ethereal beauty, open a door, close a window, found along the winding, this is fun, as for love, like a layer of peel, taste is among them.
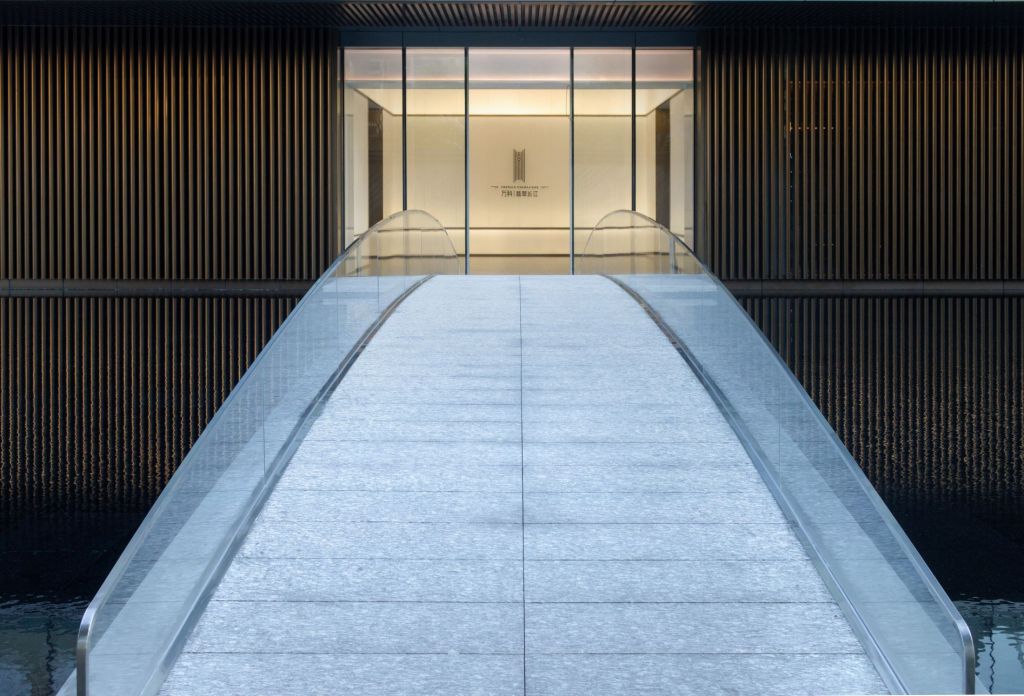 弧形的拱桥:是由展示区进入室内的必经之路,是桥、亦是一个结界,桥与道路的过渡是平稳的、渐进的。水位的调节使桥梁上部好似漂浮于水面,景观动态性跃然呈现,形成一道迷人景致。
弧形的拱桥:是由展示区进入室内的必经之路,是桥、亦是一个结界,桥与道路的过渡是平稳的、渐进的。水位的调节使桥梁上部好似漂浮于水面,景观动态性跃然呈现,形成一道迷人景致。
Arc-shaped arch bridge: it is the only way to enter the room from the exhibition area. It is also a bridge and a boundary. The adjustment of the water level makes the upper part of the bridge seem to float on the water.
转换的空间:所有的屏风、格栅、山墙都是放在整体系统里考量,经过有序的组织构建,并将家具工艺的手法运用到空间造型语言中。用逻辑、严谨的骨骼关系、形成秩序,让秩序产生美。最终,整体空间如同一副画卷跳脱出二维平面的束缚,呈现在三维空间中:一个居者可以进入的空间。
The space that changes: all screen, grille, gable wall is put in integral system to consider, pass orderly organization builds, the gimmick of furniture craft applies to dimensional modelling language. With the logic, strict skeletal relationship, the formation of order, so that order produced beauty. Finally, the whole space is like a picture scroll jumping out of the bondage of two dimensional plane, presenting in three dimensional space: a space that can be entered by the inhabitant.
U形玻璃与树影形成的光影婆娑,格栅与竹子的搭配引导人进入沉思的境界,静谧与喧嚣形成了鲜明的对比,带着居者进入一个宁静的自然之中。
U glass and shadows form of light and shadow dance, the collocation of grille and bamboo guide people into the state of meditation, quiet and noise is in stark contrast, with the person that reside in a quiet nature.
块石照壁:数百枚LED灯如同星星点点的像素,装饰于水上的墙壁中。远远看去,这个量身定制的装置艺术形成了一条蜿蜒的溪流,由水面至天空微微探出墙壁,“星光”不仅带来光明,也让这面静谧的白墙回到居者的视野,重新关注此处空间本身。
Stone walls: hundreds of LED lights dot the walls of the water like tiny dots of pixels. Distance, the customized installation art has formed a small winding stream from the surface to the sky slightly out of the walls, “star” not only bring light, also let this quiet white wall back to the resident’s field of vision, a renewed focus on the space itself.
项目名称:青岛万科翡翠长江
项目类型:售楼展示区
位置:中国
完成年份:2018
面积: 3673平方米
开发商: 青岛万科
建筑设计:AAI
照片: HOLI河狸.
Project name: Vanke FeiCuiChangJiang
Project type: Sales and display area
Location: China
Completed: 2018
Area: 3673㎡
Client: Vanke
Architecture: AAI
Photos by HOLI河狸.
更多:LANDAU


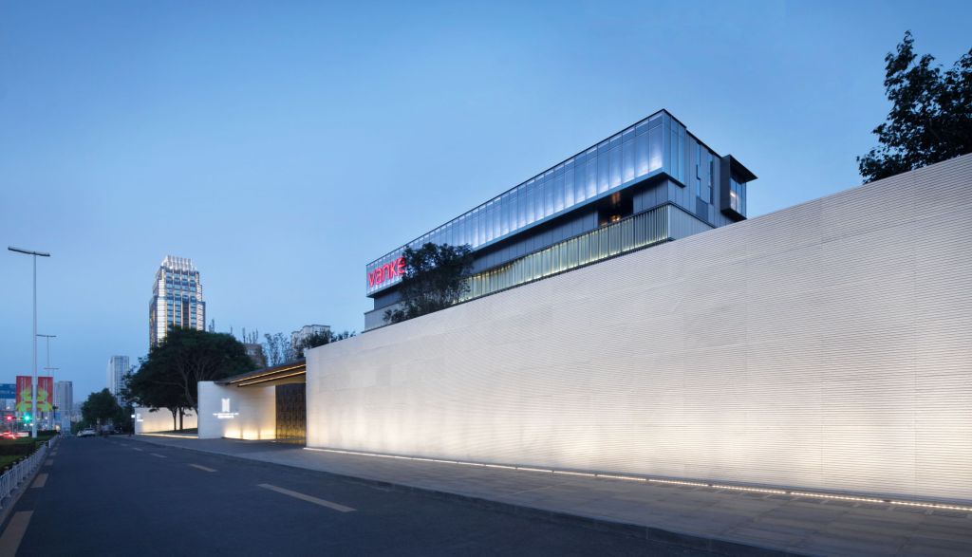

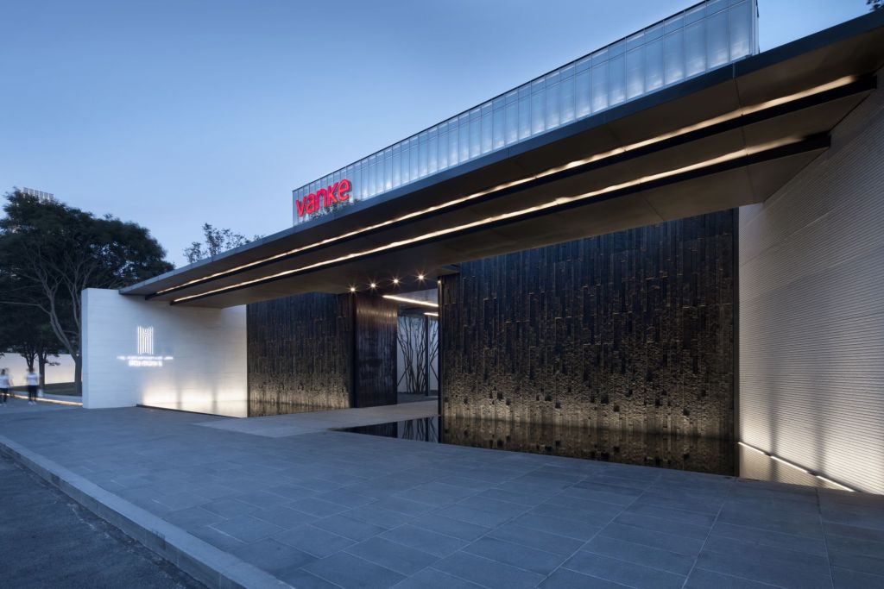






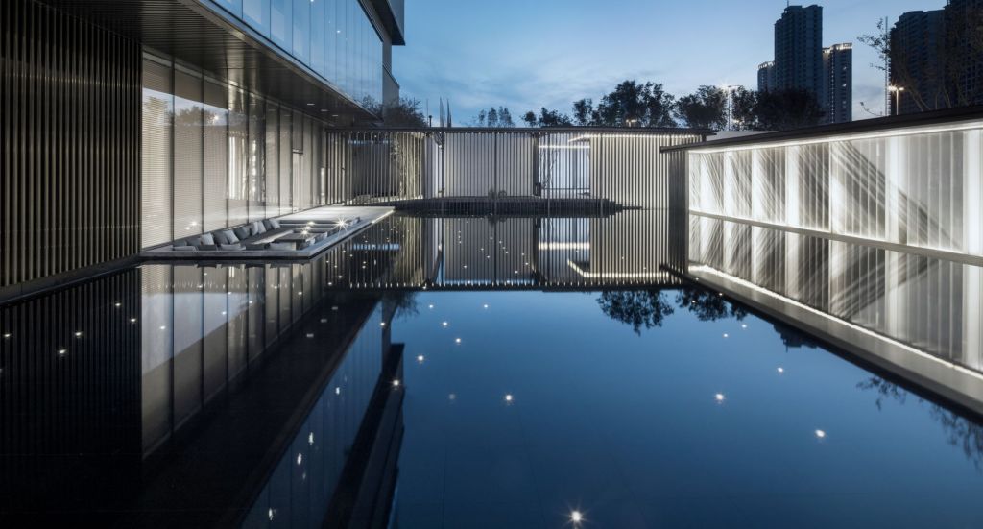
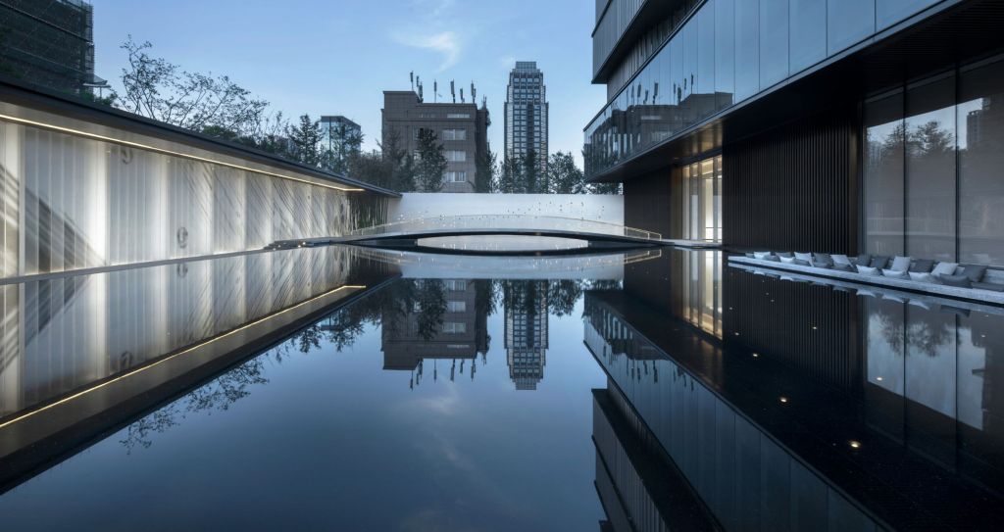
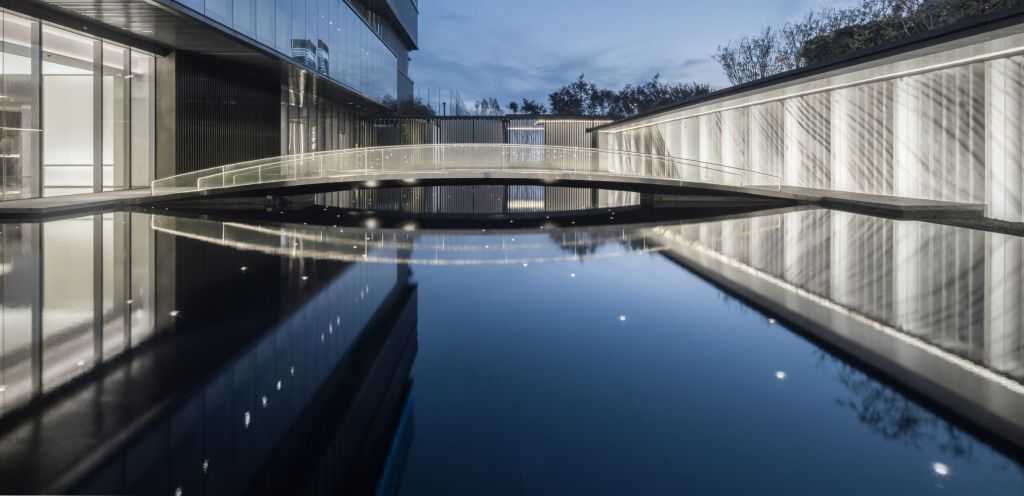



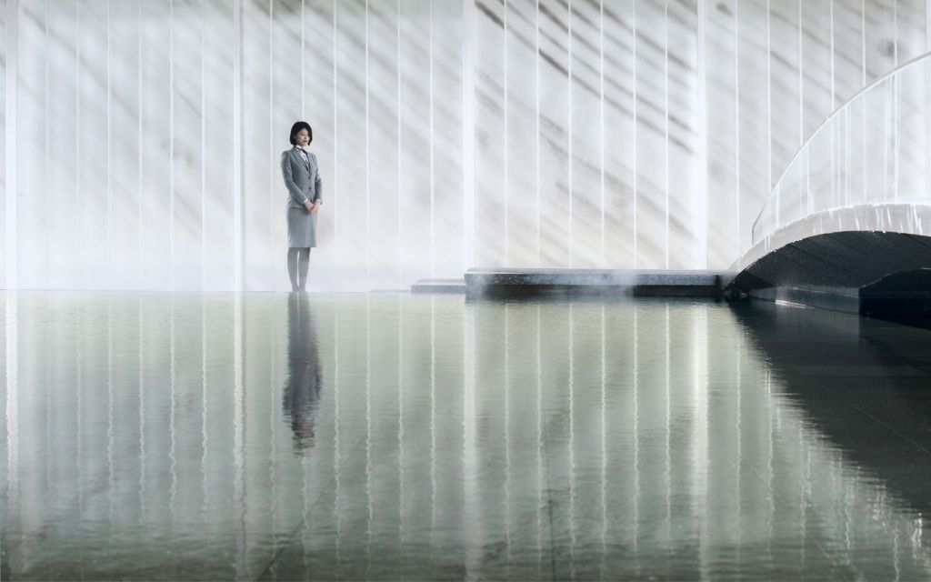



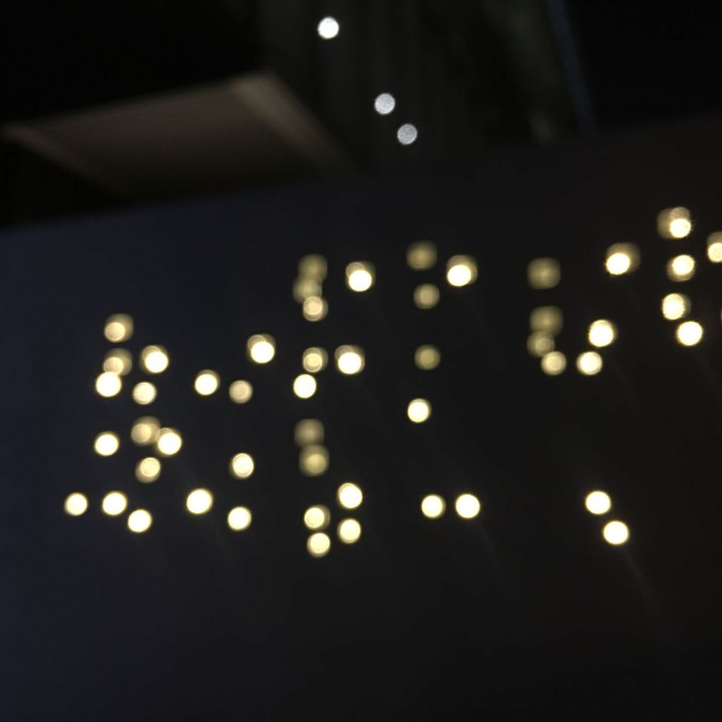

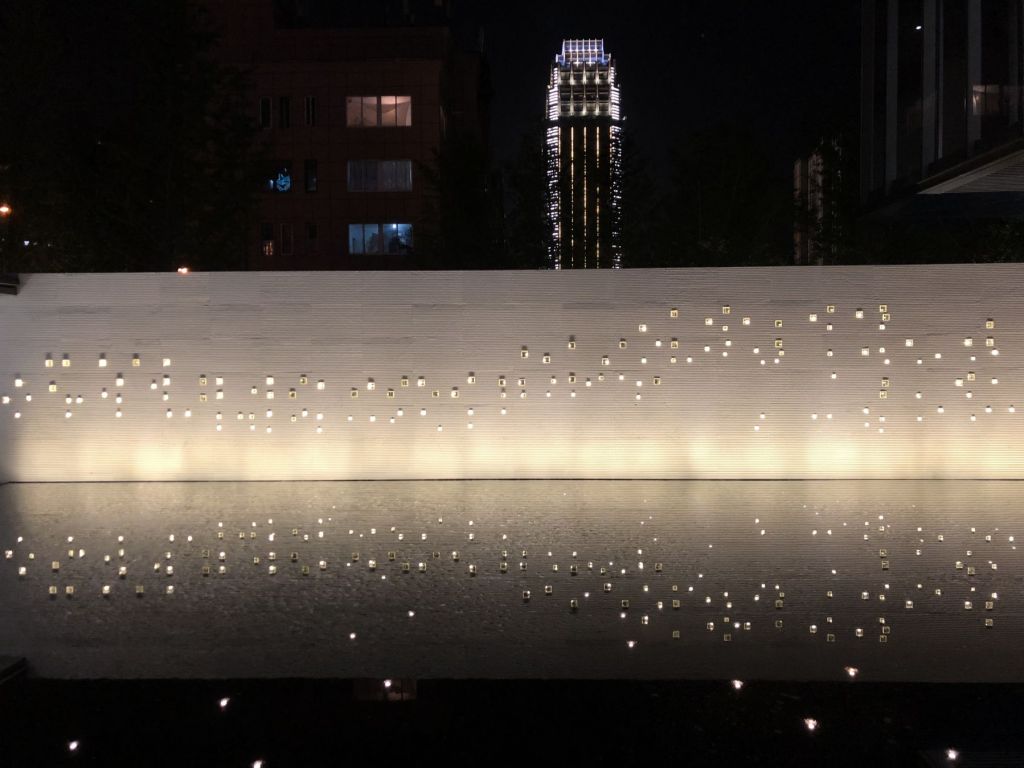


白墙的材料用的很大气,具体是什么面材呢?希望木藕设计网在介绍中增加一个在项目中所采用材料的整理板块。谢谢!
是大理石么还是芝麻白?
标题错了,大音希声,大道无形,大智之人,不耽于形,不逐于力,不持于枝。
很正常,景观的道太具象了
很正常,景观的道太具象了