本文由 A&N尚源景观 授权mooool发表,欢迎转发,禁止以mooool编辑版本转载。
Thanks A&N Shangyuan landscape for authorizing the publication of the project on mooool, Text description provided by A&N Shangyuan landscape.
A&N尚源景观:我的梦境探险之旅,我是一只来自广州的小象,居住在烟火气的都市社会中,最近我却总是能梦到新奇的梦境,或许是因为我总缠着妈妈给我讲丛林的故事,他说那是记忆中我们大象的家园。伴着阵阵清风、丛林雨香、潺潺悦耳的叠水声,朋友们和我在活力场愉快玩耍,我欣喜若狂,追逐着微风小跑,一路跑到丛林秘境。我感到新奇,开始不断探索,不放过任何一个角落,在这开启了我的小象游玩之旅。
A&N Shangyuan landscape:My dream adventure, I am a baby elephant from Guangzhou, living in the pyrotechnic urban society, but recently I can always dream of novel dreams, perhaps because I always pester my mother to tell me stories about the jungle, he said it was The home of our elephants in memory. Accompanied by the breeze, the fragrance of the jungle rain, and the sweet gurgling sound of water, friends and I played happily in the vitality field. I was ecstatic, chasing the breeze and trotting all the way to the jungle secret. I felt new and started to explore constantly, not letting go of any corners, and started my baby elephant tour here.
PART 1 记忆家园与现实 Part 1 Homeland and Reality
“和其他都市中小象一样,周末空闲的时候最喜欢和小伙伴去热热闹闹的商业街和广场上玩耍,和朋友们去探索追逐新奇与乐趣。”
项目位于广州市新塘镇,从场地规划伊始,项目规划的期望是能够提供一个综合型的场所,带给人们社交、互动、学习陪伴的共融式生活体验,但周边的城区环境却总是大同小异,充斥着单一的购物消费体验,这种普通的商业空间已不能很好吸引人们的体验需求,人们需要的可能是某种焕新的复合型商业环境,同时融合城市消费观念的特质,以一种全新的姿态实现商业空间与生活并轨,打造多维融合的城市生活体验。
“Like other urban small elephants, I like to play in the bustling commercial streets and squares with my friends on weekends, and explore and pursue novelty and fun with my friends.”
The project is located in Xintang Town, Guangzhou. From the beginning of the planning, the expectation of the project planning is to provide a comprehensive place to bring people an integrated life experience of social networking, interaction and learning companionship. However, the surrounding urban environment is always similar and full of a single shopping experience. This ordinary commercial space can no longer attract people’s experience needs, What people need may be a new compound business environment, integrate the characteristics of urban consumption concept, realize the integration of commercial space and life with a new attitude, and create a multi-dimensional integrated urban life experience.
▼城市背景&广州气候图 City background & Guangzhou climate map
同时广州是一个气候全年温暖,盛夏尤为炎热的城市,高热与强光造成干燥的场地环境,这也带来了场地本身与热带风情的适配性,因此我们在设计中尝试融合热带风情的体验空间,利用植物优化温度与湿度,希望为人们呈现一个全新的热带自然与舒适购物体验并存的空间场所。
At the same time, Guangzhou is a city with a warm climate all year round and particularly hot in midsummer. The high heat and strong light create a dry site environment, which also brings the adaptability of the site itself to the tropical style. Therefore, we try to integrate the tropical style experience space in the design and use plants to optimize temperature and humidity, We hope to present a new space where tropical nature and comfortable shopping experience coexist.
PART 2 听闻与憧憬 Part 2 Hearing and Vision
听妈妈说,我从小生活的城区即将迎来变化,梦中的那个丛林家园切切实实地被搬到了金茂万科都会四季这个项目。
融合热带风情的景观格调,设计提取“丛林家园”的场所概念,希望能以全新的方式将商业场景融入购物乃至生活之中,利用场地构建一个饱含艺术与自然的虚拟概念家园,通过营造舒适、惬意的氛围,打造风情感的驻留空间,让人们体验超自然的城市丛林感购物,同时能在学习中互动成长,在体验中留存珍贵的记忆价值。
“My mother said that the urban area where I grew up was about to change. The jungle home in my dream was actually moved to the project of Jinmao Vanke four seasons of metropolis.”
Integrating tropical style with landscape, the design extracts the place concept of “jungle home”, hoping to integrate the commercial scene into shopping and even life in a new way, use the site to build a virtual concept home full of art and nature, create a customs space by creating a comfortable atmosphere, and let people experience the supernatural sense of urban jungle shopping, At the same time, it can grow interactively in learning and retain precious memory during the experience.
▼景观分析图 Landscape analysis chart
PART 3 实地探索 Part 3 field exploration
妈妈带着我一步步地去体会这流动的场景画面,眼前一亮的城市界面,打卡驻足的风情街角,自然包裹的丛林秘境……
场地有着丰富的游览站点,大大小小的场景交织,一个个的场景空间刻画出自由流动的氛围感受。
My mother took me step by step to experience the flowing scene, the bright city interface, the amorous street corner where I punch in and stop, and the secret jungle wrapped naturally
▼总平面图&场地分析图 General floor plan & site analysis plan
-丛林边境 Jungle border
仿佛听到了记忆深处的呼唤,细细簌簌地拨动了我的心弦
丛林边境是整个旅程的开幕,由场地伊始,体验这个以丛林为蓝本,同时融合都市化干净整洁的场景空间。
I seem to hear the call from the depths of my memory,Rustle on the ground,Touched my heartstrings
The jungle border is the opening of the whole journey. From the beginning of the site, experience this scene based on the jungle and integrating the clean and tidy scene of urbanization.
-风情街角 Amorous street corner
好似梦里的郁林攒动,伴着午间正好的暖阳、风声,这个自然而然的舞台,绘声绘色地浮现出来。
It’s like the forest in a dream, With the warm sun and wind at noon, This natural stage emerged vividly
郁郁葱葱的休闲树阵、地面的流线导向型铺装,这些都强烈的吸引着行人的眼球,似是指引人们继续向丛林更深处去一探究竟。
The lush leisure tree array and the streamline oriented pavement on the ground strongly attract the attention of pedestrians, which seems to guide people to continue to explore deeper into the jungle.
广场上拿着气球的丛林小象似是邀请人们一起探索自然的乐趣,在郁郁葱葱的树阵里,邀请游人一同起舞,共同奔赴这个自由聚合的空间舞台。
The jungle elephants holding balloons in the square seem to invite people to explore the fun of nature. In the lush tree array, they invite visitors to dance together and rush to this free gathering space stage.
-丛林秘境 Jungle secret
丛林雨雾,朦胧缱绻地铺设一条自上而下的画卷。
Jungle rain and fog, Hazy and affectionate, Lay a picture scroll from top to bottom
随着扶梯由上至下进行空间置换,场地空间由围合式变得疏朗而通透,丰富了游人的动线体验。
With the space replacement of the escalator from top to bottom, the space has changed from enclosed to clear and transparent, enriching the visiting experience.
利用雨林中撑伞玩耍的雕塑小象、热带植物、水景共同打造扶梯下方的灰空间,群岛包裹的丛林感场景体验油然而生,结合种植池热带疏朗植物,包裹式风情秘境的画卷徐徐展开。
The gray space under the escalator is created by using the sculpture elephants playing with umbrellas in the rainforest, tropical plants and waterscape. The feeling of the jungle scene wrapped in the islands arises spontaneously. Combined with the tropical sparse plants in the planting pool, the picture of the wrapped style secret land is slowly unfolded.
-活力滩涂 Dynamic Beach
自然送给我来自家园的请柬,声势浩大的集会等待我的参加。
Nature sent me an invitation from home,A huge rally,Waiting for my participation
景观平面利用滩涂的表现手法演变各种景观设施与空间,大大小小的场景刻画出自由流动的商业氛围与生活场景融会贯通的景象,通过构建完整的空间序列来串联整个商业街的场景体验与节奏韵律,让商业、景观与消费者体验融为一体。
The landscape plane uses the expression method of beach to evolve various landscape facilities and spaces. Large and small scenes depict the integration of free flowing commercial atmosphere and life scenes. By constructing a complete spatial sequence, it connects the scene experience and rhythm of the whole commercial street, so as to integrate commercial, landscape and consumer experience.
-风情内街 Amorous Inner Street
倦坐在躺椅上,妈妈拿起了咖啡,感受下午时光的清闲惬意。
Sitting in a recliner,Mom picked up the coffee,Feel the leisure of the afternoon
场地铺设的星光点点的银河脉络,引导行人思绪飞往银河梦境,入口打造互动的船型雕塑与内街散落的竖向星光构筑相结合,两侧的风情植物花箱让步履匆匆的行人也慢下了脚步,停留驻足于此,开启美好的小憩片刻。
The starlit galactic vein laid on the site guides pedestrians to fly to the Galactic dream. The interactive ship sculpture created at the entrance is combined with the scattered vertical starlight construction in the inner street. The amorous flower-boxes on both sides slow down the hurried pedestrians, stop here and start a beautiful rest.
-童林剧场 Children and Forest Theatre
听说,这里有我最爱的水花于是与小伙伴做好了的约定,不知疲惫地,玩个尽兴。
It is said that there are my favorite splash here,So I made a good agreement with my little partner,Tirelessly, have fun
▼童林剧场鸟瞰 Bird’s eye view of Children and Forest Theatre
这个场所拥有活力的曲线铺装肌理以及互动十足的儿童空间场地,还有丰富的儿童活动设施、巧妙的水动力设施、有趣微坡地形,这是一个鼓励小朋友分享快乐、一起撒欢玩耍的场地。
This place has dynamic curved pavement texture and interactive children’s space, as well as various children’s activity facilities, ingenious hydrodynamic facilities and interesting micro slope terrain. It is a place to encourage children to share happiness and play together.
疲惫了便躺在阳光草坪上,享受眼前碧蓝如洗的晴空,感受淡淡清清的雾气和润润湿湿的泥土气味不住地扑在脸上,钻进鼻子里,感受满是被丛林包裹的自然体验。
Tired, they lie on the sunny lawn, enjoy the clear blue sky in front of them, feel the faint and clear fog and the smell of moist and wet soil, constantly rush on their face, get into their nose, and feel the natural experience wrapped in the jungle.
活力互动场景利用大象为主要形象打造雕塑,同时利用绿篱花丛围合出空间,还结合儿童区域水景装置打造一系列可玩互动的空间情景。让人们感觉仿佛大地溢出了泉水、生出了林木,人们似是在迷雾森林中肆意玩闹奔跑。
Dynamic interactive scenes use elephants as the main image to create sculptures. At the same time, hedgerows and flowers are used to enclose the space, and a series of playable interactive space scenes are created in combination with waterscape devices at children’s zoom. It makes people feel as if the earth overflows springs and produces trees. It seems that people are playing and running wantonly in the misty forest.
-雨林梦境 Rainforest dream
发现了宝藏般的静谧之地,芭蕉叶包裹着,好像在守护什么秘密。
Found a treasure like quiet place,Banana leaves wrapped,Seems to be guarding some secret
雨林秘境作为一个灰空间的天井状态,场地考虑人流与视线,打造360°的全景景观,利用热带风情植物配景,营造雨林秘境的空间感知。
The rainforest secret environment is a gray space patio. The site considers the flow of people and sight to create a 360° panoramic landscape, and uses tropical plants to create a spatial perception of the rainforest secret environment.
PART 4 匠心细节 Part 4 Ingenuity Details
“走遍了每一个角落,探遍了每一个场景,却越发地令人欢喜、感受到设计师的匠心细节”
“I have visited every corner and every scene, but I am more and more happy and feel the details of the designer’s ingenuity.”
铺装 Paving
迎合流动的平面布局,自由流动的曲线化平面场地,面临着大面积的弧形切割,灰黑相互搭配架构了整个滩涂画卷。同时为了增加场地的趣味性,丰富了石材面层的处理。
Catering to the flowing plane layout, the free flowing curvilinear plane site is faced with a large area of arc cutting, and the gray and black are matched with each other to construct the whole beach picture. At the same time, in order to increase the interest of the site and enrich the treatment of stone surface.
植物氛围营造 Plant atmosphere construction
场地选用特色的凤凰木、狐尾椰子、高杆蒲葵、小叶榄仁、天堂鸟等热带植物,营造出场地的热带风情。
The site selects characteristic tropical plants such as Phoenix wood, Wodyetia bifurcata, Livistona chinensis, small leaf olive kernel and strelitzia reginae to create the tropical style of the site.
夜景打造 Night view creation
当夜幕降临,场地结合建筑与景观本身的条件,营造了丰富的夜间可视效果,利用投影灯设计了特色的热带植物、昆虫等图像,打造丰富的夜景地面灯。
When night falls, the site combines the conditions of architecture and landscape itself to create rich night visual effects. The projection lamp is used to design characteristic images of tropical plants and insects to create rich night scene ground lights.
雕塑主题,内容、细节 Sculpture theme, content and details
结合多个位置设计了不同主题的雕塑小象。
At different locations, sculpture elephants with different themes are designed.
自然造景-置石 Natural landscaping – stone setting
场地内点缀多处置石,多由天然石块结合水景搭叠堆砌,营造自然又带有人工气息的精致造景。
The site is decorated with many disposal stones, which are mostly stacked by natural stones combined with waterscape to create a natural and artificial exquisite landscape.
水景喷雾 Water feature spray
清脆悦耳的流水,给人以回归自然的享受。
The crisp and pleasant flowing water gives people the enjoyment of returning to nature.
现场检查 Site inspection
为了呈现出最好的设计效果,设计人员与甲方团队在施工现场怀着认真负责的态度查看每一次施工工艺。
In order to present the best design effect, the designers and customer’s team check each construction process with a serious and responsible attitude at the construction site.
▼施工过程 Construction process
项目名称:金茂万科·都会四季
项目地址:广东省广州市增城区
开发单位:广州万科企业有限公司/中国金茂广州公司事业二部
项目类型:商业/住宅示范区
景观设计面积:16600㎡
设计时间:2020.12-2021.04
呈现时间:2021.07
景观设计:A&N尚源景观
方案设计指导:柯玉栋/鄢祖明
方案设计团队:程云生、遆学兰、郭施琪、代恒、苏圣棠、陈双联、刘曾曦、黄鑫、袁翰林
施工图设计团队:陈熙浩、赵清、程绍枝、曹灿、祝林、李楠、夏琳珏、王修权、桂良泽
后期服务:韩禹
甲方设计团队:陆言清、何广深、钟先权、丁雨园 (金茂) 特别鸣谢:余旸、陈芝丹
合作伙伴:
建筑设计:上海日清建筑设计公司
室内设计:上海乐尚装饰设计工程有限公司
施工单位:深圳市四季青园林股份有限公司
景观雕塑:杭州伍玖艺界文化创意有限公司
景观摄影:三棱镜
Project name: Jinmao Vanke · Metropolis Four Seasons
Project address: Zengcheng District, Guangzhou City, Guangdong Province
Development unit: Guangzhou Vanke Enterprise Co., Ltd./China Jinmao Guangzhou Company Business Division 2
Project Type: Commercial/Residential Demonstration Zone
Landscape design area: 16,600㎡
Design time: 2020.12-2021.04
Presentation time: 2021.07
Landscape design: A&N Shangyuan Landscape Design
Project design guidance: Ke Yudong/Yan Zuming
Scheme design team: Cheng Yunsheng、Xue Xuelan、Guo Shiqi、Dai Heng、Su Shengtang、Chen Shuanglian、Liu Zengxi、Huang Xin、Yuan Hanlin
Construction drawing design team: Chen Xihao、 Zhao Qing、Cheng Shaozhi、Cao Can、Zhu Lin、Li Nan、Xia Linjue 、Wang Xiuquan、 Gui Liangze
Later service: Han Yu
Party A’s design team: Lu Yanqing、He Guangshen、Zhong Xianquan、Ding Yuyuan (Jin Mao) Special thanks: Yu Yang、Chen Zhidan
Partner:
Architectural design: Shanghai Nissin Architectural Design Co., Ltd.
Interior design: Shanghai Le Shang Decoration Design Engineering Co., Ltd.
Construction unit: Shenzhen Sijiqing Garden Co., Ltd.
Landscape Sculpture: Hangzhou Wujiu Arts and Culture Creative Co., Ltd.
Landscape Photography: Prism
“ 结合地域,塑造IP小象与人共享的丛林家园,美好和谐的场景,演绎都市中的风情秘境。”
审稿编辑 王琪 – Maggie
更多 Read more about: A&N尚源景观


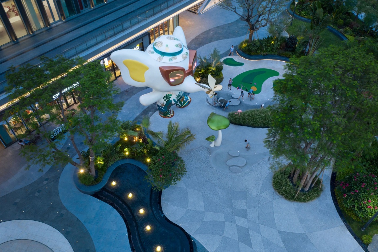

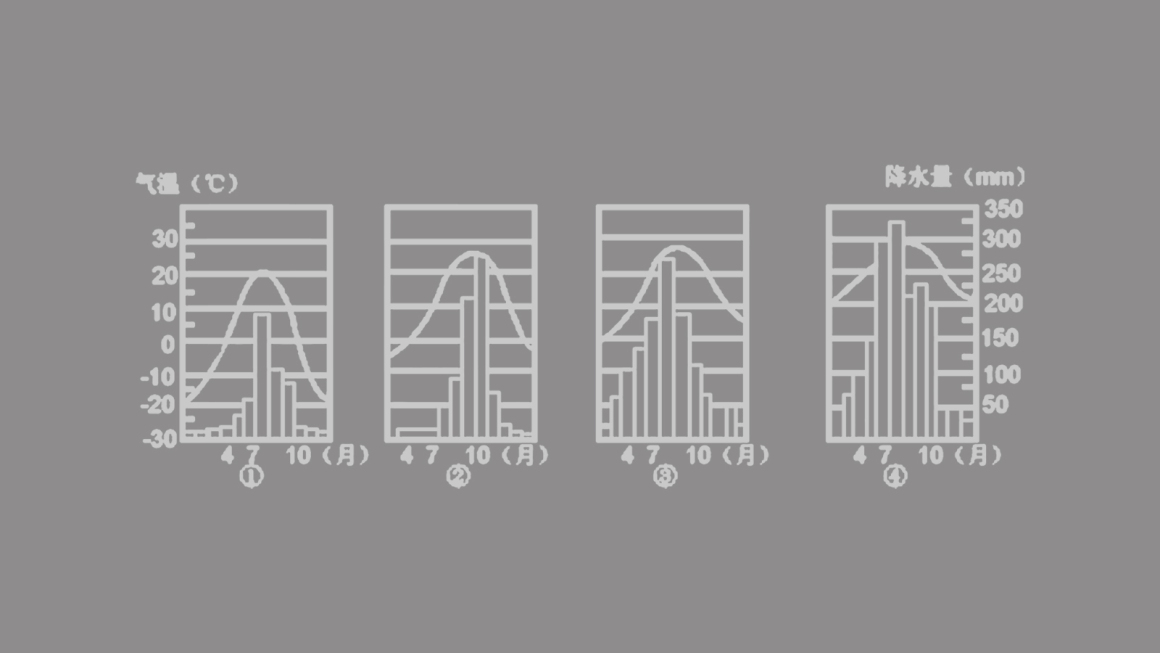
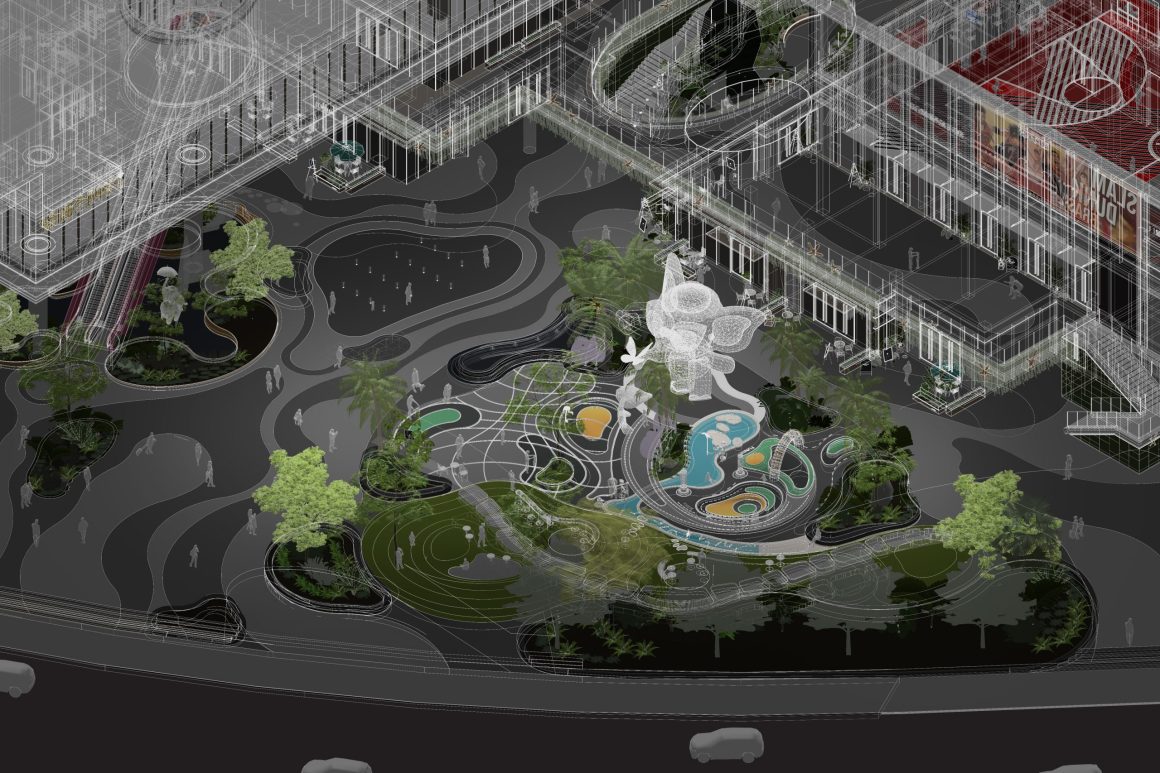
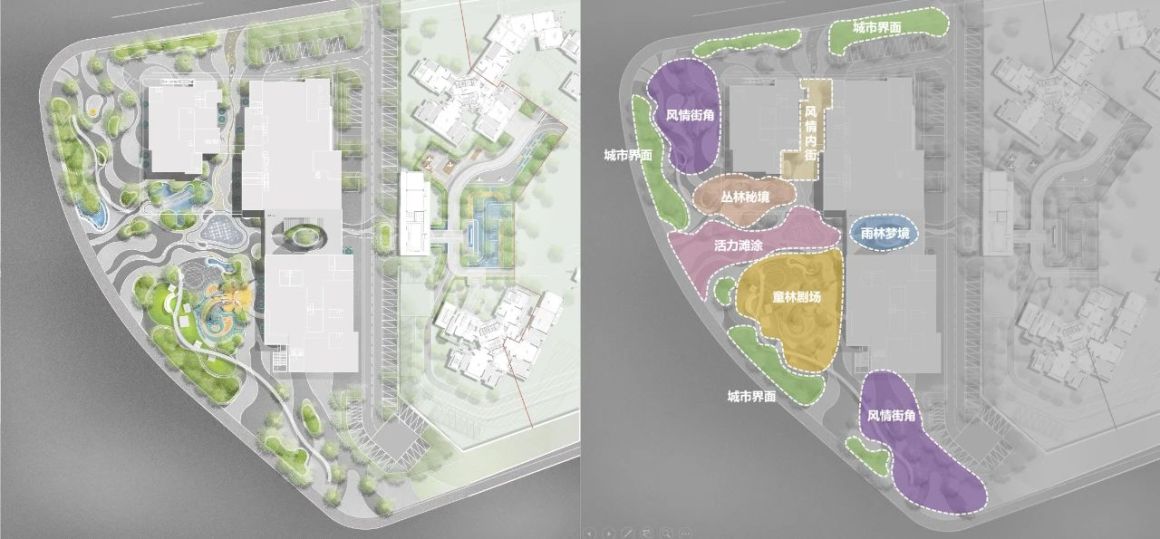
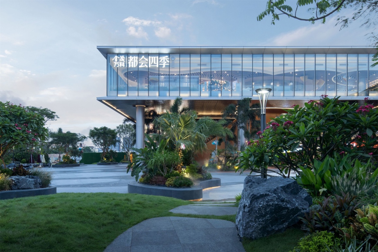
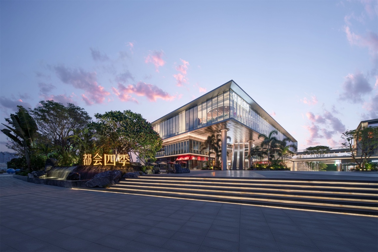
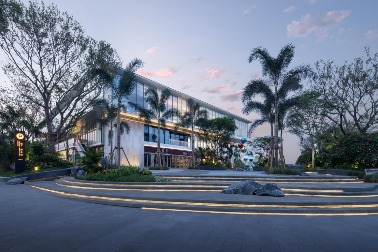
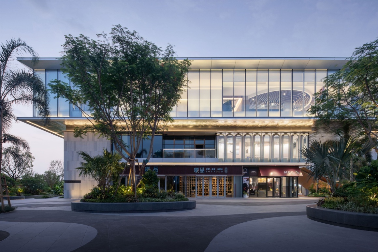

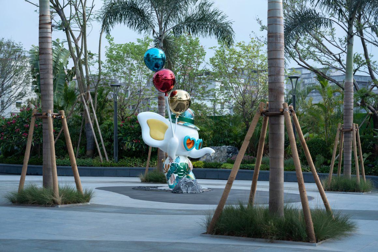



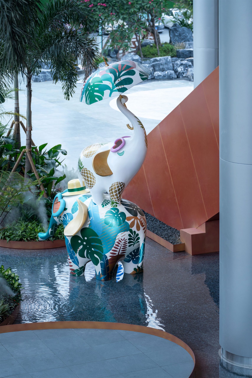
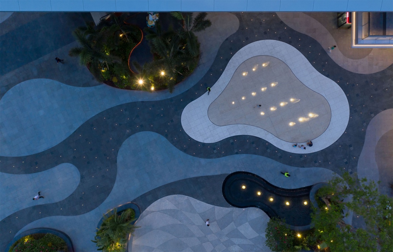
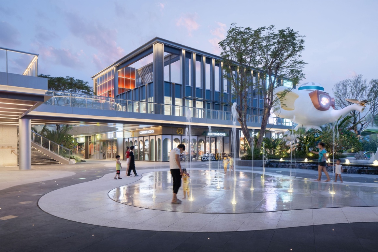

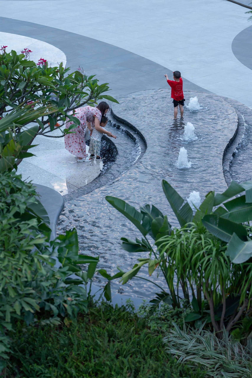
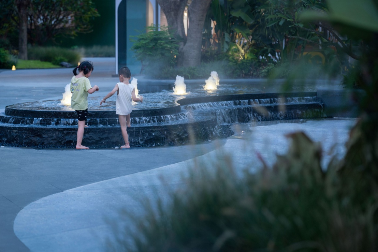

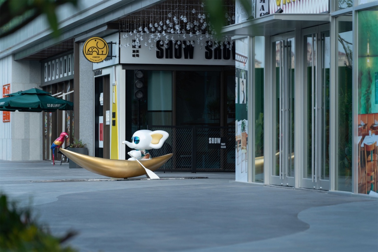
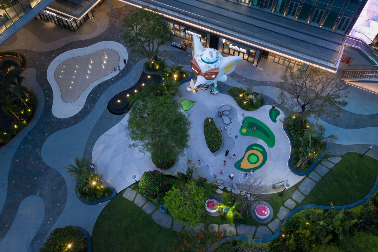

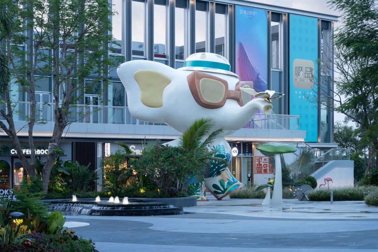
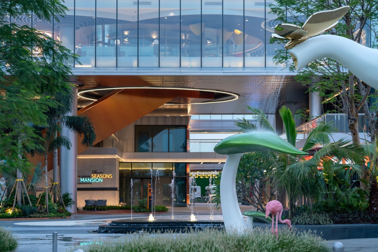
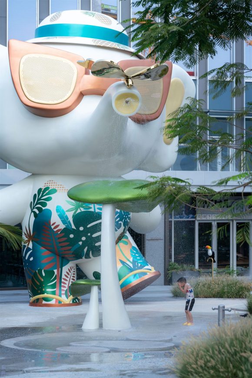
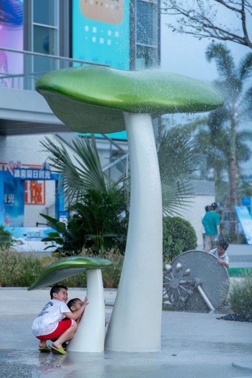
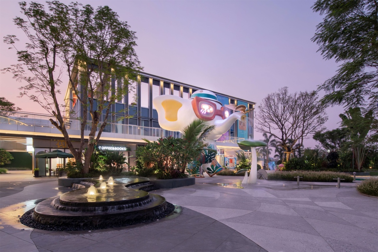


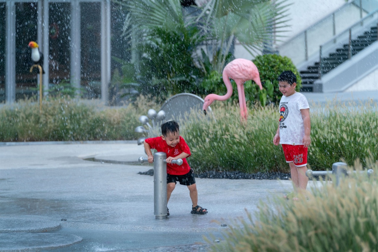
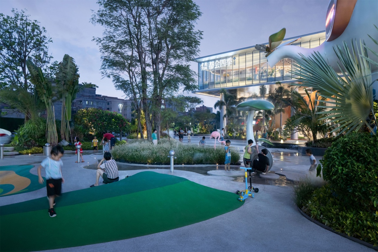
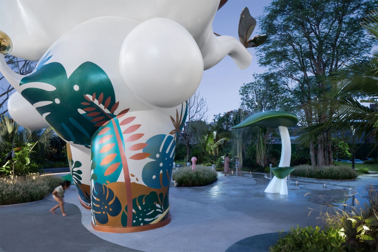
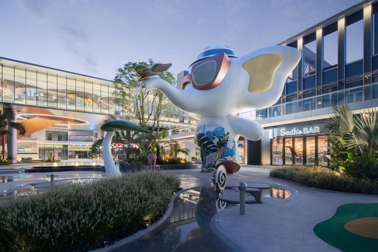
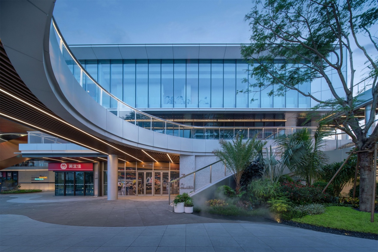

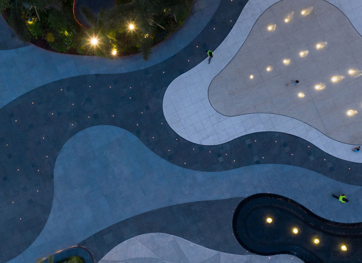

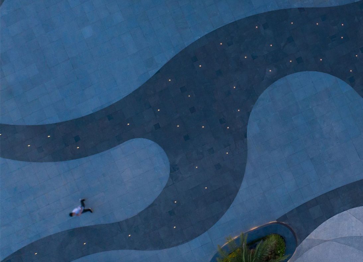
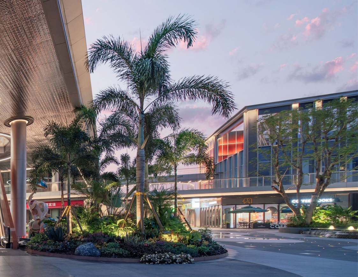


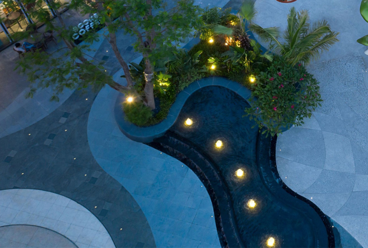

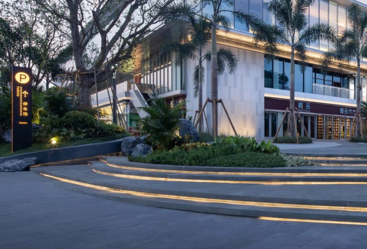
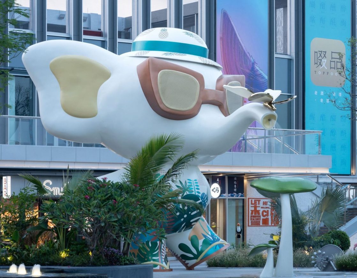
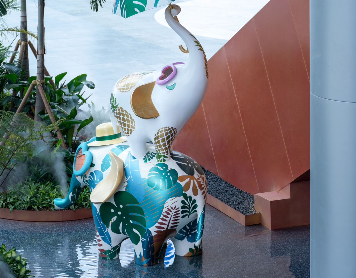

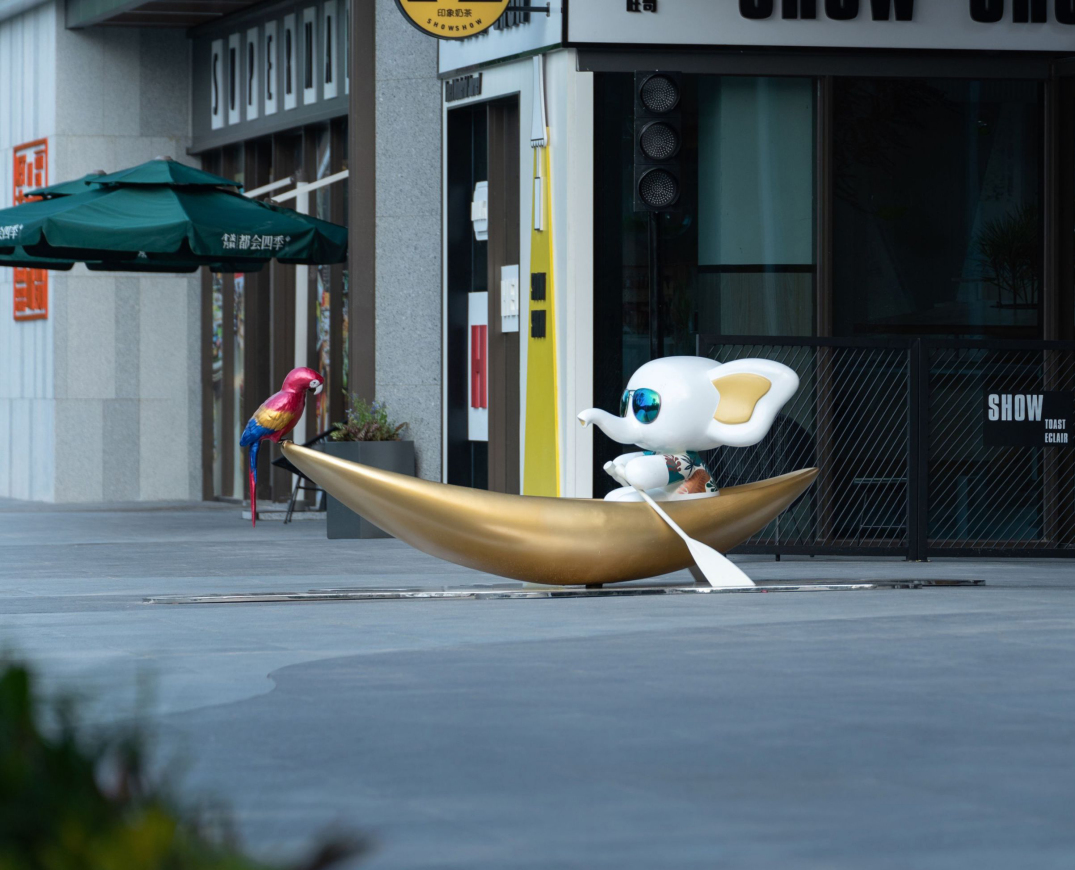
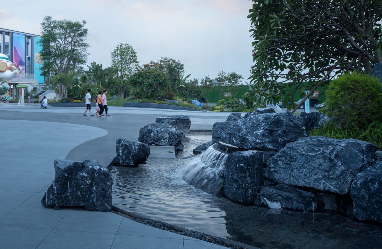

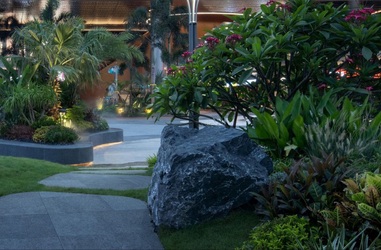
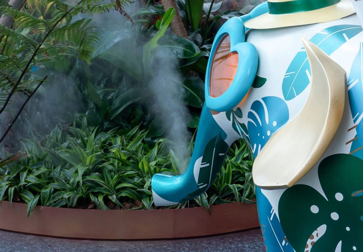
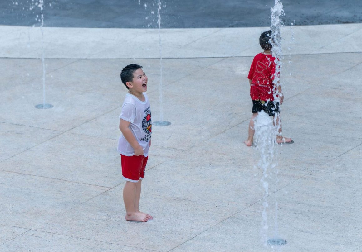
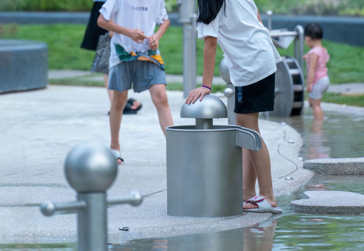
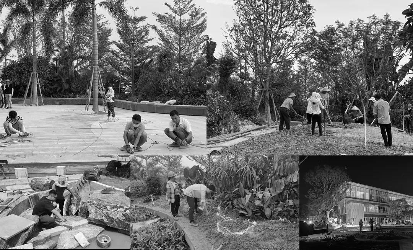


0 Comments