本文由 STGK 授权mooool发表,欢迎转发,禁止以mooool编辑版本转载。
Thanks STGK for authorizing the publication of the project on mooool, Text description provided by STGK.
STGK:横滨车站西出口区的地标建筑横滨大厦是改造项目的一部分,也是横滨市批准的横滨站地区开发项目“振兴横滨22”的一个主导项目。横滨大厦总建筑面积约为10万平方米,高度约为132米,是一座集商业、办公、影院于一体的综合大楼。
STGK:JR Yokohama Tower is part of a reconstruction project and the landmark structure for the west exit area of Yokohama Station. It is also a lead project of “Excite Yokohama 22”, the development project for the Yokohama Station area sanctioned by the city of Yokohama. With a total floor area of approximately 100,000 square meters, and a height of approximately 132 meters, it was designed as a complex facility consisting of commercial facilities, offices, and a movie theater.
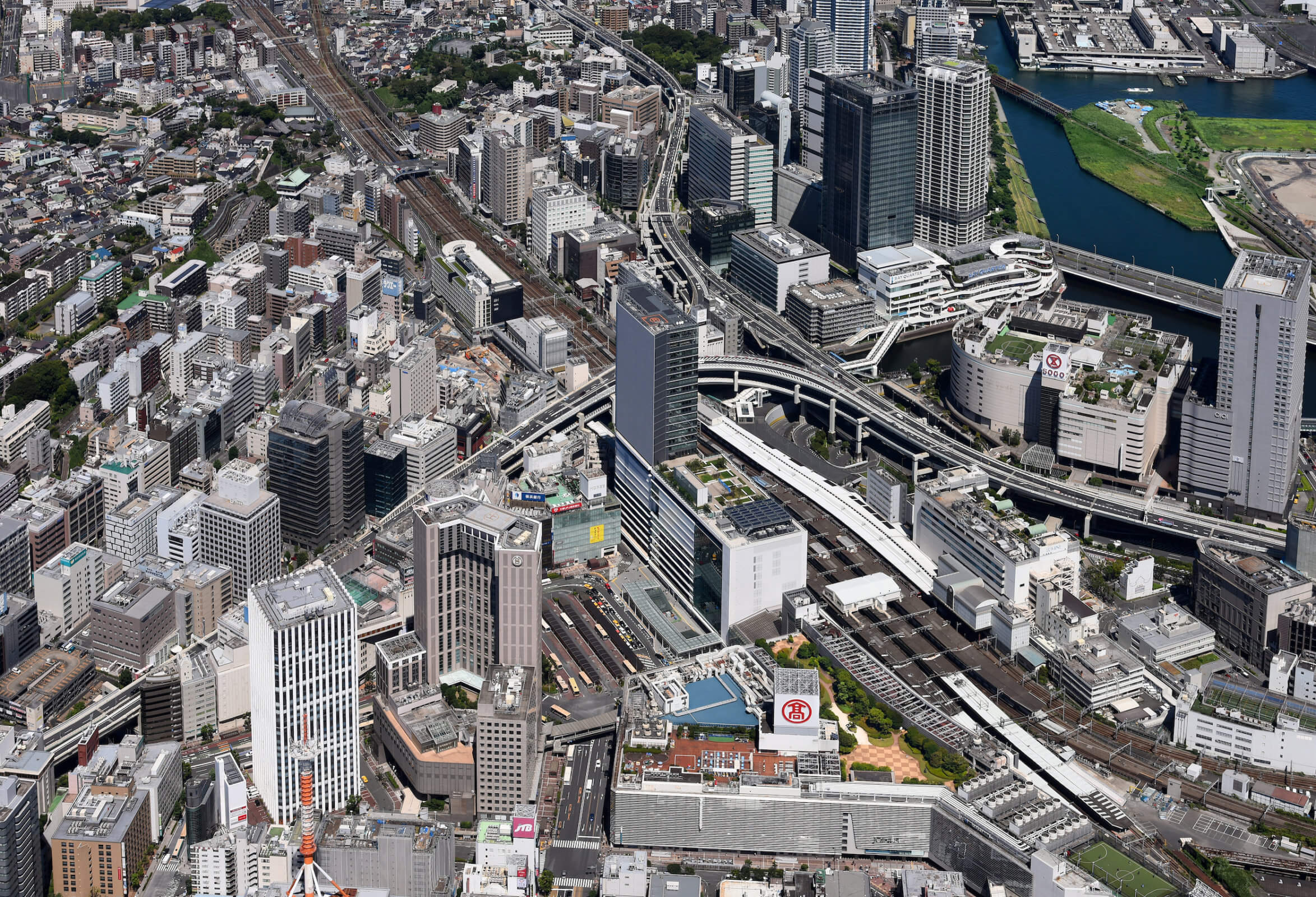
2014年,我们通过竞赛提名入选该项目,负大楼外部走廊、中庭和屋顶花园的景观设计。
In 2014, we were selected through a nomination competition and were in charge of the environmental design of the exterior corridors, atrium, and rooftop garden.
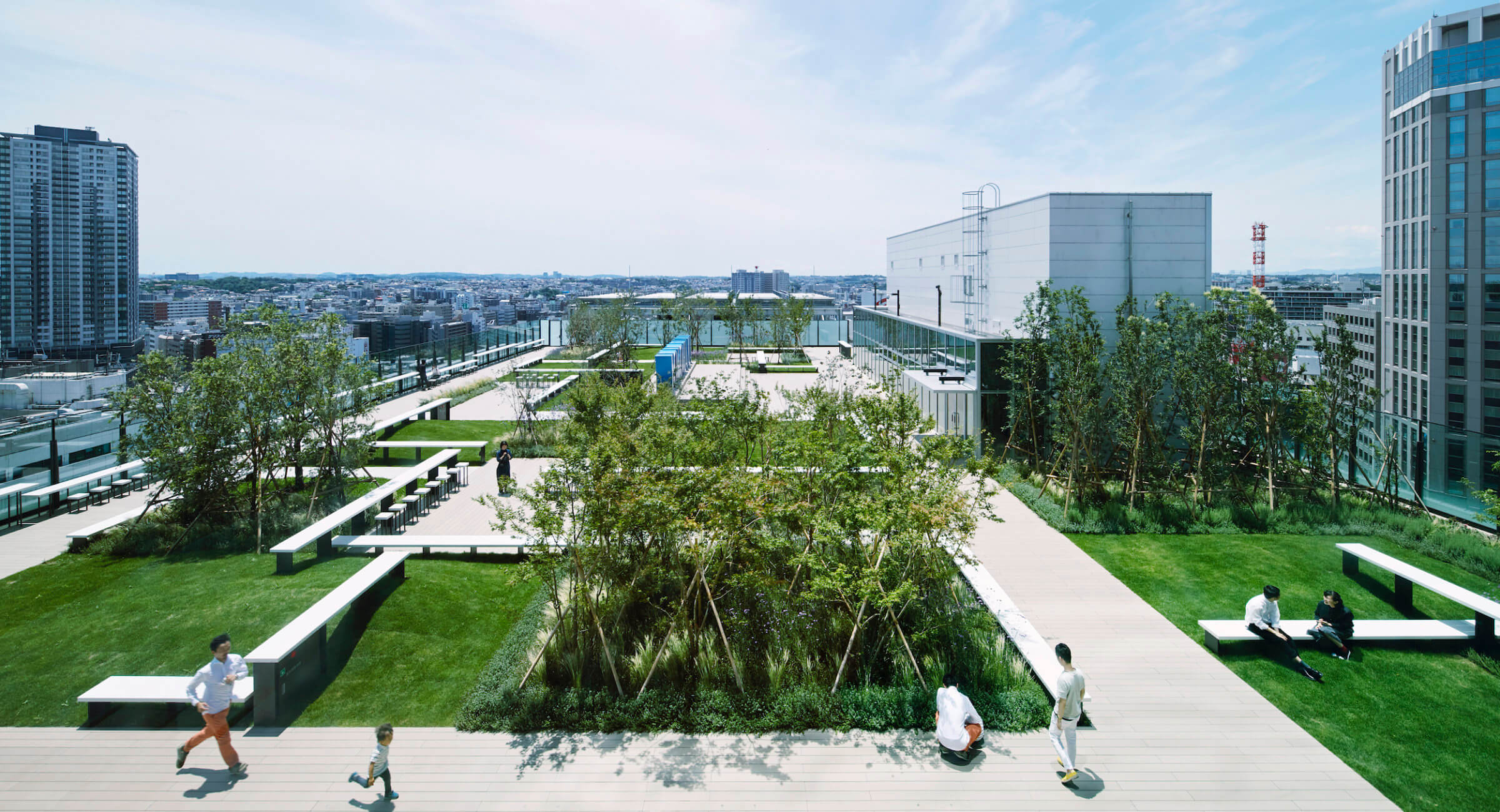

对许多人来说,横滨车站是一个 “无障碍 “的地方,因为它是一个有多条火车线路的大型车站。然而,人们虽然享受着车站带来的交通便利,但却很少有人会认为横滨车站是他们生活环境的一部分。
Yokohama Station is an “accessible” place for many people, for it is a huge station with multiple train lines coming in. However, while people enjoy the convenience of the station, not many would have considered Yokohama Station to be part of their habitat.

在设计这个项目时,我们希望人们能够重新审视他们与车站的关系,也希望人们能与之产生感情并在横滨车站找到属于他们自己的一席之地。
In designing this project, we wanted people to revisit their relationship with the station, we wanted people to become attached and find their own place where they could belong at Yokohama Station.
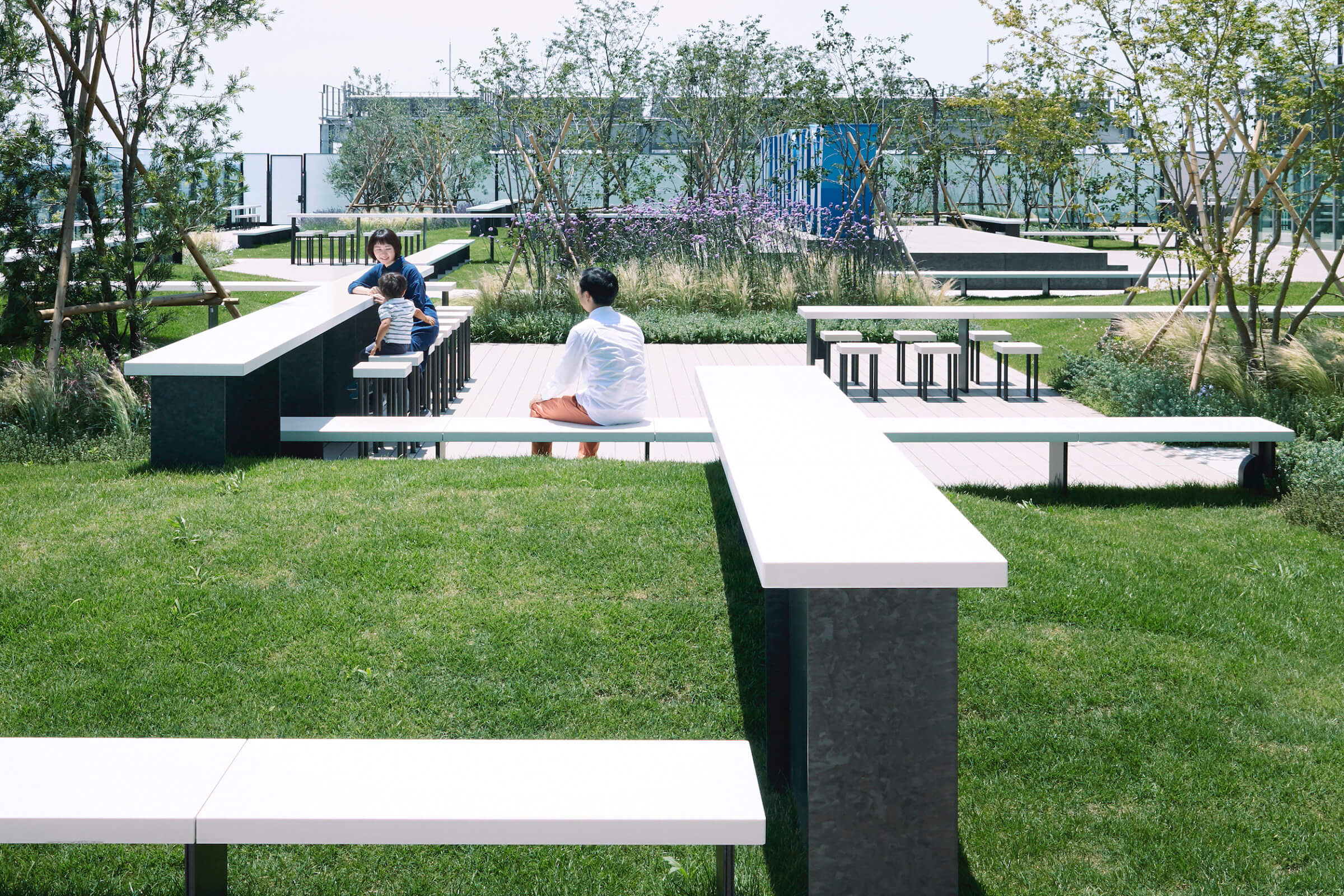

横滨大厦第12层的 “Umi-Sora Deck”(空中平台)是一个连接了大楼的商业区与办公区的公共空间,可以同时满足两者需求。
The “Umi-Sora Deck” (sea-sky) on the 12th floor of the JR Yokohama Tower is located where the tower’s commercial section connects to the office section, and was planned as a public space to cater for both.
▼屋顶花园 Roof garden


在工作日,这里可供在此办公的人就餐、开会或只是作为他们自己办公室的延伸区域;在休息日,来车站的人们可以在此一边欣赏美景一边休息。整体而言,这个地方不仅可供大人和儿童休息放松,也是商务办公和休闲娱乐的好去处。
On weekdays, people who work here can have lunch, hold meetings, or just work in the open space just as an extension to their own offices. On days off, people visiting the station can enjoy the view and take a break. The location was designed to be a place where mothers with children can rest and relax, a place to be enjoyed both for business and recreation.

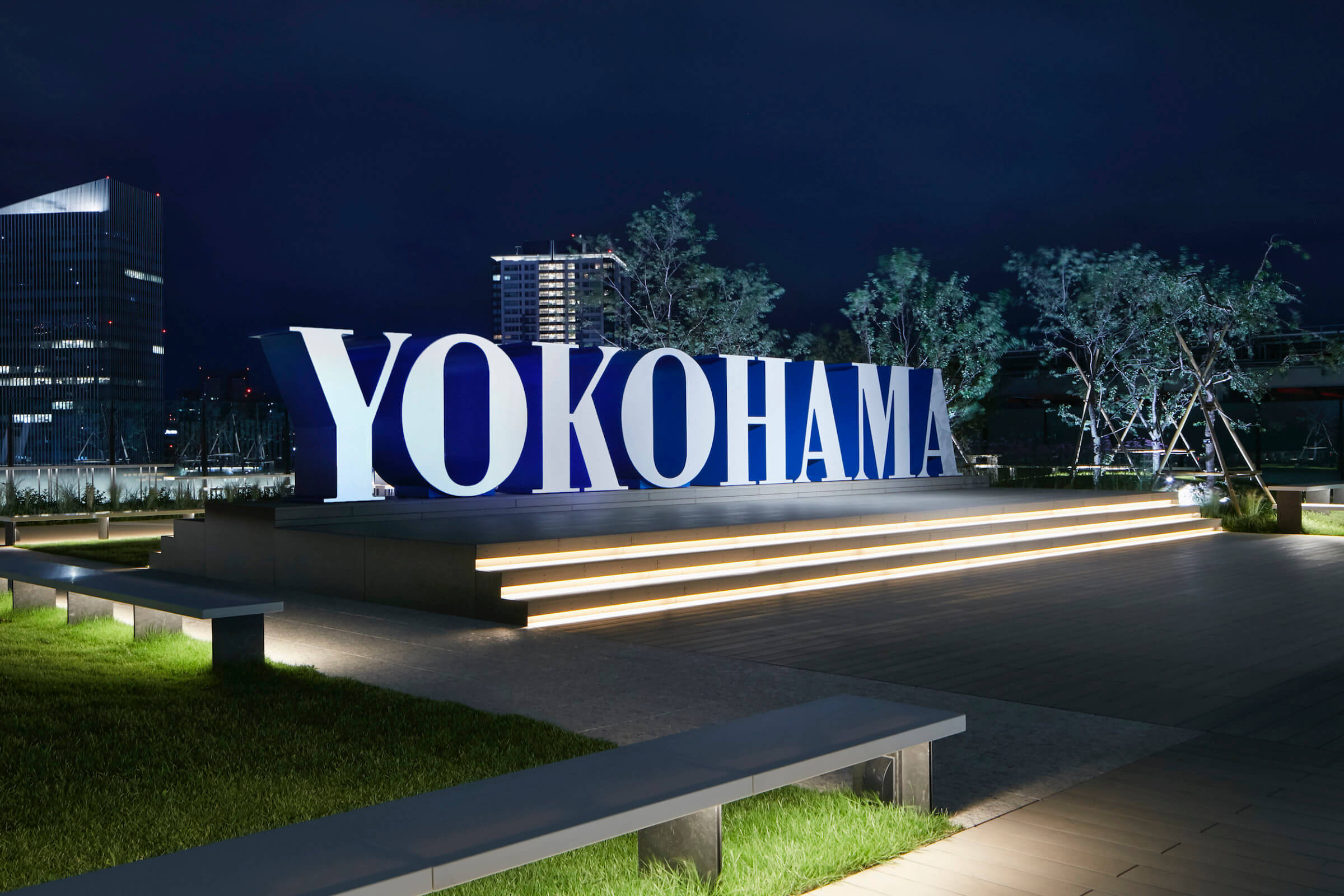
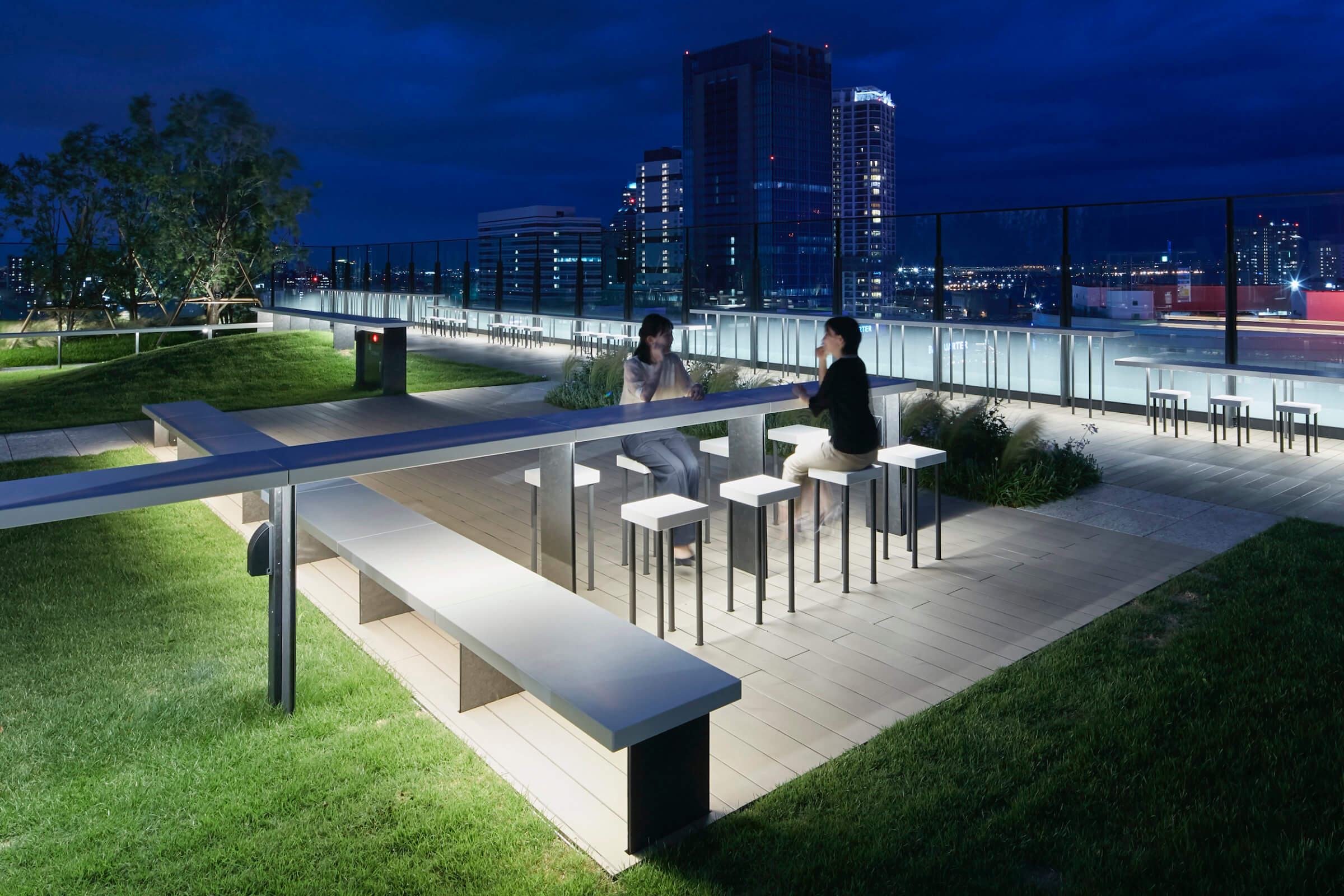
“中庭”作为大厦的入口,也是通往横滨车站大门的主要通道,是一个离地面55米共有四层的空间,其独特的特征源于天然雪松木制船底的启发。中庭的设计围绕着 “生活驿站”的概念展开,各种“活动”在生活舞台、展览空间和休息区等地点进行。
The “Atrium”, which serves as the entrance to the tower and the main access to JR Yokohama Station gates, is a four-story 55 meter high atrium, with a distinct feature inspired by a ship’s bottom made of natural cedar wood. The Atrium was designed to evolve around the concept of a “live station”, where various “events” take place in locations such as the live stage, exhibition space, and lounging area.

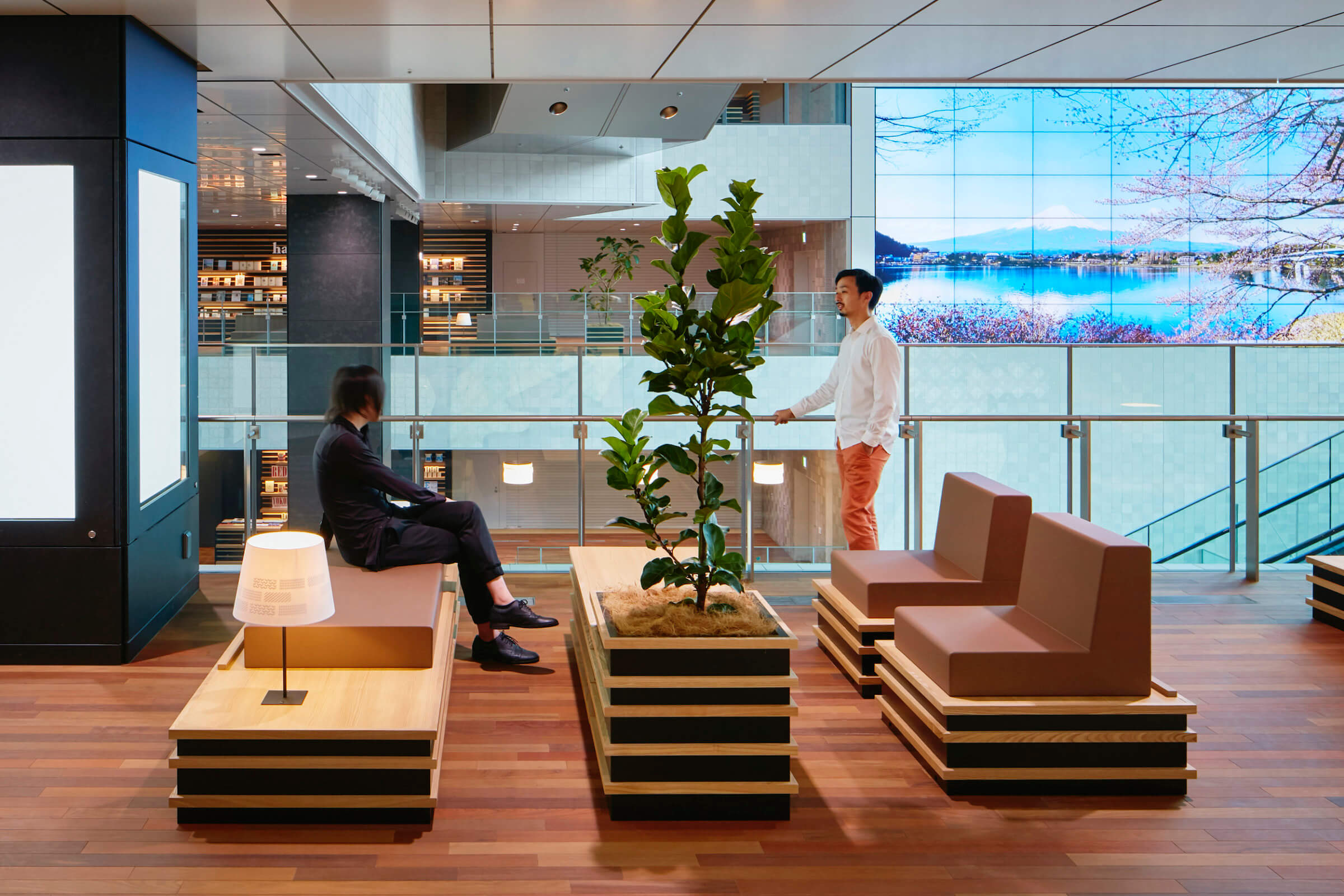


为了展览这些随着时间的推移而成就了如今的横滨的一系列“事件”,并展示我们将如何构建横滨的未来,我们沿着每层楼的墙壁放置了架子和家具设施,以“横滨档案”的概念来储存和展示横滨的记忆。
In order to show that these series of “events” over time are what made Yokohama what it is today, and to show how we could build a future, we have placed shelves and furniture along the walls of each floor to store and showcase the memories of Yokohama with a concept of creating the “Yokohama Archive.”
▼横滨档案馆 The “Yokohama Archive”

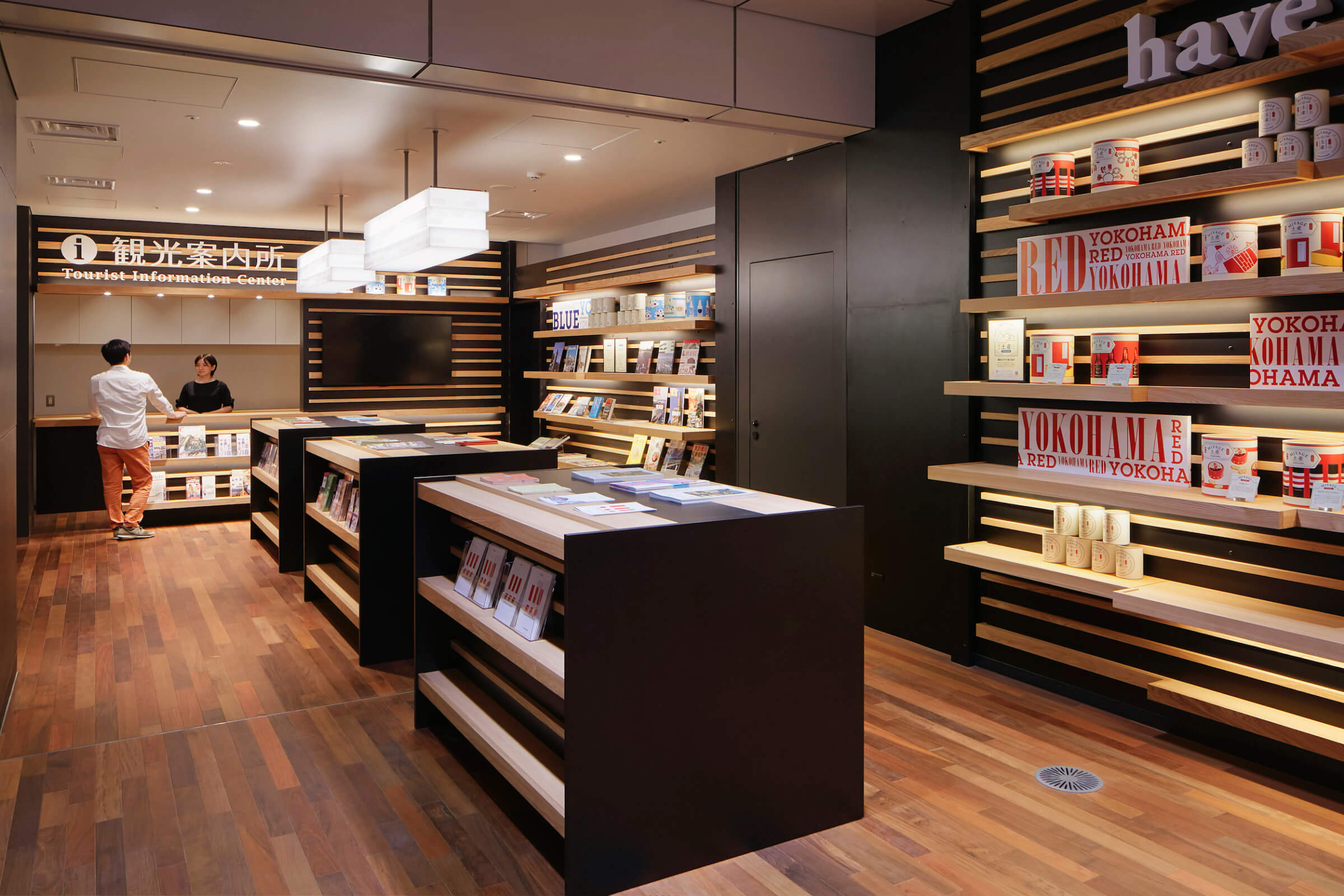
我们相信,这些积累在横滨车站中心中庭空间的记忆碎片,将使该车站成为许多人了解自己城市的场所。在这个想法的延伸下,中庭内还设有一个旅游咨询中心,我们参与了它的整体设计,包括室内设计、展品陈列和工作人员制服等,我们相信我们的设计能够更清晰地传达“生活驿站”这个概念。
We believe that the accumulation of memory pieces of Yokohama in the atrium space at the center of Yokohama Station, will lead to the station becoming a place for many people to learn about their own city. In extension to this idea, there is also a tourist information center in the atrium, where we were involved in the overall design, including the interior, the exhibits display, and the staff uniform, and we believe that we were able to convey the concept more clearly.
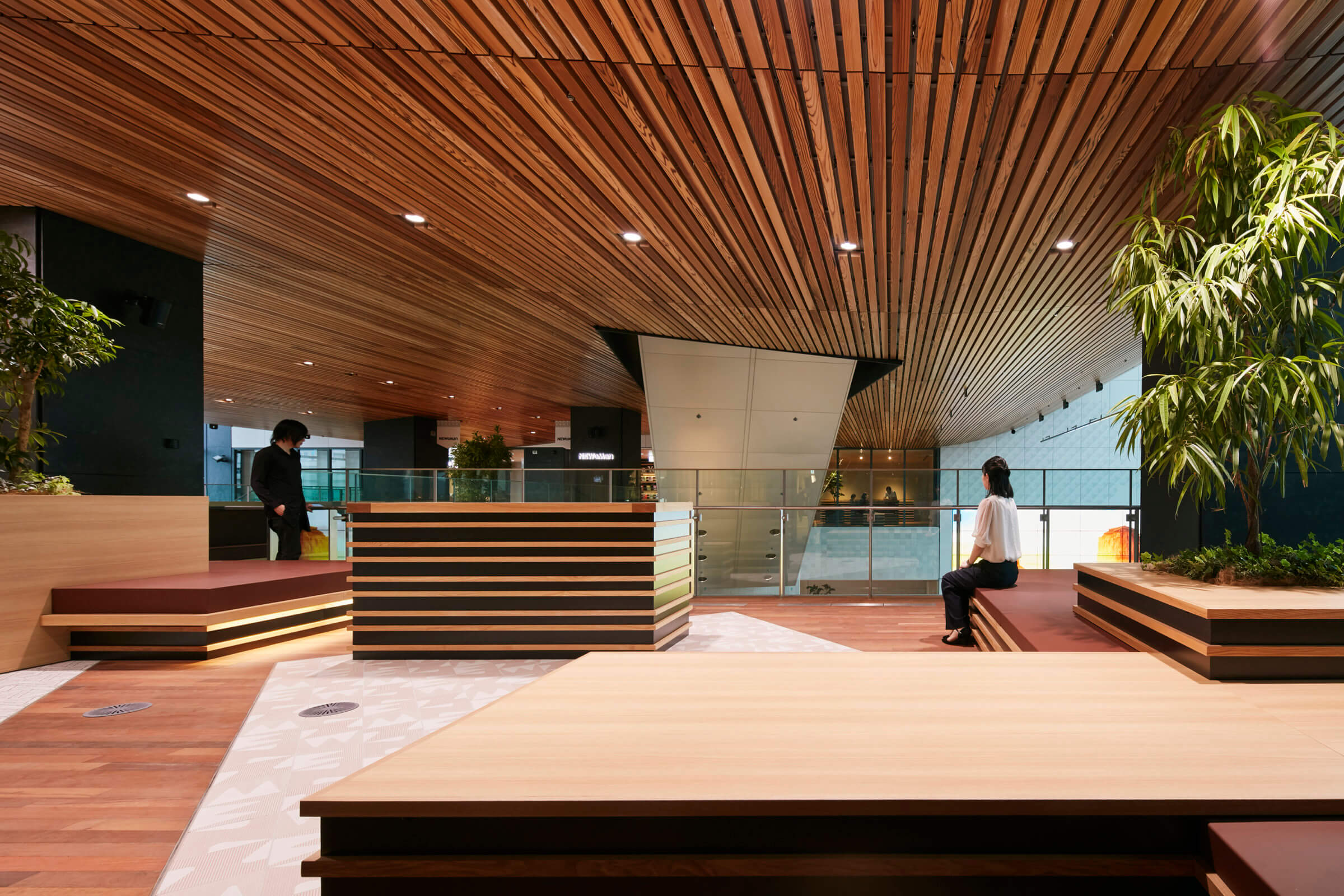
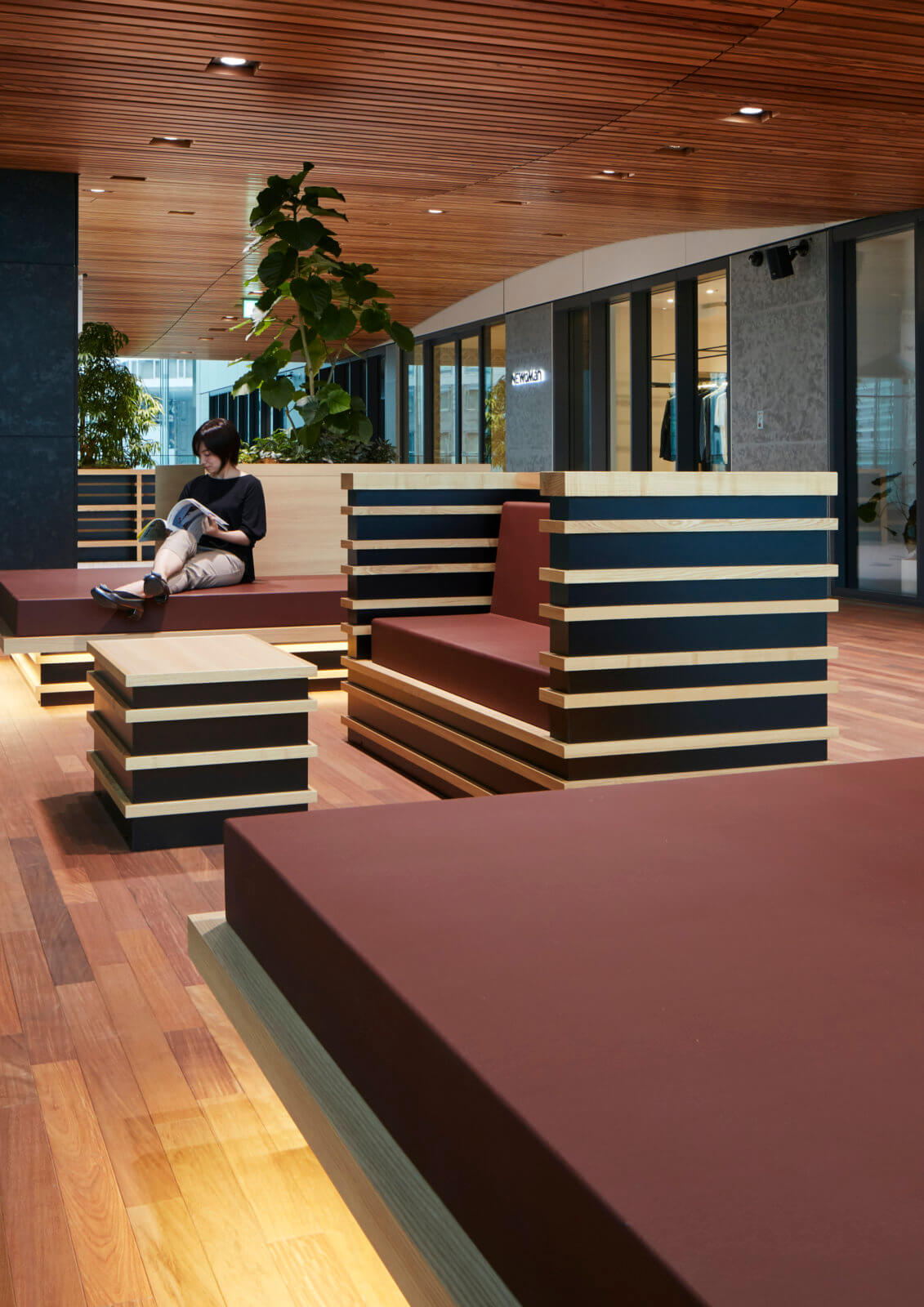
▼平面图 The plan
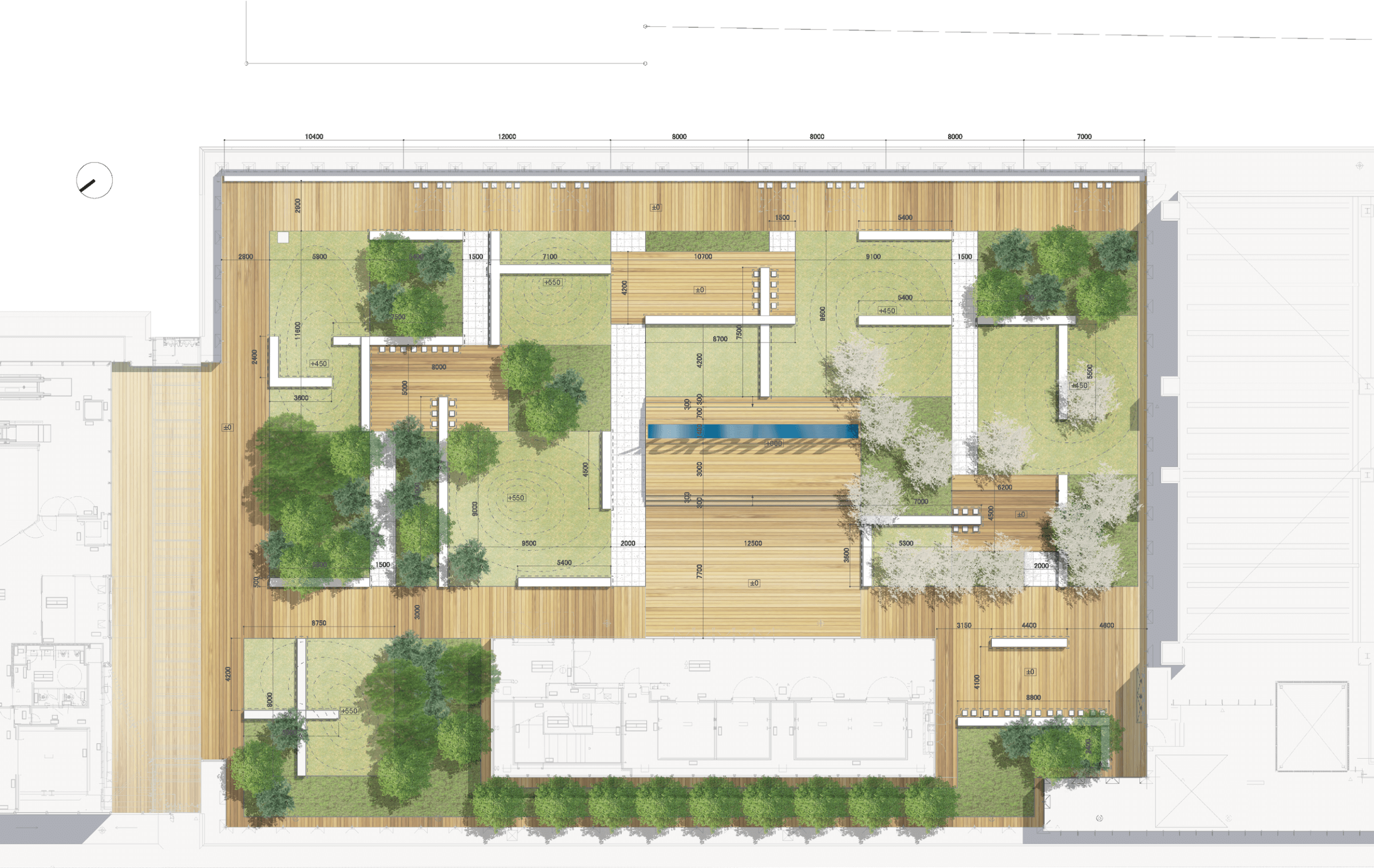
项目名称:JR横滨塔
完成时间:2020年
场地面积:8675 .45m2
项目地点:日本 神奈川 横滨
景观设计公司:STGK Inc.
公司网站:https://stgk.jp/EN/
联系电子邮件:info@stgk.jp
首席建筑师:GEN KUMAGAI
客户:East Japan Railway Company, LUMINE, Yokohama Station Building, T-JOY
建筑管理:East Japan Railway Company, JR East Design Corporation
建筑施工:Takenaka Corporation
家具设计(中庭):STGK, COTONA
家具供应(中庭):YOUBI, SIXINCH
吊灯制作(中庭):PMC
图片来源:Koji Okumura (Forward Stroke Inc.) , Hideo Mori (birdseye photo only)
摄影师网站:Koji Okumura (Forward Stroke Inc.) http://forsk.jp/
Project name: JR Yokohama Tower
Completion Year: 2020
Size: 8,675.45m2 (Site area)
Project location: Yokohama, Kanagawa Pref., Japan
Landscape Firm: STGK Inc.
Website: https://stgk.jp/EN/
Contact e-mail: info@stgk.jp
Lead Architects: GEN KUMAGAI
Clients: East Japan Railway Company, LUMINE, Yokohama Station Building, T-JOY
Collaborators
Executive architects: East Japan Railway Company, JR East Design Corporation
Building construction: Takenaka Corporation
Furniture design (Atrium): STGK Inc., COTONA
Furniture production (Atrium): YOUBI, SIXINCH
Pendant light production (Atrium): PMC
Photo credits: Koji Okumura (Forward Stroke Inc.)、Hideo Mori (birdseye photo only)
Photographer’s website: Koji Okumura (Forward Stroke Inc.) http://forsk.jp/
“ 设计师引入“生活驿站”的概念,在塔楼外部通道、中庭和屋顶营造了舒适温馨的公共空间。”
审稿编辑: Simin
更多 Read more about: STGK Inc.




舒服,极度舒适。