本文由 MADE associati 授权mooool发表,欢迎转发,禁止以mooool编辑版本转载。
Thanks MADE associati for authorizing the publication of the project on mooool, Text description provided by MADE associati.
MADE associati:这座有着35年历史的酒庄,因其持续不断增加的产量而闻名。酒庄坐落的位置结构、组织和种植都足够良好,拥有一个高质量的景观,其设计与葡萄藤和粘土路径的规则配置相结合。景观本身就有纹理和交织的特征。材料成分和颜色几乎形成了一个独立的单体。别墅及业主的住所,构成了基地别具一格的景观元素。
MADE associati:The winery has a long 35-year story notable for its constant increase in production.The winery is situated in a well constructed, well organised and cultivated location that forms a good quality landscape designed with the articulation of a regular disposition of grape vines and clay paths. The landscape has within itself and connected both textural and interwoven features. The material composition and the colouring create almost a unicum. The presence of the Villa, residence of the owner, provides an ulterior element in the composition of the landscapes’s elements.
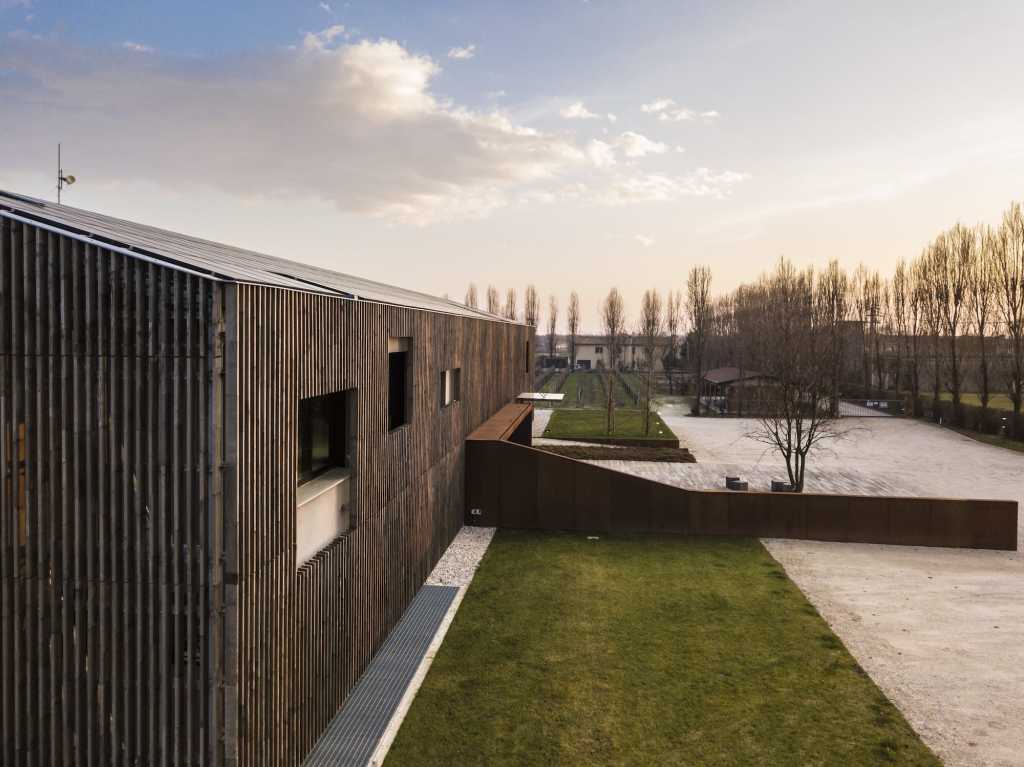
新的酒庄提供了一个通过恢复世界农业的相关模式和材料,重新组织连接开放空间系统与建筑结构的机会。
The new winery offers an opportunity to reorganise and reconnect the system of open spaces with the built-up structures through the restoration of signing, associated modality and materiality that come form the world of agriculture.
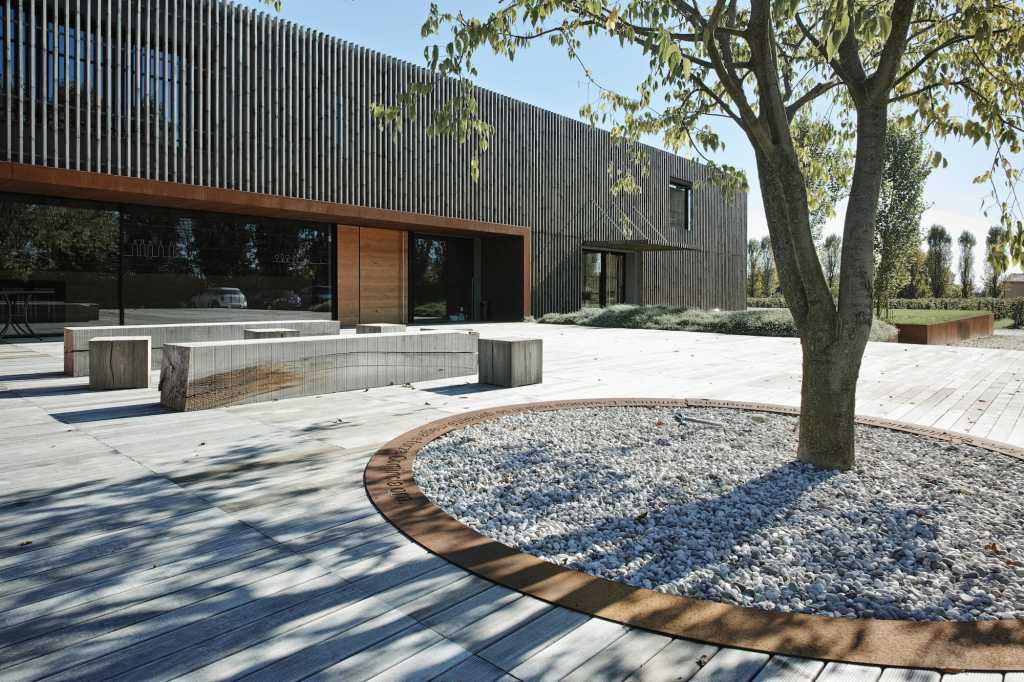
重新改造的项目涉及酿酒厂专用的新空间和新建筑,同时也要结合现有的部分开发,以形成功能结构统一的项目形象。
The requalification project involves new spaces and new buildings dedicated to the winery but are developed integrating also the existing parts for the formation of a functionality and homogeneous image.
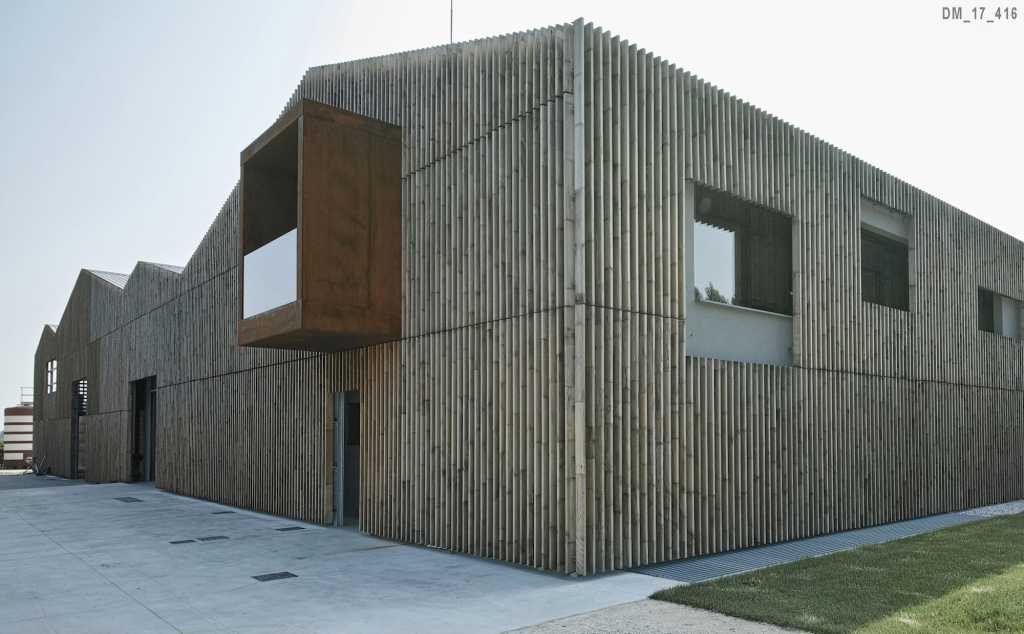
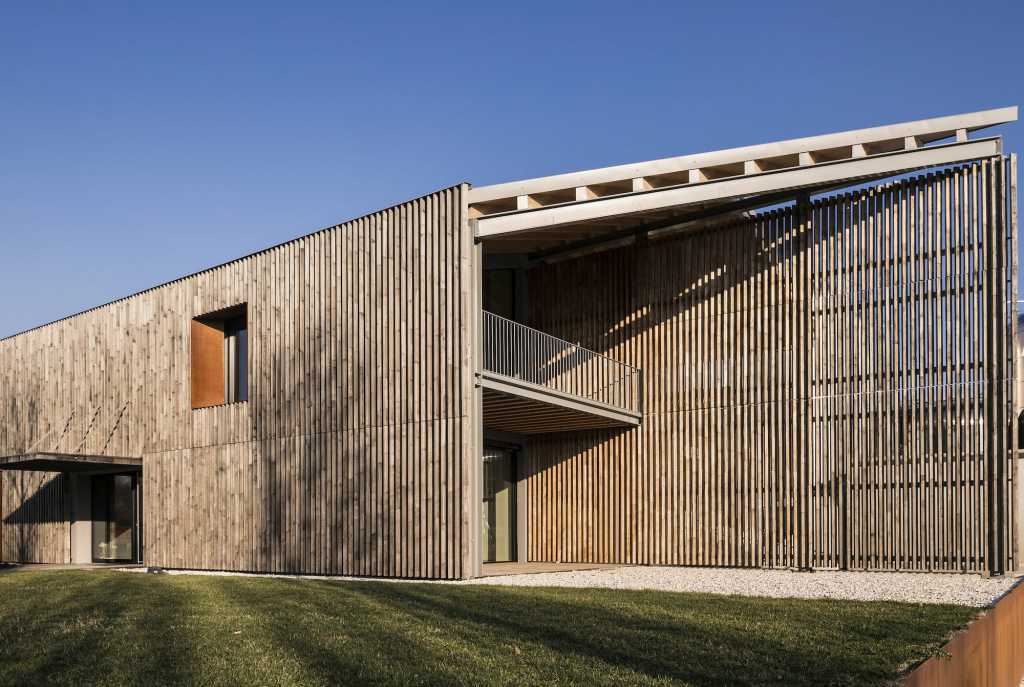

新建筑位于原有建筑的旁边,为酒庄不同的工作活动创造一个紧凑的核心。
办公的空间结构是公司敏感性和其一贯的有机产品的代表性形象(今年它将举办庆祝35周年的活动,其所有类型的葡萄酒都是经过认证的有机素食)。
The new building is located alongside the existing buildings to create a compact nucleus of the different work activities.
The office space is structured to be an representative image of the company, its sensibility and of the always organic production (this year it will celebrate 35 years of activity, certified organic and vegan for all types of wines produced).
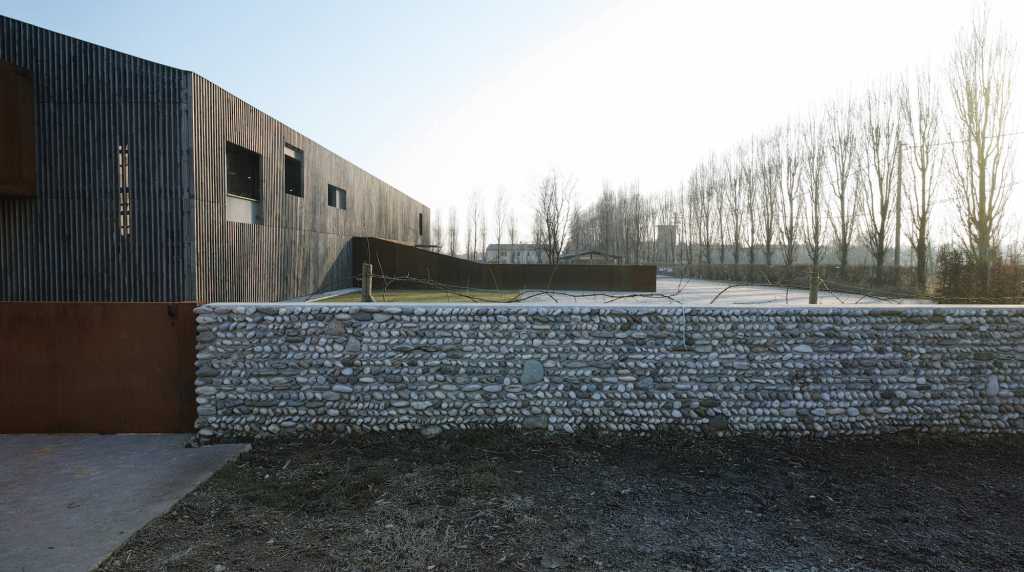
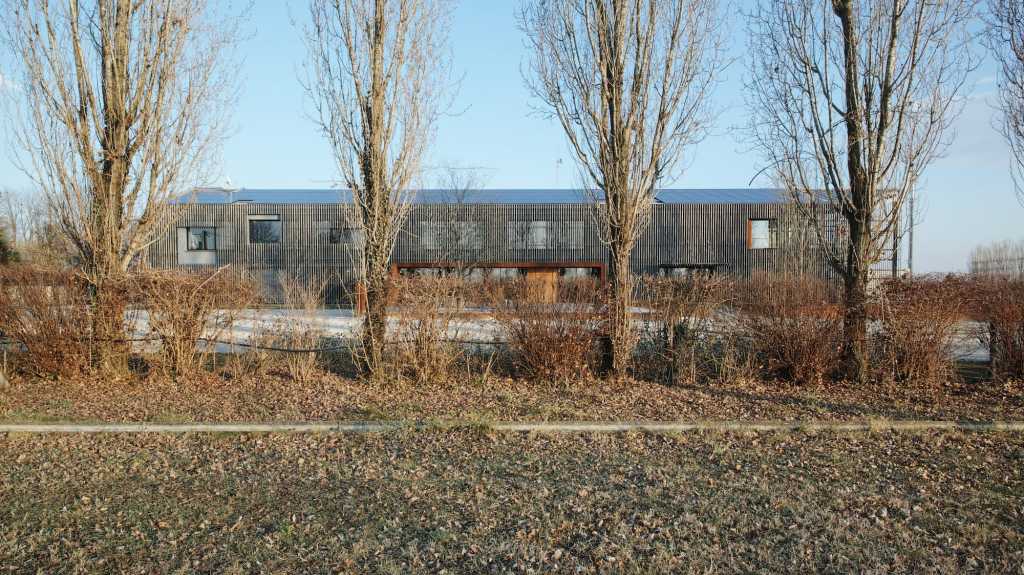
建筑朝向重组后的中央开放空间,与一楼的接待区、葡萄酒销售点和实验室直接联系。这种直接的关系是通过一扇南面的窗户实现的,窗户可以让你看到外面耕种的风景。我们将一个宽阔的木质平台作为西边的公众商店入口,这个平台现在变成了一个小广场,为农场管理的特定活动(品酒、葡萄收获庆典等)提供场地。
The building is positioned facing the ample reorganised central open space, presented with a direct relationship with the space having on the ground floor a reception area, a sales outlet for the wines, and a laboratory.The direct relationship is achieved both visibly, with the opening to the south of a window that allows you to view the cultivated landscape, and physically, as on the west side the entrance to the outlet store for the public occurs via a wide wooden platform that becomes a small square furnished in moments of particular events (wine tasting, grape harvest festivities,…) managed by the agricultural farm.


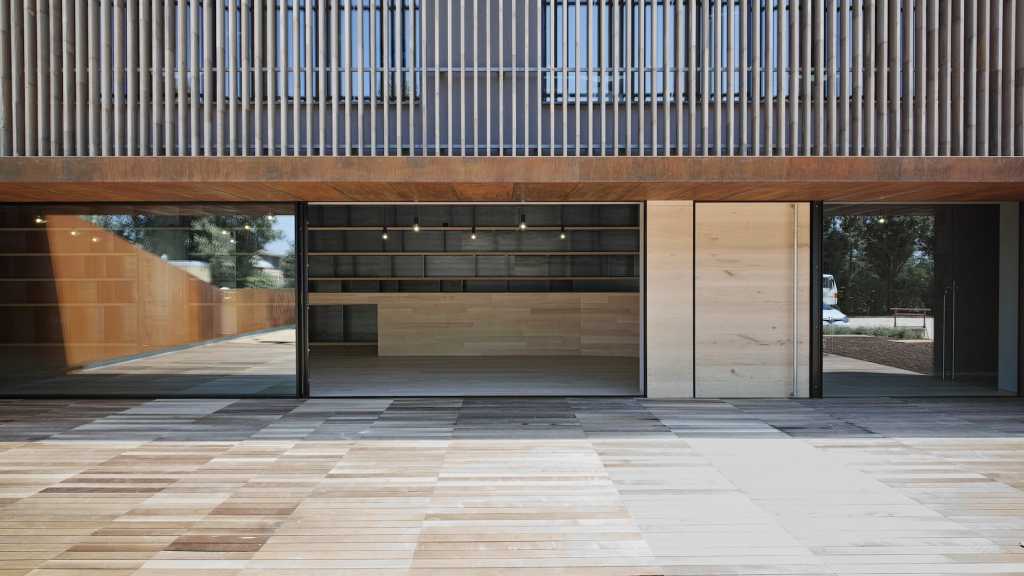
外部空间
酒室的结构与外部有许多接触点。
除了可见的连接之外,草地被设计成吸收共享的多样性景观,形成了停车区和建筑之间的过渡环境,我们还选择了种植雏菊作为葡萄藤蔓之间的花迹。
Exterior spaces
The structure of the cantina has numerous contact points with the exterior.
In addition to the visible connections, grass surfaces have been designed to absorb the shared diversity forming a transitional environment between the parking area and the building, and daisies have been planted as a “selection” of flower traces between the vines.

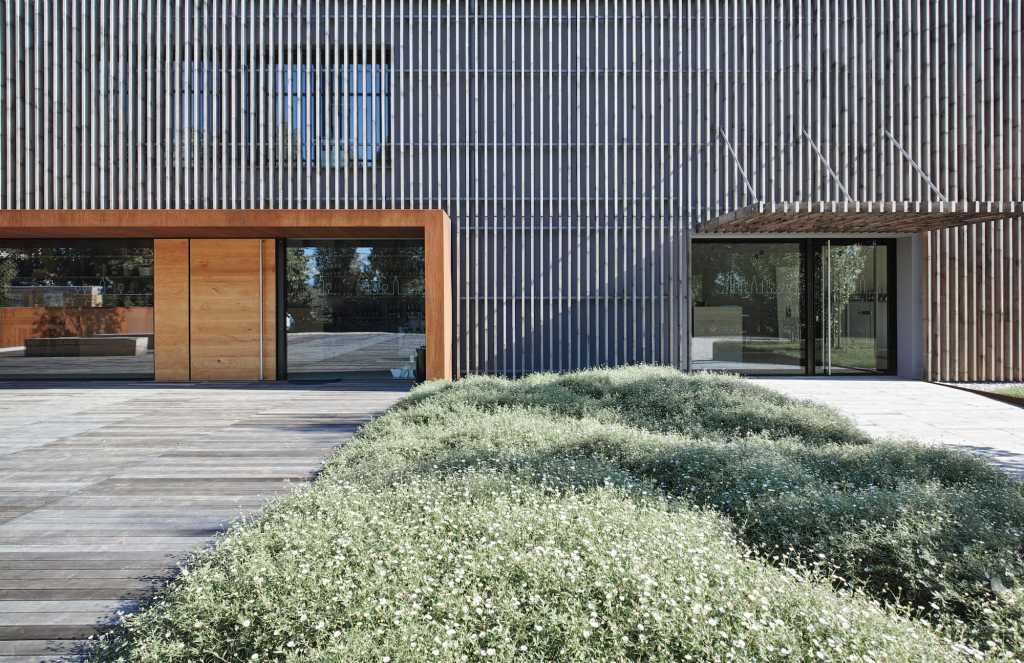
一个小型的木制广场平台延续了商店内部空间,并以特雷维索乡村特有的“pisoera”树为特色,几乎是一个自然景观的延续。(Celtis australis, bagolaro)。
A small wooden square gives continuity to the internal space of the outlet store, almost building a natural enlargement and characterized by a “pisoèra” tree typical the Treviso countryside. (Celtis australis, bagolaro).

建筑外部地板区域将用于与公司活动相关的活动和展览,这里与开放空间相连接,可以欣赏到藤蔓栽培和景观。
The exterior floored area will be used for events and exhibitions connected to the company’s activity, and allows for the connecting with the open space and enjoyment of the views towards the cultivated landscape and vines.

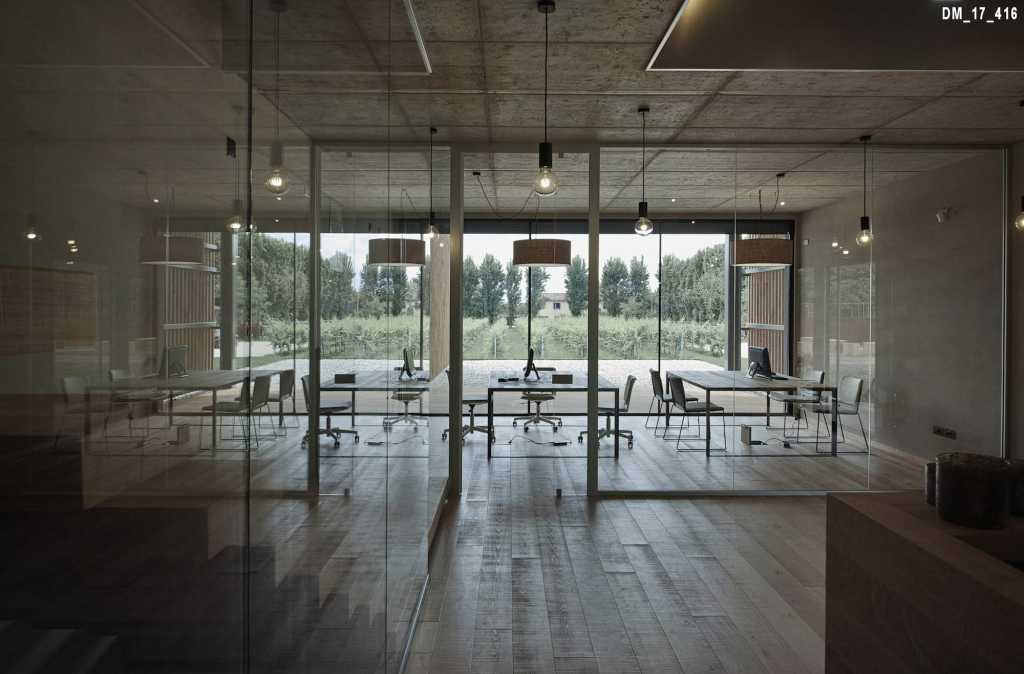
▼概念 Concept
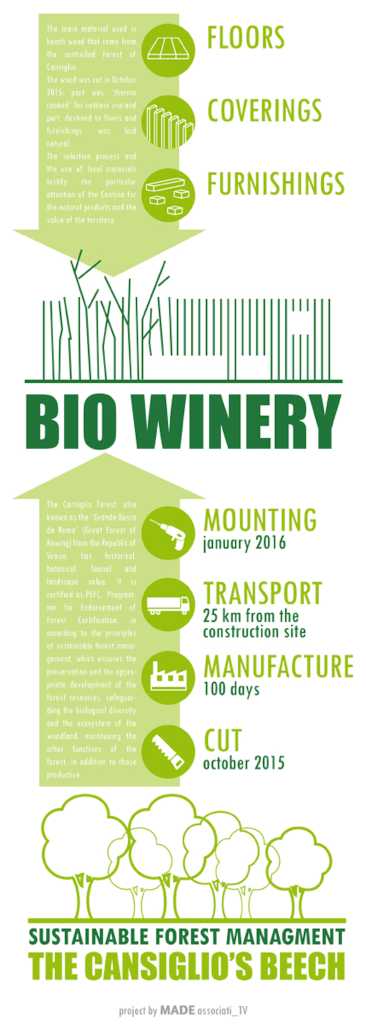
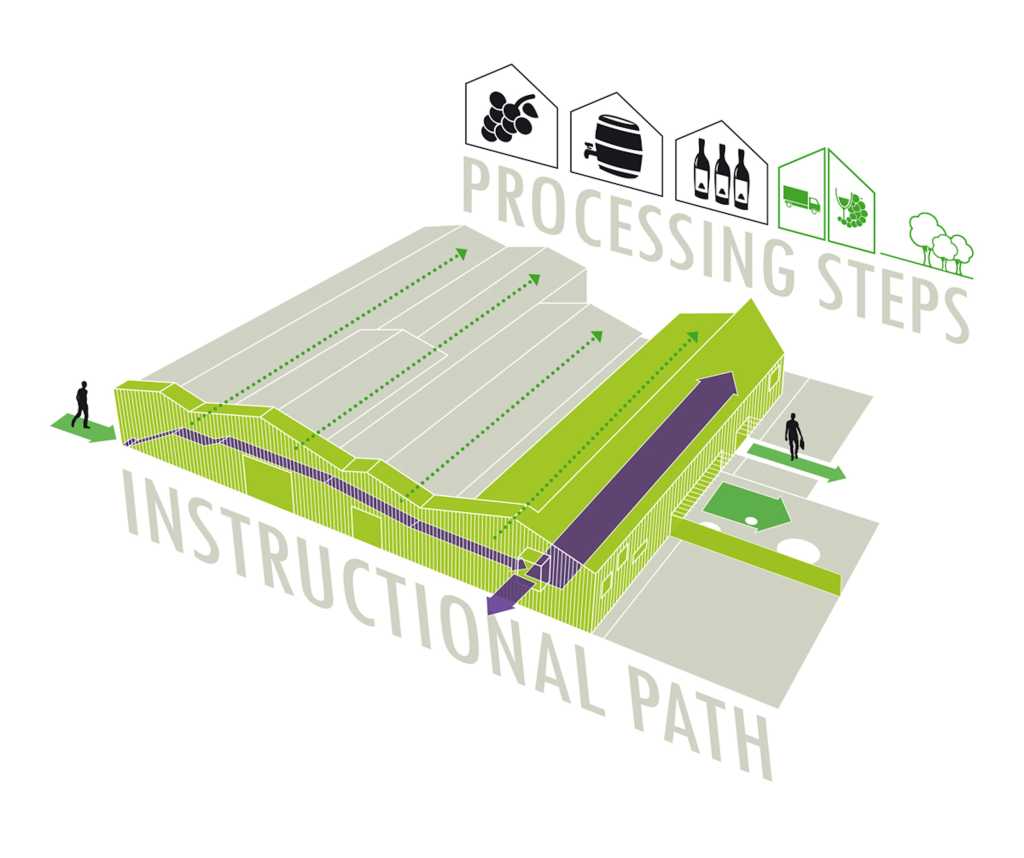
▼各层平面图 Plans
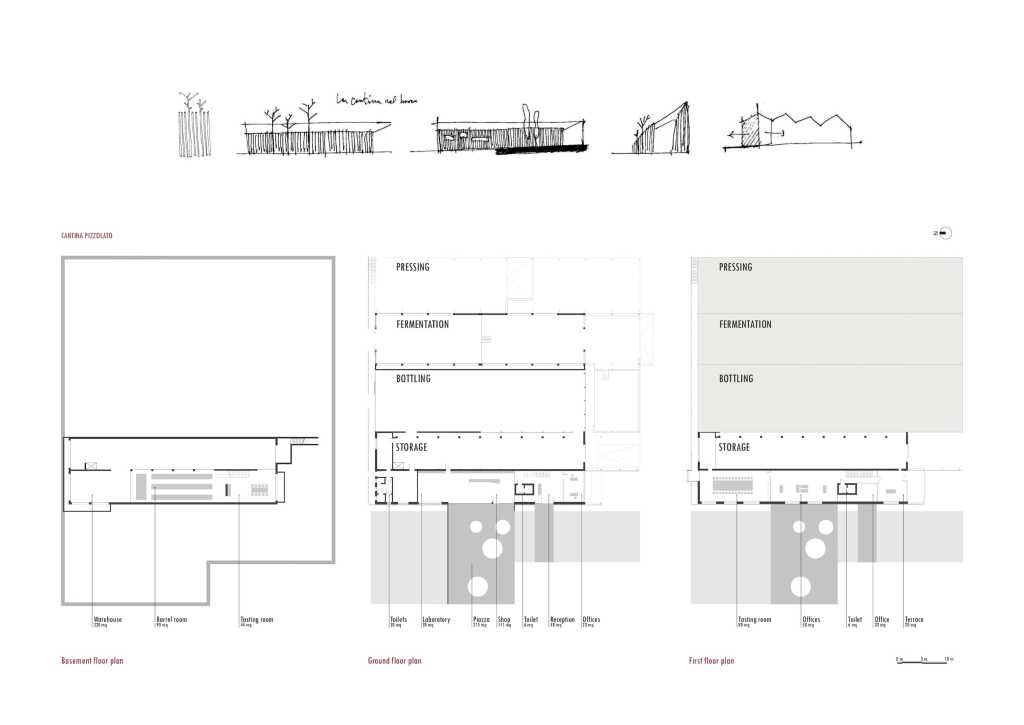
▼首层平面图 Ground Floor Plan
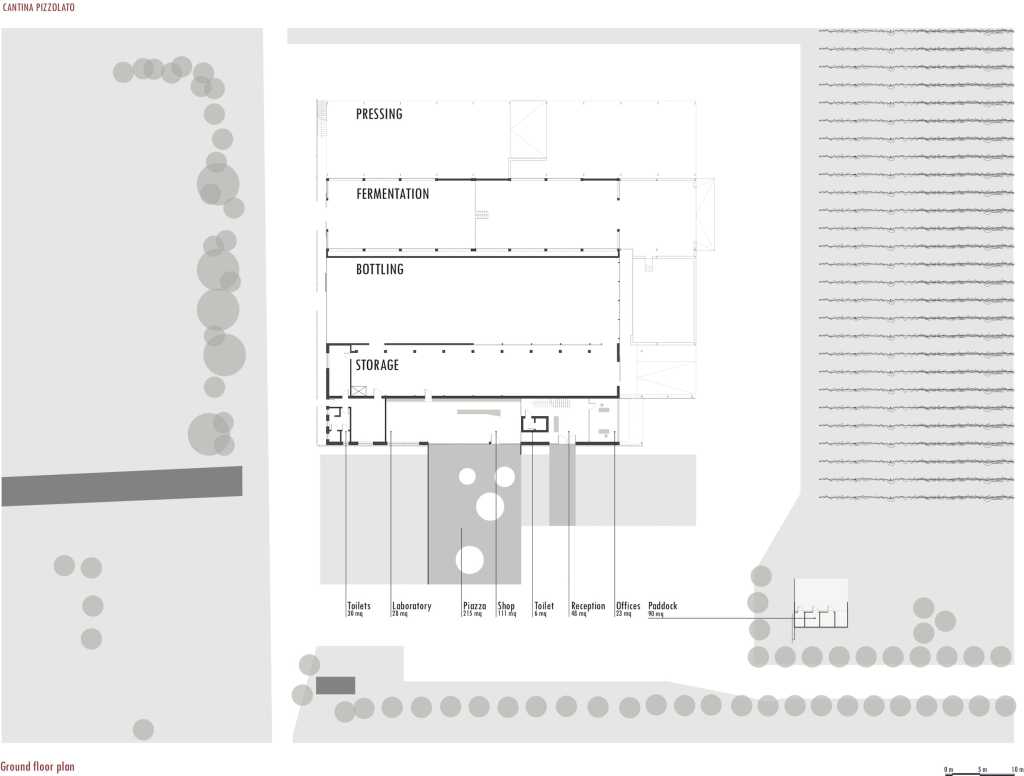
▼剖面和立面图 Section and Front
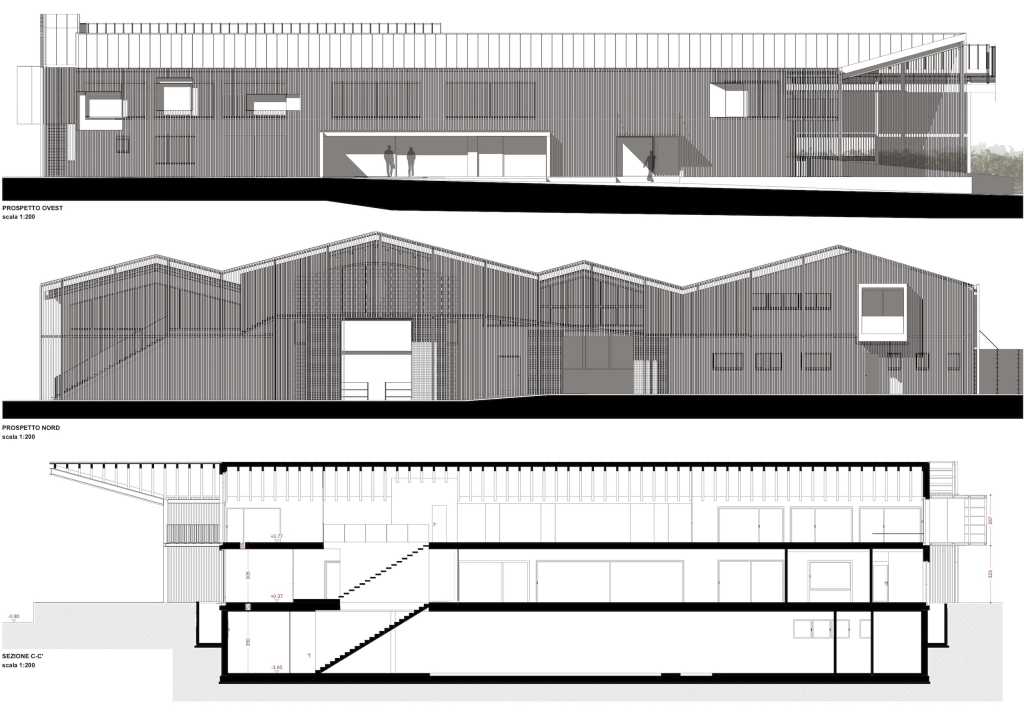
▼3D剖面 Section 3D

AWARDS:
– Selection EU MIES AWARD 2017. European Union Prize for Contemporary Architecture – Mies van der Rohe Award 2017
– Honorable Mention sezione Veneto _ INTERNATIONAL PRIZE OF ARCHITECTURE “Barbara Cappochin” 2017
– SELECTION XVI INTERNATIONAL EXIBITHION OF ARCHITECTURE Biennale di Venezia, PADIGLIONE ARCIPELAGO ITALIA, 2018
项目时间: 2013/14
施工: 2014年11月- 2014年5月。
地点: Villorba,意大利
客户: La Cantina Pizzolato _ Villorba (Tv)
项目设计: MADE associati _ Treviso (I), Arch Adriano Marangon & Michela De Poli
项目设计合作者:Arch. Francesco Faggian
建设者: Impresa Sernagiotto Angelino Costruzioni srl _ Camalò di Povegliano, (TV)
特许测量师: ing. Andrea Rigato
机械工程: p.i. Alessandro Sartori
电气工程: p.i. Luciano Michielin
管道项目: iDeVa Ingegneria
供应商: Wood facade, internal wood flooring, external flooring
家具和室内设计: ITLAS S.p.a., Cordignano
照明: Stingers Illuminotecnica, Silea (Tv),Plumbing _ Bertazzon Impianti srl, Carbonera (Tv),Electrics _ Elettrotecnica Zanatta, Villorba (Tv),Window & door fixtures _ Ser Lux Serramenti, Maserada sul Piave (Tv)
木工: Massimo Pasqualato, Crocetta del Montello (Tv)
金属结构: Prefabbricati Favero, Montebelluna (Tv)
内部分区,外立面: Antonello finiture, Castelfranco Veneto (Tv)
绿化: Habitat natura, San Biagio di Callalta (Tv)
Time frame:project 2013/14
execution of works: Nov. 2014- May. 2016
Location:Villorba, TV
Client:La Cantina Pizzolato _ Villorba (Tv)
Project Design:MADE associati _ Treviso (I), Arch Adriano Marangon & Michela De Poli
Design Collaborator:Arch. Francesco Faggian
Consnstructor:Impresa Sernagiotto Angelino Costruzioni srl _ Camalò di Povegliano, (TV)
Chartered Surveyor:ing. Andrea Rigato
Mechanical project:p.i. Alessandro Sartori
Electrical project:p.i. Luciano Michielin
Plumbing project:iDeVa Ingegneria
Suppliers:Wood facade, internal wood flooring, external flooring,
furnishings and interior design:ITLAS S.p.a., Cordignano
Lighting: Stingers Illuminotecnica, Silea (Tv),Plumbing _ Bertazzon Impianti srl, Carbonera (Tv),Electrics _ Elettrotecnica Zanatta, Villorba (Tv),Window & door fixtures _ Ser Lux Serramenti, Maserada sul Piave (Tv)
Carpentry:Massimo Pasqualato, Crocetta del Montello (Tv)
Metal structures:Prefabbricati Favero, Montebelluna (Tv)
Internal partitions, facades::Antonello finiture, Castelfranco Veneto (Tv)
Green:Habitat natura, San Biagio di Callalta (Tv)
更多 Read more about: MADE associati




0 Comments