本文由 创翌善策 授权mooool发表,欢迎转发,禁止以mooool编辑版本转载。
Thanks Chuangyi Shance for authorizing the publication of the project on mooool. Text description provided by Chuangyi Shance.
创翌善策:“第”,通常是指高等级的居所,区别于一般的“宅”。项目以“第”为名,定义了高品质住区的追求,正所谓:紫气东来、贵隐府第。所以,这里,不仅需要有家园的温馨,更要有“第”的尊贵与礼遇。
Chuangyi Shance: “Di” usually refers to a high-level residence, which is different from the general “house”. In the name of “Di”, the project defines the pursuit of high-quality residential design, as the so-called: Ziqi Donglai, Guiyin fudi (the purple air comes from the east and arrive at the mansion). Therefore, here is not only the warmth of home but also the dignity and courtesy of “Di”.

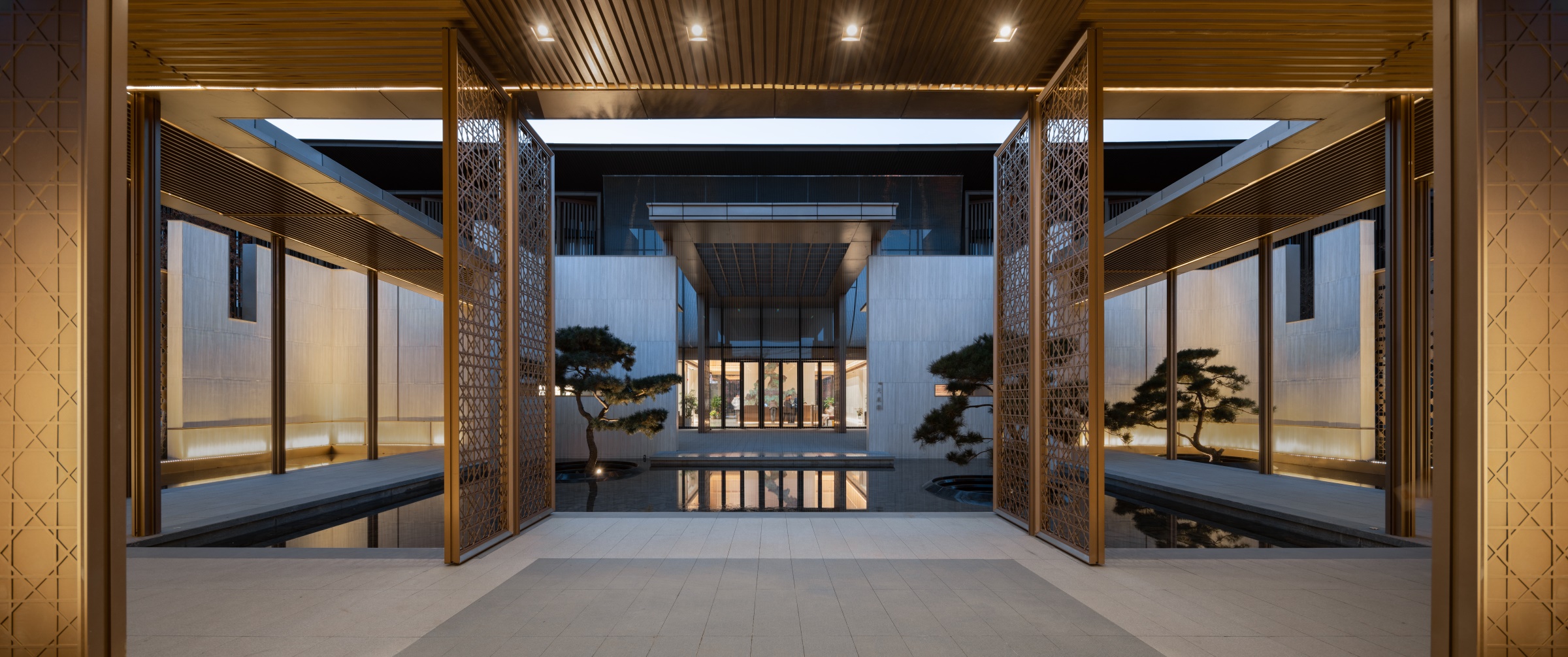
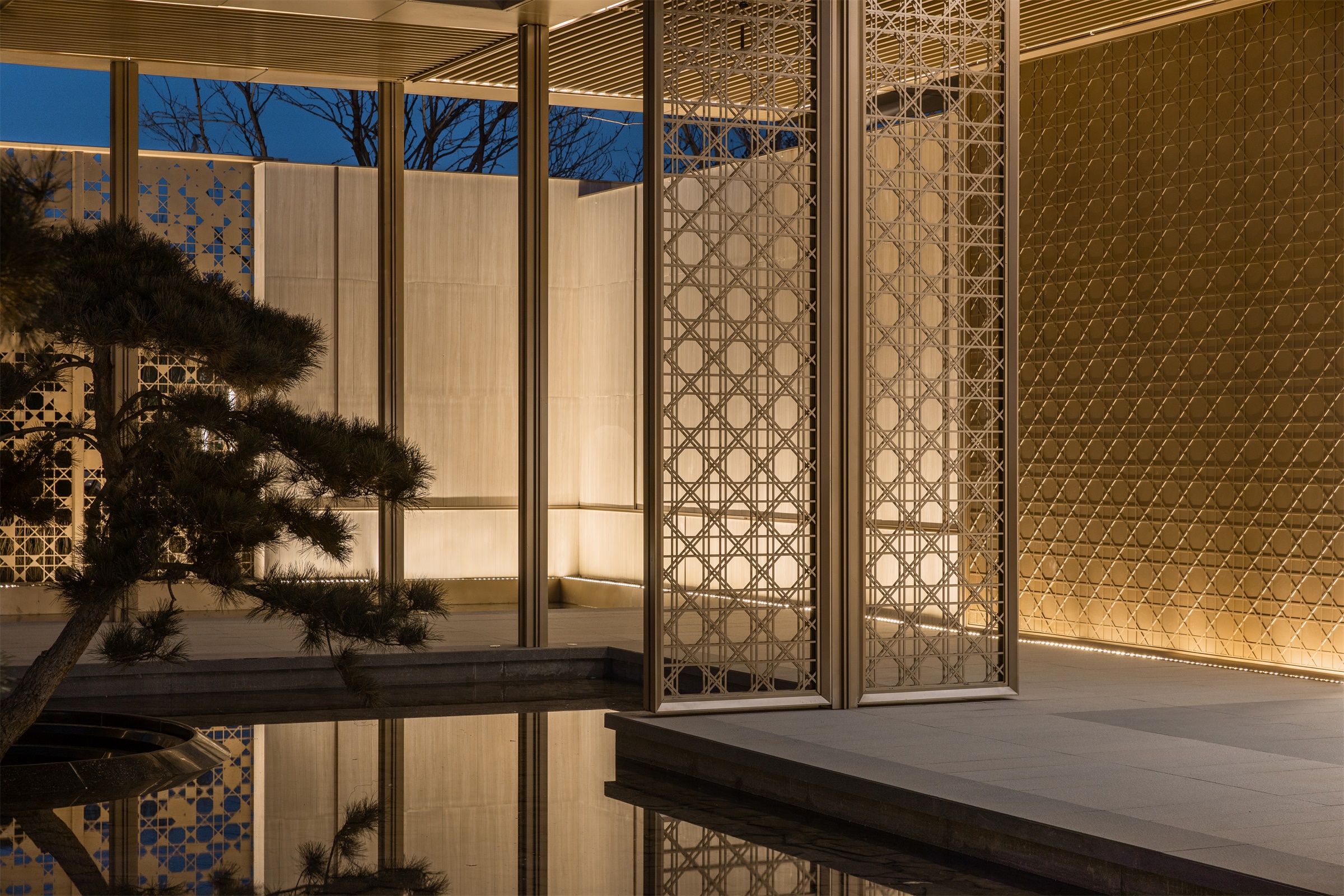
万科东第位于沈阳东沈河农大板块,毗邻高等院校,在日益繁华与喧嚣的城市之畔,独享宁静舒缓的氛围。在此,东第筑府园、迎贵客。
Vanke Dongdi is located in the DongShenhe River Agricultural University District of Shenyang, adjacent to colleges and universities, and enjoys a tranquil and soothing atmosphere beside the increasingly bustling city. Here, Dongdi built a mansion garden to welcome distinguished guests.
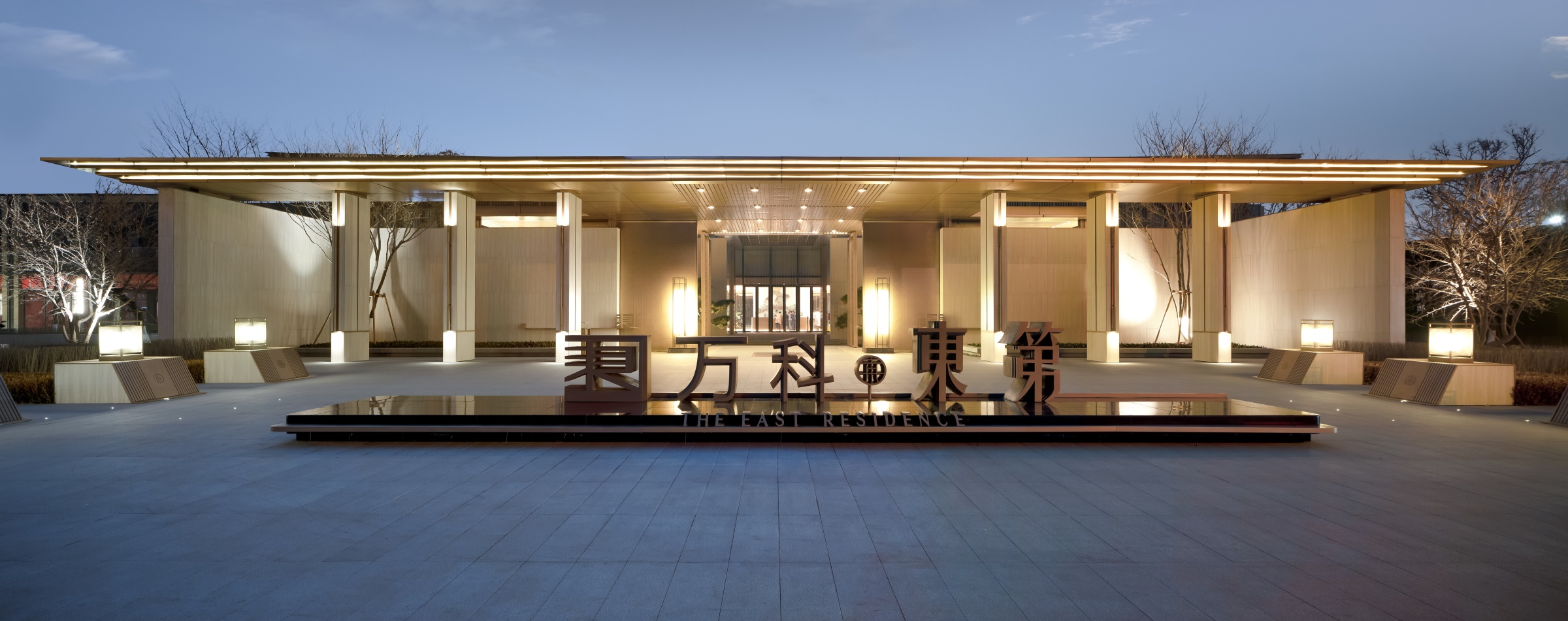
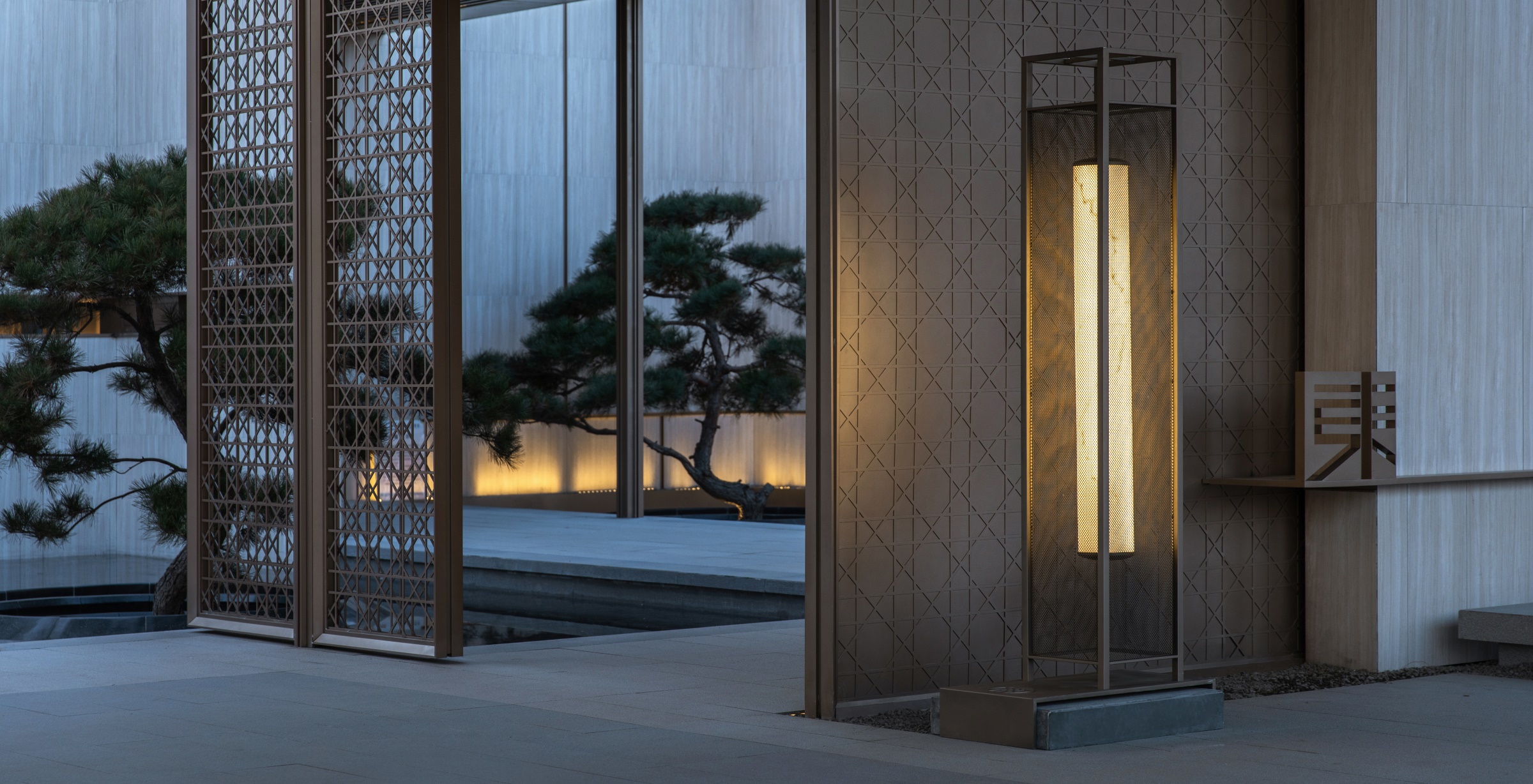
项目痛点 Project Disadvantages
周边空旷 如何昭示 ?
学府文脉 如何延续 ?
传统大宅 如何呈现 ?
How to use the surrounding space?
How to continue the academic context?
How to present the traditional mansion
▼场地条件 Site conditions
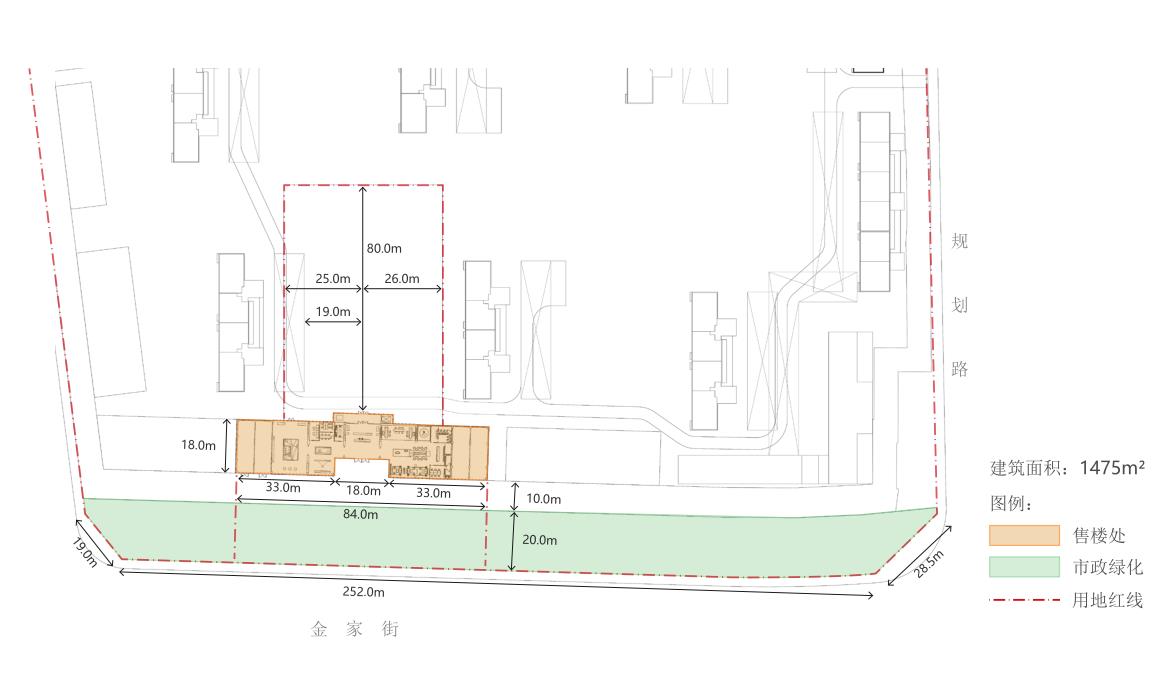
景观对策 Landscape Strategy
我们以三个策略重新定义了高品质住区的追求,塑造更加符合“第”的尊贵与礼遇——
空间形式——层进院落
园林气质——艮岳风骨
素雅色彩——茶白鸦青
We redefine the pursuit of high-quality residential with three strategies, and shape the dignity and courtesy of the “Di”-
Spatial form -layers of the courtyard
Garden temperament – Genyue style
Simple and elegant color – white and green
▼景观对策 Landscape strategy
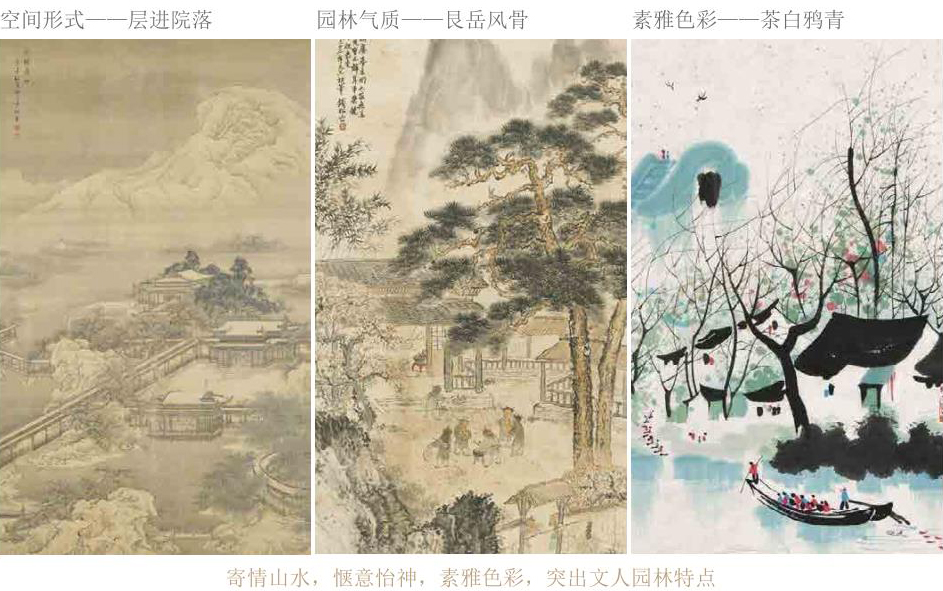
景观生成 Landscape Generation
外围横向展开的静街府第形象、内部层次纵深的三进礼序园林空间:
外有院——和合门庭
中有堂——门厅建筑
内有园——写意山水园
The image of Jingjie Mansion spread out horizontally on the periphery, and the three-entry etiquette garden space with deep internal levels is built:
Outer Court – Hehe Gate
Atrium – Foyer Building
Inner Court – freehand landscape garden
▼方案生成 Programme Generation

景观呈现 Landscape presentation
气质静街 Quiet Street
住区的等级,既有内部的营造,也依赖于外部的环境。我们以常绿植物为下层品种,保证冬季街道的绿量,以丛生树为主要上层品种,让街景更具丛郁的画意。入口落客门头,长长地横展,更凸现府第大宅的气度。由此,形成道路毗邻项目一侧的领域性专属静街气质。
The level of residential area is not only internally built but also depends on the external environment. We use evergreen plants as the lower level species to ensure the greenness of the streets in winter, and use clustered trees as the main upper-level species to make the street scene more lush and picturesque. The entrance extending horizontally highlights the grandeur of the mansion. Thus the design forms a territorial exclusive quiet street temperament on the side of the road.
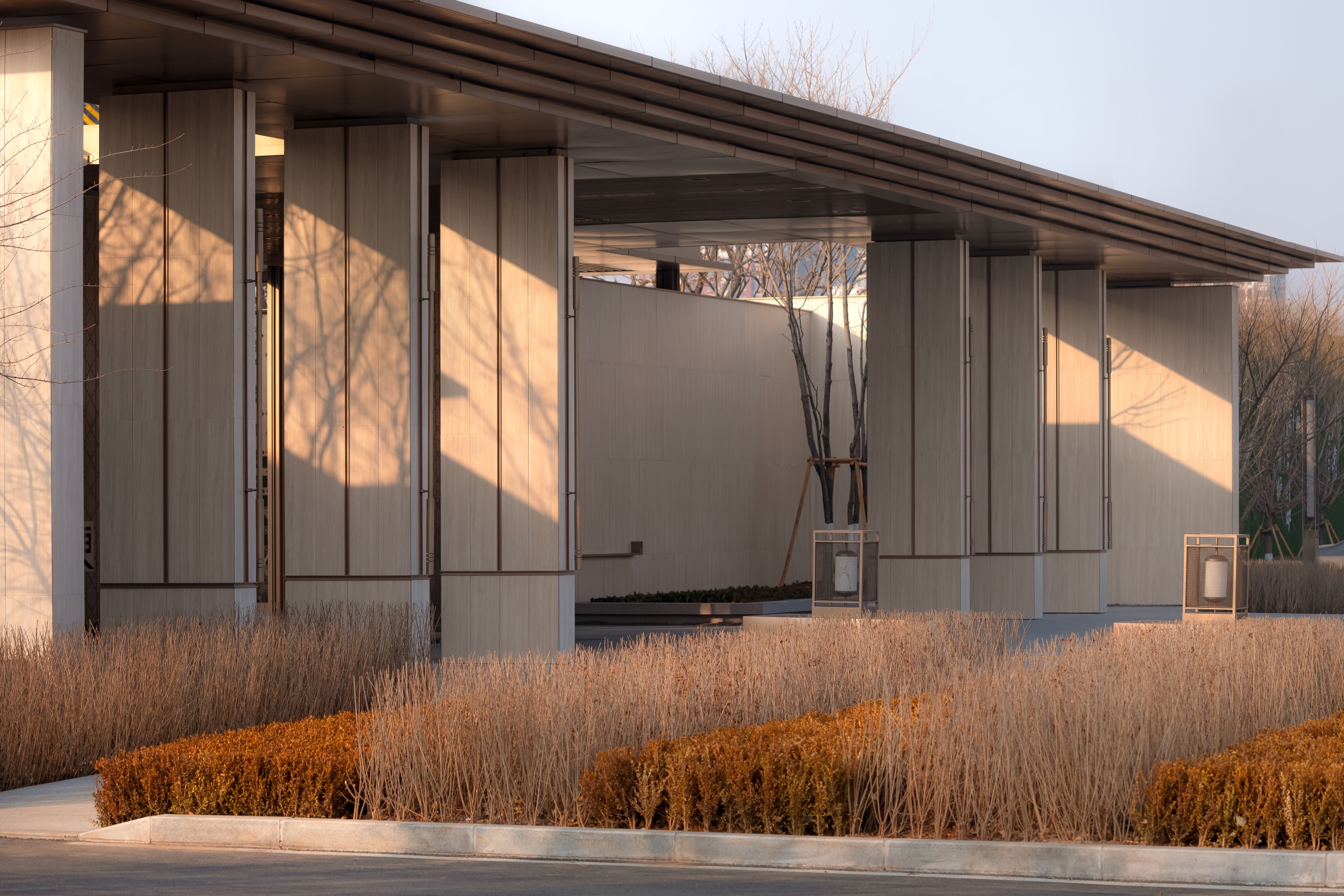
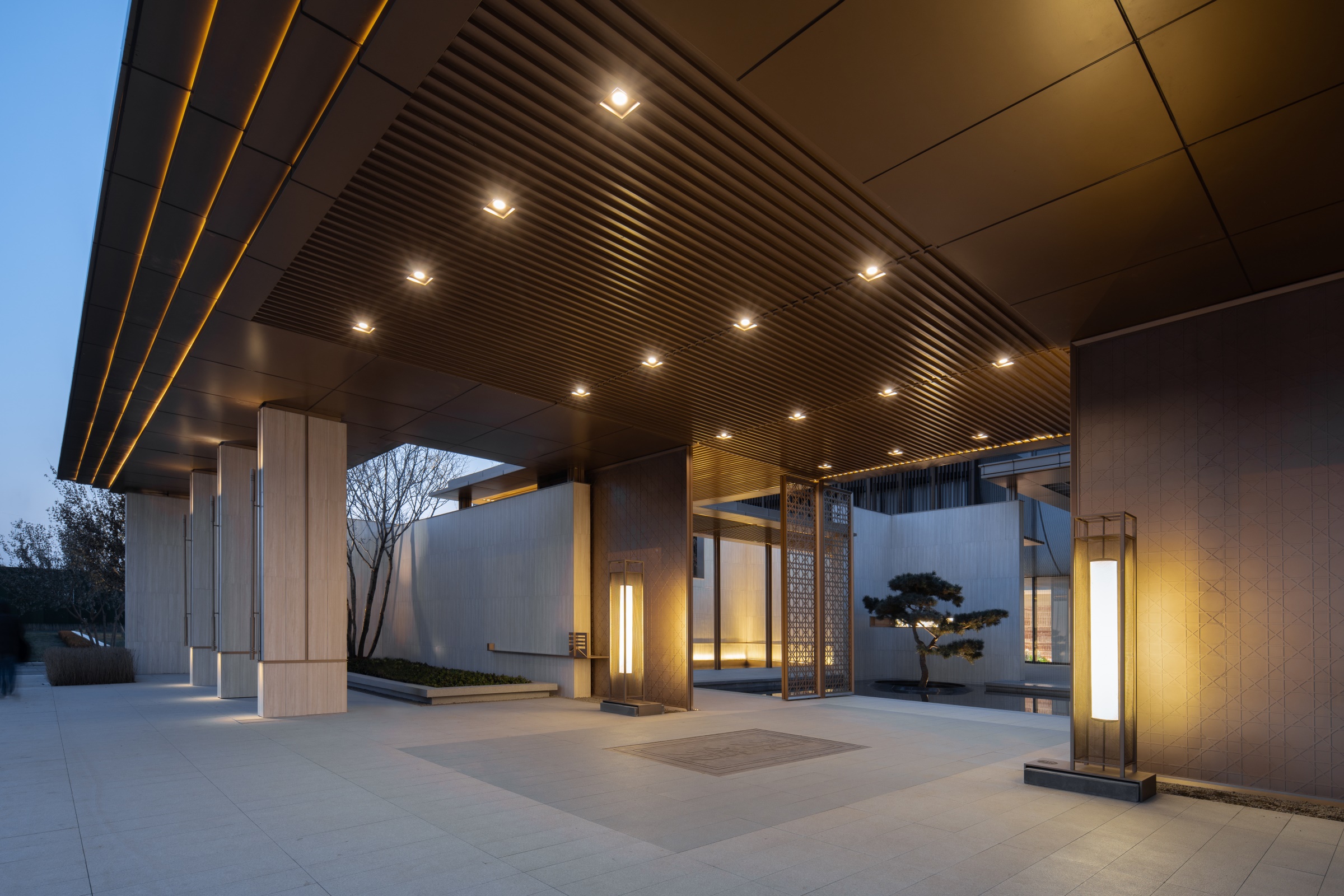
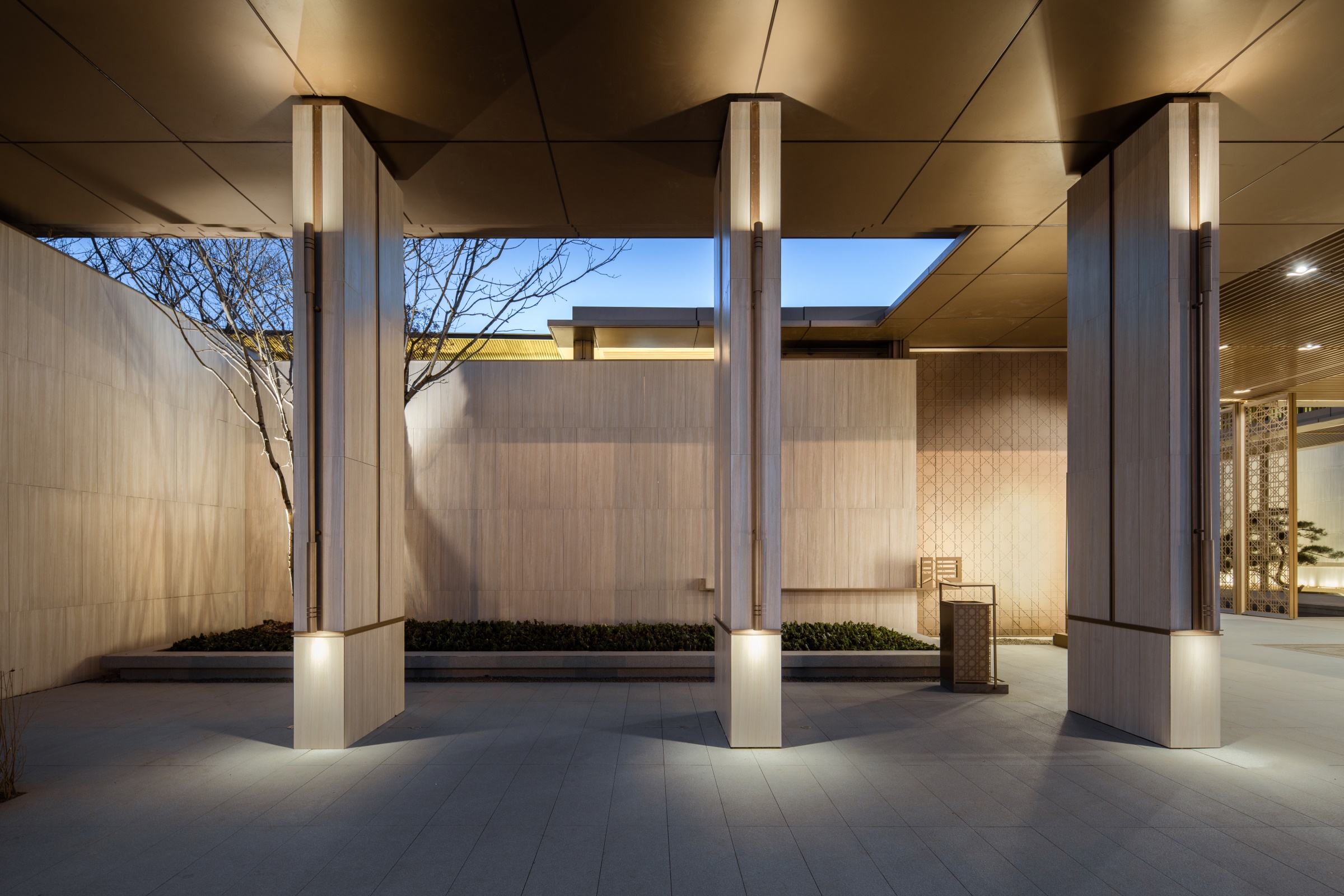
和合门庭 Hehe Court
落客迎宾,是礼序是第一进空间,这是一座完整的水庭院落: 和庭,以和为贵、和合相谐。自轩昂的门厅落客,步入和庭,四周回廊环绕,迎面是自空中垂落的“天水”屏风,既活跃了院中的氛围,又如一幅写意空灵的画卷,前侧衬托着飘逸的松影。由此,开启东第的风景礼序空间。
Dropping off and welcoming guests is the order of etiquette and the first entry space. This is a complete water courtyard: a harmonious courtyard, where harmony is the most valuable treasure. Dropped off from the entrance hall, visitors step into the peaceful courtyard, surrounded by corridors, and facing the “Tianshui” screen hanging from the sky. It not only activates the atmosphere in the courtyard but also serves as a freehand and ethereal picture scroll to set off the elegant pine shadow.Dongdi’s landscape etiquette space is now opened.
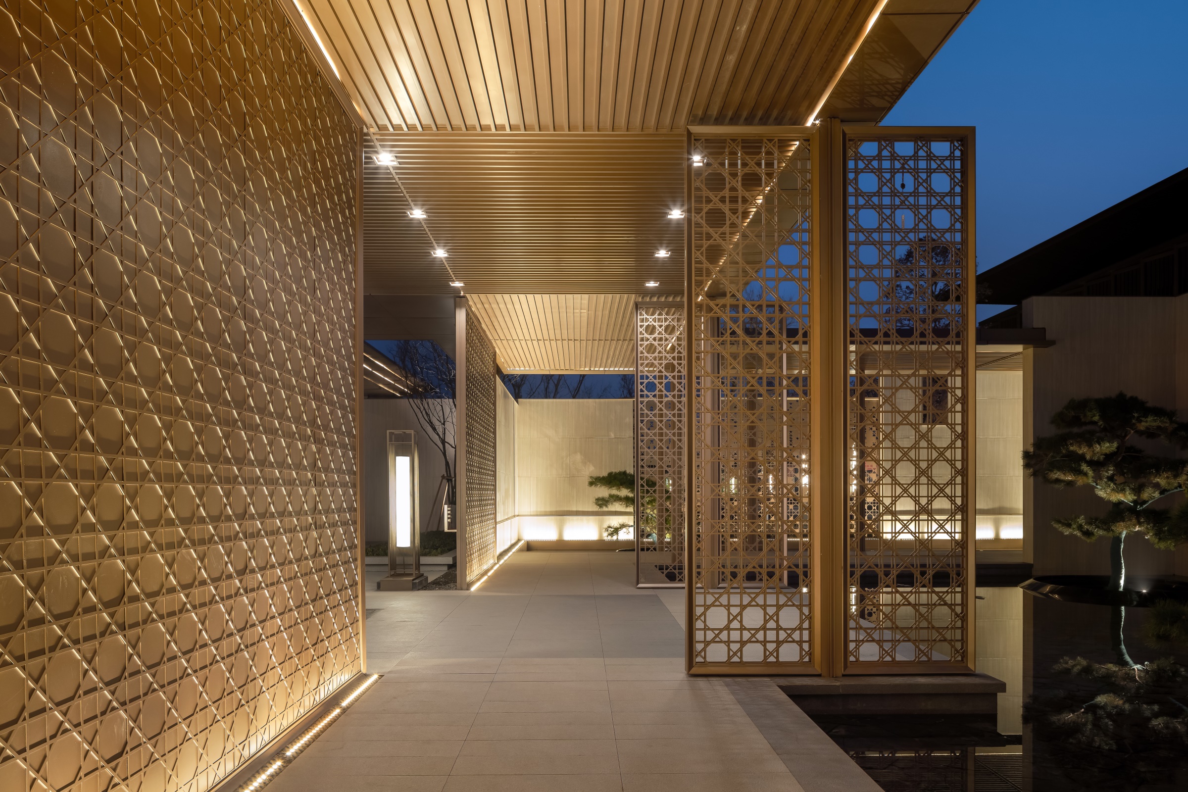
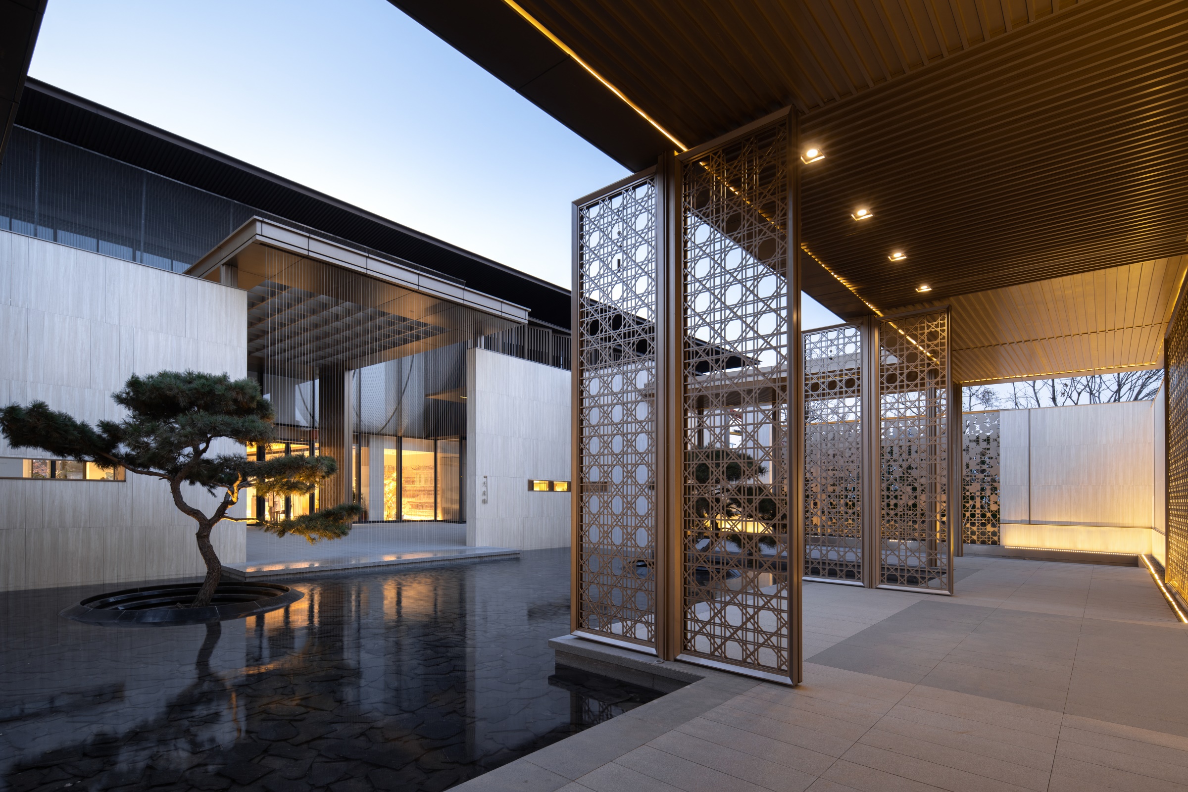

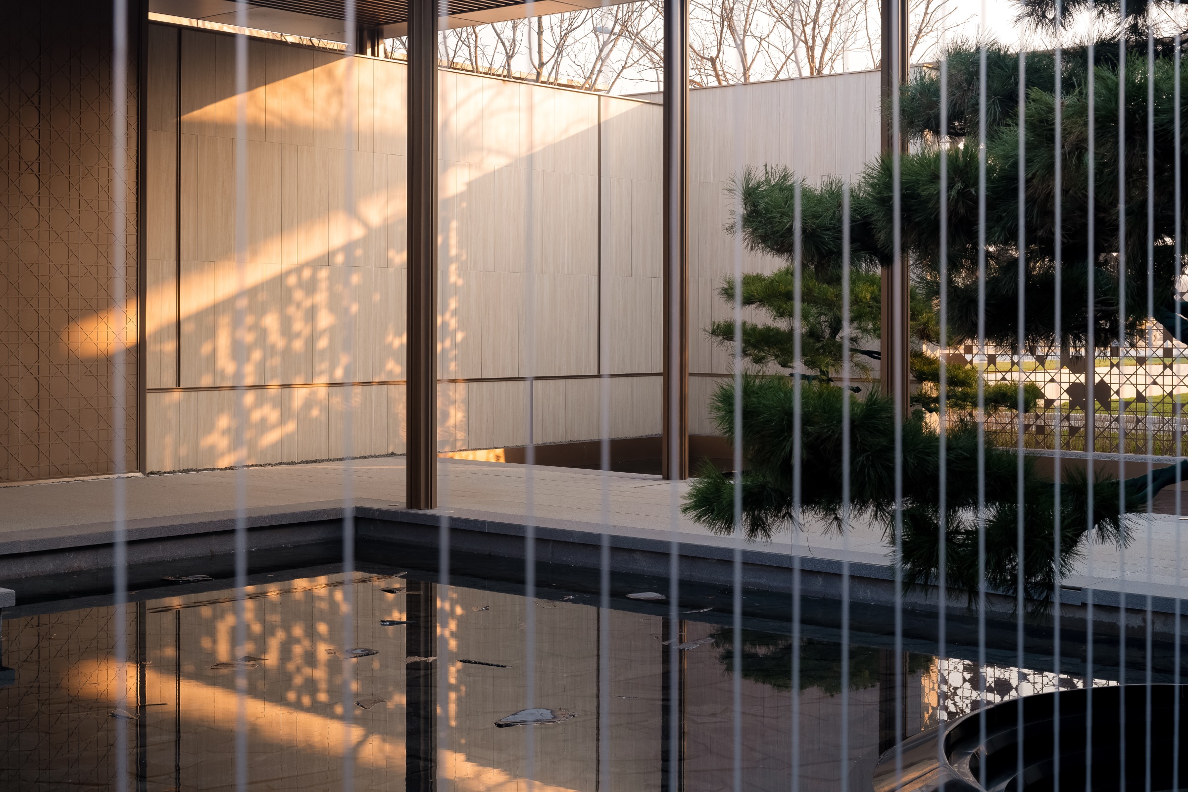
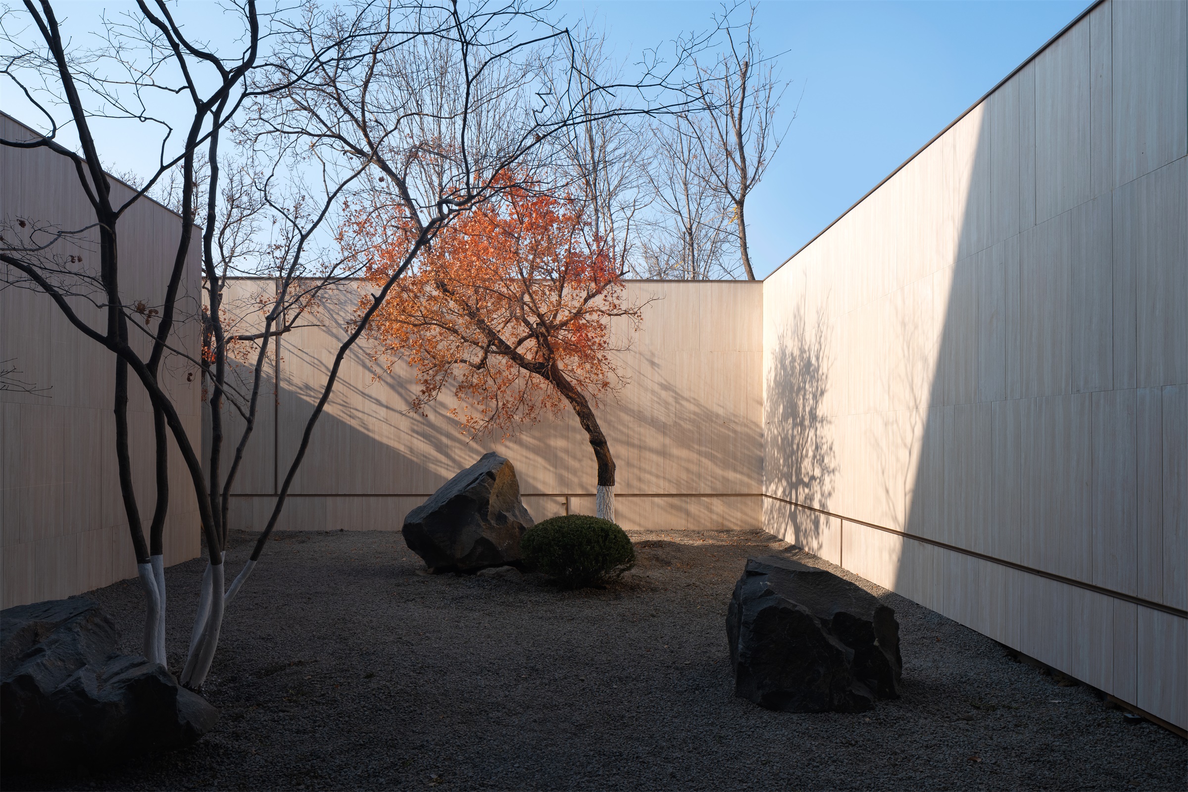
▼对景松树推敲 Repeated deliberation of pine trees’ position
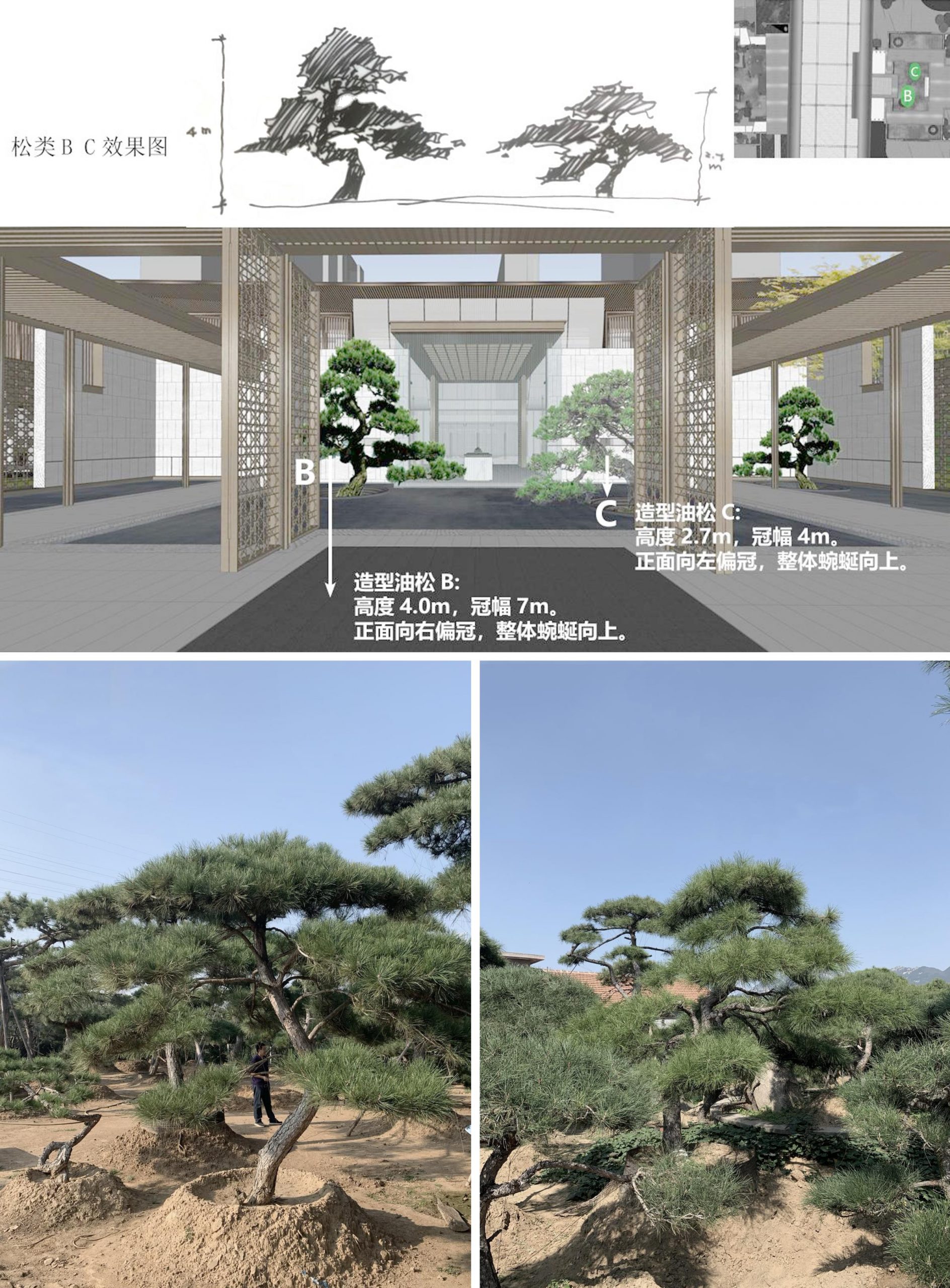
山水園 Landscape Garden
穿过门厅建筑,便是主园,售楼期间是容纳了样板间的展示园林,也是社区入住后的归家必经的风景。在东第,以一座山水园呈现在进入家园的第一视野中,隐贵山林与书香传家的气质扑面显现。
Through the vestibule is the main garden. During the sales period, it is the display garden containing the model rooms and the scenery that the community must pass through after moving in. In Dongdi, a landscape garden is presented in the first view of entering the homeland. The temperament of the hidden mountains and the scholarly family appears.
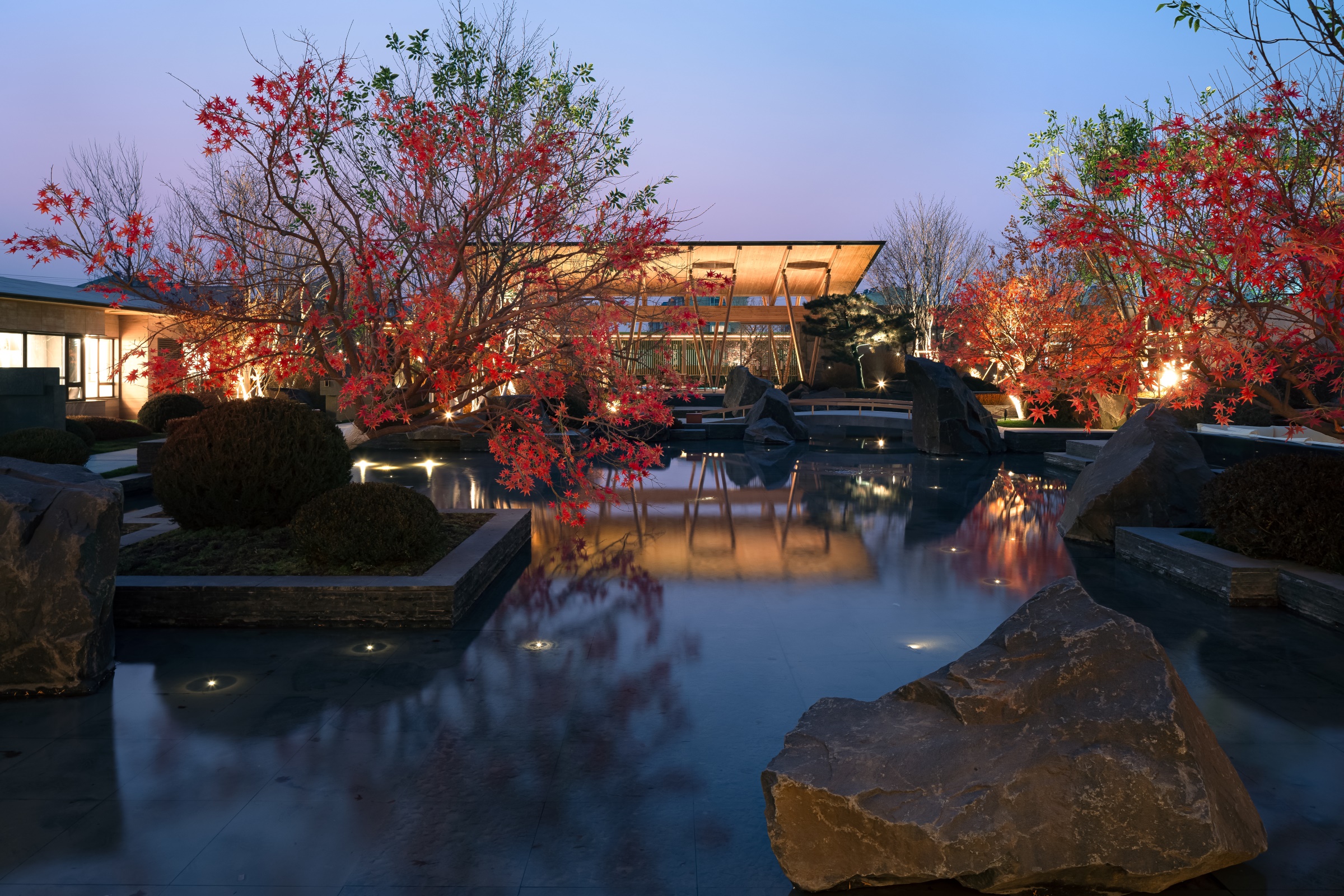


▼特色置石推敲 Repeated deliberation of feature stone
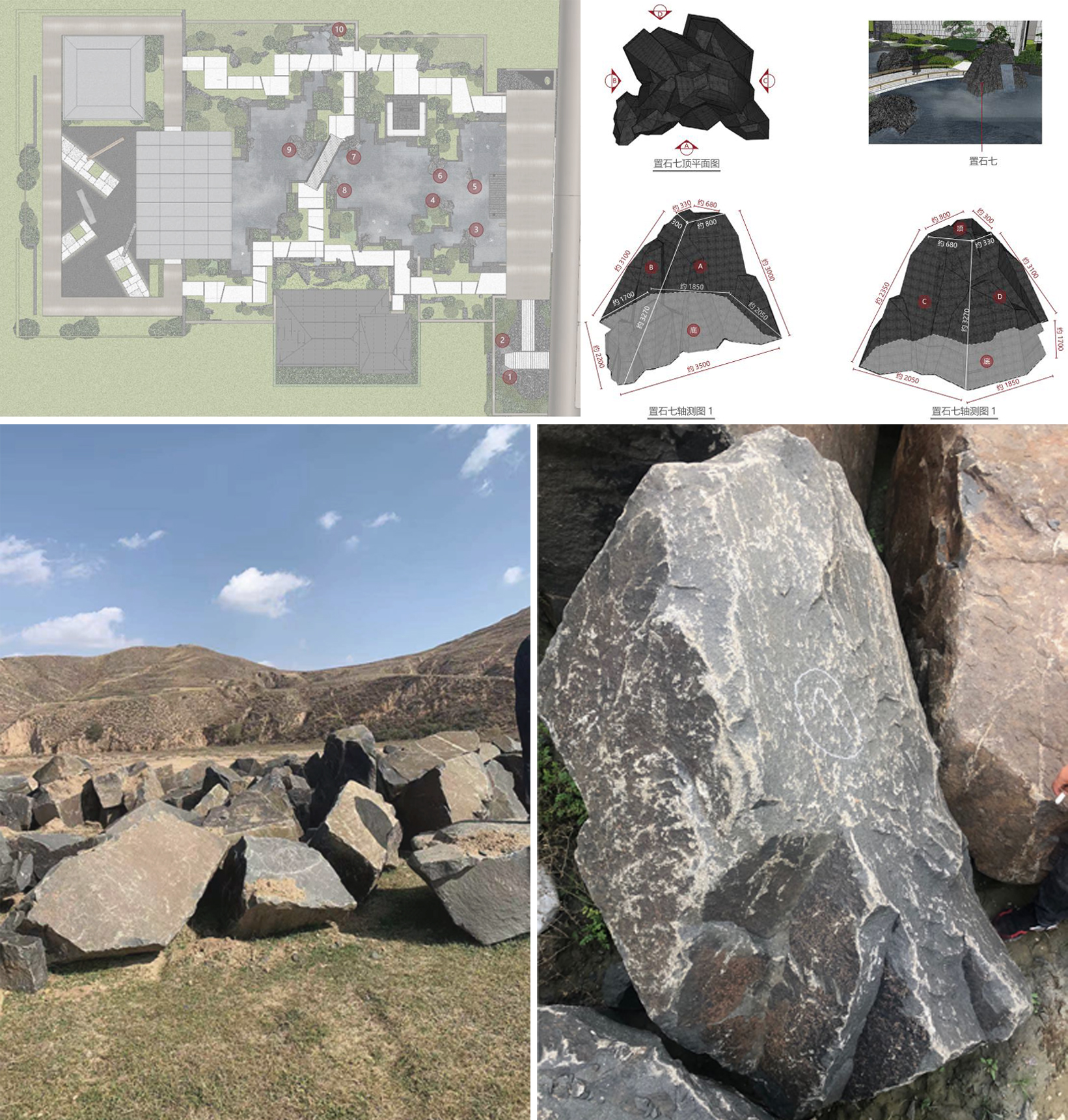
这座园,以画意山石为骨架、以曲岸浅池为映衬、以木构琴台敞轩为聚焦、以丛生林木为渲染、以飞虹小桥为层次、以瀑水泉声为音乐,次第呈现濠濮间水音如琴、松石畔飞虹为桥的层进式山水园景。同时,又融合了现代设计与现代生活的语汇,让传承的意境与当代审美相融合,如琴台敞轩的现代木构作法、如更具力度的石质墙体等。
This garden is framed by picturesque mountains and rocks, set off by a shallow pond with a curved bank, focused on the wooden pavilion and open penthouse, rendered by the clump of trees, with the flying rainbow bridge as the level. Also, the sound of the waterfall spring presents a step-by-step landscape. At the same time, it combines the language of modern design and modern life, merges the inherited artistic conception and contemporary aesthetics, such as the modern wooden construction method of Qintaichangxuan and the powerful stone walls.
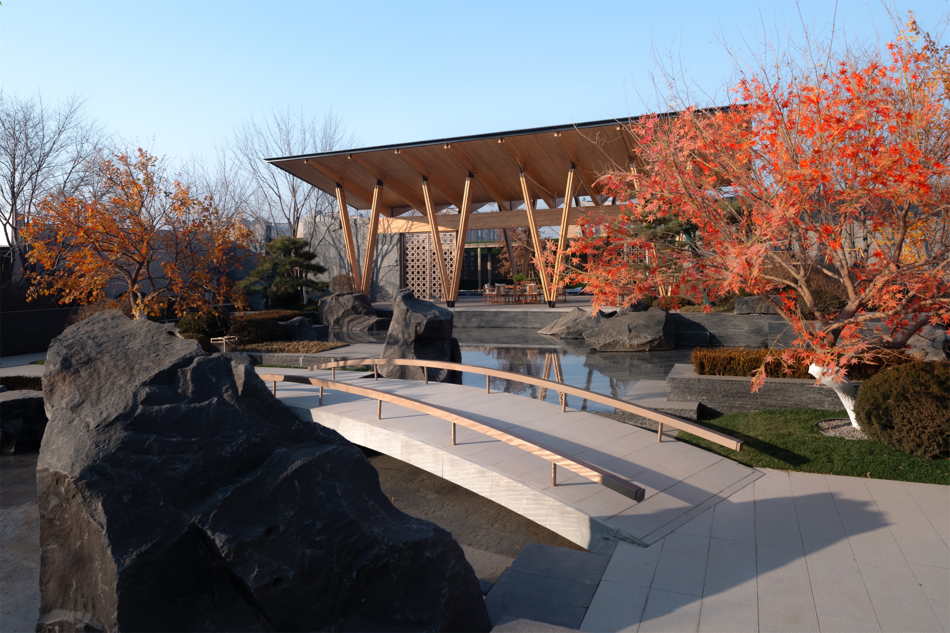
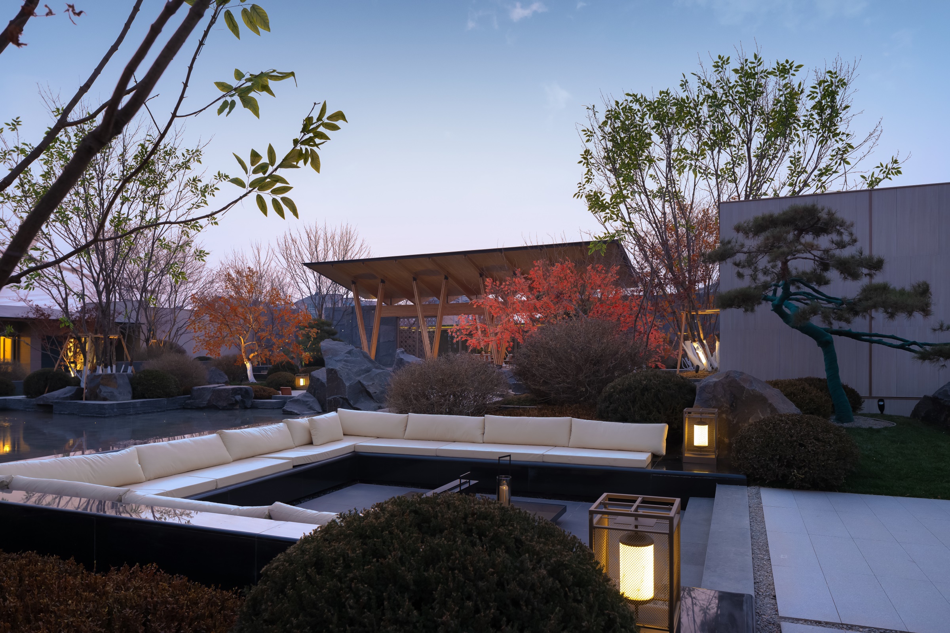
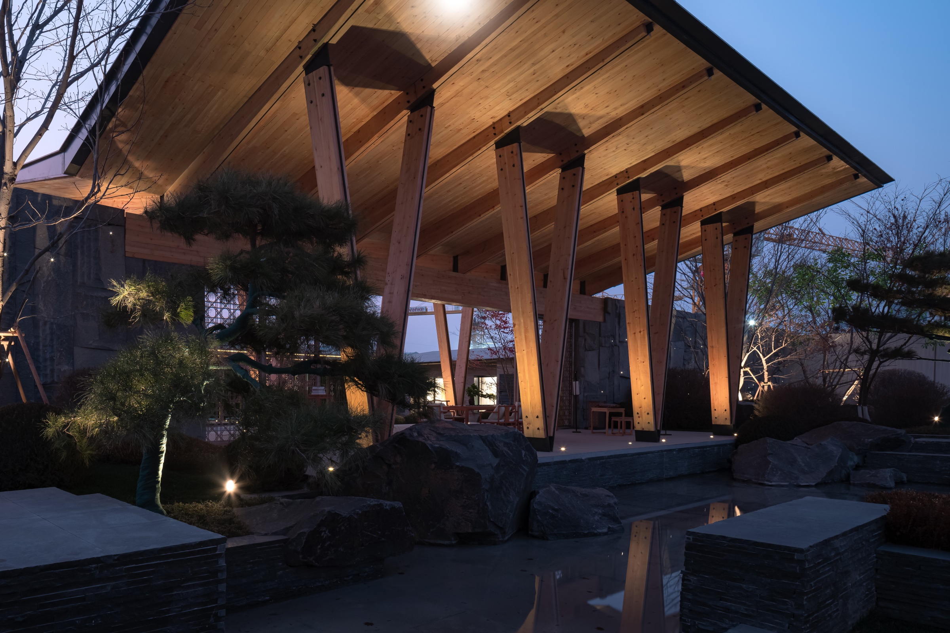
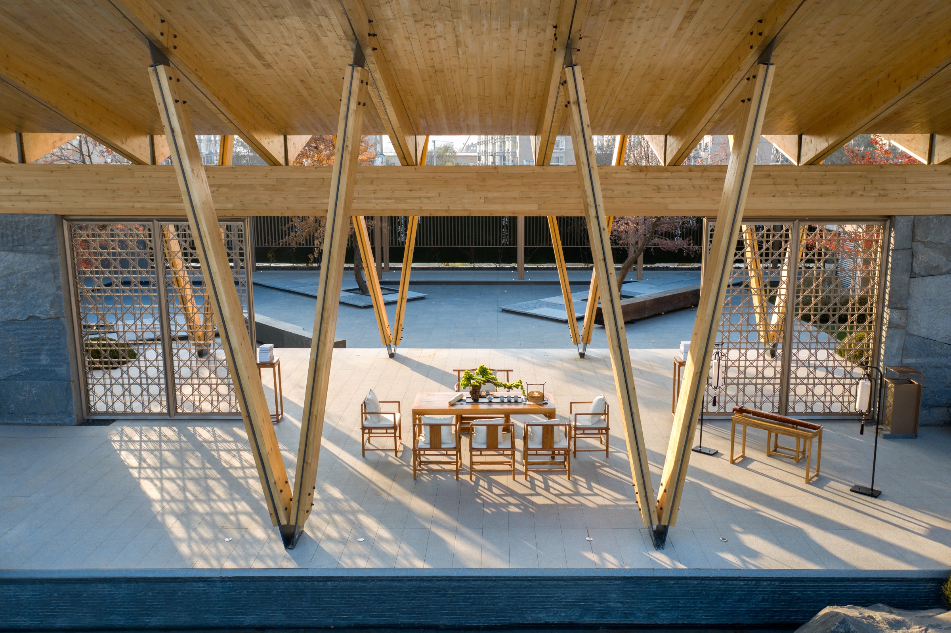
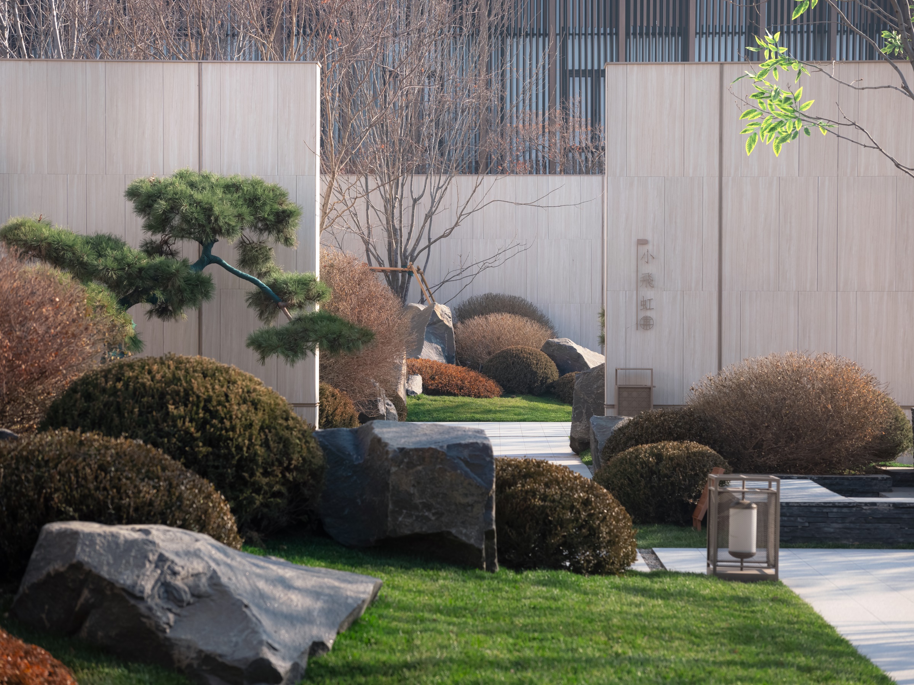
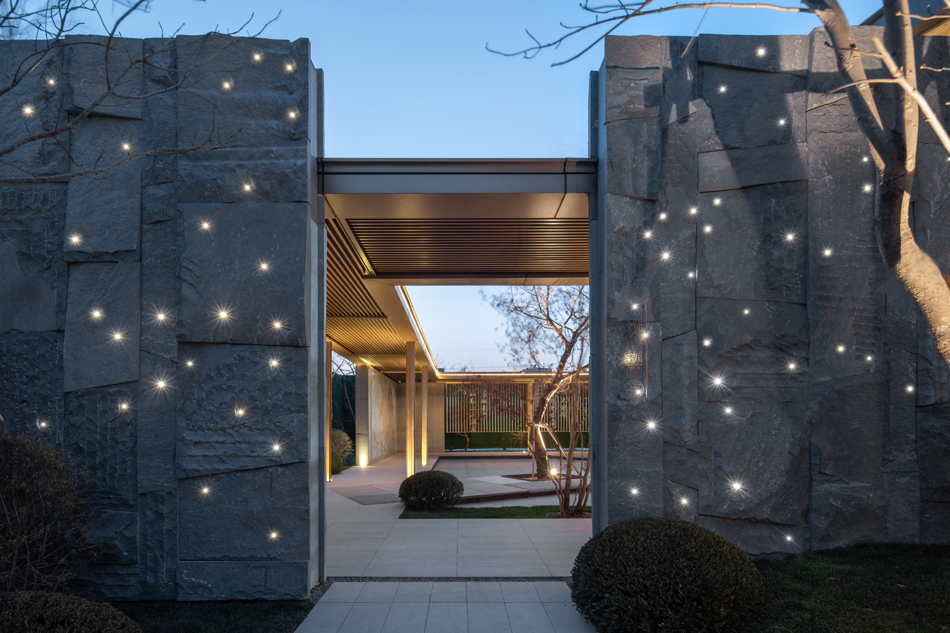
禪藝庭園 Zen Garden
经过如翼斯飞的琴台,便是后园。后园虽小,却依然是回廊环抱,花木扶疏,宛如一座尺度宜人的家庭合院。在院中,以木、石、金属三种材料的手工制作方式,营造了三个展示传统匠人工艺的装置品,错落在回廊之畔的禅意风景中,呈现出可以品味匠心的细节底蕴。
Passing the Qintai is the back garden. Although the back garden is small, it is still surrounded by a corridor with flowers and trees supporting the space, as a family courtyard with an intimate scale. In the courtyard, three installations showing traditional craftsmanship were created by hand-made methods of wood, stone, and metal. They are scattered in the Zen landscape by the corridor, presenting the details of the ingenuity.
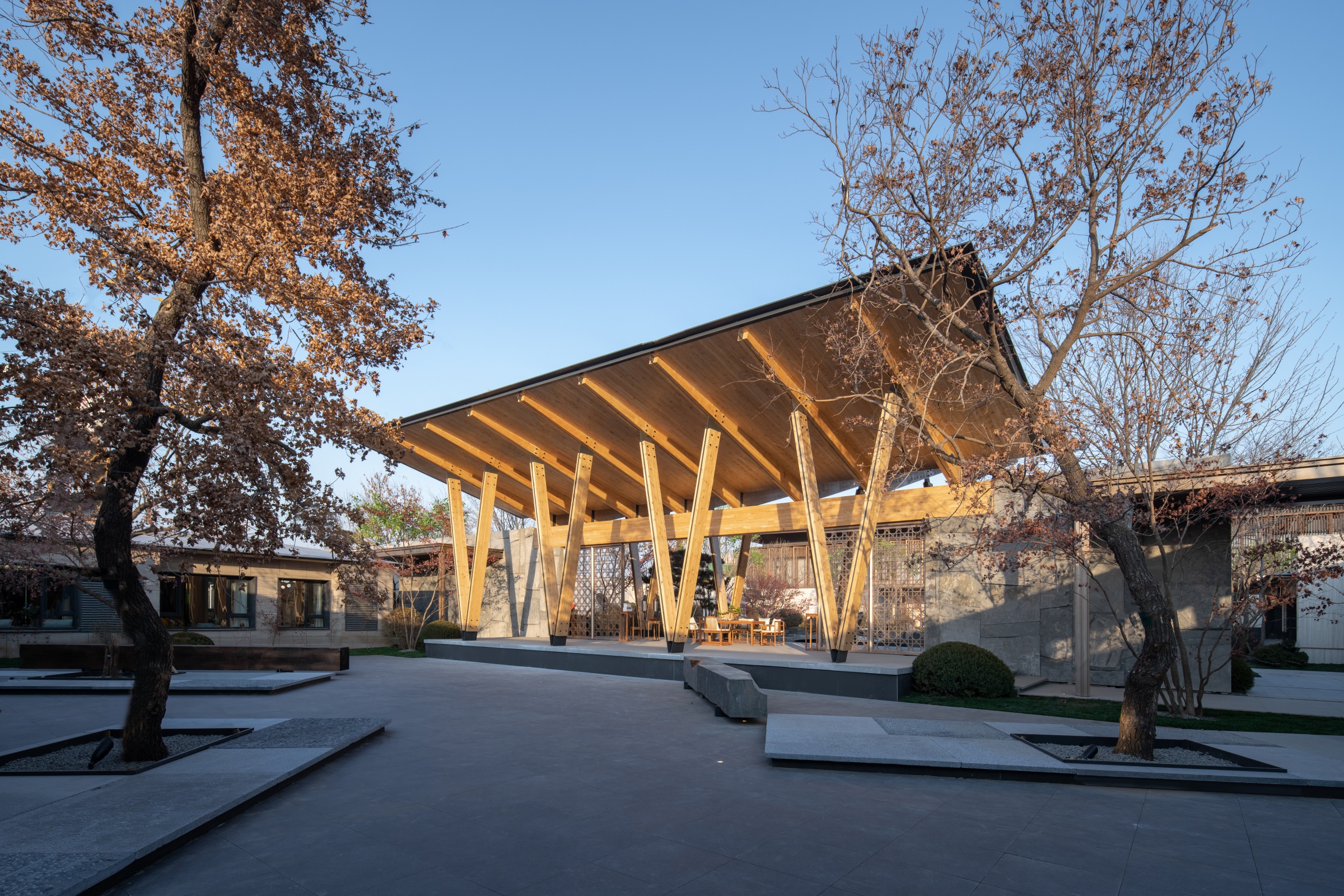
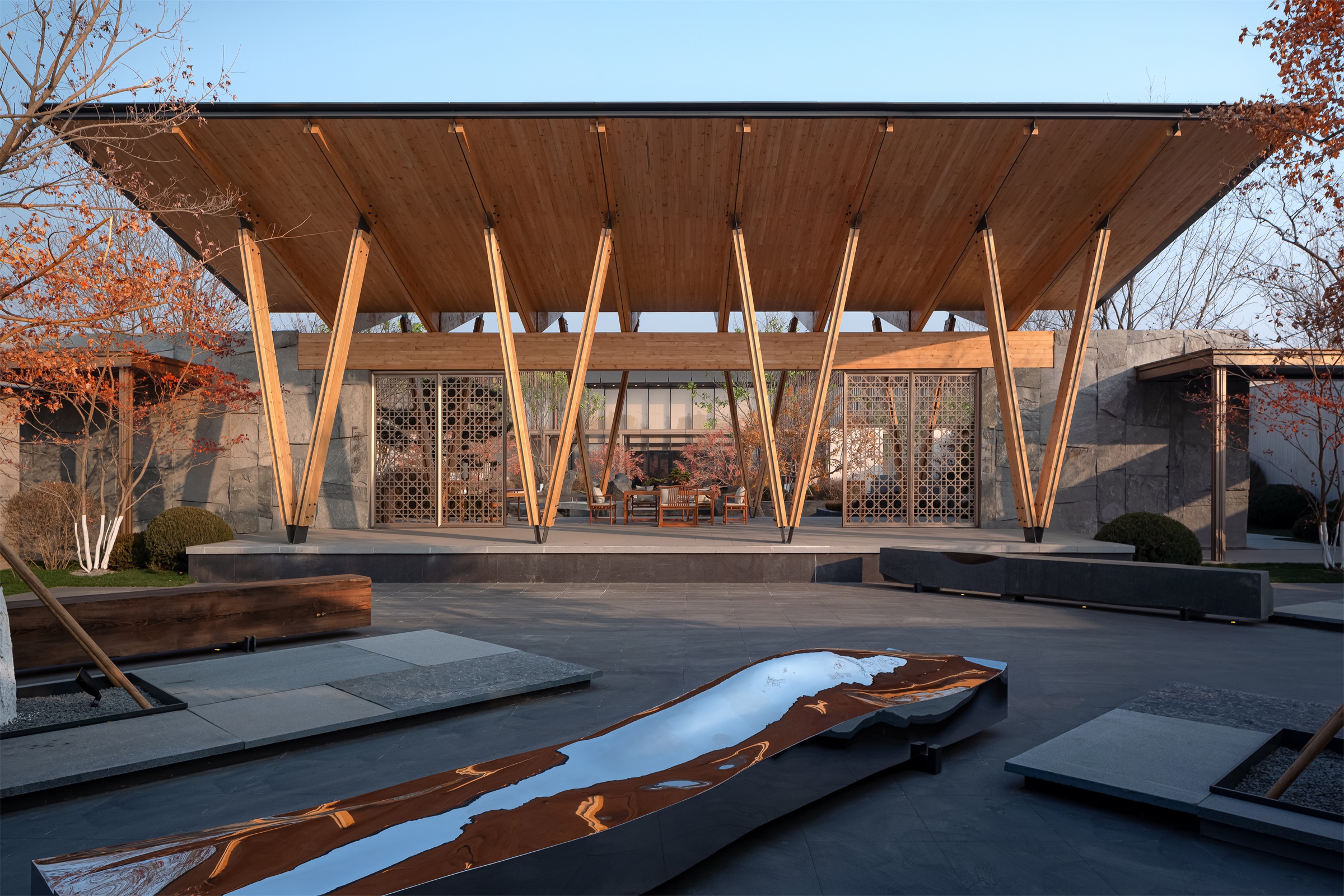
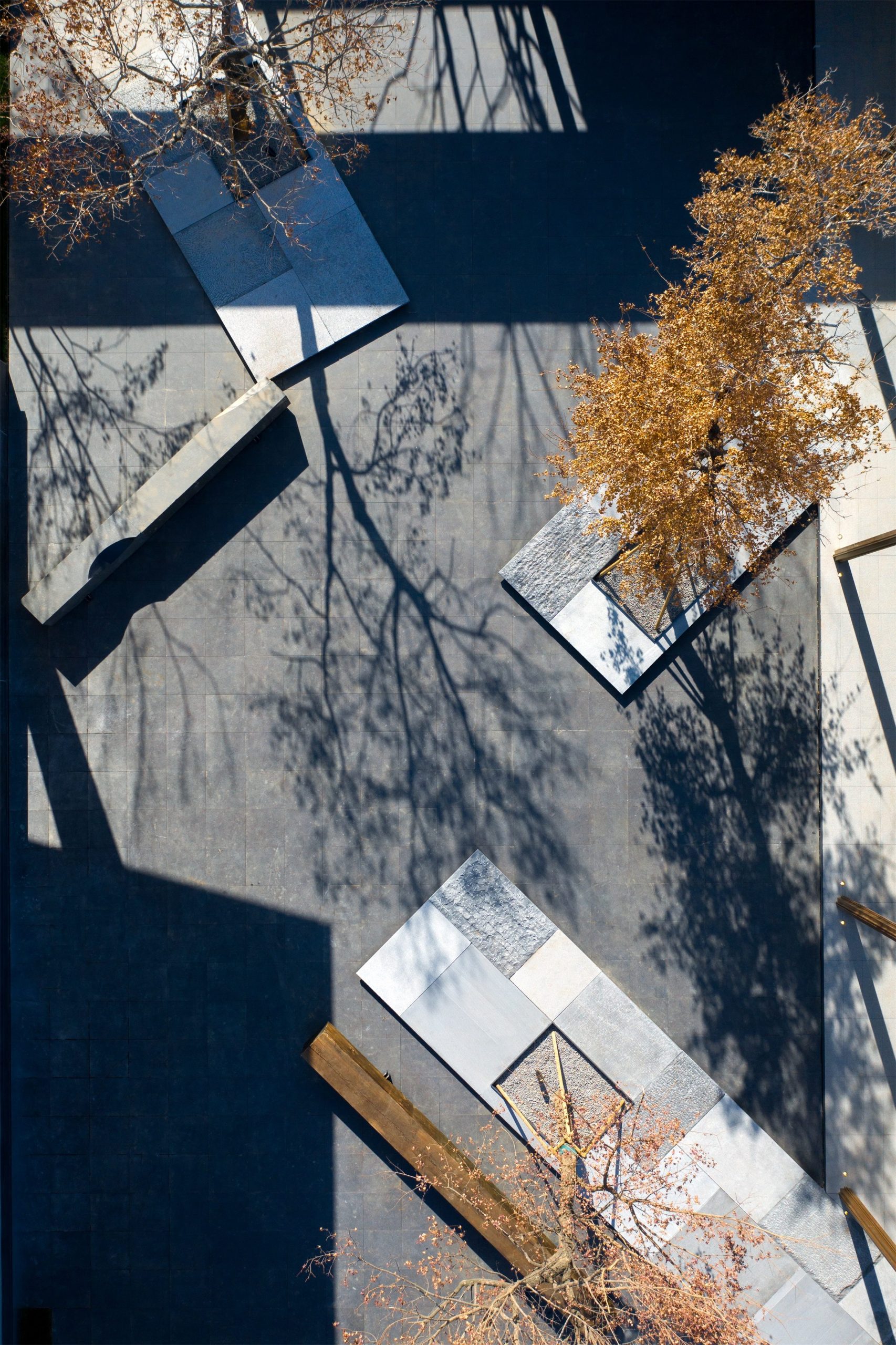
▼石材、木材、金属之间的碰撞Collision between stone, wood and metal
▼不同石材面层的拼接 Splicing of different stone surface course
▼艺术装置 Artistic installation

▼施工现场 Construction process

东第筑园,是以风景向未来生活的致敬,也是升华常见高层社区归家体验的探求。这是前期的展示呈现,也是未来实景的真实体验,对业主的风景礼遇将由此开启,并蔓延全园。
Dongdi Garden is a tribute to the future life with the scenery, and it is also a search for the home experience of sublimating common high-rise communities. This is the presentation of the early stage and the real experience in the future. The courtesy of the scenery to the owner will start now and spread throughout the garden.
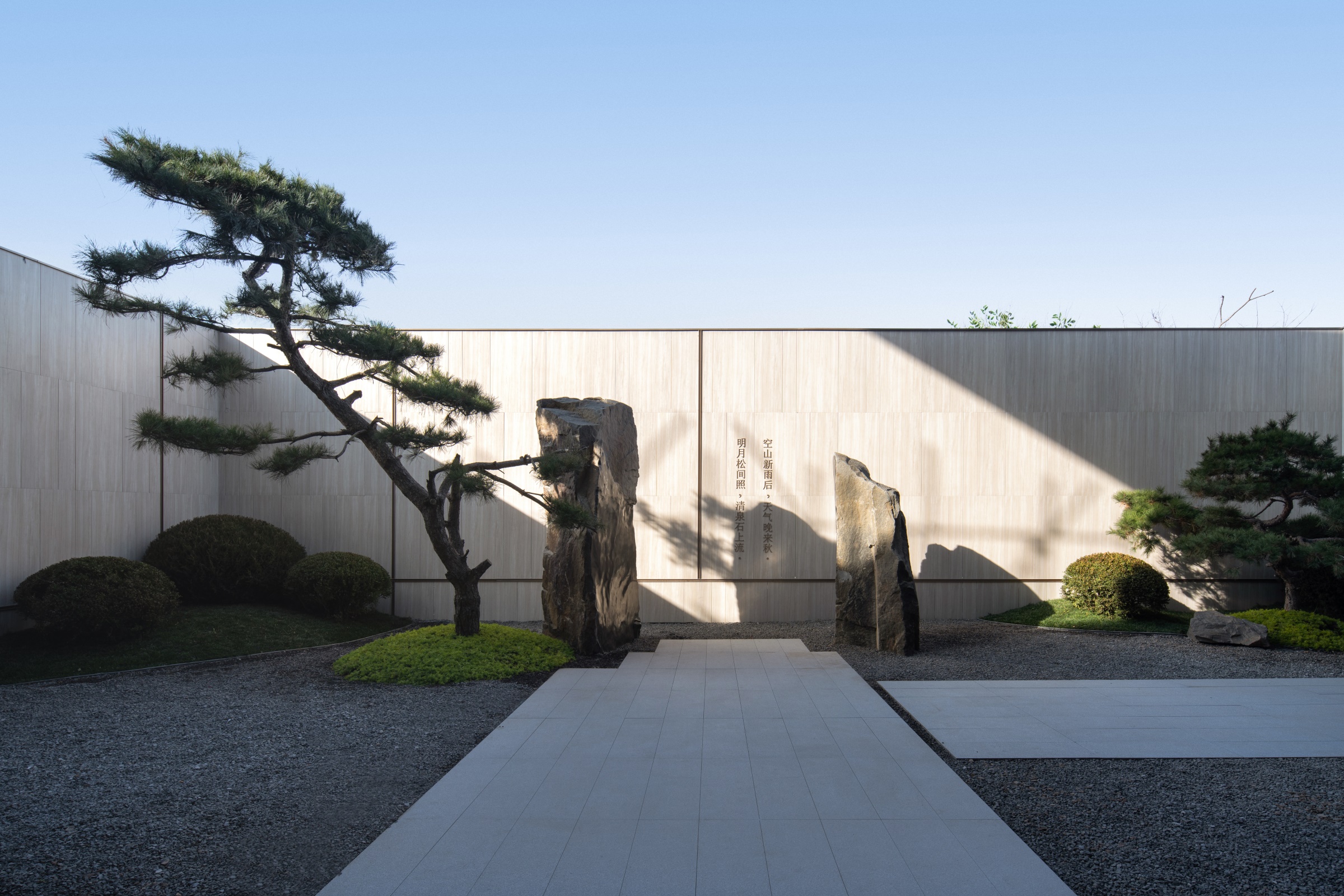
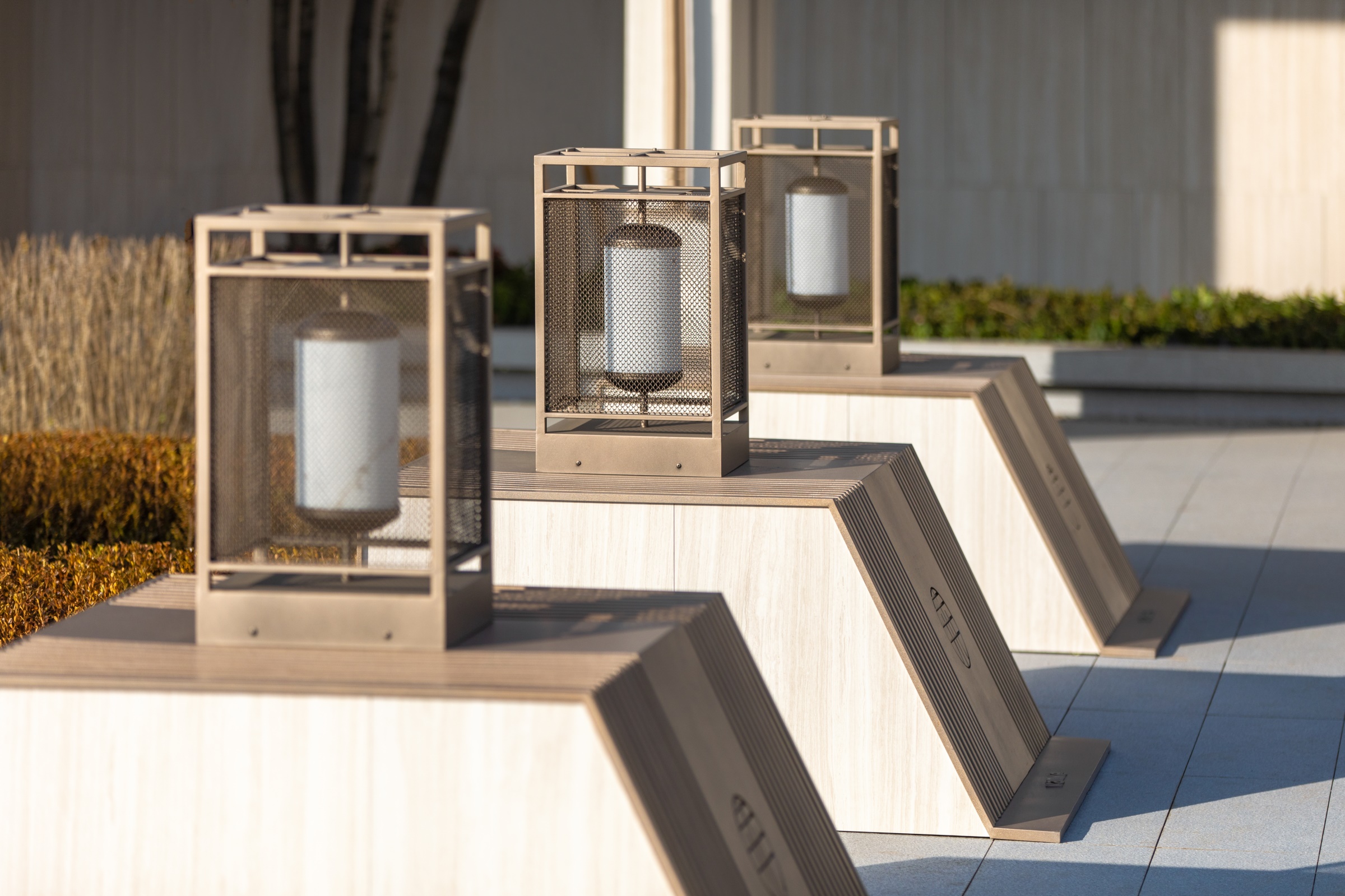
项目名称:府园礼进 · 致敬东第 | 沈阳万科东第首开区景观设计
完成年份:2020
项目面积:12000㎡
项目地点:沈阳市沈河区沈河东陵路与金家街交汇处北行700米
设计公司:北京创翌善策景观设计有限公司
公司网址:www.chuangyishance.com
联系邮箱:bjcygfyl@163.net
主创设计师:周维
设计团队:郭静 梁茜 翟奕天 赵凯 张晟 郝佳 李晓娜 吴艳梅
客户/开发商:沈阳万科企业有限公司(团队:李岳霖)
建筑设计:西迪国际规划设计(北京)有限公司沈阳分公司
施工单位:沈阳金域景观绿化工程有限公司
摄影团队:Shrimp Studio 邬涛、河狸景观摄影 何震环
摄影师:Shrimp Studio 邬涛、河狸景观摄影 何震环
摄影师网址或联系方式:邬涛-15921514162 何震环-www.arch-exist.com
Project Name: Fuyuan Lijin · Tribute to Dongdi | Landscape Design of Shenyang Vanke Dongdi First Development Zone
Year of Completion: 2020
Project Area: 12000㎡
Location: Shenhe District of Shenyang City, Liaoning Province, China
Design Company: Chuangyi Shance
Company Website: www.chuangyishance.com
Contact Email: bjcygfyl@163.net
Chief Designer: Zhou Wei
Design Team: Guo Jing, Liang Qian, Zhai Yitian, Zhao Kai, Zhang Sheng, Hao Jia, Li Xiaona, Wu Yanmei
Client: Shenyang Vanke (team: Li Yuelin)
Architectural Design: Xidi International Planning and Design (Beijing) Co., Ltd. Shenyang Branch
Construction: Shenyang Jinyu Landscape Greening Engineering Co., Ltd.
Photography: Shrimp Studio-Wu Tao, Holi Landscape Photography-He Zhenhuan
Photographer: Shrimp Studio-Wu Tao, Holi Landscape Photography-He Zhenhuan
Photographer’s website/contact information: Wu Tao -15921514162, He Zhenhuan -www.arch-exist.com
更多 Read more about: 创翌善策



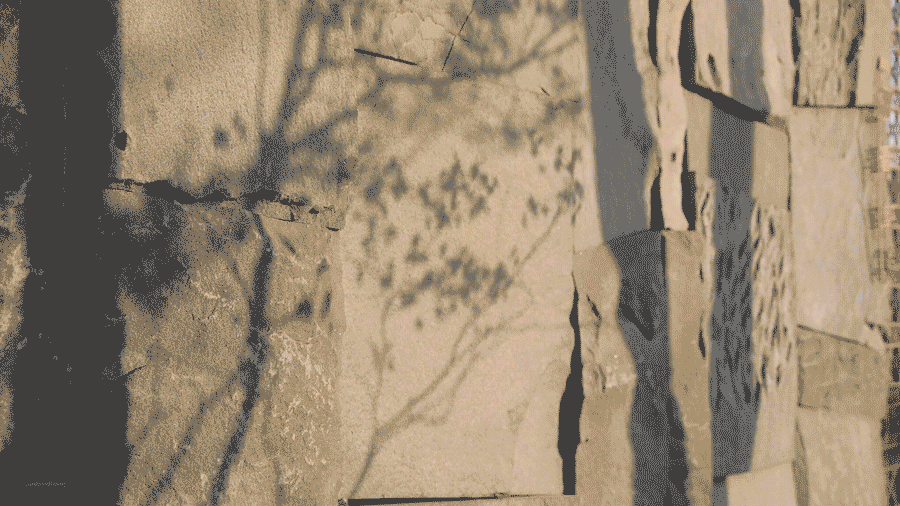






0 Comments