本文由 ATMOROUND 授权mooool发表,欢迎转发,禁止以mooool编辑版本转载。
Thanks ATMOROUND for authorizing the publication of the project on mooool, Text description provided by ATMOROUND.
ATMOROUND:项目所在的世宗都自治市是首尔周边地区的一个新兴城市,因此我们想在这里为人们创建一个可以逃离冰冷的城市生活,反思自身的场所。
ATMOROUND:First, Sejong Metropolitan Autonomous City is a newly developed city around Seoul area. We wanted to provide a place where people can escape from the cold city life to be able to reflect on themselves.
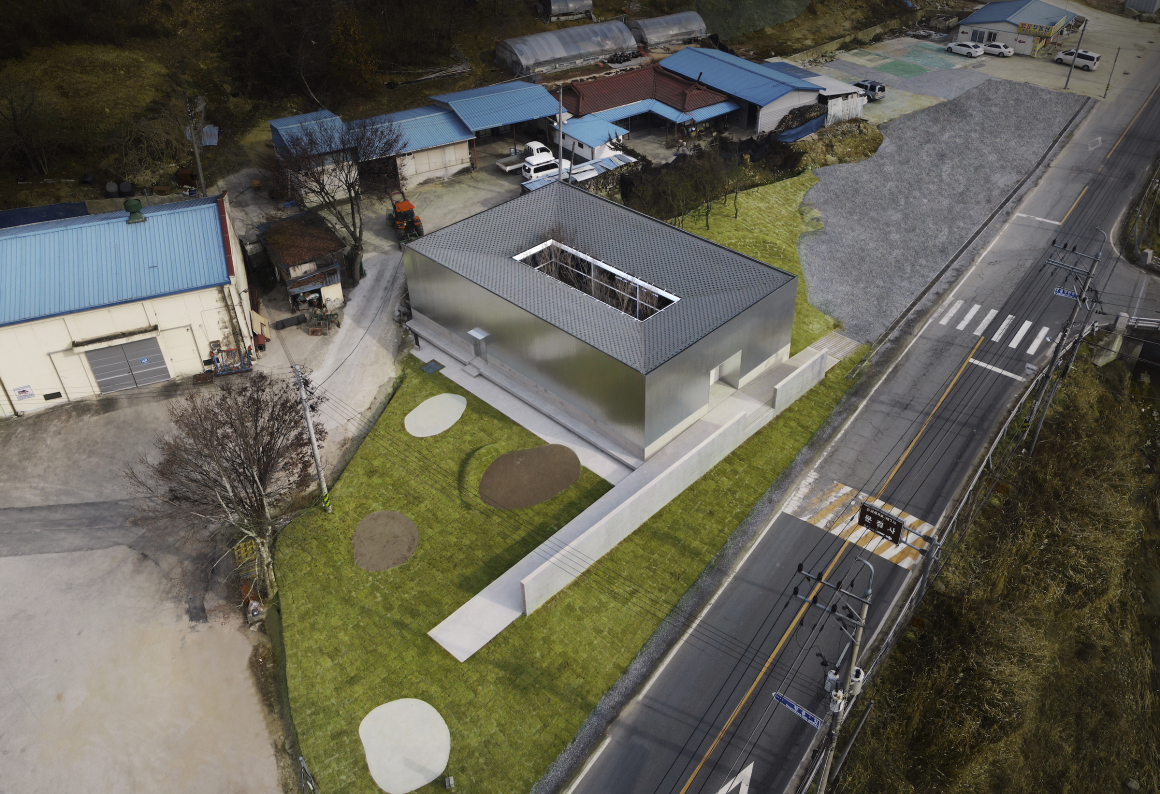
我们想为人们创造一个摆脱日常疲累生活的机会,让他们通过这个地方去面对真实的自我。建筑坐落在远离生活区的位置,再加上其方形的简约金属外观,更显露出几分“精致”。
We wanted to provide people the opportunity to clear out their tiring daily routine and to experience a time to face themselves through this place. The simple square metal mass exterior and site being located not too close to the living area display ‘refinement.’
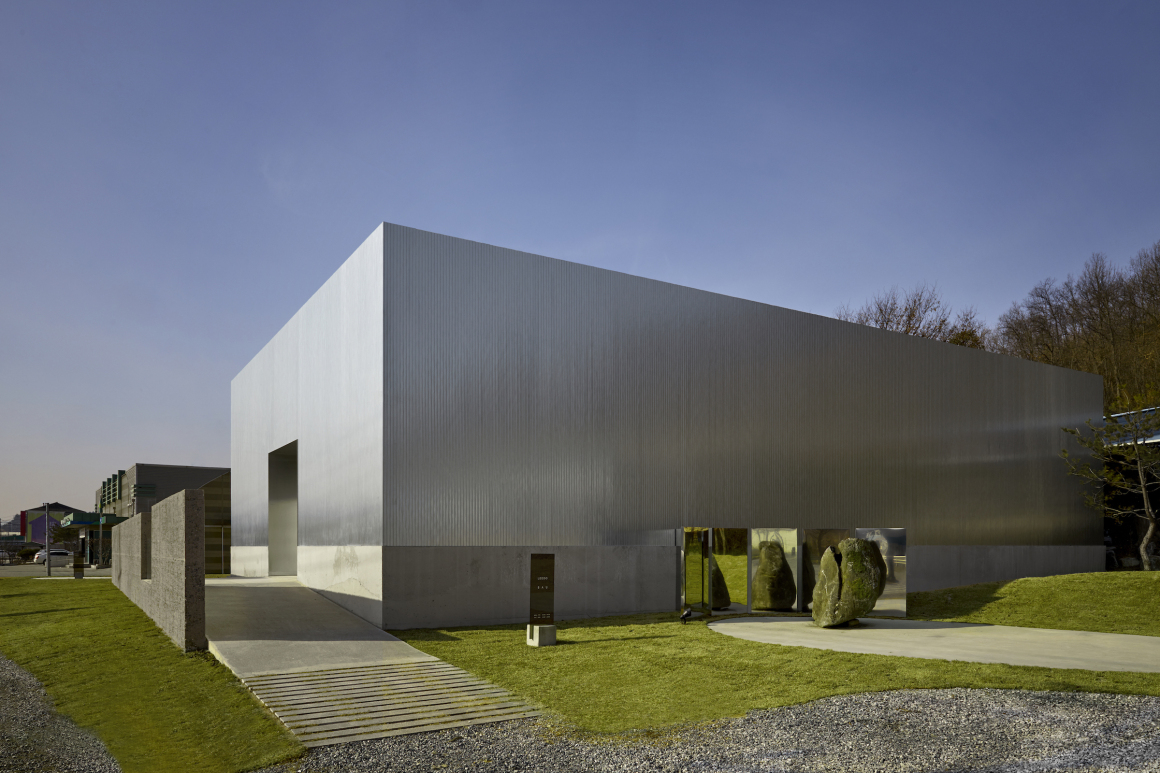
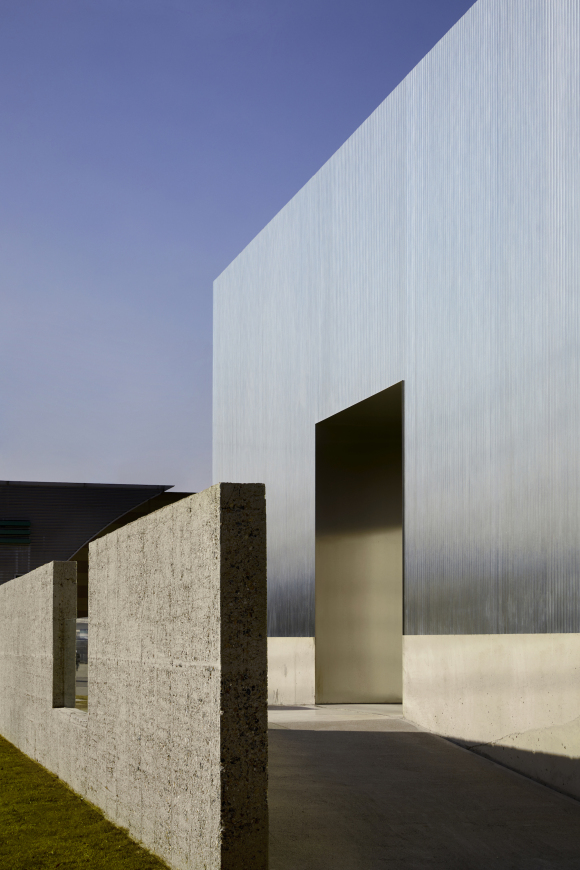
于是,整个项目的设计便始于我们想为客户创造特殊时光的想法。我们认为,人们在购买咖啡的时候也是在购买他们在咖啡馆度过的时光。
我们想在人与人之间建立一种情感上的联系,从而净化他们的心灵,而这种联系是由咖啡馆周围缭绕的雾来实现的。雾里面藏着各种各样的情感。它模糊了原本清晰的界限,使事物呈现出更加简化的形象,也使人们更加关注自己的内心。
Second, the whole project started from wanting to provide special time to customers. We considered that people buying coffee is like purchasing the time they spend in the café.
We wanted to create an emotional connection between the people and the clearing of their mind. This connection was made possible by fog surrounding the café with fog. There are varied emotions that fog has. It blurs the clear line not only showing more simplified image of things but also helps people to focus more on their inner selves.
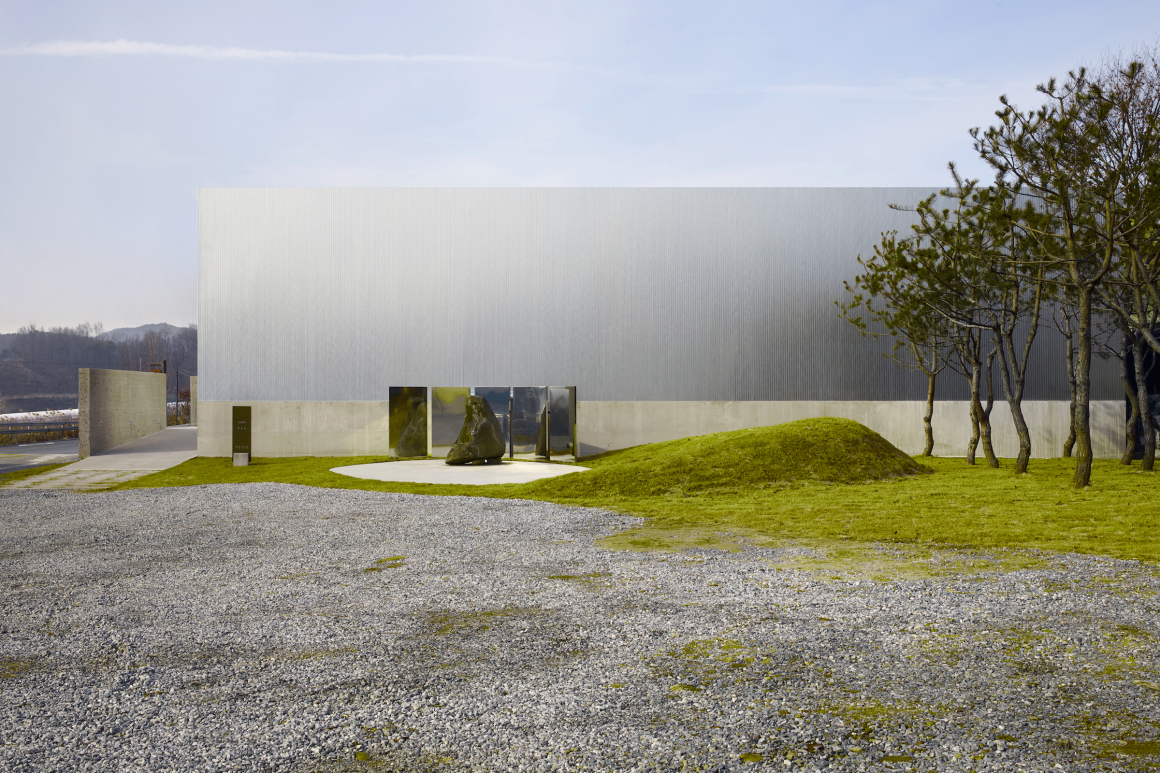
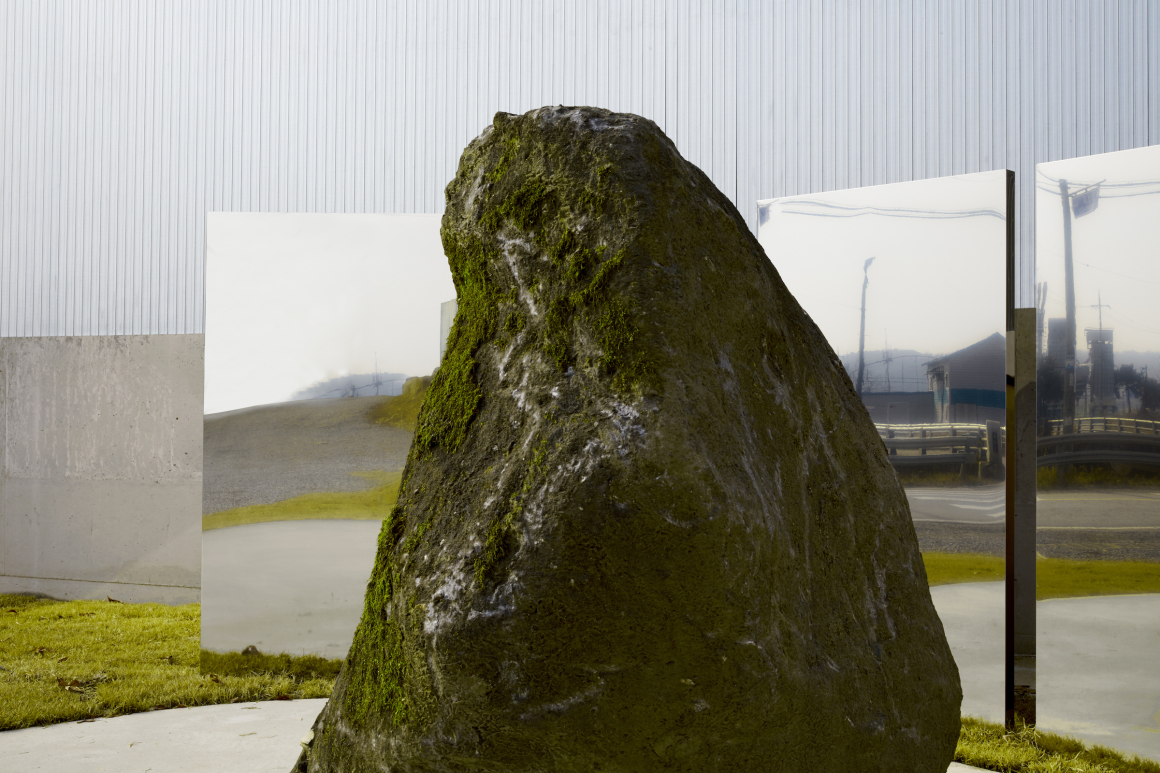
我们提供特殊的体验空间
净化你的心灵
面对真实的自我。
时间在这里也以另一种不同的方式流逝着。
We provide precious experience
To clear your mind
And to face yourself.
Time flows differently here.
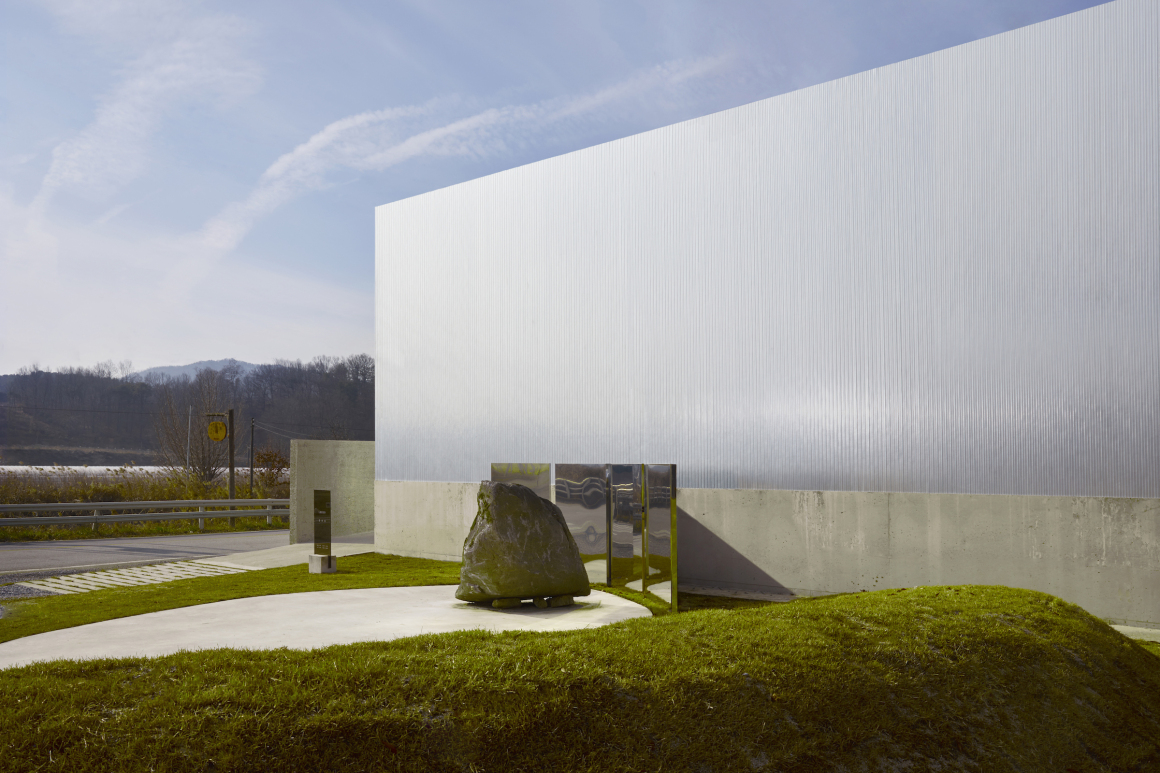
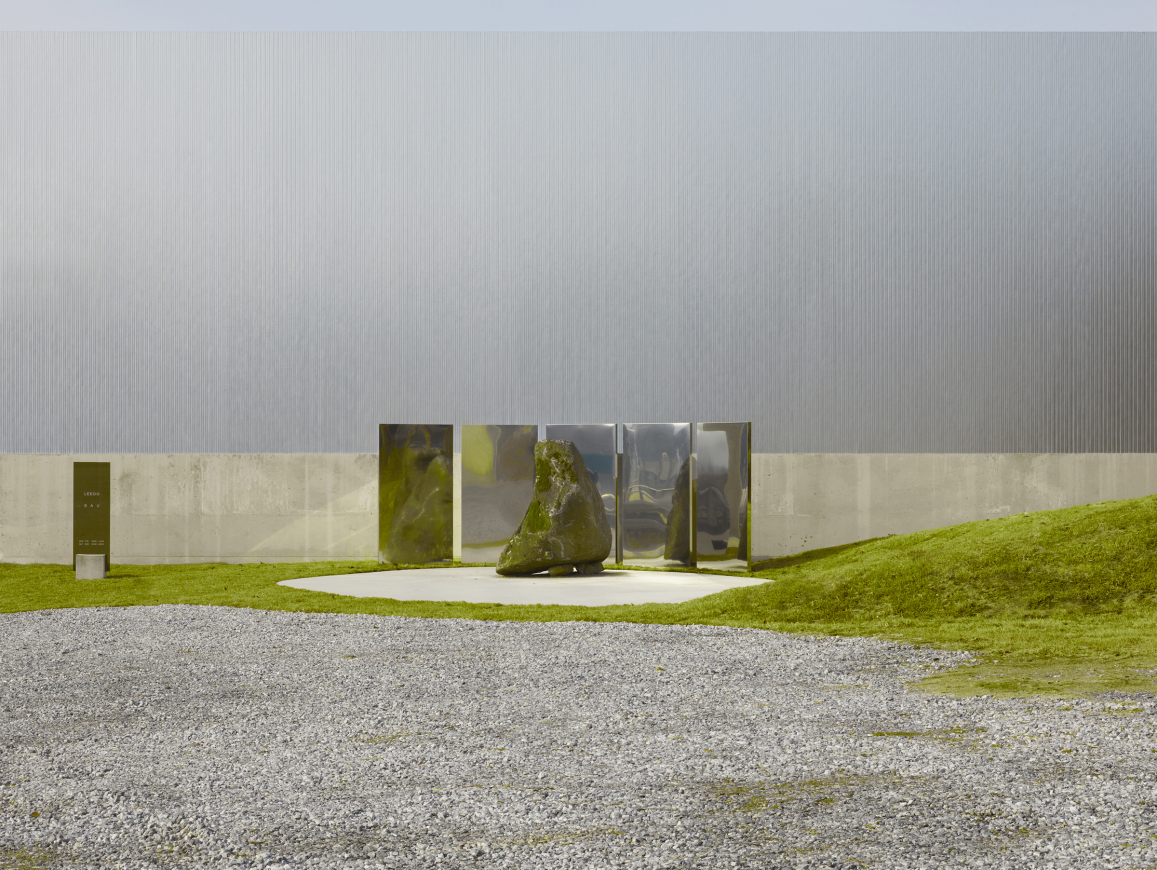
以墙壁为椅背,顾客可以看到中间的庭院空间。这面略微向后倾斜的墙,帮助顾客将注意力放在庭院中的植物、天空和雾气上。顾客可以在凝视这一景观的同时面对自己。其中植物和天空随着时间和季节变化的不同形象则是对生命周期的一种隐喻。
The surface of the wall works as a back of the chair and customers can see the courtyard is in the middle. This wall is slightly leaned backwards to help customers gaze the plants in the courtyard, the sky and the fog. Customers can face themselves while gazing this view. Different images of plants and sky as time and season change is a metaphor for cycle of life.
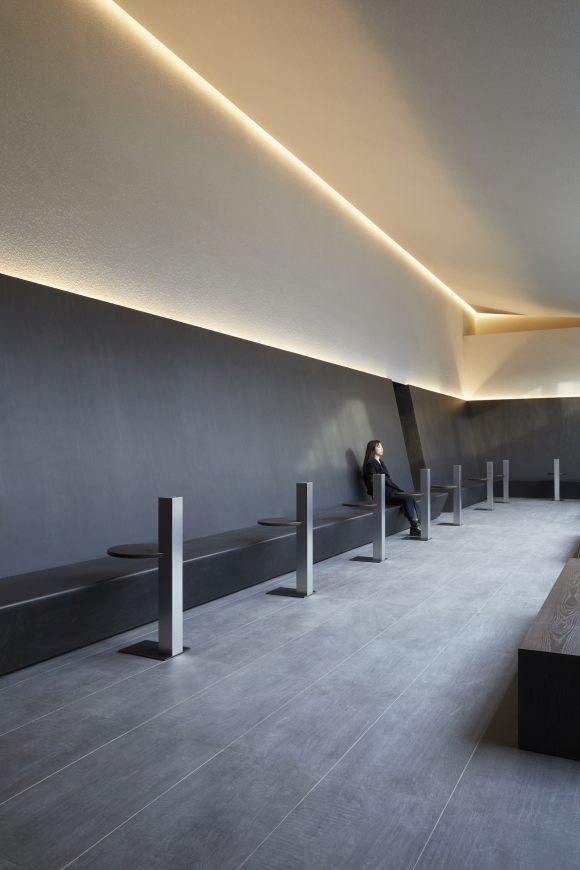
▼项目视频 Video
建筑粗糙的纹理和简单的形状体现出了一种“精致”感。而且外面没有窗户,所以很难看清里面是什么。
The rough texture and the simple shape of the building lead to ‘refinement’. There are no windows on the outside which makes it hard to figure out what’s inside.
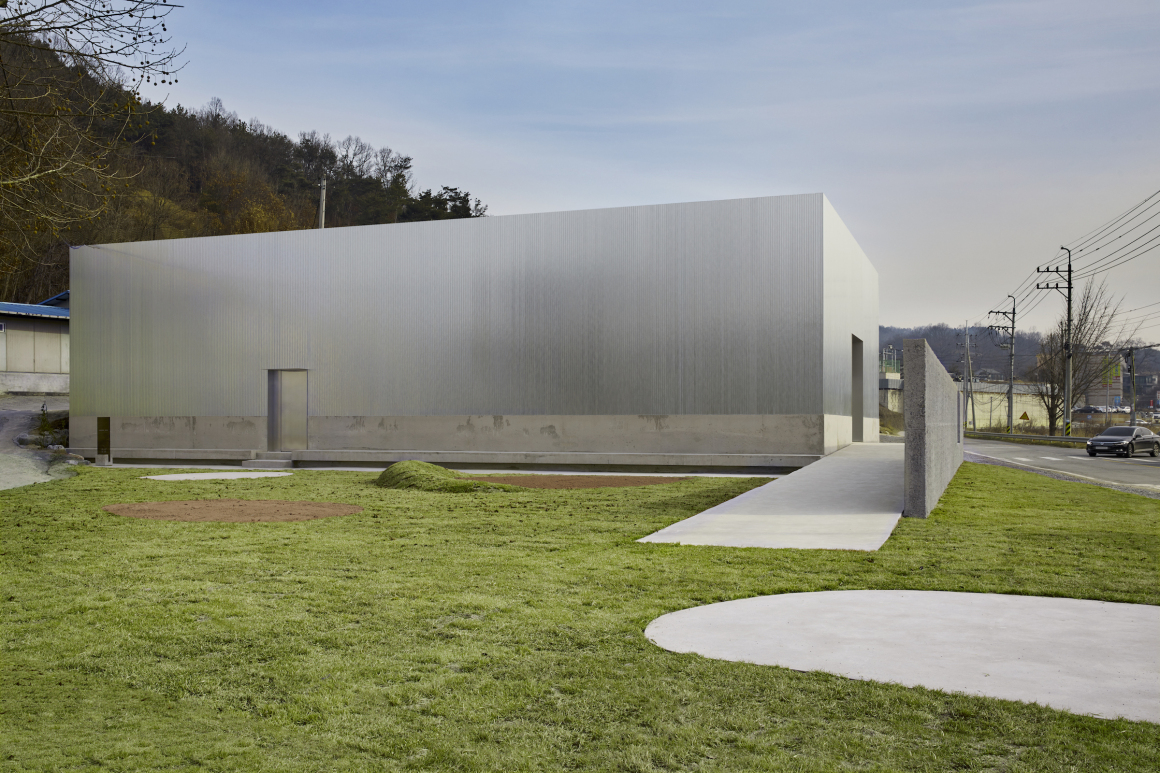
建筑中所用的钢材装饰材料,会中断无线电波,导致手机连接不良,然而,客户却有意希望保留这种干扰,从而帮助人们专注于自身。
The steel as a finishing material interrupts airwaves resulting bad cell phone connection. However, clients wanted to leave this interruption intentionally to help people focus on themselves.
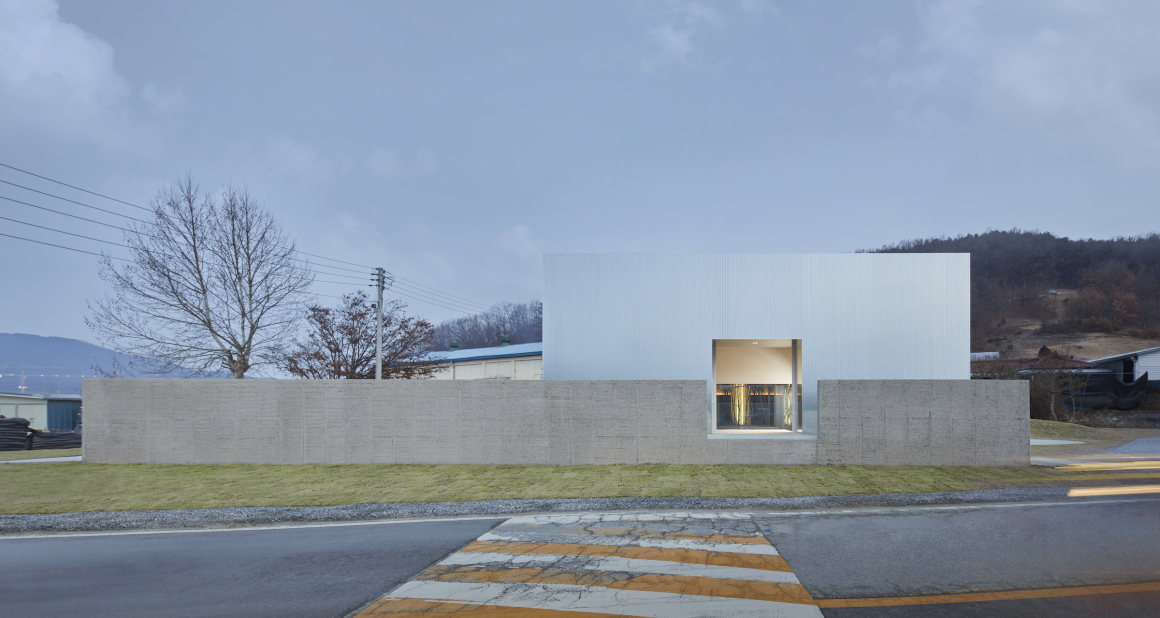
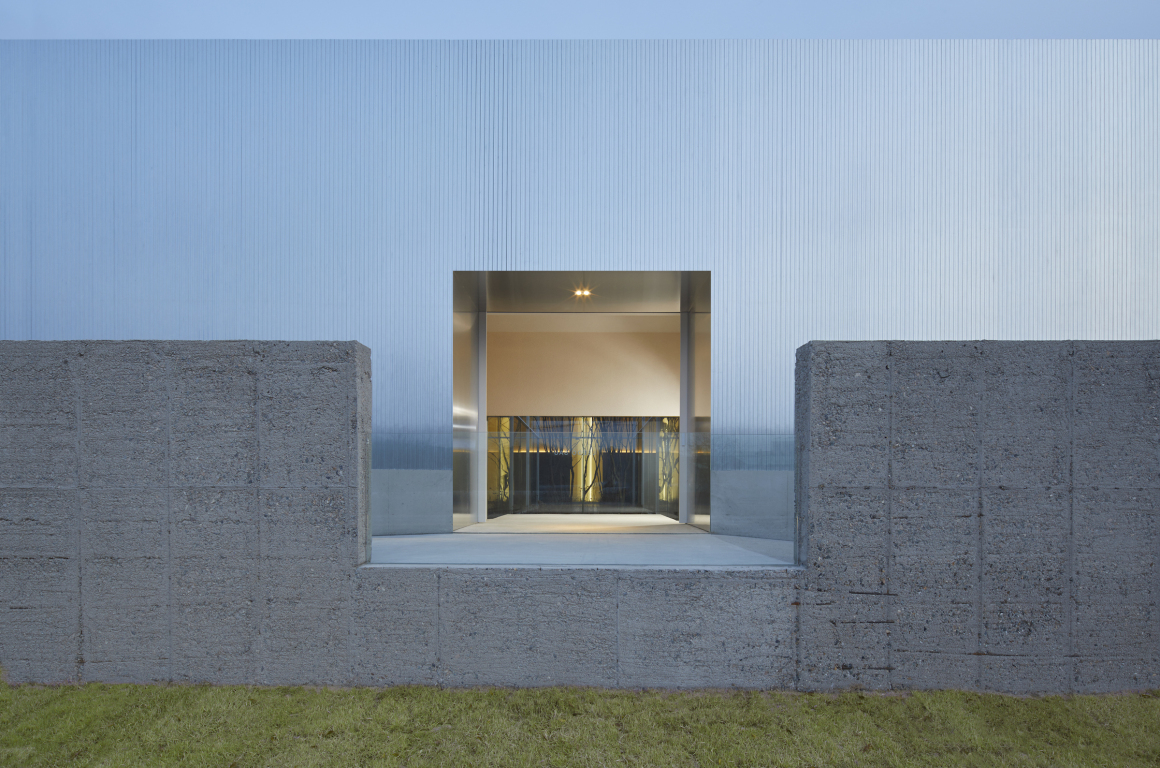
打开门后,便来到中间的庭院空间。首先映入眼帘的是地面,值得注意的是,这个庭院变成了一个没有天花板的户外区域,其对角线更是使得中心更加引人注目。
When the door opens, in the middle is the courtyard. The first thing to notice is the floor but it is noticeable that this courtyard turns out to be an outdoor area with no ceiling. The diagonal line adds more focus to the center.
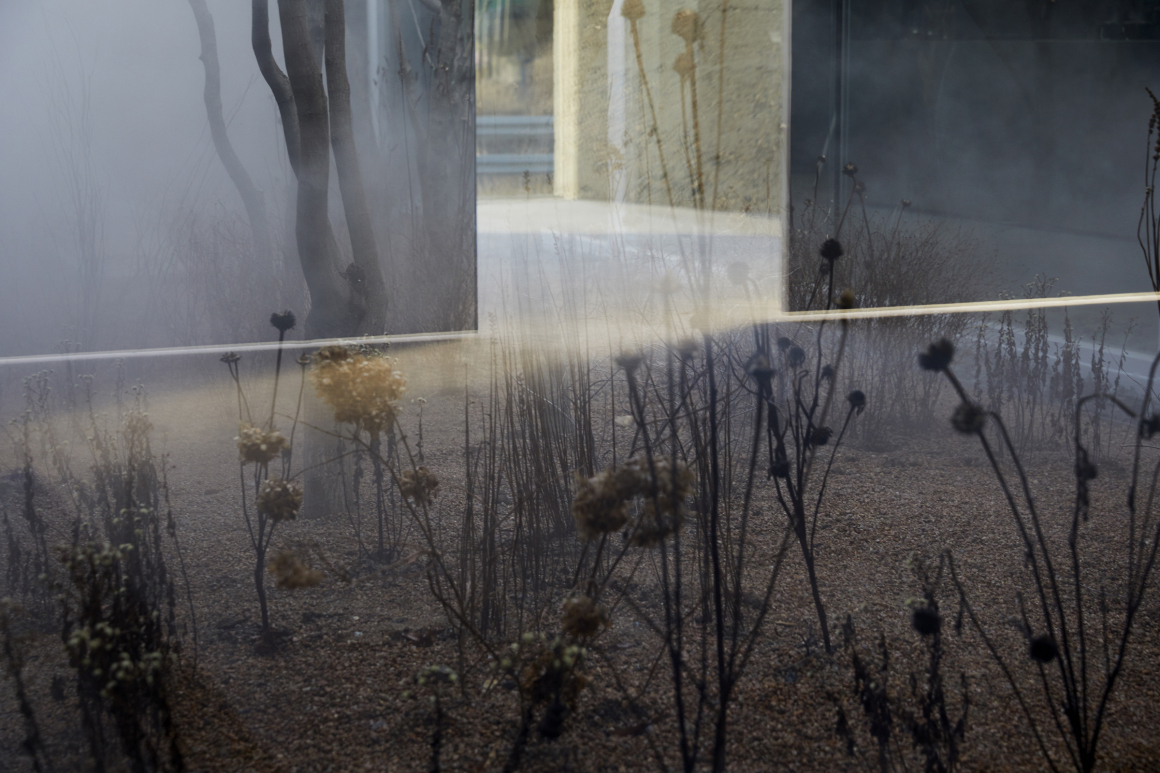
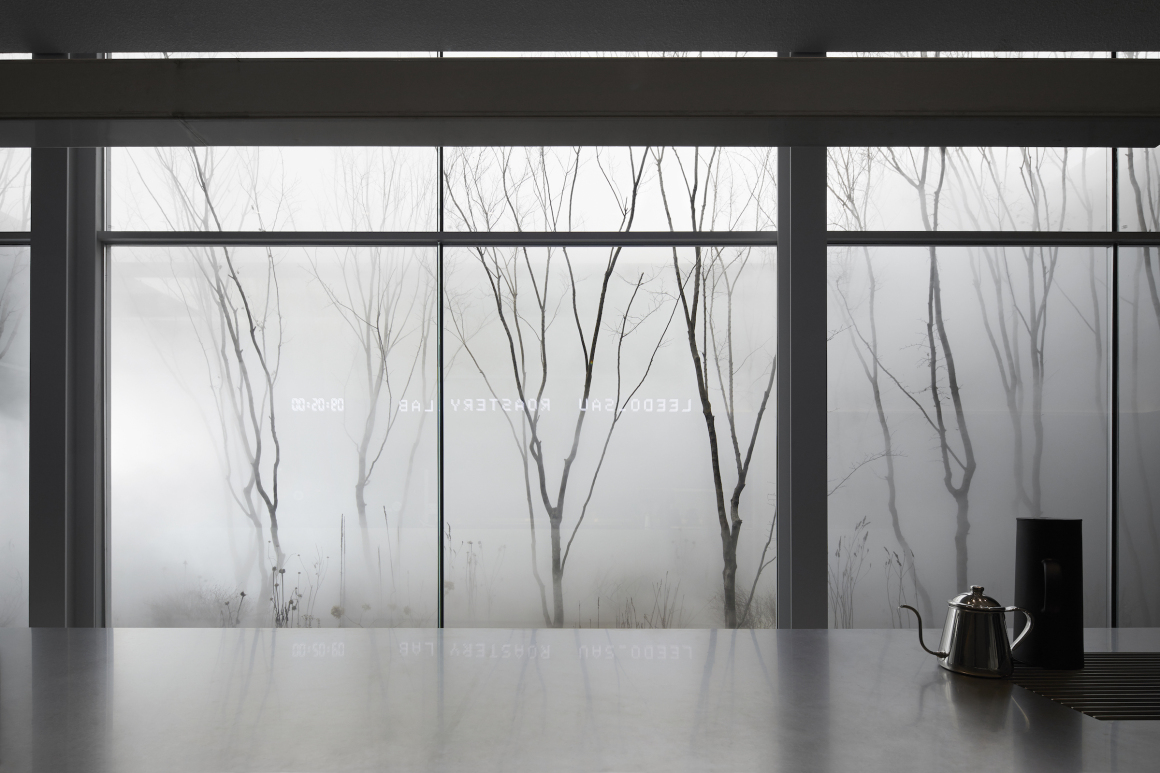
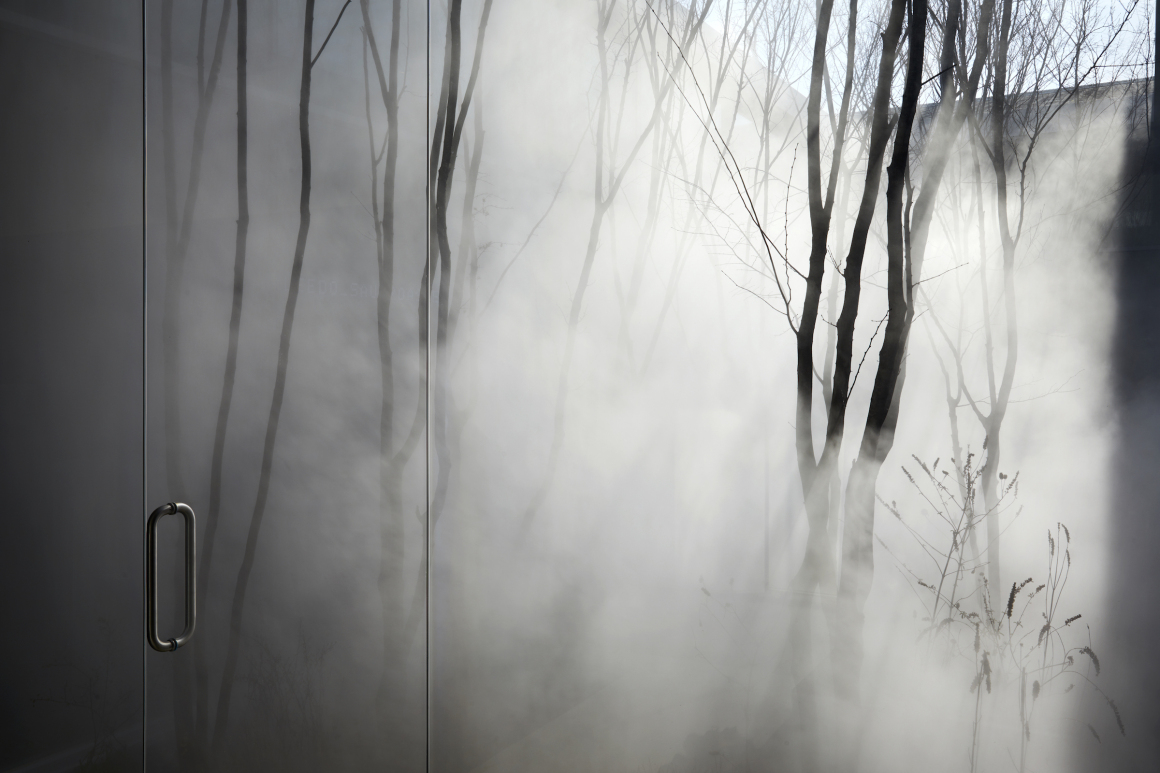

建筑室内设计和装饰材料也非常干净和简单。为了增加设计的连贯性,我们用墨水将木椅涂成了黑色,并在长椅之间放置了与其颜色相近的石材。
Interior design and the finishing material are also very much clean and simple. To add coherence to the design, we have colored the wooden chair black with ink and placed similar color of stones in between the benches.
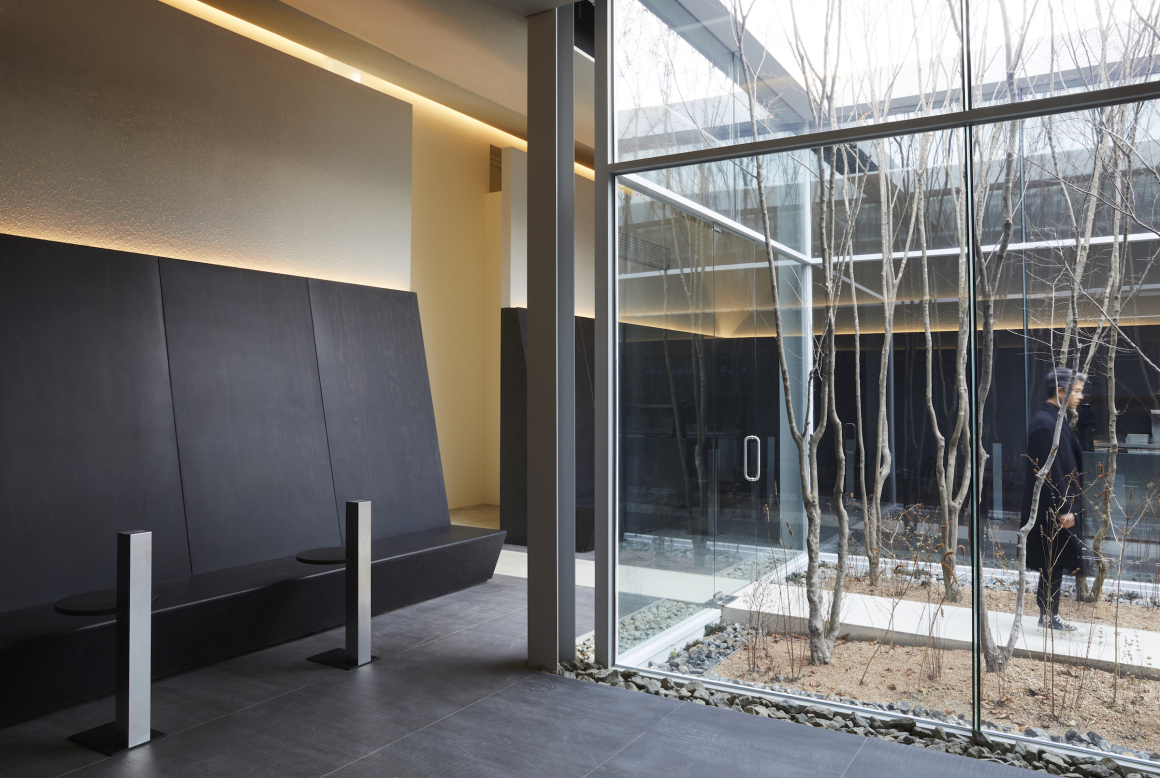
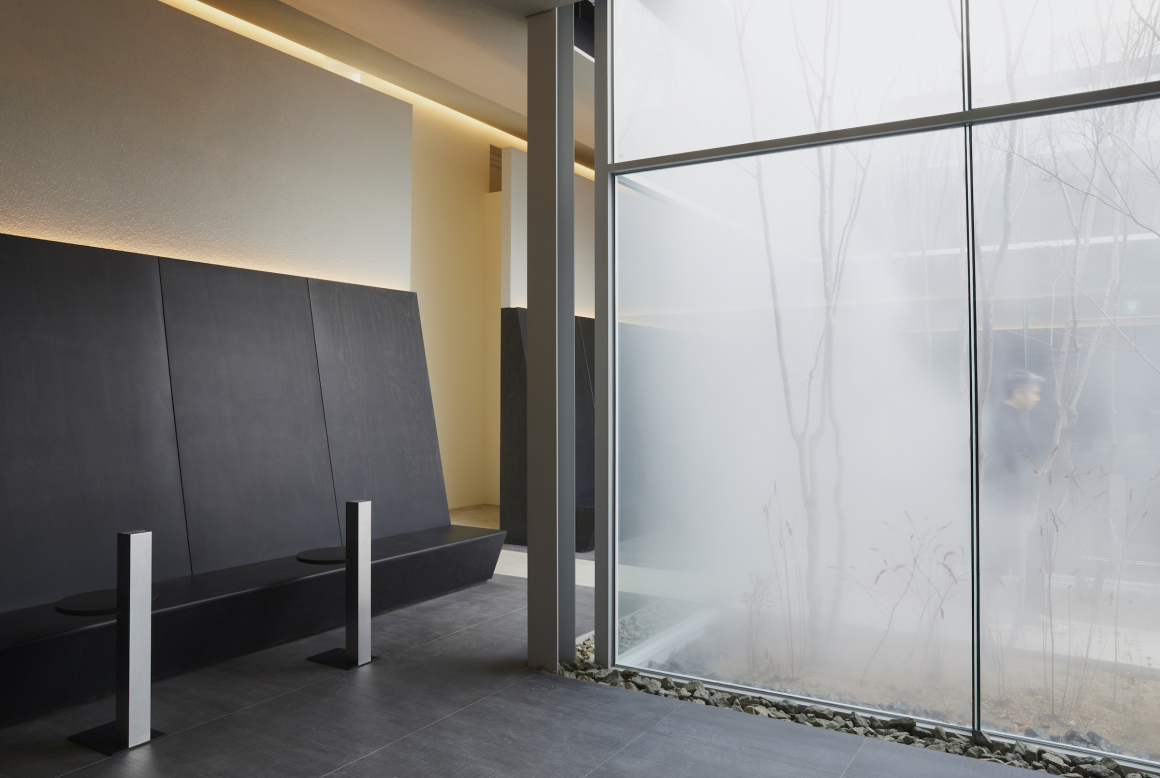
没有预备给电子设备充电的插头也是设计的一部分,目的也是为了帮助客户更多地专注于自身。
The absence of plugs for charging electronic devices is also part of the design to help customers concentrate more on themselves.

穿过庭院,这里的LED显示屏不仅可以帮助顾客找到咖啡吧的位置,还能通过右边的时钟显示时间。这个设计体现了时间的流动和生命的循环。同时也表明这里的时间和外面的世界一样同步流动,但是现代的LED屏幕与咖啡馆的氛围形成了鲜明的对比,带来了截然不同的感受。
Across the courtyard, LED screen helps customers to locate the coffee bar but it also shows time with the clock on its right. This design portrays the flow of time and the cycle of life. It also shows that time flows the same as the outside world, but the modern LED screen gives clashing image with the atmosphere of the café creating disparate feelings.
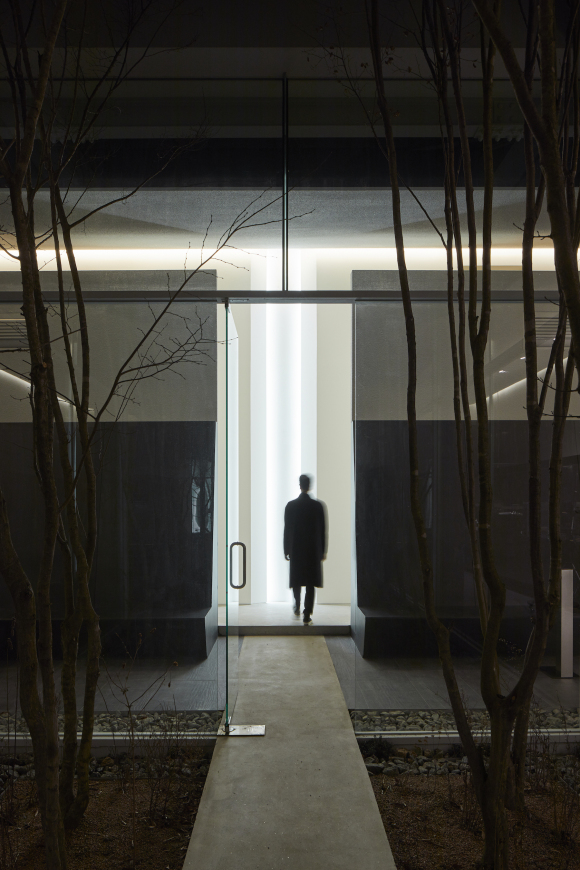
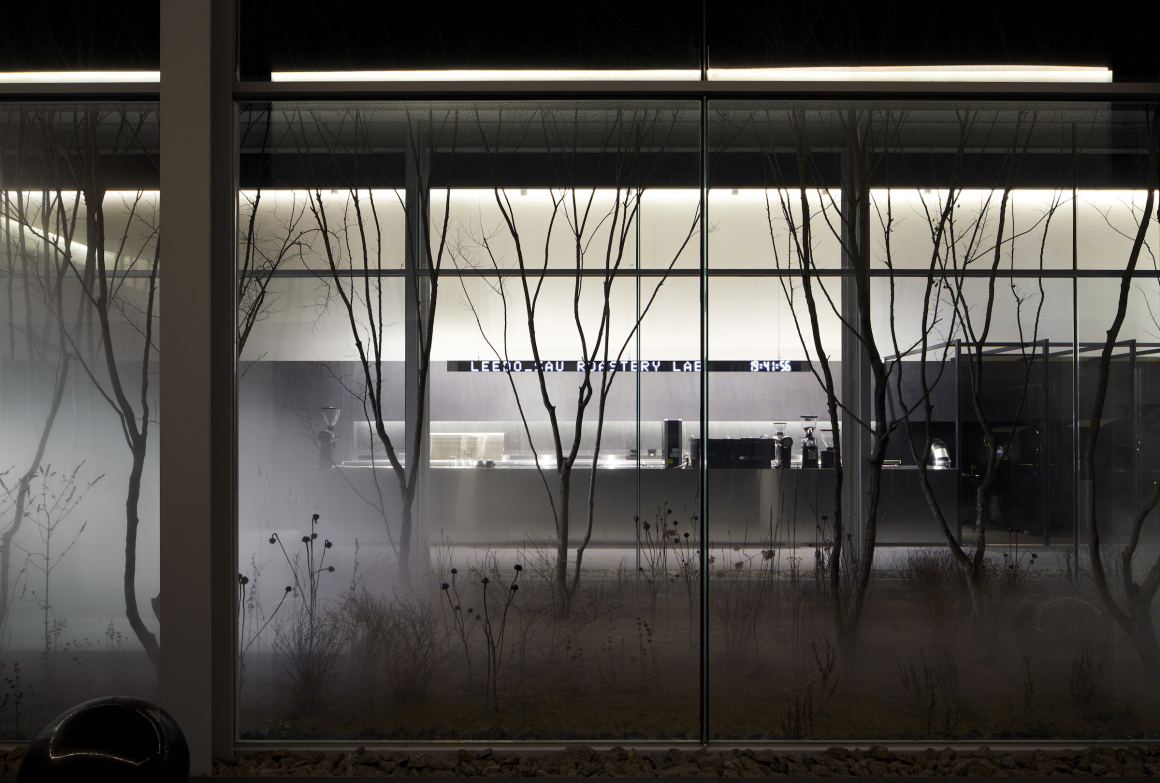

▼建筑模型 Model
▼设计草图 Sketch
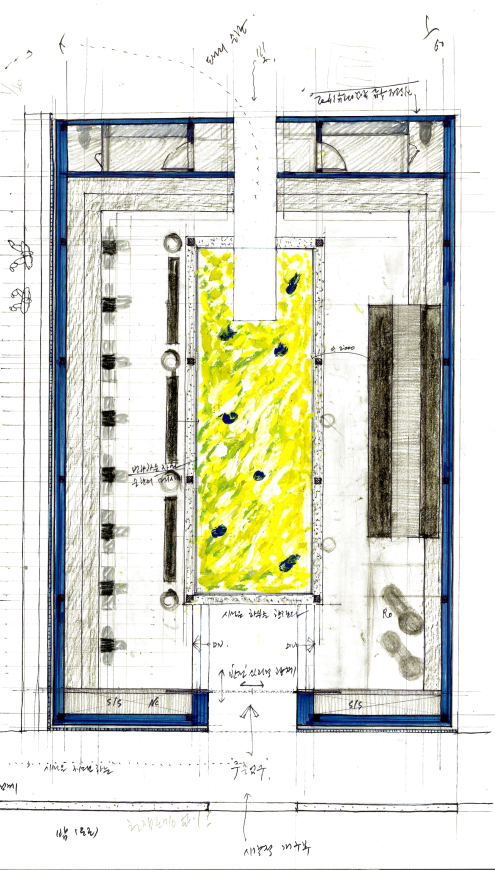
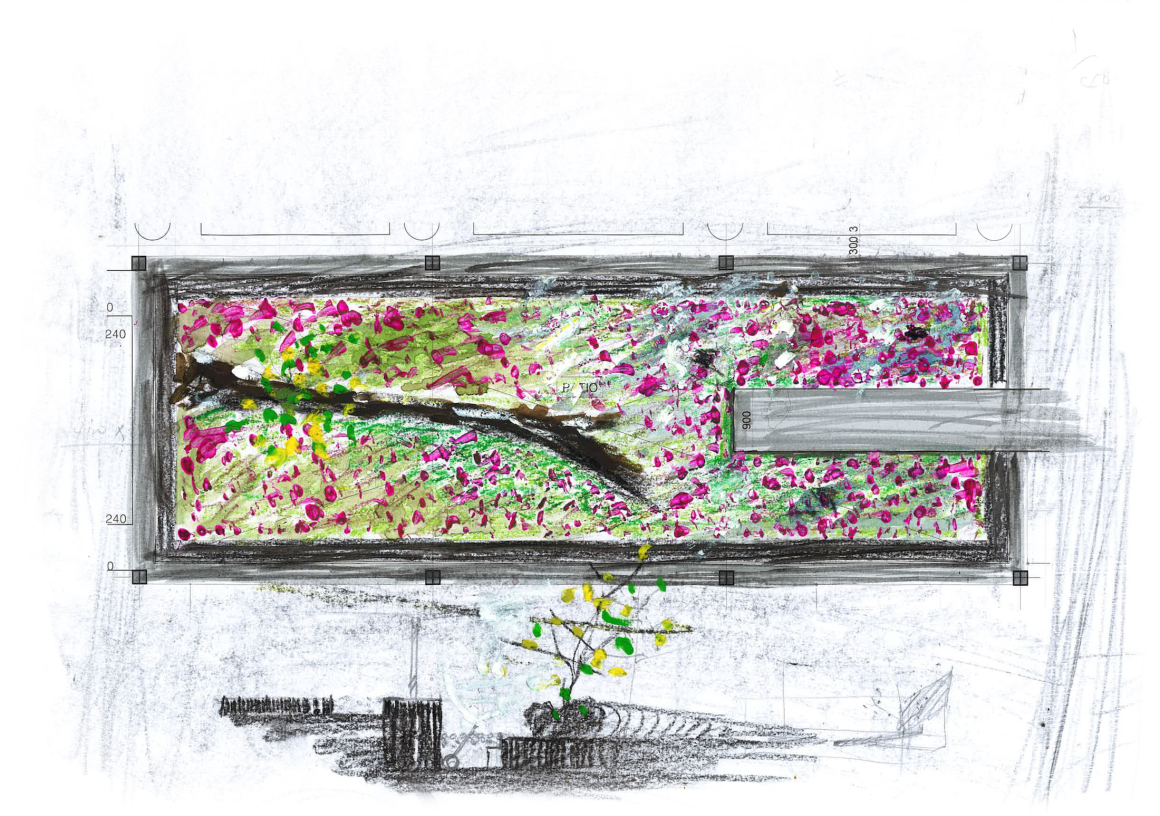

▼设计图纸 Drawings
项目名称:LEEDO SAU
完成:2020年
总建筑面积:296平方米
项目地点:韩国世宗都市自治市黄永里4-8号
建筑公司:ATMOROUND
公司网址:https://atmoround.com/
联系邮箱:info@atmoround.com
Instagram:@atmoround_official
客户:LEEDO咖啡
工程:ATMOROUND
景观设计:Anmadang the lab (www.anmadangthelab.com)
图片:Park woo-jin
摄影师网址:http://www.photographer.co.kr/ko/pg.s/박우진/ 244
视频:Park woo-jin
Project name: LEEDO SAU
Completion Year: 2020
Gross Built Area: 296m2
Project location: 4-8, geumnammyeon hwang-yongli, Sejong Metropolitan Autonomous City, South Korea
Architecture Firm: ATMOROUND
Website: https://atmoround.com/
Contact e-mail: info@atmoround.com
Architecture Firm Instagram: @atmoround_official
Clients: LEEDO coffee
Engineering: ATMOROUND
Landscape: Anmadang the lab ( www.anmadangthelab.com)
Photo credits: Park woo-jin
Photographer’s website: http://www.photographer.co.kr/ko/pg.s/박우진/244
Video credits: Park woo-jin
更多 Read more about: ATMOROUND


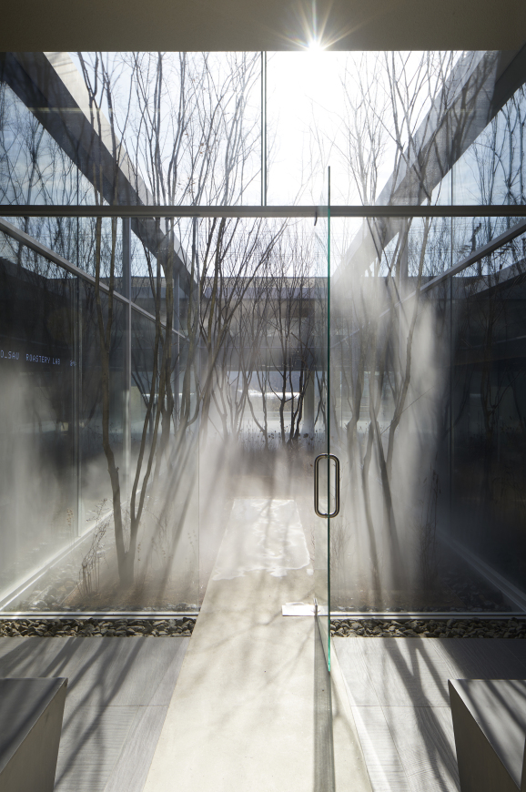
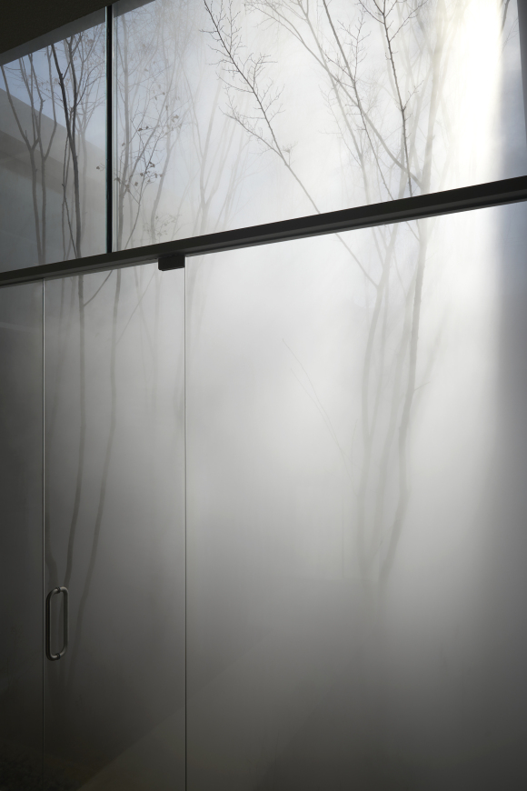
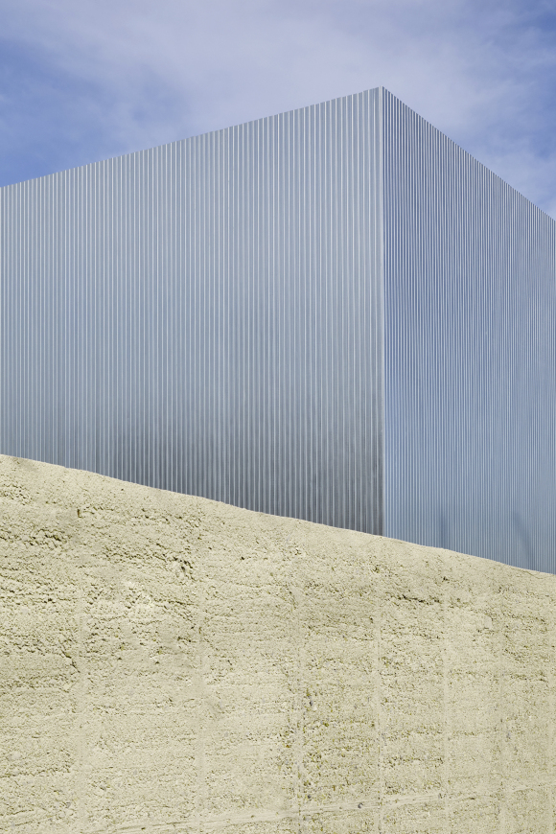
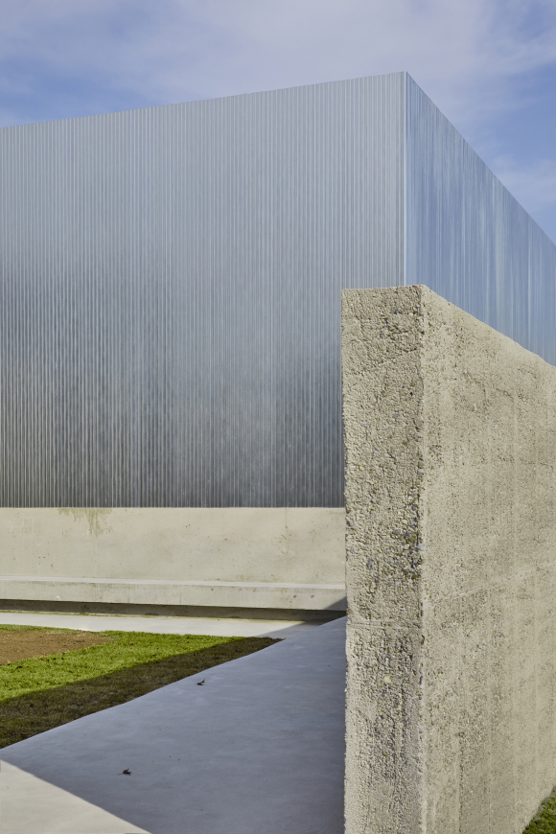
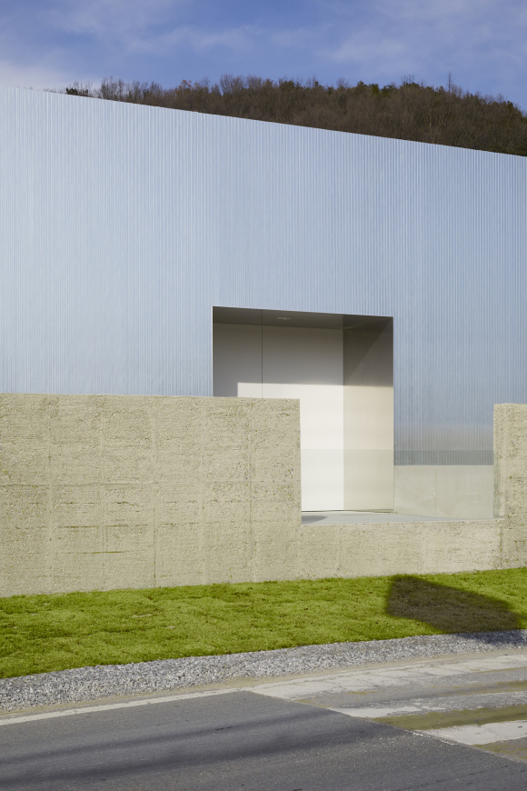
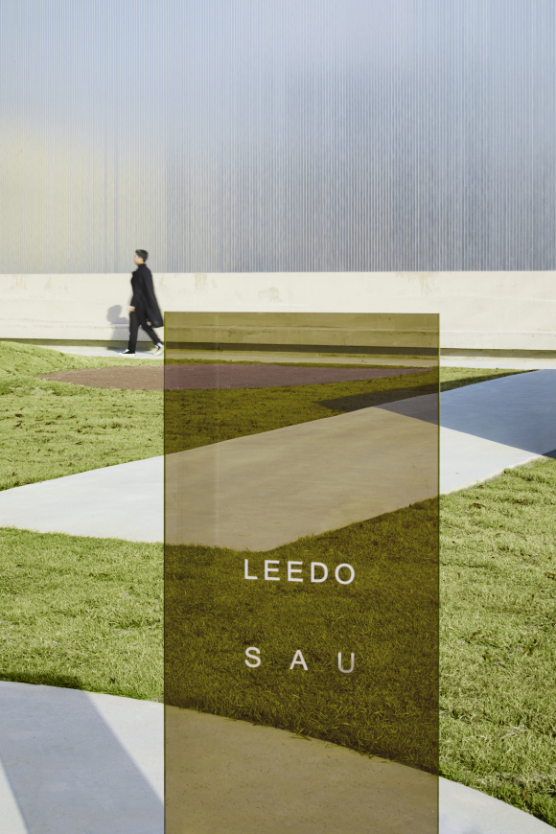
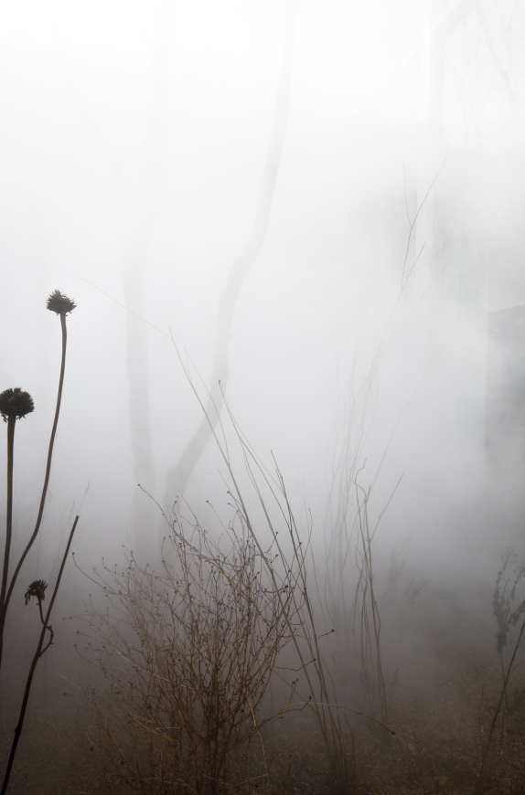
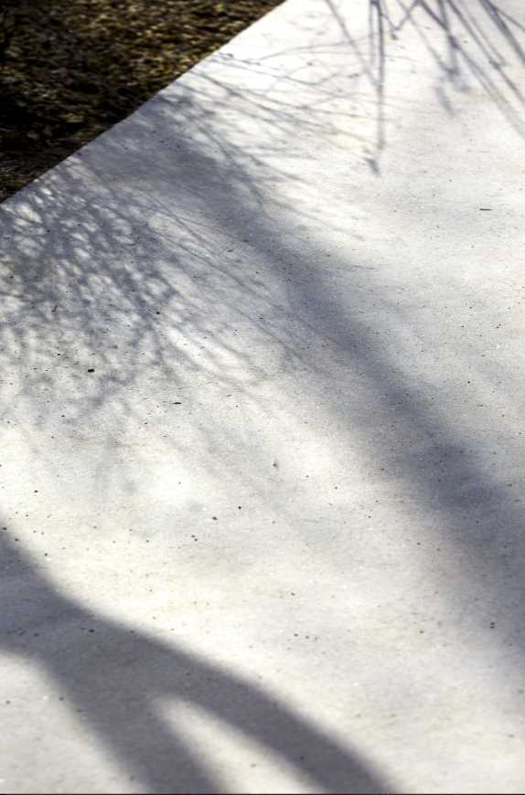
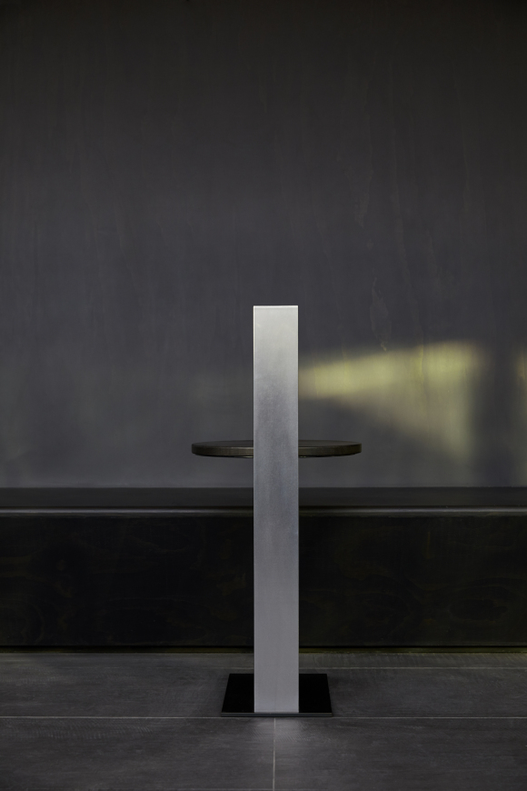
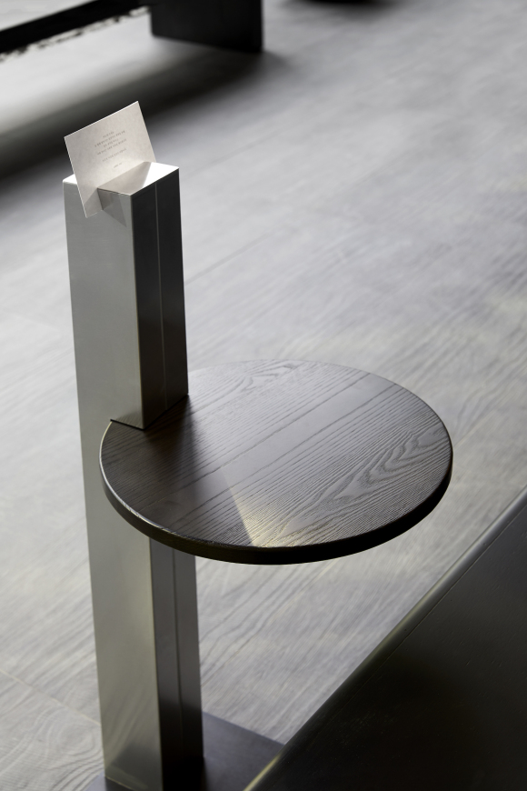
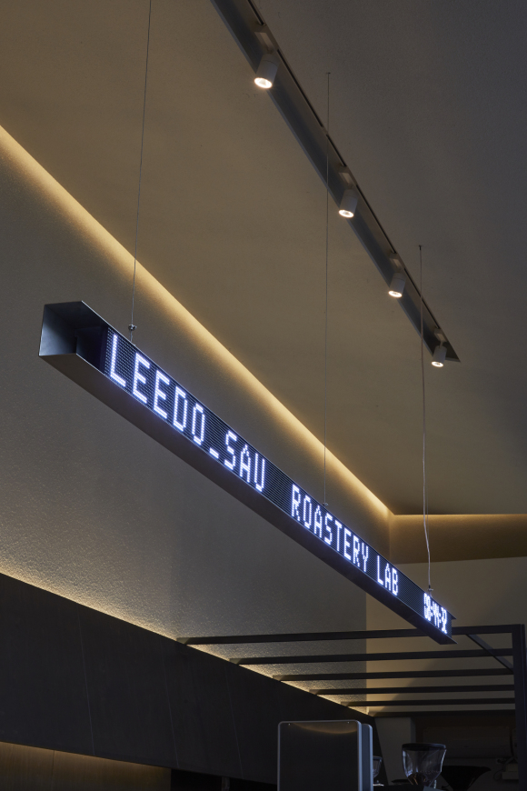
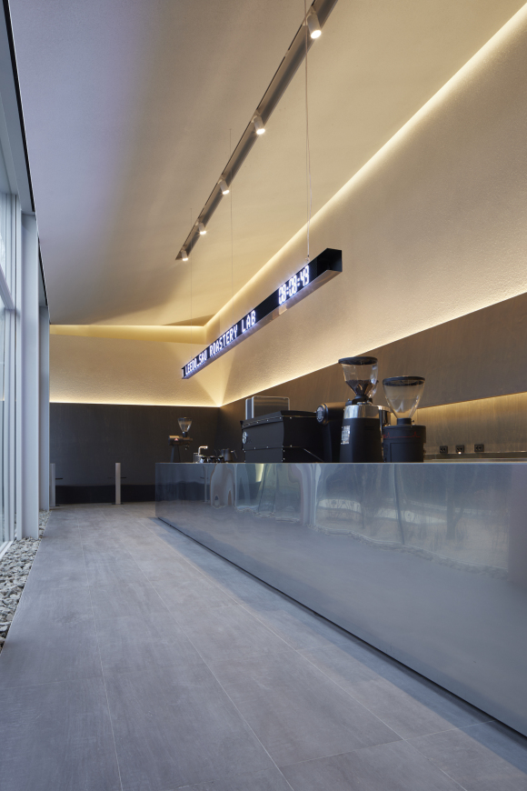
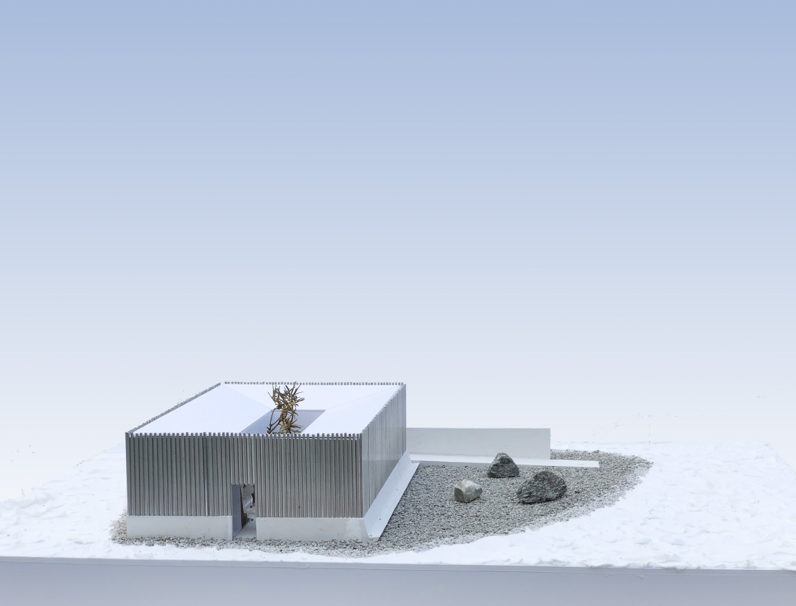
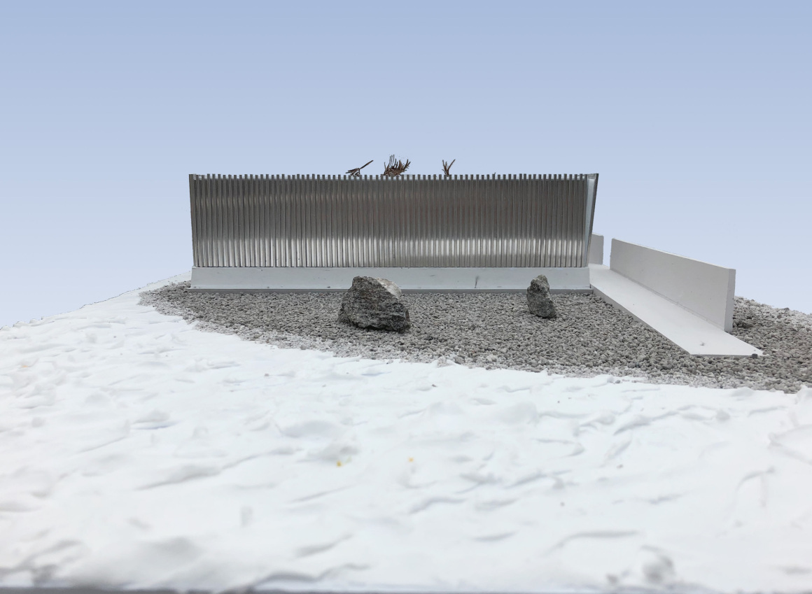
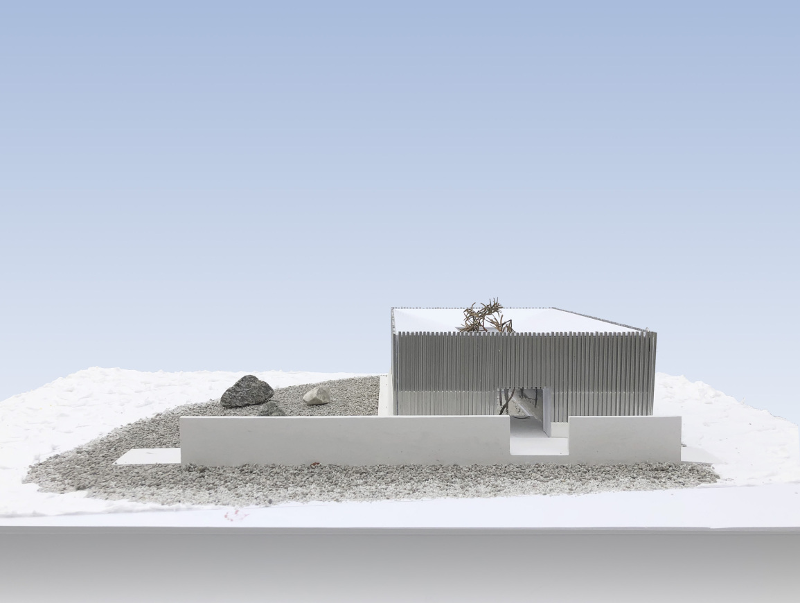
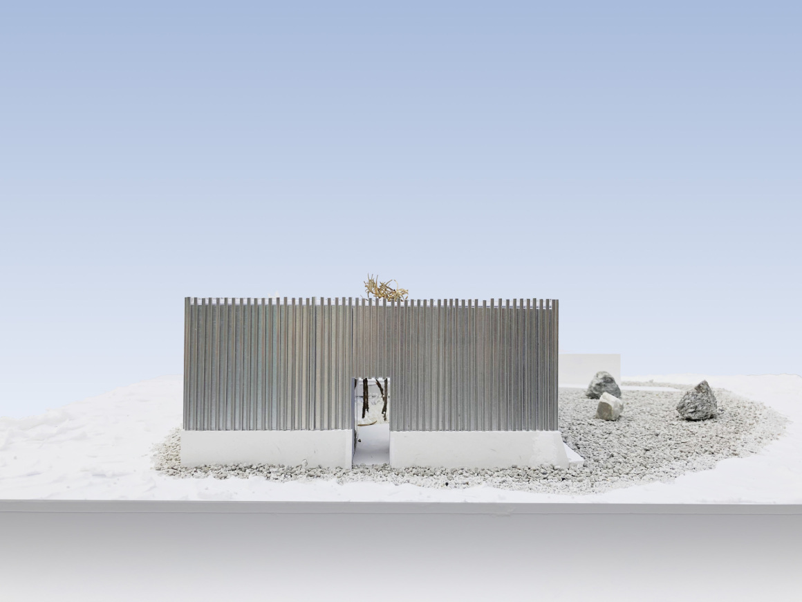
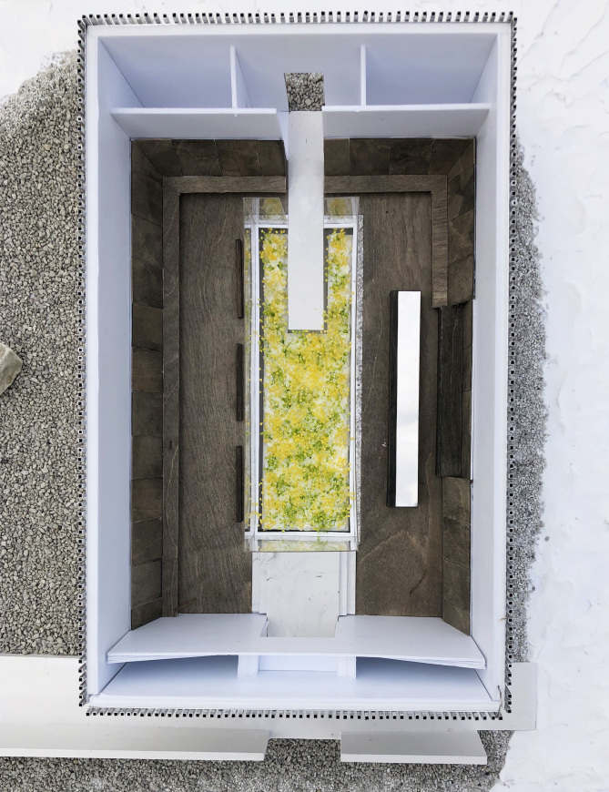
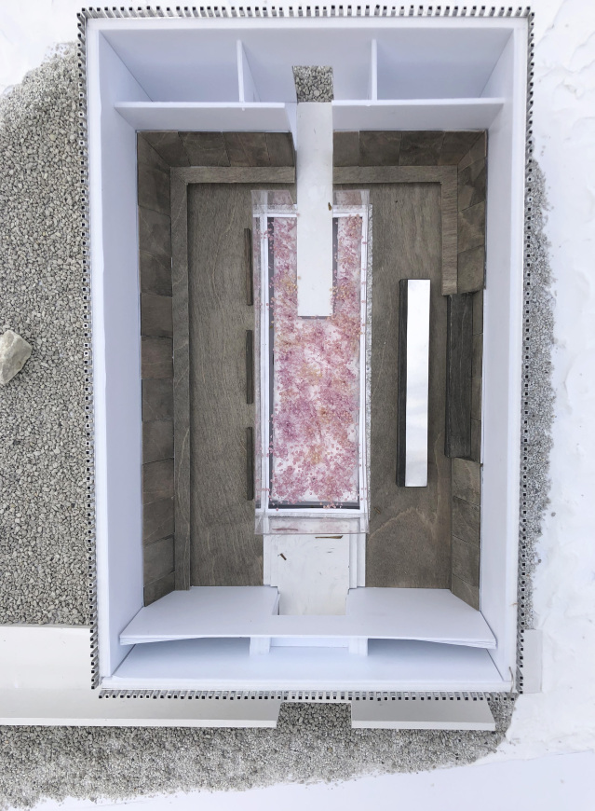
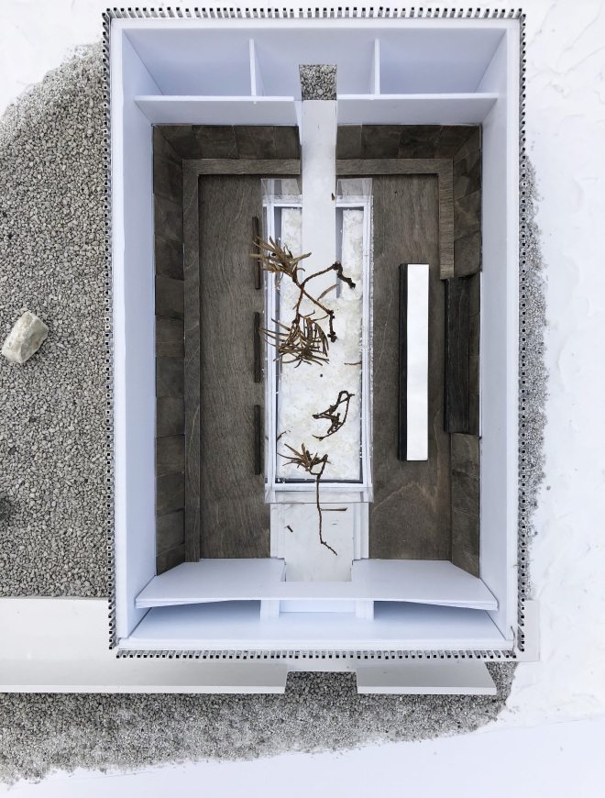
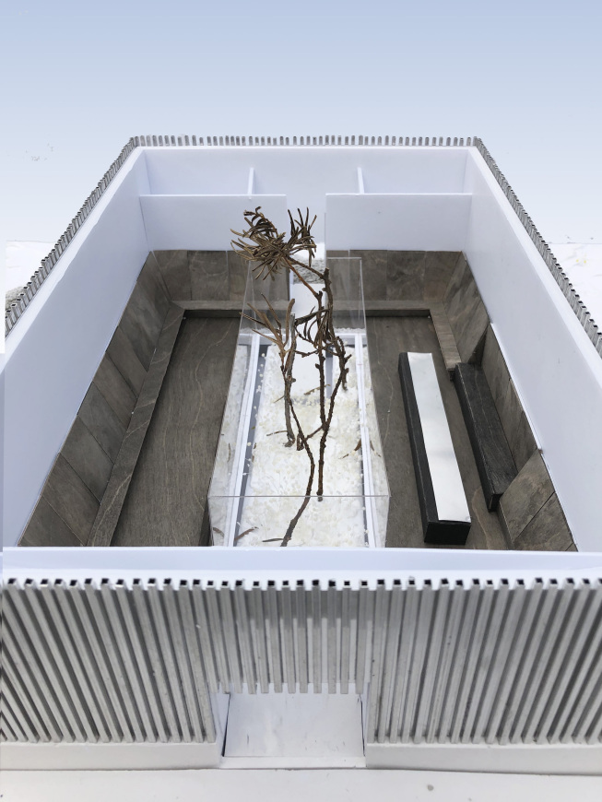
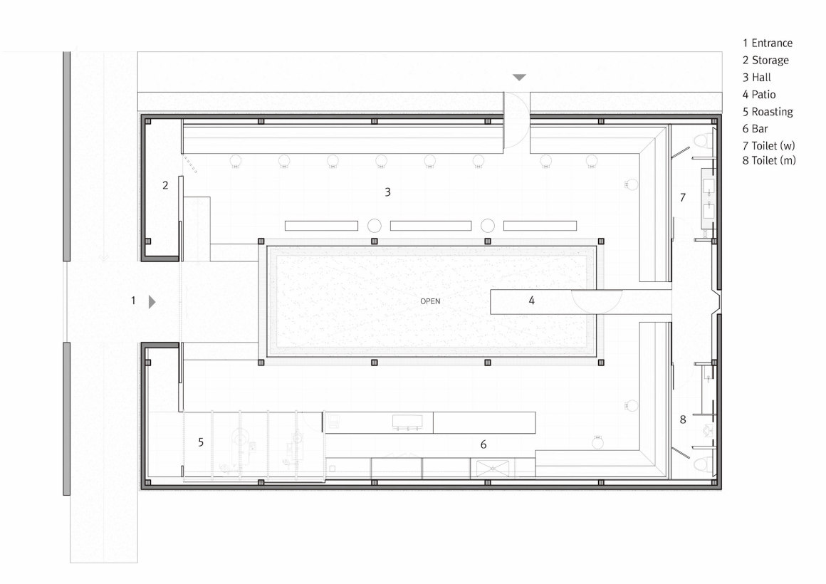
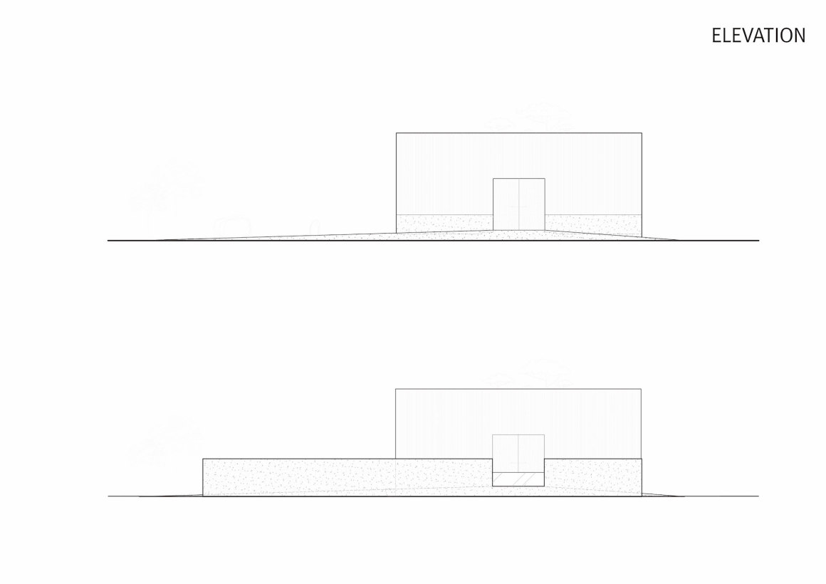
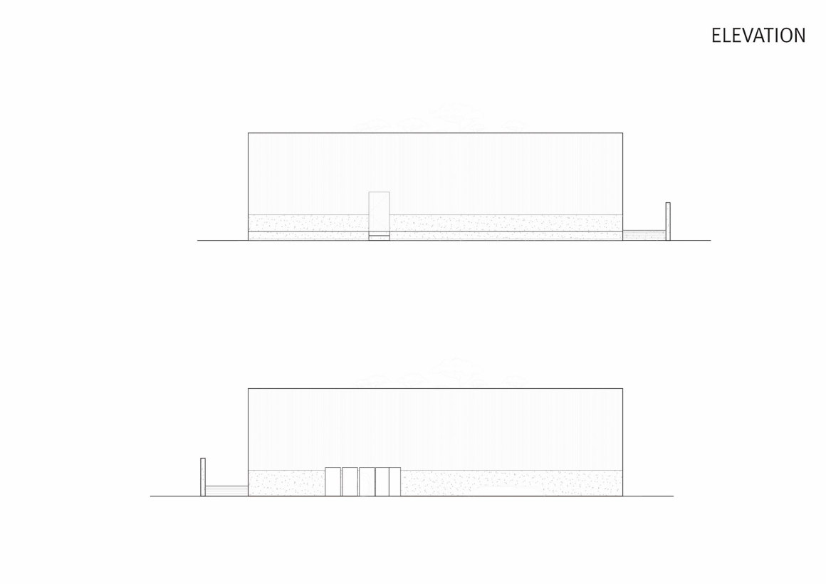


0 Comments