本文由 Zaha Hadid Architects 授权mooool发表,欢迎转发,禁止以mooool编辑版本转载。
Thanks Zaha Hadid Architects for authorizing the publication of the project on mooool, Text description provided by Zaha Hadid Architects.
ZHA:(香港,2021年1月4日)成立于1991年的香港科技大学 (科大) 是一所享誉国际的高等学府,一直被评为亚洲以至全球领先的研究学府之一。 科大也是世界上发展最快的大学之一。 该大学在 2019-2020 学年招收的16,000名学生中,有一半以上来自海外,因此,在校园内增加新的住宿设施成为迫在眉睫的需要。
由利安与 Zaha Hadid Architects 设计的新大学宿舍将于2023年完工,预计容纳1,500多名学生。该设计以科技大学致力于用科技创新解决当今全球难题的理念为宗旨,结合先进的数位化设计技术、可持续的建筑实践和运营策略,确保建筑五十年的生命周期。
ZHA:(Hong Kong, 4 January 2021) Established in 1991, Hong Kong University of Science and Technology (HKUST) has become a leading research institution consistently ranked amongst the best in Asia and around the globe. HKUST is also one of the world’s fastest growing universities. Over half of the university’s 16,000 students enrolled in the 2019-2020 academic year are from overseas, creating an urgent demand for new residential facilities within its Clear Water Bay campus.
Planned for completion in 2023, the university’s new halls of residence designed by Zaha Hadid Architects in collaboration with Leigh & Orange will house over 1,500 students. Marrying advanced digital design technologies with sustainable construction practices and operational strategies for its 50-year life cycle, the design is guided by the university’s mission to harness technology and innovation to solve today’s critical global issues.
新的学生宿舍位于科大校园的东南部一个高度约25米的陡峭斜坡上。 该建筑物的屋顶被设计为主要的人行通道,并设有遮荫的户外区域,为学生和教职员工提供休息和聚集的空间,鼓励互动并强化跨校园文化氛围。 屋顶走道在北部校园的学术区域和南部主要的宿舍区域之间建立了新的连接,从此学生和教职人员无需绕山而行。
数位化设计工具的优势在于场地各类参数的综合评估和考虑,包括地形高差、光线角度、视线和土壤条件等,从而为建筑物找出最佳配置和朝向,优化内部空间使其更符合使用要求,并准确地计算自然光的最佳摄入方式。
Located at the southeast of the HKUST campus, the new halls of residence are embedded within a steeply sloping site of approximately 25m of level difference. The building’s roof line has been designed as its primary circulation and incorporates shaded outdoor areas for students and staff to rest and gather together, helping to build a stronger cross-campus culture. This rooftop walkway creates a new connection between the academic blocks of the north campus and the primarily residential blocks of the south, eliminating the need for students and staff to circumnavigate the hilly terrain.
Digital design tools allowing simultaneous considerations of numerous site parameters including terrain levels, solar radiation, sightlines and soil conditions have defined the design’s optimal configuration and orientation; while the digital encoding of its internal spaces enabled layout tests to optimize functionality and adaptability, as well as accurate calculation of natural light levels.
宿舍以六角形排列,在陡峭的斜坡上形成了四个露台。约 35,500 平方米的宿舍设施包括了生活、学习、娱乐和休闲的共用区域,所有房间均面向开放空间。 庭院的设计旨在提供幽静的休息和放鬆场地,周边的山坡将被重新种植防止土壤侵蚀以围护运动和社交活动区域的安全。
宿舍被组建成三种不同的群组,由不同数量的单人或双人寝室组合在一起,18至36名学生可共用一个公寓形成一个相对独立的“家”,从而培养归属感以增加凝聚力。
The halls of residence are organized in a hexagonal configuration creating four courtyards terraced into the steeply sloping site. With all rooms facing open spaces, approximately 35,500 sqm of accommodation includes communal areas for living, learning, recreation and leisure. The courtyards are designed to be quieter spaces for rest and relaxation, while the surrounding hillside will be replanted to prevent soil erosion with zones for exercise and social activities.
The residences are arranged in three differing ‘clusters’ that combine communal living spaces with a varying number of single or double occupancy bedrooms, enabling between 18 to 36 students to share one apartment as a single self-contained ‘household’ that encourages a sense of ownership and cohesion.
Y 型公寓设有学习区、休閒休息室和厨房,可容纳27或36名学生,而V型公寓为错层式公寓可容纳36名学生,设有两层楼高的共用生活空间,公共楼梯连接较安静的上层学习区域和下层餐厨区域。线型公寓可容纳18名学生,包括一个连厨房的开放式起居空间,并可以在需要时进一步细分空间。
寝室设计主要以私隐及平衡空间为主要考虑,储物和家俱配置力求高效。公寓内所有寝室形成组团,在寝室与公共共用空间之间再增加一道门阻隔噪音。
The ‘Y’ cluster apartments accommodate 27 students with study areas, relaxation lounge and kitchen, while the ‘V’ clusters house 36 students in a split level apartment with a double-height living space and stairs connecting the quieter study lounge on upper floor with the dining-kitchen area on lower level. The ‘Linear’ cluster of apartments house 18 students and include an open plan living area with kitchen that can be subdivided by partitions when required.
Privacy and spatial equality are the primary drivers for the bedroom designs, with storage and furniture configurations achieving maximum spatial efficacy. The bedrooms within all apartments are grouped together and separated from the communal spaces by an additional doorway to manage noise.
建筑信息模拟(BIM)和3D模拟优化了设计协调和材料选择,同时施工方案与设计深化并行以确保高效的材料预定和现场施工。为回应香港政府提出的提高建筑品质,同时缩减建造时间和减少浪费的倡议,建筑采用的模组化系统包括可在现场快速安装的预制立面单元和预制浴室元件等。
基于预制模组设计,立面单元采用低遮光系数的双层隔热玻璃窗,位于窗户上方的遮阳板设计是根据数码模拟太阳路径和太阳辐射量评估而作出的结论, 为了确保舒适性, 这些几何形状的遮阳板在深度和长度上会有所变化,以符合每个立面单元所对应的内部空间的日光照射要求。
预制立面模组的平面铺砌了不同颜色的瓷砖,遮阳设计亦取决于数码模拟计算为不同深浅颜色瓷砖计算的热能系数变化,这些变化的单元组合成连续的壁画,以视觉化方式反映了设计对建筑物微气候变化的思考。
宿舍的环保体系融合于大学的整体中央网路。将海水中央冷却器与区域制冷系统结合, 显著降低了能源消耗,这种中央智慧系统可以预测并抵消学术大楼白天和住宿设施夜间的能源消耗。
作为整体校园重要的回圈路线,宿舍屋顶的隔热和隔音都是重量级的。屋顶无人部分设置了太阳能板用作收集可再生能源,以配合大学将清水湾校园建成碳中和校园的愿景。
Building Information Modelling (BIM) and 3D simulations have optimized the design coordination and material selection, while construction strategies developed in parallel with the design development ensure the most efficient procurement and construction. Following Hong Kong Government’s initiatives to increase build quality while also reducing construction time and waste, the building’s modular systems include pre-assembled façade units and washroom pods that are quickly installed on-site.
Designed as a series of prefabricated modules, the façade units incorporate thermal insulating layers and double glazed windows with a low shading co-efficient. Digital mapping evaluations of solar paths and heat gain have determined the geometries of the external solar shading fins positioned above the windows within the façade units. To ensure thermal comfort, the geometries of these shading fins vary in depth and length in response to solar exposure on each façade unit and the programmatic planning of the interior spaces.
Also determined by these digital mapping evaluations, different colours of ceramic tiles are applied to flat areas of each precast façade module that vary in shade dependent on the solar heat gain calculated for each unit, creating a continuous mural that visualizes the building’s micro-climate and thermal considerations.
The halls’ environmental systems are integrated within the university’s centralised network. Incorporating a central chiller plant using seawater-cooled central chilling in a district cooling system providing significant reductions in energy consumption, this centralized smart system can predict and offset daytime energy demand in the academic buildings with evening demand in the residential accommodation.
As an important circulation route for the campus, the halls’ roof includes substantial thermal and sound insulation while photovoltaic arrays installed on the roof’s inaccessible sections will harvest renewable energy in accordance with the university’s commitment to transforming its Clear Water Bay campus to carbon-neutral operations.
项目信息
概况:校内住宿1500余人
客户:香港科技大学
面积:约3.55万平方米 / 5-8层
地点:中国香港
状态:建设中
项目团队
首席设计:Leigh & Orange (L&O)
建筑设计:扎哈·哈迪德建筑事务所(ZHA)
AP:L&O
建筑装备工程:WSP〔亚洲〕
结构及岩土工程:WSP[亚洲]
立面工程:WSP[亚洲],Inhabit
景观:Earthasia
工料测量:Rider Levett Bucknall
可持续发展:L&O, WSP[亚洲]
交通顾问:MVA Asia
声学顾问:WSP[亚洲]
Project Data
Brief: On-campus accommodation for over 1500 students
Client: Hong Kong University of Science and Technology
Area: Approx. 35,500 sq.m / 5-8 floors
Location: Hong Kong, China
Status: Under Construction
Project Team
Lead Architect: Leigh & Orange (L&O)
Design Architect: Zaha Hadid Architects (ZHA)
AP: L&O
Building Services Engineering: WSP [Asia]
Structural & Geotechnical Engineering: WSP [Asia]
Facade Engineering: WSP [Asia], Inhabit
Landscaping: Earthasia
Quantity Surveyor: Rider Levett Bucknall
Sustainability: L&O, WSP [Asia]
Traffic consultant: MVA Asia
Acoustic consultant: WSP [Asia]
更多 Read more about: Zaha Hadid Architects


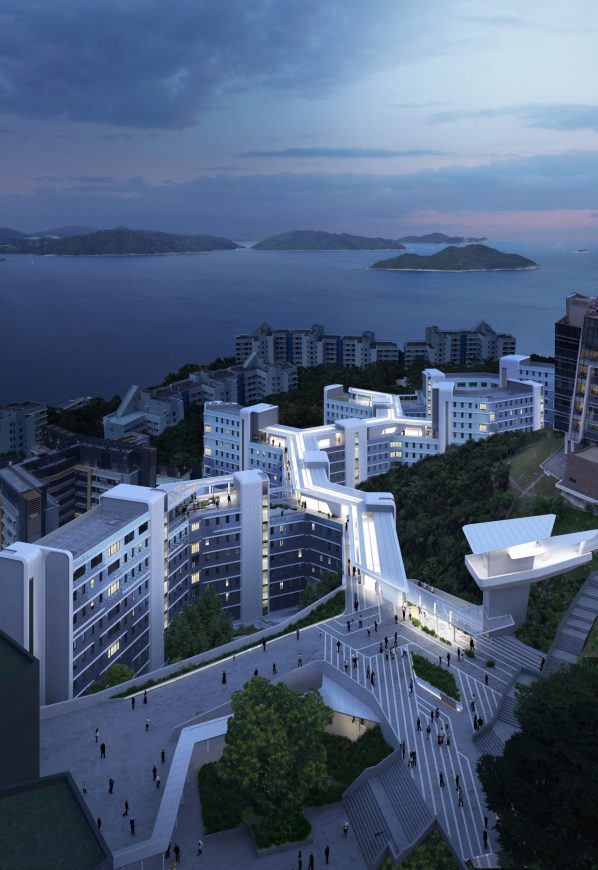
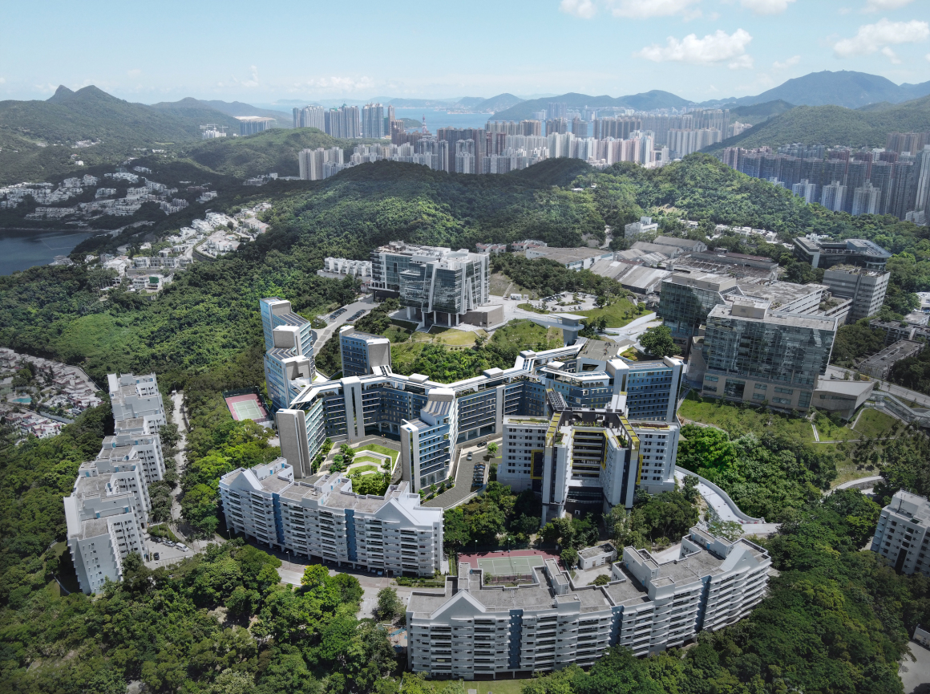
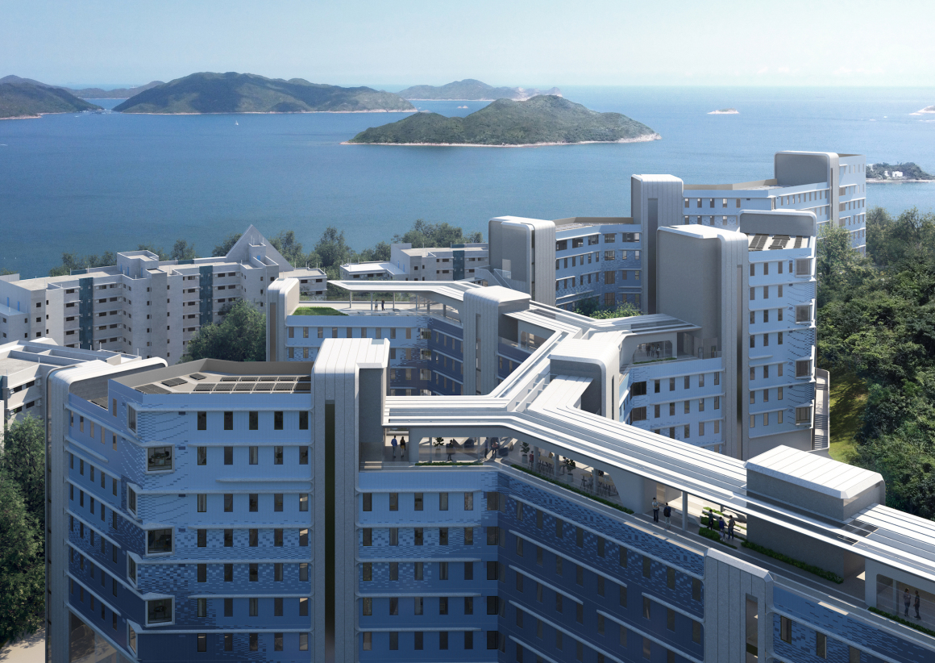
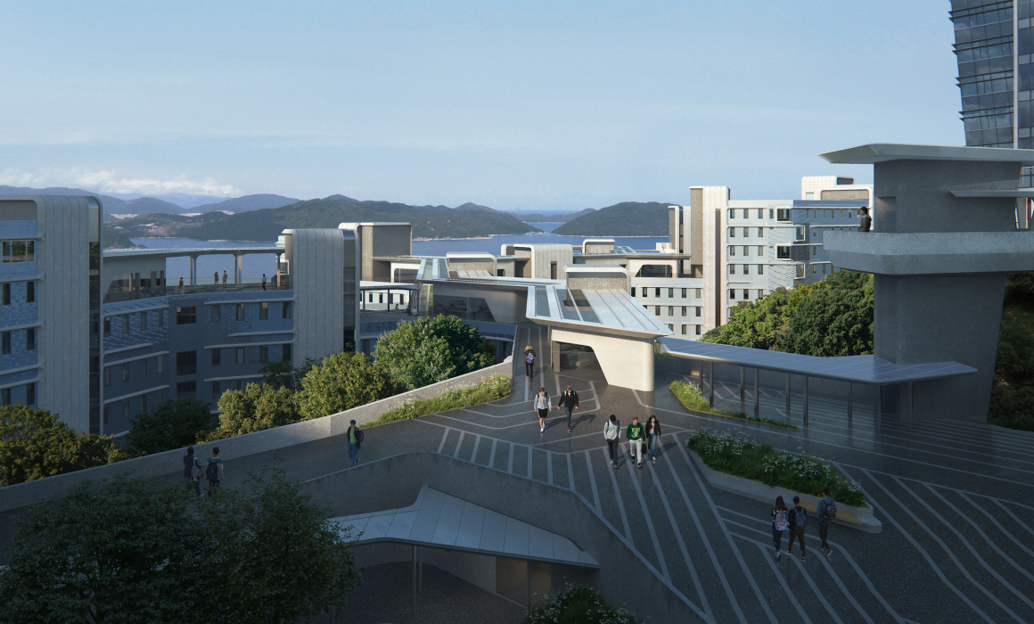

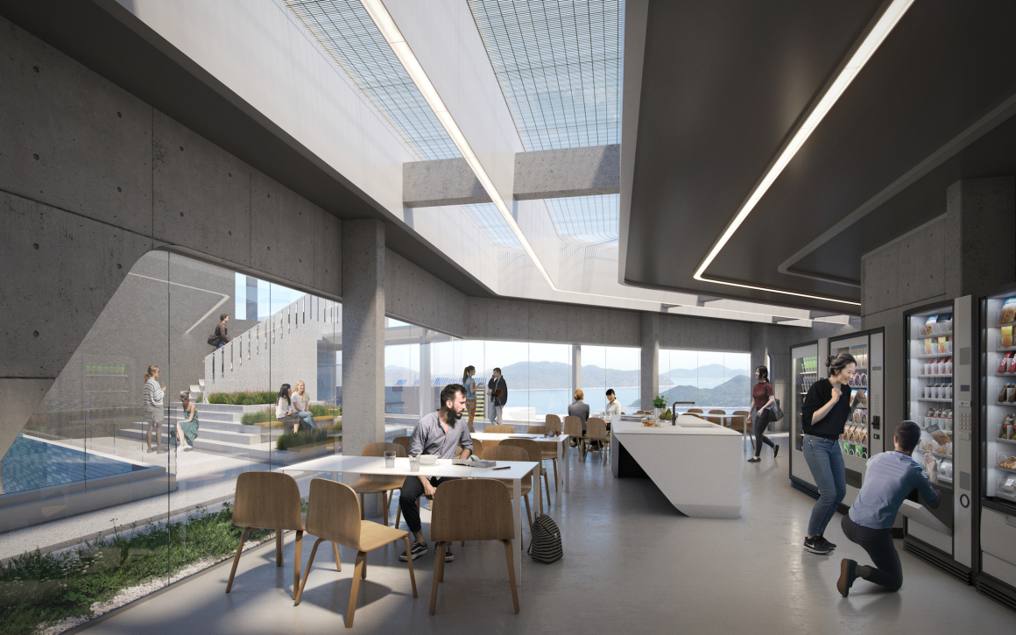
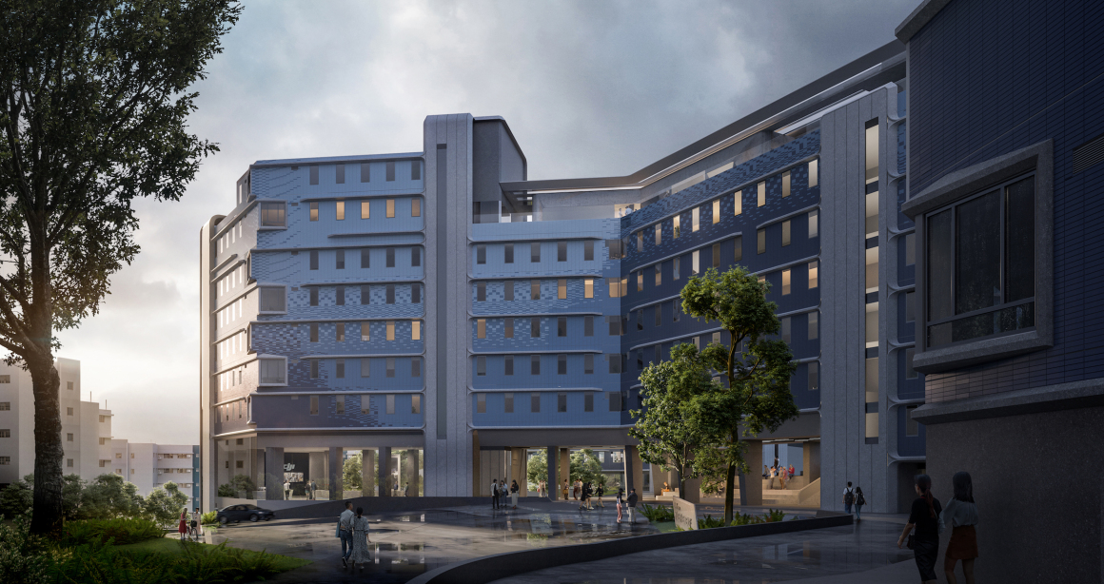


0 Comments