本文由栖地设计授权mooool发表,欢迎转发,禁止以mooool编辑版本转载。
Thanks QIDI Design for authorizing the publication of the project on mooool, Text description provided by QIDI Design.
栖地设计:设计行业发展至今,我们始终秉持着不断创新的前瞻精神,探索更加前卫、摩登的表现形式。“新希望堇麟上府” 在定位上具有前沿性,引导宁波人居未来发展方向。我们汲取前人优秀的设计理念,从中找到了一些启发。结合解构主义(Deconstructivism)的设计风格和“less is more”少即是多的设计思考,探索时代的发展和空间变换的哲学理念。
QIDI:With the development of the design industry, we have always adhered to the spirit of continuous innovation and explore more avant-garde and modern expressions. “New Hope Jinlin Shangfu” has a leading position, guiding the future development direction of Ningbo City Residents. We have learned the excellent design concepts from our predecessors for inspiration. Combining the design style of Deconstructivism with the “less is more” design thinking, we explore the development of the era and the philosophy of spatial transformation.
▼浩瀚星海,时空漫境,这是一场漫步于时空之境的星光盛宴 The sea of stars, the infinity of the cosmos. This is a starlight feast of walking in time and space
这一次,我们以“星海之境”为理念寻找设计元素,融合现代的创新手法,提取、解构、重组,形成独特的设计语言,筑造纯粹的艺境空间。提取星空元素精华,通过光感、材质、颜色、植物等设计手法的衍变,改变空间的特质,让场地“领域”有着自身独特思想的个性。
We use the concept of “Realm of Star Ocean” to find design elements, integrate modern innovation methods. We extract, deconstruct, and reorganize to form a unique design language and build a pure artistic space.Through extracting the essence of the star sky, the development of light, material, color, plant and other design techniques, and the change of the characteristics of the space, we make the site has its unique personality.
▼最终稿“星海之境”模型鸟瞰 rendering Aerial view
星海光年 初见倾心 Star Ocean and the light year, moved by the first glance
远远看去白色的建筑宛如时光飞船,穿梭时空星海降落宁波这片希望的土地,建筑主入口朝向一处交叉路口,入口广场空间开阔并可以聚集人气,创造一处充满科技感与艺术性的生活场景。示范区外界展示面一体化设计,“星海之境”的设计元素延伸到每一处。设计师将对解构主义与“less is more”的思考注入设计,把时代的需求精简表达融入景观中。明亮畅快的白色幻境,赋予了这个城市一抹最亮丽的光,令人眼前一亮,初见即倾心。
Looking from a distance,The white building looks like a time ship, Traveling through time and space and the Star Ocean, we land on this hopeful land, Ningbo.The main entrance of the building faces an intersection. The entrance plaza is open to gather popularity.The union design of the exterior of the demonstration area presents the idea that the design elements of ‘Realm of the Star Ocean’ extending to every corner. The designers put deconstruction and “less is more” thinking into the design, and integrates the needs of the ear into the landscape. The bright and vivid white illusion gives the city the brightest light, which makes it shine.
“星际之门”的设计新颖、个性鲜明。门头的设计以流畅圆润的结构凸显线条的张力。不规则菱形精神堡垒作为竖向昭示性的元素与门头穿插交错,铺装的延伸、纵向的灯带连绵,层层递进,导入人流,开启星际之旅。
The “Stargate” has a novel design and distinctive personality. The design of the door head highlights the tension of the line with a smooth and rounded structure.The irregular diamond-shaped spiritual fortress is interspersed with the head and the head of the vertical, and the extension of the pavement, the longitudinal light belts are continuous, the layers are progressive, and the flow of people is introduced to open the interstellar journey.
▼这是一次关于意境化空间的探索,关于发现结构主义的美学尝试 This is an exploration of the artistic spiritual space, an aesthetic attempt to discover structuralism
“星河悦动”景墙:深灰色电镀钢板收边和异形白色铝板组成斜向异形折曲钢结构框架,钻石纹和小橘皮纹玻璃砖组合成水晶幕墙,每一块小橘皮纹玻璃砖缠绕暖黄色灯带,营造夜晚“星河悦动”的荧幕效果。
“Star River of Joy” landscape wall: dark gray plated steel plate edge and profiled white aluminum plate form an obliquely curved steel structure frame. Diamond pattern and small orange peel glass bricks are combined to become a crystal curtain wall. Each piece of small orange peel glass brick is wrapped with warm yellow light strips, creating the night screen effect of “Star River of Joy”.
星海漫境 心生涟漪 The Infinity of the Star Ocean waves our hearts.
光影幻化的灵动抽象和具象之间,时间慢慢清晰,回转在星海的漩涡中,由外围进入内部的转换空间,车行、广场、入园三条动线汇聚之处。夜晚,建筑发出耀眼的光,这是一颗新星的诞生,并将最美好的能量绽放到极致。
The movement of Light and Shadow,Between abstraction and figuration, time becomes clear.Swirl in the vortex of the Star of the Ocean.From the periphery into the internal transition space, the vehicle circulation, the plaza circulation, and the entrance to the park meet. At night, the building shines brightly. This is the birth of a new start, and the most beautiful energy blooms to the extreme.
▼光影塑造了不同角度变换的形式美,空间在阳光的照射下有了灵魂Light and shadow shape the beauty of the form from different angles, and space has a soul under the illumination of the sunshine
▼折线灯带延伸至场地内部,强调了墙体的流线感,暖光源也为整个空间增加了温暖的气氛 The line of light extends to the interior of the site, emphasizing the streamline of the wall. The warm light source adds a warm atmosphere to space as well
星海之“境”,这面520m²的大水景是前场一大核心主景。黑金沙作为水景主体石材,用黑钛镜面不锈钢收边,曲线异形带状雕塑似浮于水面,有着“海定则波宁”的美好寓意。
The “Realm” of Star Ocean, the large waterscape of an area of 520 m2 is the main theme of the frontcourt. Black Galaxy, as the major stone material of the waterscape and black titanium mirror stainless steel as the edge, the curved ribbon sculpture seems to float on the water surface, which has the beautiful meaning of “no wave in a quiet ocean.”
▼一道流年,醉卧在水中央 The time lies in the middle of the water
水底“星云”的设计在夜晚泛起点点星光,满眼烂漫闪烁。建筑大玻璃幕墙漂浮在水面,气氛宁静而又浪漫。从简到繁、从静到动、从科幻到现实、从曲线转曲面,场景形态不断变化,星空的多重元素设计冲击着人们的视觉焦点。
The design of the underwater “Nebula” is shimmering at night. The large glass curtain wall floats on the surface of the water, quiet and romantic.From simple to complex, static to dynamic, sci-fi to reality, a curvy line to the curved surface, the scene is constantly changing and the multi-element design of the star sky impacts people’s visual focus.
建筑入口的形制语言,室内的元素与景观空间无缝对接,彼此呼应,互为映衬。钻石切面的入口与时尚语言相得益彰,交互辉映。
The design language of the entrance to the building and the elements of the interior seamlessly meet the landscape space, echoing and reflecting each other. The diamond shape entrance complements the fashion language as well.
闲庭信步,绿意盎然,星垂平野阔,月涌大江流。后场连廊空间,展示新希望的生活理念,阐述着追求生活的真谛,给人温馨的人居体验。
Walking in the garden surrounded by green, the boundless plain fringed with stars hanging low, the moon surges with the river on the flow. The backyard corridor space displays the concept of life with new hope, illustrating the true meaning of pursuing life and giving people a warm living experience.
结语 conclusion
我们与开发商不断精益求精,针对设计的落地性和施工的可操作性进行了细节深化调整,与施工方多次进行深入讨论,并多次跟进现场,最终呈现出她该有的样貌。“星际之门”作为星海之旅的起航点,是整个示范区的精神象征。整体约130m长,面积440m²,体量跨度过大,曲面异形结构,给施工造成极大的困扰。
The developers and we continue to strive for perfection. We have made in-depth adjustments to the realization of the design and construction operability. The in-depth discussions with the construction team and repeatedly on-site visits finally realized the project.As the starting point of the Star OceanTour, the “Star Gate” is the spiritual symbol of the entire demonstration area. The overall length is about 130m and the area is 440m2. The mass volume and the curved surface structure bring great trouble for construction.
▼施工现场 The construction site
项目名称:新希望堇麟上府
完成年份:2019年7月
项目面积:5416㎡
项目地点:浙江宁波
景观设计:栖地设计
主创设计师:蒲焕章
设计团队:李锦林、张兵兵、袁成、刘达雄、罗莹、郑爱钻、罗美琼、张晓雨、李晓涵、徐跃、张莺、李毓茂、萧潇、刘慧聪、曹阳、贺旭东、蔡雯悦、王成
客户:新希望地产宁波公司
施工单位:浙江汇洲景观
摄影师:Hoil河狸-景观摄影
Project name: Majestic Mansion
Year completed: July 2019
Project area: 5416㎡
Project location: ningbo, zhejiang, China
Landscape design: QIDI design
Lead designer: Huanzhang Pu
Design team: Jinlin Li, Bingbing Zhang, Cheng Yuan, Daxiong Liu, Ying Luo, Aizuan Zheng, Meiqiong Luo, Xiaoyu Zhang, Xiaohan Li, Yue Xu, Ying Zhang, Yumao Li, Xiao Xiao, Huicong Liu, Yang Cao, Xudong He, Wenyue Cai, Cheng Wang
Client: New Hope Group Ningbo brand
Construction: Zhejiang Huizhou Landscape
Photography: Hoil Landscape Photography
项目中的材料运用 Application of materials in this project
更多 Read more about:栖地设计 QIDI Design Group


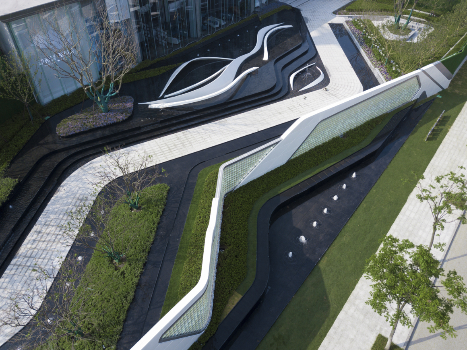
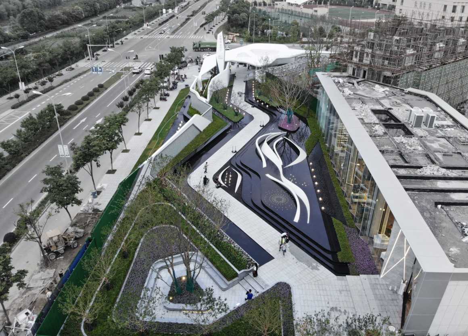
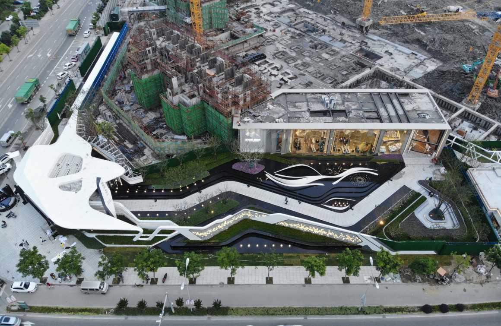
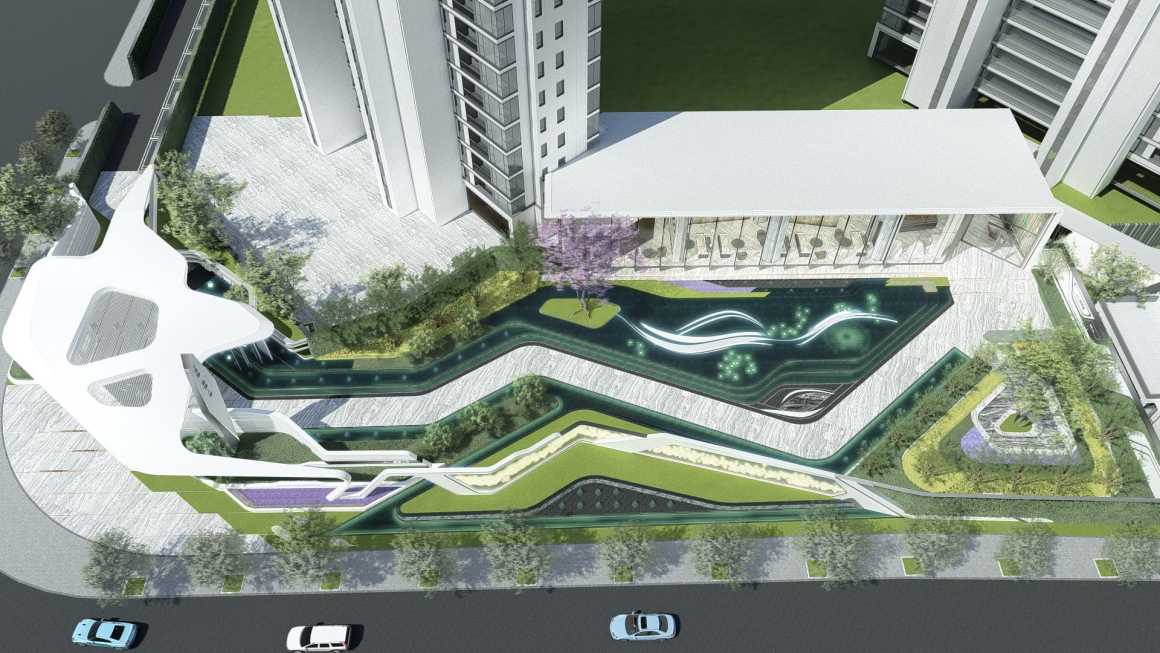
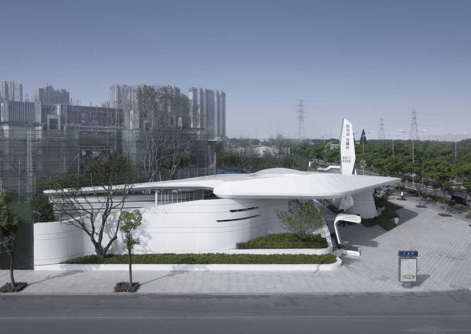
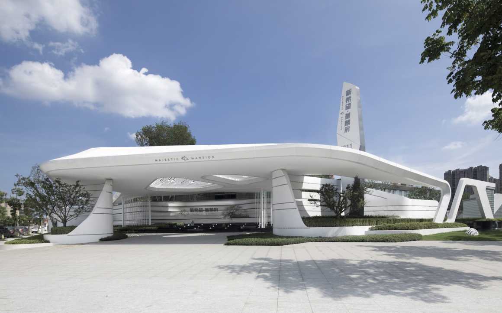
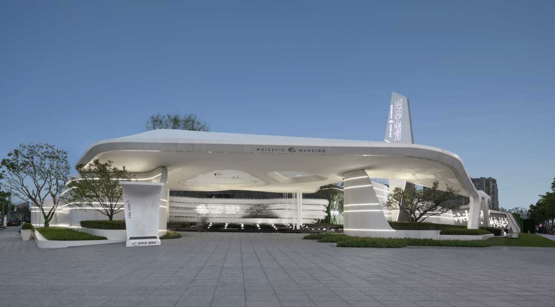

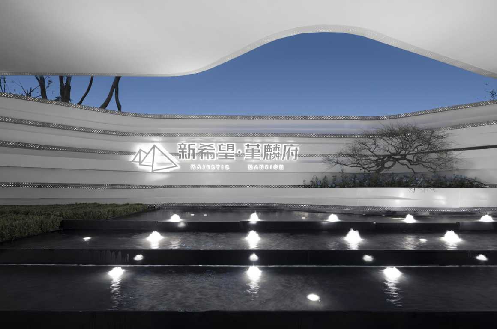
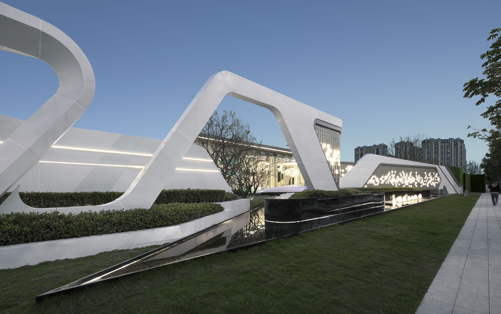


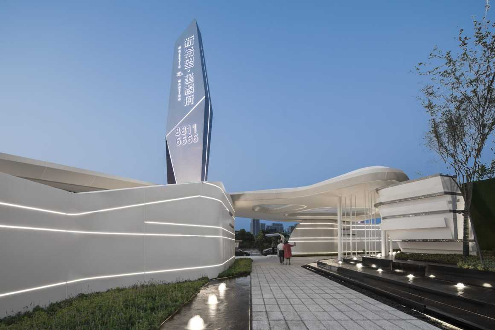
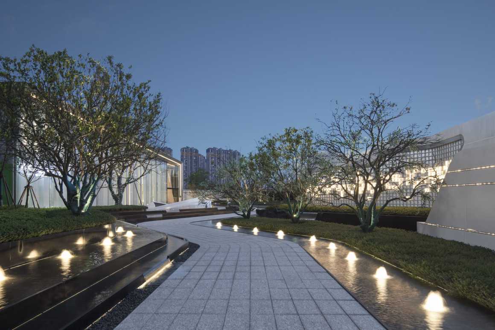
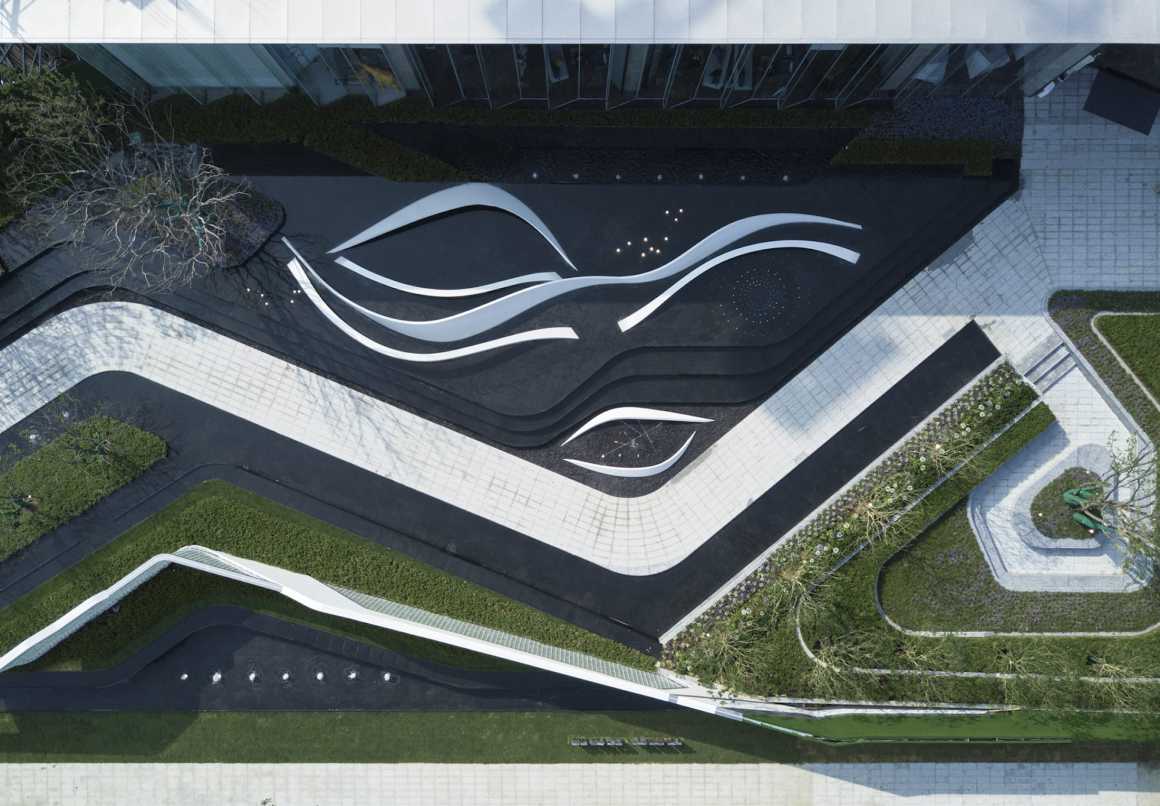
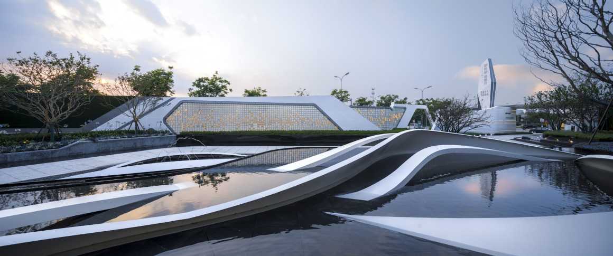
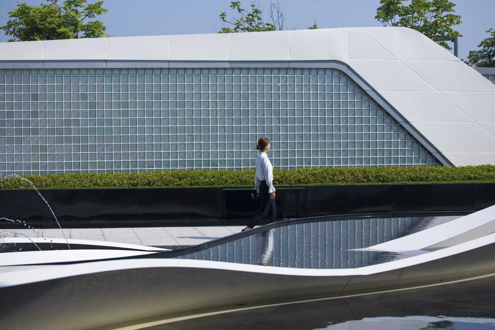
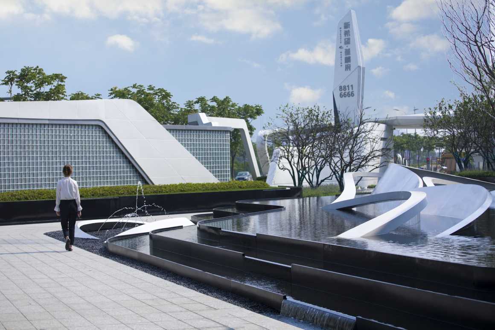
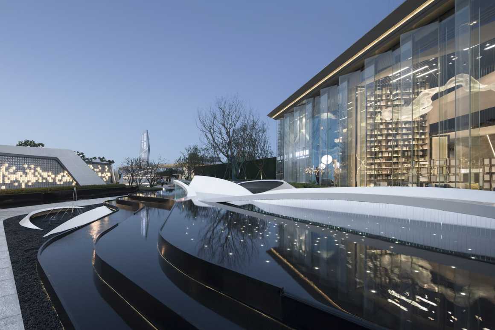
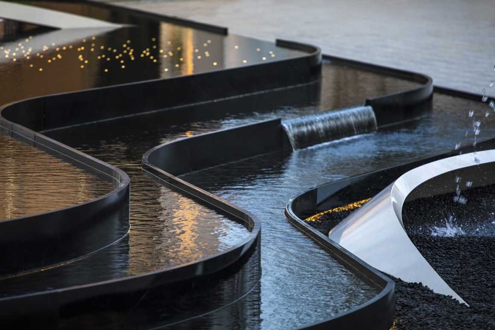
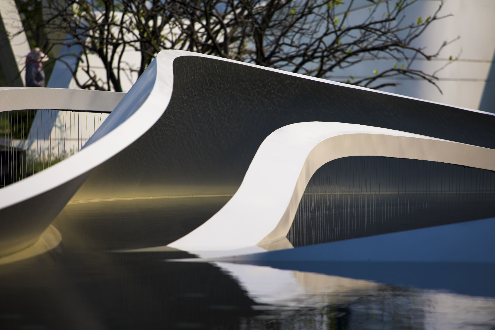
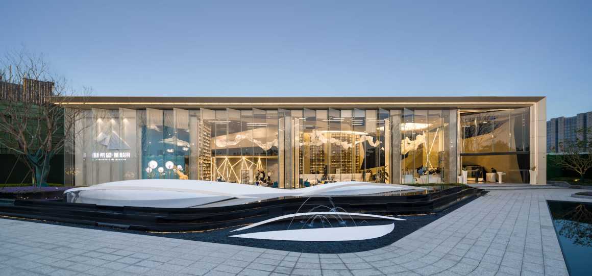

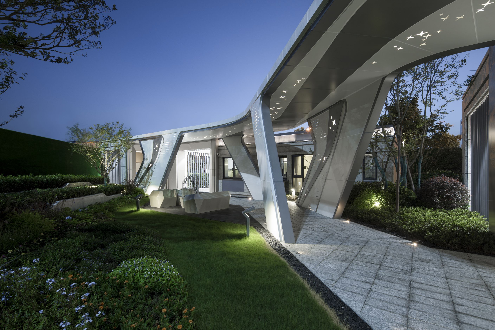
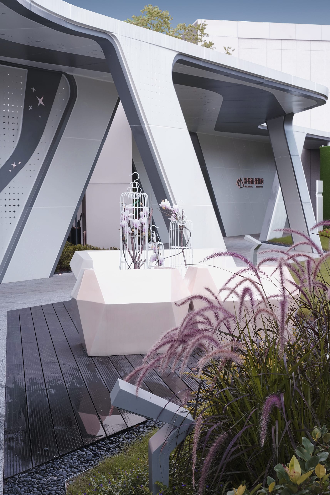


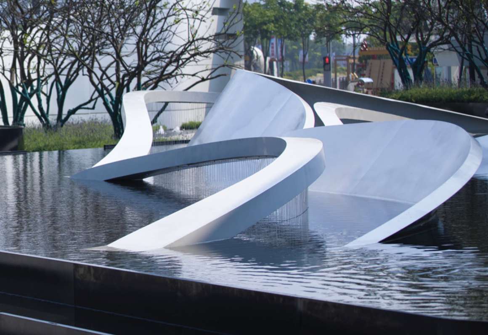
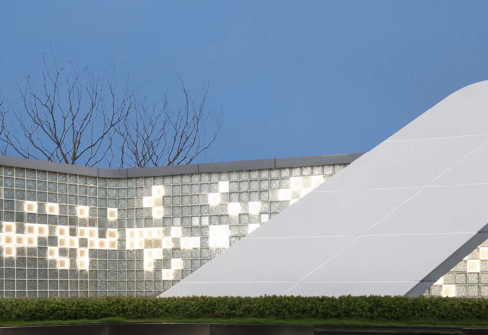
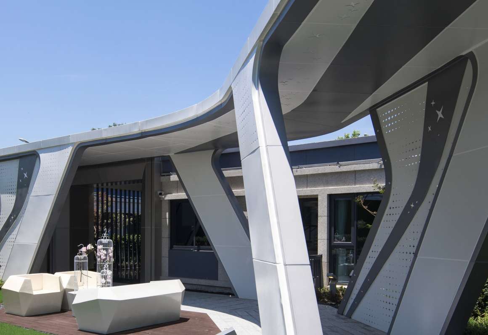


水景那个雕塑好像一个人睁开了一只眼,底下还张开了嘴,哈哈哈