本文由 YAZGAN DESIGN ARCHITECTURE 授权mooool发表,欢迎转发,禁止以mooool编辑版本转载。
Thanks YAZGAN DESIGN ARCHITECTURE for authorizing the publication of the project on mooool. Text description provided by YAZGAN DESIGN ARCHITECTURE.
YAZGAN DESIGN ARCHITECTURE:Merkez Ankara展厅位于土耳其,占地2415平方米。该建筑包括样板房、行政和销售办公室,以及小型内外部花园等,既是Merkez Ankara的零售办公室,同时也是一个综合的住宅和办公项目。
YAZGAN DESIGN ARCHITECTURE:Merkez Ankara Showroom is a 2.415 sqm building located in Turkey. The building is a retail office for Merkez Ankara, which is a mixed-use project of residences and offices. It contains mock-up apartment flats, administrative and sales offices, and small inner and outer gardens.
该项目的主要设计理念是利用花园将自然融入建筑。内部庭院和外部后院依次布局在开放空间之间。长方形的花园在物理上分隔了不同功能的空间,如模型区、休息室等。通过透明庭院的空间分隔增加视觉的连续性和进深感。花园模糊了建筑内外的界限,确保自然光可照射到建筑的每个角落。通过这种方式将自然融入到办公人员的日常生活中。内部庭院有助于用户观察自然的日常和季节变化。从这个意义上说,室内空间变成了一个动态的实体,你可以置身其中与大自然互动。
The principal design idea is to integrate nature into architecture through the use of gardens. The inner courtyards and outer backyards are placed between the open spaces sequentially. The rectangular shaped gardens physically separate spaces that have different functions such as model area, lounge etc. The separation of spaces through transparent courtyards gives way to visual continuity and the increase in the perception of depth. Blurring the distinction between inside and outside, the gardens ensure natural light reach every corner of the building. Nature is integrated into the daily lives of office users that way. Inner courtyards help the users to observe daily and seasonal changes of nature. In that sense, the interior space becomes a dynamic entity in which you can interact with nature.
▼在办公室内感受四时变幻 Inner courtyards help the users to observe daily and seasonal changes of nature
庭院之间不同的开放空间有不同的功能。入口大厅、项目模型所在的展览区和信息柜台都位于庭院之间。入口大厅和模型区楼层都是全高的,以此实现与上层的视觉关系。服务区域、流通中心和行政办公室环绕主要空间,中心仅留下展览空间和内部花园。在平面图上,空间的末尾处是住宅楼,住宅楼内设有以真实尺寸和材料打造的家具齐全的样板房。
The function of open spaces changes according to their placement between courtyards. The entrance hall, the exhibition area in which the project model is located and the information counter are all placed between the courtyards. The entrance hall and the model area have double heights to achieve the visual relationships with the upper floor. Service areas, circulation cores and administrative offices surround the main spaces, leaving center solely for the exhibition space and inner gardens. On the plan, the space ends with the fully furnished sample apartment units that are built in true dimensions and materials with the one that is located inside the residence building.
包裹在建筑周围的折叠式外立面是该项目的重要特征之一。该外壳使用的是织物材料,可以用于遮阳,也可以在白天和夜晚创造不同视觉体验,创造出一个强大的建筑形象。
The folded shell that wraps around the building is one of the important features of the project. Fabric is used as a material for the shell allowing for sun shading while drawing a strong image of the building in its creation of diverse visual experiences during the day and night.
▼内庭花园空间组织 Inner garden space organization
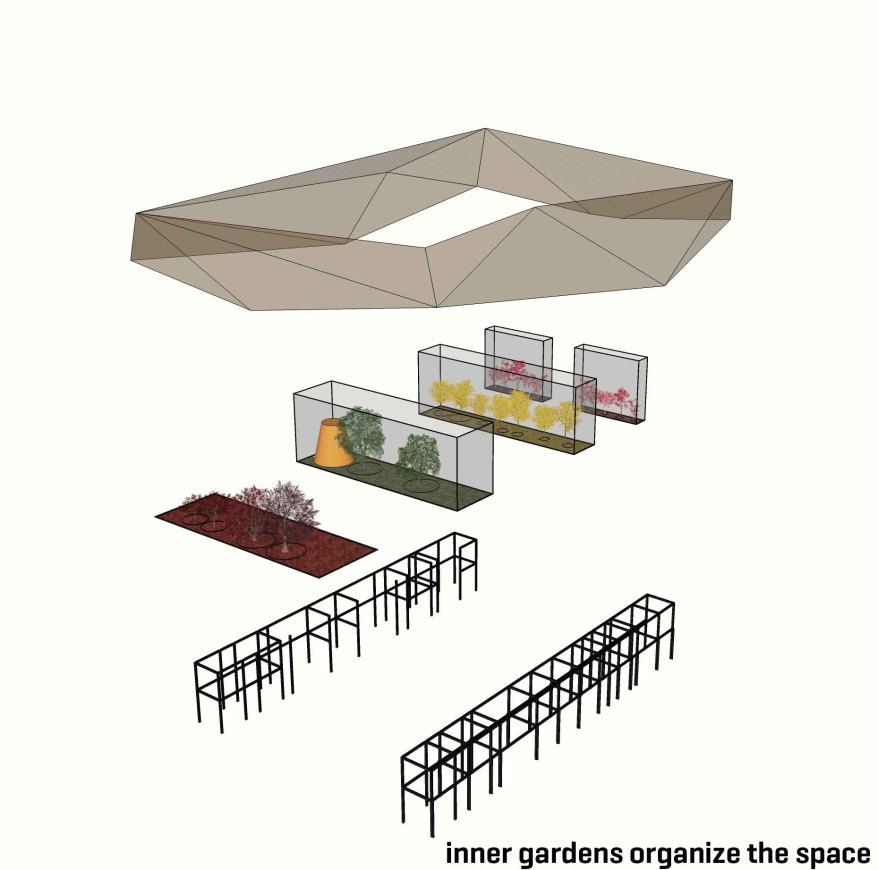
▼建筑平面图 Plans
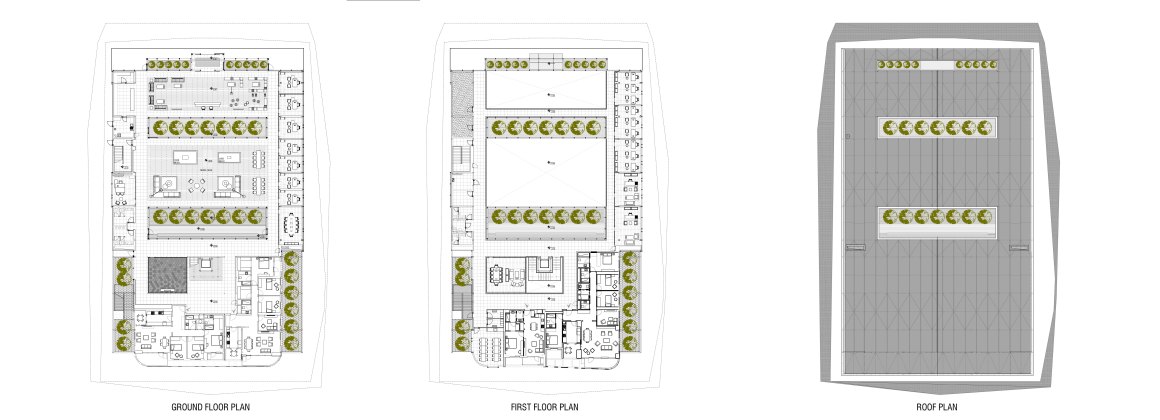
▼建筑剖面图 Sections
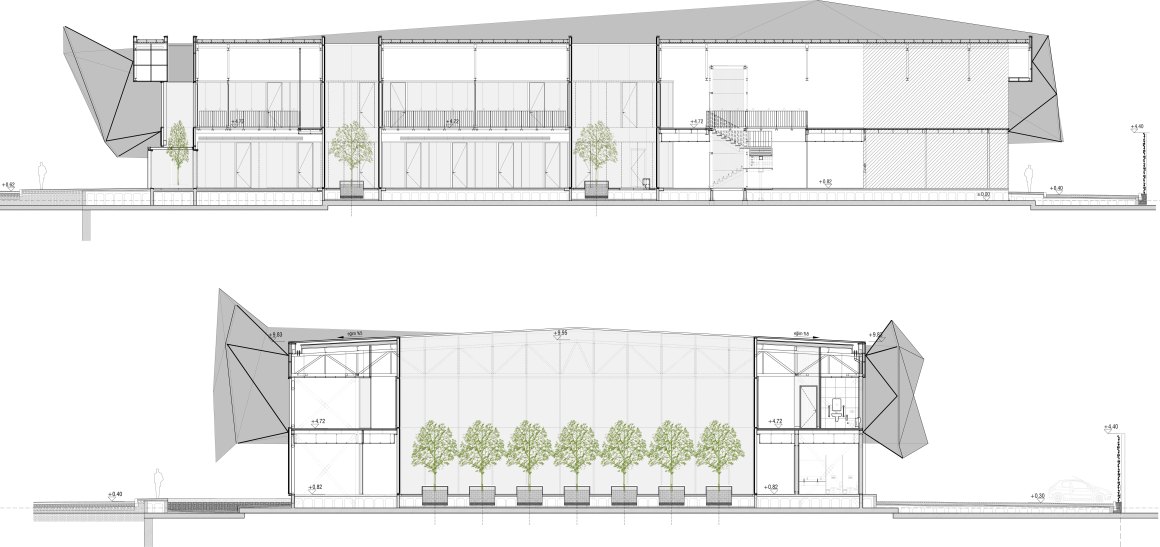
项目名称:MERKEZ安卡拉展厅
项目地点:土耳其 安卡拉
景观面积:2415平方米
设计和竣工年份:2017年和2018年
设计:YAZGAN DESIGN ARCHITECTURE
客户:PASIFIK & CIFTAY
摄影:YUNUS OZKAZANC, AYLIN KOSE
项目中使用的品牌/产品:Serge Ferrai, Şişecam, Ersa, Franke, Duravit, Geberit
Project name: MERKEZ ANKARA SHOWROOM
Project location: ANKARA/ TURKEY
Landscape Area: 2.415 sq.m.
Design year & Completion Year: 2017 & 2018
Design: YAZGAN DESIGN ARCHITECTURE
Clients: PASIFIK & CIFTAY
Photo credits: YUNUS OZKAZANC, AYLIN KOSE
Brands / Products used in the project: Serge Ferrai, Şişecam, Ersa, Franke, Duravit, Geberit
更多 Read more about: YAZGAN DESIGN ARCHITECTURE


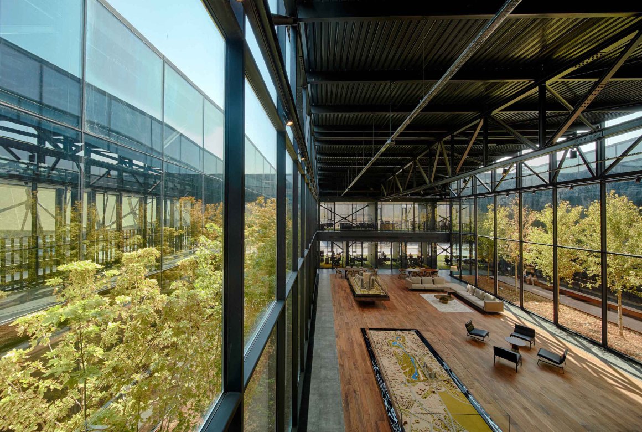
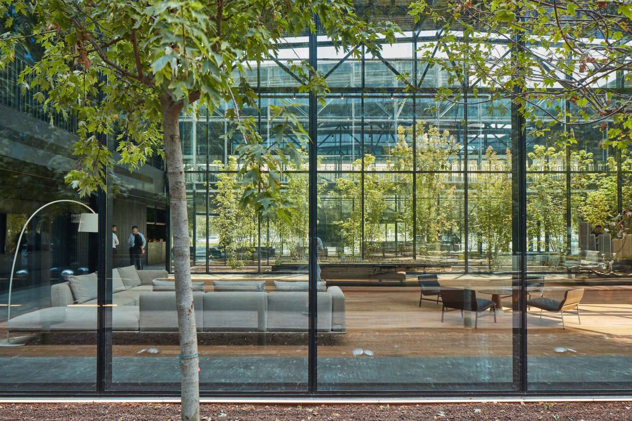
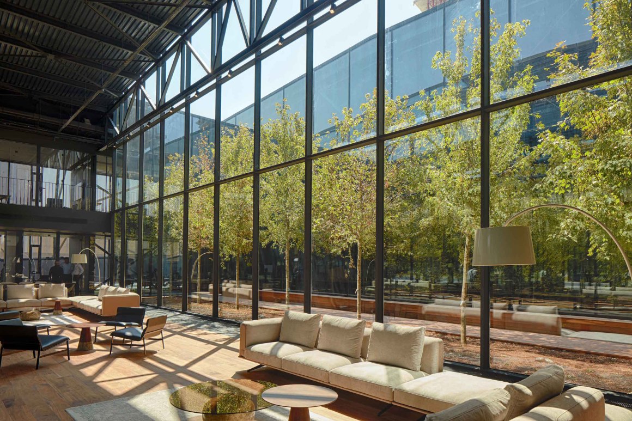
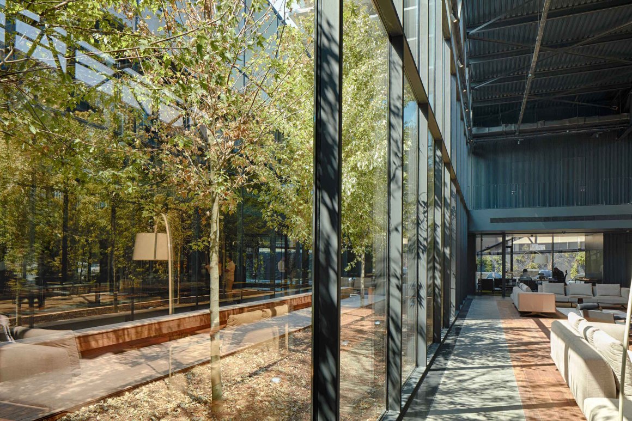
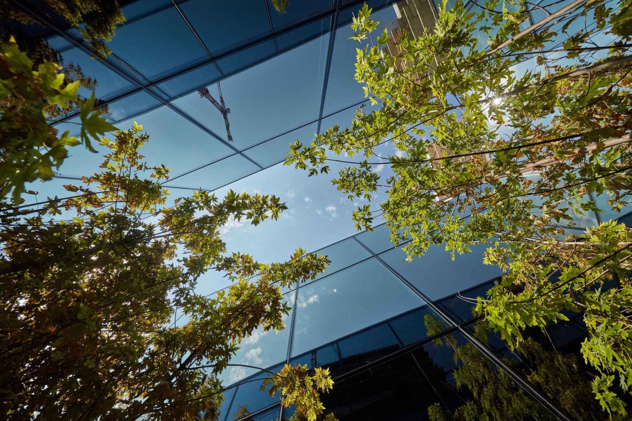



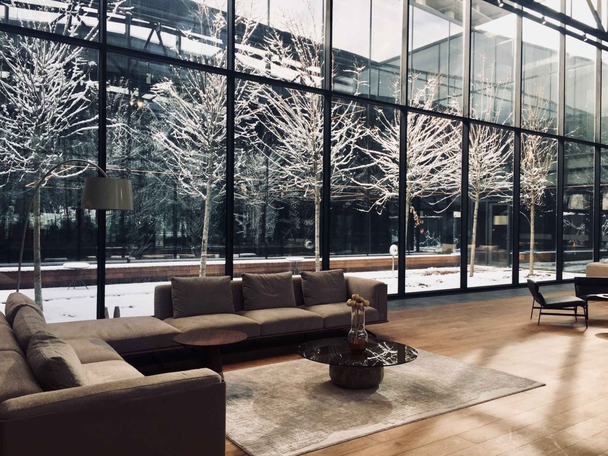
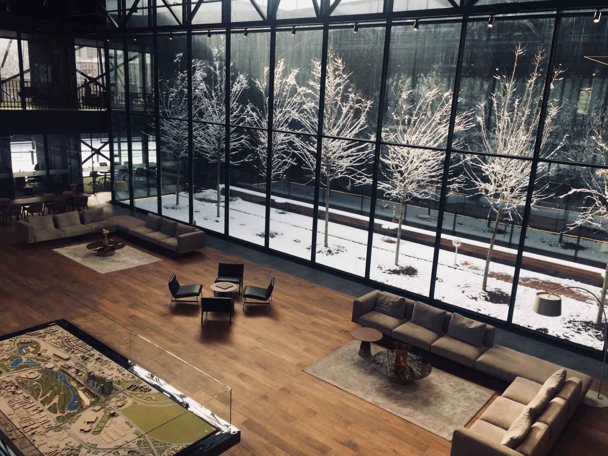
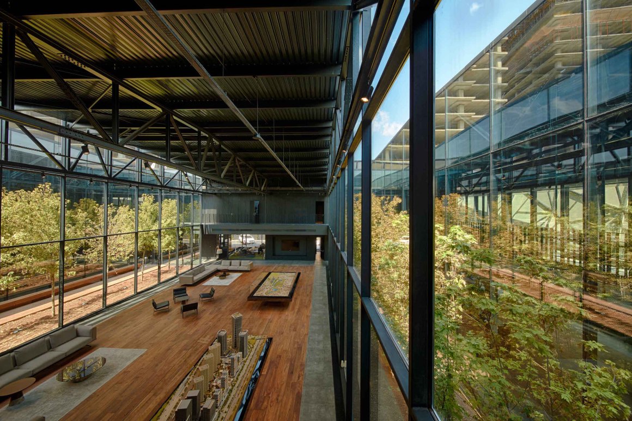

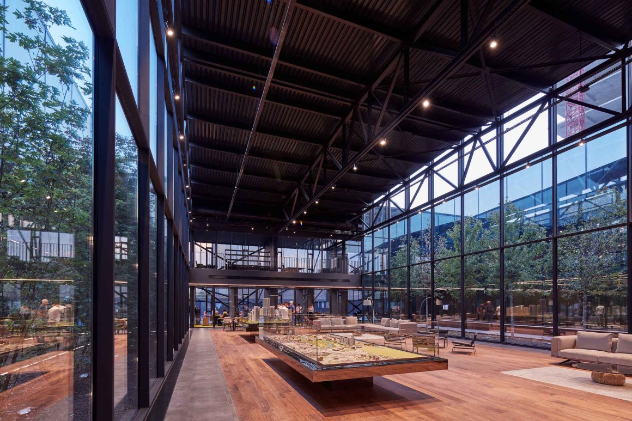


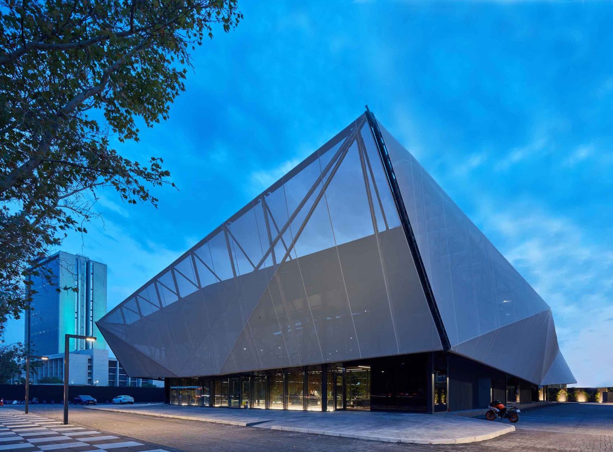
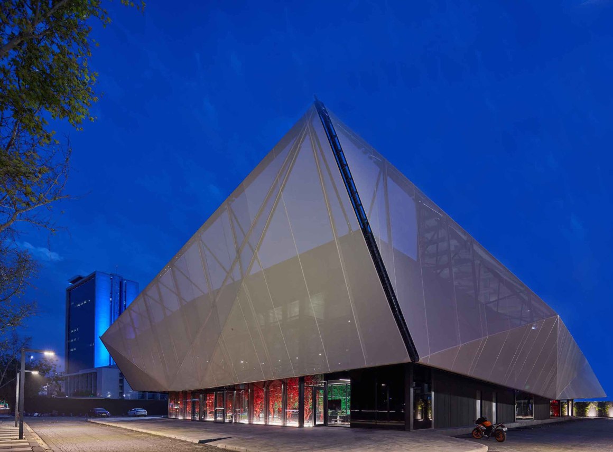
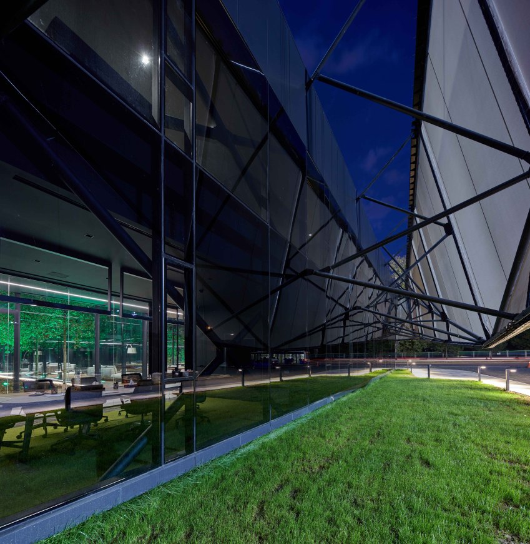
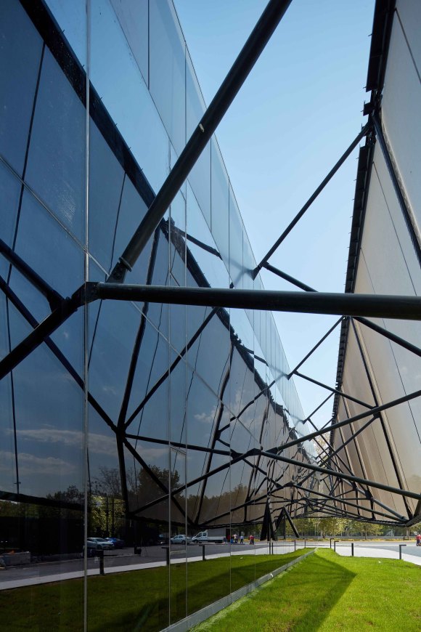


0 Comments