本文由GOA大象设计授权mooool发表,欢迎转发,禁止以mooool编辑版本转载。
Thanks GOA for authorizing the publication of the project on mooool, Text description provided by GOA.
GOA大象设计:“木守”指特意留在树上的最后一个果实,农人将其与自然界中的动物分享,以祈祷来年的丰收,木守西溪酒店的设计正是取义于此。
GOA: “MUH SHOOU” originally means the last fruit left by farmers on the tree with the special intention of sharing it with animals in nature so as to pray for the harvest of the coming year. That’s just where the name of MUH SHOOU XIXI comes.
▼白雪皑皑的木守西溪酒店 Hotel in the white snow

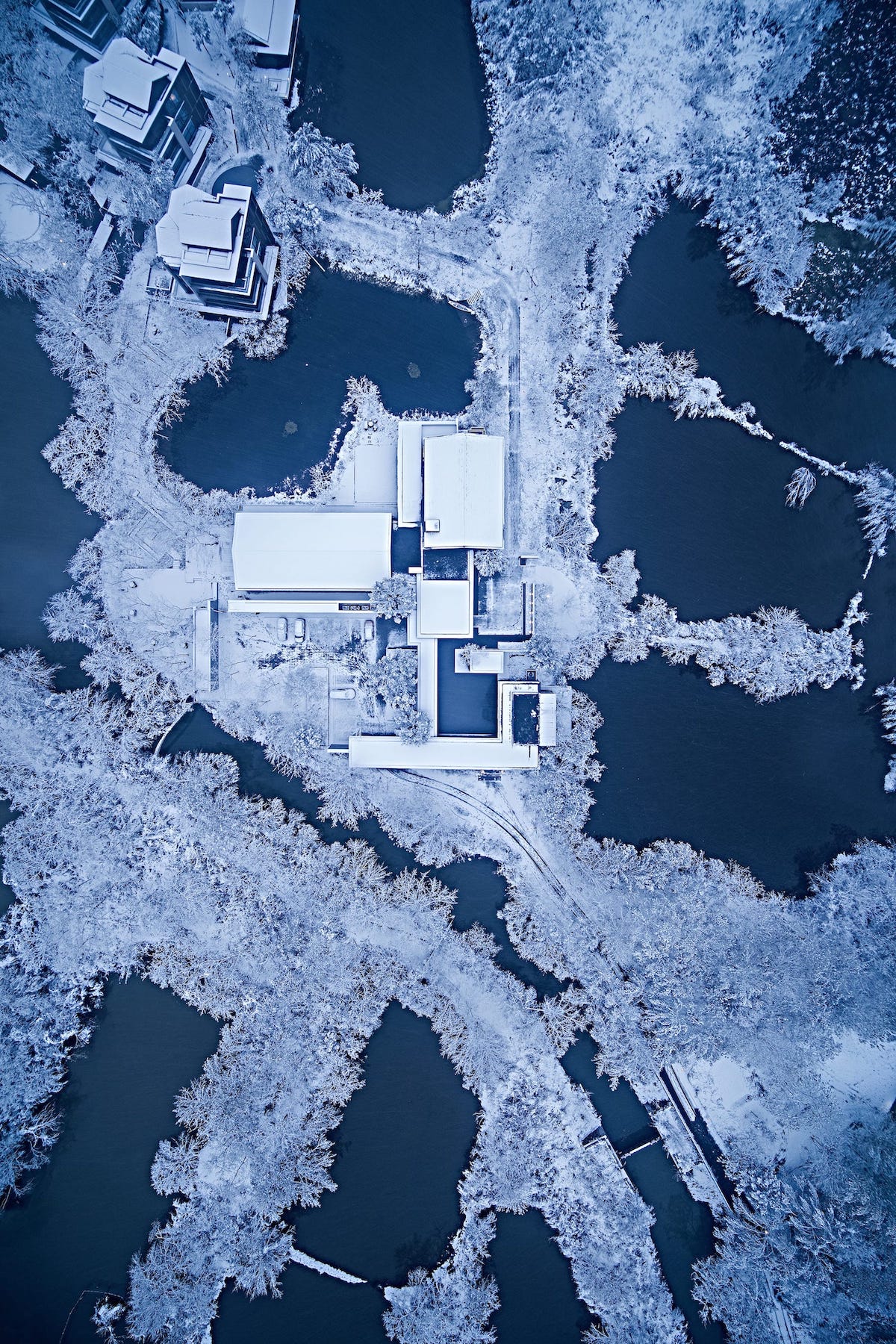
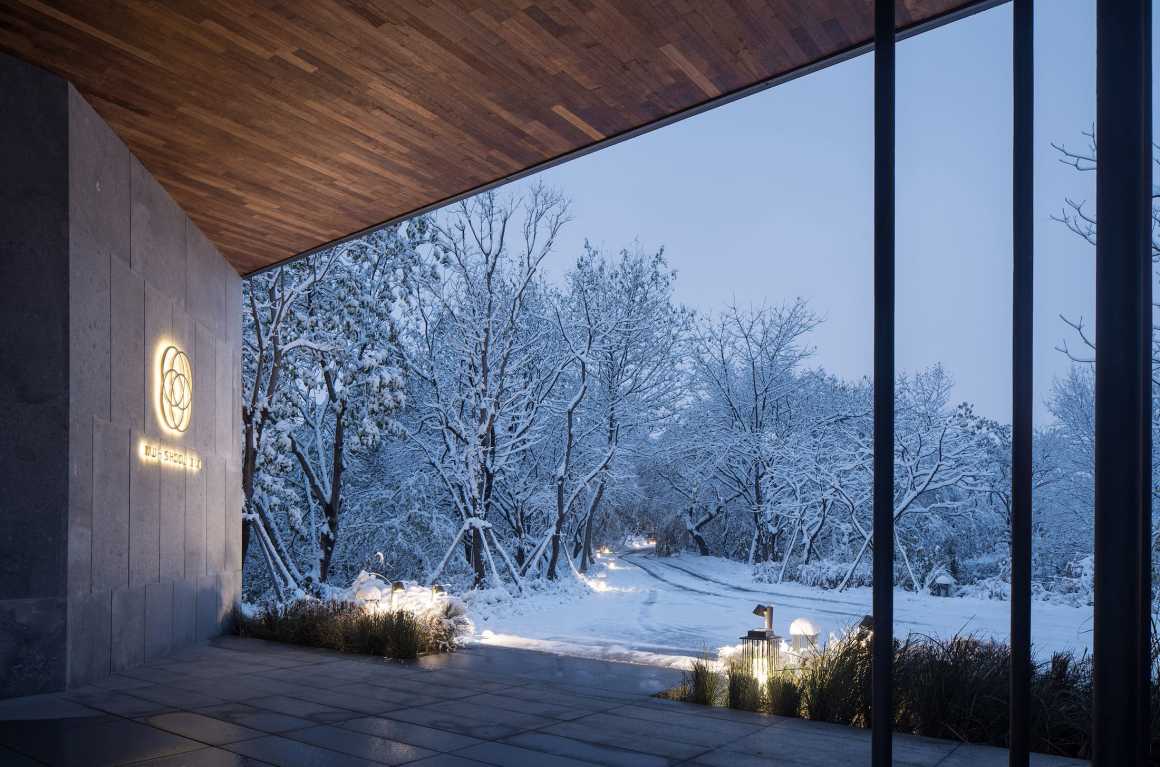
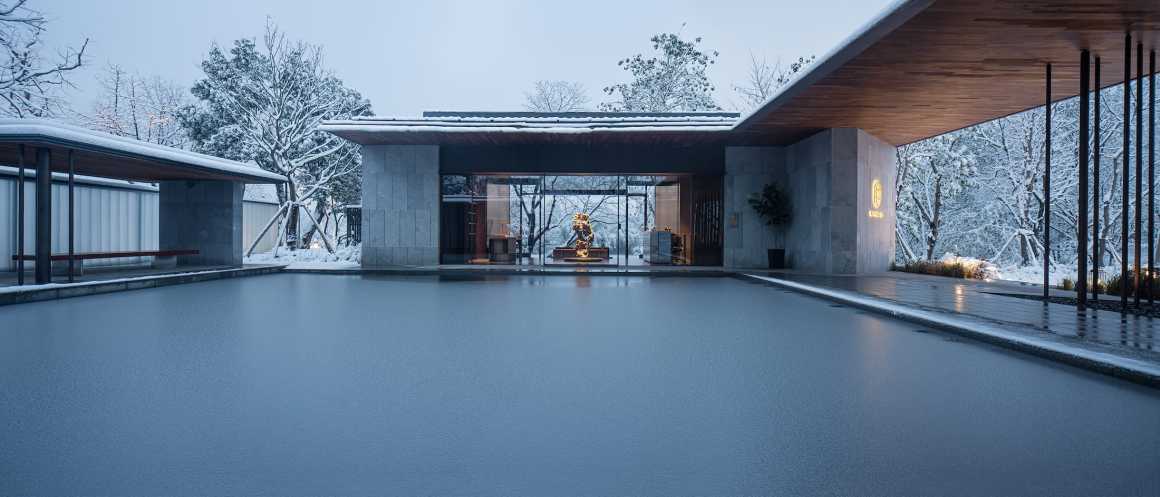

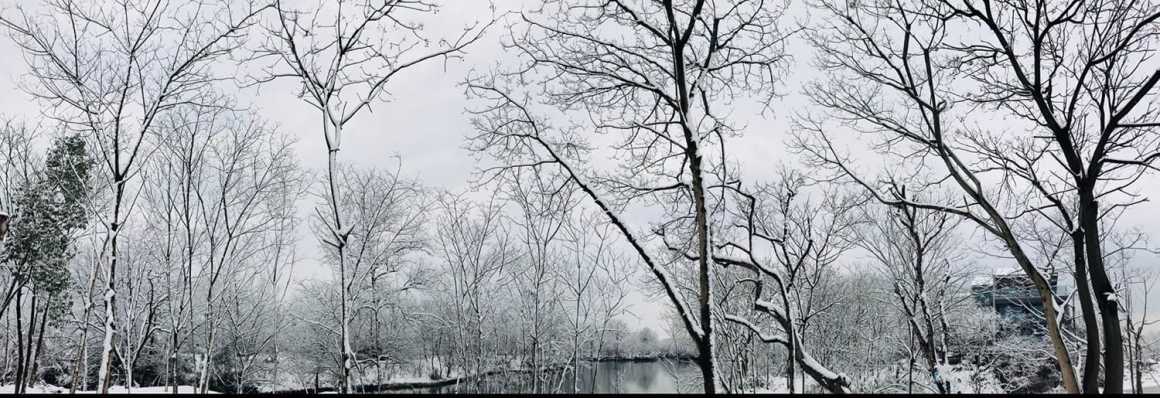
▼木守西溪酒店视频 Video
木守西溪位于西溪国家湿地公园西南角龙舌嘴入口的尽端。项目基址南望缓丘山峦,北临水网平原,依水径、通陆路,周围原生植被环绕,拥有典型的湿地生态。建筑师试图通过设计将西溪湿地“冷、静、孤、野、幽”的自然美态呈现给来访者,以建筑为媒介唤起人与原始自然的共鸣。
MUH SHOOU XIXI lies on the end of Longshezui entrance at the southwest corner of XIXI Wetland. The site of the project is located at the north of gently rolling hills and the south of flatland with plentiful lakes. It boasts typical wetland ecology with water path, land route as well as native vegetation surrounding. The architect attempts to present the natural beauty of XIXI Wetland – “coldness, quietness, uniqueness, wildness and seclusion” – to visitors through the design and evoke the resonance between human and the primitive nature through the architecture.
▼实景鸟瞰 Aerial
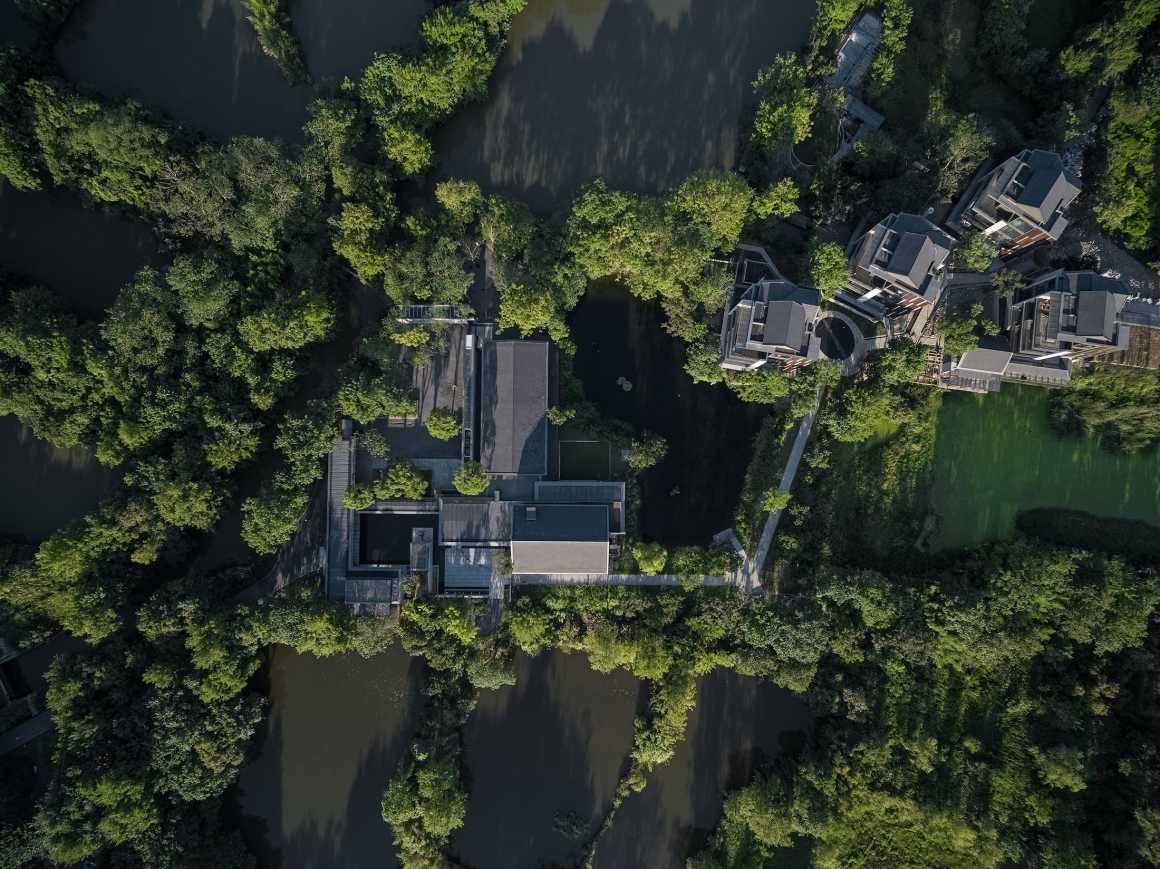
酒店由场地中原有的5栋旧建筑改造而来。如何以生态性最优的方式满足现代酒店的使用需求是建筑师面临的挑战。经过大量的现场调研,建筑师以极小规模的介入完成了结构改造和综合系统布局,使建筑与周边的林木、水系的关系得以延续。
The hotel is renovated from five old buildings originally on this site. The challenge to architects is how to meet the needs of modern hotels in an ecologically optimal way. After making a large number of on-site investigations, architects completed the structural transformation and integrated system layout with extremely minimal intervention, so that the building could be connected with surrounding forest and water system smoothly.
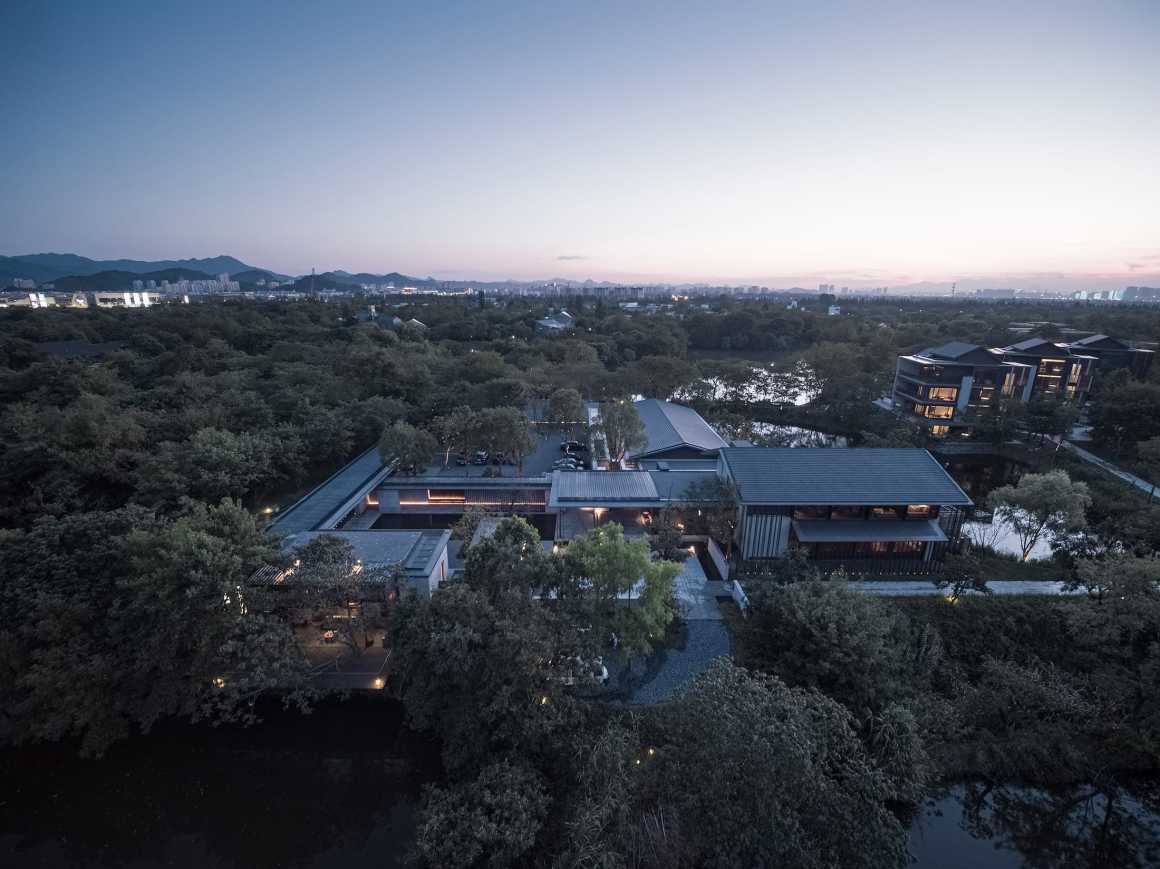
酒店功能布局因地制宜,入口一爿琴台与柿树静立于水院中央,以水平线条连接东侧视野开阔的“野堂”与西侧的回廊。
The functional layout of the hotel is adapted to local conditions. In the entrance, a table of Chinese zither and some persimmon trees are right in the middle of a water court, horizontally connecting the “wild hall” with wide view on the east side and the corridor on the west side.

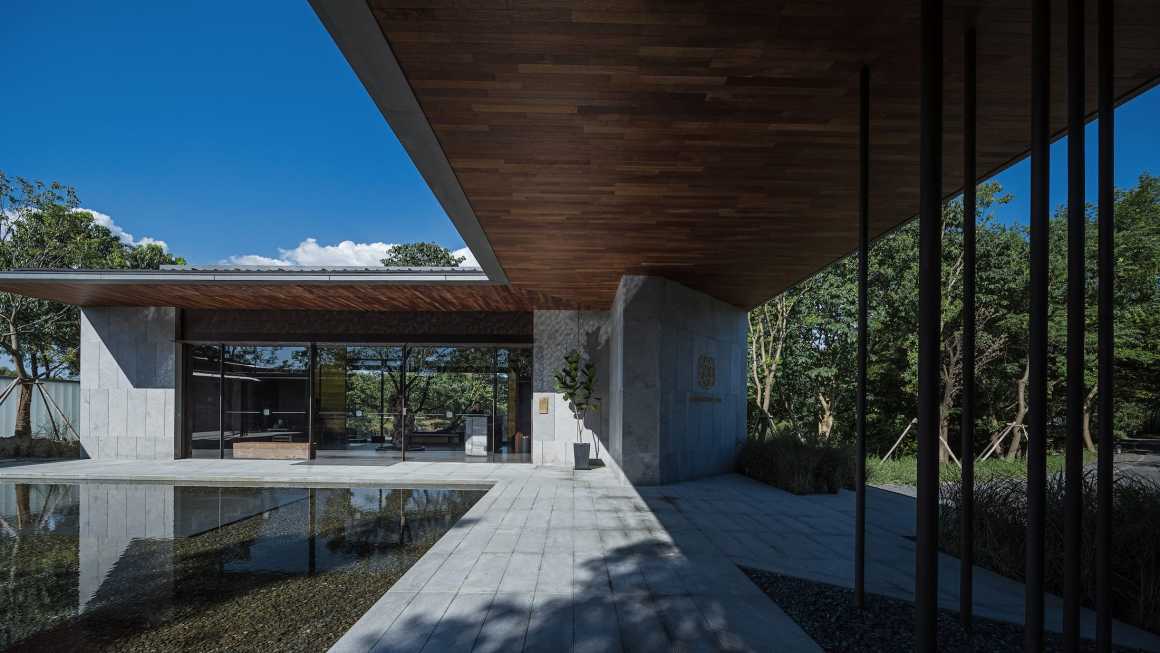
回廊以二度回收的老木板、锈化钢及水冲面大理石作为主材,设计师借此将“时间”的概念引入空间——当材料的原始色泽和触感在风霜雪雨中缓慢演变,时间的流逝也便记录在空间的一石一木之中。
With recycled old wood boards, rusted steel and water-washed marble as the main material of corridors, the designer introduced the concept of “time” into the space – when the original lustre and the sense of touch of the material evolved slowly in the wind, frost, snow and rain, the passage of time was also recorded in every stone and every piece of wood at the same time.


酒店用地范围内植物种类繁多,以柿子树为最,其中树龄最长的达100年。建筑团队对所有胸径超过10cm的树木都一一记录根部标高、树种、树名,顺应原始植被的布局,将改造建筑“编织”到环境之中。
There are many kinds of plants surrounding the hotel, most of them are persimmon trees, among which the oldest tree is 100-year-old. The building team recorded root elevation, species and names of all trees with DBH of 10cm one by one, and “weaved” the building into the environment so as to adapt to the layout of the original vegetation.
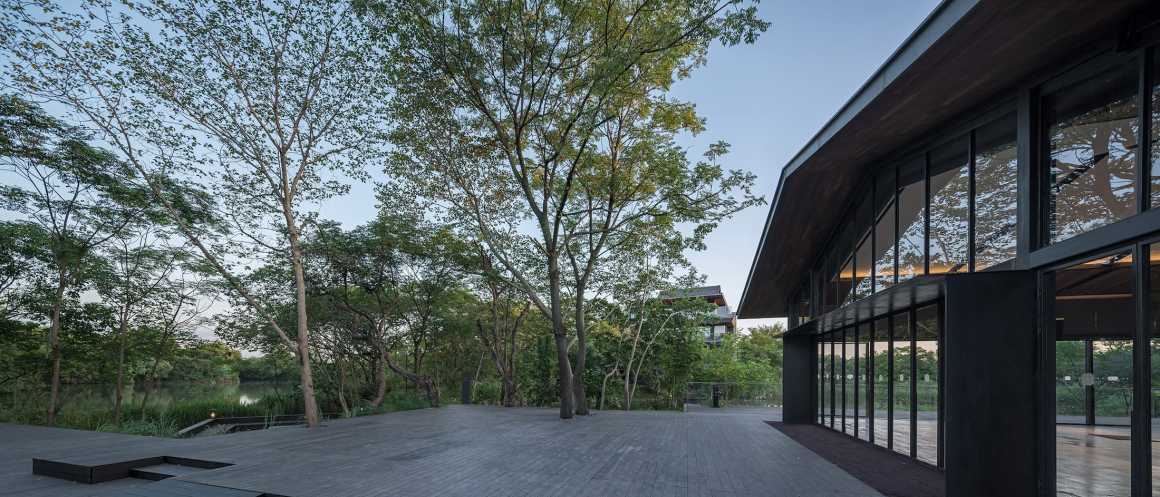
照明设计以月光作为基础照明的参照,以期实现人工与自然的恰当过渡。
Lighting design is based on the moonlight with an expectation to transit from artificial to natural appropriately.


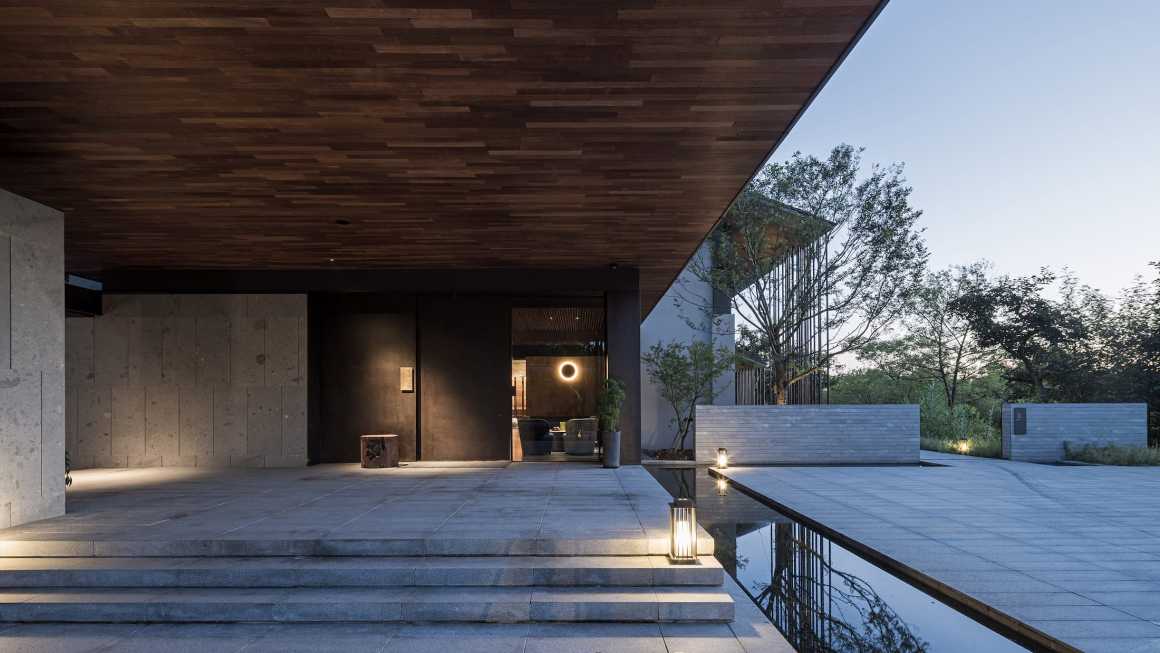
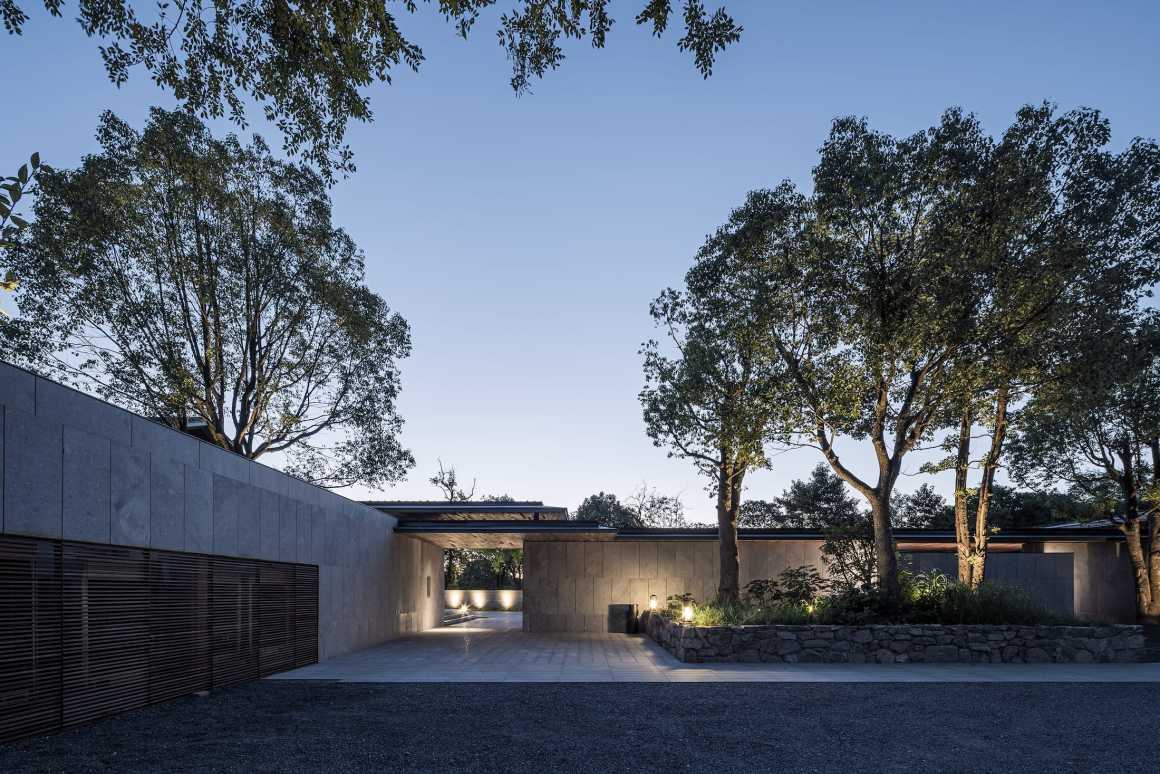

餐厅三面邻水,室内设计同样遵循生态优先原则,采用回收木板和湖石加工过程中产生的边料“石皮”为主材。一层餐厅名曰“溪隐”,二层雅间分别以“归樵”、“访溪”、“隐鱼”、“寻菱”、“喜柿”为名,呼应由归隐意趣到分享之乐的主题。
The restaurant faces water in three sides, with interior design following the principle of ecological priority, recycled wood and left material “stone skin” during the processing of lake stones as main materials. The dining hall on the first floor is named “Xi Ying”, the private rooms on the second floor are respectively named “Gui Qiao”, “Fang Xi”, “Yin Yu”, “Xun Ling” and “Xi Shi”, echoing the theme of the joy of living in seclusion and the happiness of sharing.
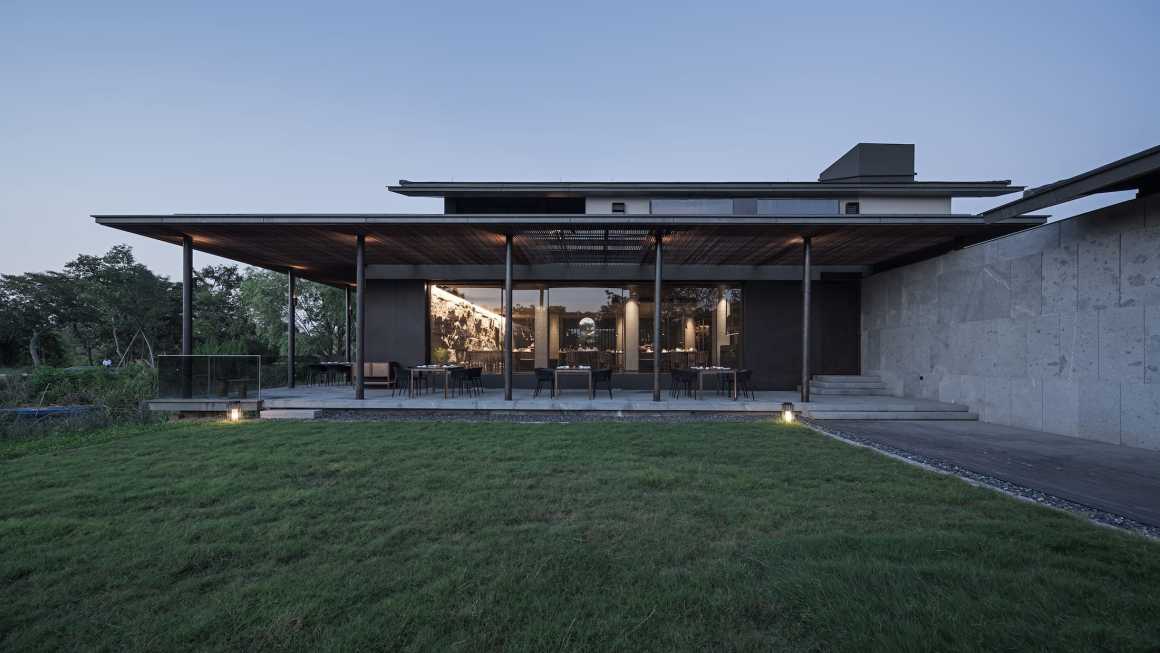

全明宴会厅采用270°落地玻璃,逾300㎡室内空间与户外密林、草坪及亲水木平台自然交融,也为在此举办的宴会、服装秀、车展等活动营造出独特的林间体验。
The banquet hall with plentiful lights is surrounded by 270 ° French window, and its indoor space covering an area of 300 ㎡ seamless blend with outdoor natural forests, lawns and waterside terrace. It would be a unique experience to hold a banquet, clothing show, auto show or any other activities in a such a forest-like place.
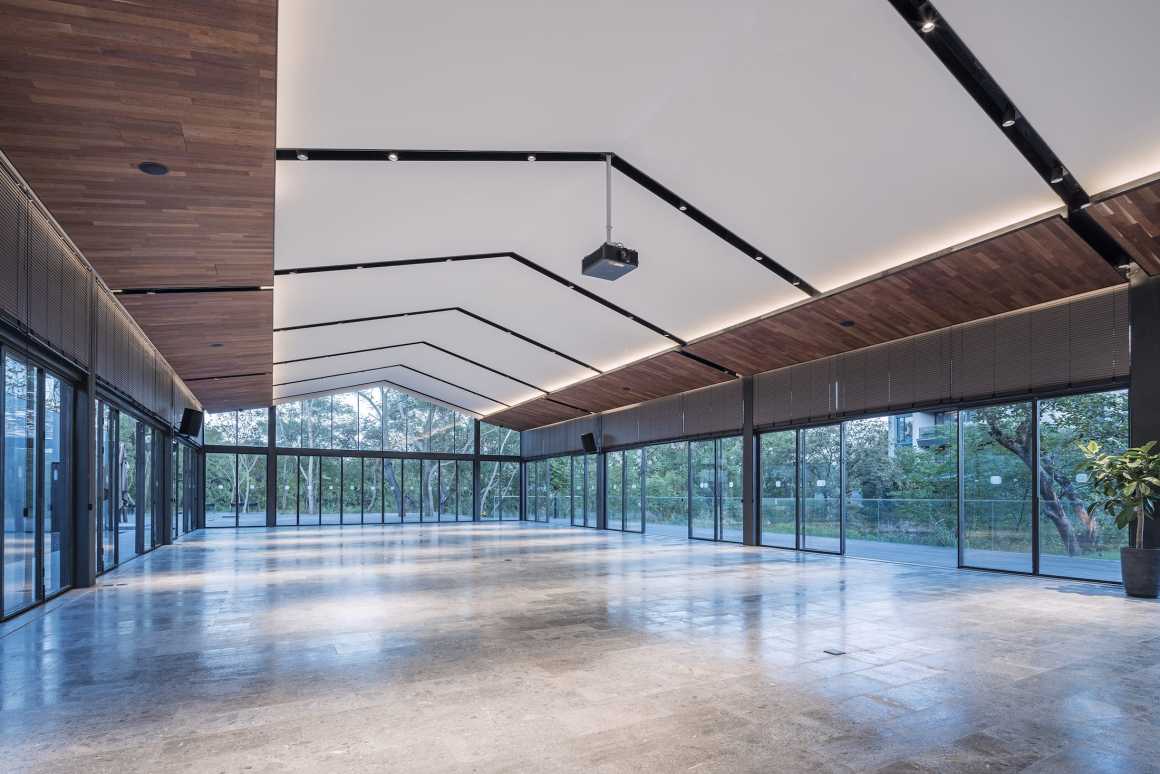
▼室内环境 Interior
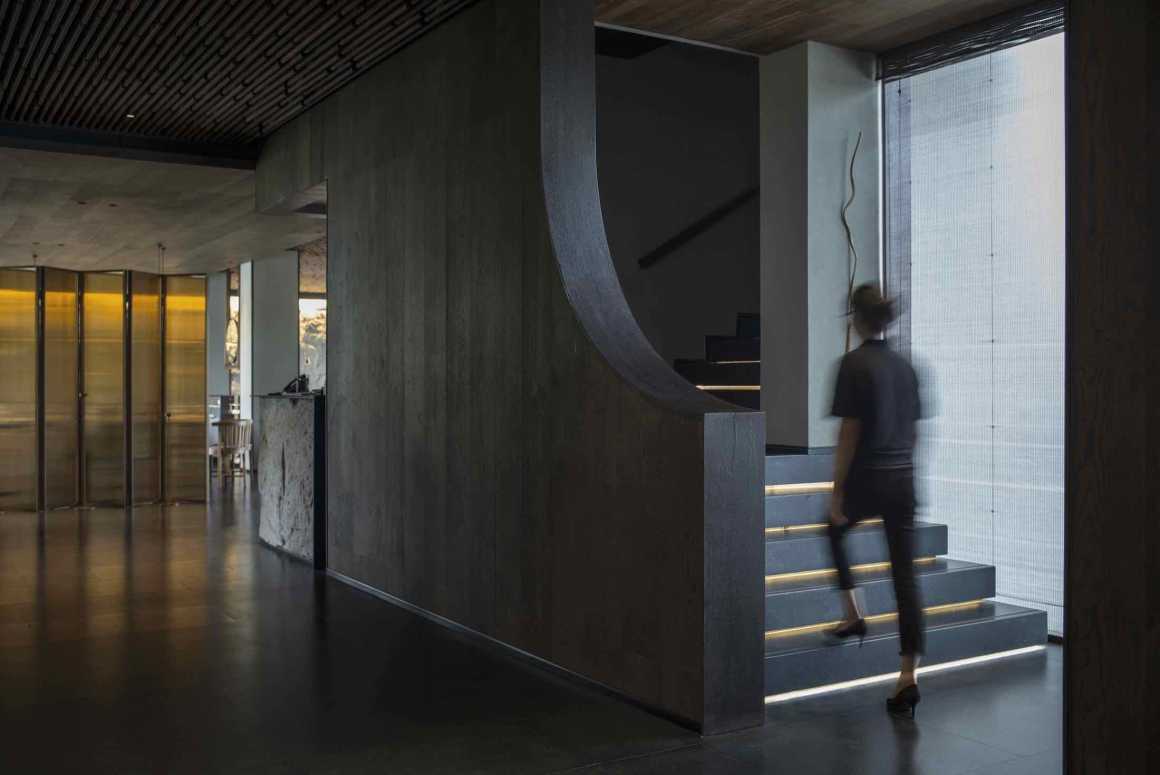
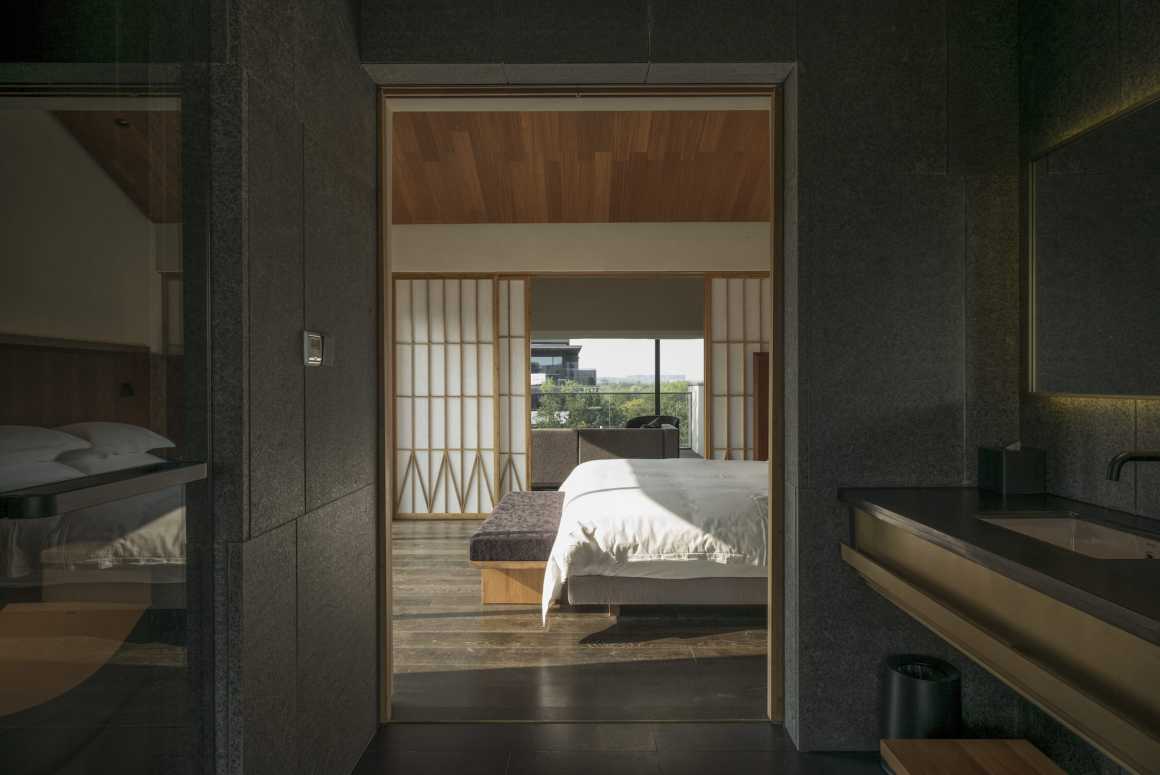


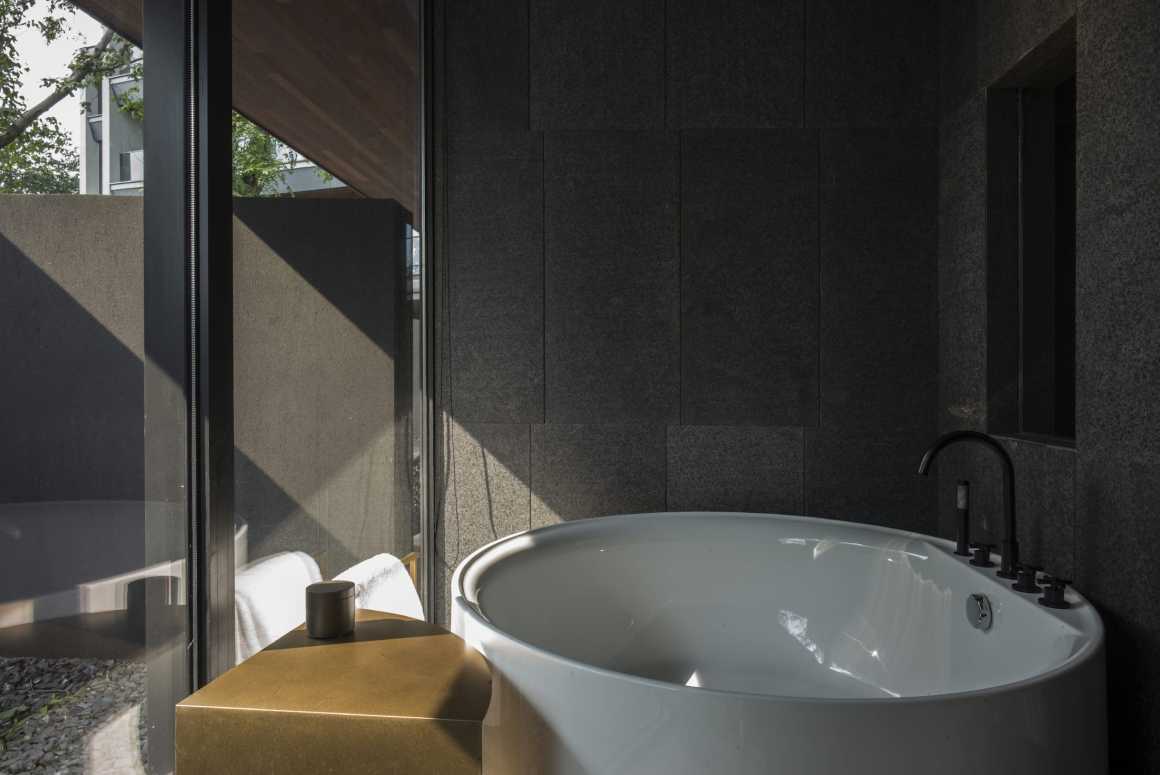

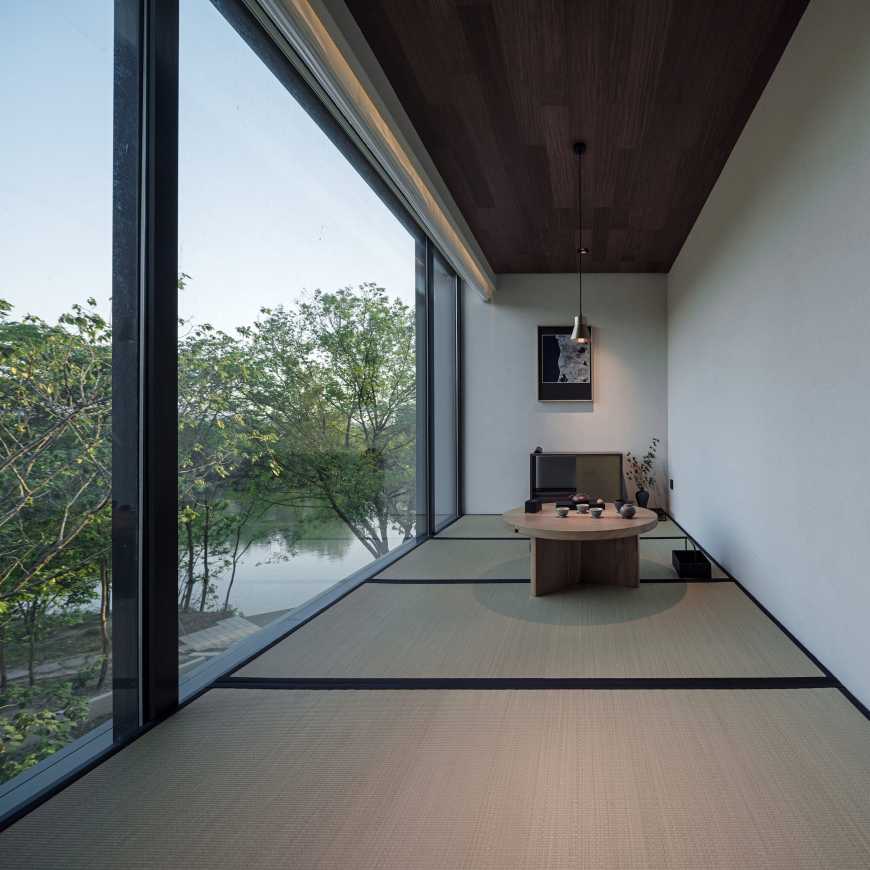

景观设计遵循生态性第一的总体理念,采用小尺度、点式并置的手法,与建筑空间相得益彰。
Landscape design follows the overall concept of “ecology first” and adopts small-scale, point-type juxtaposition to the building space.
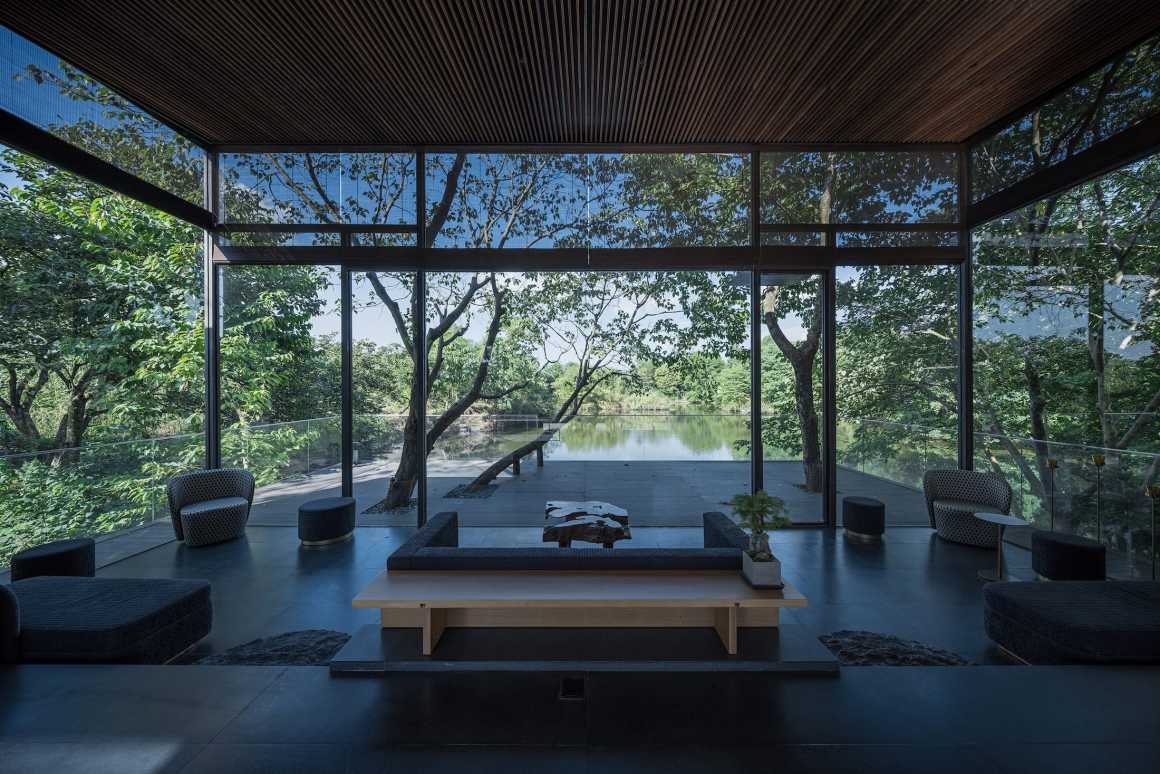
水路流线基于湿地的原始地貌而设计,使习惯了陆上出行的现代人群得以沿古水道前往酒店,在摇橹船徐徐的桨波中,获得观察西溪湿地的另一种视角。
The design of water route is based on the original landform of the wetland, enabling people who are accustomed to land transporting to travel along the ancient waterway to the hotel. In the water waves stirred by the oars, people could appreciate the beauty of XIXI Wetland from a different perspective.
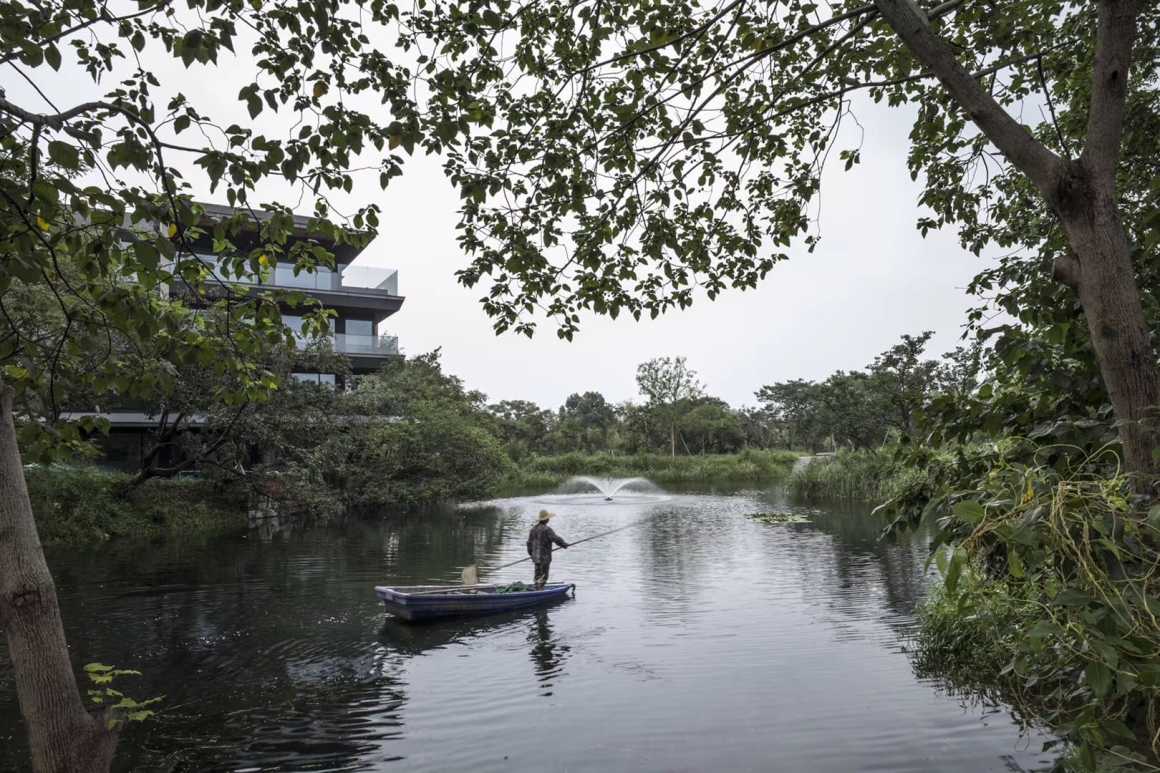
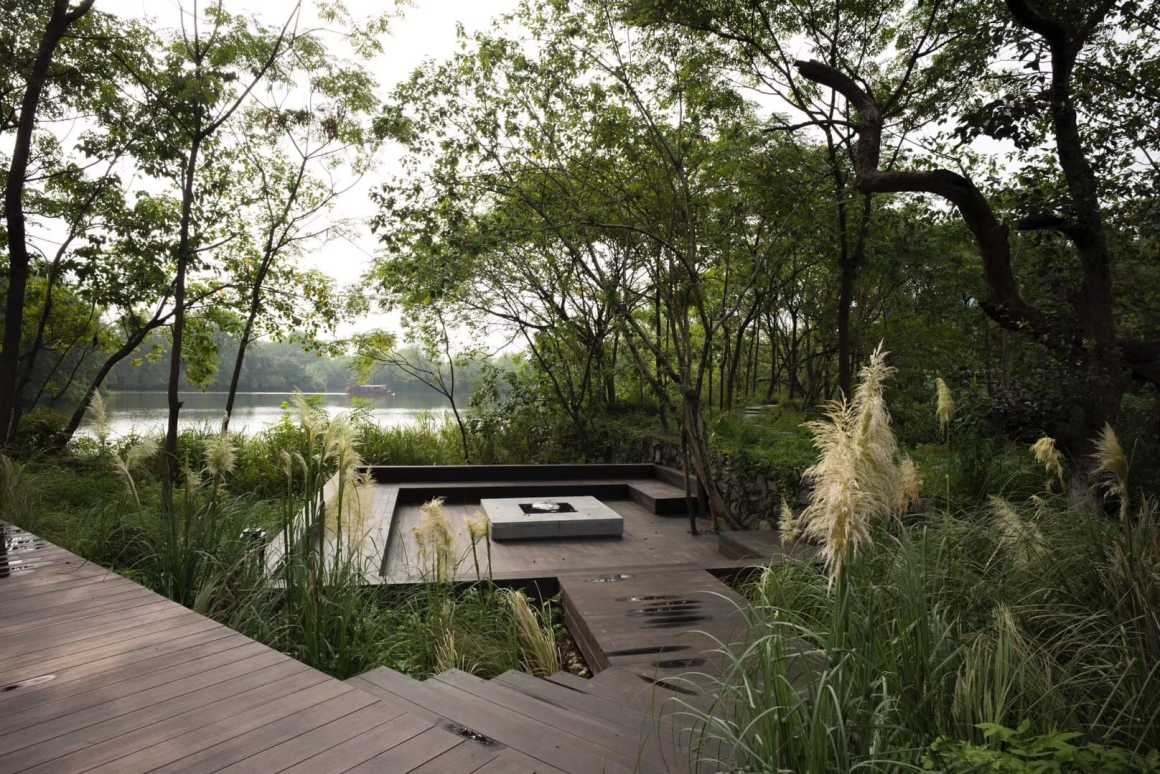
漫步于西溪湿地,木守西溪隐匿在密林之中,诠释着这片原始自然的诗意。
While rambling in the XIXI Wetland, MUH SHOOU XIXI hidden in the dense forest quietly interprets the poetic aesthetics of primitive nature.
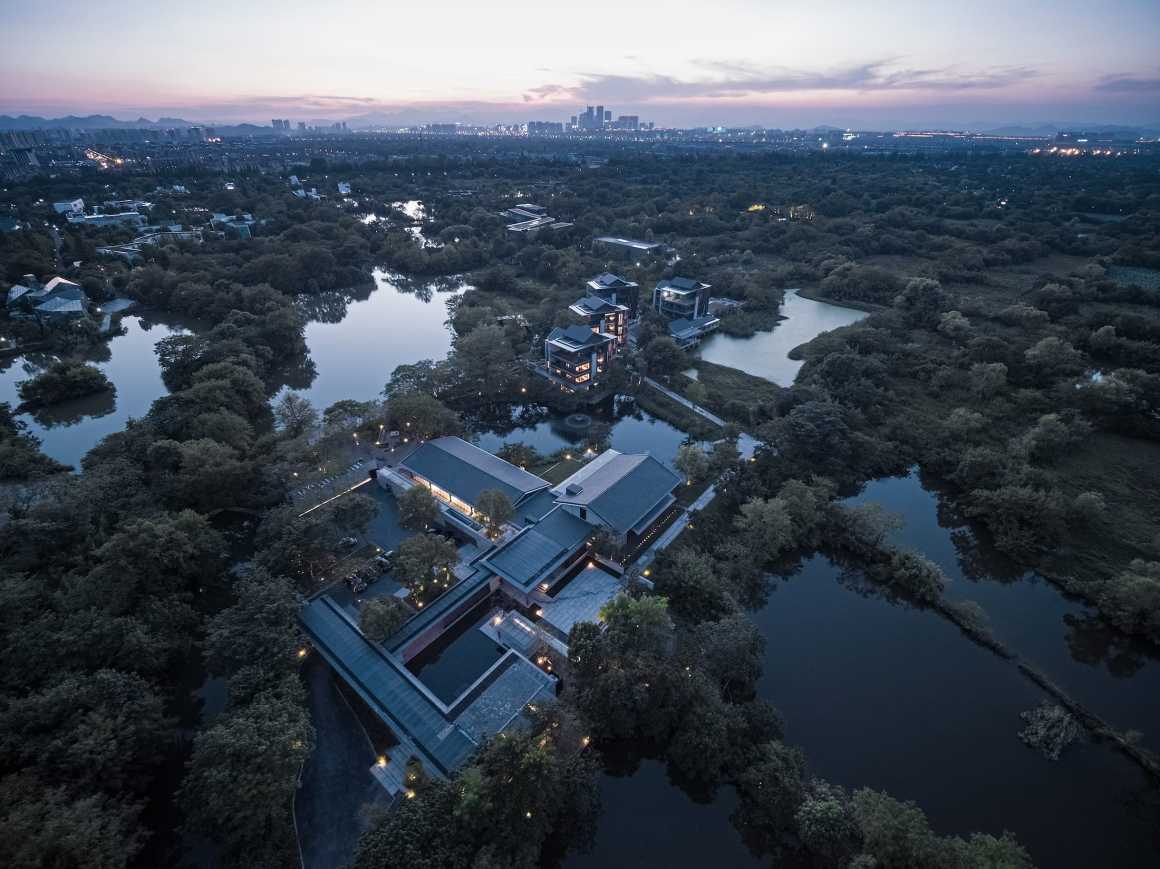
▼总平面图 Plan
项目信息:
业主:杭州木守世业酒店有限公司
建筑事务所:GOA大象设计
地址:中国,浙江,杭州,西溪湿地公园
项目年份:2015-2018年
建筑面积:7000 平方米
摄影师:建筑:SHIROMIO STUDIO / 室内:三风、芥末
室内设计: GOA大象设计、重庆朗图、BOB陈飞波事务所
陈设设计:BOB陈飞波事务所、PXD厐喜设计顾问
景观设计:Z+T STUDIO 张唐景观
灯光设计:PRO LIGHTING 光石普罗照明
设计管理:GOA大象设计
工程管理:杭州木守世业酒店有限公司
运营顾问:杭州木守世业酒店有限公司
弱电深化设计:绿城电子
幕墙深化设计:武林幕墙
土建工程:杭州城铭建设
室内工程:杭州芝麻装饰
金属工程:杭州异物作坊
幕墙工程:杭州昂明装饰
门窗工程:浙江建业幕墙
景观工程:上海焱露园林
安装工程:杭州新纪元
厨房工程:浙江联众厨房
标识工程:宁波匠天标识
灯光工程:杭州华豪照明
水生态工程:宁波清泉水生态
Client: Hangzhou mushoushiye hotel co., ltd
Architecture Office: GOA
Location: Xixi Wetland Park, Hangzhou, Zhejiang, China
Project year: 2015 – 2018
Area: 7000 square meters
Photographer: Architecture: SHIROMIO STUDIO / Interior: Sanfeng, Mustard
Interior Design: GOA, Landtozq, BOB
Furnishing Design: BOB, PXD
Landscape Design: Z+T STUDIO
Lighting Design: PRO LIGHTING
Design Management: GOA
Project management: Hangzhou mushoushiye hotel co., ltd
Operation consultant: Hangzhou mushoushiye hotel co., ltd
Weak Current Deepening Design: Green City Electronics
Curtain Wall Deepening Design: Wulin Curtain Wall
Civil engineering: Hangzhou Chengming Construction
Interior construction: Hangzhou Sesame Decoration
Metal Engineering: Hangzhou Yiwu Workshop
Curtain Wall Construction: Hangzhou Angming Decoration
Doors and Windows Construction: Zhejiang Jianye Curtain Wall
Landscape Construction: Shanghai Yan Lu Garden
Installation: Hangzhou New Era
Kitchen Construction: Zhejiang Lianzhong Kitchen
Logo: Jump Time
Lighting: Hangzhou Huahao Lighting
Water Ecological Engineering: Ningbo Qingquan
更多 Read more about: GOA大象设计


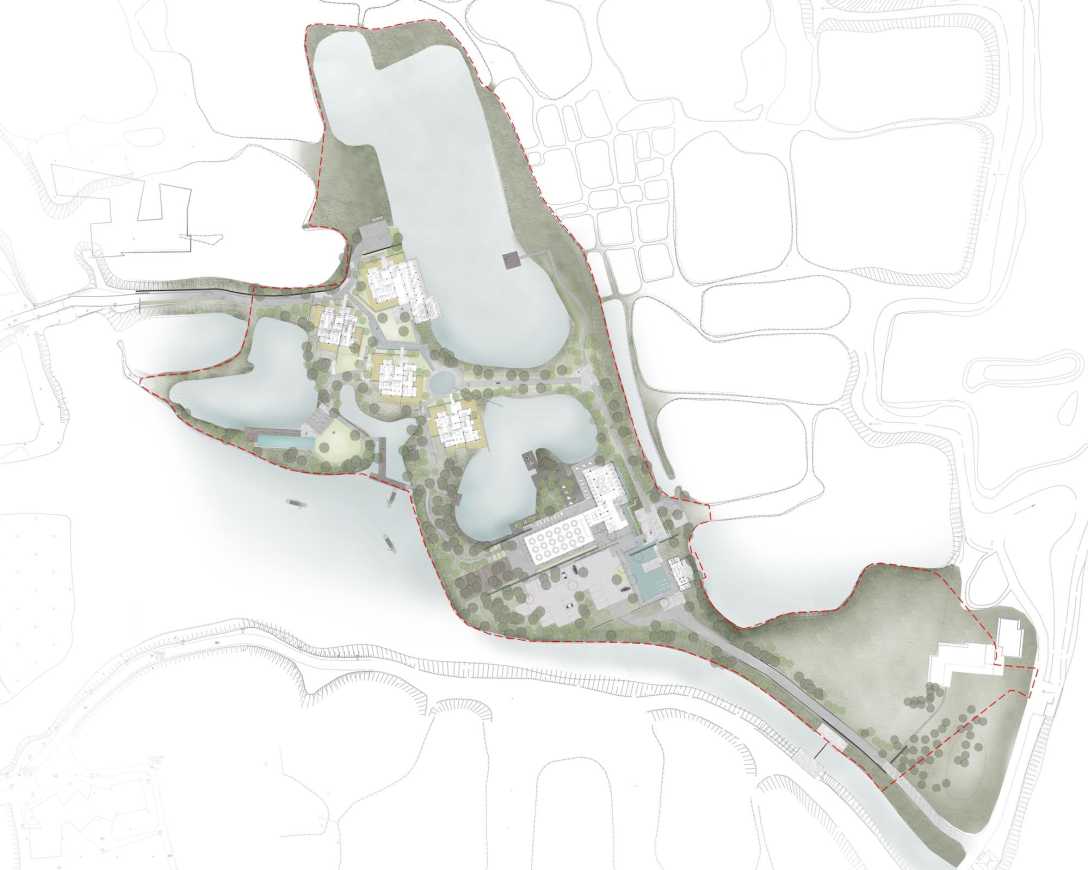
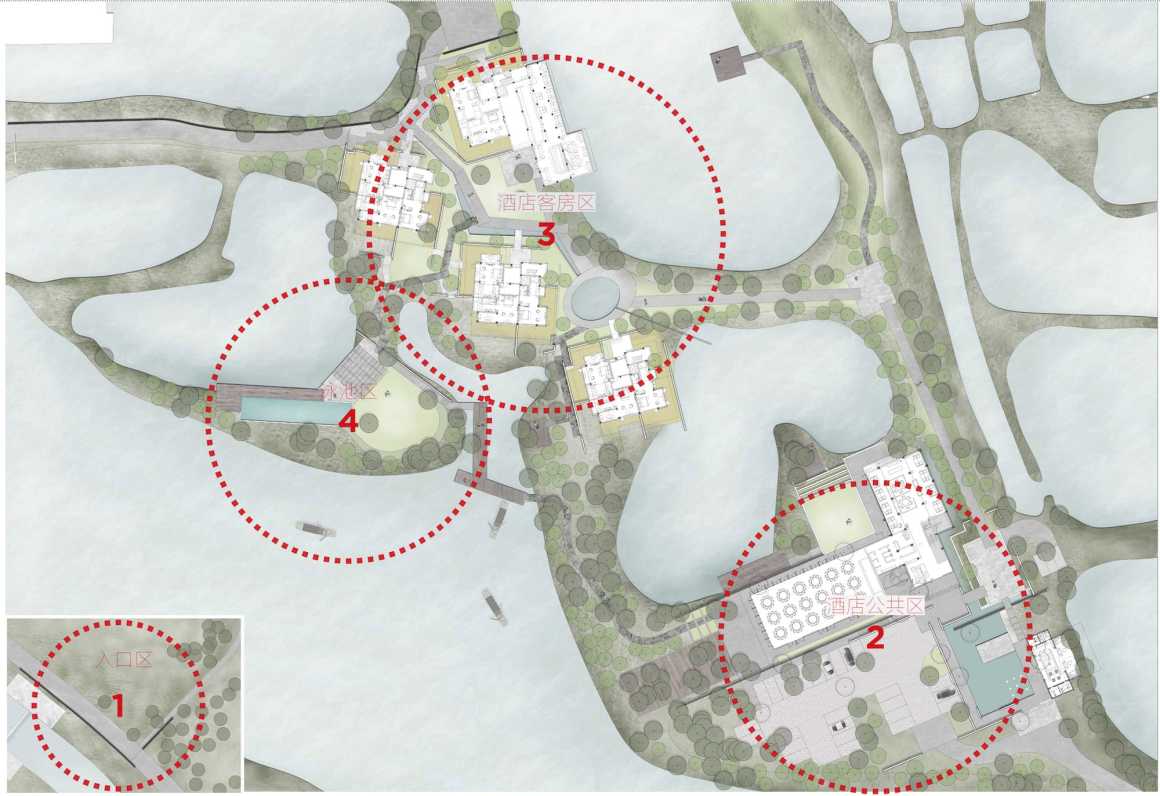
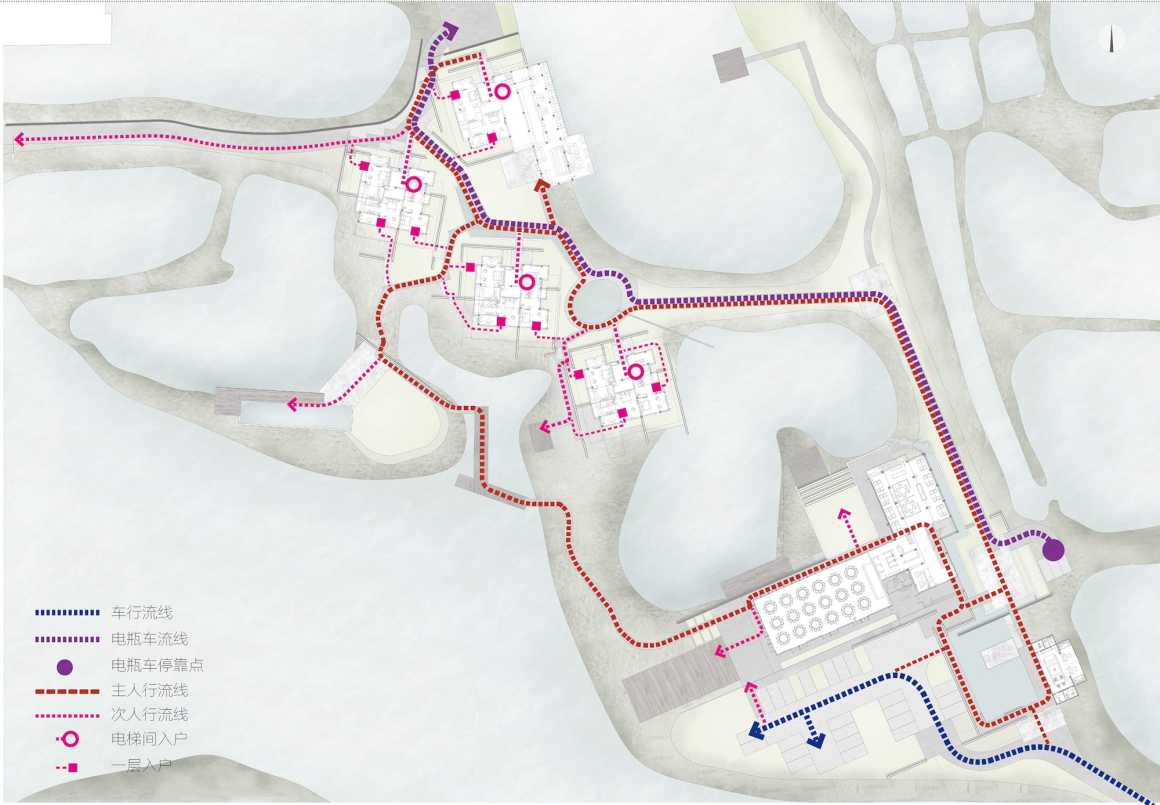
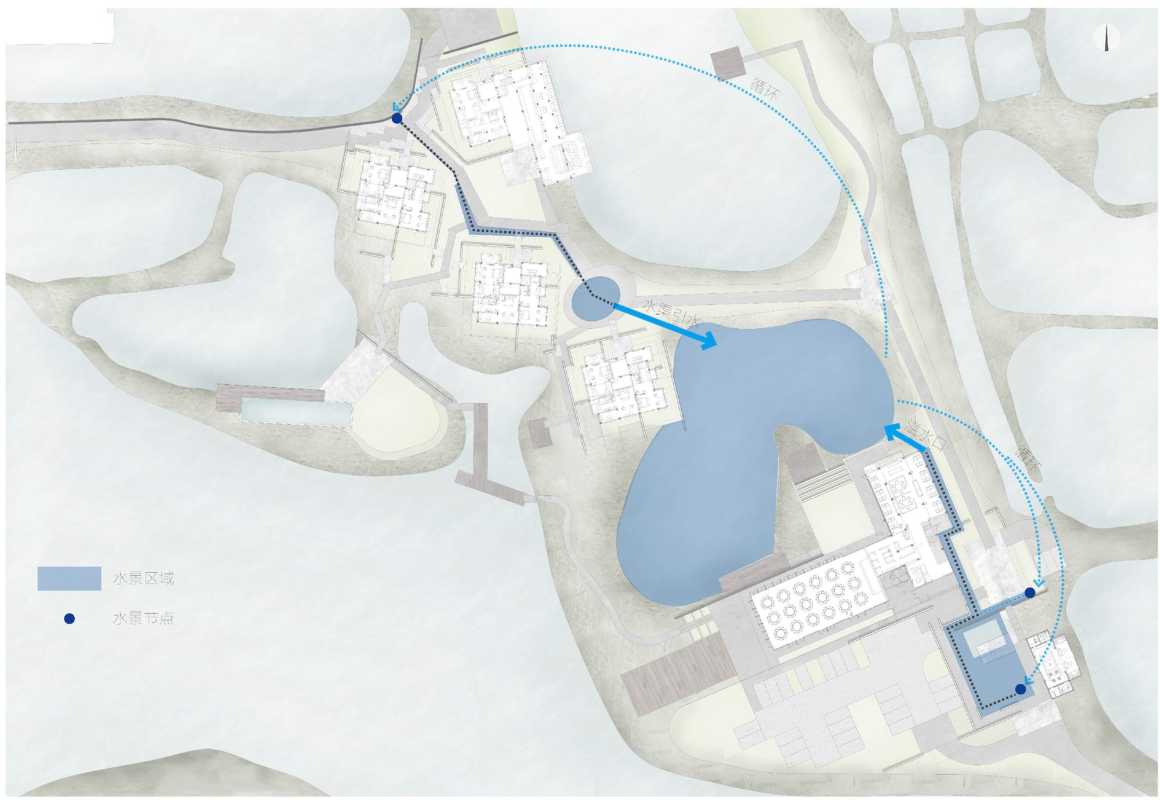


0 Comments