本文由 美溪景观 授权mooool发表,欢迎转发,禁止以mooool编辑版本转载。
Thanks MAXI Studio for authorizing the publication of the project on mooool, Text description provided by MAXI Studio.
美溪景观:设计更关注人和生活本身,溯源生活的本质,发掘日常的美好,尝试对当代生活场景进行还原,去除纯销售化思维,所见即所得,协调好生活混合功能的需求,实体营造出生活纯朴与时尚艺术的场所。水、石、花、木、林、径等,简单的元素,采用简练纯粹的设计表达,展现自然质朴之美。克制的设计,亲切的场景,让自然浸透日常生活。使用者在细腻有质感的设计中共鸣、感动,感受生活的美好。
MAXI Studio:The design is more concerned with people and life, tracing the essence of life, discovering the beauty of daily life, trying to restore the contemporary life scenario, removing the pure sales-oriented thinking, what you see is what you get, harmonising the needs of mixed functions of life, and the entity creates a place of pure and simple life and fashionable art. Water, stone, flowers, wood, forest and paths, simple elements, adopting a concise and pure design expression to show the beauty of natural simplicity. The refined design and gracious atmosphere allow nature to immerse itself in everyday life. Users are resonated and moved by the delicate and quality design, and feel the beauty of life.
项目位于江苏南通锡通园区,地处沪苏通黄金交汇点,是苏锡通核心腹地、江海中心,也是南通通往上海、苏南的桥头堡。随着城市发展和人们对居住环境要求的不断提高,探求美好生活的本质逐渐成为住宅空间迭代的发展趋势,让空间设计赋能生活,用友善的态度去做使用者更亲切的生活场景。
作为大区未来归家的唯一出入口,不仅是重要形象展示,更涵盖了未来大区生活功能:岗亭接待、快递投放、消防管理室、治安联防室、主入口人行、非机动车行、车行地库出入口、消防出入口等,实用与美观兼顾。除去配套功能必须的墙体,大门尽可能通透,利用廊顶横向打开,将院内景色框入归家迎宾的第一界面中。通透的大门空间,模糊室内外边界,也拉近了人与自然的距离。
The project is located in the Xitong Park of Nanjing, Jiangsu Province, at the golden intersection of Shanghai, Suzhou and Tong, the core hinterland of Suzhou, Wuxi and Tong, the centre of the river and sea, and the gateway to Shanghai and southern Jiangsu for Nantong. With the development of the city and people’s increasing demand for living environment, exploring the essence of good life gradually becomes the development trend for residential space iteration, allowing the space design to empower life and make more friendly living scenes for users with a friendly attitude.
As the only entrance to the future home of the large area, it is not only an important identity display, but also covers the future living functions of the large area: kiosk reception, courier drop-off, fire management room, security guard room, main entrance for pedestrians, non-motorized vehicle row, car parking basement entrance and exit, and fire prevention entrance and exit, which is both practical and elegant. Apart from the walls that are necessary for the supporting functions, the main door is as transparent as possible, using the roof of the porch to open horizontally, framing the view of the courtyard into the first interface of the welcome home. The airy gate space blurs the boundary between interior and exterior, and brings people closer to nature.
▼通透的入口空间为示范区界面展示,又为后期大区出入口 The transparent entrance space is the interface display of the demonstration area and the entrance and exit of the later large area
三十五米超长横向展开的仪式门头,立面凹槽装饰,内藏灯饰,凸显细节与体量感。
The thirty-five metre long, horizontally unfolding ceremonial doorway, with a fluted façade and hidden light fittings, emphasises the sense of detail and volume.
▼横向展开为35米的仪式门头,块状绿化增加乔木为点缀,营造入口空间 The 35-meter ceremonial gate is spread out laterally. The massive greening adds trees as the ornament to create the entrance space
▼立面凹槽装饰,内藏灯饰,凸显细节与体量感 The facades are decorated with grooves and hidden lights to highlight the sense of detail and volume
前庭水院 Courtyard
门廊悬空形成灰空间,灰色玻璃栏杆延伸横展,将迎宾场景拉展成超长的横框画卷。礁岸巨石与点景红梅,很好的提升了迎宾空间艺术氛围,演映生活的仪式感和艺术感。
The porch is overhung to form a grey space and the grey glass balustrade extends horizontally, stretching the welcoming scene into a long horizontal frame scroll. The reef boulders and red plums enhance the artistic atmosphere of the welcoming space, reflecting the sense of ritual and artistic living.
▼门廊水院以高级灰的色调为栏杆延伸空间场景 The porch water courtyard extends the space scene with the tone of high grade grey balustrade
▼礁岸巨石与点景红梅,层叠而上的设计丰富立面效果 Rocks and points of Jinghongmei, stacked up the design rich facade effect
▼灰色玻璃上刻画的“礁”字是细节的体现 The character “reef” carved on the gray glass is the embodiment of the details
水景光影衬托下,有些许艺术馆特质,让业主归家入园时,有憧憬美好生活的感动。
The waterscape is set off by light and shadow, with some art gallery qualities, giving the owners a sense of longing for a better life when they return home to the garden.
▼平静的水景倒影着礁石与红梅树枝 Calm water features reflect rocks and red plum branches
这是一个有趣的场景,前庭水院墙角处留有一处小孔门,后场小径穿过孔门延伸至水院,在景石簇拥下,小径变换成悬挑台阶,逐级而下,连接着红梅黑石成为主景,将“有趣”与“好奇”释放在这个院子里。
This is an interesting scene, where a small hole gate is left at the corner of the water courtyard wall in the front garden, and a pathway in the backyard extends through the hole gate to the water courtyard. Surrounded by scenic stones, the pathway transforms into a cantilevered staircase and descends step by step, connecting with the red plum and black stones to become the main scene, releasing “fun” and “curiosity” in this courtyard.
▼不同的角度发现美,前庭水院处留有的孔门和红梅礁石与层级而上的“台阶”形成水院有趣的延伸 Different angles to find the beauty of the courtyard, the vestibule of the water left some doors and red plum reef and the level of the “steps” form an interesting extension of the courtyard
▼透过灰色玻璃与“礁”的背后隐现着层级而上悬挑的“台阶” Through the grey glass and the “reef” behind the looming hierarchy of cantilevered “steps”
景石点缀水院,有的搭配树木成为了小岛,有的涌出水流成为了源头,有的被小路切割一分为二,坚硬的黑石尝试让水院生动活泼起来,融进了一抹自然。
Scenic stones adorn the courtyard, some with trees to become islands, some gushing water to become the source, some divided in two by the path, the hard black stones try to bring the courtyard to life and blend in a touch of nature.
▼步道划分水景,将黑石一分为二与水景的黑色池底形成色彩碰撞 The walkway divides the water feature, splitting the black stone in two to create a color collision with the black bottom of the water feature
▼景石点缀水院,坚硬的黑石让水院生动活泼,融进了一抹自然 The landscape stone embellishes the water courtyard, the hard black stone makes the water courtyard lively and lively, and melts into a touch of nature
时光是永不停歇的海水,直面天空,浪潮拍打着沉默的礁石,闭上双眼,徜徉在午后的海。
Time is the never-ending sea, facing straight up to the sky, the waves lapping at the silent reefs, closing your eyes and wandering through the afternoon sea.
▼微小的细部处理提升更好的品质 Minimal detail processing promotes better quality
黄昏下,精致壁灯照亮归家路,映射水石、反衬树影,生活所追求的自然面貌就在这里。
At dusk, delicate wall lights illuminate the path home, reflecting the water and rocks and the shadows of the trees, the natural look that life seeks is here.
通往未来大区的地方,有凹凸变化的灰色景墙、婆娑的绿色树林,江海礁石之上的人物雕塑等待与盼望亲人归家,素雅光影下、营造出一处温馨的场景。
In the area leading to the future of the complex, there are grey walls and green trees, and sculptures of people waiting and hoping for their loved ones to return home on the river and sea reefs, creating a warm scene under the light and shadow.
枫林台地 Platform
枫林台地是一处与前庭水院截然不同的绿境空间,精选36株美国红枫,逐级而上排开,力挺整齐。当阳光洒下,可在长凳之上享受林影,秋季红叶时,会遇见满林红叶的季相。
The Maple Terrace is a distinctly different green space from the front courtyard, with a selection of 36 American red maples lined up in a neat, hierarchical manner. When the sun shines, you can enjoy the shadows on the benches, and in autumn when the leaves are in full bloom, you will encounter a forest full of red leaves in season.
▼精选36株美国红枫,逐级而上排开,力挺整齐 Local bird’s eye view
▼排列整齐的美国红枫与逐级而上的草坪形成惬意的绿境空间 The orderly arrangement of American red maples and the ascending lawn form a pleasant green environment space
墙体、梯步和坐凳均选用不抢眼的灰色系,少装饰,简洁线条,希望融入林中,更突显树林。树的绿色和硬景的灰色,两种色彩温润融合,营造了一片治愈生活的树林。当缓缓步入,自然的一面宛如悠扬的音乐,变得轻松,变得宁静下来。
The walls, steps and benches are all in an unobtrusive grey colour scheme, with few ornaments and clean lines, in the hope of blending into the forest and highlighting it even more. The green colour of the trees and the grey colour of the hardscape, two colours that blend warmly, create a forest that heals life. As one slowly steps in, the natural side of the house becomes relaxed and tranquil, just like the melodious music.
▼灰色系的墙体与梯步及坐凳采用简洁的线条勾勒,色彩融合的同时凸显场地中治愈生活的树林空间 The grey walls, steps and benches are outlined with simple lines, which combine colors to highlight the forest space of healing life in the site
▼梯步以简约的色彩搭配,两侧卵石放置暖黄色的庭院灯 Ladder pace is tie-in with contracted colour, two side pebble places the courtyard lamp of warm yellow
惬意后庭 Backyard
后庭院是一个精致的生活庭院,环绕花境,自然飘逸的树林,舒适软装,灵动秋千,营造浪漫惬意的场景。下沉的小花园细腻丰富,四季不同,各有芬芳,是造梦的空间,更是生活的场景,惬意万分。
The back patio is an exquisite living courtyard, surrounded by flowers, natural drifting woods, comfortable soft furnishings and a dynamic swing, creating a romantic and cozy scene. The small sunken garden is delicate and abundant, with different fragrances for each of the four seasons, a space for dreaming, but also a scene for living, cozy and comfortable.
▼精致的生活庭院,四周是环绕的花镜 The exquisite living courtyard is surrounded by mirrors
▼休闲的下沉空间与简约的软装家具营造惬意的场景 Leisure sunken space and simple soft furniture to create a comfortable scene
秋千之上,轻摇慢晃,放缓了节奏,雕琢了时光,收获一下午暖阳。
On top of the swing, the gentle swinging slows down the rhythm, sculpts the time and harvests an afternoon of warm sunshine.
有趣的小径,一端伸向前场水院,另一端延伸入后场下沉花园,前后视线可通,呼应连接又引导,以最克制的形式出现,成为了两庭院所围绕的焦点。
The interesting pathway, one end of which extends into the front courtyard and the other end into the sunken garden at the back, is accessible to the front and back, responding to the connection and guiding, appearing in the most restrained form, becoming the focal point of the two courtyards.
▼小径延伸前场水院孔门与后场下沉花园,呼应场地,引导空间 The path extends the water courtyard door in front and the sunken garden in back, echoing the site and guiding the space
▼延伸后场下沉花园小径的细部设计 Detailed design of sunken garden path extending back yard
▼小径连接前后视线空间,形成两庭院所围绕的焦点 The path connects the front and rear view Spaces, forming a focal point around the two courtyards
余晖散尽,梦之船静静驶入湾港,怎能让时光匆匆蹉跎了梦想,开始的路就不叫远方。
As the afterglow disperses, the boat of dreams quietly sails into the harbour, how can we waste away our dreams in a hurry, the road we started on is not called a faraway place.
入口界面 Entrance Door
城市界面大部分的景墙和格栅将成为今后大区的围墙,秩序感的景墙和光影细节的处理,彰显出品质和仪式感。车行入口Z字造型划线,渐变与序列,弱化车道的硬质感,展现品牌特质。
Most of the landscape walls and grilles of the urban interface will become the future walls of the large area, with a sense of sequence and light and shadow detailing to highlight quality and ritual. The Z-shaped delineation of the car entrance, with its gradation and sequence, weakens the hard texture of the driveway and shows the brand character.
▼车行入口两侧以秩序感的景墙打造仪式感,地面以渐变序列的划线弱化道路硬质 On both sides of the entrance, the scene walls with a sense of order are used to create a sense of ceremony, and the ground is marked with a gradual sequence to weaken the hardness of the road
▼凹凸有致的景墙为城市界面,光影的细节处理体现品质 Concave and convex scenery wall is the city interface, the detail processing of light and shadow reflects quality
▼浅色大理石与深色包边形成视觉冲击,石材与格栅间插设计 Light marble and dark edge form a visual impact, stone and grille inserted design
点题 Theme
地域江海文化:停泊、海阔、礁岸、林影与星辰,让空间更具故事性与可读性,现代简洁表现形式,点缀丰富生活。
Regional river and sea culture: anchorage, sea expanse, reef shore, forest shadow and stars, making the space more storytelling and readable, modern and simple expressions, embellishing rich life.
▼泊 BERTHING | 海 SEA | 礁 STRONE SCENERY | 影 SHADOW | 辰 STAR LIGHT
石记 Stones
本案最大的施工难度就是多种石景的落地:被小径或玻璃栏杆切分开的水中浮石、跨过水底至平台的巨大点景石、高耸成为护栏的立石,以及作为水景源头的泉石。经历了:选石、切割、现场定型、控制修正、调整重塑等过程。黑山石坚实黝黑,最终演绎了江海岸礁的力量之景。
The biggest construction challenge in this case was the placement of a variety of stone features: floating stones in the water separated by paths or glass balustrades, huge point stones that cross the bottom of the water to the platform, standing stones that rise up as a parapet, and spring stones that function as the source of the water feature. The stone is selected, cut, shaped on site, controlled and corrected, and reshaped. The black mountain stone is solid and dark, ultimately interpreting the power of the river and sea shore reef.
▼选石、切割、现场定型、控制修正、调整重塑等施工过程 Stone selection, cutting, site setting, control correction, adjustment and remodeling and other construction process
海岸星辰出现,可知生活又开始了想念,遥遥相望,像月光又洒向了海面。
The stars of the coast appear, so you can know that life has begun to miss it again, looking away from each other, like moonlight shining on the sea again.
▼施工过程 The construction process
落地 Completion
“落地效果才是最终的设计成果”。
“The result on the ground is the final design outcome”
▼出入口交通功能分析图 Entrance and exit traffic function analysis diagram
实体展示区大门作为未来大区唯一的出入口区域,可以协调多个交通流线及配套功能。
As the only entrance and exit area of the future large area, the gate of the physical exhibition area can coordinate multiple traffic flow lines and supporting functions.
▼远期平面对比动图 Forward plane contrast GIF
结语 Concluding Remarks
在这里,设计希望把景观融入日常,提升生活感悟。
设计感悟中蕴含着生活的美好,把对美好生活的思考,变成居住空间唯一的设计主题。
自然朴实的设计,体现了对待未来生活的态度。
希望能把自然美学与细腻生活融合在一起,像一首散文诗,表现得尽可能的轻松,甚至温润。
实体展示是真正生活的载体。
最好的作品,是“就现在”和“接下来”的生活……
Here, the design hopes to integrate the landscape into the everyday life and enhance the sense of living.
The design sensibility is embedded in the beauty of life, making the contemplation of a better life the only design topic of the living space.
The natural and simple design reflects an attitude towards the future of life.
The hope is to blend natural aesthetics with delicate living, like a poem in prose, expressed as easily and even warmly as possible.
The physical display is the vehicle for real life.
The best work is the life that is “just now” and “next” ……
项目名称:南通 中南·江海云辰
业主单位:中南置地苏泸战区
业主团队:金良明、王士江
景观设计:MAXI美溪景观(重庆)
设计指导:刘畅
方案设计:唐莹、刘俊、王志新、郑彧、陶梦雪、张航嘉、彭福星
土建设计:李彦萍、曾帅、牟研婷、杨桔铭、蒋霞
植物水电:胡章琴、罗菲、张永
景观施工:无锡市一方筑园建设工程有限公司
施工团队:夏松、潘松、蒋克、赵一心
项目地址:江苏南通锡通园区
项目类型:实景生活展示区(一展)
面积数据:一展面积4200㎡
完成时间:2021.04
空间摄影:杭州透镜文化传播有限公司
推文撰写:刘畅、唐莹
排版编辑:黄嘉佳
校对:陈芳
Project name: Nantong Zhongnan Jianghaiyunchen
Client: Zoina Land
Client’s team: Jin Liangming, Wang Shijiang
Landscape design: MAXI Studio(Chongqing)
Leader Designer: Liu Chang
Concept: Tang Ying, Liu Jun, Wang Zhixin, Zheng Yu, Tao Mengxue, Zhang Hangjia, Peng Fuxing
Civil Engineering: Li Yanping, Zeng Shuai, Mou Yanting, Yang Juming, Jiang Xia
Plant Hydropower: Hu Zhangqin, Luo Fei, Zhang Yong
Landscape construction: Wuxi Yiyizhuyuan Construction Engineering Co., Ltd
Construction team: Xia Song, Pan Song, Jiang Ke, Zhao Yixin
Location: Xitong Park, Nantong, Jiangsu
Project Type: Real-life exhibition area (first stage)
Area: 4200 square meters (first stage)
Completion: 2021.04
Photography: Hangzhou lens culture communication Co., Ltd
Written : Liu Chang, Tang Ying
Editor: Huang Jiajia
Proofread: Chen Fang
更多 Read more about: MAXI Studio 美溪景观


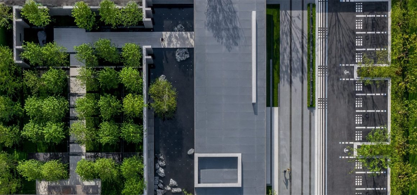
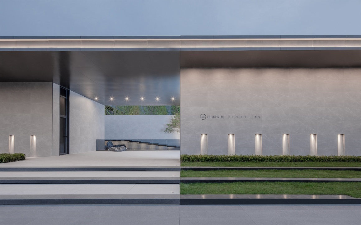
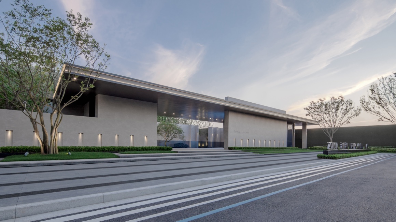
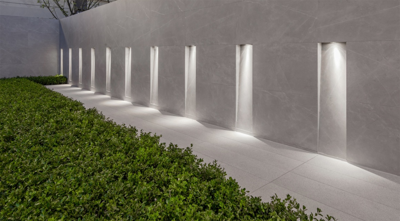
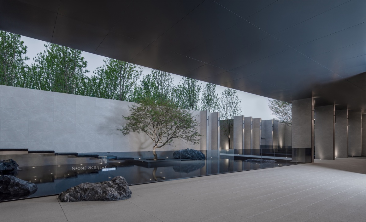
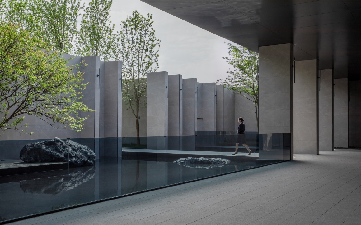
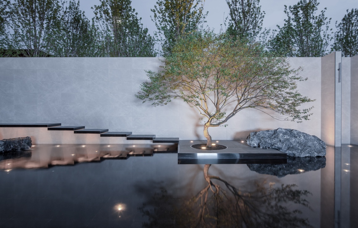

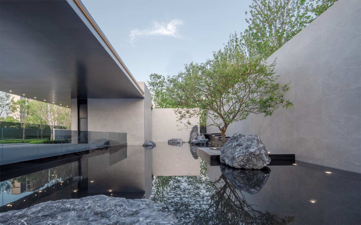
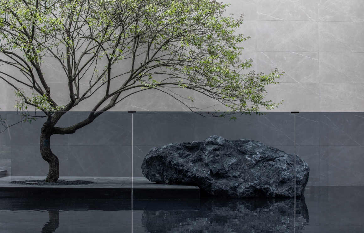

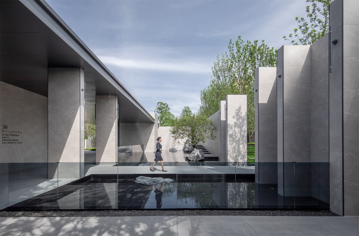
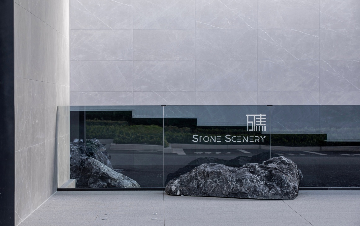
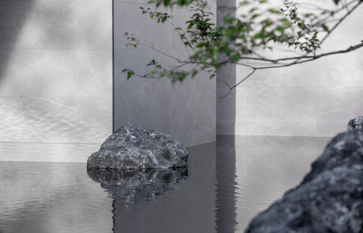
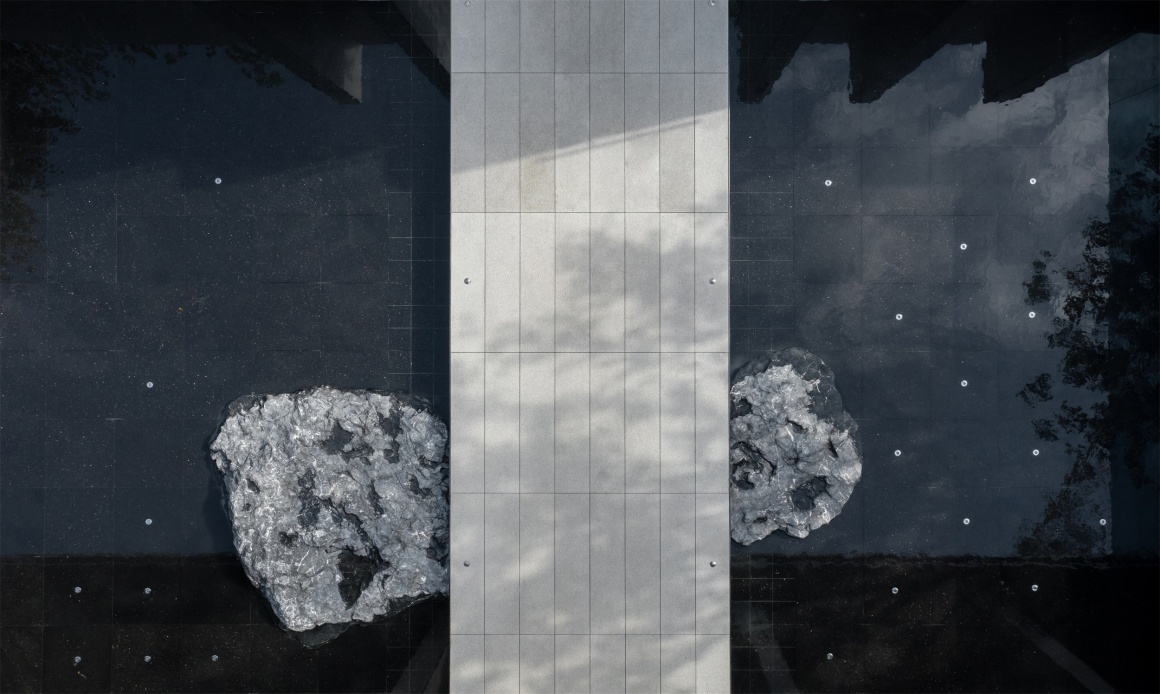
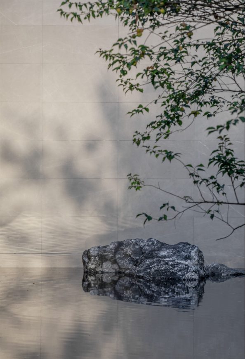

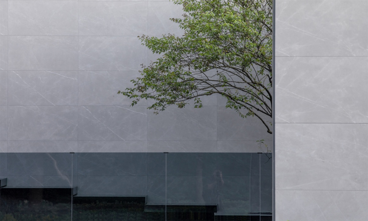
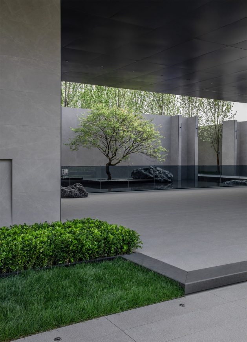
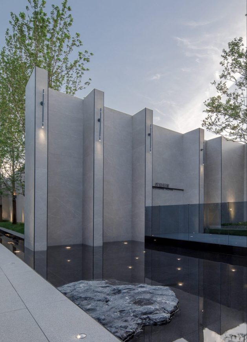
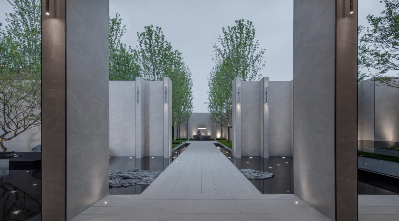
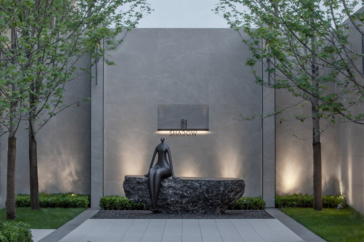
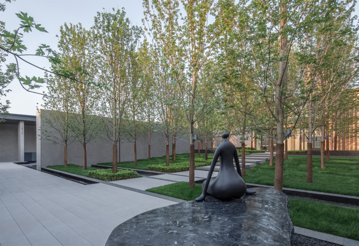

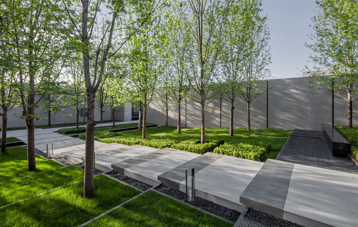
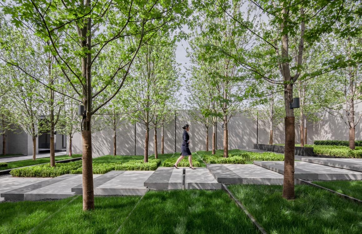
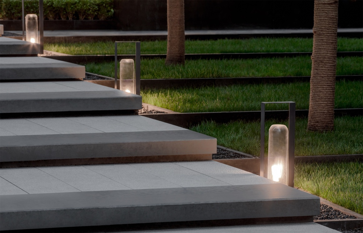
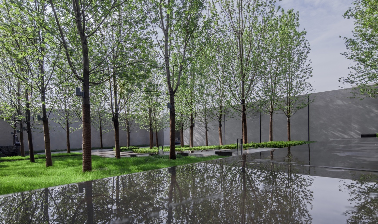
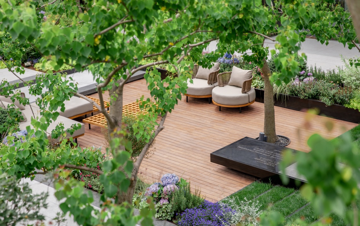
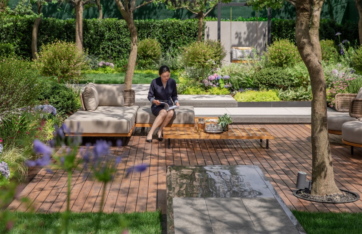
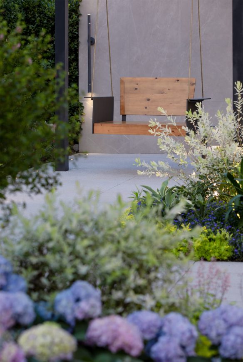
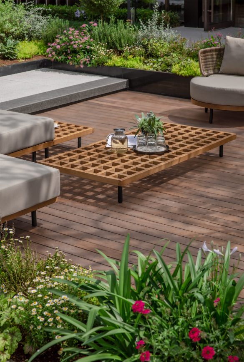
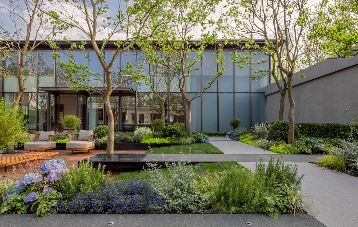
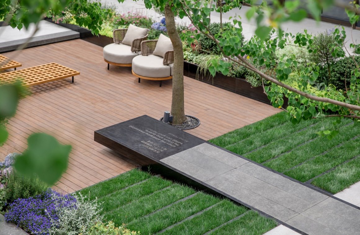
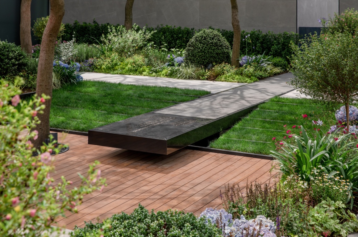
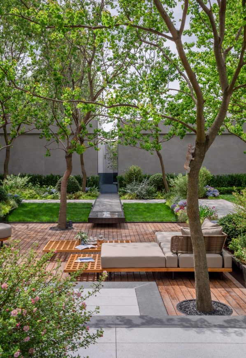
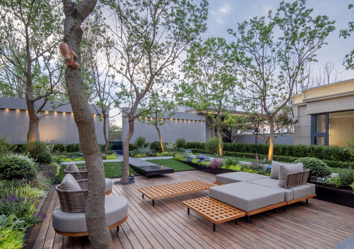
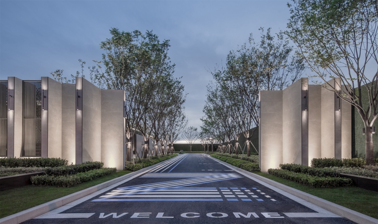
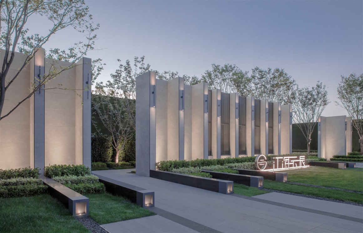

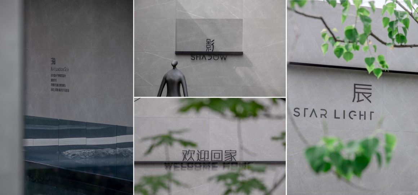
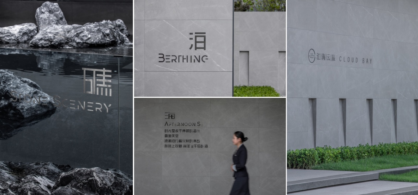
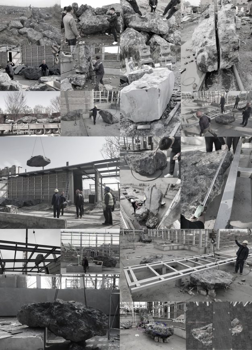
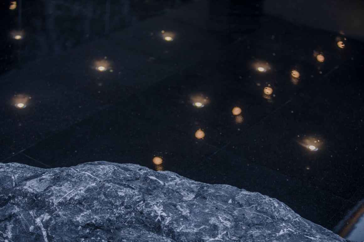
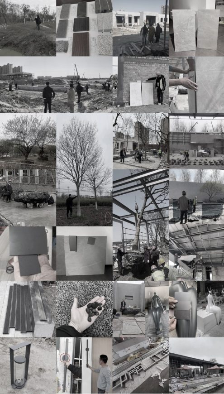
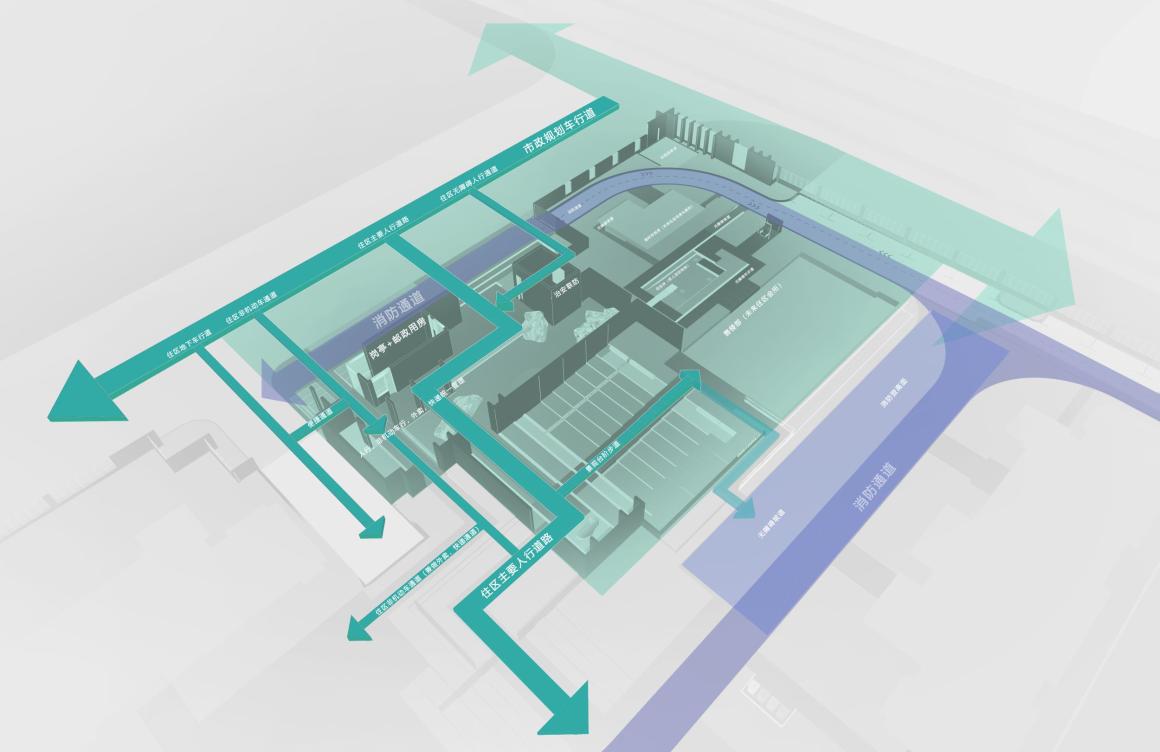
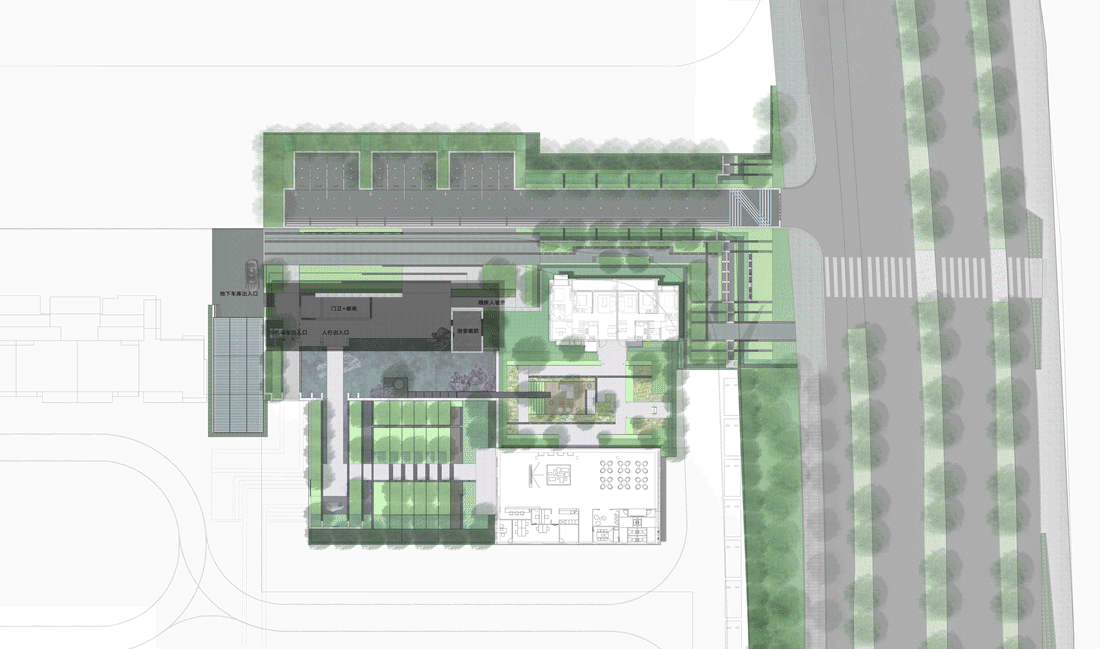


麻烦问一下立面干挂的材料名称 感谢感谢!!!!
咨询了设计师回复是国外品牌叫托托贝尼,石材是天籁浅灰。但是每个厂商的产品名字有差异