本文由 因澈景观 授权mooool发表,欢迎转发,禁止以mooool编辑版本转载。
Thanks Interesting Landscape for authorizing the publication of the project on mooool, Text description provided by Interesting Landscape.
因澈景观:国家海洋博物馆是集收藏、展示、研究、教育于一体的国家级综合性海洋博物馆,国家AAAA级旅游景区。坐落于天津滨海新区中新生态城,占地面积15公顷。国家海洋博物馆,勾勒出了中华文明2000多年来陆地黄色文明和海洋蓝色文明交相辉映的人文景象。
Interesting Landscape: The National Marine Museum is a national comprehensive Marine museum integrating collection, exhibition, research and education. It is also a national AAAA level tourist attraction. Located in the Eco-city of Tianjin Binhai New Area, it covers an area of 15 hectares. It has outlined the cultural scene of the yellow land and the blue sea civilization over the past 2,000 years of Chinese culture.
在这个重要的文化场馆项目的馆外展场景观设计中,以文化与博物馆的融合为出发点、在景观人文、外展内展互动、沿海慢行体验及绿色建筑景观措施上进行了一些全新的探索。
In the landscape design of this important cultural venue project, the integration of culture and museum is taken as the starting point, and some new explorations are made in landscape humanities, interaction between external and internal exhibitions, experience of slow walking along the coast and landscape measures of green buildings.
国家海洋博物馆作为一个国家级博物馆,在项目选址及定位上都是高标准的,作为落户天津的唯一国家级博物馆与整体城市环境、渤海环境相互交融,充分体现出最初国家在选择项目落地时“近海临都”的初衷。 博物馆位于中新生态城渤海南湾,建筑的一部分延伸悬跳突入海面,架构了陆路与水路空间的交织。而且“陆中有水“三片浅水池(东面2145平米、中部2643平米、西部1515平米、水深20公分);“水中有路“两条栈道(长度分别为227米150米、宽度为8米)形成海陆交织的总体景观格局。
As a national museum, the National Maritime Museum is of high standards in terms of project location and positioning. As the only national museum in Tianjin, it integrates with the overall urban environment and the Bohai Sea environment, thus fully reflecting the original intention of the country to be “near the sea and capital” when choosing the project. The museum is located in the South Bay of Bohai Sea, a part of the building extends and jumps out into the ocean, which has architected the interweaving of land and water spaces. Menwhile “water in the land” with three shallow pools (east 2145 square meters, central 2643 square meters, west 1515 square meters, water depth of 20 centimeters); “There are roads in the water” with two walkways (lengths of 227 meters and 150 meters respectively, width of 8 meters), all of which have formed the overall landscape pattern of interwoven land and sea.
建筑与景观空间的融合——五大主题空间的融合
The fusion of architecture and landscape space – the integration of five major theme spaces
在空间一体化的大原则下,国家海洋博物馆形成了五大主题空间,即入口广场空间、海博公园空间、滨水观景空间、滨水展示空间、绿色停车空间。五大空间各具特点和功能,相互补充相互交融,构成了国家海洋博物馆整体的景观布局。
Under the general principle of spatial integration, the National Marine Museum has formed five theme spaces, namely the entrance square space, Haibo Park space, waterfront viewing space, waterfront exhibition space, and green parking space. The five spaces, each with its own characteristics and functions, have complemented and blended with each other, thus forming its overall landscape layout.
五大主题空间一:入口广场空间 Five theme spaces I: the space of the entrance square
入口空间纵深为200米,入口宽度为60米,通过入口大坡道与台阶的结合以及种植形式烘托出整体国家海洋博物馆建筑的形象与气势。 坡道廊桥立面延续建筑三角形铝板构件特点,形成坡道下空间开洞形式。并运用带状石材结合玻璃护栏形成流畅以及现代的整体造型特点。
The entrance space is 200 meters deep and 60 meters wide. Under the combination of the entrance ramp with steps and the planting form, the overall image and momentum of the building are illustrated. The elevation of the ramp bridge continues the characteristics of the triangular aluminum plate components, thus forming the opening form of the space under the ramp. Also the application of ribbon stone combined with glass guardrail has set up a entirely smooth and modern modeling characteristics.
▼效果图 Rendering
▼节点设计详图 Enlarged view of nodes
五大主题空间二:海博公园空间 Five Theme Spaces II: Haibo Park Space
在空间形态设计上采用自然流线的形式,体现出海洋柔美的形态。植物空间体系上运用色彩以及季相的变化体现了大绿生态的宜人空间感受。建筑的东西两侧运用了大面积的静水面设计,从多维度展现出建筑与水的互动与变化,并结合室外展陈的设计让整个公园形成内展与外展的统一。
The form of natural streamline is adopted in the space design, which reflects the soft and beautiful shape of the ocean. The application of color and seasonal changes in the plant space system reflect the pleasant feeling of the big green ecology. The east and west sides of the building use a large area of still water design, from the multi-dimensional display of the building with water interaction and change, then combined with the design of outdoor exhibition, the park has formed a unity of internal and external development.
五大主题空间三:滨水观景空间 Five theme spaces III: waterfront viewing space
滨水观景空间运用飞挑的平台,使公园与海完美的结合,在项目的东北角的观景看台与远景的妈祖像遥相呼应,从视觉上形成了海博地块与整体滨海旅游区各个景观的互动。从流线上也与整体南湾亲水慢行系统形成串接。
The flying platform is used in the waterfront viewing space to perfect the combination of the park and the sea. The viewing stand in the northeast corner of the project while echoes the image of Mazu in the distant perspective, which visually forms the interaction between the Haibo plot and the whole coastal tourist area. It also forms a series connection with the whole Nanwan hydrophilic slow traffic system from the streamline.
▼效果图 Rendering
五大主题空间四:滨水展示空间 Five theme spaces IV: Waterfront exhibition space
滨水展示区由建筑北侧水景平台和伸出海面的两条栈桥组成。西侧栈桥长度为227米,停靠着海军退役的752导弹护卫舰,是作为海上展场的重要展示和爱国学习的重要展品。东侧栈桥长150米主要为环南湾旅游游船提供停靠和补给需求。水景平台采用跌水的方式面向大海,使东西向的滨水慢行系统与水上栈桥形成交织,极大丰富了其观赏性和互动性。
“陆中有水”在浅水池底部铺装上采用马赛克铺装拼接成绚丽的海洋元素特点,倒映在建筑玻璃幕墙上形成浑然一体的景观效果。
The waterfront exhibition area consists of a waterscape platform on the north side of the building and two trestles
protruded from the sea. The west trestle, 227 meters long and docked with the Navy’s decommissioned 752 missile frigate, is an important display as a maritime exhibition and a crucial display of patriotic learning. The east side trestle is 150 meters long and mainly provides docking and replenishing requirements for cruise ships around Nanwan. The waterscape platform faces the sea in the way of falling water, so that the east-west waterfront slow walking system interweaves with the water trestle, which greatly enriches its appreciation and interaction.
Mosaic pavements at the bottom of the shallow pool to form gorgeous features of marine elements, which are reflected in the glass curtain wall of the building to form an integrated landscape effect.
“水中有路”两条栈道(长度分别为227米150米、宽度为8米)此区域室外地板铺装龙骨采取拼接龙骨后混凝土灌注的方式,加固基础做法保证面层的牢固度和荷载要求。
“Road in the water” two plank roads (lengths of 227m 150m and widths of 8m respectively). The outdoor floor pavement in this area adopts the method of concrete pouring after joining the keel, so as to strengthen the foundation to ensure the stiffness and load requirements of the surface layer.
水景平台采用跌水的方式面向大海,使东西向的滨水慢行系统与水上栈桥形成交织,极大丰富了其观赏性和互动性。
The waterscape platform faces the sea in the way of falling water, so that the east-west waterfront slow walking system interweaves with the water trestle, which greatly enriches its appreciation and interaction.
▼效果图 Rendering
五大主题空间五:绿色停车空间 Five Theme Spaces V: Green Parking Spaces
在西侧停车空间我们采用了绿色停车系统,达到每一个车位都能被绿茵所覆盖,从高差设计上停车区域也通过地形设计让停车形成了沉浸式的体验。
In the parking space on the west side, we adopt a green parking system, so that every parking space can be covered by green grass. In terms of the height difference design, the parking area also forms an immersive experience through the terrain design.
▼效果图 Rendering
方案设计过程中多次与天津建筑设计院及建筑方案设计公司澳大利亚COX多次召开会议,对海洋博物馆馆外展场的方案设计进行研究和探讨。充分研究了建筑以及周边的关系,最终确定出与建筑协调融合的景观方案。
In the process of scheme design, we have held meetings with Tianjin Architectural Design Institute and Australian architectural scheme design company COX for many times to study and discuss its scheme design of the exhibition site. After fully exploring the relationship between the building and its surroundings, we finally determined the landscape scheme that integrates with the building.
▼第一版 The first version
▼第二版 The second version
▼第三版 The third version
▼过程版效果图 Process version renderings
项目名称:国家海洋博物馆馆外展场工程
完成年份:2019年
项目面积:73934㎡
项目地点:天津市滨海新区滨海旅游区南湾南侧
景观设计:成都因澈思明景观设计有限公司天津分公司
主创设计师:胡健 曹剑
设计团队:胡健 曹剑 王越 原康
联系邮箱:interesting_iam@126.com
客户/开发商:天津市海洋局
建筑设计方案:澳大利亚考克斯建筑事务所和天津市建筑设计院联合设计
Project Name: National Marine Museum Exterior Exhibition Site Project
Completion Date: 2019
Project area: 73934 square meters
Location: South of Nanwan, Binhai Tourism Area, Binhai New Area, Tianjin
Landscape Design: Chengdu Yinche Siming Landscape Design Co., Ltd. Tianjin Branch
Chief designer: Hu Jian, Cao Jian
Design team: Hu Jian, Cao Jian, Wang Yue, Yuan Kang
Contact: interesting_iam@126.com
Client/Developer: Tianjin Oceanic Administration
Architectural design: co-designed by Australian Cox Architects and Tianjin Architectural Design Institute
更多 Read more about:Interesting因澈景观


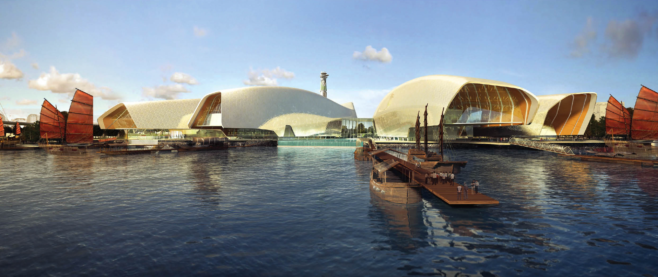
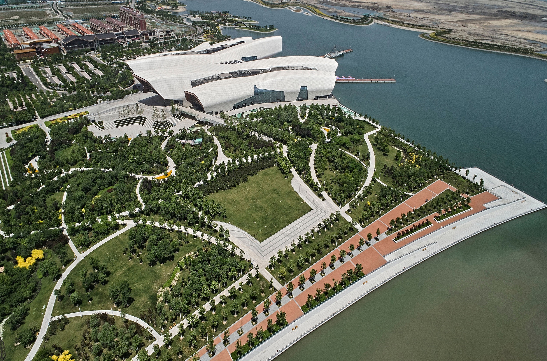

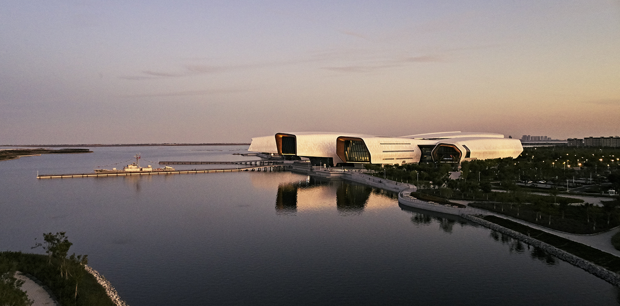
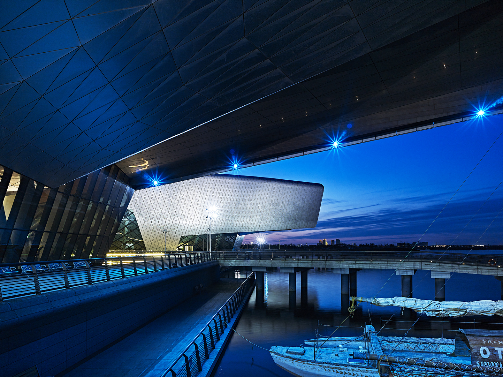
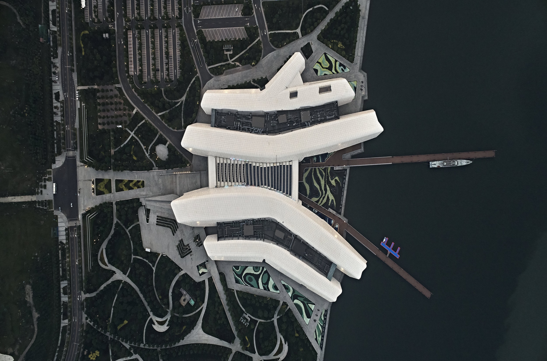
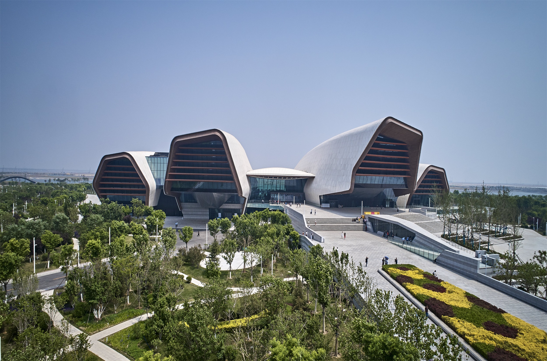
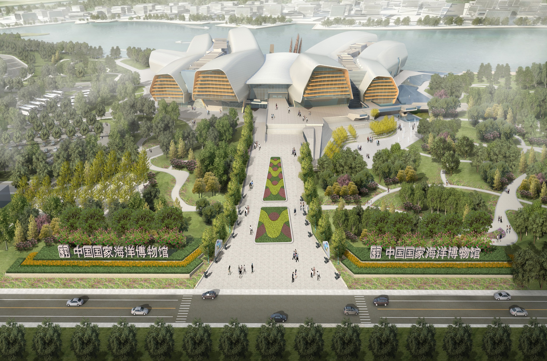


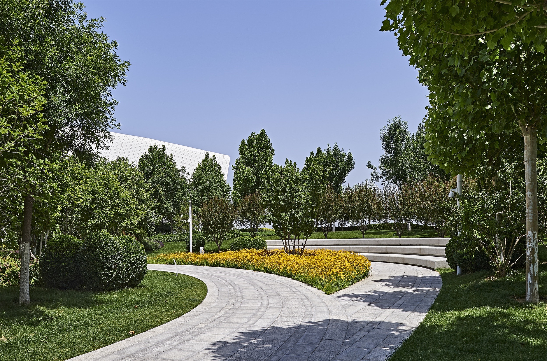

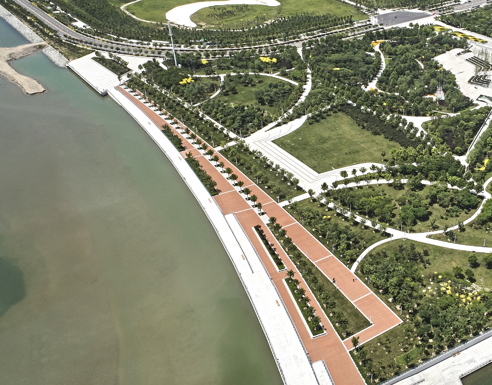

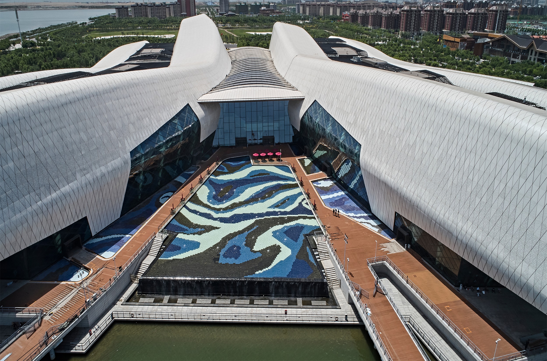
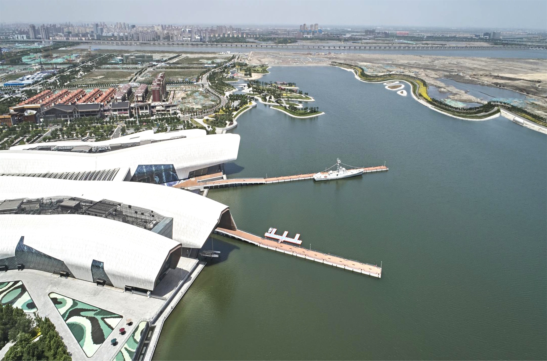

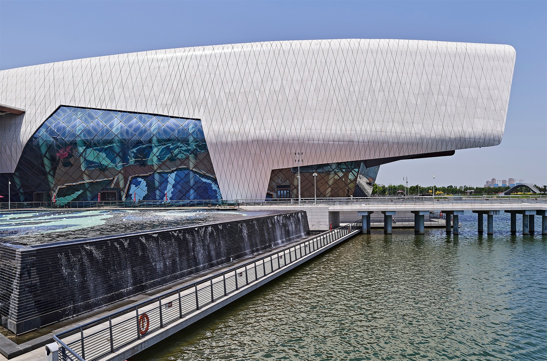
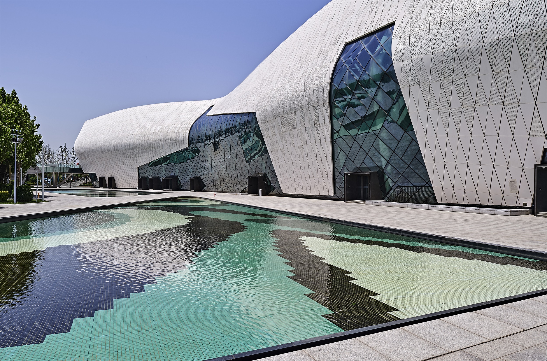
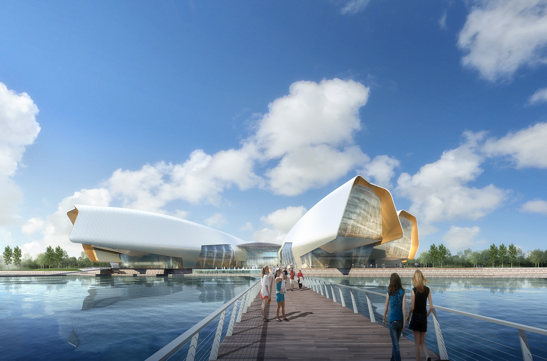
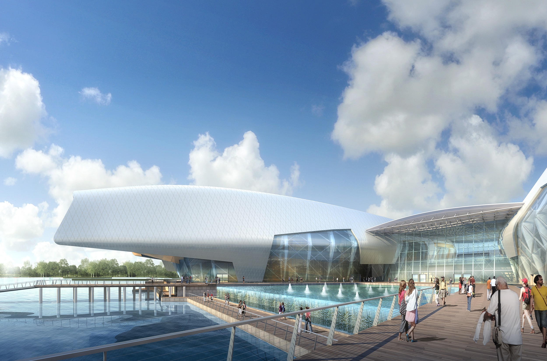

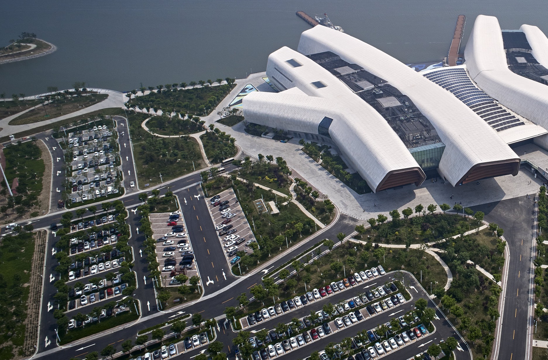

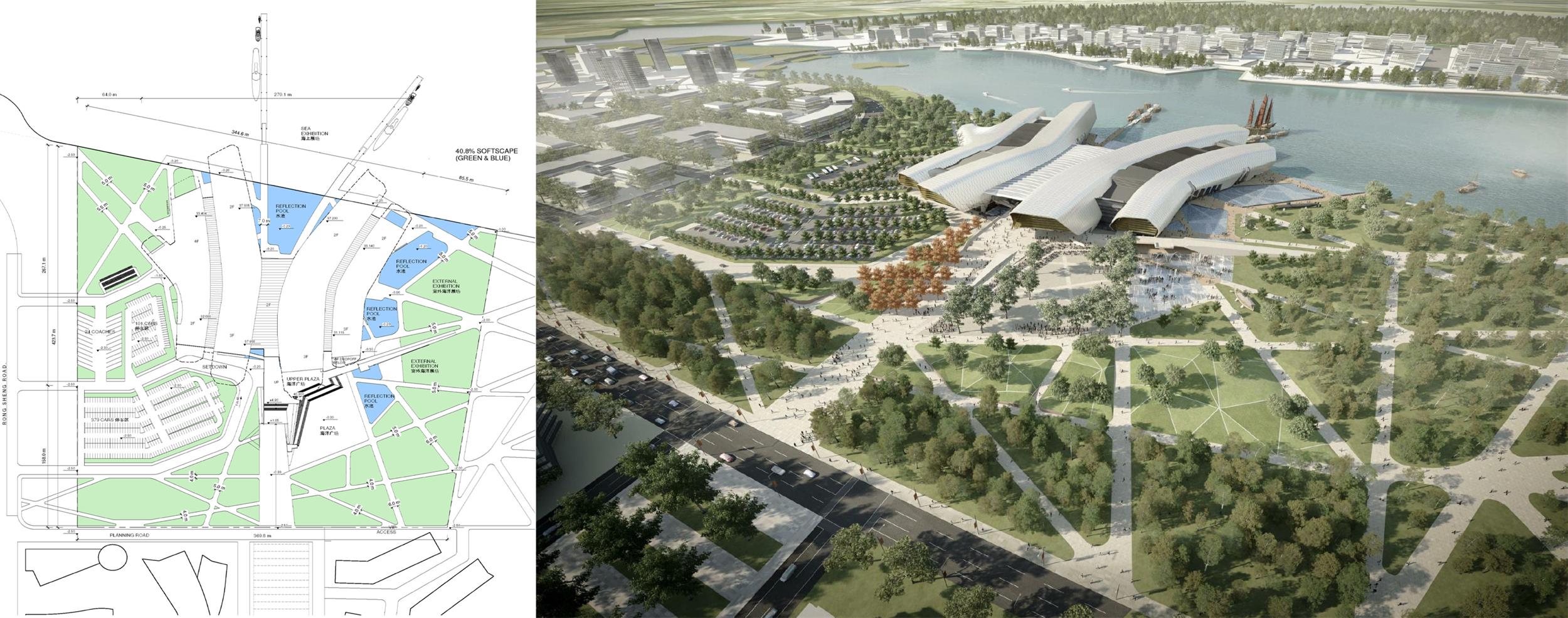
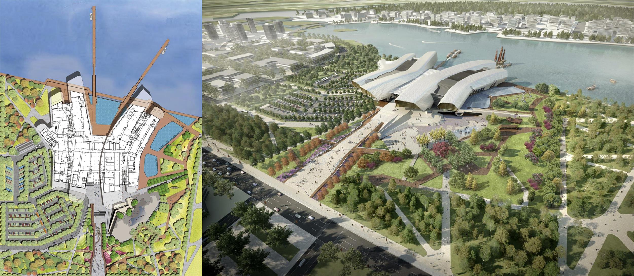
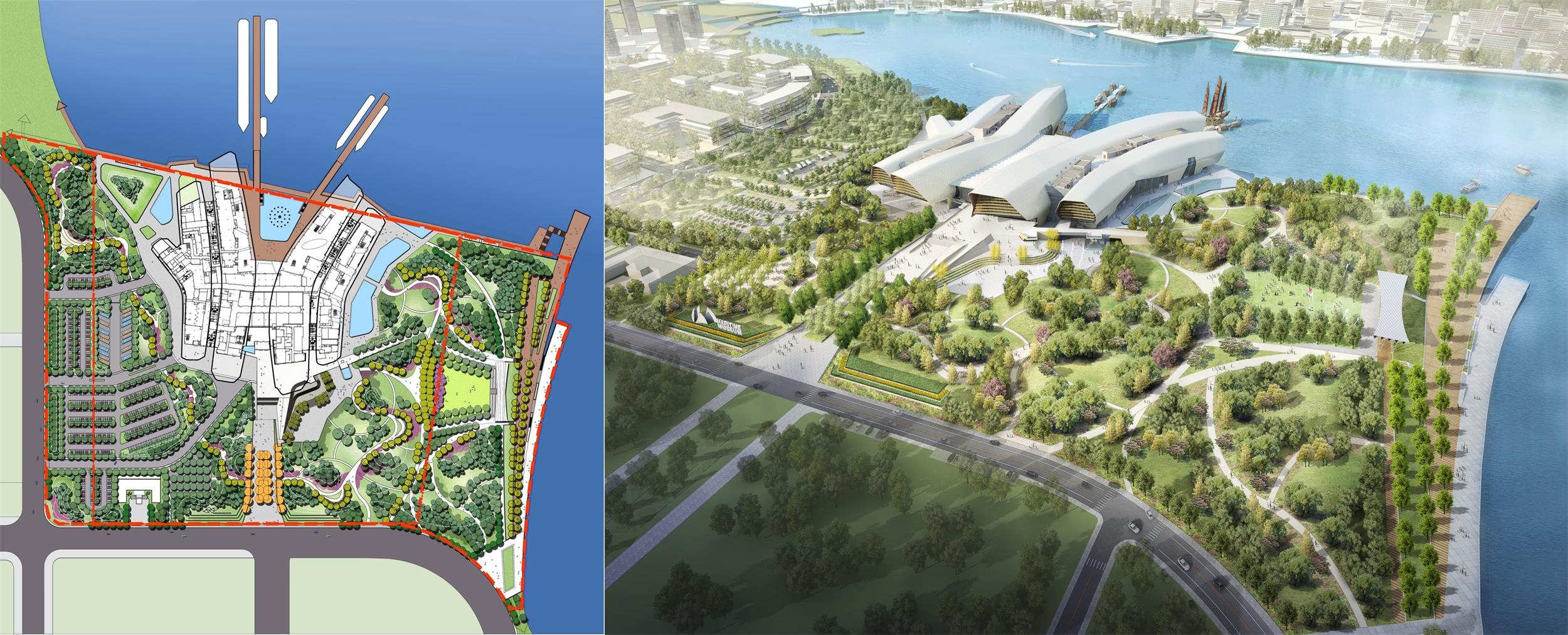
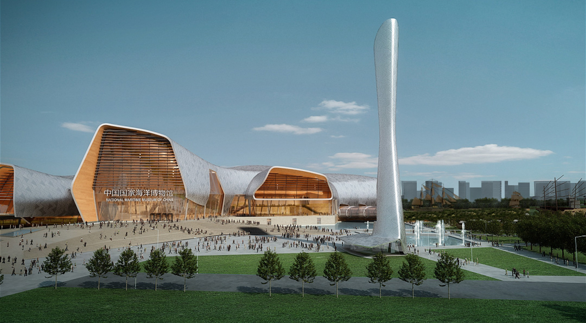
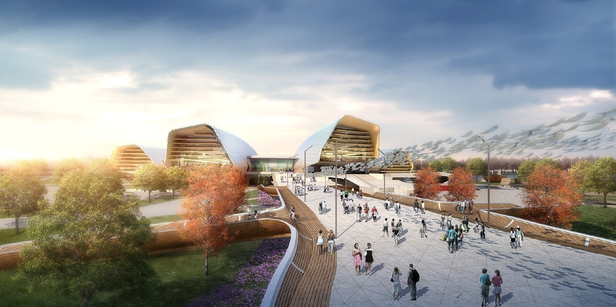
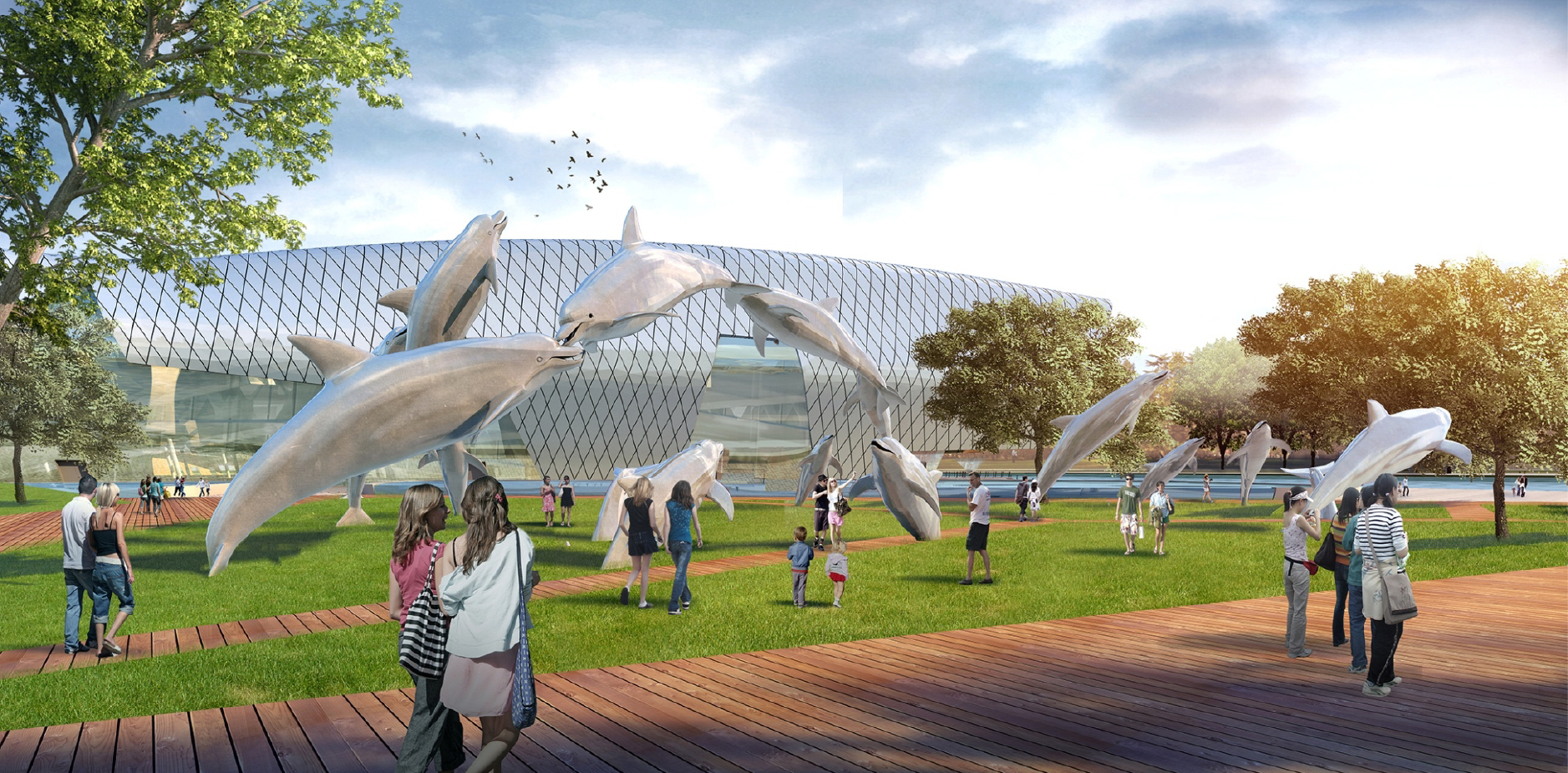


0 Comments