本文由 希尔景观 授权mooool发表,欢迎转发,禁止以mooool编辑版本转载。
Thanks Hill Landscape for authorizing the publication of the project on mooool. Text description provided by Hill Landscape.
希尔景观: 茂名歌美海纯水岸项目由华侨城地产投资建设,打造总建面约53万平方米的滨海大宅,包括高层住宅、别墅、商铺、幼儿园、小学及其他配套设施,希尔景观设计团队从地域文化出发,撷取地理优势,充分利用海景资源,融合建筑理念,营造景观与建筑交织为一体的理想栖居之境,打造出现代、轻奢、高雅的度假景观社区。
Hill landscape: The project was invested and constructed by Overseas Chinese Town Real Estate to build a seaside mansion (530,000 m2) including high-rise residential buildings, villas, retails, kindergartens, primary schools, and other supporting facilities. Respecting the local culture, The Hill landscape design team takes advantage of geography, makes full use of seascape resources, integrates architectural concepts, creates an ideal habitat where landscape and architecture are intertwined, and finally creates a modern, luxurious and elegant resort landscape community.
▼项目视频 Video
基地解读 Site Inventories
茂名市位于广东省西部,南邻南海,海洋历史文化底蕴深厚,是广东省十大海上丝绸之路文化地理坐标。歌美海纯水岸项目位于茂名市白电区歌美海边,临近新建的歌美海公园,与南海旅游岛一水之隔,属未来旅游核心发展地区,汇聚交通、教育、生态环境、公共配套等各种优势资源。
Maoming City is located in the west of Guangdong Province and adjacent to the South China Sea to the south. It has a profound marine history and culture and is the cultural and geographical coordinate of the Maritime Silk Road in Guangdong Province. The project is located at Gemei Seaside, Baidian District, Maoming City, near the Gemeihai Park built recently, on the opposite banks of the South China Sea Tourist Island. It is a core development area for future tourism, including superior resources such as transportation, education, ecological environment, and public facilities.
▼区域分析 Location
项目背景 Project Background
项目的住宅建筑为现代简约风格,设计灵感来源于竞技龙舟的优美流线,大海起伏的波浪与帆船的迎风扬帆,整体造型以现代风格为基调,通过曲线界面的变化,形成流动的线条,在起伏变化中生成优美的韵律感,散发自然的滨海风情。
The residential buildings of the project are modern and simple. The design is inspired by the beautiful streamline of a competitive dragon boat, imitating the undulating waves of the sea and the sailing boats. The shape is modern. The curves’ change forms flowing lines and a beautiful rhythm is generated in the ups and downs to have a natural coastal style.
展示区的建筑造型现代简约,以玻璃盒子的形态向海岸敞开,打造270°超广角视野,碧海蓝天尽收眼底,外立面巧妙利用砌砖艺术的无限可能,提炼岭南建筑最具代表性的灰墙青砖元素表现在简约时尚的建筑体量中,现代与传统,时尚与经典的结合,塑造抽象含蓄而品位高雅的设计内涵。
The architectural style of the exhibition area is modern and simple. The glass box opens to the coastal line and creates a 270° super wide-angle view with a panoramic view of the blue sea and blue sky. The facades are the presentation of bricks. The gray wall and blue brick elements are expressed in the simple and fashionable building volume. The combination of modernity and tradition, fashion and classics, creations an abstraction, creates an implicit and elegant design connotation.
创意演变 Evolution of the Creative Ideas
希尔设计团队接到项目后,积极地展开了调研与创意,从多方寻找与场地相契的主题与定位,进行了反复的创意风暴,从奇幻山谷、斑斓夏叶、悦动海浪、黄金海岸,延伸出不同的景观创意思路与演变。
The Hill design team actively did research and sketches, looking for themes and goals that fit the site from multiple sources. The design team came out of many brainstorm ideas such as Fantasy Valleys, Colorful Summer Leaves, Music Waves, and the Golden Coast. These ideas represent different creative ideas and the evolution of the landscape design process.
经过多轮的创意设计、沟通比较,项目最终定位为现代都市海岸生活,确立“黄金海岸”的景观创意主题。
After many rounds of creative design, communication, and comparison, the project was finally aimed to establish a modern urban coastal life and chose the “Golden Coast” theme.
▼展示区平面图 Master Plan
景观演绎 Landscape Deduction
“帆起涟开”为整体设计概念的源点所在,“水动”是由源点而产生的变化,“涟漪开”为住宅区景观设计贯穿始终的主导。设计提取海洋元素中的水波纹,进行交错、织理、结合,形成有层次的景观动线,层层递进,引人入胜。
“The Sailing of waves” is the root of the overall design concept. “Water movement” is changed from the source, and “Rippling” leads the residential landscape design. The design extracts the water ripples in the ocean elements. The wave interlaces, weaves, and combines to form a multi-layer landscape movement line, which is progressive and fascinating.
叠级踏浪——入口景观 Ride on the Waves – Entrance
主入口的设计注重质感与空间体验,以艺术手法呈现叠级景观,通过特色汀步叠阶,漫步休闲海域,椰风惬意,海沙漫延,植物设计上采用乔木阵列与特色地被的种植层次,营造大气疏朗的景观风格。
The design of the main entrance pays attention to texture and space experience and presents the multi-level landscape with artistic techniques. Through the characteristic steps, people can stroll through the leisure sea area. The wind breezes through the coconut trees and the beach sand come up and down with the sea waves. The planting design adopts arbors matrix and characteristic ground covers to create an atmospheric and sparse landscape style.
漫沙水庭——前场景观 Sandy Water Court – Front court
整个海洋元素在景观上的运用,形体上追求海岸的曲折、海岛起伏与堆叠,体现海洋的多变与自由。经由趣味大台阶汀步,进入蜿蜒的海岸景观,是漫沙水庭,随着水雾的迷蒙飘渺,更显浪漫海居韵味。
The ocean element in the design is articulated as the twists and turns of the coast on physical forms. The waves and overlapping of the islands reflect the variability and freedom of the ocean. The monolithic steps guide to the meandering coastal landscape, namely the sandy water courtyard. The misty space is a romantic sea-dwelling.
入螺听海——雕塑景观 Hear the sea in the Snail – Sculpture
涉沙而行,一路有彩色贝壳、海螺、海星点缀,似引导人走向海洋深处。踏过水中汀步,有一方艺术性的雕塑停泊水面,通透现代的海螺廊架成为景观焦点,于光影斑驳中静享海上风情。
Walking in the sand, there are colorful shells, conch, and starfish along the way, which seems to lead people to the ocean. Stepping across the water, there is an artistic sculpture on the water surface. The transparent and modern conch corridor becomes the focal point of the landscape, illustrating the sea style in the mottled light and shadow.
凭海临风——屋顶花园 Sea Wind – roof garden
屋顶花园重在营造休闲的滨海度假景观,凭海临风,可远眺海景,俯瞰整个展示区,设计现代简约,植物层次、流线空间生态自然、舒朗通透,场地种植结合功能布局,根据不同植物品种营造主题,生成富有场地整体风格的植物群落,打造放松自在、品质时尚的现代海居景观。
The roof garden creates a relaxing coastal holiday landscape. With the sea and the wind, people can overlook the sea and the entire exhibition area. The design is modern and simple, bringing a smooth and transparent space with multi-layers of plantings, streamlined space, and ecological nature. The site planting combines functional layout. Different plants create different themes, generating a harmonious plant community and a relaxing, comfortable, and stylish modern sea-dwelling landscape.
大区延伸——重塑自然秘境 Extension – Reshape the natural secrets
项目延续展示区的自然度假主题,大区景观将山川河谷的曲线、峡谷密林的记忆融入场地,重塑自然的秘境,演绎超然于现实体验之外的一场浪漫之旅,空间的纯粹感受与大自然的绿色气息,是设计在空间中与体验者的一次隔空对话。
The project continues the natural holiday theme of the exhibition area. The landscape of the main area integrates the curves of mountains, rivers, valleys, and the memories of dense forests into the site. The design reshapes the secrets of nature and interprets a romantic journey beyond the real experience. The pure feeling of space and the breath of nature is an open dialogue between the design and the visitors in the space.
▼大区平面图 Master Plan of Residence Area
▼大区概念设计 Concept of Residence Area
整个大区以“叩山、品水、听谷、怀山”为景点节奏进行串联,以山谷为底色、延续自然绿脉,荟萃山林溪谷之精华;与鸟共鸣,与植物为伴,森林亦触手可及;元素中加入水声、鸟叫等自然音渲染情景氛围,真正打造出沉浸式的场景体验,强调休闲惬意的度假氛围。
The entire region is connected in series with the rhythm of “knocking the mountains, tasting water, listening to the valley, and memorize the mountains” as the scenic stops, taking the valley as the background color, continuing the natural green veins, and gathering the essence of the mountains, forests, and valleys. The design resonates with birds and companies with plants to bring the forest closer. The natural sounds are added to the design elements such as water sounds and birds’ songs to render the scene atmosphere, which truly creates an immersive scene experience, emphasizing the leisure and comfortable vacation atmosphere.
▼效果图展示 Renderings of Residence Area
▼落地过程 Construction Process
项目名称:茂名华侨城歌美海纯水岸
项目类型:展示区
项目地点:广东茂名
设计时间:2019年5月
景观设计:HILL希尔景观
开 发 商:茂名华侨城投资发展有限公司
甲方团队:万友吉 黄海波 杨玉蓉 林振宁 郭涛 张春景 (排名不分前后)
施工单位:深圳市花梨园林绿化有限公司
景观面积:5000㎡
摄 影 师:林绿
Project Name: Maoming Overseas Chinese Town Gemeihai Waterfront
Project type: display area
Project Location: Maoming, Guangdong
Design time: May 2019
Landscape design: Hill Landscape
Developer: Maoming Overseas Chinese Town Investment Development Co., Ltd.
Client Team: Wan Youji, Huang Haibo, Yang Yurong, Lin Zhenning, Guo Tao, Zhang Chunjing
Construction: Shenzhen Huali Landscaping Co., Ltd.
Landscape area: 5000㎡
Photographer: Lin Lv
更多read more about: Hill 希尔景观


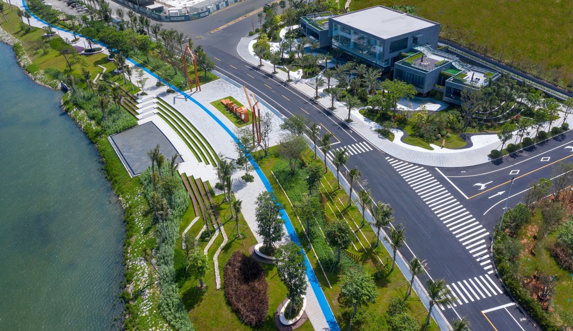
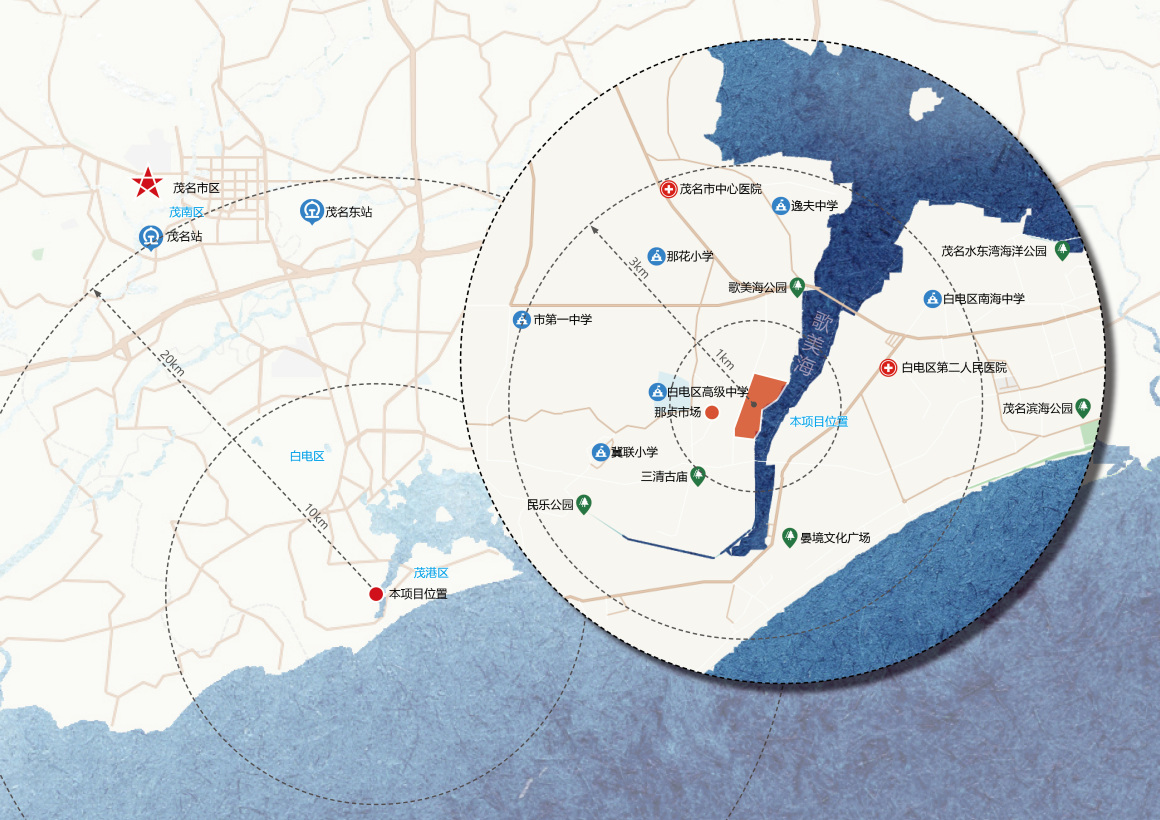
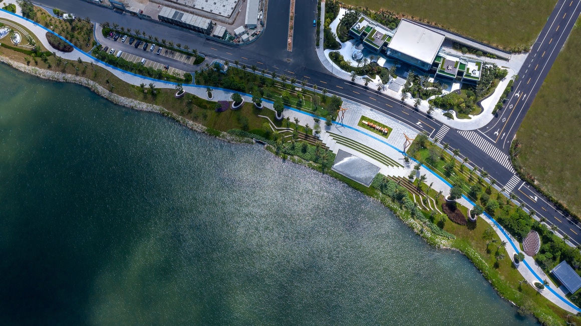
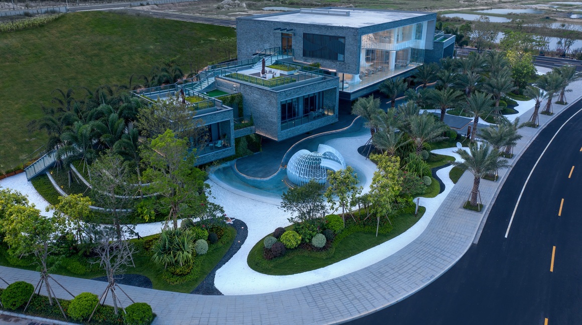
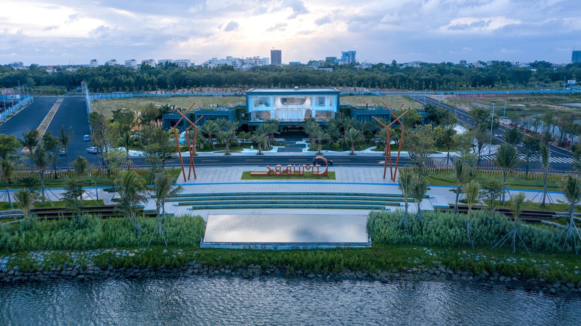

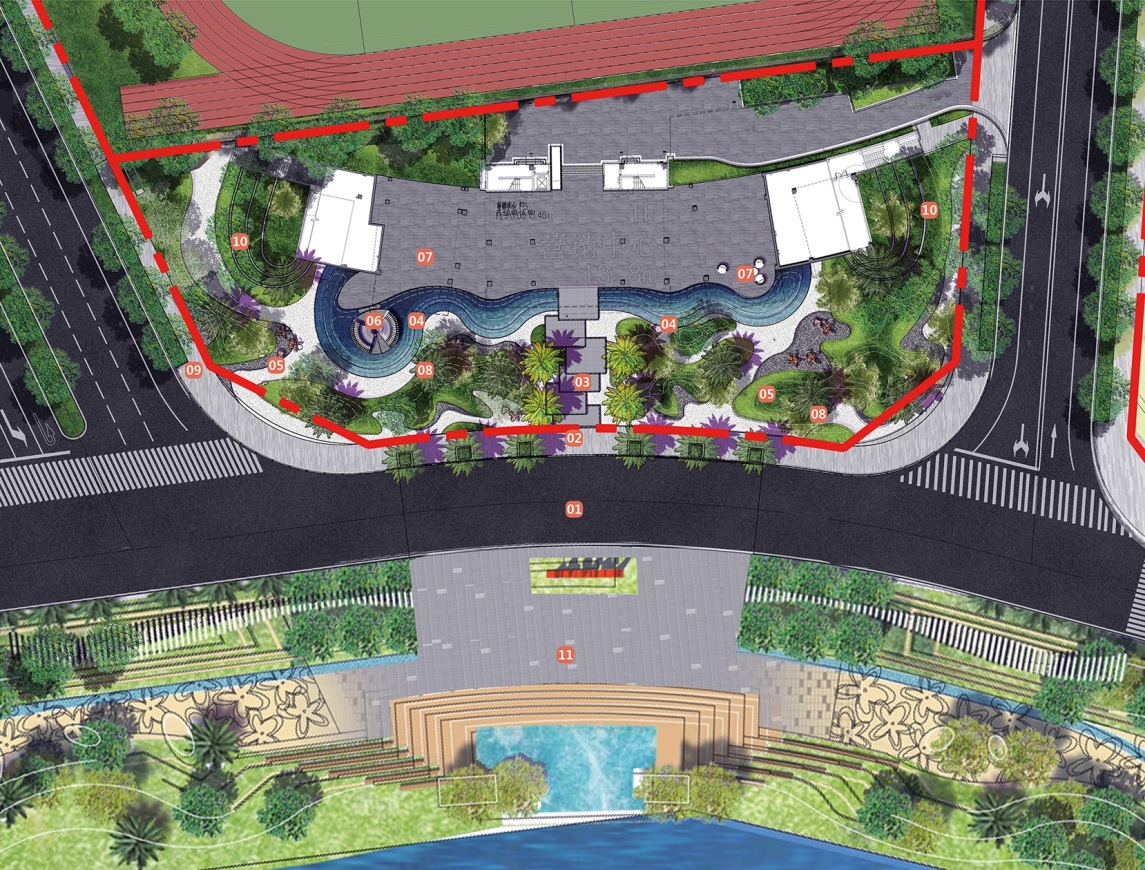
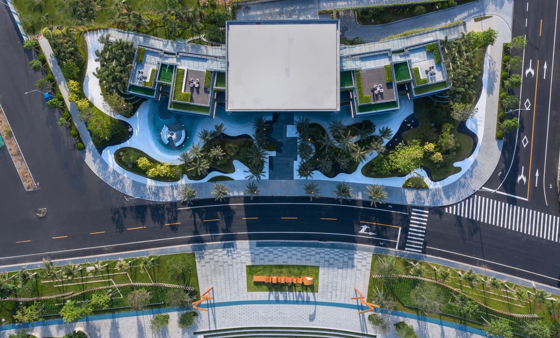
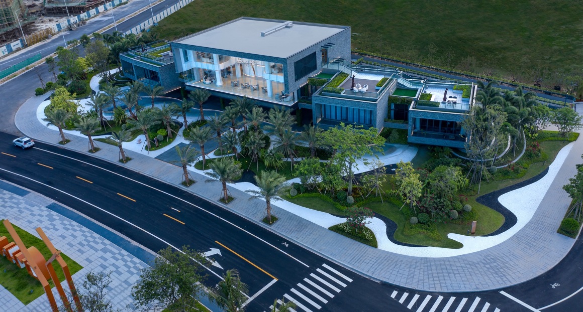

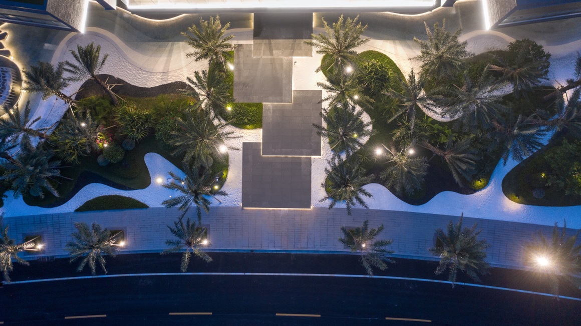
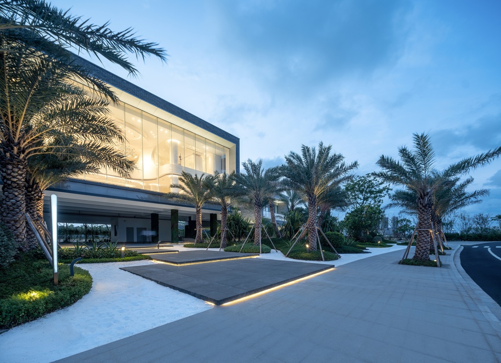

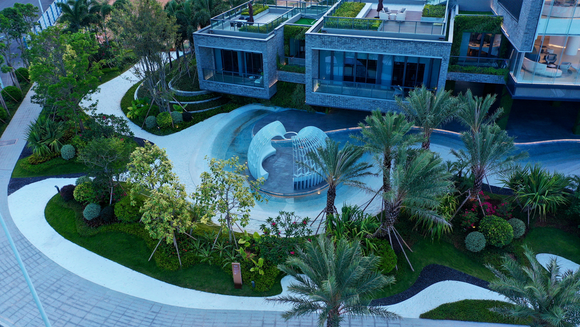
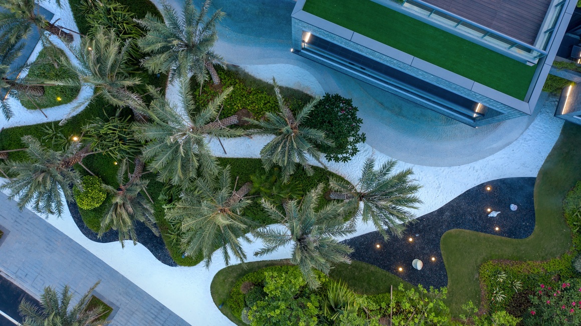
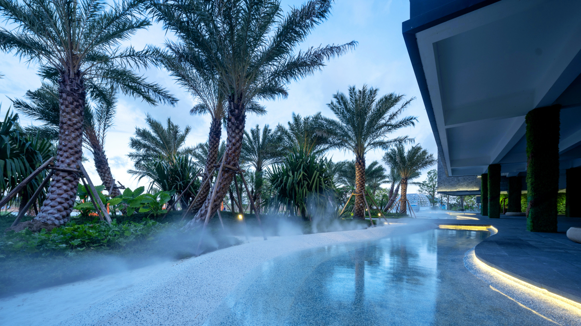
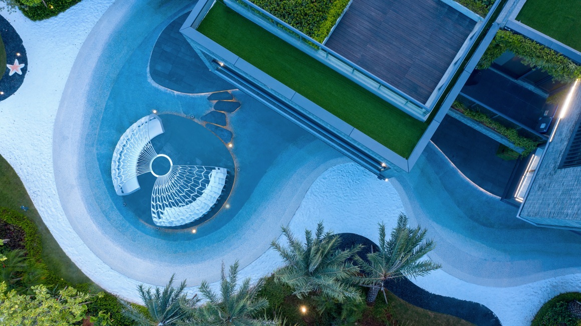

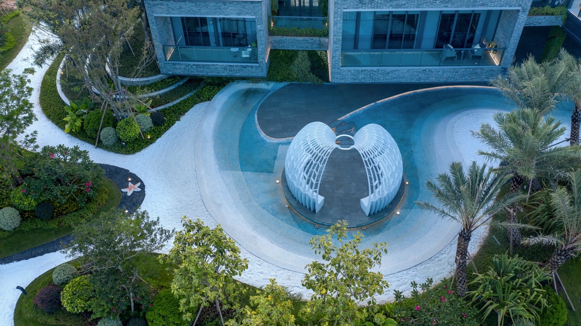
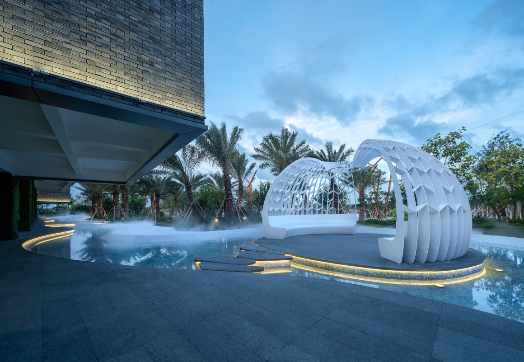
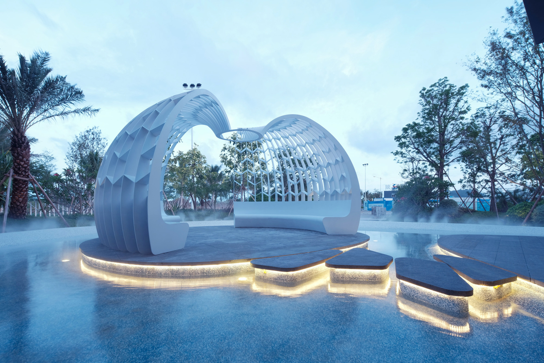
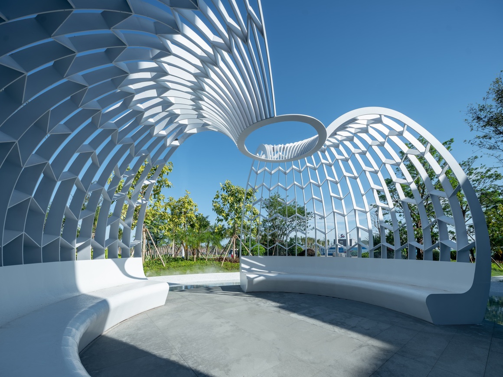
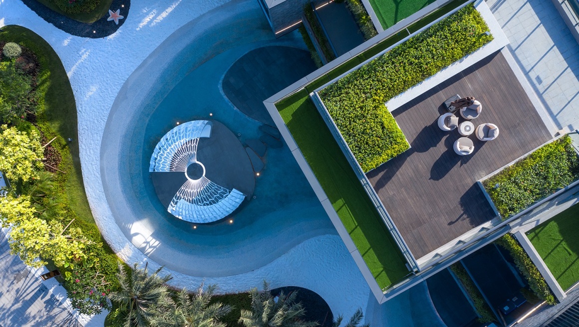


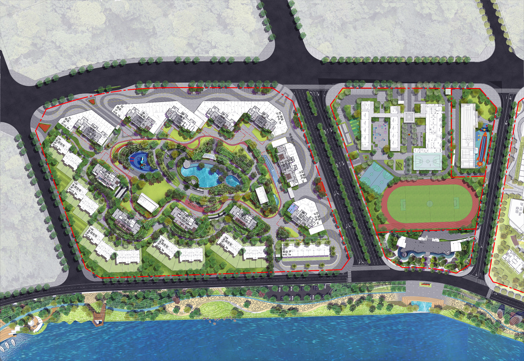
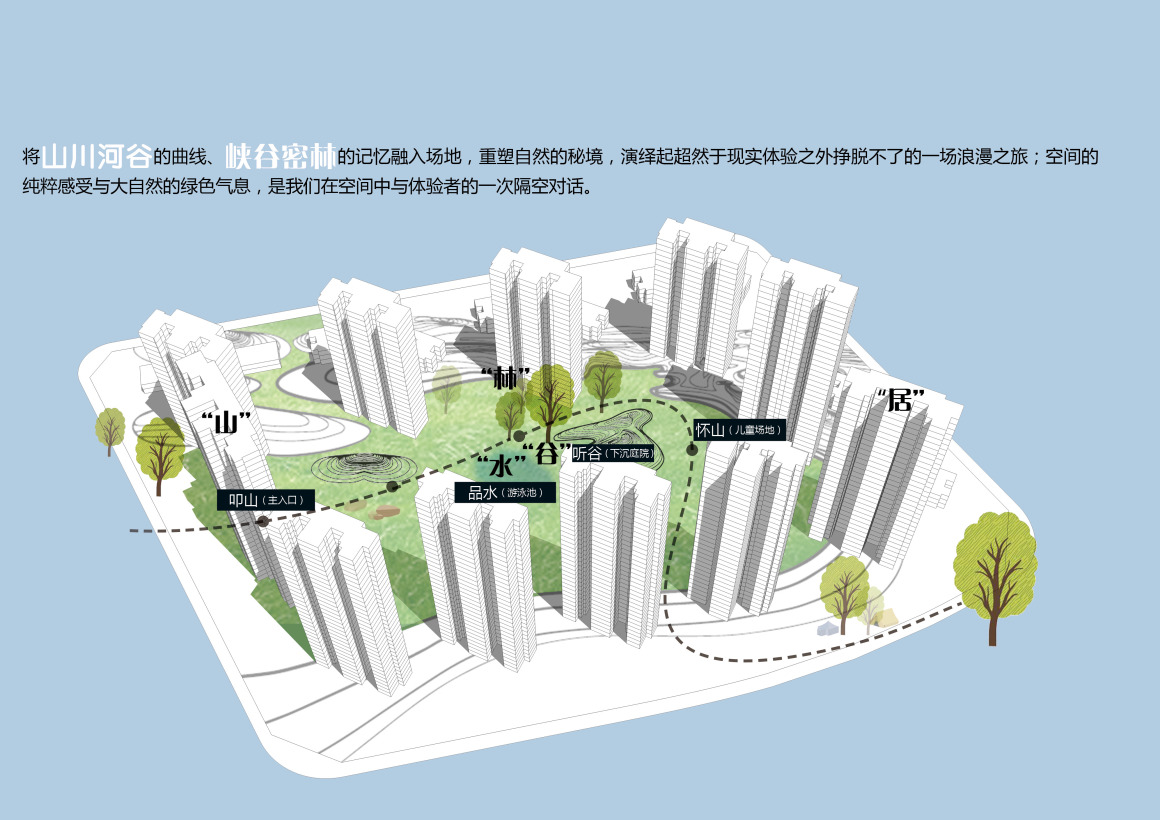


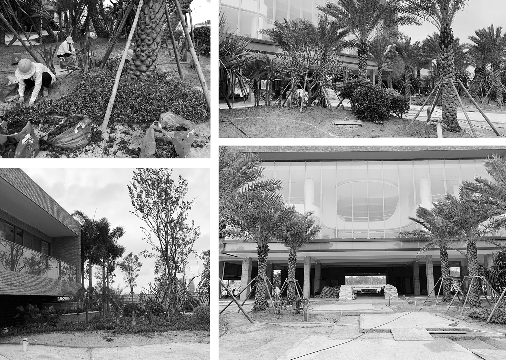


0 Comments