本文由 Zaha Hadid Architects 授权mooool发表,欢迎转发,禁止以mooool编辑版本转载。
Thanks Zaha Hadid Architects for authorizing the publication of the project on mooool, Text description provided by Zaha Hadid Architects.
Zaha Hadid Architects:One Thousand Museum是一座62层的公寓住宅楼,位于迈阿密博物馆公园对面。迈阿密博物馆公园约占地30英亩,可一览比斯坎湾的盛景,在2013年经重新开发后,成为了迈阿密市中心的主要公共空间之一,包括该市的新艺术和科学博物馆。
Zaha Hadid Architects:One Thousand Museum is a 62-storey residential tower opposite Museum Park in Miami. With views across Biscayne Bay, this popular 30-acre park was redeveloped in 2013 as one of downtown Miami’s primary public spaces and includes the city’s new art and science museums.
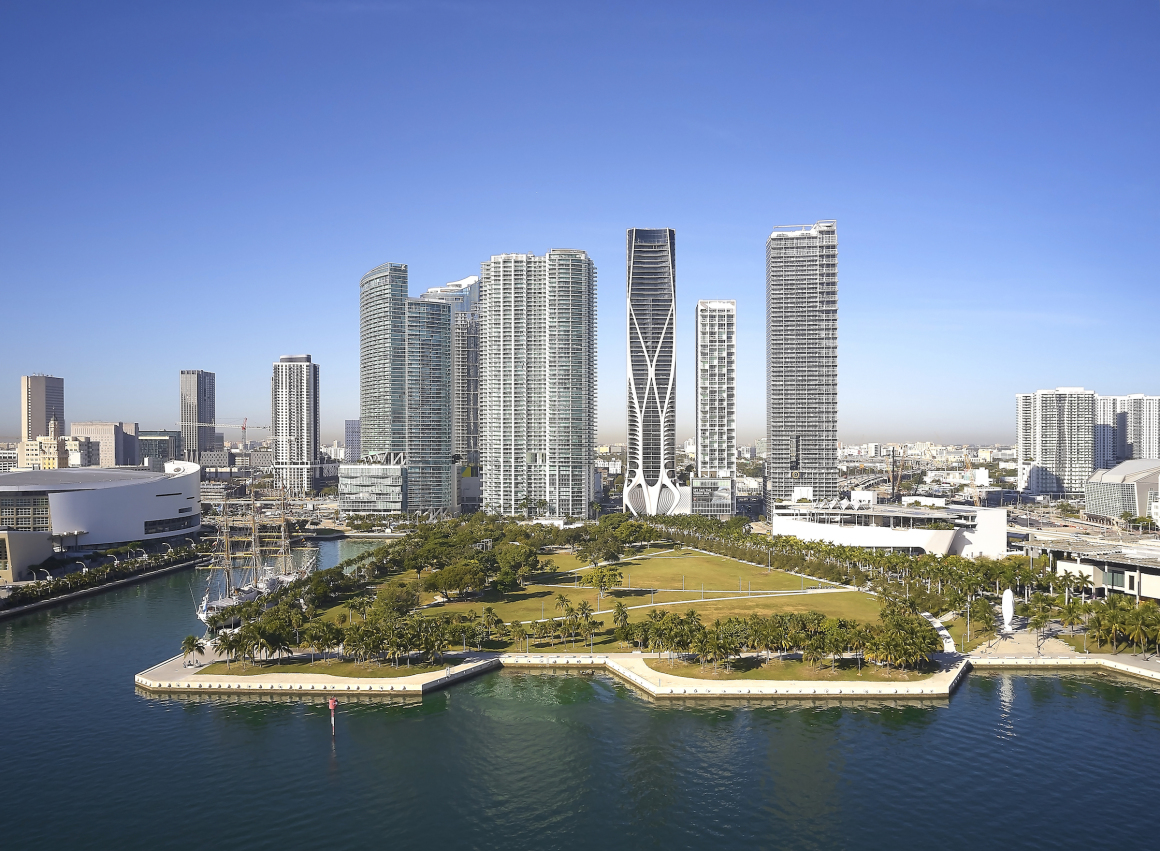
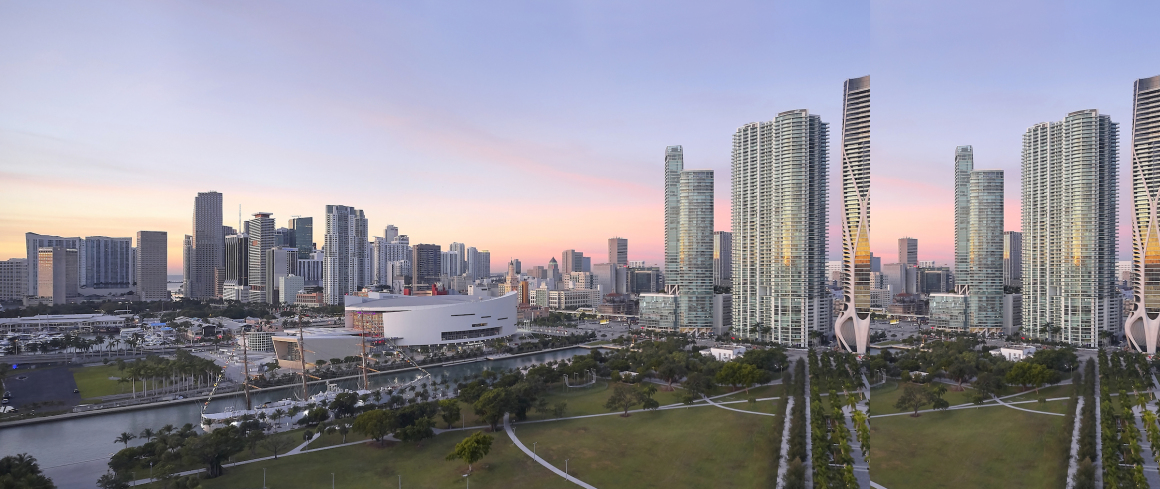
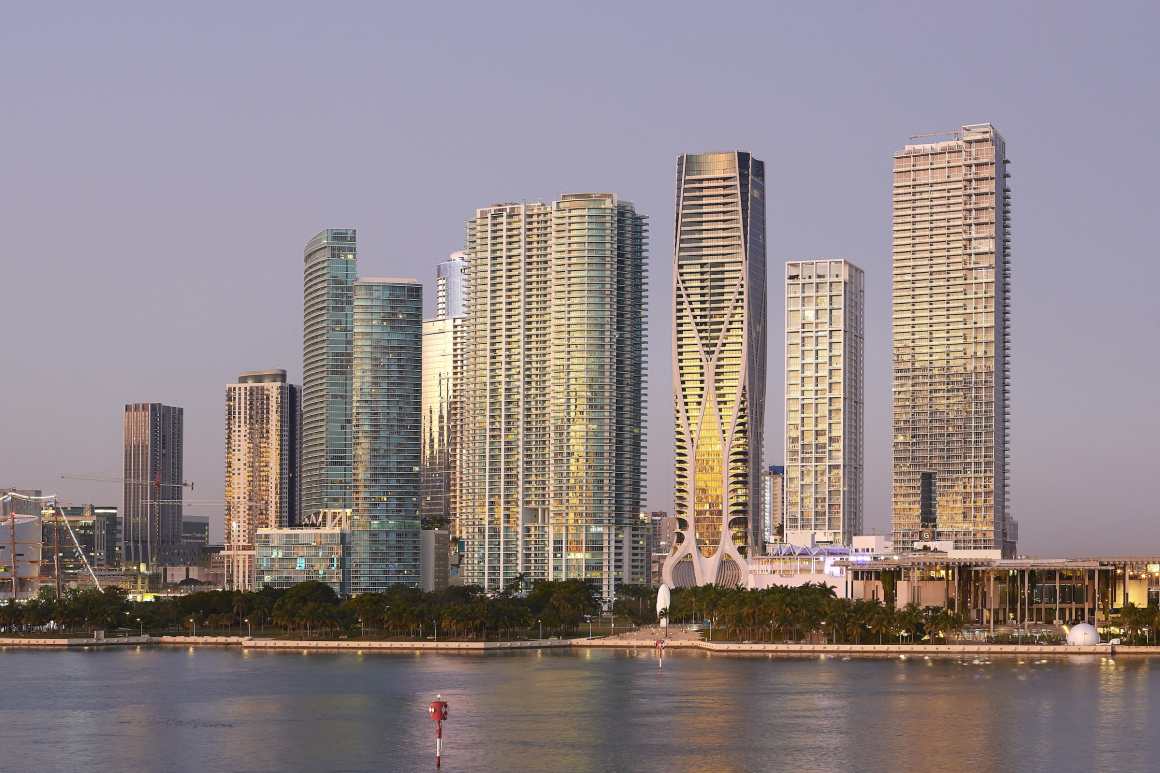
这座大楼的设计延续了扎哈·哈迪德建筑事务所对高层建筑的研究,即与整个建筑结构高度一致的曲线式表达。其混凝土外骨骼结构在其周边形成一个流动的曲线网络,将建筑的横向结构与支撑结构结合在了一起。
从上往下看,它就是一个连续的框架,大楼底部的柱子逐渐向上呈扇形展开,与塔身的四角相接,如此形成的刚性管道,可以很好地满足迈阿密的高风荷载要求,其弯曲的结构创建了可抵抗飓风的对角护架。
The tower’s design continues Zaha Hadid Architects’ research into high-rise construction that defines a fluid architectural expression consistent with the engineering for the entire height of a structure. One Thousand Museum’s concrete exoskeleton structures its perimeter in a web of flowing lines that integrates lateral bracing with structural support.
Reading from top to bottom as one continuous frame, columns at its base fan out as the tower rises to meet at the corners, forming a rigid tube highly resistant to Miami’s demanding wind loads; its curved supports creating hurricane resistant diagonal bracketing.

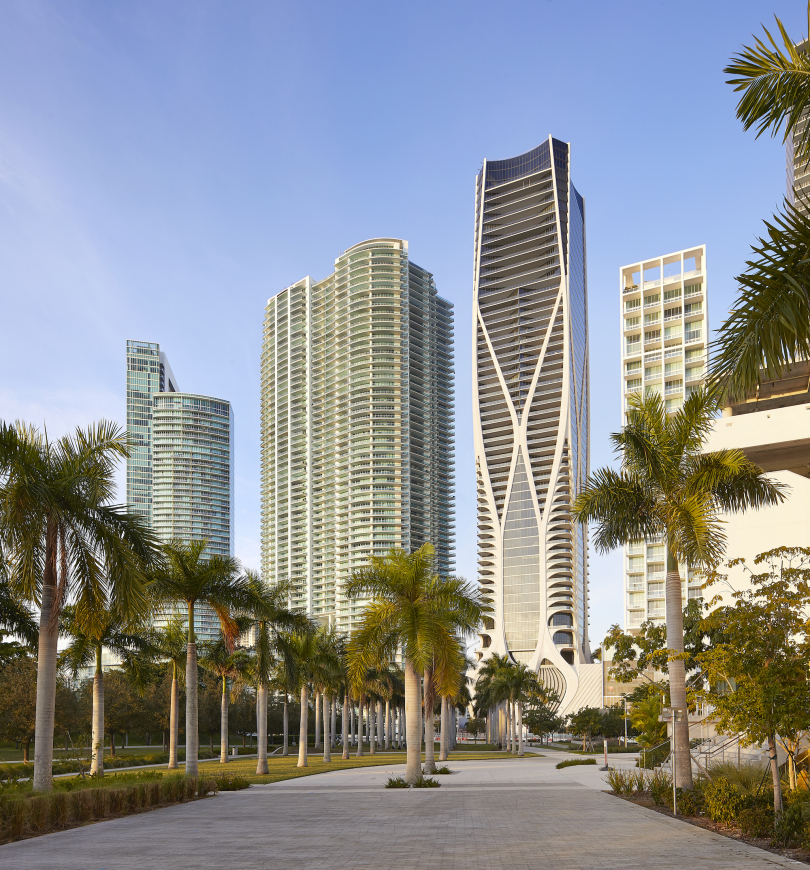
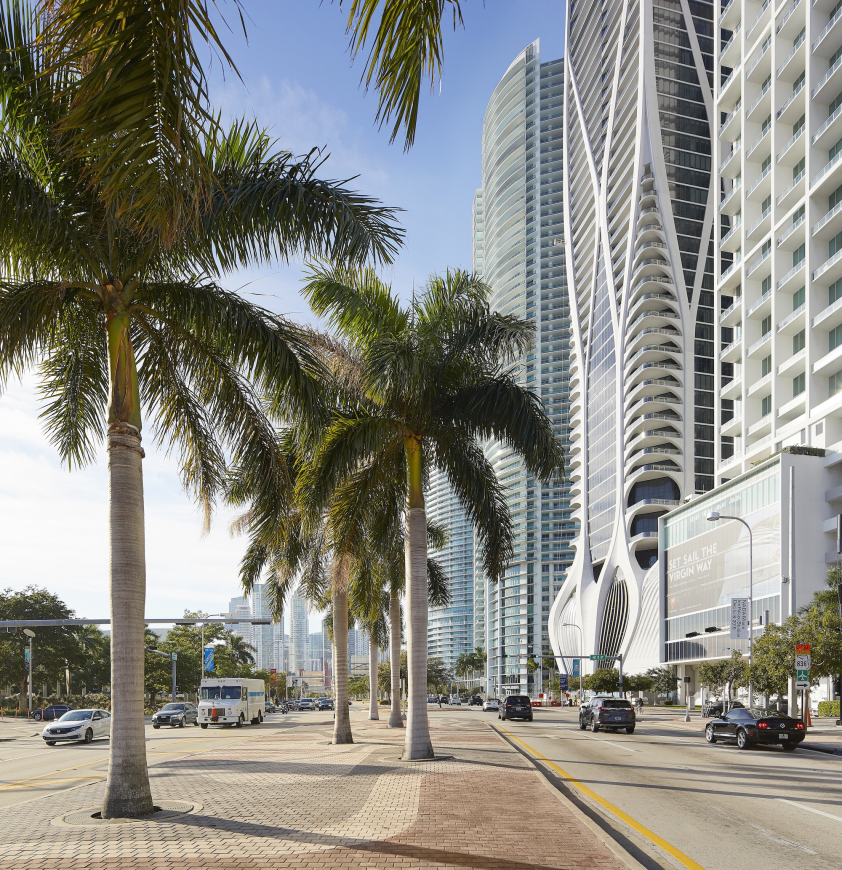
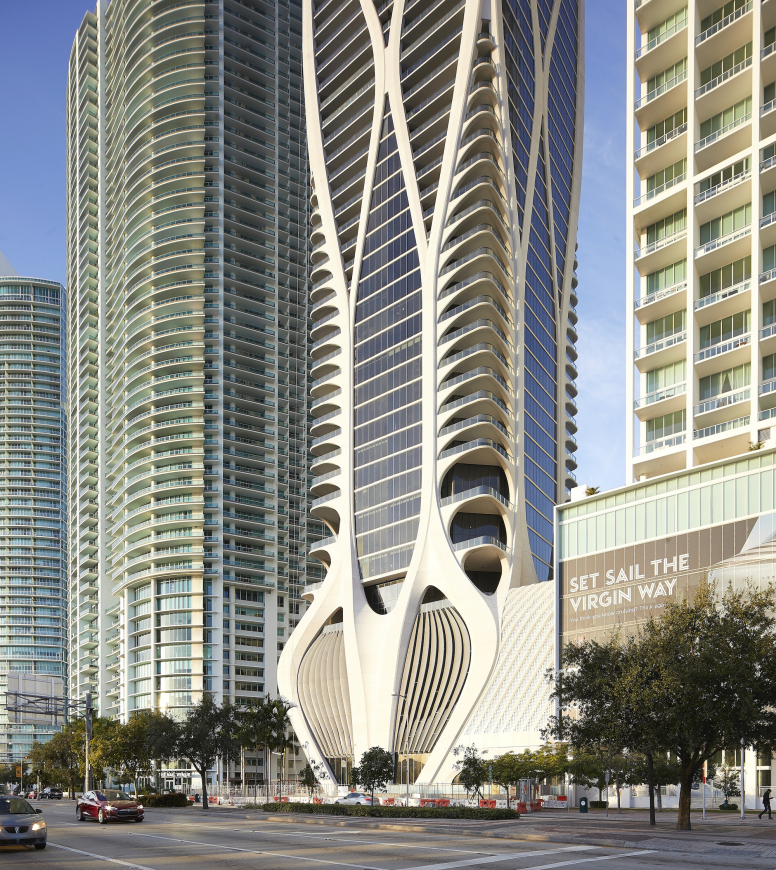
“该设计既表达了结构也表达了建筑的流动性,”Zaha Hadid建筑事务所的项目总监Chris Lepine解释道,“结构可根据实际需要来改变薄厚,从而在建筑和工程之间带来了连续性。”
“The design expresses a fluidity that is both structural and architectural,” explains Zaha Hadid Architects’ project director Chris Lepine. “The structure gets thicker and thinner as required, bringing a continuity between the architecture and engineering.”

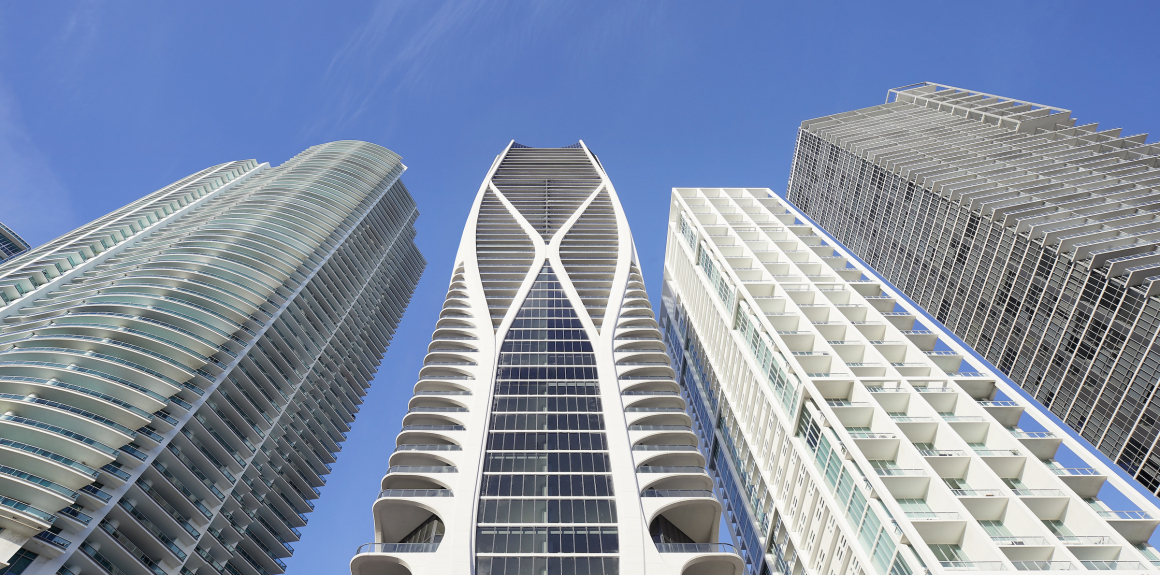
One Thousand Museum采用了玻璃纤维增强混凝土模板,随着施工的进展,该模板仍保留在大楼上。这种永久性的混凝土模板也提供了低维护的建筑立面。如此,外骨架后面,大楼多面水晶般的立面与结构的坚固性形成了鲜明对比。
One Thousand Museum incorporates glass fibre reinforced concrete form-work which remains in place as construction progresses up the tower. This permanent concrete form-work also provides the architectural finish that requires minimal maintenance. Behind the exoskeleton, the faceted, crystal-like façade contrasts with the solidity of the structure.
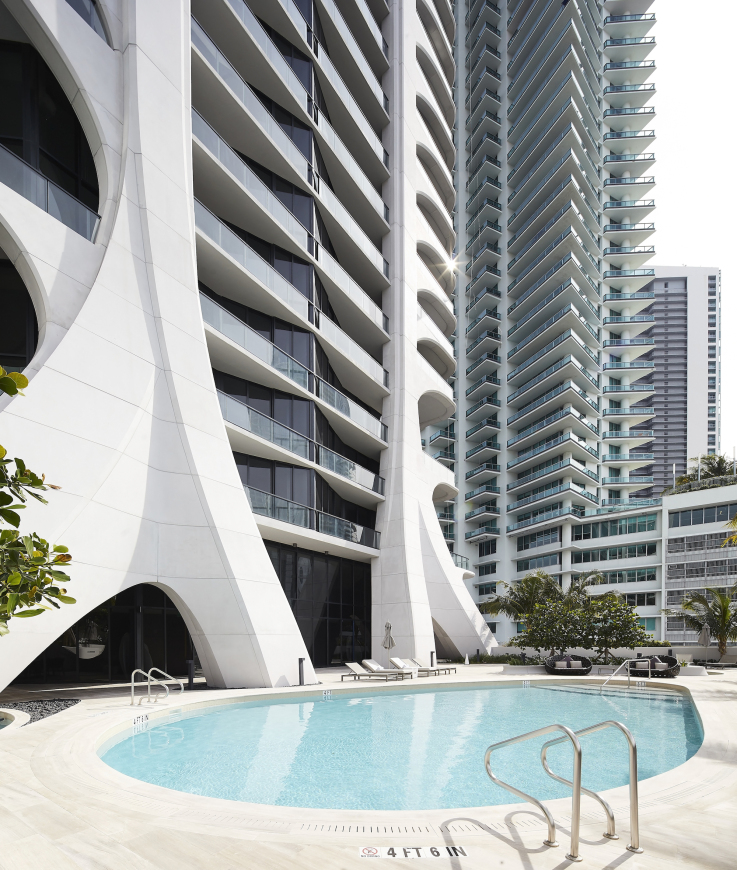
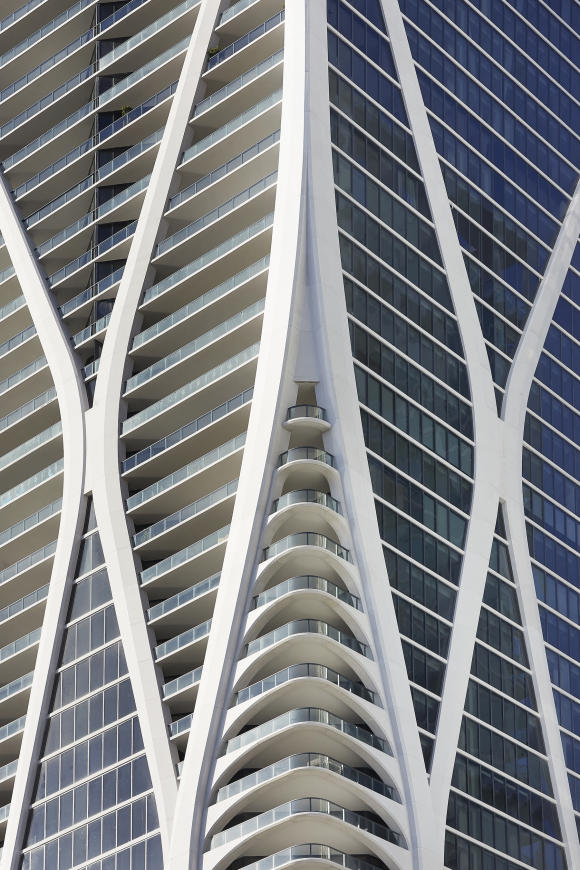
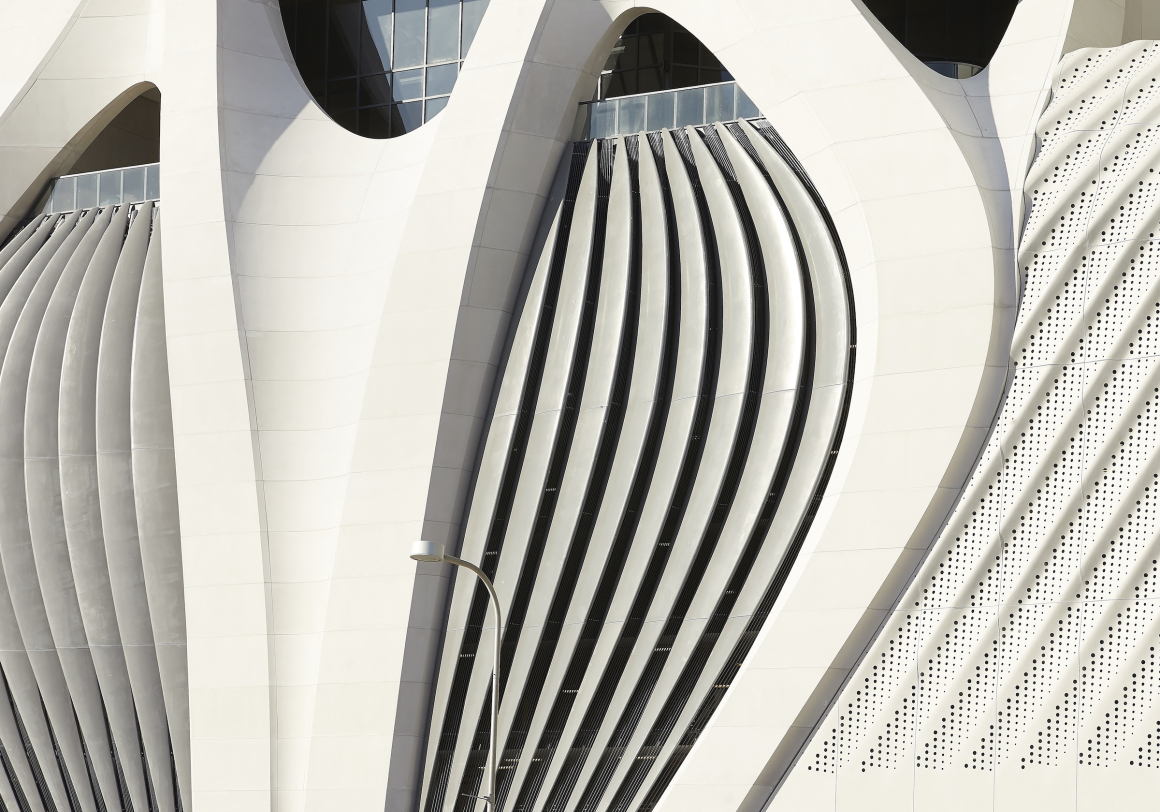
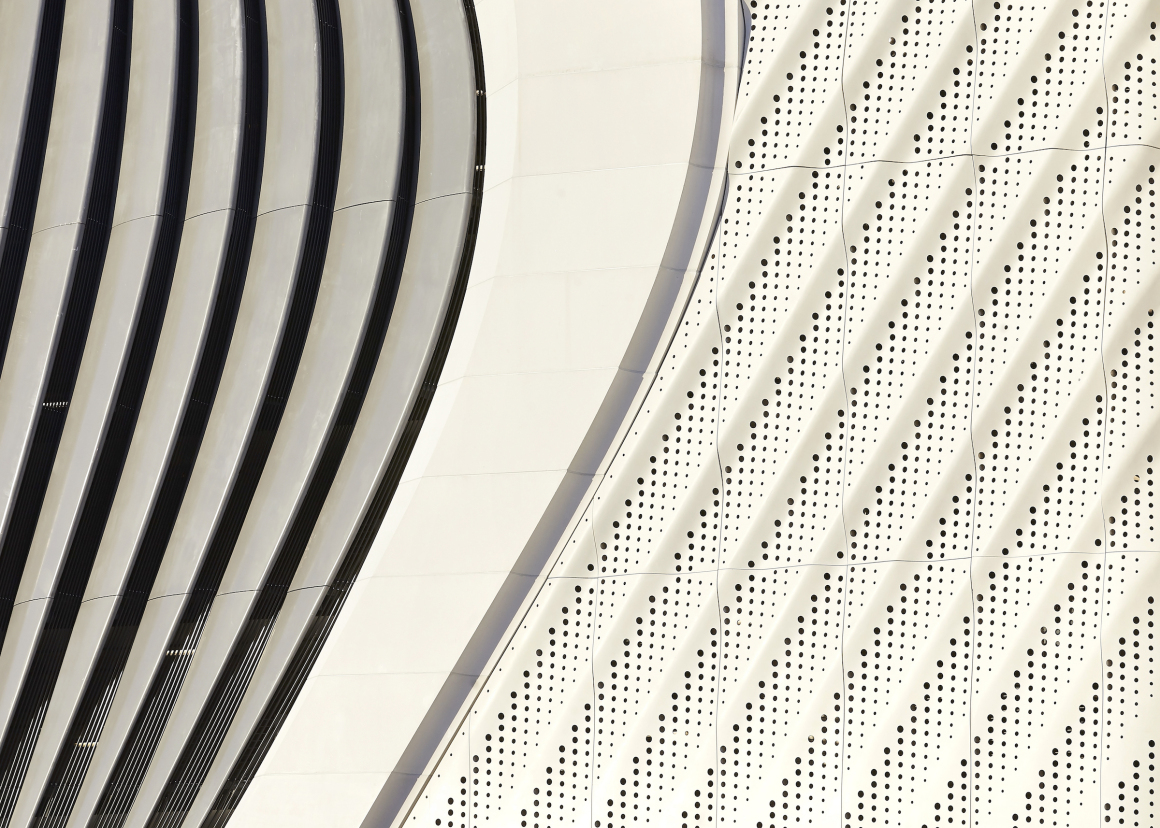
由于其框架都在外部,所以大楼内部楼层几乎是无柱的,外骨架的曲率在每一层都形成了略微不同的平面。在较低的楼层,会有露台从角落悬挑出来,而在较高的楼层,露台则会被整合在建筑后。
大楼顶层设有水上中心、休息室和活动空间。景观花园、露台和泳池位于大堂和居民停车场上方。
With its frame at the perimeter, the tower’s interior floor plates are almost column free; the exoskeleton’s curvature creating slightly different plans on each floor. On the lower floors, terraces cantilever from the corners, while on the upper floors, the terraces are incorporated behind the structure.
The top floors of the tower feature an aquatic center, lounge and event space. Landscaped gardens, terraces and pools are located above the lobby and residents’ parking.
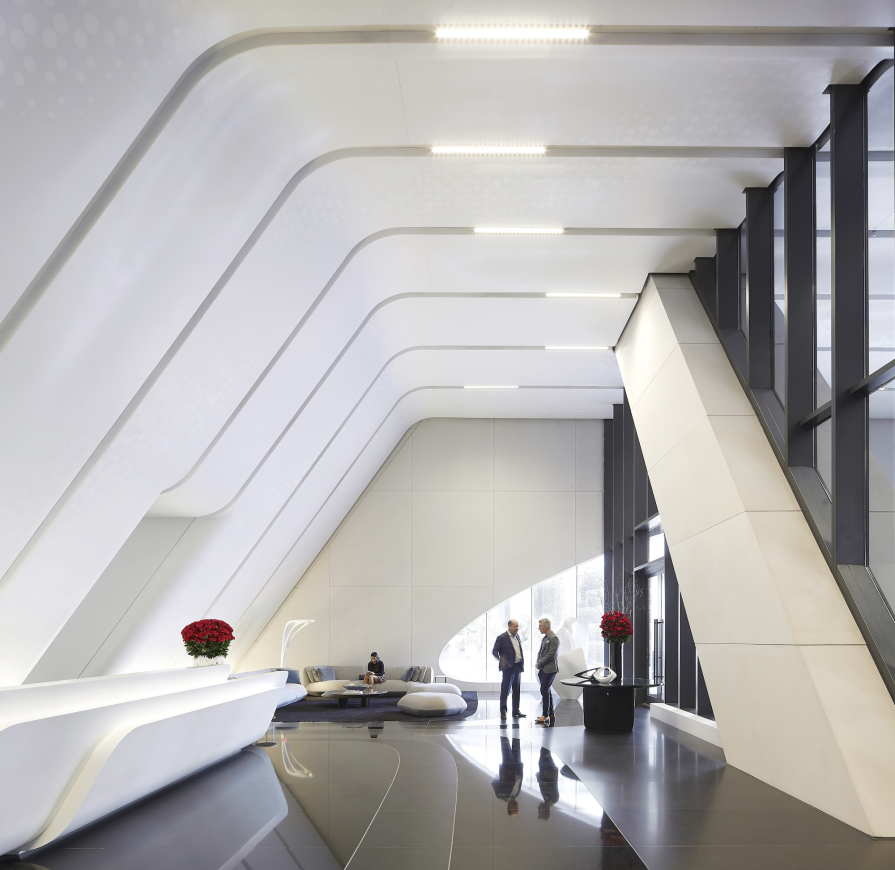
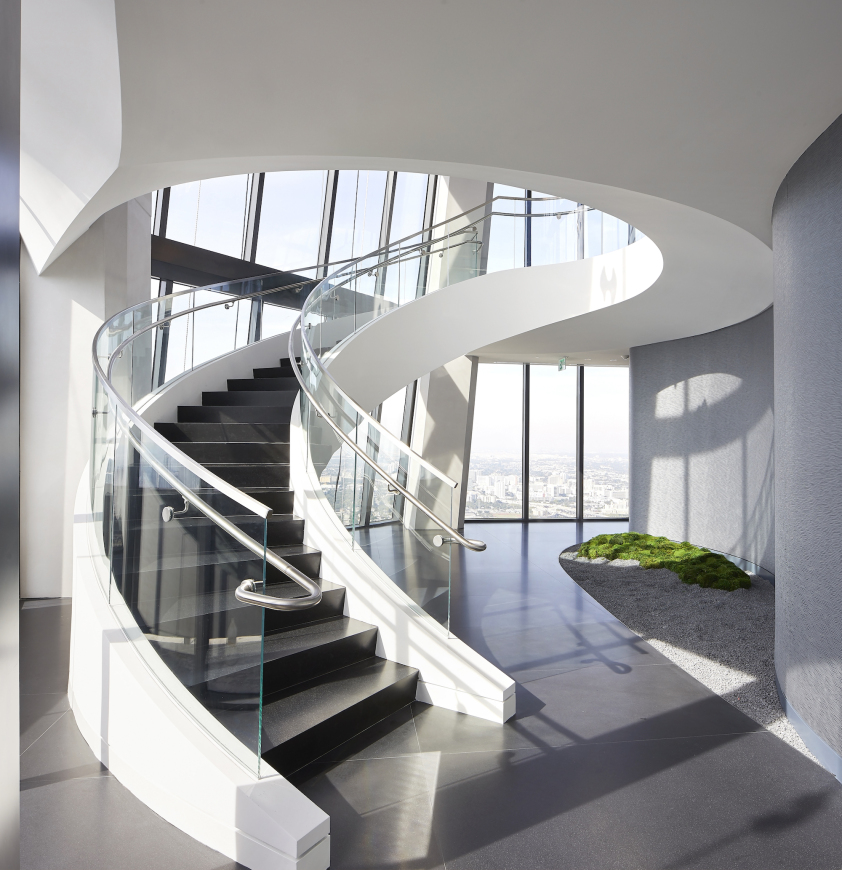
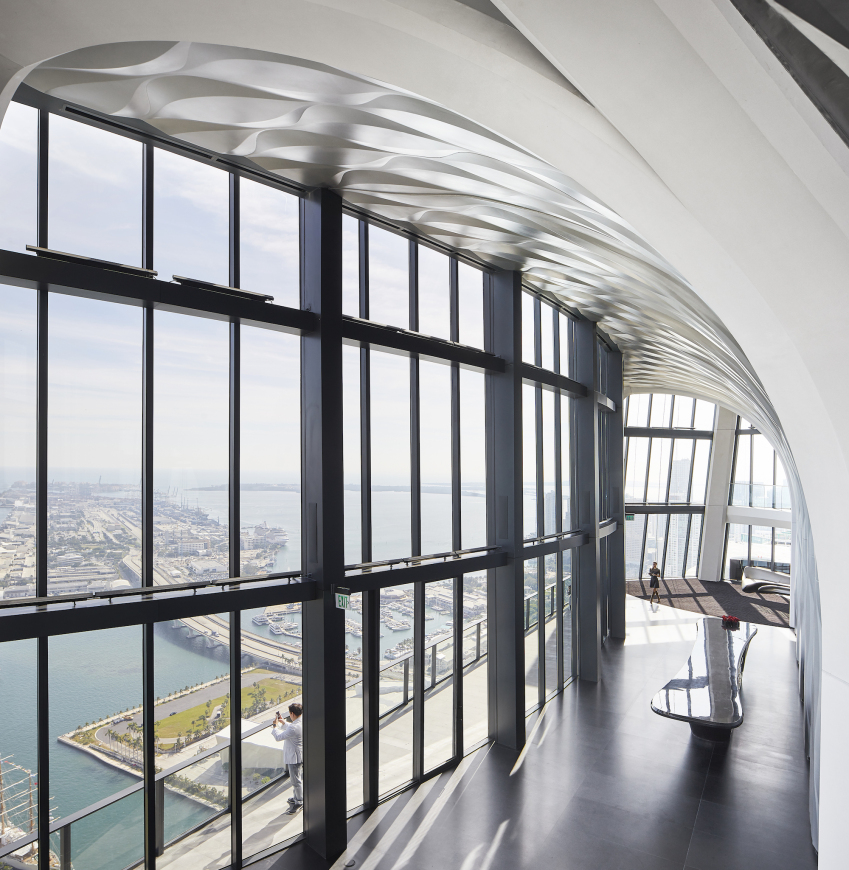

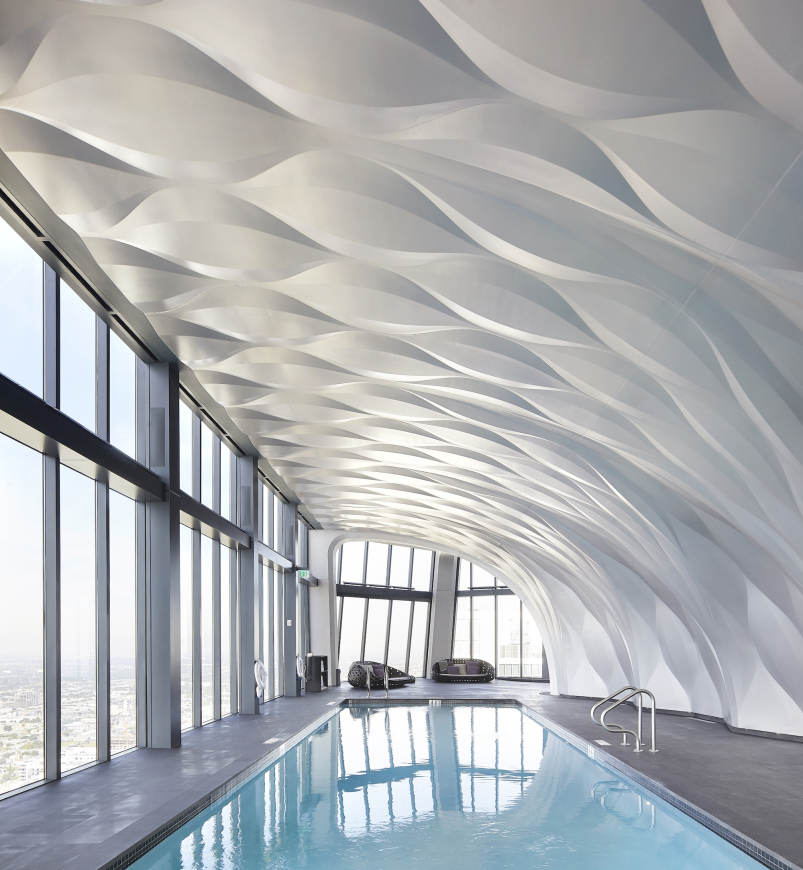
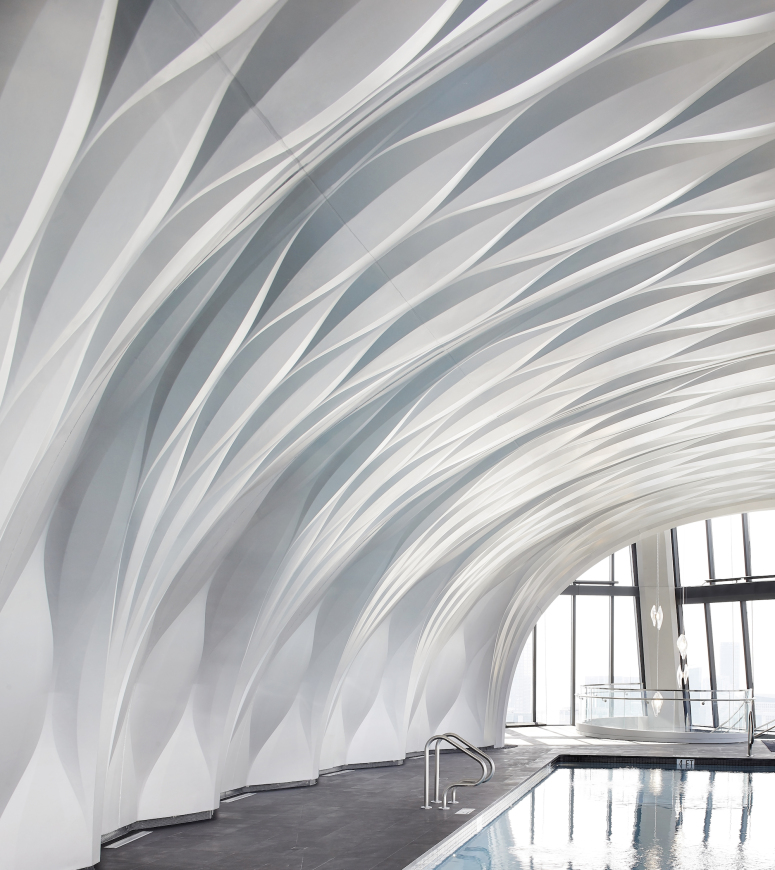
▼内部曲线设计细节 Interior curve design details
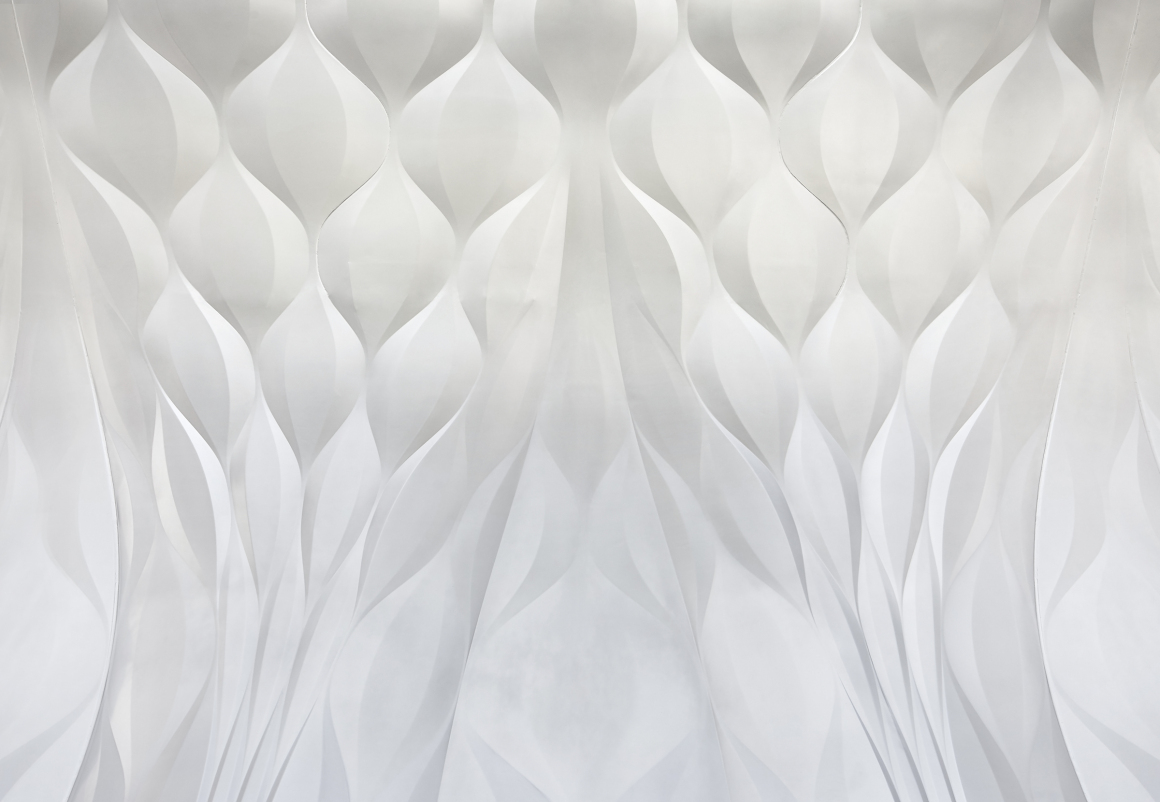
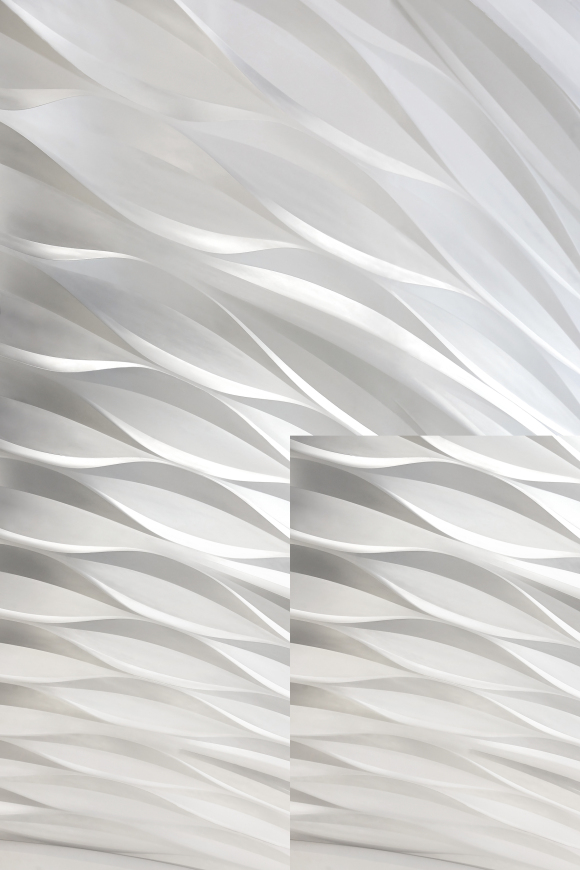
项目数据
高度:709米
建筑面积:911,027平方英尺
楼层:62层
联排别墅单位:4
半层单位:70
全层单位:8
阁楼:1
停车位:260
Project Data
Height: 709 ft
Gross Area: 911,027 sq ft
Levels: 62
Townhouse Units: 4
Half Floor Units: 70
Full Floor Units: 8
Penthouse: 1
Parking Spaces: 260
项目团队 Project Team
建筑设计 Architect: Zaha Hadid Architects
设计师 Design: Zaha Hadid and Patrik Schumacher
项目总监 Project Director: Chris Lepine
项目团队 Project Team: Alessio Constantino, Martin Pfleger, Oliver Bray, Theodor Wender, Irena Predalic, Celina Auterio, Carlota Boyer
竞赛团队 Competiton Team: Sam Saffarian, Eva Tiedemann, Brandon Gehrke, Cynthia Du, Grace Chung, Aurora Santana, Olga Yatsyuk
咨询顾问 Consultants
当地建筑公司 Local Architect: O’Donnell Dannwolf Partners
结构 Structural: DeSimone Consulting Engineers
机械/电气/管道 MEP: HNGS Consulting Engineers
土木 Civil: Terra Civil Engineering
景观 Landscape: Enea Garden Design
消防 Fire Protection: SLS Consulting Inc
垂直交通 Vertical Transportation: Lerch Bates Inc
风洞顾问 Wind Tunnel Consultant: RWDI Consulting Engineers & Scientists
更多 Read more about: Zaha Hadid Architects




艺术品