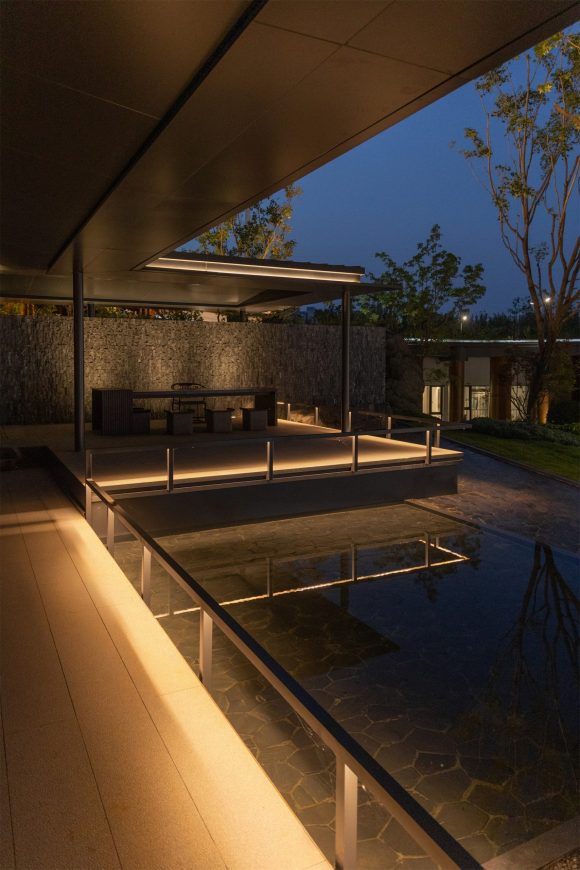本文由 方境设计 授权mooool发表,欢迎转发,禁止以mooool编辑版本转载。
Thanks FLAD for authorizing the publication of the project on mooool, Text description provided by FLAD.
方境设计:建筑与景观的整体排布密不可分,一方现代山水把我们带回自然,营造可停可游的现代山林园。
FLAD : The overall arrangement of architecture and landscape is inseparable. On the one hand, the modern landscape brings us back to nature and creates a modern mountain forest park that can be stopped and visited.
▽项目视频 Video
寻迹于隐藏于庭院中的山水,通过空间尺度的转变去渗透与叠加“院”与“园”。渗透是希望二者的关系是互为呼应的,室内有茶歇的区域,那外面就应该有可以吸引人们关注的景色,景色之中又有着可以欢聚或是独坐的场所。
Trace the landscape hidden in the courtyard, and penetrate and superimpose the “courtyard” and “garden” through the transformation of spatial scale. Infiltration is the hope that the relationship between the two is mutually echoed. If there is a tea break area in the room, there should be a scenery that can attract people’s attention, and there are places where people can get together or sit alone in the scenery.
▽宋 高克明·《溪山瑞雪图》 Song Gao Keming · “Auspicious snow on the mountain”
置入 Placement
很多时候我们的设计是基于现场条件的解决方式,这是我们设计起点,能否在这个“起点”中出现“奇点“?”置入是基于一种体验的感动,这张溪山瑞雪图在我们观看的视角是逐渐展开并且排列的,瑞雪的覆盖使得山林更具有山的态势,山是穿插在水中,水在由高到低的山石之间冲刷,而我们所在的地方是掩映在林中的一组最佳观赏视点的建筑,抽取画面中的漱水—高阁—观座,把自然中“石”与“水”的灵动置入庭院之中。
Most of the time, our design is based on the site conditions. This is the starting point of our design. Can there be “singularity” in this “starting point”? The placement is based on the feeling of experience. This picture of auspicious snow on mountains and streams is gradually unfolded and arranged from our viewing angle. The coverage of auspicious snow makes the mountain forest more like a mountain. The mountain is interspersed in the water, and the water washes between the high and low mountains and rocks. The place where we are is a group of buildings with the best viewing point hidden in the forest. The Rinse water,High Pavilion and Observation seat in the picture are extracted, put the natural “stone” and “water” into the courtyard.
布局尝试 Layout attempt
项目用地基本偏向于方形,景观与建筑同时启动,但是景观如果缺少了建筑空间只能是自弹自唱了,于是我们也同时去布置建筑的位置,尝试找到内外可以渗透的布局,尝试去找到一扇窗可以把景观带入到室内。我们所布局的建筑是没有一个明确的45度单体报规的角度,立面不是被墙延续的很远就是被廊架遮挡。
The land for the project is basically square, and the landscape and the buildings are started at the same time. However, if the landscape lacks the building space, it can only play and sing by itself. Therefore, we also arrange the location of the buildings at the same time, trying to find a layout that can penetrate inside and outside, and trying to find a window that can bring the landscape into the interior. The buildings we have laid out do not have a clear angle of 45 ° individual planning. The facade is either extended by the wall or covered by the gallery.
▽建筑体块分解多方案比较 Comparison of multiple schemes for building block decomposition
▽平面布局 Plane layout
▽场地空间分析 Site space analysis
景观采用递进的游览方式,依靠高差的变化,水的不同形态,山石的组合形成了精致的山水园林。
The landscape adopts a progressive way of sightseeing, relying on the change of height difference, different forms of water, and the combination of mountains and rocks to form a delicate landscape garden.
▽山与水的系统布局 System layout of mountain and water
城市界面 Urban interface
通过展开立面所形成的序列去强调仪式感,同时用自然亲和的方式引导人们进入。
Emphasize the sense of ceremony by unfolding the sequence formed by the facade, and guide people to enter in a natural and friendly way.
▽入口空间 Enntrance space
▽水帘与金属帘起到朦胧边界的效果 The water curtain and the metal curtain act as a hazy boundary
山水轻音 Landscape soft tone
三叠:首叠水取意水源自山石之中,次叠为冲刷与溢流汇集为溪,三叠声响之势,汇水于滩涂。
Three stacks: the first stack of water means that the water source is from the mountains and rocks, the second stack is the scouring and overflow, and the third stack is the sound potential, and the water is collected in the beach.
▽场地高差分析 Site elevation difference analysis
▽沿溪登高入林 Climb up the river and enter the forest
▽植树、置石,造廊分院、以廊接山,石树破山穿廊而出,虚实里外 Planting trees, placing stones, building corridors and branches, connecting the mountains with corridors, the stone trees break through the mountain and come out through the corridor, both inside and outside
▽旱溪式的石台汇集到水池,也成为走进水中眺望的一屿 The dry stream type stone platform gathers into the pool and becomes a small island to look into the water
▽登高望远所在,山水间探亭茶歇,山谷间围溪筑院,感受密林高云的旷景 Where you can climb high and look far, explore pavilions and tea breaks between mountains and rivers, build a courtyard around the river in the valley, and feel the open scenery of dense forests and high clouds
▽夜景 Night view
咫尺山林 Mountains and forests close by
我们在园中设计了不同人群聚集所需要的场景,这个山林希望是最自我的,影子斜挂在墙面,时间的变化可以写在地上,墙上或者是矮桌上,宁静安逸的气氛围绕在林间。
We have designed scenes for different groups of people to gather in the park. The mountain forest hopes to be the most self-contained. The shadows hang on the wall obliquely. The changes of time can be written on the ground, on the wall or on the low table. A quiet and comfortable atmosphere surrounds the forest.
▽被一墙之隔的廊架,一侧是水溪潺潺,一侧是幽居小筑 The corridor separated by a wall, one side is the gurgling stream, and the other side is the secluded house
▽闲庭信步,置石随着路游的变化增强山势月洞的氛围,去衔接通往样板间的空间 Stroll in the courtyard and set stones to enhance the atmosphere of the moon cave in the mountain with the change of the road trip to connect the space leading to the model room
▽拆墙得山,松壑引光,透过月洞门于置石相交接,缝隙的光使自然绿意的感受被放大,有效的延展了空间 The wall is broken to get the mountain, and the pine ravines lead the light. Through the connection of the moon cave door and the stone, the light of the gap enlarges the natural green feeling and effectively extends the space
▽回望,斜墙延伸至场地,坐临高山之下,寻溪流之源,青绿山水玻璃艺术品起到了场地与水面的安全隔离作用 Looking back, the inclined wall extends to the site, sits under the mountain, and looks for the source of the stream. The green landscape glass works have played a safe isolation role between the site and the water surface
▽优化灯光环境氛围,采用间接光源满足日常功能的需求 Optimize the lighting environment and atmosphere, and use indirect light sources to meet the needs of daily functions
营造 Construction
▽施工过程 The construction process
项目名称:碧桂园·和世界
项目位置:北京通州万盛西路碧桂园和世界
项目占地面积:5500㎡
设计时间:2021年
建成时间:2022年
业主:碧桂园北京区域
甲方设计团队:关崇烽,郭宇辉,王桦,梁建超,金明,王蕾,张燕,陈东旭,林洋,方嘉淋
景观设计:方境设计
建筑设计:中国建筑设计研究院
景观摄影:琢墨建筑摄影
Project Name: ONE WORLD CITY
Project location: ONE WORLD CITY, Wansheng West Road, Tongzhou, Beijing
Project floor area: 5500㎡
Design time: 2021
Completion time: 2022
Owner: Country Garden Beijing company
Party A’s design management department: Guan Chongfeng, Guo Yuhui, Wang Hua, LIANG Jianchao, Jin Ming, Wang Lei, Zhang Yan, Chen Dongxu, Lin Yang, Fang Jialin
Landscape design: FLAD
Architectural design: China Architectural Design and Research Institute
Landscape Photography: ZOOM
“ 巧借场地高差营造空间,融合自然景观元素形成精致的山水园林。”
审稿编辑:Maggie
更多read more about:FLAD方境设计









































0 Comments