本文由 奥雅设计 L&A Design 授权mooool发表,欢迎转发,禁止以mooool编辑版本转载。
Thanks L&A Design for authorizing the publication of the project on mooool, Text description provided by L&A Design.
奥雅设计:被急速时代裹挟向前,总有一些时空被消失。城市与世俗不可避免地产生喧嚣、琐碎,而自然教会我们纯粹、清净与独立。如何找到简单又熨帖的设计方案?高高拎起,轻轻放低。在返璞归真的空间场域里,拉近生活与自然的距离,对话细微的感触。
L&A Design: Pushed by the fast-paced era, some time and space are always fading away. Cities and worldliness inevitably produce hustle and bustle, but nature teaches us simplicity, purity, and independence.How to find a simple and suitable design? Raise it high and settle it down gently.In the space realm of simplicity, the distance between life and nature is narrowed, and the subtle touch is felt.Stories of various eras happen under the trees. The woods become a collective memory because of its eternal existence.
▼树是场地中一个重要的精神元素 Trees are a vital spiritual element on site
▼项目视频 Project video
去繁觅迹 Following the Track
榕树是岭南人记忆中不可磨灭的风光。设计师保留了场地原有的自然框架,标记、筛选、保留、移栽场地的原生榕树,修整出茂密的榕树阵、潺潺的河流水脉,又以护河木桩、砂石收边,形成融合感强的自然过渡。
绿意盈动林荫道,打通城市公共空间与自然空间的联结。树影斑驳,花草摇曳,叶片摩擦的沙沙声,风动心动。城市旅人突然被清新的自然温柔地包裹,被拍去一身烦嚣。
The banyan tree is an indelible scenery in the memory of Lingnan people. The designers retain the original natural framework of the site. They mark, select, remain, and relocate the native banyan trees on site. Also, the designers trim out a dense banyan tree plaza and gurgling river veins and use riverbank wooden stakes and sandstone to shape the edge, forming a natural transition of great harmony.
The greenery boulevard bridges the connection between urban public space and natural space. The shadows of the trees are mottled; the flowers and grasses are swaying; the rustling sound of the leaves is rubbing. One’s heart is touching by the breeze. The travelers of the city were suddenly wrapped in freshness and tenderness, without any troubles.
凝视与酝酿 Gaze and Brewing
原生态的大片芒草亦被保留,抛弃刻意的人工造景,守住空间原本的野趣印象。行走在绿境中,芒草萋萋,获得5分钟的自由想象。自我的凝视与情绪的酝酿都可在这里发生,真实与内省在包容万物的自然中兼容并立。
Large original silvergrass was also preserved to abandon intentional artificial landscaping and to keep the original wild impression of the space. When visitors walk in the greenery, silvergrass gives them 5 minutes of free imagination. Both self-gaze and emotional brewing can take place here. Reality and introspection are compatible with the nature that embraces all things.
场地的入口标志塔,前身是当地的水闸构筑物,为保留场地记忆,连接旧日时光,设计师用玻璃面板和绿植墙进行改造,消隐建筑的体量感,令其可与周遭自洽。玻璃暗纹和格栅纹路则是“从零出发,复始于零”的抽象符号象征。
The entrance signature tower of the site was formerly a local sluice structure. To retain the site’s memory and connection with the old times, the designer used glass panels and green plantation walls to transform it. The sense of volume of the building was hidden to be in harmony with its surroundings. The darkened glass and grille patterns are an abstract symbolic representation of “start from zero and start again from zero.”
仪式之门的转盘上刻着十二时辰的罗马数字,喷雾与灯光给予转盘一种时空旋涡场的迷幻,过去的记忆、当下的生活、未来的期许纷纷跳进这场迷幻。此刻,我们在这里。追溯遥远的记忆,获取新鲜的力量。
The roulette of the ceremonial door is engraved with the Roman numerals of twelve hours. The spray and light give the roulette a psychedelic space-time vortex. Memories, present life, and future expectations have jumped into this psychedelic space.At the moment, we are here. We are tracing distant memories and gaining fresh power.
水声滴答,风吹树叶,时间的圆环转动……如同一场仪式,开启一种展望。
The sound of water ticks, the wind blows leaves, the ring of time turns …A wonderful ceremony opens up a vision.
自然生活的缩影以一个特别视角呈现,埋下悠扬伏笔。回廊曲折,暂时收起目的地,一些期待在寻觅间若隐若现。
The epitome of natural life is presented from a special perspective, laying a melodious ambush.The corridor is twisting. We should put away our expectations of the destination temporarily.
一刹那一眼,被骤然出现的舒朗庭院会心一击。延绵的草坡、模糊界限的石板路、随意散置的石头、自由生长的树木、水波荡漾的水面,侘寂之心顿生。整个场景留有充分空间让自然光影做功。洒落石汀步的光斑,阳坡阴坡的光影变幻,水面倒影红日,光点闪闪。
At a glance, the courtyard, which suddenly appears, gives our hearts a beat. The continuous grassy slopes, the slab roads with blurred boundaries, randomly scattered stones, freely growing trees, and the wavy water surface give birth to a silent heart.There is enough space in the entire scene for natural light and shadow to work. The light spots falling on stone steps upon water change the light and shadow of the sunshade slope. The water surface reflects the red sun, with the light dots shinning.
岩石青苔 Rock Moss
岩石青苔,寂之所生。Rocky moss, the birth of silence.
岭南湿润的地域气候造就独特的地被之美,设计师便在场地呈现原真的绿色感受,模糊自然、艺术与生活的界限。铺砖无收边,模拟自然石板汀步。条石坐凳使用两面水纹路,坐面光滑,侧面粗糙。
The humid regional climate of Lingnan creates the unique beauty of the groundcovers, and the designer presents the authentic green feeling on the site, blurring the boundaries between nature, art, and life.Paving bricks without edges imitate natural slate steps. The stone stool uses water patterns on both sides, with a smooth sitting surface and rough sides.
朴树十二棵 Twelve hackberry trees
斜飘、自由形态、具年代感……走访多个苗场,设计师精选中心广场的十二棵朴树,构建建筑与自然的直接对话,构筑对未来自然生活的向往。复杂的树木年轮形态激发抽象地形的灵感,设计过程中推翻多版方案,手工模型反复推敲。开阔庭院中大树与苔藓地被的光影交错,地域文化和人文记忆相互包裹。
Slanted, free-form, vintage… Visiting many nurseries, and the designer selected twelve hackberry trees in the central square to build a direct dialogue between the building and nature, and a longing for future natural life.The complex tree ring shape inspires the abstract terrain. During the design process, multiple versions of the plan were overturned, and the manual model was repeatedly polished. In the open courtyard, the trees and the moss cover are intertwined with light and shadow, and the regional culture and human memory are wrapped with each other.
结语 Conclusion
佛山保利天悦是设计师对新型自然体验示范区风格的一些探索,旨在创造一种追溯记忆、尊重自然、回归自然的空间氛围体验,完美呈现一种时空抽离感。场地设计主要以自然感和现代简约感为主,融入概念主题元素。发光石、水纹元素、雾森系统、不规则收边、自然面材质石材等细节的运用,令其传达的情感更加饱满。
Foshan Poly Tianyue Project is the designer’s exploration of the style of the new nature experience demonstration zone. It aims to create a space atmosphere experience that traces memories, respects nature, and returns to nature, perfectly presenting a sense of isolation of time and space.The design is mainly based on the sense of nature and modern simplicity, incorporating the theme elements of the concept. The use of details such as luminescent stone, water pattern elements, misty forest system, irregular edge, natural surface texture stone, etc., makes the emotion conveyed fuller.
项目名称:佛山保利天悦
项目地点:广东省佛山市
项目类型:住宅展示区
景观面积:25000㎡
建筑面积:1040㎡
客户名称:保利华南实业有限公司
景观设计:奥雅设计 深圳公司 项目三组
建筑设计:筑博设计股份有限公司
艺术装置设计:北京图石空间创意设计有限公司
设计时间:2019.01
竣工时间:2019.10
采写:奥雅设计 深圳公司 项目三组
采编:muki
摄影:韦立伟 山间影像
视觉包装:侯超
视频策划与制作:Gaga 正叔 西妖潇
Project Name: opus one
Project Location: Foshan , Guangdong
Project Type: Residential Demonstration Area
Landscape area: 25000㎡
Building area: 1040㎡
Customer Name: Poly Group
Landscape Design: L&A Design
Architectural Design: Zhubo Design Co., Ltd.
Art installation design: ToThree
Design time: 2019.01
Completion time: 2019.10
Writing:Shenzhen L&A Design, Team 3
Editing :muki
Photography:Wei Liwei Shanjian Video
Vision Packaging :Hou Chao
Video Planning and Production:Gaga Zheng Shu Xiyao xiao
项目中的材料运用 Application of plants and materials in this project
阅读更多本项目装置设计详情请点击 时间之环—保利天悦。
Read more detail about the installation design please click The Time Loop-Opus One.
更多 Read more about:奥雅设计 L&A Design


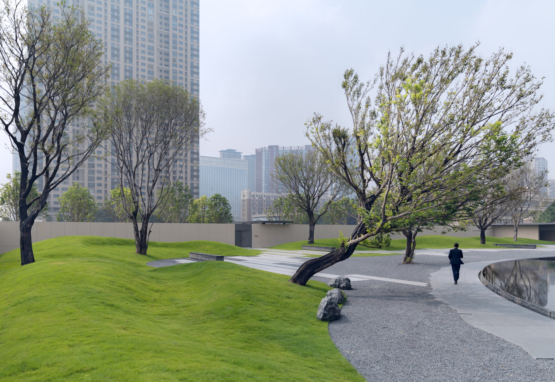
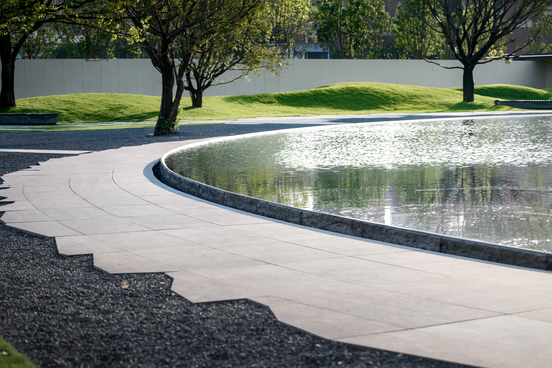

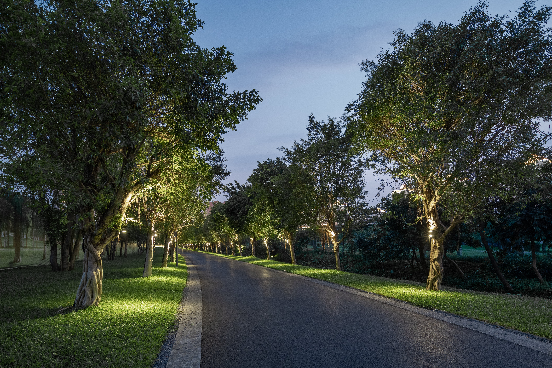
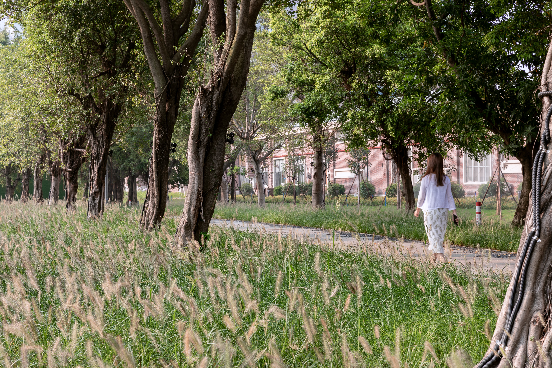
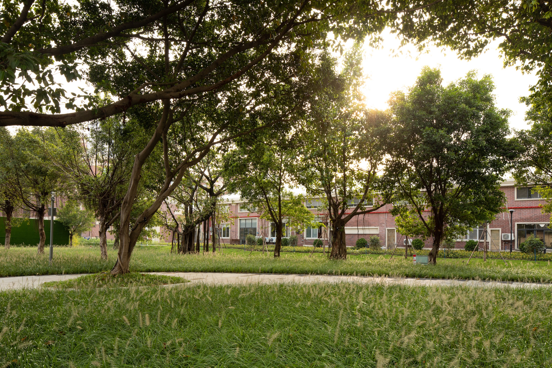
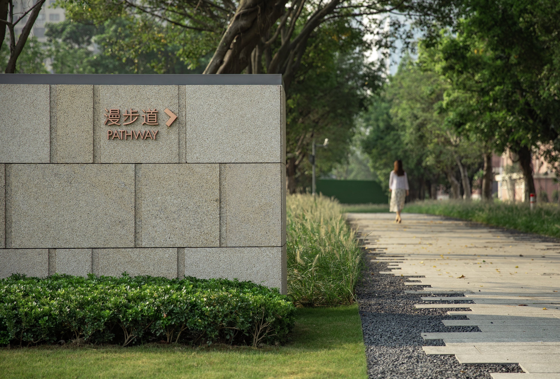


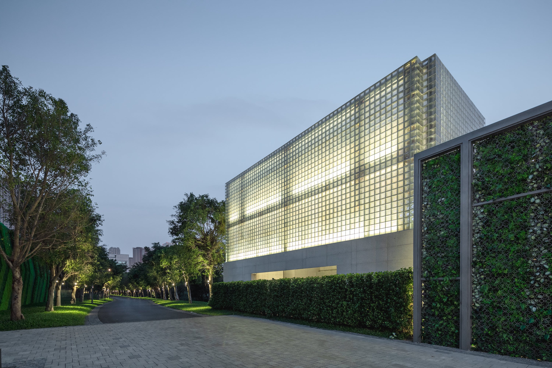

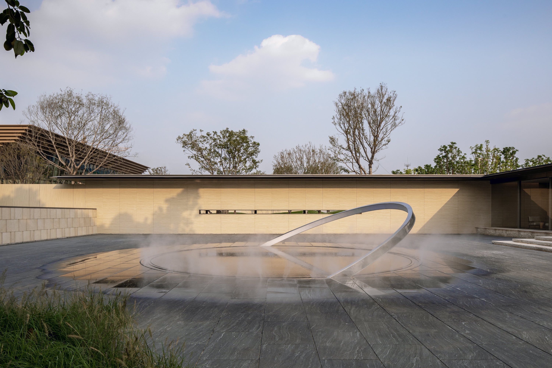

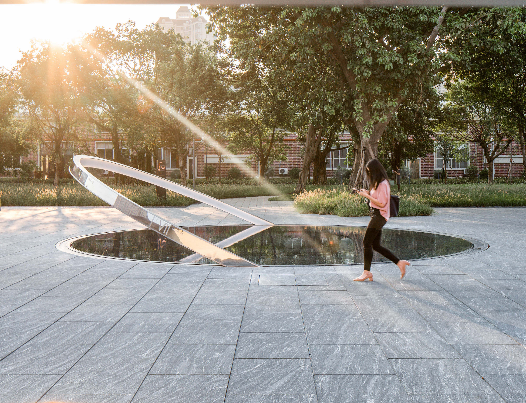
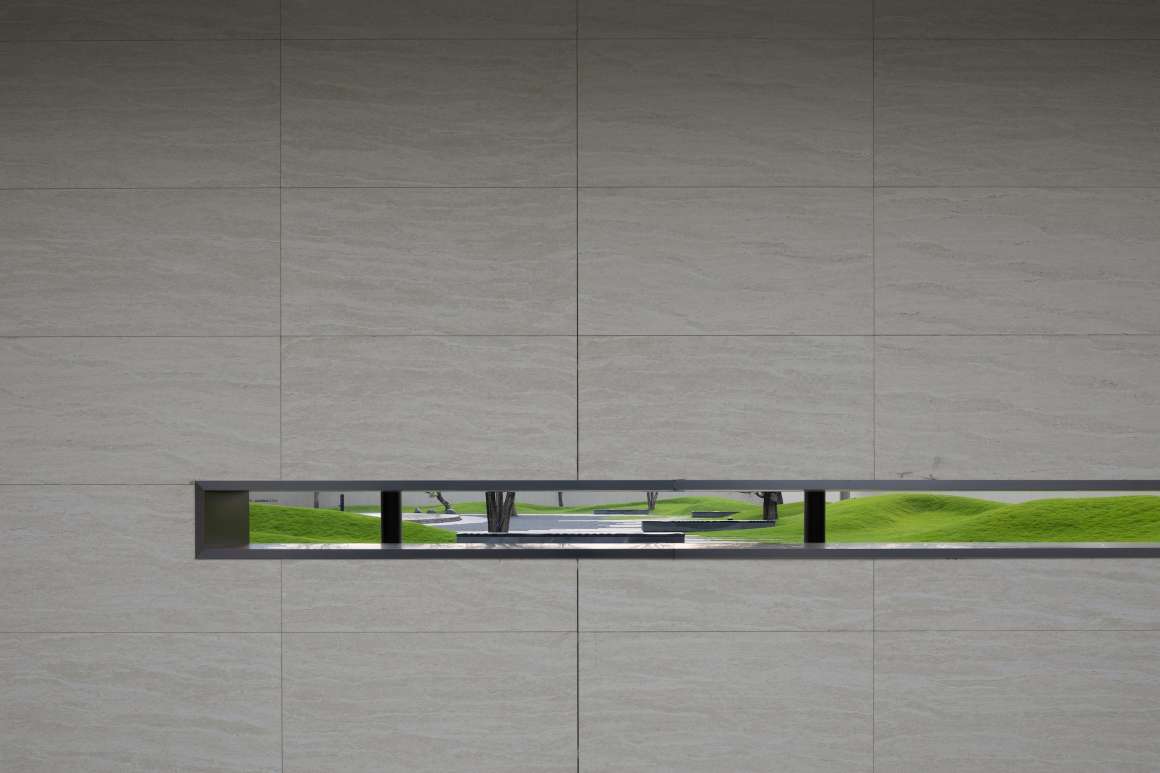
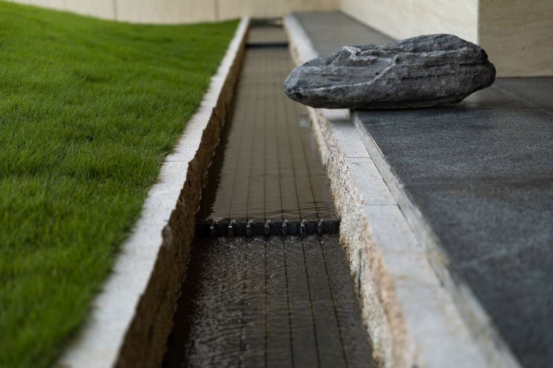

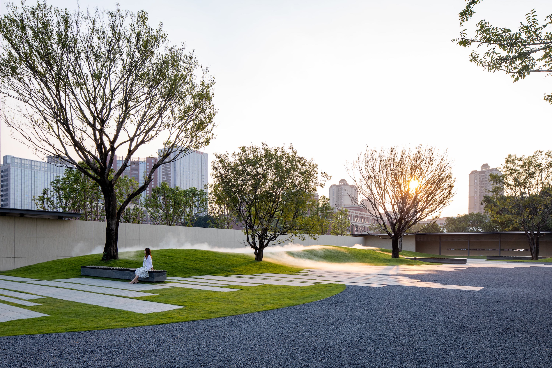

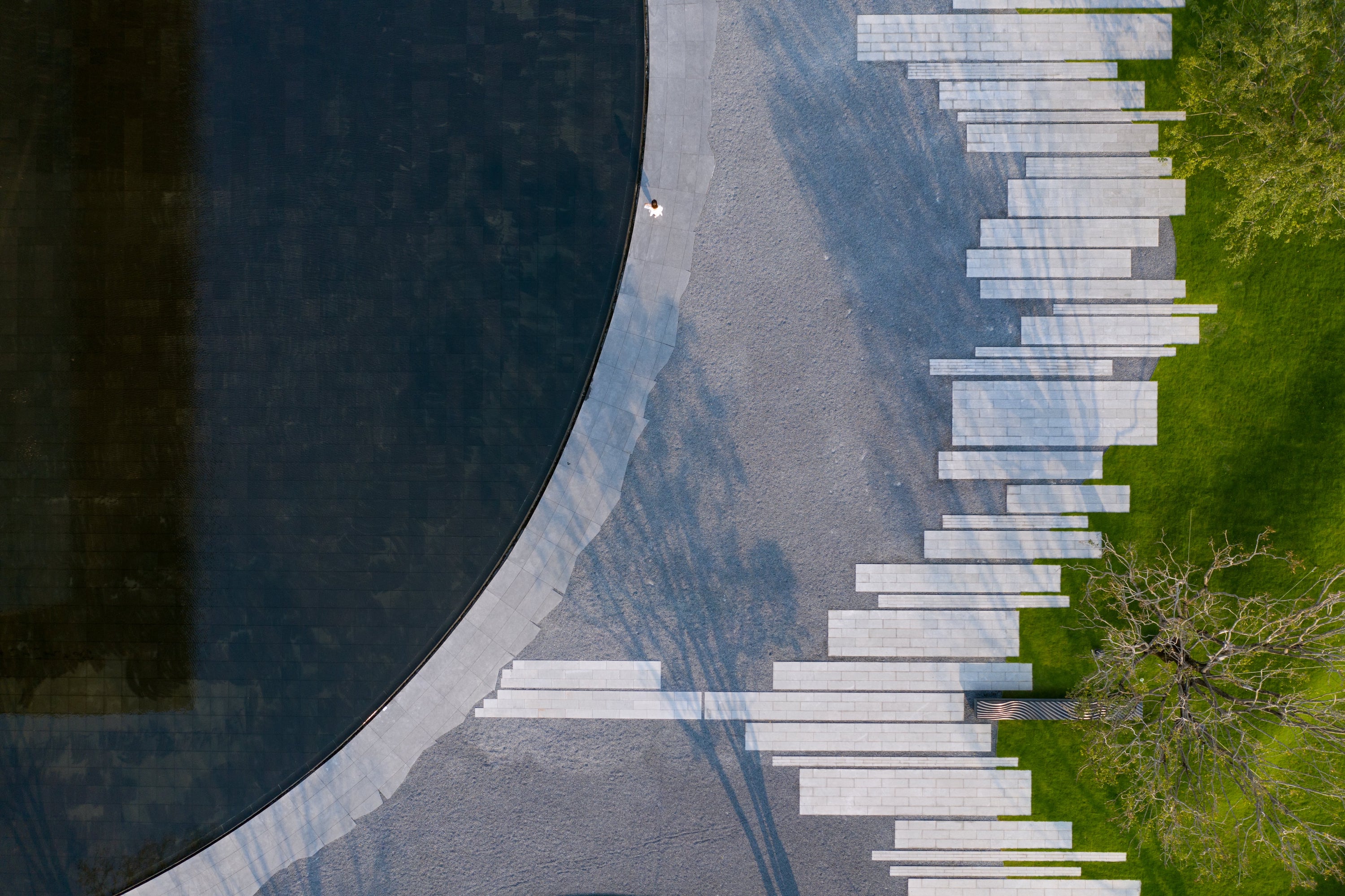
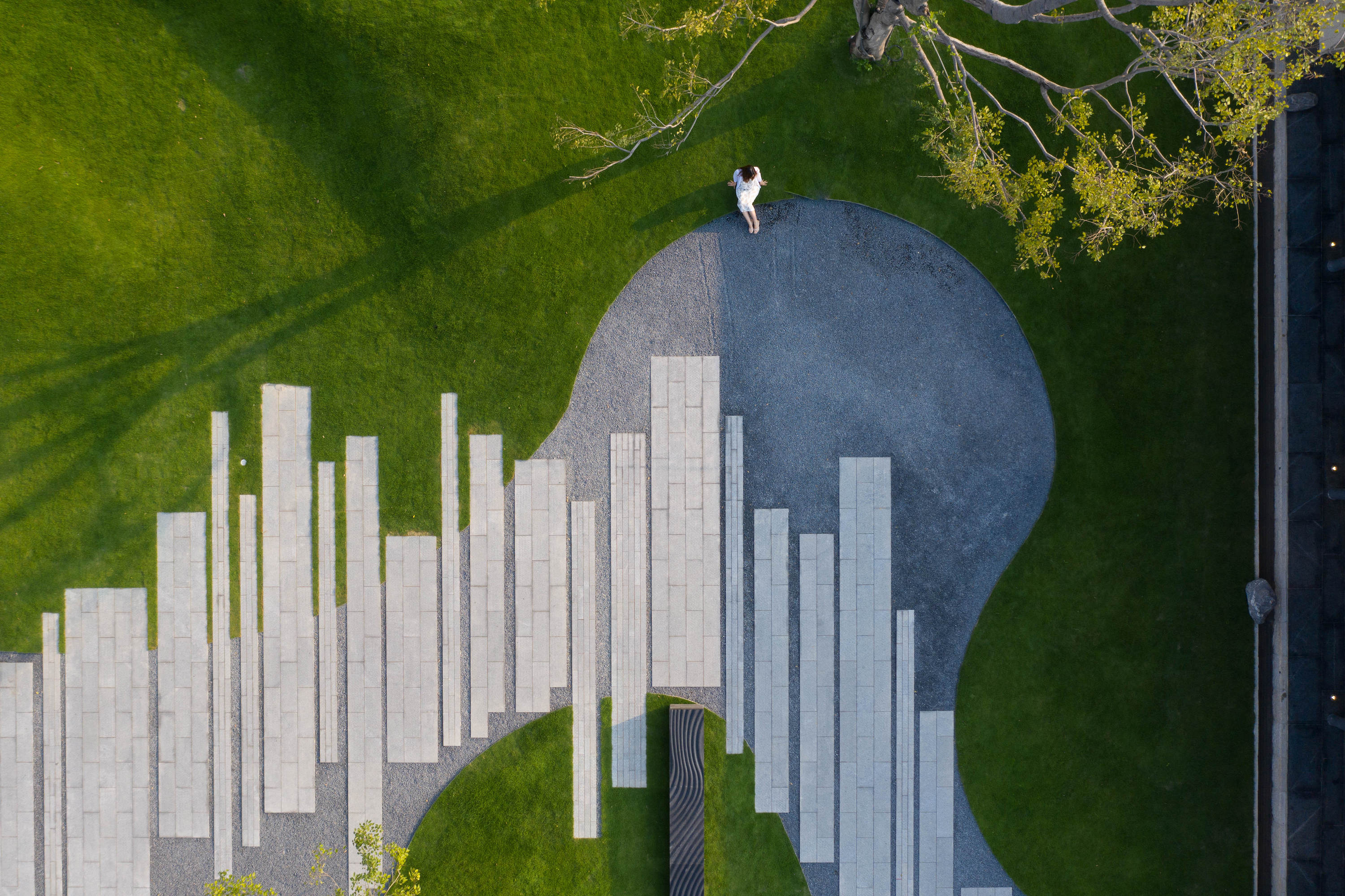
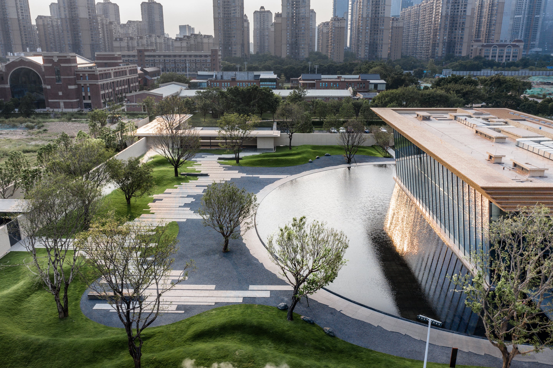
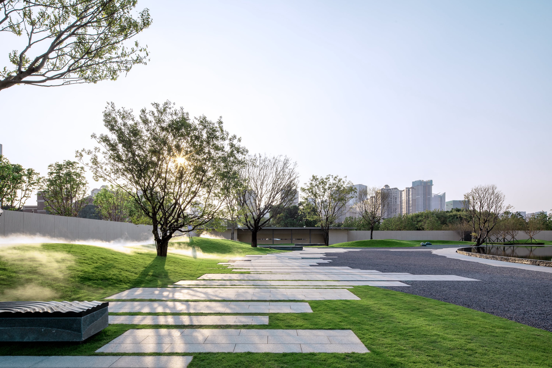
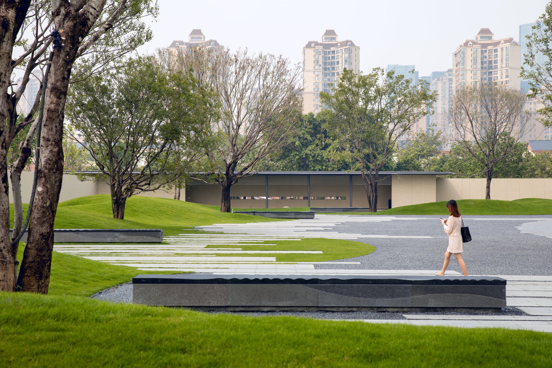
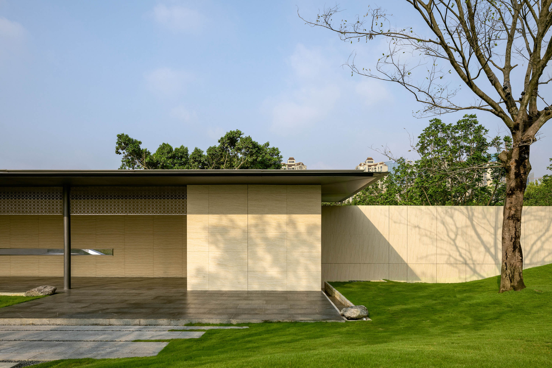

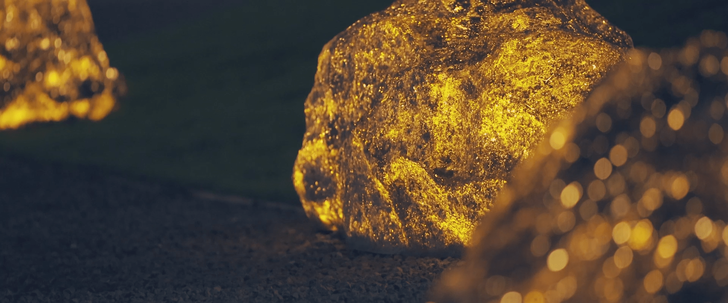

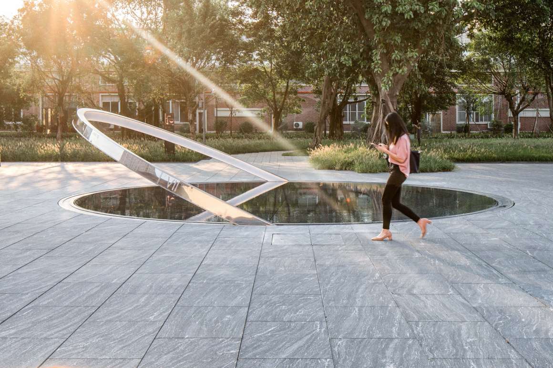


项目中发光的石头是怎么做到的?有详细的解释么?期待回复
你好,奥雅方项目设计总监答问:主要是使用了透光混凝土,在石头内部安装了LED灯。
非常感谢
做的真的很棒,不复杂简简单单就很舒服
没有项目平面图?