本文由Thorbjörn Andersson 授权mooool发表,欢迎转发,禁止以mooool编辑版本转载。
Thanks Thorbjörn Andersson for authorizing the publication of the project on mooool, Text description provided by Thorbjörn Andersson.
Thorbjörn Andersson:位于瑞典云客比的全景观景台可以俯瞰名为“加瓦”的大型休闲区,露台与一条坡路相连,通向长约30公里的田地,这片田地是斯德哥尔摩的七个楔形绿地之一。
Thorbjörn Andersson: The Panorama Terrace in Rinkeby is a viewing platform overlooking the large recreational area named the field of Järva. The terrace is joined with a sloping pathway, leading down to the field which is part of one of Stockholm’s seven green wedges, ca 30 km long.
▼场地鸟瞰 Aerial
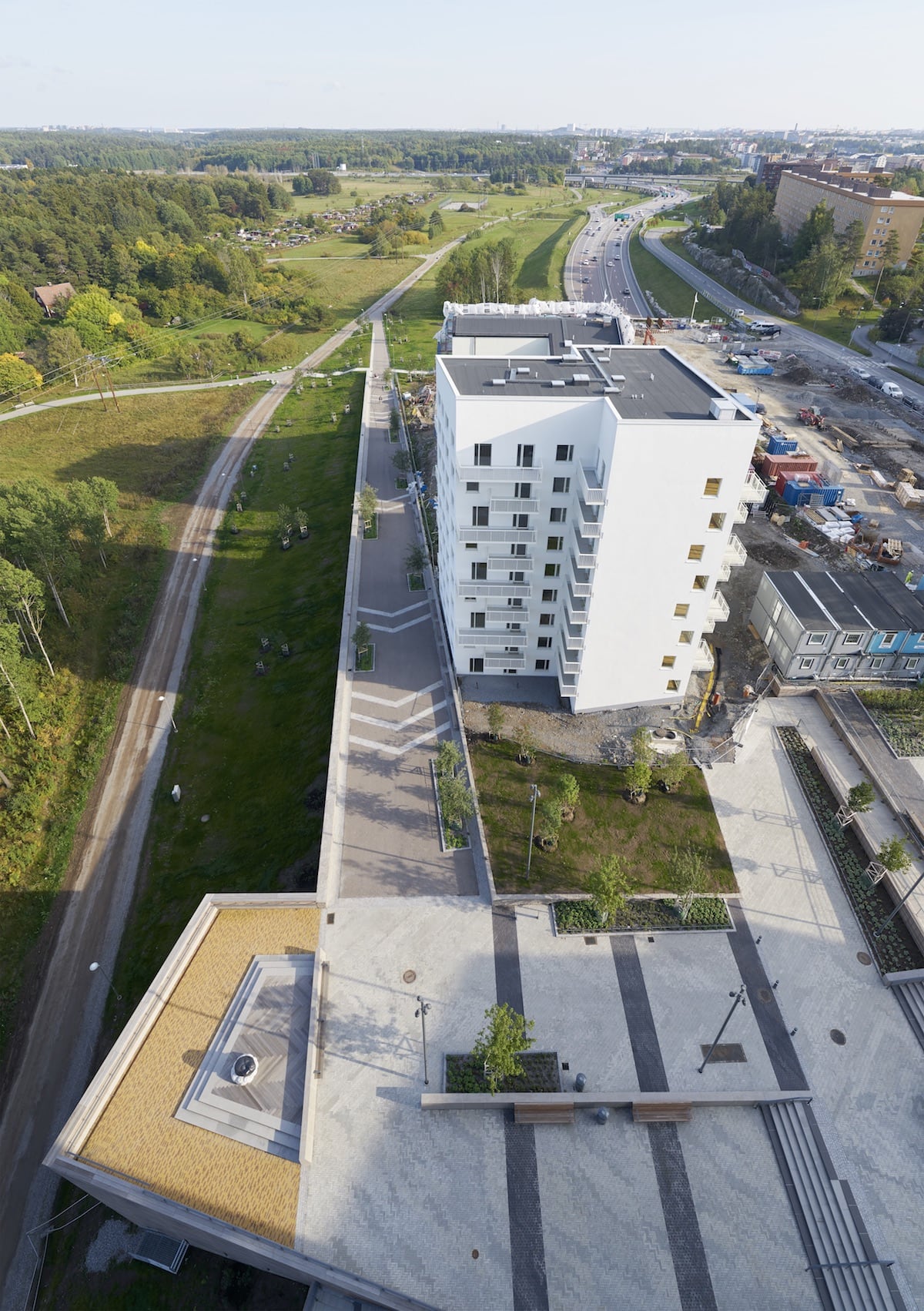
这个项目还有其他的考量,云客比是斯德哥尔摩北部的一个社会经济脆弱区,该区失业率高,教育水平普遍较低。这里有来自大约30个国家的居民,其中有许多是在瑞典躲避战乱的难民。云客比是大约16000人的家园,这里的环境处于典型的20世纪70年代:工业化生产的预制构件房屋、宽敞的车库层和质量堪忧的公共空间。基础设施系统建立在外围的一条环形道路上,中间是死胡同,环路所形成的屏障凸显了云客比的包容性。
But the project also has other dimensions. Rinkeby is a socio-economically vulnerable area in northern Stockholm with high unemployment and generally a low education level. The residents represent approximately 30 nationalities. Many are war refugees seeking asylum in Sweden. Rinkeby is home to about 16 000 people in an environment which is typical for the 1970s: industrially produced housing in pre-fab elements, extensive garage decks, and public space of poor quality. The infrastructure system is based on a peripherical ring road with dead-end streets leading into the middle. The ring road creates a barrier, emphasizing the contained character of Rinkeby.

东边通往奥斯陆的四车道高速公路有效地将云客比和加瓦隔开,较高住宅区和较低的场地之间有8米的高差。2007年,政府出台了改善云客比当地社会和环境质量的相关政策,其中便包括在住区和休闲区之间建立起一个开放的联系。
At the eastern edge runs a 4-lane highway towards Oslo, effectively separating Rinkeby from the Järva field. There is a 8 meters change in elevation between the higher housing area and the lower field. In 2007, a political vision was set to improve the social and environmental quality of Rinkeby. This included creating a generous connection between the housing area and the recreational area.

设计的第一步是为高速公路修建一条隧道,让行人能够越过隧道顶部。第二步是在顶部修建住区和市民公园来掩盖隧道,公园连接观景台,就位于隧道边缘一个引人注目的地方。在观景台的南边有一条漫步道通向田野,这条漫步道以意大利词“Pendente”命名,意为“倾斜的小路”。
First step was building a tunnel for the highway, making it possible for pedestrians to pass over the tunnel roof. Second step was adding housing and a public park on top, disguising the tunnel. The park eventually reaches the panorama terrace, which has a dramatic position right at the edge of the tunnel trough. At the southern side of the terrace a promenade opens, leading down to the field. The promenade was named the Pendente, after the Italian term for a sloping path.
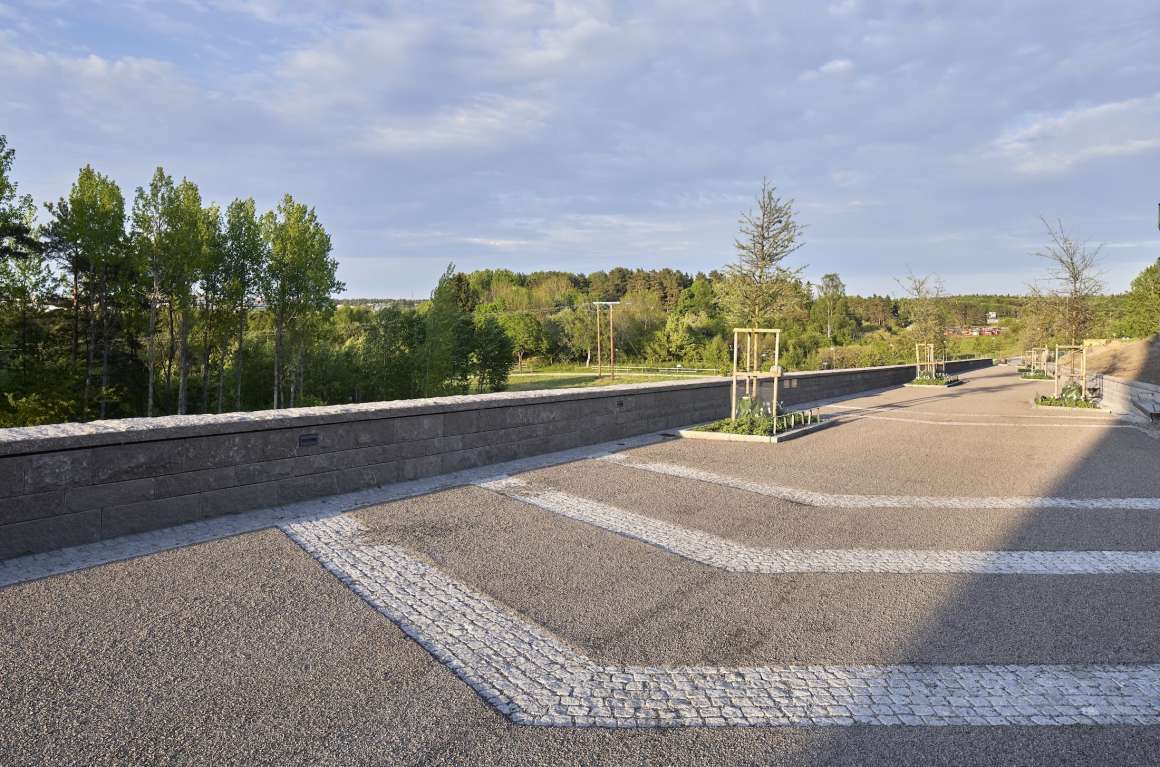
观景台看起来像一盏木头做的大灯,其8米高的倾斜墙壁由木板制成,木板之间有缝隙,平台内部有一个带聚光灯的反射屏。白天的时候缝隙很暗,实心木板很亮;天黑后的情况就正好相反,反射光会从缝隙中透出,使之成为斯德哥尔摩最大的户外灯。
The viewing platform is designed so that it resembles a very big lamp in wood. Its 8-meter high, angled walls are made of planks arranged with slits in between them. Inside the platform is a reflecting screen geared with spotlights. In the daytime the slits are dark and the solid planks bright. After dark, this situation is reversed, with reflected light coming out of the slits, making this the biggest outdoor lamp in Stockholm.
▼夜晚观景台透出了反射光 When night falls, with reflected light coming out of the slits.
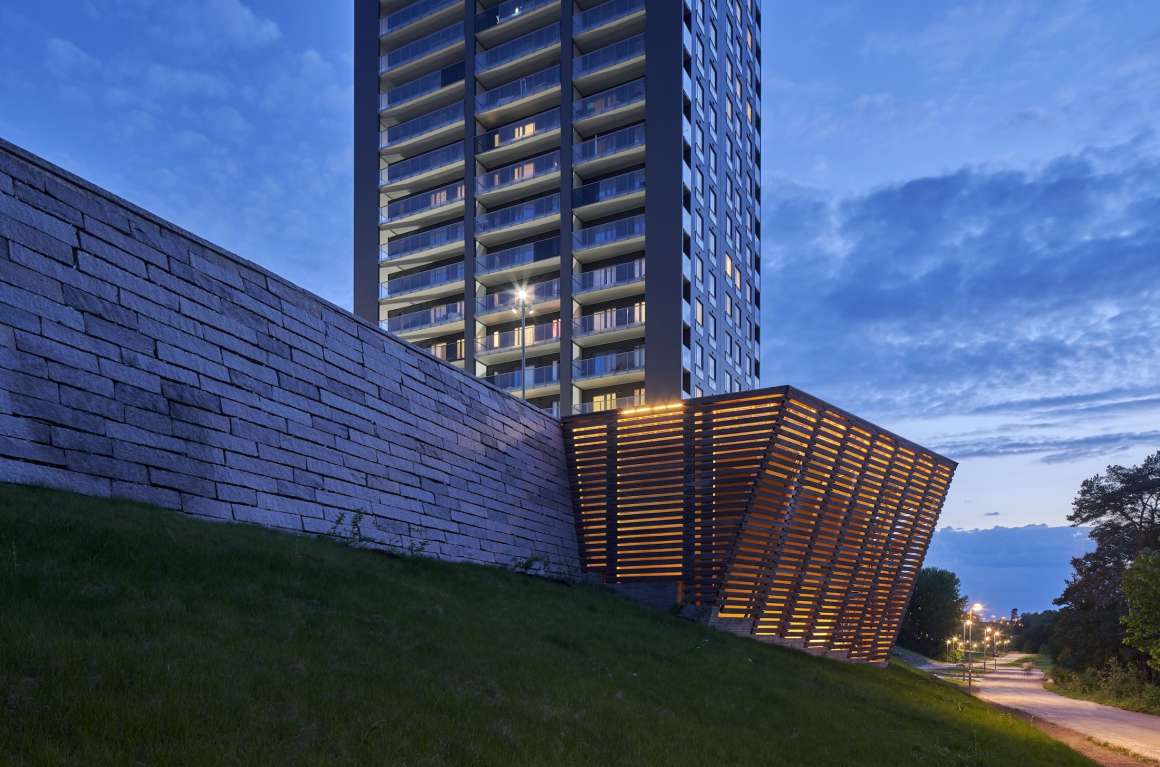

长为120米的狭长漫步道与观景台形成了对比,步道垂直于主方向向外延伸,逐渐变细的路面创造出假透视的视觉感受。边缘长而质朴的支撑墙逐渐从地面抬升而起,墙面由粗糙的花岗岩制成。这条小径以“北方橄榄树”(Eleagnus angustifolia)做点缀,布置着大量的休憩座椅。雕塑家马可·库耶娃(Marco Cueva)在该项目中设计了八件石雕作品,这些石雕被小心仔细地放置在场地环境中,随处可见。
The Pendente contrasts to the terrace. It is long and narrow, runs perpendicular to the main direction, has a length of 120 m, and tapers to create a false perspective. The definition of the rim is a long, rustic supporting wall made of rough granite, gradually rising from the ground. The pathway is furnished with the so-called Olive tree of the North (Eleagnus angustifolia), and plentiful seating. The sculptor Marco Cueva has collaborated in the project and has supplied with eight sculptures of stone, which are carefully placed in the environment, following the visitor from top to bottom.
▼墙面采用粗糙花岗岩 Rustic supporting wall made of rough granite.
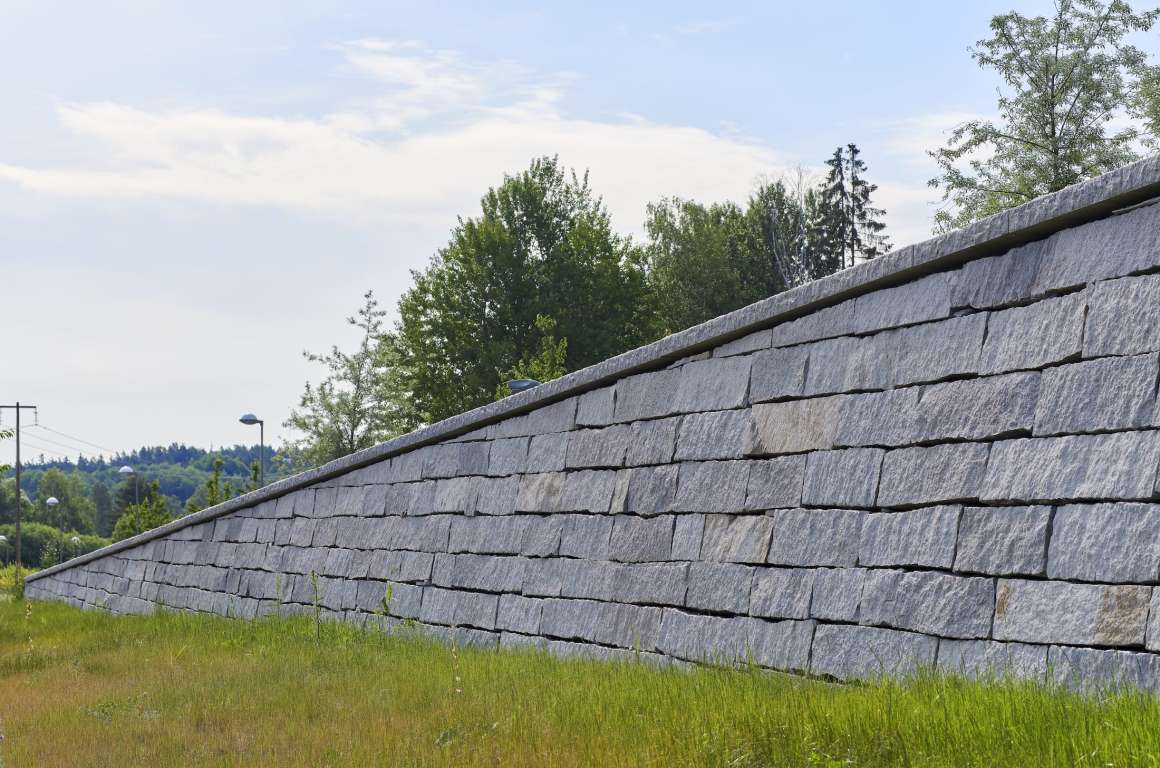

▼雕塑家马可·库耶娃的石雕作品 One of the eight sculptures of stone designed by Marco Cueva.
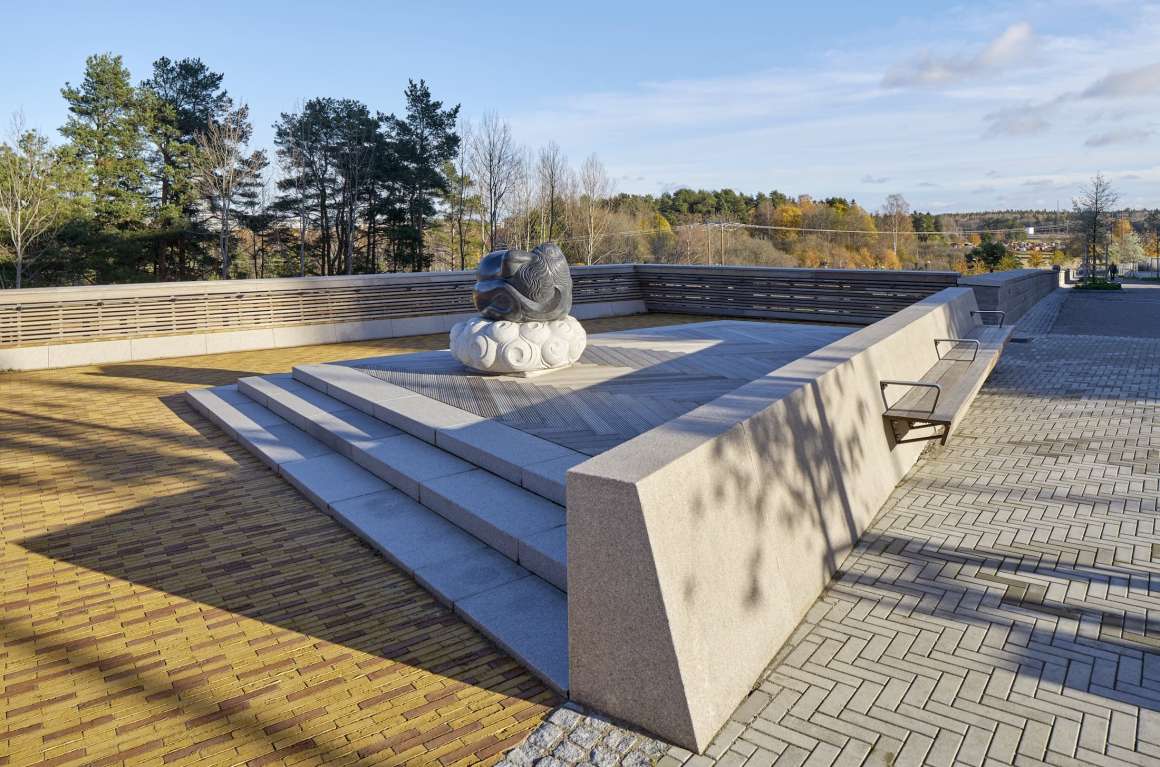
项目有两个设计意图:首先,意在为当地郊区提供一个有高体验质量的场所、一个可以开展社交活动的场所,为云客比增添城市个性和自豪感。第二,将云客比与400米外的邻近郊区连接起来,连接城市的各个部分一直是促进社会融合的一项战略。这体现了景观设计作为一种公共服务,少有的产生了一定的政治影响。
The aim of the project has been twofold: first, to provide this suburb with a special spot of high experiential quality, a place for social gatherings which adds character and pride to Rinkeby. Second, to connect Rinkeby with adjacent suburbs on the other side of the field; a distance of 400 meters. Connecting parts of the city has been a strategy to increase social integration. This is one of the rare occasions when landscape architecture as a public service can make a political difference.

▼总平面图 Master Plan

▼设计手稿 Sketches
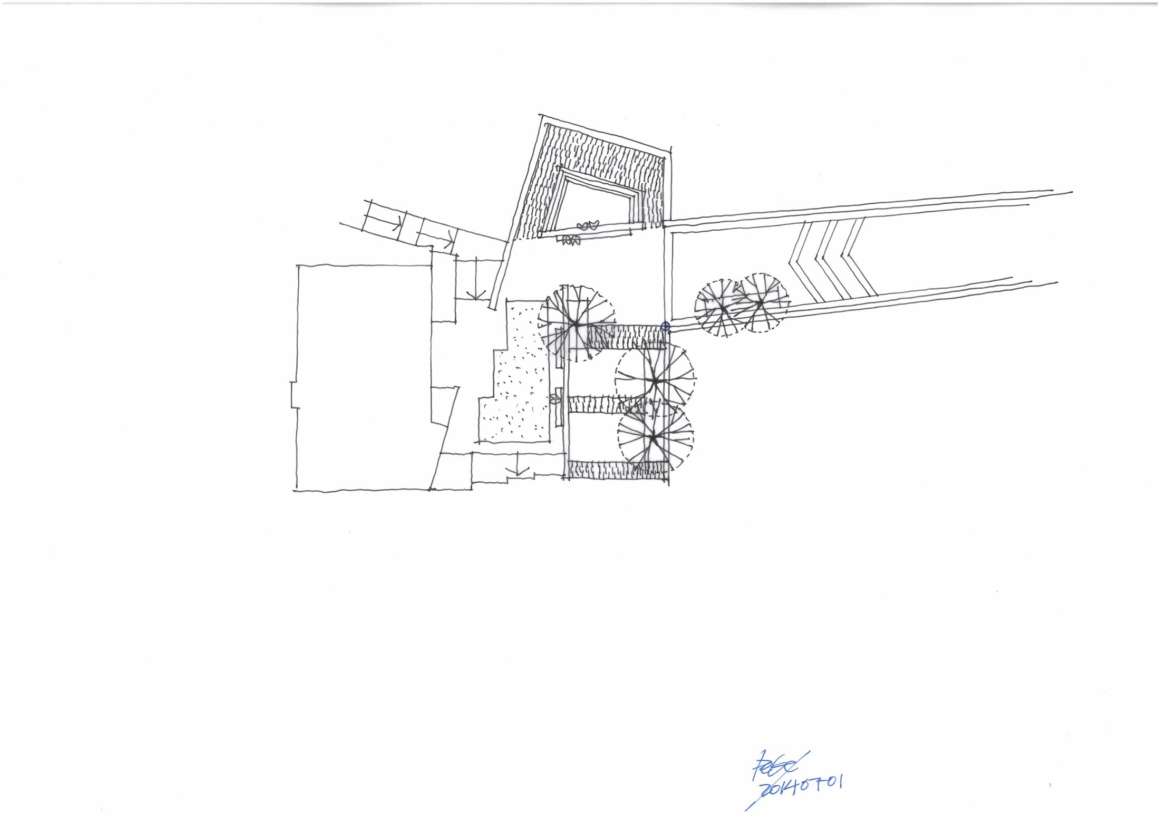
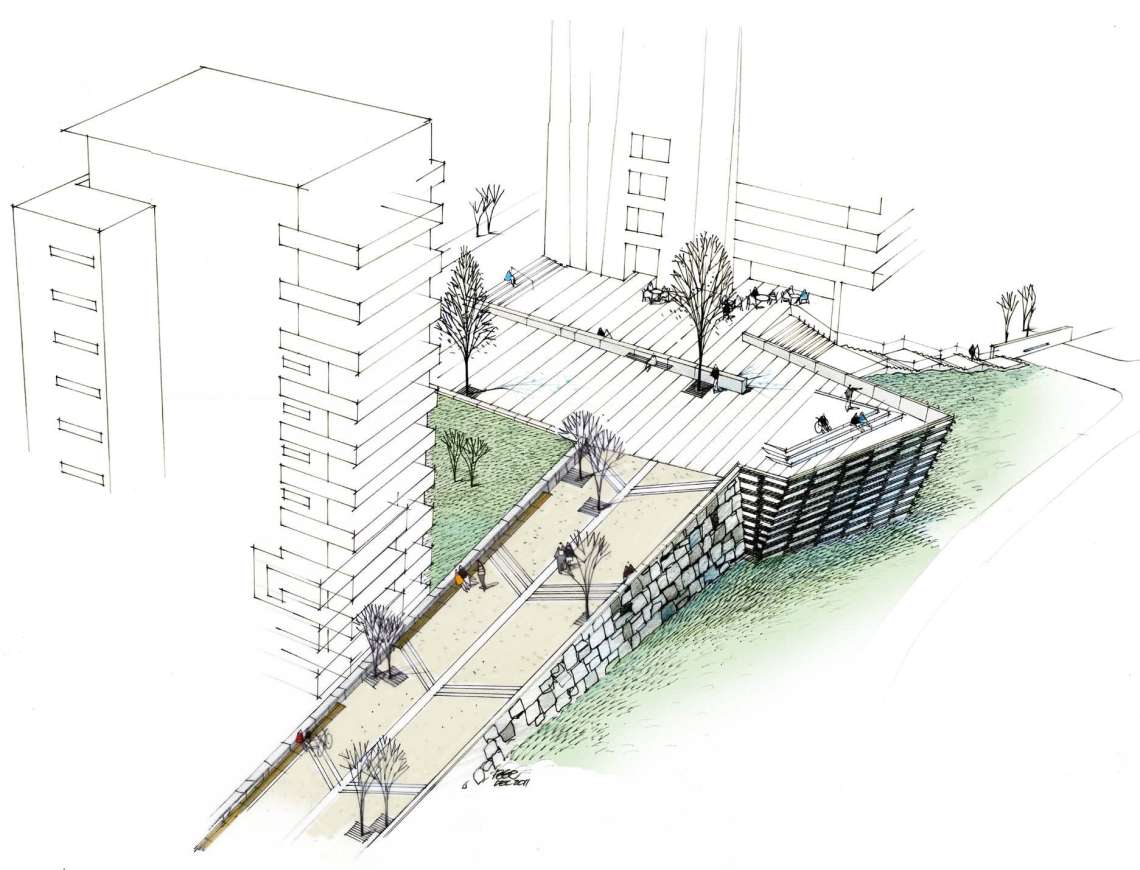
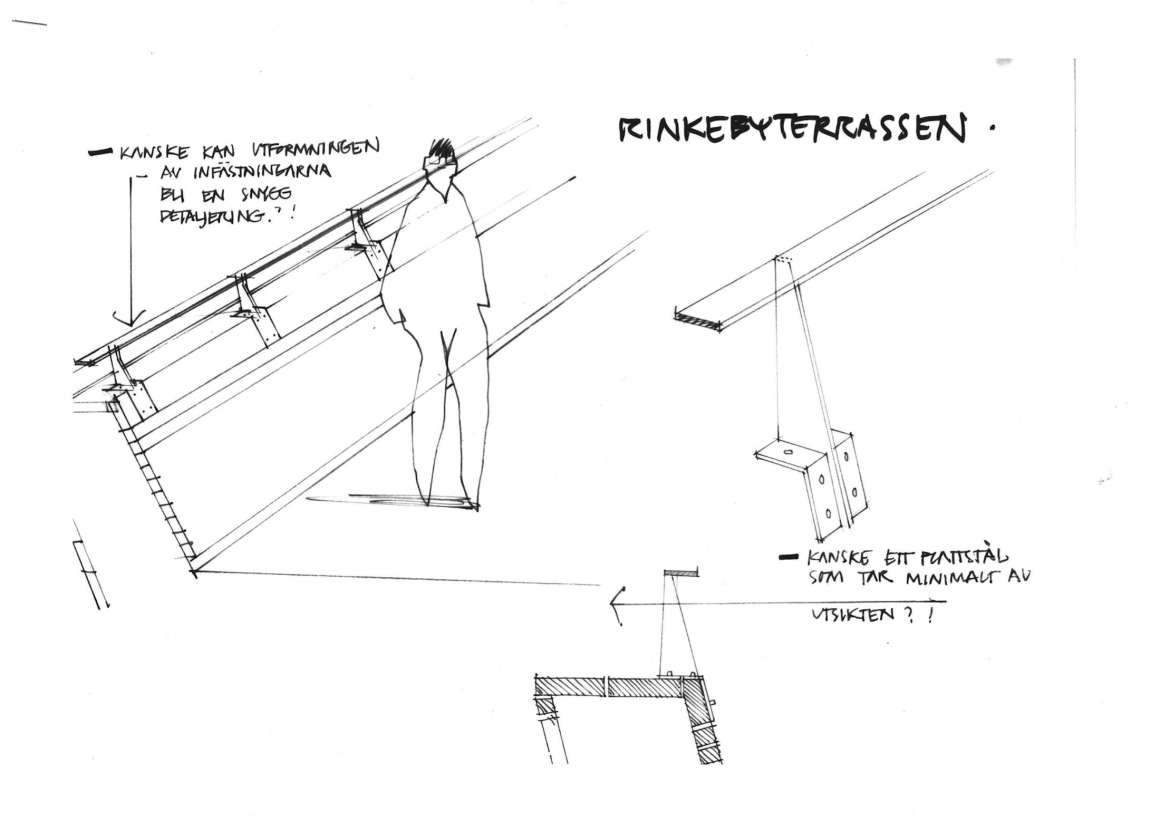
▼模型 Model

项目名称: 倾斜漫步道和全景露台
地址: 瑞典斯德哥尔摩 云客比
景观设计: Thorbjörn Andersson with Sweco architects
设计团队: PeGe Hillinge, Anna Norén, Joel Lundqvist, Fredrik Toller, Catrin Jonsson, Staffan Sundström, Ronny Brox
灯光设计: Alexander Cederroth设计的黑光灯
艺术家: Marco Cueva
客户: 斯德哥尔摩市政府
面积: 3000平方米
开放时间: 2017年
Project name: Panorama Terrace with Pendente
Address: Rinkeby, Stockholm, Sweden
Landscape architect: Thorbjörn Andersson with Sweco architects
Team: PeGe Hillinge, Anna Norén, Joel Lundqvist, Fredrik Toller, Catrin Jonsson, Staffan Sundström, Ronny Brox.
Light designer: Black light design through Alexander Cederroth.
Artist: Marco Cueva.
Client: City of Stockholm.
Area: 3000 sqm
Opened: 2017
更多 Read more about:Thorbjörn Andersson @ Sweco architects




0 Comments