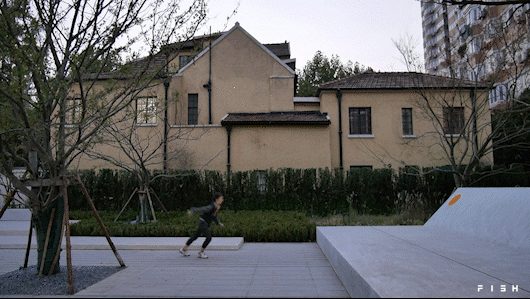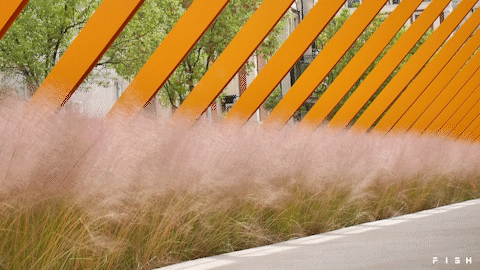本文由翡世景观 授权mooool发表,欢迎转发,禁止以mooool编辑版本转载。
Thanks FISH for authorizing the publication of the project on mooool, Text description provided by FISH .
翡世景观:项目地处上海长宁区39街坊32/4丘地块,毗邻中山公园及愚园路繁华商业区,主干路人车流量较大,交通便利。基地位于安化路与宣化路支路,被多个小区公寓所包围,居住密度较大,但由于周边缺乏绿地与公共空间,整体氛围较为拥挤和压抑。考虑到场地的主要用户群体,本设计旨在打开城市公共界面,增加绿地面积的同时,闹中取静,为周边居民提供一个兼具观赏与休憩功能的社区后花园。
FISH : The project is located in the 32/4 Hill Plot in the 39 Neighborhood, Changning District, Shanghai, adjacent to Zhongshan Park and the bustling commercial area of Yuyuan Road, with convenient transportation and a large flow of people and vehicles on the main road. The site is located on Fenggang Road, surrounded by a number of residential communities, which brings a high residential density. However, due to the lack of green space and public space in this area, the overall atmosphere was relatively crowded and depressing. Considering the main user groups of the site, this design aims to open the public interface of the city and increase the green space, while offering a quiet change of pace from the downtown bustle and providing the surrounding residents with a community backyard with both viewing and relaxing functions.
原貌 Original site
基地现状被四面围墙包围,内部为临时搭建的工棚,地块封闭狭长,土地资源有限,居住条件复杂。场地西侧背靠围墙与建筑山墙,墙后多为年代久远的老洋房,建筑立面不连续。场地正对菜市场,在早晚买菜时段会有极大人流量,且街道逼窄,会造成一定程度上的拥堵,但也给场地赋予了未来成为社区交往中心的潜力。
The original situation of the site was surrounded by enclosing walls, within which were several temporary sheds. The form of this area is closed and narrow, the land resources are limited, and the living conditions around are complex. The west side of the site is backed by the fence and the building gable, behind which are mostly old bungalows, and the building façade is not continuous. The site is directly opposite the vegetable market, which attracts a large flow of people during the morning and evening shopping hours. The street is narrowed, which will cause a certain degree of congestion, but it also endows the site with the potential to become a community communication center in the future.
▽改造前场地现状 Original site condition
策略 Strategy
项目的主要目的是打开界面,对周边杂乱的环境要素进行收束和统一,为社区居民提供聚集休憩的场所,打造出一片兼具生态与审美价值,能够重新激发社区活力的高品质城市公共绿地空间。在完成场地迁拆后,设计师经过多轮讨论,最终决定以起架,铺地,布树,置石四步来给场地进行改头换面。
The main purpose of this project is to create a high-quality urban public green space with both ecological and aesthetic value, which would open the interface, converge and unify the surrounding chaotic environmental elements, provide a place for community residents to gather and relax, and re-stimulate the vitality of the community. After the site demolition was completed, we carried out many rounds of discussion, and finally decided to transform the site in four steps: erecting the pergola, paving the floor, laying the tree, and placing the stone.
▽场地平面图 Masterplan

▽场地轴测图 Site axonometric drawing

起架 Erecting the pergola
植入的景观元素如何串联社区关系,为周边居民提供一个开放的“庇护所”?又如何呼应狭长的场地形态?一个背靠建筑山墙,贯通场地始终的“一字形”廊架第一时间浮现于设计师脑海中。经过反复严谨的结构推敲与形态调整,团队最终选用穿插式的框架结构来搭建这个条形构筑物,使其在提供庇护场所的同时兼具良好的通透性与开放性。
How does the implanted landscape element connect community relationships and provide an open “sanctuary” for surrounding residents? How does it echo the narrow and long site form? We immediately thought of a linea pergola with its back against the gable of the building across the site. After repeated and rigorous structural deliberation and form adjustment, we finally chose an interspersed frame structure to build this strip-shaped structure so that it can provide a shelter function while having good permeability and openness.
▽开放的“庇护所”廊架 Open “Shelter” pergola
▽廊架剖面图 Pergola section drawing

搭出的顶面呈折板式,与西侧建筑坡屋顶相呼应。在材料的选择上,设计师选用不锈钢结构来保证廊架的强度与耐用性,并大胆采用统一的高饱和度黄色喷漆来让构筑物本身更加出挑,使其在周围低饱和度的环境中创造亮色形成视觉焦点,吸引人们前往。此外,这样的色彩选择也呼应了场地背后的暖色建筑墙面,使构筑物虽然抢眼,但仍能与背景环境相协调。
The folded plate top echoes the sloping roof of the building on the west side. In terms of the material selection, we went with stainless steel to guarantee the strength and durability of the pergola structure. We boldly used high-saturation yellow spray paint on the entire structure to make it more noticeable, so that it creates bright colors in the surrounding environment in low-saturation color to form a visual focus and attract people to go. In addition, this choice of color echoes the warm color of the building walls behind the site. Therefore, although the structure is eye-catching, it still harmonizes with the background environment.
▽节点轴测图 Node axonometric drawing

▽廊架结构爆炸图 Pergola structure exploded drawing

廊架内部,其顶面采用连续的波纹金属板形成水光粼粼的反光效果,在增添趣味性的同时也削弱了构架顶部的压迫感。太阳东升西落,树影,廊影与波纹板的反射相互映衬,动静结合,在廊架内营造出生动丰富的光影变化。
Inside the pergola, the top surface is made of continuous corrugated metal plates to form a sparkling reflective effect, which adds interest and weakens the oppression at the top of the frame. When the sun rises in the east and sets in the west, the shadows of the trees, the shadows of the pergola, and the reflection of the corrugated plates work in concert with each other, creating vivid and rich changes of light and shadow inside the pergola.
▽廊架内部金属波纹板细节 Metal corrugated panel detail inside the pergola
人们穿行其中,极具秩序感的排比式柱廊与变动的光影带来强烈的穿越感,让人在恍惚间放松身心。干净的白色水洗石铺地和座椅让檐下空间更加简洁纯粹,其间,人们的通行,休憩,玩耍,观看行为同时发生,社区的归属感也因此得到强化。
When people walk through it, the orderly arrangement of colonnades and changing lights and shadows create a strong sense of the passage, allowing people to relax in a trance. Clean, white-washed stone floors and bench enhance the under-the-eaves area’s simplicity and purity, enhancing the sense of community as people pass through, rest, play, and watch at the same time.
铺地 Paving the floor
考虑完廊架,连接其与街道的硬质铺地便成了首要考量。为了将更多的场地面积留给绿化,设计师用简单克制的线条来延伸廊架的几何秩序,并用台阶式的硬质堆叠巧妙地处理了从人行道到廊架踏面的高差。地面铺装分别选用黑色火山岩,灰色花岗岩与白色水洗石板材进行线性排布,使地面富有色泽变化,进一步强化几何感的同时也让空间更加精致有趣。
After considering the pergola, it was time to think about the hard paving connecting the pergola to the street. To leave more site area for greenery, we used simple and restrained lines to extend the geometric order of the pergola. Also, we cleverly handled the vertical difference from the street to the floor of the pergola with stepped hard stacking. The floor is lined with black volcanic rock, gray granite, and white-washed stone plates, which make the ground rich in color change, further enhancing the sense of geometry and making the space more delicate and interesting.
▽节点轴测图 Node axonometric drawing

在场地北侧,即靠近三岔人行路口且拥有更大面积的一侧,设计师以宽大的水洗石躺椅对硬质边界进行收束,吸引人们在此聚集,或坐下,或半躺,或攀爬,或游戏。相较于廊架,该躺椅的室外开放感更强,给了居民更多的休憩空间选择,增添了场地的地方感和趣味性。
On the north side of the site, the larger side near the three-fork pedestrian junction, the designer tightens the hard edge with a wide-washed stone lounge chair, inviting people to gather. They can sit, semi-recline, climb, and play over here. The outdoor openness of the lounge chair is greater than that of the pergola’s interior space, giving users more options for resting areas while also giving the location more character and interest.
▽躺椅与铺地 Lounge and paving
布树 Laying the tree
为提高场地生态价值与审美价值,设计师精心挑选出数棵姿态优美,颇具意境的鸡爪槭与丛生朴树移栽进场地,并在现场反复挨个地对其进行点位与朝向的调测,使乔木达到最佳的骨架效果,辅以收边的灌木绿篱,形成丰富的竖向植物结构。值得一提的是,场地北侧的建筑墙面因运用特殊工艺被刷出了凹凸斑驳的肌理感,十分干净耐看,设计师在种植上刻意让其露出,使其作为整个场地的背景,进一步增加了场地的立面层次。
To improve the ecological and aesthetic value of the site, we carefully chose a number of stunning and artistic mature Japanese maple and hackberry clumps to transplant into the site, and we repeatedly adjusted each tree’s points and orientations on-site so that it achieved the best skeleton effect, supplemented by neat shrub hedges, forming a rich vertical plant structure. It is worth mentioning that the building wall on the north side of the site has been brushed out of its concave and mottled texture due to the use of special technology, which is very clean and attractive, and we deliberately keep it from being obscured by plants, making it the background of the entire site, further increasing the vertical hierarchy of the site.
▽丰富的场地立面层次 Richly layered site facade
廊架与人行道之间,设计师用干净的草坪来软化过渡界面,为人们创造了更多的活动空间。在廊架檐下,则是以整齐的粉黛乱子草列植来实现软质到硬质的过渡,保持了檐下空间的干净纯粹,也让廊内空间更加梦幻脱俗。
We used clea meadows to soften the transition interface between the pergola and the street, allowing for more room for people to move. Under the eaves of the pergola, the transition from soft to hard is achieved by neat rows of Hairawn muhly, which keep the space under the eaves clean and pure and also make the space in the pergola more dreamy.
▽风拂动下的粉黛乱子草 Hairawn muhly stirred by the breeze
置石 Placing the stone
最初的置石方案是为了配合精心选型的鸡爪槭来进行造景与压角,打造出简约干净的庭院空间。但施工现场旁的高压线与行道树留给吊车的作业面十分紧张,即使绕过干扰因素,吊机也会轻易碰到新移栽入场地的鸡爪槭,折断其舒展的枝条。为了保证每一棵乔木树形的完整,使其造型意境不被破坏,曾经的置石方案被迫作罢。设计师在现场另辟蹊径,以躺椅的背部为界线,通过错落的置石摆放与多年生花境的配合,打造出一片岩石花园。
The original stone placement scheme was to match the Japanese maple, creating a simple and clean courtyard effect. The crane’s working space is, however, severely constrained by the high-voltage line and the nearby street tree. Even if the interference factor were to be eliminated, the crane would still likely hit the recently transplanted Japanese maple and break its stunning branches. To ensure the integrity of the shape of each tree and not destroy its atmosphere, the previous stone placement plan had to be abandoned. We took a different approach in situ, which is bounding the back of a chaise longue and creating a rock garden through the staggered placement of stones and perennial flowers.
▽自然野趣的岩石花园 Wild and natural rock garden
在具体实施中,设计师先将预先选好的石头在这片矩形小空间进行疏密有致的排布与适当埋入,再临时从苗圃基地中挑选出迷迭香,芙蓉菊,紫娇花,鸢尾,糖蜜草,墨西哥羽毛草和细叶芒作为材料,以盆栽形式在现场围绕石头反复调试种植位置与组团分布,确认达到最佳效果后再将其种下。无心插柳柳成荫,这片小花园色彩丰富,高低有致,野生感十足,与旁边的现代感庭院拉开了极大反差,也消解了原本因躺椅靠背的倾角而产生的略显尴尬的消极空间,自成了一片别有洞天的野趣空间。
In practice, we first arranged and appropriately buried the pre-selected stones in this rectangular small space, and then temporarily selected rosemary, China lotusdaisy, tulbaghia violacea, iris, molasses grass, nassella tenuissima and miscanthus sinensis as materials from the nursery base, and repeatedly adjusted the planting location and group distribution around the stone in the form of potted plants to confirm that the best effect was achieved before formally planting them. This small garden is rich in color and goes up and down, which makes it full of wildness, and form a great contrast with the modern courtyard beside. Also, it dissolves the slightly embarrassing negative space caused by the inclination of the recliner back, and has become a wild space with a unique charm.
开放 Open to the public
施工围栏拆除不到一小时,场地内便涌入了大量的周边居民,大家兴奋地,其乐融融地使用着这片开放式公共绿地。老人们在廊架长椅上神闲气静的休憩,父母们则带着小孩在躺椅处攀爬玩耍,年轻人或带着宠物来遛弯,或带着相机来打卡;一个社区的活力和凝聚力在这片小小的口袋公园中展现的淋漓尽致。
Less than one hour after the construction fences were removed, a mass of surrounding residents flooded into the site, and everyone was excited and happy to use the open public green space. The elderly rested quietly on the pergola benches, children climbed and played in the recliners under the care of their parents, and the young people took their pets for a walk or brought their cameras to photograph. The vitality and cohesion of a community are on display in this small pocket park.
▽改造后的场地成为人们喜爱的社区口袋花园 The transformed site becomes a community pocket garden that people loved
▽施工过程 Construction process
项目名称:口袋公园:凤冈绿地
项目地点:上海 长宁区
设计团队:潘山 潘晶 李木子 杨玉鹏 蹇卓君
景观面积:1200㎡
设计时间:2021年7月
竣工时间:2022年10月
摄影:潘山
撰文:蹇卓君
Project Name: Pocket Park: Fenggang Greenbelt
Project Location: Changning District, Shanghai
DesignTeam: Shan Pan, Jing Pan, Muzi Li, Yupeng Yang, Zhuojun Jian
Landscape Area: 1200㎡
Design Time: July 2021
Completion Time: October 2022
Photography: Shan Pan
Author: Zhuojun Jian
“ 简单克制的设计,构建一个受人们喜爱的,凝聚社区活力的口袋公园。”
审稿编辑: Maggie
更多 Read more about: 上海翡世景观设计咨询有限公司




















棒耶