本文由 Ravetllat Arquitectura 授权mooool发表,欢迎转发,禁止以mooool编辑版本转载。
Thanks Ravetllat Arquitectura for authorizing the publication of the project on mooool, Text description provided by Ravetllat Arquitectura.
Ravetllat Arquitectura:建筑师Antoni Rovira I Trias和工程师José M. Cornet i Mas于1882年联合设计的圣安东尼市场大楼是巴塞罗那Eixample区最具代表性的建筑之一,它占据了整个街区, 形似一个希腊十字架,典型的几何形状和尺度规模与Eixample区的城市肌理相呼应。大楼中心主体结构呈八角形,被一个巨大的穹顶覆盖,这种形式是Cerdà计划中处理交叉结构建筑的典型方式。
Ravetllat Arquitectura:The Mercat de Sant Antoni building, designed by the architect Antoni Rovira I Trias and the engineer José M. Cornet i Mas in 1882, is one of the most iconic buildings in Barcelonás Eixample district. It occupies an entire block and is shaped like a Greek cross, its geometry and dimension typicle of Eixample alignments. The central octagon, crowned with a large dome, is typical of the crossing of the Plan Cerdà.
▼圣安东尼市场大楼鸟瞰 Aerial view of the Mercat de Sant Antoni building
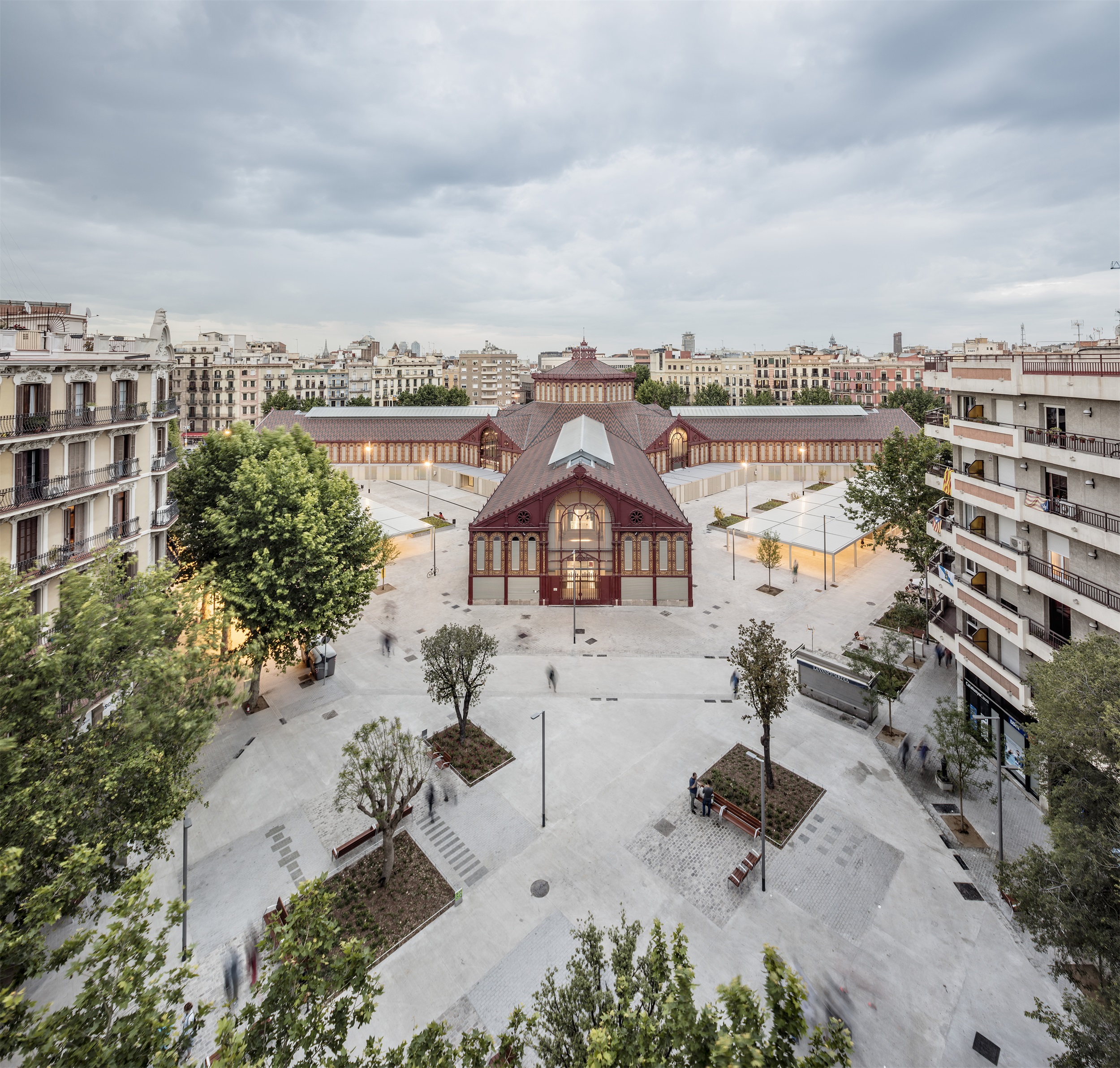
市场大楼的战略性地位使其成为了一个繁忙的购物中心,其影响远超建筑本身,并不断向周边社区蔓延。多年来,集中在这一片区的商业贸易活动导致市场周围兴起了不同的建筑,以容纳街边涌现的各种临时摊位。毋庸置疑,这些季节性的周日市场值得保留和推广,因为他们不仅销售新鲜产品,完善了市场服务,还成功将整个综合市场大楼变成了巴塞罗那最具代表性的地标之一。
The market’s strategic position with respect to Ciutat Vella and the ring formed by the Ronda has placed it at the centre of a busy shopping hub that transcends the boundaries of the building itself and spills over onto the surrounding neighbourhood. Over the years, concentrating trade into this one district has led to the emergence of different constructions around the market to house temporary street market stalls. These -seasonal and Sunday – markets are without a dount worth preserving and promoting, given that they not only complement the services of the market selling fresh produce, but they also manage to turn the entire complex into one of Barcelona’s most iconic landmarks.
▼修复后的市场大楼 The restored market building
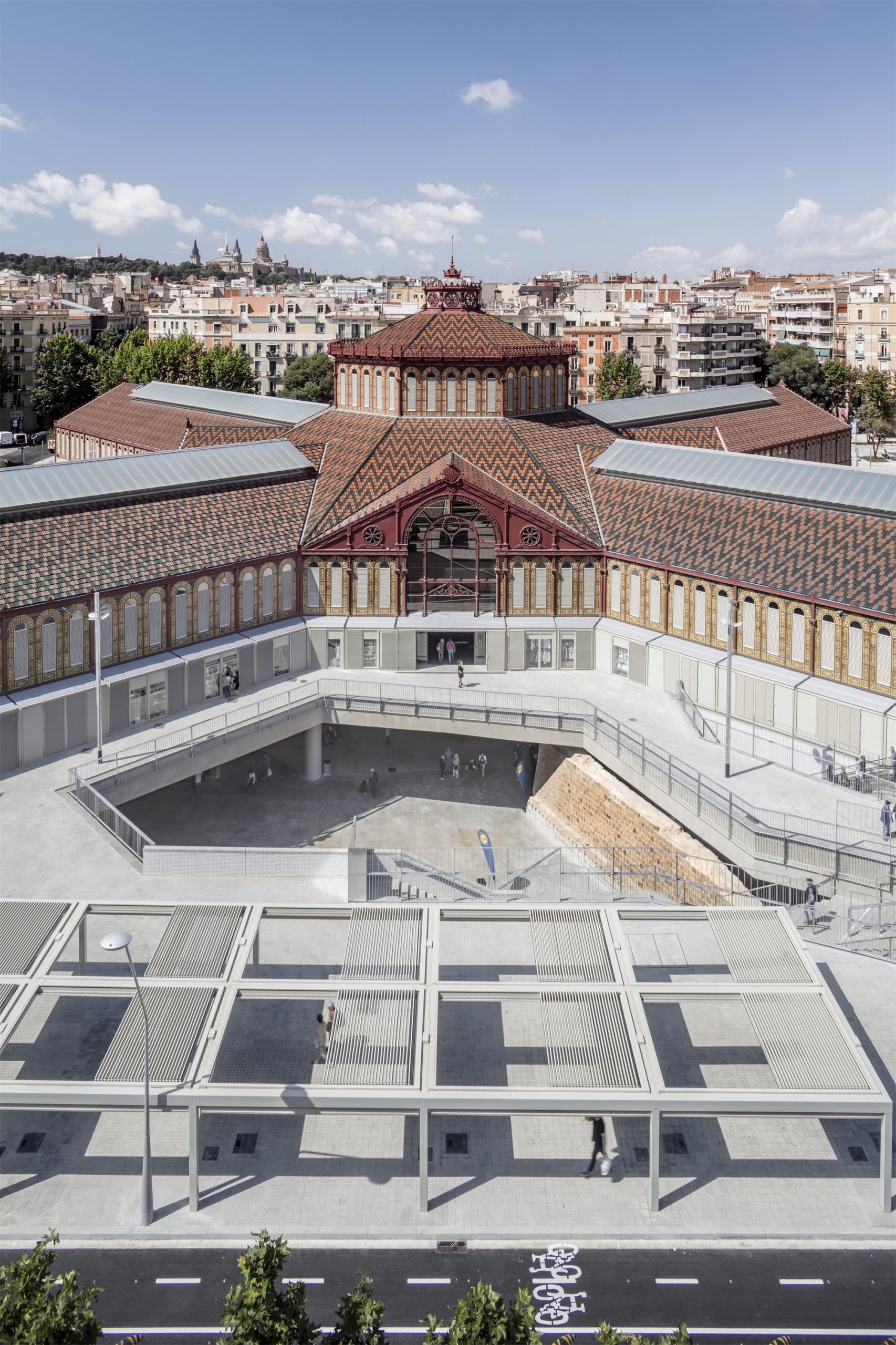
▼修复前的市场大楼及内部八角形结构 Restored former market building and internal octagonal structure
四个新的公共空间 Four new public spaces
修复后的三角形广场不仅提高了圣安东尼市场大楼的可达性,增强了其视觉存在感,还将为新的活动提供平台和支持。
The recovered triangular plazas, apart from allowing easier access and visibility to the building, will become platforms and supporters of new complementary activities.
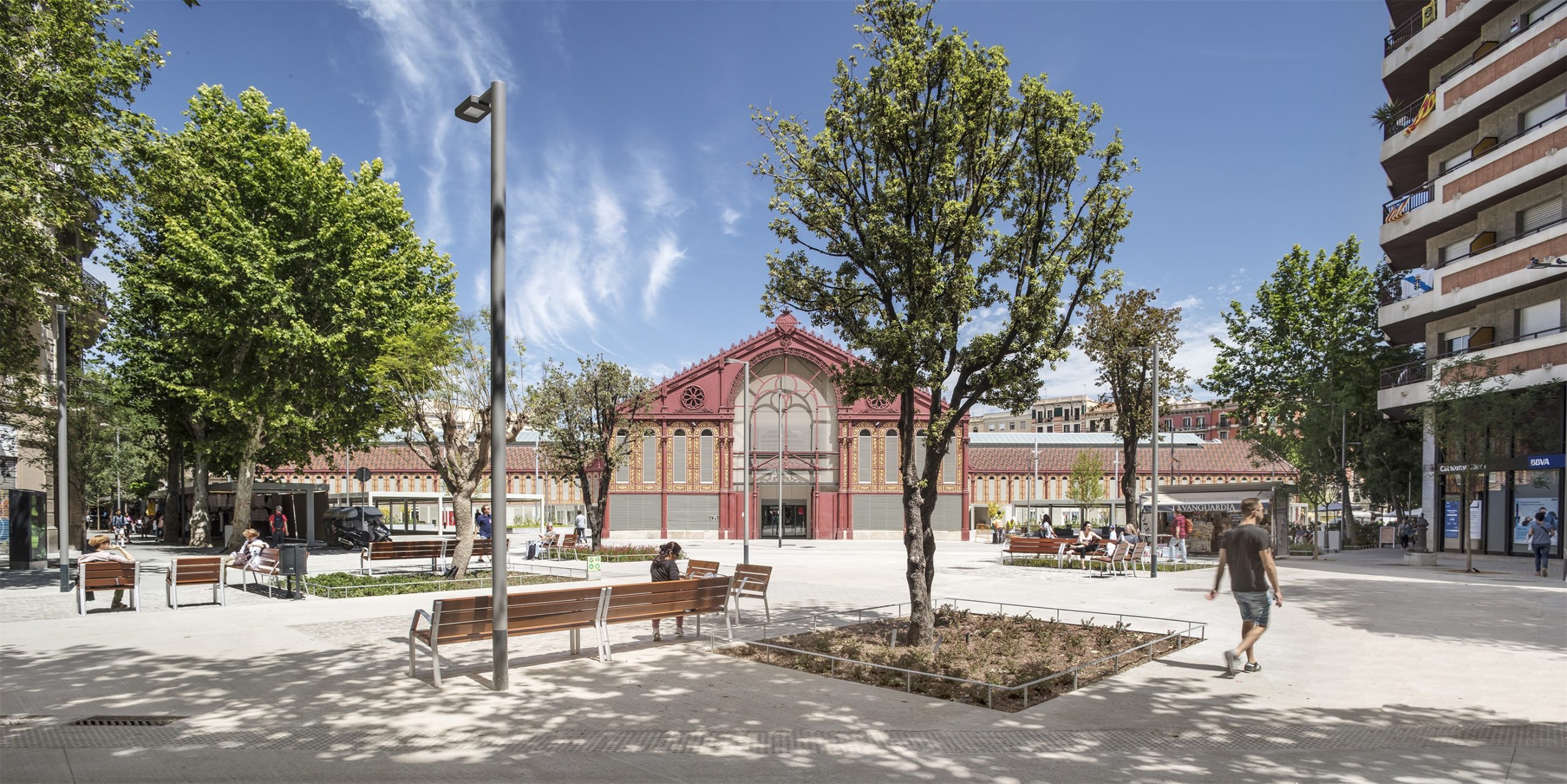

这些广场空间是举办诸如故事会或其他演出等小型活动的理想平台,在功能上能够完美填补周日市场的需求。
They’re as well ideal spaces to host smaller format activities –such as storytelling or other spectacles- that would complement perfectly the Sunday market.
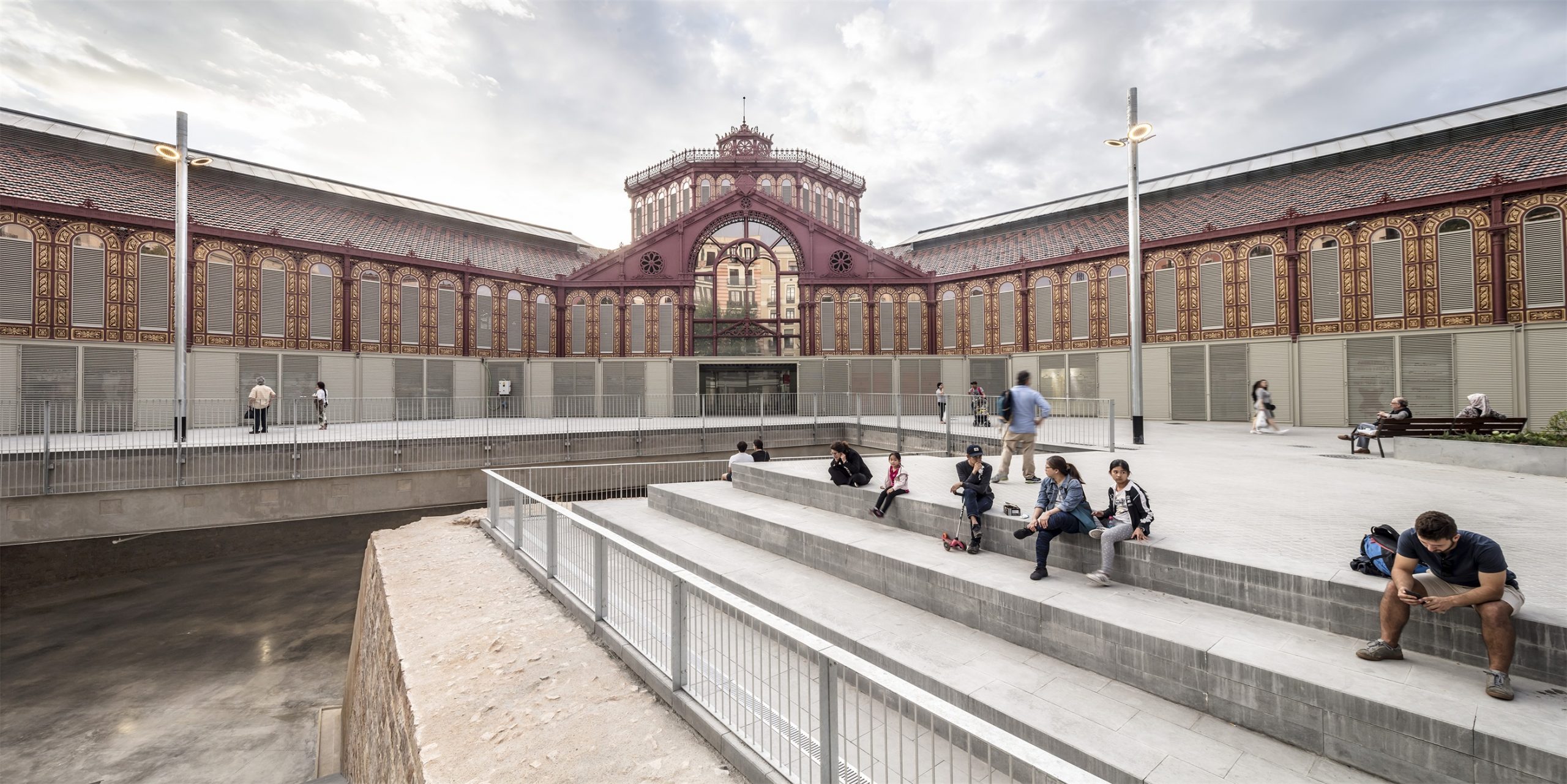
新的场地布局减少了摊位数量,并重新规划了一个通道宽3米、摊位纵深2.5米的流线型空间,这样一来,在扩大中央通道后,两翼的剩余空间可以用于其他用途。一系列新的小体量建筑将取代当前附属的储藏室,以重新建立起一条通道。
The new layout has reduced the number of stalls and streamlined the space (passages with a width of 3 metres and stalls with a depth of 2.5 metres), allowing the surplus space in the wings to be put to other uses after enlarging the central aisle. The small new constructions that will replace the storerooms currently attached to the perimeter wall of the building will allow the creation of a passage.
▼外部通道 External channel
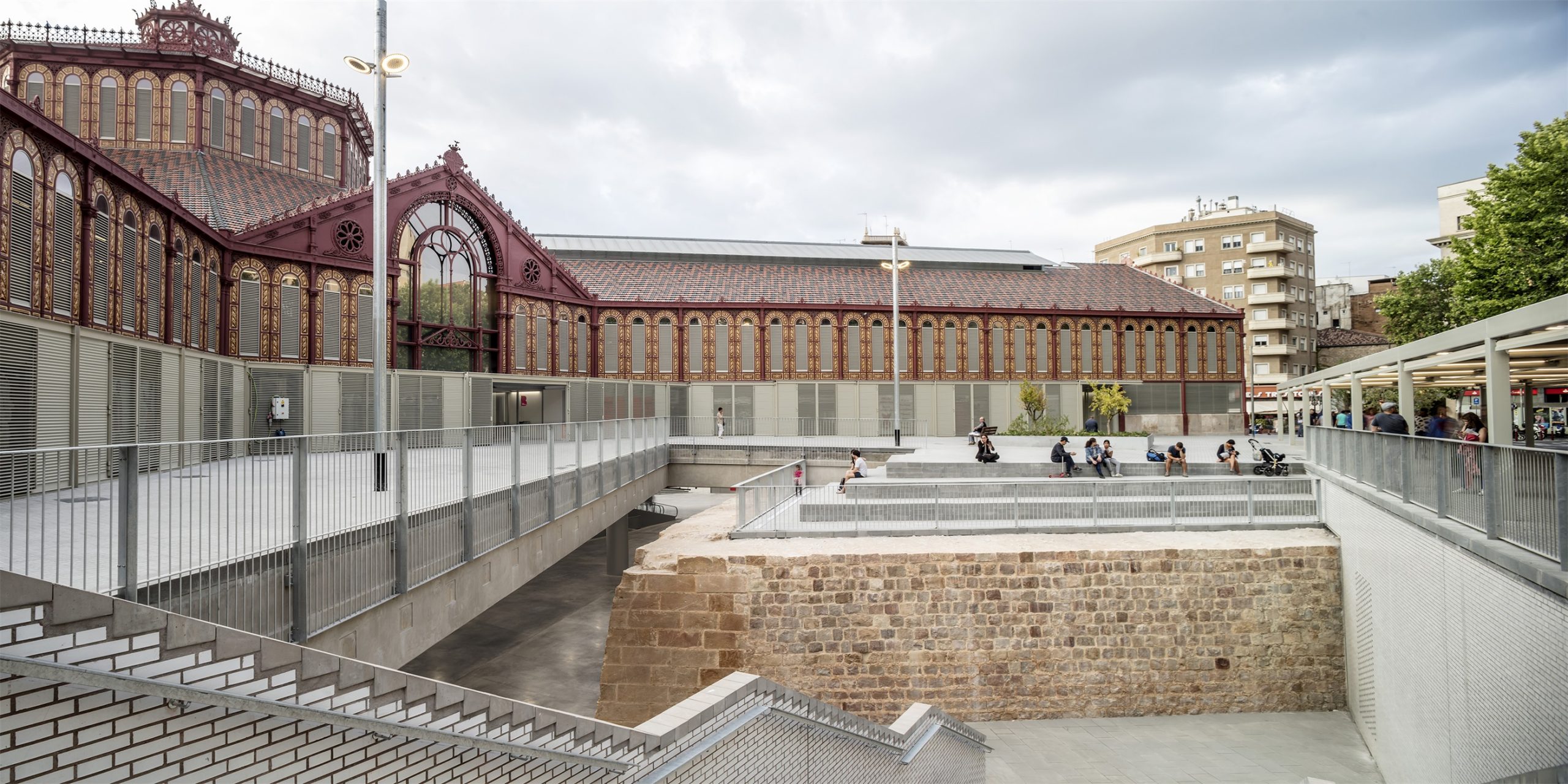
经修复的釉面瓷砖屋顶和用陶瓦包覆的中央穹顶与市场大楼的其他结构以及建筑元素完美地融为一体。设计师增加了地下室高度,为装卸区腾出更充足的净空高度,其中一个地下室经改造被用作新的商业用途,而其余位于中央装卸区的地下室则保持统一高度,并设有两个夹层空间,用于存储和停车。
The newly recovered glazed ceramic tile roof and the central dome clad in terracotta pieces blend with the rest of the market’s structural and construction elements. The height of the basement was extended to create a larger clearance height in the loading and unloading area, and one of the basements is now devoted entirely to new commercial uses. The other basements are of a single height in the central (loading and unloading) area and there are two mezzanine floors for storage and parking.
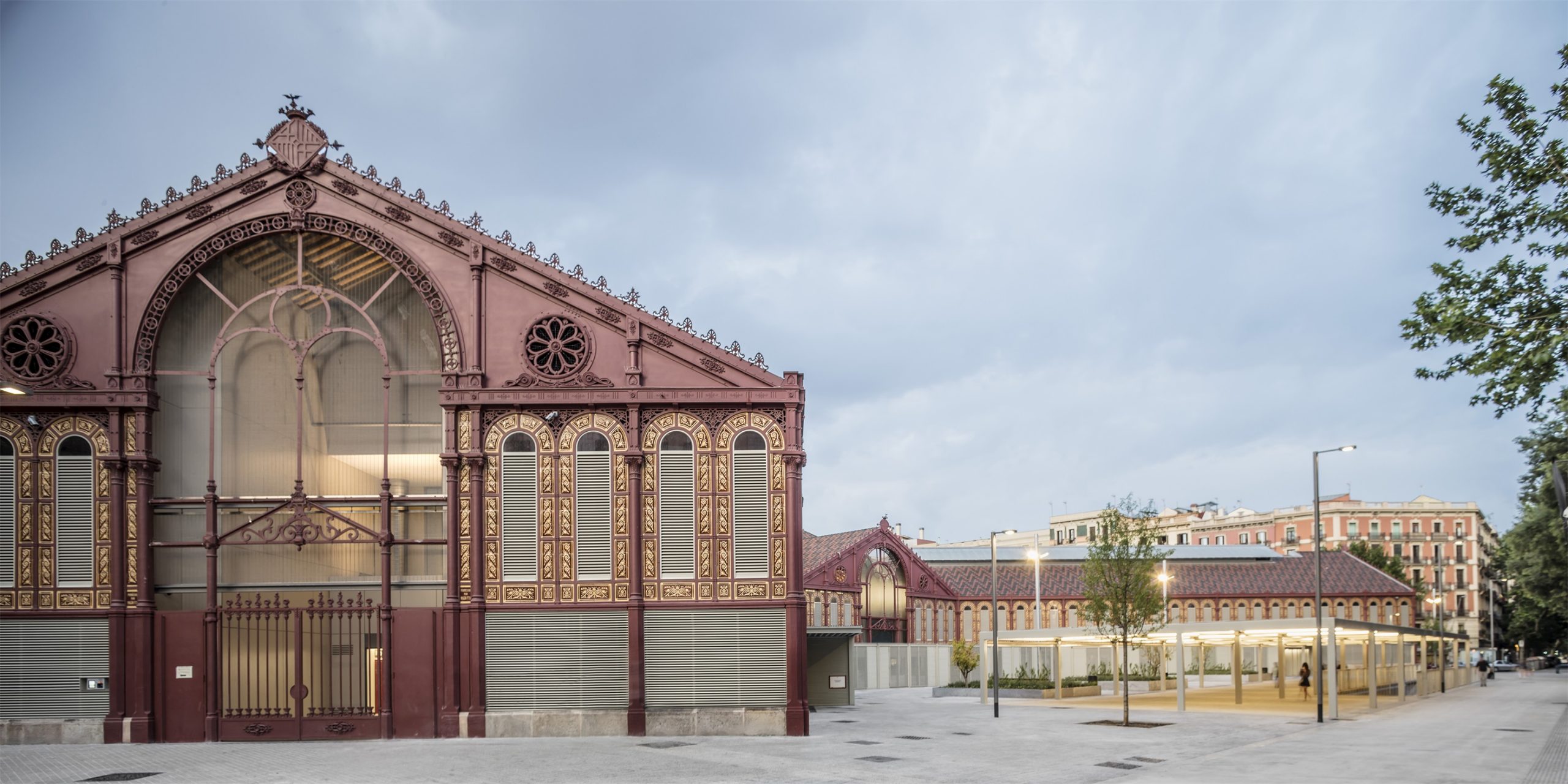

堡垒式基础 The bastion
圣安东尼市场大楼的老旧堡垒式基础以及大部分外墙被完整地保存了下来,以便后人能够通过这些岁月留下的沟壑来了解并感受建筑的历史。
The old bastion was preserved in its entirety, as was most of the counterscarp, so that the trench wall of the market could be understood and enjoyed by the future generations.

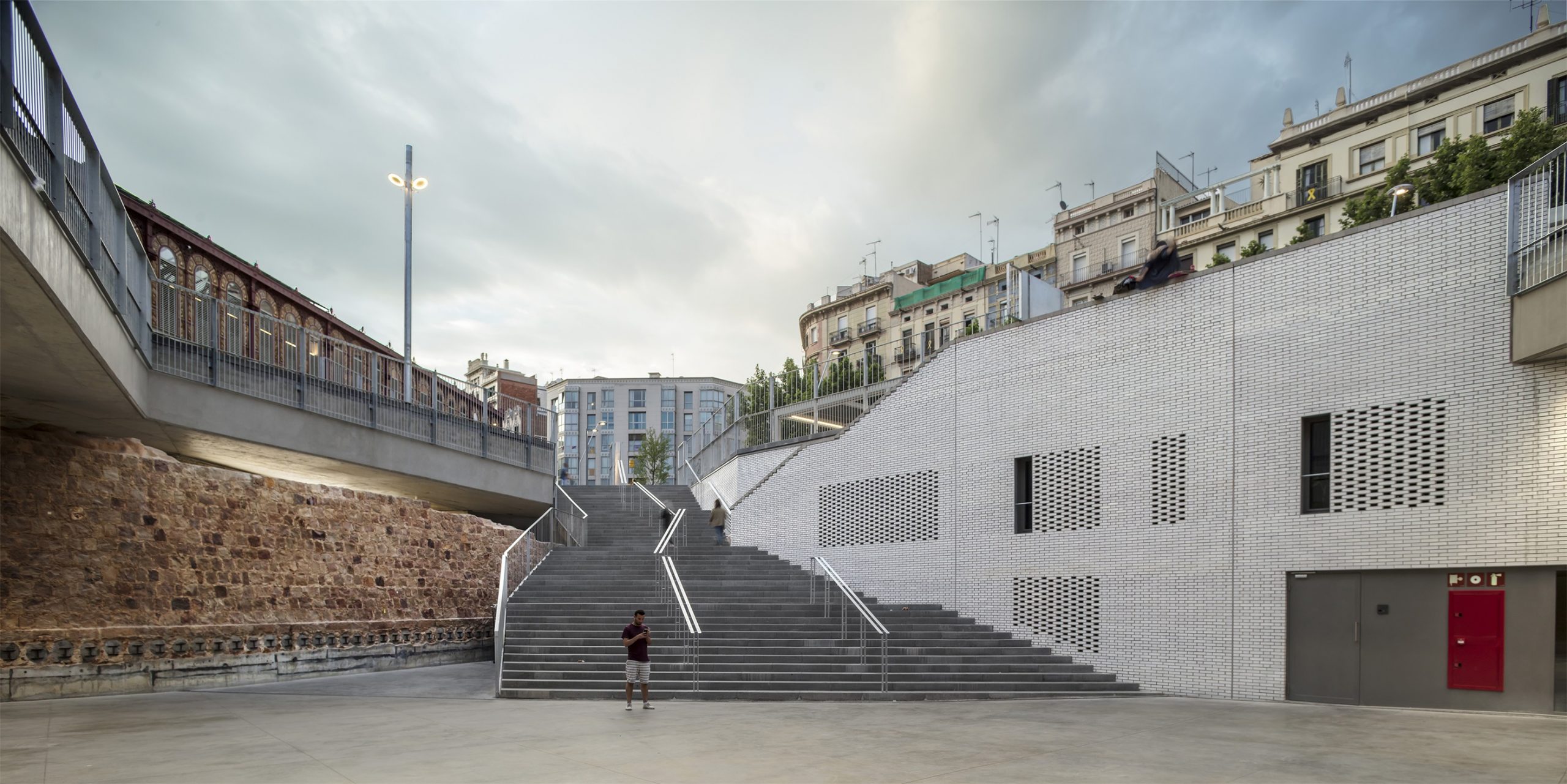
▼平面布局 The plan
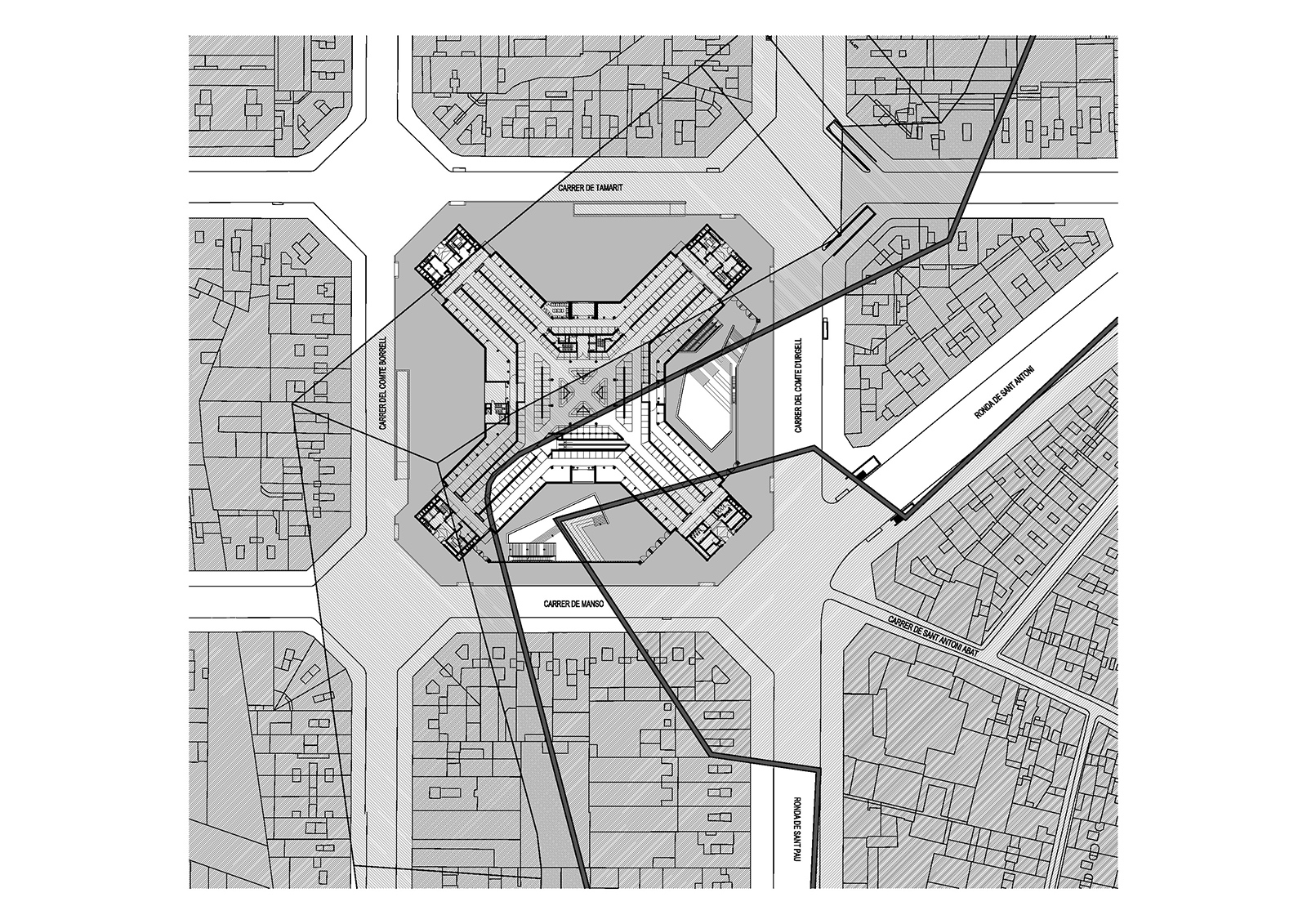
▼首层平面 First floor plan
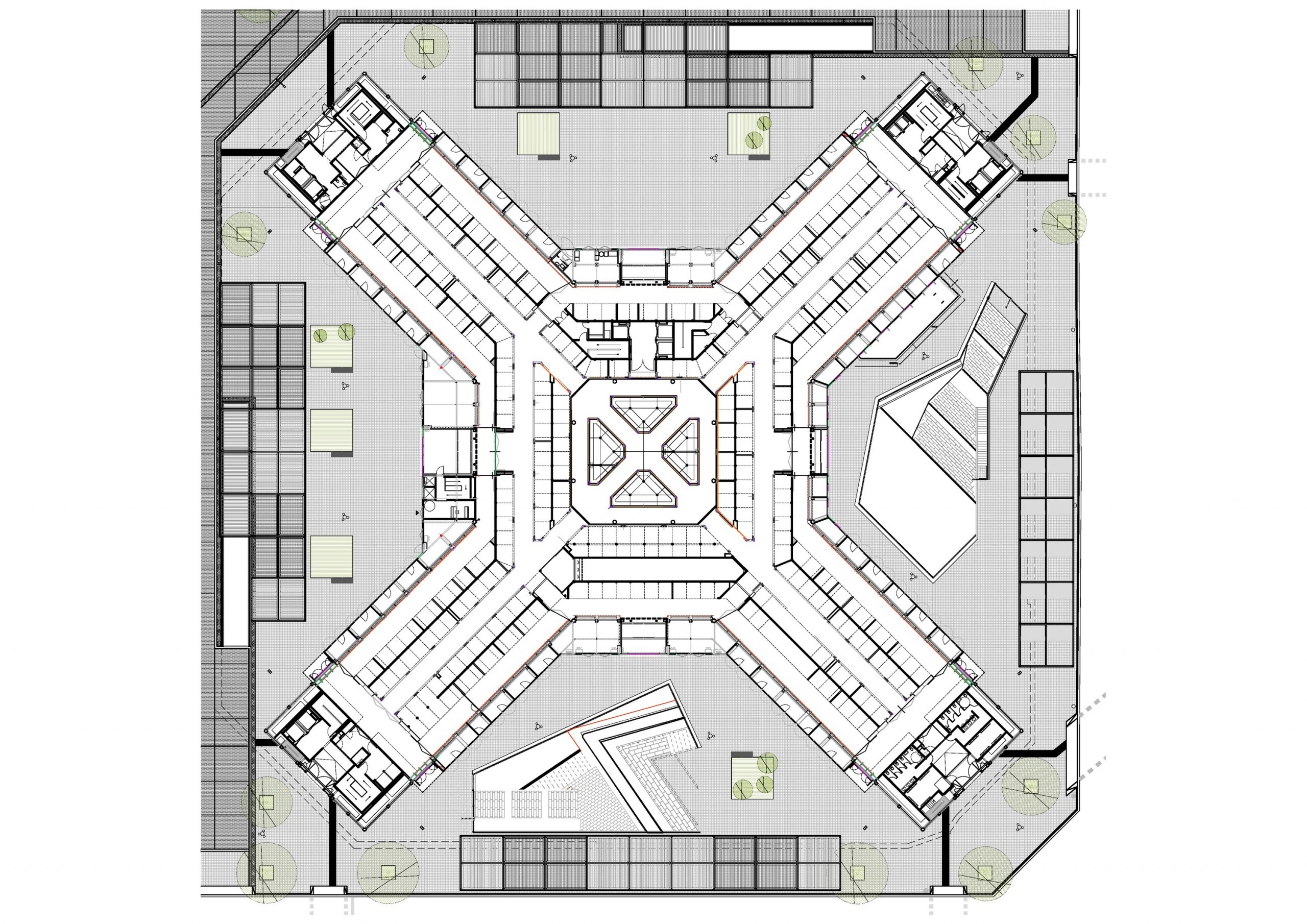
▼地下层平面 Underground plan
▼建筑结构 Building structure
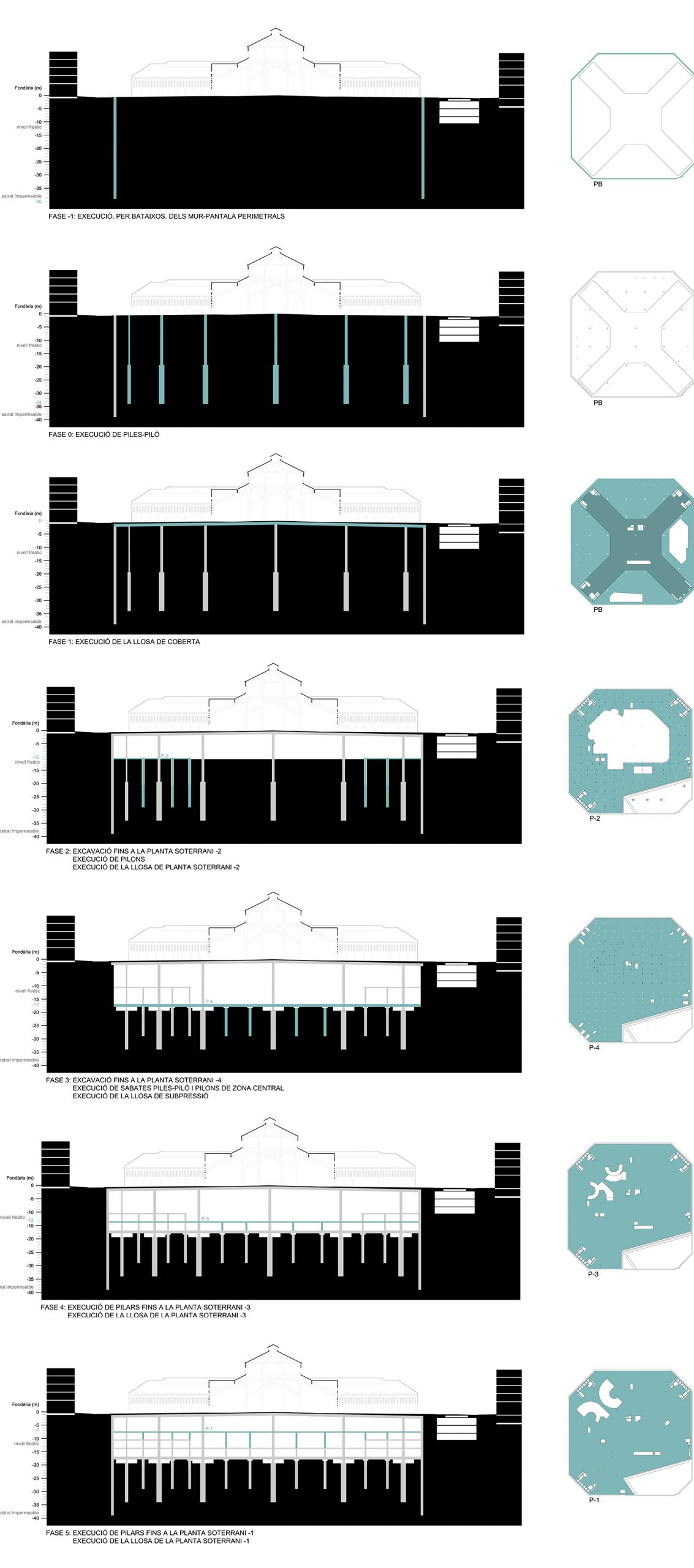
▼建筑剖面 The section
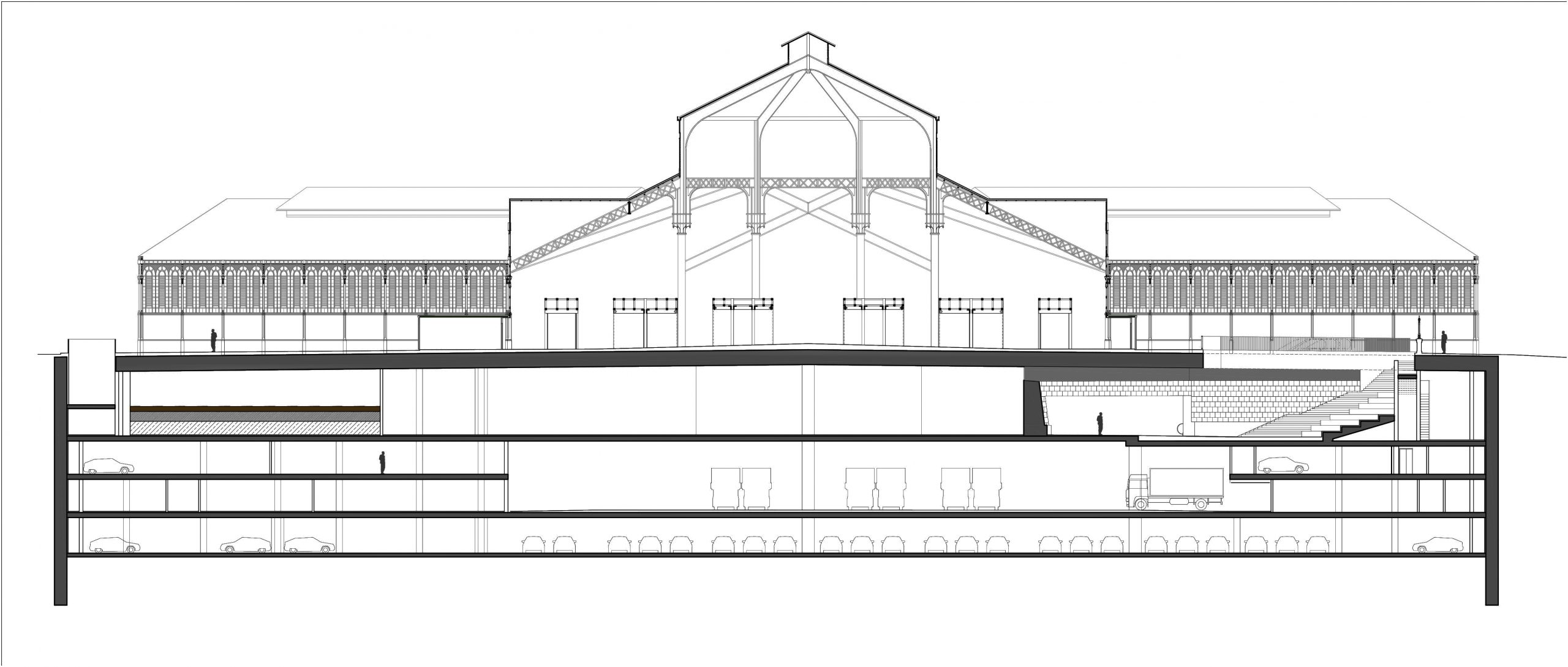
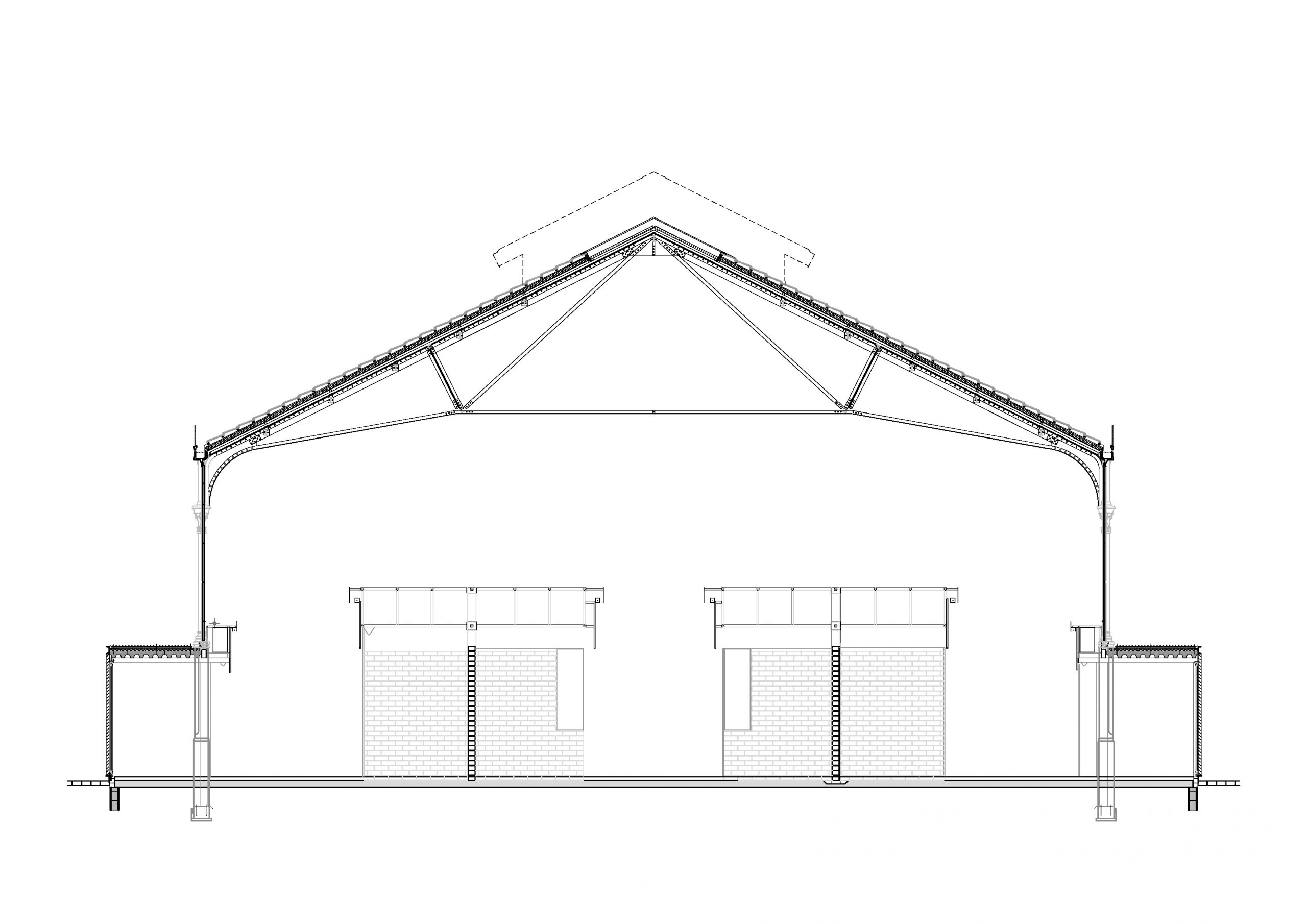
项目名称:巴塞罗那,圣安东尼市场更新
项目地点:西班牙 巴塞罗那
景观/建筑公司:Ravetllat Arquitectura
设计师:RavetllatRibas (Pere Joan Ravetllat, Carme Ribas)
社交媒体
Website:www.ravetllatarquitectura.com
Instagram:@ravetllatarquitectura
Facebook:https://www.facebook.com/ravetllatarquitectura/
图片来源:Adrià Goula
Project Name: Rehabilitation of Sant Antoni Market. Barcelona
Location: Barcelona, Spain
Landscape/Architecture Firm: Ravetllat Arquitectura
Author: RavetllatRibas (Pere Joan Ravetllat, Carme Ribas)
Social Media
Website: www.ravetllatarquitectura.com
Instagram: @ravetllatarquitectura
Facebook: https://www.facebook.com/ravetllatarquitectura/
Photographer: Adrià Goula
“ 通过重新规划市场建筑内外部空间,为临时摊位和跳蚤市场以及社区居民活动提供了贸易和交流的平台。”
审稿编辑: Simin
更多 Read more about: Ravetllat Arquitectura


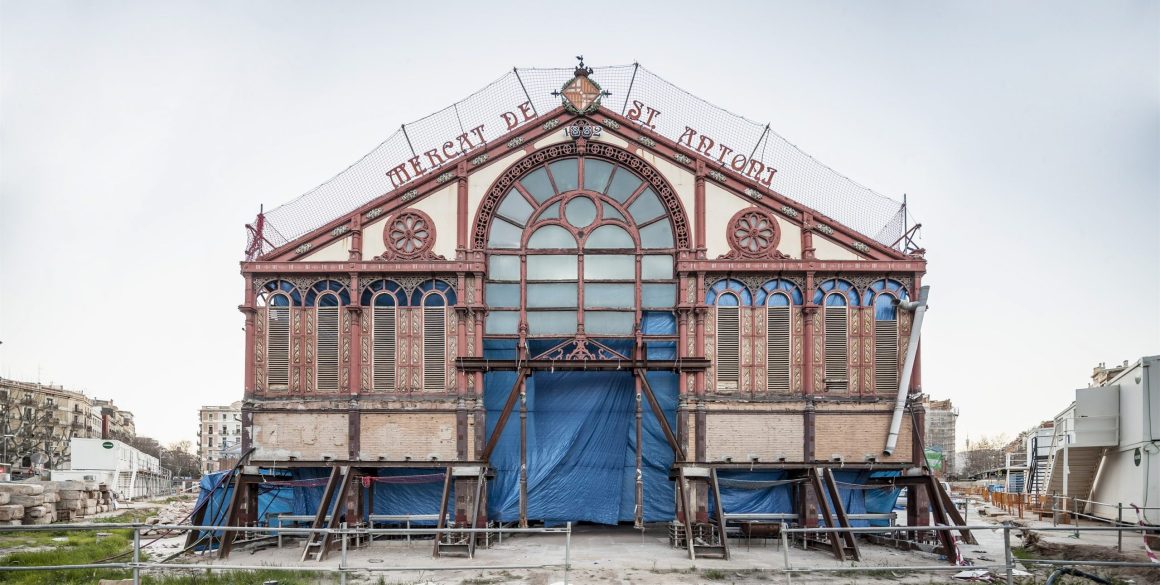







0 Comments