本文由 Adjaye Associates 授权mooool发表,欢迎转发,禁止以mooool编辑版本转载。
Thanks Adjaye Associates for authorizing the publication of the project on mooool, Text description provided by Adjaye Associates.
Adjaye Associates:14000平方英尺的当代艺术中心——红宝石城(Ruby City),位于德克萨斯州的圣安东尼奥,拥有10000平方英尺的展览空间,致力于为该市蓬勃发展的创意社区提供一个空间,方便市民体验当地及国际知名艺术家的作品。由已故收藏家、慈善家和艺术家琳达·佩斯(Linda Pace)于2007年设想的红宝石城,展示了佩斯自己收藏的800多幅绘画、雕塑、装置和视频作品。这座由著名建筑师戴维·阿贾耶设计的新建筑,已于2019年竣工,它作为不断发展的校园的一部分,其中还包括以纪念佩斯的儿子及其工作室而命名的克里斯公园(Chris Park),该公园占地一英亩,作为艺术中心的辅助展览空间,全年都有精心策划的表演和节目展示。
Adjaye Associates:Ruby City is a 14,000-square-foot contemporary art center, with 10,000- square-feet of exhibition space, in San Antonio, TX, dedicated to providing a space for the city’s thriving creative community to experience works by both local and internationally-acclaimed artists. Envisioned in 2007 by the late collector, philanthropist and artist Linda Pace, Ruby City presents works from Pace’s own collection of more than 800 paintings, sculptures, installations and video works. The new building, designed by renowned architect Sir David Adjaye and slated for completion later this year is part of a growing campus, which also includes Chris Park, a one- acre public green space named in memory of Pace’s son, and Studio, an auxiliary exhibition space which presents curated shows and programming throughout the year.
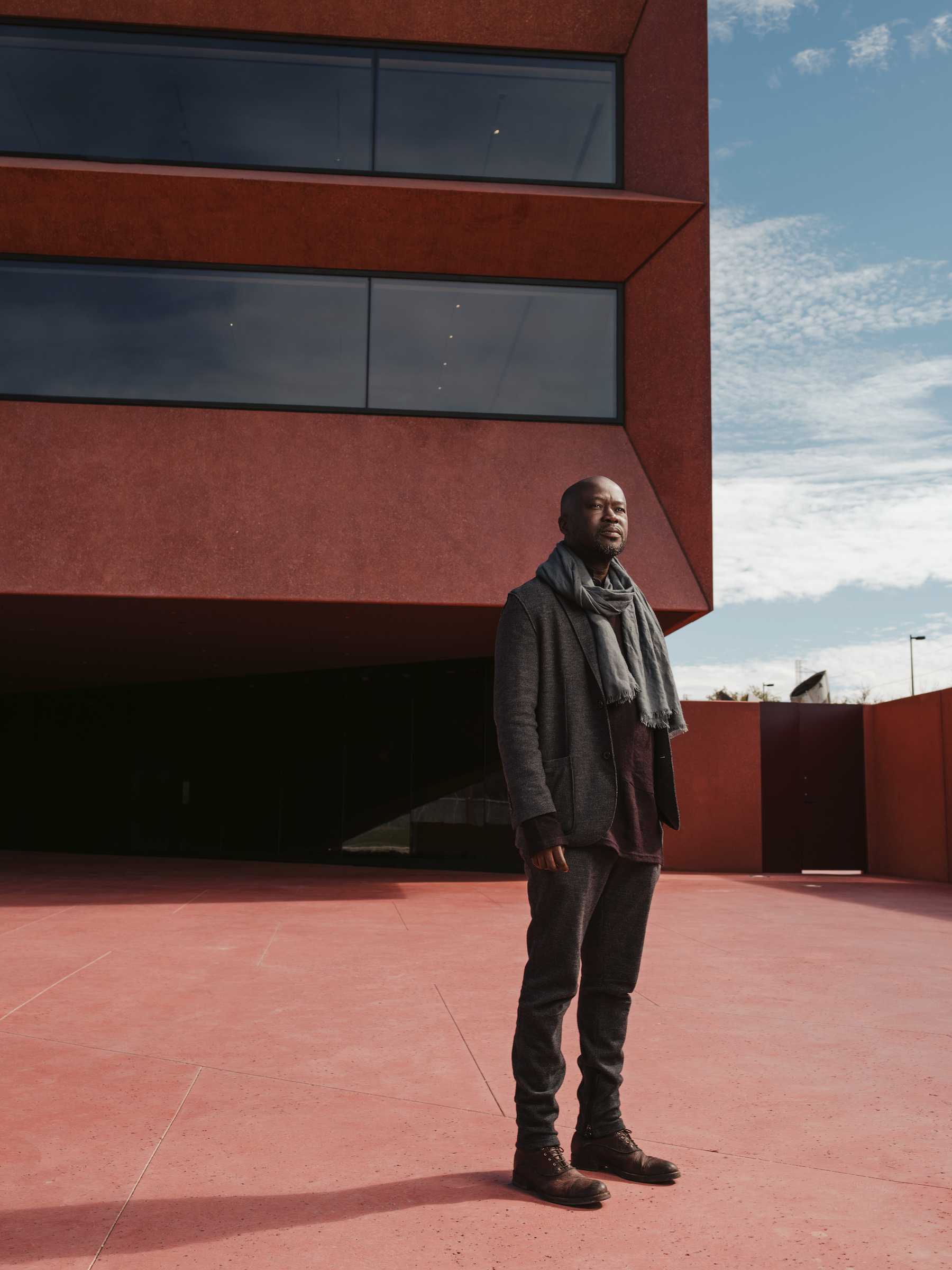
特色设计 Special Features
建筑被设计成了一个可体验的流动环路:体验者从地面向上,穿过独立的画廊空间,再向下回到大厅和广场。建筑的外部形式由带有倾斜拱腹的“较重”顶部组成,强调其向上的形态,顶部的两个皇冠灯笼,构成了建筑的动态屋顶线。必要的时候,这些灯笼将自然光线引入画廊空间,加上分别面向克里斯公园和圣佩德罗溪的两个镜片,将自然景观重新引入建筑外部和圣安东尼奥。
The building is conceived to be experienced as an ambulatory loop: from the ground, up and through the independent gallery rooms, and back down returning back to the lobby and plaza. The exterior form consists of a ‘heavier’ top with sloping soffits, emphasizing its upward lift, topped with two crowning lanterns that create an animated roofline. The lanterns, in turn, bring natural light into gallery spaces, when desired, and coupled with the two lenses facing Chris Park and San Pedro Creek, respectively, reintroduce views back to the exterior and San Antonio at large.
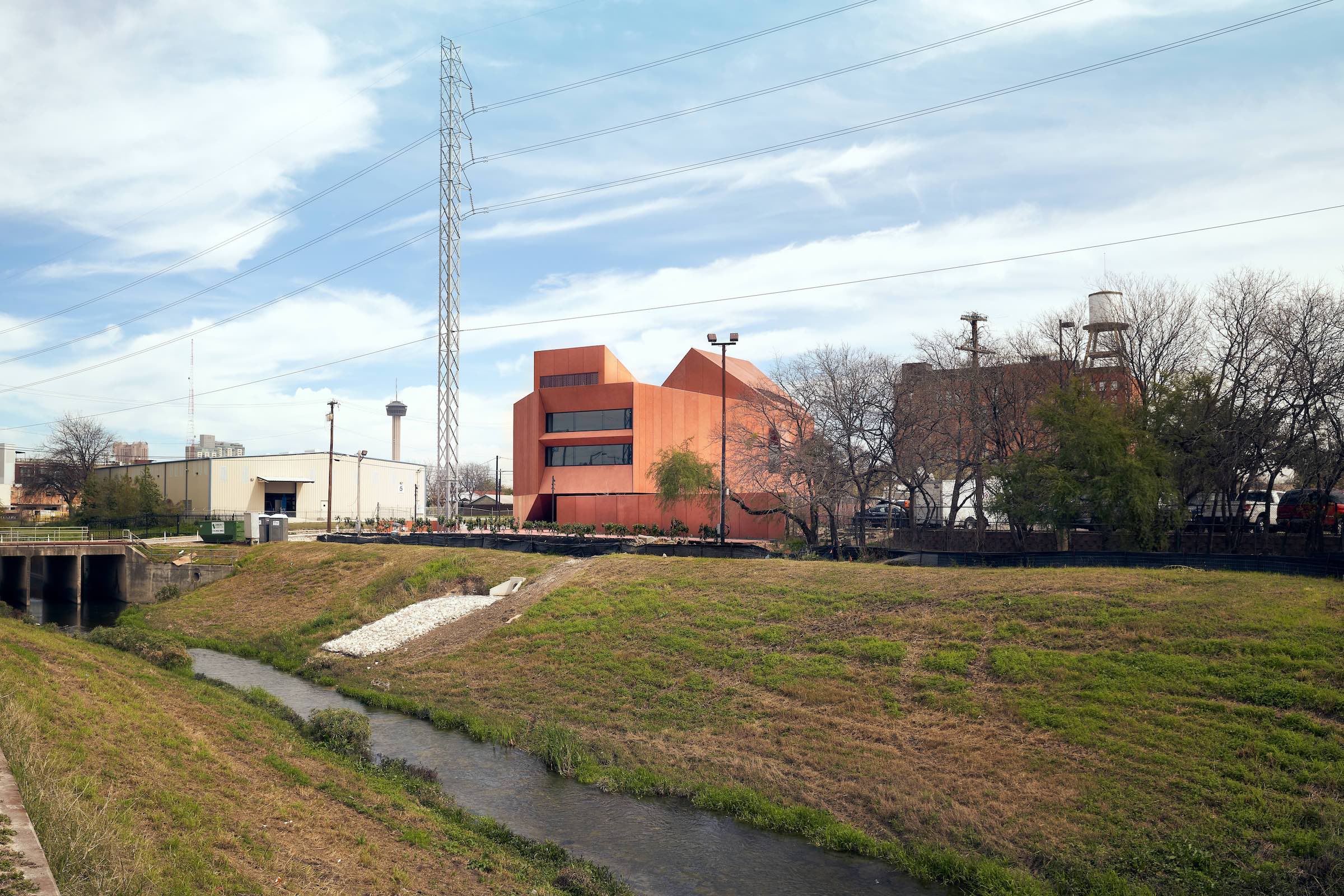
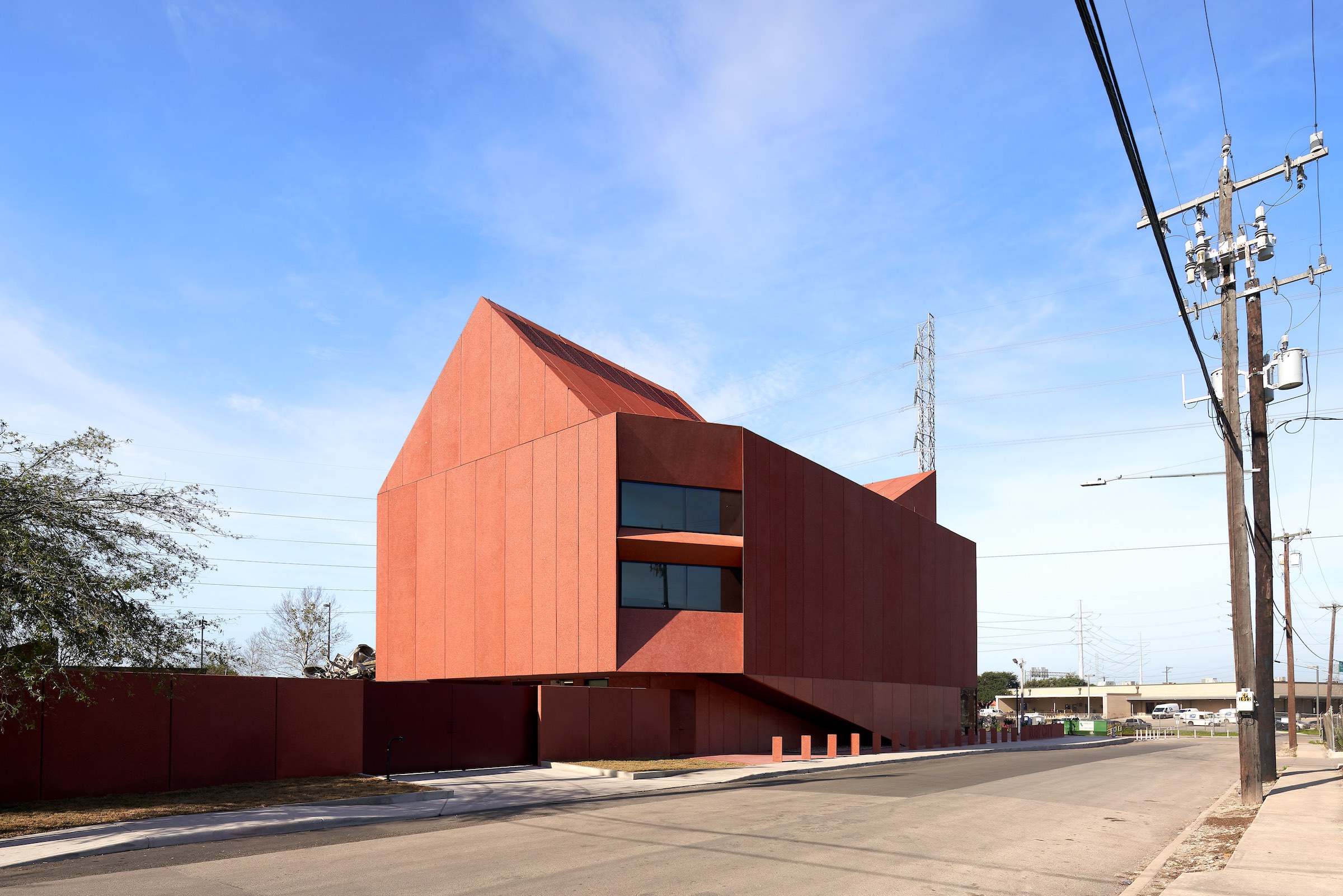
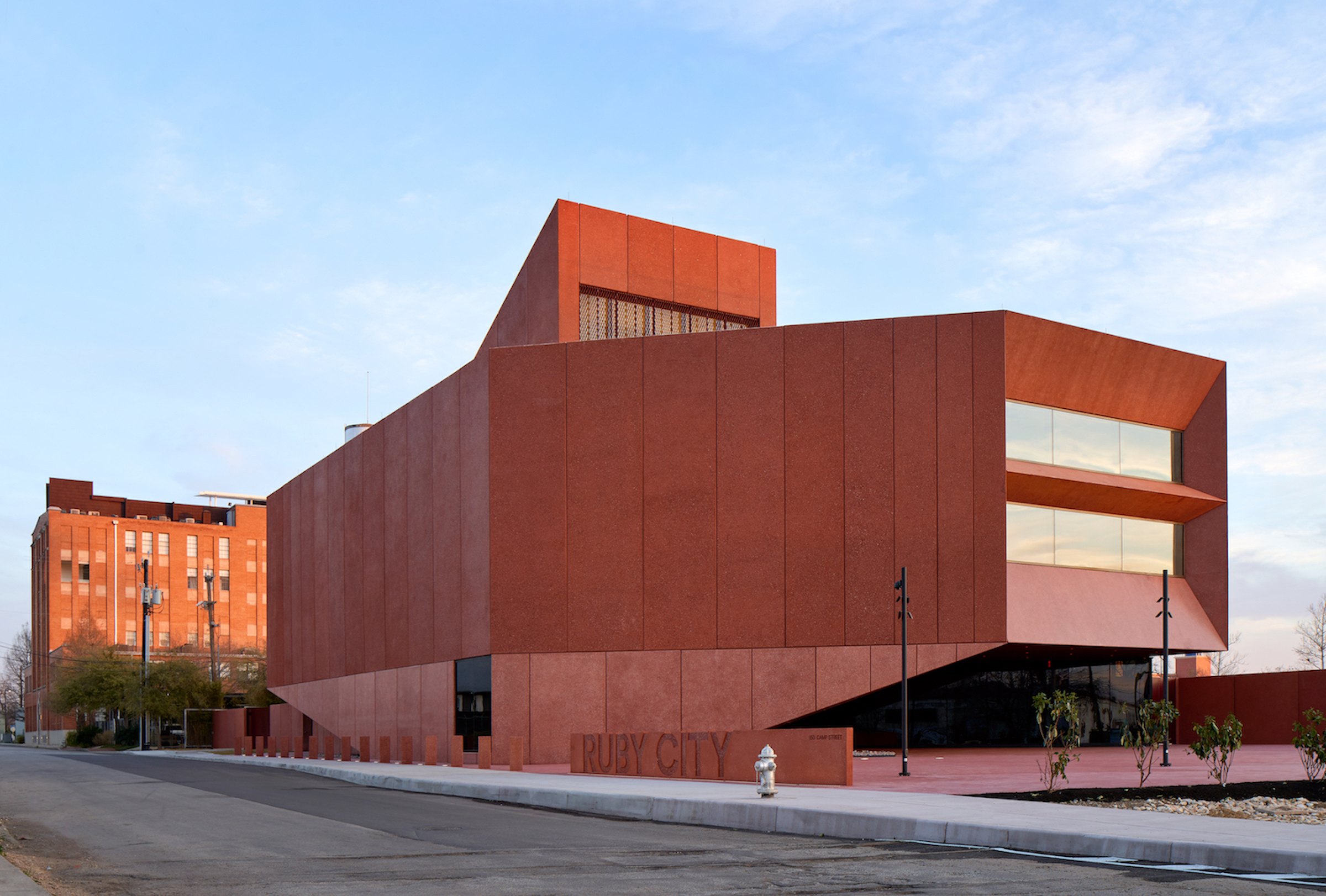
该建筑充满风情的红色立面,由墨西哥城制造预制混凝土制成。立面十英尺以下采用的都是抛光混凝土,路人站在地面上很容易感受到其平滑的触感,上部的混凝土墙体则粗糙且尖锐,镶嵌着两种色调的红色玻璃。两者结合使得建筑整体看起来好像一个棱角分明、粗糙而闪闪发光的岩石,进行了人工切割。这种光滑和粗糙的对比设计,也成为了Ruby City的标志性特色。
The exterior skin consists of a precast concrete fabricated in Mexico City and imbued with a rich red. For the first ten feet up, the concrete is a polished finish, ground to be touched smoothly by passerby; above, the concrete wall is rough, sharp, and encrusted with two hues of red glass. The total effect on the building makes it appear as if this angular, rough, and sparkling rock, has been sheared at the level of human interaction. The contrast in smooth and rough becomes a signature decision to Ruby City.
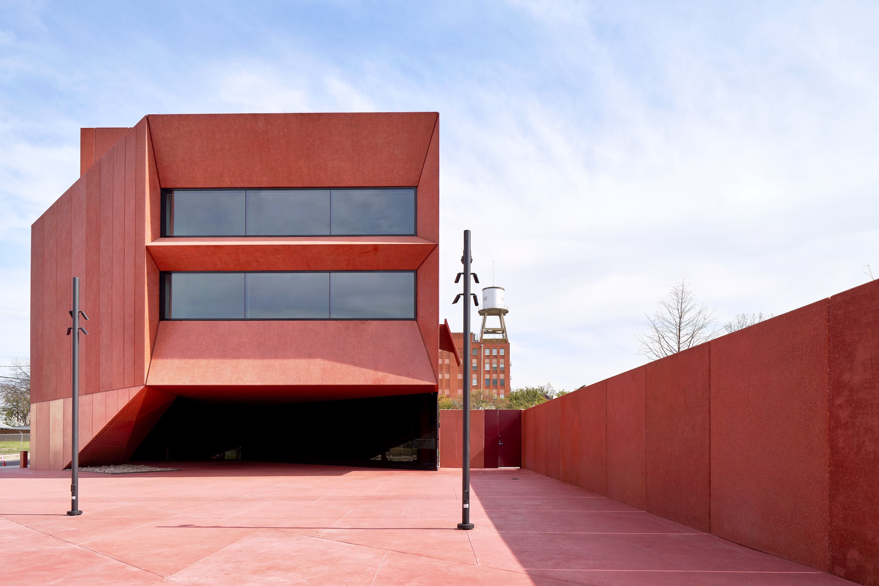
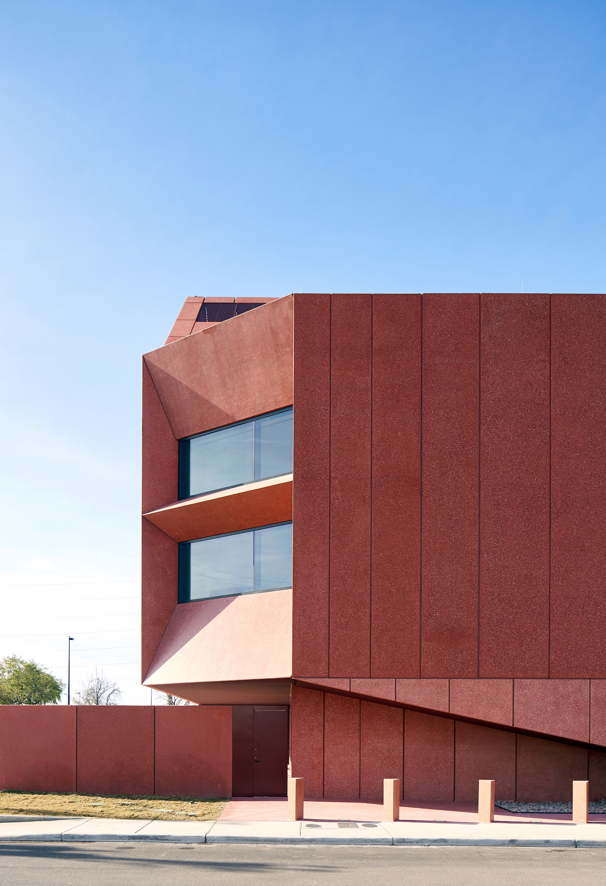
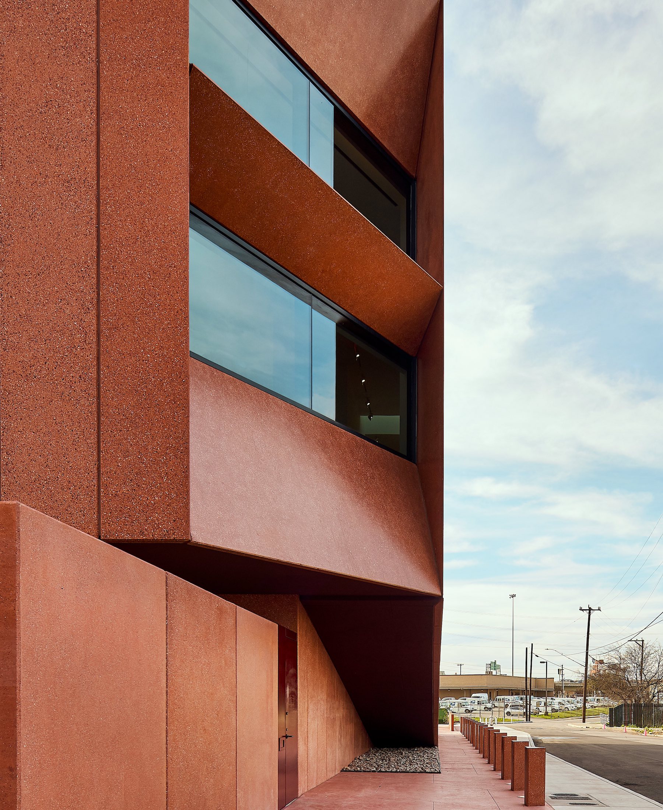
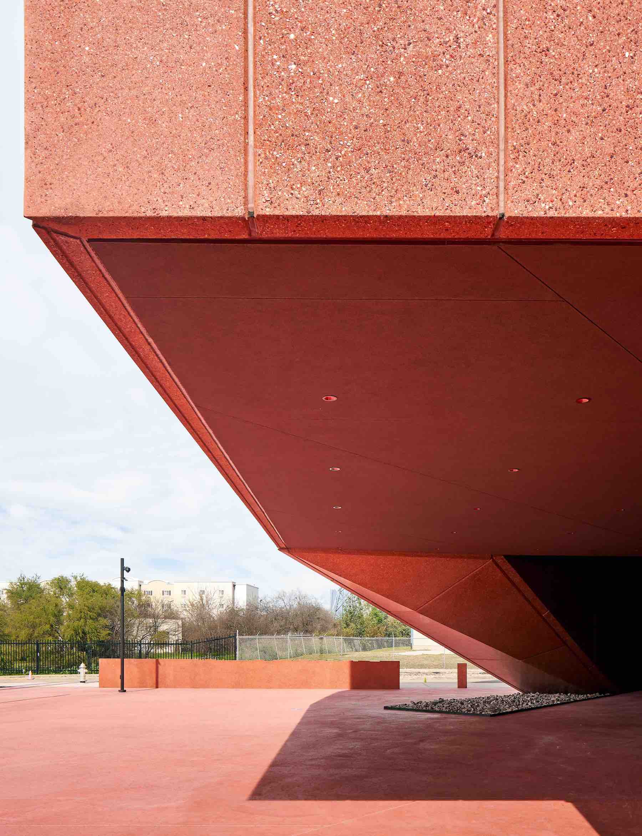
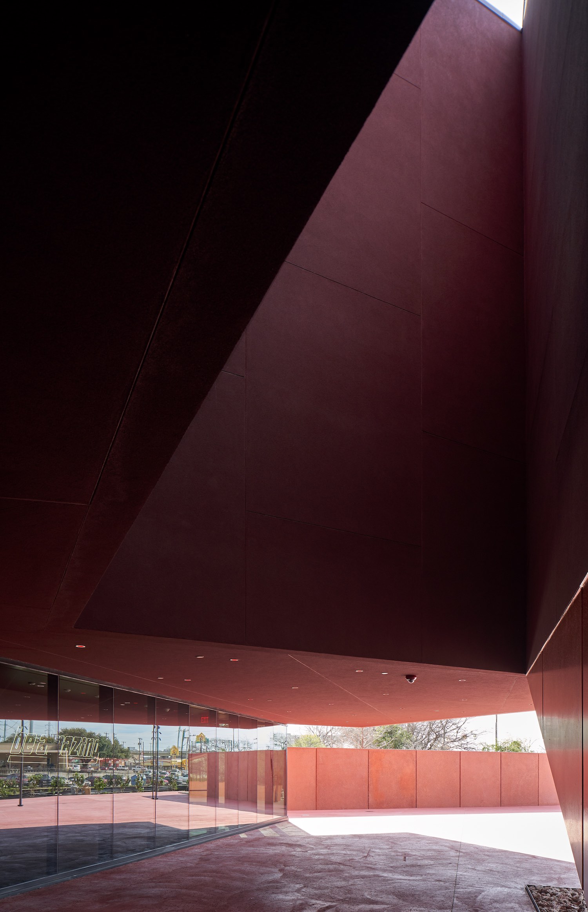
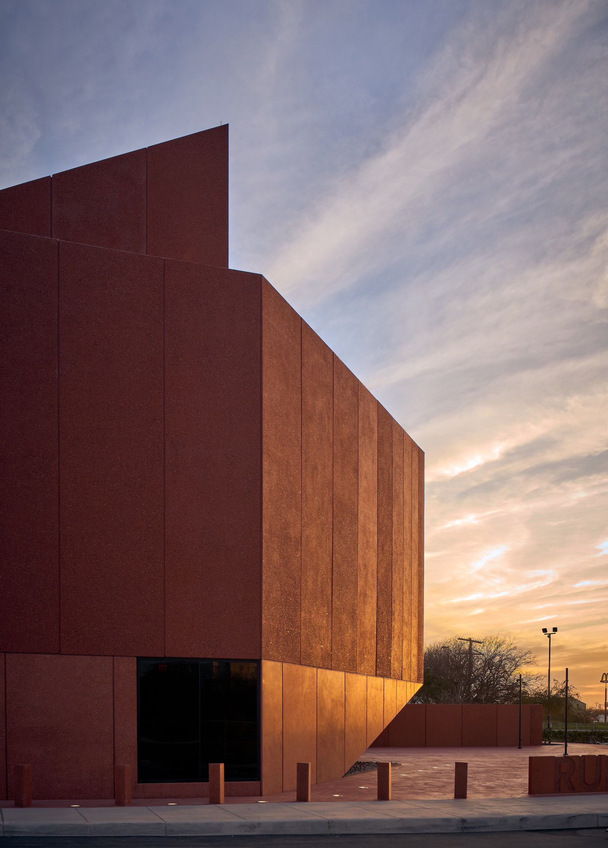
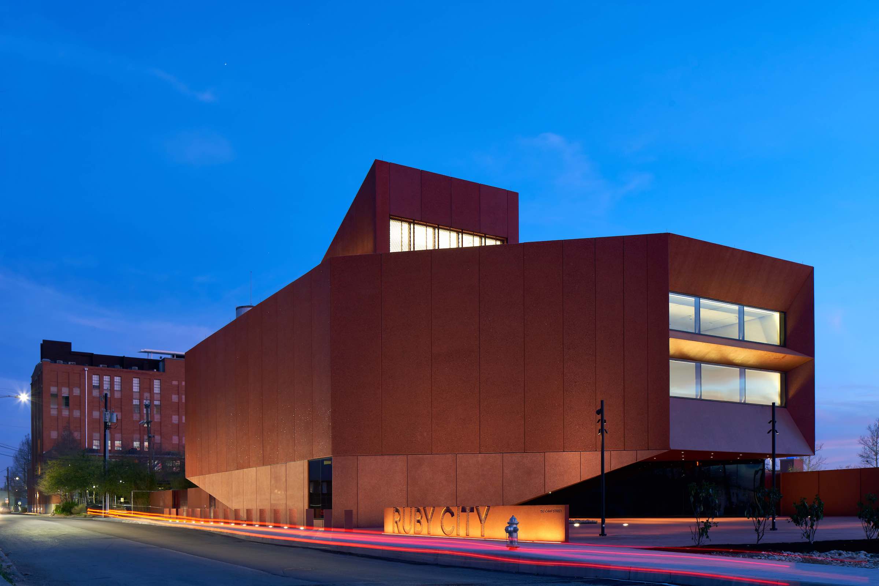
艺术画廊等新空间 New Galleries and Spaces
大厅Lobby
为了模糊内外的界限,入口广场和大厅采用了相同的建筑语言:宝石红。红色广场流入大厅,对游客以示欢迎。值得注意的是,组成大厅地面的整体红色混凝土中,融入了构成其特征的骨料,与之形成对比的是,接待处由当地的Lueders石灰石制成,粗糙地切割线条,突出了其黑色的金属。
To blur the line between inside and outside, the entry plaza and lobby share the same language: ruby red. The red plaza flows into the lobby, welcoming visitors inside. Notably, the lobby floor consists of integral red concrete, ground to reveal the aggregate that makes up its character. In contrast, the reception desk is made up of a local Lueders limestone, roughly cut, and accented with blackened metal.
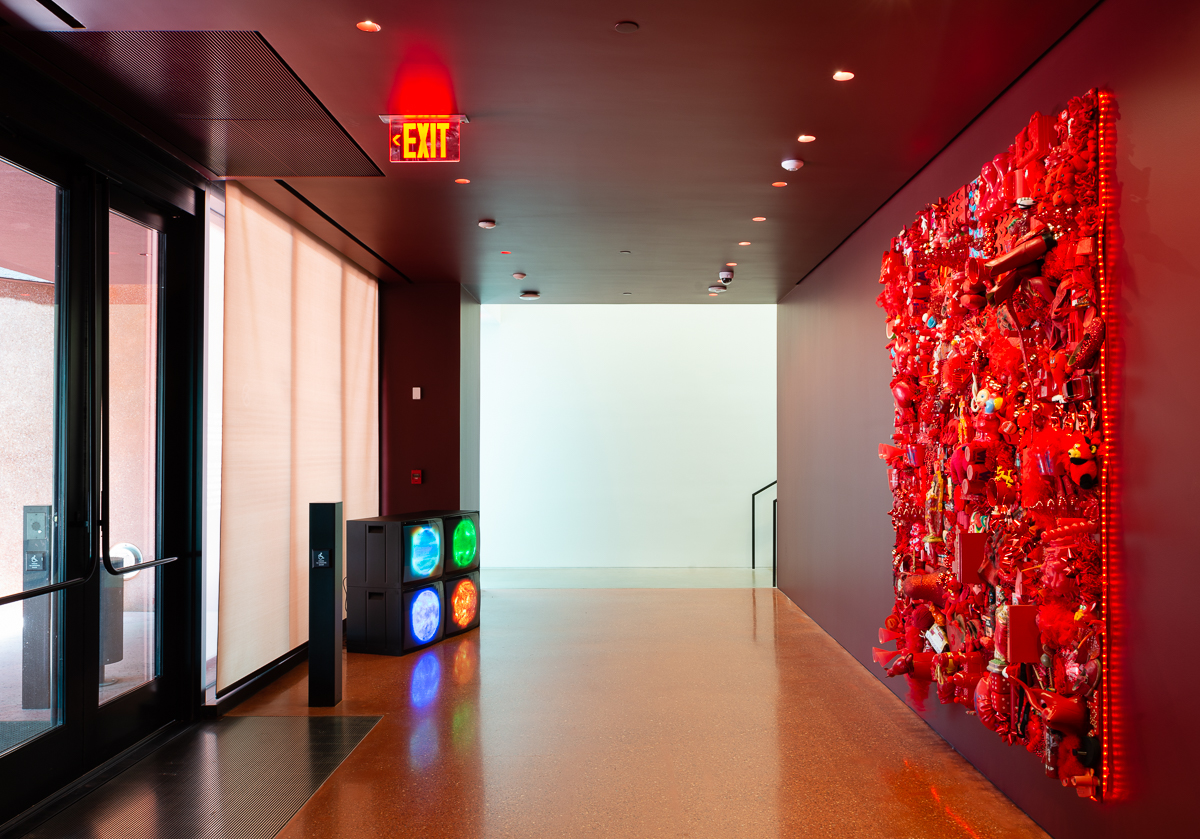
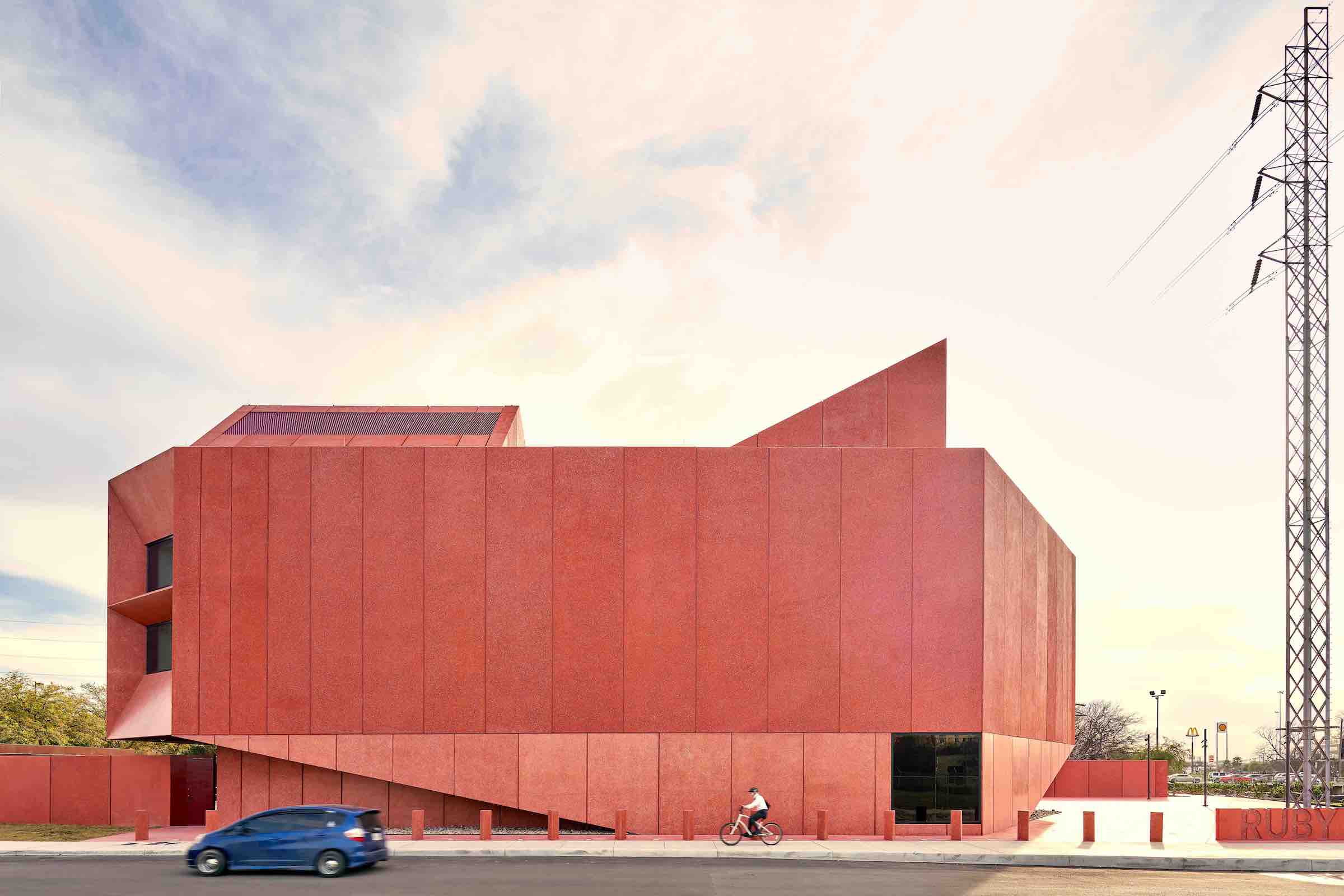
雕塑花园Sculpture Garden
雕塑花园中,一条椭圆形的风化花岗岩小径,包围着一块宽阔葱盈的绿色草坪,草坪西边是一块破碎的玄武岩(两种石头都是当地产),花园东西两侧是同样红色的酸洗预制混凝土墙。椭圆小径与Nancy Rubins和Marina Abramovic的两件艺术品一起,引入了另一种空间的形式,赋予花园特色,使其成为自己的主角,而非建筑的配角。
The sculpture garden is defined by an oval-shaped walking path of decomposed granite that inscribes a wide, mounded green lawn that is annexed on the west by a field of crushed basalt (both stones are regional). Staked with two art pieces by Nancy Rubins and Marina Abramovic, the oval introduces a formality to the space, privileging the garden as its own entity rather than a footnote to the building. Red acid-washed precast concrete walls guard the perimeter of the garden on the east and west.
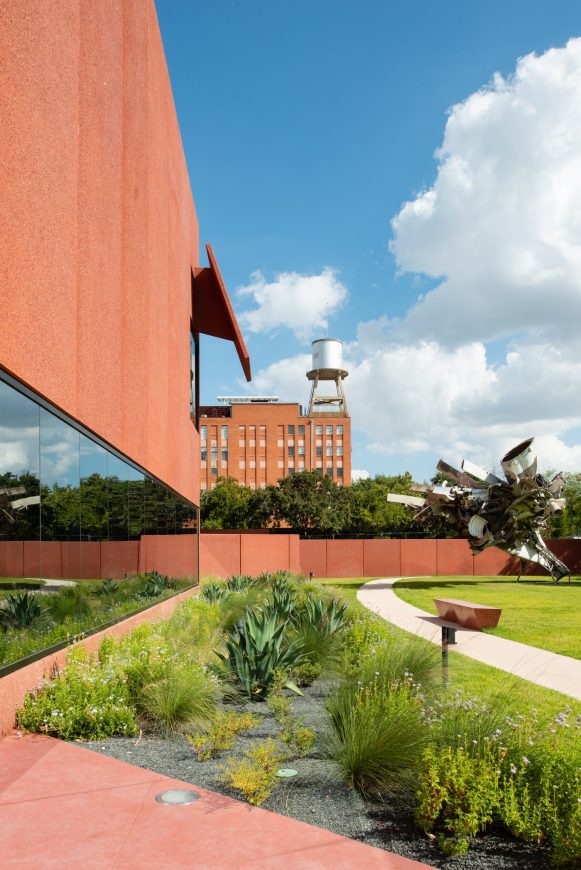
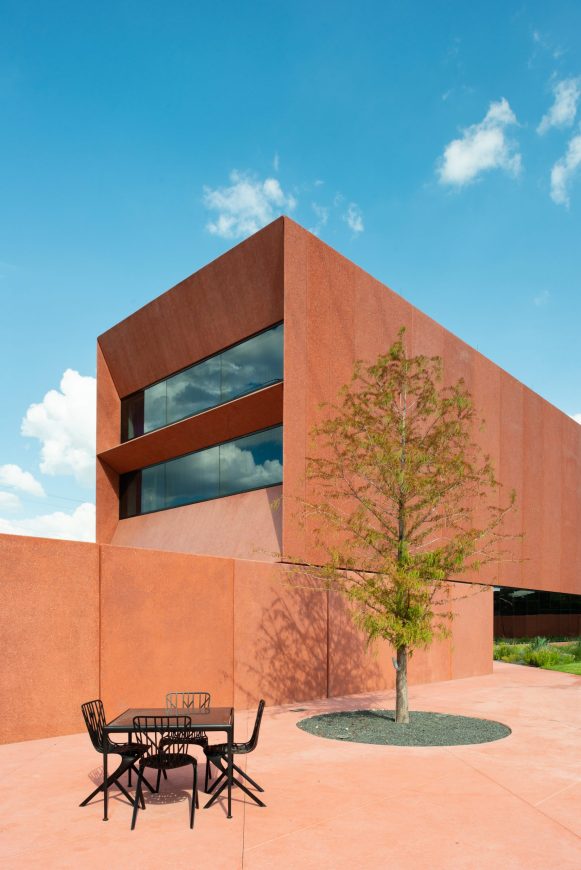
宝石盒Jewel Box
宝石盒是这个特殊建筑内的珍贵空间。私人房间就隐藏在豪尔赫帕多(Jorge pardo)设计的门后,这里使用了当地出产的长叶松,给人一种柔软温暖的质感。宝石盒空间内部的一扇大窗户,为用户提供了面向雕塑花园的独特视野,重要的是,周围框住它的也是红色的预制混凝土墙,这种特殊的材料从任何室内空间都能清楚地看到。
The Jewel Box is a precious space within a special building. The private room is hidden behind the Jorge Pardo-designed doors, and is enshrined with a soft and warm texture with the use of locally sourced Long Leaf Pine. Inside the Jewel Box, a large window provides a unique vista to the sculpture garden and importantly, is framed by a reminder of the red precast concrete wall, the clearest view of the material from any interior space.
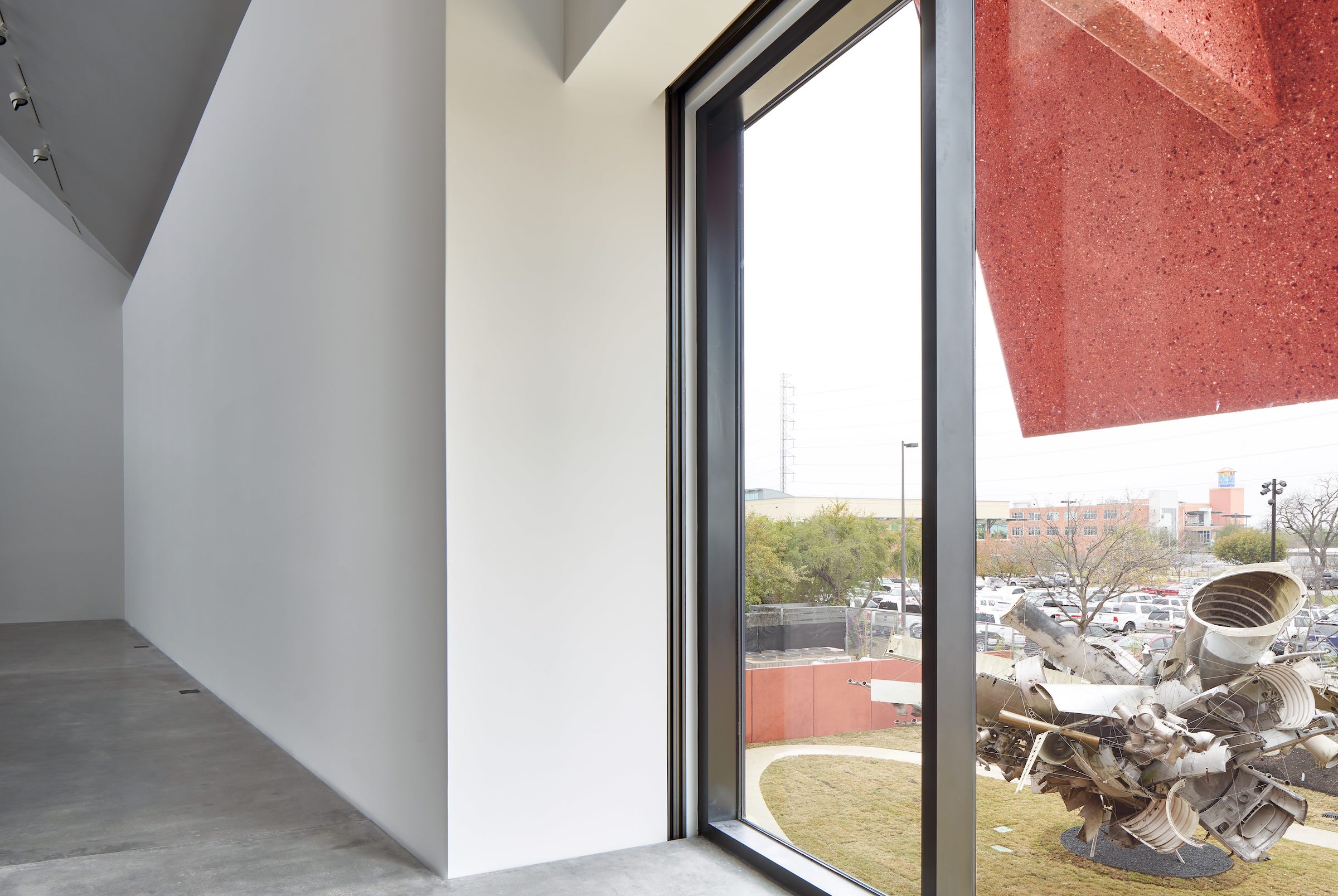
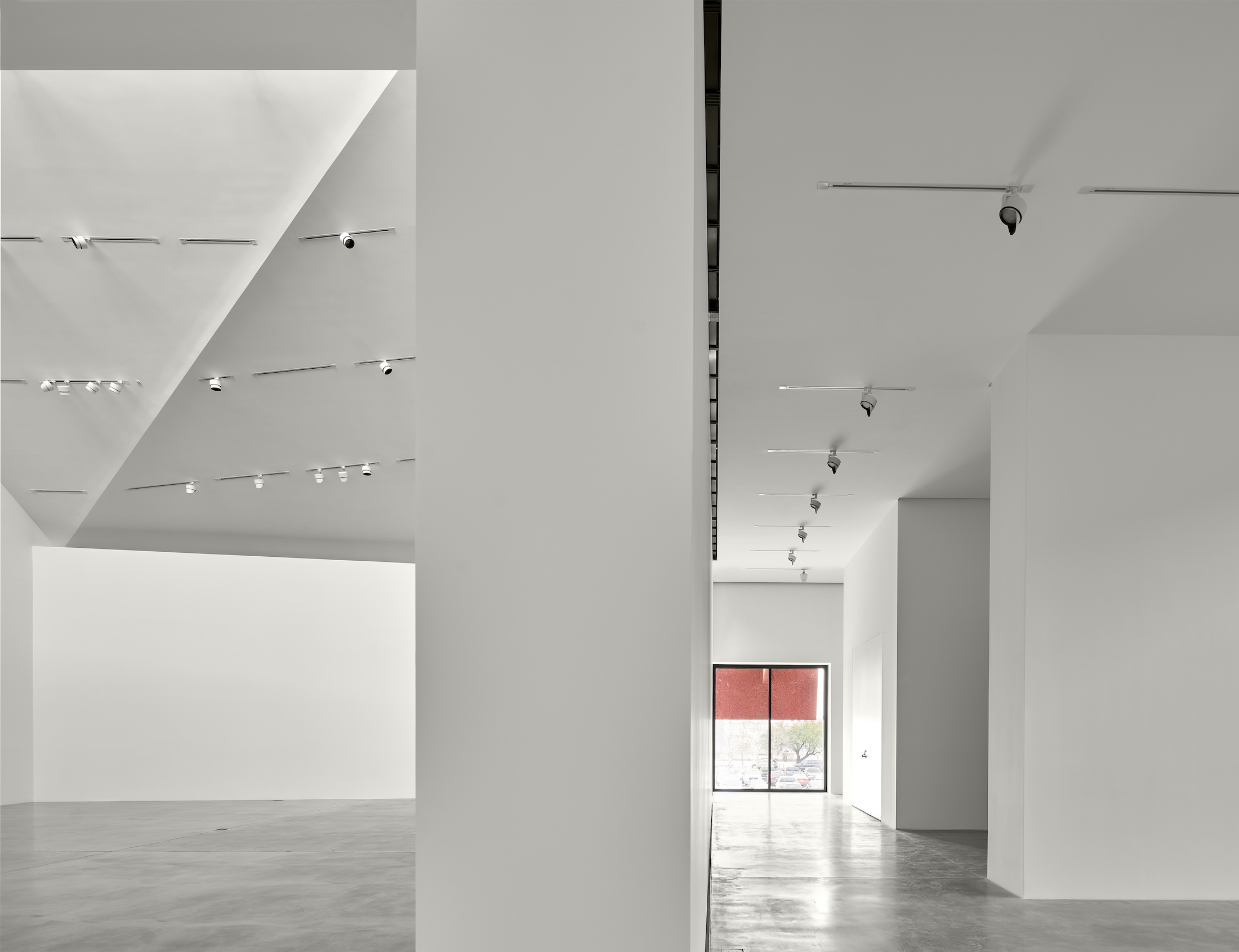
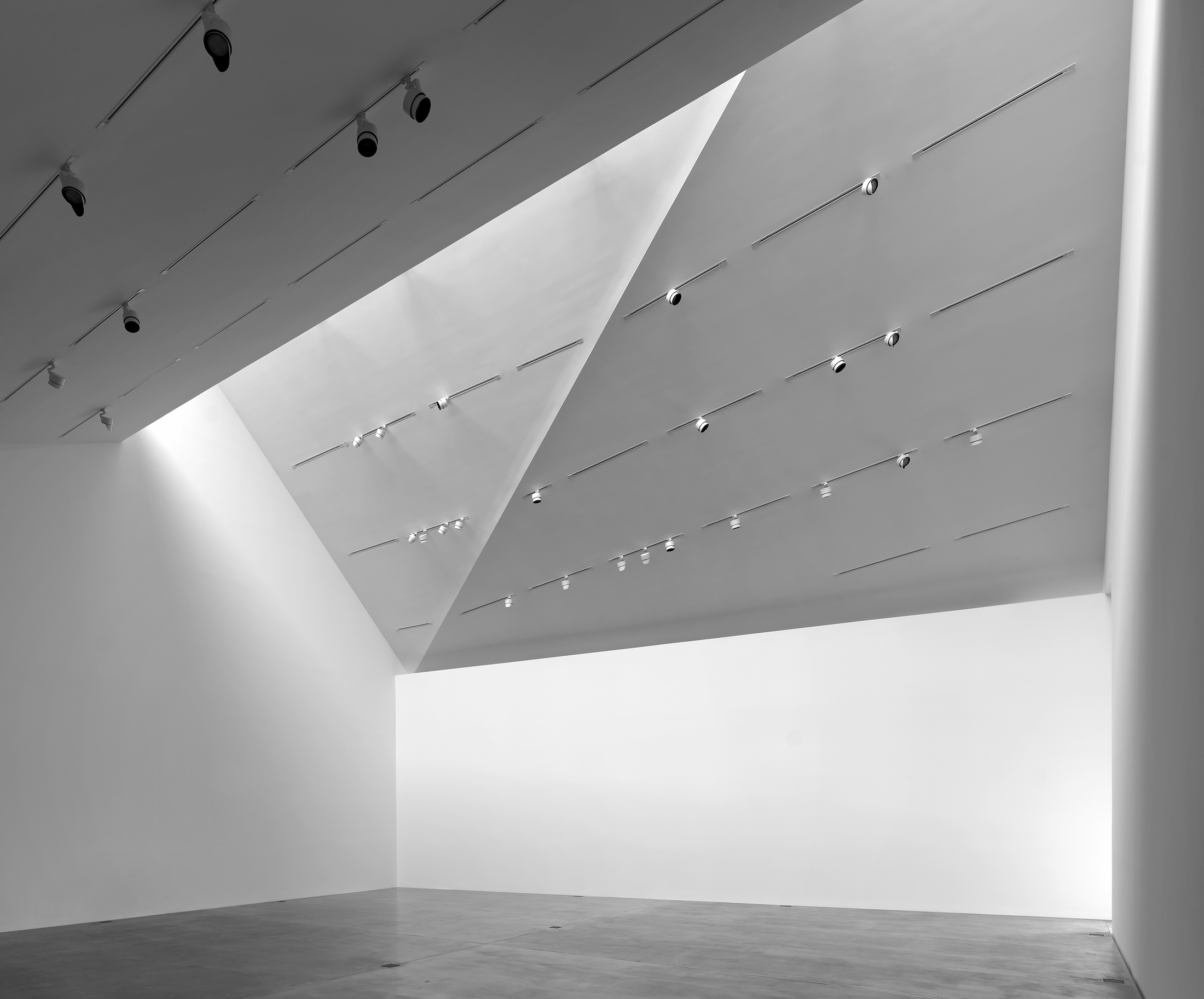
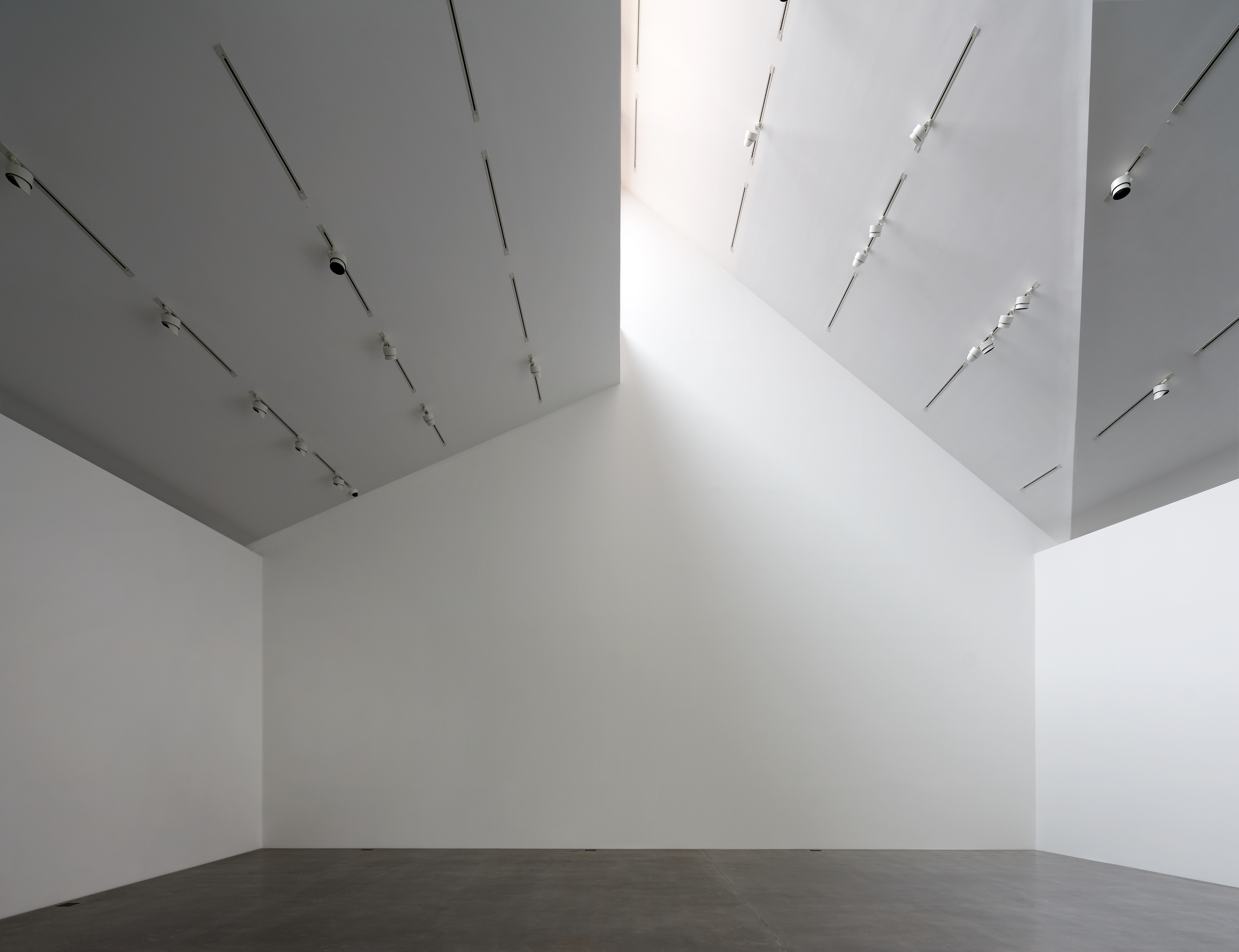
▼室内艺术品 Interior with artwork
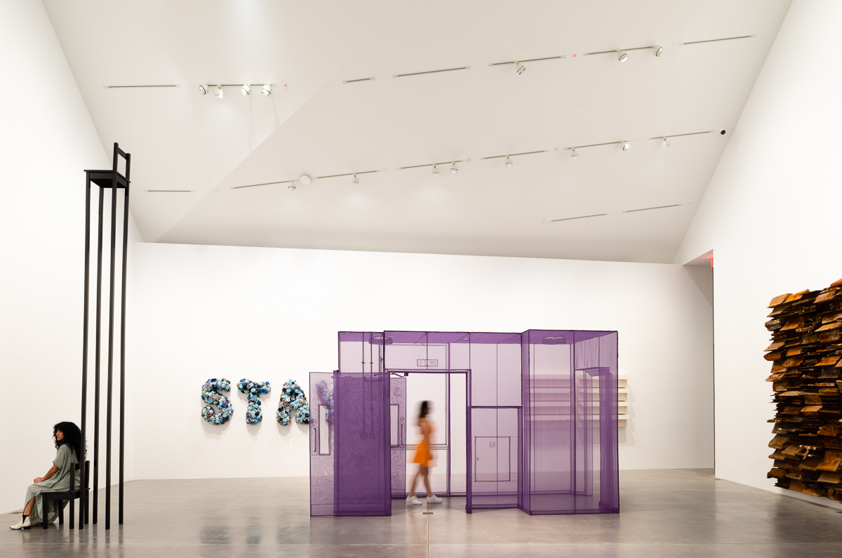
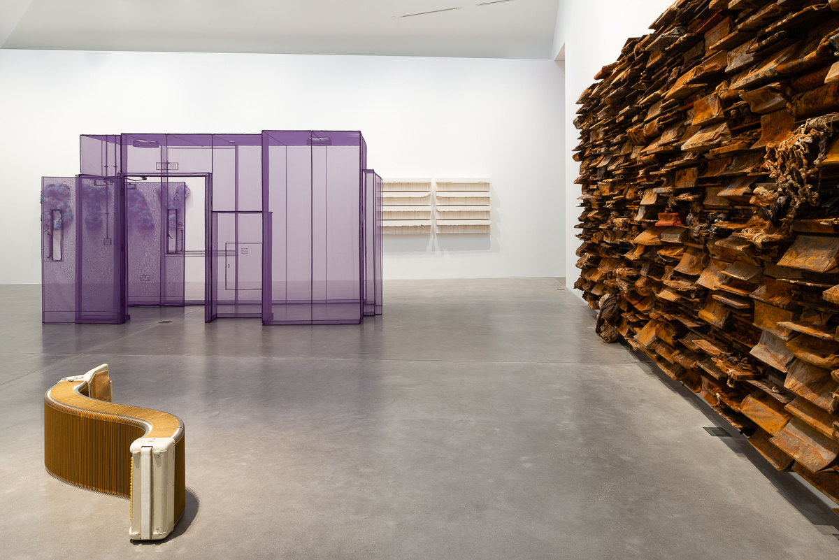
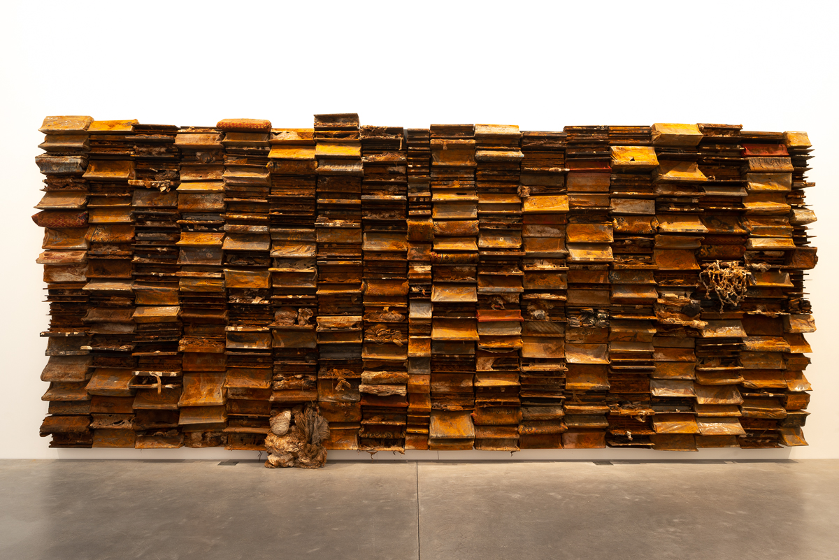
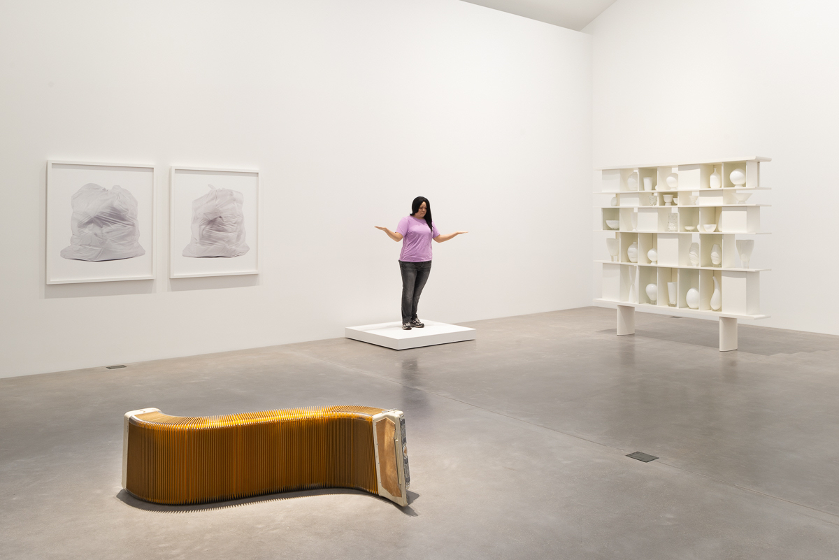
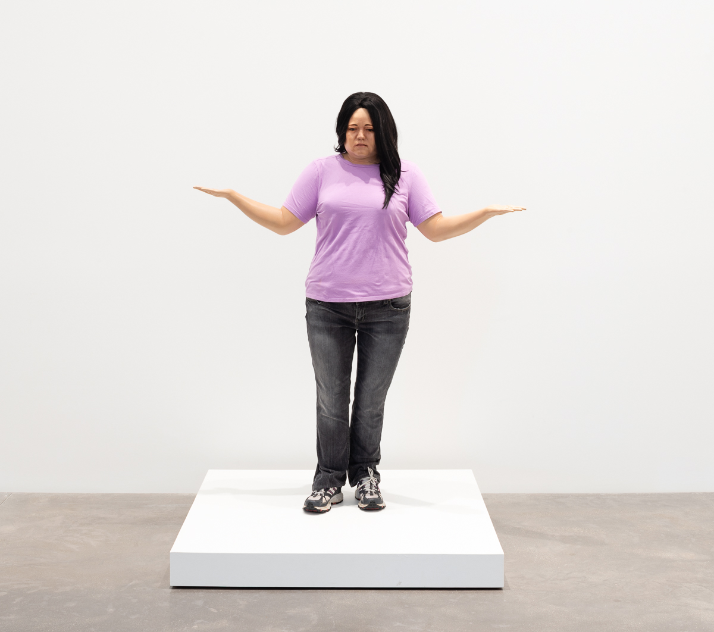
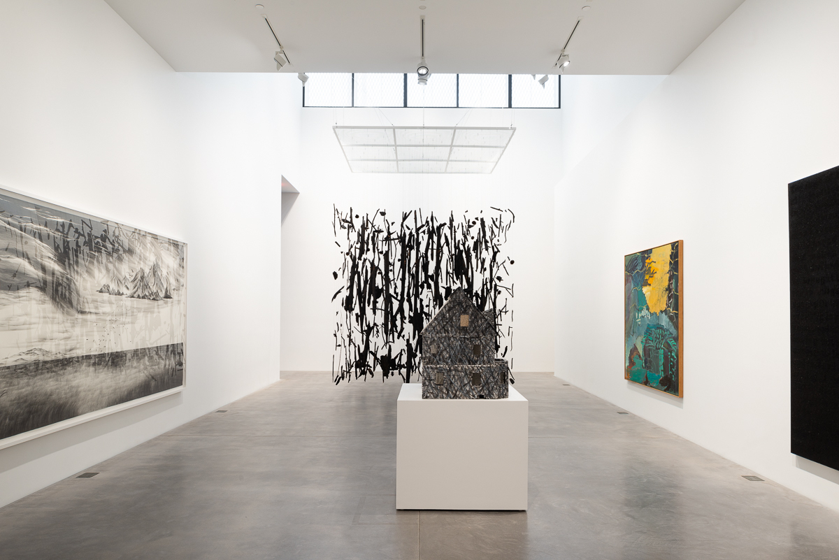
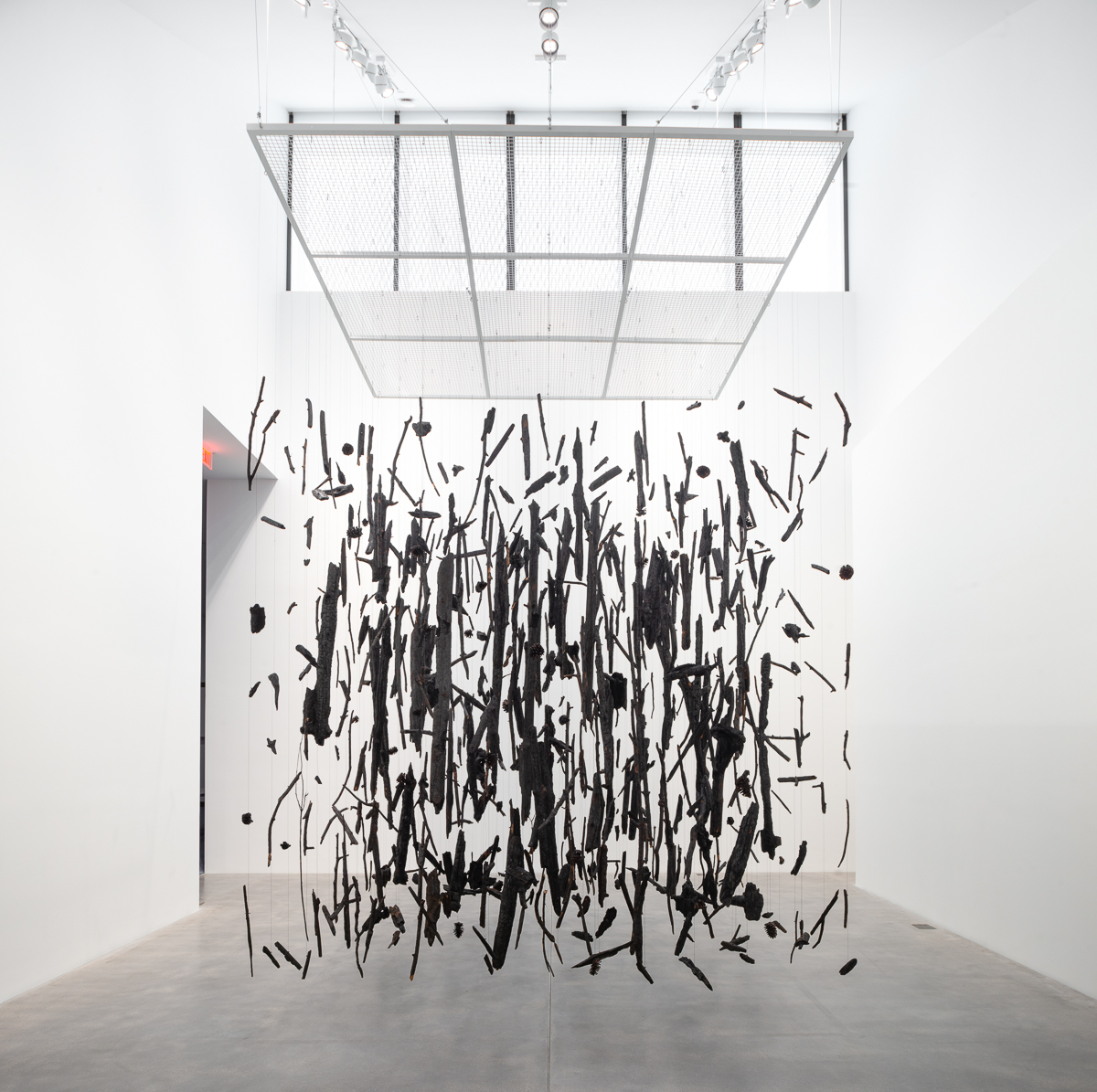
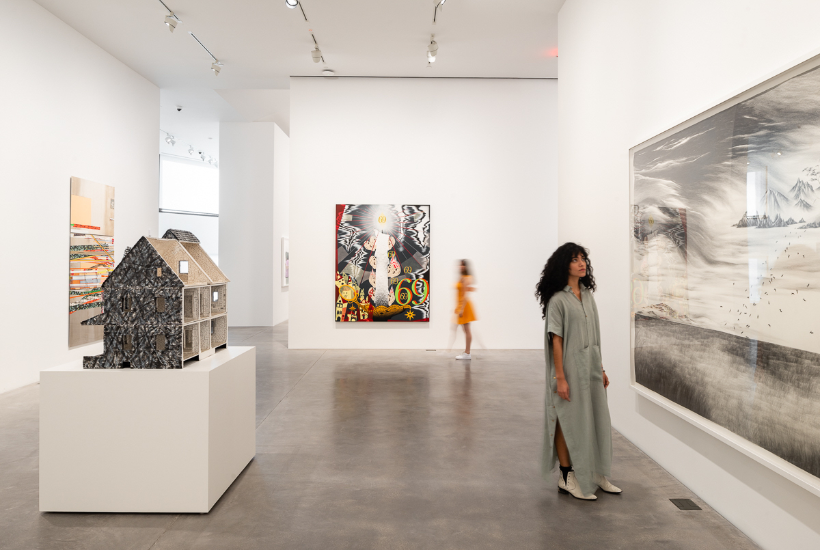
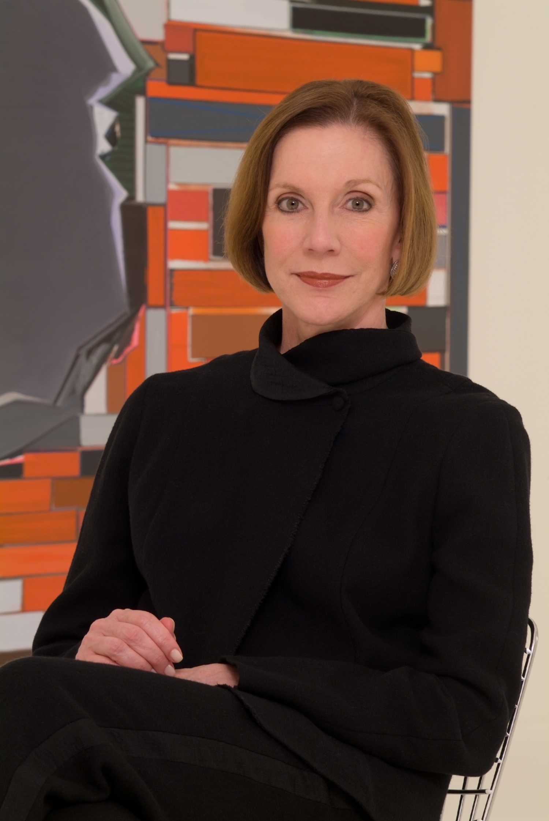
▼琳达·佩斯作品,《魔镜魔镜》,2006年。聚苯乙烯泡沫塑料,丙烯酸镜面和胶水,72英寸直径 Linda Pace, Mirror Mirror, 2006. Styrofoam, acrylic mirror and glue. 72 inches diameter.
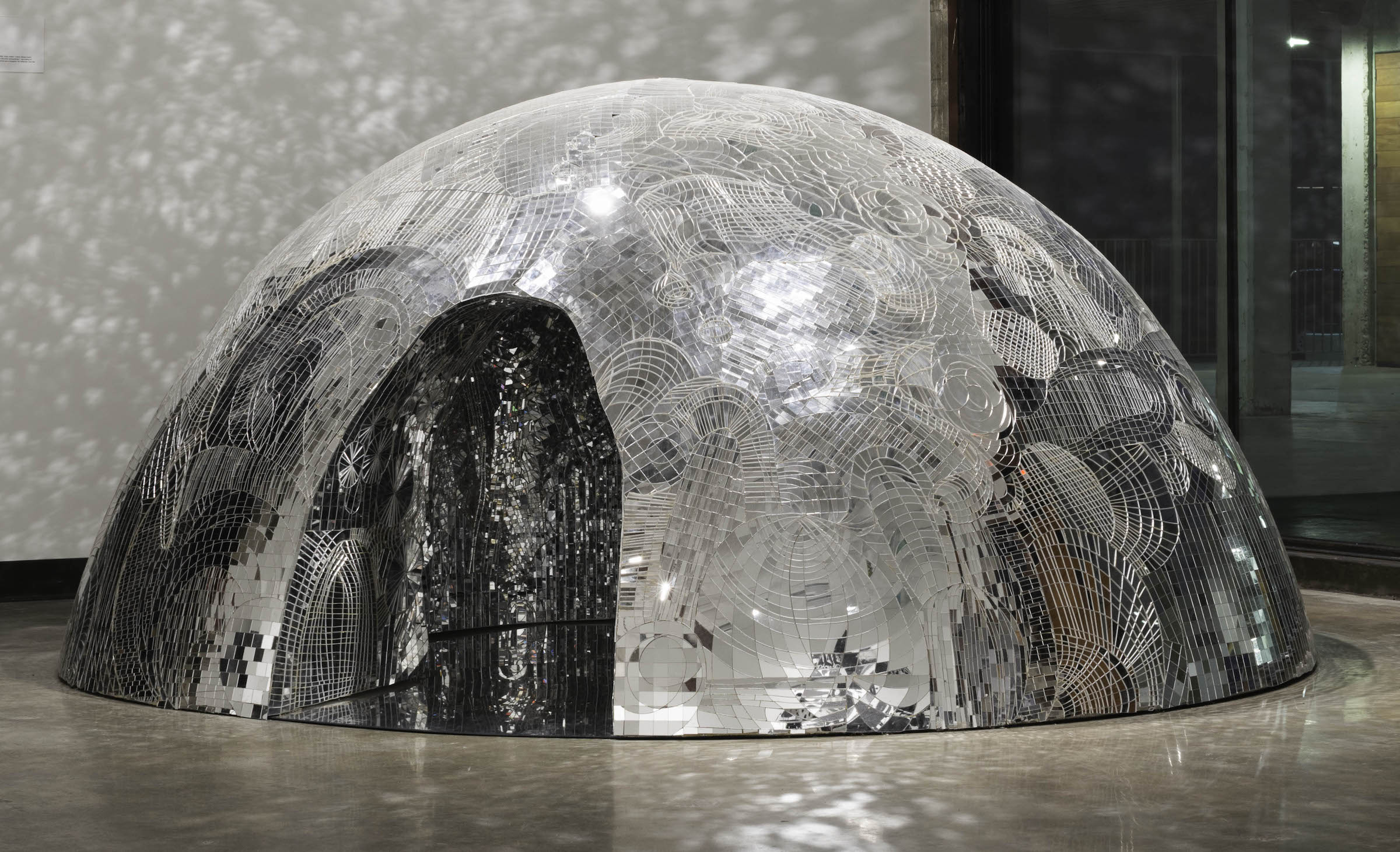
▼琳达·佩斯作品,《红色计划》,2001年。镶嵌在木板上的各种红色物体,96 x 96英寸 Linda Pace, Red Project, 2001. Red found objects on wooden panels. 96 x 96 in.
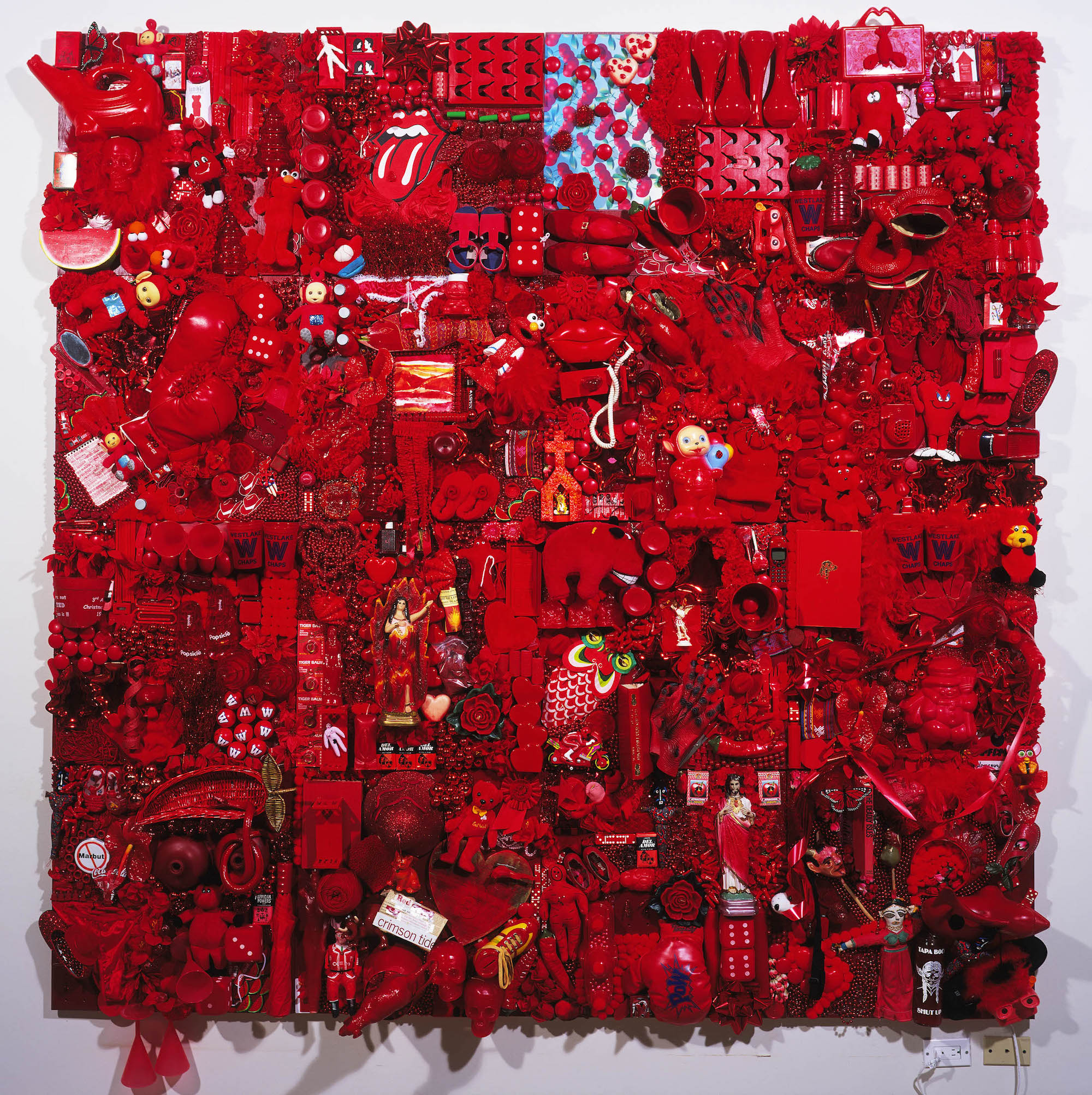
▼琳达·佩斯作品,《留下来》,2006年。木材,粘合剂加人造花,36×144×8英寸 Linda Pace, STAY, 2006. Wood, adhesive and artificial flowers. 36 x 144 x 8 in.
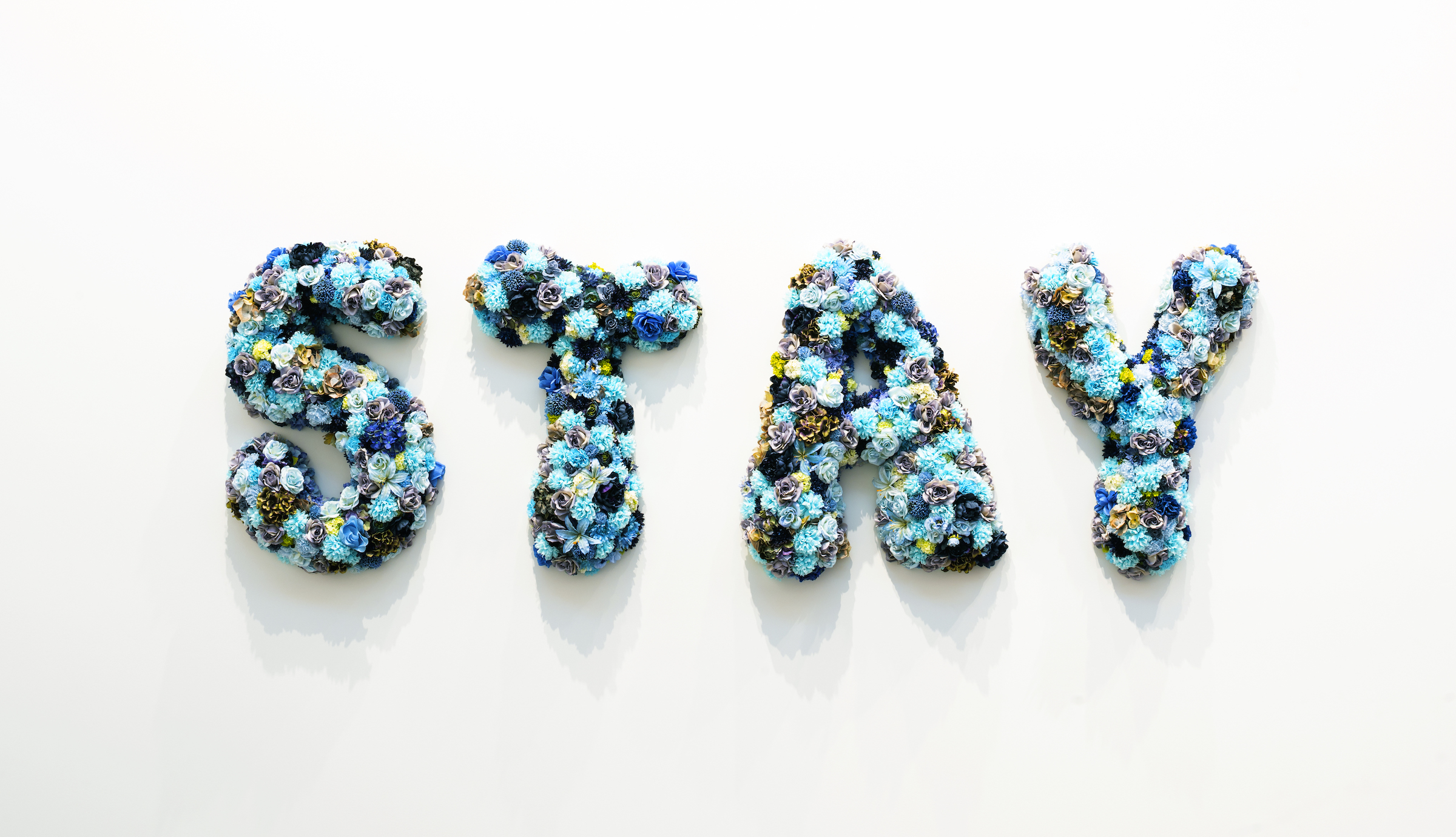
▼琳达·佩斯作品,《黄色的楼房》,2006年。彩铅画,11 x 8.5英寸 Linda Pace, Yellow House Tower, 2006. Colored pencil on vellum. 11 x 8.5 in.
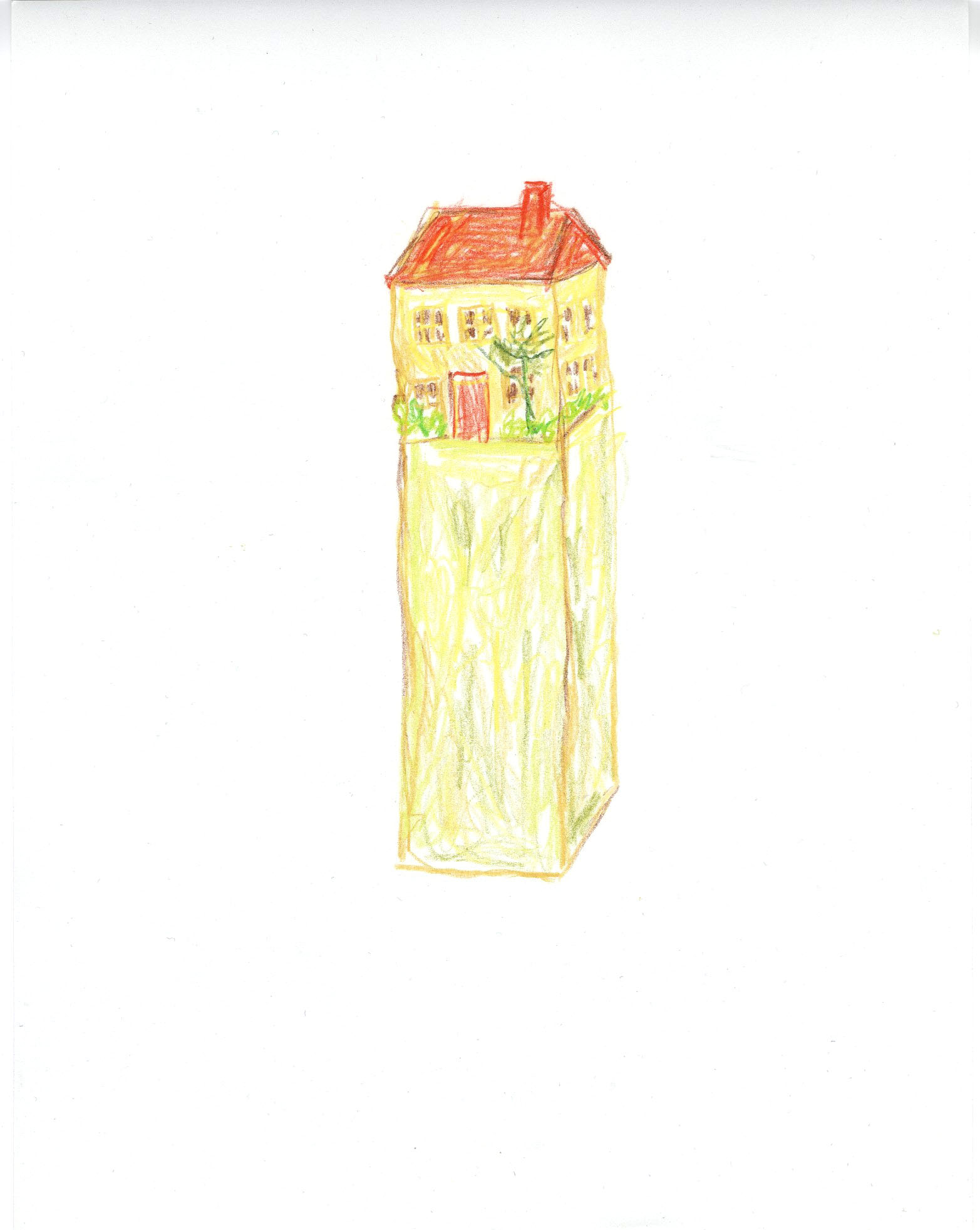
地点:美国德克萨斯州圣安东尼奥Camp街150号,邮编78204
建筑设计:Adjaye Associates
建筑记录:Alamo Architects
景观设计:Madrone Landscape
结构工程:Guy Nordenson and Associates
机械工程:WSP
照明顾问:Tillotson Design Associates
立面顾问:Wiss, Janney, Elstner Associates, Inc.
项目经理:Norton Company
成本顾问:Whiting Turner
项目建设成本:1600万美元
总建筑面积:14000平方米
关键日期:2019年10月对公众开放
Location: 150 Camp Street, San Antonio, Texas 78204
Design Architect: Adjaye Associates
Architect of Record: Alamo Architects
Landscape Architect: Madrone Landscape
Structural Engineer: Guy Nordenson and Associates
Mechanical Engineer: WSP
Lighting Consultant: Tillotson Design Associates
Façade Consultant: Wiss, Janney, Elstner Associates, Inc.
Project Manager: Norton Company
Cost Consultant: Whiting Turner
Project Construction Cost: $16 million
Total Square Footage: 14,000
Key Dates: Building opens to the public October 2019
更多 Read more about: Adjaye Associates












0 Comments