本文由 RHS在地设计 授权mooool发表,欢迎转发,禁止以mooool编辑版本转载。
Thanks Right Here Studio for authorizing the publication of the project on mooool, Text description and images provided by Right Here Studio.
RHS在地设计:2021年5月,受业主委托,RHS在地设计开始了对天山路及原虹桥天都商业地块城市更新改造研究。其中商业地块于2021年12月正式开业,定名现所·创邑mix,吸引了大量时尚商家入驻,也开启了“潮流天山”片区转型的序幕。
Right Here Studio: In May 2021, Right Here Studio was commissioned to begin an urban regeneration study of Tianshan Road and the former Hongqiao Tiandu Retail Area. The commercial site was officially opened in December 2021, and was named as “CREATER X NOW”, attracting a large number of businesses in fashion to move in, thus starting the transformation of the “Trendy Tianshan” area.

▽天山路“新”日常 Tianshan Road new daily life
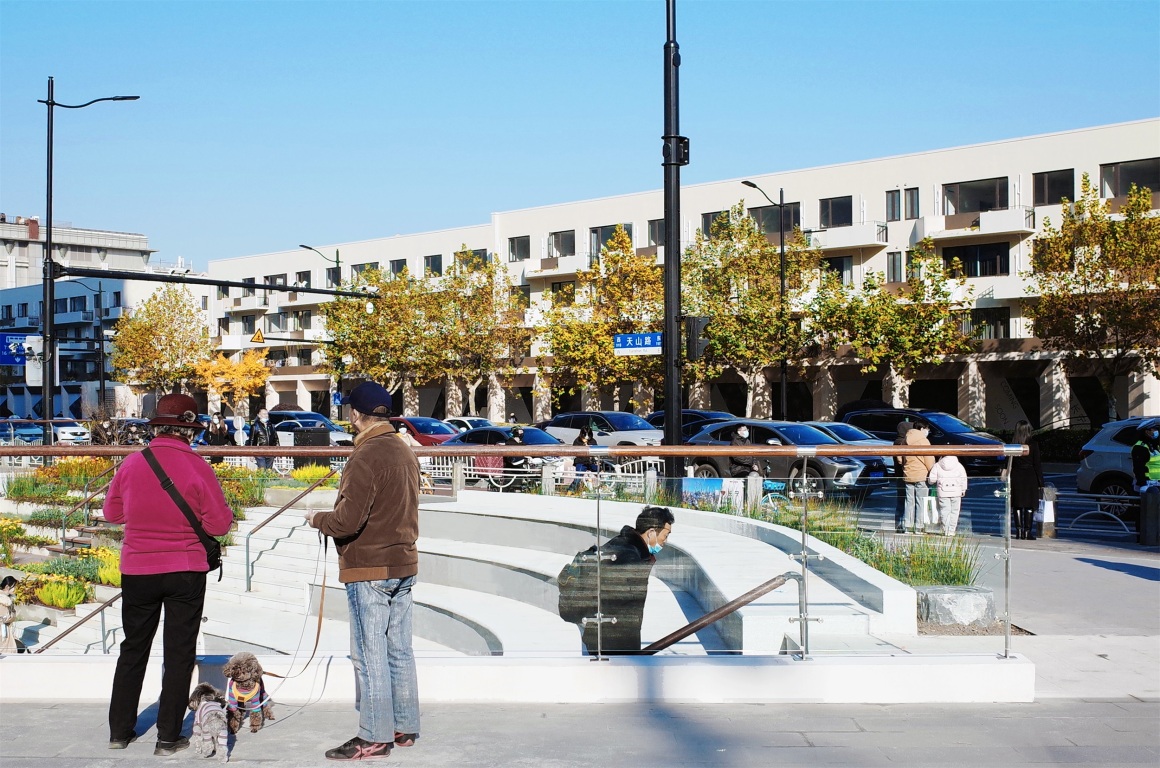
01 历史沿革 HISTORY
天山地区历史上是沪西地区重要的工人新村,随后“天山一条街”的兴建,沿街的商业、工业格局逐步形成。90年代以来随着上海市工业的转型,区域内的化工厂整体搬迁,周边开始兴建新式的商品房居住区。2008年,随着“天山商业街”的正式亮相,天山路东段正式形成了由商业、购物、休闲的业态格局。
The Tianshan area was historically an important working class’s village in the western part of Shanghai, followed by the construction of the “Tianshan Street”, which gradually became the commercial and industrial pattern along the street. In 2008, with the official debut of “Tianshan Commercial Street”, the eastern section of Tianshan Road formally formed a business pattern of commerce, shopping and leisure.
▽天山一条街历史照片 Tianshan Street historical photos, pictures from the Internet
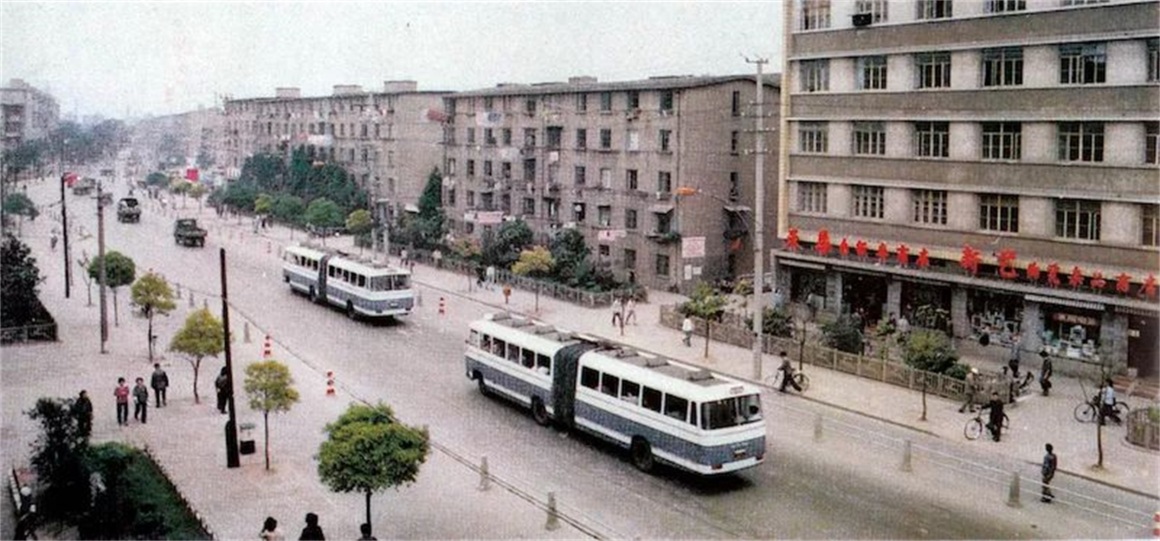
位于娄山关路地铁站上的原虹桥天都商场,也是于2008年12月开业,经过十余年的营业,原有以小商品贩售为主的传统业态已经不能满足当代的商业需求。于2019年开始的虹桥天都的升级改造,是片区进一步升级的起点。在现有的商业基底上,相关部门进一步提出了“绿色商圈”、“数字商圈”、“文化商圈”的转型要求;于此同时,当代商业全新的运营模式,也对商场设计的传播力以及所展现的生活形态提出了要求。
Located on Loushanguan Road subway station, the former Hongqiao Tiandu Shopping Center, also opened in December 2008, after more than ten years of business, the original traditional business model based on the sale of small goods can no longer meet the needs of contemporary business. The upgrade of Hongqiao Tiandu, which started in 2019, is the starting point for further upgrading of the area. On the basis of the existing commercial base, the relevant departments further put forward the transformation requirements of “green business district”, “digital business district” and “cultural business district”; at the same time, the new operation model of the contemporary business also demands the communication power of the design of the shopping mall and the life style it presents.
▽虹桥天都改造前 Before the renovation of Hongqiao Tiandu, photo from the internet
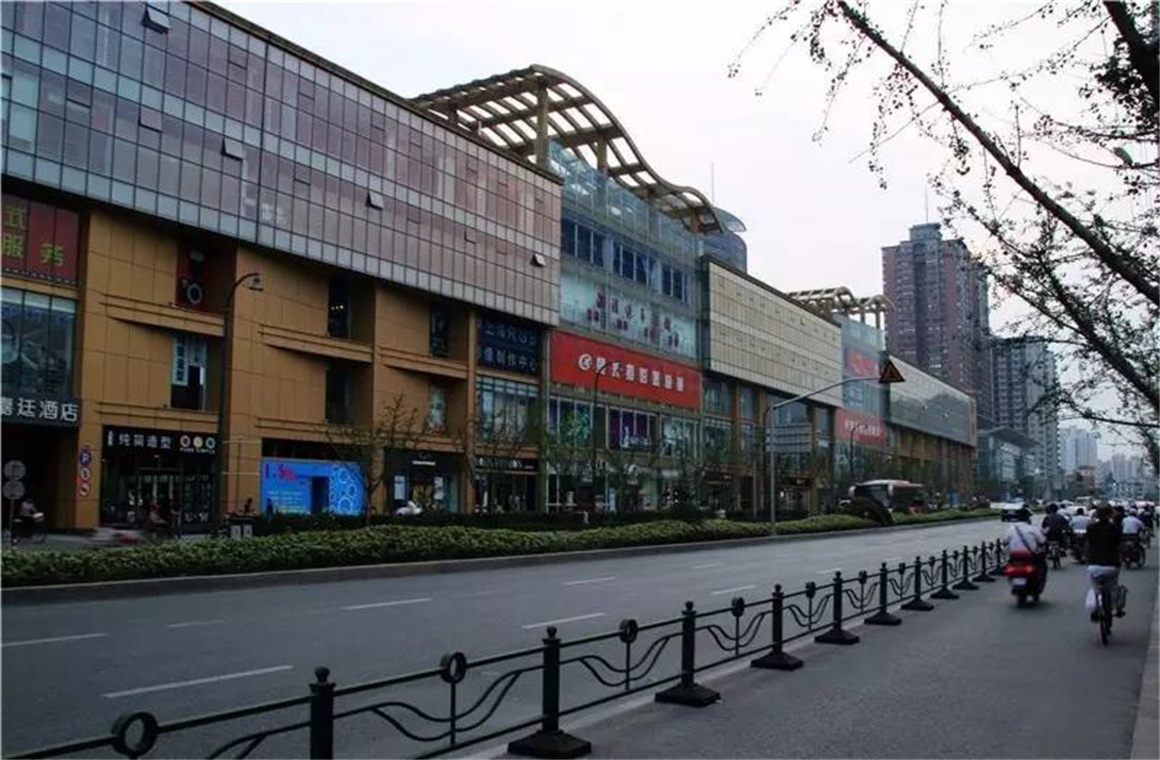
传统的城市更新策略聚焦于空间品质提升与功能置换,但在全球化日益深入、各地城市面貌变得相似的今天,如何塑造城市特色和市民认同成为城市更新必须回答的问题:对于这个项目而言,如何回应天山路片区厚重的历史,同时引领未来街区的发展?商业空间应该如何与市民生活结合,城市空间与商业需求应该如何整合?如何建立一个充满生机与活力的社区?对这一系列问题的回应,最终将落实成为了更新后的城市空间。
Traditional urban regeneration strategies focus on spatial quality improvement and functional replacement, but in today’s increasingly globalized world where cities look alike, how to shape the city’s character and civic identity has become a question that urban regeneration must answer: for this project, how to respond to the rich history of the Tianshan Road area, while leading the future development of the neighborhood? How should commercial space be integrated with civic life, and how should urban space and commercial needs be integrated? How to create a community full of vitality and vigor? The response to these series of questions will eventually be implemented into the renewed urban space.
02 规划设计 PLNNING
在与业主及相关部门交流后,确定以“潮流天山”作为片区品牌。 更新后的天山路片区,将利用片区及运营品牌优势,引入一线潮流品牌及设计团队入驻,更加积极地参与到上海时尚文化场景之中。
After communicating with the client and relevant departments, we decided to use “Trendy Tianshan” as the brand of the district. The renewed Tianshan Road area will take advantage of the area and the operating brand to bring in first-line trendy brands and design teams to participate more actively in the Shanghai fashion and culture landscape.
▽设计概念 Design concept
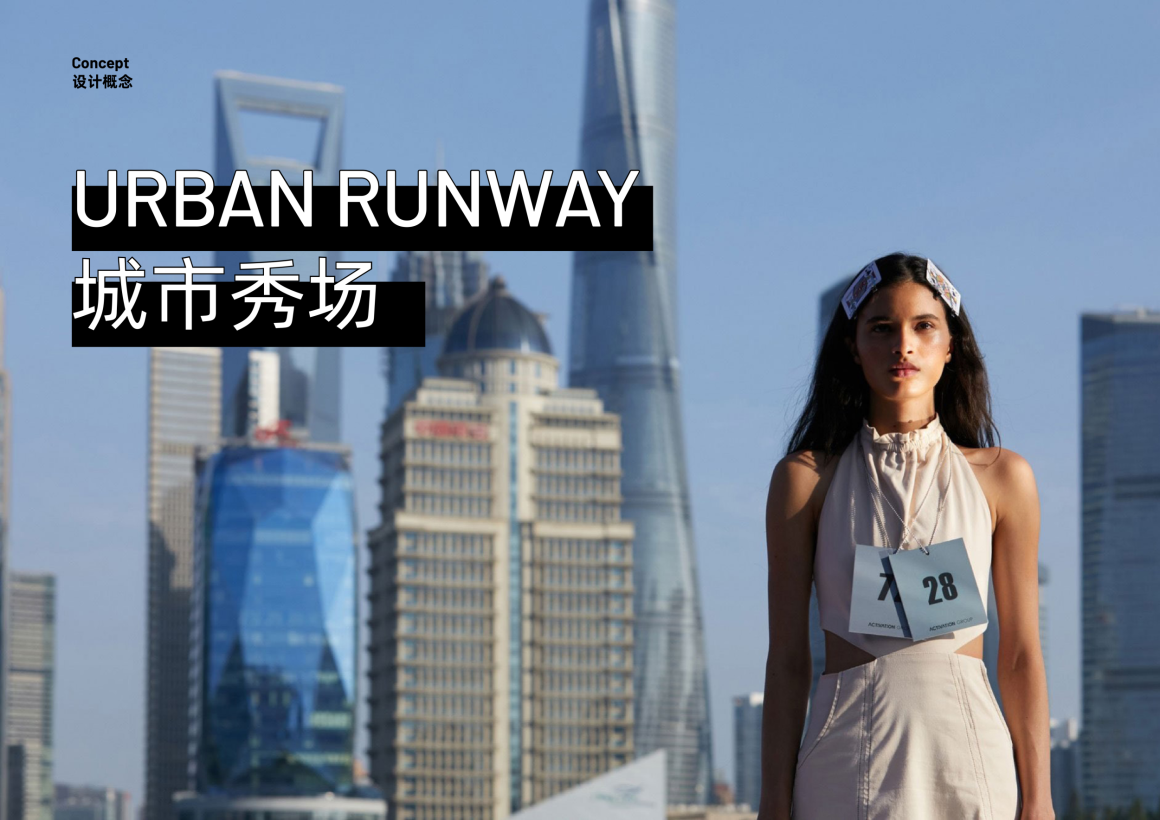
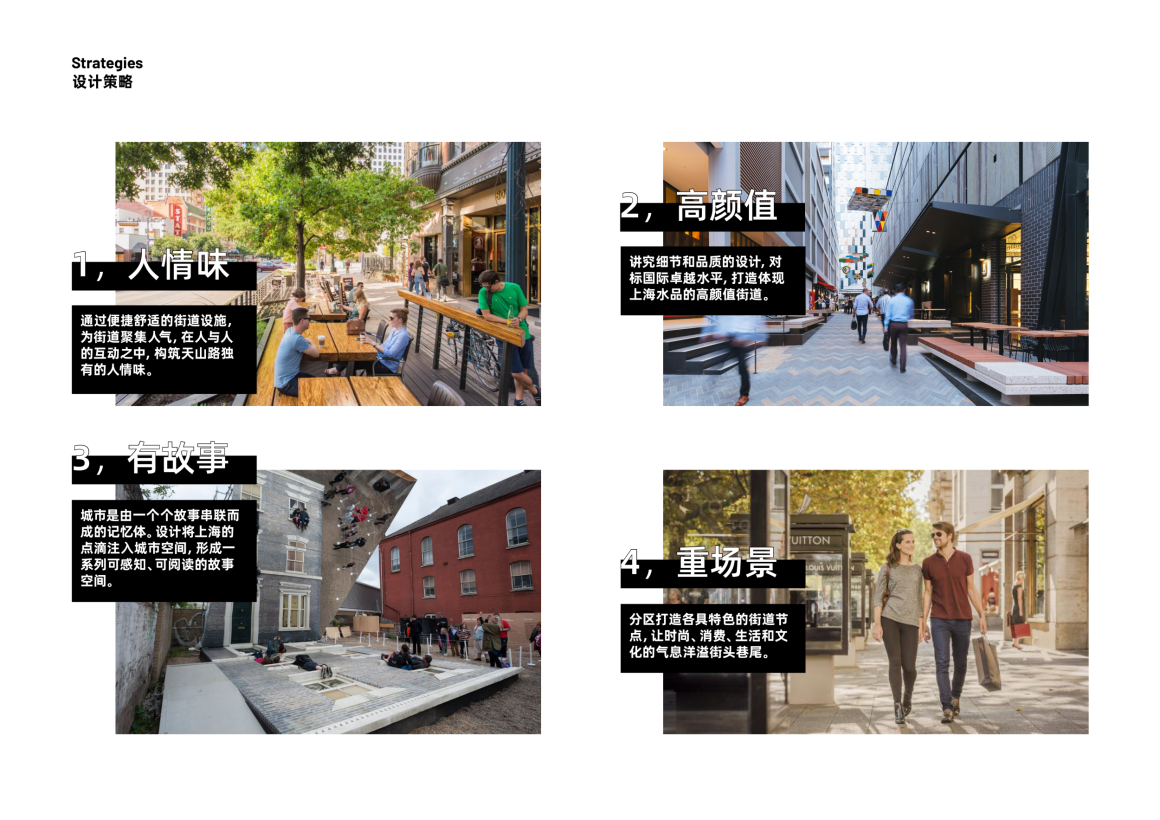
团队以“城市秀场”作为设计概念,通过特定的驻留、展示、活动空间,重塑人与人、人与物、人与城市之间的观看关系,形成“人情味、高颜值、有故事、重场景”的城市街道空间。在设计之中,城市景观不仅仅是作为容器的“空间”存在,更作为“内容”的场景为城市赋予了更多层次。
The team uses the concept of “Urban Runway” to reshape the relationship between people and people, people and things, and people and the city through specific spaces for residency, display and activity, creating an urban streetscape with “humanity, high value, story and scene”. In the design, the urban landscape not only exists as a container for “space”, but also as a “content” scenes that give more dimensions to the city.
▽天山路最东端,具有情绪记忆点的“绿”墙 The “green” wall with emotional point at the eastern end of Tianshan Road
▽商业与公共停留空间位于行人两侧,日常的街道场景化身T台走秀,成为生活和休闲的载体 Commercial and public spaces are located on both sides of pedestrians, and the daily street scene is transformed into a runway show, becoming a carrier of life and leisure
▽城市负空间成为可以举办各类活动的社区小广场,街区的历史建筑以符号的形式与铺装融为一体 The negative space of the city becomes a small community square where various activities can be held, and the historical buildings of the neighborhood are integrated with the pavement in the form of symbols.
▽通过对建筑柱廊的一体化考量,挖掘社区文化和商业“内容”展示的潜能 Tapping the potential of community culture and commercial “content” display by considering the integration of architectural colonnade
▽街头艺术与历史记忆并存,街角花园成为激发社区活力的场所 Street art and historical memory coexist, and the corner garden becomes a place to stimulate community vitality
▽通过符号和图案的设计,地铁出口广场成为访客感受街区风格的节点 Through the design of symbols and patterns, the subway plaza becomes a node for visitors to experience the style of the neighborhood
通过对整个街道进行内容主题的规划,通过性的街道空间被置入了更多的互动、展示、消费的功能,通过设计细节,为到访的市民提供场景化的时尚体验,完成“城市秀场”从展示到下单的商业使命,从而促进整个片区文化价值和产业经济提升。
Through the planning of the content theme of the whole street, the streetscape is put into more interactive, display and consumption functions, and through the design details, it provides a scenario-based fashion experience for the visitors, completes the commercial mission of the “urban runway” from display to order, thus promoting the cultural value and industrial economy of the whole area.
03 城市界面修补URBAN FRONTIER
天山路产业更新的第一个锚点是现所·天都Mix(原虹桥天都地块),其景观空间的更新,也成为了片区城市空间更新的第一步。作为城市场景的试验田(Pilot),其设计整合了城市界面更新、商业场景营造、公共活动扩容等多重考量。
The first anchor point for the urban renewal of Tianshan Road is the current Tiandu Mix (former Hongqiao Tiandu site), whose landscape space renewal has become the first step for the area. As a pilot site for urban scenes, its design integrates multiple considerations such as urban interface renewal, commercial scene creation, and public activity flexibility.
▽城市界面修补后形成开放的城市秀场 The urban interface is repaired to create an open urban showplace
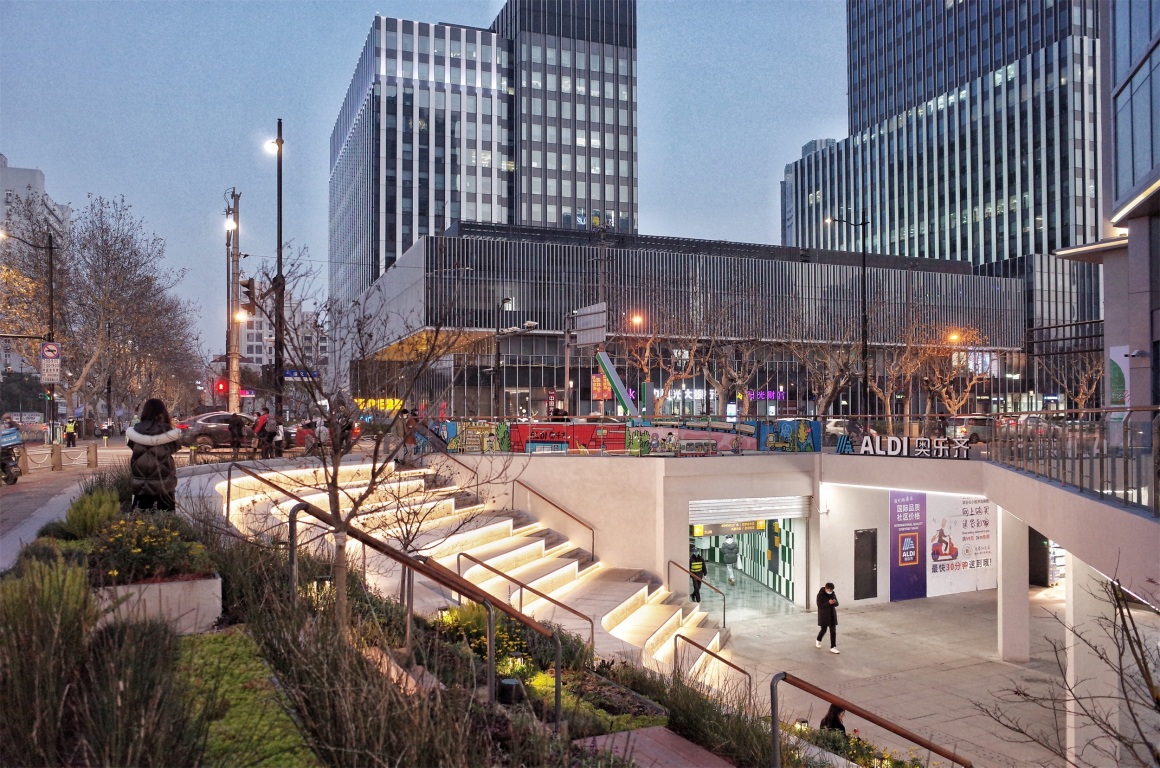
针对现状封闭老旧的城市界面,设计团队进行了彻底的调整:
1. 将原有街角空间打开,引导视线直接到达商业界面和下沉广场,原本封闭拥堵的城市界面被改造为开放的城市休息区;
2. 利用草本植物软化边界,创造自然亲人的质感,进一步优化城市界面;
3. 利用铺装与台阶串联人行道与地铁走廊,增加下沉广场的开放度与公共性;
4. 设置座阶和绿阶,增加广场驻留和交互的空间,并为相关商业活动提供场地。
In response to the current isolated urban interface, the design team has made a thorough adjustment:
- Opening up the original street corner to guide the sight lines directly to the commercial interface and the sunken plaza, and transforming the originally isolated and congested urban interface into an more open public space.
- Herbaceous plants to soften the boundaries and create the texture of natural relatives to further optimize the urban interface.
- Paving and steps to link the sidewalk and the subway corridor to increase the openness and publicness of the sunken plaza.
- Seating steps and green steps to increase the space for people to stay and interact, and provide a venue for related commercial activities.
▽虹桥天都封闭的城市界面 The isolated urban interface of Hongqiao Tiandu, image from the internet
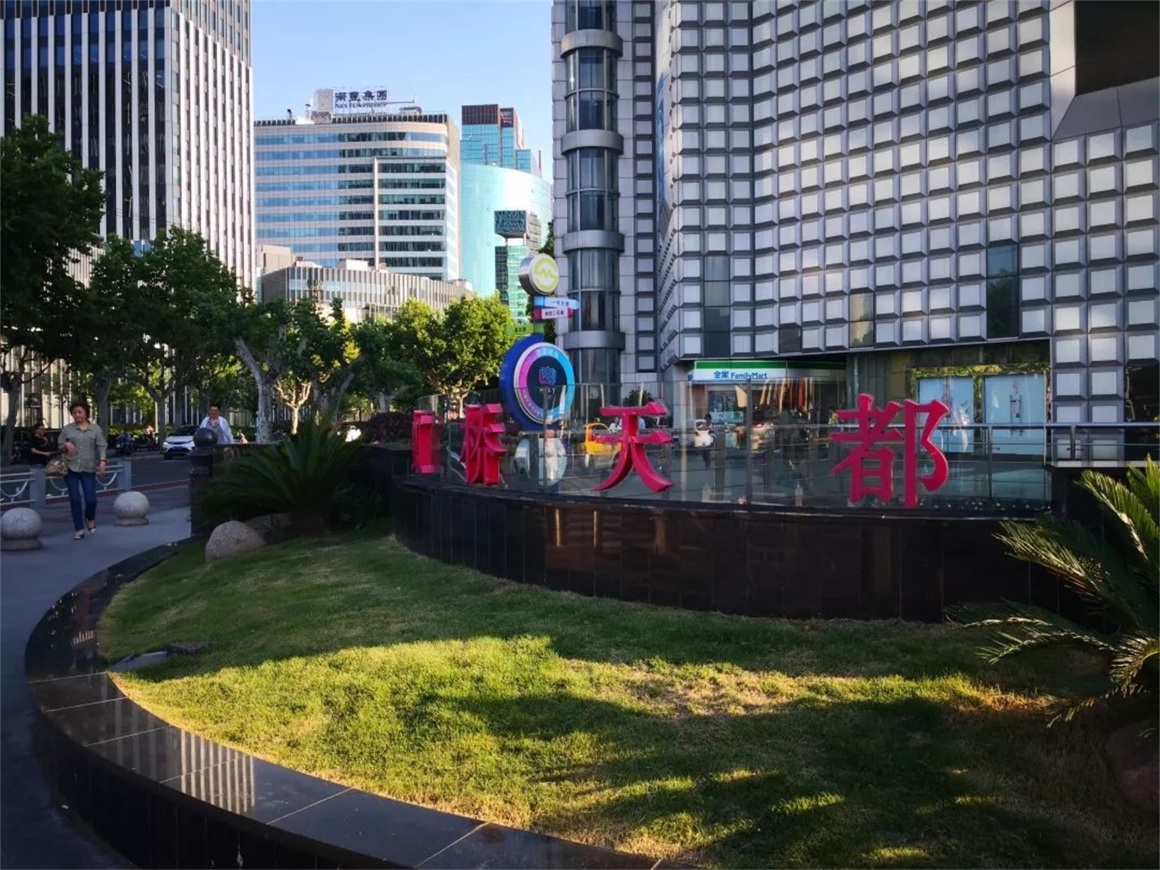
▽城市界面更新策略 Urban interface renewal strategy
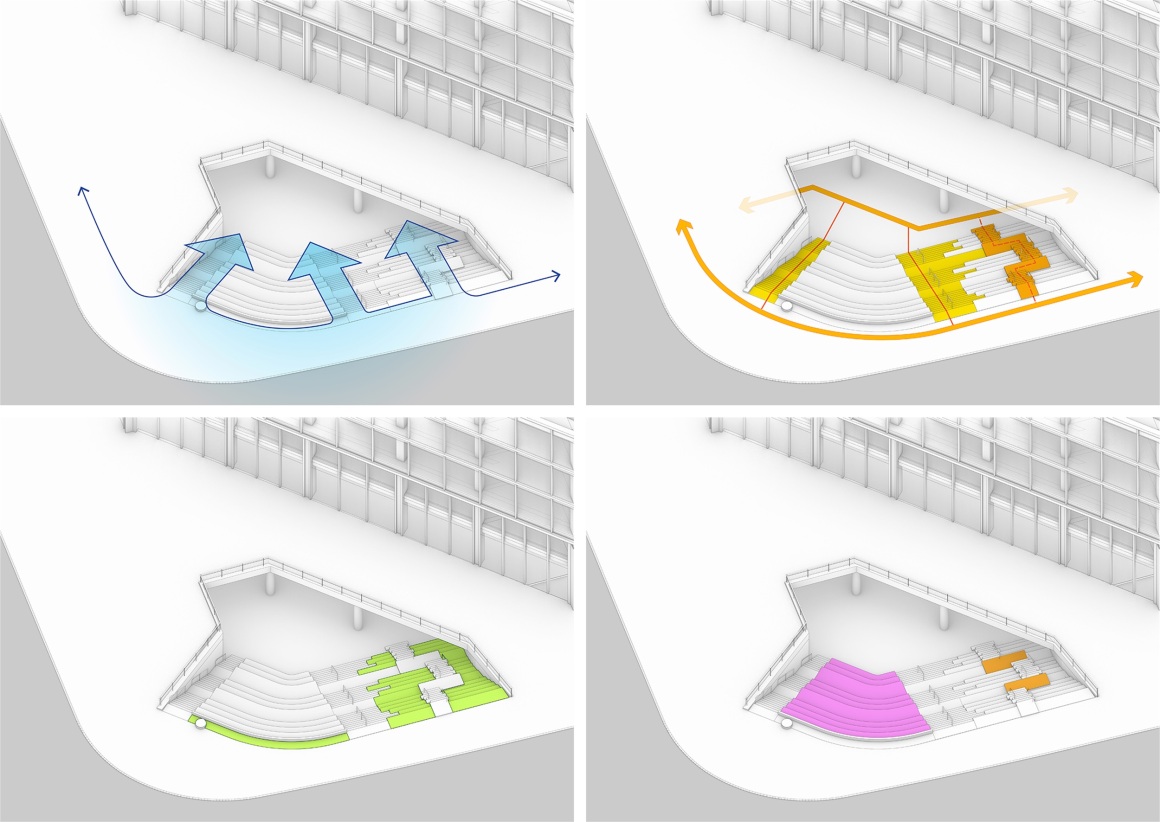
▽更新后绿色开放的城市街道界面 Updated green and open urban street interface
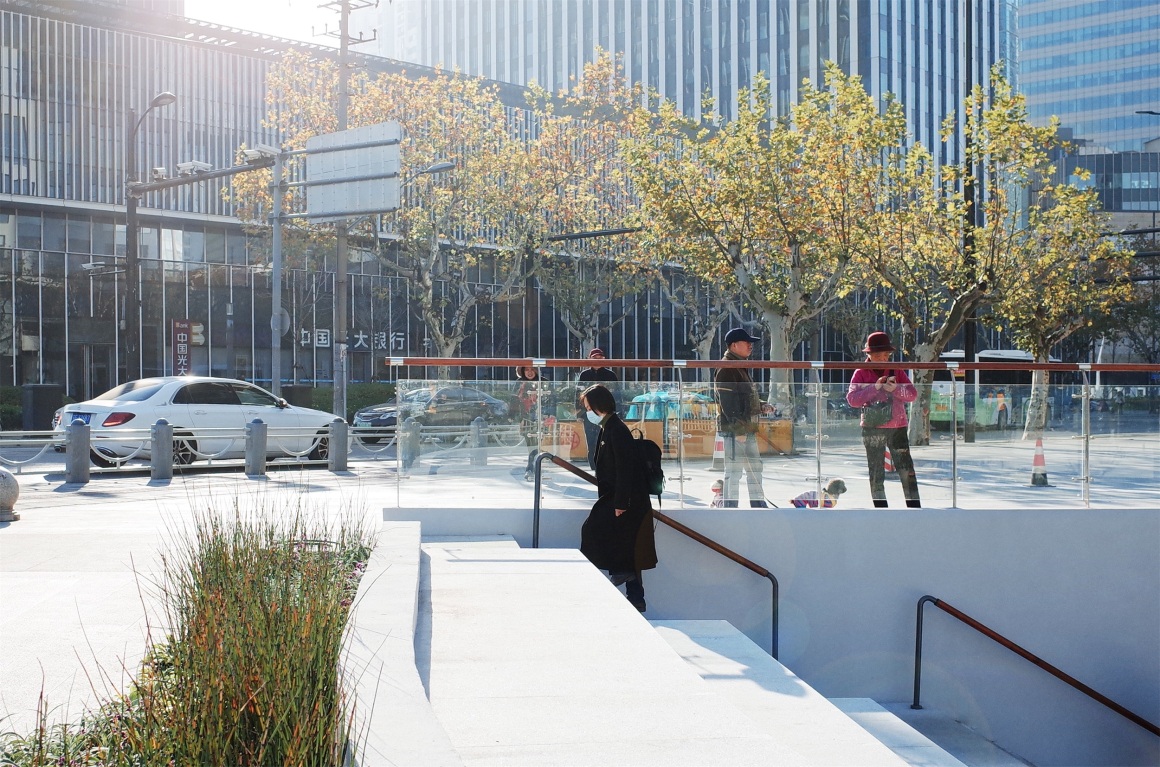
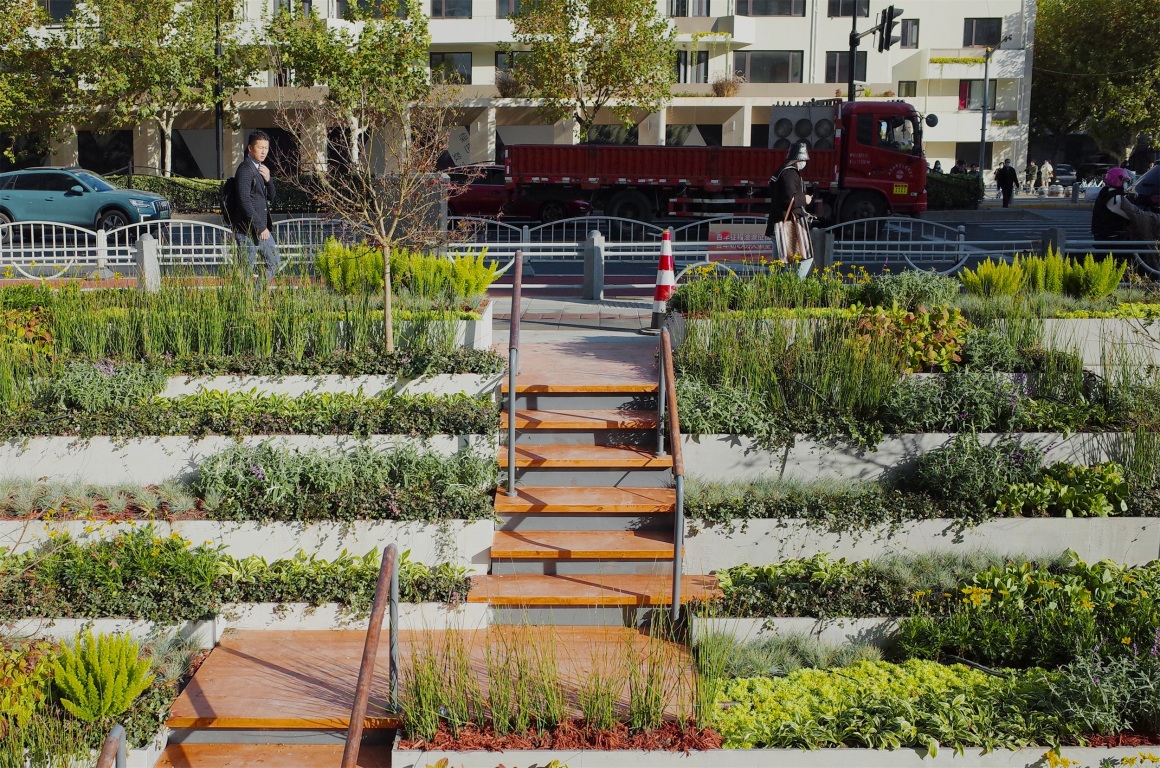
▽地铁通道看下沉广场 From subway entry looking at the green steps
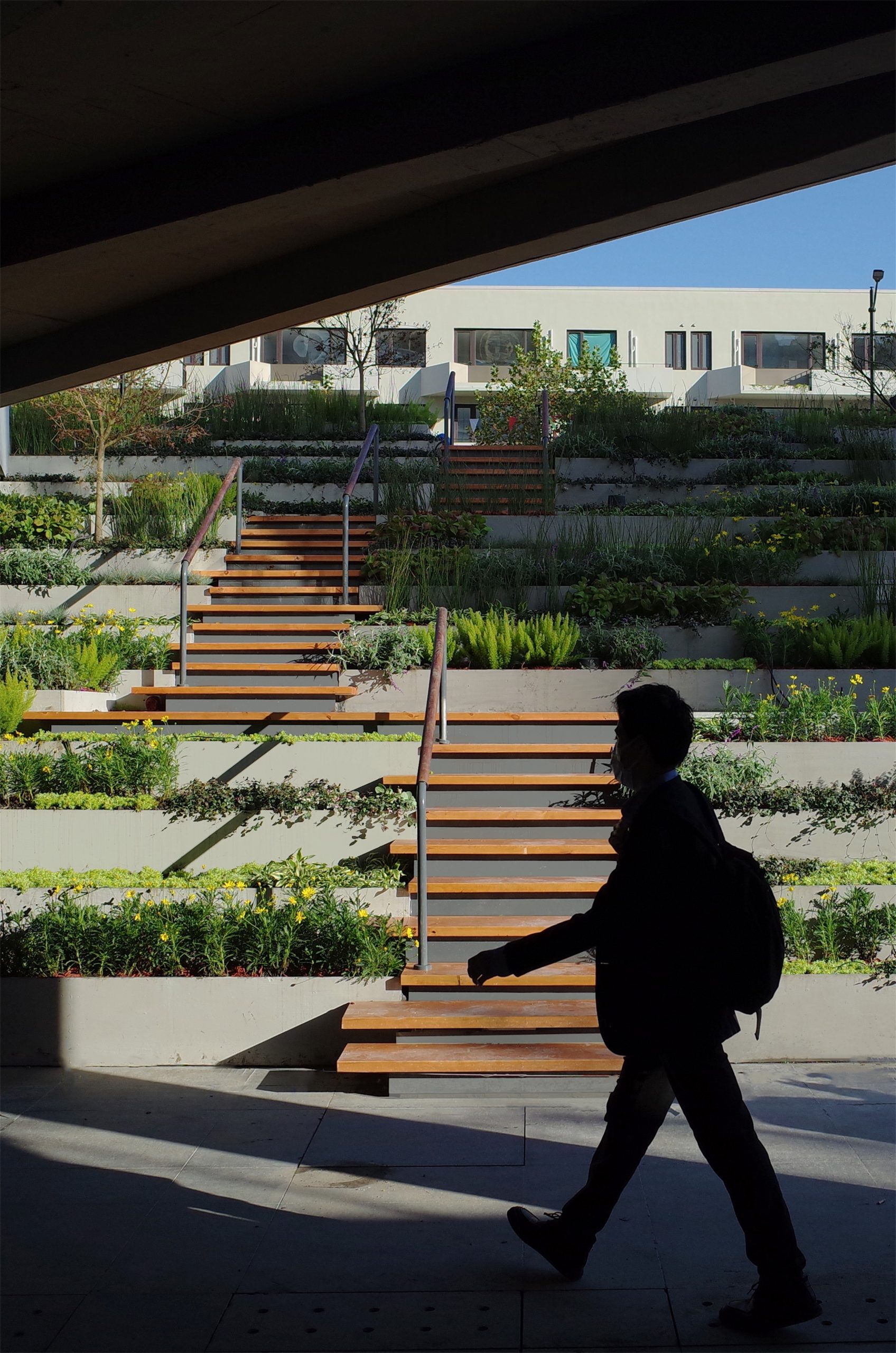
更新后的下沉广场区域由原有内向孤立的商业内街,转变为开放通达的城市广场;空间范式的转变背后,是上海城市商业模式的转变——由空间效率最大化、关起门来做生意的“卖场”模式,转变为场景体验丰富、鼓励市民参与的“秀场”模式。商业活动是城市生活的有机延伸,而丰富开放的城市空间,正是串联二者的桥梁。
The renovated sunken plaza is transformed from an inwardly oriented and isolated commercial street to an open and accessible urban square; behind the change of spatial paradigm is the transformation of Shanghai’s urban business model – from a “store” with maximum spatial efficiency to a “runway” model that is rich in experience and encourages citizen participation. Commercial activities are the organic extension of urban daily life, and the diverse and open urban space is the bridge between the two.
04 商业场景营造 COMMERCIAL SCENES
商业场景的营造主要是由两个部分复合而成:一侧是充满趣味与互动的步入式“绿阶”,另一侧则是灵活可变的“秀场”空间。设计巧妙地回应了商业景观设计之中的核心问题:效率与体验的平衡问题。一方面,效率要求更多的空间用作租售面积,另一方面,为了营造体验则需要更多的“景观”。
The creation of commercial scene is mainly composed of two parts: one side is a walk-in “green step” full of fun and interaction, and the other side is a flexible and variable “show” space. The design cleverly responds to the core issue of commercial landscape design: the balance between efficiency and experience. On the one hand, efficiency requires more space for rental and sales area, while on the other hand, more “landscape” is needed to create atmosphere.
▽体验与效率复合的商业空间 Commercial space of experience and efficiency compound
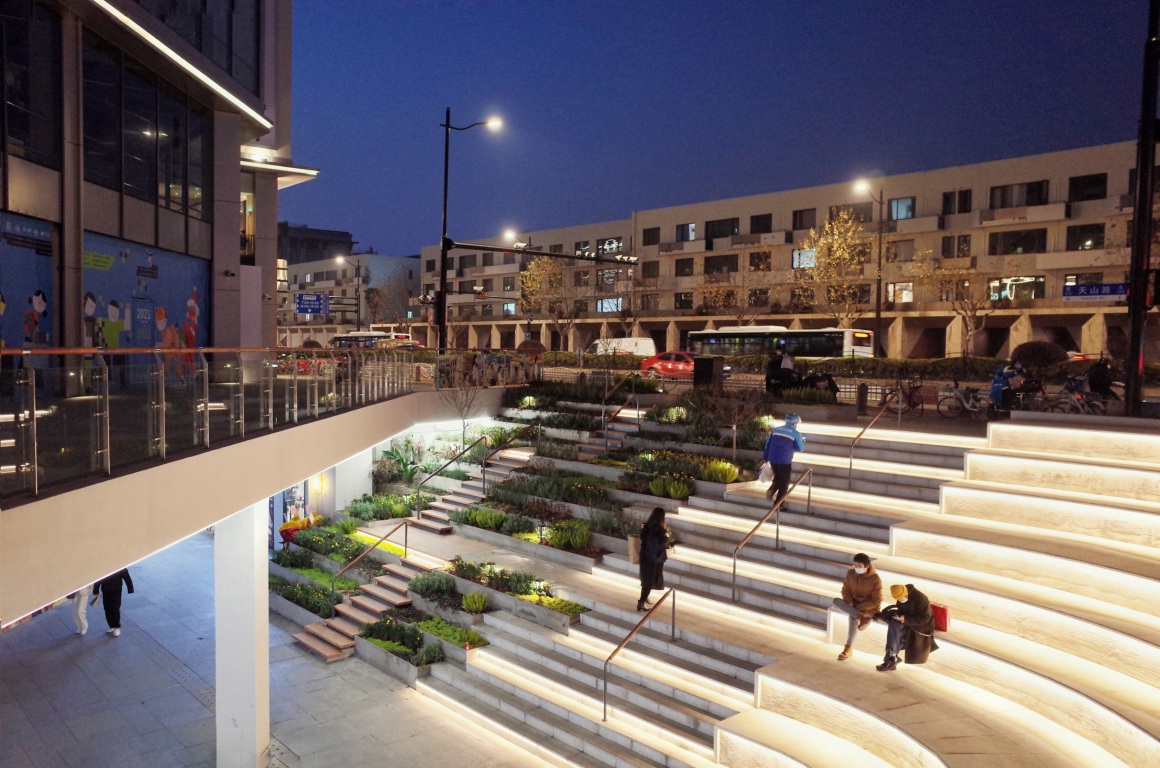
在本案之中,为了营造体验良好的下沉广场,在于业主充分讨论的前提下,我们拆除了一间店铺,来换取绿阶和秀场所需的空间尺度。
我们也在场地之中观察到十分有趣的现象。在我们所提供的三组楼梯之中,最受欢迎的是曲折于种植之中的绿阶,上下的行人,不论目的方向如何,都十分愿意从绿阶之中穿行;甚至有部分访客愿意从绿阶进入下沉广场,再从石阶回到街道。
In this case, in order to create a sunken plaza with a good experience, we demolished a store in exchange for green steps and the scale needed for the plaza.
We also observed a very interesting phenomenon on the site. Among the three stairs we provided, the most popular one is the stairs with green steps.
▽体验绿阶的往来行人 People walking through the green steps
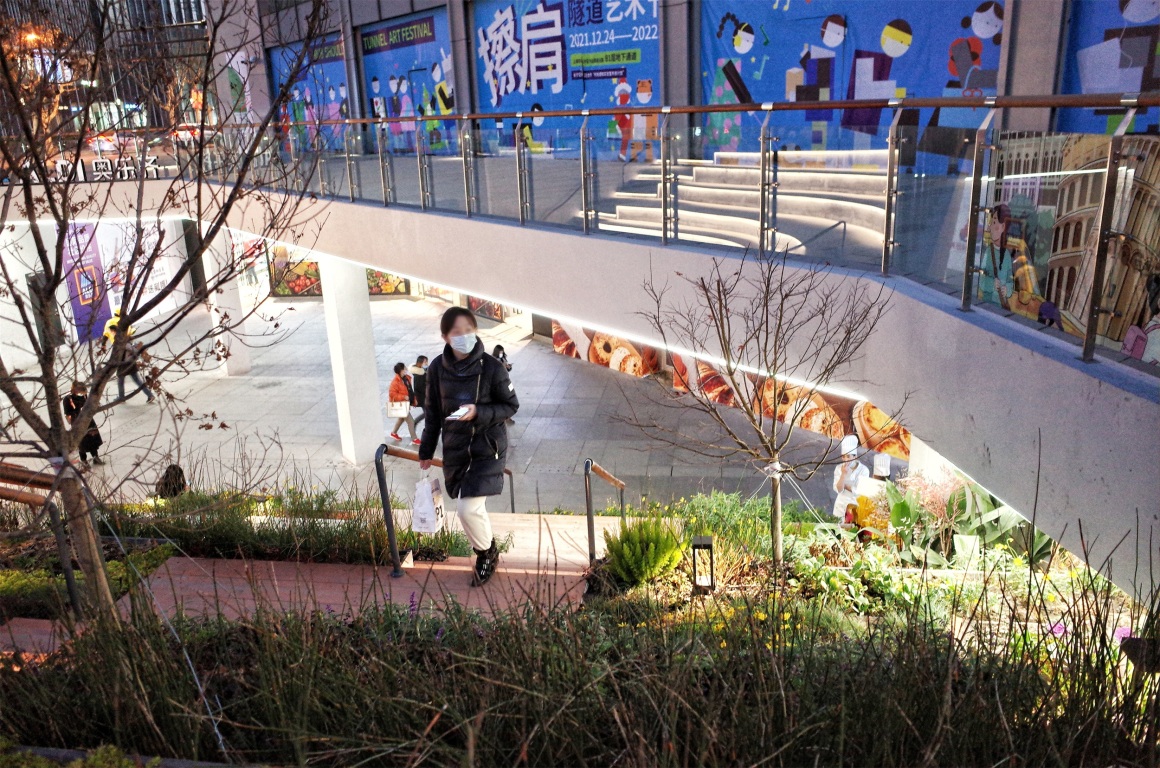
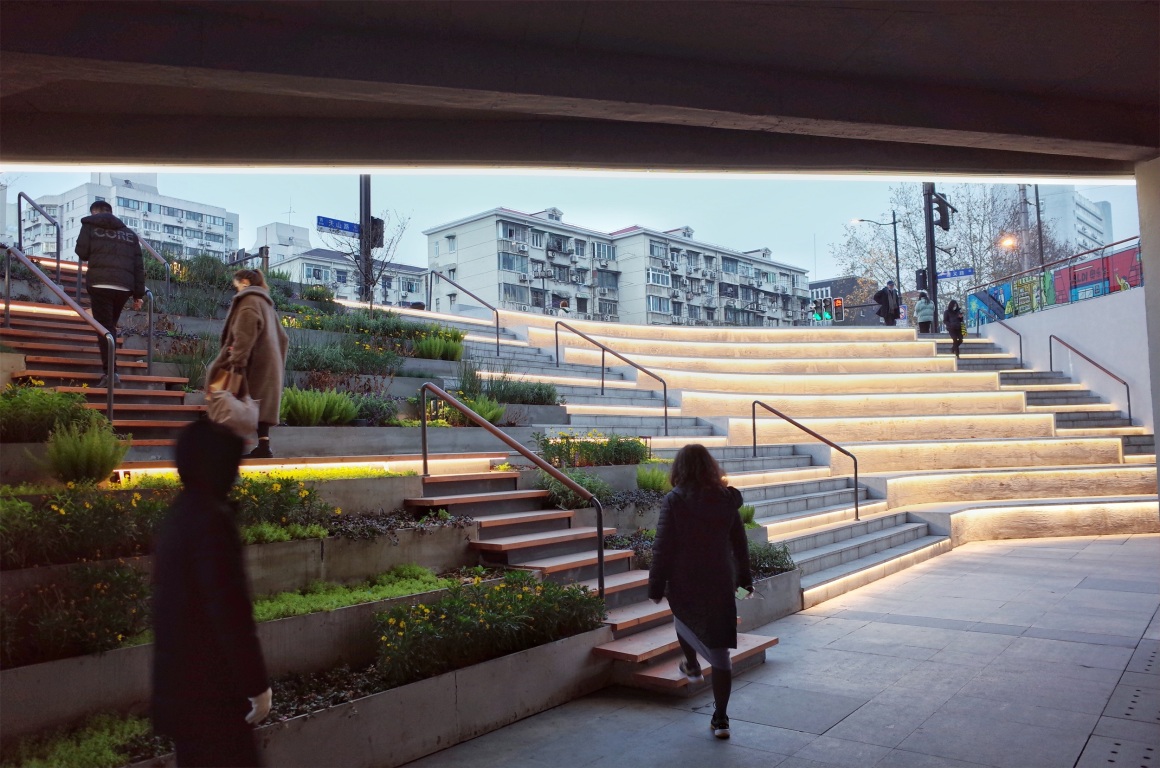
随着项目的逐步开放,更多的活动和内容将植入空间之中。我们为商业活动预留了“秀场”空间。艺术展、脱口秀、网红陈设等深受年轻人欢迎的活动都可以在此发生,我们也期待随着时间的推移,此处可以成为上海新的潮流标的。
As the project gradually opens, more activities and contents will be embedded in the space. We have reserved a “show” space for young-people-liked commercial activities. Art exhibitions, talk shows, and other activities, and we expect that over time, this space will become a new trendsetter in Shanghai.
▽自然与城市交融的秀场空间 The show space where nature and city meet
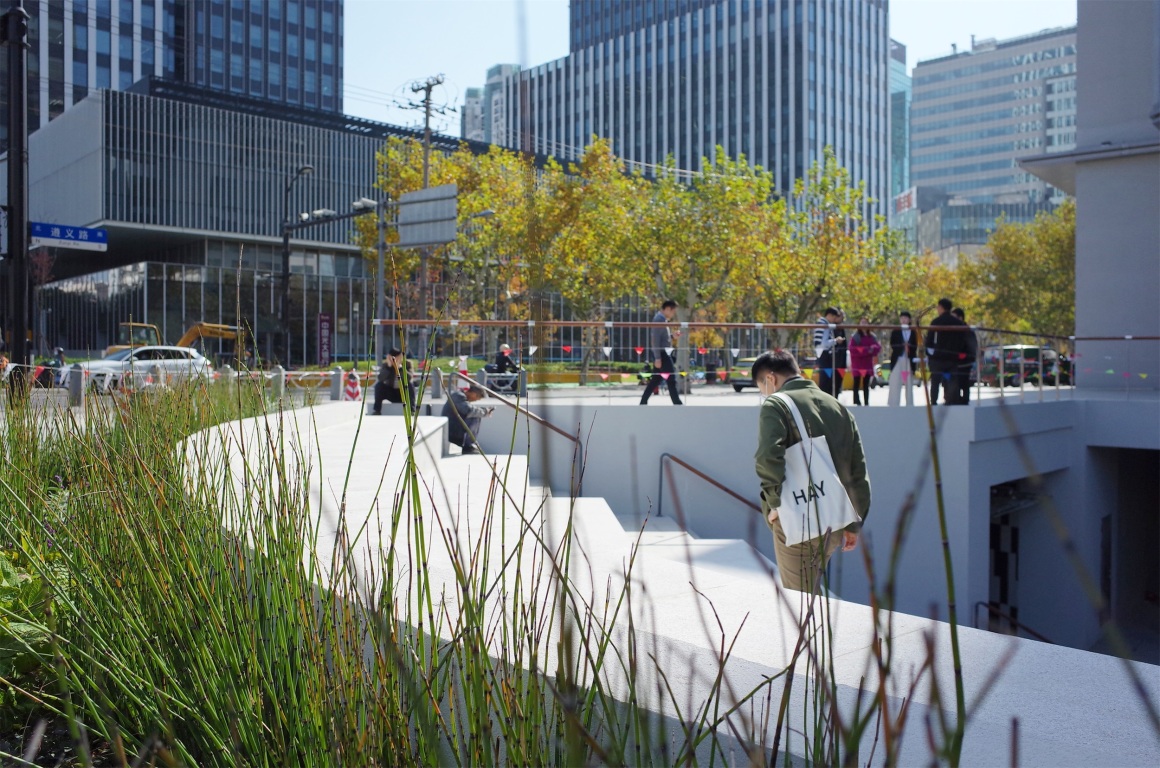
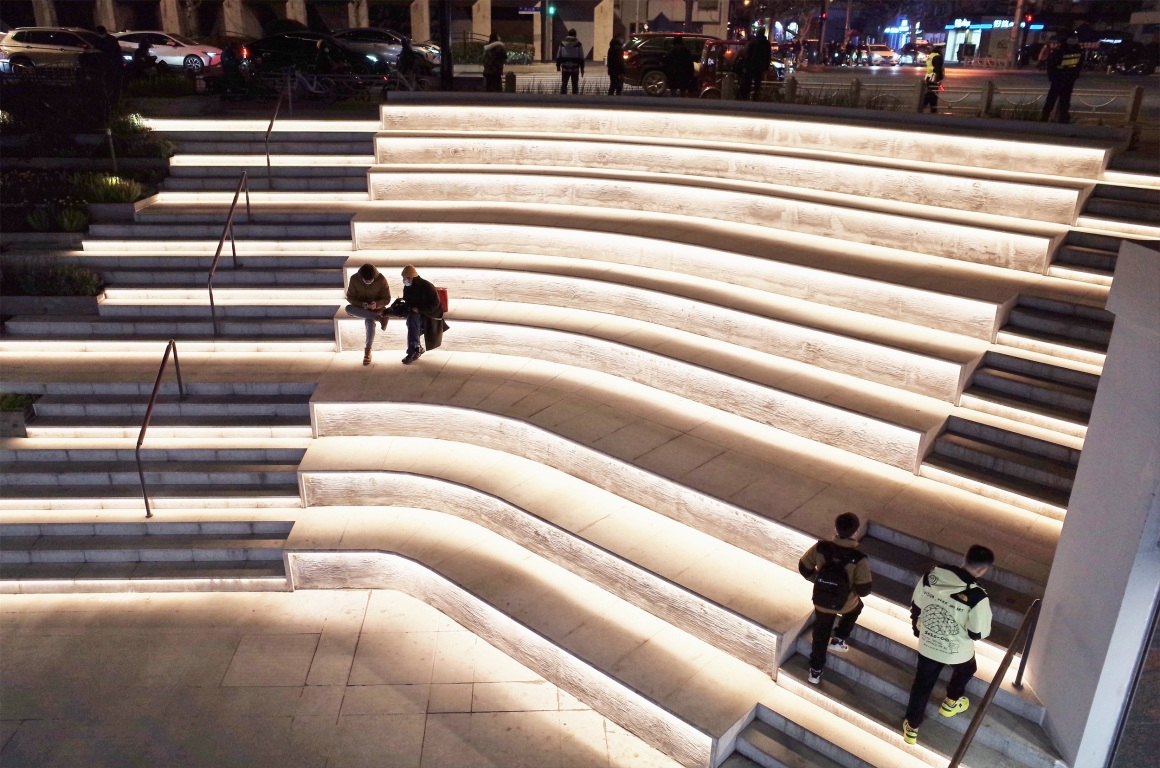
05 都市场景理论与比较性思维 URBAN SCENE THEORY
长久以来解释城市发展的视角大体为两种:一是从生产的观点来研究消费与居住,二是从人力资本的视角来分析工作与就业。这两种理论对工业社会的城市发展做出了贡献。但是20世纪80年代末,随着后工业社会的来临,大批制造业从城市中心撤离,取而代之的是文化创意、休闲娱乐、高新技术和金融服务等新兴产业,城市形态开始由生产型向消费型转变 [1]。在这样的背景下,芝加哥学派的Terry Clark等人提出了“场景理论” (Scene Theory)来解释后工业城市发展的特点。该理论认为,城市中生活娱乐文化设施的不同组合,会形成蕴含各种不同文化价值取向的“场景”,这些文化与价值因素又会吸引不同的特定人群,从而催生并形成高级人力资本与新兴产业的聚集效应,推动着后工业时代城市的更新与发展。这一理论体现在波士顿和西雅图等一大批欧美城市的转型的过程中。其中城市定位、规划设计、服务管理、文娱设施以及市民组织等要素将作为一个整体来营造一种特别的都市场景(都市气质),吸引不同群体前来定居、旅行和消费。 而在全球化或者说市场要素一体化的今天, 比较性思维开始在人们对城市的评价上出现。社交媒体(小红书、抖音、facebook)的流行加速了这种比较性思维的传播,这种现象证明,城市之间的竞争已经从传统的产业经济等方面逐渐延展到文化娱乐休闲等关于生活方式吸引力的竞争。未来十年,将会有一批中国的城市向后工业城市过渡,也许是时候发问:我们是谁?我们的社区有归属感吗?我们的城市不同之处是什么?我们希望以怎样的形象向世界展示我们的城市?
Two perspectives have long been used to explain urban development: one is to study consumption and housing from the perspective of production, and the other is to analyze work and employment from the perspective of human capital. These two theories have contributed to the development of cities in industrial societies. However, in the late 1980s, with the advent of post-industrial society, a large number of manufacturing industries withdrew from urban centers and were replaced by new industries such as cultural and creative, leisure and entertainment, high-tech and financial services, and the urban pattern began to change from production to consumption. In this context, Terry Clark and others proposed the Scene Theory to explain the characteristics of post-industrial urban development. According to this theory, different combinations of living, entertainment and cultural facilities in cities will form “scenes” with different cultural values, and these cultural and value factors will attract different specific groups of people, thus generating the aggregation effect of advanced human capital and new industries, and promoting the renewal and development of post-industrial cities. This theory is reflected in the transformation process of a large number of European and American cities such as Boston and Seattle. In which the elements of urban orientation, planning and design, service management, civic facilities and civic organization will work as a whole to create a special urban scene (urban atmosphere) that will attract different groups to settle, travel and consume. In today’s globalization or integration of market elements, comparative thinking is beginning to emerge in people’s evaluation of cities. The popularity of social media (Xiaohongshu, TikTok, Facebook) has accelerated the spread of this comparative thinking, and this phenomenon proves that competition between cities has gradually extended from the traditional industrial and economic aspects to the competition on lifestyle attractiveness such as culture, entertainment and leisure. In the next decade, a number of Chinese cities will be transitioning into post-industrial cities, and it may be the right time to ask: Who are we? Do we have a sense of belonging for our communities? What makes our cities different? What image do we want to present our city to the world?
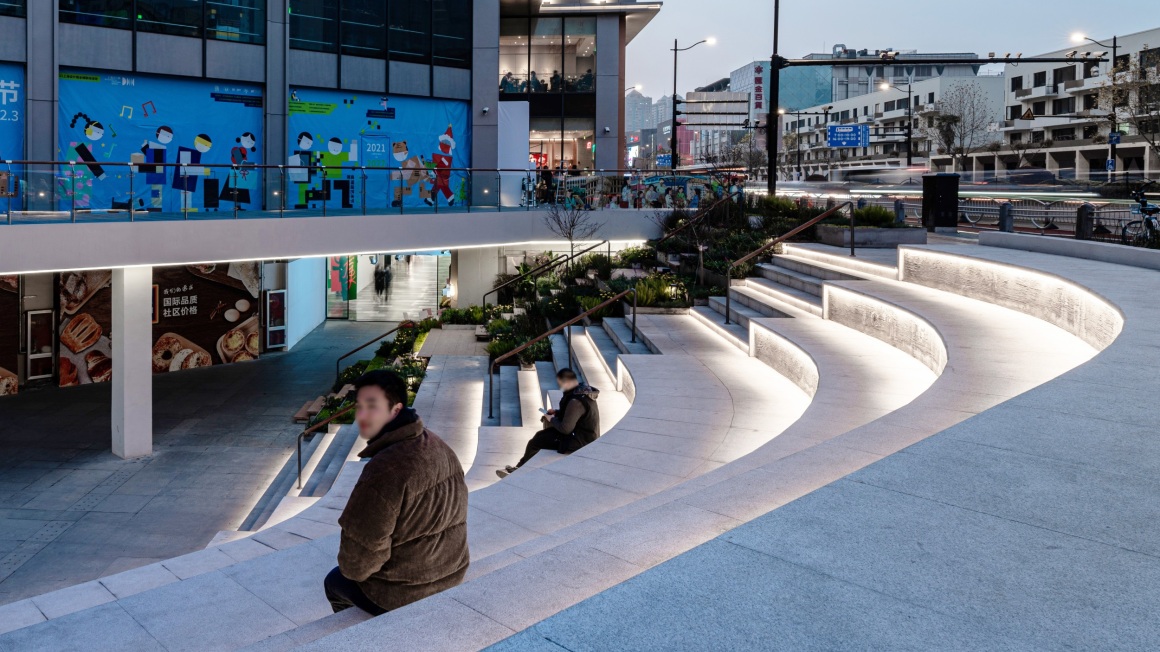
项目名称:上海天山路城市更新
项目时间:2021
项目类型:市政街道 商业景观
项目地点:上海市长宁区
委托单位:上海创邑
服务范围:景观概念、景观方案、施工图设计、现场配合
建筑设计:三益国际
景观设计:RHS在地设计 (Right Here Studio)
设计团队:陈理扬 刘一芾 马晨亮 胡楠 晏豪 黄晨玥
种植单位:上海仟骋工程建设有限公司
空间摄影:易斯坦(Stanm) 刘一芾(YL)
Project Name: Shanghai Tianshan Road Urban Renewal
Project Date: 2021
Project Type: Public Space,Commercial Landscape
Location: Changning District, Shanghai
Commissioned by: Shanghai CREATER
Scope of services: Landscape concept design, landscape schematic design, construction drawing, construction observation
Architectural Design: Sanyi Design
Landscape Design: Right Here Studio (RHS)
Design Team: Chen Liyang, Liu Yifu, Ma Chenliang, Hu Nan, Yan Hao, Huang Chenyue
Planting Consultant: Shanghai Qianzhan Engineering Construction Co.
Spatial Photography: Stanm, Liu Yifu (YL)
“ 用现代城市场景营造,正式打开商业、购物、休闲三位一体的业态格局。”
审稿编辑:Ashley Jen
更多 Read more about:RHS在地设计


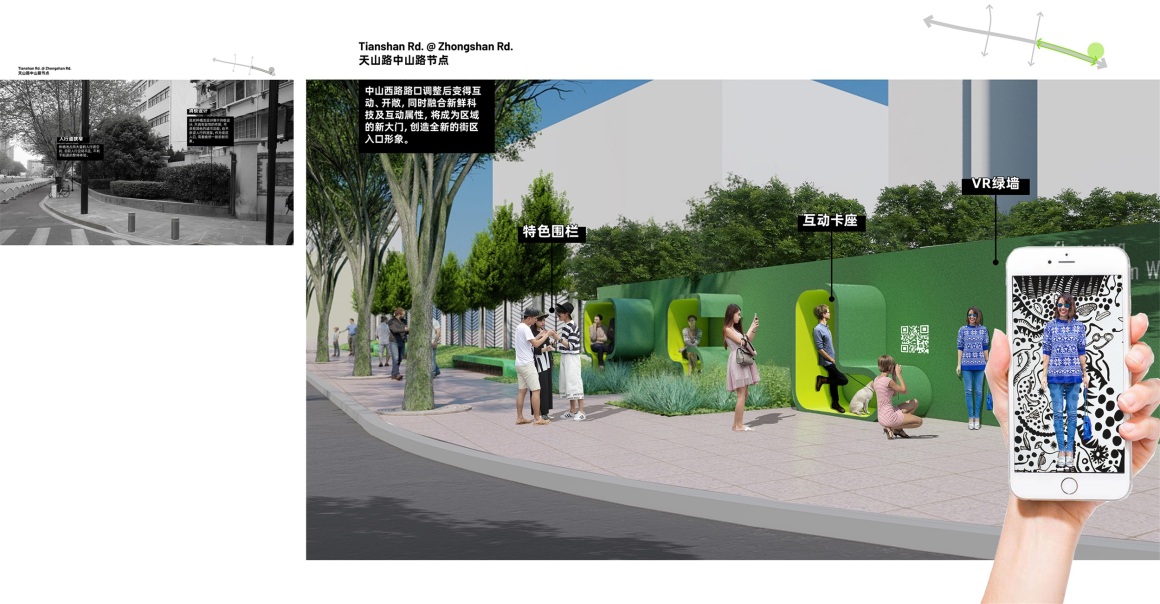
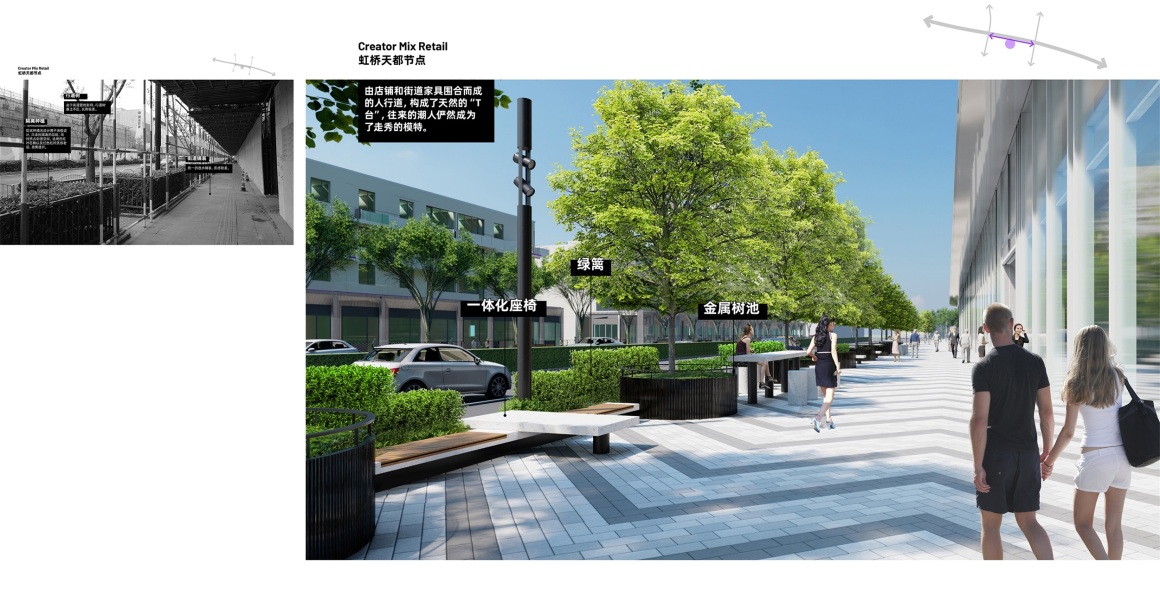
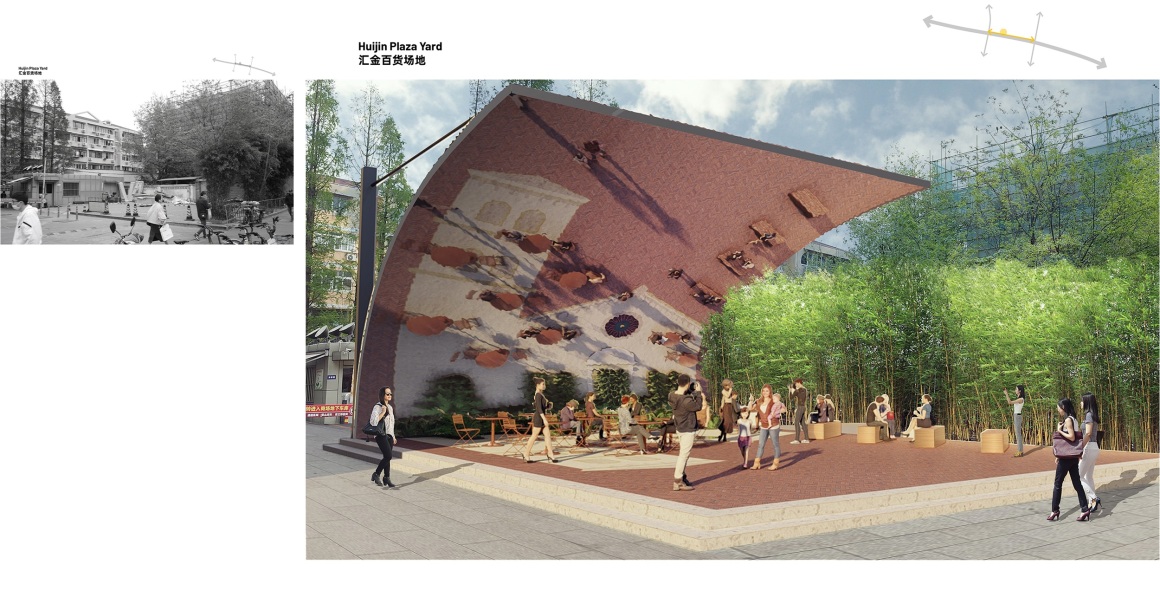
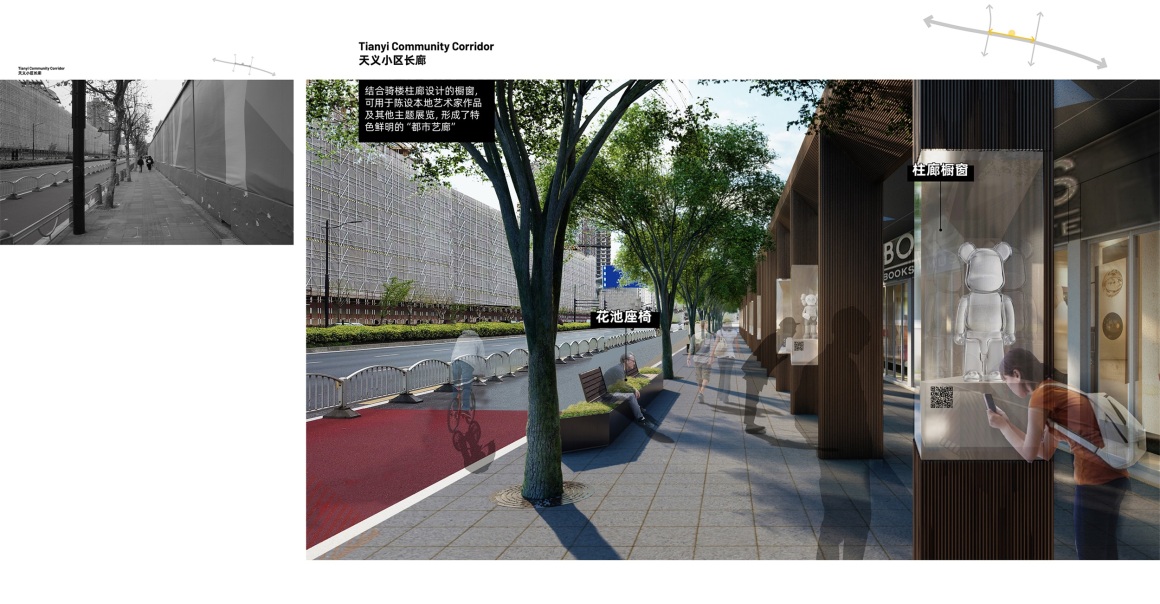
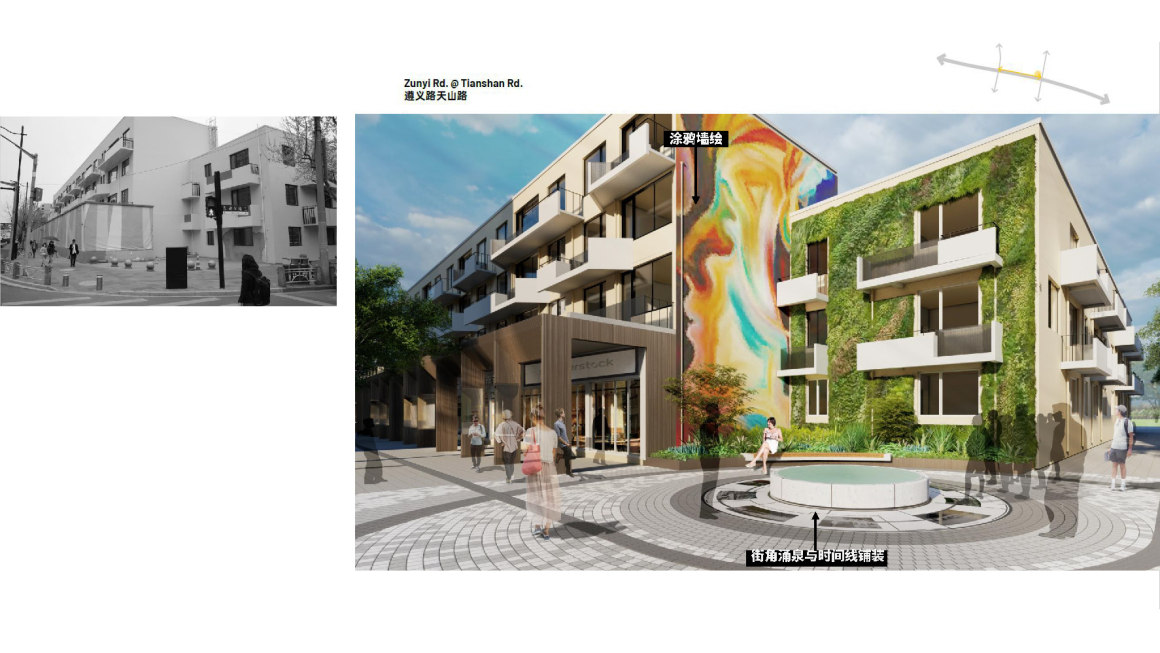
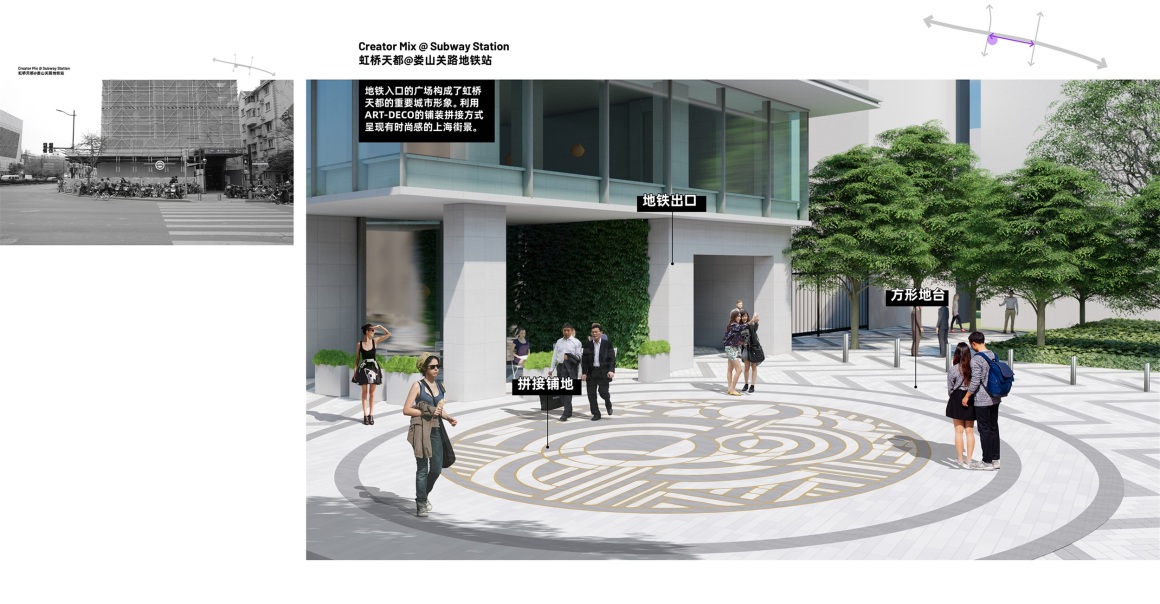


0 Comments