本文由 贝尔高林 授权mooool发表,欢迎转发,禁止以mooool编辑版本转载。
Thanks Belt Collins for authorizing the publication of the project on mooool, Text description provided by Belt Collins.
贝尔高林:深圳世茂深港国际中心坐落于深圳龙岗的东部CBD,规划有超高层办公,商业综合体,高端公寓,顶奢酒店,文化展览等业态,意在助力深圳吸纳来自香港的科技研发、总部经济、现代服务业等高端产业资源,推动深圳和香港深度合作,打造大湾区东部核心。
Belt Collins:Shenzhen Shimao Shenzhen International Center is located in the eastern CBD of Longgang, Shenzhen. Planning has super high-rise office, Commercial complex, High-end apartment, Top luxury hotel, Cultural exhibitions and other formats, Intended to help Shenzhen absorb technology development from Hong Kong, Headquarters Economy, High-end industrial resources such as modern service industry, Promote in-depth cooperation between Shenzhen and Hong Kong,Create the eastern core of the Greater Bay Area.
已建成落地的展示中心面朝龙岗大运绿地公园,东侧迎向未来的超高层主塔,北侧紧邻中央绿地,西侧与景观山体遥相呼应,拥有得天独厚的景观与城市资源。
The landed exhibition center faces the Longgang Dayun Greenland Park. The east side greets the future super high-rise main tower; the north side is adjacent to the central green space. The west side echoes the landscape mountain, Have a unique landscape and city resources.
▼总平面图 Master Plan
当《丝路山水图》的卷轴随着城市的脉络铺展开来,浩瀚的景观舞台也就此搭建起来,与这幅贯穿时代的珍品一起,共同演绎属于当下的典雅壮丽。
展示区的建筑设计以“传统国韵的当代演绎”为主旨,体现“螺旋卷轴”+“立体园林”的核心概念。在落手景观规划之前,设计师对建筑的构造做了详细的剖析,发现其层与层之间存在120°的旋转角。通过对建筑的视线分析,设计师将主要景观路径以两片“花瓣”的形式围绕建筑构造,保证建筑内部对外的视觉体验性。
When the scrolls of the Silk Road Landscape Map spread out with the veins of the city, The vast landscape stage is also built. Together with this treasure of the times,
The interpretation of the present is the elegance of the present.
The architectural design of the exhibition area is based on the “contemporary interpretation of traditional national rhyme”. It reflects the core concept of “screw scroll” + “three-dimensional garden”. Before planning the landing landscape, The designer made a detailed analysis of the structure of the building. It was found that there was a rotation angle of 120° between the layers. Through the line of sight analysis of the building, the designer constructs the main landscape path around the building in two “petals”. Ensure the visual experience of the interior of the building.
▼概念分析 Concept Design
如果说建筑是只能略窥画面一二的卷轴,那么景观则是将整幅卷轴铺展开来,令游览者可以尽情赏评其中的内容。由于建筑本身无论是形状还是色调都较为丰富,景观上面采用的则是较为简单沉稳色彩与建筑风格调和,并利用优雅的线条增加项目大气典雅的视觉感。
If the building is a scroll that can only look at the picture one or two, then the landscape is to spread the entire scroll. Visitors can enjoy the content. Because the building itself is rich in shape and color, the landscape above is a simpler, calmer color and architectural style. And use elegant lines to increase the visual sense of the project atmosphere.
对于设计师而言,景观的意义不仅在于景观本身的表达效果,更在于通过景观是否能让项目所具有的商业价值、社会价值、文化价值得到进一步的提升和发挥。
For the designer, the significance of the landscape is not only the expression of the landscape itself, It is even more about whether the landscape can make the project have commercial value. Social value, Cultural values have been further enhanced and played.
在深圳世茂深港国际中心项目中,为了全面地释放建筑张力,提高建筑价值,设计师对于景观表达中的乔木高度,灌木密度,水景宽度,草坪尺寸等都做了充分的考虑和探讨,以确保在一定距离外,也能感受到建筑的艺术性和景观的协调性。只有景观与建筑实现两相呼应,项目的内在意蕴才能得到呈现和延伸,才能传播出引起共鸣的声音。
In the project of Shenzhen Shimao Shenzhen International Center, In order to fully release the building tension, Increase the value of the building, the designer’s height for the trees in the landscape expression, Shrub density, Waterscape width,
The size of the lawn has been fully considered and discussed. To ensure that it is outside a certain distance, you can also feel the artistry of the building and the coordination of the landscape. Only the landscape and the building achieve two phases, the inner meaning of the project can be presented and extended. In order to spread the sound that resonates.
设计师采用了大水面的打造手法,延展景观空间,水面间有绿植作点缀,打破水面单调性的同时呼应水面外的景观世界。人行道与车型道围绕水景轮廓打造,使开车前往展示区的游览者可以从水景中舒缓一番开车带来的疲劳思绪,而步行进入展示区的游览者则能漫步于水景间,体会亲水的快乐与放松。
The designer used a large water surface to create a technique. Extend the landscape space; there are green plants on the surface of the water. Breaking the monotony of the water while echoing the landscape world beyond the water. The sidewalk and model roads are built around the water features. Visitors who drive to the exhibition area can soothe the tired thoughts of driving from the waterscape. Visitors walking into the exhibition area can stroll through the water view. Experience the joy and relaxation of hydrophobicity.
与镜面水景相辅相依的是带状水景中满池碧绿的荷叶和含苞待放的荷花,如人世间一方难寻的净土,等待着为人间众生带来一场灵魂洗礼。透过建筑内部向外投射目光,与之相遇的是无边界水景与跌水挡墙,沉浸在这场水世界带来的欢愉中,这一刻,所有的烦恼都被抛在脑后,只想全身心投入这处人间天堂。
Complementing the mirror waterscape is the lotus leaf in the banded waterscape and the lotus flower in the pool. Such as the pure land that is hard to find in the world, waiting to bring a soul baptism to all beings. Projecting a gaze through the interior of the building, it meets the borderless waterscape and the falling water retaining wall. Immerse yourself in the joy of this water world, this moment, all the troubles are left behind. I just want to devote myself to this paradise on earth.
在展示区空间的植物配置上,设计师采用了创新和突破的方法。利用分格植物配置,在小空间范围内形成多植物组团,如钻石切割般,将组团与组团之间的界限划分得明确清晰,并排列出整齐的秩序,而每一个组团则如一颗颗精细打磨的钻石,棱角分明地发出璀璨光芒。
In the plant configuration of the exhibition space, Designers have adopted innovative and breakthrough methods. Using a compartmentalized plant configuration, forming multiple plant groups in a small space, Like a diamond cut, Divide the boundaries between groups and groups clearly and clearly. And arrange a neat order, and each group is like a finely polished diamond. The edges and corners are brightly lit.
植物种类的选择上,设计师放弃了常规性的观赏植物,而是选择了仙人掌、龙舌兰类极具个性的植物科目。由于这些植物本身具有鲜明的表达效果,将它们放在同一处组团搭配时如果处理不当便很容易将景观效果呈现得不伦不类。
The choice of plant species, the designer gave up the regular ornamental plants. Instead, I chose cactus, Agave is a highly individual plant subject. Because these plants have a distinct expression, when they are placed in the same group, it is easy to make the landscape effect irresistible if not handled properly.
于是,设计师经过多轮方案调整,选择将这些植物独立成块状组团,在属于该植物的团体范围内,利用植物与植物之间相同属性强化单类别表达效果,然后再将这些具有冲击力的植物组团巧妙融合,形成强体验的符号性景观。
Therefore, the designer has undergone several rounds of adjustments. Choose to separate these plants into a block group, within the group belonging to the plant; Use the same attributes between plants and plants to enhance single-category expressions,Then, these impactful plant groups are subtly blended to form a symbolic landscape of strong experience.
展示区外有一大片绿色草坪,从室内到室外,心的静谧开始被撬动,面对宽阔的草坪空间,那些想大声呼喊,纵情奔跑的念头在此时全都跃上脑海。这一刻,草坪空间巧妙化身为实现愿望的“阿拉丁神灯”,关于任何你想释放的心情,都可以尽情在这里诉说。
There is a large green lawn outside the exhibition area. From indoor to outdoor, The quietness of the heart began to be shaken, Facing the wide lawn space, Those who want to shout, The idea of running incessantly jumped to my mind at this time. At this moment, the lawn space is cleverly transformed into the “Aladdin’s Lamp” that fulfills the wish. Regarding any mood you want to release, you can enjoy it here.
不仅如此,动感草坪同时可以成为优势化的社交场所,其减少二次扬尘的功能,使人们可以拥有一个干净自然的环境尽情欣赏艺术展览、参加户外游戏、享受集体瑜伽等。深圳世茂深港国际中心的草坪拥有足够大的空间,足以容纳朋友、亲人、邻居……待到周末,约上三两好友,带上父母小孩,或闲坐草坪上沐浴清新的阳光,或陪伴小朋友玩乐欢笑,这一刻,岁月安好,时光柔柔。
Not only that, Dynamic lawns can also be a dominant social place. It reduces the function of secondary dusting, allowing people to have a clean and natural environment to enjoy art exhibitions, Participate in outdoor games, Enjoy group yoga and more. The lawn of Shenzhen Shimao Shenzhen International Center has plenty of space. Enough to accommodate friends, relatives, neighbors… Wait until the weekend, about three or two friends, bring parents and children, Or sit on the lawn and bathe in the fresh sunshine. Or accompany the children to have fun and laugh, this moment, the years are good, the time is soft.
山、水、风、林归植于以传统文化打造的景观画境中,与中国山水文化天人合一的理念不谋而合。人世众生皆从山水中孕育而出,如今,随着世茂深港国际中心的落地,人们又将回归的山水文化的智慧和力量中,去寻找灵魂的沉静。
Mountains, water, wind and forest are planted in landscape paintings created by traditional culture. It coincides with the concept of the integration of Chinese landscape culture and nature. All living beings are born out of the mountains and waters. Today, with the landing of Shimao Shenzhen International Center, People will return to the wisdom and strength of the landscape culture. Go find the silence of the soul.
项目地点:深圳市龙岗区大运新城
开发商:世茂集团
景观设计:贝尔高林国际(香港)有限公司
景观设计风格:现代简约
设计年份:2018
完成年份:2019
占地面积:29000㎡
景观面积:25000㎡
项目类型:展示区
摄影:邱日培
本项目版权为贝尔高林与AHAAHA共有
Project introduction
Project Location: Da Yun New Town, Longgang District, Shenzhen
Estate Developer: Shimao group
Landscape Design: Belt Collins
Design Style: Modern
Design Year: 2018
Completion Year: 2019
Site Area: 29000㎡
Landscape Area: 25000㎡
Category: Exhibition area
Photographer: ARC.QW Photography
项目中的植物、材料运用 Application of plants and materials in this project
更多 Read more about: 贝尔高林


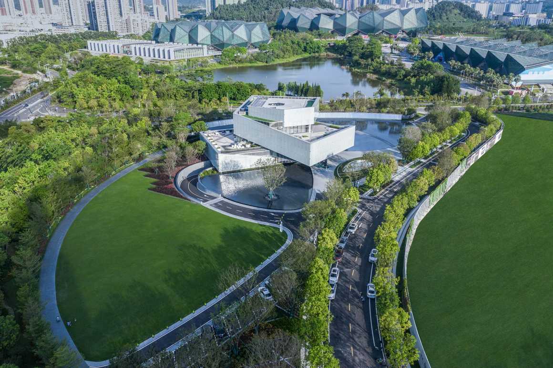
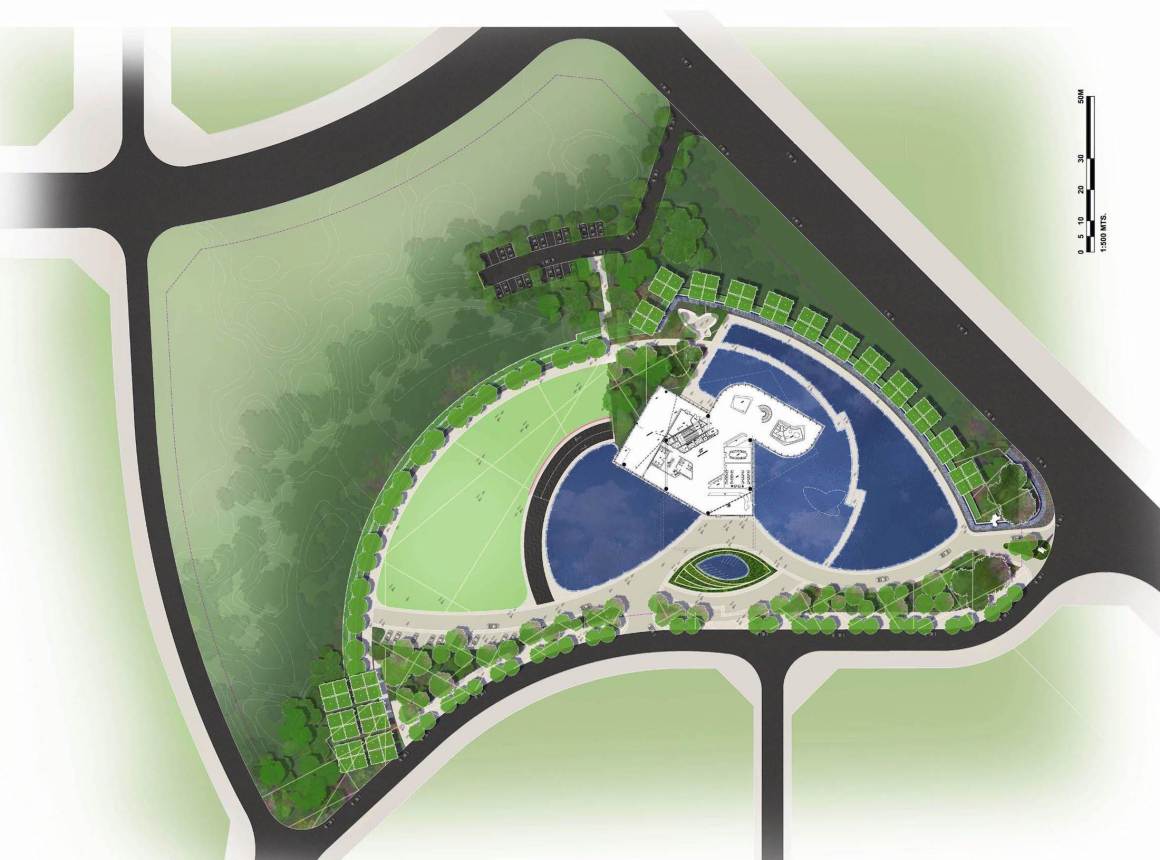
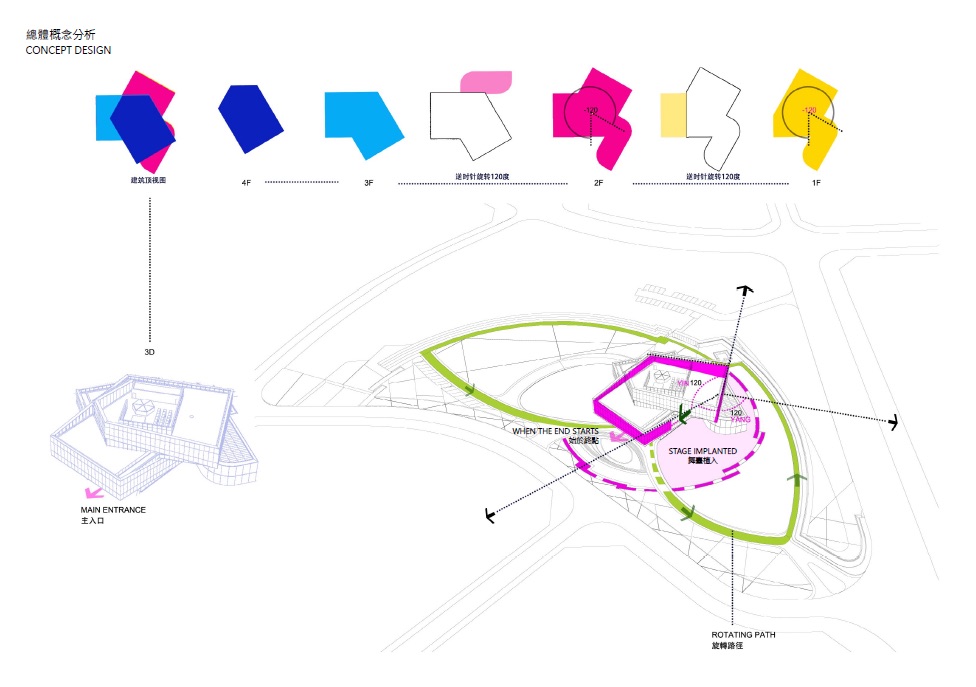
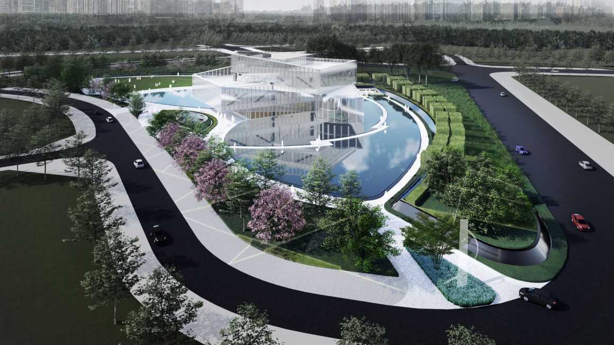
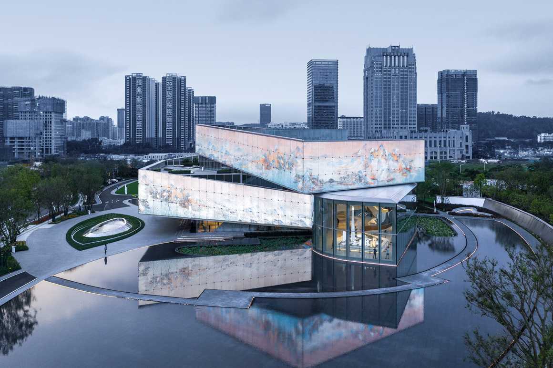
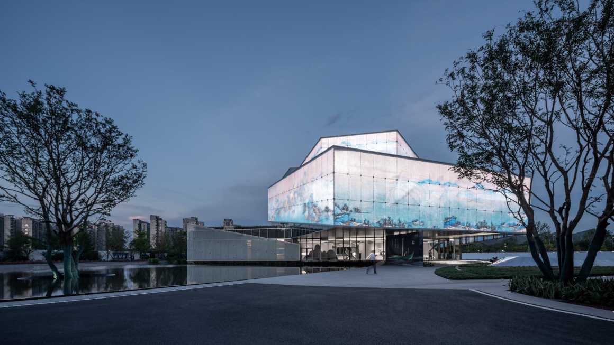
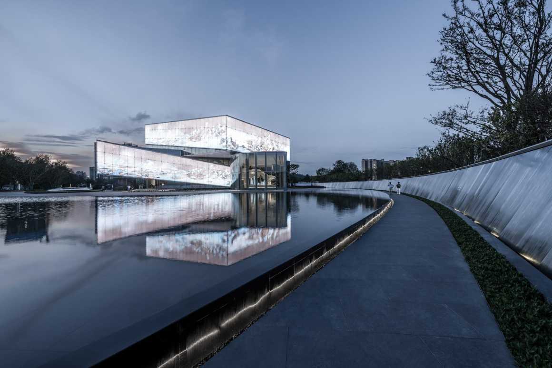

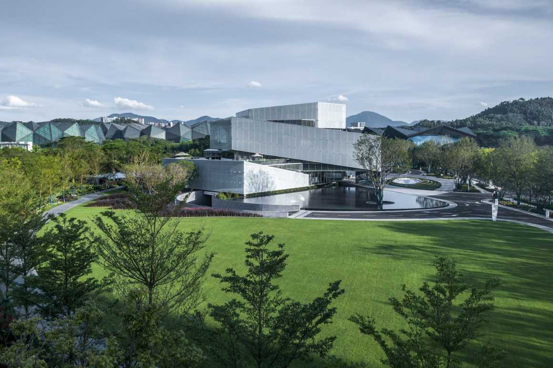
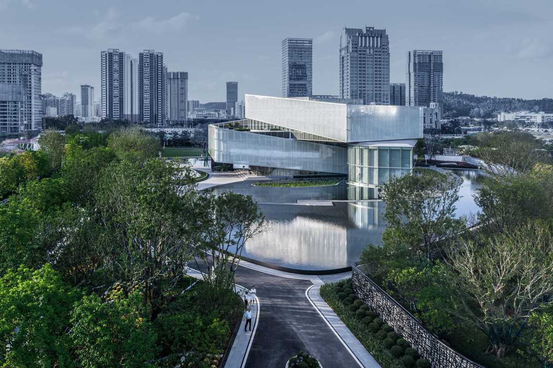

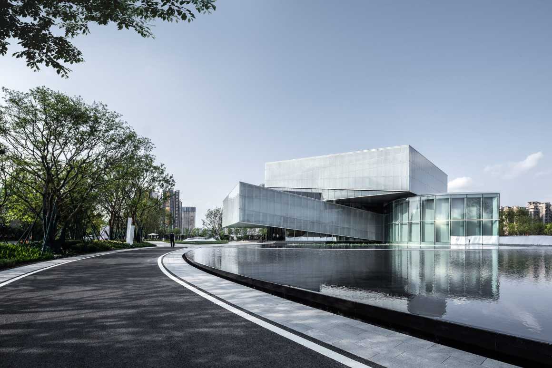

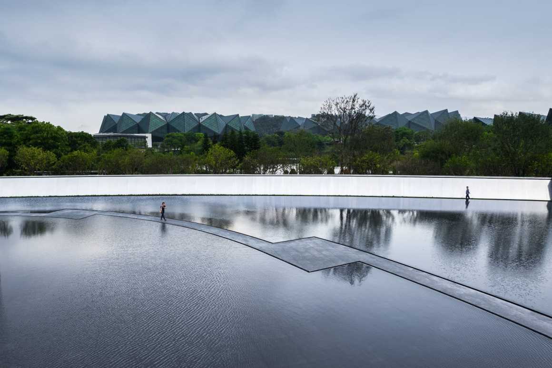


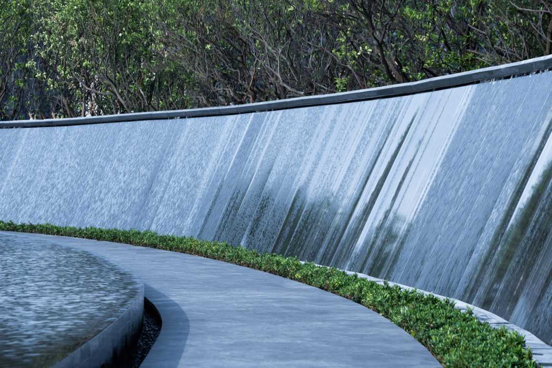
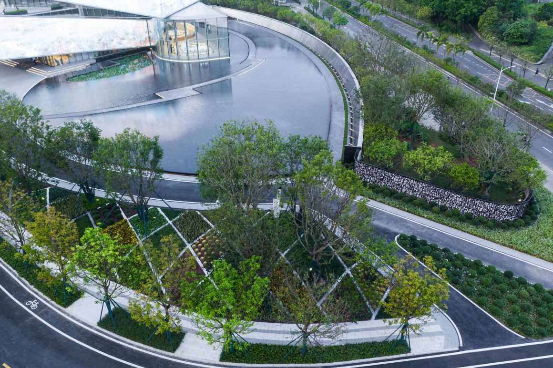
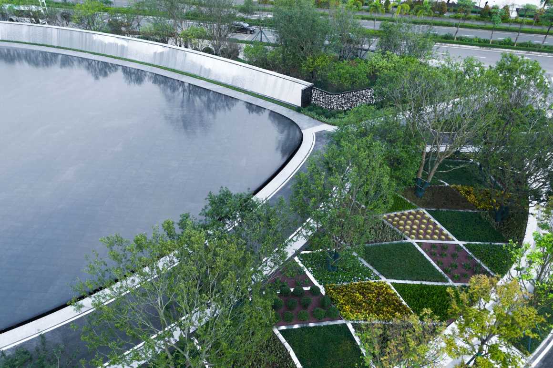
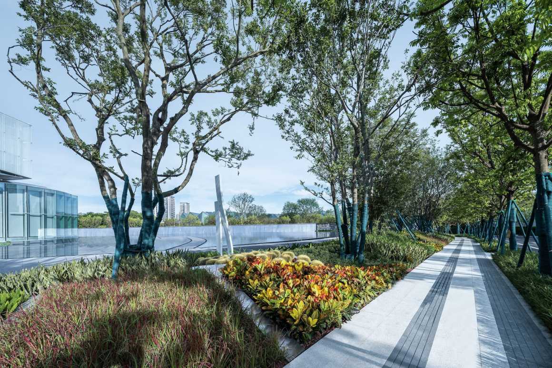
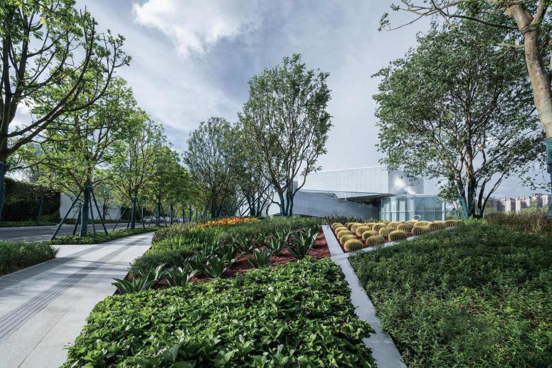



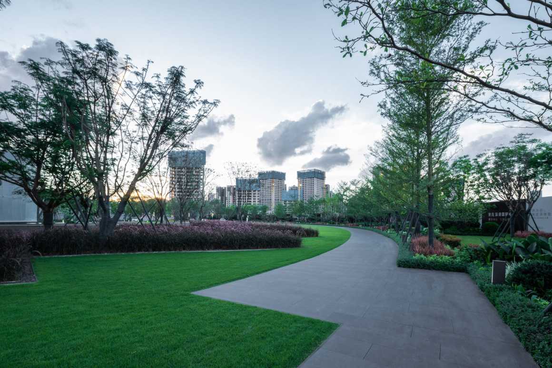
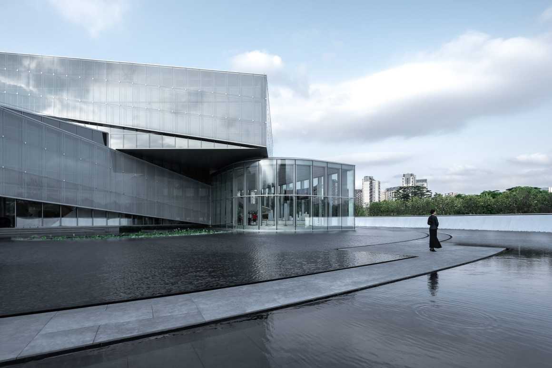
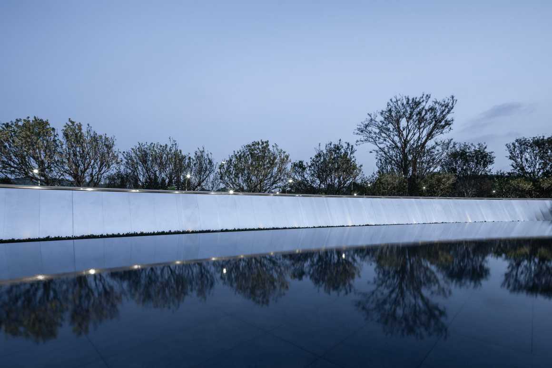






这样一个夏天去看这样一个展示区,阳光360度环绕晒,四面八方的水景让人感到一种见了大海的感觉;景观如果要突出建筑,手法是多种多样的,但是这种全水景包围,em……