本文由 Crossboundaries 授权mooool发表,欢迎转发,禁止以mooool编辑版本转载。
Thanks Crossboundaries for authorizing the publication of the project on mooool, Text description provided by Crossboundaries.
Crossboundaries: 宋庄镇小堡村,北京知名画家村——通州区宋庄镇小堡村,近日在村口新添了一处占地上万平方米的开放式艺术公园。灰砖、不锈钢雕塑、铁锈板的组合,让公园充满“艺术范儿”,园内还为艺术家展示作品预留了大量空间。
Crossboundaries:Xiaobao Village, Songzhuang Town, a well-known painter village in Beijing—Xiaobao Village, Songzhuang Town, Tongzhou District, recently added an open art park covering an area of 10,000 square meters at the entrance of the village. The combination of gray bricks, stainless steel sculptures, and rust plates make the park full of “artistic style”, and a lot of space is reserved for artists to display works in the park.
▼项目视频 Video
宋庄,是中国乃至世界范围最大的艺术家聚集地,有来自20多个国家和地区的近万名艺术家在这里生活、创作。宋庄也是全世界拥有最多美术馆的地方,这个位于北京城市副中心的艺术创意小镇,在面积不到四平方公里的区域内,有数千个艺术家工作室,三十五家大中型美术馆。全球超过80%的国家级艺术馆、博物馆都收藏和展览着来自宋庄艺术家的作品,纽约的现代艺术博物馆(MoMA)就收藏有六位宋庄艺术家的作品。
Beijing’s rapid economic transition, unique political atmosphere and immense urban growth have shaped a trajectory of prominence of art villages in its metropolitan region from the 1900s. Its origins can be traced back to Yuanmingyuan, the grounds of the Old Summer Palace in the north-east of Beijing, where artist settled from all over China celebrating a creative community and period of intense artistic exploration. After this movement ended in 1994 many collective groups were constantly replicated around this urban fringe outside of the third ring, namely Factory 798, Caochandi and Songzhuang Art District.
▼项目区位 Project location
宋庄之最 The best Songzhuang
1.全球规模最大、艺术家最多的艺术区 The world’s largest art district with the most artists
宋庄镇总面积约115平方公里,47个村庄中27个村庄有艺术家居住,整个宋庄艺术区目前聚集了7000名左右的艺术家,其中登记为常驻的有4200名。
2.全球民营美术馆最多的艺术区 The art district with the most private art galleries in the world
每年宋庄艺术家创作的海量艺术品,面临的第一个问题就是需要开展相关的艺术展览活动,不同的艺术机构从学术、商业的角度在宋庄开始建立。从2007年宋庄美术馆落成开始、一系列的民营美术馆和艺术机构在宋庄成立,其中3000平米以上的美术馆有35家,成为名副其实的宋庄艺术区。宋庄艺术创意小镇是北京城市副中心重点打造的特色小镇之一,也是城市副中心文化中心建设及构建大文旅格局的重要一环。小堡村是宋庄艺术创意小镇的核心区。
The total area of Songzhuang Town is about 115 square kilometers, and 27 of the 47 villages are inhabited by artists. The entire Songzhuang Art District currently has about 7,000 artists, of which 4,200 are registered as permanent residents.
Furthermore, Songzhuang Micro Community Park helps growing the largest gathering place for artists in China in a symbiotic relationship together with the community. Songzhuang Art and Creative Town is one of the characteristic towns to be built by Beijing’s sub-center, and it is also an important part of the construction of the sub-center’s cultural center and the establishment of a large cultural tourism pattern. Xiaobao Village is the core area of Songzhuang Art and Creative Town.
▼轴测图 Axonometric drawing
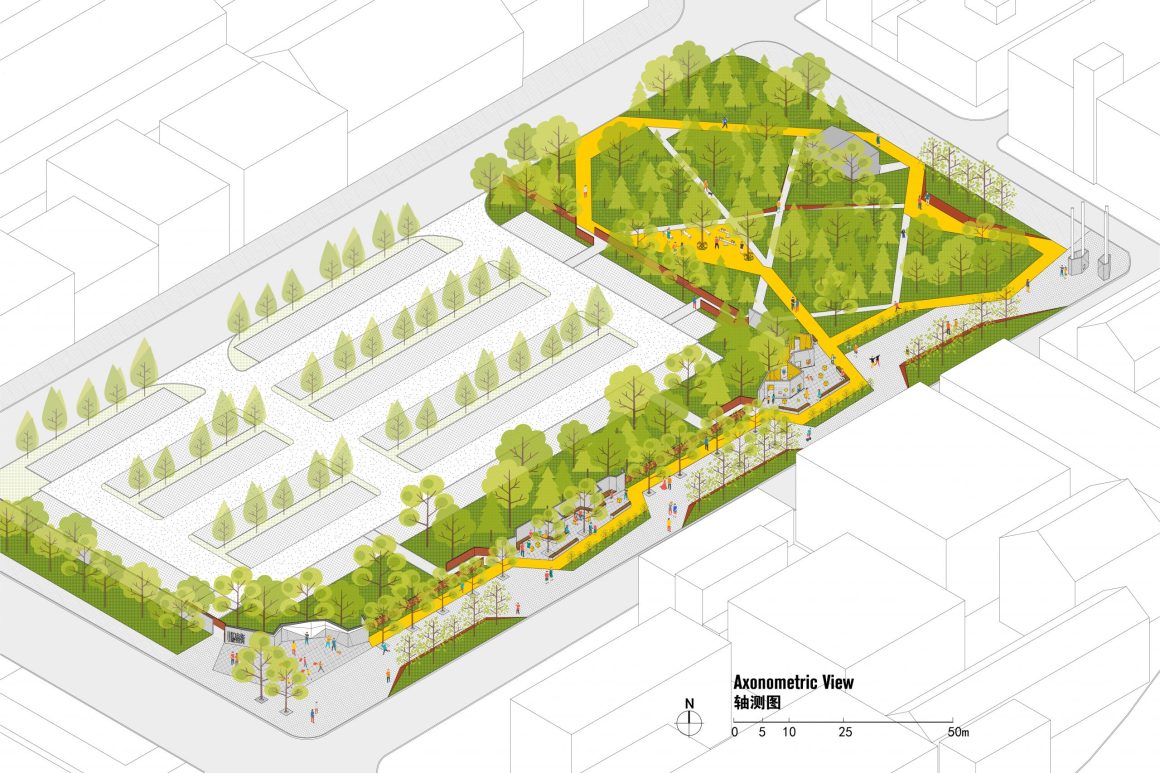
过去,村内艺术家工作室虽然多,但大多是关门搞创作,村庄整体环境也缺乏艺术气息,这让不少慕名而来的游客有些失望。近年来,通州作为“城市副中心”,堡村最早的定义是“画家村”,艺术家和村民和谐共处。后来艺术逐渐形成产业,艺术参与社会构建,人群也越来越复杂,还应考虑政府迁入带来的公务员及家属,相关智库企业,配套服务机构等人口结构更新作用,另外,在地居住的村民仍然占有相当大的比重,原住民与诸多新生群体一起创造了一种有趣而和谐的氛围,每个群体都有自己对公共空间的理解与需求。
Understanding the challenge of offering versatile and inclusive communal facilities, a masterplan competition with international participation to reaffirm the importance of the new model of “Art City” was organized in 2018. In this framework, Crossboundaries was commissioned to regenerate a linear streetscape adjacent to a parking lot close to the Xiaopu Cultural Plaza into a lively outdoor community park.
▼局部鸟瞰 Partial bird’s eye view
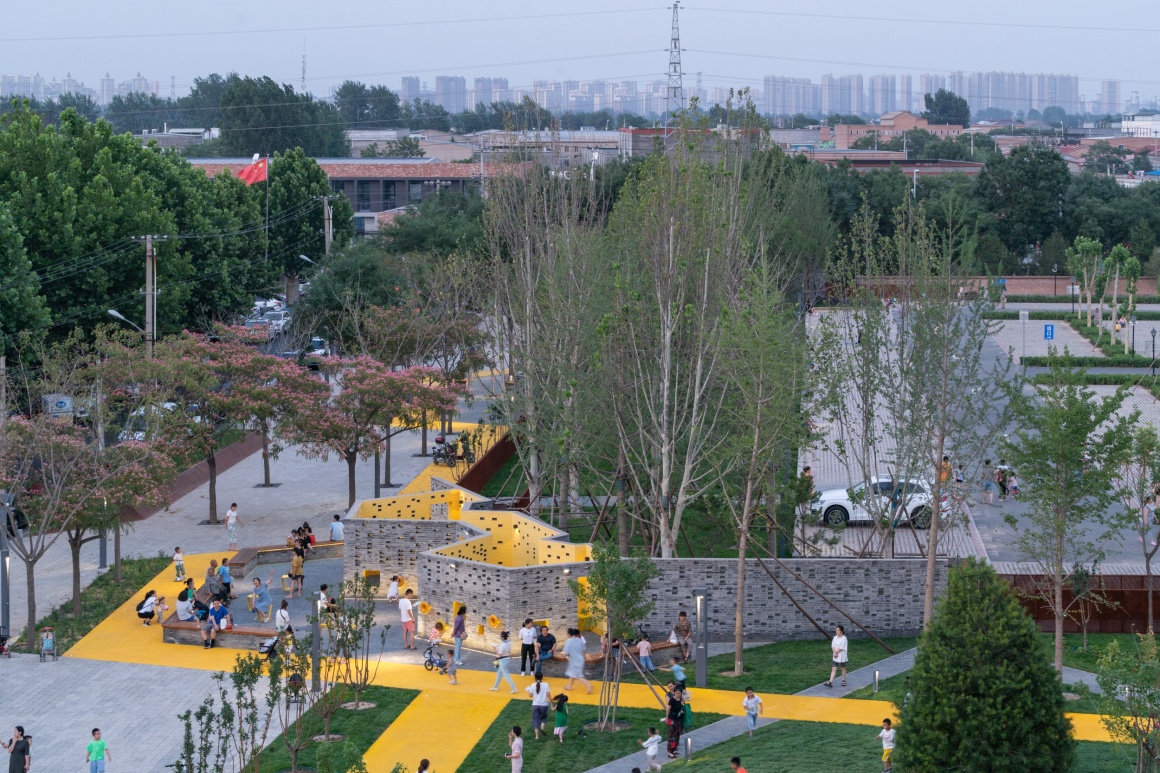
宋庄镇政府对小堡南街公共空间的改造,不是孤立项目,项目背景是城市副中心建设,以副中心规划和小堡艺术区规划为蓝本,选取了这个重要节点,探索和尝试“城市更新”的手段落实规划,通过政府投资改善公共环境, 引导环境升级、功能升级,实现街区品质提升。本项目是宋庄艺术商业示范街的入口,也是艺术创意小镇南区中轴线上的重要节点,与小堡文化广场、印象街项目构成整体景观系统。
宋庄镇政府希望提供一个具有多功能和包容性的公共设施,于是委托Crossboundaries将毗邻小堡文化广场停车场的街道景观改造成一个热闹,合符民生诉求的户外社区公园。
“The community park has proven a great success on bringing the district government agenda and investment plans together with a way of living that strengthen its own authentic heritage as a place for collective art and influence,” – says Dong Hao, Crossboundaries’ co-founder.
This project is the first realized vibrant design of many to come that will follow the lead of the new communal spirit.
▼黄色步道串联起客厅和绿地 The yellow trail connects the living room and the green space
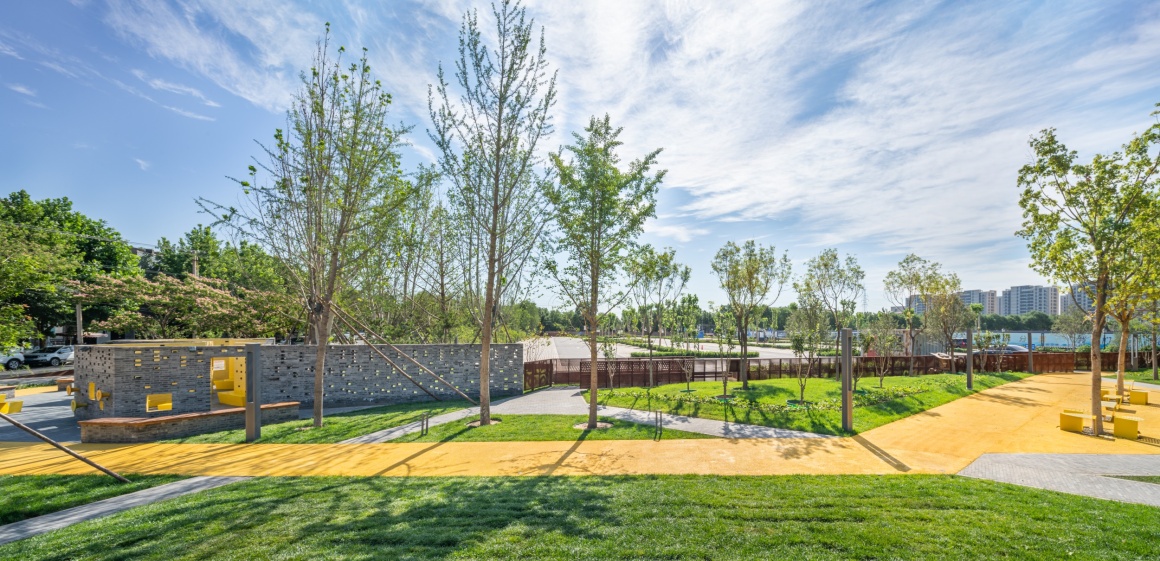

如果说街道不仅是城市最基本的交通服务设施,也是城市公共生活和活动的场所,是城市历史、文化的空间载体之一。以往单单以村里自行投入建造的公园,已不能满足当代民众的需要,成为一个真实为当地居民所喜爱的公园,这是宋庄镇政府也是Crossboundaries近年来,对于街道设计的关注度持续提升,以“空间塑人”为核心的品质化设计逐渐成为建筑与社会共同关注的重要出发点。小堡文化广场停车场的街道景观改项目作为小堡艺术区改造提升,作为Crossboundaries对于宋庄社区改造的开山之作,第一幕画笔,作为建筑师事务所有着别样意义。
The streetscape meets with responding to different people’s needs: the inclusive nature of the design, its variety of inviting, bright spaces with colorful accents was adopted and occupied instantly and stands for a true example for integration and encouragement of interaction for all age groups.
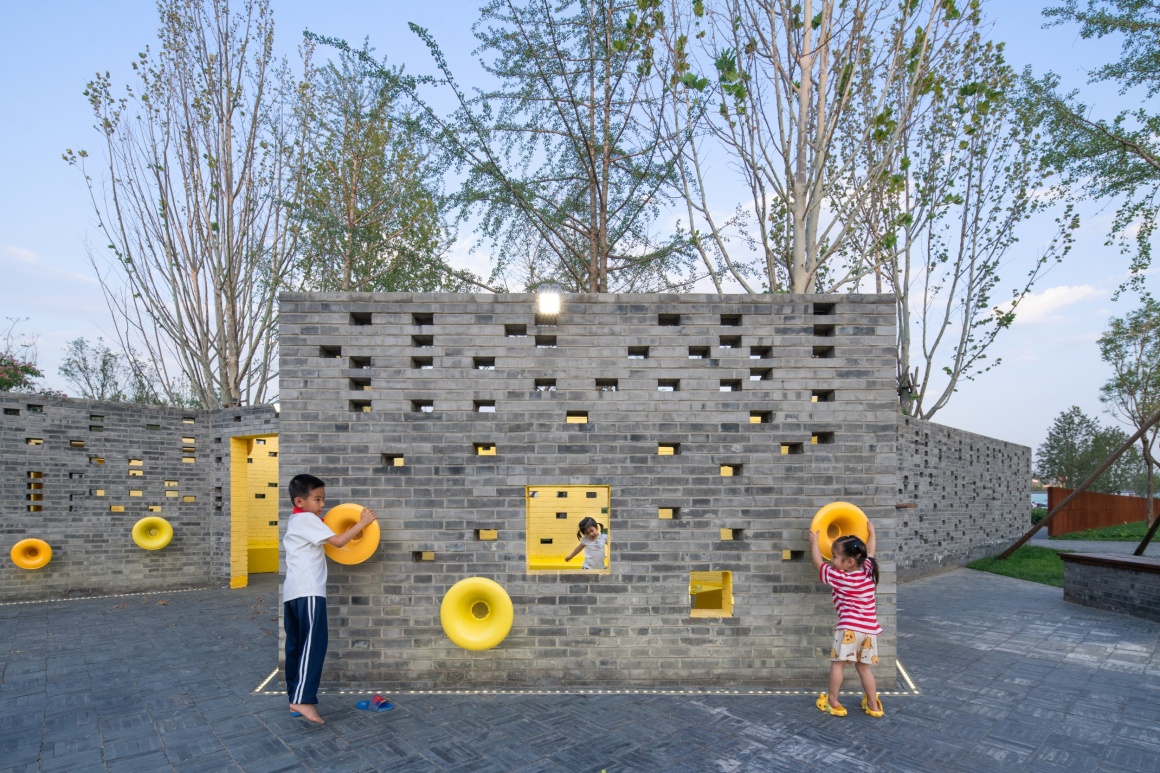
宋庄:当宋庄不再是庄 Songzhuang: When Songzhuang is no longer a village
在副中心建设背景下,宋庄是第一批重点打造的特色小镇,定位为艺术创意小镇,为了落实小镇定位,基于画家村重点打造“小堡艺术区”,艺术区将以“艺术之原”作为总体定位。这个项目是小堡艺术区改造提升的首批启动项目,服务社区、融入艺术、面向未来。这个项目也是大的改造提升区域的一个节点,它与“小堡文化广场”是一个景观体系。
艺术不仅改变了村民的生活,也改变了艺术家自身的人生轨迹。宋庄为艺术家提供栖身之所,艺术家为宋庄奉献了自己的艺术生命,从这个意义上来说:所有宋庄的艺术家都是这里的乡民。双向思考,既不能干扰到周围居民的日常生活,又要发挥场地特征,将公园的自然属性以及趣味性赠与居民,将建筑设计充满融洽邻里关系的街区生活中,景观与实用达到共生与平衡。
“It is an important milestone in the Songzhuang Xiaopu Art Zone Urban Design development, says Binke Lenhardt, co-founder of Crossboundaries, being the first executed project of the masterplan and a valuable example of quality public space for well-being and social encounter.”
Art not only changed the lives of the villagers, but also changed the life trajectory of the artist himself. Songzhuang provides a shelter for artists, and the artist has dedicated his artistic life to Songzhuang. In this sense: all Songzhuang artists are villagers here.
▼公园里的生活场景 Life scene in the park
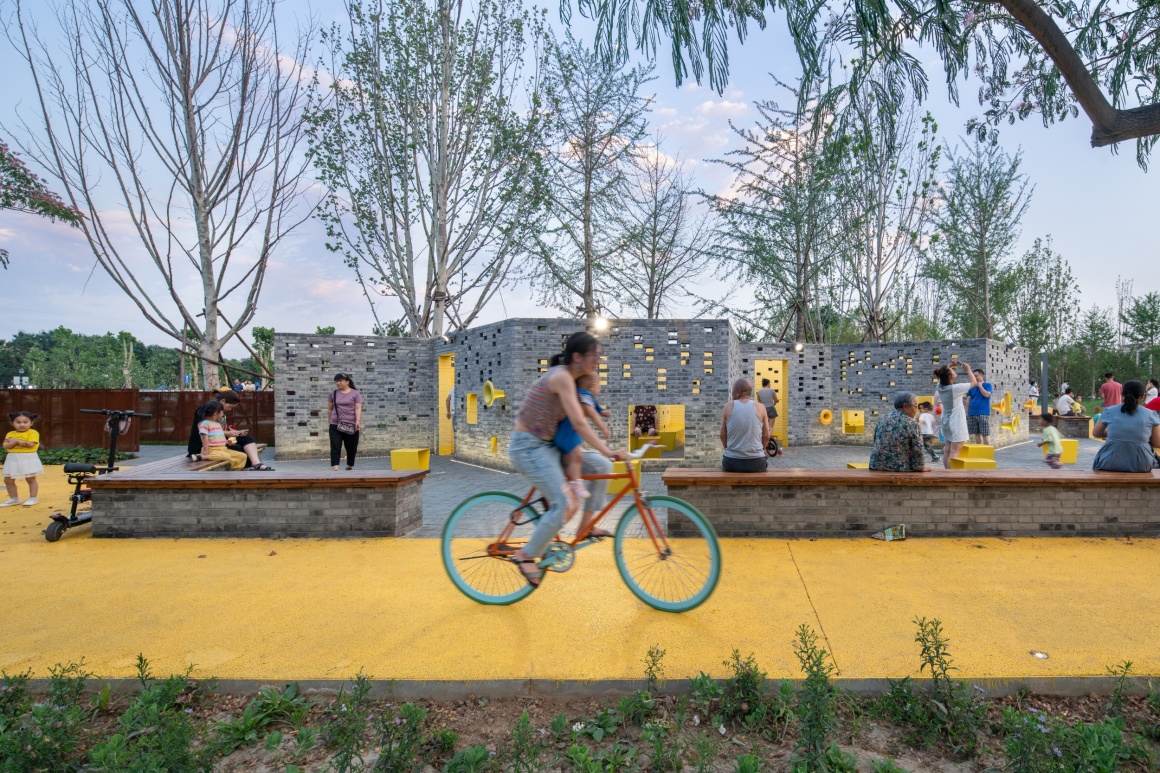
有机更新:传统回忆与新潮 Organic Renewal: Traditional Memories and New Trends
北方民居的传统灰砖贯穿了整个设计主体:公园的设计结合了现场环境,选择了适当的材料和种植,同时结合了精心设计的空间氛围。设计的主体构件是一个穿孔灰色砖墙,在指定区域有集中的座位,与穿孔耐候钢交替。后面则是一个绿色的区域,里面充满了松树和灌木丛,这些形成了一个进入停车场的自然缓冲区,可以通过各种隐藏的通道进入。
The park is created to suit the site environment with a proper choice of material and plantation, combined with carefully designed spatial configuration, sequence, and atmosphere. The main component of the structure is a perforated grey brick wall with integrated seating in designated areas, alternating with a double lower layer of perforated Corten steel. Behind it lies a green zone filled with Southern Chinese pine trees and low bushes, forming a natural buffer to the parking area that can be accessed through various hidden pathways.
▼景观空间 Landscape space
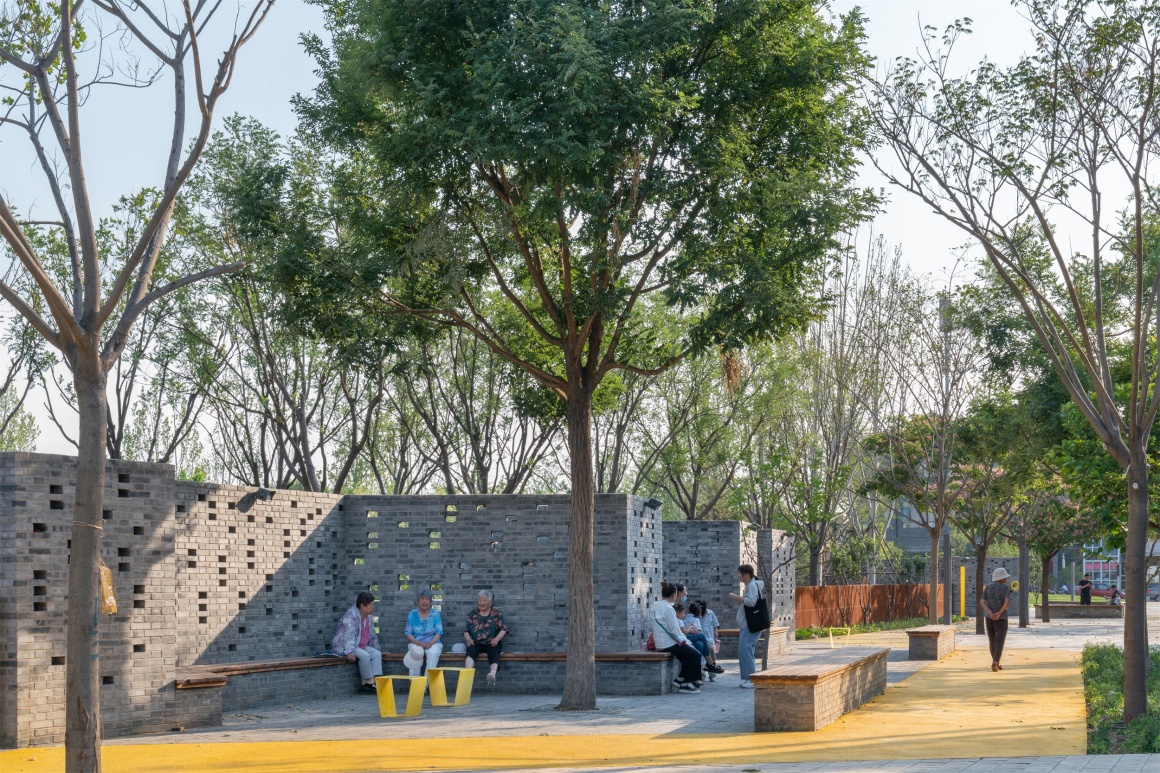
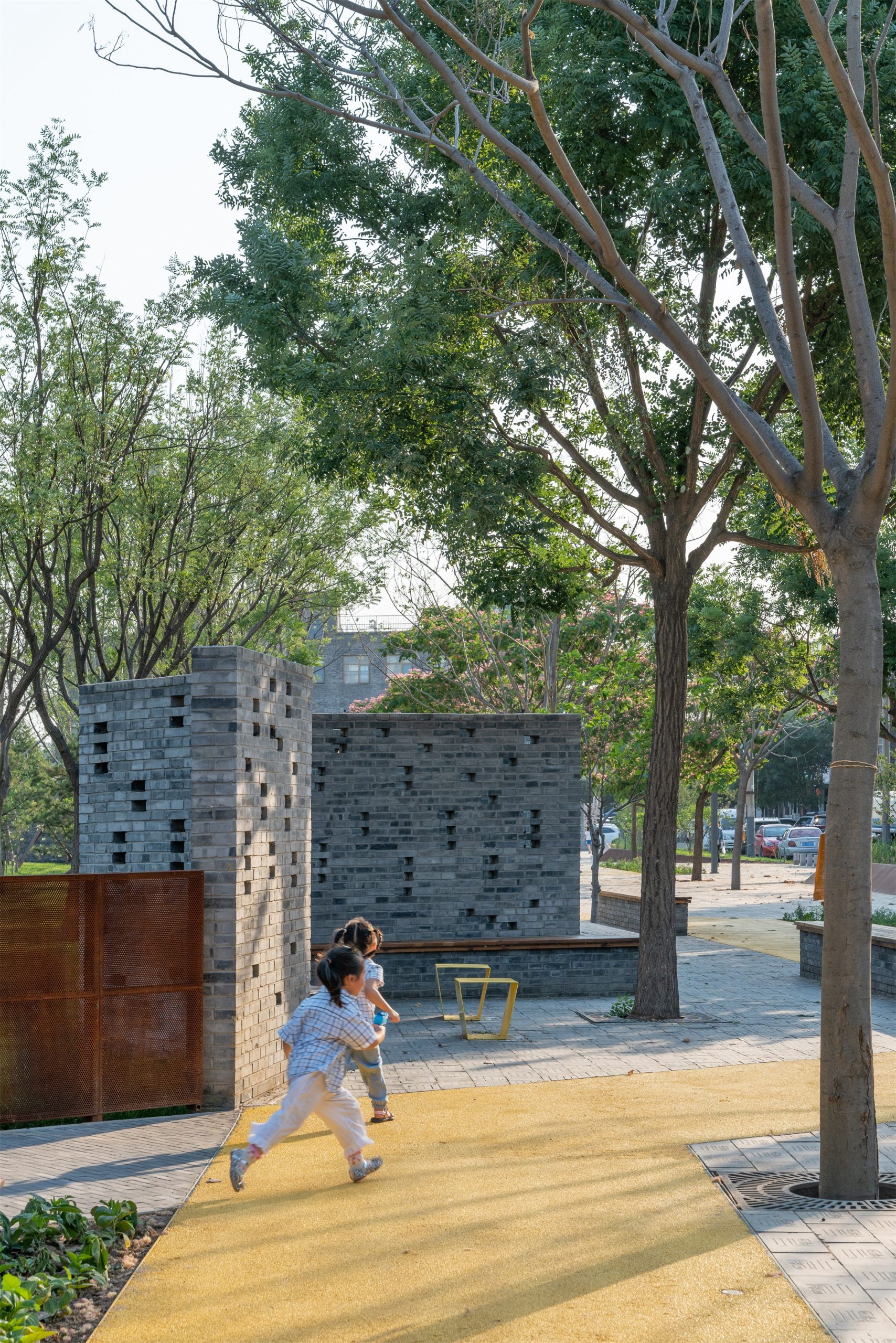
▼景观一角 A corner of the landscape
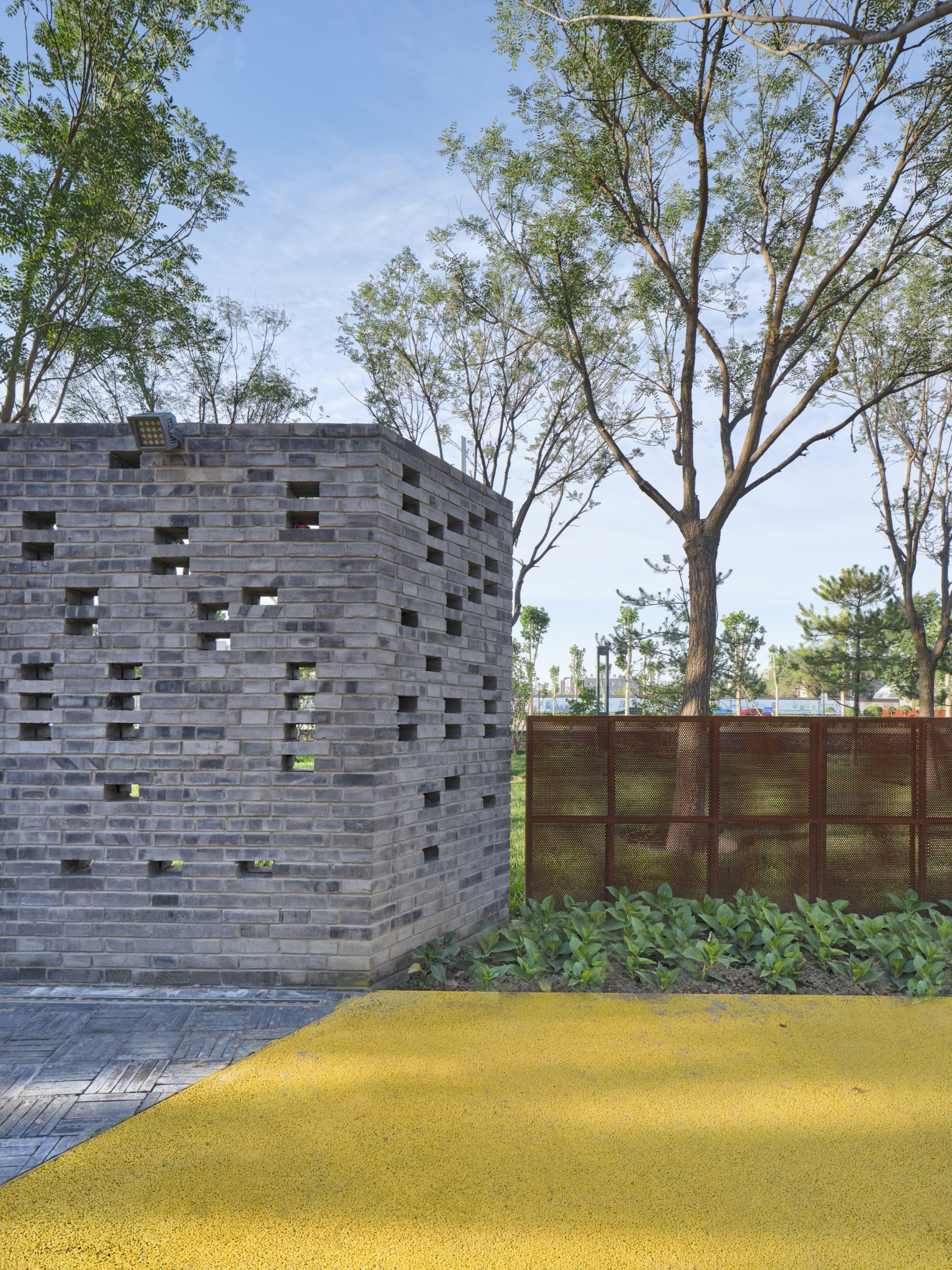
街道一侧,用斜面耐候钢框起的长形花盆里种着波斯蚕丝树,它们形成了一个自然的隔离带,将繁忙的道路与公共区域隔开,同时使得新增的树木与现有的成熟的树木(芙蓉树等)相结合,嵌入到再次利用的小堡专属地砖中。公园铺设的地砖,在改造手法上保留了传统回忆,砖还是老的砖,上面的图案也由“小堡”二字设计而来,小堡专属地砖和灰砖墙元素也是在宋庄镇政府特别强调下保留。一起保留下来的还有原来种植于其中的芙蓉树、槐树,我们畅想四季更迭,风吹绿叶,芙蓉花开,这季节的味道,唤醒人们是童年回忆还是对于未来的期许,这就是我们留给小堡层层相迭的美好祝愿。
On the street side, long planters framed with Corten steel edges contain Persian Silk trees, they form a natural separation from the busier road to the public area, which acknowledges the new addition to the site combined with the existing and preserved more mature trees (Chinese Locust trees) embedded within the re-used pavement stones.
▼保留的地砖 Reserved floor tiles
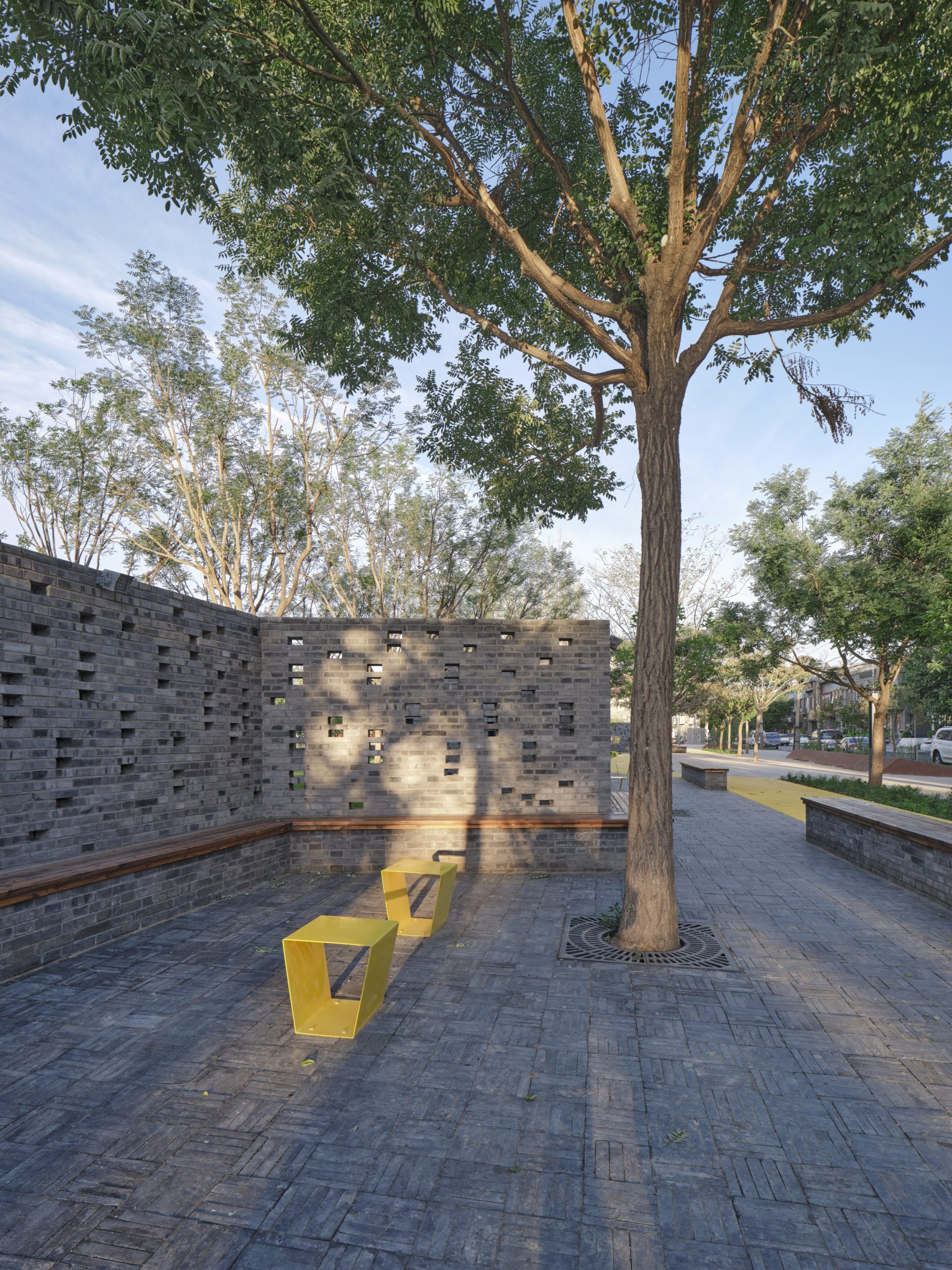
空间的自然属性 Natural attributes of space
公园景观的欣赏与重新认应从场地出发,问询居民需求,激活场地,在更新解决居民的需求的基础上,赋予居民生活的互动与体验,达到和谐共生,拥有健康与欢乐生活。丹麦建筑师扬·盖尔(Jan Gehl)认为,公共空间中活动的发生是吸引人们进行社会交往的诱因,而人又是影响空间活力的关键因素。扬·盖尔将公共空间中人的活动分为必要性活动、自发性活动和社会性活动3类,并剖析了市民日常活动与公共空间之间的作用原理,提出了公共空间—公共生活(PSPL)调研法,建立了“以人为本”城市公共空间设计理论。
Appreciation and re-recognition of the park landscape should start from the site, inquire about the needs of the residents, activate the site, and on the basis of renewing and solving the needs of the residents, give the residents the interaction and experience of life, achieve harmonious coexistence, and have a healthy and happy life.
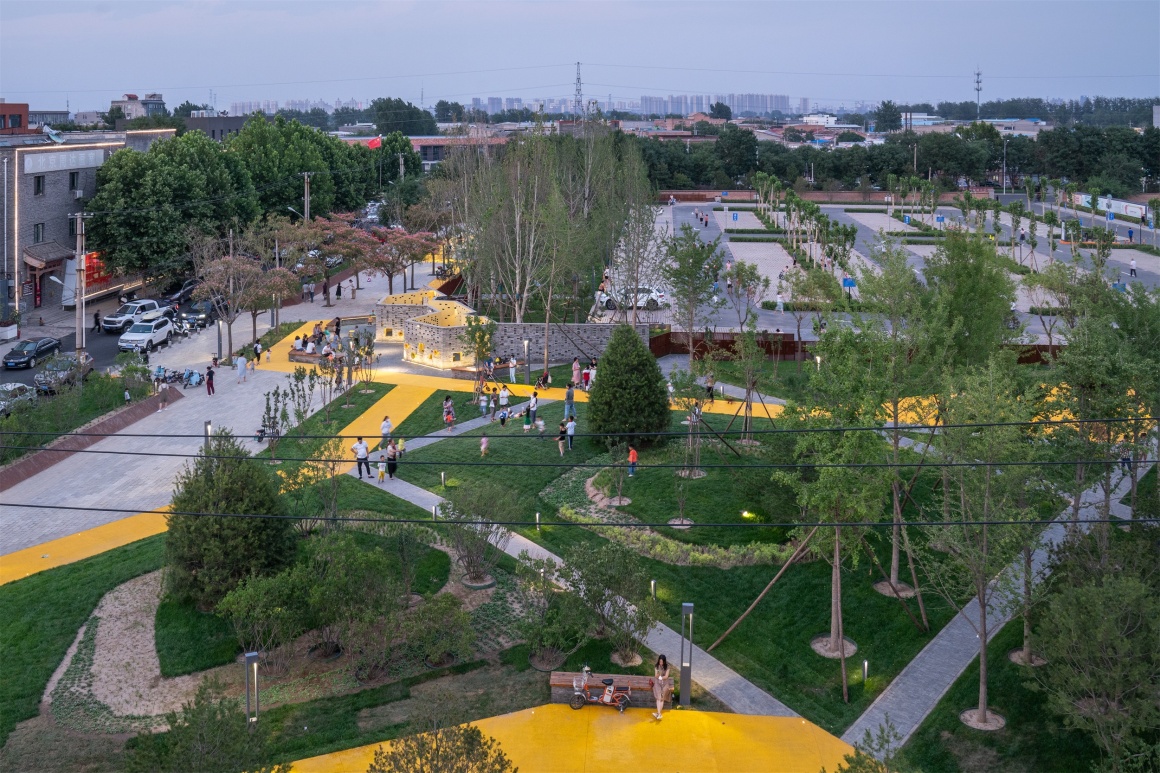

宋庄小堡在现在,行政划分上还是一个村,作为保留区,近期行政单元确实还是“村”,区域规划上将采用街道管理,村庄范围也会社区化管理。这种北方农村的地理属性,在城市化扩张下,依旧保持了在农村,甚至在全世界范围内的邻里社交。城市化,让村头的打谷场变成了今天的城市客厅。
在这片L型的场地上,路边人行道和公园之间以一系列户外“城市客厅”连接,蜿蜒前行,并沿着道路带动着周边的烟火气。“城市客厅”之间有着黄色漫步道联系,并使得不同的公共区域连成一个整体。这条小路一直贯穿着小公园,描绘出了一个更加自然的景观。法桐树和银杏树与前面有组织的“城市客厅”遥相呼应。因为有黄色的漫步道,这些“城市客厅”有着自己的层次:首先是如同前奏一般完全开放的欢迎客厅,然后是半围合的社交客厅,再到有着趣味游戏房的玩耍客厅,最后是一个多功能的体育休闲客厅,室外空间沿着客厅不断延申。
Under the expansion of urbanization, socializing in rural areas and even neighborhoods around the world is still maintained. Let the threshing floor of the village become today’s urban living room.
The L-shaped plot features a series of outdoor ‘rooms’ that provide unrestricted usage and trigger a variety of activities along a linear loop track, a connecting element meandering between the street side pavement and the park at a pocket of the site. The yellow track connects the rooms physically with each other, as well as forms a visual link between the different public areas. The path is leading all the way into and through the small park area, which depicts a more natural landscape with London plane and Ginkgo trees in contrast to the organized promenade in the front. Linked by the yellow track, these rooms offer different levels of enclosure and boundary along a sequence: from completely open, forming a plaza like a prelude, to a slightly more defined area with a semitransparent grey backing wall, to a fully enclosed one but open to the sky, and finally a less strictly defined one within the new park zone, where only the ground surface marking its expanse.
▼黄色步道划分场地空间 The yellow trail divides the site space

▼也是路径的引导 It is also the guide of the path

第一个客厅将最初的街角改造成一个小广场,开启了一个有着由角砖墙和超尺度镜面构建的半围合空间。每日清晨,这里是太极和扇子舞的团队聚集处,而在晚上,它则吸引着大量广场舞爱好者,偶尔会看到狗主人和他们心爱的宠物沿着环路漫步。
Transforming the initial street corner into a small plaza, the first room opens up a semicircular space defined by angular brick walls and large mirror surfaces. In the morning, it’s a place for tai chi and fan dance, while in the evening, it attracts groups of rhythmic dancers. The occasional dog owners with their beloved pets are seen along the bright yellow asphalt loop that connects the rooms.
▼第一客厅景观动图 The first living room landscape animation
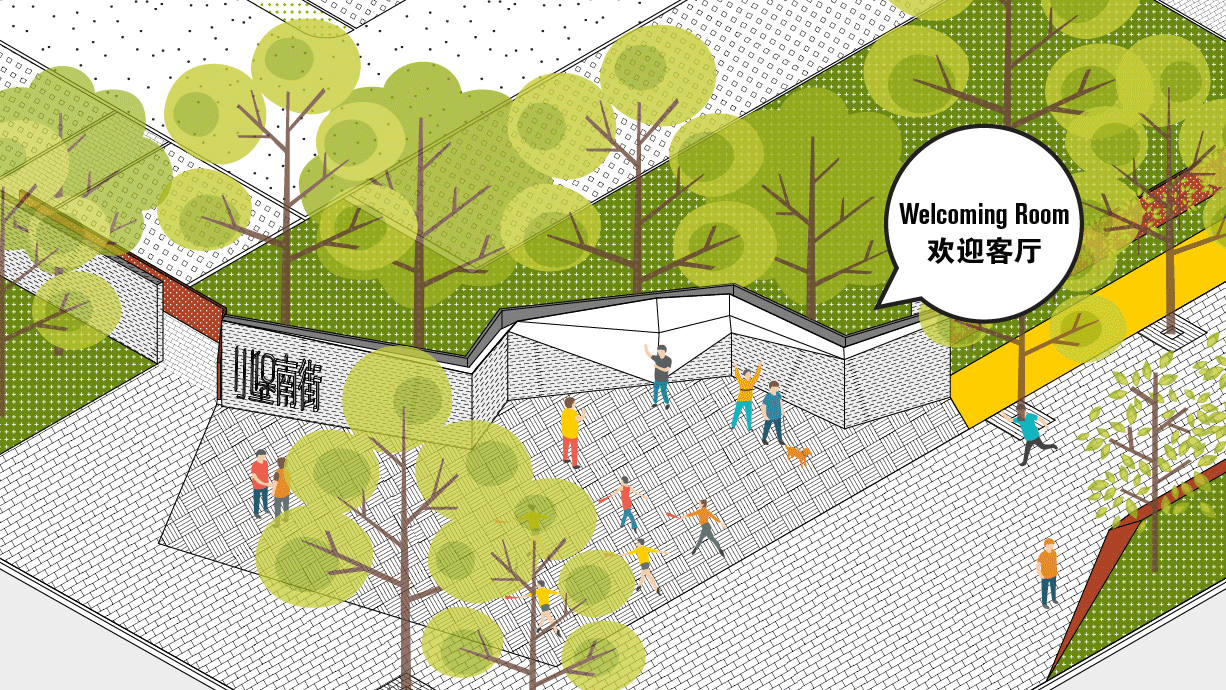
▼活动场景 Activity scene
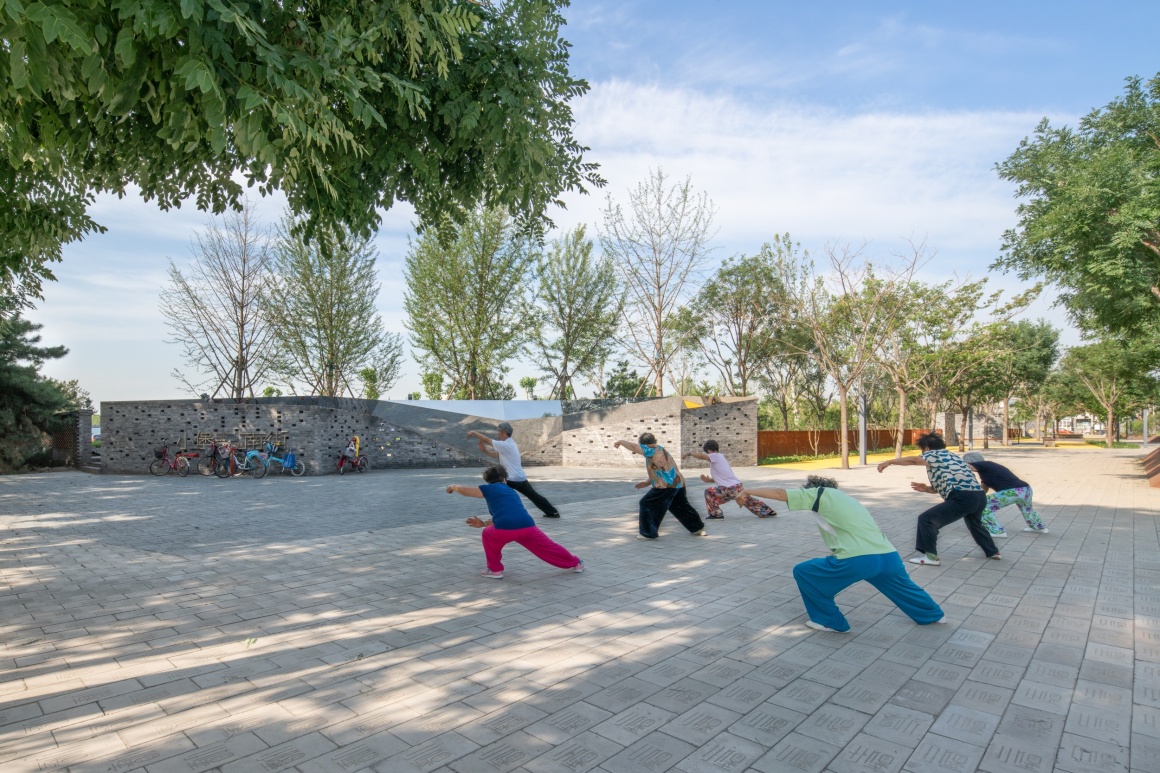
▼记忆的青砖与现代材料的运用 The blue bricks of memory and the use of modern materials
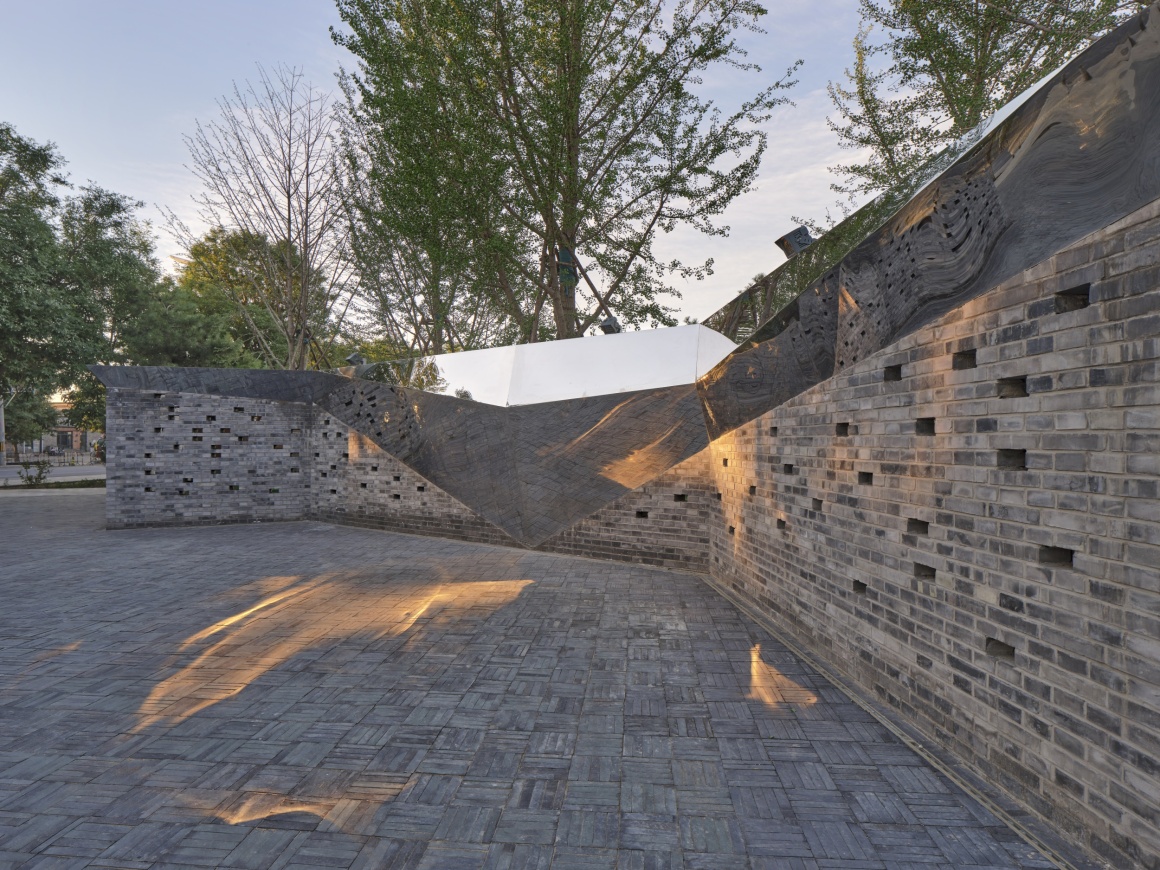
▼半围合空间与人产生互动 Semi-enclosed space interacts with people
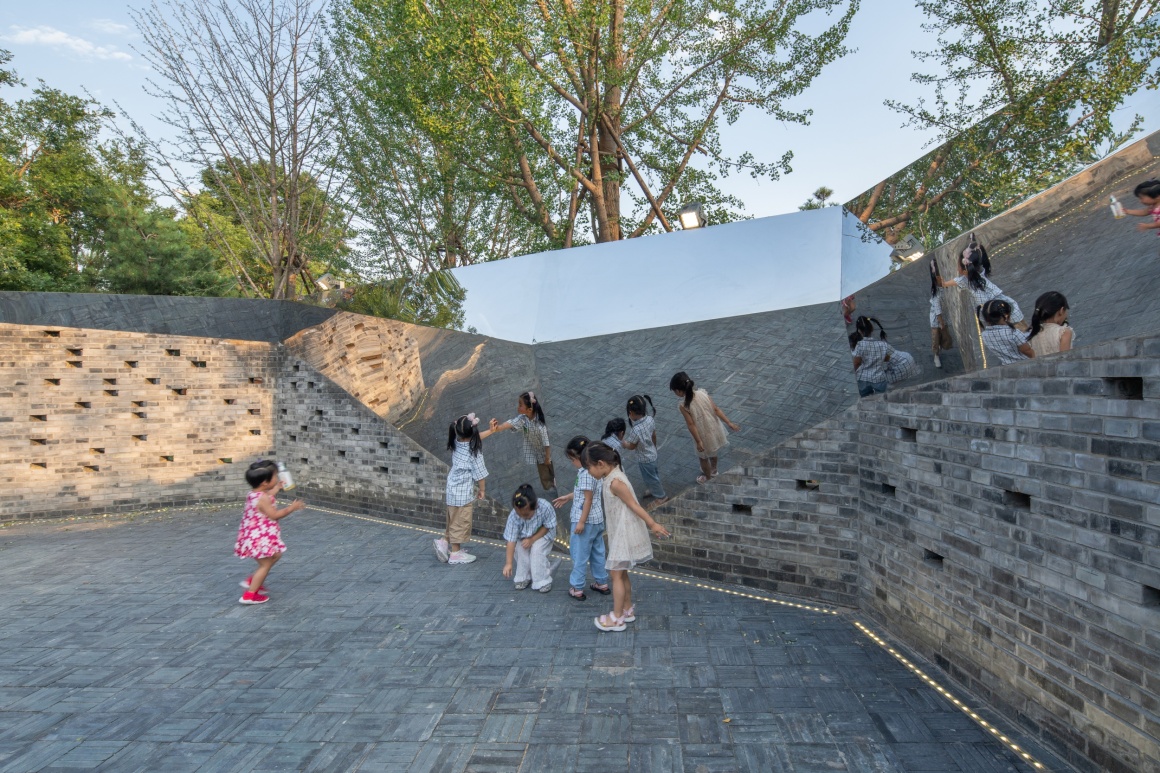
第二个客厅让自己与静谧对话:沿着长凳,吸引来了棋手和围观的人们;一群老妇人在树荫下聊天;爷爷奶奶们与孩子一同玩乐。在周末,年轻人在灰砖与耐候钢下自拍,在马路对面的咖啡馆小酌。
The second room is a place for tranquil interactions: long benches along the stepping profiles of interspersed brick walls invite Chinese chess players and their audience; groups of elderly ladies chat in the shadow of the trees; grandparents looking kindly after babies. On the weekends, younger people take selfies in front of the grey brick and Corten steel backdrop with drinks from the café across the road.
▼第二客厅景观动图 The second living room landscape animation
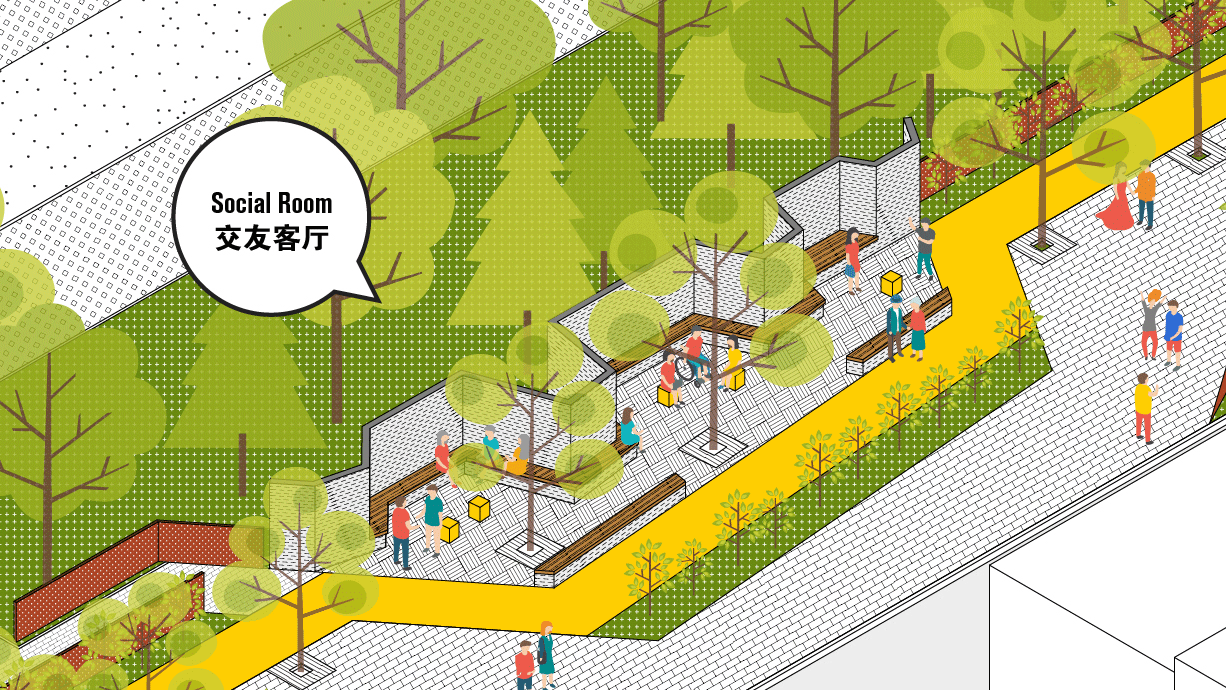
▼营造交友的空间场景 Create a space scene for making friends
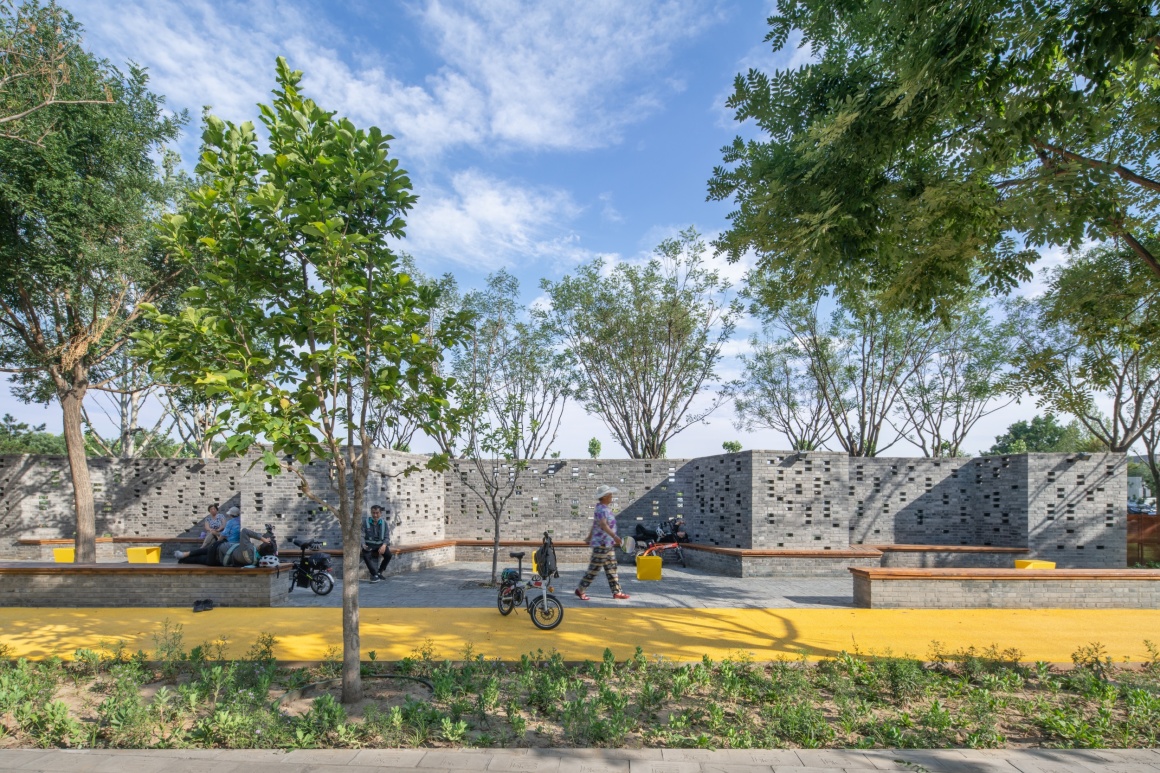
在公园延伸的拐角处,第三个客厅是专属于儿童的玩耍领地:一个亮黄色的房间;墙边有不同大小的躲猫猫和捉迷藏的入口;趣味的传声筒,可以听到叫喊声和唱歌声。爷爷奶奶,爸爸妈妈都可以从远处看到欢乐玩耍的孩子们。
On the corner to the extending park, the third room is all about children’s play: a bright yellow room inside a room; layered brick walls with differently sized openings for peek-a-boo and hide-and-seek; connecting speaking tubes through which shouting and singing can be heard. In front of it, grandparents, parents, and other caretakers can watch the children play from a distance.
▼第三客厅景观动图 The third living room landscape animation
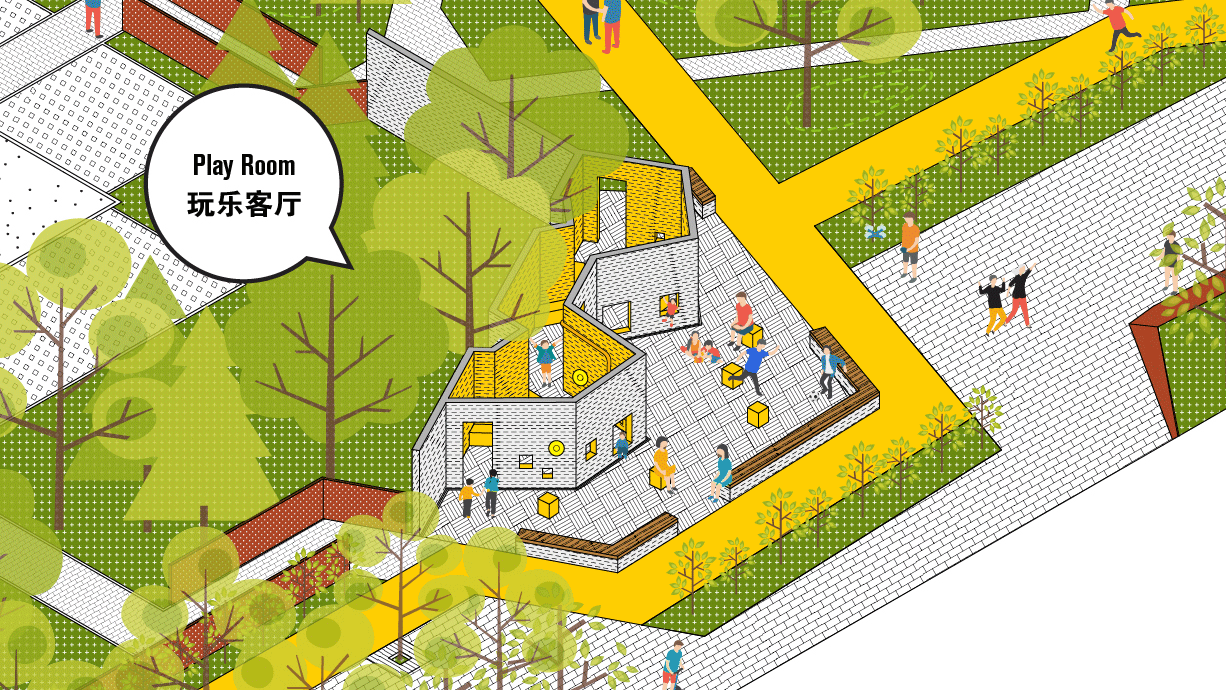
▼玩乐客厅 Play living room
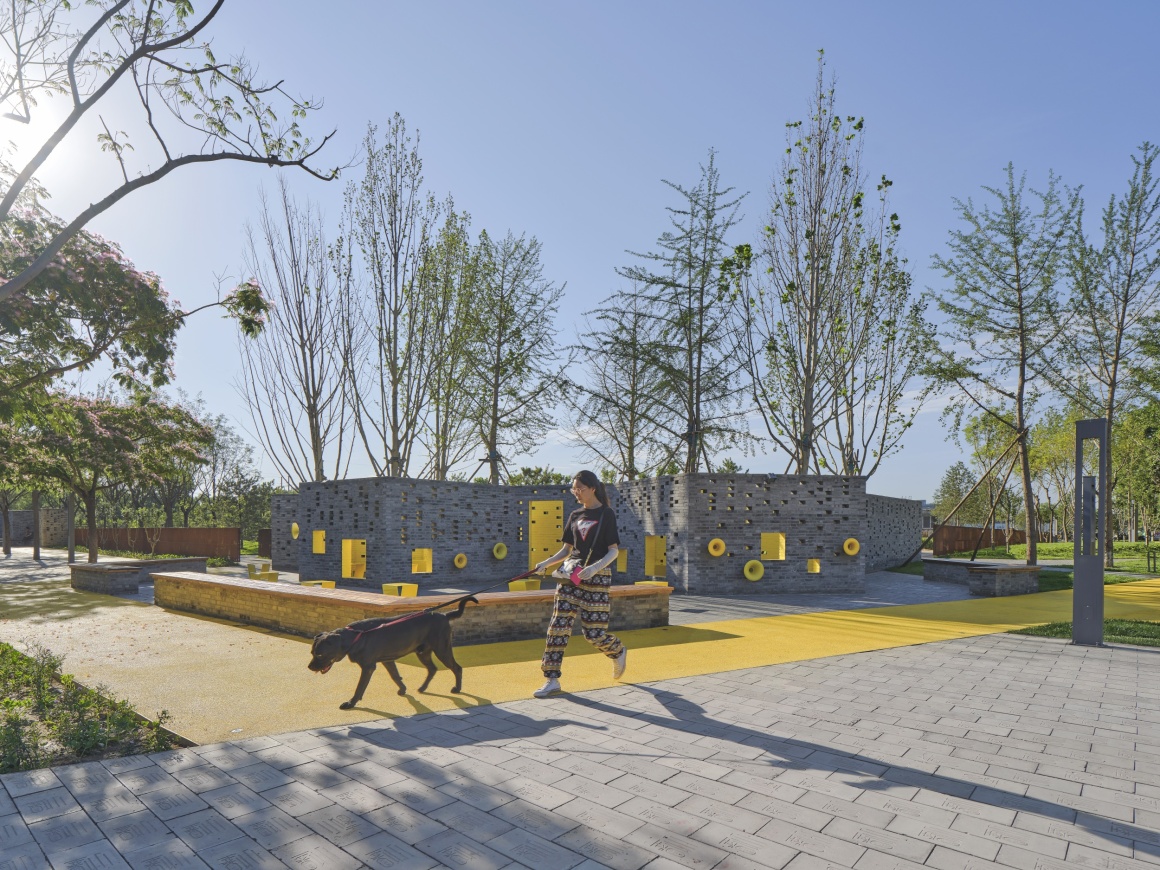

▼趣味的互动设置,丰富娱乐活动 Interesting interactive settings, enriching entertainment activities
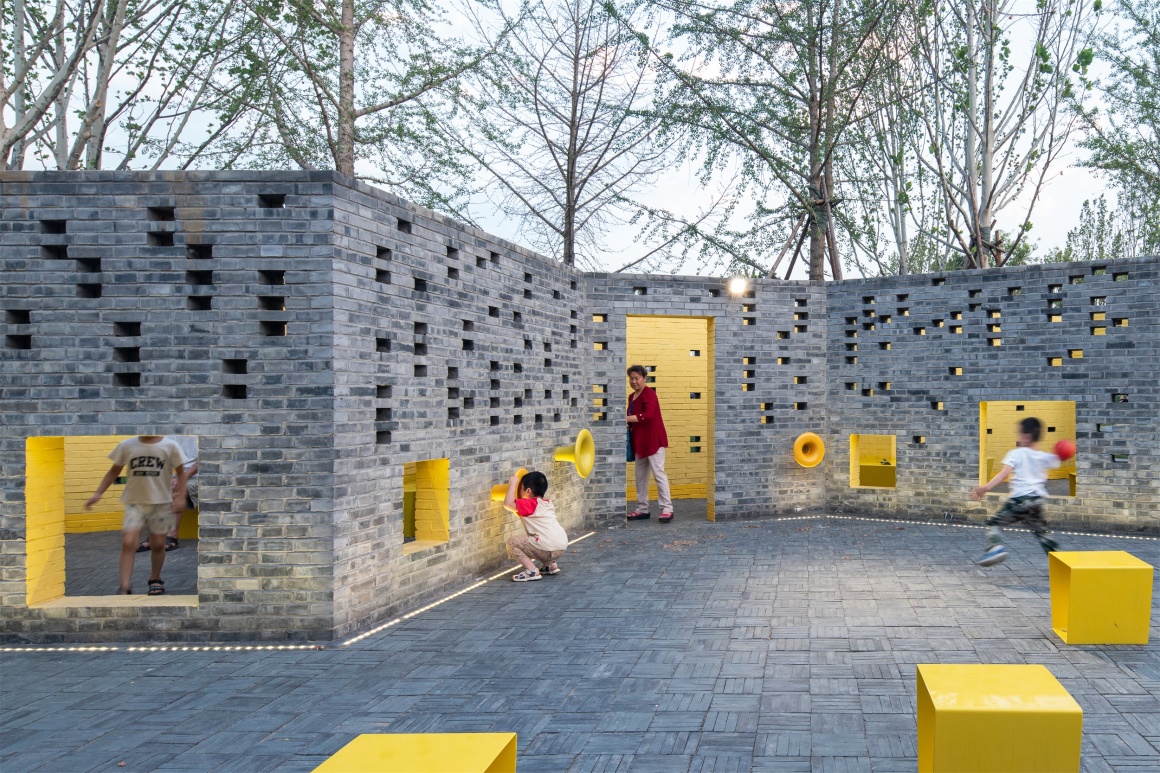


在公园的域内,黄色的环线一直延伸到第四个客厅,一个露天健身房,绿色草地中间的运动空间。在运动器材和圆形座位之间,居民们各得其所。
Inside the rectangle of the park, the yellow loop track itself spans up the fourth room, increasing in size to an open-air gym, an exercise space in the middle of green meadows. Between the sports equipment and the circular seating, all community members find their own place.
▼第四客厅景观动图 The fourth living room landscape animation
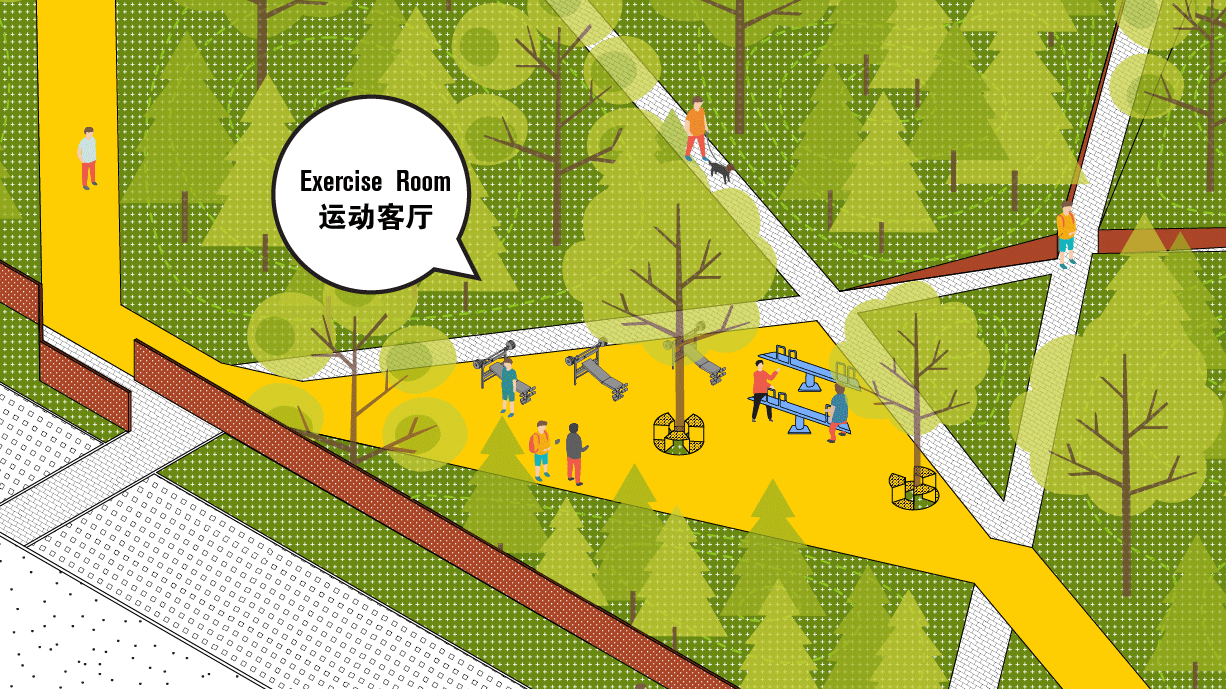
▼运动健身活动空间 Sports and fitness activity space
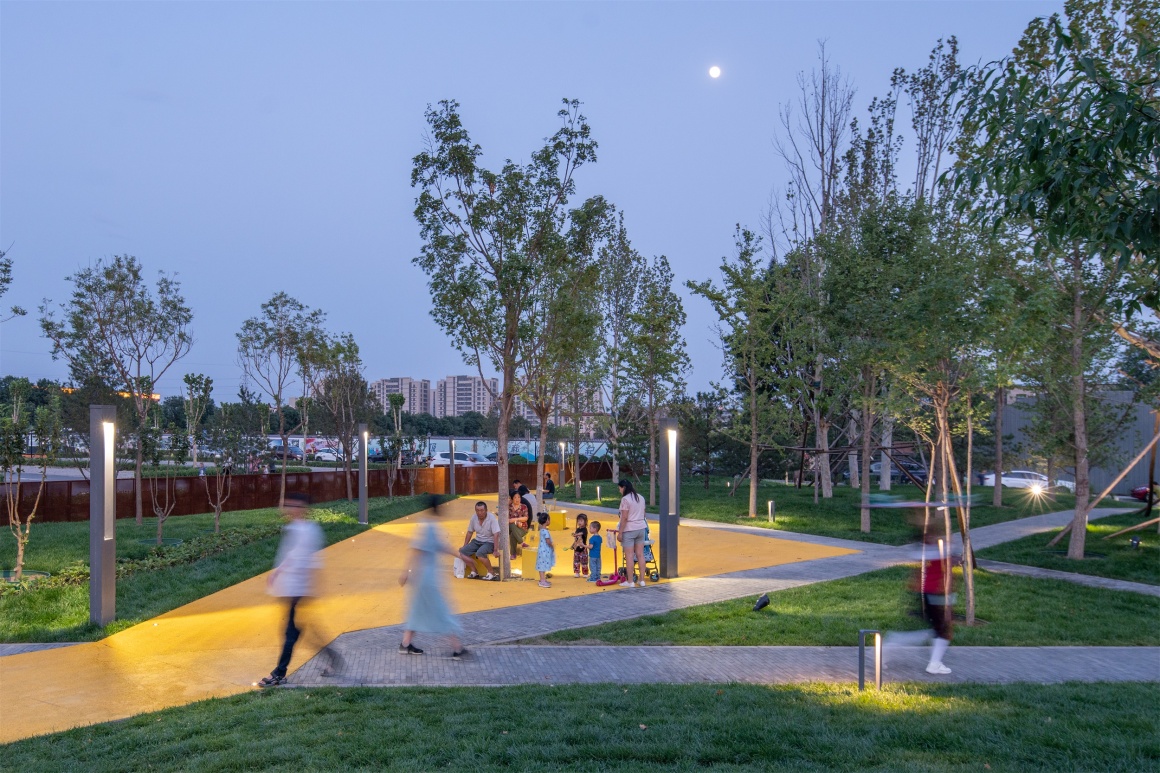
这每100步一个“客厅”节点,创造让人停留的空间。从入口的欢迎客厅到娱乐客厅,再到运动客厅,每一个节点都有一个主题,人行步道将节点串联起来,形成愉快的步行体验。四季有景的林荫道、层次丰富的步行空间,让艺术家、居民和访客从城市的喧闹中抽离出来,在具有艺术氛围的空间中休闲、交流。这座开放式艺术公园,将来还是艺术家们的作品展示平台。目前在欢迎客厅,就摆放着一座往届宋庄艺术节的获奖雕塑作品。未来还会有更多艺术作品摆进公园,让市民、游客在小堡村获得丰富多彩的、沉浸式的艺术体验。
Create a space for people to stay. Pedestrian trails connect nodes in series to form a pleasant walking experience. Tree-lined avenues with four seasons and rich levels of walking space allow artists, residents and visitors to escape the hustle and bustle of the city and relax and communicate in a space with an artistic atmosphere. This open art park is also a platform for artists to display their works.
▼公园中的活动场景 Activity scene in the garden
▼互动参与的活动场景 Interactive event scene
公园紧邻着的小堡南街,集聚了不少品质较高的餐厅,是通州区知名的餐饮街。公园的建成,在食客们品尝完美味佳肴,可以到公园中散散步,感受浓浓的艺术氛围。“过去,小堡南街的人行道很窄,两排树之间穿插停满了车,行人都在主路上走。”新建公园的过程中,重新调整了人行道上的绿化和树木间距,把车辆引导至停车场停放,此举有效改善了街道的空间秩序。
“In the past, the sidewalk on Xiaobao South Street was very narrow, and the two rows of trees were interspersed with parked cars, and pedestrians walked on the main road.” The design re-adjusted the greening on the sidewalk and the spacing between trees, and vehicles were concentrated in the parking lot to improve the street. The spatial order. Take a walk in the park, taste perfect delicacies, and feel the strong artistic atmosphere.
▼改造前后空间对比 Space comparison before and after renovation
宋庄城市客厅微景观公园已经受到了周围邻里的喜爱,它响应着不同人的需求,有着设计的包容性,尤其是各种色彩鲜艳的城市客厅空间,形成了一个融合着各个年龄段的人群的共同体,鼓励着大家互相交流,宋庄城市客厅微景观公园作为切入点,重新链接自然与社区、散落的原生居民与新移民,创造更新生活的同时满足居民私人空间与公共空间的平衡。
The streetscape meets with responding to different people’s needs: the inclusive nature of the design, its variety of inviting, bright spaces with colorful accents was adopted and occupied instantly and stands for a true example for integration and encouragement of interaction for all age groups. Furthermore, Songzhuang Micro Community Park helps growing the largest gathering place for artists in China in a symbiotic relationship together with the community.
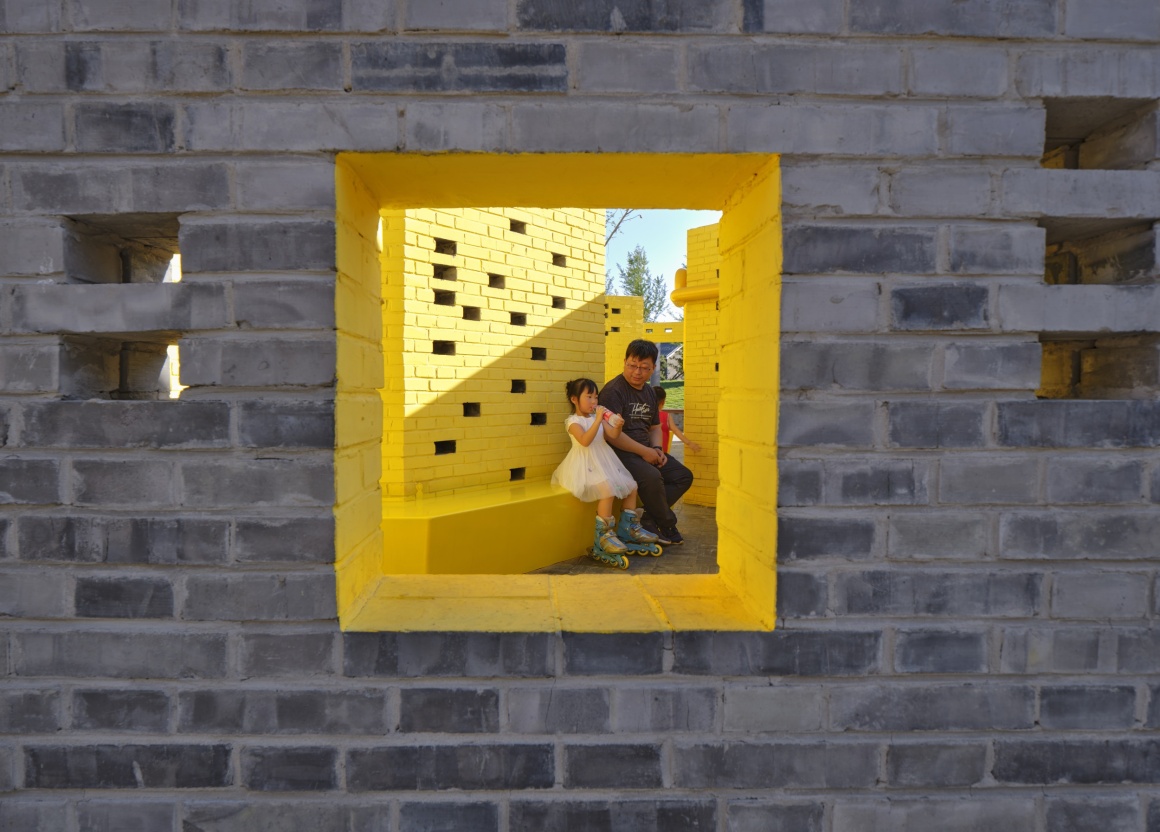
▼细节处理 Detail processing
公园只是一个媒介,作为一种载体,承担并催化居民自发性的设计,这里只是Crossboundaries设计的一个微小呈现,我们希望“城市客厅”延伸渗透辐射至宋庄各个老旧街区,甚至是周边城市,从而带动整体城市街区的更新与发展。
The community park has proven a great success on bringing the district government agenda and investment plans together with a way of living that strengthen its own authentic heritage as a place for collective art and influence. It is an important milestone in the Songzhuang Xiaopu Art Zone Urban Design development, being the first executed project of the masterplan and a valuable example of quality public space for well-being and social encounter.
▼总平面图 Plan
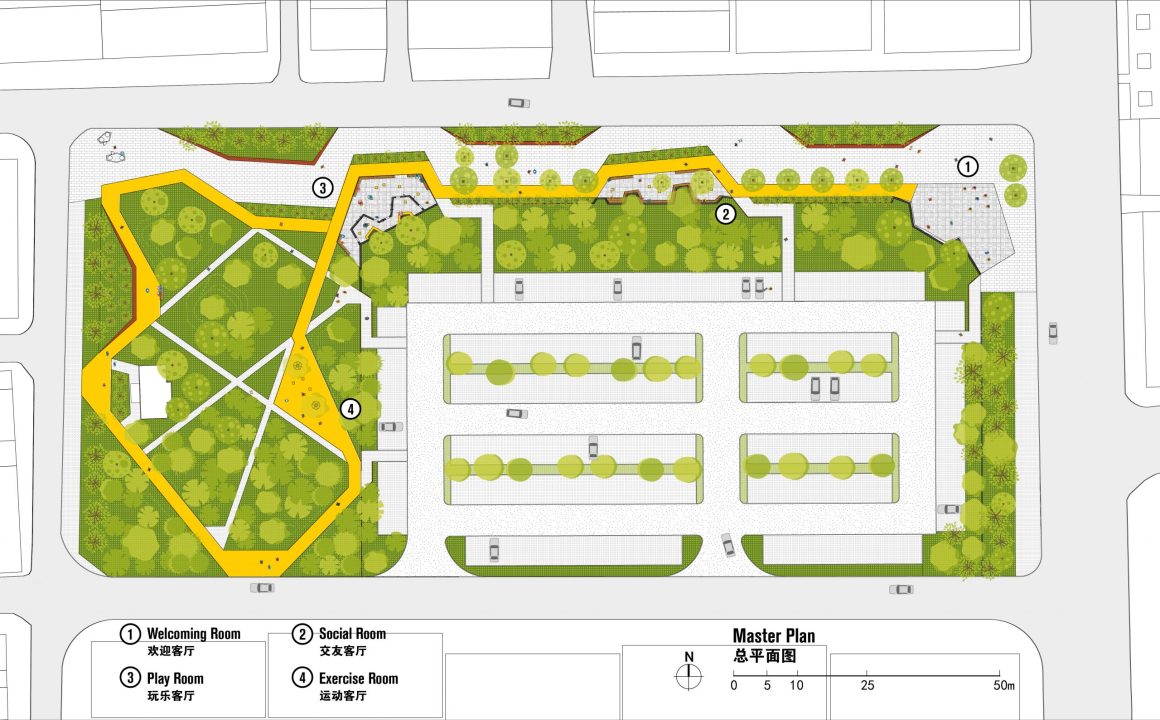
▼剖面图 Section view

项目名称:北京宋庄城市客厅微景观设计
地址:中国,北京市,通州区,宋庄镇,小堡艺术区
客户:北京宋庄投资发展有限公司
场地面积:5,900 m2
设计周期:2020年5月-2020年10月
建设周期:2020年10月-2021年6月
竣工时间:2021年6月
建筑师:Crossboundaries, 中国,北京
项目负责人:蓝冰可(Binke Lenhardt),董灝
设计团队:高旸、Silvia Campi、陈鹏宇、Marijana Simic、于兆雄、于泓浴、Elena Gamez Miguelez
施工方:北京宋庄鑫景园林绿化工程有限公司
摄影/摄像:白羽、杨超英
Project name: Songzhuang Micro Community Park
Location: Xiaopu Village, Songzhuang, Tongzhou, Beijing, China
Client: Beijing Songzhuang Investment Development Co., Ltd
Size: 5900 m2
Design period: May to October 2020
Construction period: October 2020 to June 2021
Completion date: June 2021
Architect: Crossboundaries, Beijing, China
Partners in charge: Binke Lenhardt, DONG Hao
Design team: GAO Yang, Silvia Campi, CHEN Pengyu, Marijana Simic, Sean Yu, YU Hongyu, Elena Gamez Miguelez
Construction Company: Beijing Songzhuang Xinjing Landscape Engineering Co., Ltd
Photographers: BAI Yu, YANG Chaoying
“ 质朴、趣味的城市一角,公园从场地出发,保留了传统回忆,满足功能需求的同时激活场地,赋予居民生活的互动与体验。”
审稿编辑 王琪 – Maggie
更多 Read more about: Crossboundaries


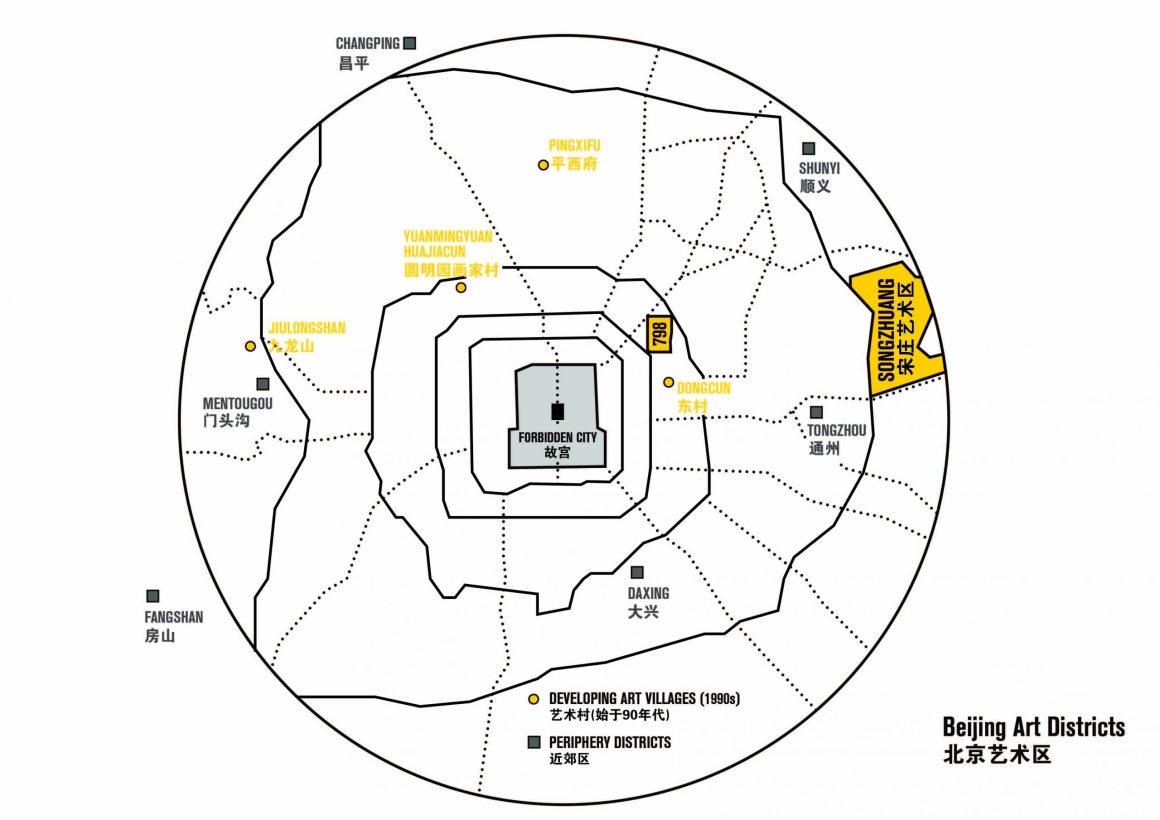

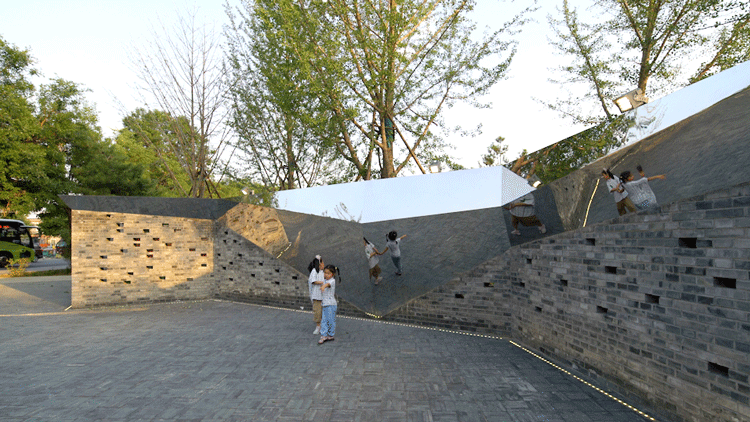

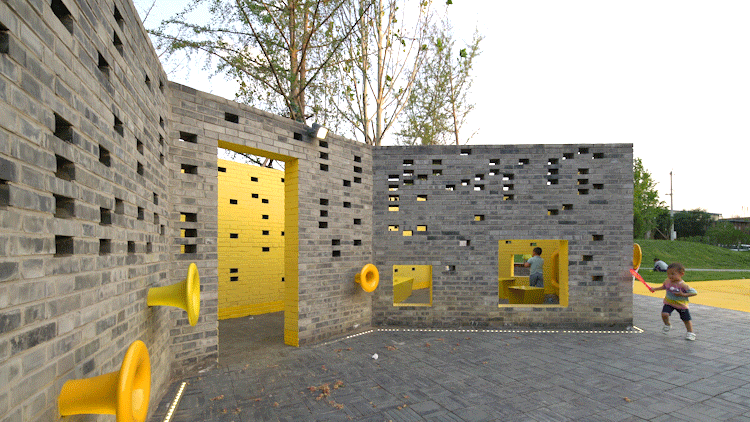
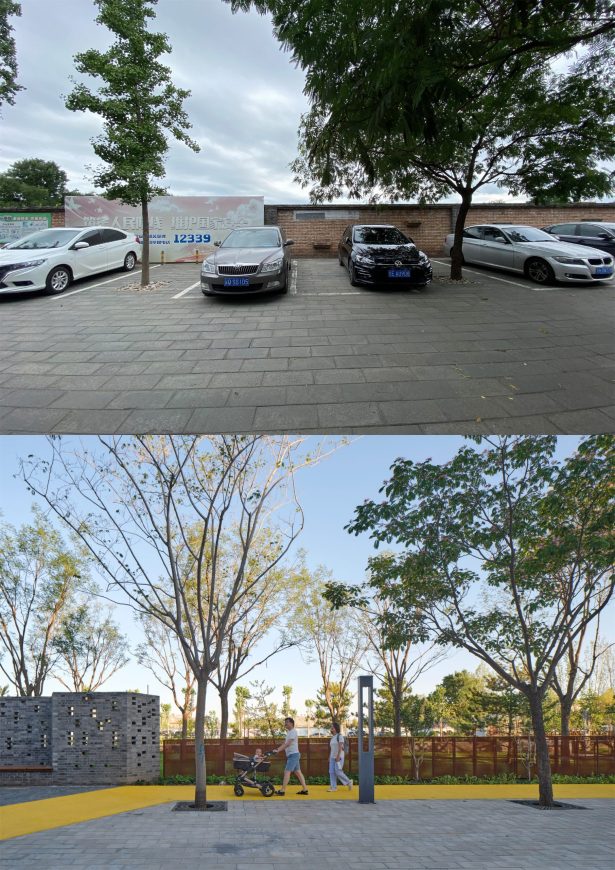

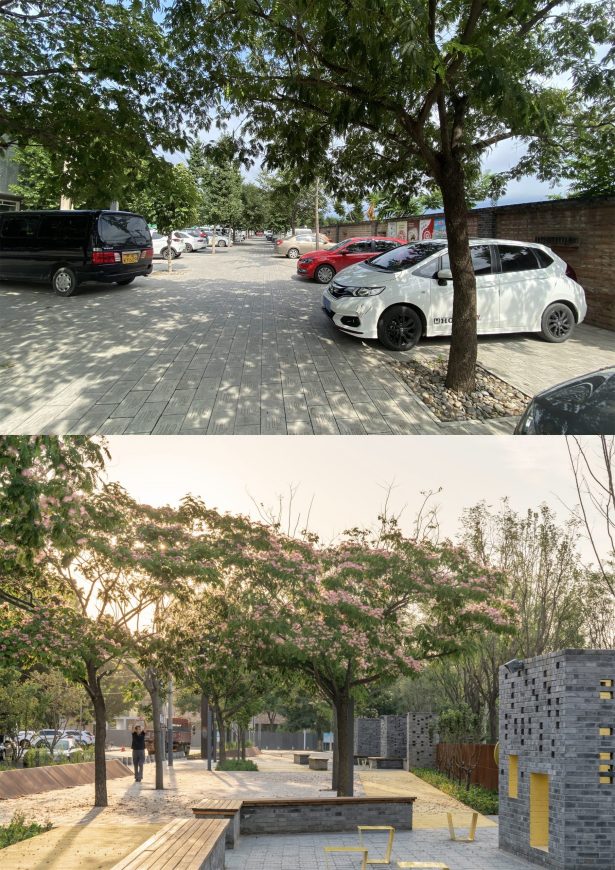
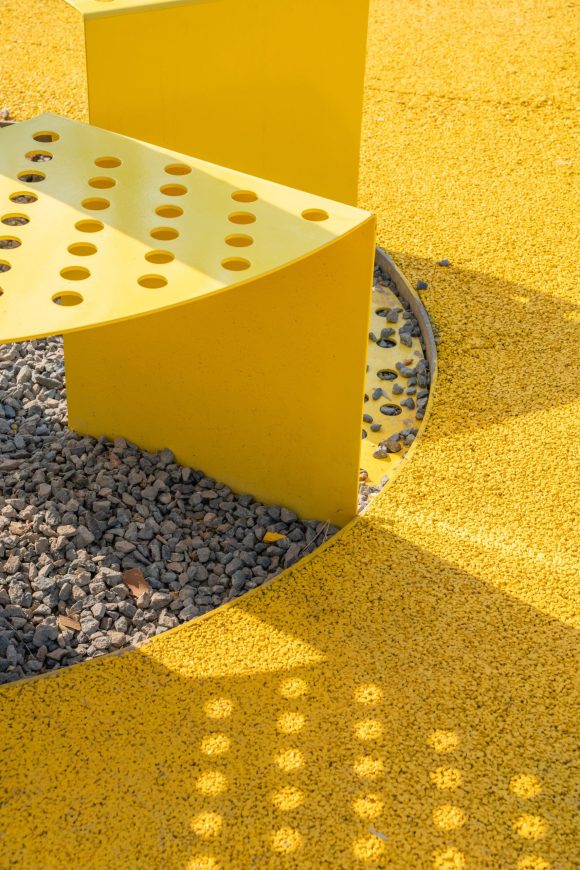
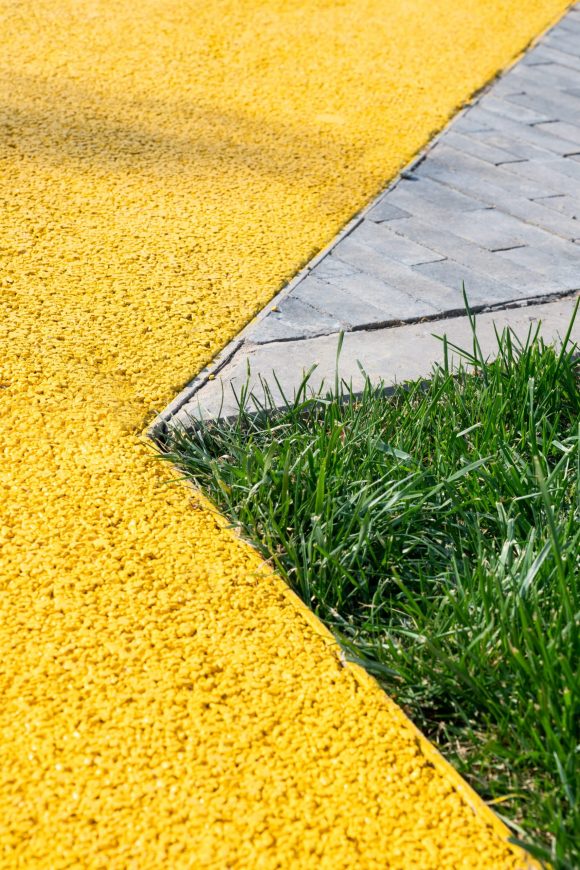


看着就想去玩玩,摄影师很会拍照呀
非常喜欢,同为景观人,看完有一丝感动。设计师一定是个有责任心并且有灵魂的人。
很哇塞 小空间做的很有意思,景墙和步道颜色对比强烈,朴素与活泼共存