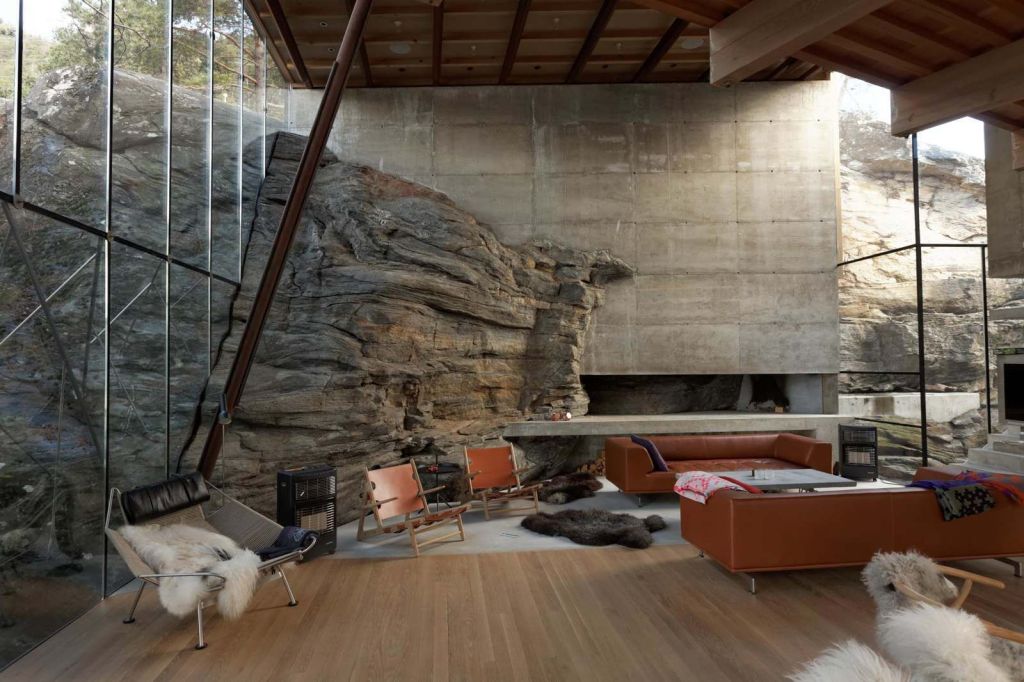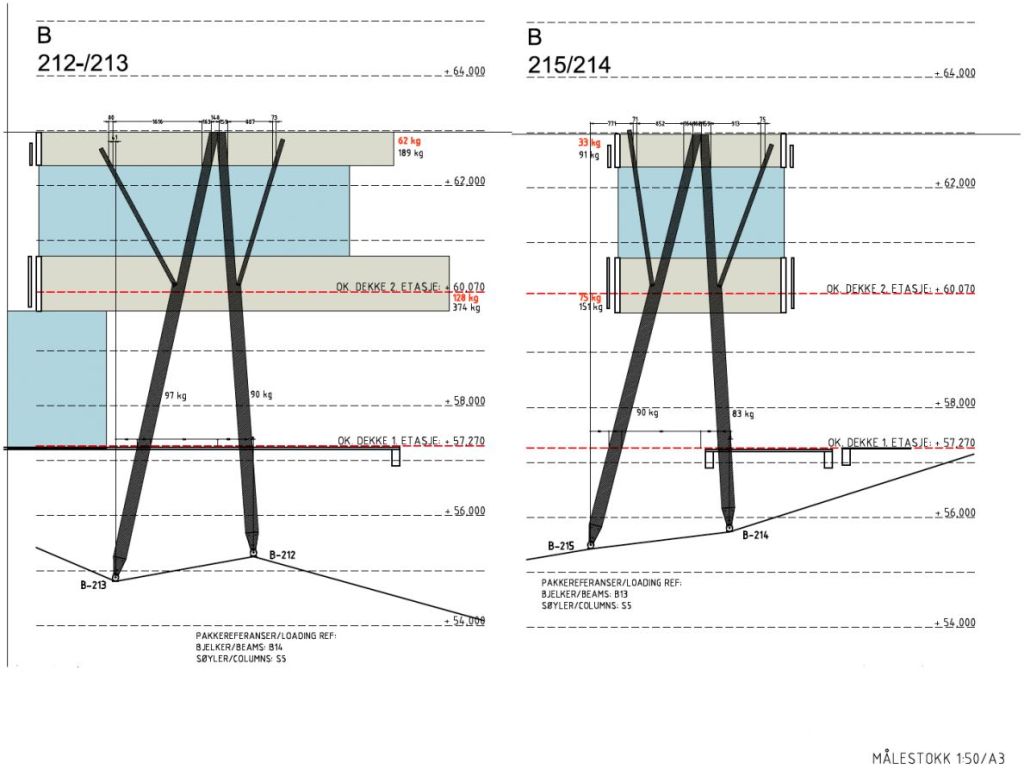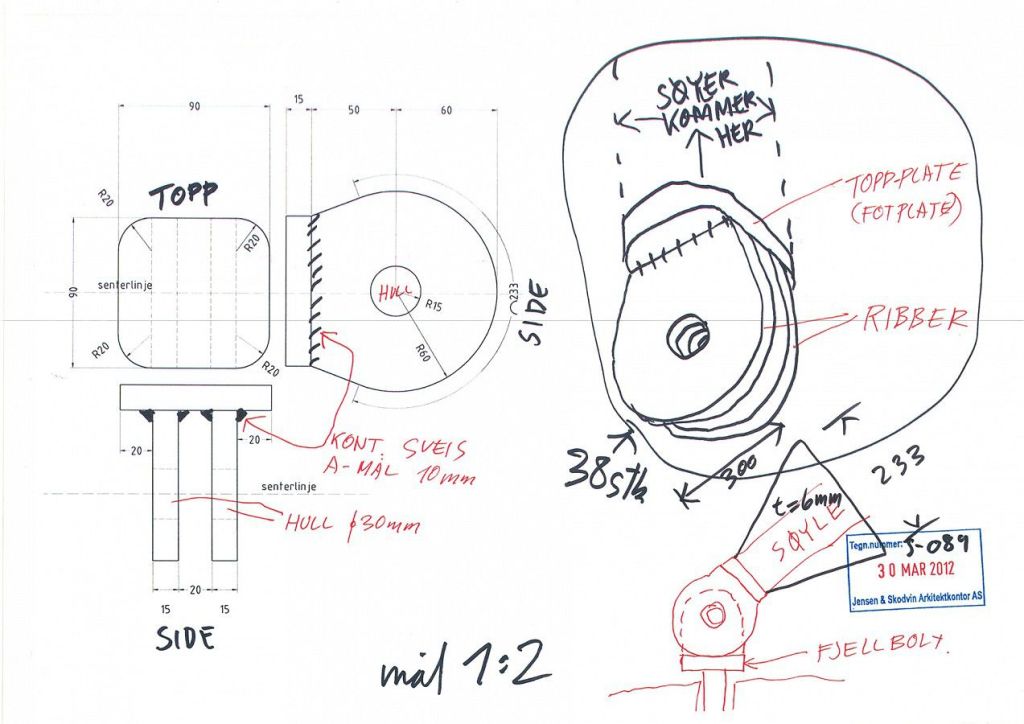这个地方是一个独立的地块,多年前被指定为避暑别墅。因为各种各样的原因直到几年前才出售。由于没有通往该场地的道路,所以只使用了轻型机械,而且也尽可能少地对场地进行了改造。主层包括公共空间,房子后面的一段石墙在客厅里。卧室设在楼上,松树之间。露台被放置在不同地方的树木之间,在一天的不同时间给予阳光。在建造过程中,我们最终使用了手绘或者采用CAD和手绘的结合,因为这种绘图生产的效率是很高的。基础是支撑铰接木柱子的薄钢条。通过这种方式我们可以避免地下所有的树根,并且建立了一个在我们需要的所有配置中都是坚固且完备的静态系统。
The site is a separate plot that was designated for a summer house many years ago. For different reasons it was not sold until a few years ago. There is no road to the site so only light machinery was used and the site was changed as little as possible. The main level contains the common rooms. A part of the rock wall behind the house is inside the living room. The bed rooms are placed on the upper level, between the pine trees. Terraces are placed between the trees at various places, giving sun at different times of the day. During the building process we ended up using hand drawings, or a mix of CAD and hand drawings, because of the unmatched efficiency of this type of drawing production. The foundations are thin steel rods that support hinged wooden pillars. In this way we could avoid all roots, and had established a robust static system that would be stiff in any configuration we would need.
项目名称:避暑别墅Storfjord
项目类型:别墅庄园
位置:挪威
景观设计:Jensen & Skodvin
Project name: Summer House Storfjord
Project type: Villa
Location: Norway
Landscape: Jensen & Skodvin



















0 Comments