本文由 Richard Beard Architects 授权mooool发表,欢迎转发,禁止以mooool编辑版本转载。
Thanks Richard Beard Architects for authorizing the publication of the project on mooool. Text description provided by CAMERON MACALLISTER GROUP.
Richard Beard Architects:日本神户的地形狭长,北靠令人叹为观止的罗克山,南临广阔的水景,兼收壮丽的内陆及大海美景。该项目就坐落在神户海边的一个街区林荫大道上,紧邻兵库县的全州艺术博物馆及其它几个国家博物馆。这个500000平方英尺的综合体(Sun City Kobe Tower)通过对细节和便利设施的关注设计,为老年人提供了终极的生活体验,创造了一个充满活力的宜居社区。其设计旨在创造一个建筑、景观和室内设计无缝融合的生活环境,并体现出这个独特的城市和环境。
Richard Beard Architects:With breathtaking views of Mt. Rokko to the north and a vast waterscape to the south, Kobe sits as a strip of land with phenomenal views both inland and to the sea. Located one block from the Kobe Sea on a tree-lined boulevard that includes the Hyogo Prefectural Museum of Art and several national museums, the 500,000-square-foot Sun City Kobe Tower complex provides the ultimate in senior living through attention to detail and amenities, resulting in a vibrant community in which residents can thrive. The design seeks to create a living environment that represents a seamless merger of architecture, landscape, and interiors, and that celebrates this unique city and environment.
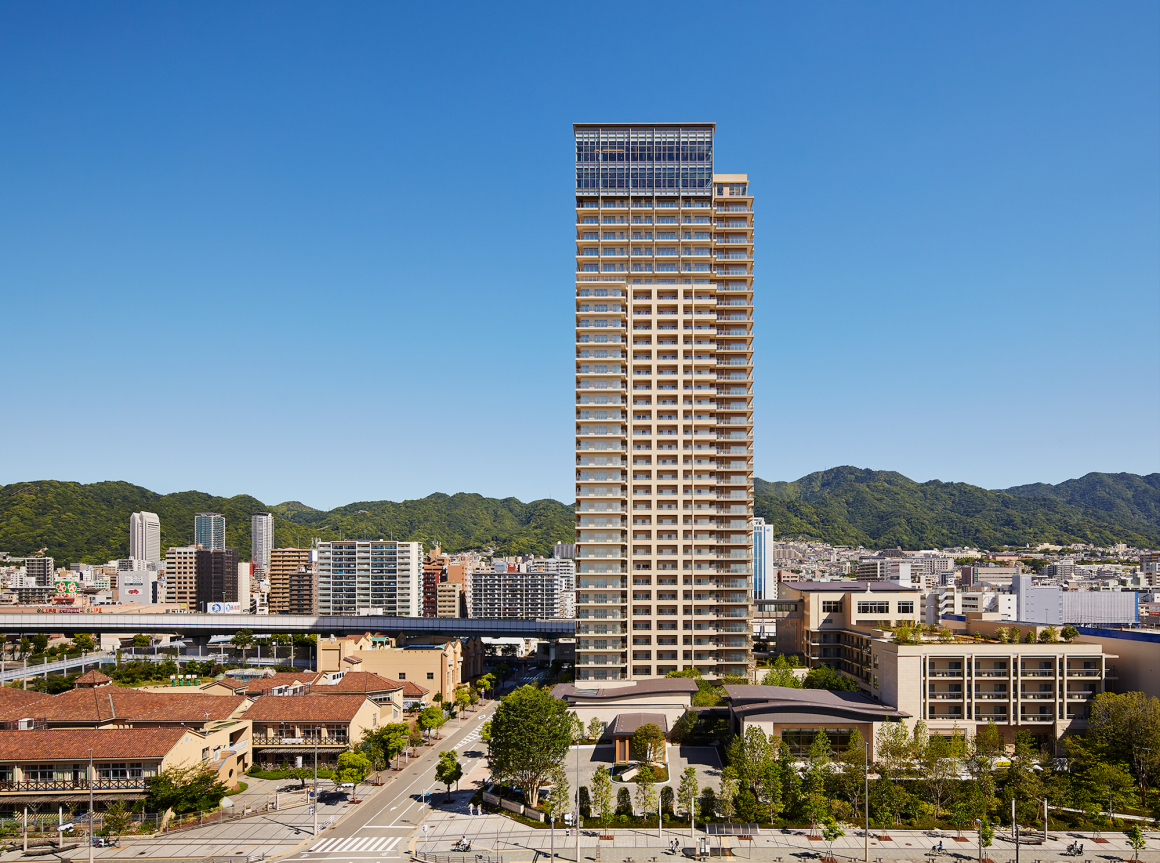
沿街设置的一系列小型展馆,为行人提供了良好的体验感。这些展馆的共同特色在于其金属覆层的曲线屋顶,它们既创造了一种现代雕塑感,也暗喻了更为传统的日本建筑形式和远处的大海。
Along the street, a series of low-scale pavilions establish a pedestrian-friendly experience. The pavilions feature gently curving roofs clad in metal that create a modern sculptural feel and hint at more traditional Japanese building forms and the sea beyond.
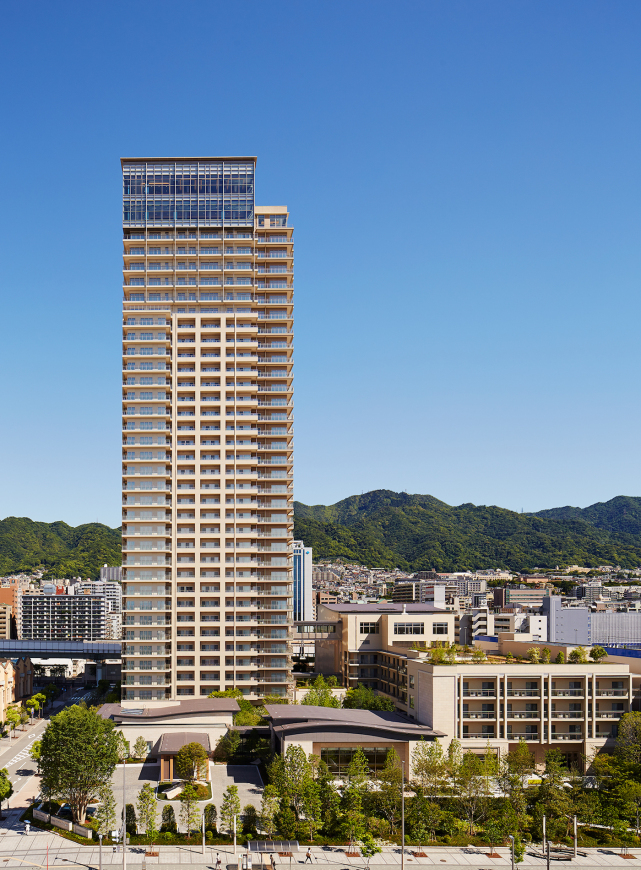
与许多城市开发项目不同的是,这栋座35层、共483个单元的公寓楼(包括98个护理单元)位于项目基地的西北角,而不是场地中心。不对称位置布局反倒使得设计团队开发出了一个充满阳光的大中心庭院和丰富多样的周边花园,为相邻的街道创建了一个缓冲区。
Unlike many urban developments, the 35-story, 483-unit apartment tower (plus 98 nursing units) is pulled to the northwest corner of the three-acre site, instead of the center of the property. The asymmetrical tower location allowed the team to develop a large, sun-filled central courtyard and a rich variety of perimeter gardens that create a buffer from the adjoining streets.
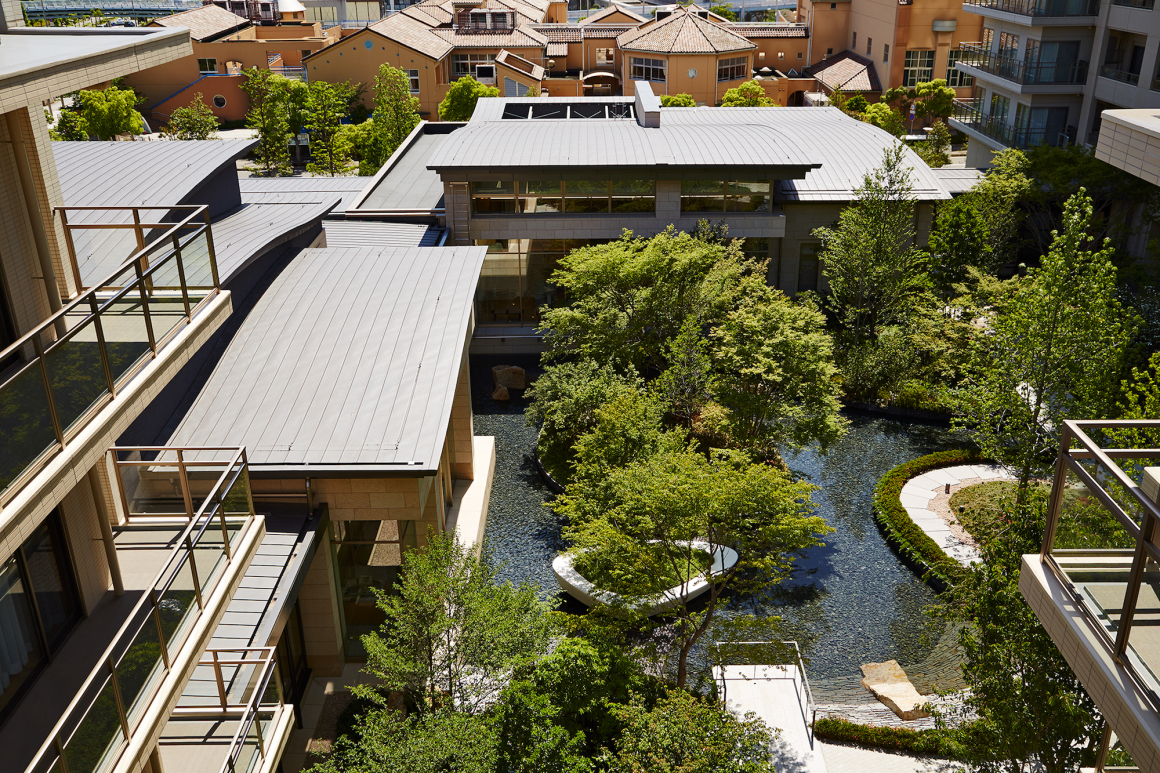
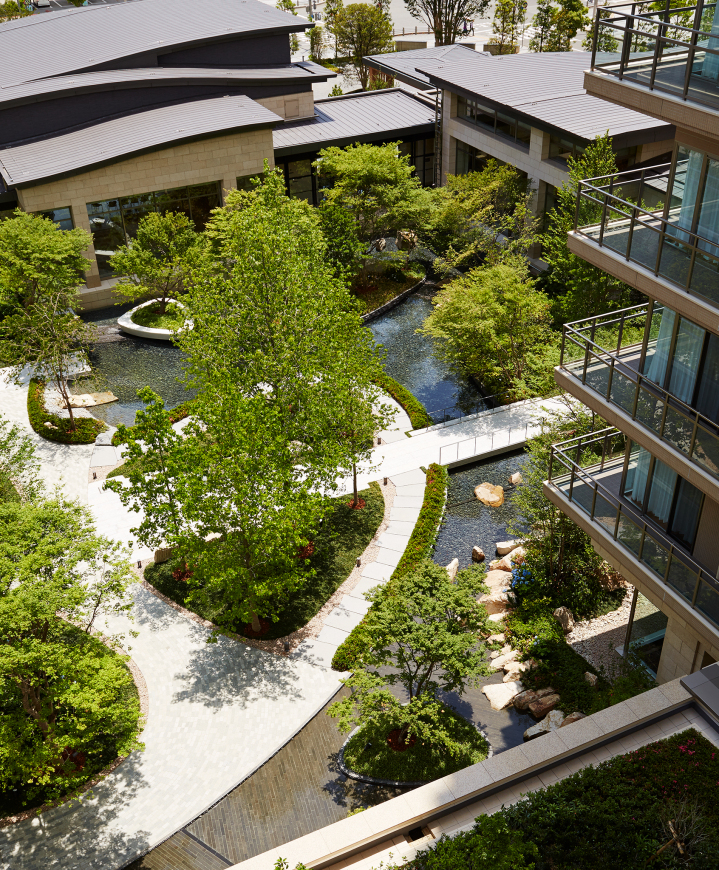
建筑围绕在庭院周围,形成了一个松散的四边形空间,以一条由部分玻璃围合的步道连接着公共设施:茶室、图书馆、礼堂、公共浴室,以及专门用于打麻将和卡拉ok的空间。
Around this courtyard, arranged as a loose quadrangle and connected by a partially glass-enclosed promenade, are public amenities: tea lounge, library, auditorium, communal baths, and dedicated rooms for mah-jongg and karaoke.
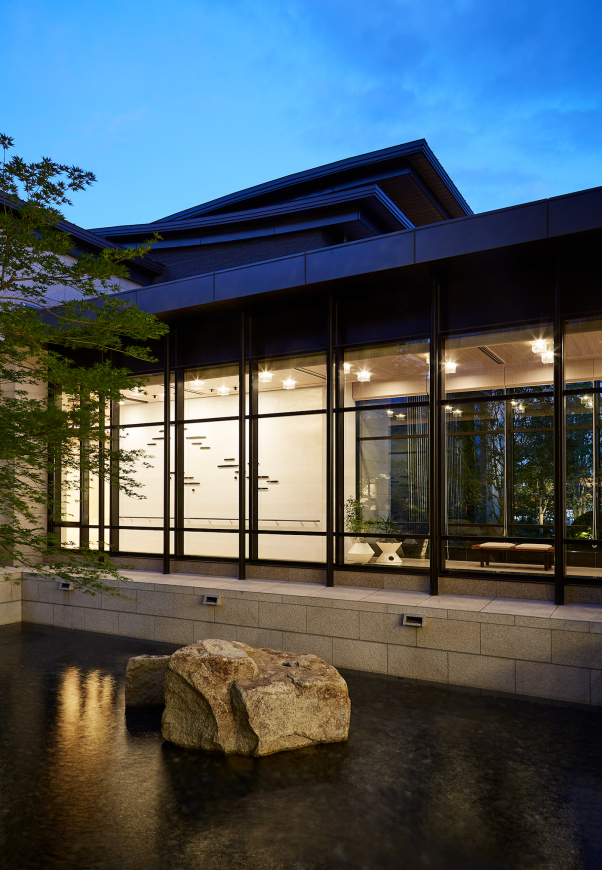

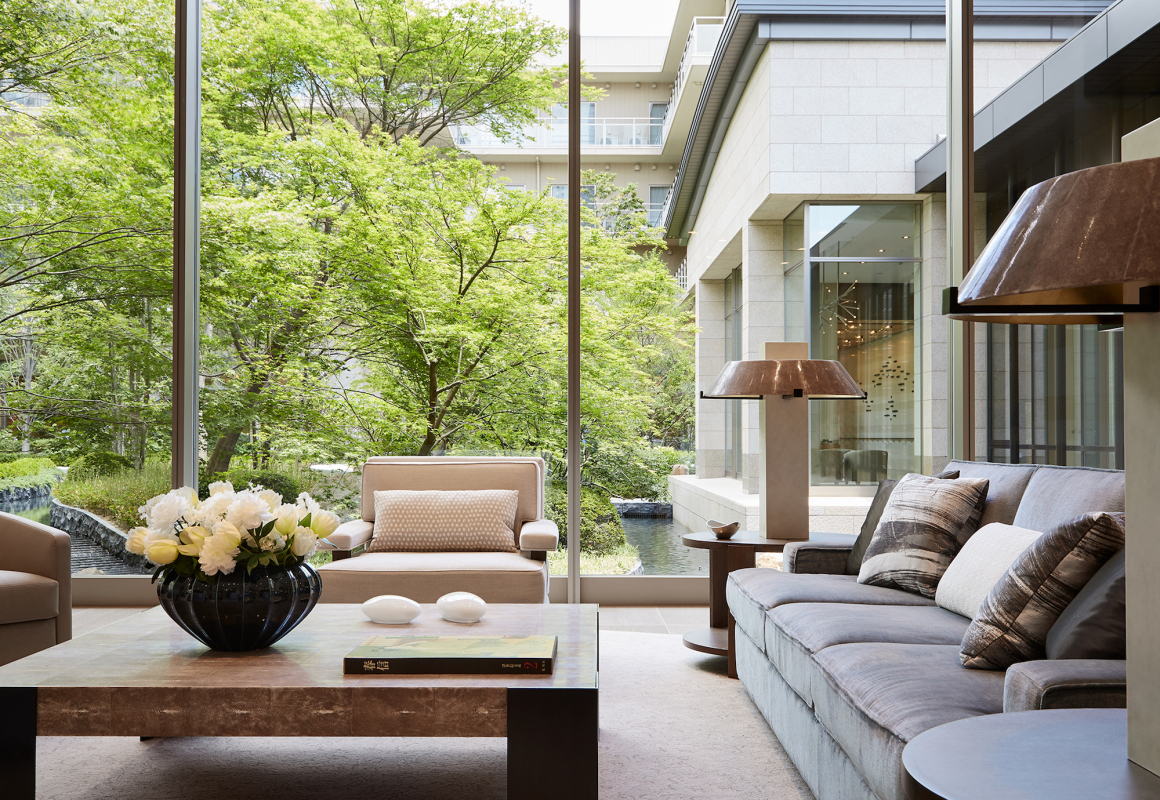
入口处,宁静的大型水景旁立着一扇类似日本屏风的门;花园步道环绕着中央庭院,为居民提供连续的花园景观、便利设施,同时鼓励居民交流互动。
A Japanese screen-like porte cochere is near a large, serene, water feature at the entry. A garden level promenade circulates around the central courtyard offering continuous garden views, access to amenities, and encouraging resident interaction.
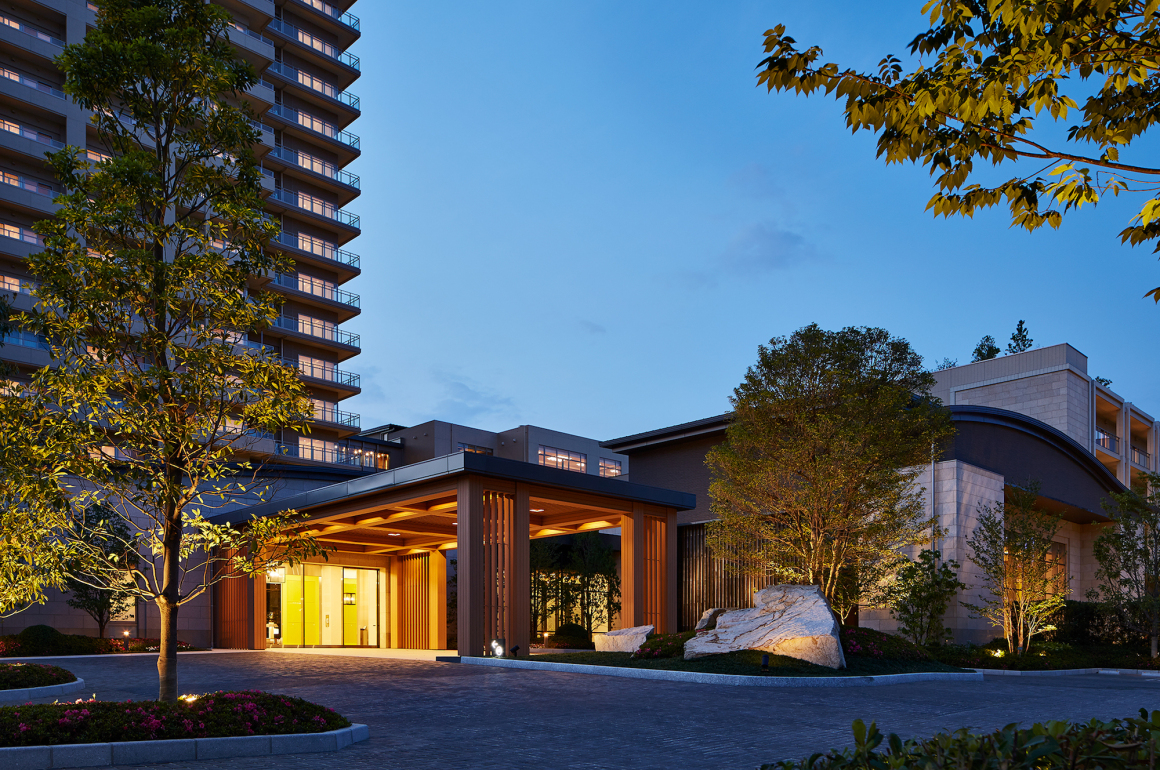
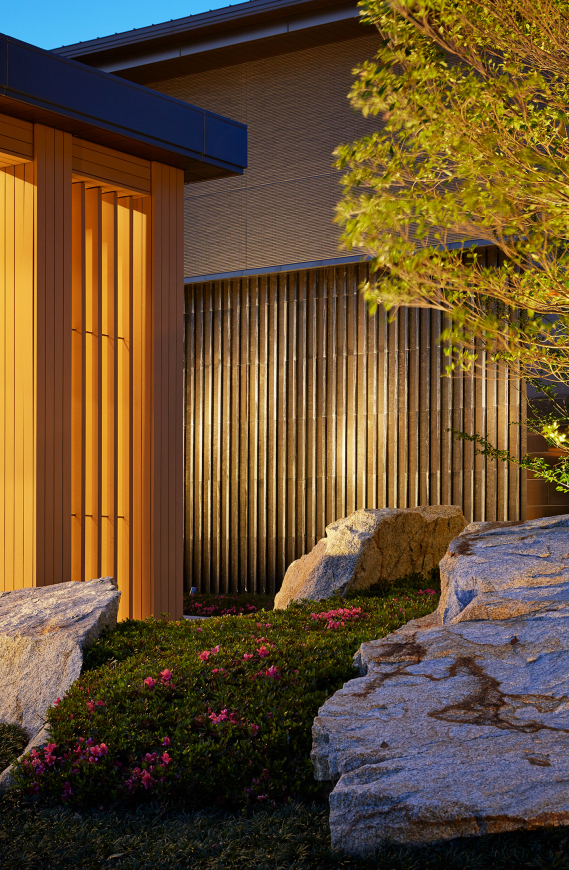
建筑的设计策略是创造一个“灯笼”式的楼顶,将所有最大的住宅单元和项目的主要餐厅及酒吧囊括进来。大楼立面的组成将建筑和简约的玻璃护栏相互锁定,传达了一种非常现代化的设计。柔和多变的色彩与精心的装饰相结合,打造出一个细长不对称的立面。大楼中的大多数住宅都能拥有海景和城市景观视野,且大楼的建筑形式会构成许多的角窗。
The architectural strategy for the tower was to create a ‘lantern’ expression at the top of the tower that contains all the largest residential units and the project’s main restaurant and bar. The composition of the tower facade conveys a very modern design, with an inter-locking of volumes and minimalist glass guardrails. The gently shifting colors combined with careful massing create a slender and asymmetric façade. Most of the tower residences have ocean and city views and the form of the tower produces many corner windows.
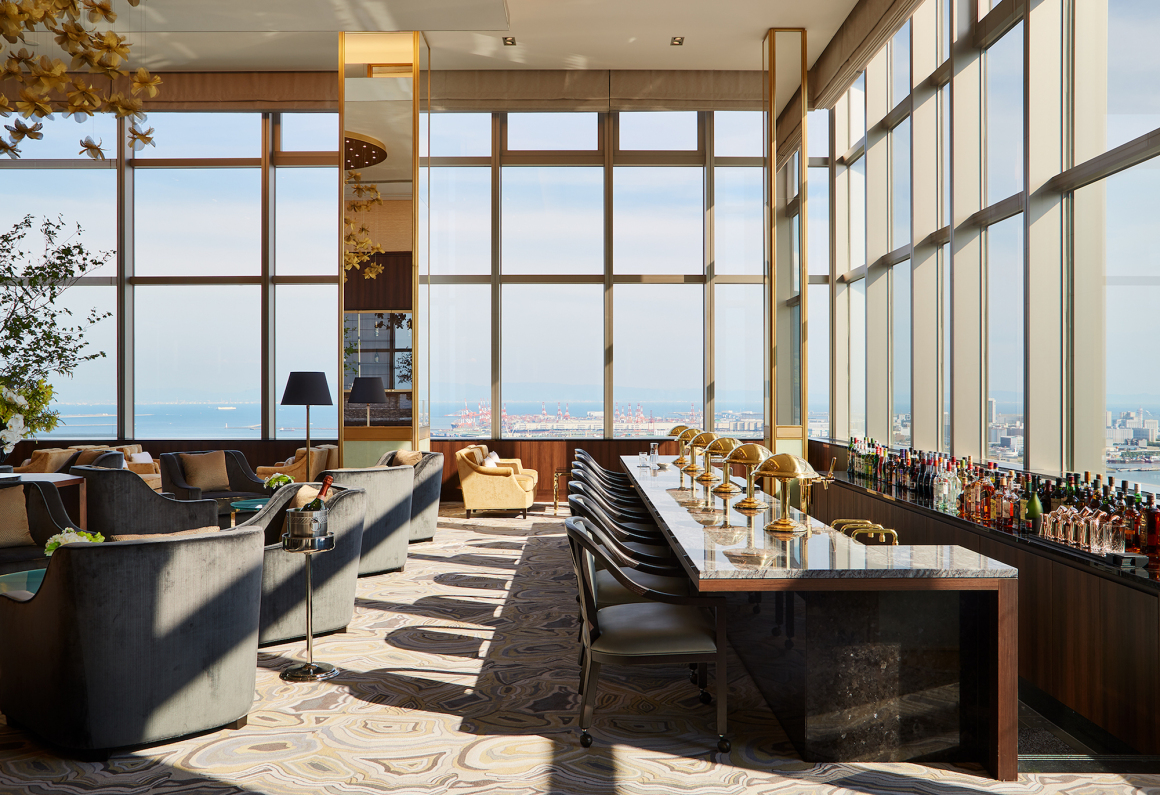
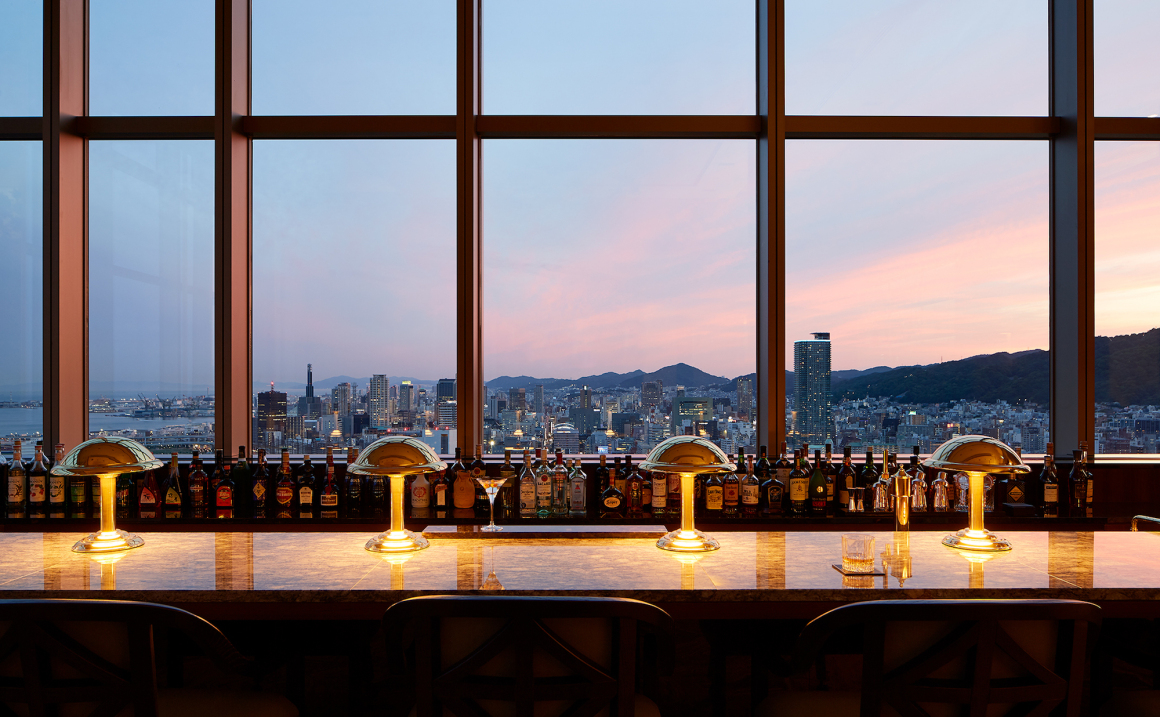
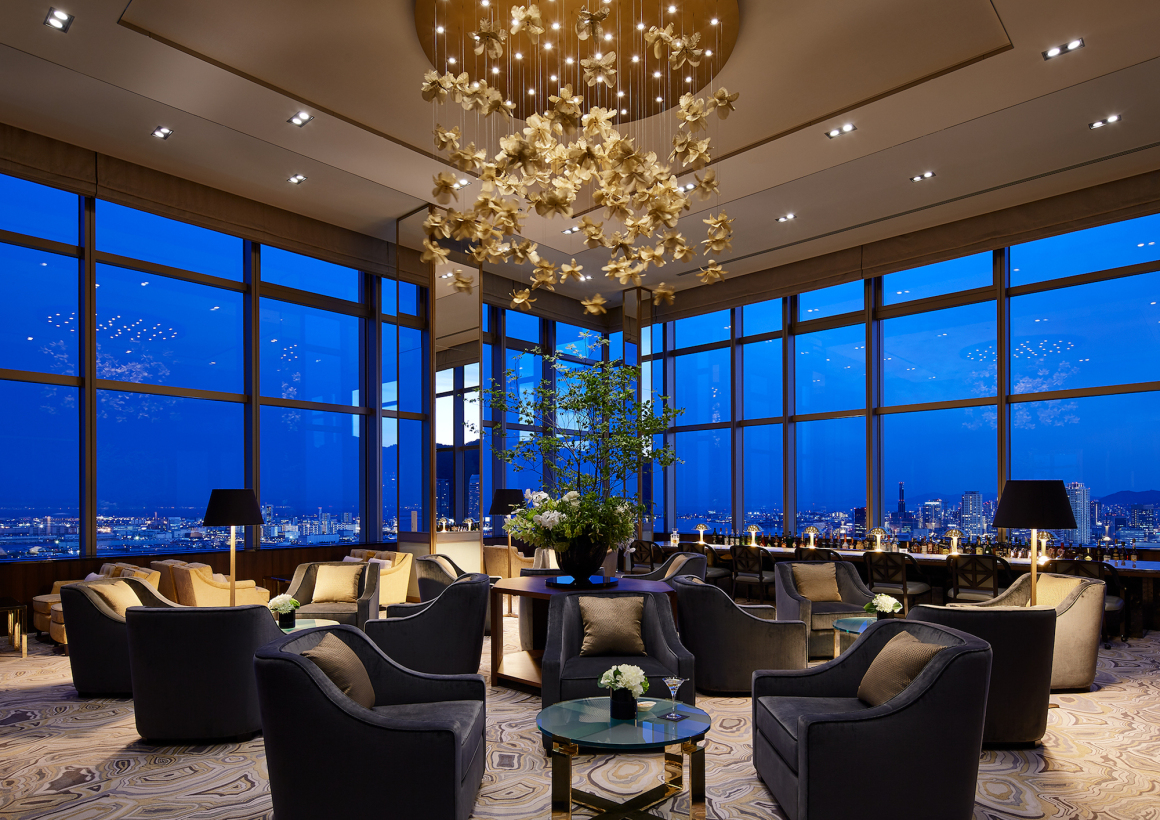
该项目的总体景观设计概念是融合城市和山脉,而非简单的设计建筑分隔开的单个花园。罗科山有各种各样的季节性树木,是一个很受欢迎的观鸟地,也是著名的采石场和水源。神户的艺术节很受当地人和游客的欢迎,所以艺术也被纳入了景观设计的核心元素,作为对丰富艺术场景的回应。在项目场地内,一系列相互连接的花园庭院似乎延伸穿过了建筑本身,通过自然构建体验,连接室内外。
The landscape concept for the project was to incorporate the elements of city and mountain into a singular vision, not individual gardens separated by building forms. Mt. Rokko has diverse seasonal trees, is a popular place for bird watching, and is also famous as a great quarry and water source. The City of Kobe’s art festivals are very popular among the locals and visitors. Responding to that rich art scene, art was incorporated as a core element to the design. Within the project site, a series of interconnected garden courtyards seem to stretch through the building itself, linking the interior and exterior, framing the experience through nature.
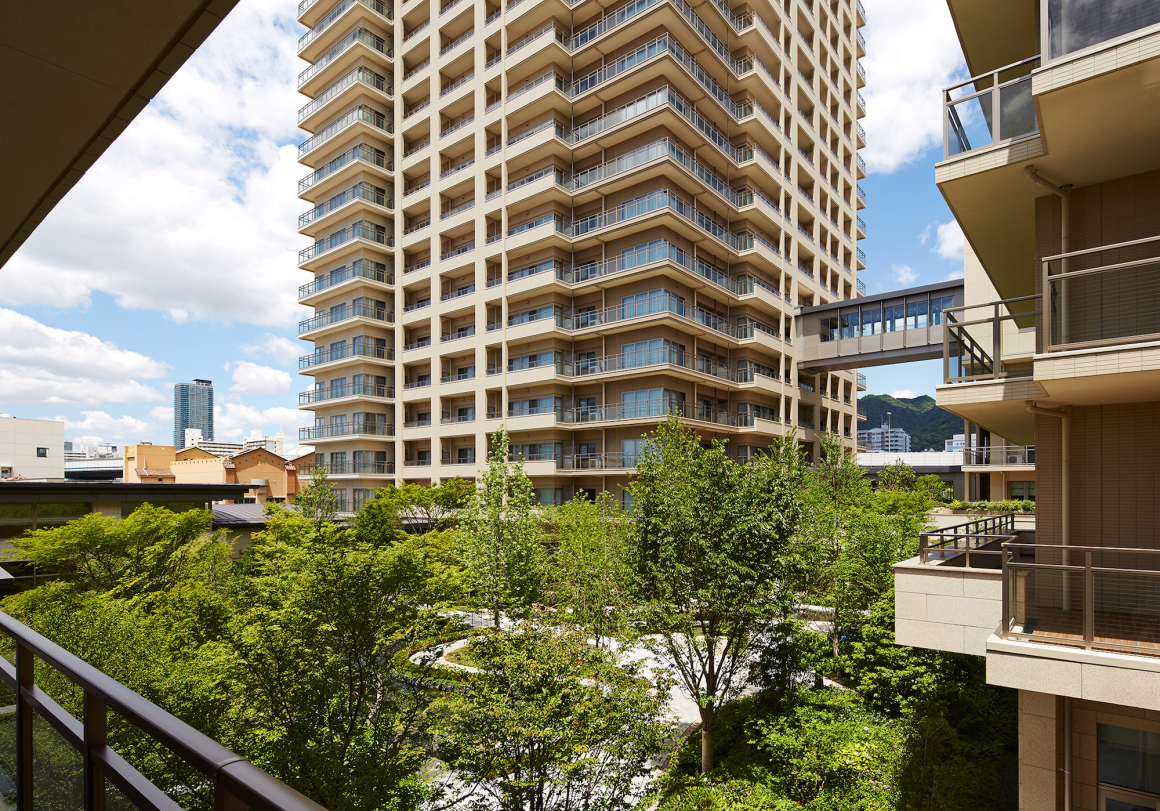
室内设计同样与建筑和景观设计相结合,创造了一个无缝融合的整体环境。室内设计理念是为墙内和花园内的人创造一个“宁静的港湾”——一个静谧、舒适、美丽和宁静的场所。设计师根据这一概念精心选择了合适的室内材料、颜色和氛围。
The interior was developed in tandem with the building and landscape design to create a seamless environment. The interior design concept was to create a “peaceful harbor” for those within its walls and gardens – a place of tranquility and comfort, beauty and serenity. This concept drives the selection of interior materials, colors, and atmosphere.

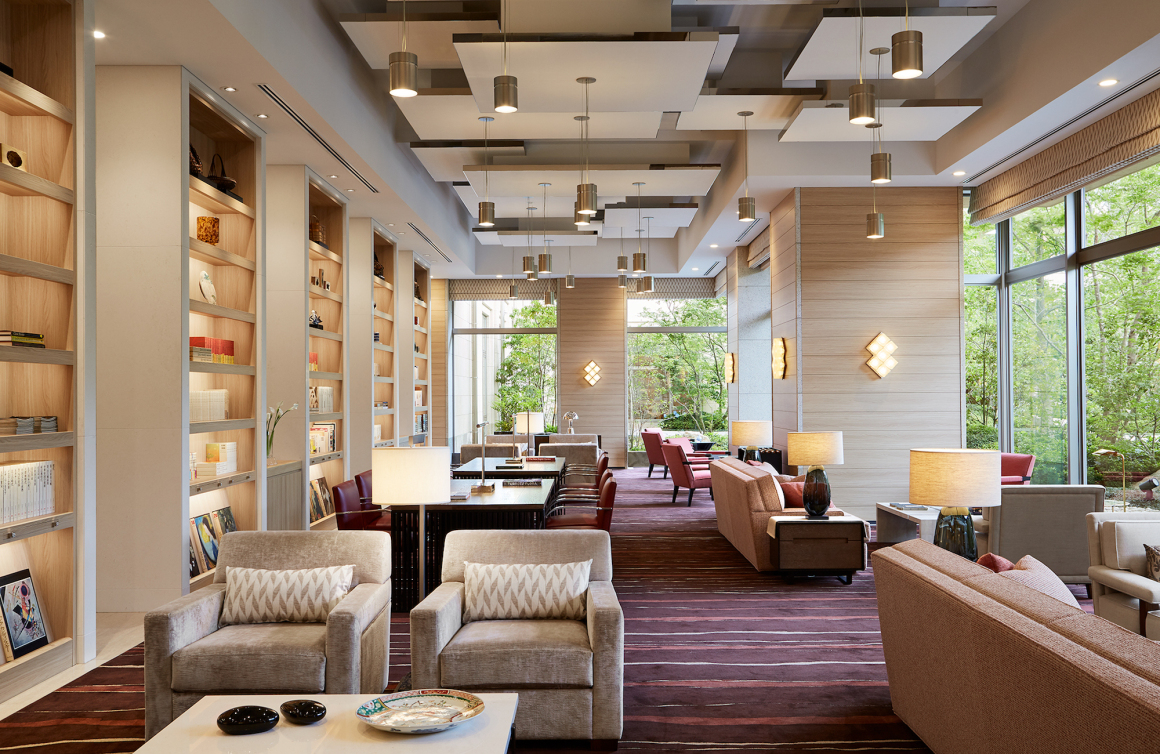
地面层运用浅色木材、白色石头、明亮颜色和花园景观营造出了一种休闲、放松的氛围,与滨水空间协调一致。
At the ground level, light wood, white stone, fresh colors and garden views create a casual, relaxed mood in keeping with the waterfront location.
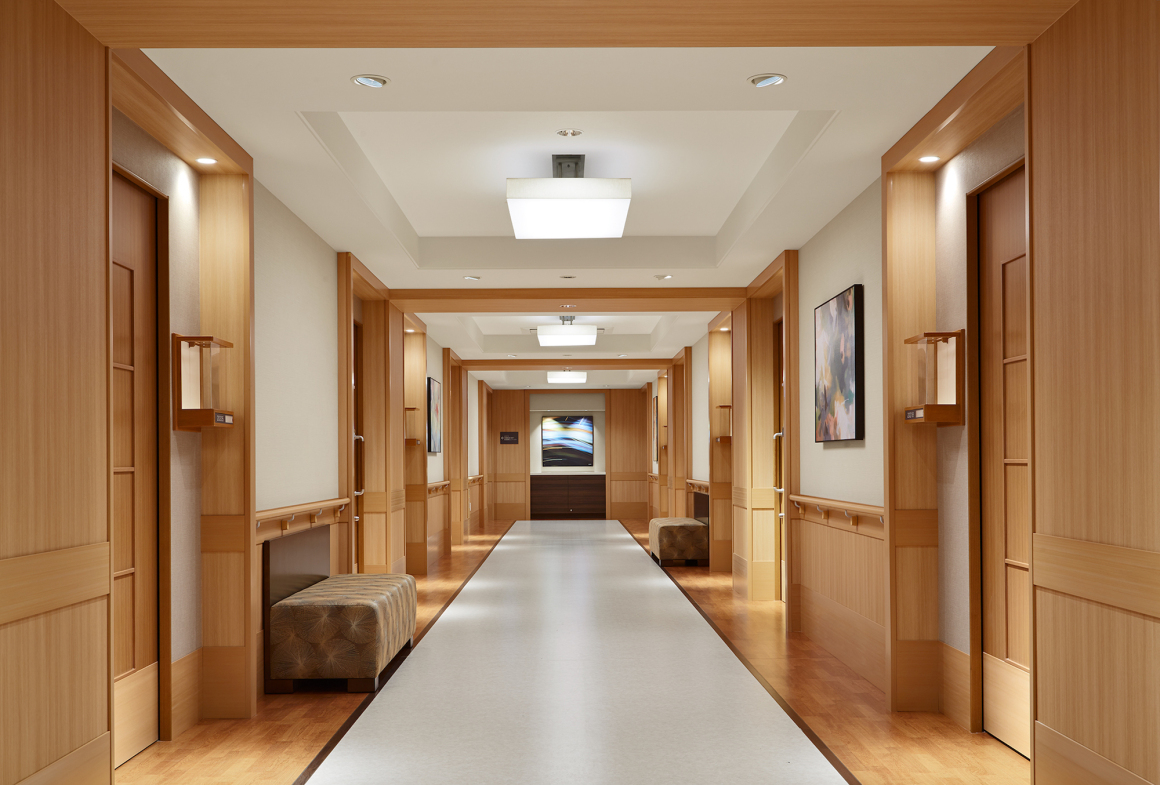
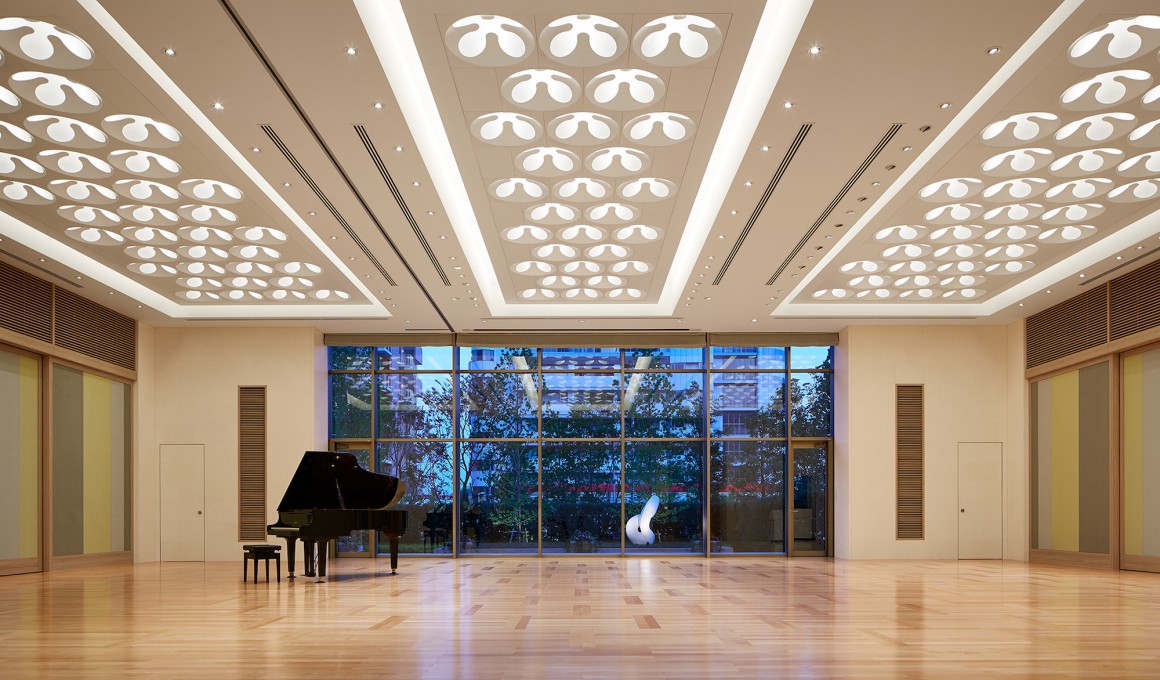
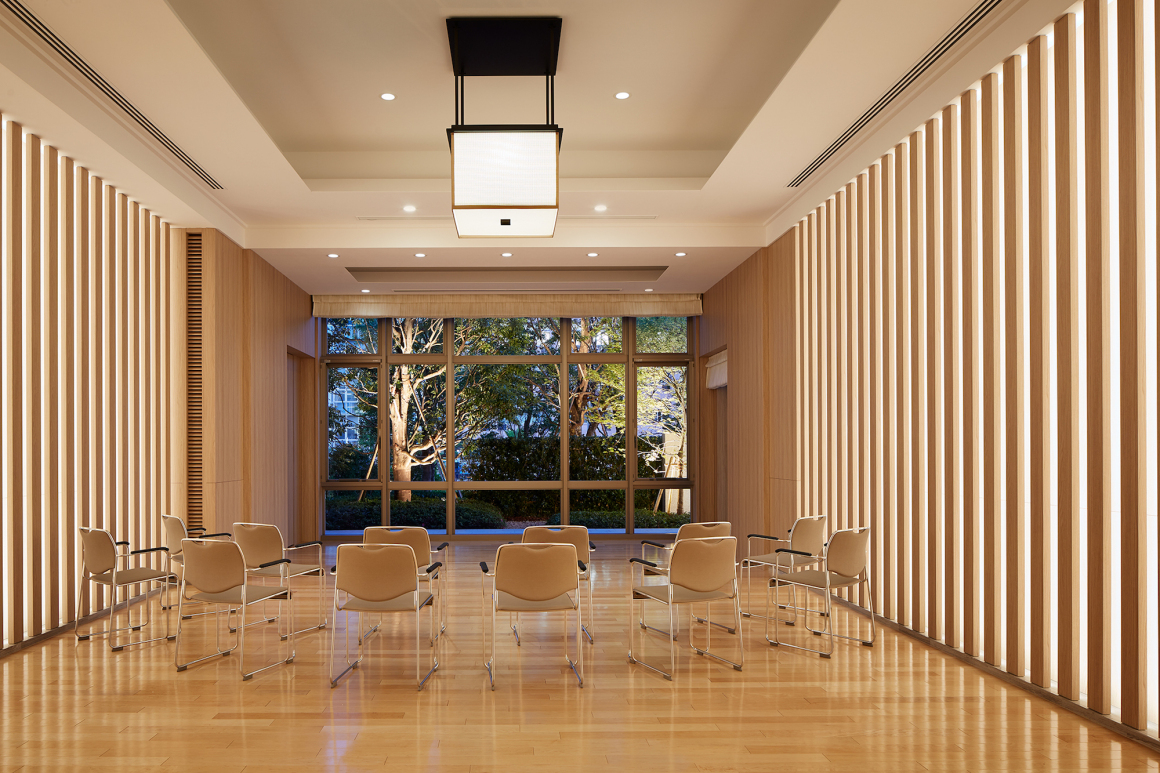
接待处、图书馆、活动室、茶室和楼下大厅都能看到一片甘美的花园绿洲。
Reception, library, activity, tea lounge and Sun City Hall all look into a luscious garden oasis.


六楼有男女共用的屋顶游泳池,这里可以一览神户的城市景观,同时又可以享受私密和宁静的豪华水疗环境。
On the 6th floor, there is a roof-top pool, and ofuros for men and women. Here one is close to the city views yet high enough to enjoy the privacy and serenity of a luxurious spa environment.
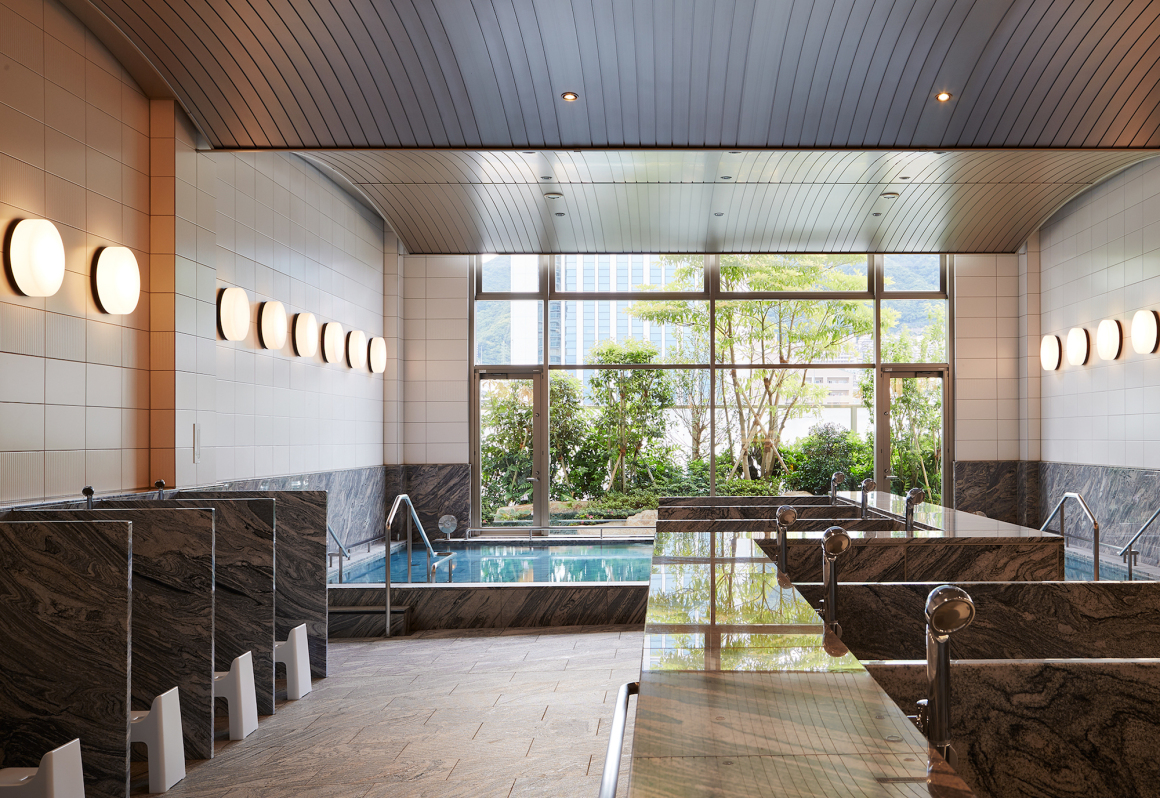
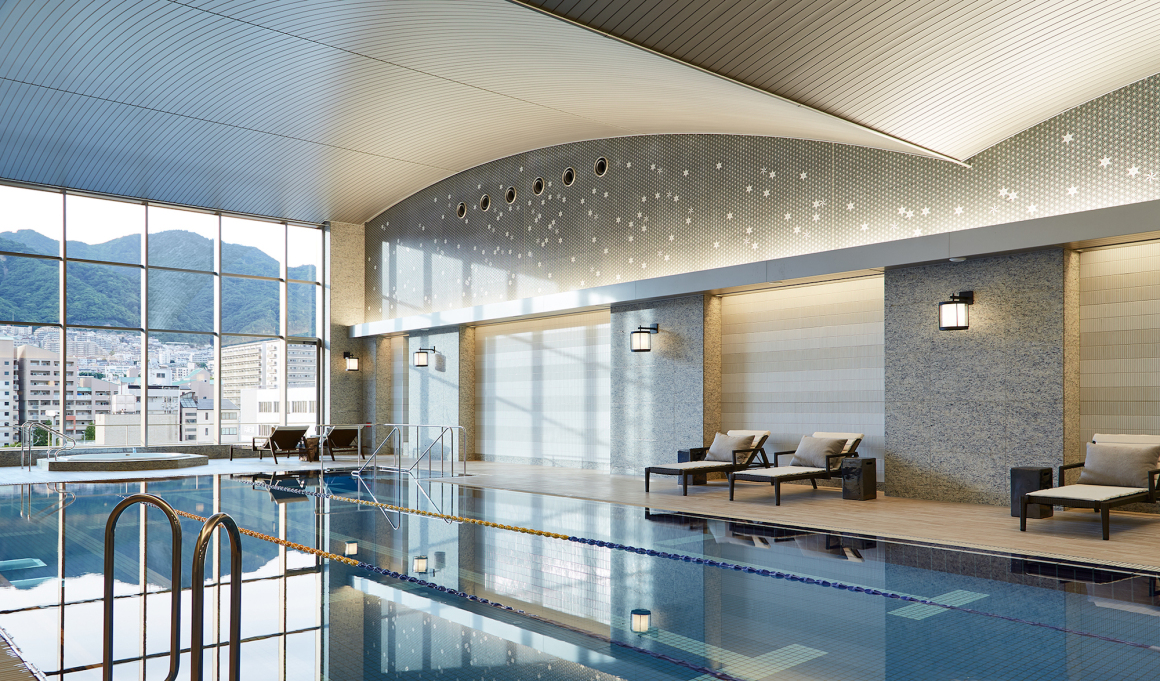
大楼顶部的34层和35层餐饮休闲空间,运用的是深色木材、豪华石头、丰富的色彩以及宽敞的窗户,为城市、海洋和山脉的景色创造了一个戏剧性的框架。总之,这些优雅的空间与下方多变的景观相结合,为居民提供了非凡的舒适享受。
At the top of the tower are the 34th floor and 35th floor dining and lounge spaces, where dark wood, luxurious stone, rich colors and expansive windows create a dramatic frame for the views of city, sea and mountains. The graceful and elegant spaces combined with the varied landscapes below offer residents an amazing level of comfort and opportunity.
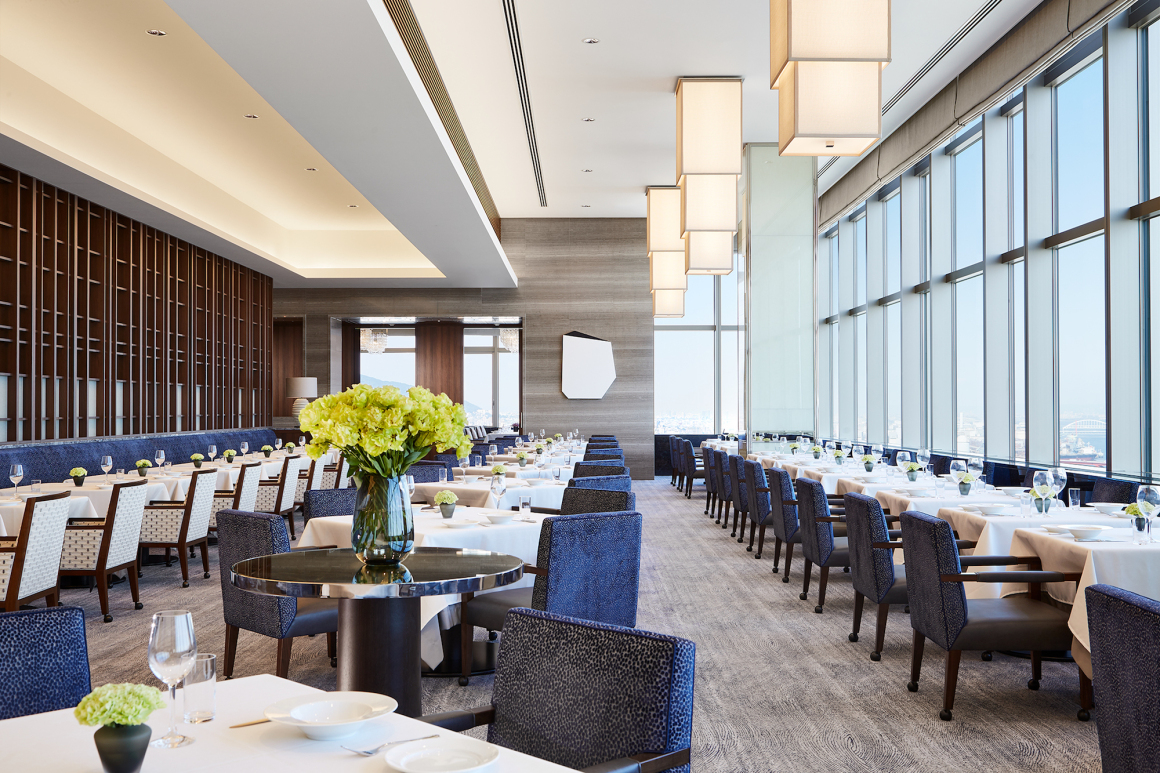
项目团队
建筑设计:Richard Beard Architects
室内设计:BAMO
景观设计:SWA Group
建筑记录:ASAI Architectural Office
艺术顾问:Art Advisory Services
灯光顾问:Auerbach Glasow
MEP:Kenchiku Setsubi Sekkei Kenkyushu
木工:Tori Kenko Co.
Drapery workshop:Ionia
总承包商:Kajima株式会社
项目经理:MDA
摄影:Steve Hall
奖项
2018年AIA老年设计荣誉奖
2017年IIDA医疗荣誉奖
2017年高级住宅新闻奖,CCRC类优胜者和国际类优胜者
Project team
Richard Beard Architects (architecture)
BAMO (interior design)
SWA Group (landscape architecture)
ASAI Architectural Office (architect of record)
Art Advisory Services (art consultant)
Auerbach Glasow (lighting consultant)
Kenchiku Setsubi Sekkei Kenkyushu (MEP)
Tori Kenko Co. (woodwork)
Ionia (drapery workshop)
Kajima Corporation (general contractor)
MDA (project manager)
Photography: Steve Hall
Awards
2018 AIA Design for Aging, Honor Award
2017 IIDA Healthcare, Honor Award
2017 Senior Housing News Award, CCRC Category Winner and International Category Winner
更多 Read more about: Richard Beard Architects




0 Comments