本文由 Sameep Padora & Associates 授权mooool发表,欢迎转发,禁止以mooool编辑版本转载。
Thanks Sameep Padora & Associates for authorizing the publication of the project on mooool, Text description provided by Sameep Padora & Associates.
SP+A:该项目旨在为印度南迪亚尔周边村庄的居民设计一座寺庙,而基于南迪亚尔的干燥气候,设计主要考虑的是创造一个,可将寺庙的社会文化期望与基地生态框架及其周围动态相结合的空间。
SP+A:The brief was to design a temple for the residents of villages around Nandyal. In the dry terrain of Nandyal, the main concern was to provide a space which would marry the socio-cultural expectations of a temple with the ecological framework and dynamics of and around the site.

由于当地的棉花和农场周围都是干涸的自然运河系统,因此,寺庙的生态策略灵感来自于地下水的补给。通过将石灰石采石场溢出的水引向低洼的补给坑或“水箱”,其河岸被设计成了一个传统的河边台阶社交空间,即一段通向水体的台阶空间。
The immediate context of Cotton and chilly farms in the region were fed by a natural canal system which had dried up. The ecological strategy for the temple, thus began with recharging of groundwater. Water overflow from the limestone quarries was led to a low-lying recharge pit or ‘kund’: the banks of which was imagined as a social space, in the manner of a traditional ghat; a flight of steps leading down to a waterbody.
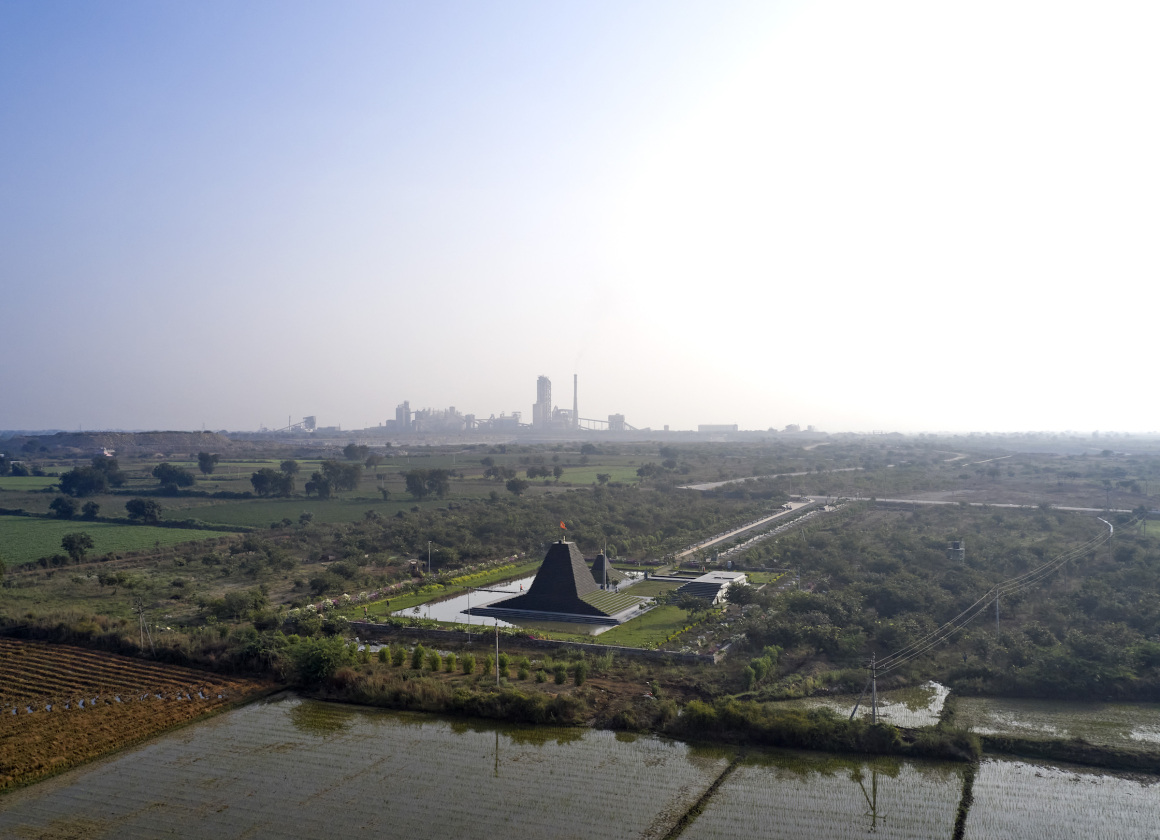

▼这种有台阶的水陆相接空间就和Benaras古城的台阶一样,是印度传统建筑的重要组成部分 This negotiation of land and water with steps is a significant part of India’s architectural heritage as is seen in the ghats of the ancient city of Benaras.
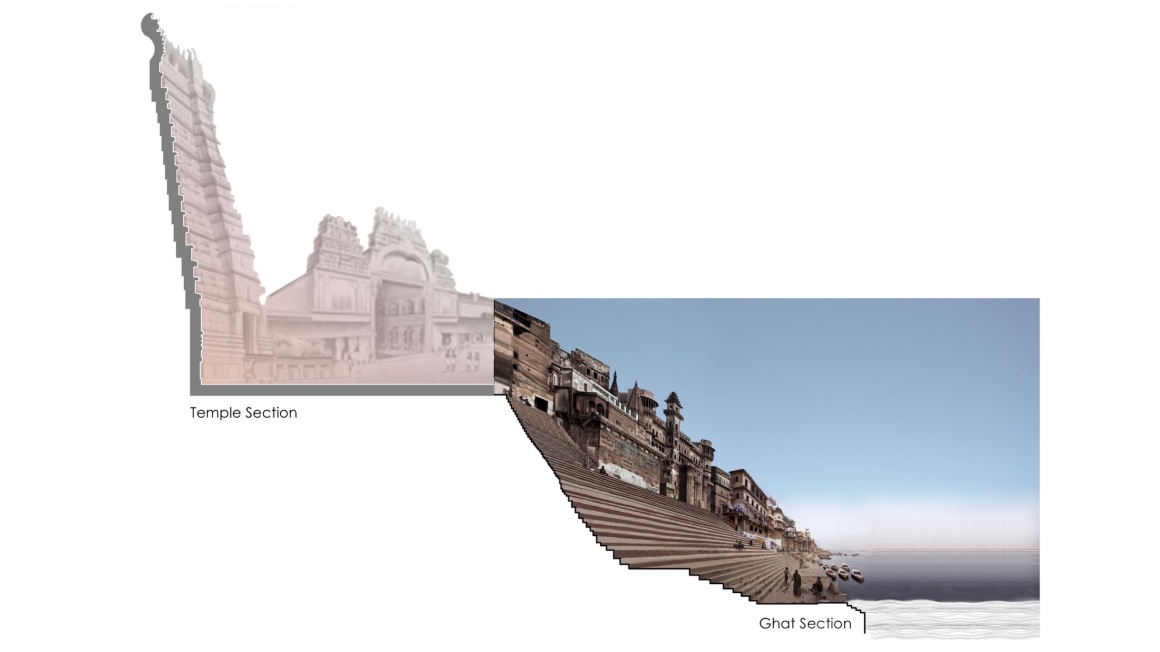
这座寺庙本身是为10世纪印度南部蒂鲁帕蒂的同一位神而建造的寺庙,同样也设有Balaji和Varahaswamy神殿和一个Pushkarini(水箱)。我们在其中使用了当地可用的黑色石灰岩板作为寺庙主体,再利用支撑结构在寺庙主体的下半部分融入土壤和植物,从而达到缓冲热量的作用,最终这些石头支撑结构共同形成了通向水体的斜坡台阶空间。
The planning of the temple itself was based on a 10th century temple for the same deity at Tirupathi in Southern India and similarly includes the Balaji & Varahaswamy shrines and a Pushkarini (water tank). The construction process uses locally available black limestone slabs corbelled to form the main body of the temple. The same corbelled profile also incorporates soil and planting in the lower half of the temple body to buffer against the heat and finally this stone corbelling turns into a ghat i.e the steps that access the water.
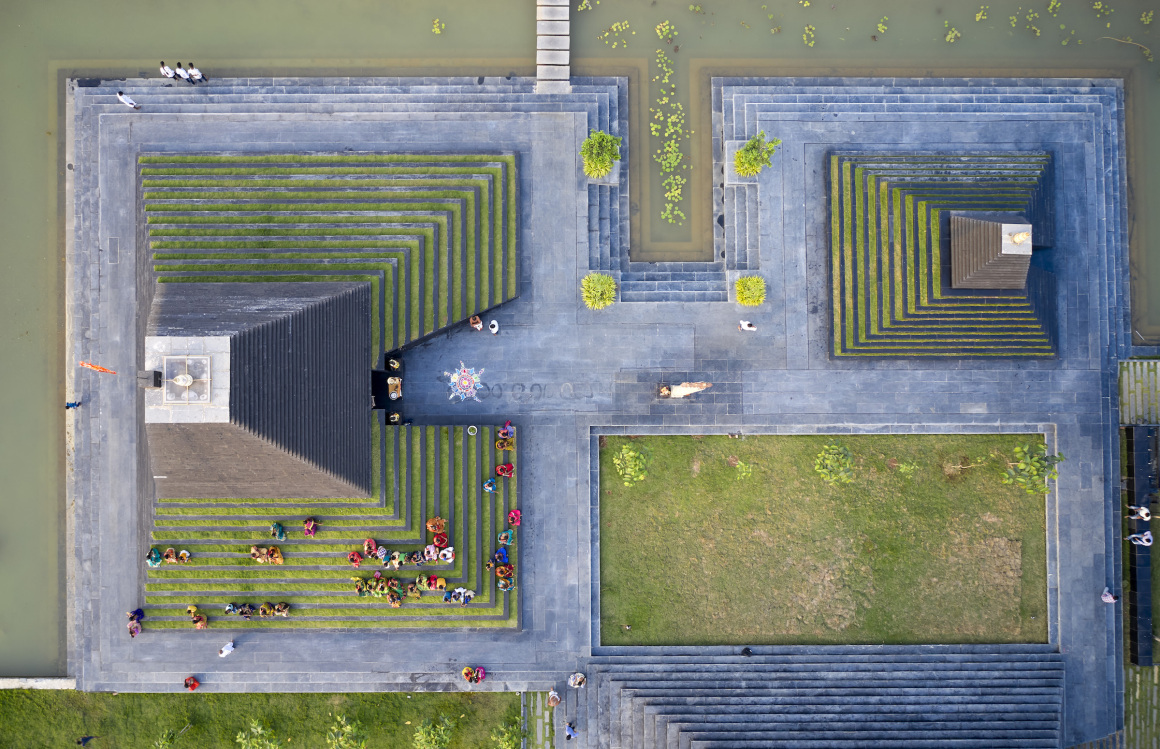
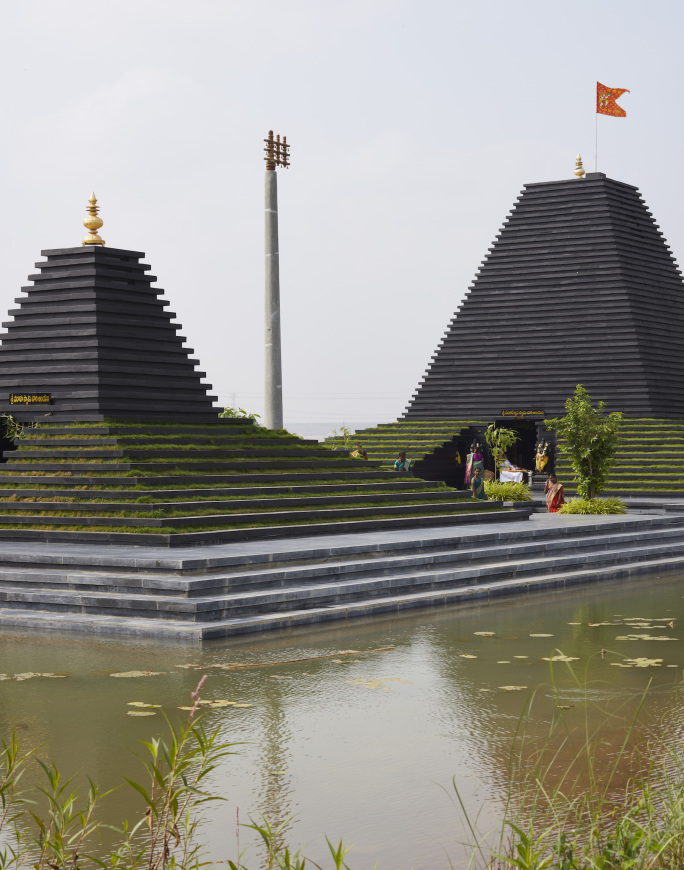
DRL建筑协会会员、第三空间工作室董事 Praveen Bavdekar对该项目评论道:南迪亚尔的巴拉吉寺庙探索并提炼出了印度寺庙的悠久传统。
建筑哲学家安德鲁·本杰明(Andrew Benjamin)曾说过,每一种设计都来自不断地重复,而建筑就是探索什么是不能重复的。虽然这座寺庙建筑也在一定程度上重复或模仿了印度教寺庙的某些隐喻,但它却并没有直接复制这些隐喻,而是将它们分解成各个组成部分,然后再重新进行构建。
Project Critique by Praveen Bavdekar(Principal, Third Space Studio I MArch. DRL Architectural Association): The Balaji temple in Nandyal explores and abstracts the long tradition of the temple typology in India.
The architectural philosopher Andrew Benjamin wrote that every act of design was a act of repetition, and that architecture is about exploring what not to repeat. This building too repeats or emulates certain tropes of the Hindu temple so that it is recognisable as a temple yet it doesn’t replicate those tropes but rather breaks them down to constituent parts to then again reconstruct it.
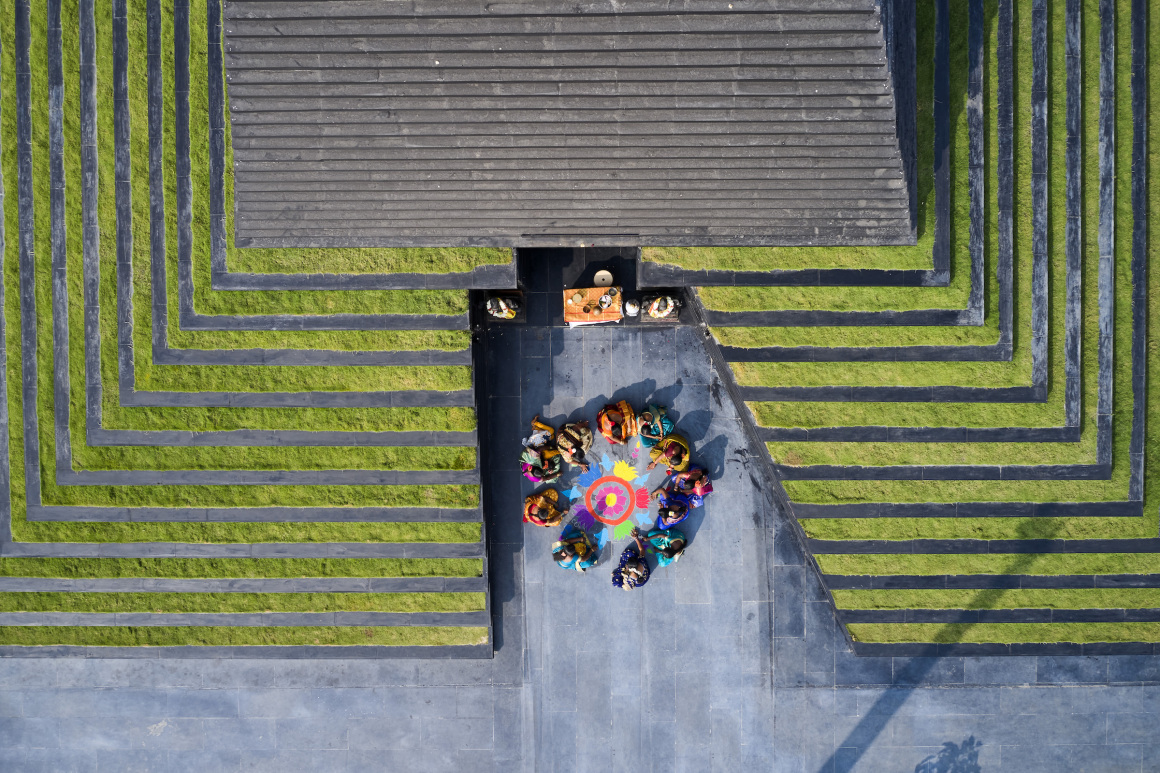
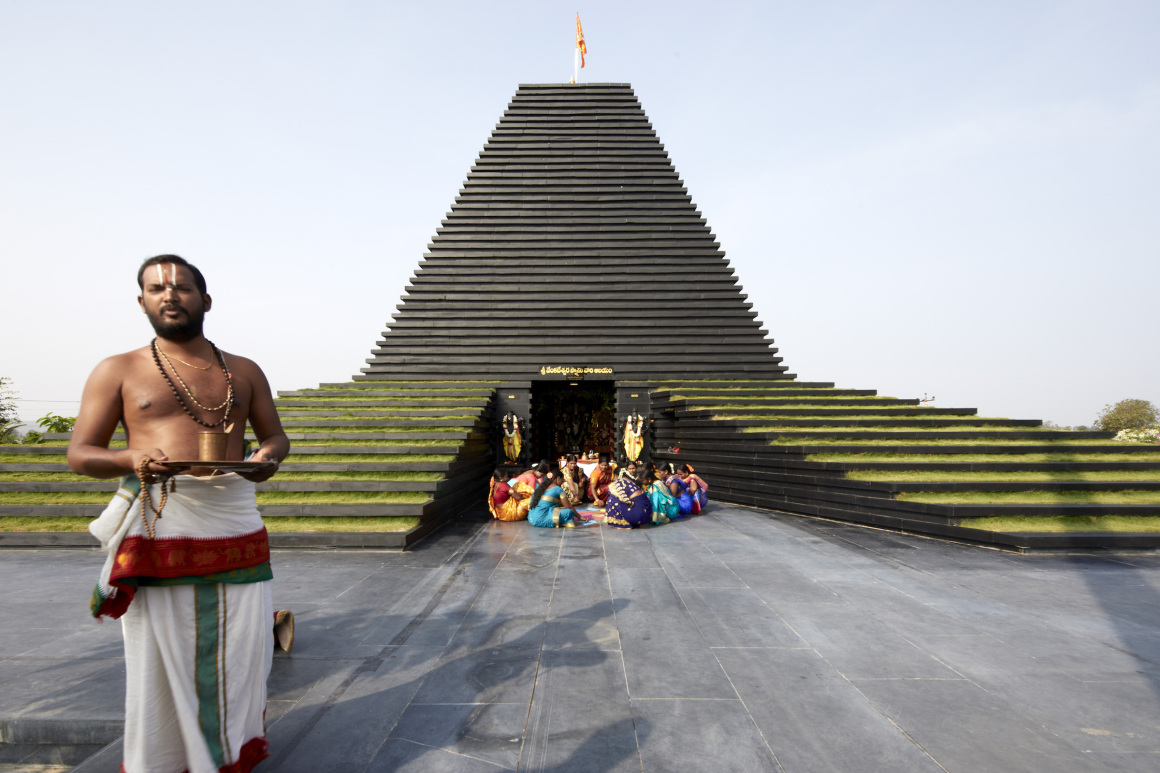
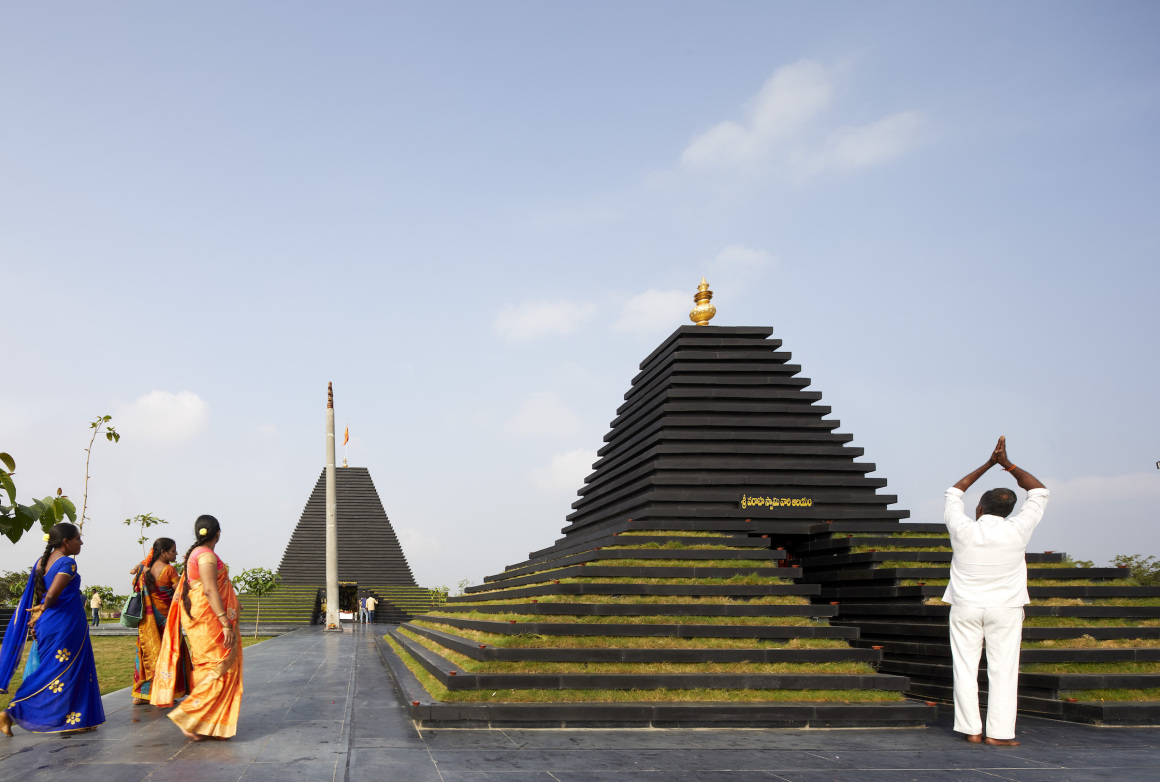
我们把寺庙和kund(阶梯式水箱)看作是一种矛盾又互补的双重对立关系。它们之间既有一种虚与实的关系,也有一种向上增长延向天空和向下挖掘深入地面的对比关系。
One looks at the relationship of the temple and the kund (stepped water tank), as a contradictory yet complementary one of binary opposites. It is a relationship between a solid and a void, between reaching out to the sky and going deep into the ground about accretion and excavation.
▼寺庙与水箱之间的双重对立关系 The binary opposites relationship between temples and kund.

然而这种显而易见的关系常被人们忽视,所以在这里,我们通过使用相同的建筑元素(台阶或木架),以一种舒适的抽象方式突显了这种关系。kund(阶梯式水箱)与shikhara(尖塔)之间的倒转关系也因此变得明显起来,这让人们开始重新审视两者之间(甚至包括从前的庙宇)的辩证关系。
This relationship which is so obvious often is unnoticed. Here by employing the same architectural device (steps or corbels), one makes this explicit and yet delightfully abstract. Suddenly, it becomes obvious that the kund (stepped water tank) is the inverted negative of the shikhara (spire) and it leads one to reread this whole dialectic between the two, even in the temples of the past.
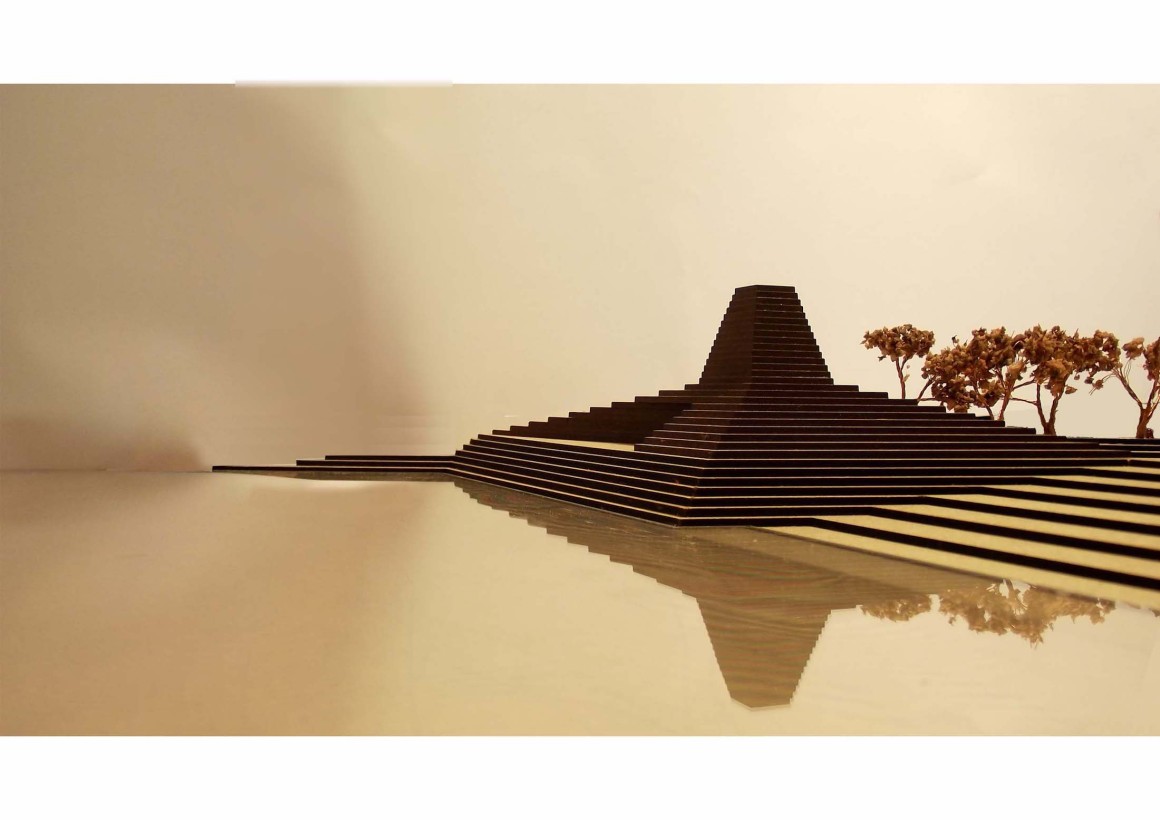
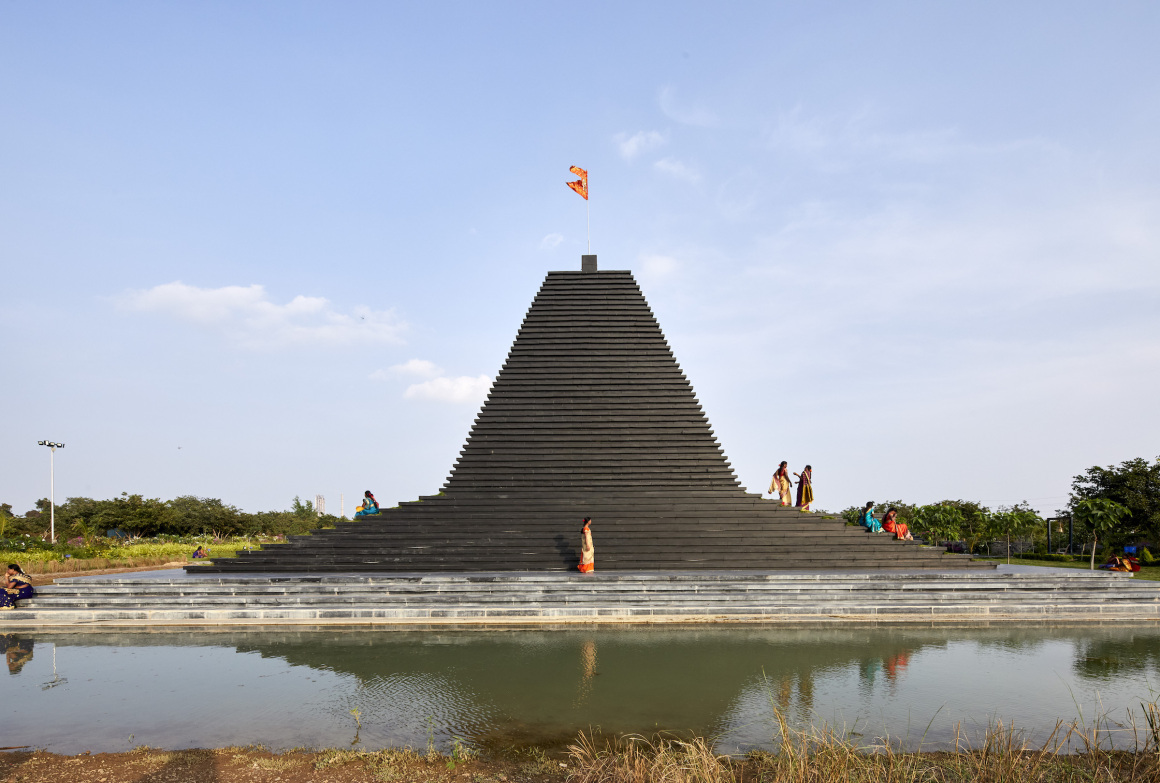
水平层或木柱是印度教寺庙中表达垂直性的一种常用抽象方式,然而巴拉吉寺庙,却以一种从地面逐渐上升的建筑形式,打破了传统寺庙简单的地面概念形象。这种逐渐上升的结构也正好呼应了shikhara(尖塔)在史前曾作为简单的以重力驱动的原始土堆/金字塔的历史。
雅克·赫尔佐格(Jacques Herzog)谈到他在印度所看到的具有与众不同空间概念的建筑,它们既不同于西方,也不同于伊斯兰的空间设计,而是试图通过最小的结构来实现最大的内部空间性,这种建筑的内部几乎被雕刻出来的,给人一种人为的沉重感。虽然在某种程度上这是一种表面式的理解,但这种“重量”和“镂空”感似乎在巴拉吉神庙找到了完美呼应。
The use of horizontal layers or corbels is an abstraction of how Hindu temples have employed these corbels to achieve verticality and yet at the Balaji Temple by making the form rise gradually from the ground it destabilises the notion of the temple as a simple figure ground. This gradual rise echo’s perhaps the protohistoric roots of the shikhara (spire) as a simple gravity driven primordial mound/pyramid.
Jacques Herzog talks about how he encountered an architecture in India, which has a very different concept of space. Unlike the western or Islamic project of space where they try to achieve maximum interior spatiality through minimum structure, in India he encountered an architecture where the interiors were almost carved out and the buildings had an intentional heaviness to them. While he was being very facile at some level this ‘weight’ and ‘carved void’ seems to find echo in the Balaji Temple.
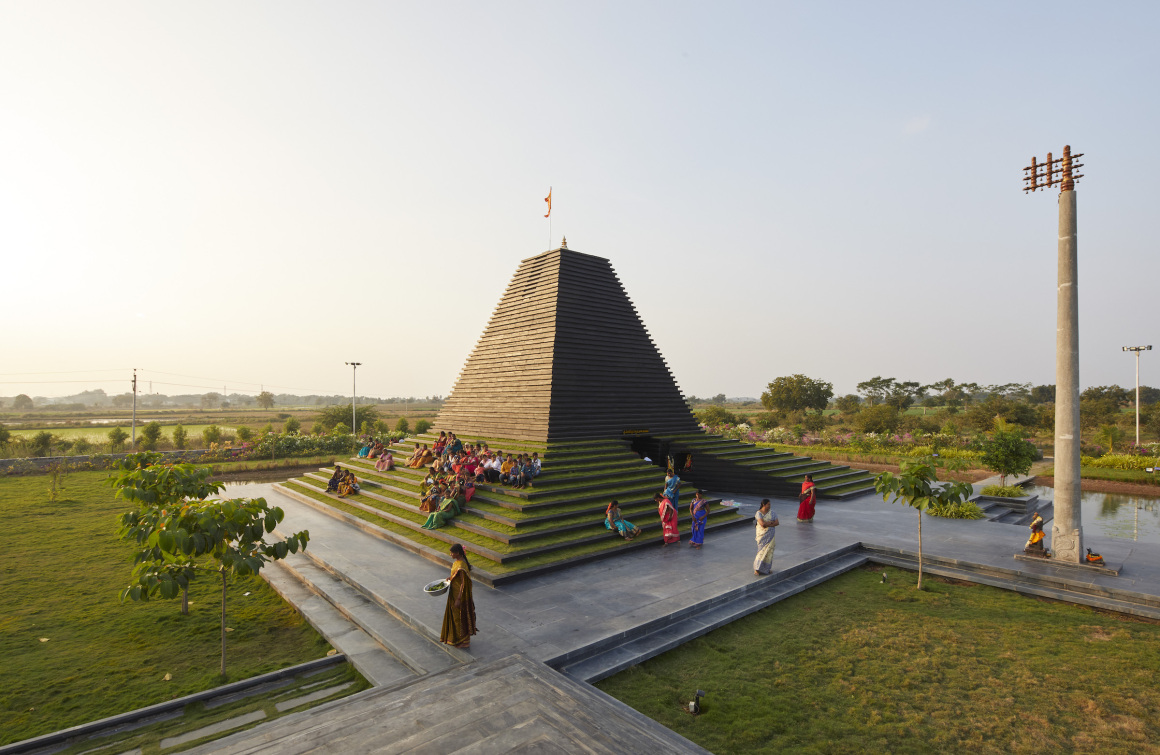
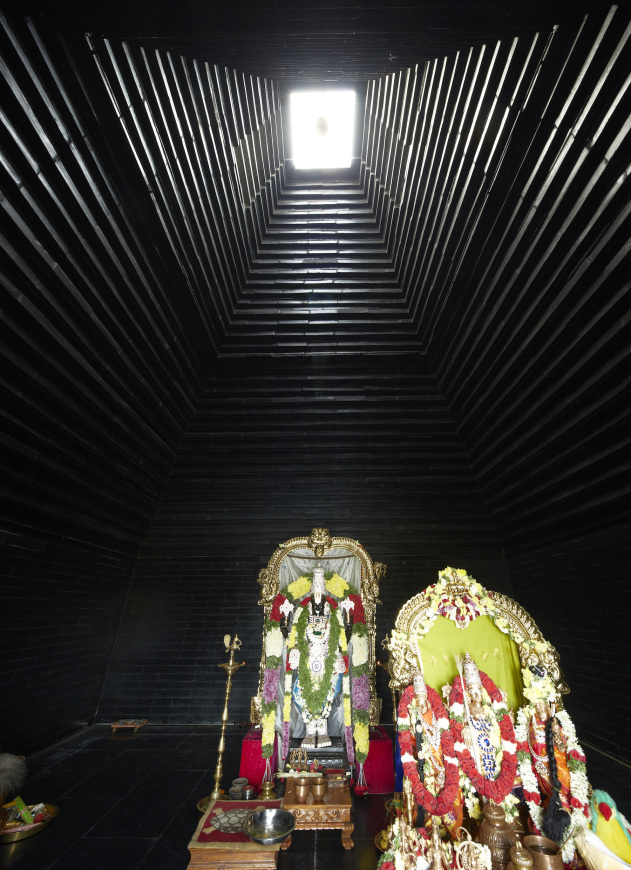
▼平面图 Master Plan

▼剖面透视图 Sectional Perspective
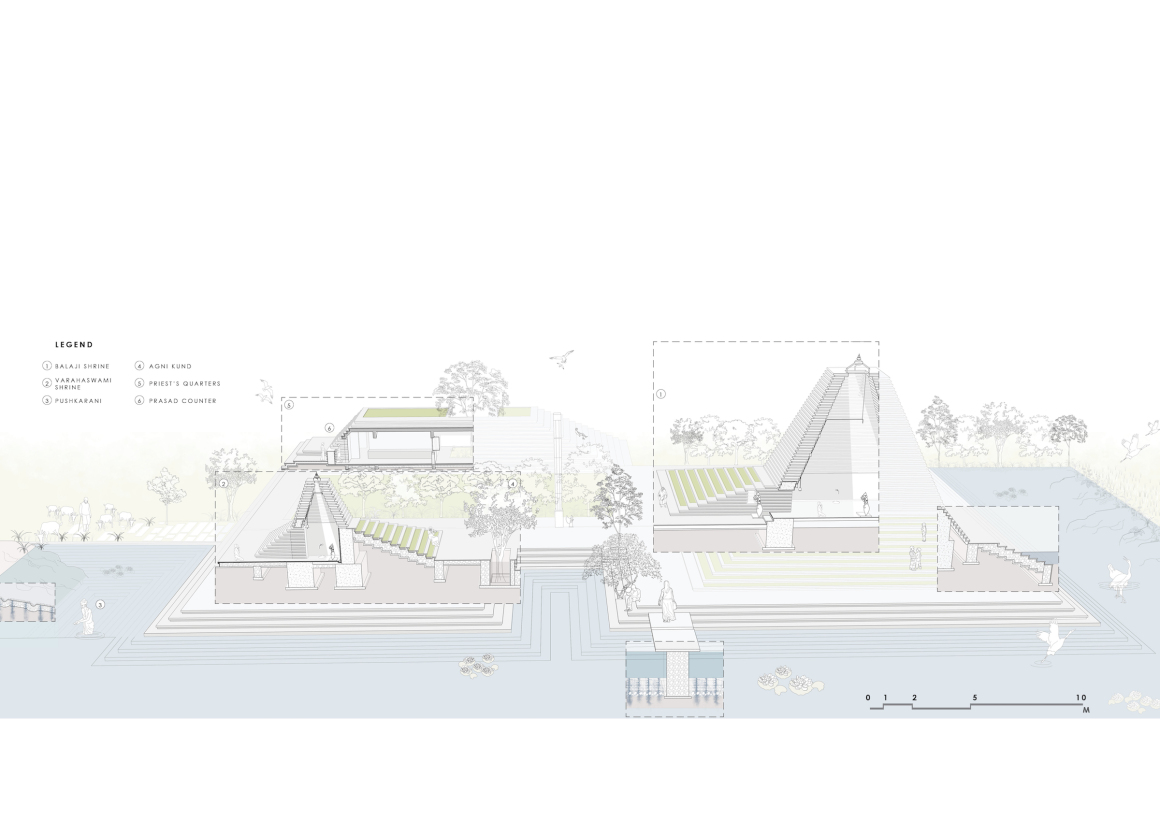
名称:巴拉吉寺 (台阶寺)
客户:Anushree Jindal, JSW Cement
位置:印度安得拉邦南迪亚尔
面积:2.5英亩
建筑设计:Sameep Padora & Associates
设计团队:Sanjana Purohit, Vami Sheth, Aparna Dhareshwar, Kunal Sharma
材料:石灰石
照片:Edmund Sumner
Name: Balaji Temple (Temple of Steps)
Client: Anushree Jindal, JSW Cement
Location: Nandyal, Andhra Pradesh, India.
Area: 2.5 acres
Architects: Sameep Padora & Associates
Design Team: Sanjana Purohit, Vami Sheth, Aparna Dhareshwar, Kunal Sharma
Material: Limestone
Photographs: Edmund Sumner
更多 Read more about: Sameep Padora & Associates




0 Comments