本文由 IBUKU 授权mooool发表,欢迎转发,禁止以mooool编辑版本转载。
Thanks IBUKU for authorizing the publication of the project on mooool, Text description provided by IBUKU.
IBUKU以新的设计语汇来制定自己的规则,并在世界范围内提供了新的解决方案。这个令人惊叹的竹建筑结构独特,是轻型结构的新参考。
IBUKU has pioneered a new design vocabulary, making our own rules along the way, and offering new solutions to the world through our journey. Today, we offer yet another design solution, an unprecedented structure which is not only an incredible piece of bamboo architecture, but will serve as a reference in lightweight structures altogether.
▼校园里的轻质竹建筑 Lightweight bamboo architecture in the world-renowned Green School
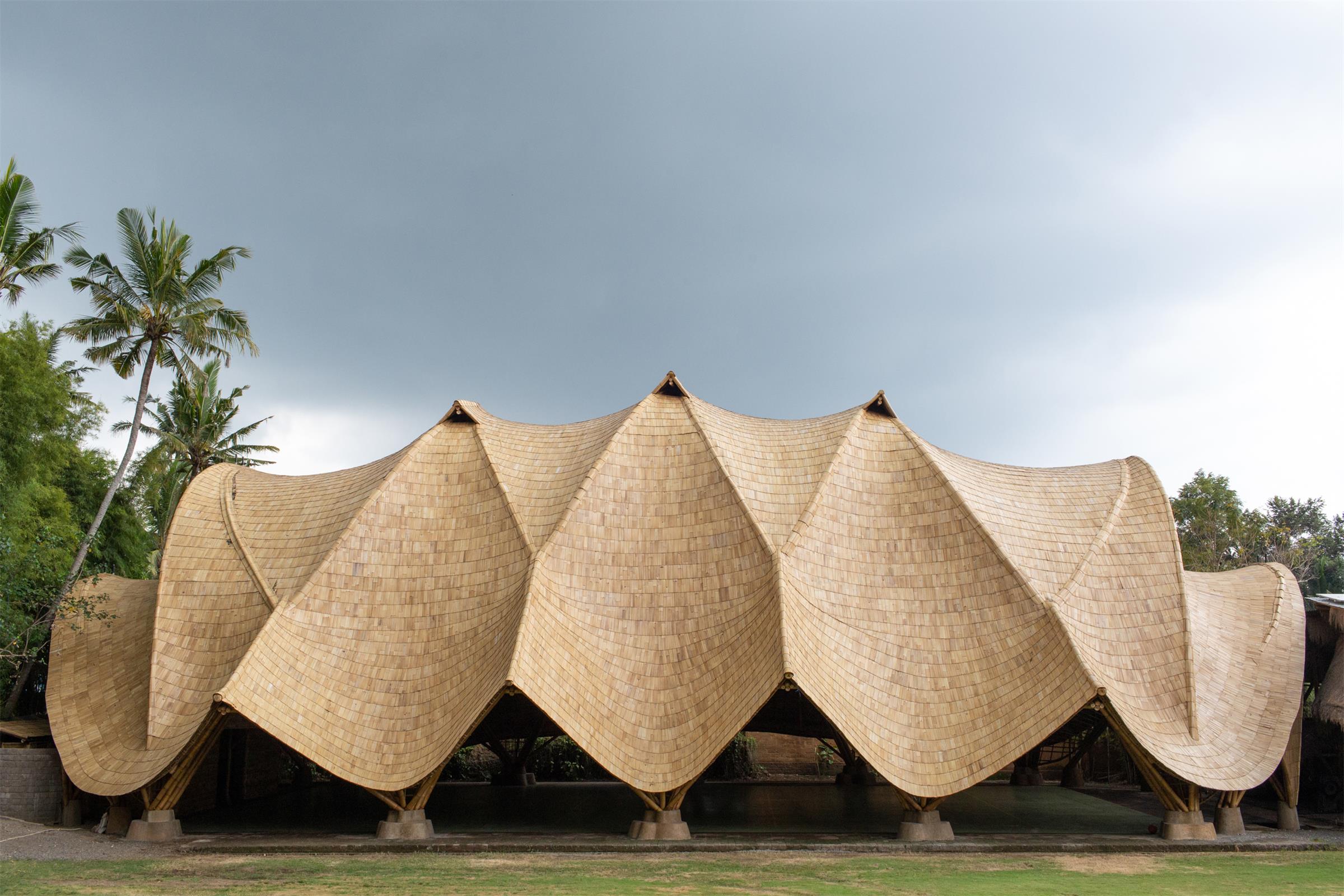
▼项目视频 Video ©Sasha de Laage
史无前例的新式结构 An Unprecedented Structure
The Arc是印尼巴厘岛上世界知名绿色学校校园内的最新建筑,这所绿色学校在创新和开阔视野方面拥有12年的历史,The Arc是这段历史里的最新标杆,提高了全球可持续教育的标准。这个创历史的弧形建筑由一系列14米高、跨度19米的竹拱交叉构成,竹拱被从相反方向弯曲而获力的抗裂网壳相互连接起来。
The Arc is the newest building on campus at the world-renowned Green School in Bali, Indonesia. The school has a 12 year history of breaking boundaries and expanding horizons and the Arc is the newest benchmark in that history, raising the bar for sustainable education around the world. The first building of its kind ever made, The Arc at Green School is built from a series of intersecting 14 meter tall bamboo arches spanning 19 meters, interconnected by anticlastic gridshells which derive their strength from curving in two opposite directions.
▼项目鸟瞰 Aerial view

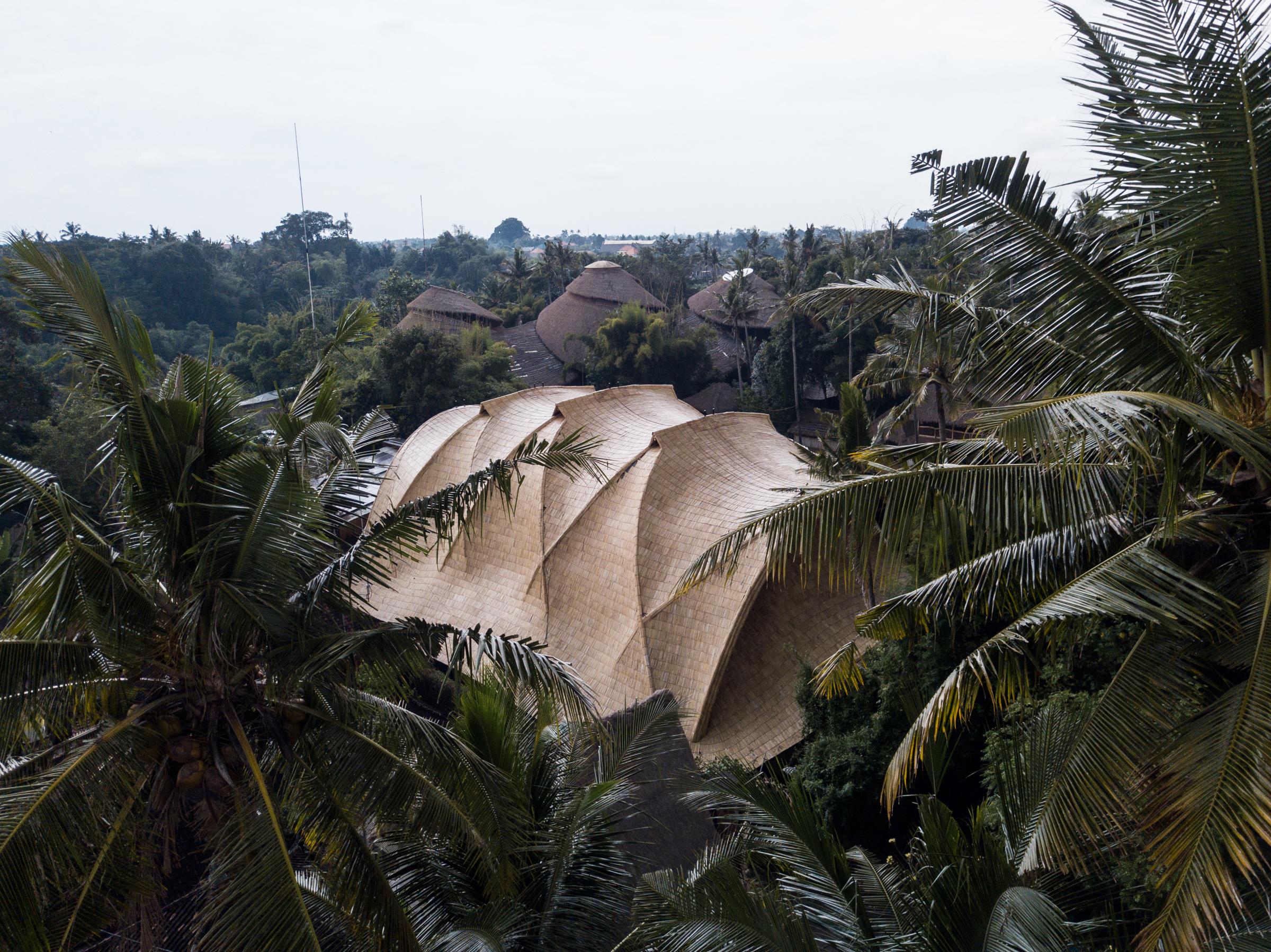
The Arc是一项工程壮举,它要经过数月的研发和对定制细节的微调,才能得到这么精制优雅的竹结构,恰好证明了IBUKU致力于拓展建筑和设计领域的决心。
The Arc is a feat of engineering; it required months of research and development and fine tuning of tailor-made details. The result is a refined design with unparalleled beauty, which stands as a testament to IBUKU’s commitment to expanding horizons in architecture and design.
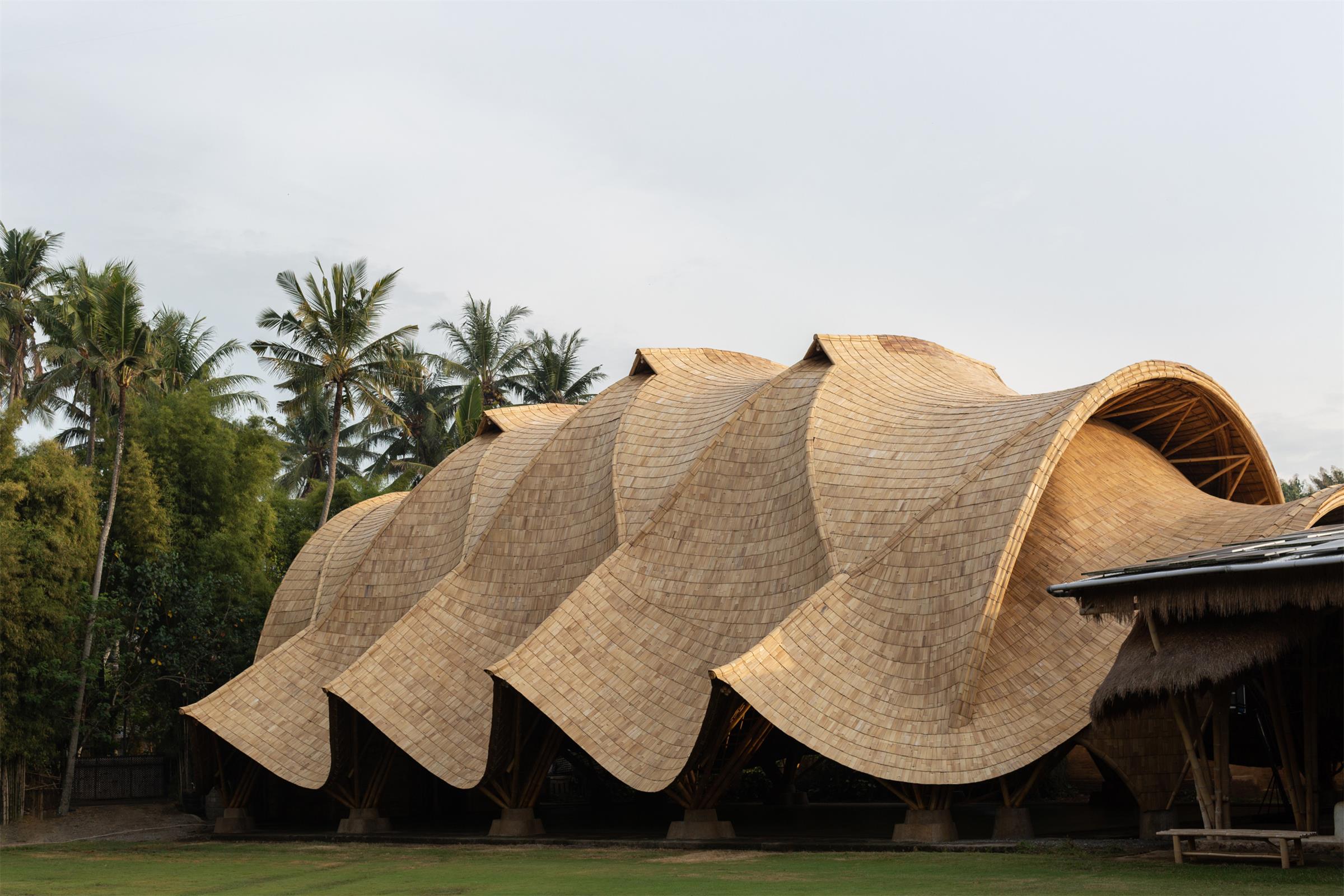
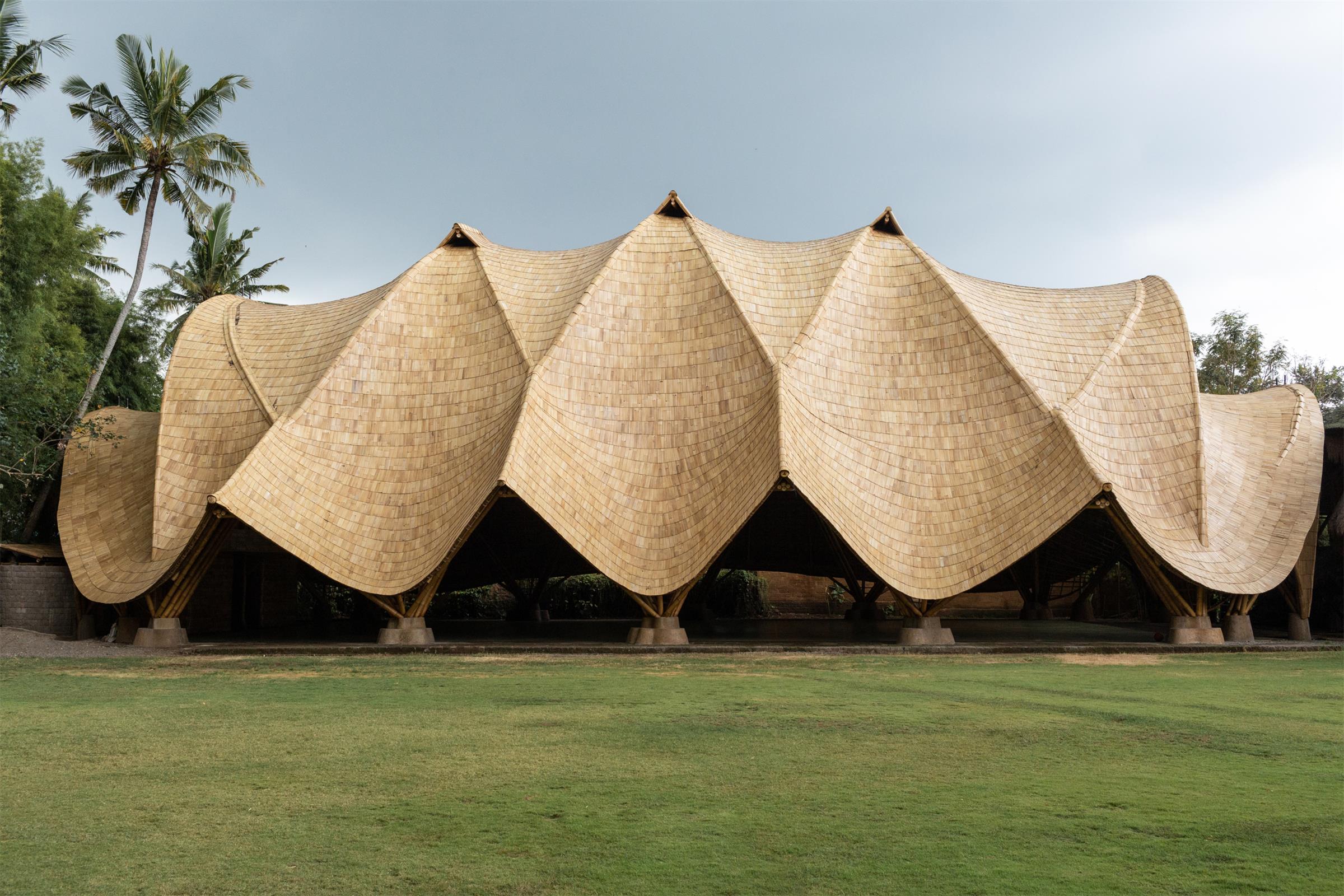
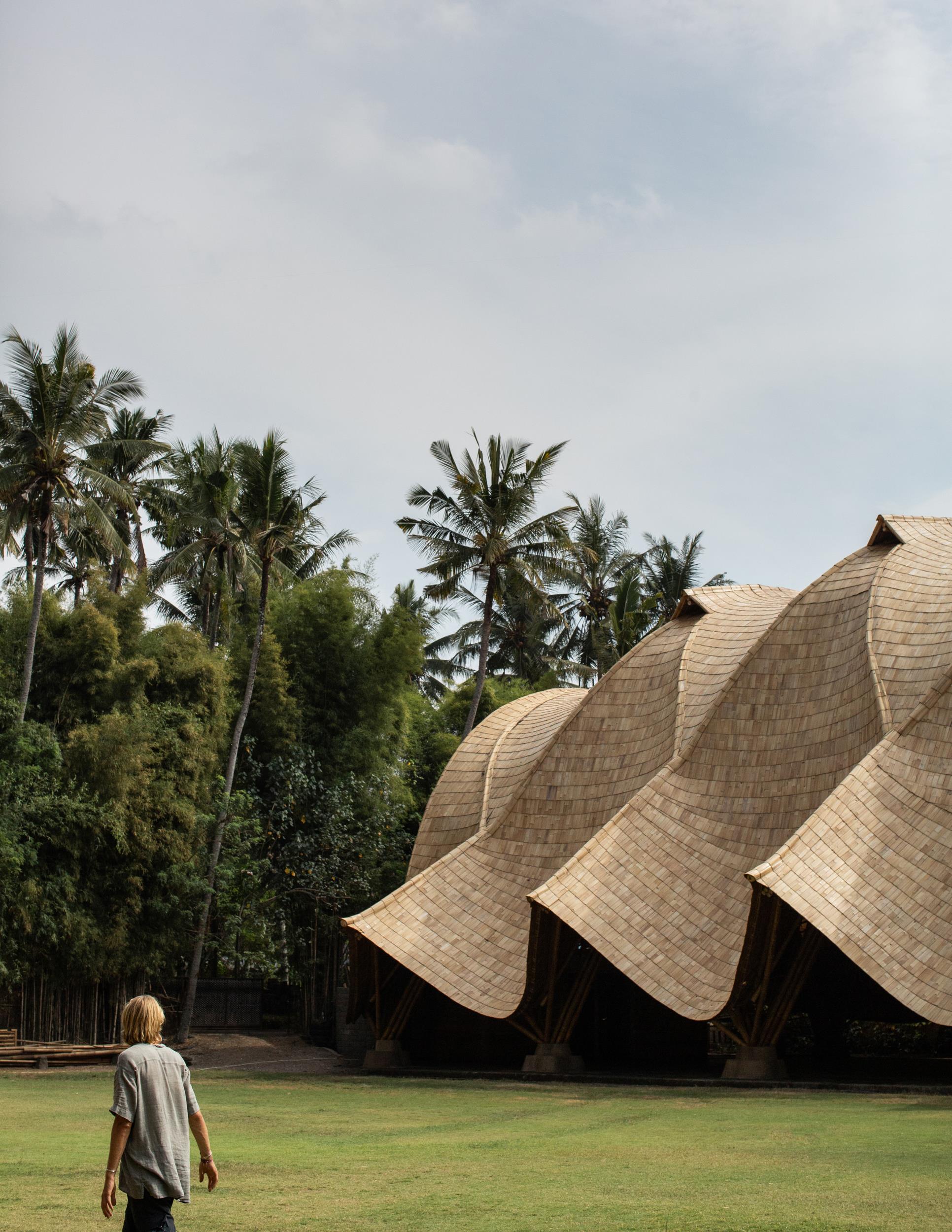
“巴厘岛绿色学校的弧形建筑The Arc宣告了有机建筑的新时代,其19米跨度的拱由抗裂网壳相连。我们与Jorg Stamm和Atelier One合作,打造了一个新的社区健康空间和为特别校园而设的体育馆。”——IBUKU创意总监,Elora Hardy
“The Arc at Green School Bali enters a new era for organic architecture, with its 19 meter span arches, interconnected by
anticlastic gridshells. It is a new community wellness space and gymnasium for the extraordinary campus, in collaboration with Jorg Stamm and Atelier One.” — Elora Hardy, Creative Director of IBUKU
▼竹建筑内部 Interior

▼竹建筑成为新的健康空间 The Arc is a new community wellness space and gymnasium for the extraordinary campus
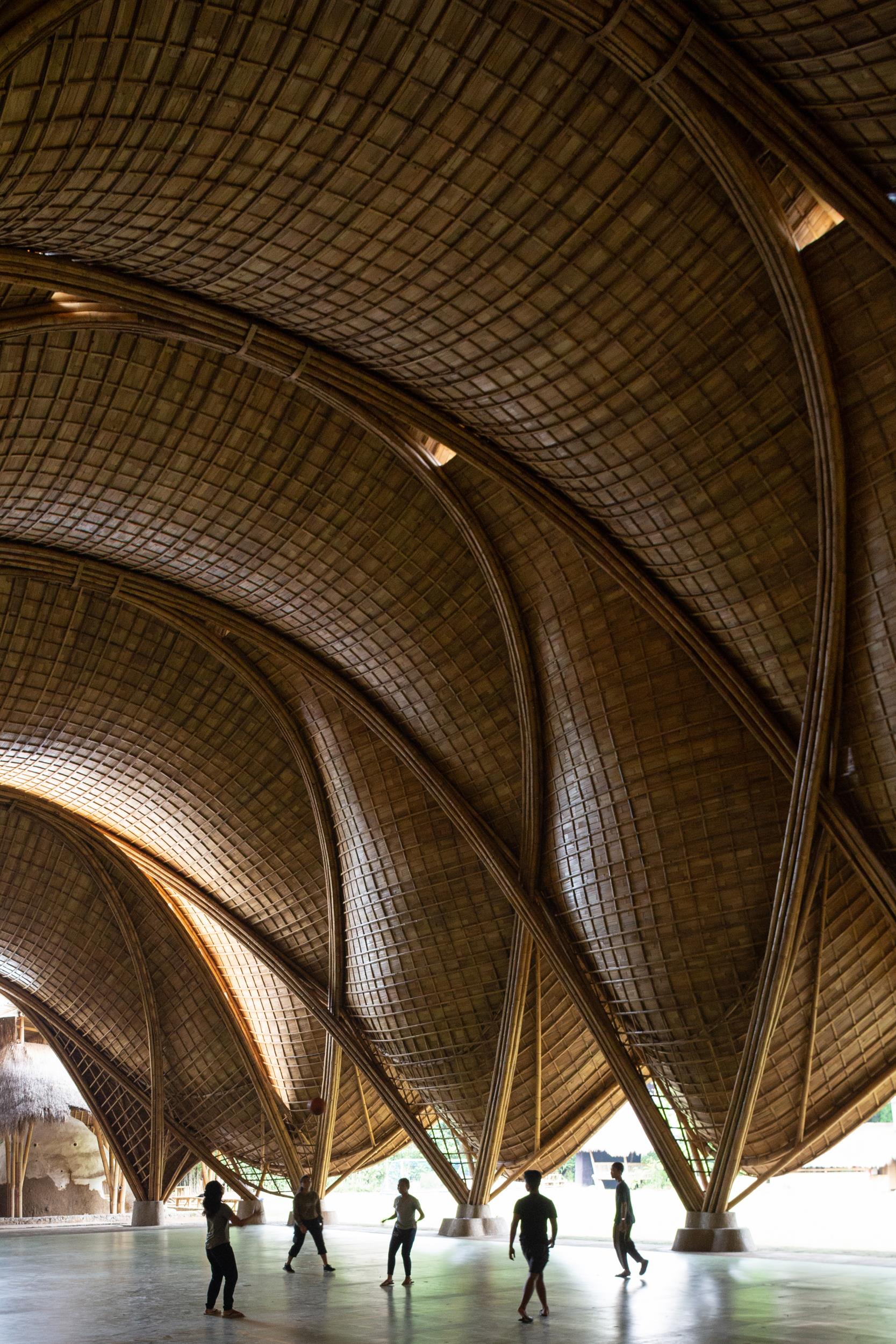
灵感源于自然 Inspired by Nature
The Arc采用自然最伟大的策略之一,以最小的结构创造出大空间。人体胸腔内的肋骨在受压状态下被肌肉和皮肤的弹性层稳固着,在肺部形成了一个薄而坚固的包裹。对于The Arc来说,受压的拱由张拉的抗裂网壳稳固起来,这些网壳像是悬垂在空中高耸的轻质拱之间的空间中,为空间带来了奇思妙想、亲密感和美感。网壳虽然看起来似乎是挂在拱上的,但实际上它们还起着支撑作用。
The Arc employs one of nature’s greatest strategies for creating large spaces with minimal structure. Within a human ribcage, a series of ribs working in compression are held in place by a tensioned flexible layer of muscle and skin. This creates a thin but strong encasement for the lungs. In the case of The Arc, arches working in compression are held in place by tensioned anticlastic gridshells. These fields of gridshells appear to drape across the spaces between impossibly thin arches soaring overhead, giving a whimsy, intimacy and beauty to the space. Although, the gridshells appear to hang from the arches, they actually hold them up.

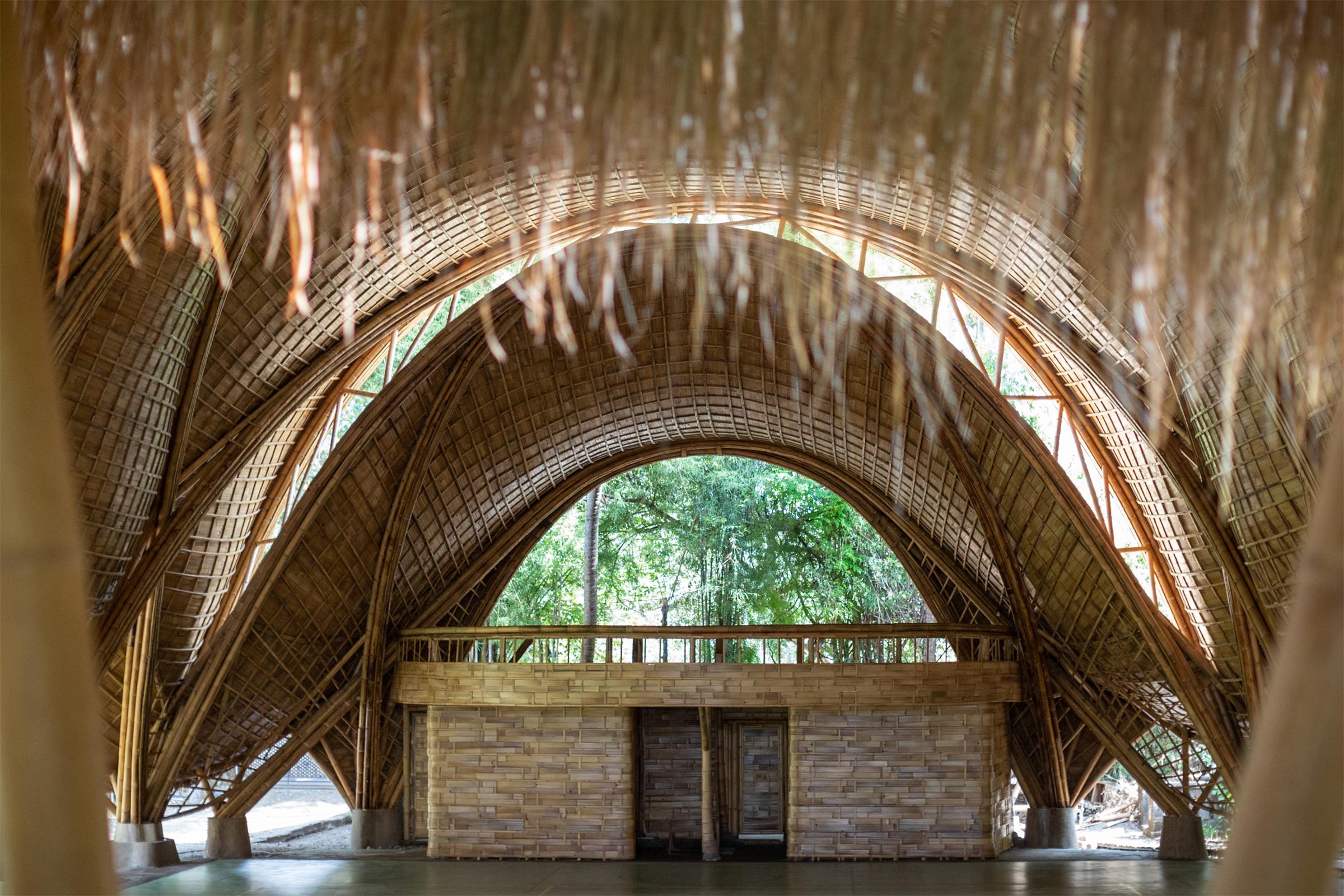
“通过塑造网壳的板形刚度形成屋顶的围护结构,并使抛物线拱具有抗弯性。这让整个结构独特而高效,能够在负荷下弯曲并重新分布载荷,减轻拱所承载的局部力。”——Atelier One理事,Neil Thomas
“The gridshells use shape stiffness to form the roof enclosure and provide buckling resistance to the parabolic arches. The two systems together create an unique and highly efficient structure, able to flex under load allowing the structure to redistribute weight, easing localised forces on the arches.” — Neil Thomas, Director of Atelier One
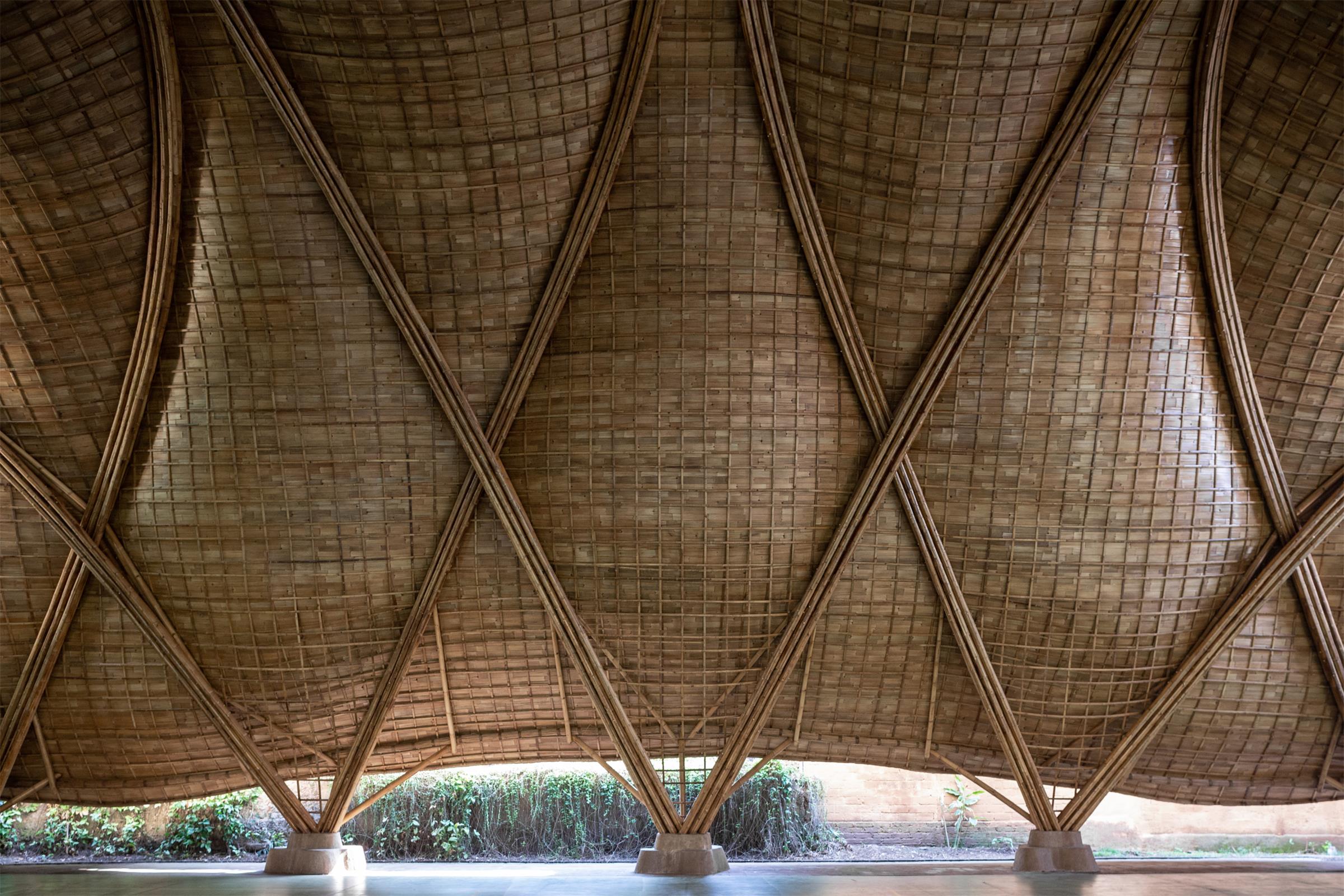
▼细节 Details
The Arc反直观的几何感使结构获得平衡,这意味着对结构材料的需求会大大减少,同时这个开创性的轻质结构内也没有任何分散的桁架。
The Arc’s counterintuitive orchestration of geometry brings the structure into a state of equilibrium, which means a dramatically decreased necessity for structural material. This also means an unprecedented inner volume with an impossibly thin structure and without any distracting trusses.
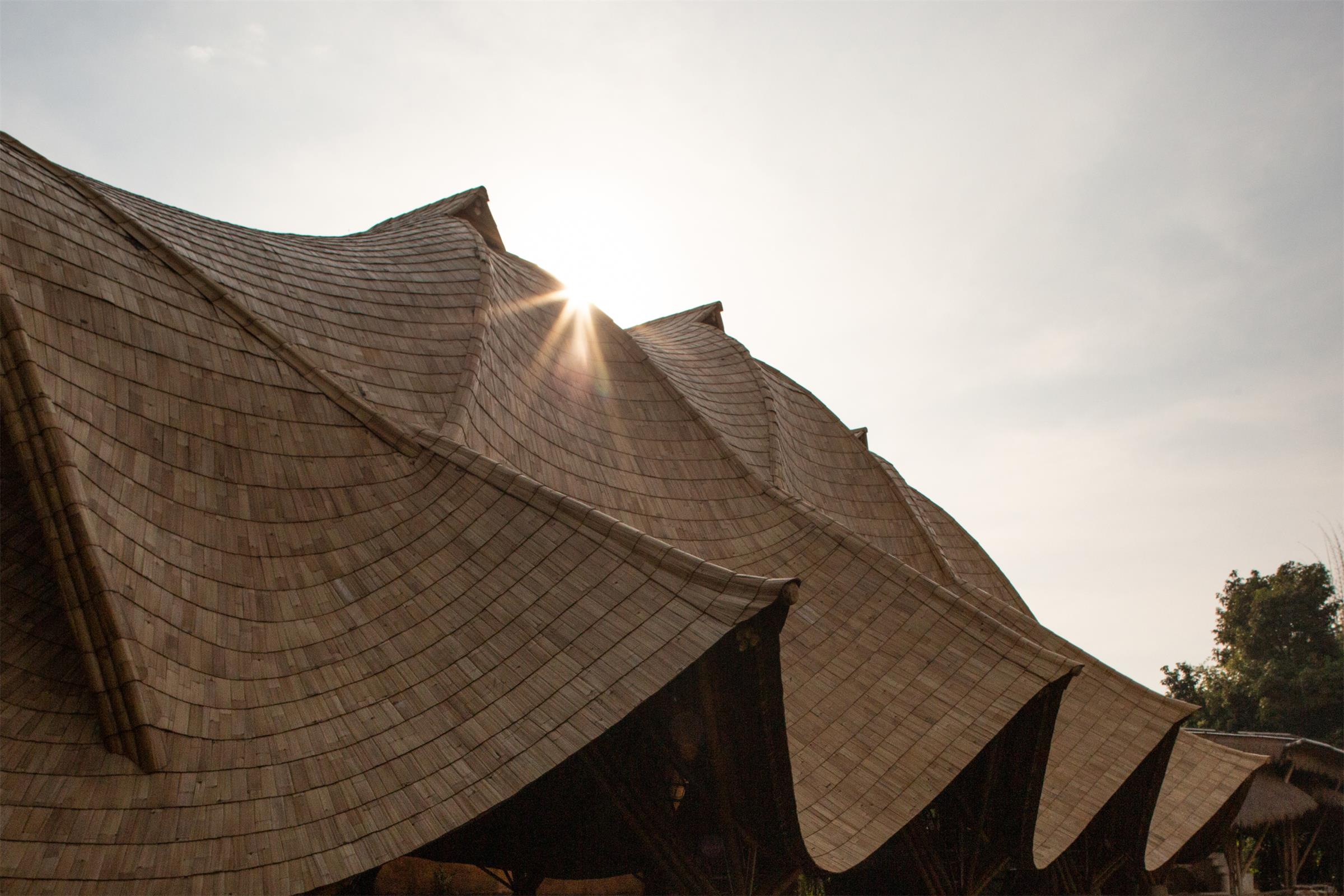
建筑师:IBUKU
年份:2021
地点:印度尼西亚
宽度:23,5 m (75 英尺)
长度:41 m (134 英尺)
高度:14 m (46 英尺)
建筑面积:760 sqm (8,180 平方英尺)
建造时间:8个月
摄影:Tommaso Riva
Architects: IBUKU
Year: 2021
Location: Indonesia
Width: 23,5 m (75 ft)
Length: 41 m (134 ft)
Height: 14 m (46 ft)
Floor Area: 760 sqm (8,180 sf)
Build Time: 8 months
Photographs: Tommaso Riva
更多 Read more about:IBUKU , Green School Bali








0 Comments