深圳31设计: 以理性建构空间,以艺术融入感悟,鸿洲天玺为三亚城央地标级高端地产项目。山河海于此交汇,设计师从生活的真实感知与体验出发,以独具包容性的态度,结合地域特色,将大自然最质朴的馈赠融入空间,构建美、创造美、设计美。艺术气息贯穿始终,触发耐人玩味的情感共鸣。
TRINITY Interior Design : Building space rationally, integrating art into perception ,Hongzhou TianXi is a landmark high-end real estate project in sanya city center. The mountains and rivers meet here. starting from the real perception and experience of life, the designer integrates the most simple gifts of nature into space with a unique and inclusive attitude and regional characteristics to construct beauty, create beauty and design beauty. Artistic flavor runs through the whole process, triggering interesting emotional resonance.
项目外景landscape of sales center
初至咨询处,便被这满目的原木色包裹起来,一股暖意汹涌而至,屏风的开合之间,虚无与真实的转换,唤醒内心最真实的情绪,简洁而有力量的理石氤氲在这灯光之下,也将其冷冽之气隐藏起来,唯恐辜负这造物者的美意。
At the beginning of the consultation office, I was wrapped up in this wide range of log colors. a warm feeling surged up. between the opening and closing of the screen, the transformation between nothingness and reality awakened the most real mood in my heart. the simple and powerful marble was shrouded in this light, and its cold air was hidden, lest I should fail to live up to the beauty of this creator.
空间中大量运用圆弧形的线条,灵动而优雅。延绵不绝的流动线条恰如三亚柔美的海岸线,亦呼应了建筑的外观特色。素灰的墙面以最原始的姿态矗立其中,地面与空间在此相遇,是堡垒亦是精神,更像是一种媒介,引导我们去感受大自然的变化。
A large number of circular arc lines are used in space, which is clever and elegant. The endless flowing lines are just like sanya’s gentle coastline and also echo the architectural appearance. The plain grey wall surface stands in the most primitive posture, where the ground meets the space. it is both a fortress and a spirit. it is more like a medium that guides us to feel the changes of nature.
设计师有意模糊各空间边界,连续、均质的开放界面,营造出如美术馆空间般简约、舒适的环境氛围,正如一脉相承的传统文化——“海纳百川,有容乃大”。
The designer intends to blur the boundaries of various spaces, create a continuous and homogeneous open interface, and create a simple and comfortable environment like the space of the art museum. it is just like the traditional culture of the same origin – ” All rivers run into sea, tolerance is a virtue.”
地毯延续灰色地面,视觉上空间得以延伸,恰好与座椅的质感形成一致,连续性的木质波浪座椅如涌动的波浪,引人遐想之余也呼应了整体的基调。
Carpet continues gray ground, and the visual space is extended, which is exactly the same as the seat’s texture. the continuous wooden wave seats, like surging waves, evoke imagination and echo the overall tone.
交错相融的流动性,给人们带来视觉的冲击力与不期而遇的惊喜,进一步体现项目自身的包容性与共享性。正如设计师所说“设计的艺术性来自对生活方式的独特理解,文化性则根植于生活经验自然而然的流露,并非刻意营造。”
The mixed fluidity brings people visual impact and unexpected surprises, which further reflects the inclusiveness and sharing of the project itself. Just as the designer said, ” the artistry of design comes from a unique understanding of life style, while culture is rooted in the spontaneous expression of life experience and is not deliberately created. ”
大自然总是有很神奇的力量,如Maggie Macnab所著《源于自然的设计》中所说:“也许最重要的是从真实的自我产生的创造力,这是人类心灵深处的需求,心灵与大自然之间会相互影响,并通过大自然必须教给我们的内容而有所发现。” 自由散落在洽谈区的半开放围合空间,灵感来源于海岛黎族原居民的传统藤编,其传统住房,以树干作支架,竹片编墙。如今,藤编已成为一项海南省级非物质文化遗产保护项目。
Nature has always had a magical power, as Maggie Macnab’s “Design from Nature” said: “Perhaps the most important thing is the creativity from the real self, this is the deep demand of the human heart, the mind and nature will interact with each other, and through the content that nature must teach us to discover.” “Free scattered in the negotiation area of the semi-open enclosed space, inspired by the island Li Indigenous people of the traditional rattan, its traditional housing, to the trunk as a stent, bamboo pieces of the wall.” Nowadays, Rattan has become a provincial intangible cultural heritage Conservation project in Hainan Province.
富有雕塑感的楼梯外观被漆成暗黑色,与原木色的相搭,进一步演绎空间行云流水般的自在风韵,阶梯间点点灯光的衔接,也从细微之处看到设计师探索自然、融于艺术的初衷所在。除此之外,大面积绿植被置于空间当中,立足于长远的生态性原则且有氧低碳生活的理念引导。
The sculptural staircase was painted dark black in appearance, and was matched with the log color, further demonstrating the flowing and flowing charm of space. the connection of light points between the stairs also saw the designer’s original intention of exploring nature and blending with art from the subtle aspects. In addition, large areas of green plants are placed in space, based on long-term ecological principles and guided by the concept of aerobic low-carbon life.
另外,围合感的空间使洽谈交流者集中精力于此,在细节的设计上设计师也做出诠释:“围”即视线的范围,更具隐私性,“透”则是视线的亮点,基于室内氛围的营造。他不单以视觉为衡量事物存在的准则,而是从空间中使用者的触感出发,进而挖掘空间的意愿和理想。
In addition, the space of the sense of enclosure makes the communicator focus on it. the designer also interprets the details of the design: ” enclosure” is the scope of the line of sight, which is more private. ” penetration” is the highlight of the line of sight, which is based on the construction of indoor atmosphere. He not only uses vision as the criterion to measure the existence of things, but also starts from the tactile sensation of users in space, and then excavates the will and ideal of space.
据了解,31也有自己的艺术品工作坊,项目中出现的三个艺术装置——藤编、山型流线坐凳、云朵装置,均为31艺术作坊的原创艺术品。
It is understood that 31 also has its own workshop for the construction of art works. the three artistic devices appearing in the project – rattan weaving, mountain-shaped streamline stool and cloud installation – are all original works of art from the 31 workshop.
项目平面 Master Plan 1
项目平面 Master Plan 2
项目概况
项目名称:三亚鸿洲天玺售楼处
业主单位:鸿洲集团
设计机构:深圳31设计(TRINITY Interior Design)
主创设计:黄涛,李志宏
设计团队:沈琪,庞进军,梁哲
项目摄影:彦铭
设计范围:室内设计
项目类型:售楼处
项目地点:中国三亚
项目面积:760㎡
设计时间:2016年10月
建成时间:2018年1月
Project Overview
Project Name: Sanya Hongzhou TianXi Sales Center
Owner: Visun Group
Design agency: TRINITY Interior Design
The main creative design: Huang Tao, Li Zhihong
Design team: Shen Qi, Pang Jinjun, Liang Zhe
Project Photography: Yan Ming
Design Scope: Interior Design
Project Type: Sales Center
Project Location: Sanya, China
Project area: 760m2
Design time: October 2016
Built in: January 2018
更多:深圳31设计


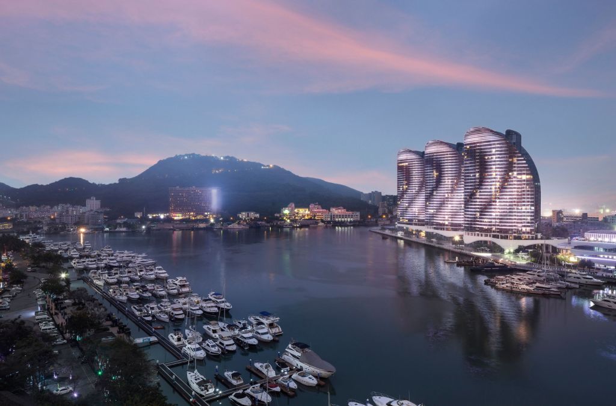
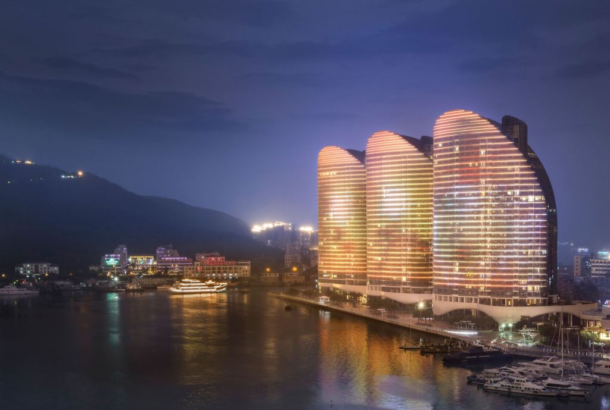
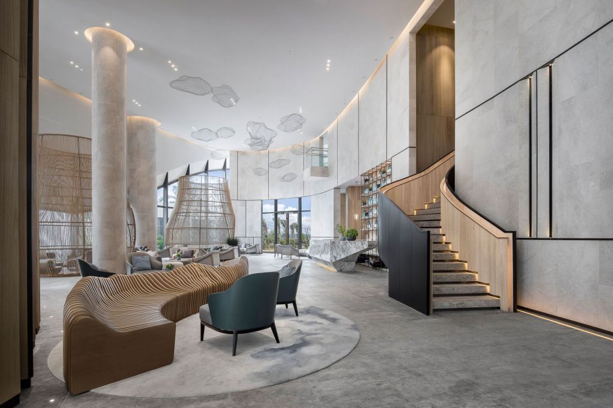
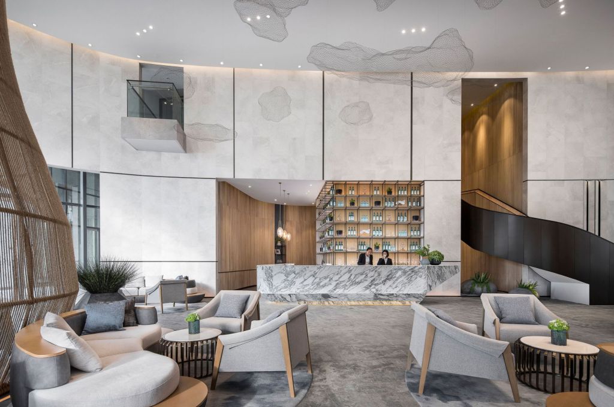
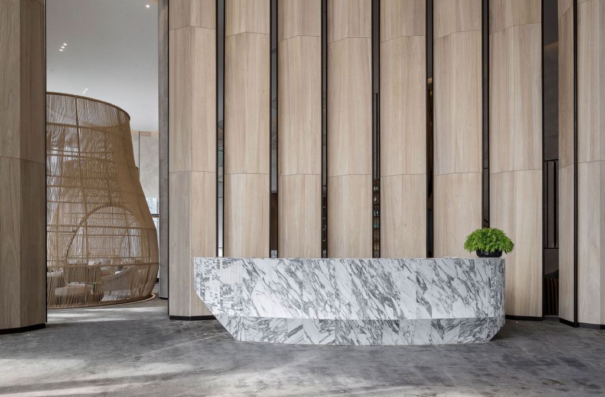


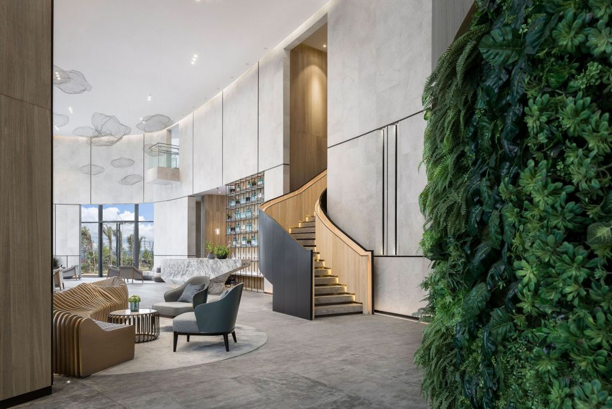
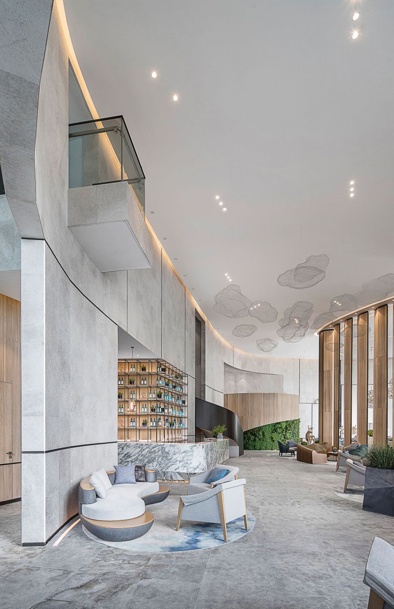

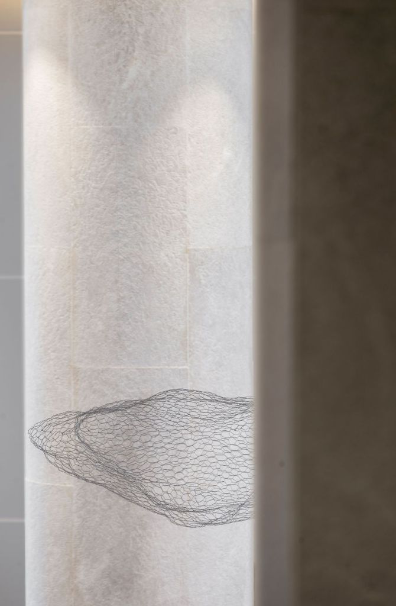
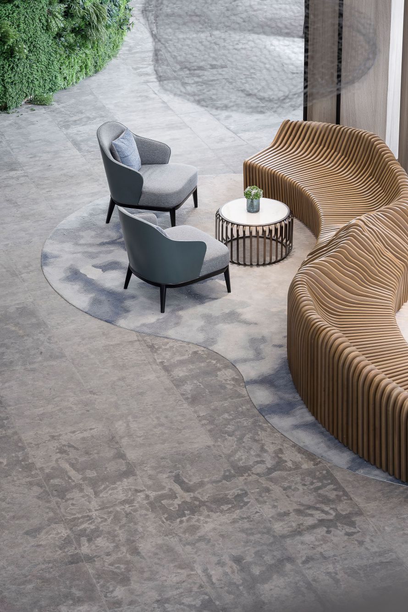
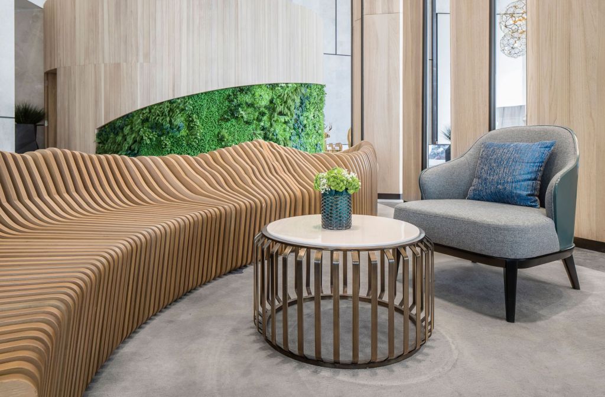




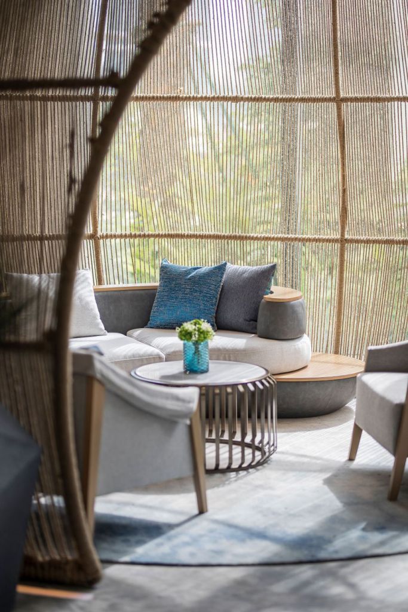

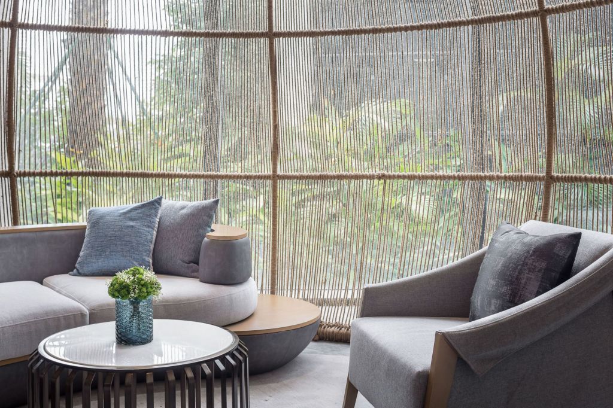



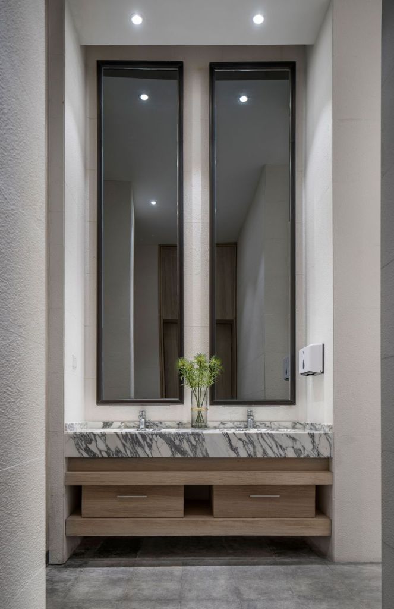

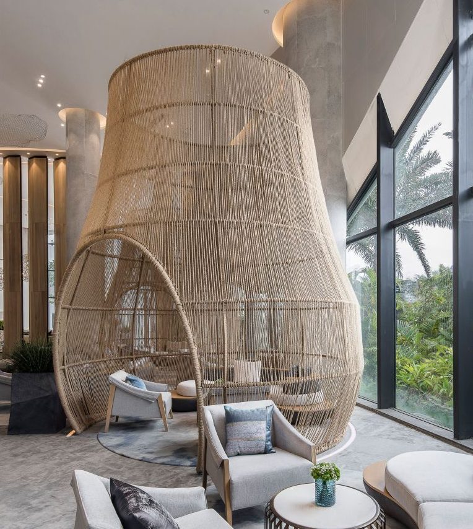

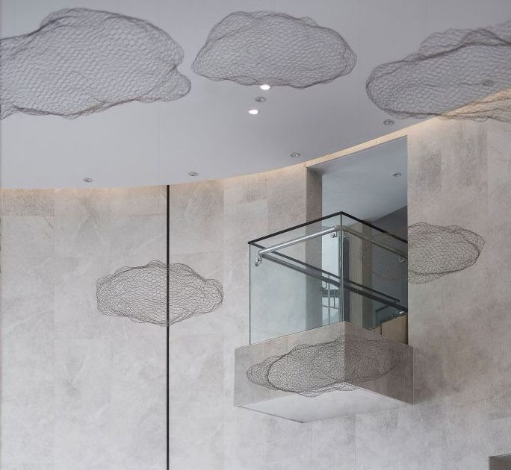
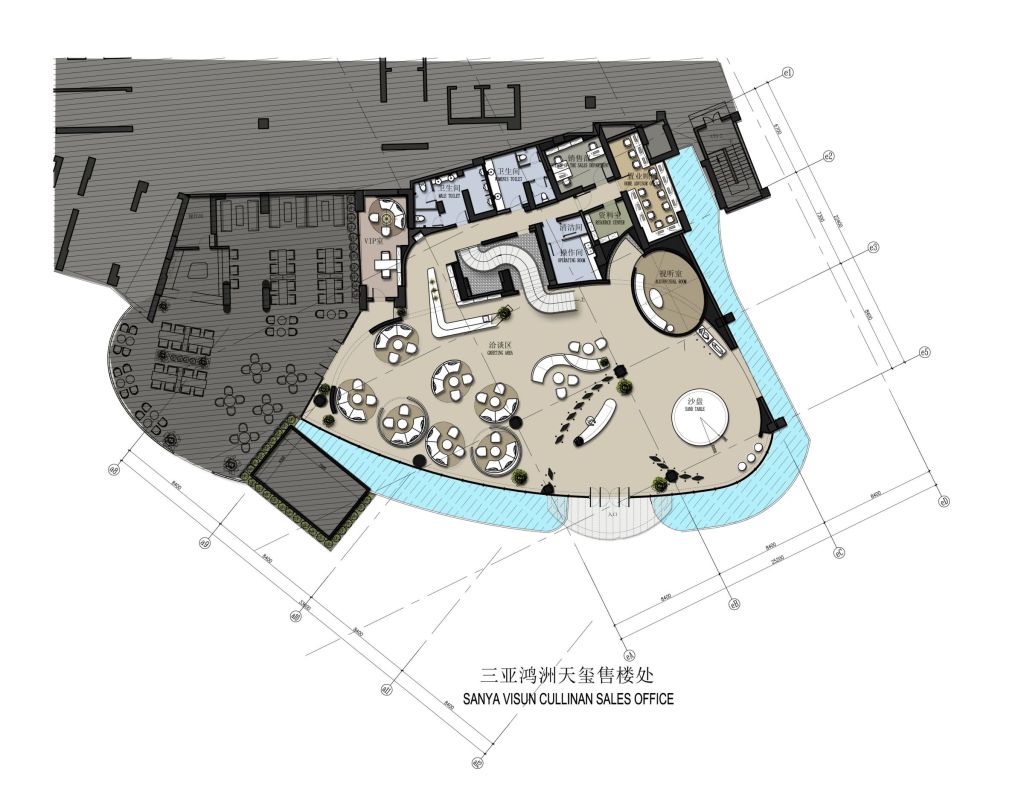
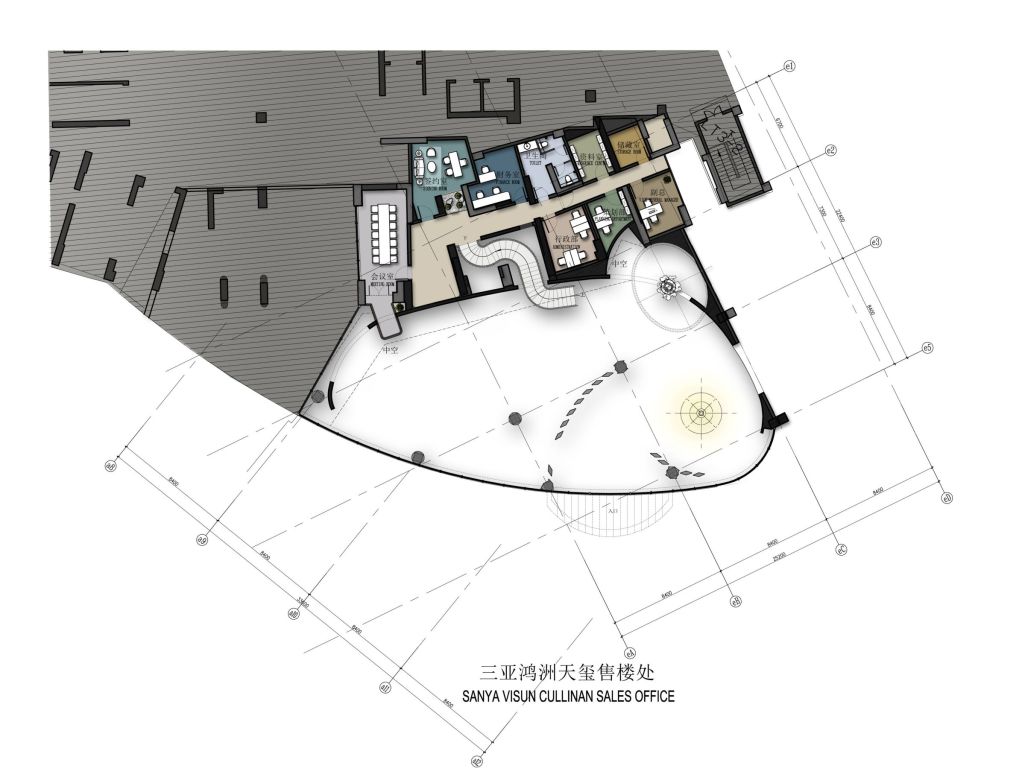


0 Comments