本文由 HW Studio 授权mooool发表,欢迎转发,禁止以mooool编辑版本转载。
Thanks HW Studio for authorizing the publication of the project on mooool, Text description provided by HW Studio.
HW Studio:该项目的灵感源于对环境中这些细语低吟的聆听,以及客户对安全性和隐私性的诉求。
HW Studio:The inspiration behind this project is derived from carefully listening to the subtle murmurs and whispers of environments like this, as well as the client’s search for protection and shelter.
▼项目视频 Video
一个人怎样才能感受到被保护?在他感到脆弱的时候,又能做些什么呢?这个问题通常伴随着一个场景或一段记忆:一个受惊的孩子躲在薄薄的床单下面,小心翼翼地向外窥视,想要知道周围在发生着什么。用床单盖住自己是一个下意识的动作,揭露了自我本能的意识;床单下面隐藏、保护、包裹并孕育着一个空间,它是如此安全且私密,让房间周围所有的鬼魂、幽灵或是恶魔都统统远离。
How can one feel protected? What can be done when one feels vulnerable? This question was accompanied by an image, or perhaps a memory: a frightened child covering himself with a light bed sheet as he peeks out to make sure he can see what is going on around him. Pulling a bed sheet over ourselves is a very elemental act that alludes to the most basic part of the self; a bed sheet hides, protects, wraps, and creates a space beneath it that is so safe and intimate as to keep away any spirit, ghost, or demon that may be surrounding the room.
▼鸟瞰 Aerial view
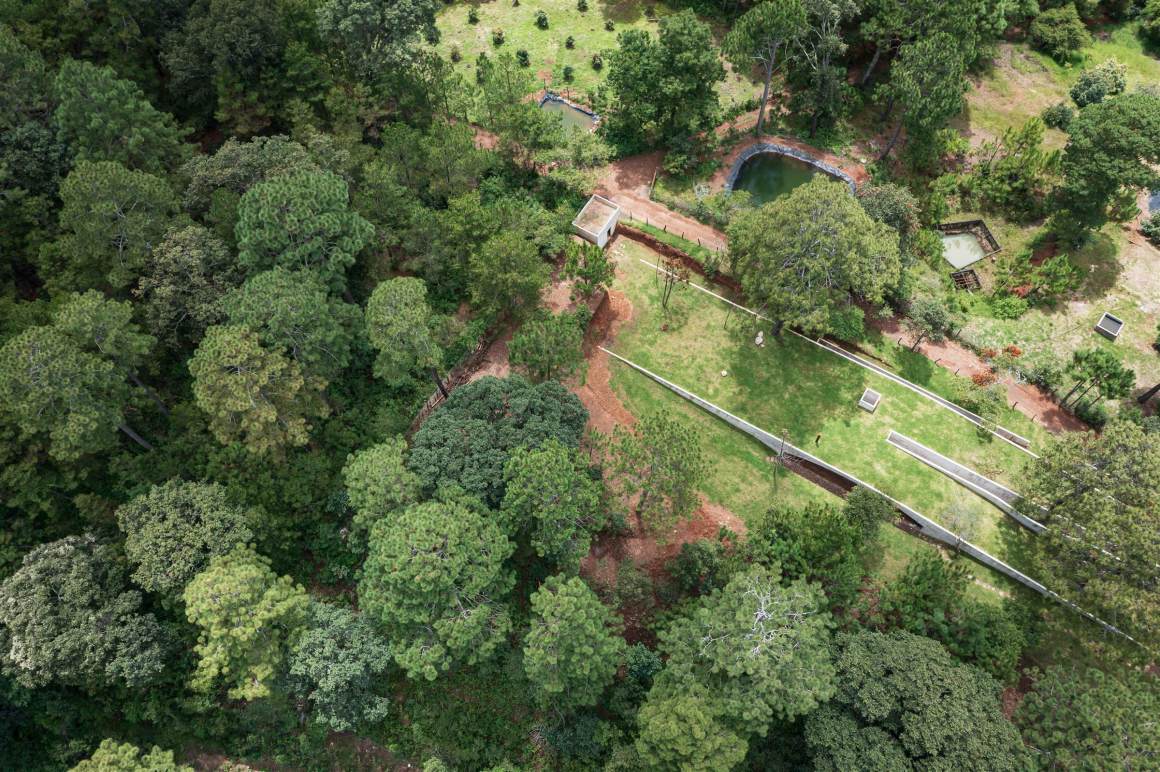
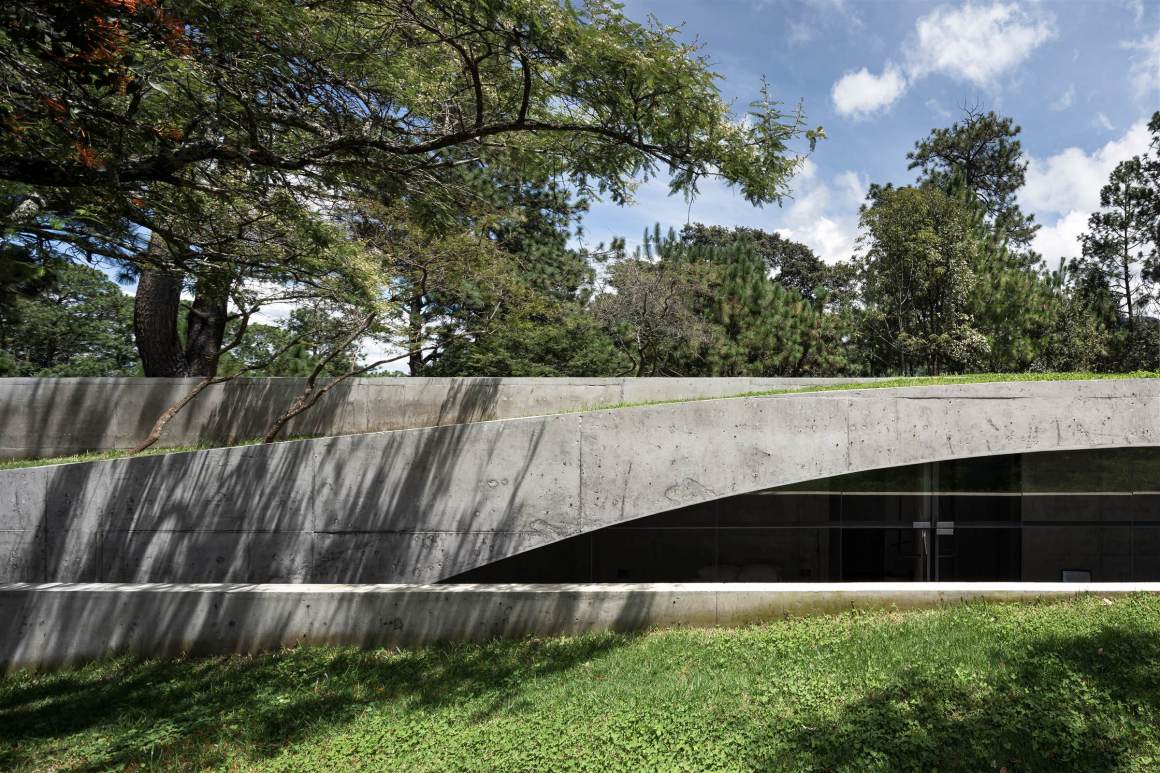
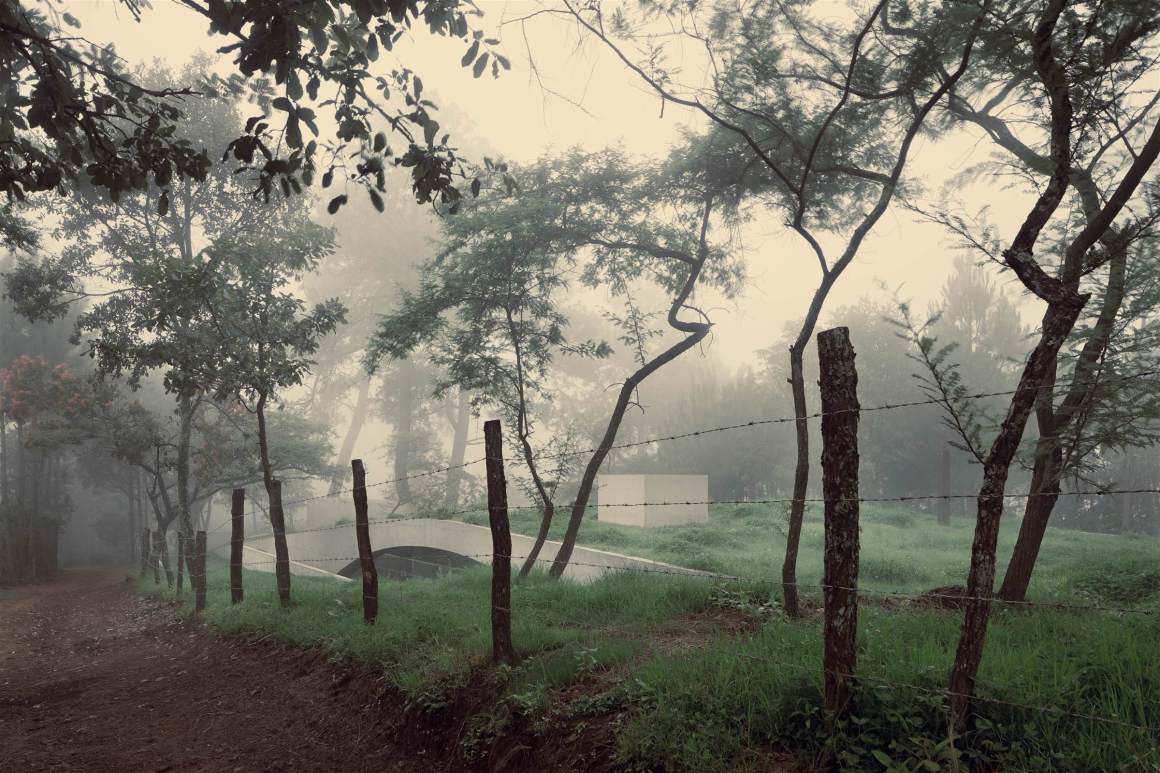
与此同时,该项目衔接这片风景优美的宜居区域,在群山环绕之间建造了一座新的山丘。建筑就像诗句中的音节、像逗号或是问号,但绝不会是诗本身,而这首诗是由松树、橡树、甜金合欢、萤火虫、小径、篱笆、邻居的水井、泥土、果园和夜莺共同谱写的。
At the same time, this project generates a continuity in the beautiful living surface around the land, forming a new hill in a place already surrounded by many. The architecture is like an accent on the words of a poem, like a comma or a question mark, but never the actual poem itself. The poem is already written by the pines, the oaks, the sweet acacia, the fireflies, the road, the fence, the neighbor’s water well, the earth, the orchard, and the nightingale.
▼风景优美的宜居区域 Livable area with beautiful scenery
四堵混凝土墙为这首诗增添色彩,出人意料地从场景中显现出来,其中两堵承载着通过抬升屋顶而形成的新地形,另外两堵则组成入口框架,护送客人进入。
Four concrete walls contribute accents to the poem, surprisingly emerging from the landscape; two of them bearing the land of the new hill created by raising the bed sheet, and two others framing the access as they escort guests into the house.
▼混凝土墙 Concrete walls
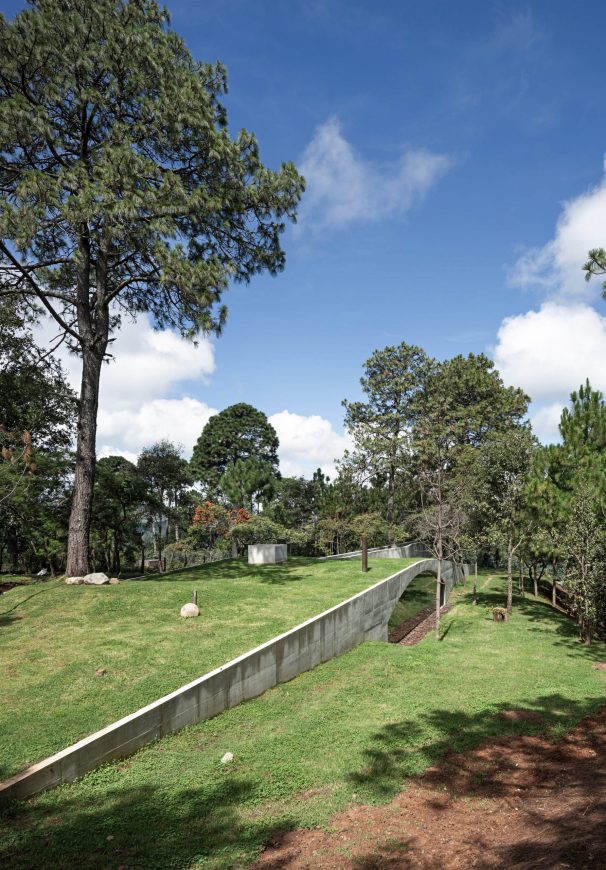

小路很宽,宽到可供人惬意独行,但它又很窄,窄到只能独行。来客们仿佛置身于一场孤独的朝圣之旅,其终点是一棵古树,它是如此重要的存在,以至于人们不得不将墙体轻微扭曲以供人通过,但即便如此,人们也几乎要摩擦着肩膀才能通过。
The path is wide enough to walk comfortably alone, yet narrow enough to discourage accompaniment. Visitors are cast into a pilgrimage of solitude that leads to an old tree with such a significant presence that it was necessary to distort the linearity of one of the walls with a gentle curve to be able to pass next to it…so close that it is even possible to graze it.
▼小道和古树 The path & old tree
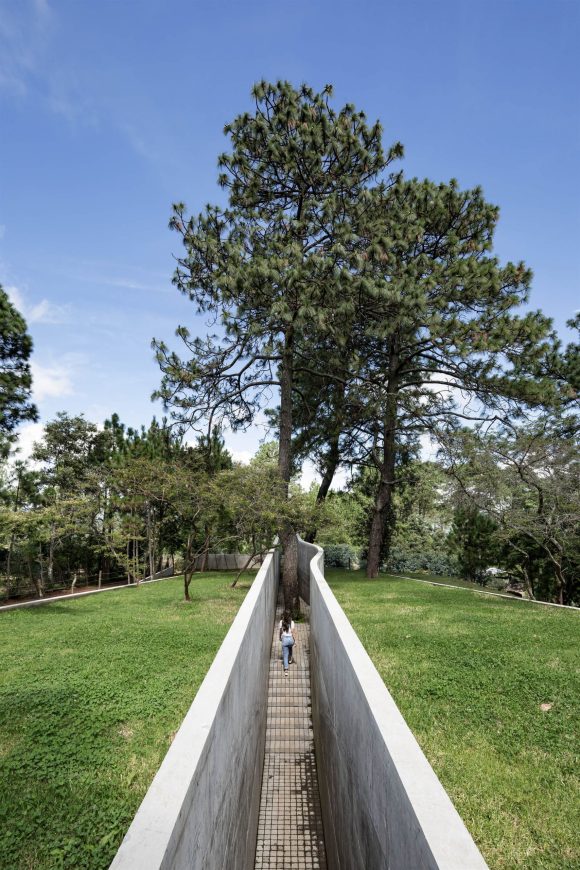
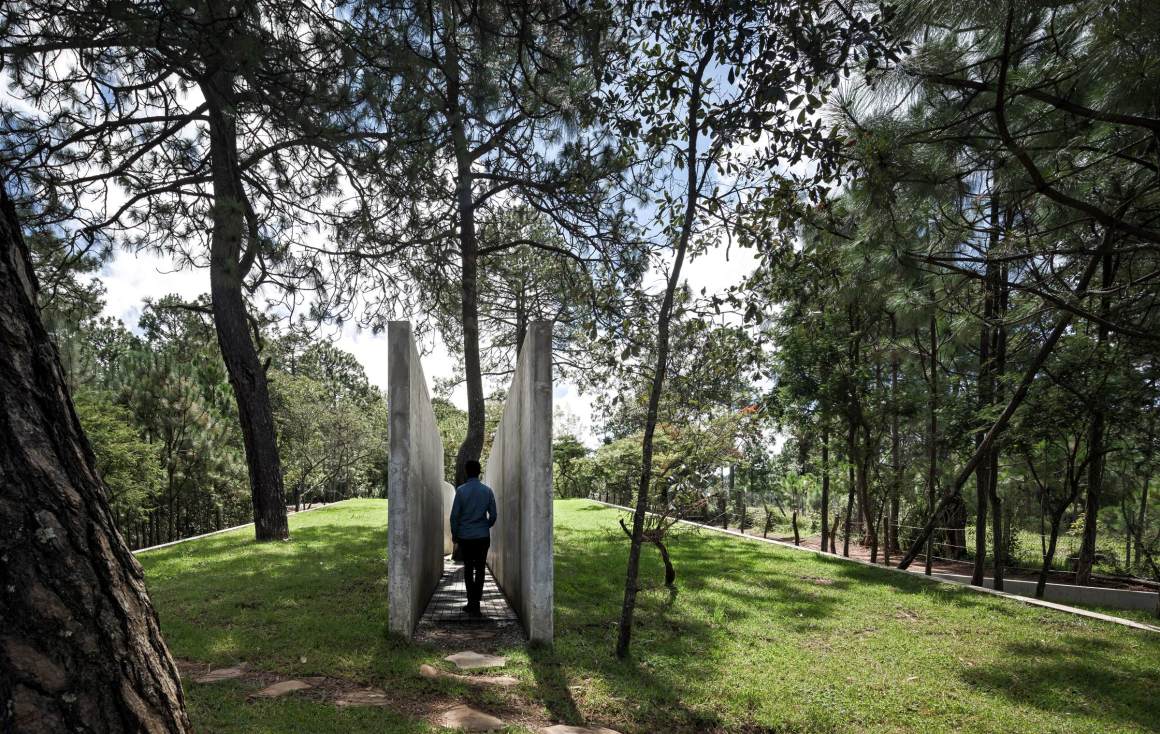
穿过古树,走下几级坚实的珠石台阶,打开一扇沉重的铁门,眼前矗立着一座混凝土拱顶,支撑着上方绿色的“床单”;让人感觉身处于一个寒冷、幽暗但却异常舒适的洞穴里。
After crossing the tree threshold, going down a few solid pearled stone steps, and opening a heavy steel door, a concrete vault stands, supporting the loads of the green bed sheet that rests upon it; providing a sensation of being inside a cold, dark, but strangely cozy cave.
▼混凝土拱顶 Concrete vault
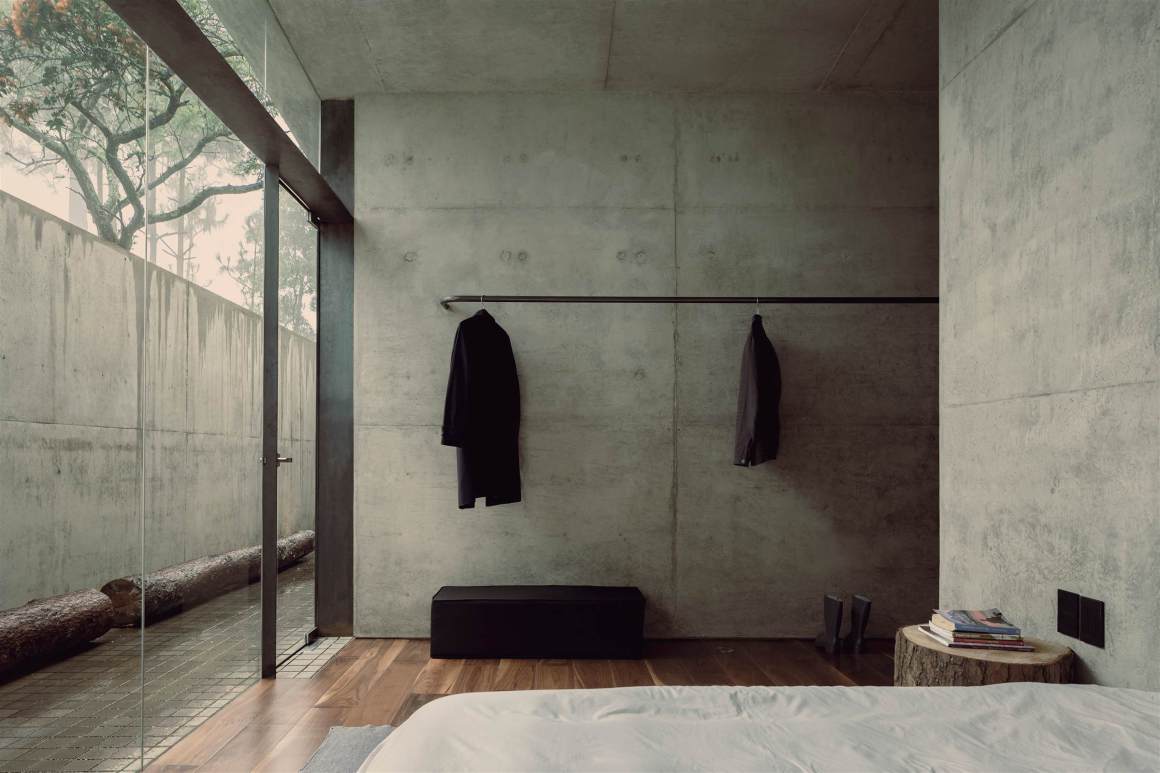
选择混凝土作为主要材料,是源于这样的一个想法:在与森林的相互作用中,新生岩石逐渐风化,颜色由灰色变成绿色、黑色和黄色,最终融入环境。地板散发着木材的芬芳,身处其中好像被松树环绕,同时又能够中和混凝土的低温;最后,随着时间的流逝和雨水的侵蚀,钢材的外表也会变得像树皮一样。
Concrete was chosen as the main material due to a dream about this new rock melting while inevitably interacting with the forest, changing colors… grays that turned to greens, blacks, and yellows that were gradually incorporated into the environment. The flooring emphasizes an aroma of wood that is perceived when surrounded by pine trees, providing balance to the cold temperature of the concrete; and finally, steel that, with time and rainfall, acquires an appearance like tree bark.
▼内部空间 Inner space
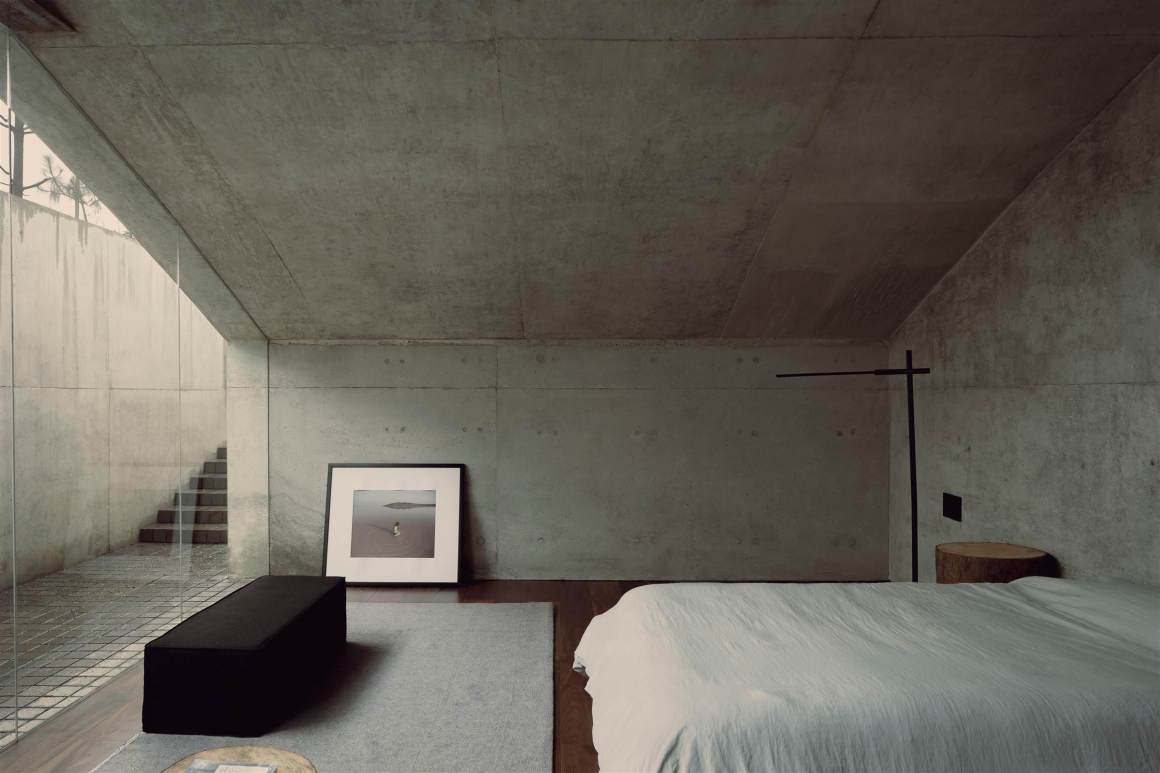
在空间布局方面,房子左侧的公共区域完全暴露在树木繁茂的幽谷中,右边则是一个更紧凑的院落,抬头便能看到树梢和天空。控制极少的元素数量是非常重要的,所以冰箱和电器被隐藏起来,灯光布置也非常谨慎,整个空间只包含四种主要材料:石头、木材、混凝土和钢。对于客户来说,保留山间原始粗矿的氛围尤为重要。
As for the spatial organization, public areas on the left side of the house are completely exposed to the wooded ravine, and on the right side are open more timidly to a courtyard with treetop and sky views. It was important to have very few references of elements that would connect to a specific moment in time, so the refrigerator and appliances were hidden, the lighting was arranged very discreetly, and only the four main materials were included: stone, wood, concrete, and steel. It was very important for the client to preserve the rough and primitive atmosphere of being in the mountains.

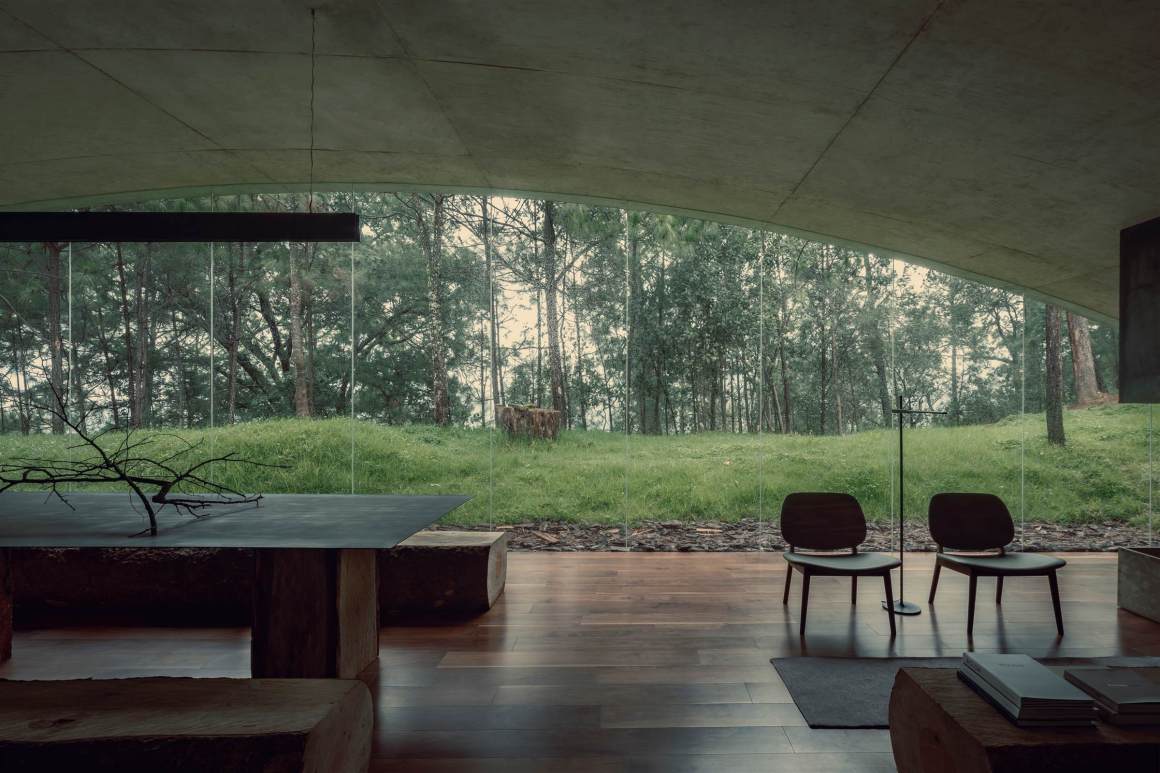
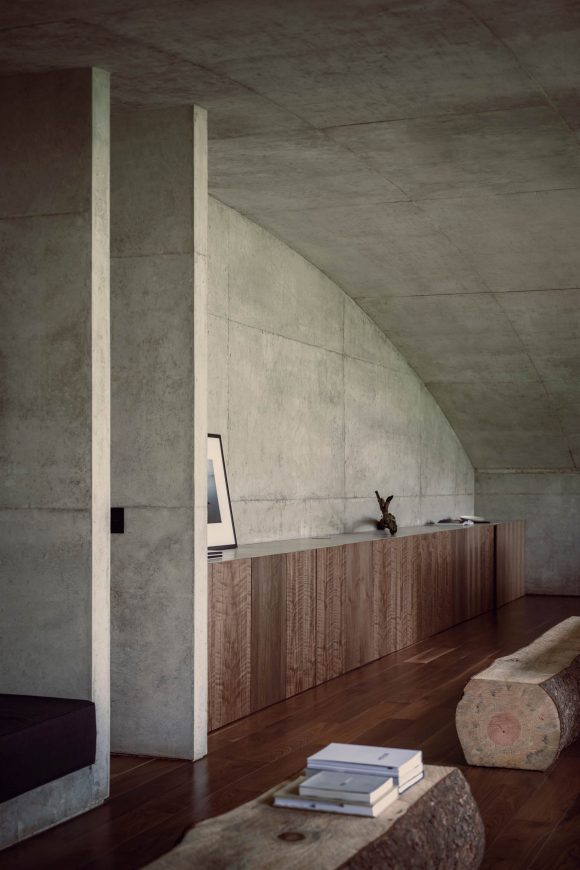
建筑公司:HW工作室
项目地址:墨西哥,米却肯州,莫雷利亚,El vaquerito
完成年份:2021年
总建筑面积(平方米或平方英尺):250平方米
首席建筑师:Rogelio Vallejo Bores and Oscar Didier Ascencio Castro.
团队:Sergio Antonio Garcia Padilla, Jesus Alejandro Lopez Hernandez, Alberto Gallegos Negrete.
建造公司:ARGA建筑公司
预算:35万美元
图片来源:
雨天图片:Cesar Bejar www.cesarbejarstudio.com
晴天图片:Dane Alonso www.danealonso.com
视频:Mavix. Hugo Tirso Dominguez
Architectural Firm: HW STUDIO
Project location: El vaquerito, Morelia, Michoacán.
Completion Year: 2021
Gross Built Area (square meters or square foot): 250 mts 2
Lead Architects: Rogelio Vallejo Bores and Oscar Didier Ascencio Castro.
Team: Sergio Antonio Garcia Padilla, Jesus Alejandro Lopez Hernandez, Alberto Gallegos Negrete.
Construction company: ARGA Constructora
Budget: 350,000 USD
Photo credits:
Rainy Mood Pictures: Cesar Bejar www.cesarbejarstudio.com
Sunny Mood Pictures: Dane Alonso www.danealonso.com
Video: Mavix. Hugo Tirso Dominguez
“ 项目的灵感源于对环境中这些细语低吟的聆听,身处其中,仿佛置身儿时黑夜的床单之下。”
审稿编辑:gentlebeats
更多 Read more about:HW Studio


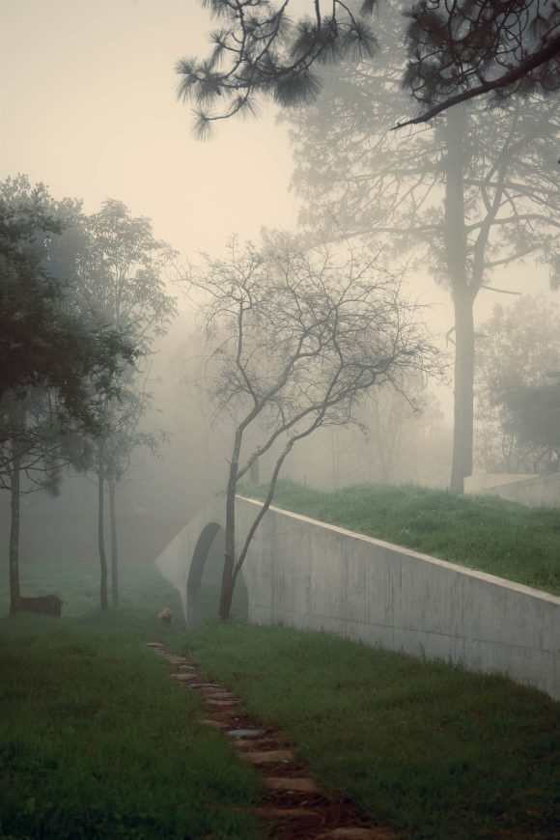
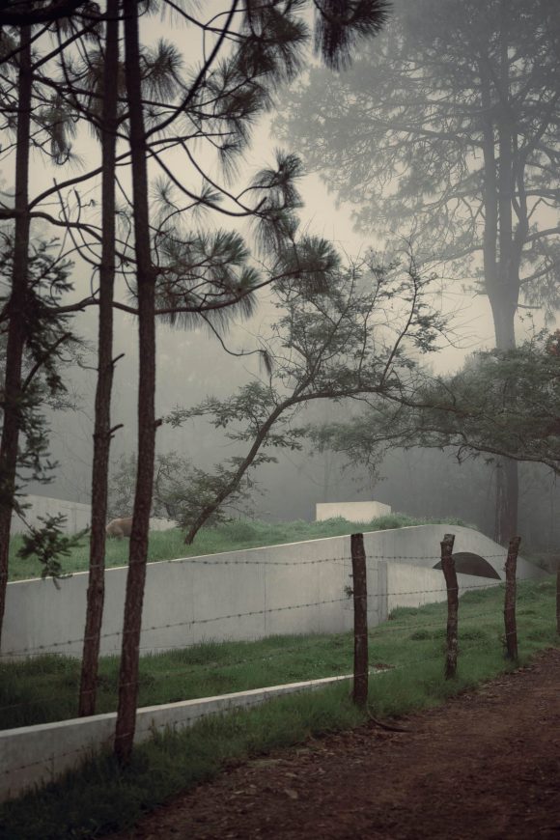
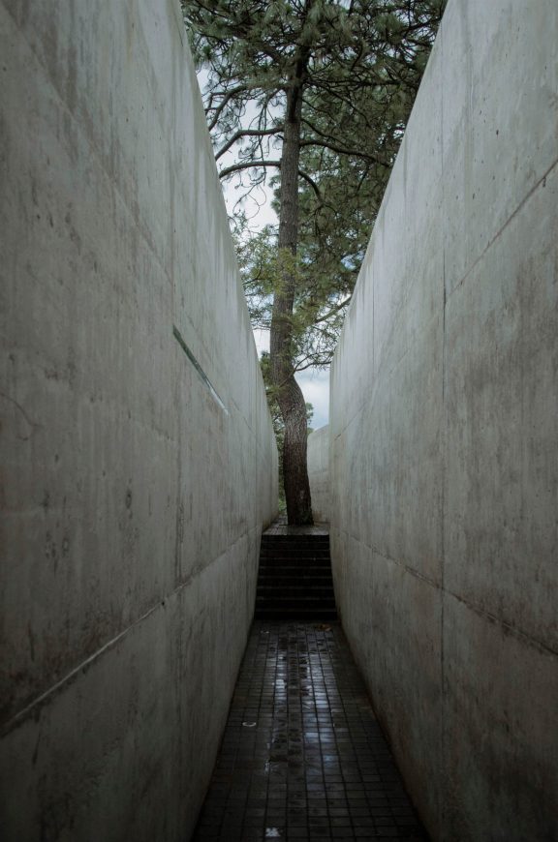
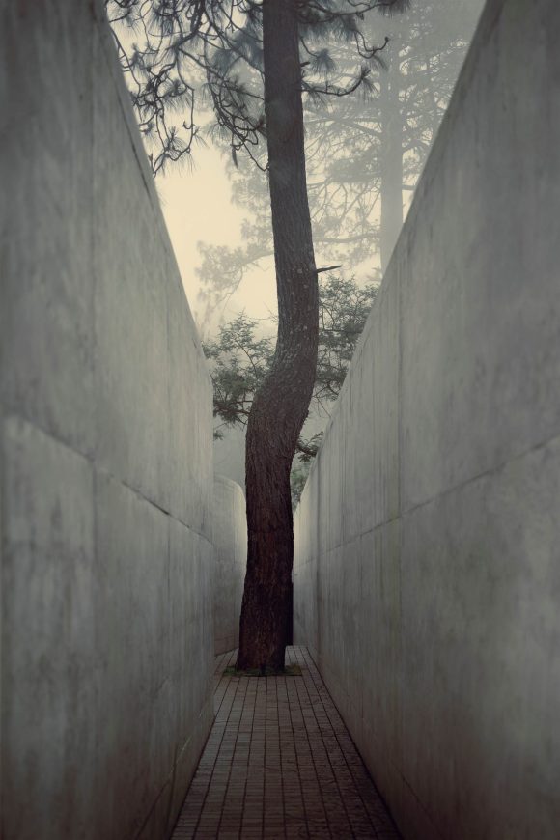
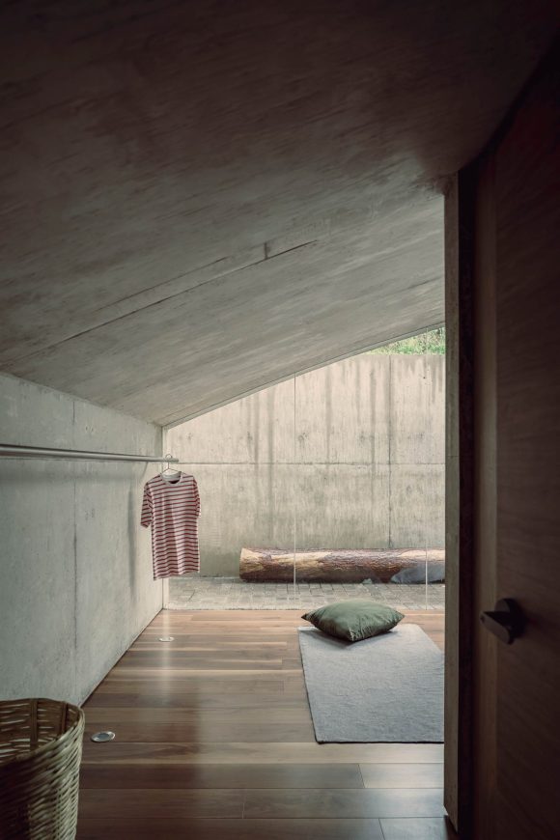
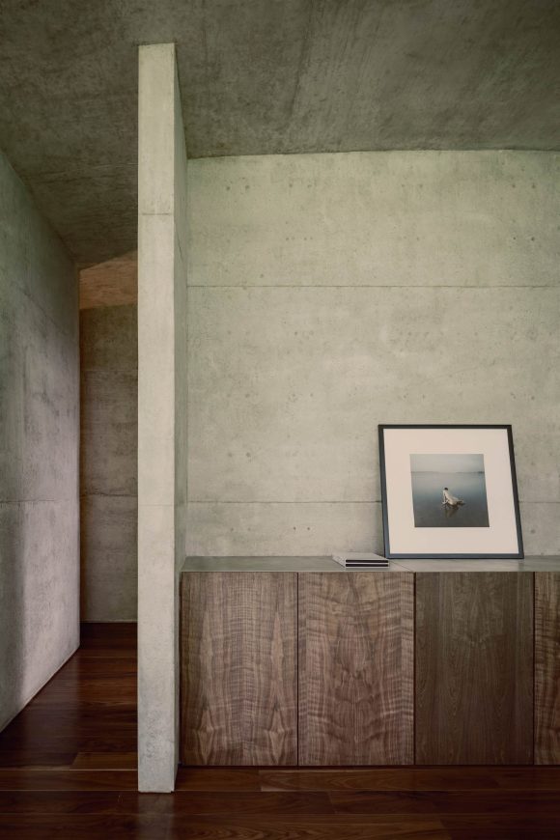
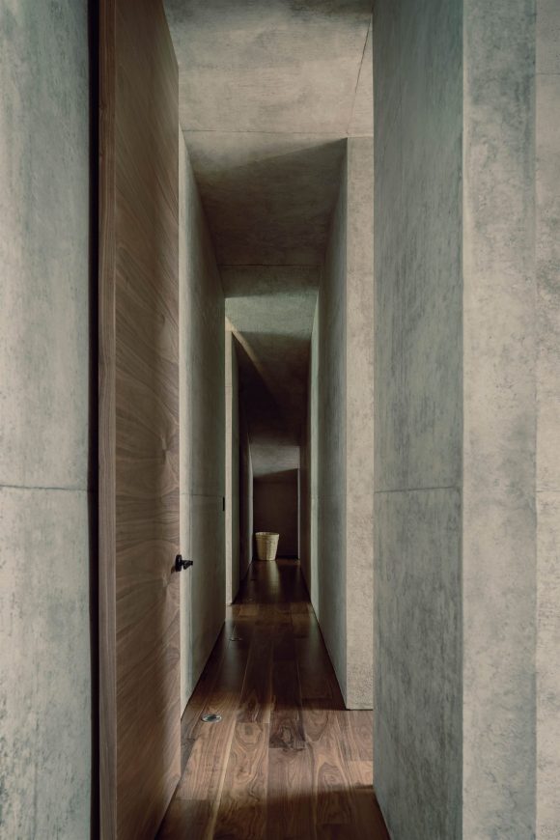
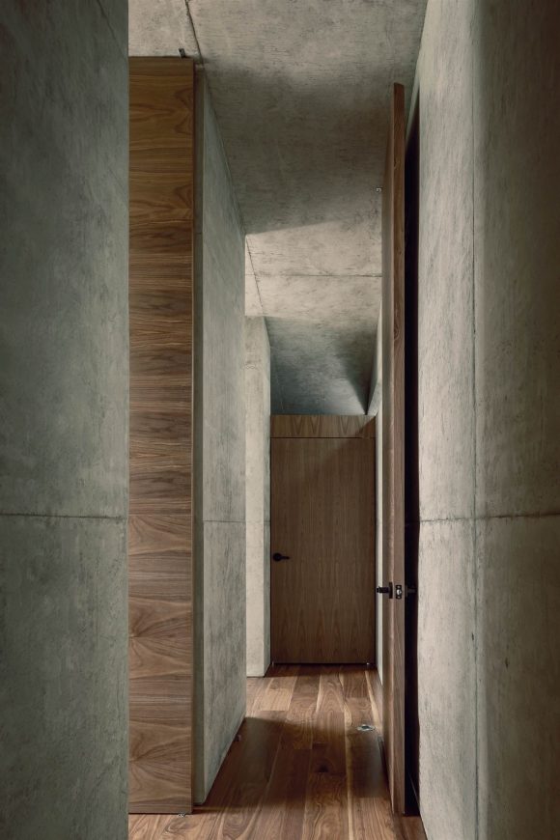


野奢+住在自然里